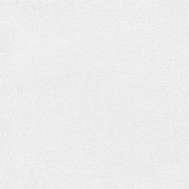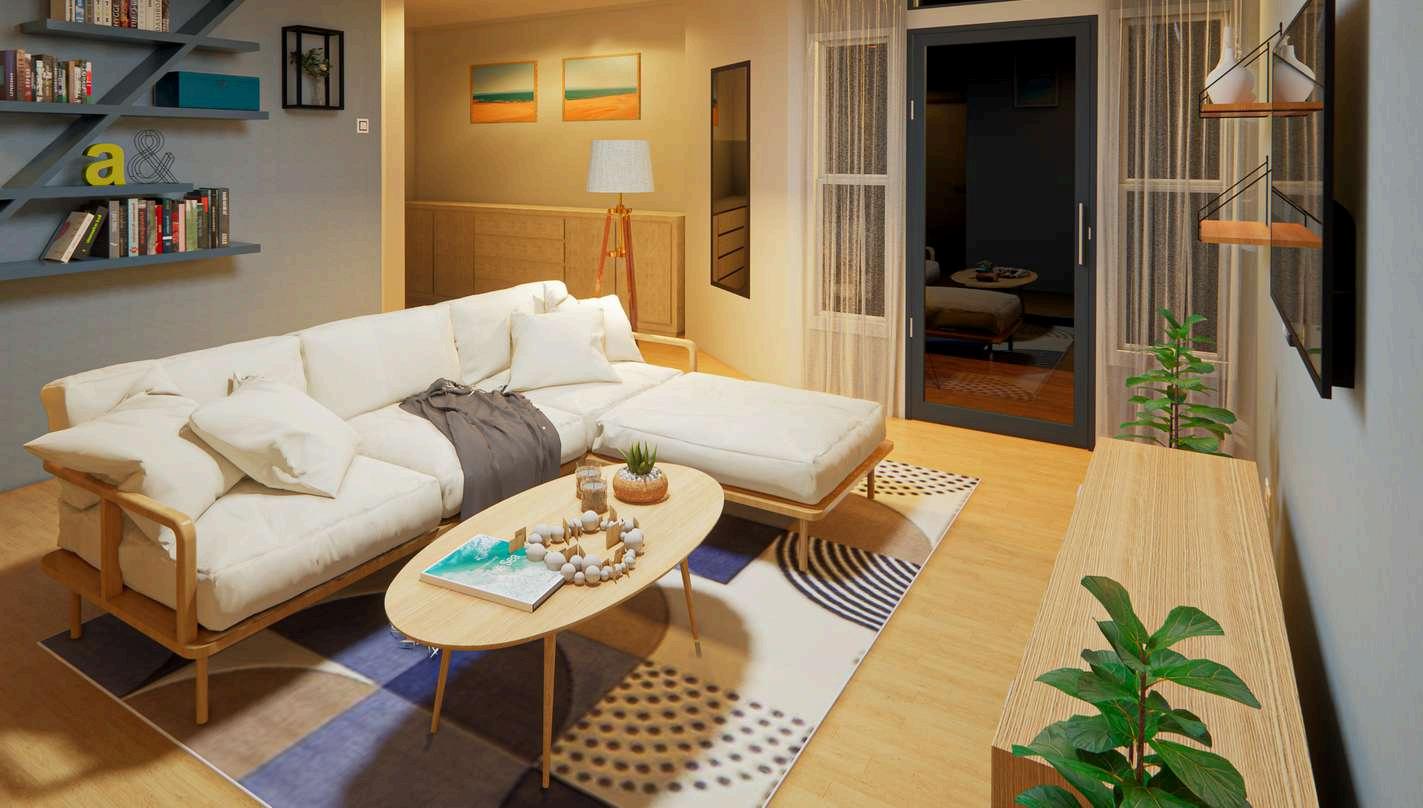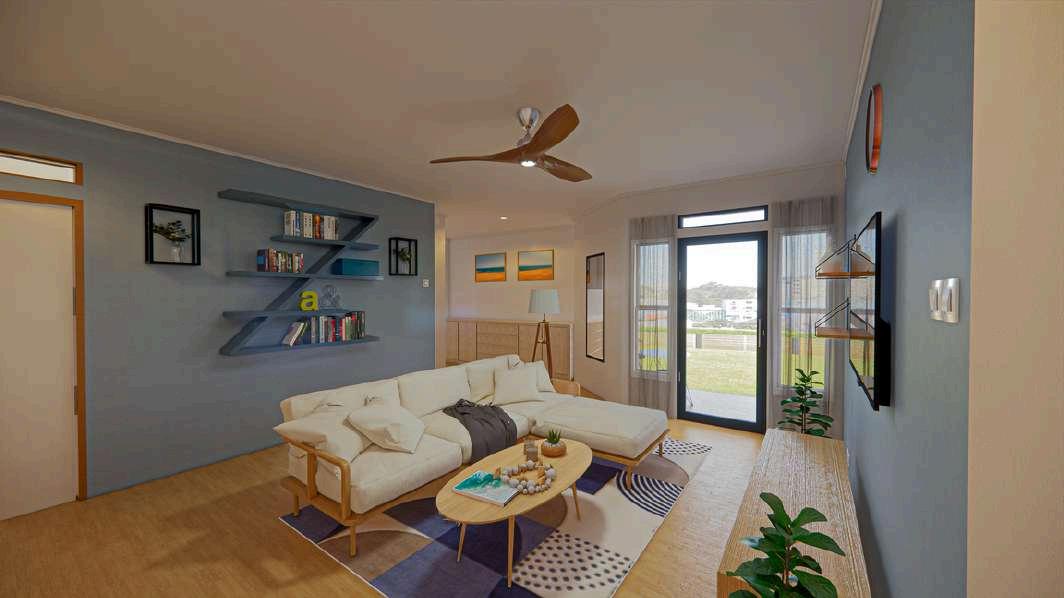TABLE OF CONTENT:
About Me
Interior Design Tropical Modern Style
Guest House
Interior Design Japandi Modern Style
Apartment Unit
Interior Design Modern Coastal Style
Living Room
SAYEMBARA RUANG RASA ITB (Team GB013)
Food Hub
TUGAS AKHIR
Bangunan Permainan Edukasi Anak di Makassar, Sulawesi Selatan
STUDIO PERANCANGAN KOTA DAN PERMUKIMAN
Perancangan Vintage Signage

About Me
A fresh graduate architect who has the ability to carry out designs according to existing requests and field conditions. Supported by experience in the field, the ability to communicate with colleagues, accuracy in drawing design, and ability to work under pressure and deadlines.
Full Name: Nurfaizah Raihana Wahyullah| Linkedin: https://www.linkedin.com/in/nurfaizah-raihana-wahyullah/ | Cell: +6282211801714 | Instagram: @payacicemm| Email: raihananurfaizah@gmail.com |
Education
SMA Negeri 106 Pekayon
Graduated in 2017
Pancasila University
Bachelor of Architect in Faculty of Engineering
GPA: 3,38
Graduated in 2021
Experience
Field Supervisor Intern
Holland Village Apartement 2020
- Helped the contractor apartement achieve targets
- Processing data in the field for senior architects
Interior Designer Intern & Graphic Designer
Kementerian Koperasi dan UMKM 2022
- Provide design input
- Check the design progress at the PLUT which want to renovate

TEXTURES


Interior Design
Tropical Modern Style
Guest House
Location: Unknown
Area: 54 m²
Landuse: Housing Area
Guest house with a capacity of 2 people with a mezzanine floor carries a Tropical
LAYOUT




PERSPECTIVE





TEXTURES






LAYOUT

Interior Design
Japandi Modern Style Apartment Unit
Location: Unknown
Area: 35 m²
Landuse: Housing Area
A client who has an apartment unit wants a room with a Japandi Modern Style for the master bedroom, kitchen and living room. The design is also adjust to the client's hobby: reading, collecting books and watches
SECTION PLANE


PERSPECTIVE





TEXTURES






Interior Design
Modern Coastal Style Living Room
Location: Unknown
Area: 38 m²
Landuse: Housing Area
The interior concept that used for the living room is a Modern Coastal Style, which has a room decoration style that is close to the natural style of the beach.
LAYOUT


SECTION PLANE

PERSPECTIVE




SAYEMBARA RUANG RASA
ITB
(Team GB013)
Food Hub
Location: Jl. Ir. H. Juanda no. 147 Rt.02, LB Siliwangi, Kec. Coblong, Kota Bandung, Jawa Barat
Area: 266 m²
Landuse: Commercial

In order to support the advancement of micro enterprises during the COVID19 pandemic, a food hub was designed with a traditional Bandung food menu.
The strategic location as well as the target market for the "Kawula Bandung" and the surrounding community, really supports the development of UMKMs with the Food Hub system designed.
SITE CONCEPT
Clean water utilities adjust to the placement of sinks and toilets in the food hub building that they can be well distributed.
View from the outside into the site is very inviting for the point of interest. The views are on the west side of the site.





COVEYOR BELT TECHNOLOGY

Conveyor belt is a technology that serves to distribute food orders without direct contact, making time and place efficient.
FOLDED TABLE

DRIVE THRU
The table in the amphitheater can be used as a place to dine in, but if at any time there is an event, the table can be folded down parallel to the seat so does not take up much space.


Food orders from the conveyor belt will be taken by the waiter at the drop point which will later be given to the customer. Then, food orders can be picked up via a special drive thru drop point or online motorcycle service.






ELEVATION PLANE






TUGAS AKHIR
Bangunan Permainan Edukasi Anak di Makassar, Sulawesi Selatan
Location: Jl. Veteran Selatan, kec. Makassar, Kota Makassar, Sulawesi Selatan.
Area: 36.000 m²
Landuse: Commercial
In mid of developments that currently happening in big cities, such as Makassar, there is still a lack of children's edutainment facilities with a commercial system in a building for children.
These children's play facilities can be accomplished by planning an edutainment building for children with a friendly and comfortable commercial system.
SITE LOCATION BUILDING CONCEPT

Luas lahan: 36.000 m2
KDB: 60% x 36.000 m2
= 21.600 m2
KLB: 1.50 x 36.000 m2
= 54.000 m2
KDH: 30% x 36.000 m2
= 10.800 m2
GSB: 3 m dan 4 m
BUILDING MASS
The arrangement of children's toy blocks is converted into a building mass, given variations for back and forth also building height can be adjusted to the needs and flow of activities in the building, as well as to the site.




3rd floor
















ELEVATION PLANE













largest transportation transfer center for the community which has been used for a long time. Many cultural heritage buildings are found in the Jatinegara area, one of the easiest to find is the Jatinegara Station itself which has been established since 1909. The vintage theme was chosen due to the alignment between the theme of cultural heritage buildings around Jatinegara and the need for new and more informative signage in the area.
STUDIO PERANCANGAN KOTA DAN PERMUKIMAN Perancangan Vintage Signage



FLAT WALL SIGNAGE D


WAYFINDING PERSPECTIVE
WAYFINDING
DETAIL






This Wayfinding concept is taken from a combination of vintage elements and go green elements by adding wood and grass.






FLAG MOUNTED DETAIL FLAG MOUNTED PERSPECTIVE


The concept of this mounted flag is taken from a combination of vintage elements and old school elements by adding wood and chalkboard layers

