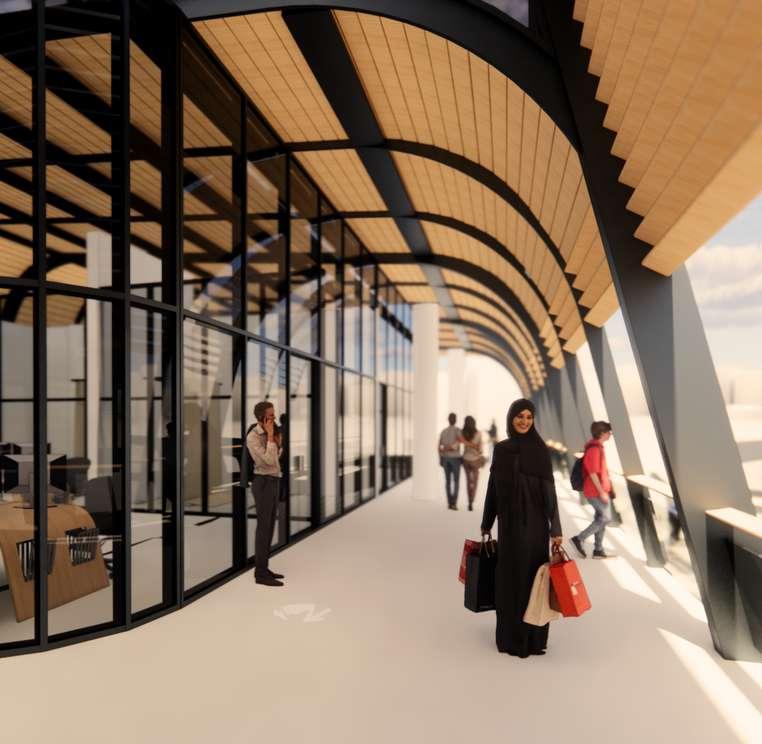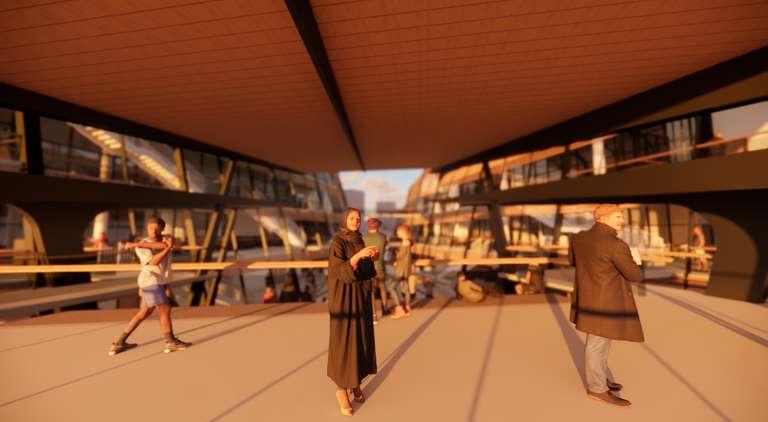PORTFOLIO PORTFOLIO




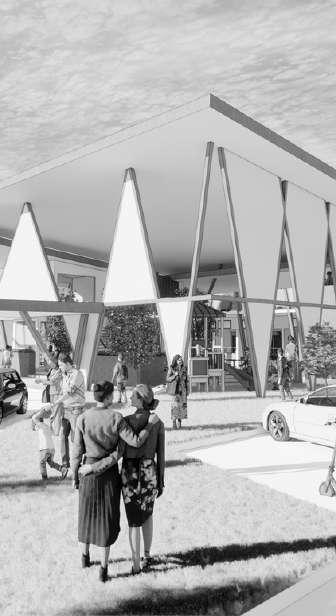

The Inside-Out
Location: Pulai Jaya, Johor Bahru
Built Area: <1000 m²
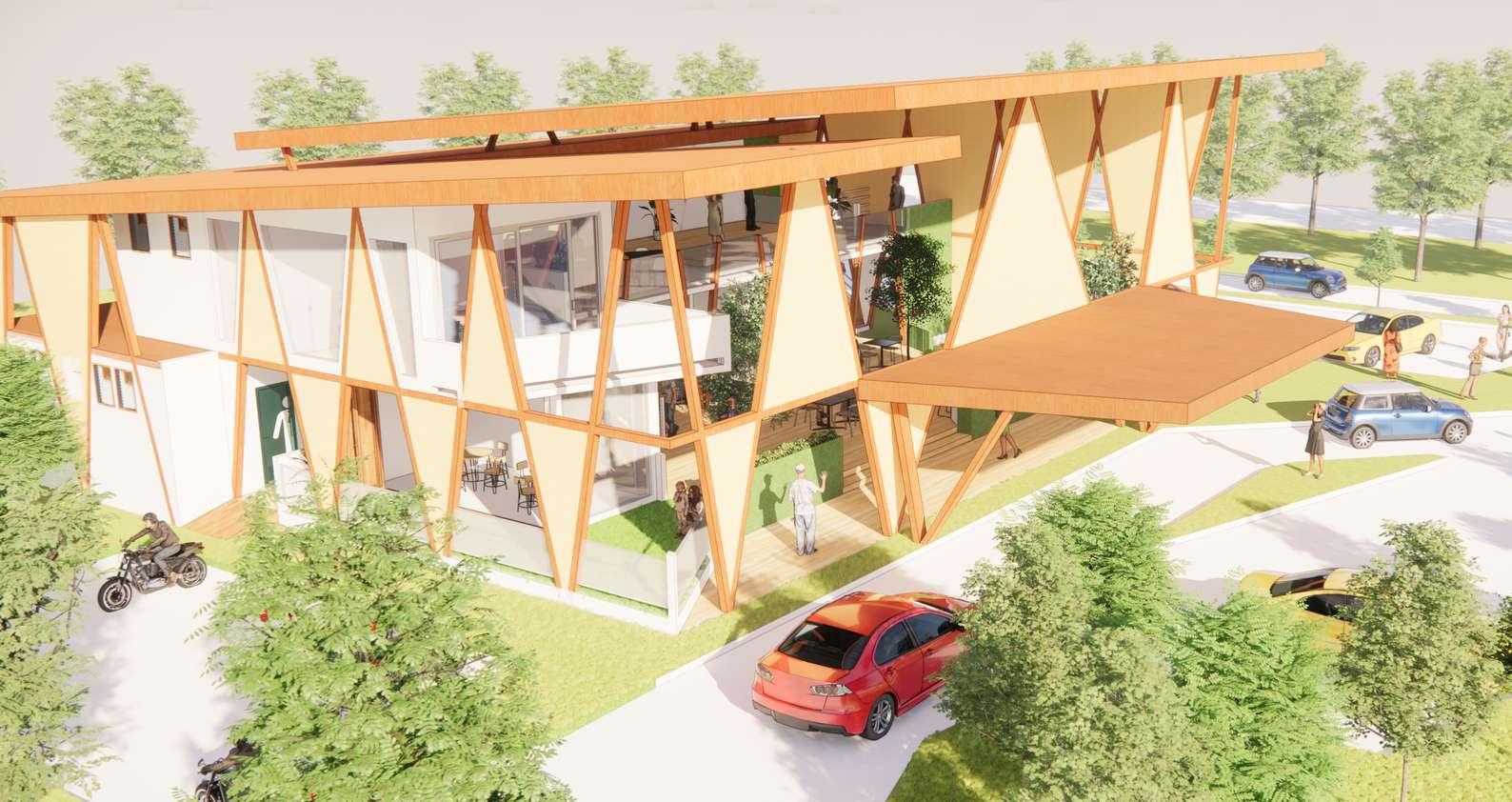
Type : Restaurant/ Food

BACKGROUND
Malaysia is indeed known around the world for its multi athnic cultural diversity that can be seen through daily communication and culture activities as well as their food
Therefore, it is our task to provide a food at one place but diversity of socio-culture activities relates to the surrounding community activites. We are required to inject the activites suit with the socio-culture context and at the same time rethinking about sustainable approach that you can implemented into your builiding design
DESIGN CONCEPT
KILLER PERSPECTIVE + ABOUT THE SITE +
The site is located in pulai jaya adjacent to london square and faces the second link highway. The site area is surrounding by residential and commercial area
Connecting human with nature to improve well-being by integrating nature into the design. Create a kind of relaxing place surrounded with greenries,natural light and other elementslike timber and stone.

PROJECT 01/ SEM 3
Background, Design Concept





GROUND FLOOR (NTS) +
FIRST FLOOR (NTS) +
GROUND FLOOR FIRST FLOOR
Kiosk
Recreational Area
Eating Area
Multipurpose Area
Janitor
M&E Storage
Refuse Chamber
Women Toilet Men Toilet
PROJECT 01/ SEM 3
fLOOR pLANS

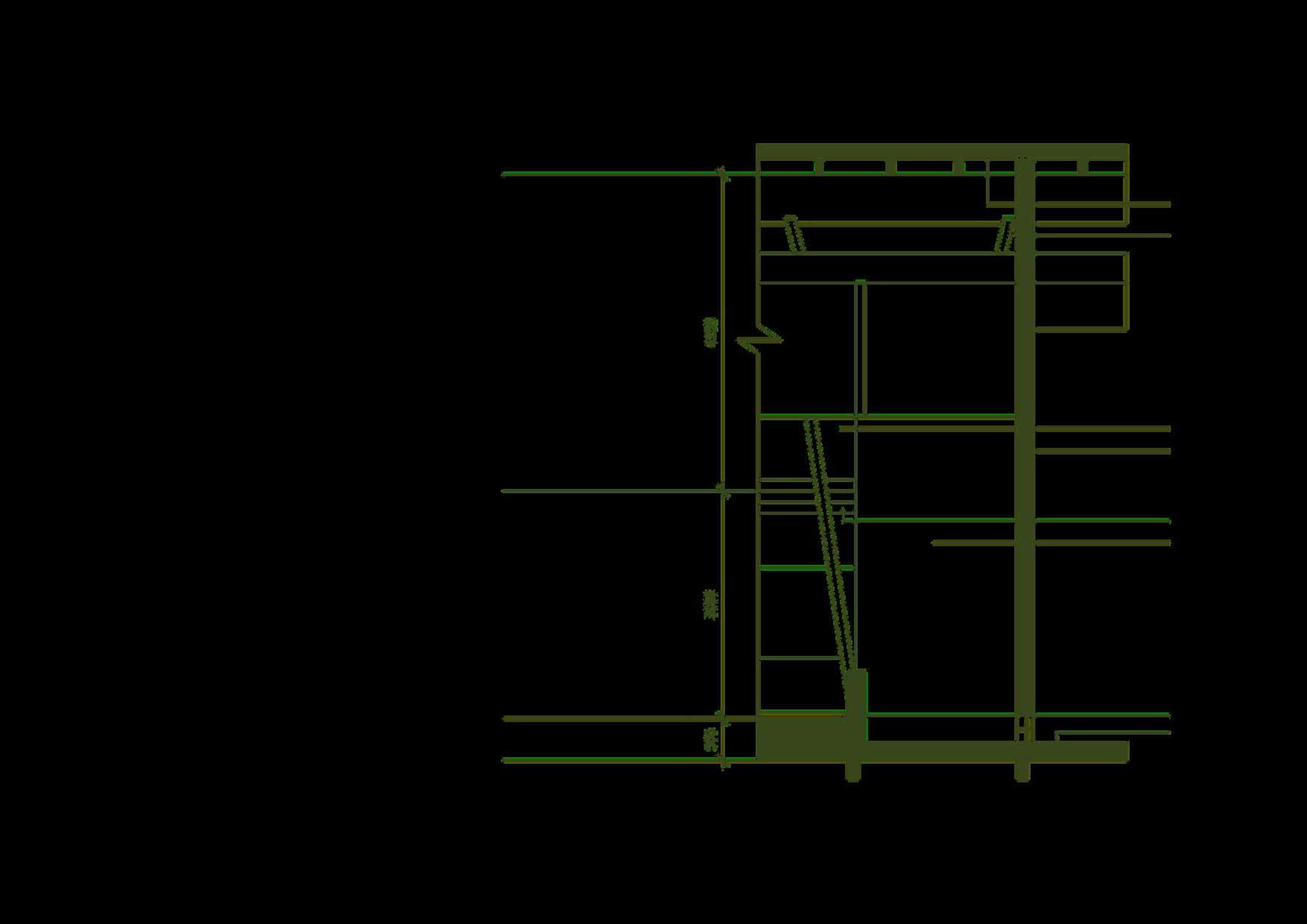

 Anti Slip Roof to manuf’s detail Timber Post
Anti Slip Roof to manuf’s detail Timber Post
EAST ELEVATION (NTS) +
V-POST DETAIL (NTS) +
Screw
Anchor
NORTH ELEVATION (NTS) +




29 GA Metal Bracket
5/8" OSB Sheating
Spray Foam Insulation
Loose or Bat Insulation
2" x 1" Rigid Insulation Strip
OSB Sheating
1 X 6 T&G Pine
Timber Post Steel Bracket East Elevation Highlight The Sense of Welcoming and Opened Design North Elevation Highlight The Repitition of Structure and Hierarchy of Roof Fascia Board Soffit 4" Cont Eave Vent Siding Building Paper 4" x 8" Bevelled Plate 6" x 8" Top Plate 8" x 8" Post Infill PanelINTERIOR PERSPECTIVE + EXTERIOR PERSPECTIVE +



PROJECT 01/ SEM 3

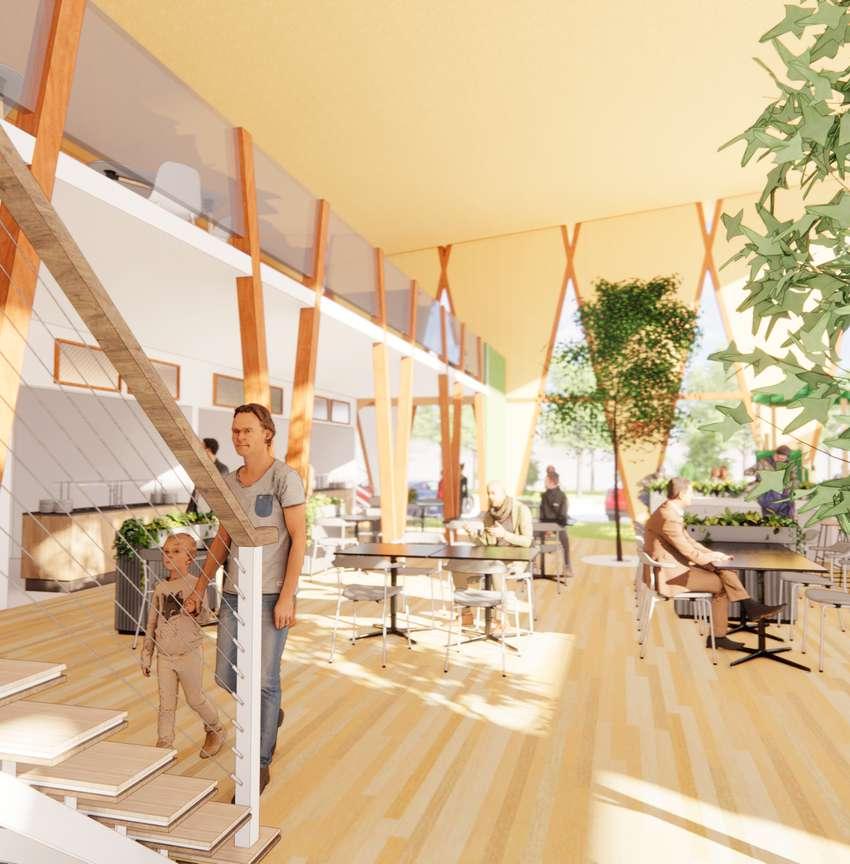
PERSPECTIVE/ VIEW

Built


BACKGROUND
Global climate change is the most important issue and central challenge of our time The project seeks to bring the global issue of climate change into dialogue with more intimate and immediate concerns of the locals in Malaysia. Our task is to design an environmental responsive institutional building in Puteri Harbour using future scenarious, imagination, stories and narratives through the development of design intention and manifesto.
ABOUT THE SITE +
The site is located at Puteri Harbour, Iskandar Puteri, Johor. It is located between the junctions, Persiaran Puteri Selatan and Jalan Laksamana 1 with double Frontage, commercial and residential building surround it
KILLER PERSPECTIVE +
DESIGN CONCEPT
BOAT/ YATCH
MARINE ENVIRONMENTAL LEARNING CENTRE
Learning By Playing
Dynamic Platform Narrative +
Building As Virtual Story Teller
Kid's Land
RIBBON ROOF +
Large canopy acts as a shading devices, which shelters the lightfilled atrium spaces.
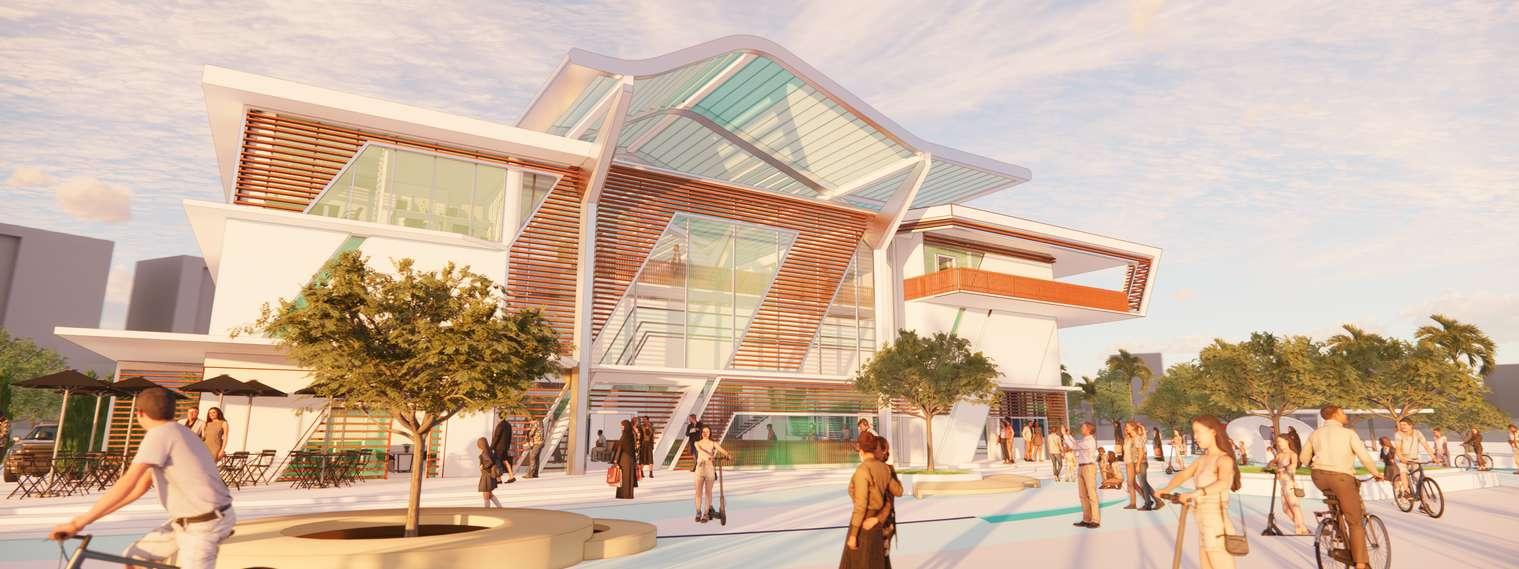






















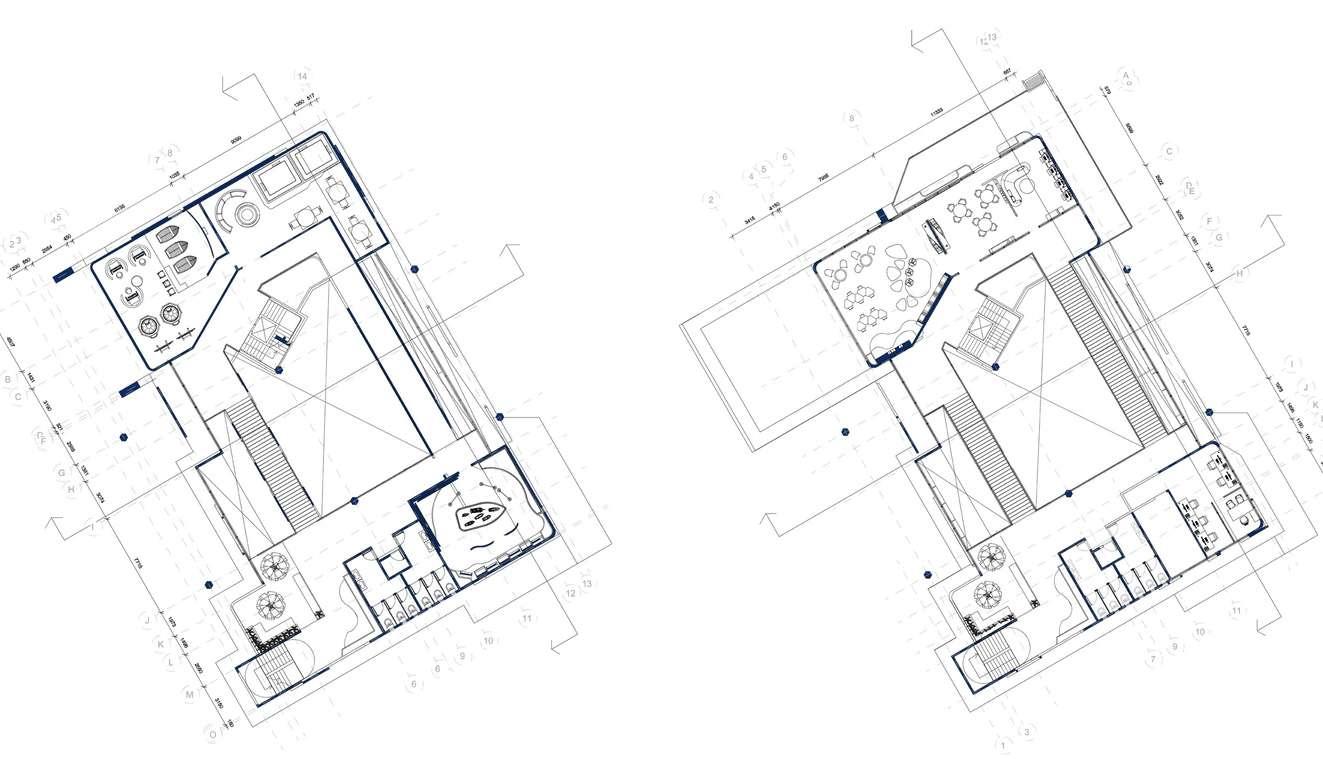
ROOF STRUCTURE

01 | Y-Columns To Support The Ribbon Roof Structure
02 | Ribbon Beam To Support Other Ribbon Roof And Louvers Above It


03 | Vertical Glass Louvers To Allow Natural Lighting Enter Inside The Building
04 | Aluminium Ribbon Louvers As A Cover Or Shad ng Devices (Roof)
05 | Ribbon Structure To Hold The Aluminium And Glass Louvers
PROJECT 02/ SEM 4

SECTIONS, eXPLODED rOOF

TYPICAL SECTION (NTS) + DETAILS (NTS) +
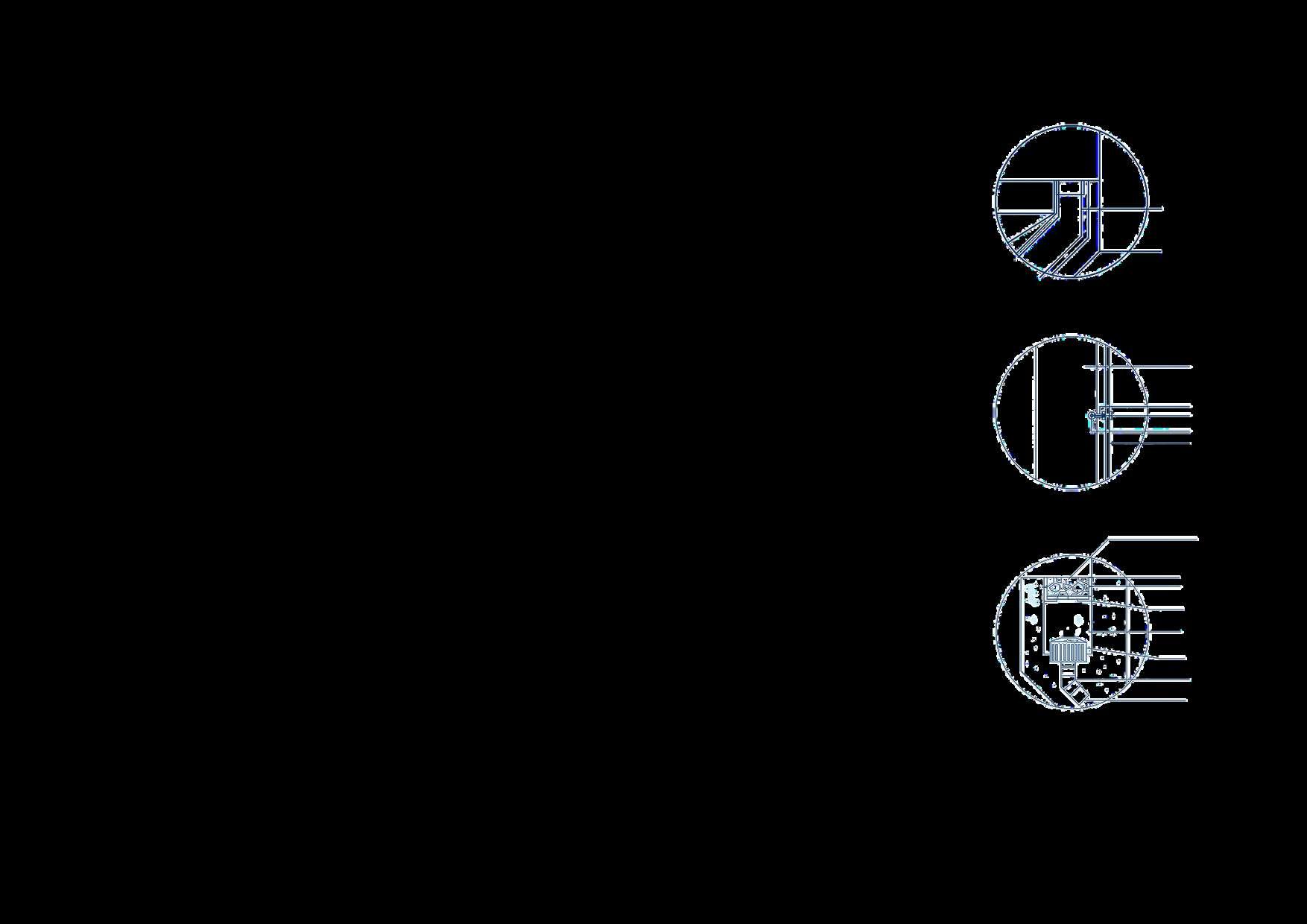
01 02 03

PVC Downpipe
Fabricated Steel Hollow
DOWNPIPE DETAILS (NTS)
Glass Fin
Spider Fitting Routel
Connector

Insulating Tempered Glass
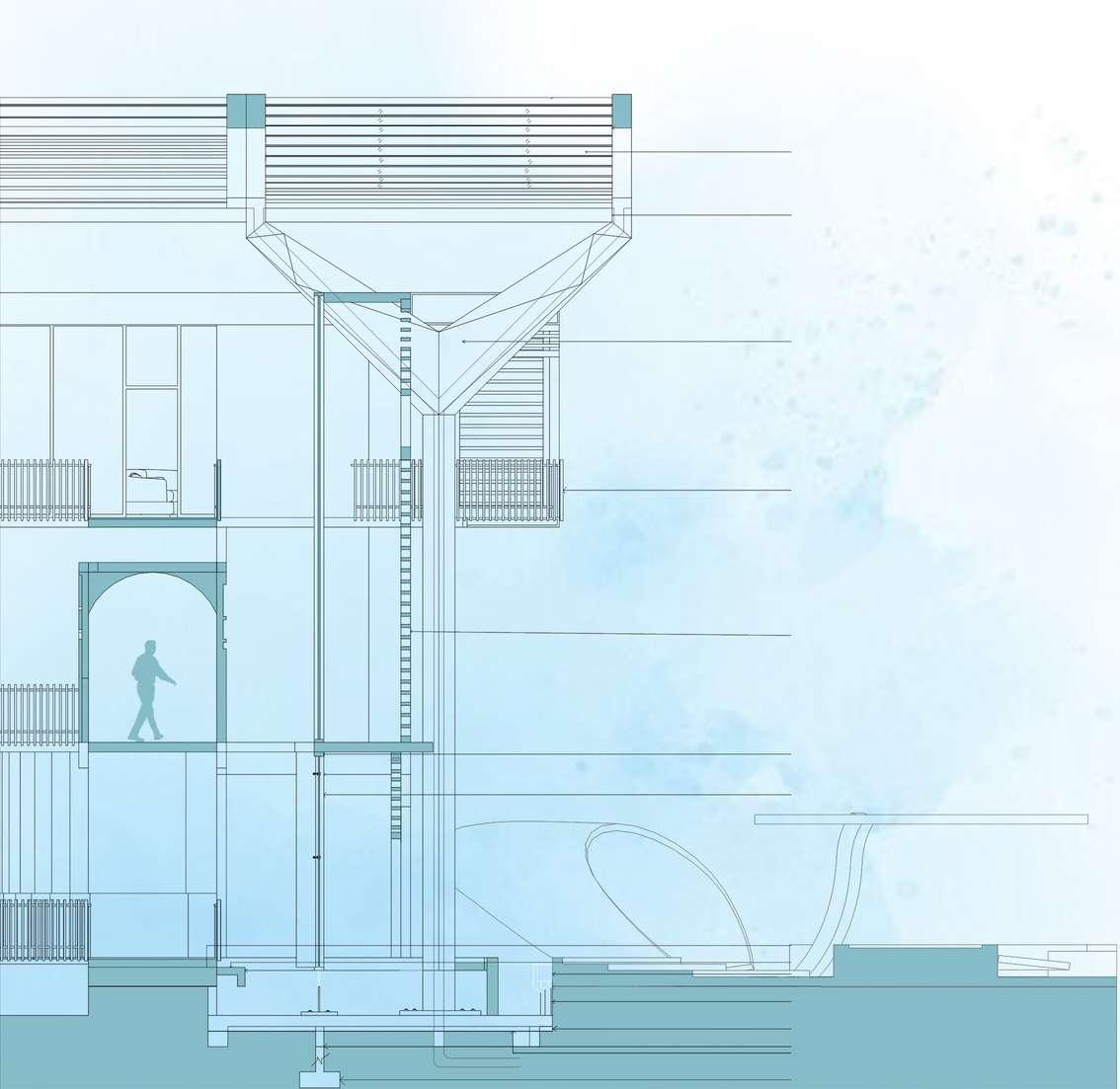
GLASS FIN DETAILS (NTS)
Selected Roof Gravel
L-shaped Ga van shed
Mi d Steel Metal Screw
Metal screw
Metal Wire Mesh
Rc Drainage To Engineer s Detai
Drainage system Scupper To Engineer’s Deta l
60 Mm Pvc Water Pipe Elbow Pvc Pipe F tting PROJECT 02/
POND DETAILS (NTS)
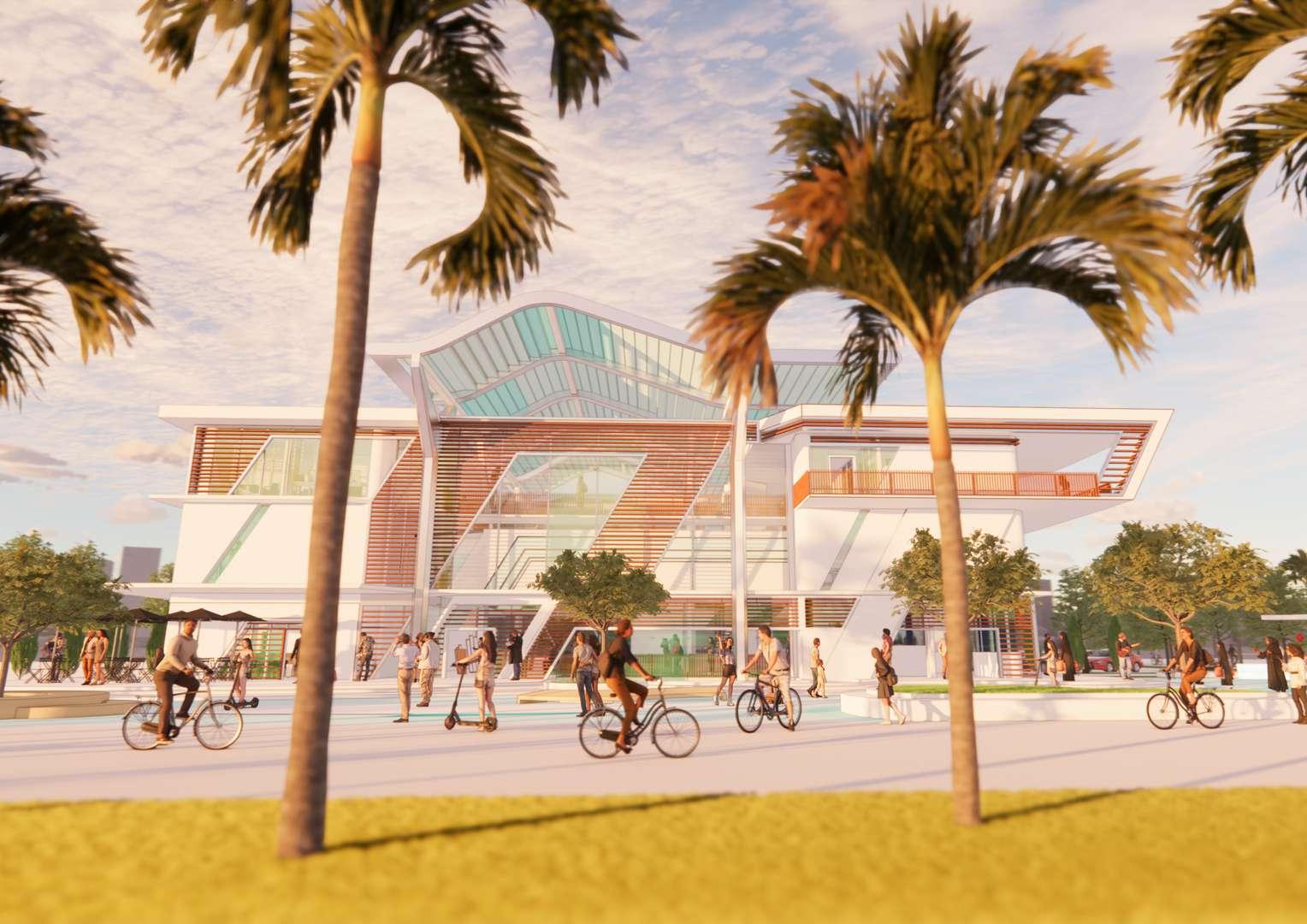

EXTERIOR PERSPECTIVE + EXTERIOR PERSPECTIVE +

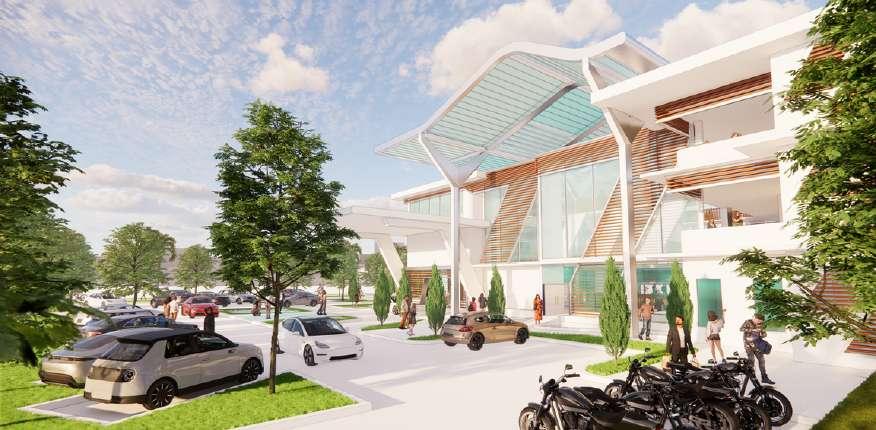
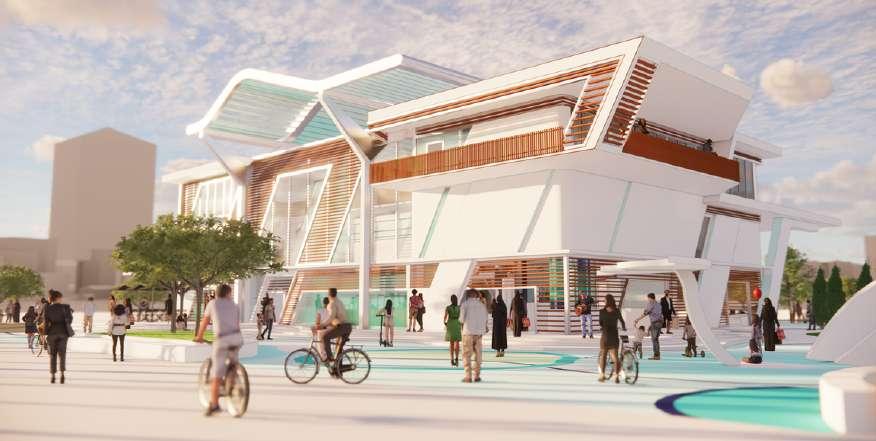

INTERIOR PERSPECTIVE +
INTERIOR PERSPECTIVE +
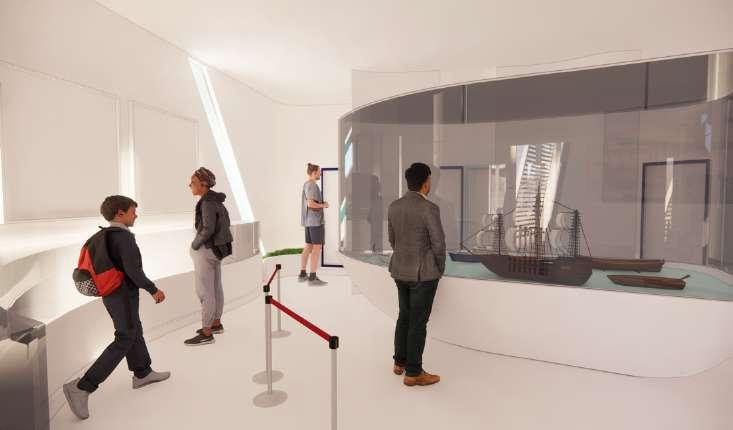


PERSPECTIVE PERSPECTIVE
PROJECT 01/ SEM 3
PERSPECTIVE/ VIEW

T a r i Performance Art Centre
Location: Seremban, Negeri Sembilan
Built Area: <1500 m²
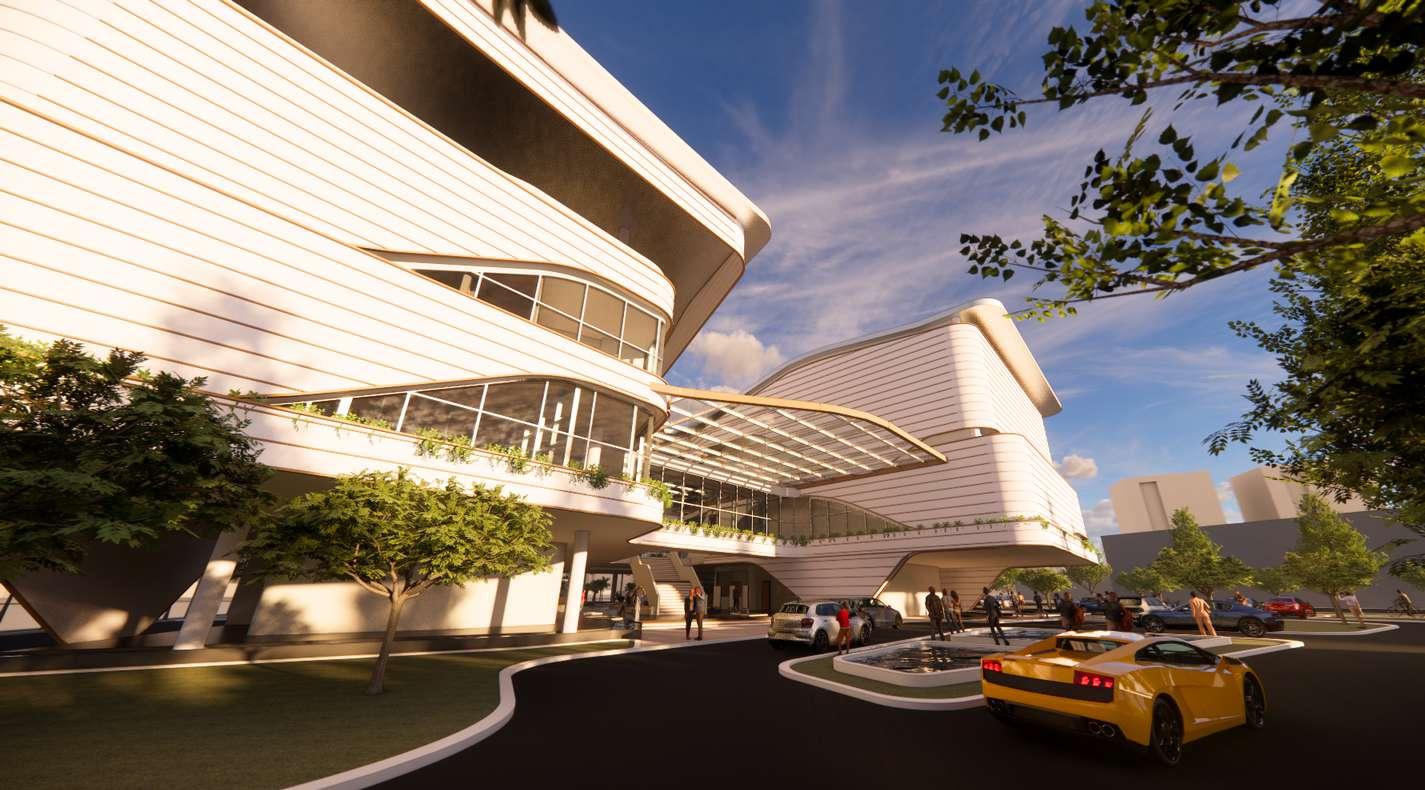
Type : Institutional/ Education
PROJECT 03/ SEM 5

BACKGROUND
ABOUT THE SITE AND INTENTION +
A community performance art center in Seremban, a beautiful town located in the heart of this diverse region. With the passing of time, the serene landscapes and the rich heritage of the region have faded away. The knowledge of the local cultural activities has been lost
Our goal is to design a dynamic performance art center that will ignite the flame of cultural and historical memory We want to bring the people of Seremban back to their heritage. Our goals are twofold: to provide a nurturing space for community involvement and perform opportunities. to promote awareness and appreciation of the priceless cultural values that make Negeri sembilan unique.

Through this project, we hope to revive the fading traditions and preserve the identity of this unique region.
Designing performance art center to revive the cultural and historical memories
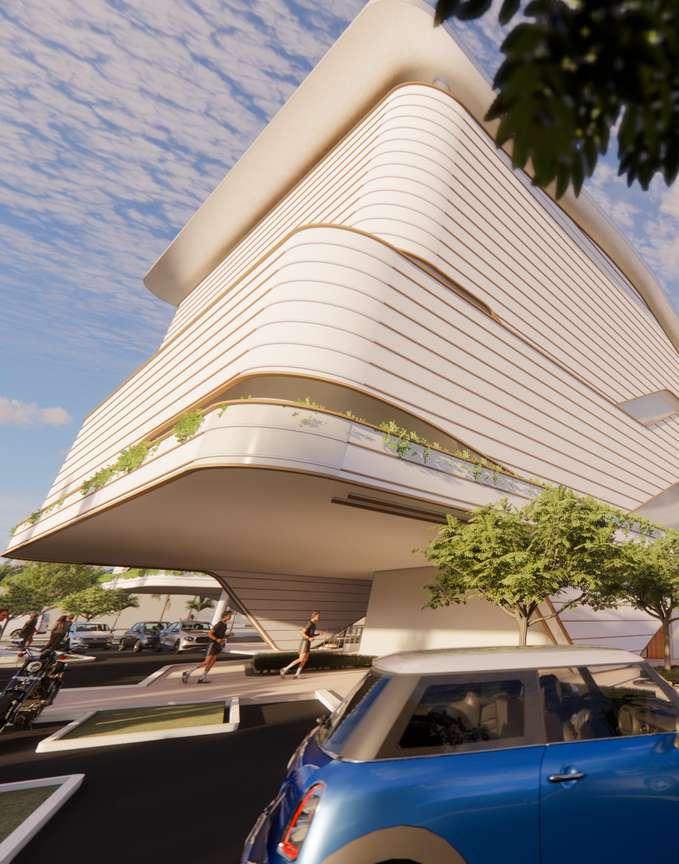
PROJECT 03/ SEM 5 Background, Design Approach

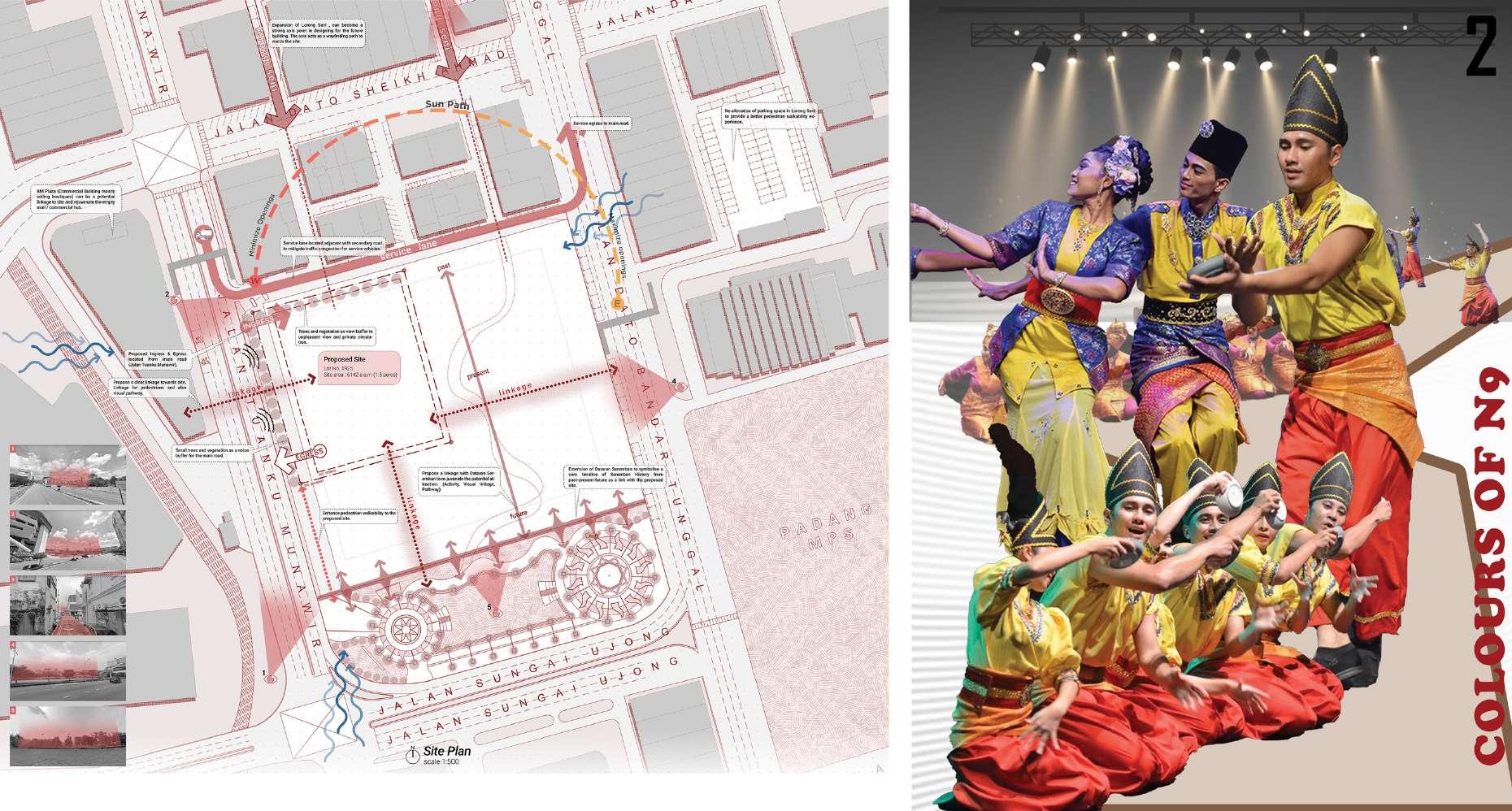

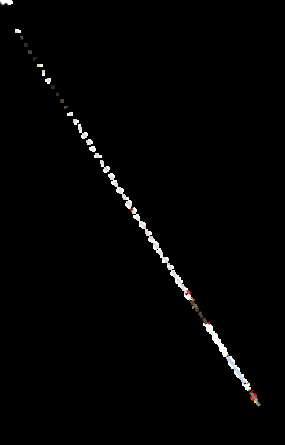

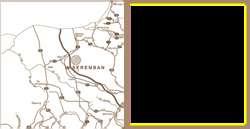

3 MAIN OF NEGERI SEMBILAN ART PERFORMANCE
SOLIDMASS SUBSTRACTION ZONING1
01 | “Initial design”
02 | “Substract to create path w th existing gr d to connect with lorong seni”
LINK/CONENCTION
06 | “Create layer (f oor) to connect the separated floor”
03 | “D vide the block into 4 main programmes”



ZONING2 ROTATION
05 | “Rotate main space fo owing the strong grid towards JKKN Seremban”
04 | “Divide the block nto four zone(storey) for publ c, sem private, private and services”
LORONG SENI
(IN-BUILDING) +
Lorong Seni is being designed in this building to connect with the exisitng Lorong seni in Seremban in order to get same feeling and experience since it located in same direction/ grid

PROJECT 03/ SEM 5
Background, Design Approach
EXTERIOR PERSPECTIVE +

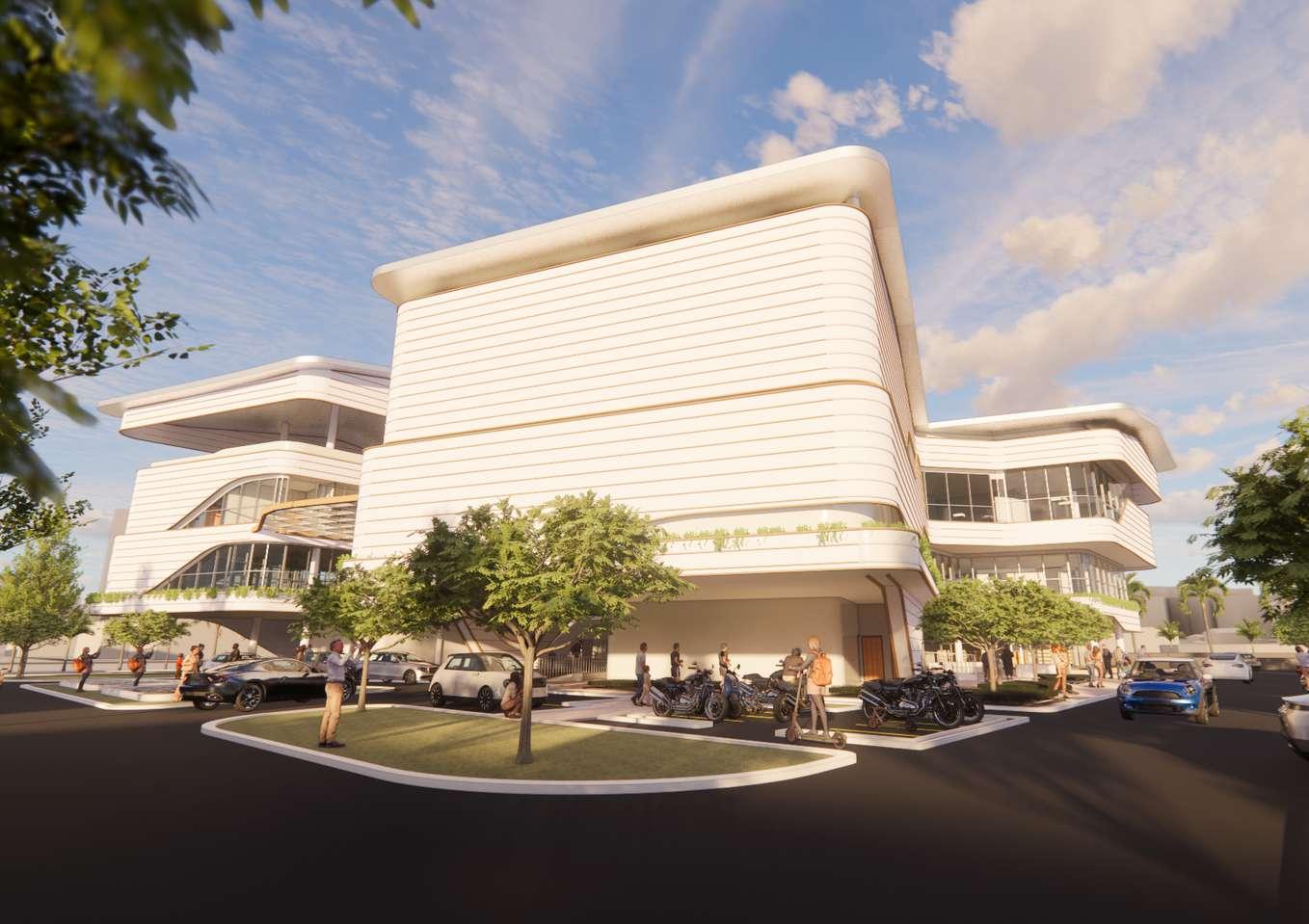
GROUND FLOOR (NTS) +

GROUND FLOOR
1. Mini Auditorium
2 Ticket Counter
3. Screen Exhibition
4. Grand Staircase
5 Booth/Kiosk Area
6. Souviner Shop
7. Retail
8 Public Stage
9. Outdoor Dining Area
10. Cafe
11 Tnb Substation
12. Loading & Unloading Bay
13. Refuse Chamber
14 Fire Tank
15. Suction Tank
16. Pump Room
17 Female Wc
18. Male Wc
19. Disable Wc
20 Storage
21. Fire Staircase
22. Passenger Lift
23 Service Lift
FIRST FLOOR (NTS) + SECOND FLOOR (NTS) +
PROJECT 03/ SEM 5
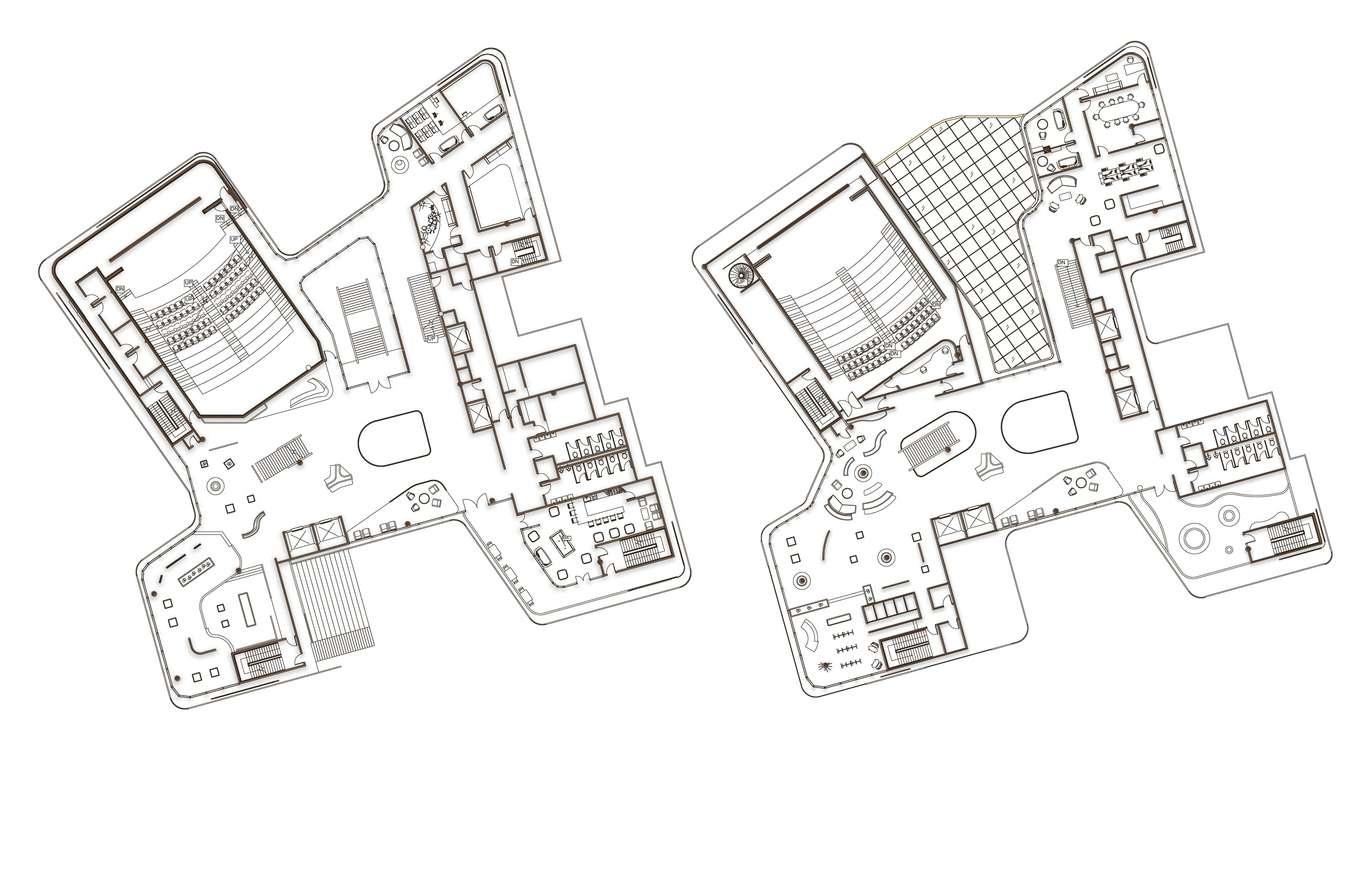
THIRD FLOOR (NTS) + BASEMENT (NTS) +


EXTERIOR
FRONT ELEVATION (NTS) +
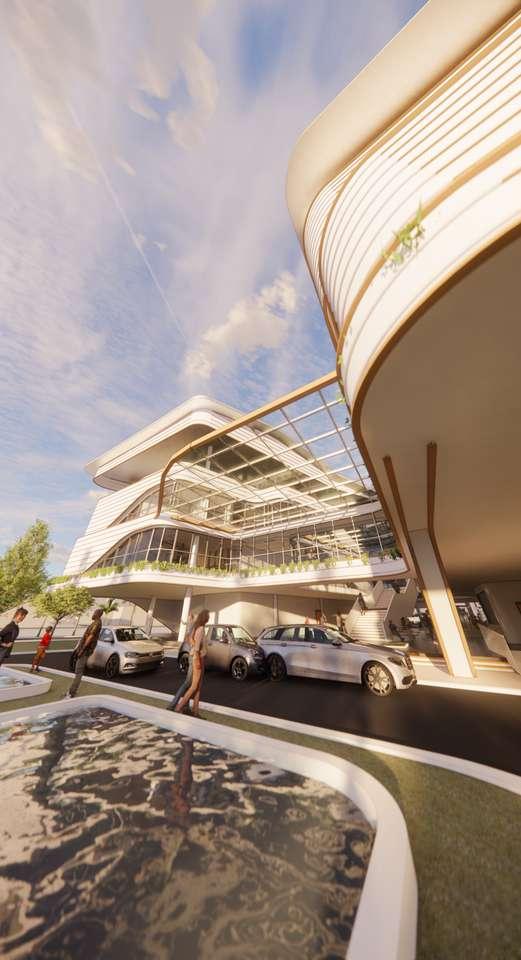
PROJECT 03/ SEM 5 ELEVATIONS



LEFT ELEVATION (NTS) +
RIGHT ELEVATION (NTS) +
PROJECT 03/ SEM 5 SECTIONS, sPECIAL dETAILS
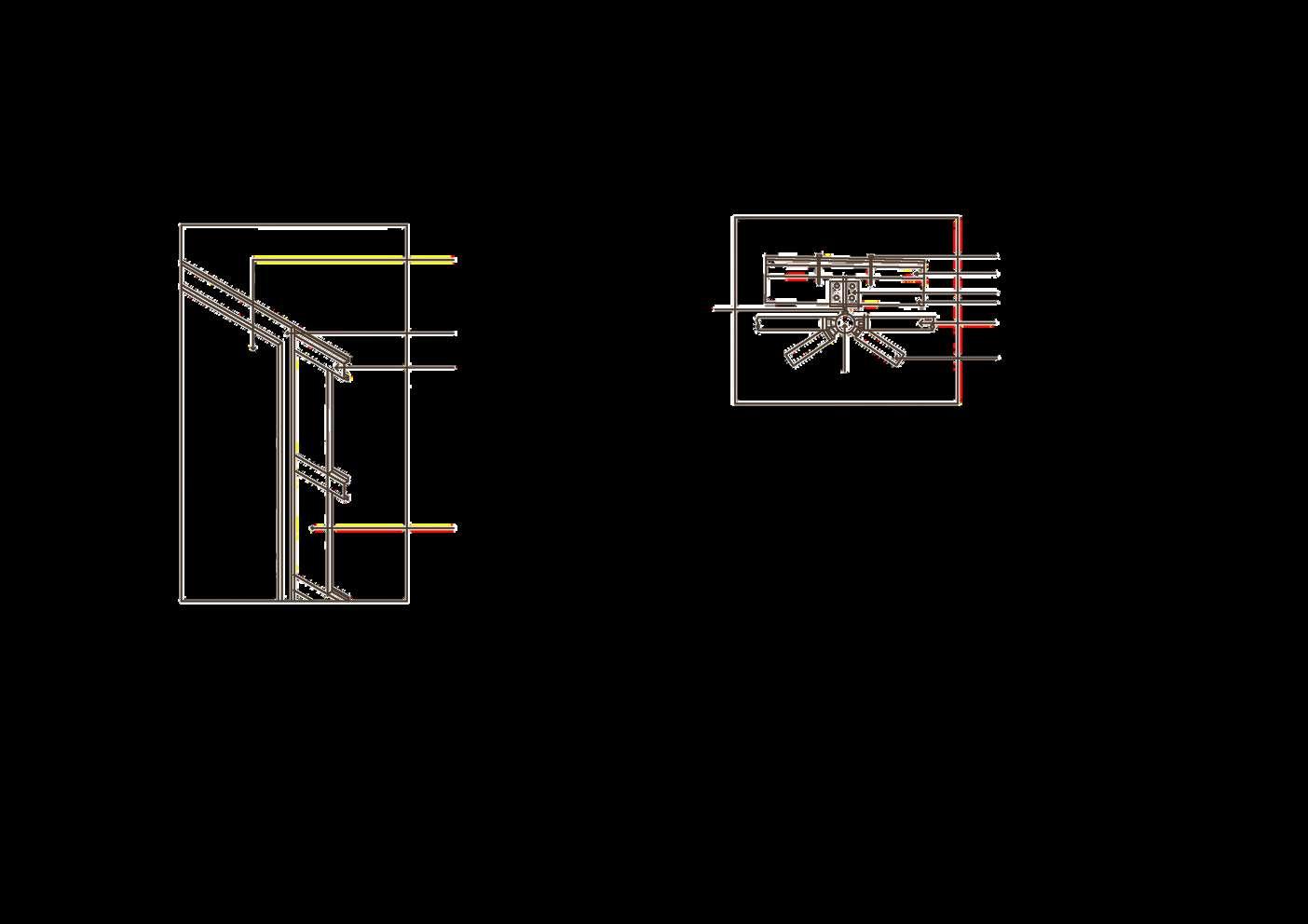

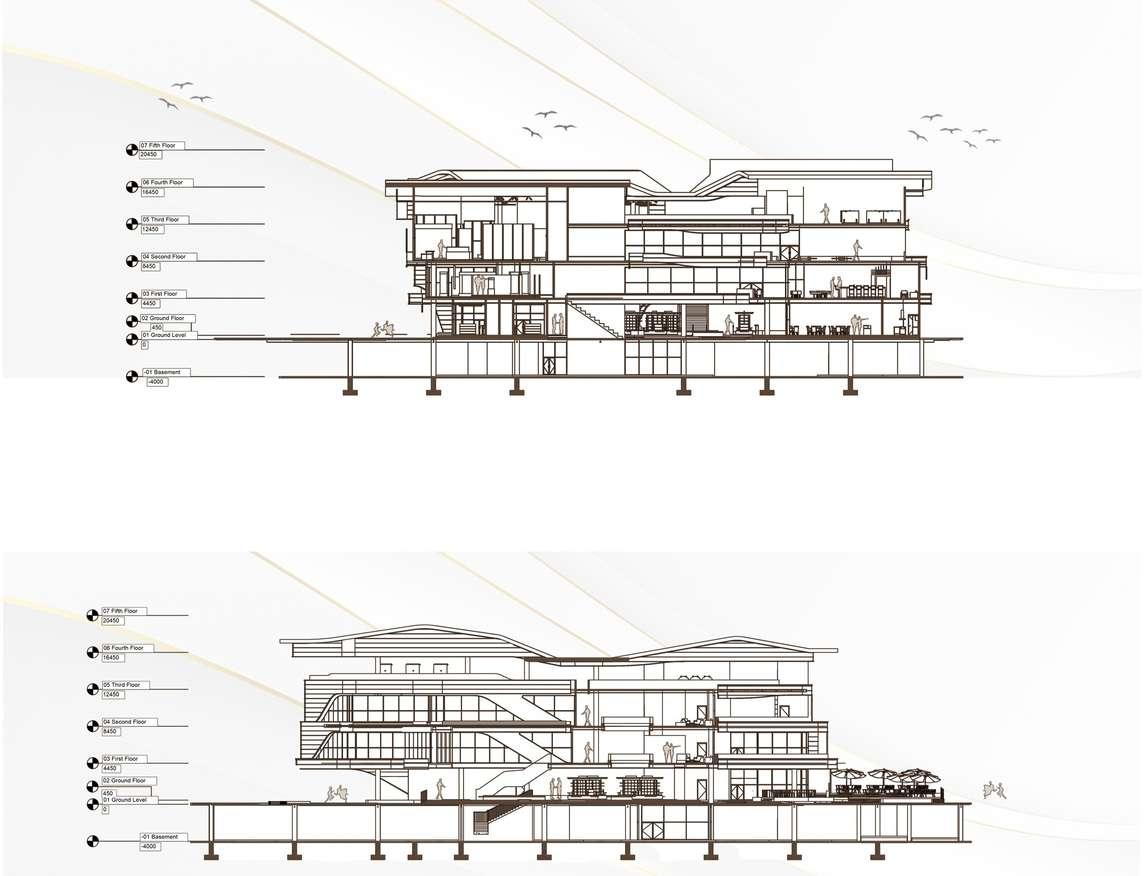
F U L L S E C T I O N
Standing Steam Roof Sheet Rockwool Panel
Liner Sheet Purlin
Open Metail Grating Catwalk
50MM Steel Space Frame
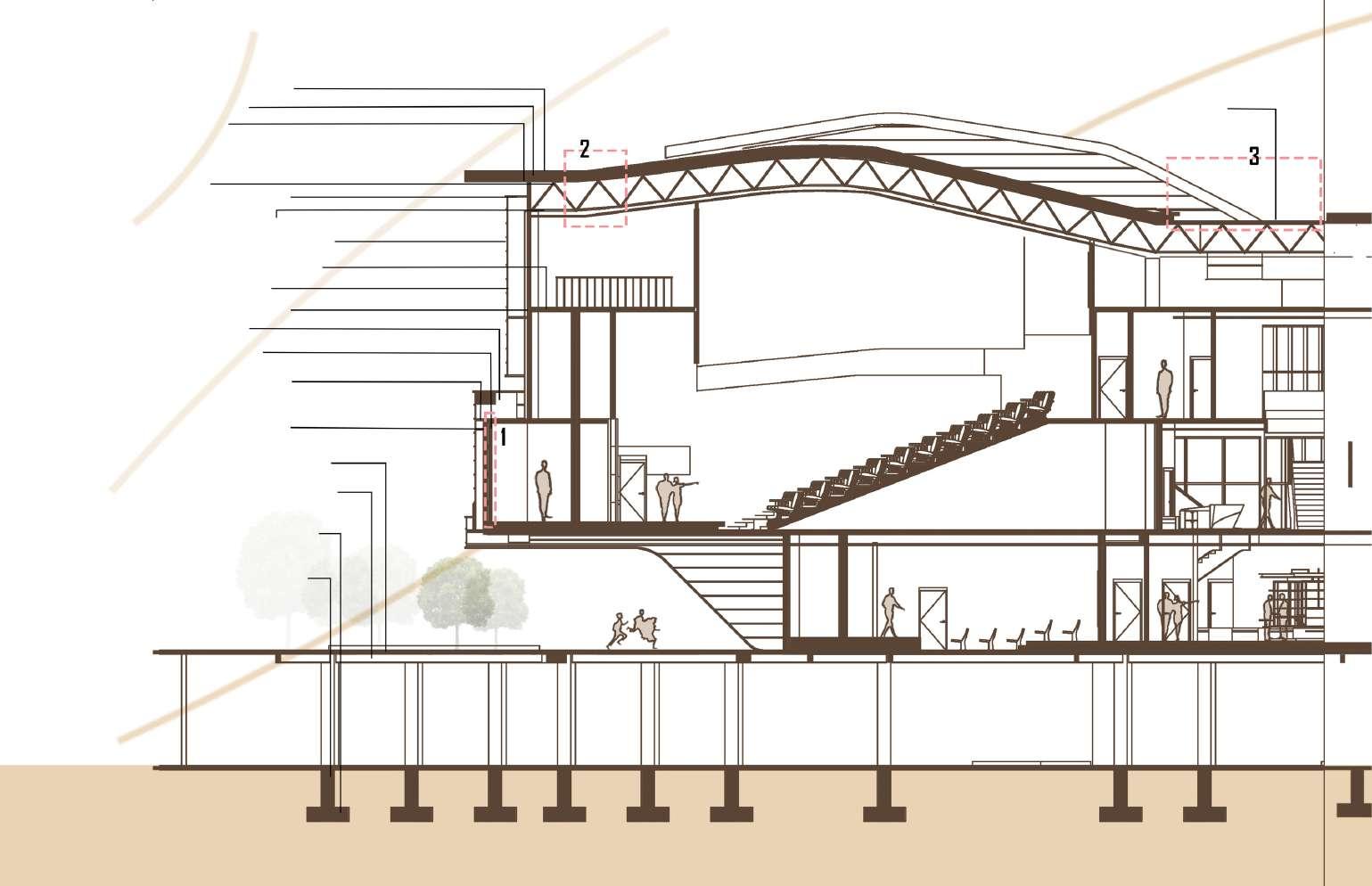
15MM Dorugated Metal Panel Cladoing
150MM Thck Reinforced Concrete Slab
Intermediate Air Cavity
150MM Thck Concrete Wall Ventilation Slot
50MM Wood Cladding
Open Metal Grating Catwalk
100 MM Acoustic Wall Panel
150 MM Thk Reinforced Concrete Slab
200x300 MM Steel I Beam Concealed By Concrete To Engr’s Detail
500x500 MM Reinforced Concrete
Ground Beam To Engr’s Detail
Spread Foodting Engr’s Detail
FULL SECTION (NTS)
PROJECT 03/ SEM 5
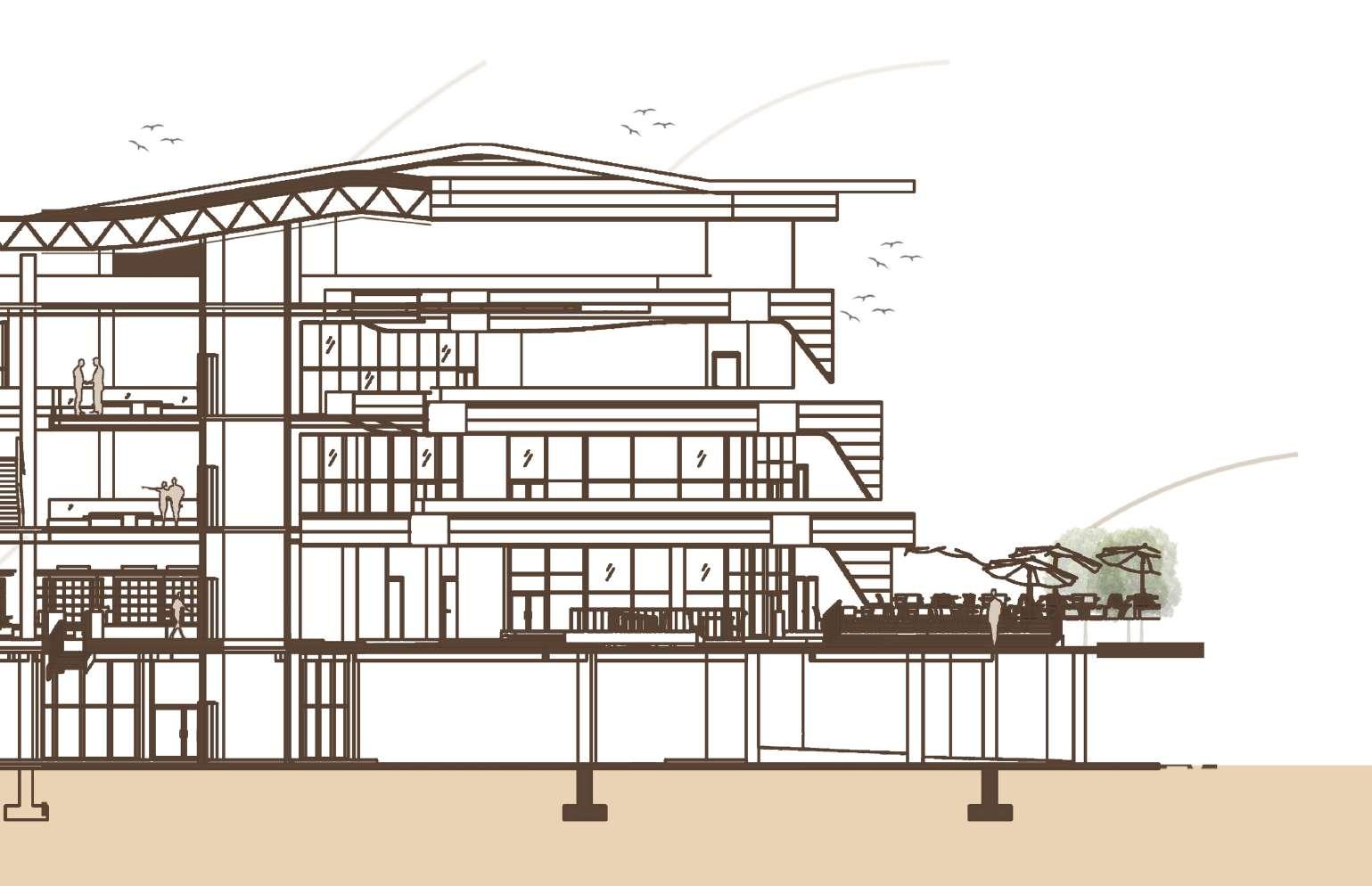
INTERIOR PERSPECTIVE +
INTERIOR PERSPECTIVE +

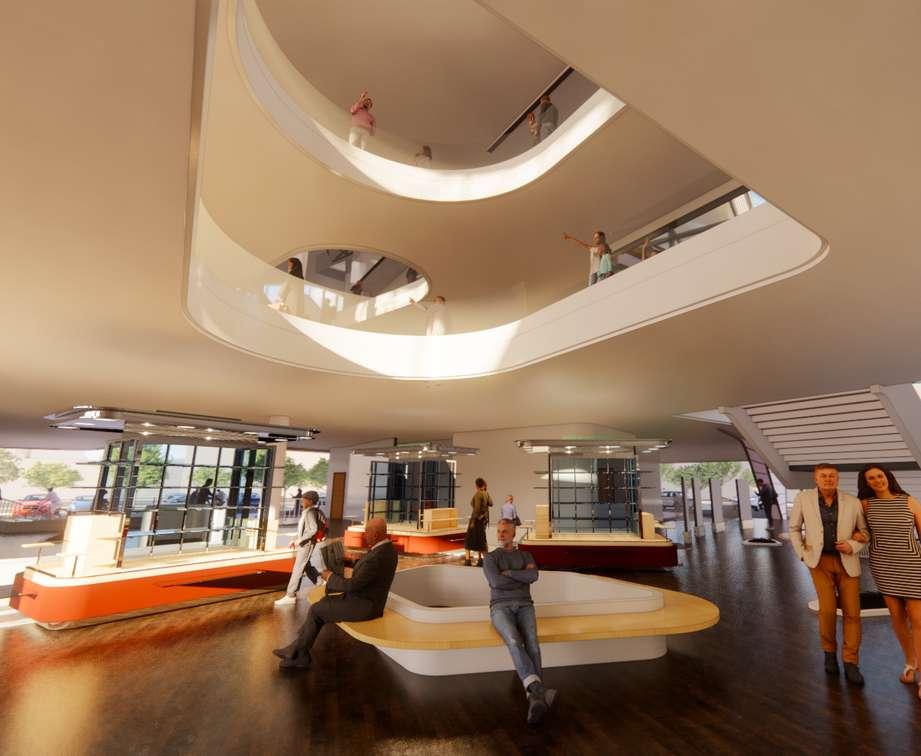
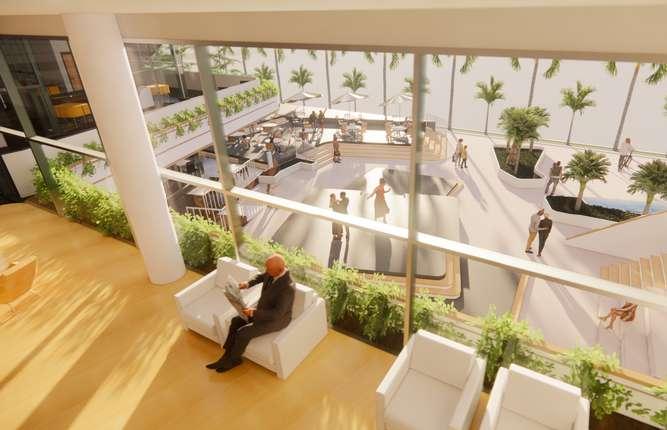
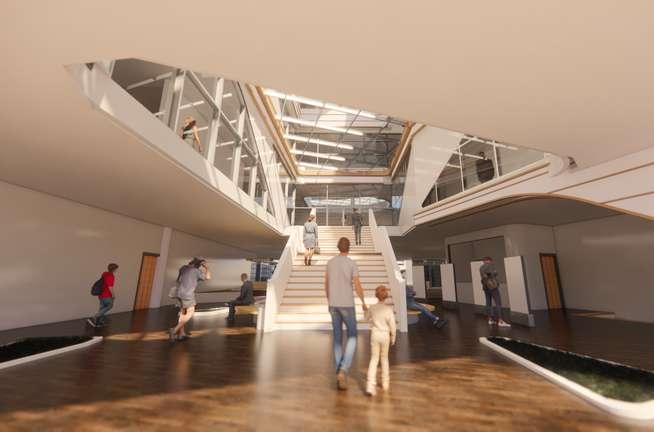
EXTERIOR PERSPECTIVE +
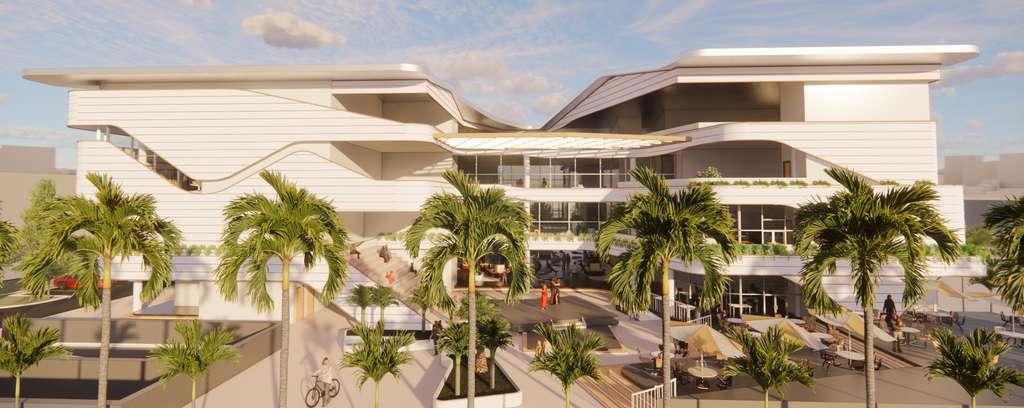

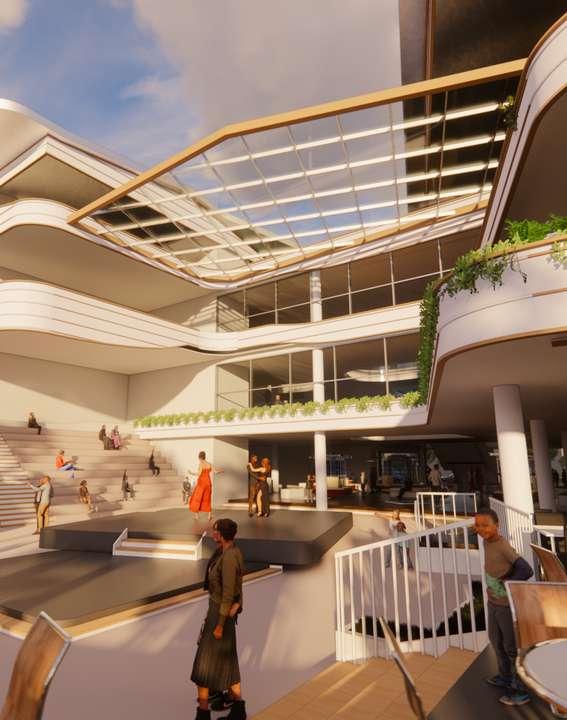
PUBLIC STAGE (EXTERIOR) +
PERSPECTIVE PERSPECTIVE
PROJECT 03/ SEM 5
fULL details Section

SOuLS
C o m m u n i t y L e a r n i n g C e n t r e
Location: Cheras, Kuala Lumpur
Built Area: <3000 m²

Type : Institutional/ Education
PROJECT 04/

BACKGROUND DE
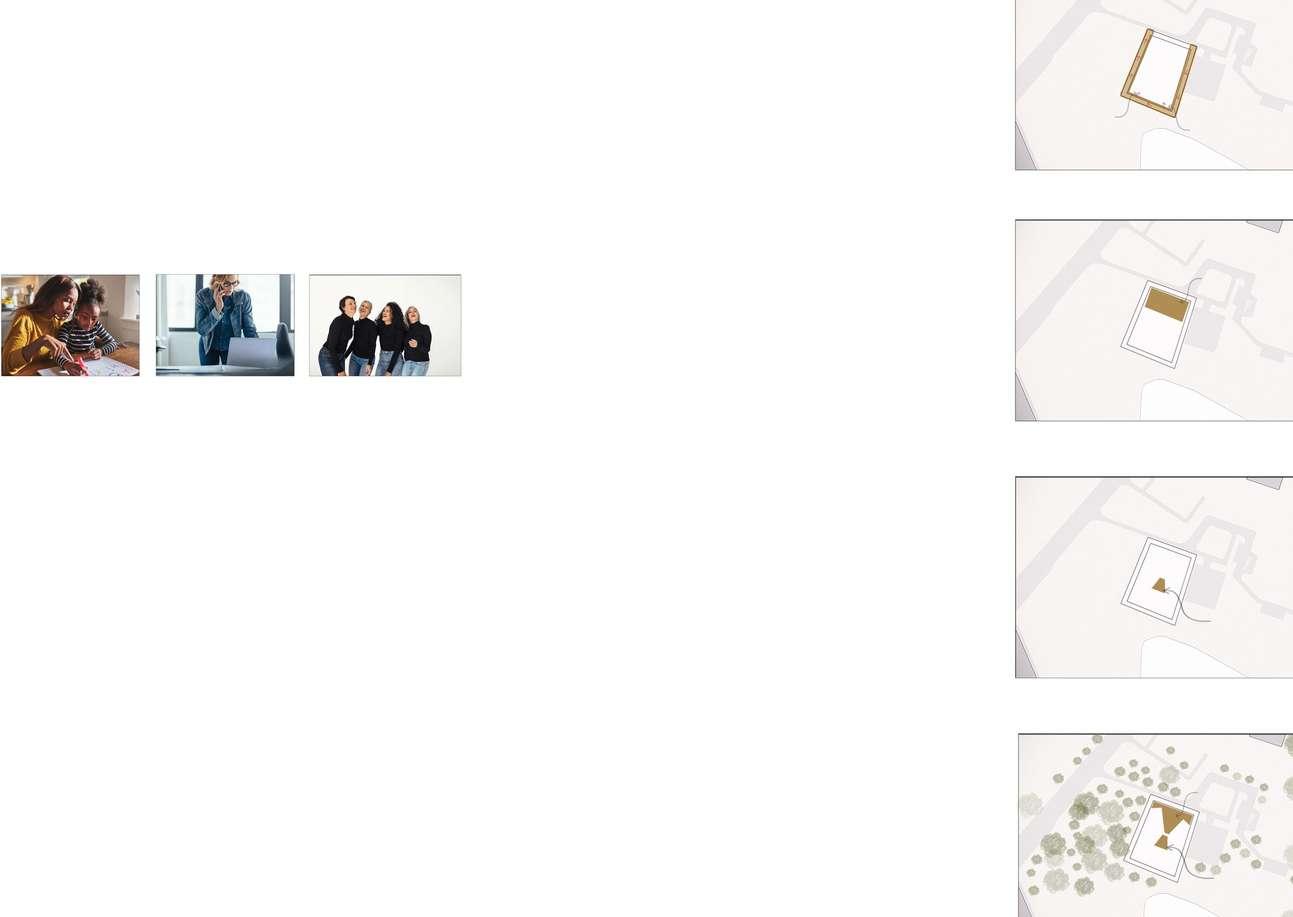
Create a dynamic Community Learning Hub and Coworking Space that promotes learning, collaboration, and community engagement. The space will be inclusive, sustainable, and designed to inspire personal and professional growth within the community
PASSIVE DESIGN (DESIGN APPROACH) +
Passive design offers energy-efficient and comfortable spaces, minimizing environmental impact for enhanced sustainability in Community learning hub and coworking space.

emphasizes the creation of spaces that promote interaction and exchange of ideas among users
PROJECT 04/ SEM 6
Background, Concept
SITE PLAN (NTS) +






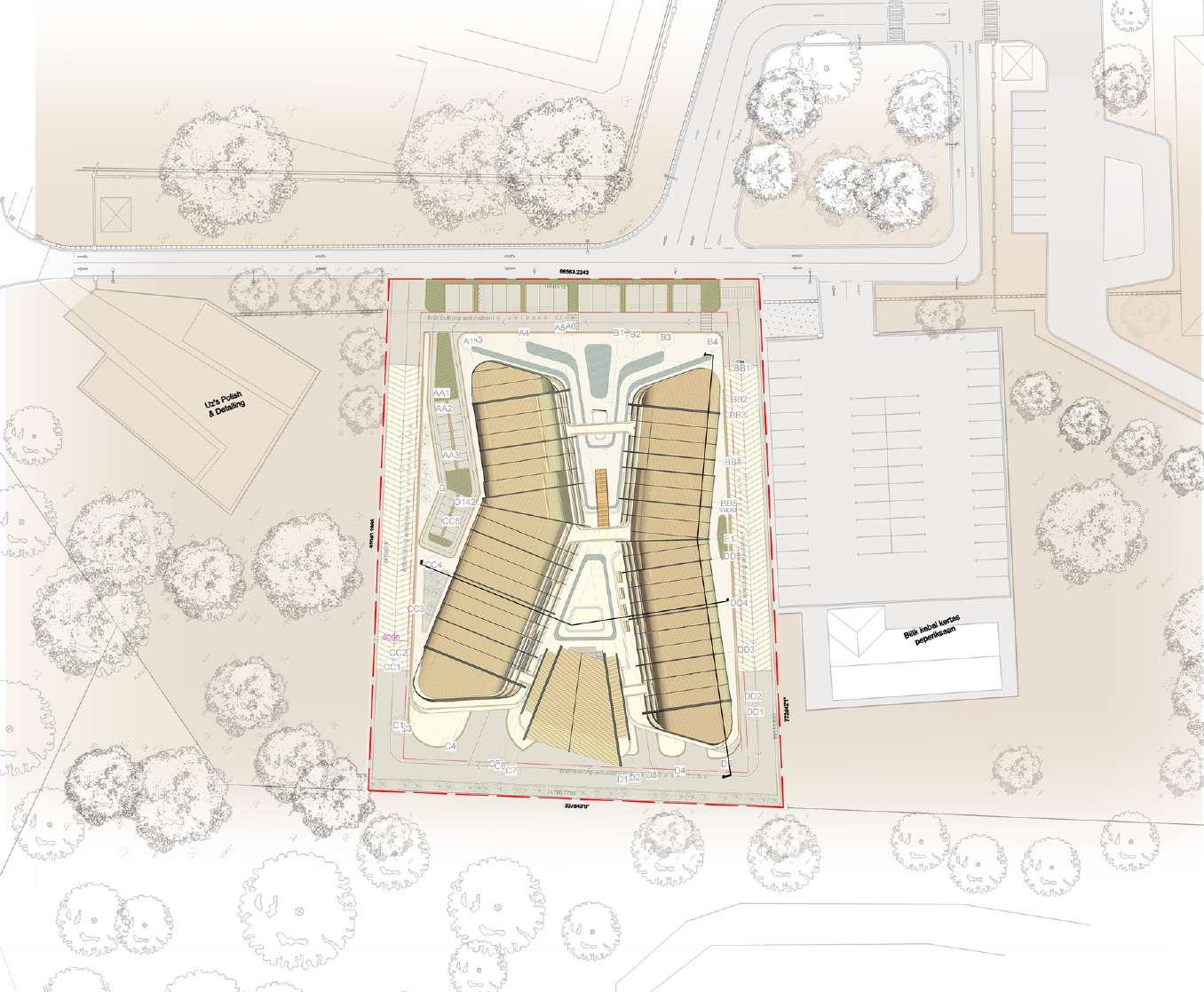
Bring the vehicles behind the site to the basement for parking,serv ce and drop off to maximize the circulat on and the ground f oor area
PROJECT 04/ SEM 6 Site Plan, Planning
Create a b g area of P aza to promote a sense of welcoming espec a ly peop e/students from school and also to create a continu ty w th the exist ng island of school in front of the site
Create a un que Courtyard design ins de the bui d ng to respond passive des gn and maximize peop e activities at the centre of the builiding
Keeping most of existing trees at the site to preserve, act as shading and as a buffer from the main road
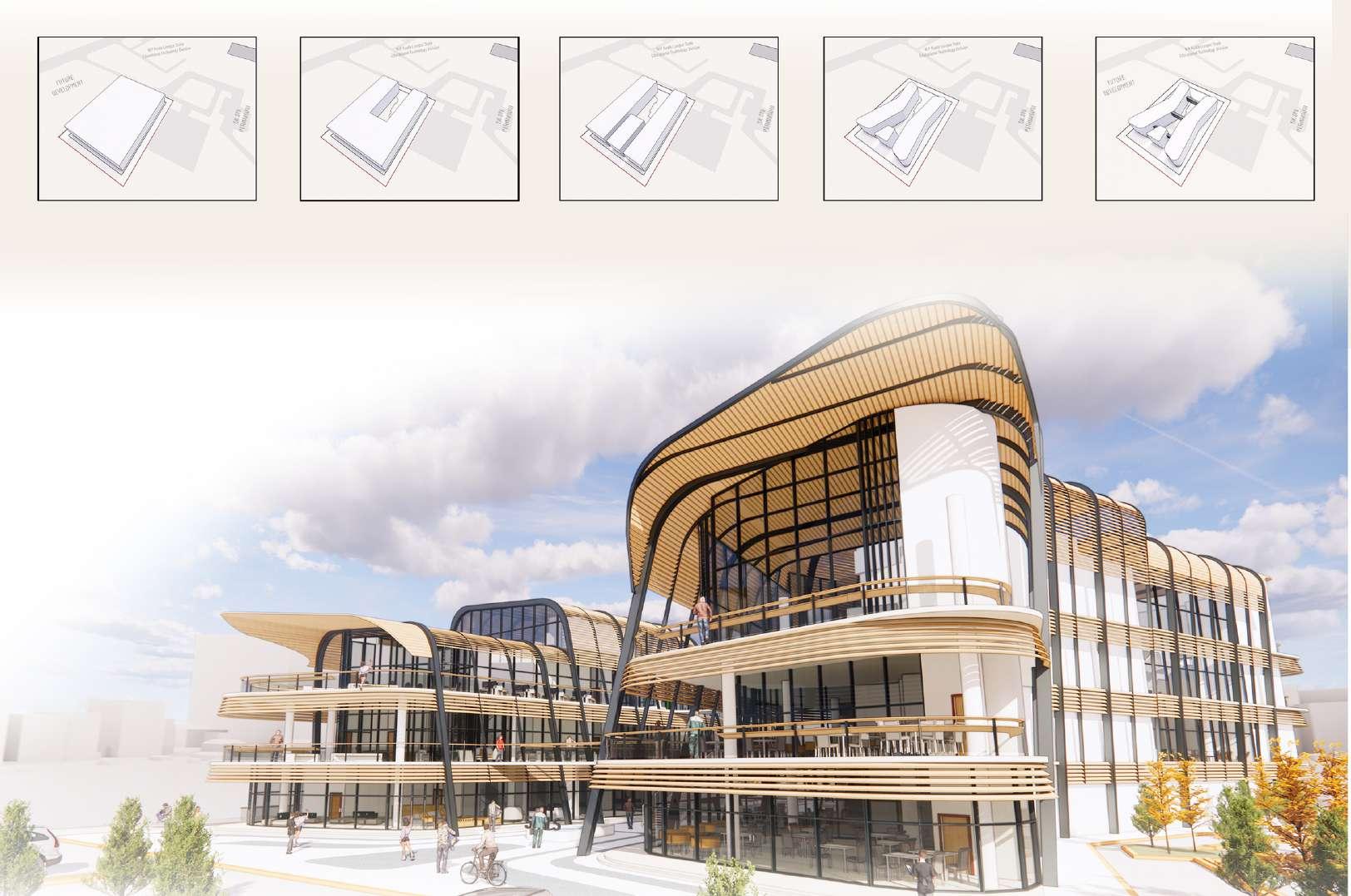
SOuLS


PUBLIC STAGE & VIEW DECK + open stage or staircase for multipurpose reason interm of function and design. These include become a event seating/ stage, viewing area and a shade for the drop off area under it.
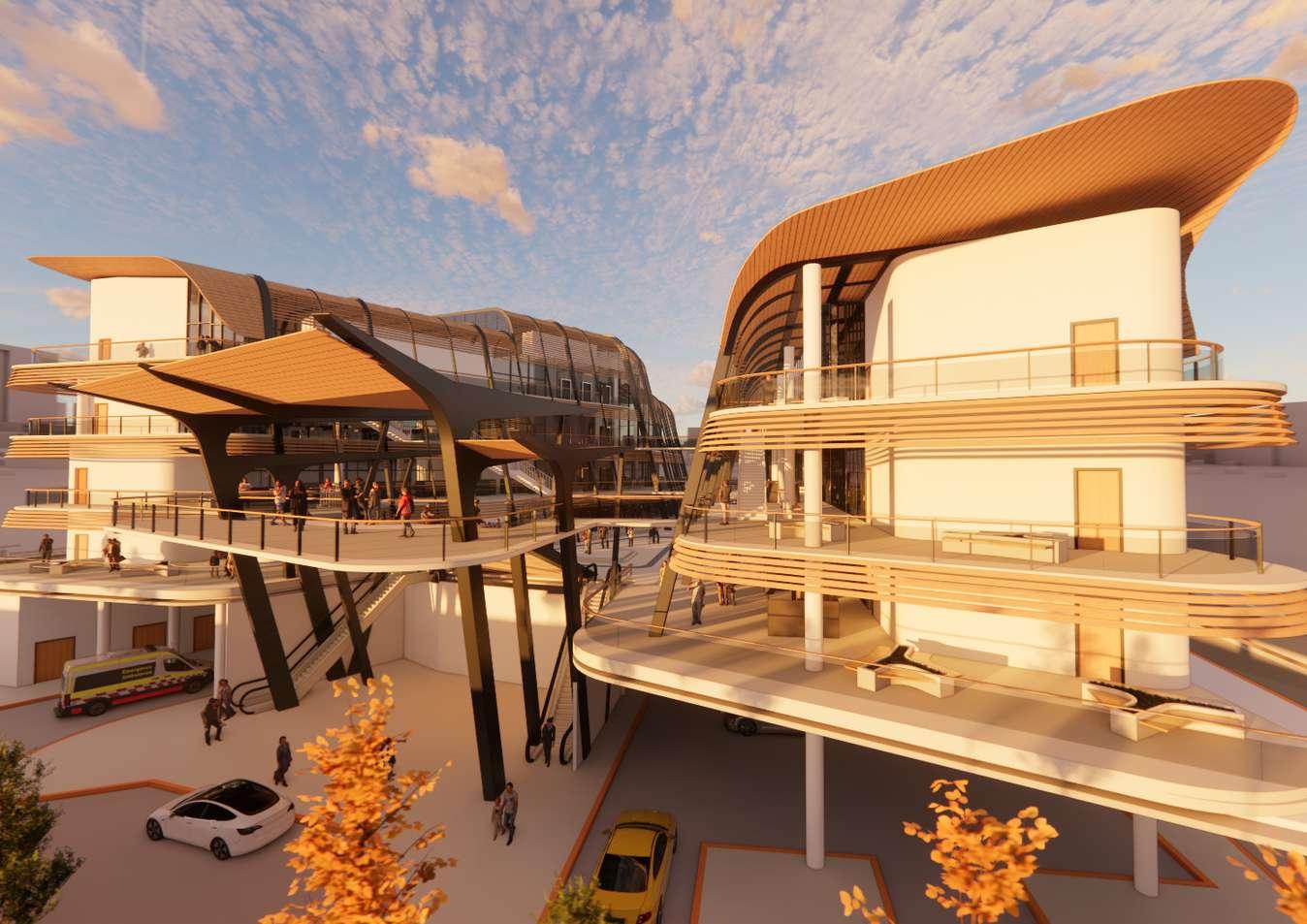
GROUND FLOOR
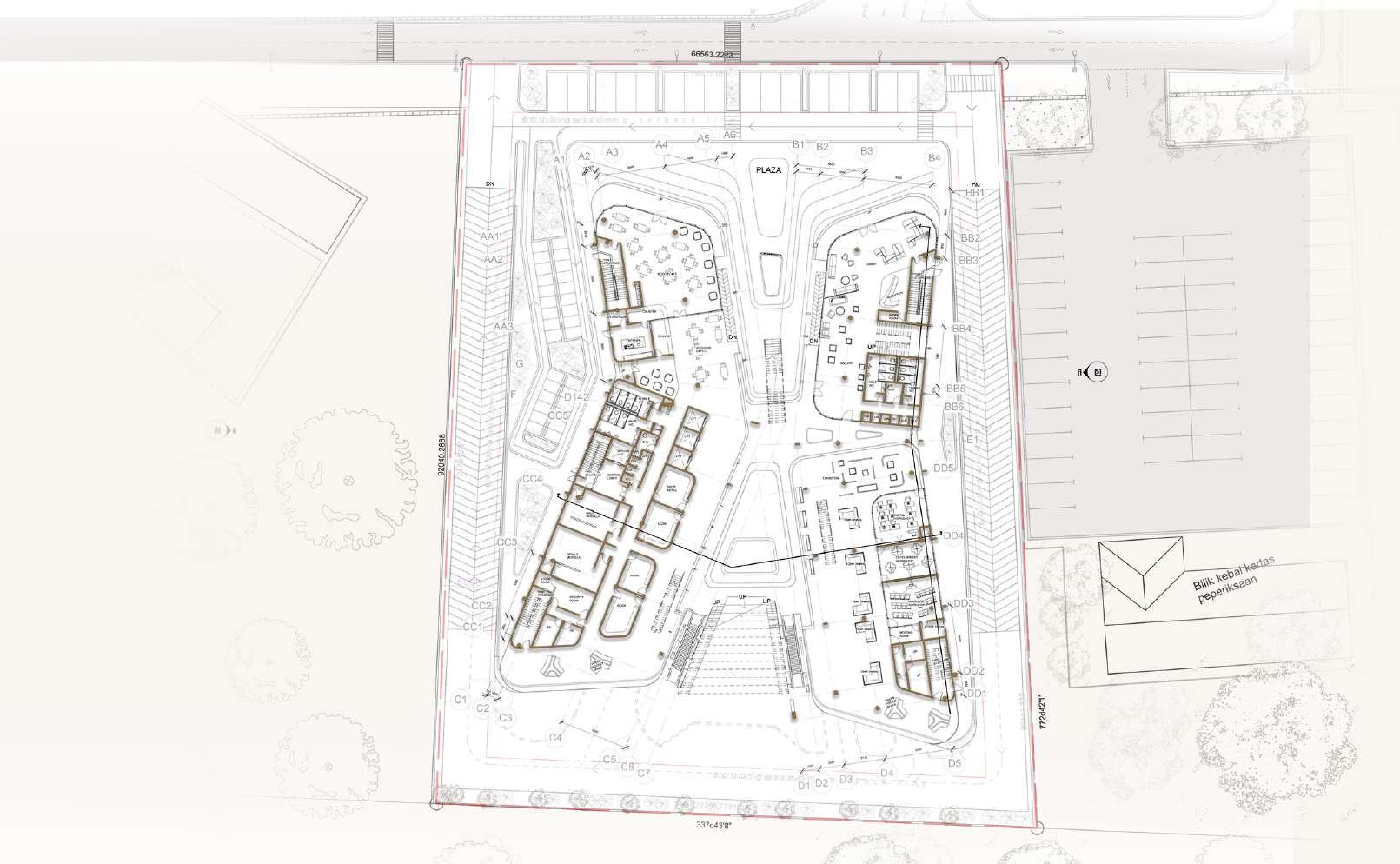
PROJECT 04/ SEM 6 Floor Plans



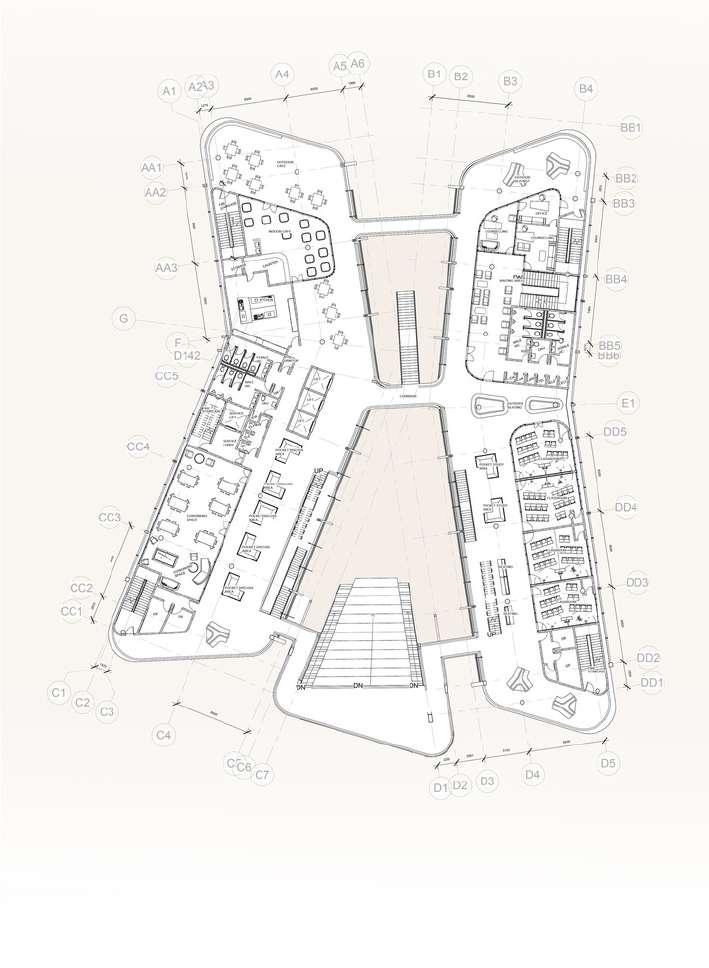

THIRD PLAN (NTS) + BASEMENT (NTS) +



THIRD FLOOR BASEMENT


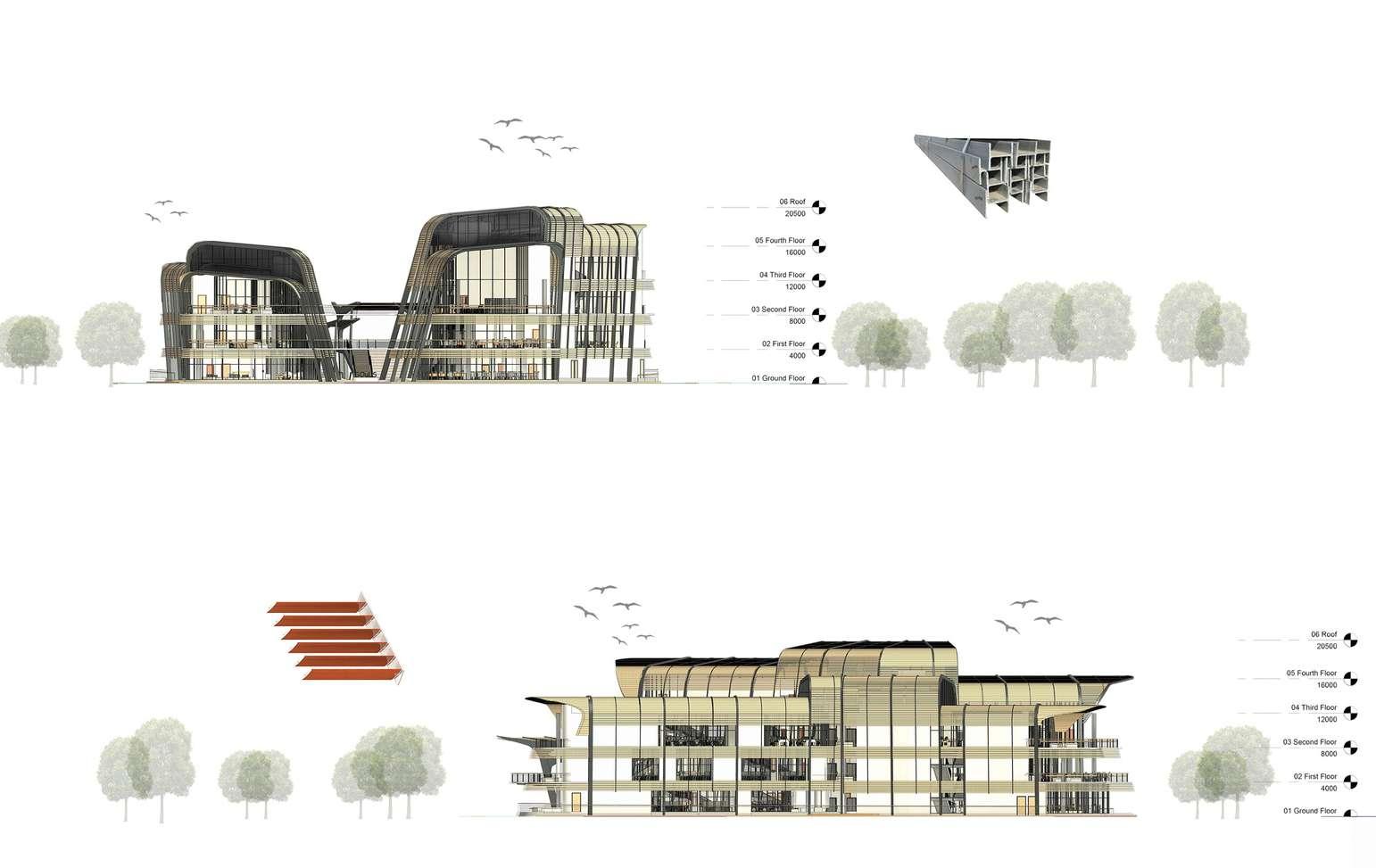



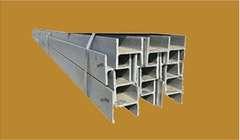











POST DETAILS (NTS) +
PERPSECTIVE + ROOF STRUCTURE DETAILS (NTS) +

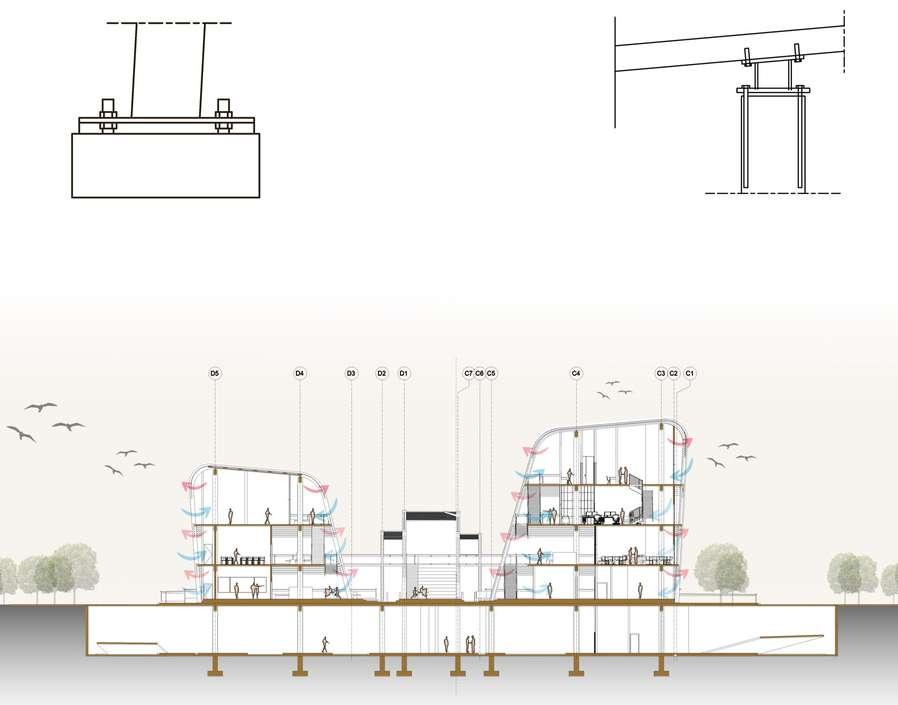


Steel Base Plate
Non-Shrinking Grout
Foundation
SECTION X-X (NTS) +
Colum
Anchor Bolt

Levelling Nut Concrete Column Anchor Bolts
Anchor Bolts
Steel Connector
Anchor Plate
Metal Column PROJECT
FULL SECTION (NTS) +

20MM Thk Glass Railing To Engr’s Detail
50 x 200MM Timber Louvres To Engr’s Detail
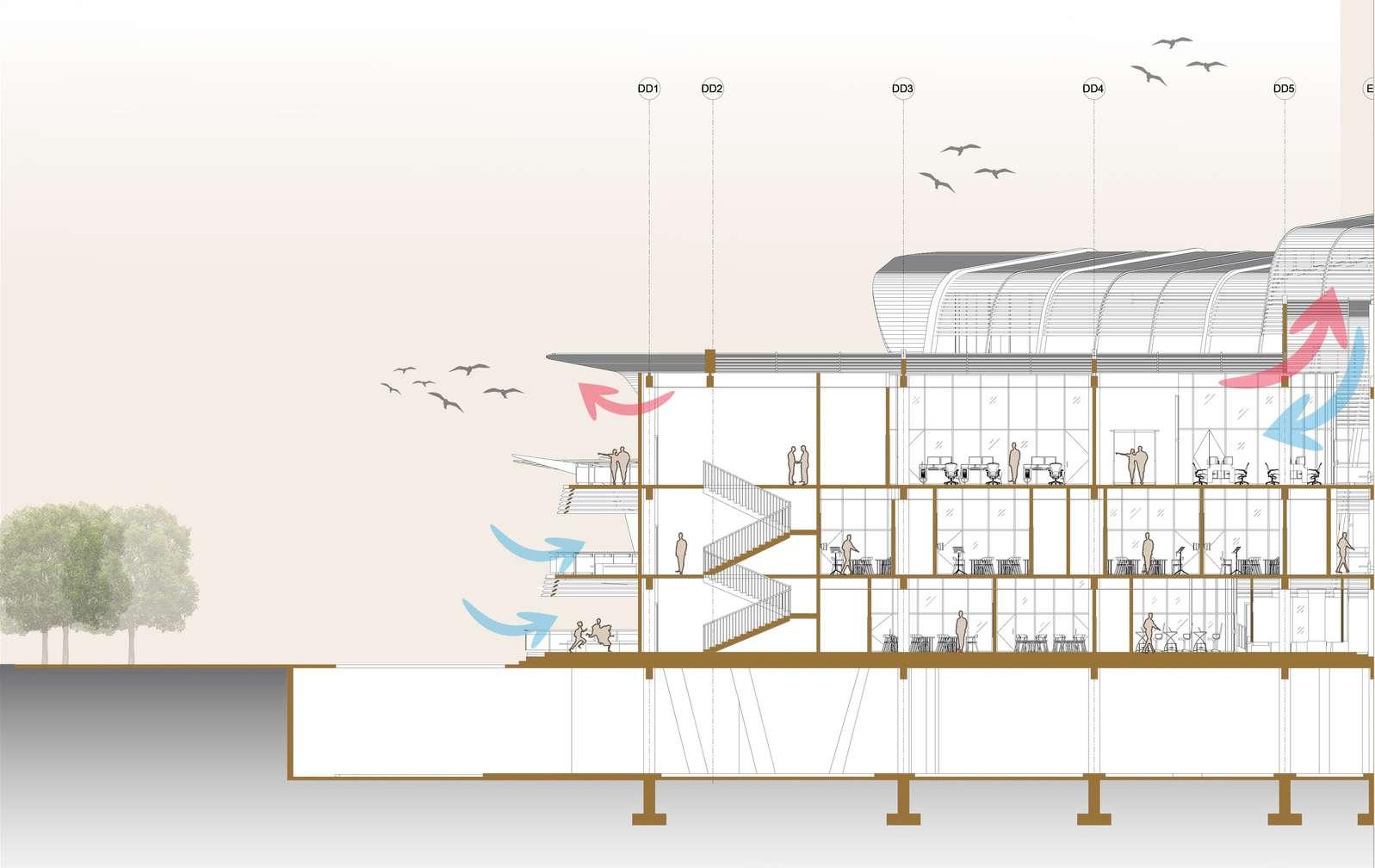
300 x 500MM Reinforced Concrete Beam To Engr’s Detail
150MM Thk Reinforced Concrete Slab
150MM Thk Concrete Wall Spread Footing To Engr’s Detail
FULL SECTION (NTS) +
50 x 200MM Steel Louvres To Engr’s Detail
100 x 100MM I Steel Connector Column To Roof
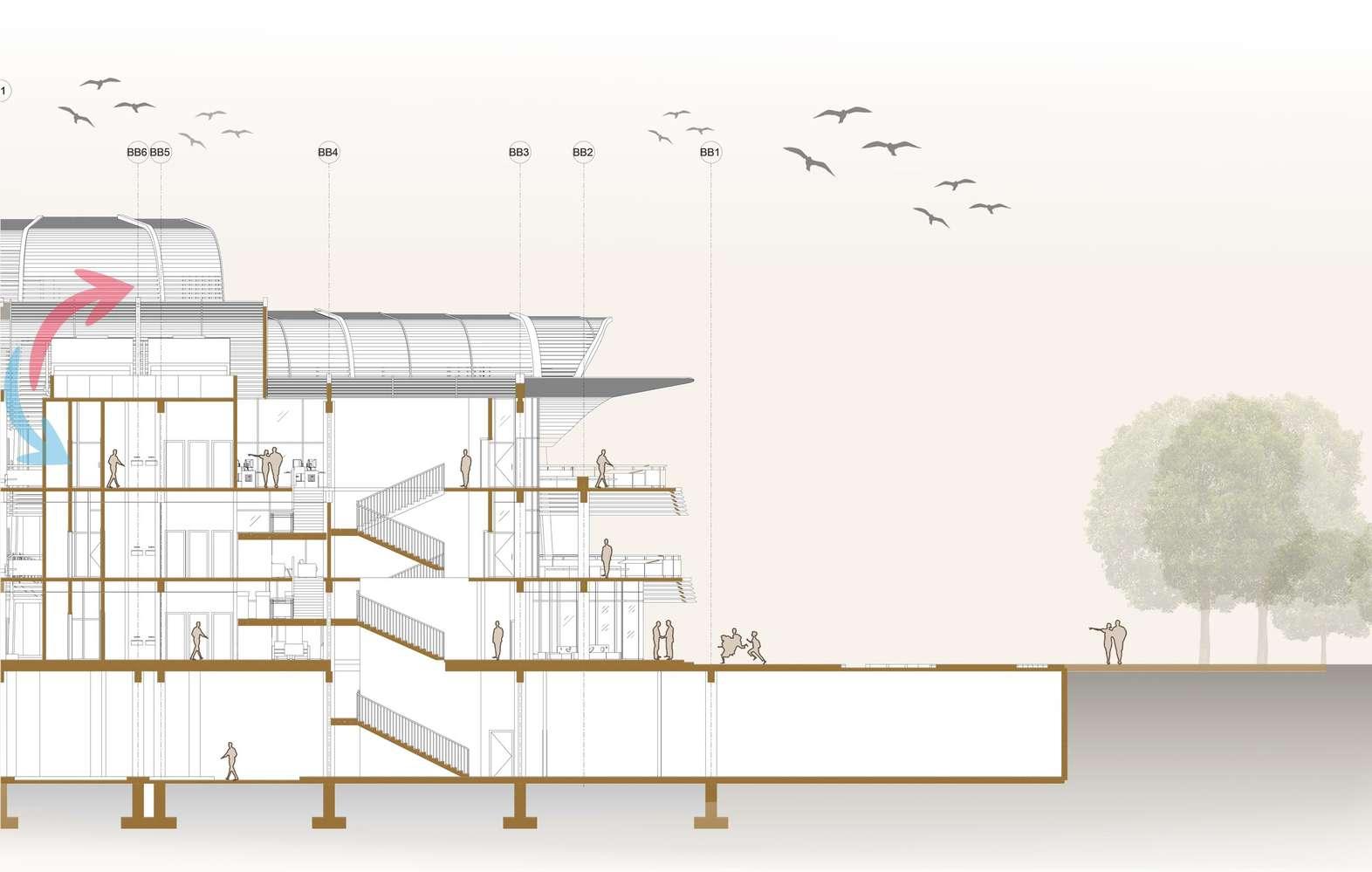
200 x 400MM Steel Structure Column To Engr’s Detail
50 x 200MM Steel Louvres To Engr’s Detail
50 x 200MM Timber Louvres To Engr’s Detail
150MM Thk Reinforced Concrete Slab
50 x 200Mm Timber Railing
500MM Round Reinforced Concrete Column
20MM Thk Glass Railing To Engr’s Detail
300 x 500MM Reinforced Concrete Beam To Engr’s Detail
150MM Thk Cutain Glass Wall





150MM Thk Concrete Wall
150MM Thk Reinforced Concrete Slab
300 x 500MM Reinforced Concrete Ground Beam To Engr’s Detail
Spread Footing To Engr’s Detail


