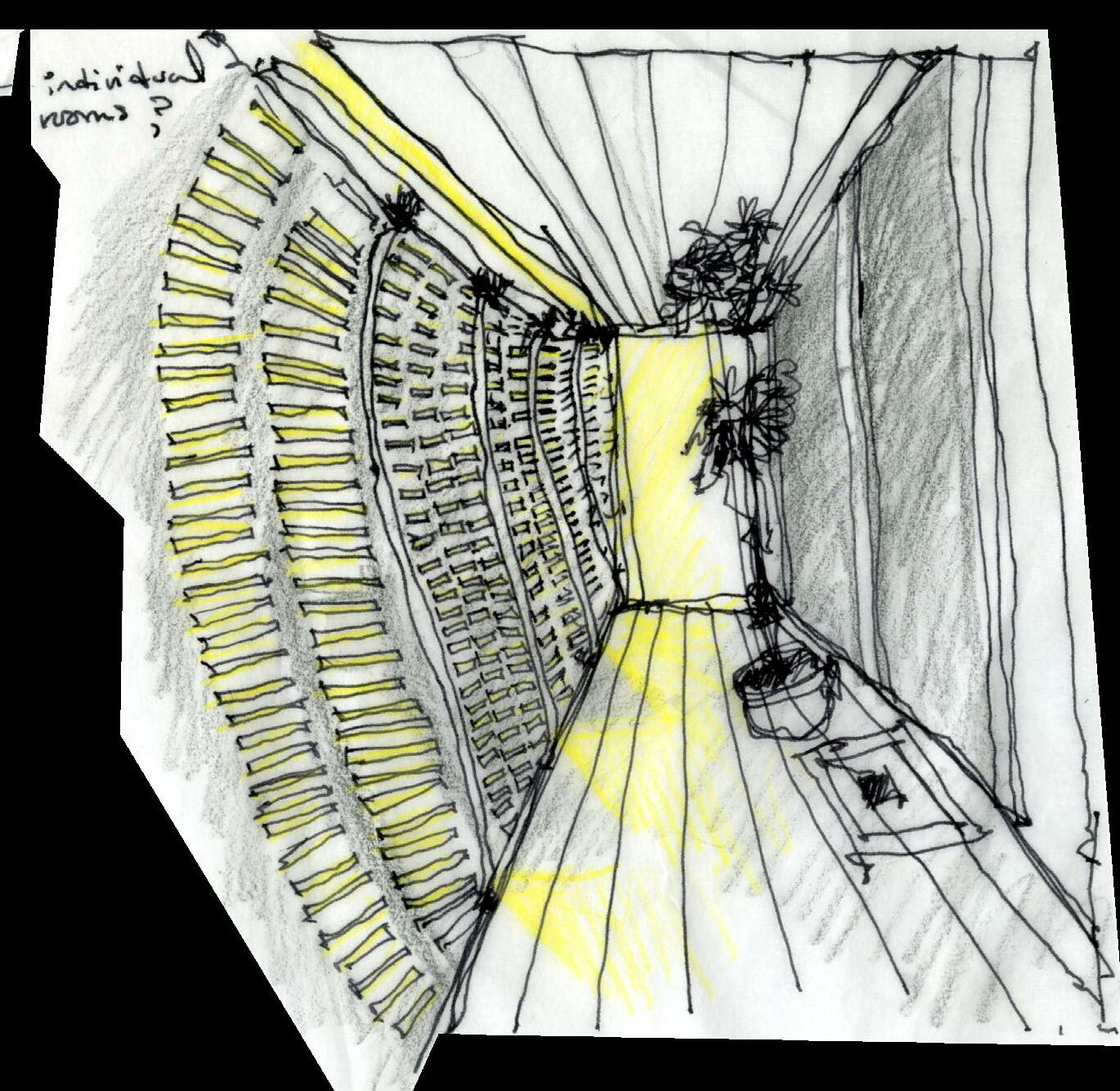Apartment Buildings Rue des Suisses
“We look for materials which are as breathtakingly beautiful as the cherry blossom in Japan, as dense and compact as the rock formations of the Alps or as mysterious and unfathomable as the surface of the oceans.”
- Jacques Herzogproject’s location: paris, france project duration: 1997 - 2000

typology: collective housing material: wood, metal architects: herzog and de meuron

nujud alhussain professor igor curiel
g00087331
CONTRASTING APPROACHES:
In the two infill buildings folding metal blinds were used. the shutters are made of perforated and corrugated aluminum. they also consist of steel rods that connect the structure between floors, and support rods with stainless steel hinges that hold up the panels.the panels spanned the whole facade resulting in a cold, metal outlook.


an “in-betweennes” space is seen between the shutters and the glass doors of the apartment. this allows for a space of transition from the public to the private. this also allows for operability of the shutters which filters the light.

the infill buildings have entrances to the interior of the block which consists of a suburban garden and another independent building. the shutters were made of timber wood and roll down in a flowy manner.
in both facades operable shutters control how much light enters the place.


URBAN FABRIC elevation
 roll-down shutters section light study light study
roll-down shutters section light study light study
the project consists of three buildings in the same block. two of them are infill buildings connecting with Rue Des Suisses and Rue Jonquoy respectively, while there exists an independent structure within the block spanning three floors. the two infill buildings span seven floors to connect visually with the neihboring buildings.



PUBLIC ACCESS:
an axis is present connecting the Rue Des Suisses public area to the inner courtyard through a public entry. the circulation follows the geometry of the pre-existing structures and the new additions, as seen with the paved path


PRIVATE ACCESS: from the main horizontal axis there are three vertical axis that organize the spaces of the courtyard residence, including access to vertical circulation.
COURTYARD:
the trees and two mini houses create a sense of intimacy as well as enclosure and expansion, helping in determining transitions and depth of space.

even though the projects are newer and upgraded, they blend in with the neighboring buildings due to the undulating shuttered system that make up their facade. therefore, there is a sense of newness but that witholds the same level of visual information as the surrounding architecture.

 collage exploring transitions of context and project
collage exploring transitions of context and project

 Rue Des Suisses
Rue Jonquoy
Rue Des Suisses
Rue Jonquoy














