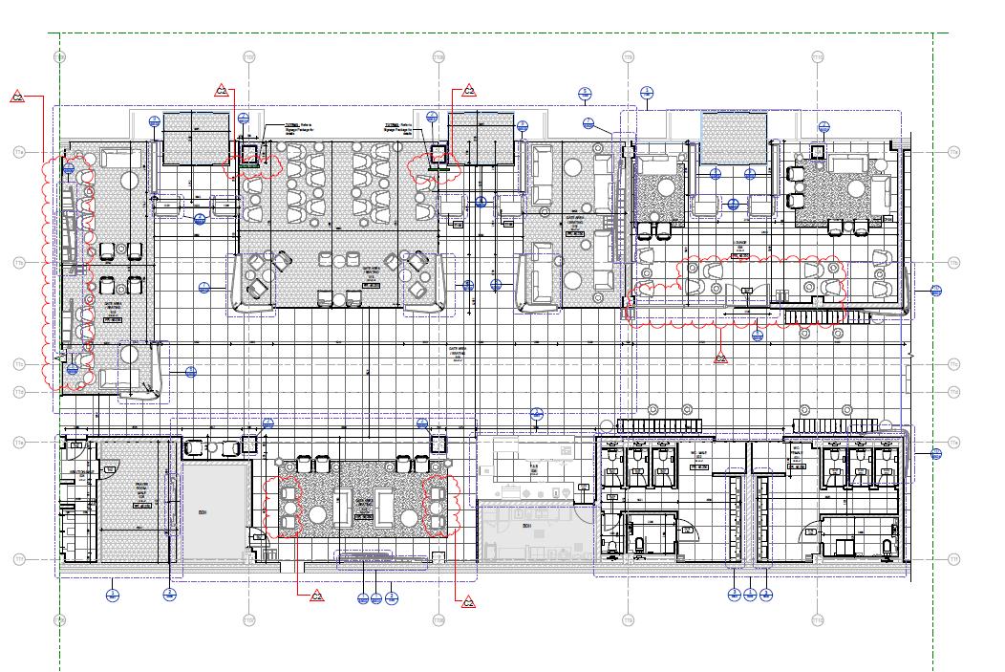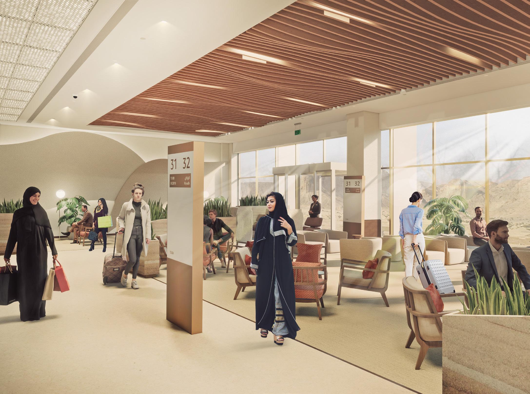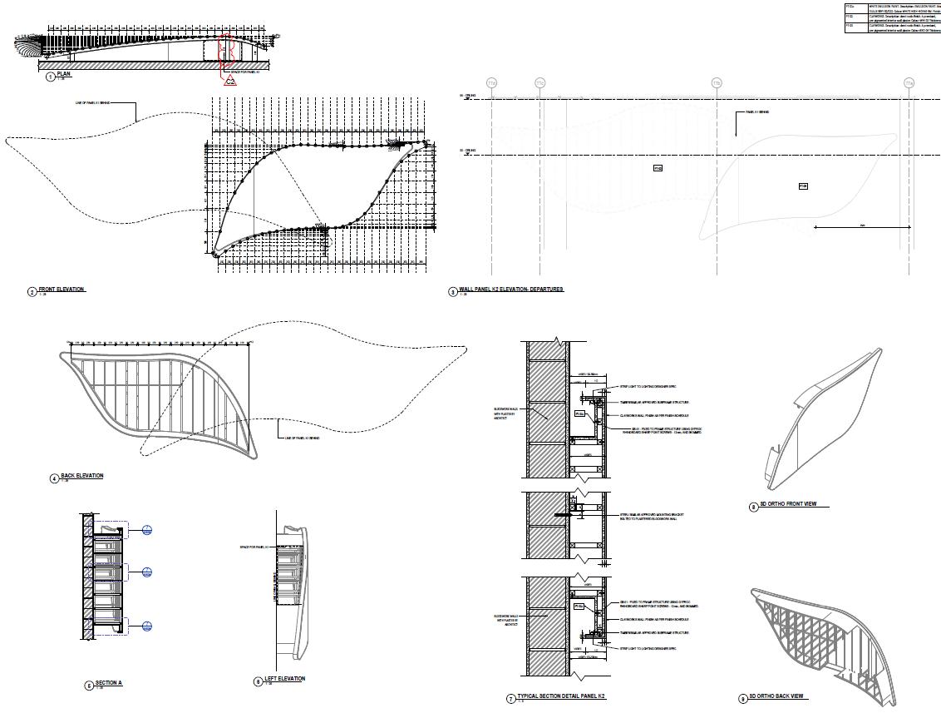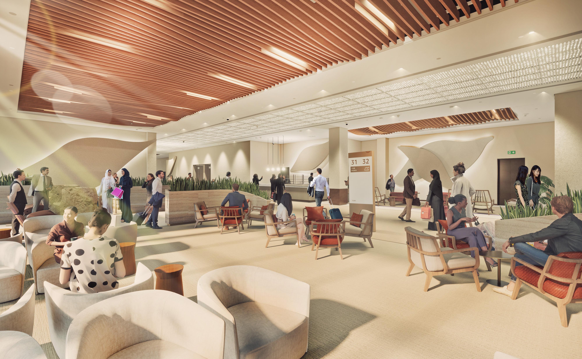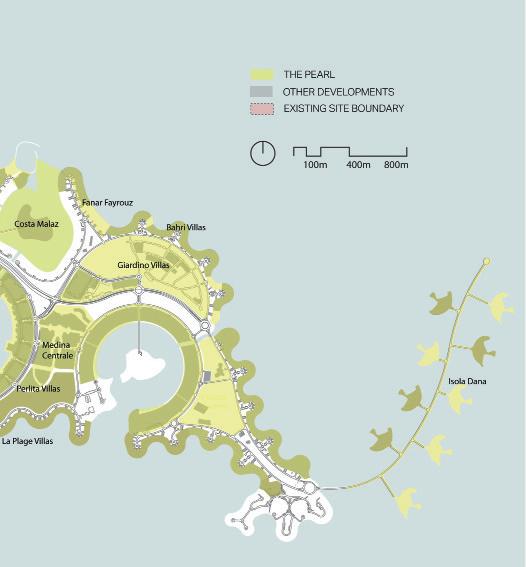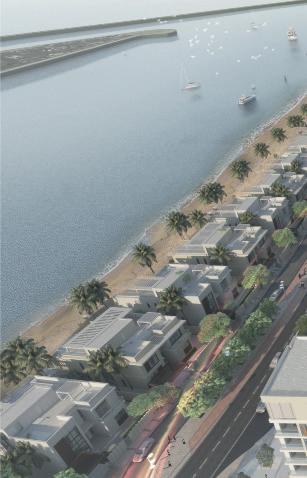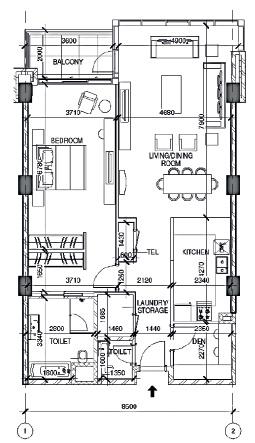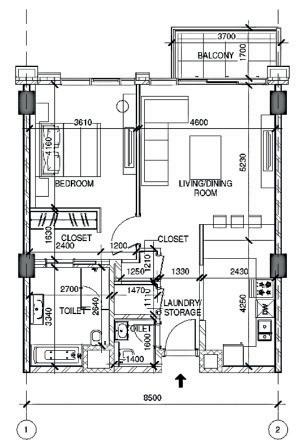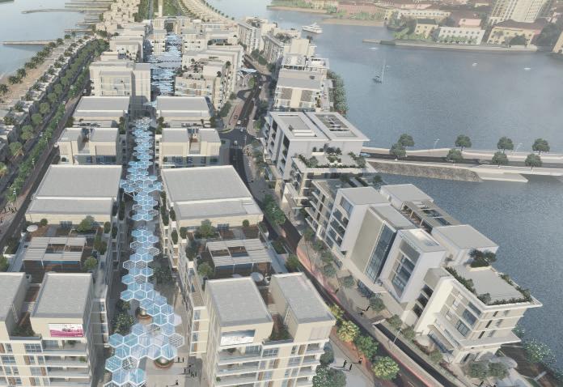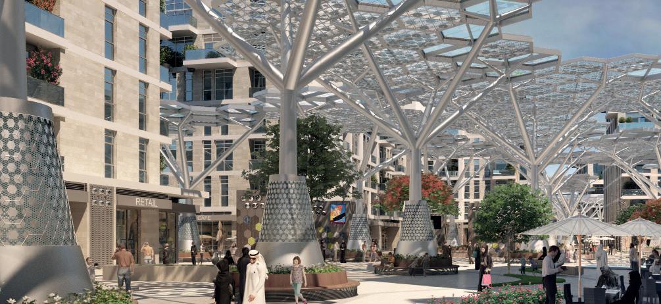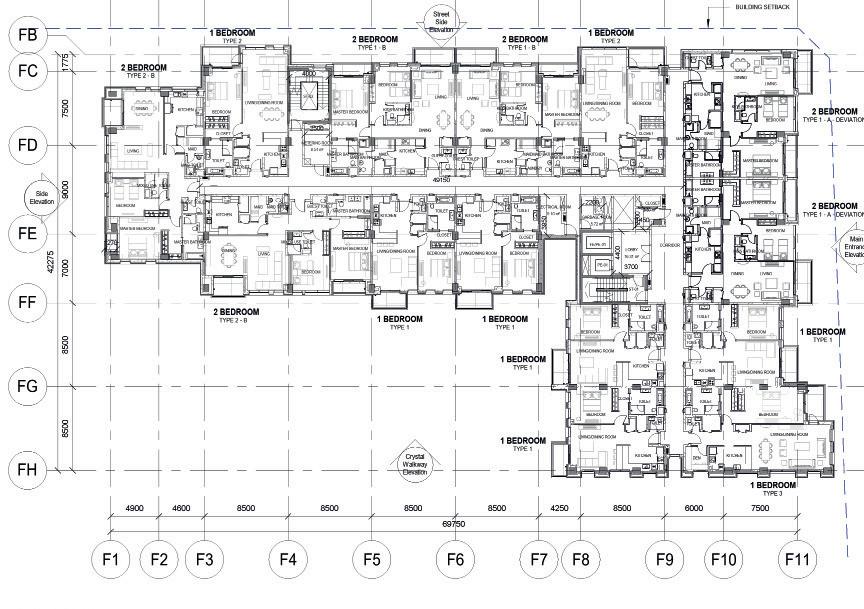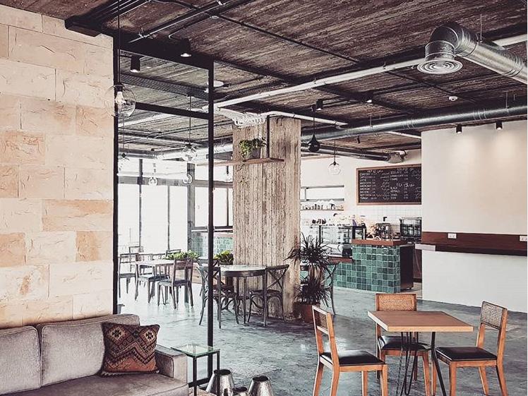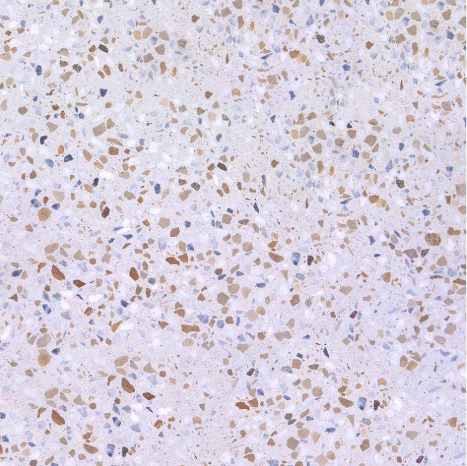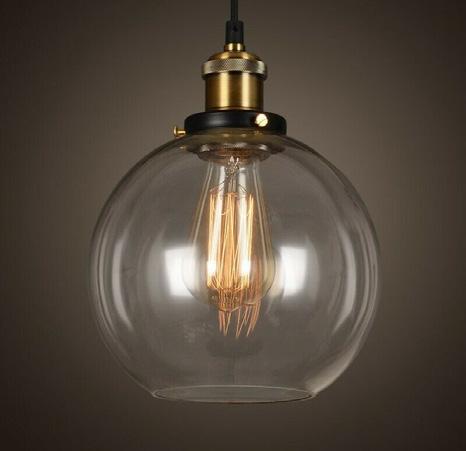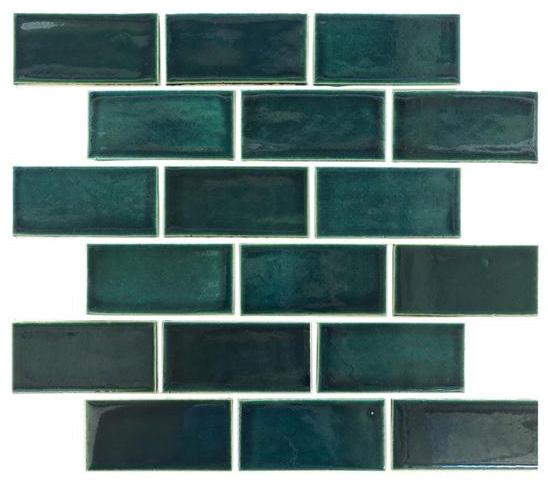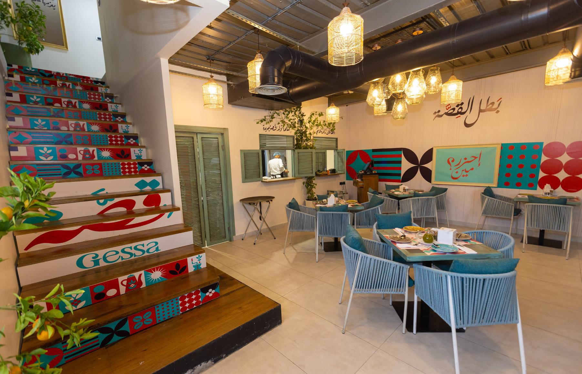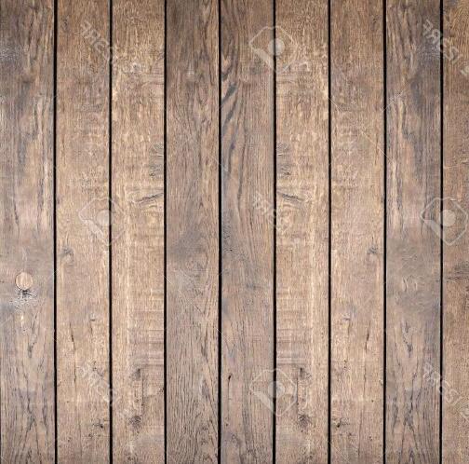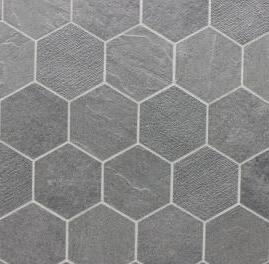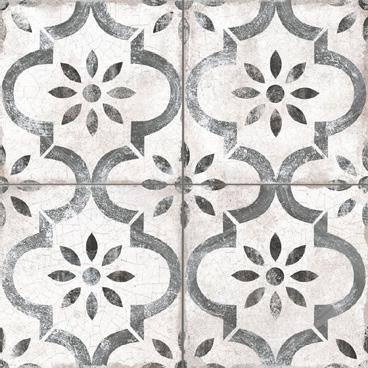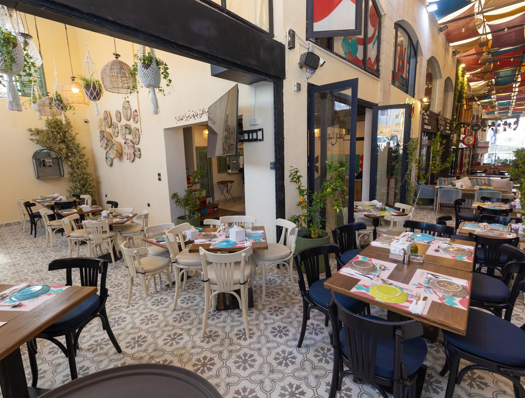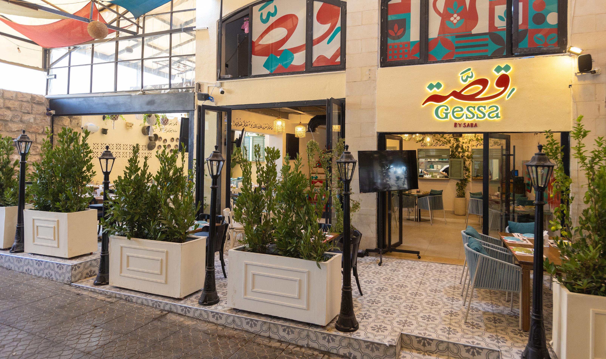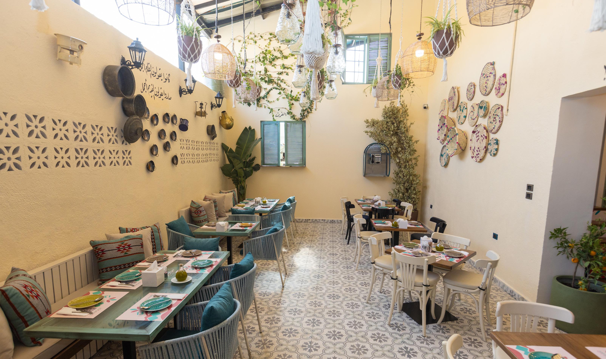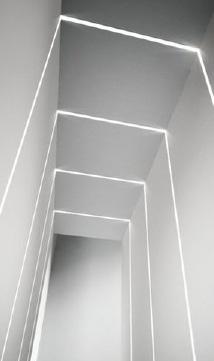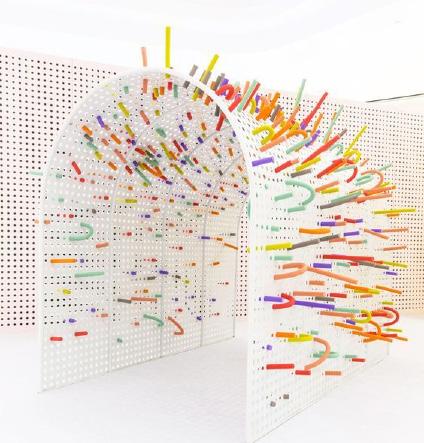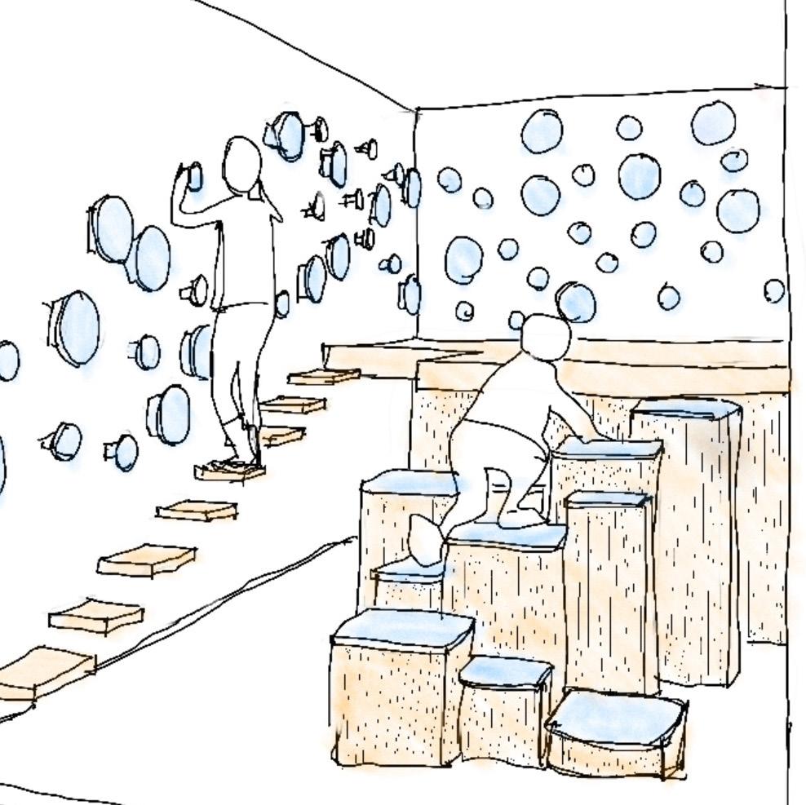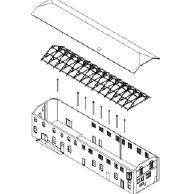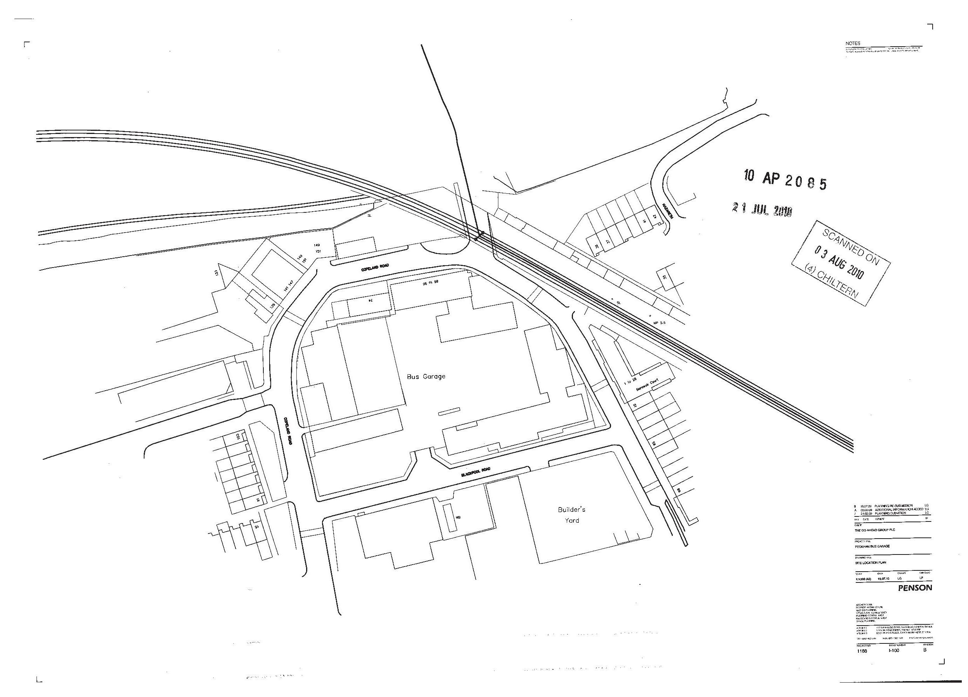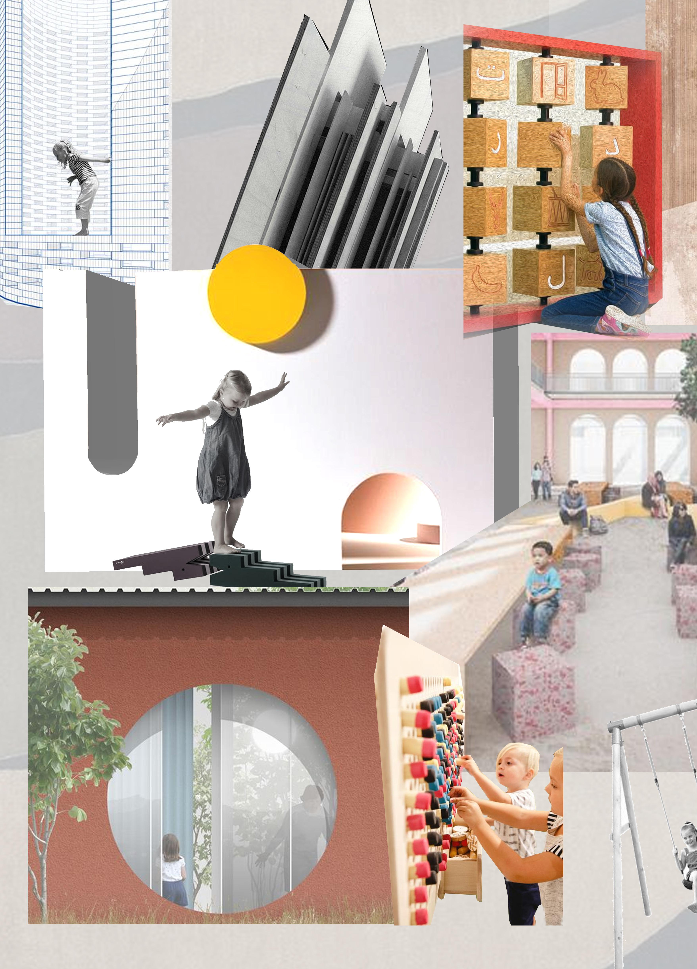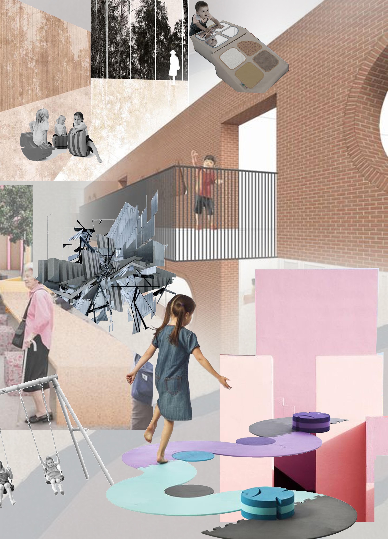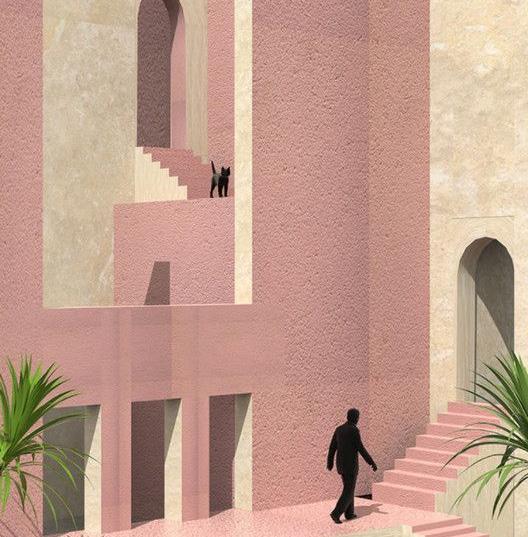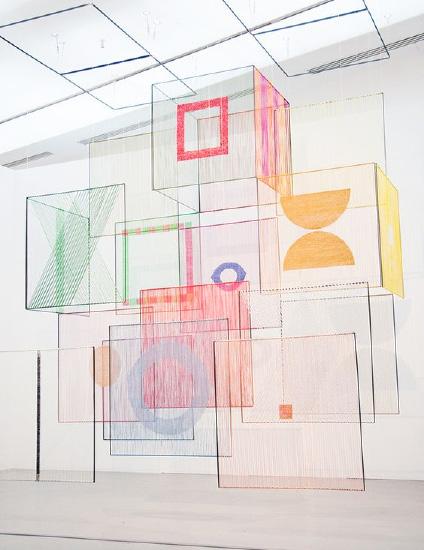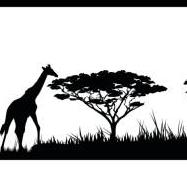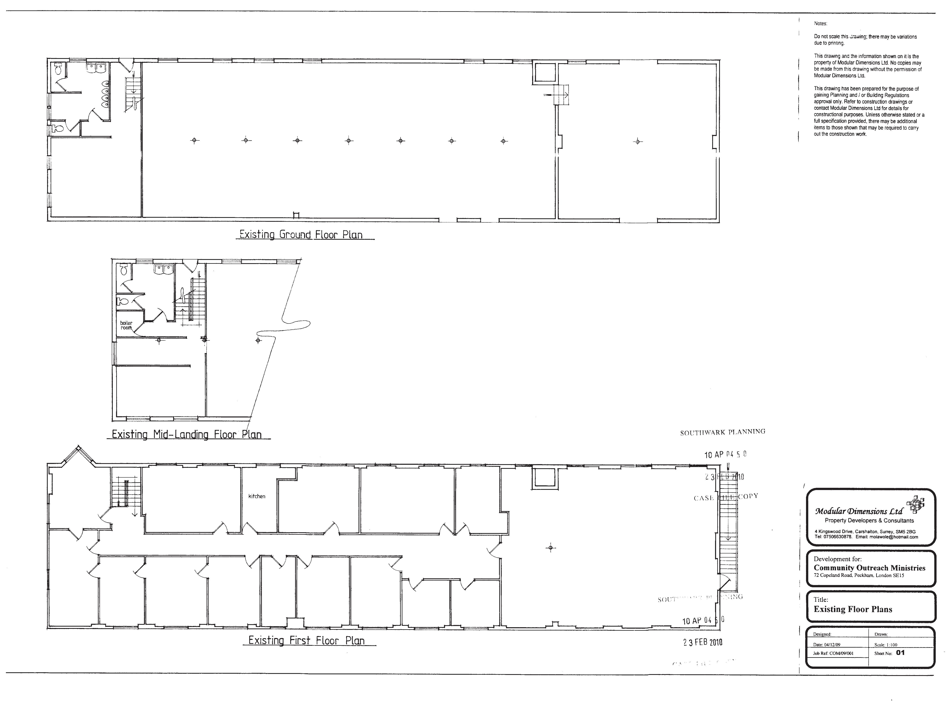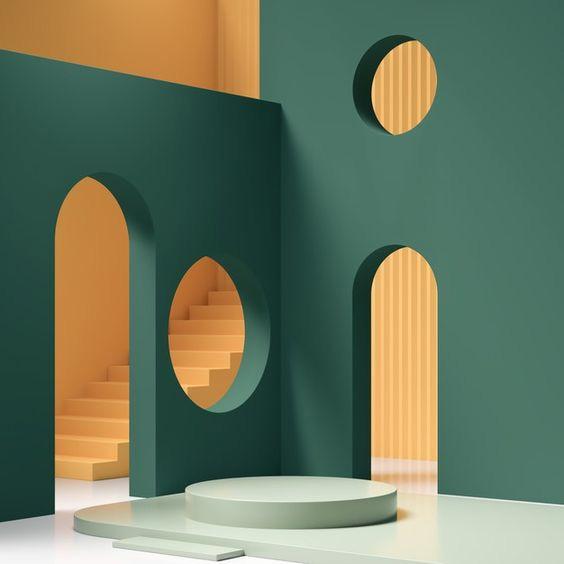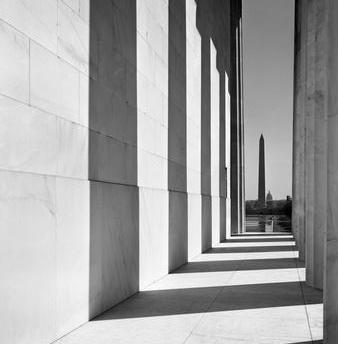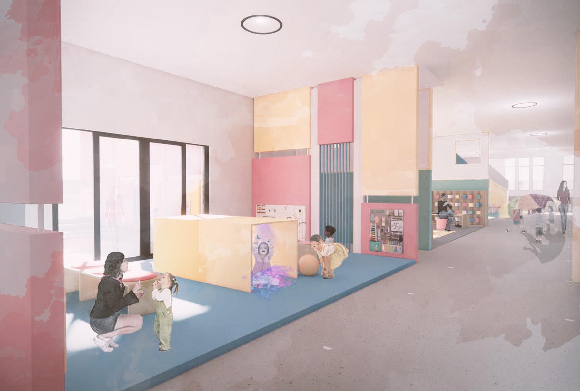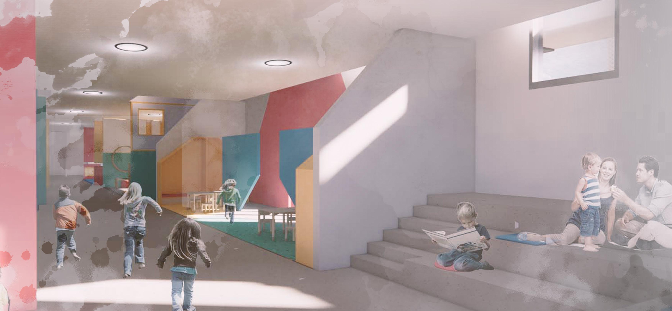
PROFESSIONAL WORK SAMPLES
ARCH + INTERIOR
2024-2025
RESPONSIBILITIES
1. Integral team member in schematic design development.
2. Weekly Client facing and meetings and workshops
3. Overseeing coordination between subconsultants
4. Material Selection
5. 3D modelling and visualisiation
MOTOTSPORT THEME PARK
WORLD OF BIKES
QIDDIACITY- SAUDI ARABIA
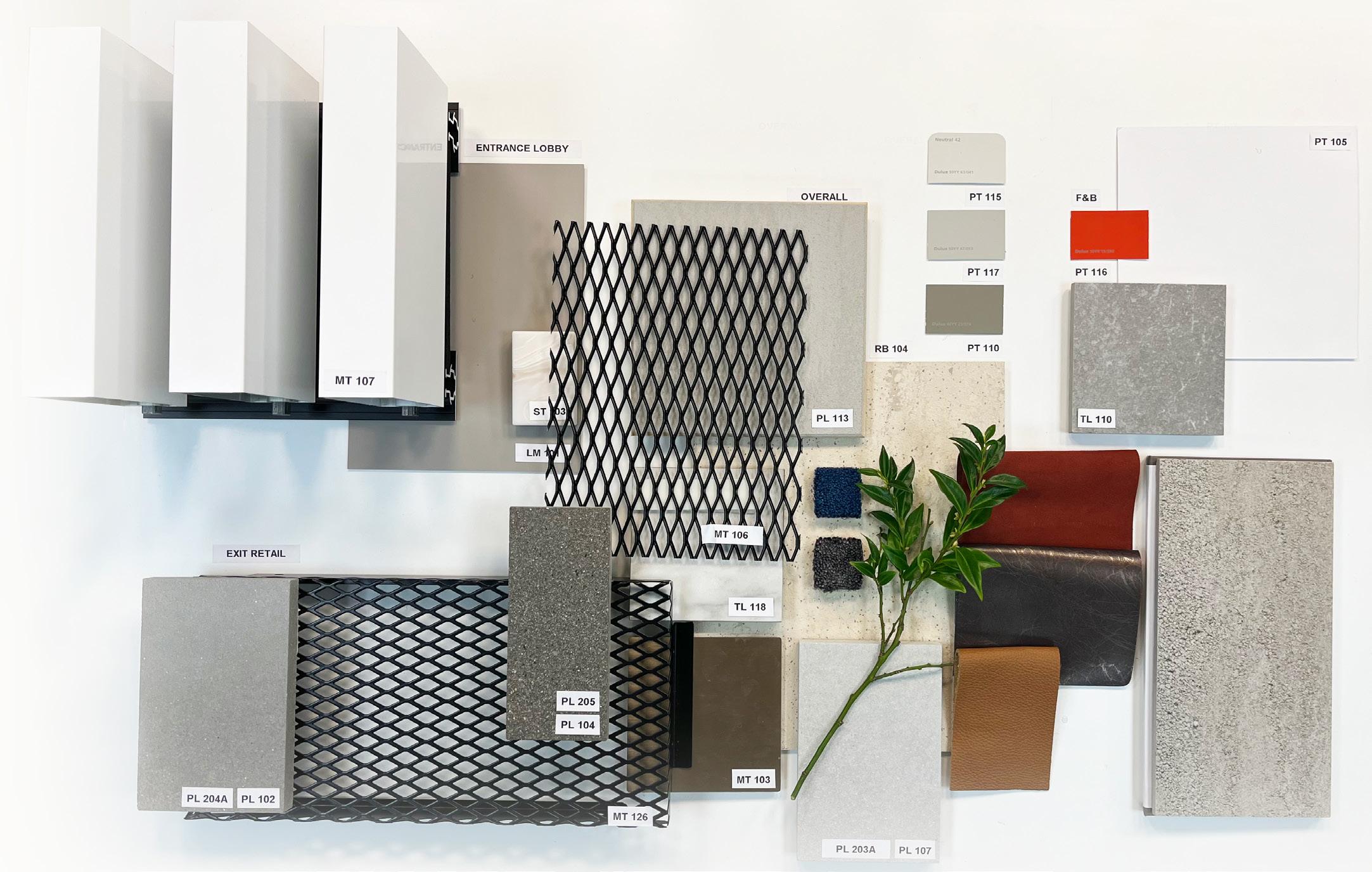



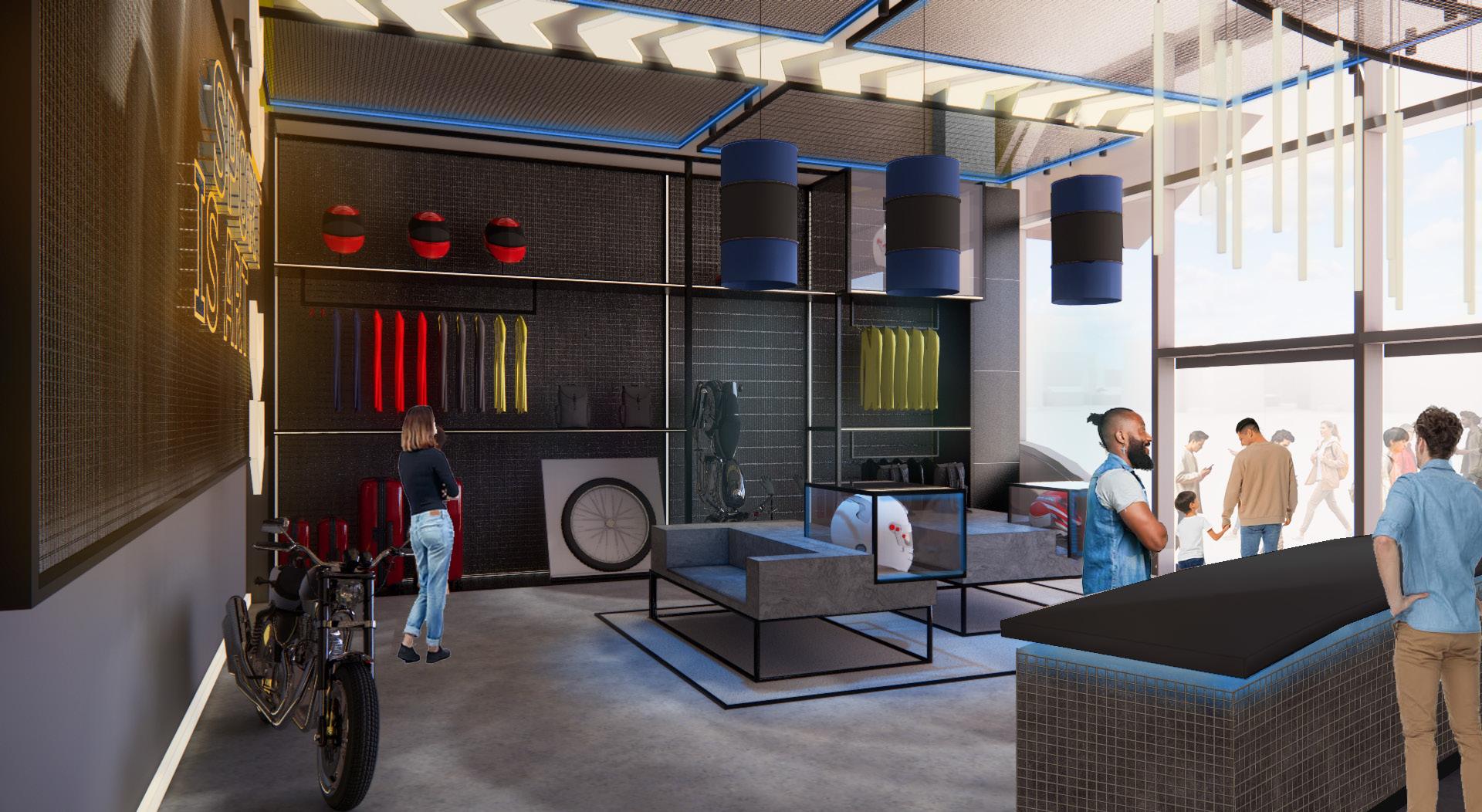
The Qiddiya development also includes a theme park with a unique attraction called the "World of Bikes." This section of the park will offer an immersive experience focused on motorcycles and cycling, blending entertainment with adrenaline-pumping rides. The World of Bikes will feature high-speed attractions, interactive exhibits, and themed rides that cater to both motorcycle enthusiasts and thrill-seekers. It aims to showcase the evolution of bikes, with everything from classic motorcycles to futuristic designs, while also offering a variety of family-friendly activities. The theme park will provide visitors with a full range of experiences, combining thrilling rides, cultural exhibits, and interactive entertainment in a dynamic setting.
The interior design was developed in close coordination with JRA (Theme Designers) thematic spaces and Benoy’s design team, ensuring alignment with the approved concept. Input on the operational design of both BOH and FOH areas, as well as F&B we implemented while optimizing space functionality and aesthetics.
Regular workshops with WSP ensured smooth integration of MEP systems, minimizing the impact on the base build and attractions.
The design also includes future-proofed F&B, retail, and public facilities, with further development planned for the next stage.
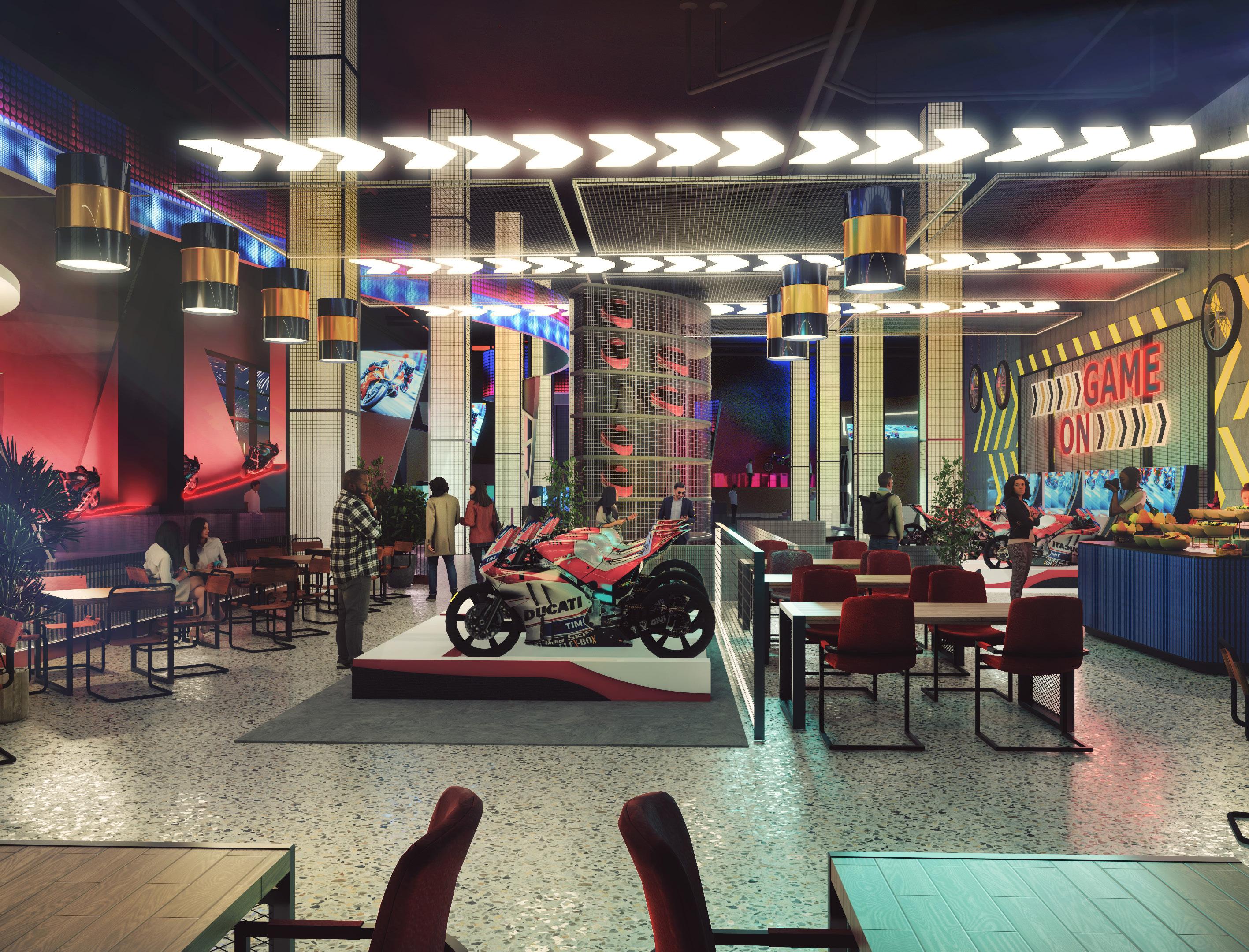
2022-2023
RESPONSIBILITIES
1. Integral team member in responsible for two assets out of 5.
2. Leading 2 junior designers on the Design developement and documentation.
3. Overseeing coordination matters up to design development stage.
4. Revit modelling and documentation.
MOTOTSPORT PARK SPEED PARK TRACK
QIDDIA CITY - SAUDI ARABIA
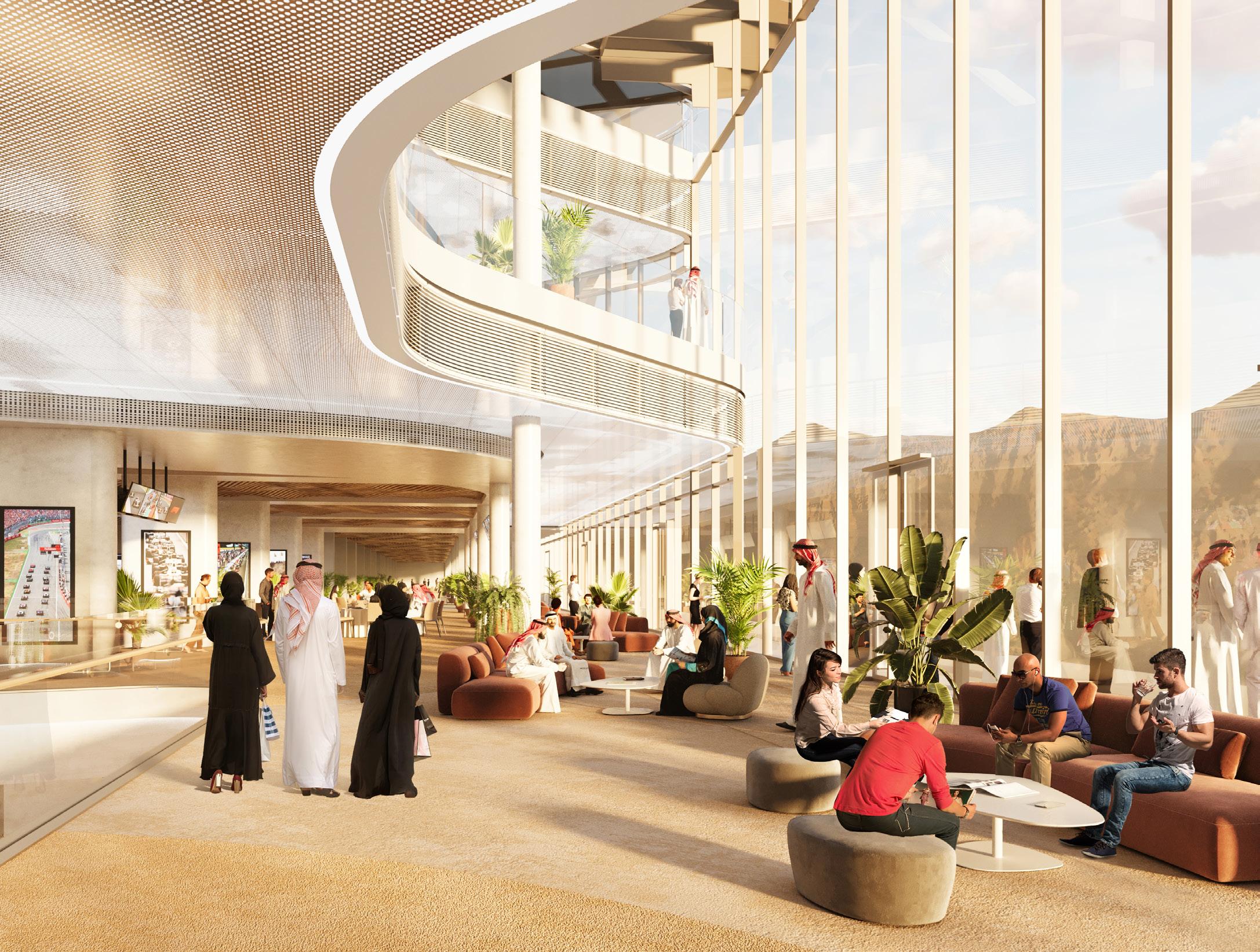


The Qiddiya Speed Park Track includes a range of functional buildings designed to enhance the racing experience. The Paddock Club offers VIPs exclusive views, luxury dining, and private viewing suites. More than 80 team garages are equipped with cutting-edge technology, while media centers support global coverage with broadcast and press facilities. Operational buildings such as race control and timing areas ensure smooth race execution, and spectator facilities include grandstands, food outlets, and retail spaces. The design also focuses on future growth, sustainability, and the integration of luxury hotels and entertainment options, making Qiddiya a world-class motorsport destination.


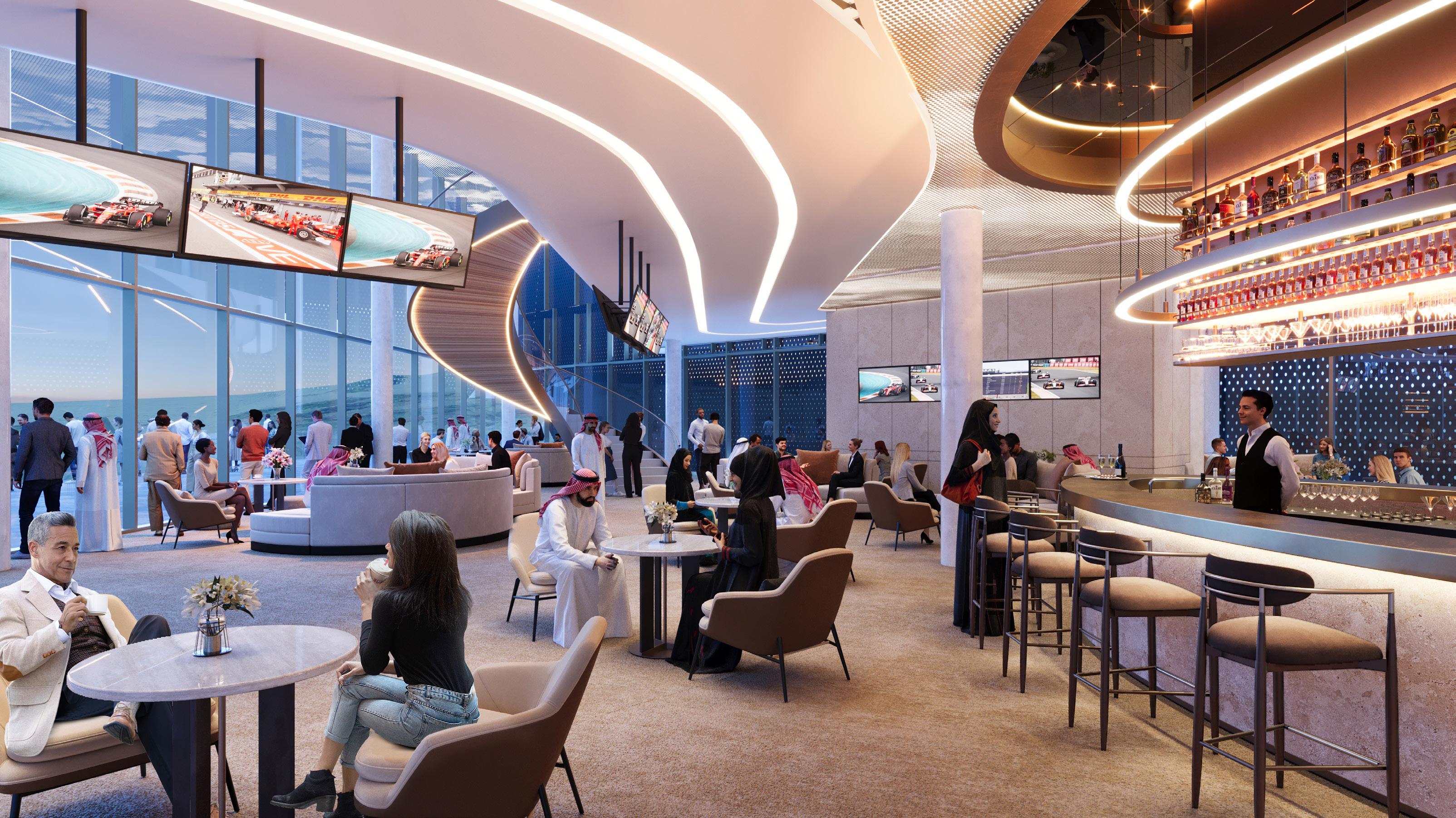
Figure 1 above showing developed detailed drawing for the banquet seating in the F&B area / Software used: Revit Figure 2 showing Qiddiya Club
2021-2023
RESPONSIBILITIES
:
1.Lead design development from schematic design to Issued for Construction (IFC) stage.
2.Facilitate clear and consistent communication with clients, ensuring alignment on project goals.
3..Develop 3D models for joinery items, translating design concepts into detailed visuals.
4.Conduct spatial studies and planning to optimize functionality and flow within the space.
5.Select and source materials, furniture, fixtures, and equipment (FF&E) to align with project vision and requirements.
6.Coordinate with multiple consultants to ensure smooth integration of design elements.
7.Actively participate in client-facing interactions and conduct weekly workshops to address project needs.
8.Produce tender packages, ensuring all design specifications are accurately represented.
9.Detail bespoke furniture, ensuring custom designs meet aesthetic and functional standards.
10. 5 Production of several in house visuals.


THE RED SEA
INTERNATIONAL AIRPORT
TABUK - SAUDI ARABIA
THE RED SEA INTERNATIONAL AIRPORT
The Red Sea International Airport in Hanak, Tabuk, a region located in the north western part of Saudi Arabia. This airport, envisioned as a key transportation hub, is part of a larger-scale luxury and sustainable tourism mega project called The Red Sea Project. It is anticipated to serve up to one million passengers by the year 2030.
The project encompassed a validation of the original concept design created by Foster and Partners, coupled with a redesign of the affected spaces due to the envelope modifications and changes mandated by the Saudi and aviation authorities. These areas included the check-in lobby, security zone, departures lounge, and mezzanine restaurant, all of which are considered front of house spaces. Additionally, the project involved sourcing and specifying all required materials and FF&E from various suppliers worldwide.
Figures 1&2 below showing In house Visuals showing artwork installation options for the Welcome Centre
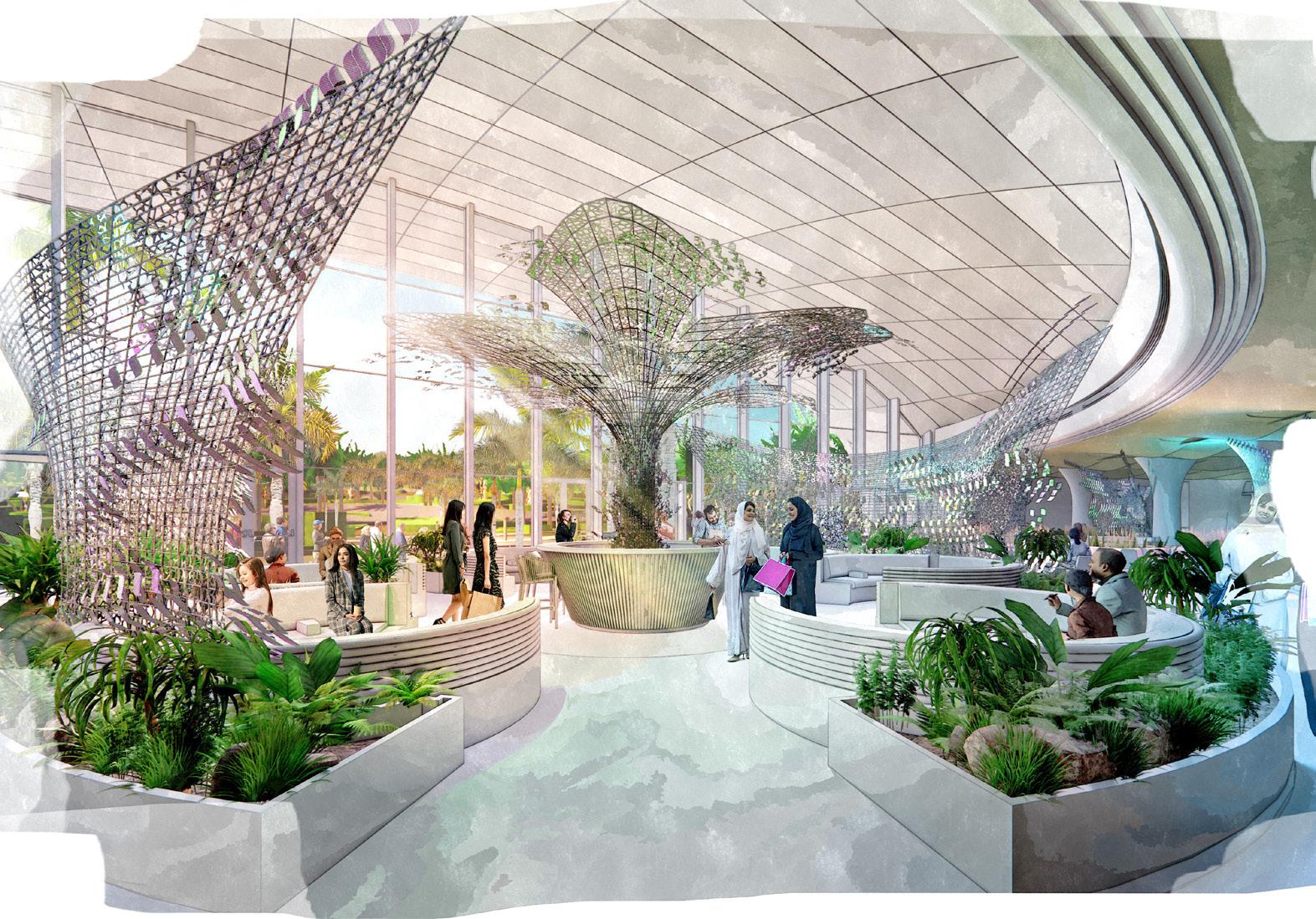
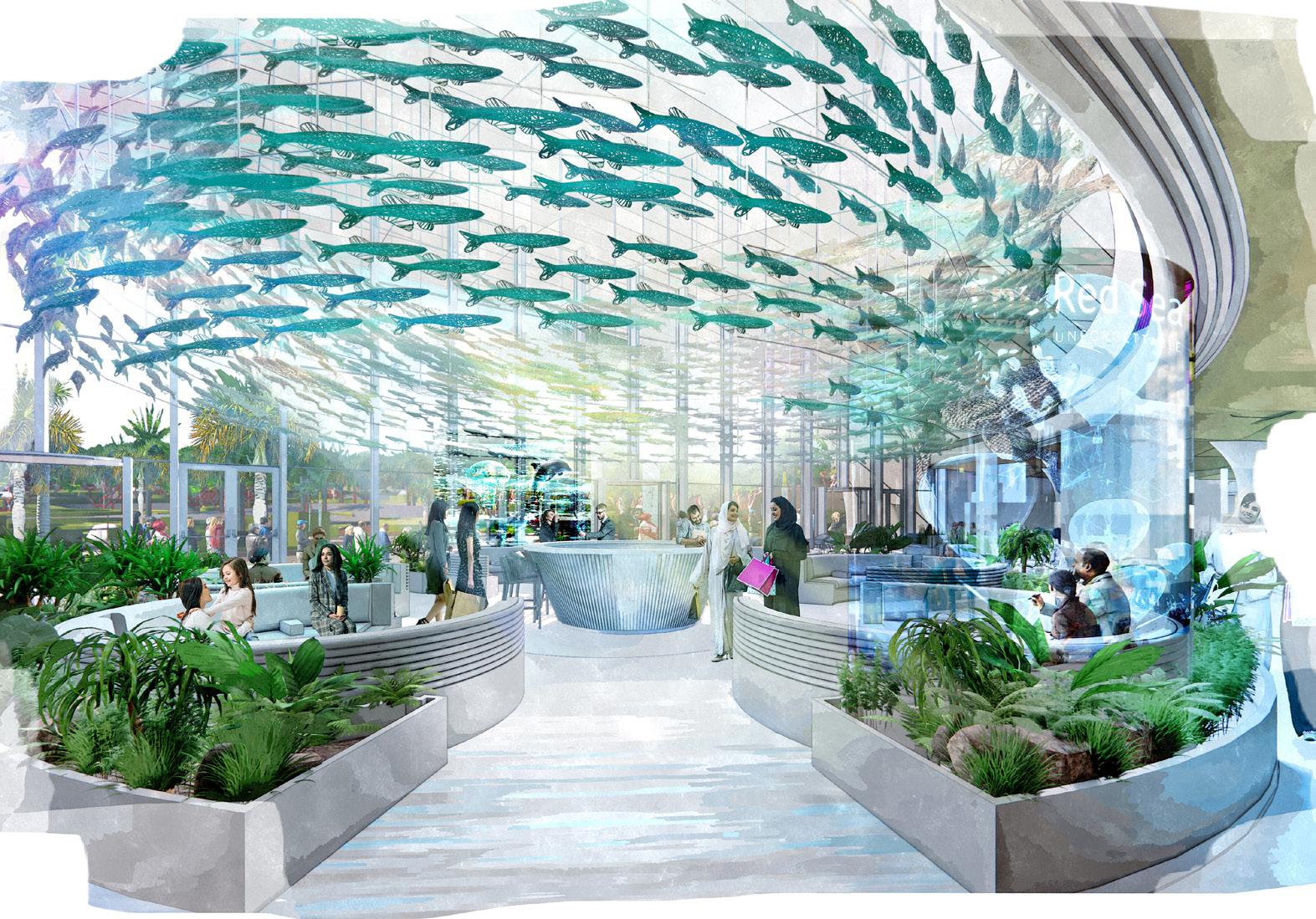

2023-2024
RESPONSIBILITIES
1.Responsible for the production of the schematic design draawing package.
2. Presentation and Revit modelling and documentation.
MERCEDES BENZ MARKETING SUITS
LONDON - UK

The Mercedes-Benz Marketing Suites in London were designed with a focus on flexibility and adaptability to meet the specific needs of the client. The design approach involved a variety of space arrangement methods, carefully chosen to align with Mercedes-Benz’s branding and marketing objectives. The client requested a dynamic, multifunctional space that could accommodate both private meetings and large presentations, as well as interactive displays and product showcases. By using movable partitions, modular furniture, and adaptable layouts, the design allows for seamless transitions between different types of events. The result is a sophisticated, contemporary environment that enhances the brand’s luxury image while offering a practical, versatile space for marketing activities

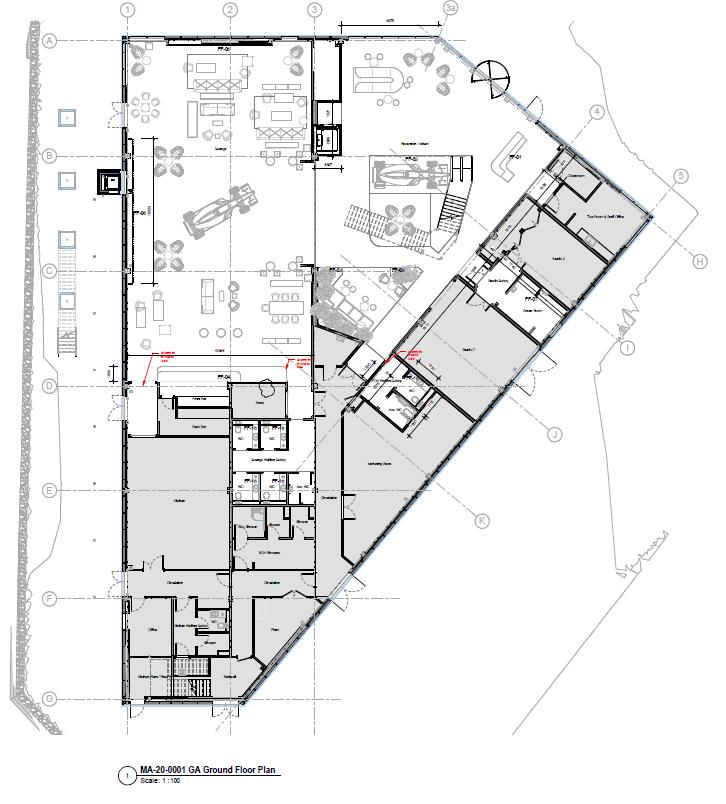
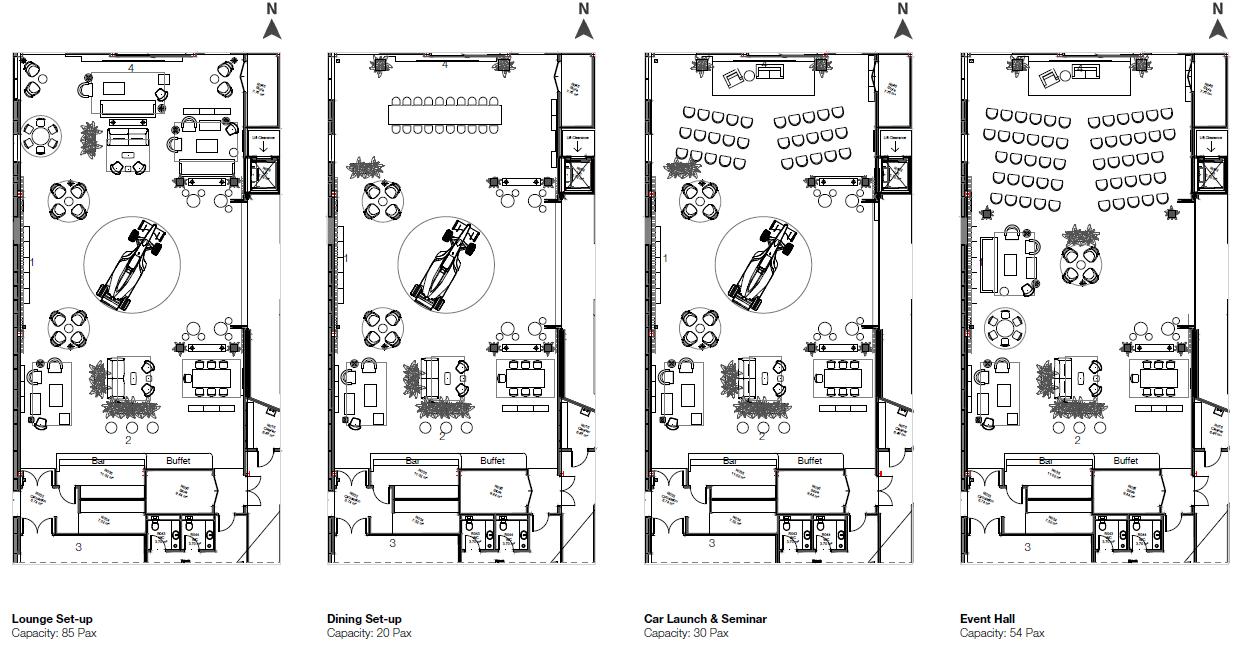
Figure 1 showing groundfloor general arrangement plan ( Revit ) Figure 2 showing mutlifunction room diffrernt arrangement.
2021-2023
RESPONSIBILITIES
1.Contribute to the conceptual and schematic design development as an integral team member.
2.Participate in weekly client meetings to ensure clear communication and alignment on project goals.
3.Oversee coordination efforts, ensuring seamless transitions from conceptualization to design development.
4.Prepare and present design presentations, and maintain thorough documentation for project phases.
5 Production of several in house visuals.

