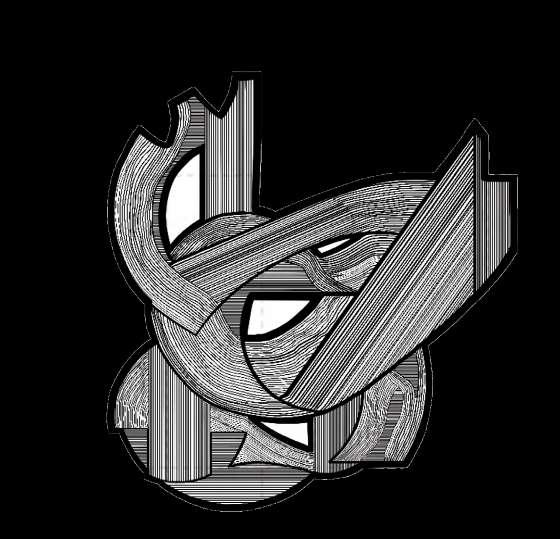
Selected Works
2020-2024
Nuhaila AlHemeiri Portfolio“The
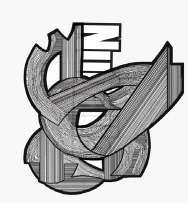
“The Long House”
ARC 201 (Section 01) Architectural Design Studio I | Fall_21
Professors: Faysal Tabbarah
Location: Wadi Sheesh, Khorfakkan, Sharjah
“Sumidome Hazo Sashi ”
ARC 382 Architectural Detailing | Fall_22
Professors: Igor Peraza
Japanese Joints
“Train
Station”
Table of Content
ARC 302 (Section 01) Architectural Design Studio IV | Spring_23
Professors: Erik Heinz
Location: Old Car Museum, Sharjah
Etihad Rail SHJ Terminal
“Elevated Living”
ARC 401 (Section 01) Architectural Design Studio V | Fall_24
Professors: Michael Hughes
Location: Industrial Area 6, Sharjah
Partner: Afraa Khalid
The Urban Acupuncture
“The Spa Boutique”
ARC 202 (Section 01) Architectural Design Studio II Spring_22
Professors: Michael Hughes
Location: Cyprus Retreat
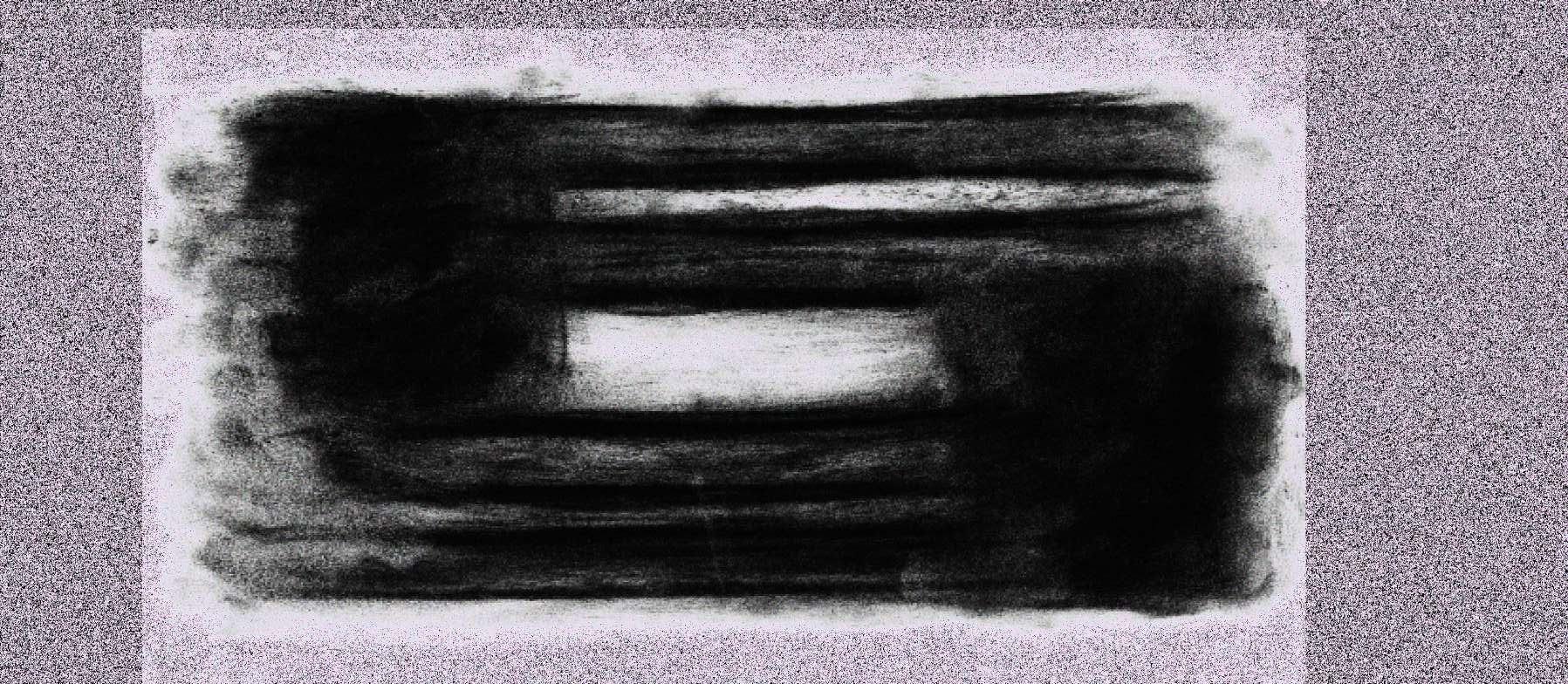
Concept Diagram
Media: Charcoal Pastel 420 594
The concept diagram serves as a visual narrative of linearity for a house project with an exploration of design principles. Executed with charcoal, the medium itself imparts depth and texture with primary strokes and line thoughtfully employed to convey the essence of linearity within a carved site.

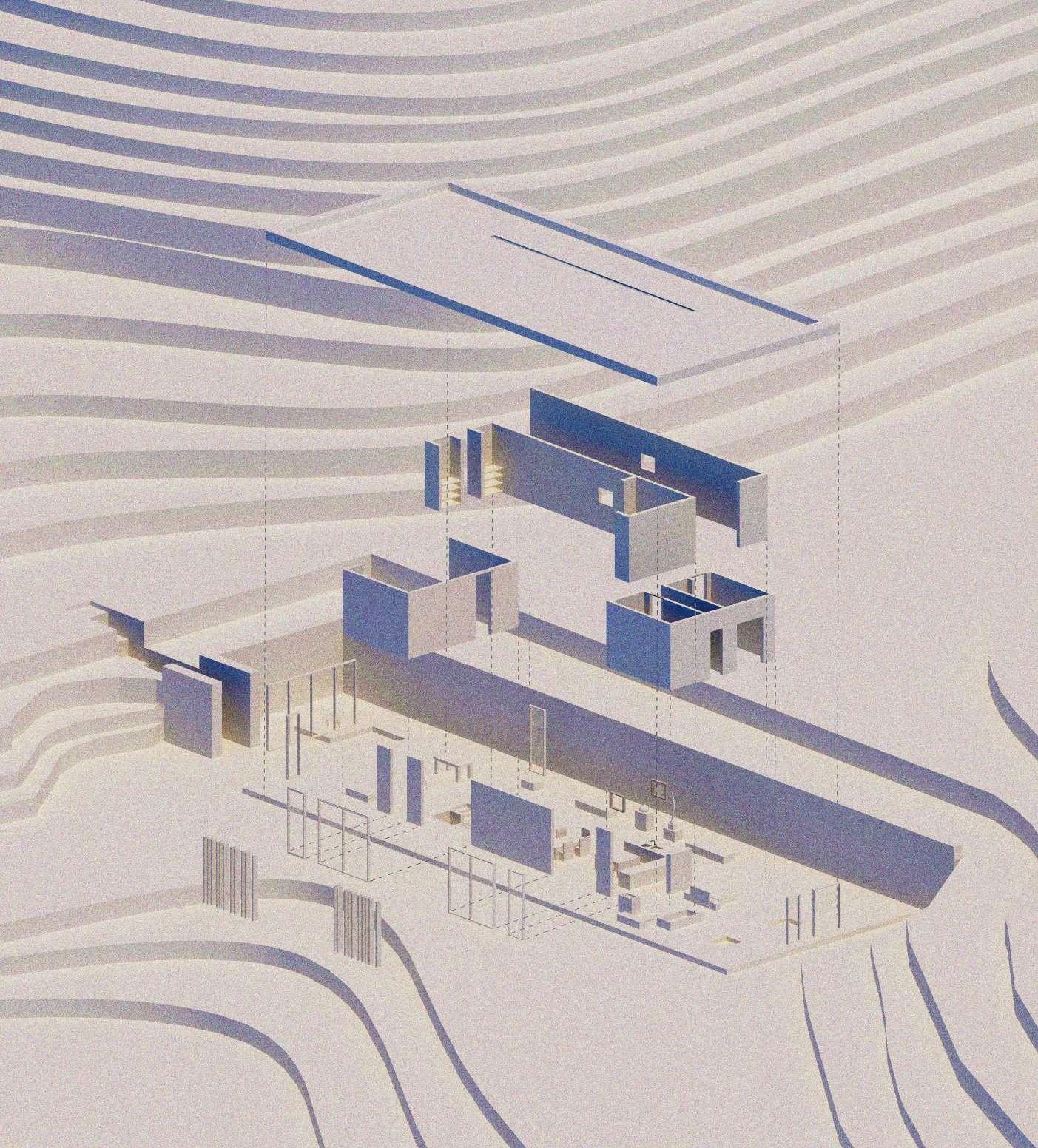
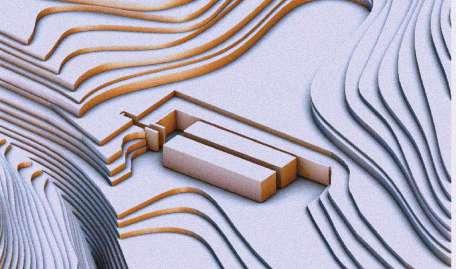
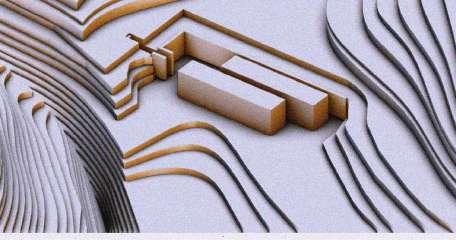
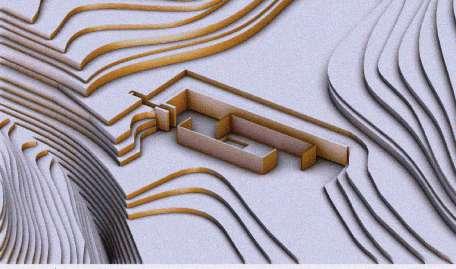
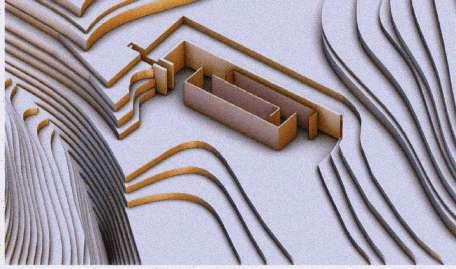
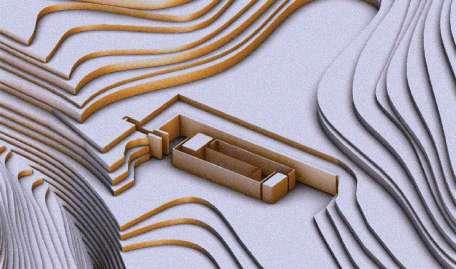
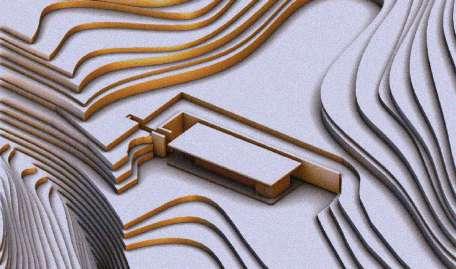

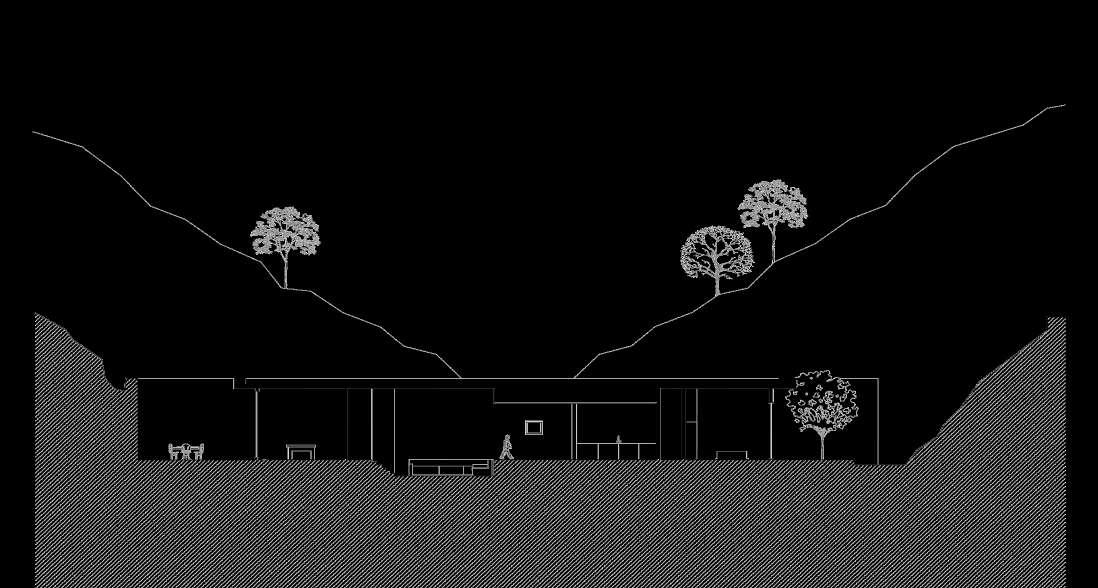
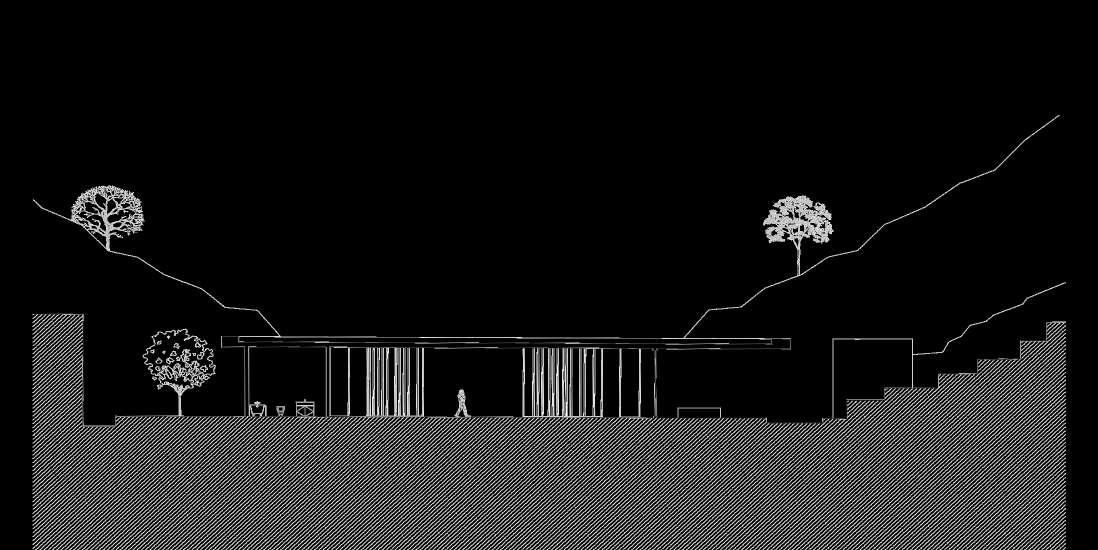
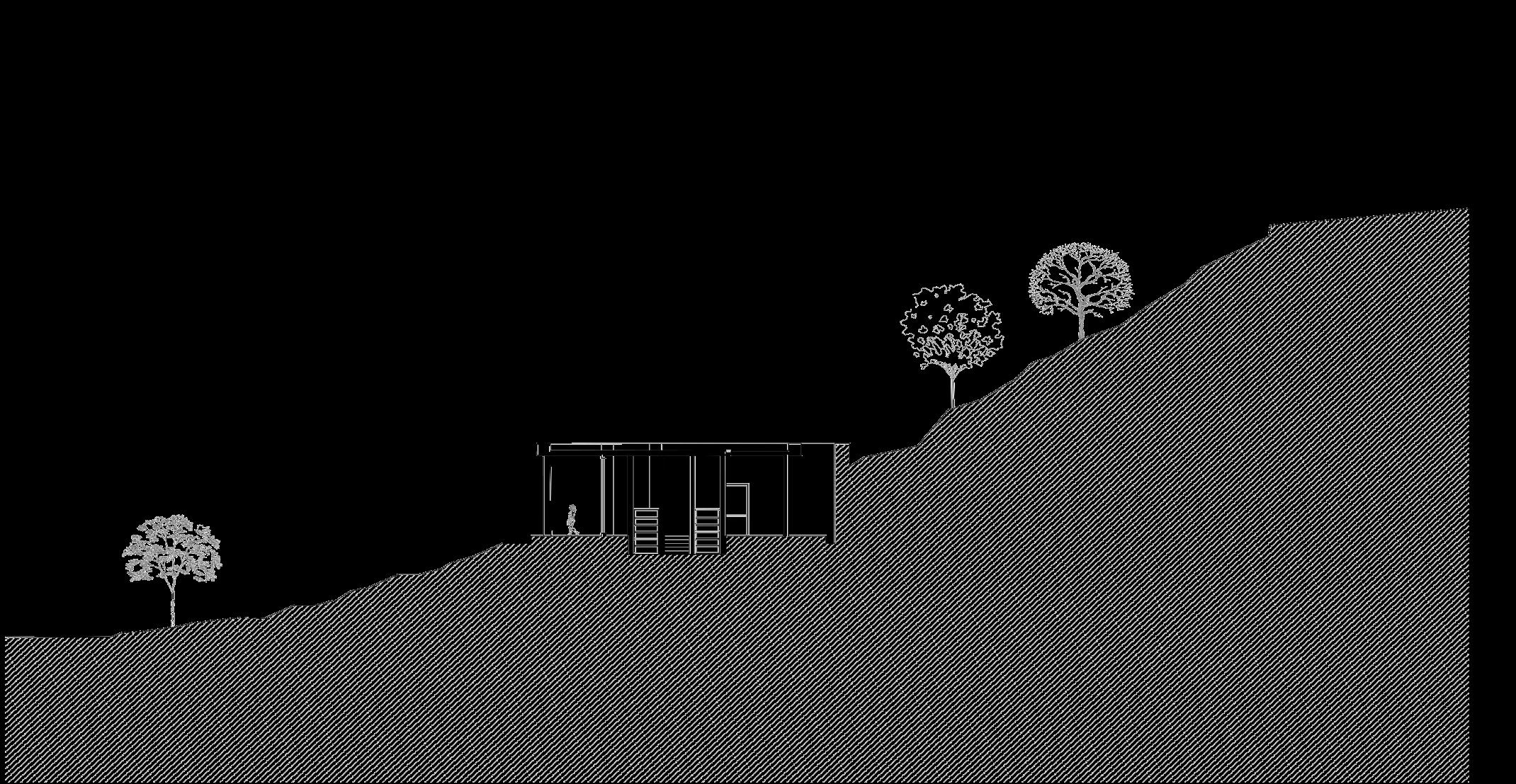
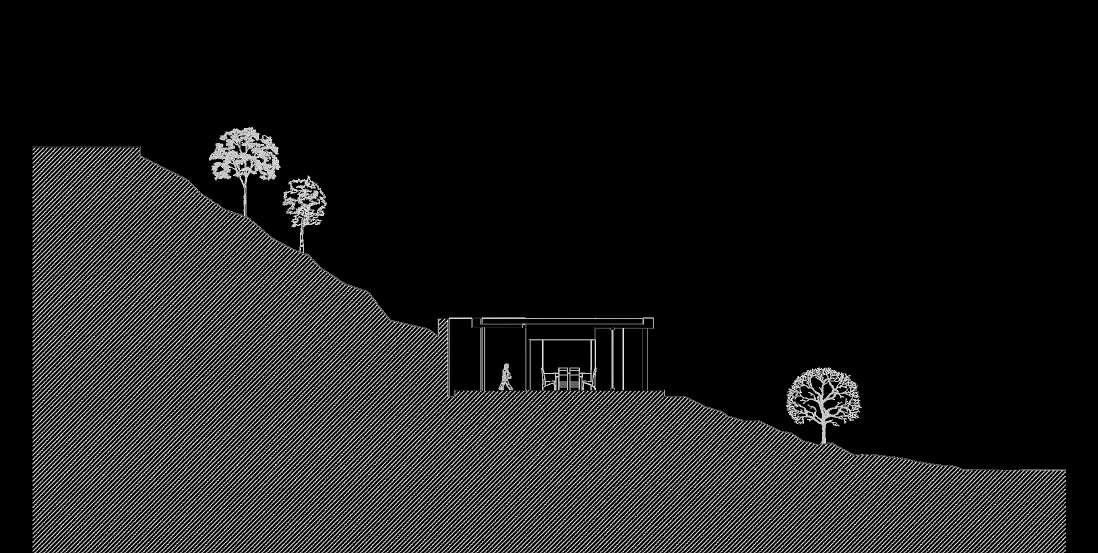
A thorough analysis of the sloped site, including gradients, orientation, views, and vegetation, informs design decisions. Integration into the landscape preserves natural features, utilizing the slope for terraced gardens and outdoor spaces.
Experiential level differences are emphasized through sunken living areas and raised ceilings. Carved architecture incorporates recessed volumes for added depth.
Linear design elements ensure flow and continuity. Sustainable principles such as passive solar strategies (linear skylight) and locally sourced materials (Rammed Earth & Concrete) minimize environmental impact while maximizing comfort and efficiency.
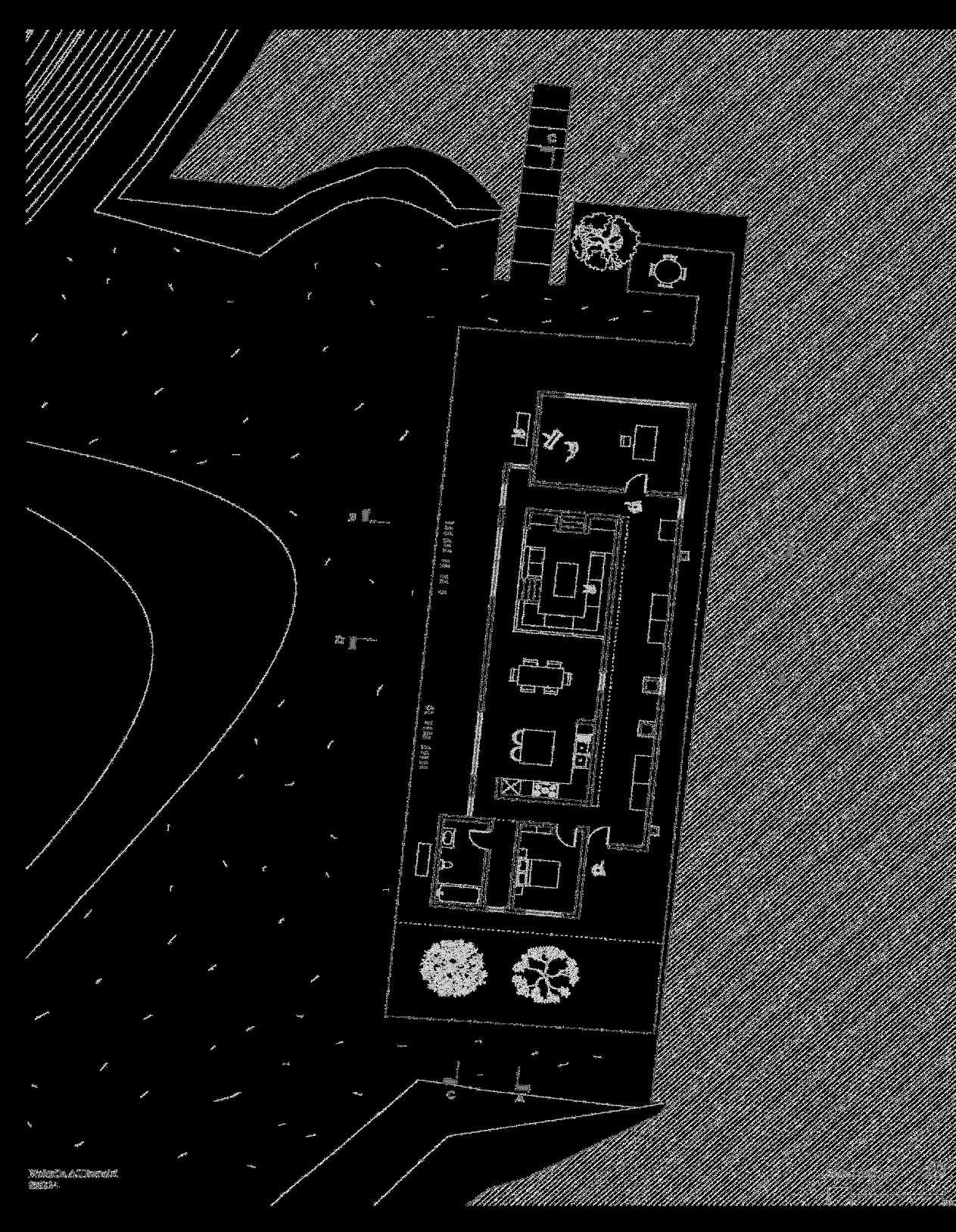
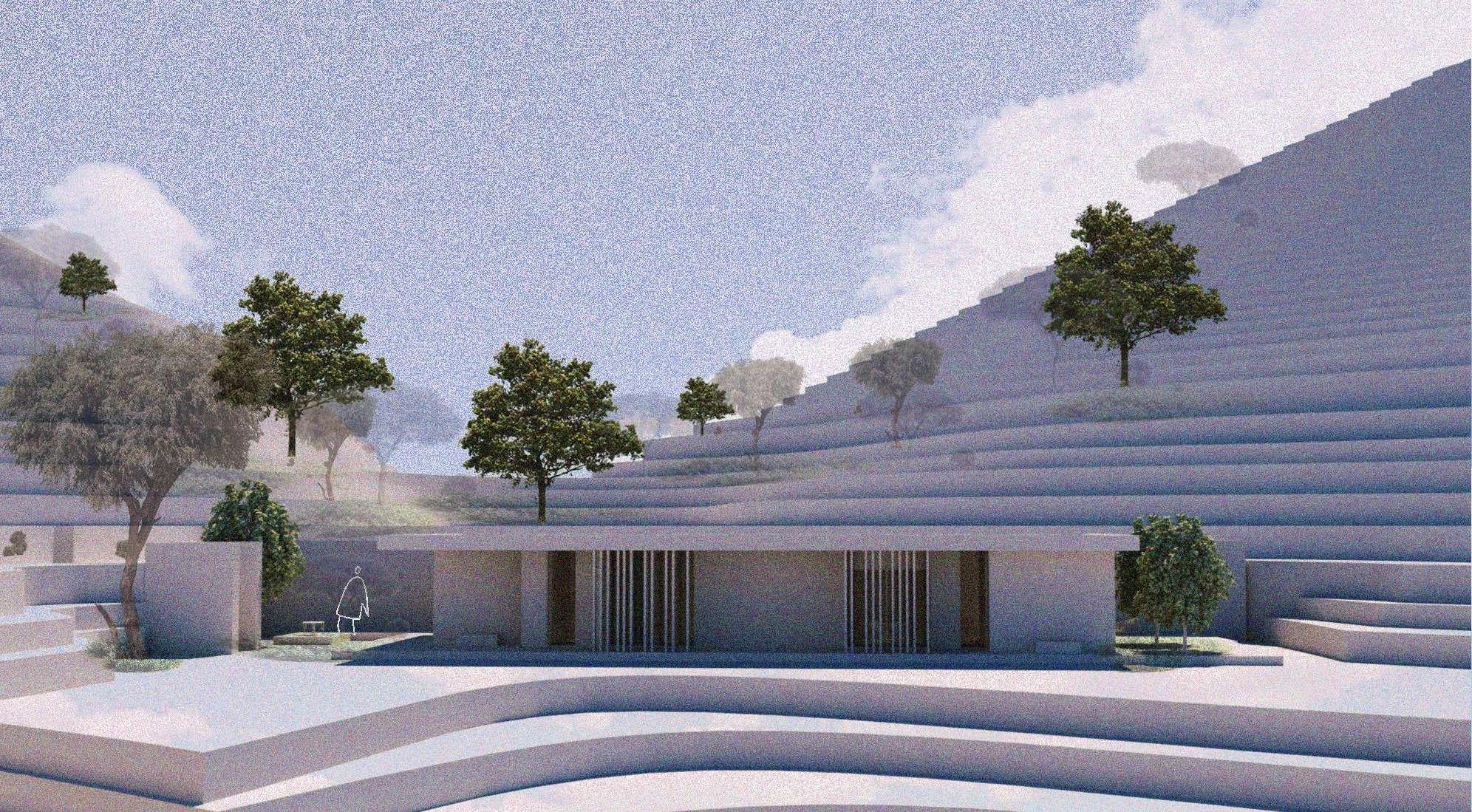
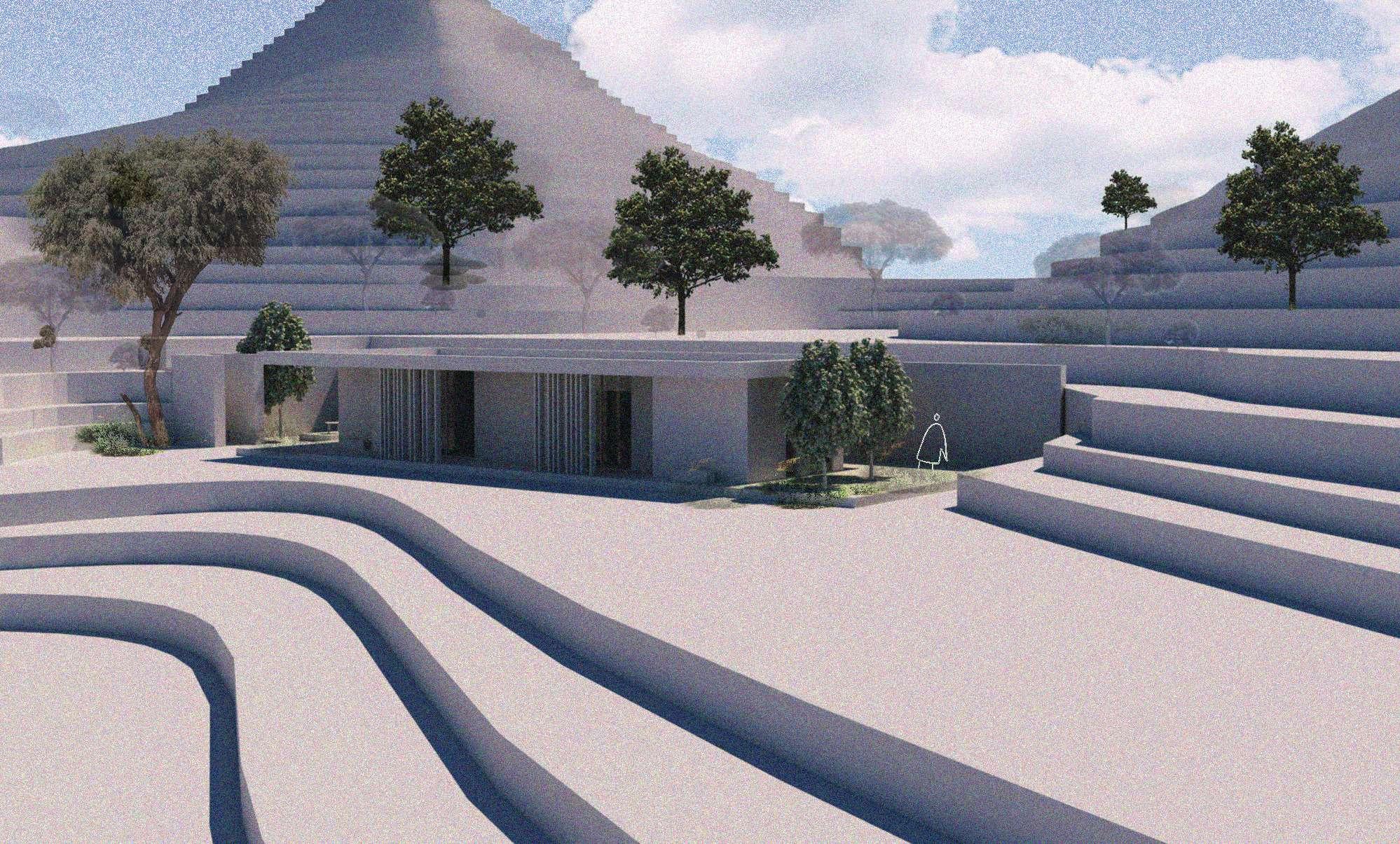 Photographic Render #1
Photographic Render #1
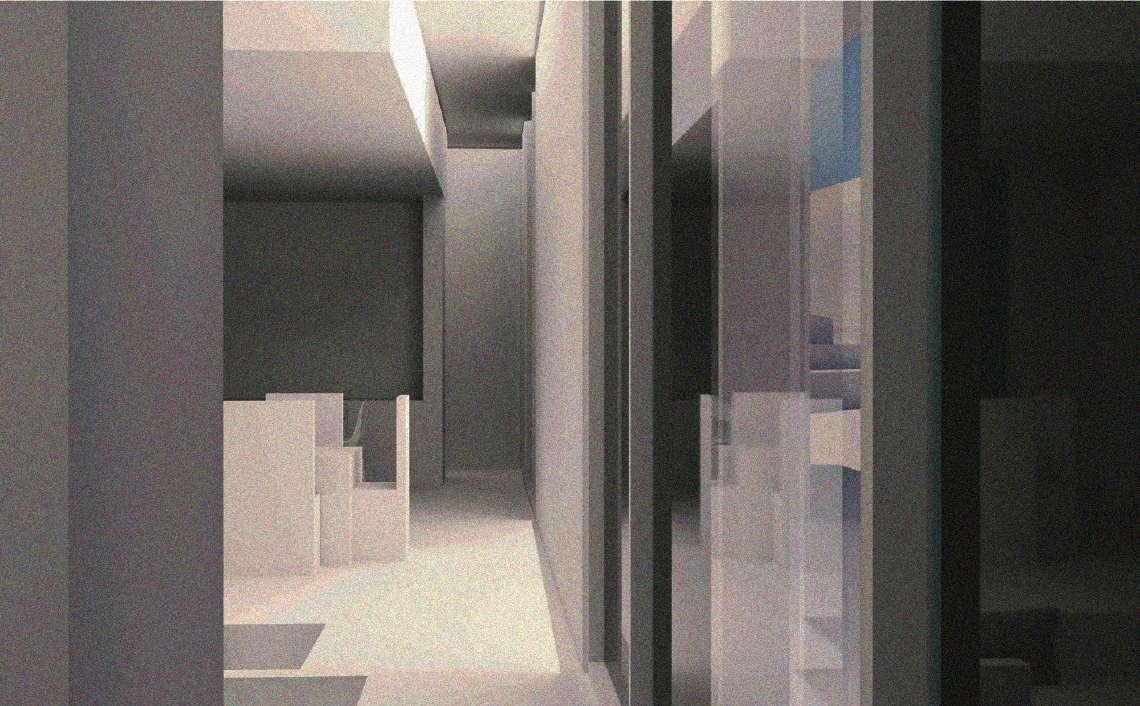
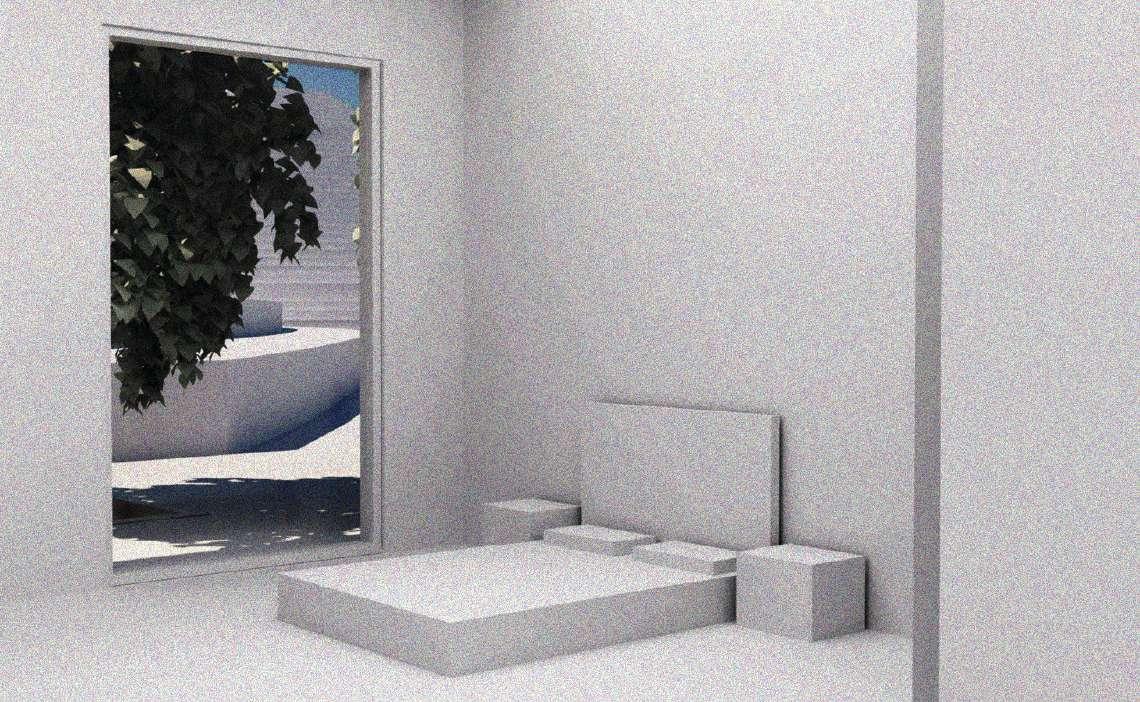
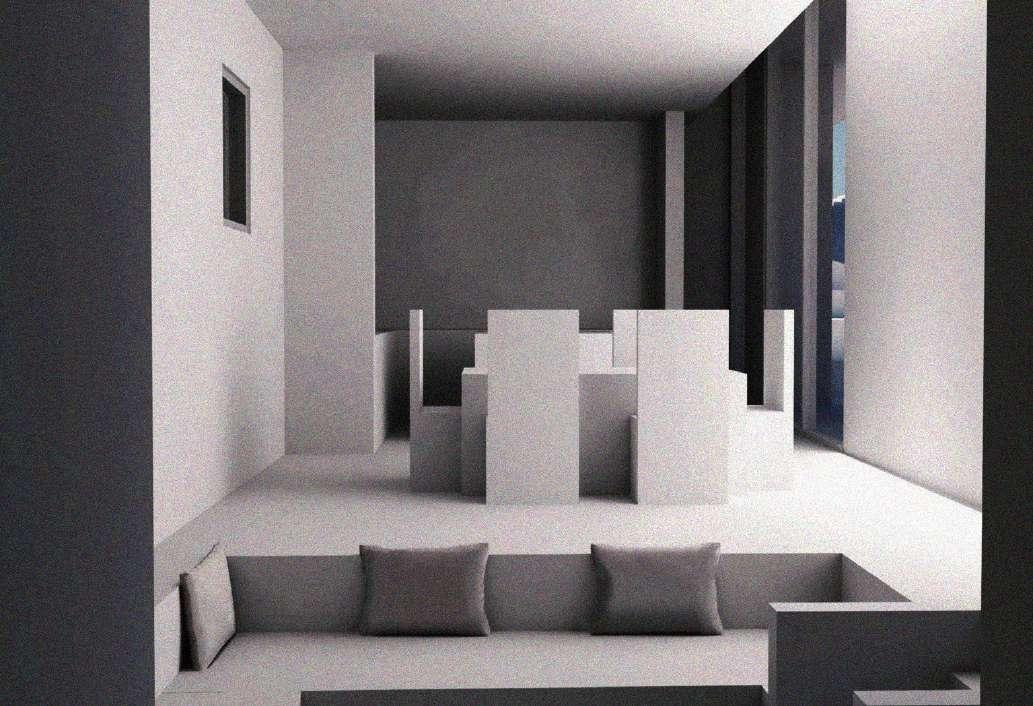
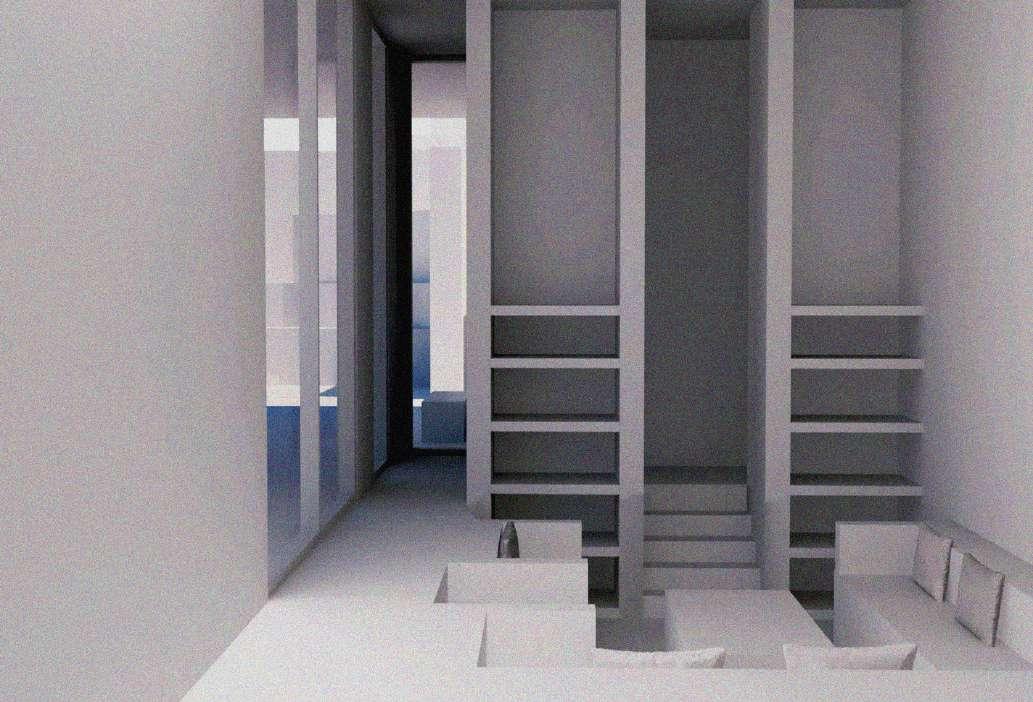
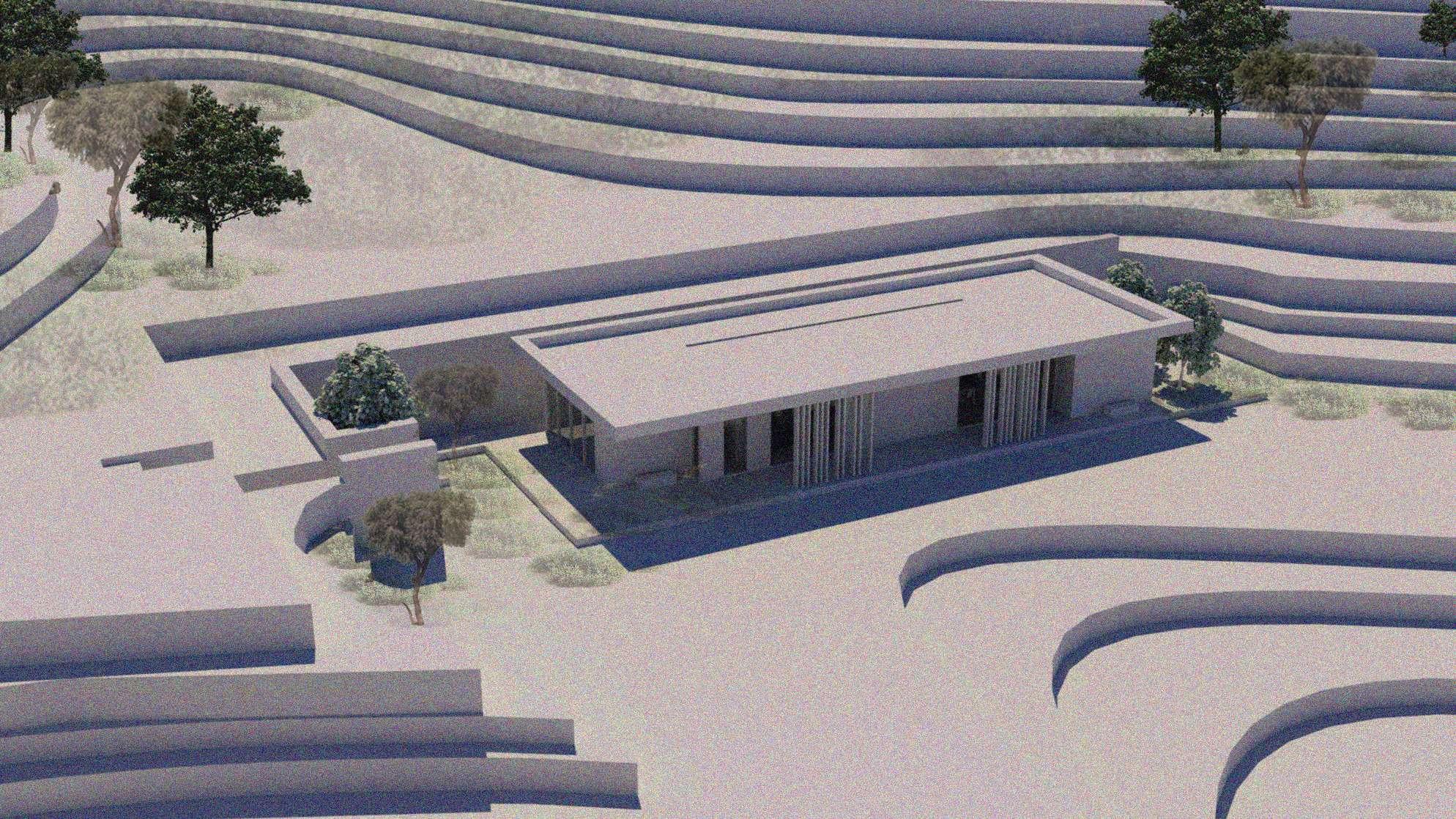 Photographic Render #2
Photographic Render #2
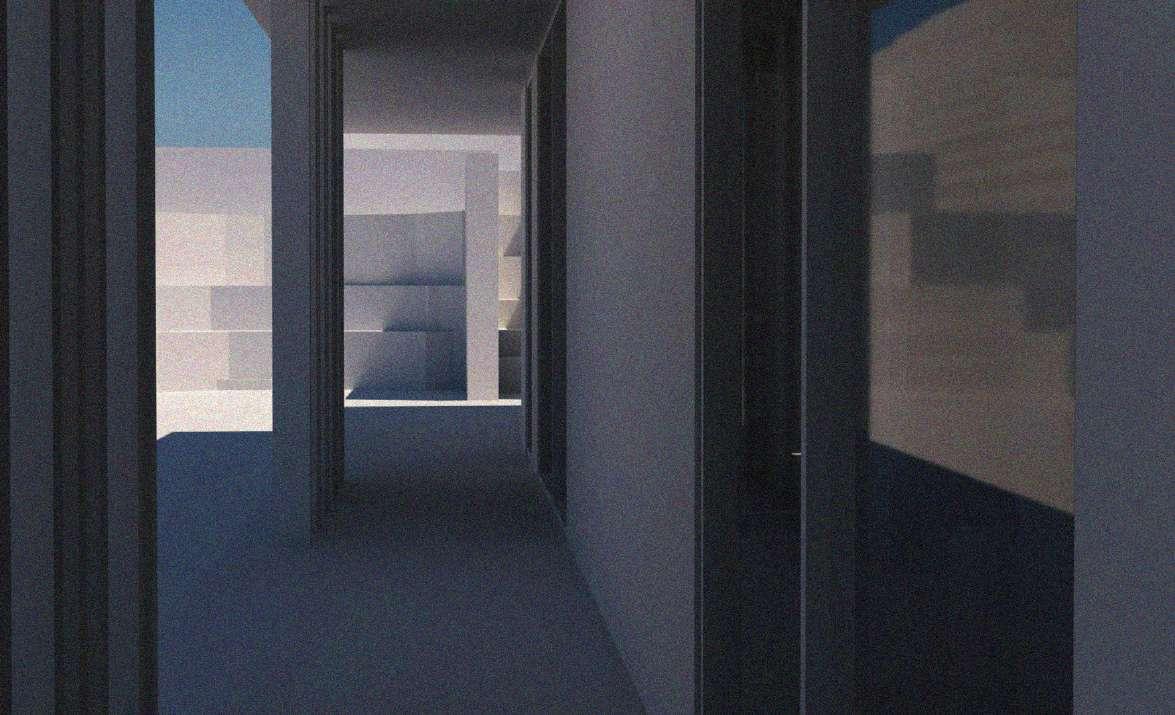
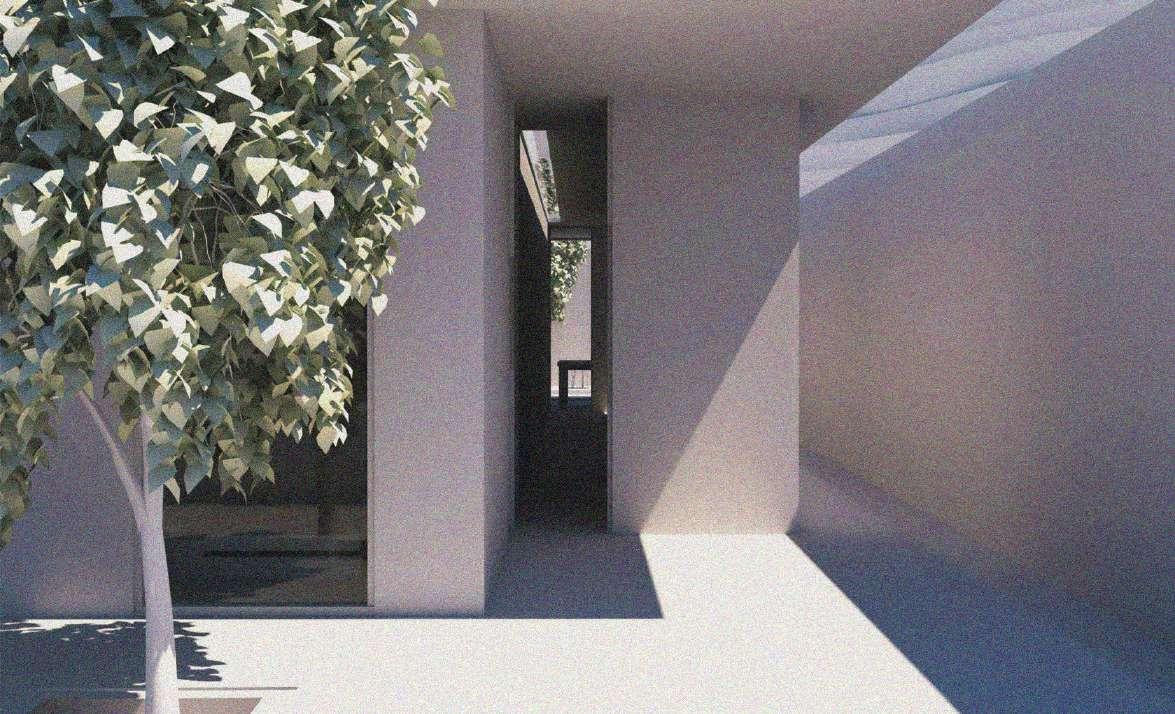
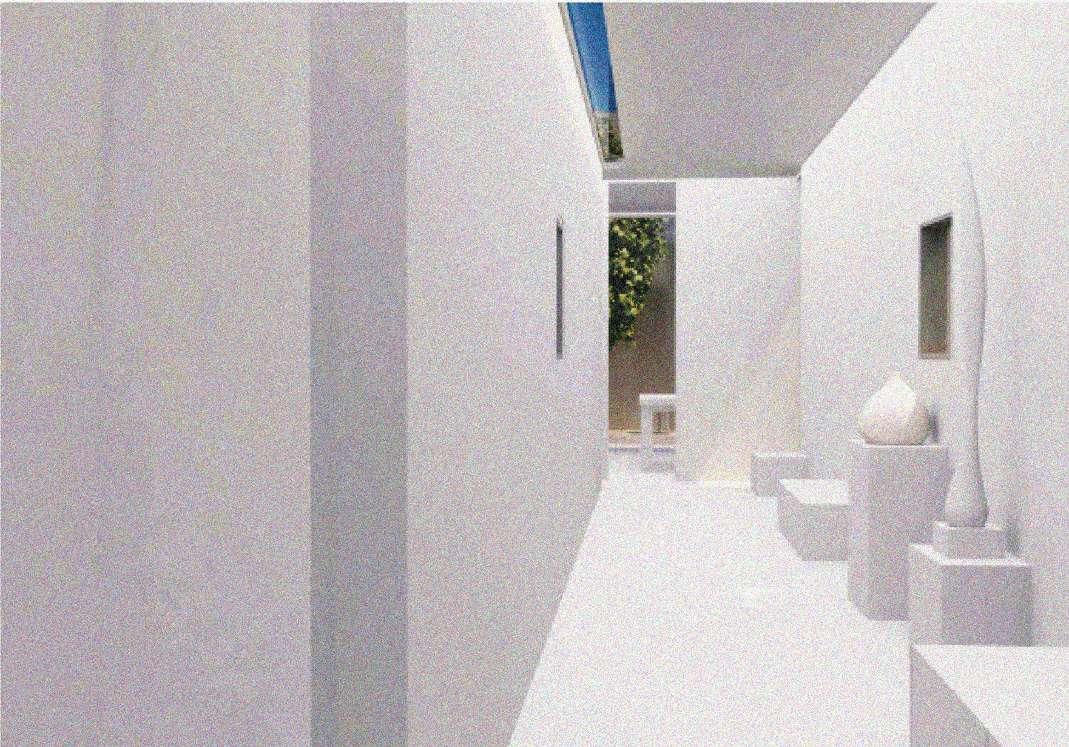
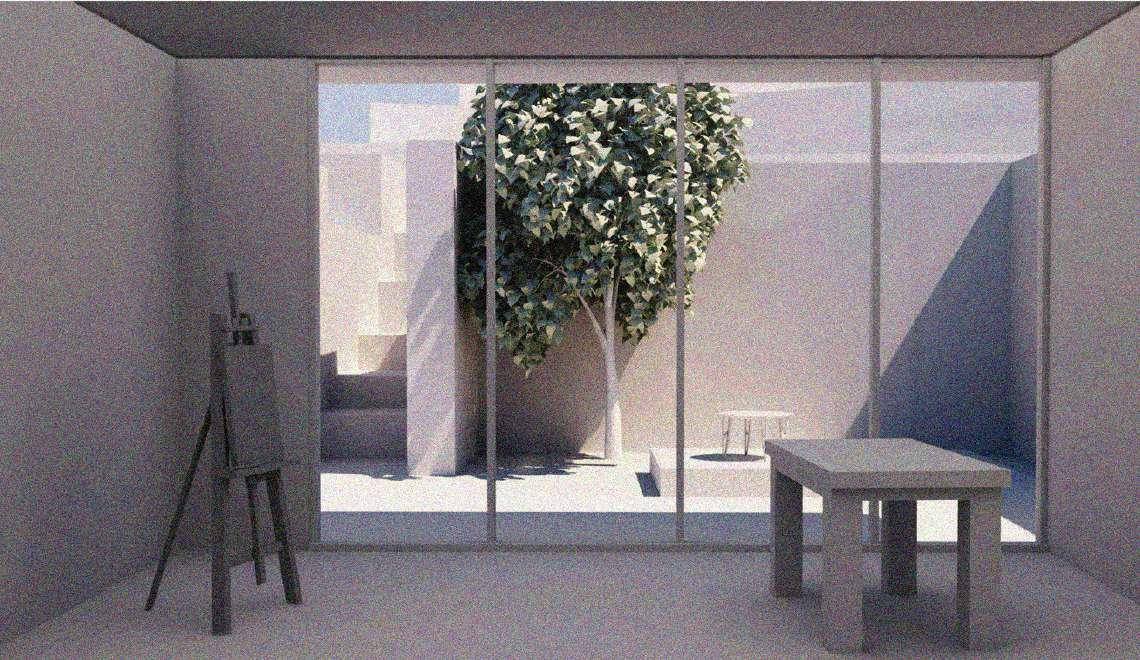
 Nuhaila AlHemeiri Portfolio
Nuhaila AlHemeiri Portfolio
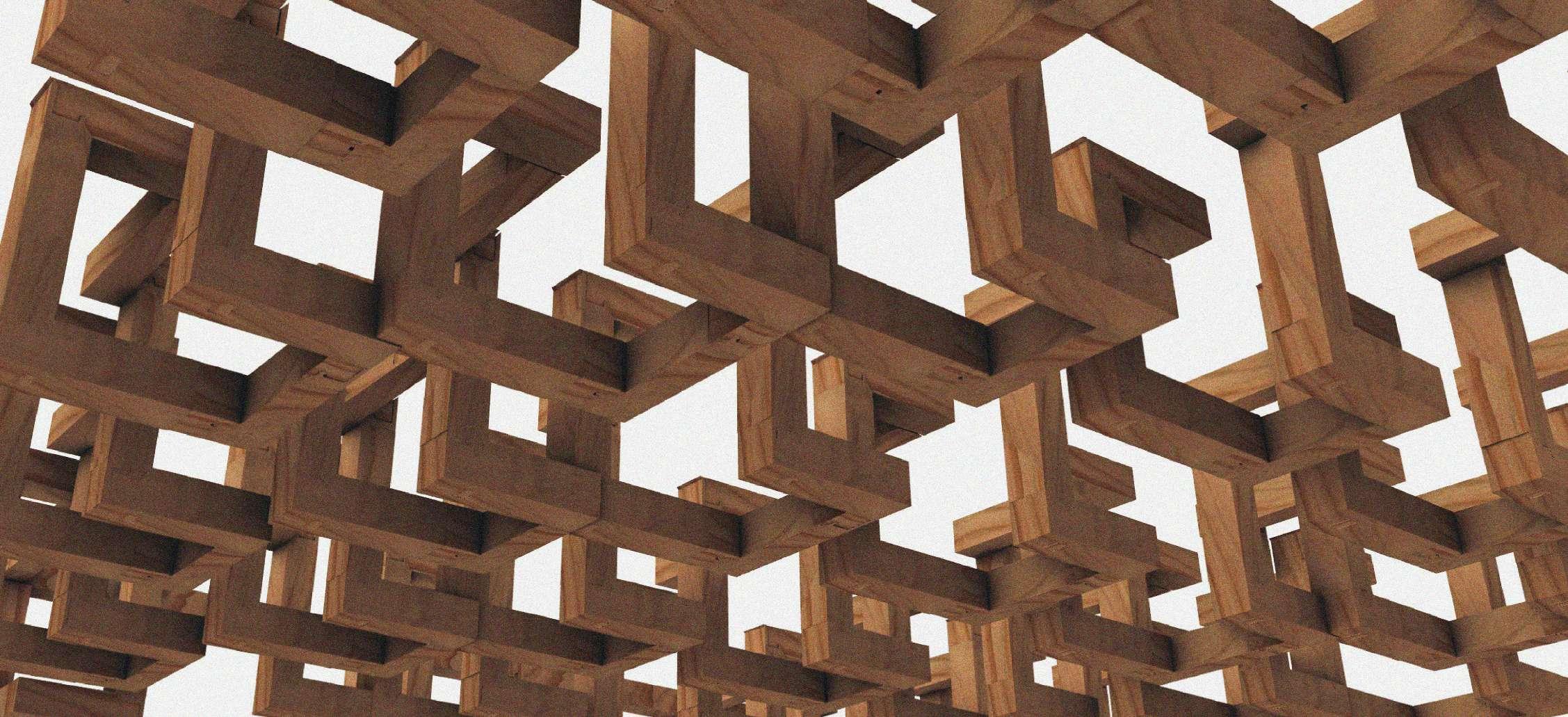
Sumidome Hazo Sashi

Media: Wood Timber
The Samidome Hazo Sashi is a traditional Japanese woodworking joint known for its strength and aesthetic appeal. It is commonly used in Japanese architecture, furniture making, and carpentry. The joint consists of two pieces of timber intersecting at a right angle, with half of each piece removed to create a seamless connection. The dovetail-shaped cuts on each piece interlock tightly, providing exceptional stability and preventing lateral movement.
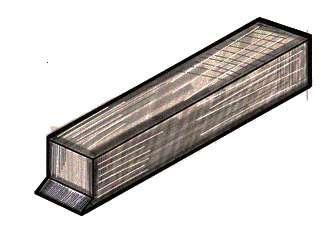

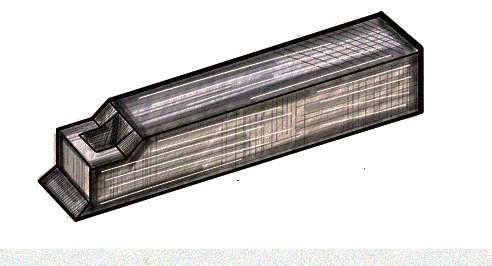
Preparation: Solid wood block of suitable size and quality for carving.
ARC_381 A3 project introduces an exploration around Japanese joints and to design them in detail through digital model making, digital renders & drawings.

Sumidome Hazo Sashi

Carving: (digital) carving tools to sculpt a diagonal edge base on the wood block.
Subtract Upper Edge: the carving away material from the upper edge to create a diagonal edge with the desired angle.
Create Female Joinery: the carving of locking mechanism, such as a dovetail or mortise and tenon joint, into one piece of wood.
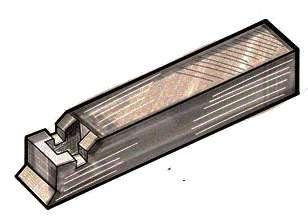
Carve Horizontal for Interlocking Joinery: Sculpt a horizontal surface on both pieces of wood for a secure interlocking joinery.
Design Process
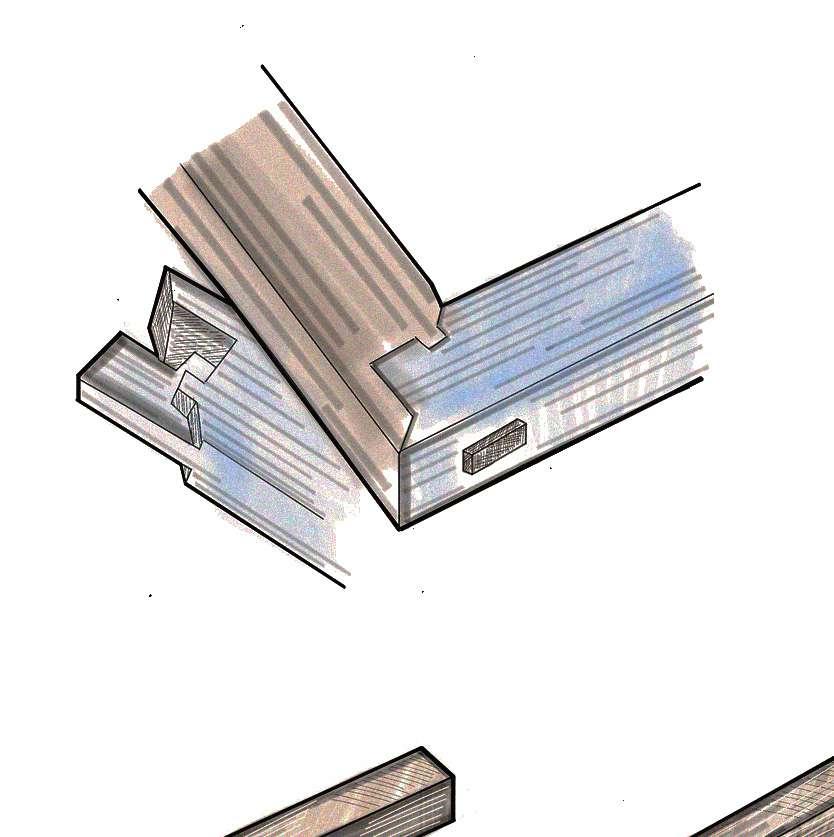
A hand-sketched process was a start to determine the framework that is composed of opposite joints (female & male) created in both sides to extend future pattern through connection and repitition.
Media: Wood Timber
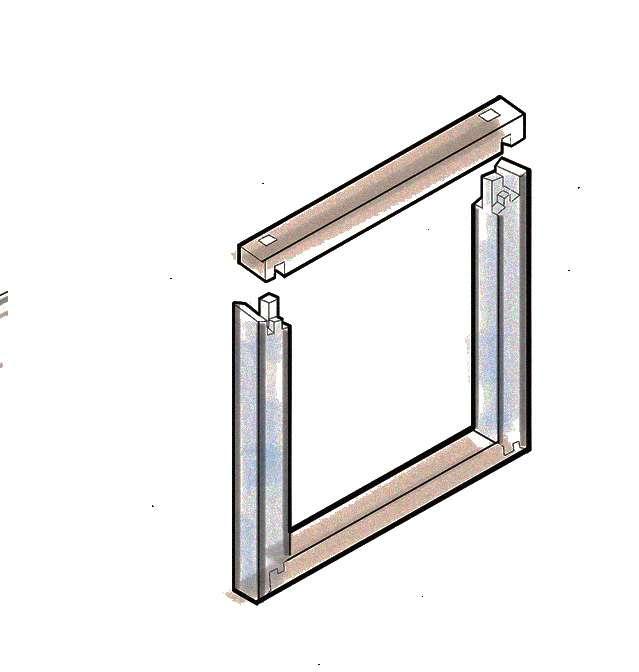

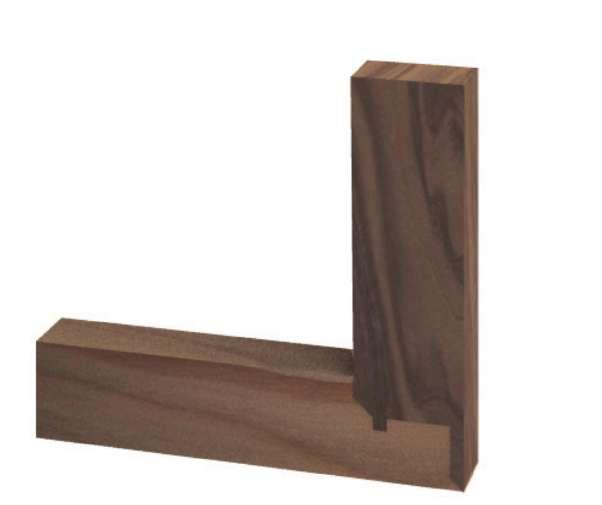
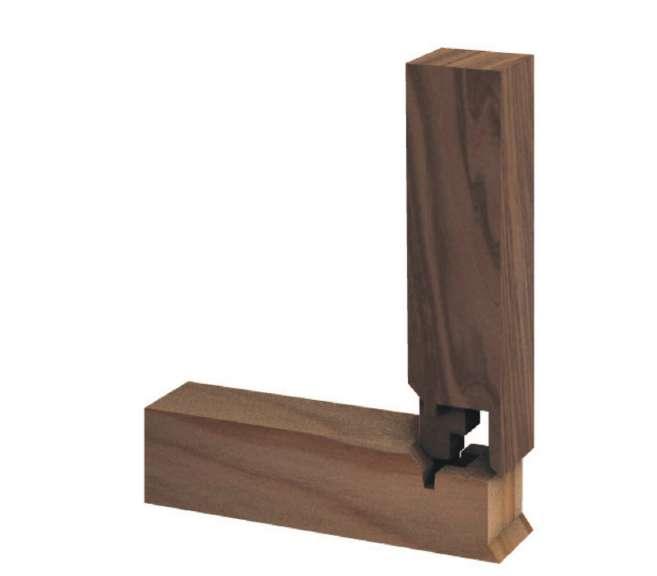
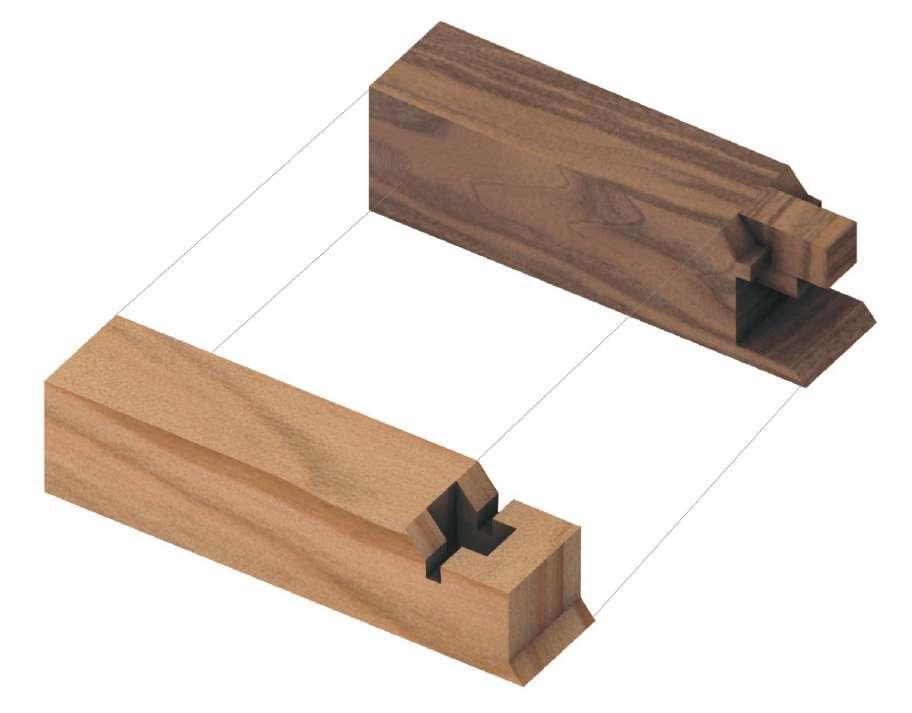

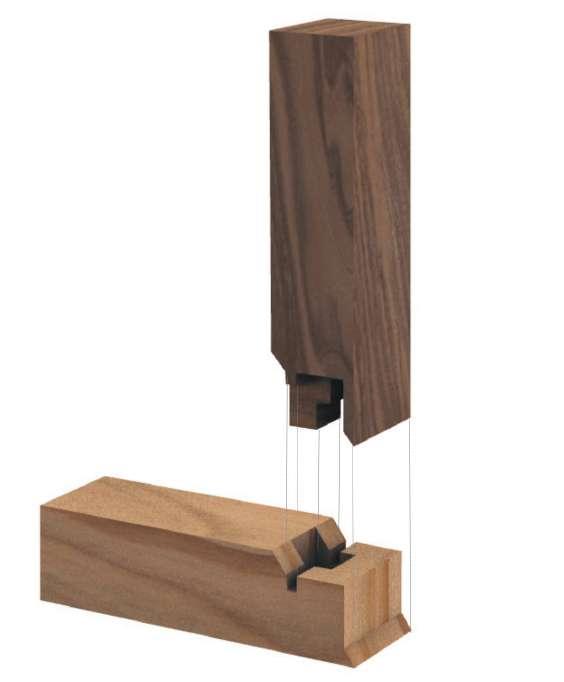

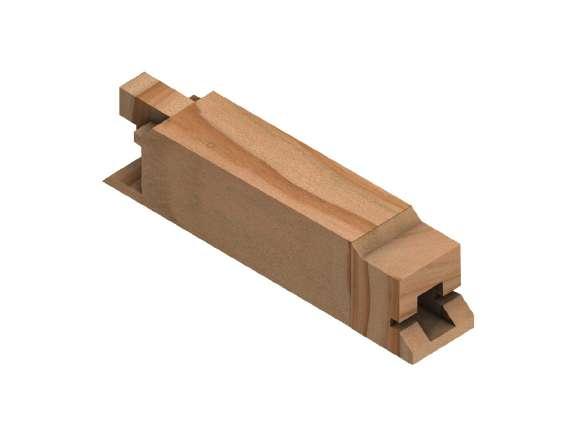
Assembly: Fitting pieces together to ensure a secure fit in measurement.

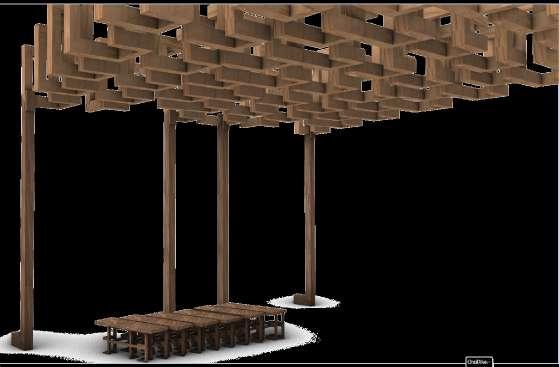
Finishing: Applying two color wood material to enhance the difference in appearance and joinery.
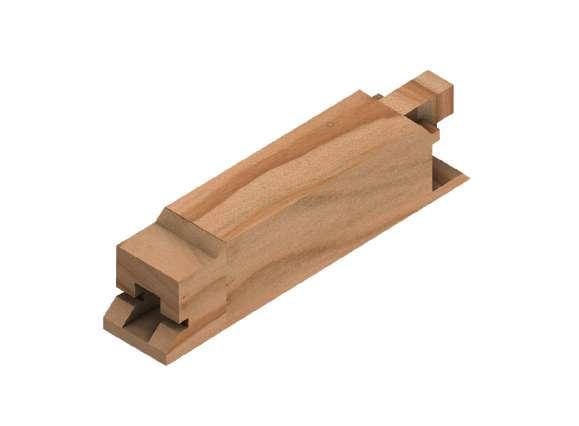
Evaluation: Chcking joinery for proper alignment and functionality with the male joint to add another.
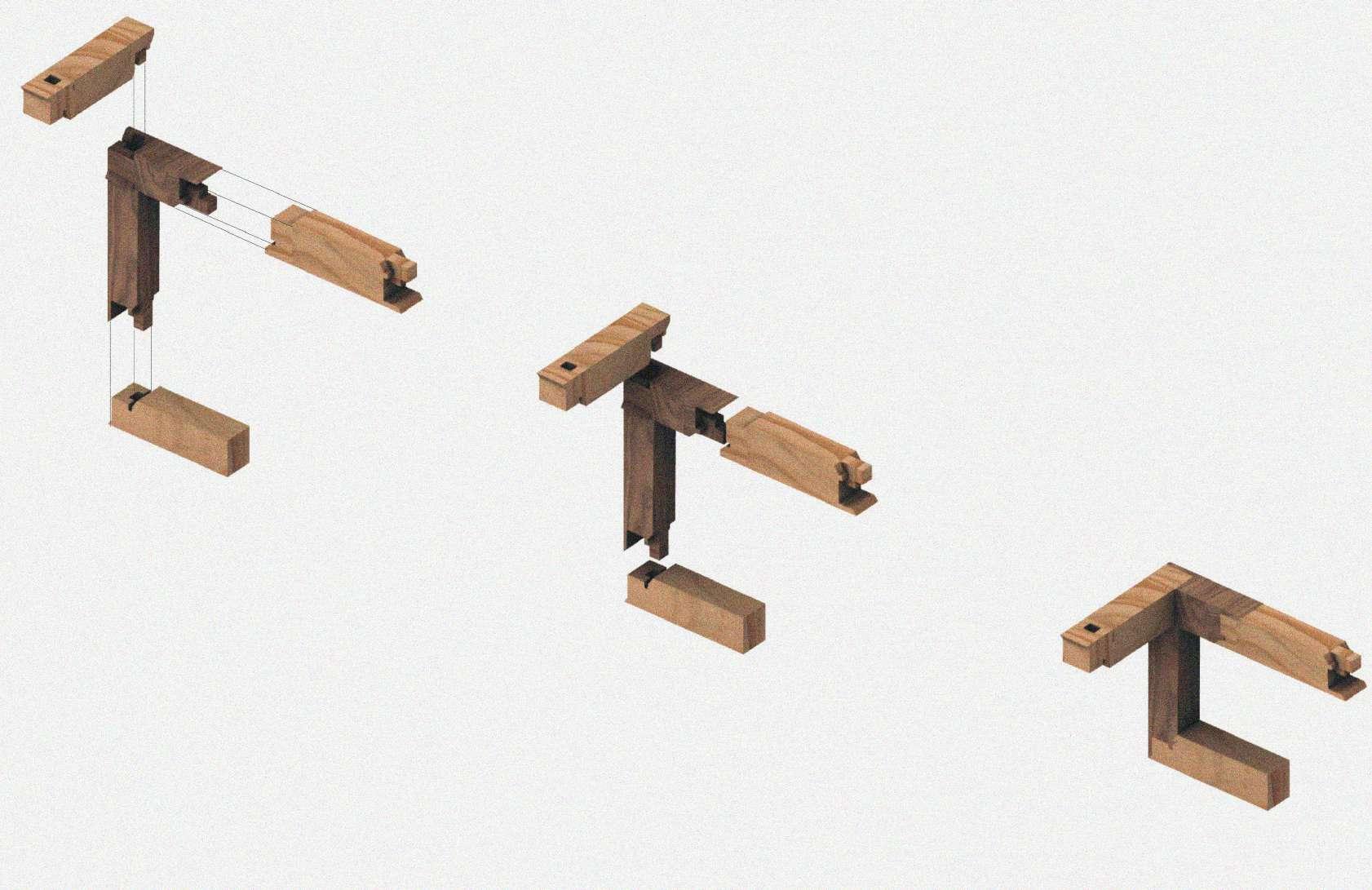
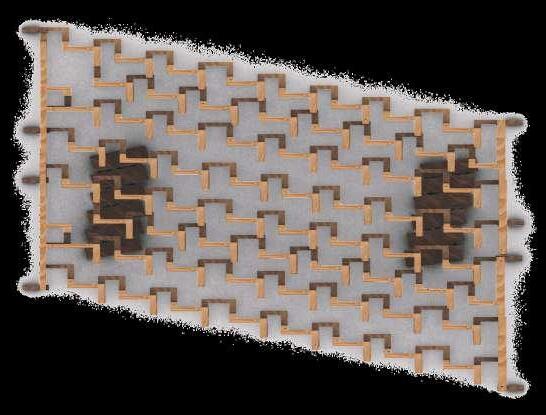
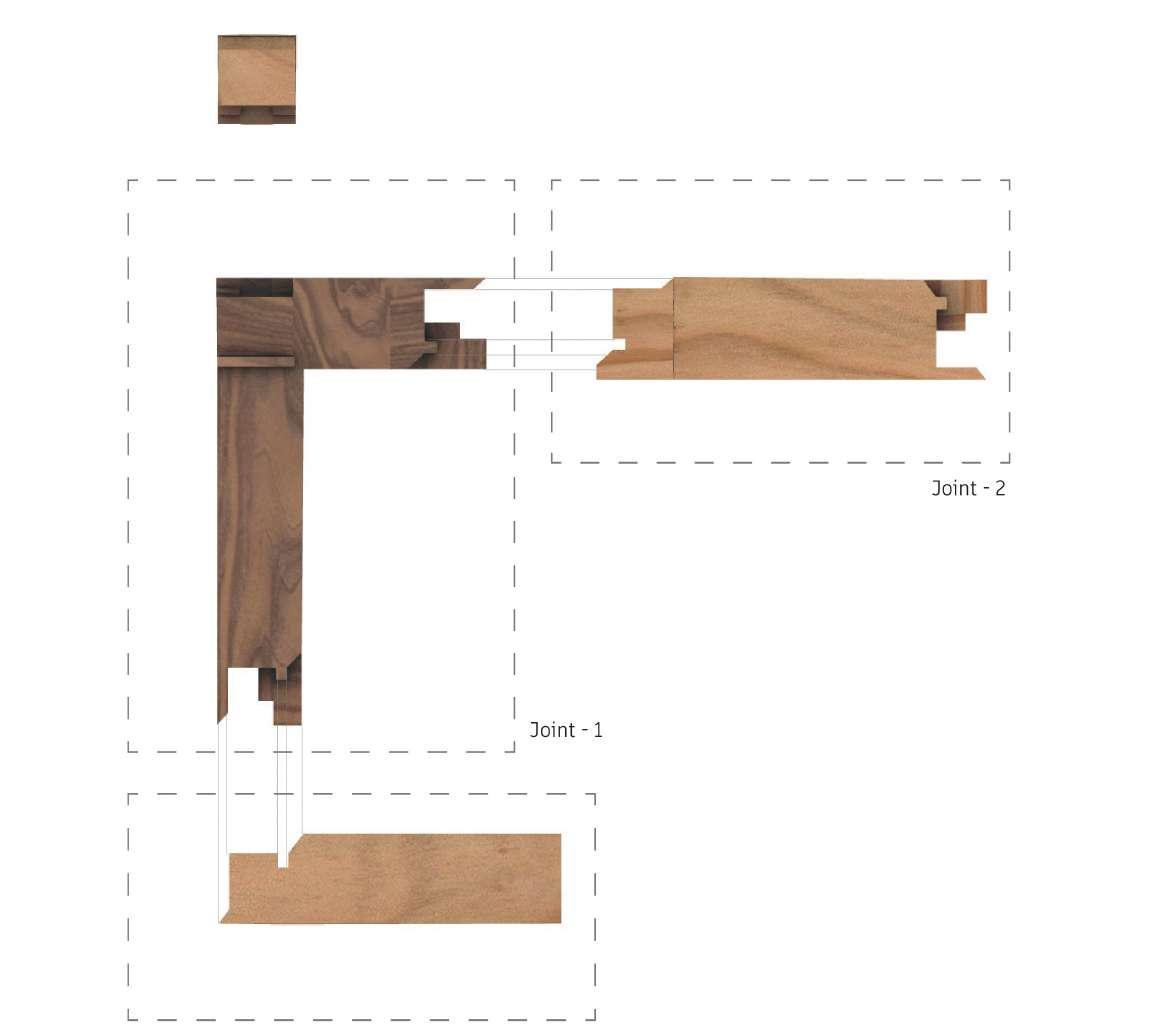
With precision and attention to detail, craftsmen can create Samidome Hazo Sashi Joinery that not only provides exceptional strength and stability but also showcases the beauty of traditional Japanese woodworking techniques. Using the joinery was a process to further create a pavillion from a portayed pattern for shade with seating area.
Fitting the Joints: Test the fit of the dovetail cuts to ensure they interlock snugly.
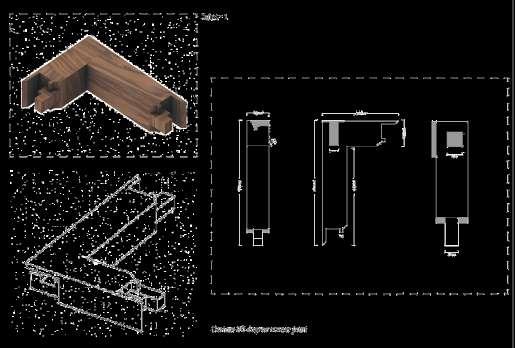
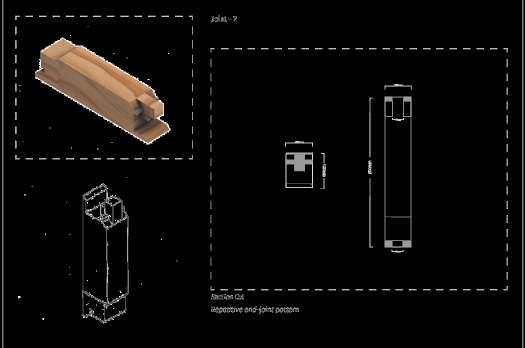
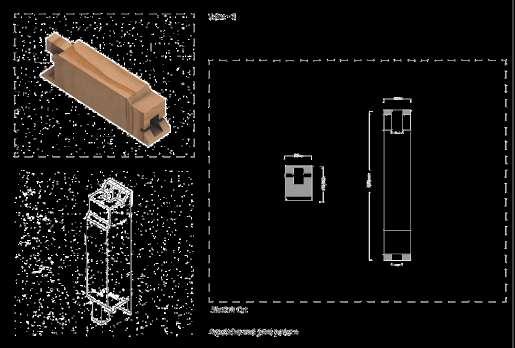

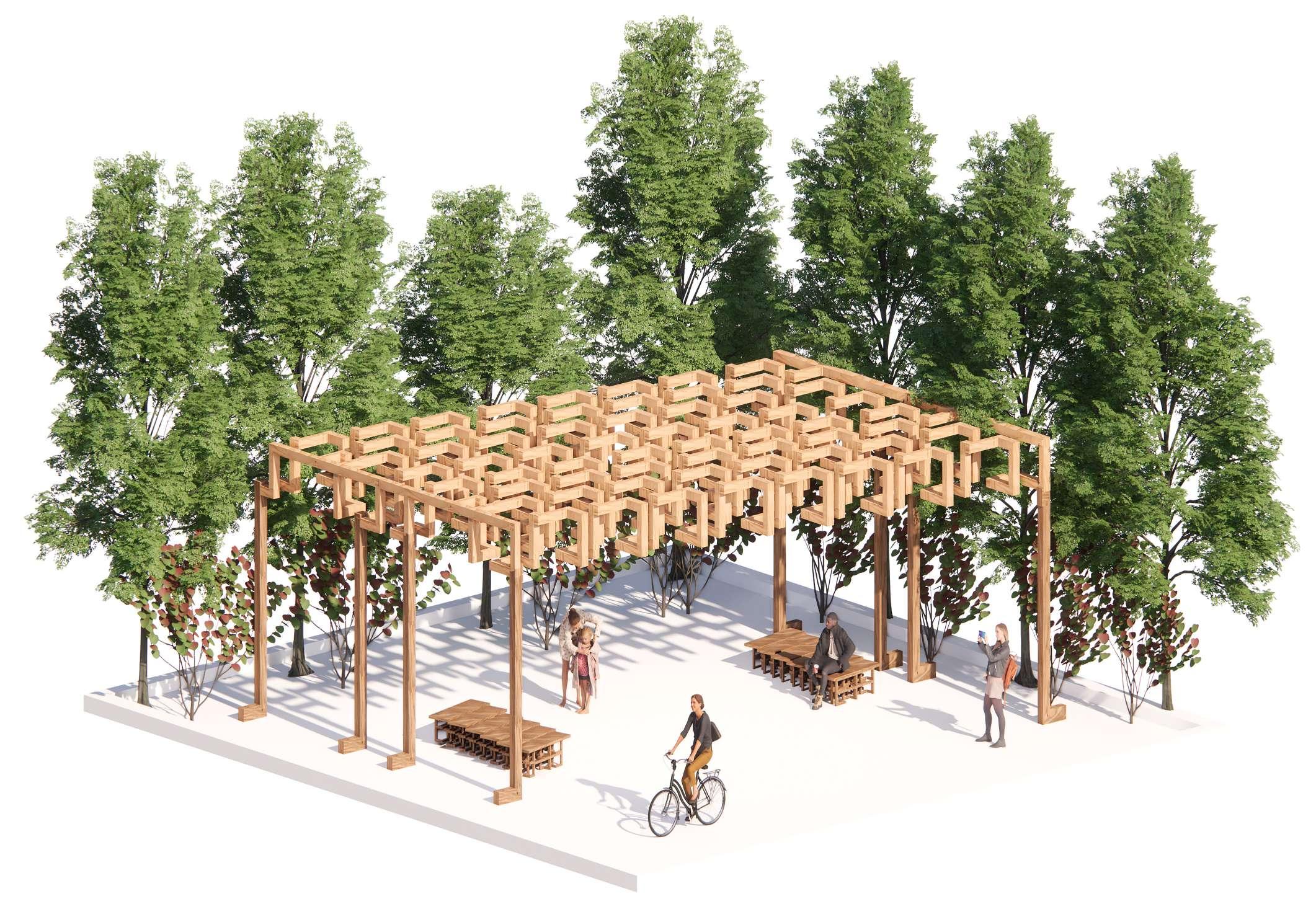
The project entailed transitioning from the primary joint model to a large pavilion offering seating and shade and create a functional and visually striking structure that embodies the principles of traditional Japanese joinery while providing a welcoming and comfortable space for visitors to gather and relax.
Scaling up the dimensions of the joint model to create larger structural elements for the pavilion.
Expanding the timber members connected by the joint to form the framework of the pavilion.
Incorporating seating elements into the design by extending certain timber members horizontally to create benches & seating platforms.
Positioning elements strategically to provide relief from the sun while still allowing airflow and maintaining an open and inviting atmosphere.
Utilizing durable materials and precise construction techniques to ensure the longevity and safety of the structure.

2020-2024



Dream Sketch
Media: Ink Pen Water color
297 420
The dream sketch introduces a primary axis distinguished by its fluctuating elevations, evoking the sensation of a lengthy journey from the point of entry. Each shift in height along the pathway serves as a design that not only guides movement but also enriches the experience, creating the illusion of length from the entrance.



Parti Concept
Diagram
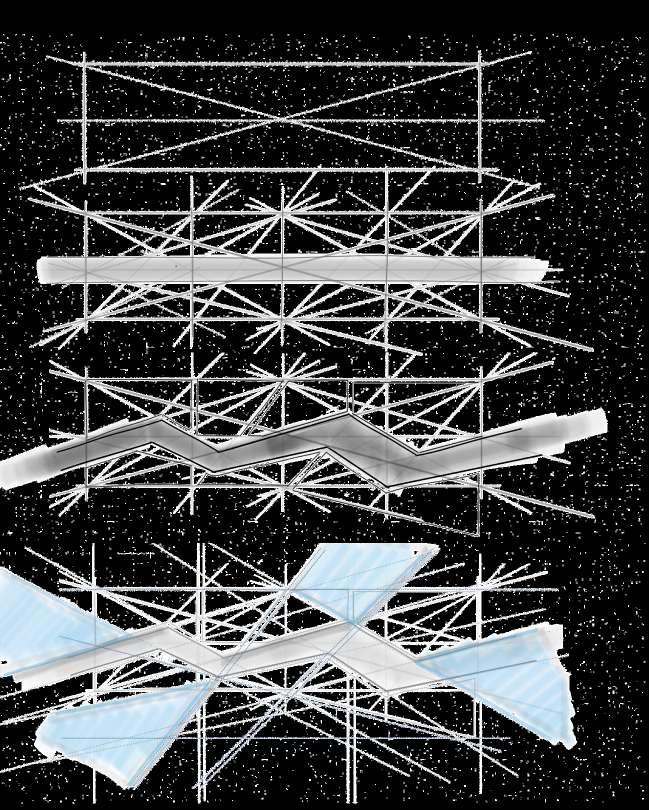



Pedestrian Concept
Diagram
The Parti Concept Diagram feeds on the pedestrian distance path that is further constructed with lines that form paths and opennings through every slice of fragment.
Form Sketch


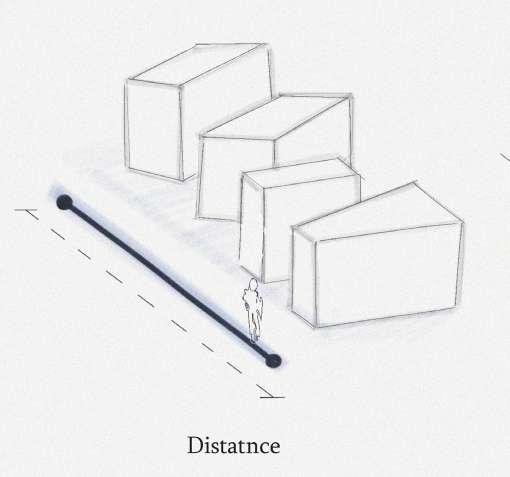


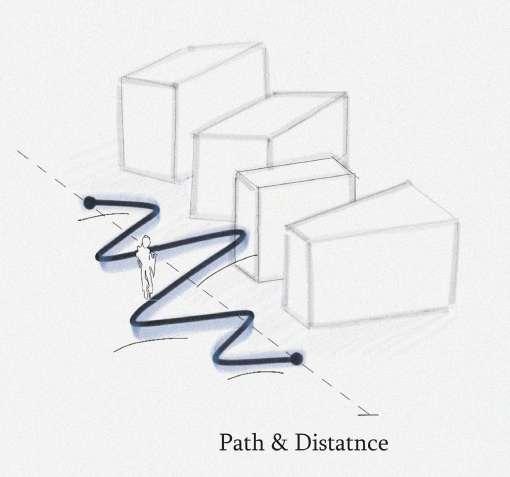

Concept & PARTI DIAGRAMS
Media: Ink Pen Water color
297 420
Parallel to the Parti, the primary circulation would integrate both natural pedestrian Path & Distance through raised fragment placements.


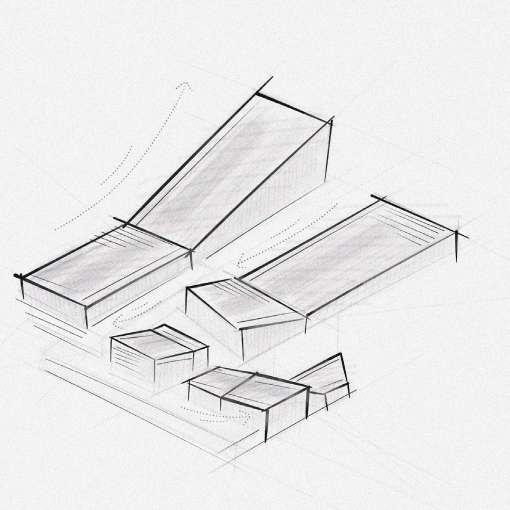

Angled roof forms taken from the Parti angles added for every fragment, to elevates views and allow lighing from South.
Truss Structure
(Height 1.4 - 2 meters)
Exposed Truss Structure
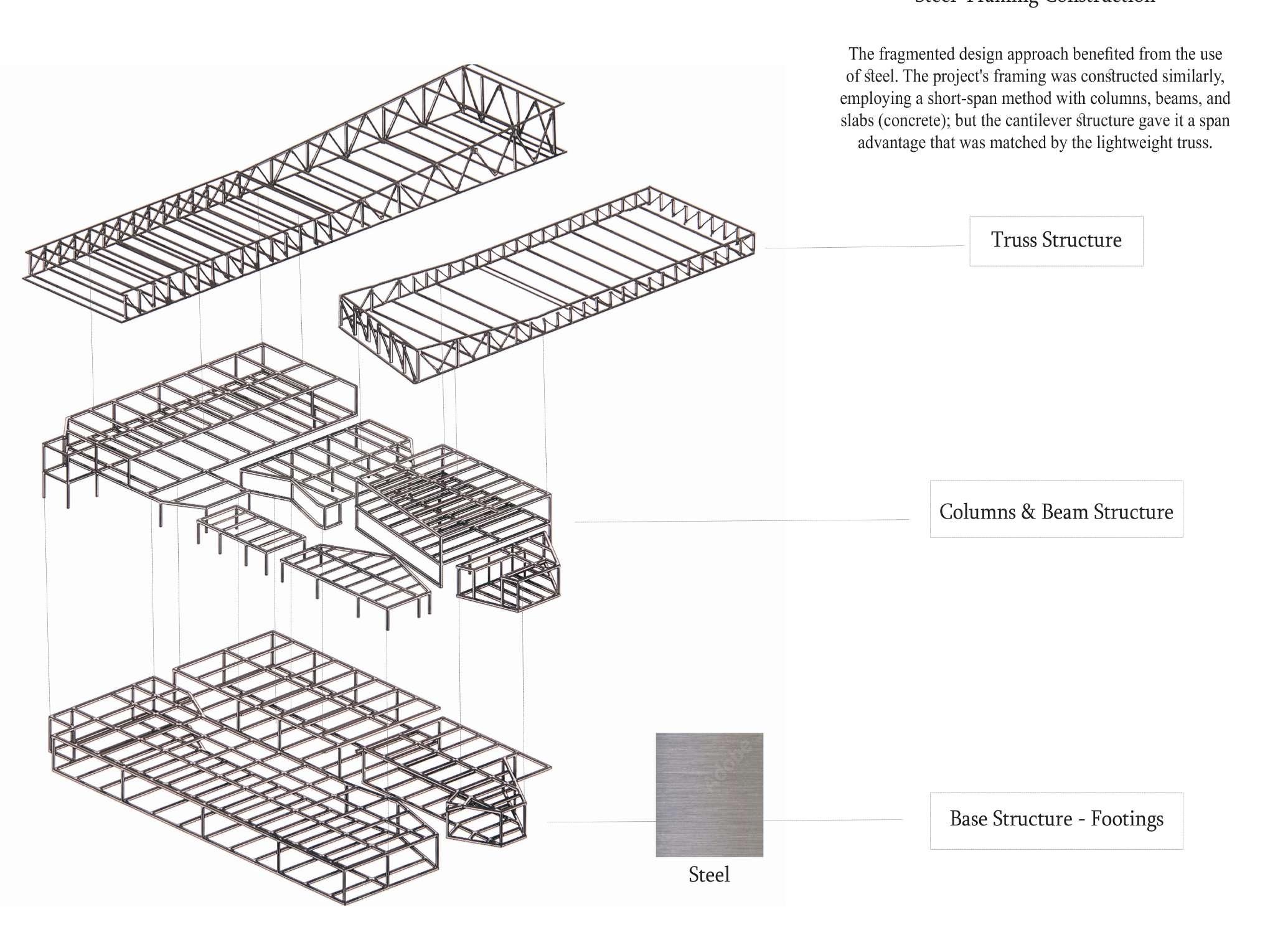
(Double-layered white glass attached to Cantilevered Spaces)
Beam
(Span 6-8 meter)
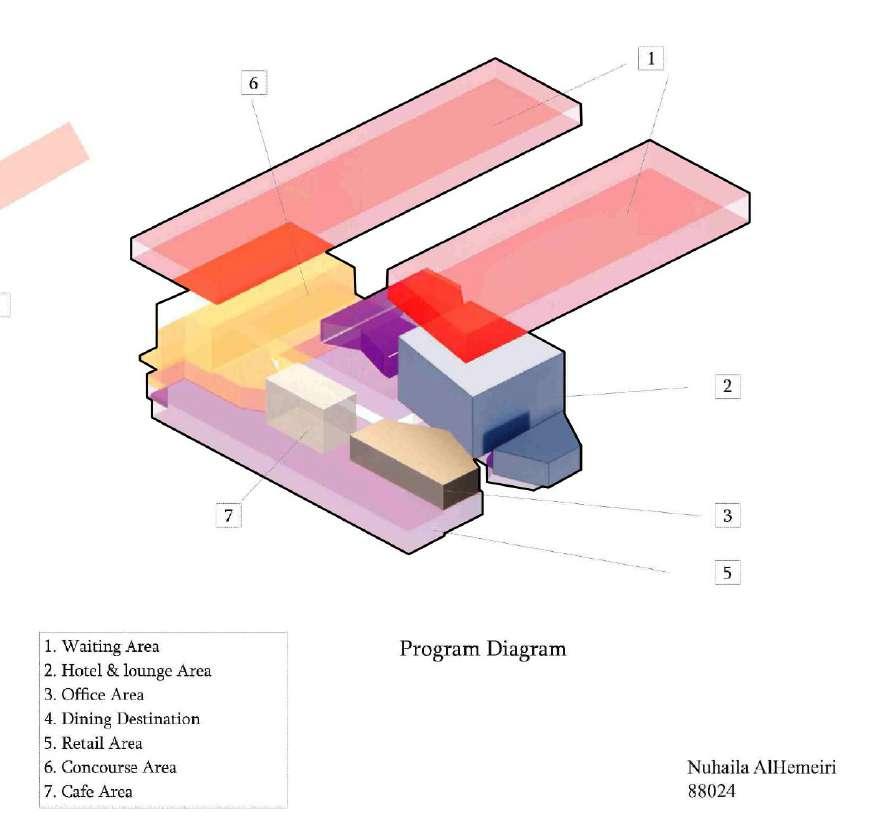

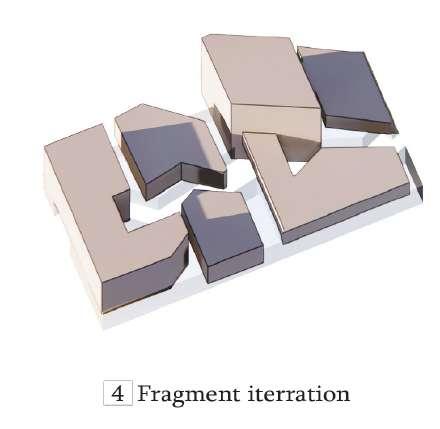
Column
(Span 6-8 meter/ 305x305mm)
Basic StructureFootings
(Footings of concrete with steel rebar reinforcement in foundation)
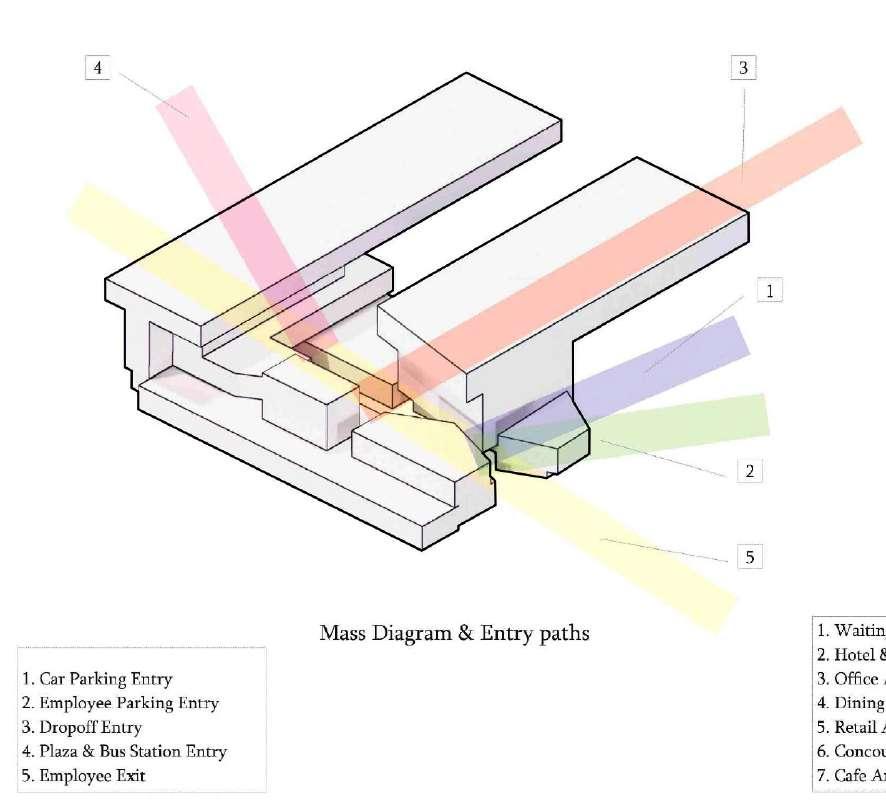

The primary method entails establishing clear programs within each segment formed by the division of the pedestrian path, aiming to optimize spatial utilization and enrich the pedestrian experience.
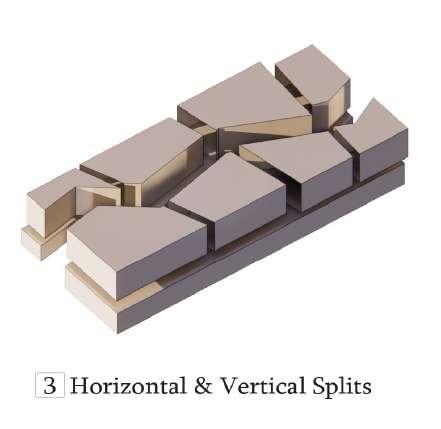
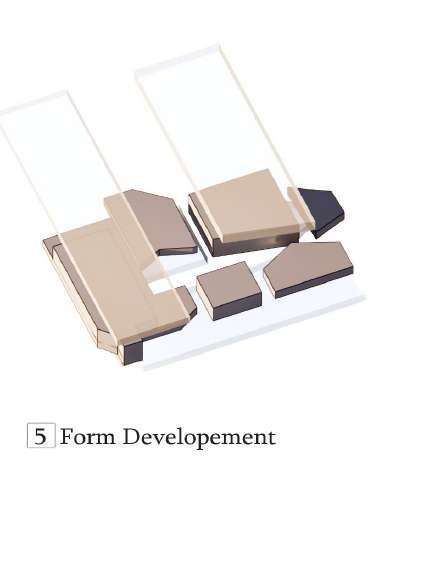

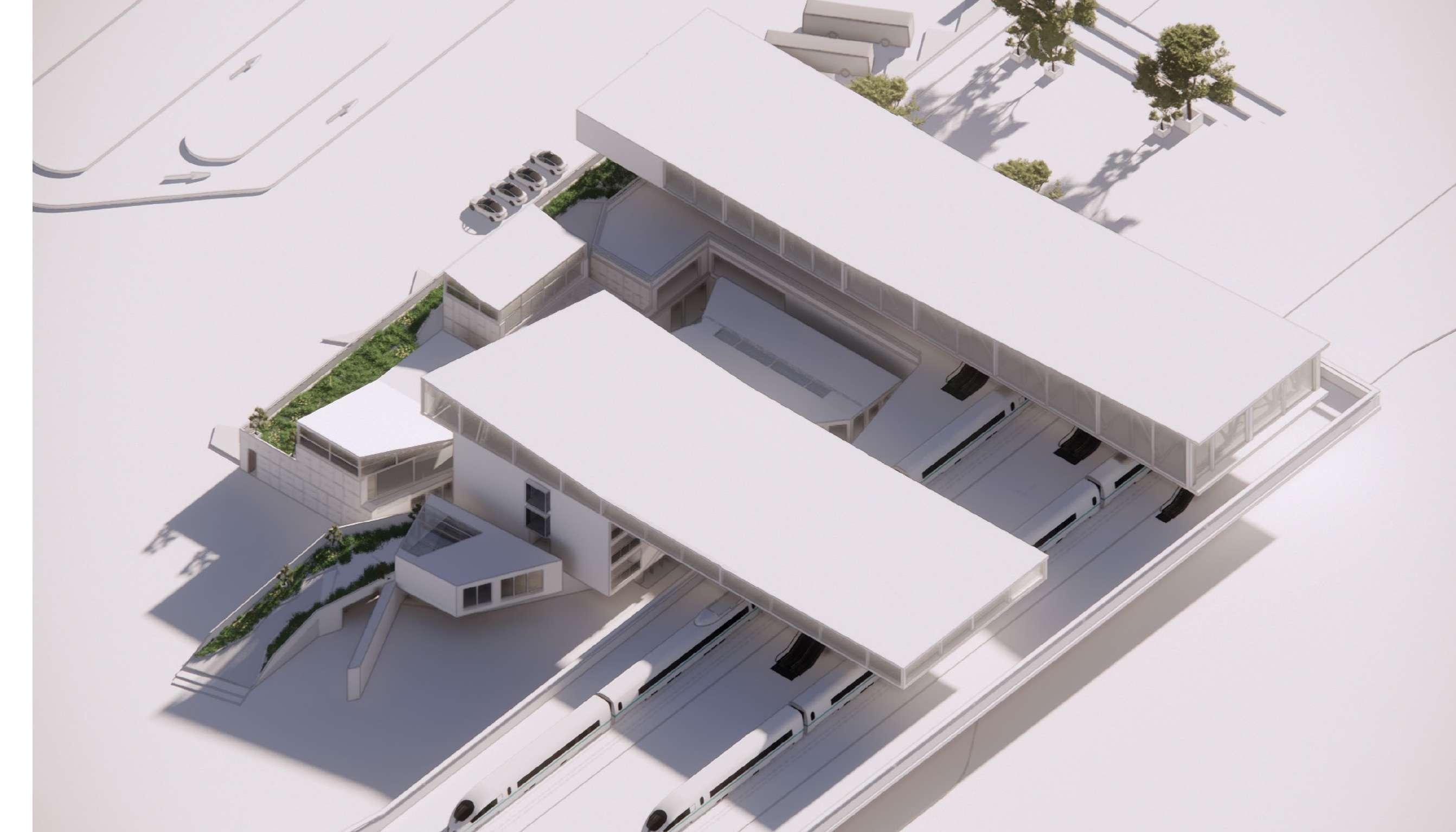
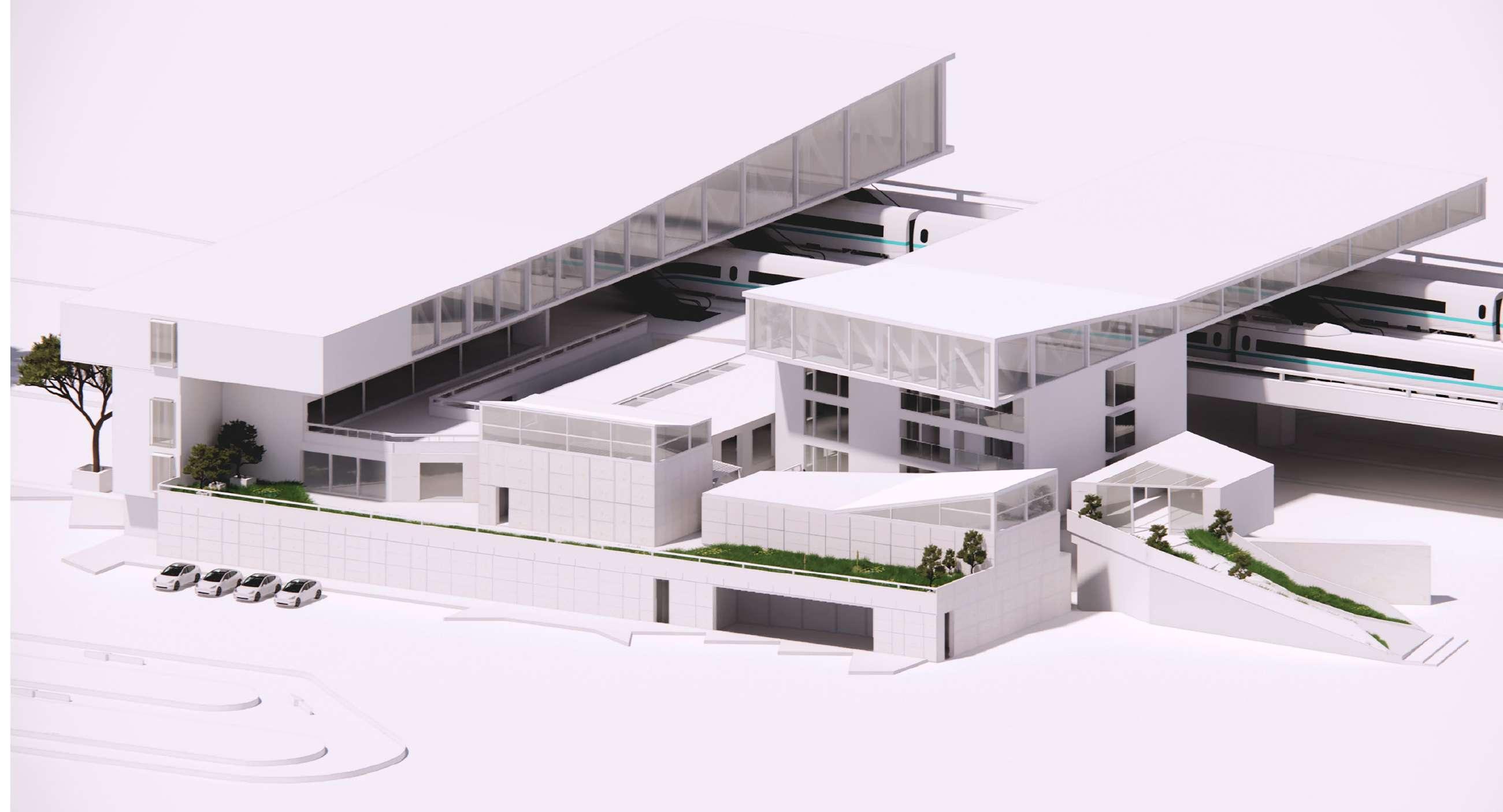
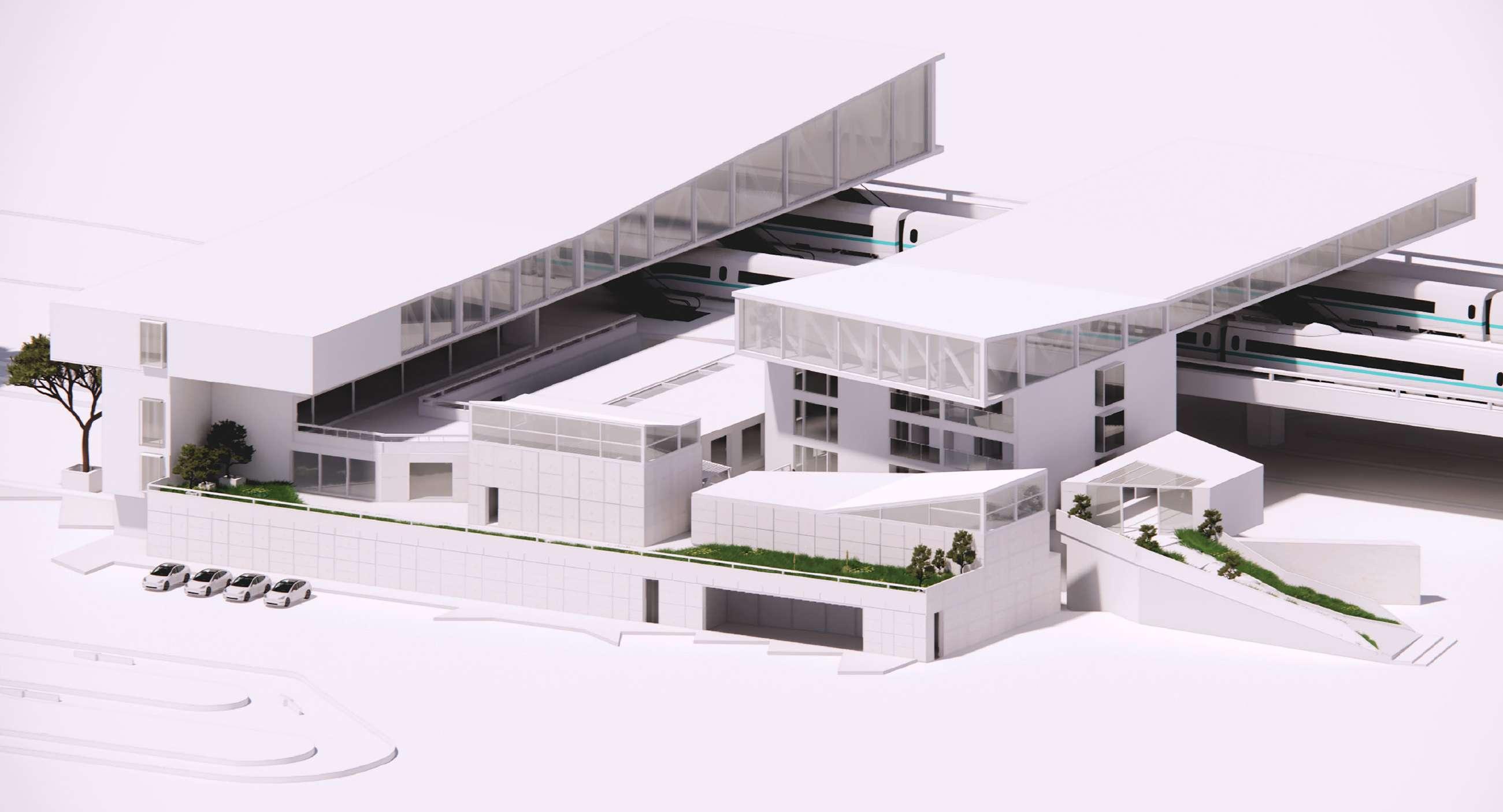
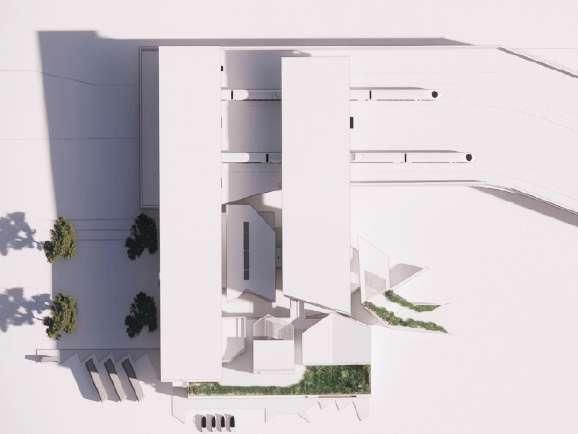
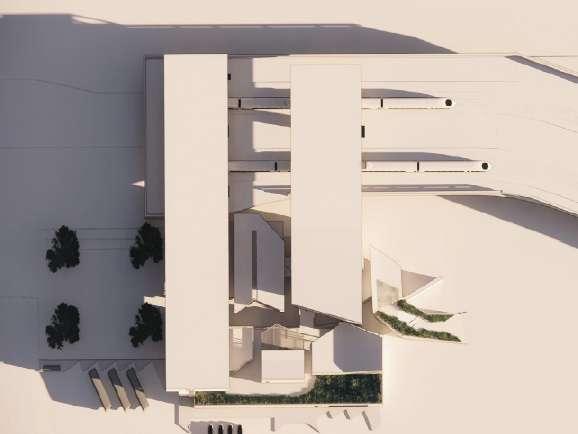
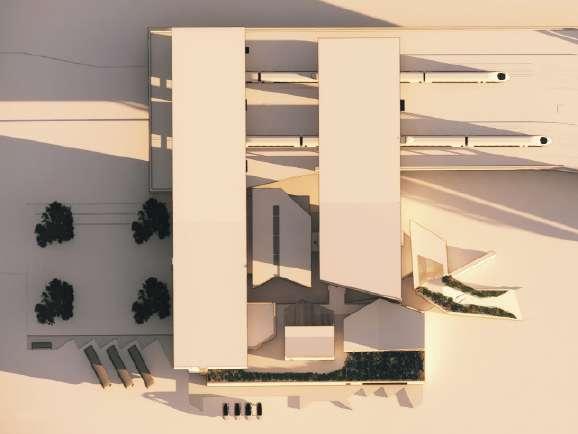
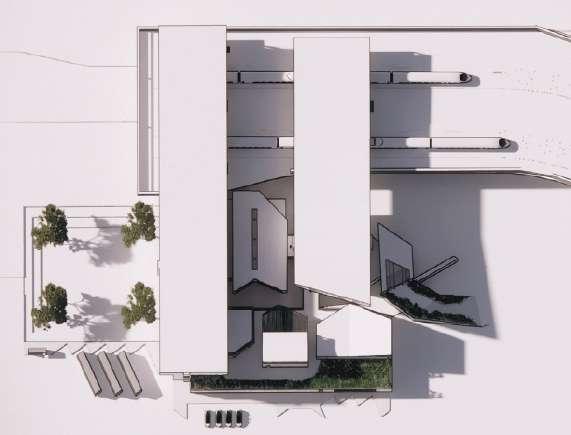
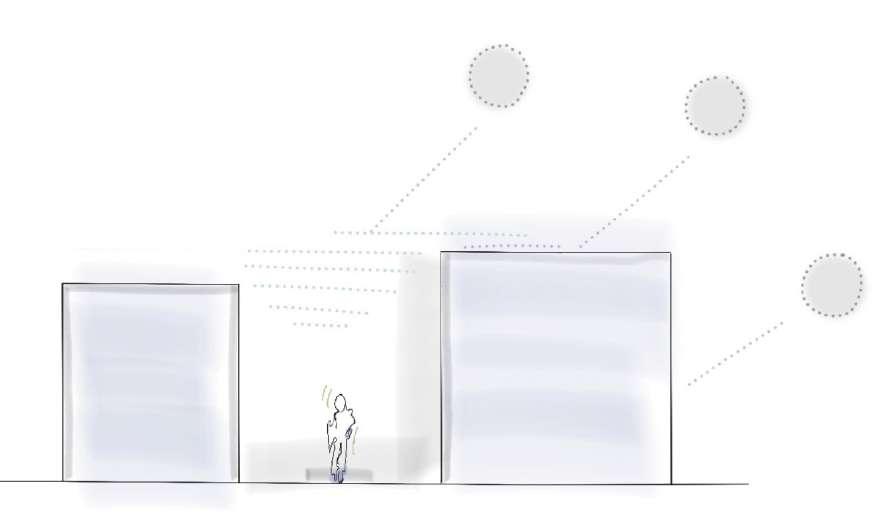
Mass & Shade Protection
Height variations placed for sunlight angles that changes throughout tghe day result in shade.
the processs of designing each fragmented buildingnwas needed to maximize natural light (from the South into the North, maximizing apertures and its unwanted shadows in North).
Considering the daily and seasonal variations un the sun position, as well as its orientations and geometric shapes, the building is eventually optimized to provide shade.


 North VIEW
North VIEW

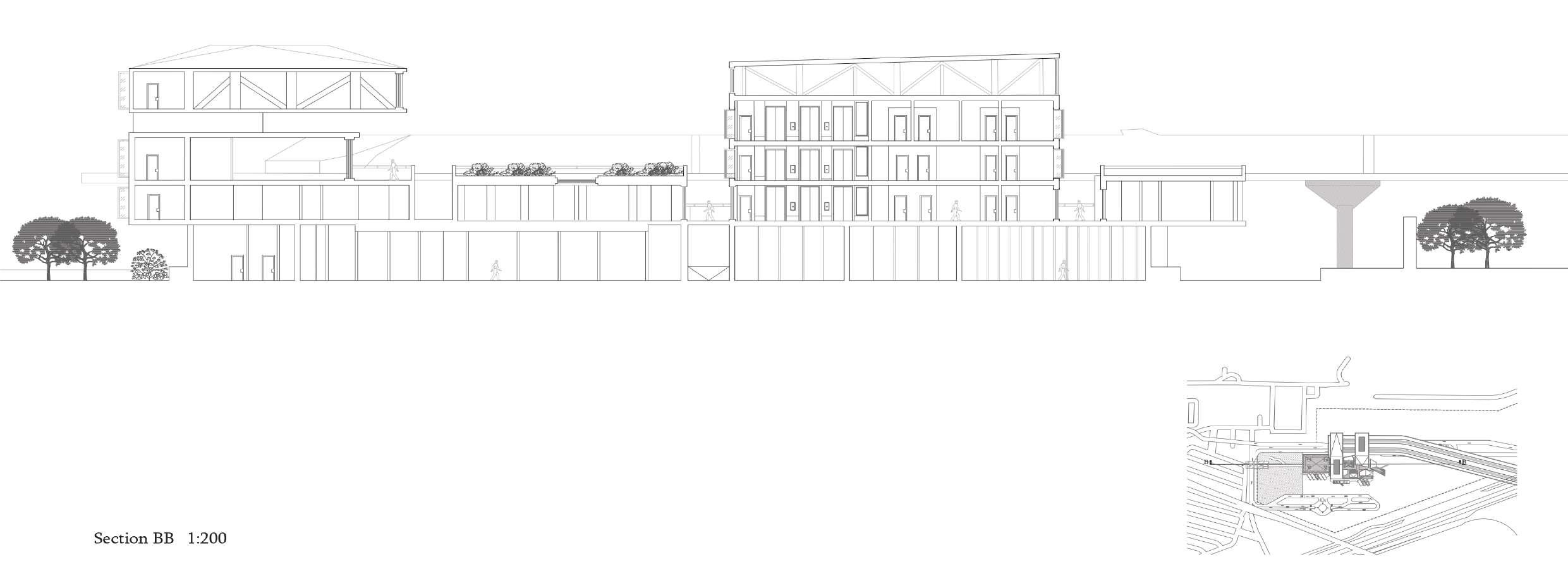



The project effectively addressed requirements to deliver a well-thought-out design for the Etihad Rail Terminal at Sharjah Airport, emphasizing efficiency, functionality, and an inspiring passenger experience.
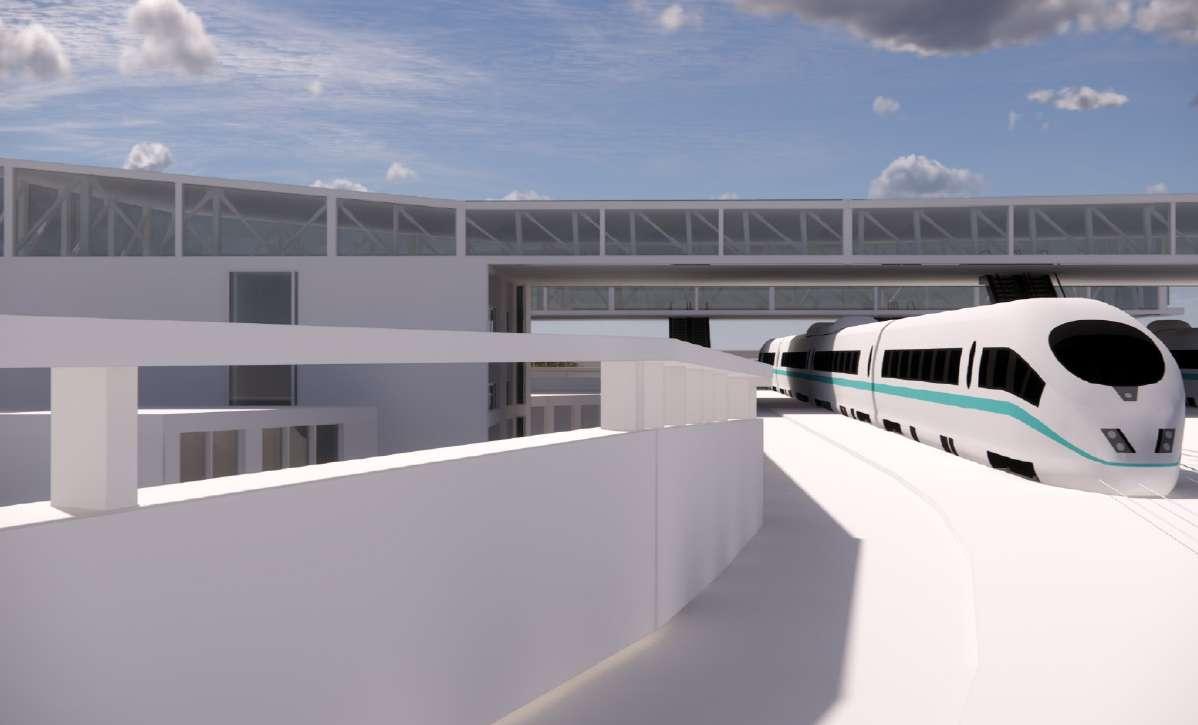
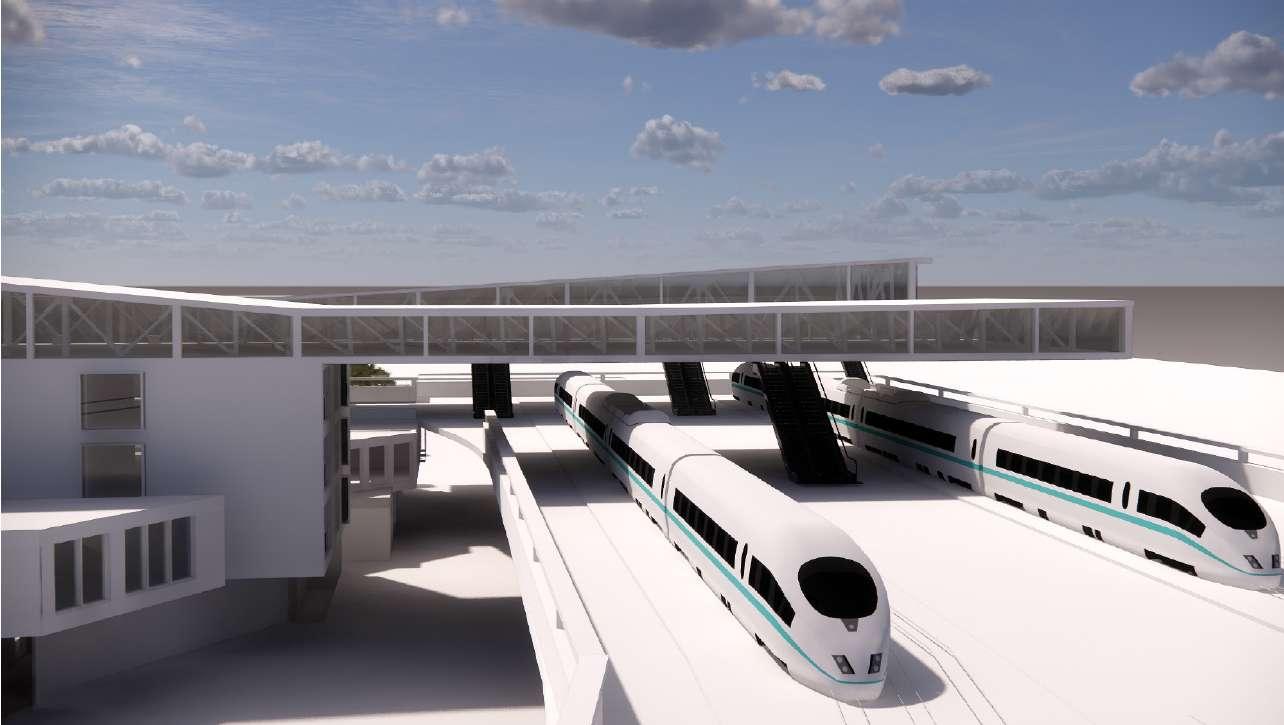
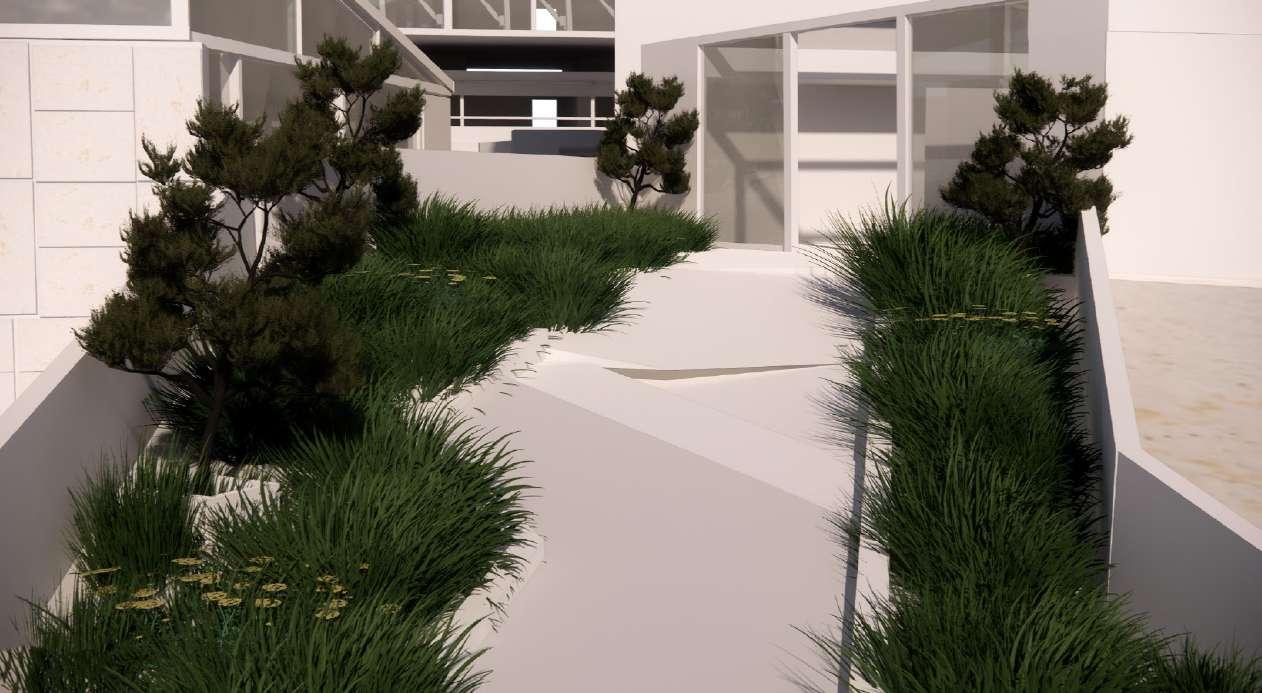
Train Station
Media: Digital Render

The project entails designing a passenger rail terminal for the Etihad Rail system, particularly focusing on the terminal located at Sharjah Airport. The goal was to create a landmark building that not only efficiently facilitates multiple activities but also promotes an inspiring passenger experience.
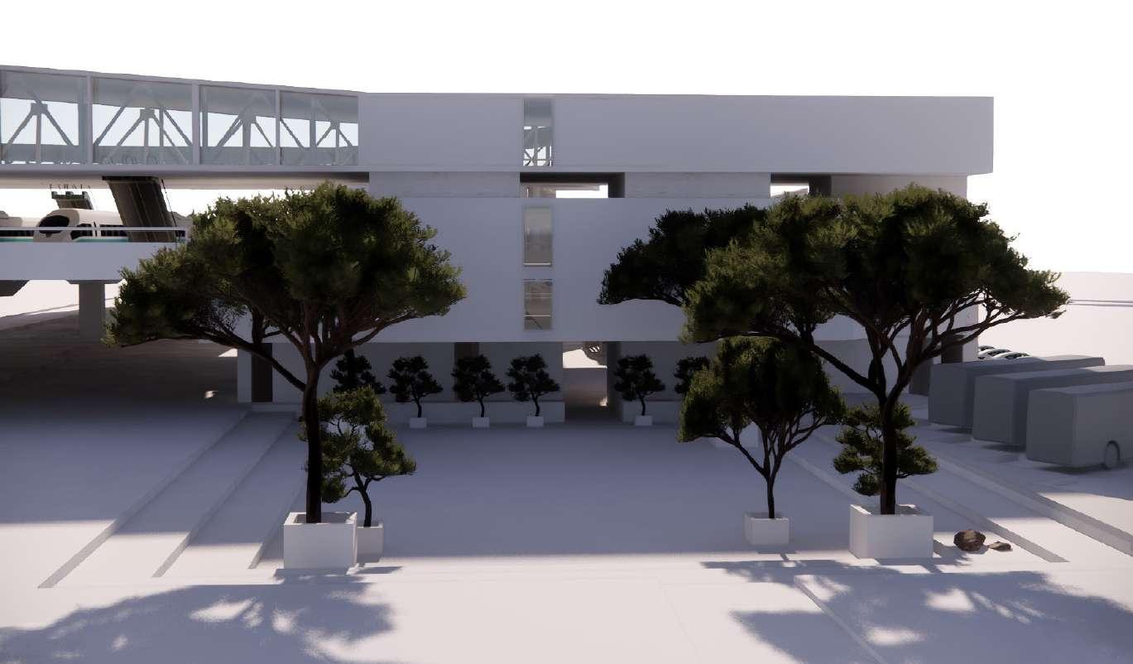
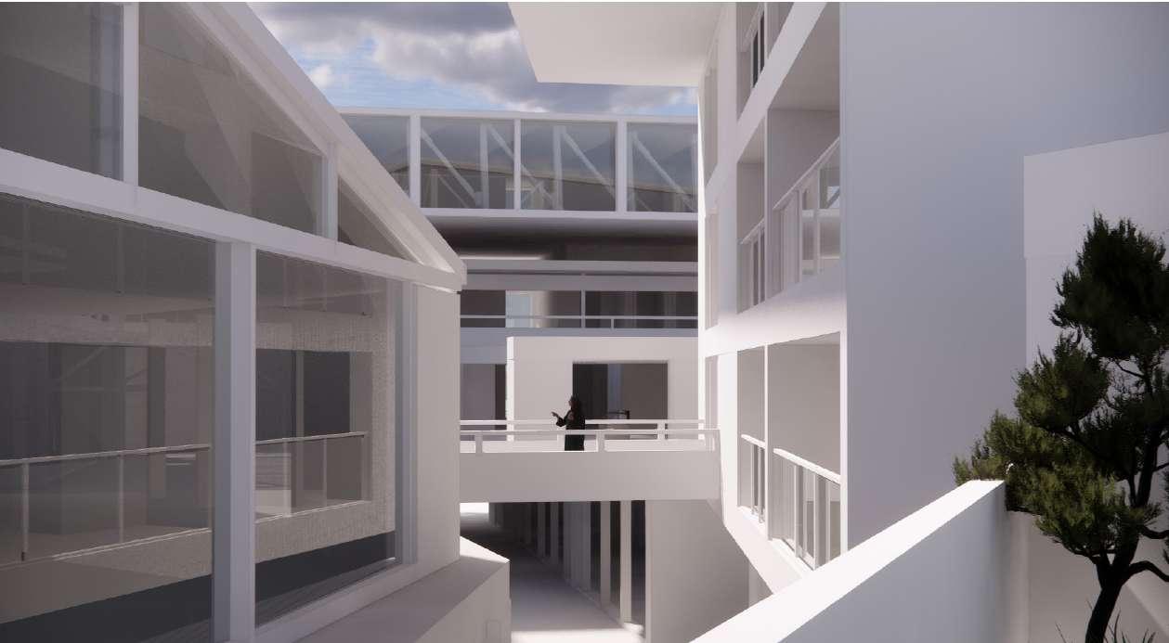
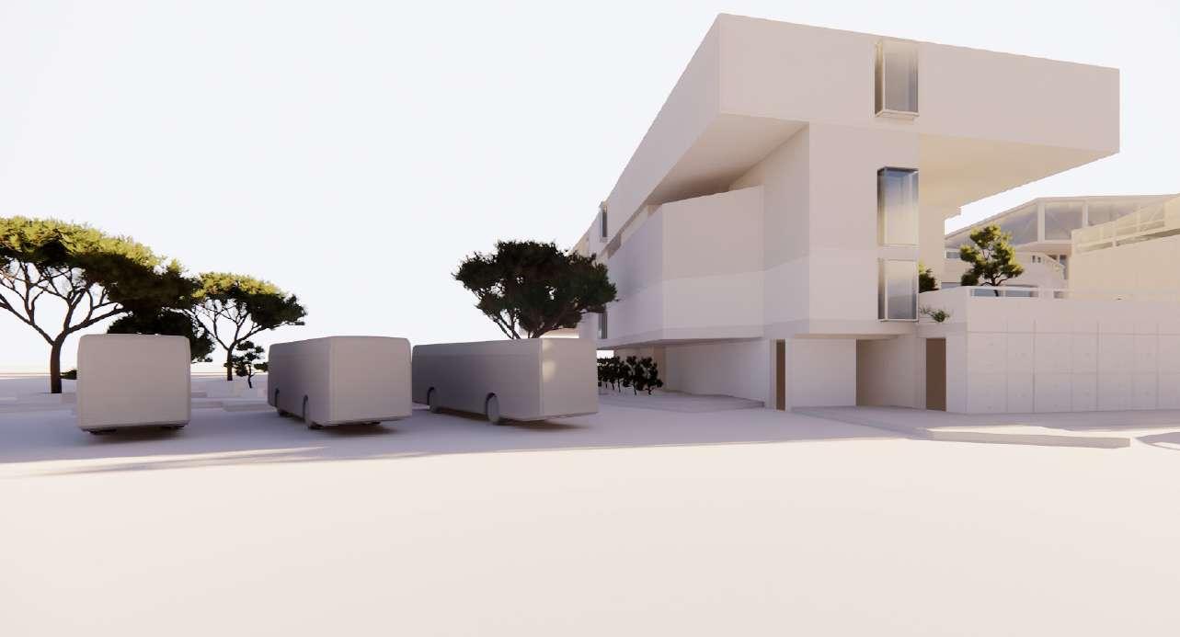

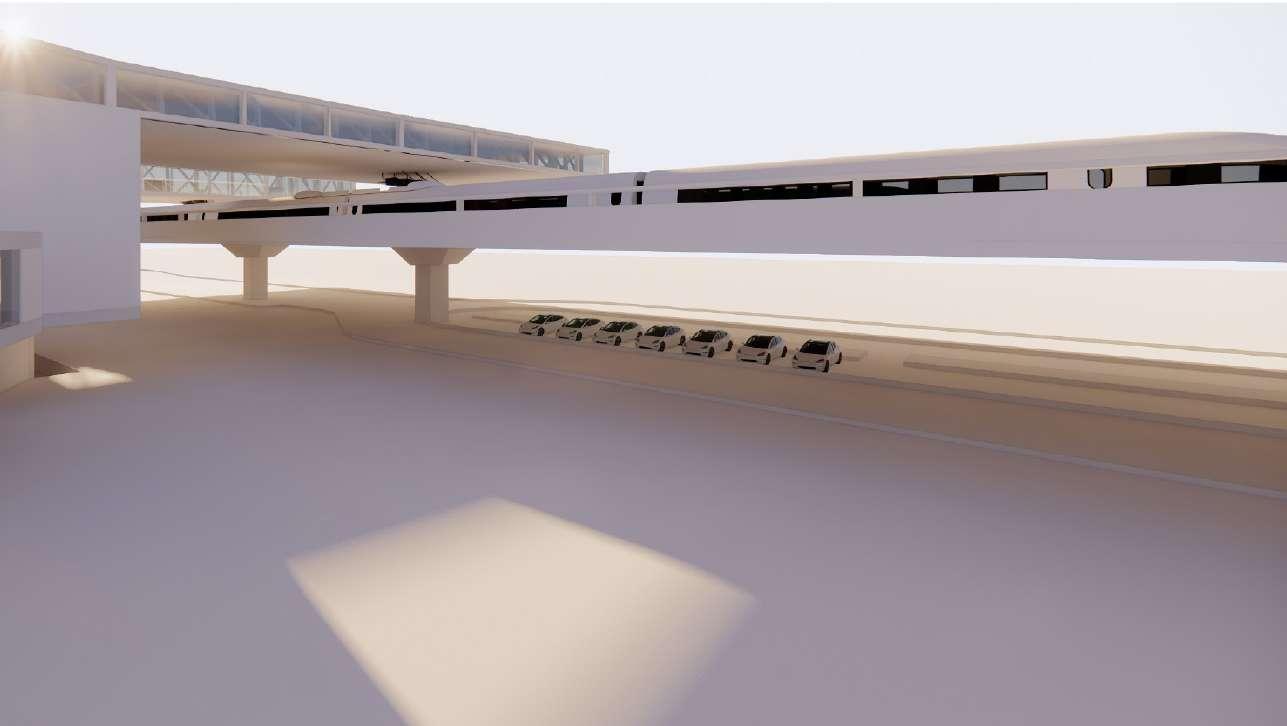
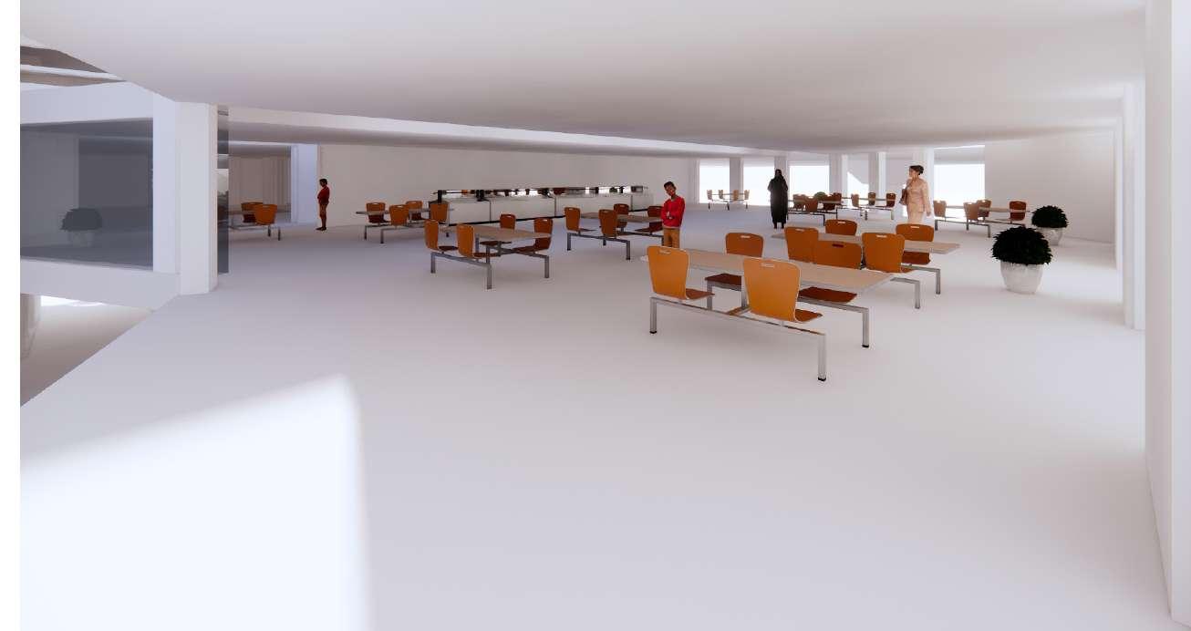
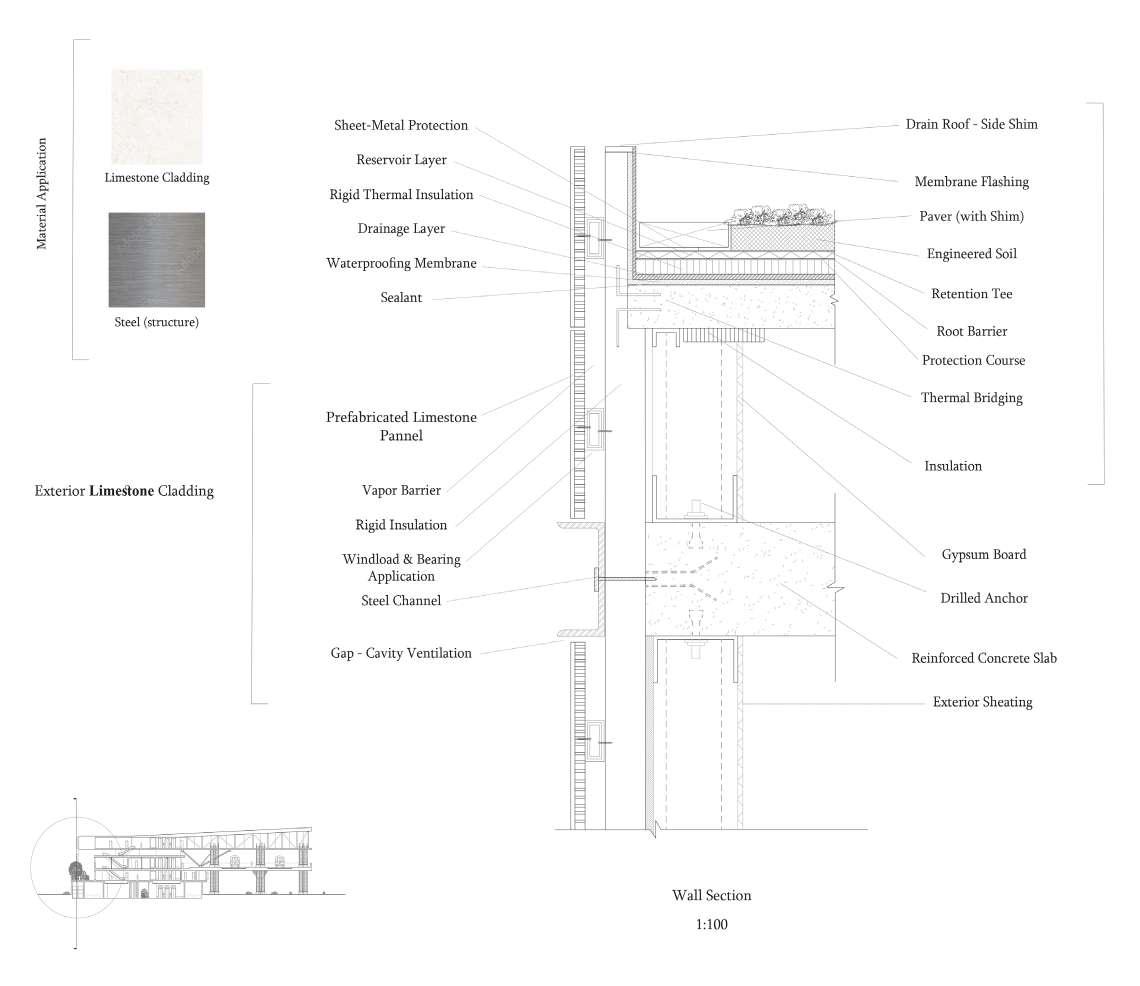
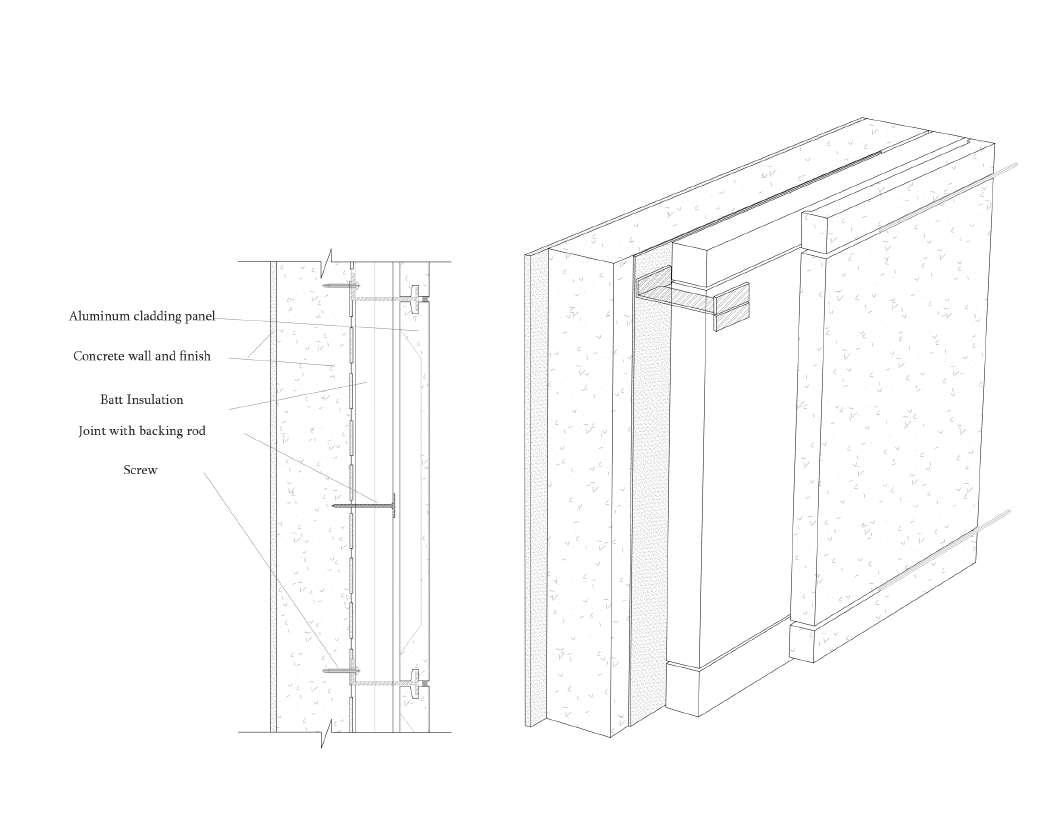
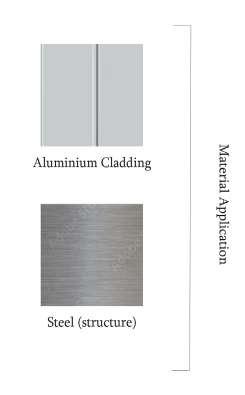
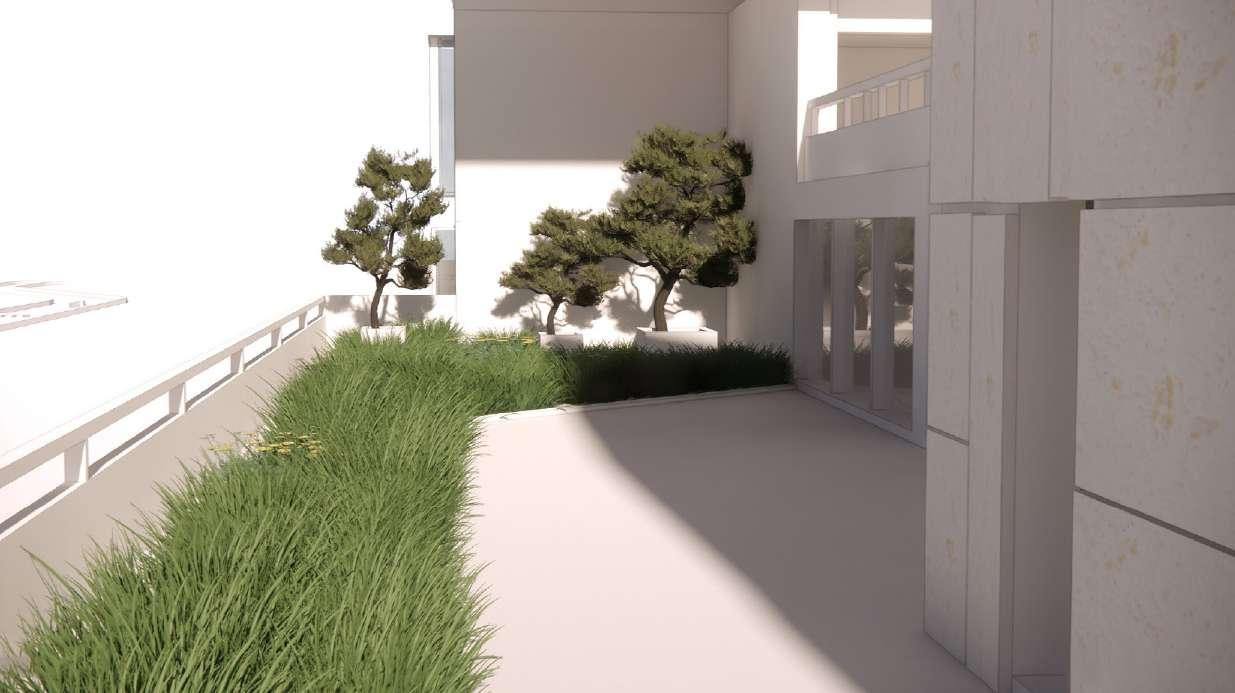
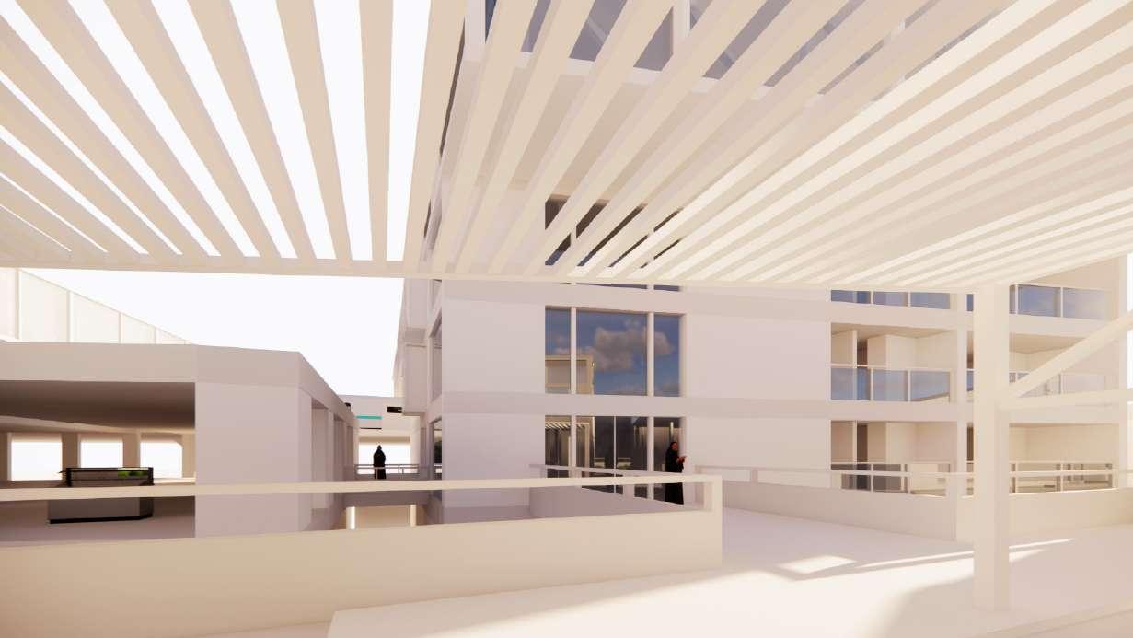
Train Station
Media: Digital Render
Sustainable Approaches:
1 Sustainable design
2 Passive strategies
3 Energy efficiency
4 Material selection
5. Structural steel framing
6 Solar gain
1 Solar gain
2 Double glazing
3 Reflective roofing
4 (Cladding materials aluminum, limestone)
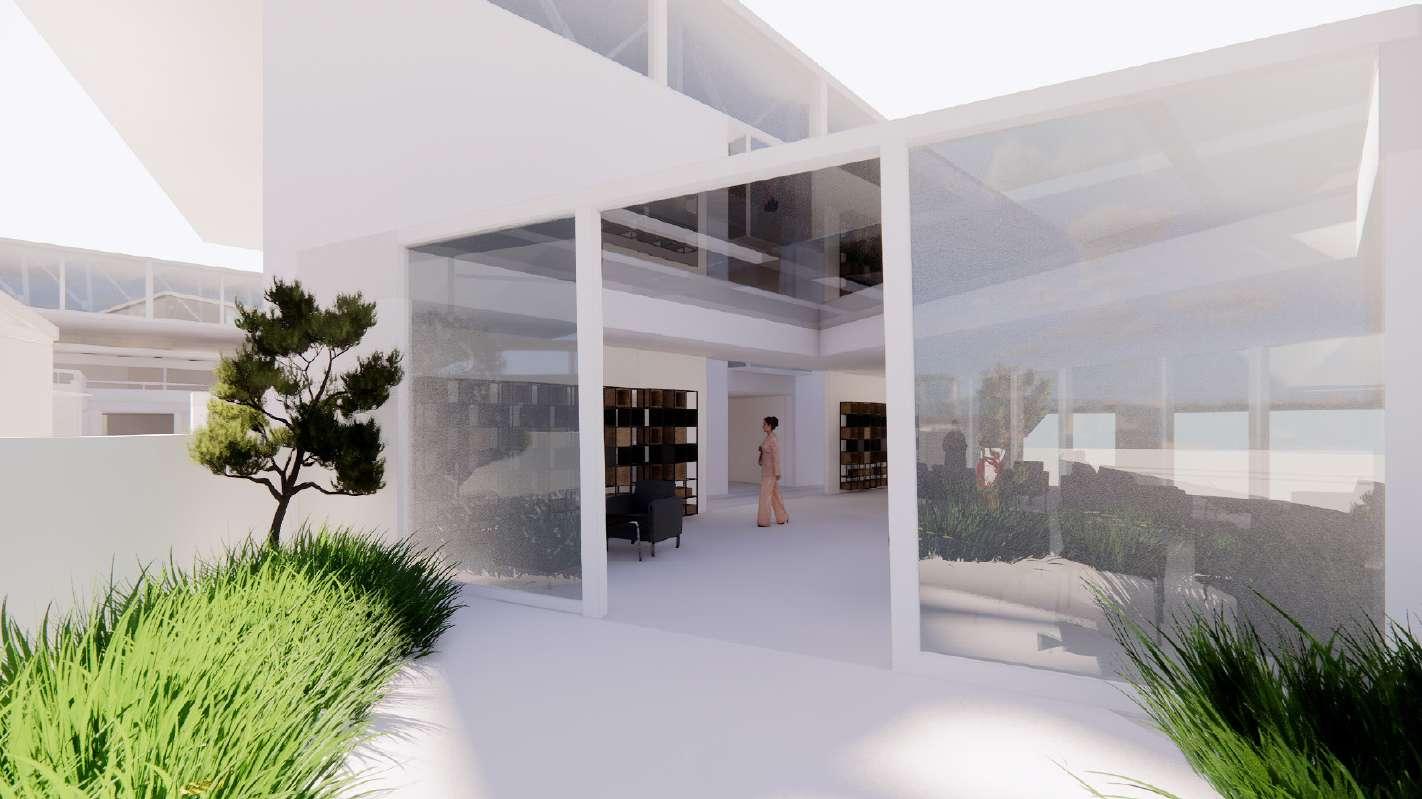
1 Green roofs
2 Rainwater collection
3 Urban heat island effect
4 Environmental practical

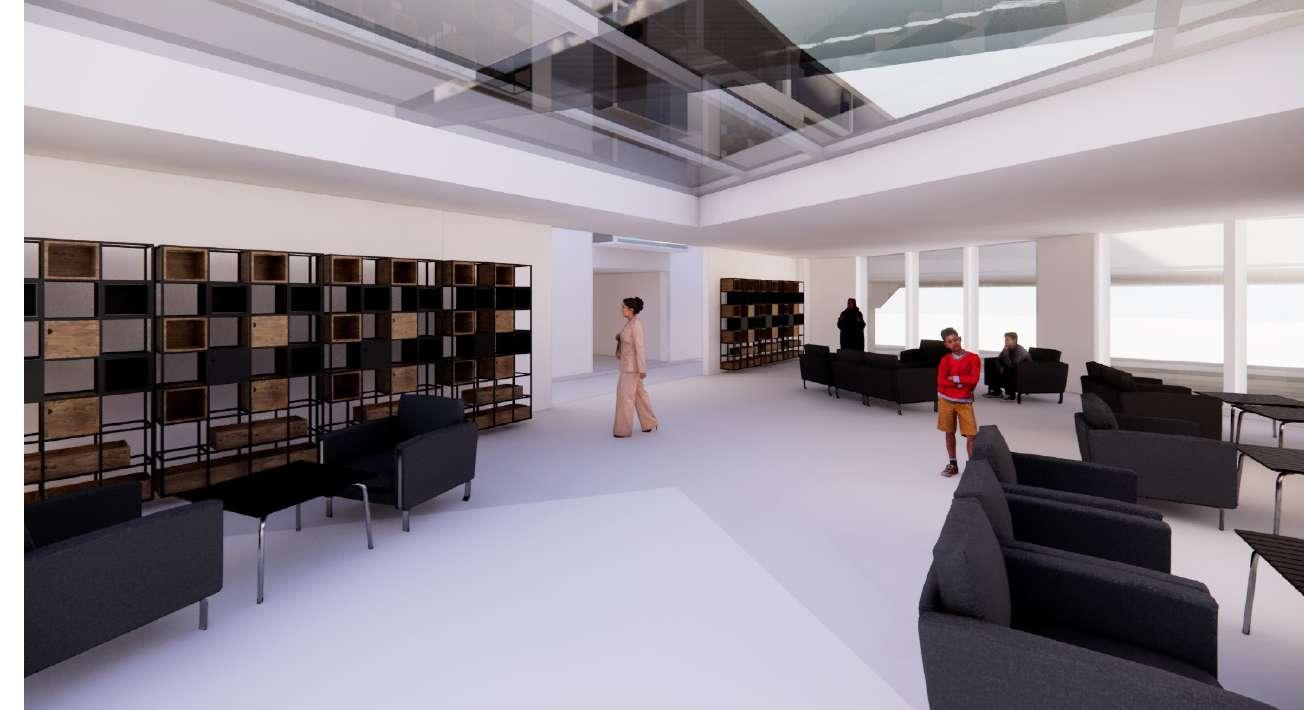

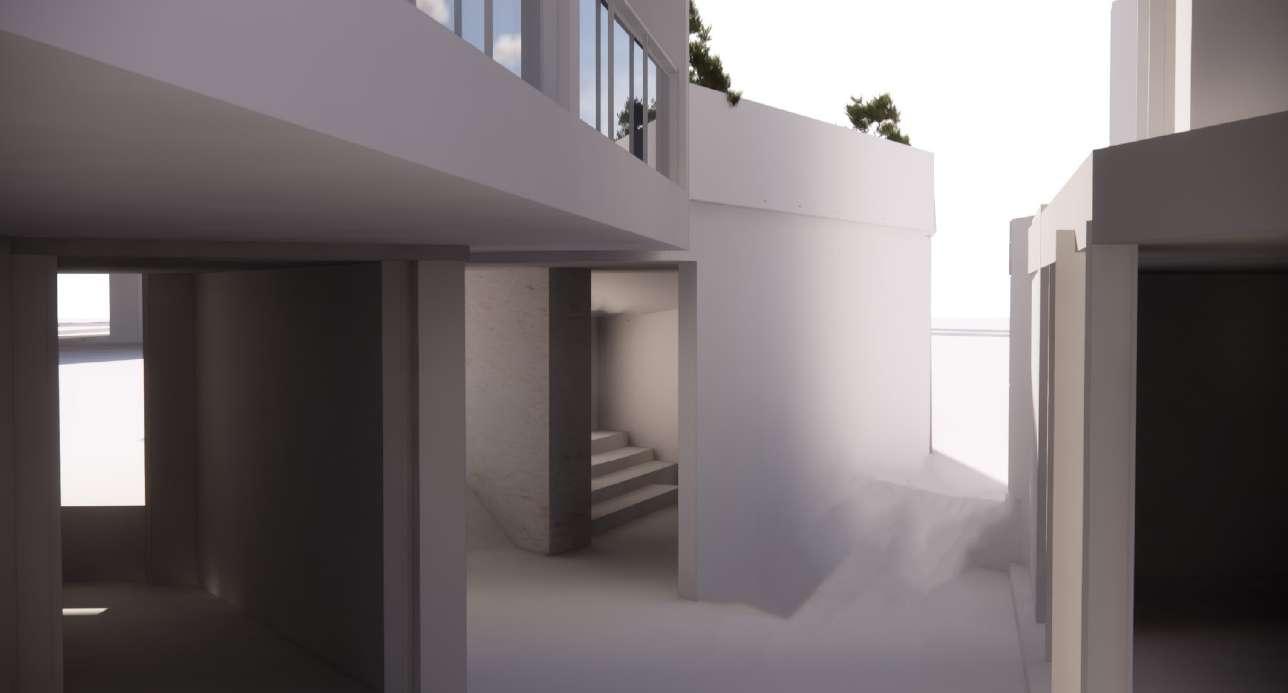
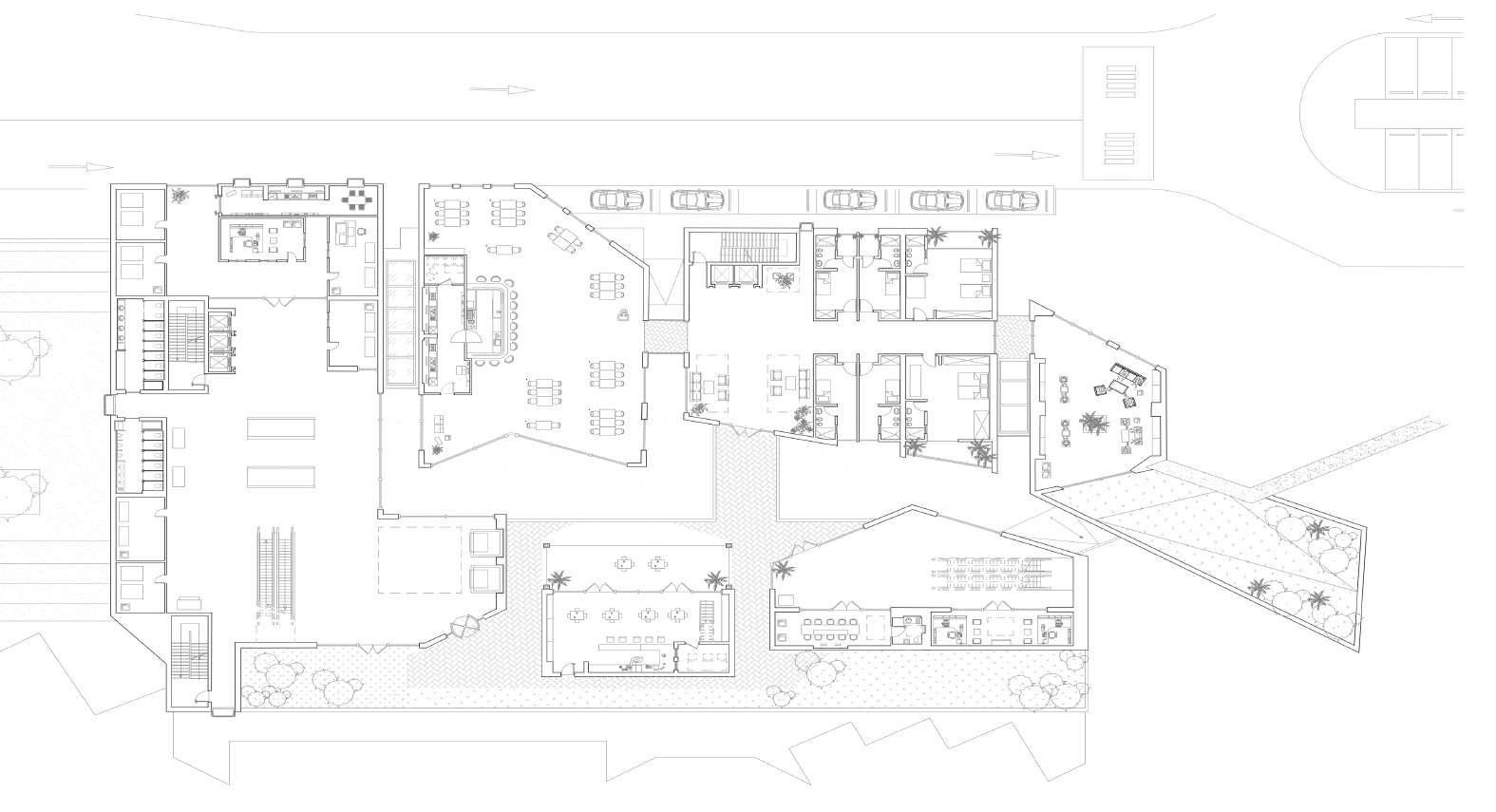
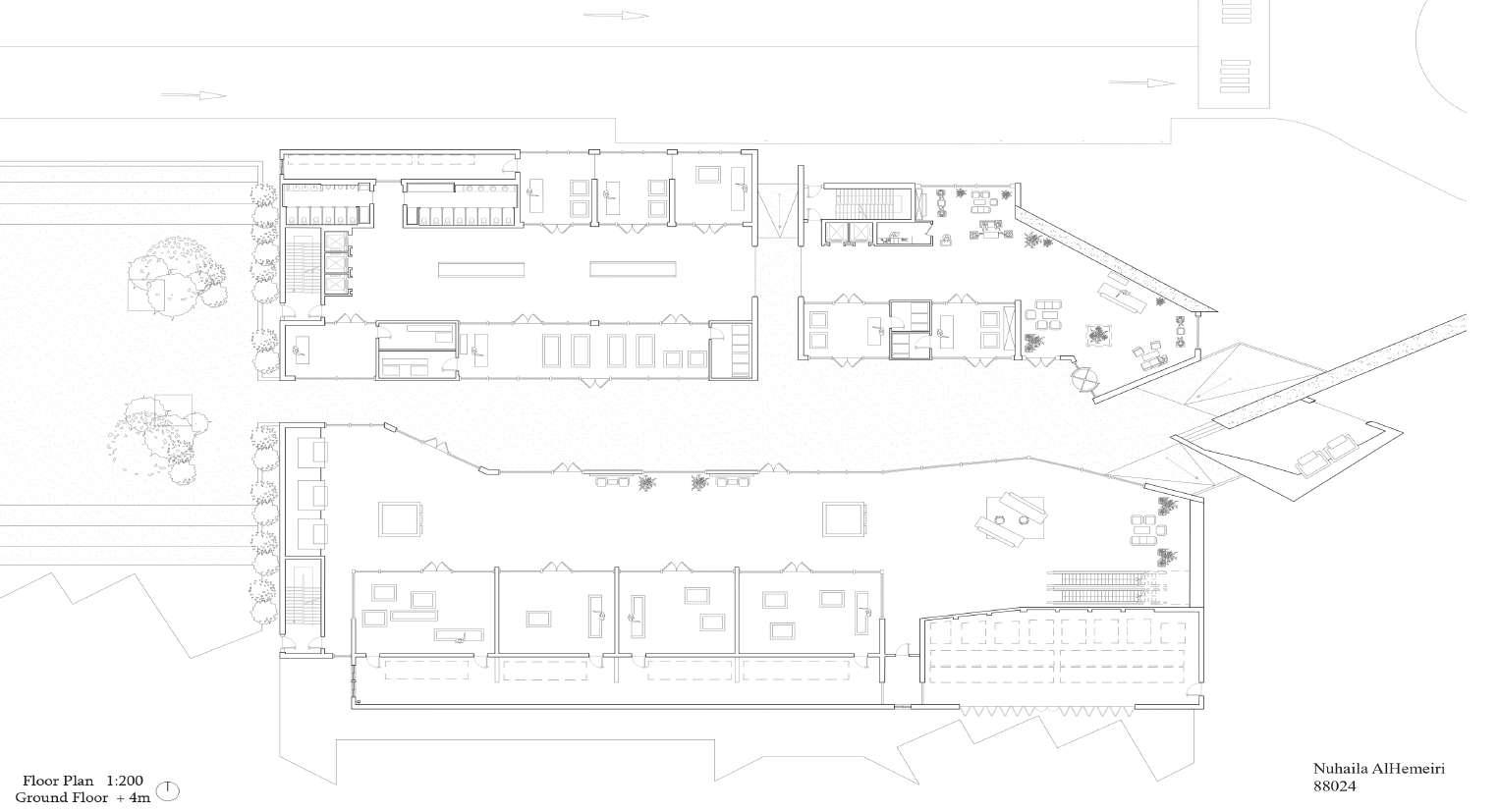
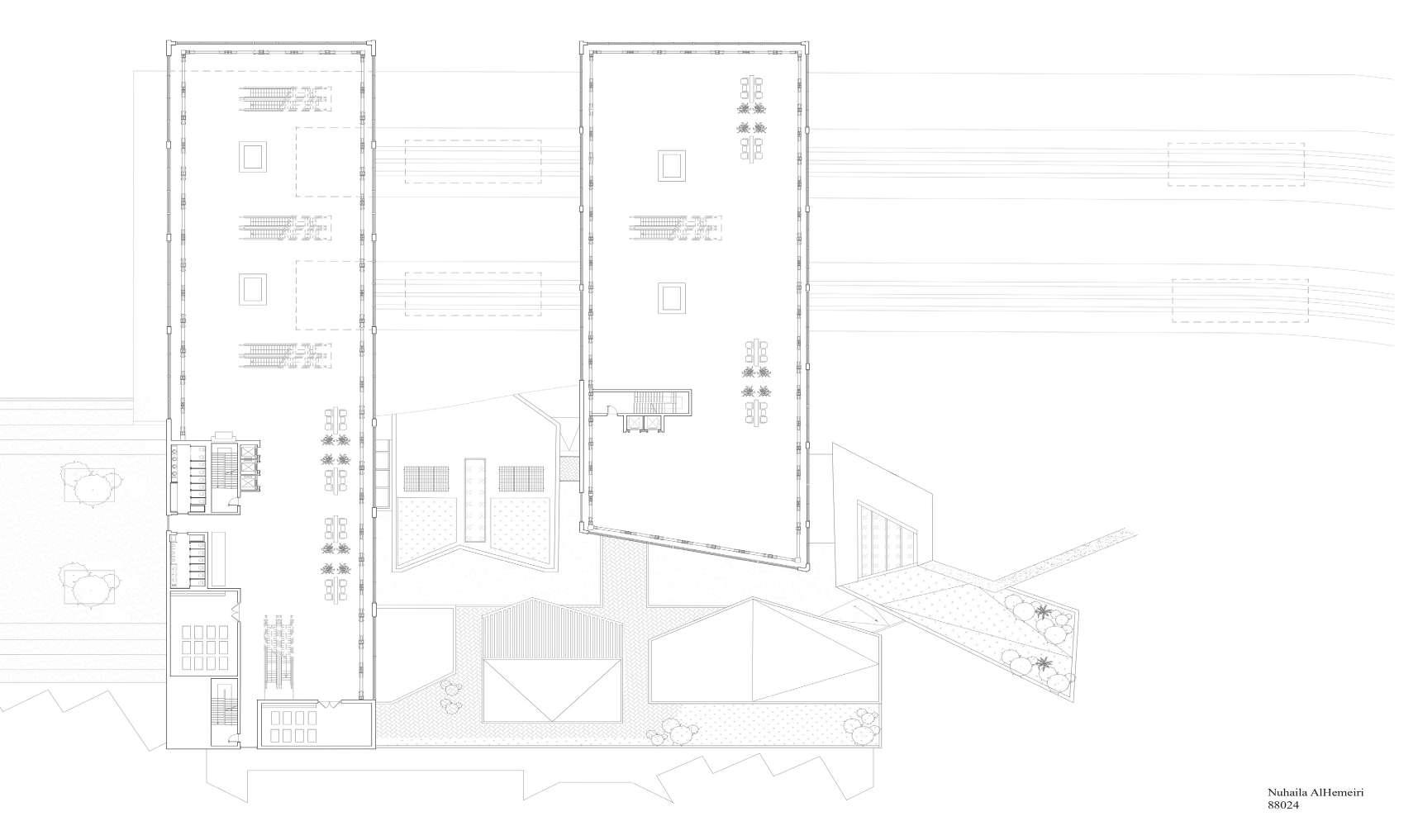
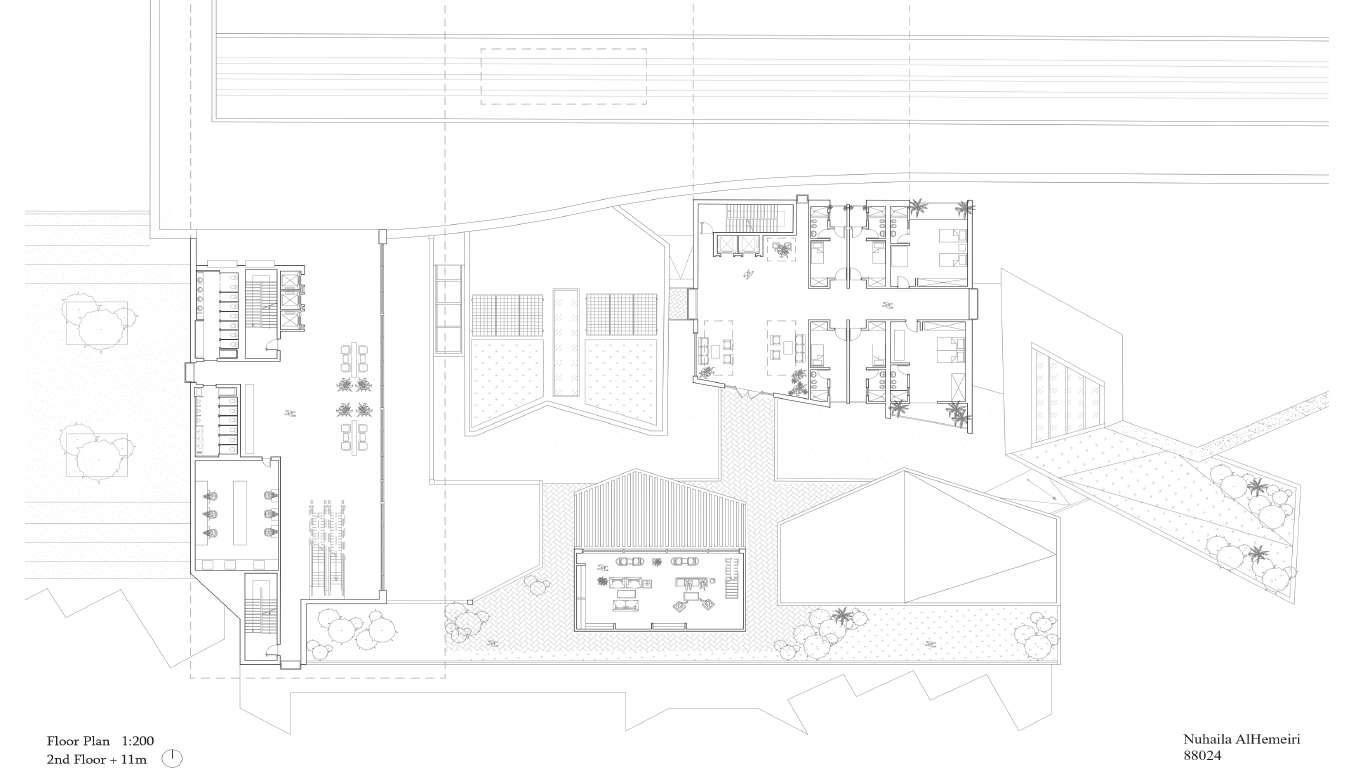
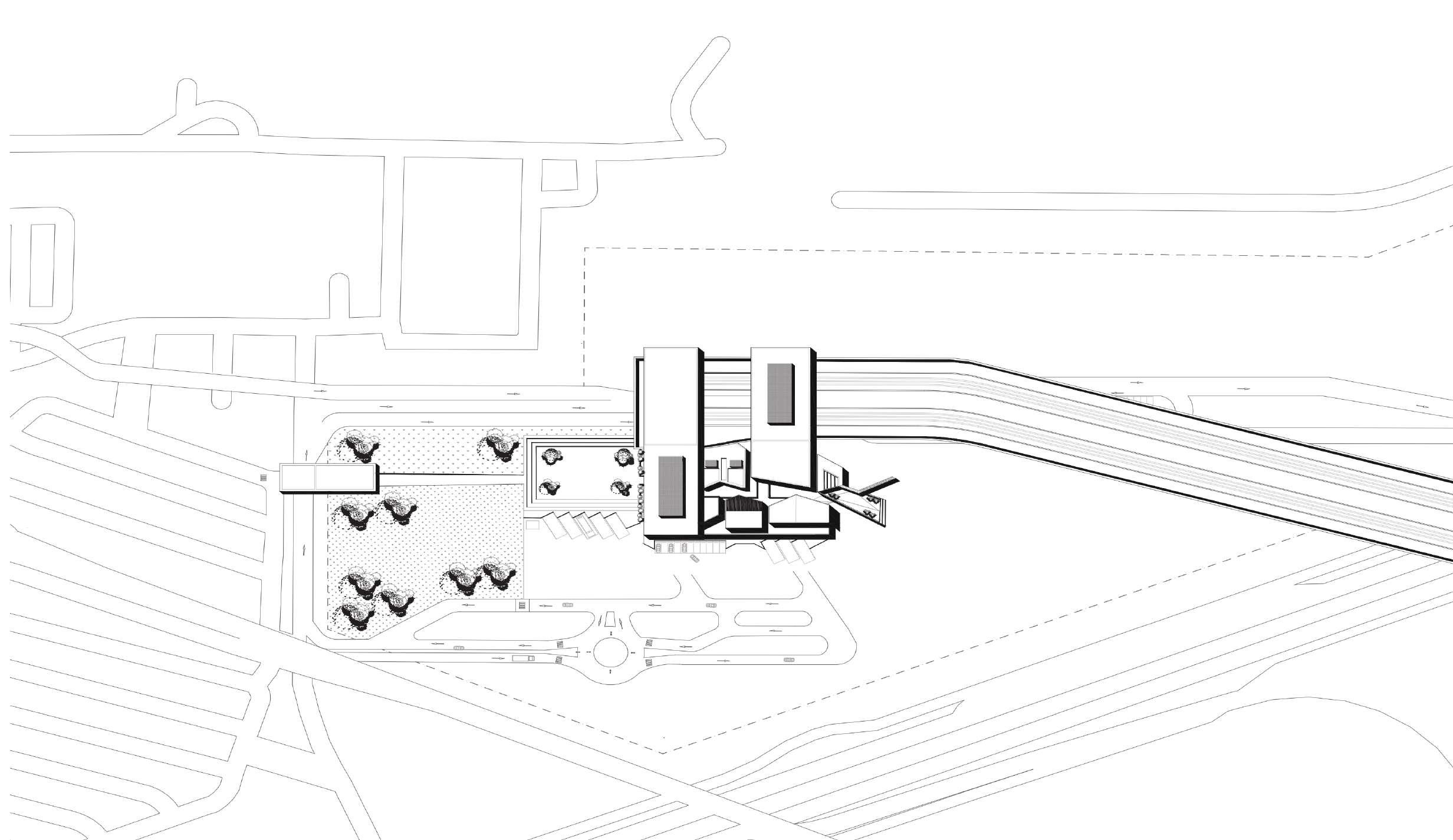

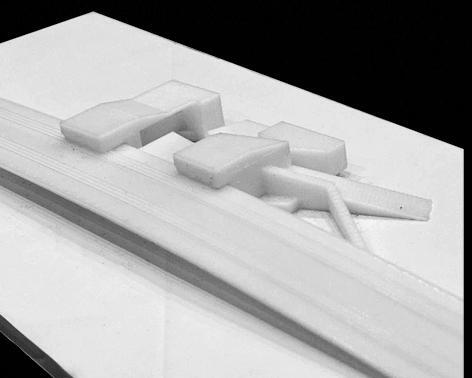

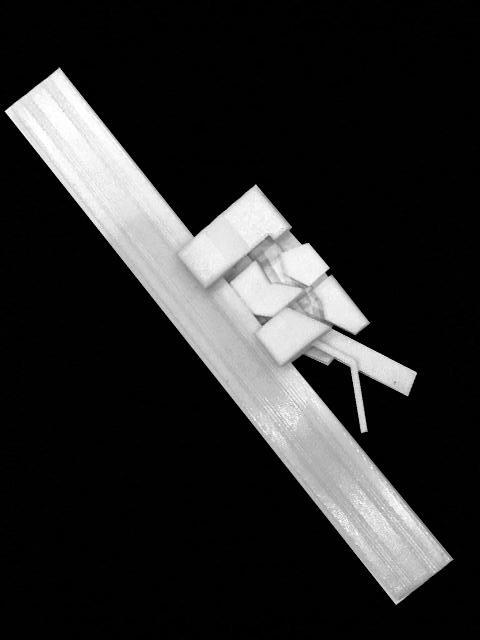
By conceptualizing the design of a cantilevered public building, drawings, sketches, and 3D conceptual models where used as a start of the process then translated these ideas into CAD software to form detailed digital model.
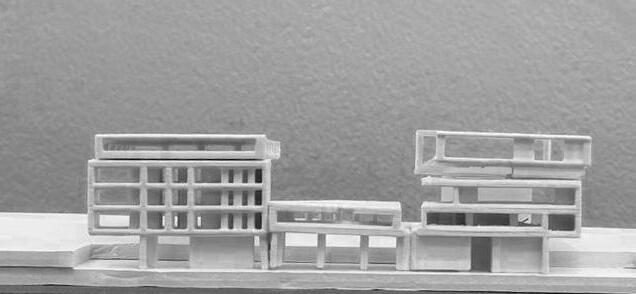
The cantilevered sections, structural supports, building materials, and overall aesthetics were all considered. 46 41
Given the cantilevered nature of the building, structural analysis is crucial to ensure its stability
Given the cantilevered nature of the building, structural analysis was a crucial study to ensure its stability and safety- to find the suitable stucture system to carry.

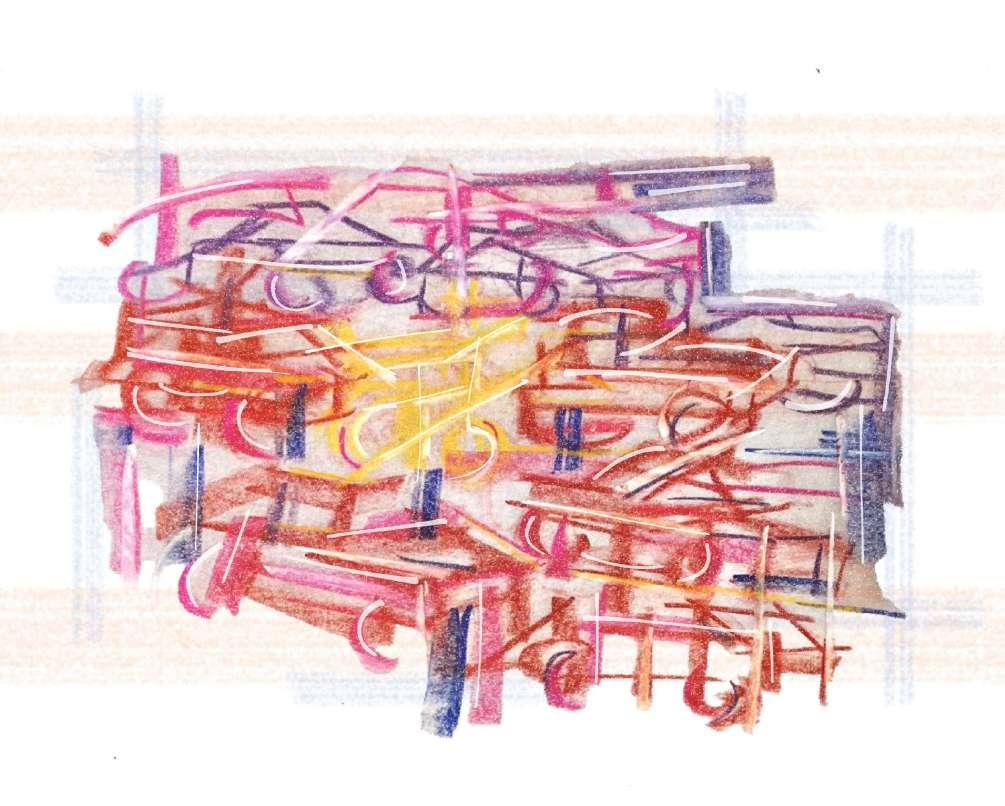
Concept Sketch
Media: Chalk pastel Ink Pen Crayon 297 420
In the midst of congestion, subtle temporary beauty arises within a picture-in pace diffference, colors, and interaction, that slowly rises to suffocation. Riders begin to weave through the pedestrian pathways with a sense of recklesness, as electric bikes and scooters flew. Hence, frustration grows and the clash between those on foot and those on wheels escalate, eventually.
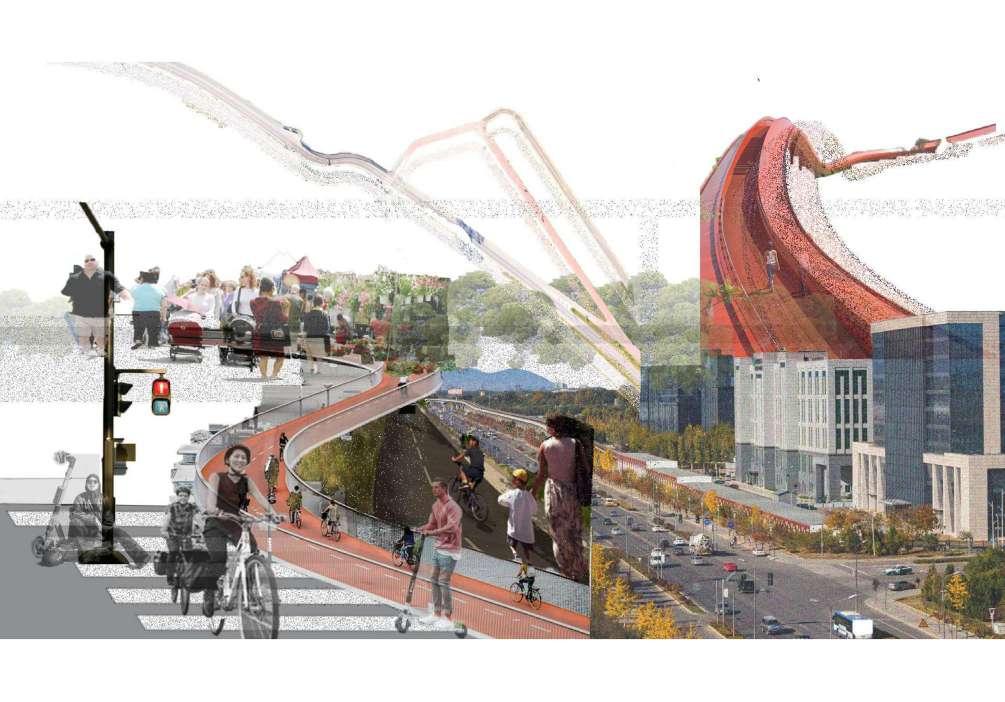
Concept Collage
Media: Digital Collage 297 x 420
The aim of creating defined, accessible, convenient, and safe paths (part of a city) that encourages active transportation for short distances and reduces the reliance on cars with their advantages .
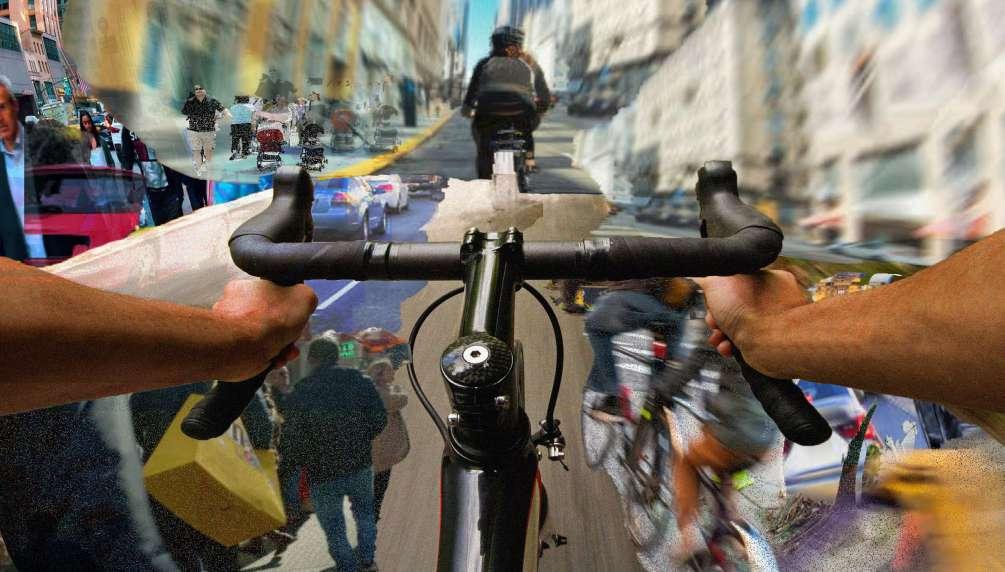
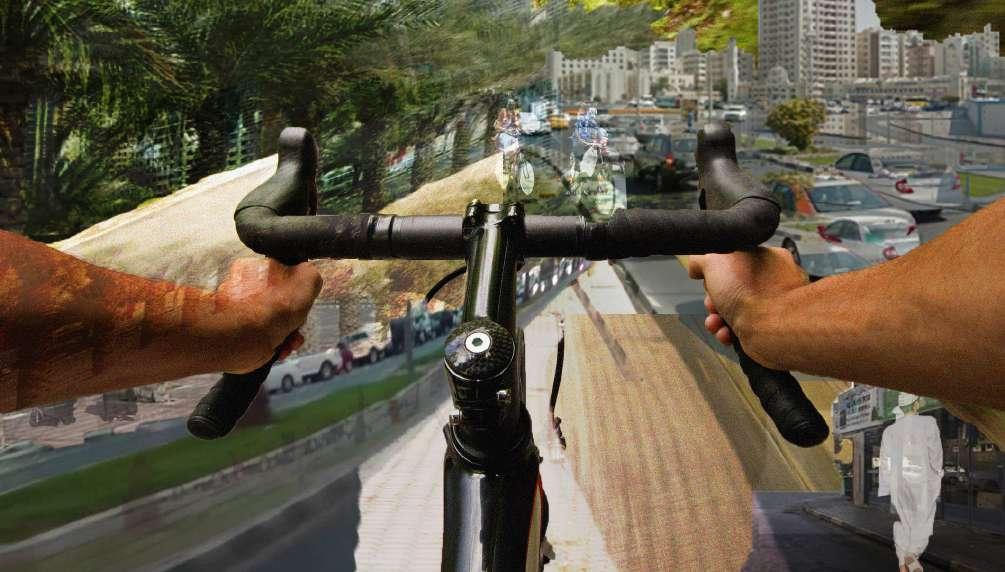
Concept Collage
Media: Digital Collage 297 420
The city, a pulsating organism of chaos and order, the different aspects of sights, sounds, and sensations. In the midst of its bustling streets and towering structures lies an intricate tapestry of life, where chaos and order intersect, creating a unique rhythm that defines urban existence. This studio exploration dives into the chaotic essence of the cityscape, using collage to inspire an urban acupuncture project.
Concept Collage
Media: Digital Collage 297 x 420
With the same path of the city, the studio exploration dives into the chaotic essence of the Sharjah city, using collage to inspire an urban acupuncture studio project.

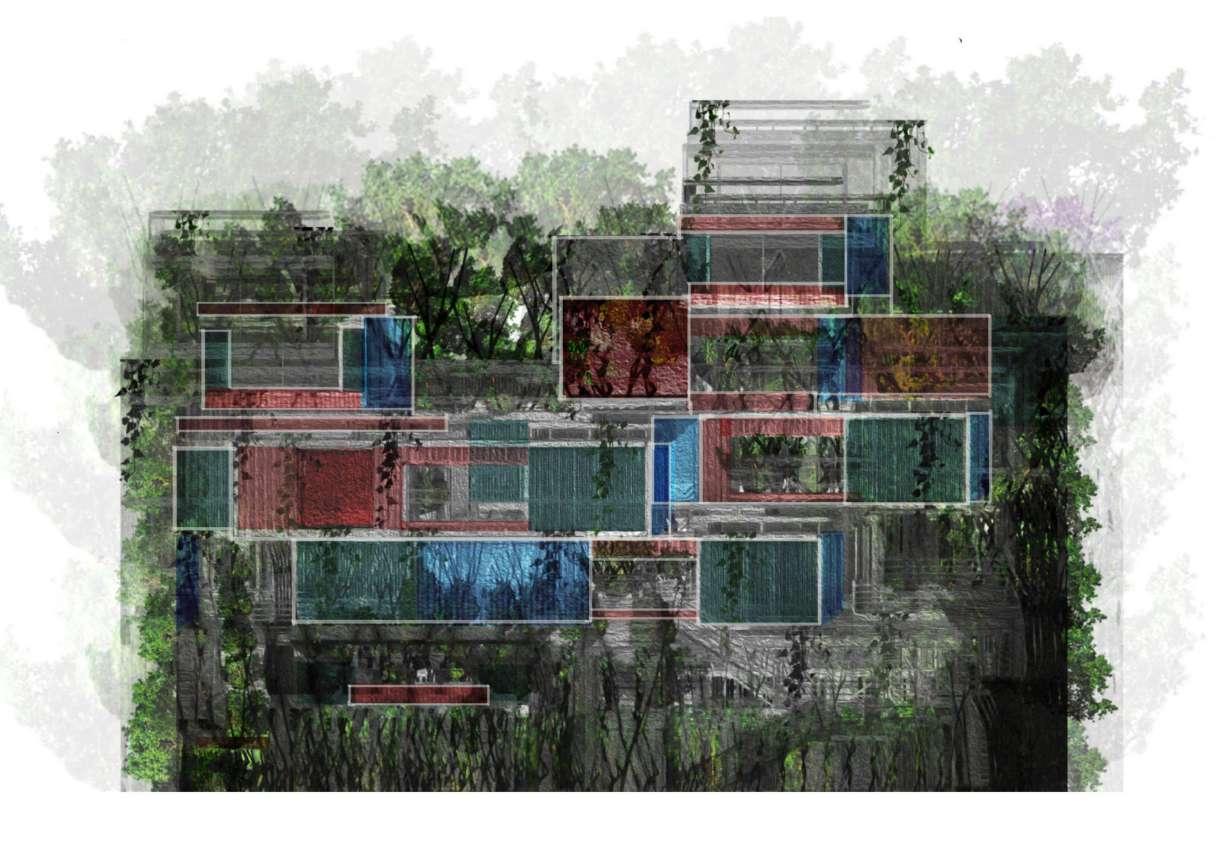
Concept Collage
Media: Digital Collage
297 420
This project addresses the critical issue of declining mental health issues amongst workers in light industrial zones, repurposing elements of industrial landscapes to create habitable zones that embrace the qualities of impermanence and aestheics in the Industrial area.
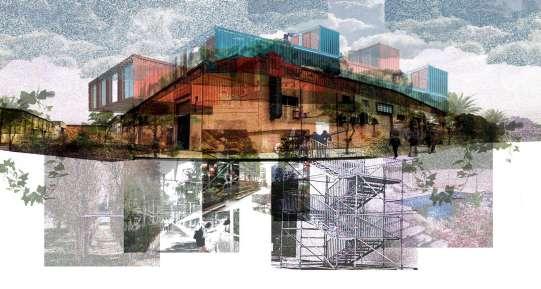
Media: Digital Collage 297
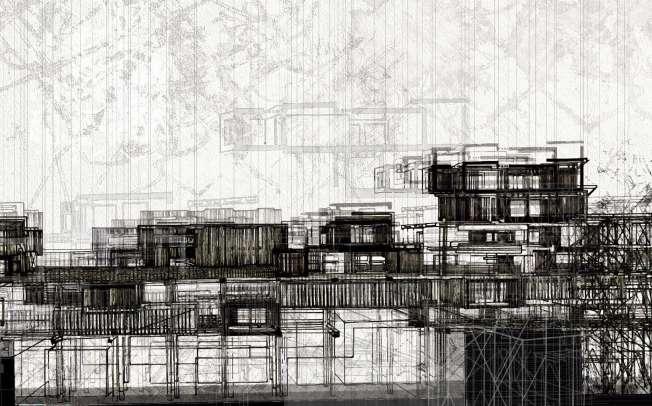
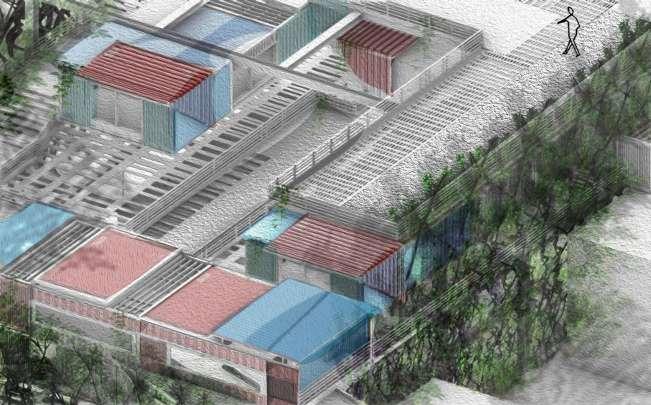

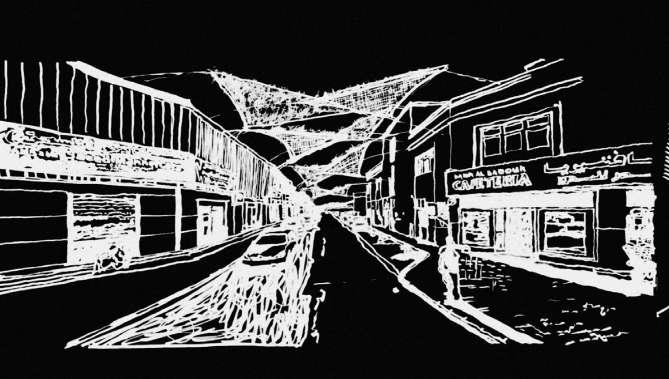
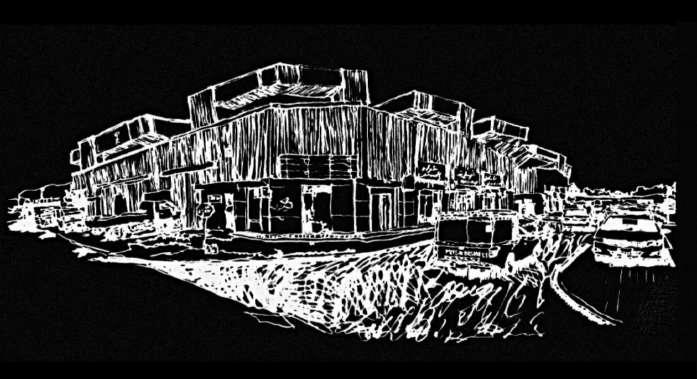
combining living spaces with workplaces for convenience.
The containers symbolize both the transience of industrial structures and their potential to enhance mental health through transformative urban-natural environments. This endeavor is call to action, urging further exploration and collaboration to redefine the design and development of industrial areas globally, prioritizing the well-being of the workers who form the backbone of these crucial zones.
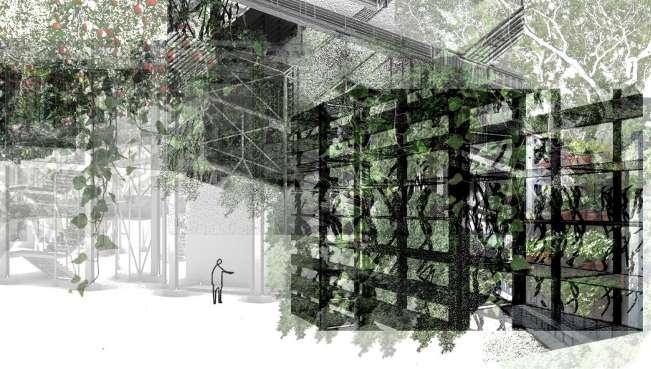
A concept that envisions labor housing directly above warehouses,
“Elevated Living”
Project Sketch
Media: Pen Digital Collage
297 420

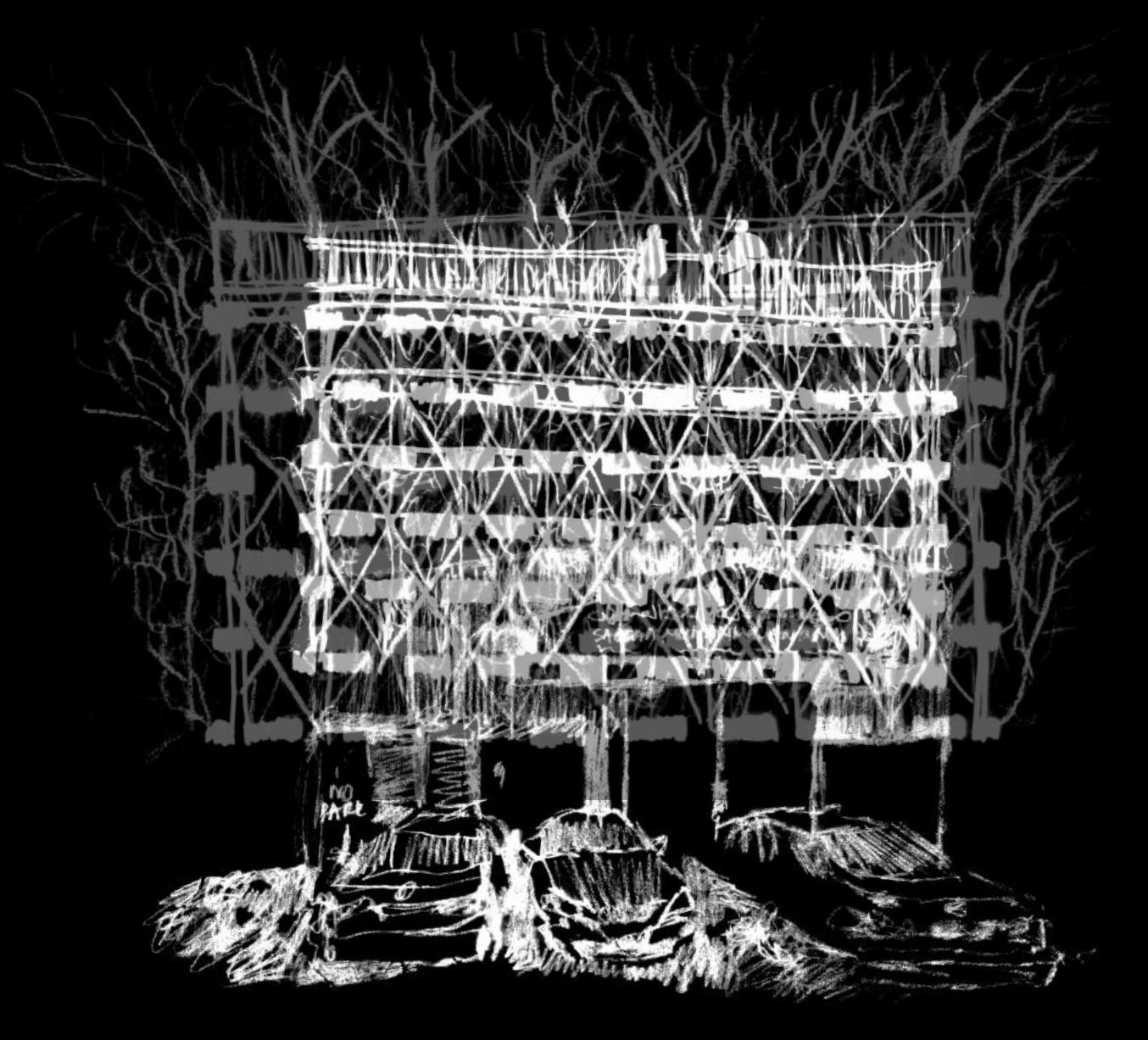
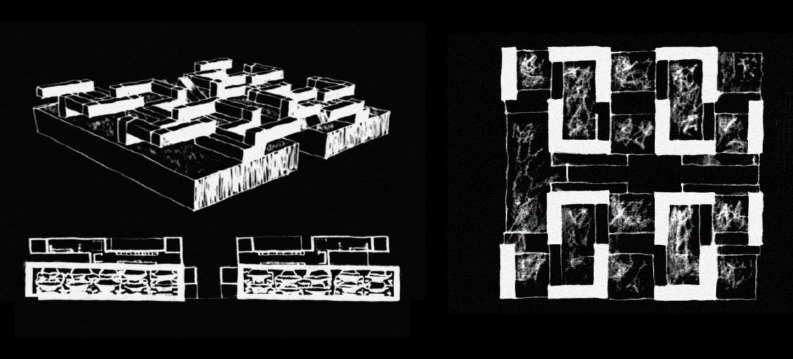
Contemplating architectural interventions in the form of housing and vegetation.
Process proposal explores repurposing shipping containers, abundant in the industrial city, into habitable spaces. These containers offer durability, strength, and ease of use, presenting an environmentally friendly solution.
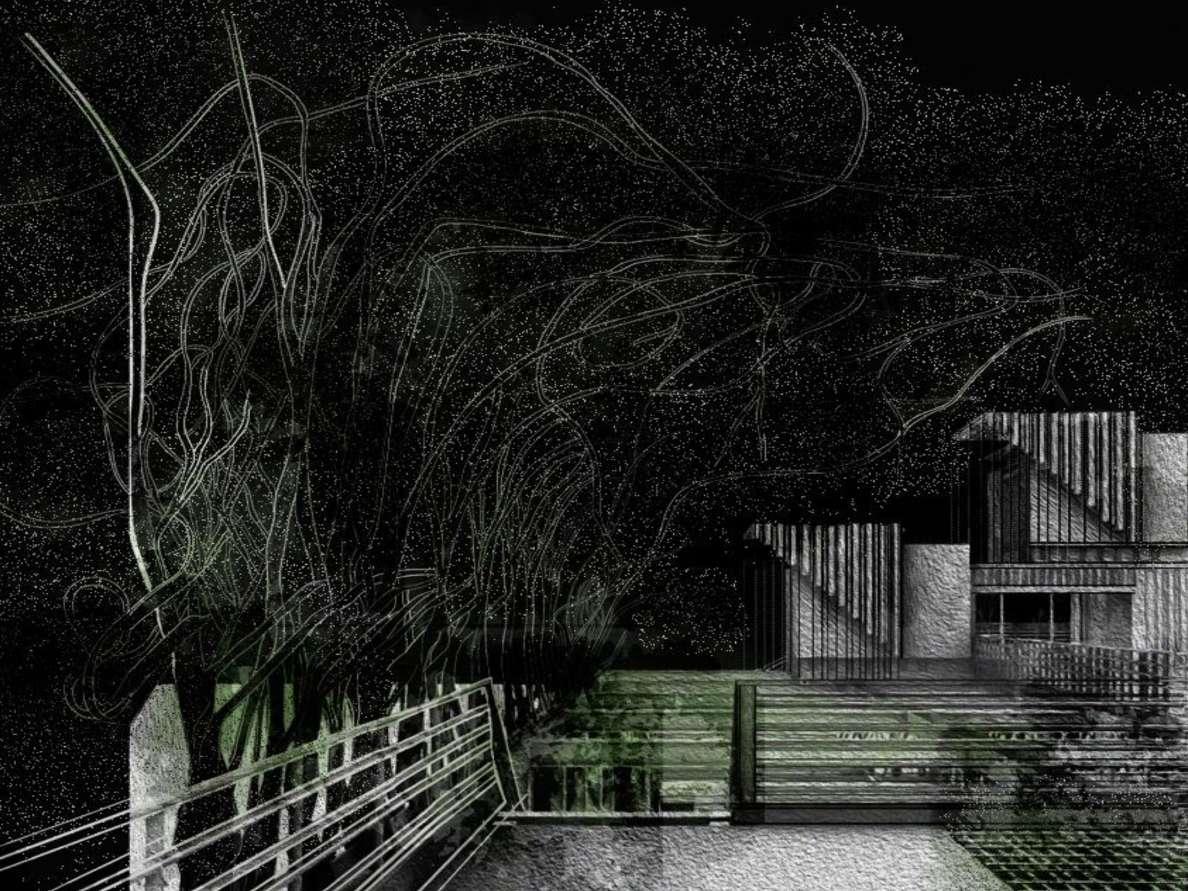
Project Sketch Shipping Containers
Media: Pen Digital Collage
297 420
Media: Pen Digital Collage Watercolour


“The Spa Boutique”
ARC 202 (Section 01) Architectural Design Studio II
Professors: Michael Hughes
Location: Cyprus Retreat
Nuhaila AlHemeiri Portfolio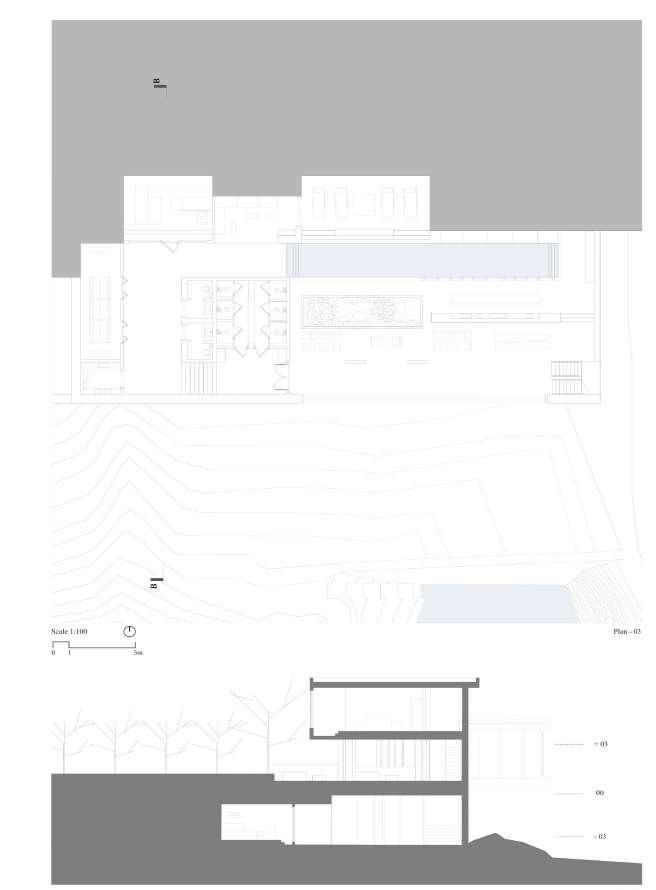

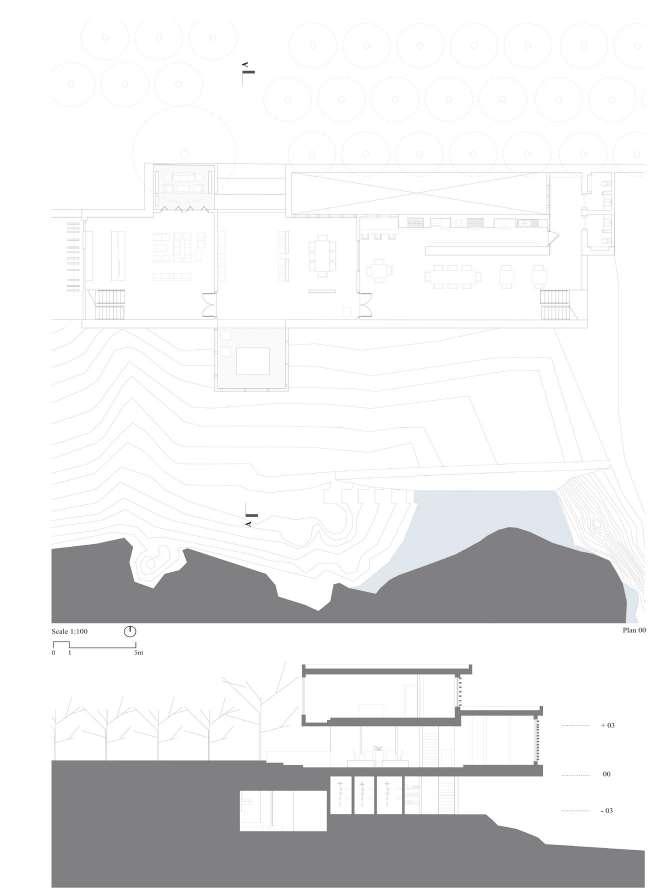

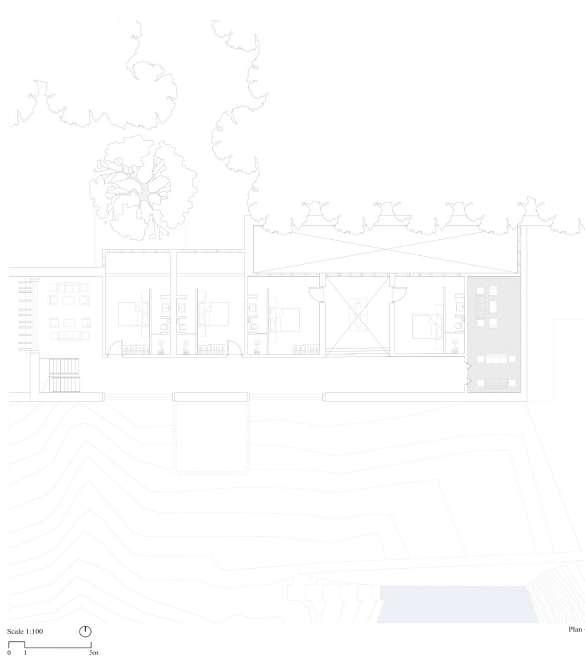
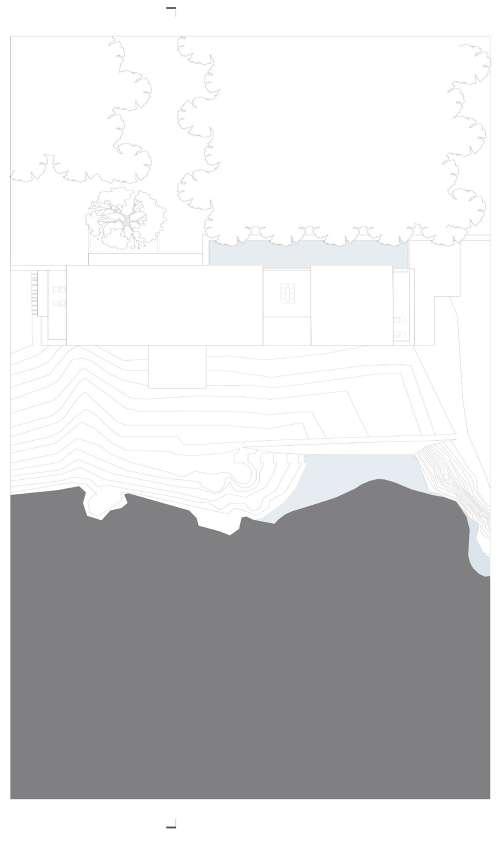

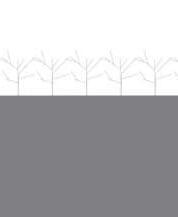

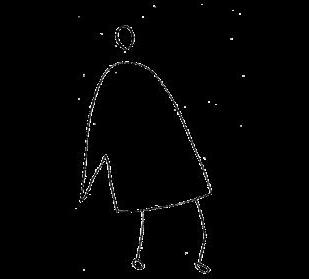
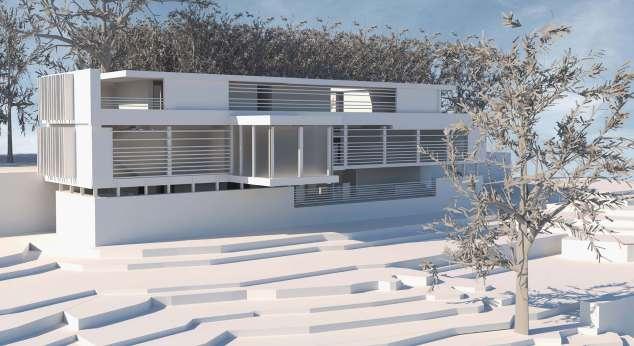
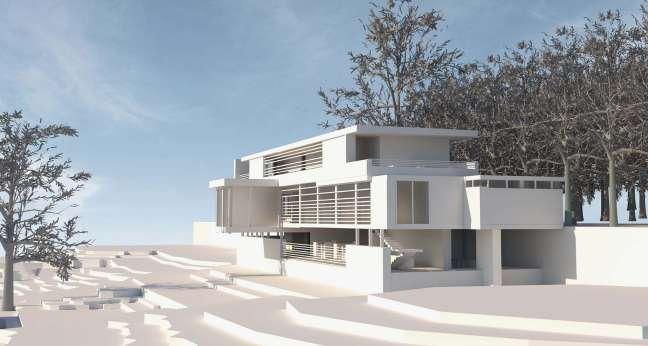
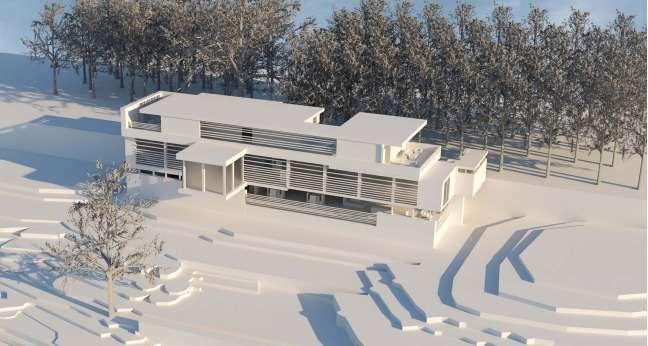
“The Spa Boutique”







