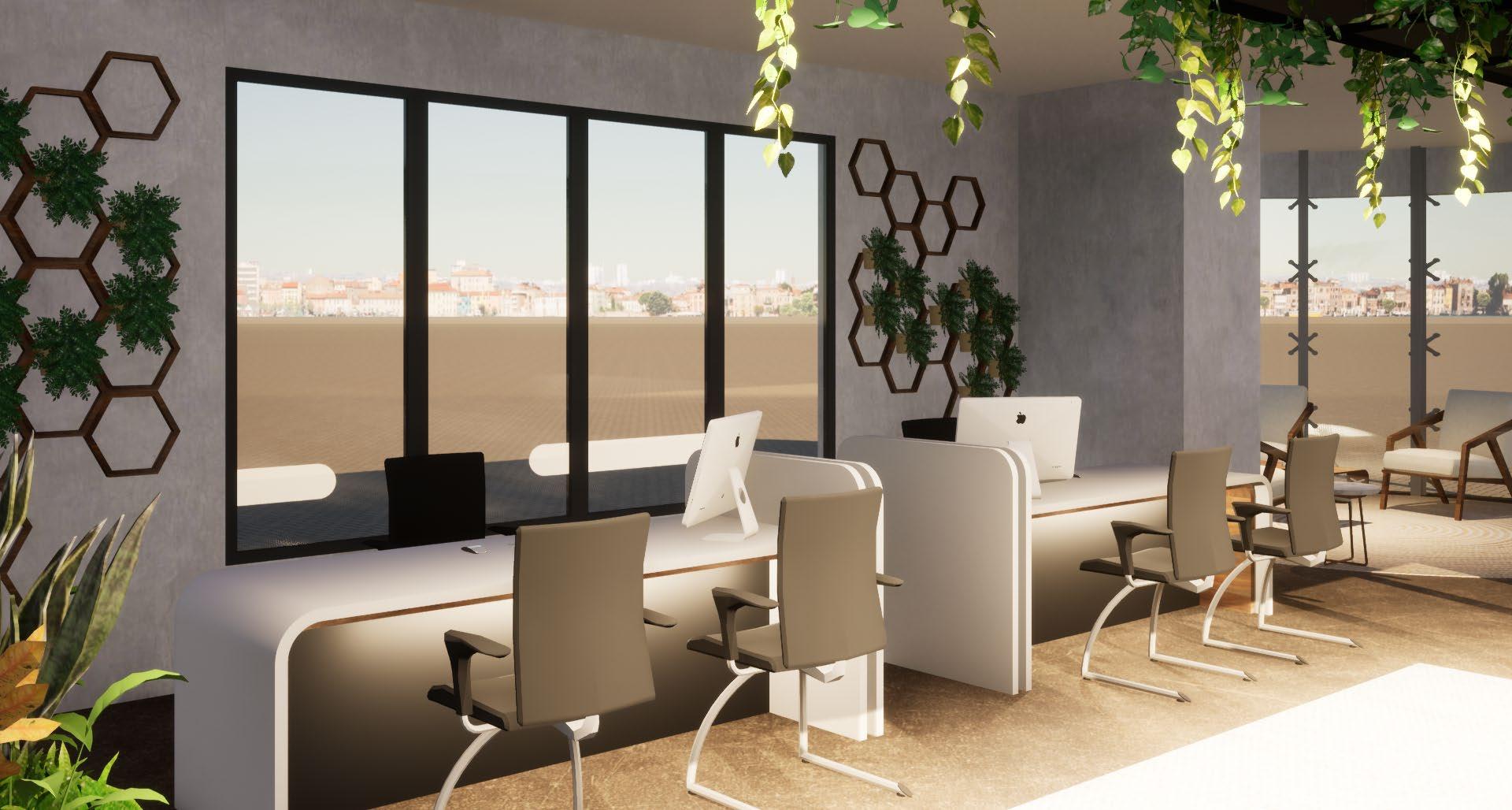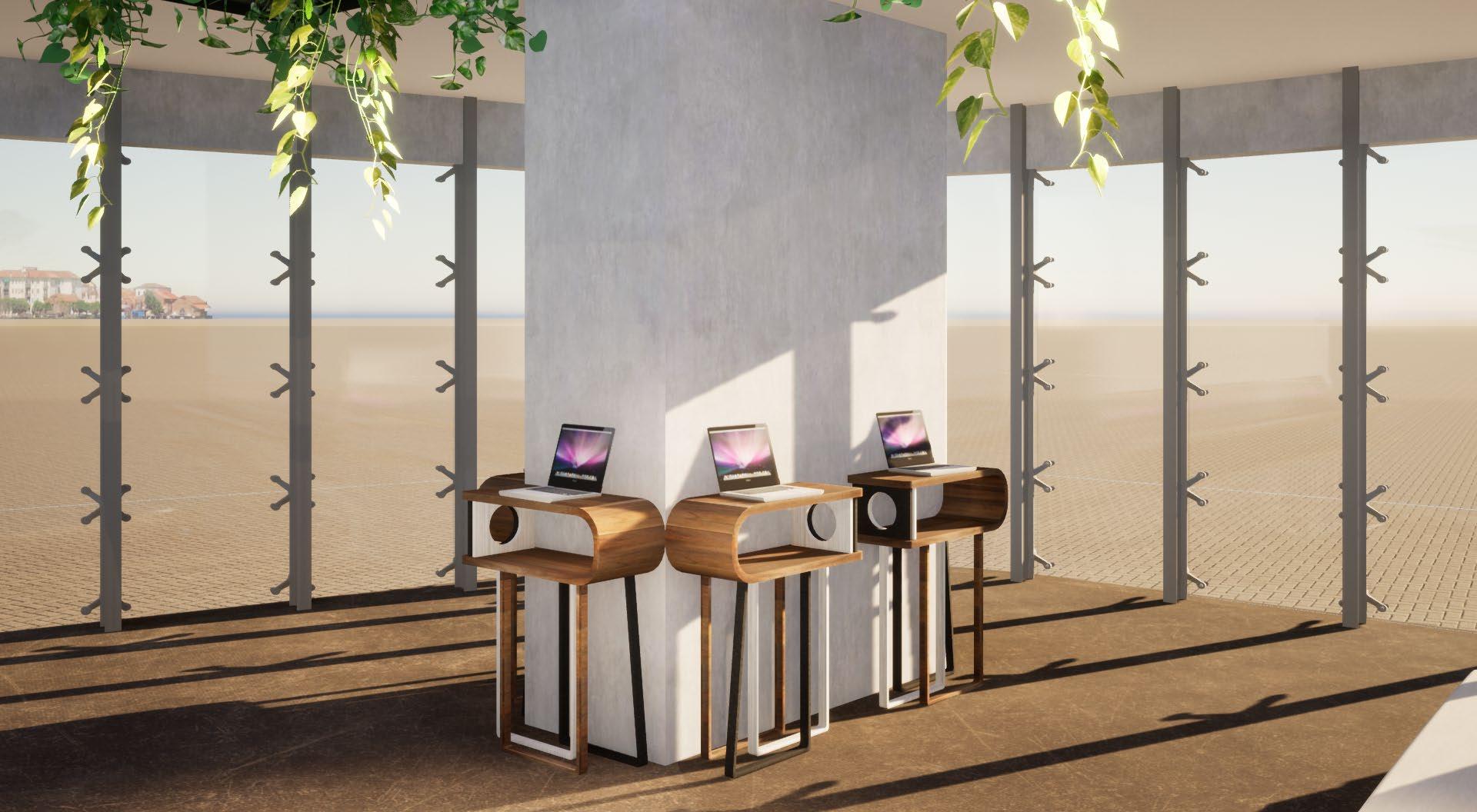architecture portfolio
selected works



2020
Feb 2023July 2023 (5 Months)
BINUS Group - Infrastructure Development and Optimization
Intern Architect
• Providing assistance during the design development phase through sketches, 3D designs, technical drawings, posters, and other visual formats
• Meeting with clients to discuss spesific design decisions
• Making bill of quantity (BoQ) and specifications of a design
Sep 2023Jan 2024 (4 Months)
PT Texmura
Intern Architectural Drafter
• Creating design proposals for some projects
• Creating technical drawings
• Site visit


HOUSE Compact Home
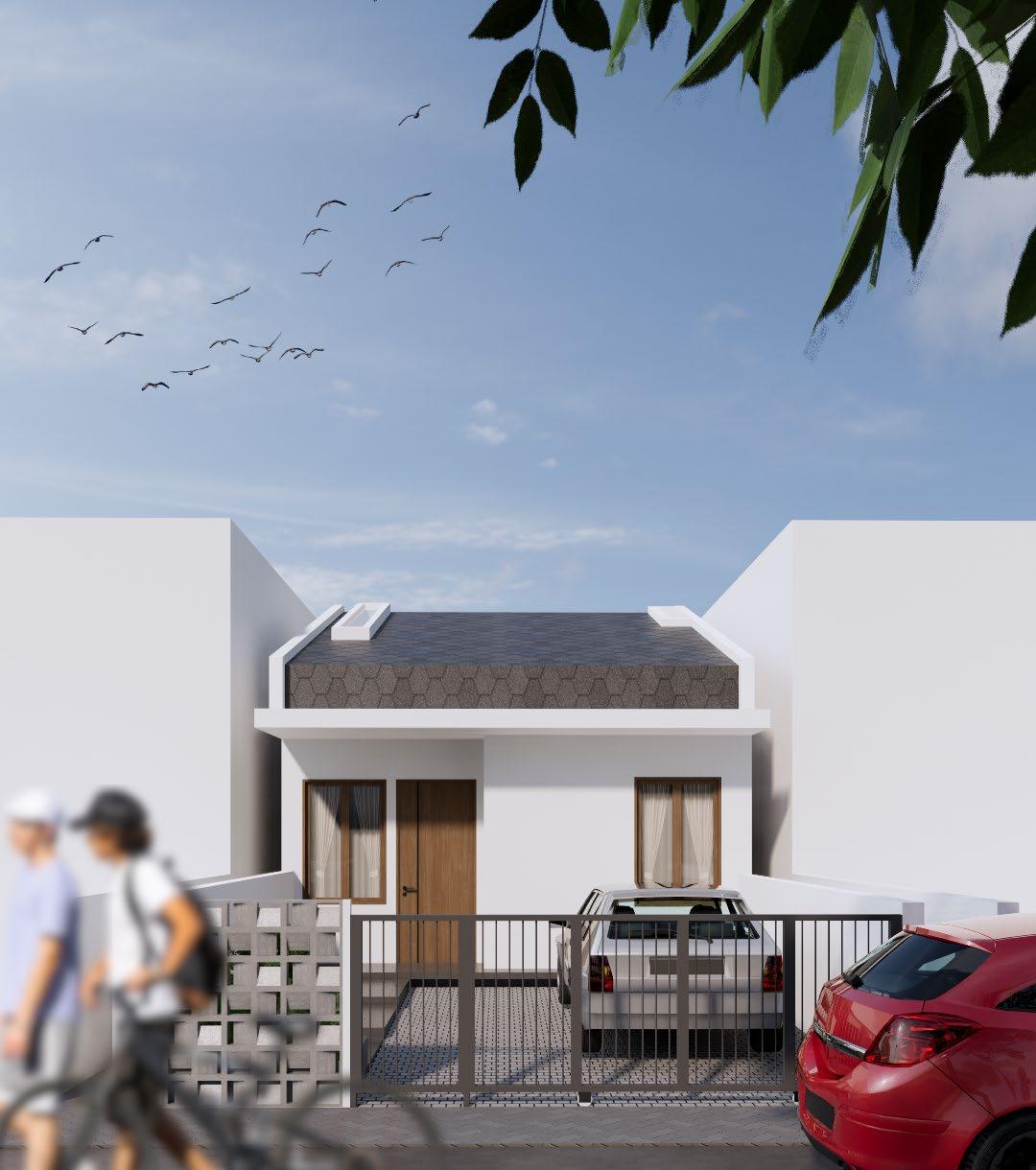
This house is designed on a narrow site measuring 5m x 18m. because the land is limited, and the owner for this house requests the house to be only consists of single floors, which makes designing the house a bit tricky because the lands need to be used as efficient as possible.
The owner of this house also requests that the living, dining, and kitchen are connected and have an open concept so that the interior feels less cramped. not only that, they also wanted to have a some kind of partition inbetween guest room and the living room so there is a little privacy


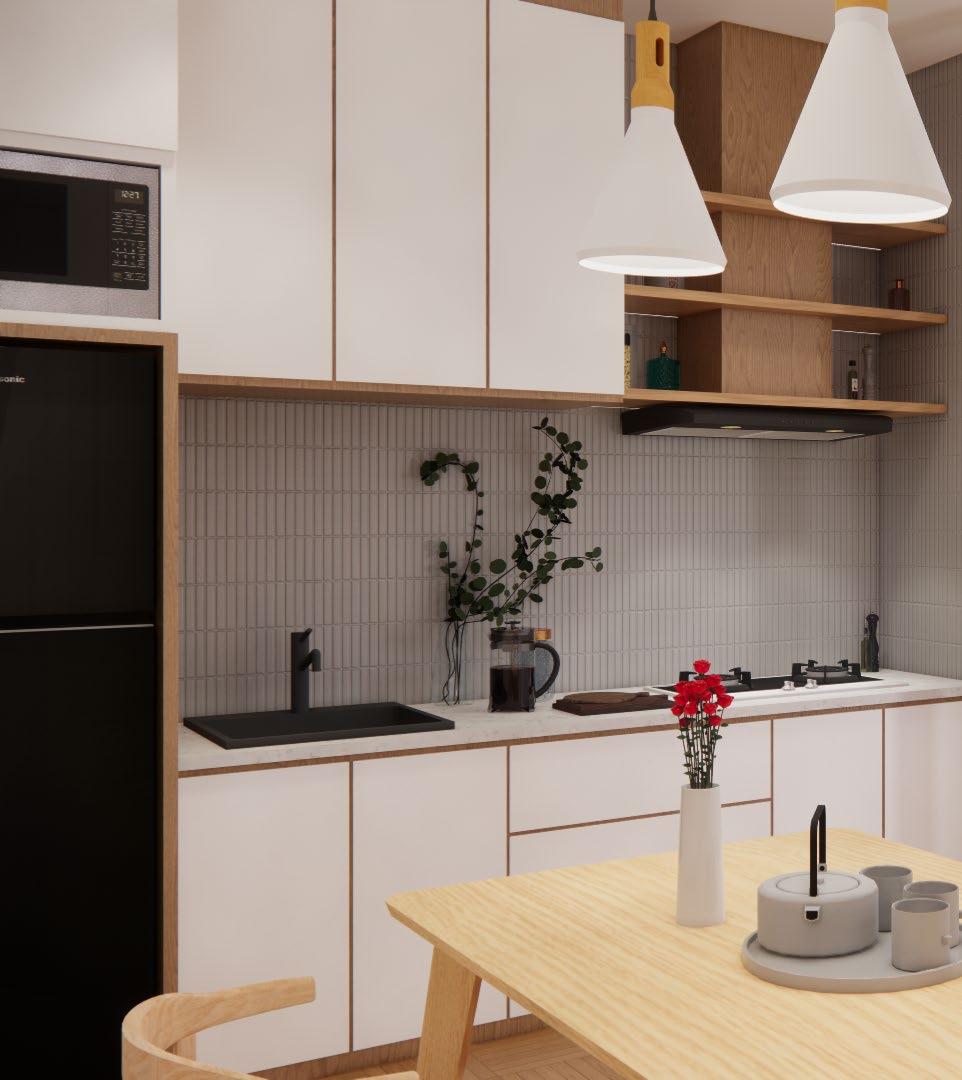
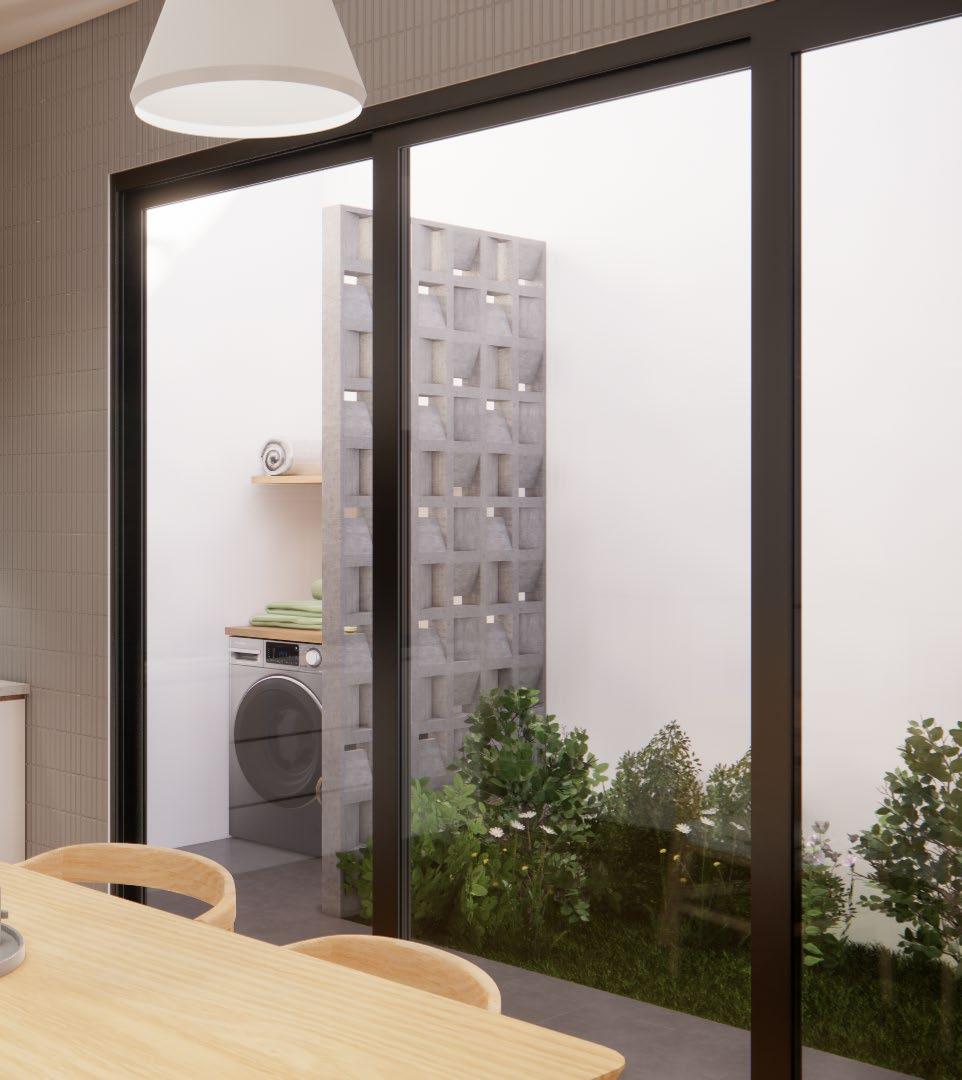
In the back of this house there is a garden that not only as a service area, but also serve as a way to let natural lighting in and also as a circulation.
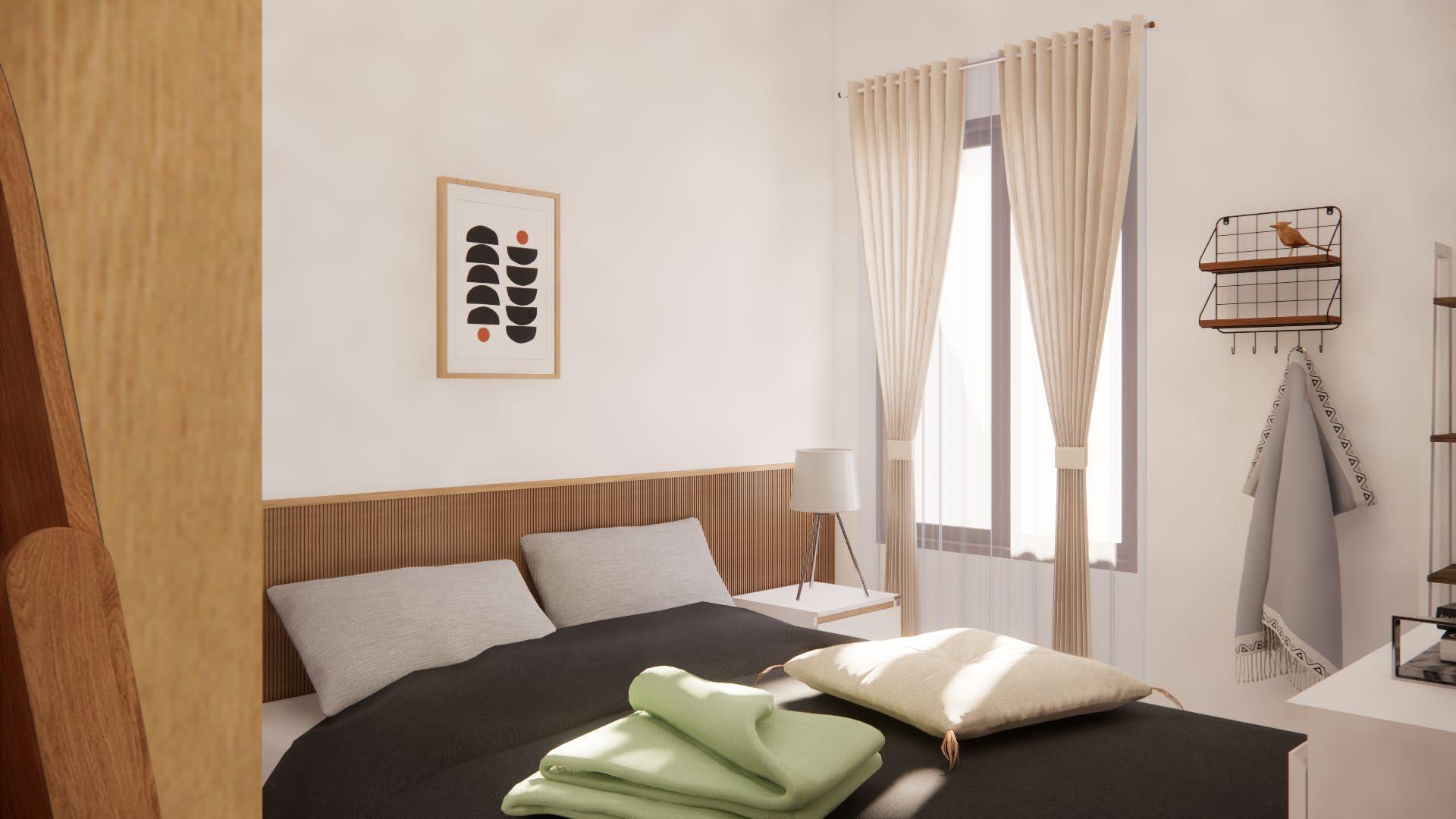
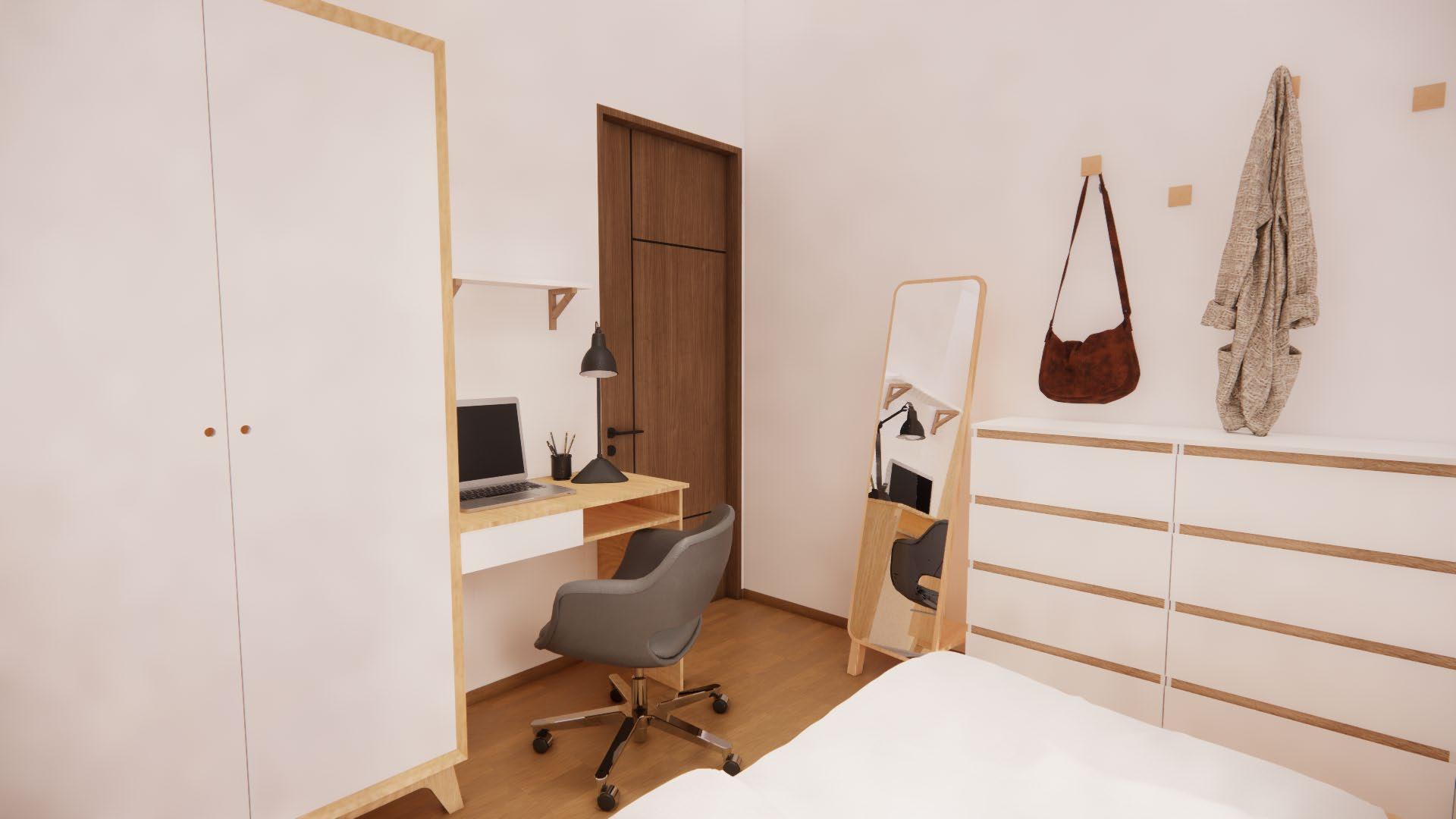
This house have one master bedroom and one child’s bedroom, the master bedroom dimensions are 3,5m x 3m while the child’s bedroom are 2,5m x 3m. in between the two bedrooms there is a bathroom with the size of 1,5m x 1,5m

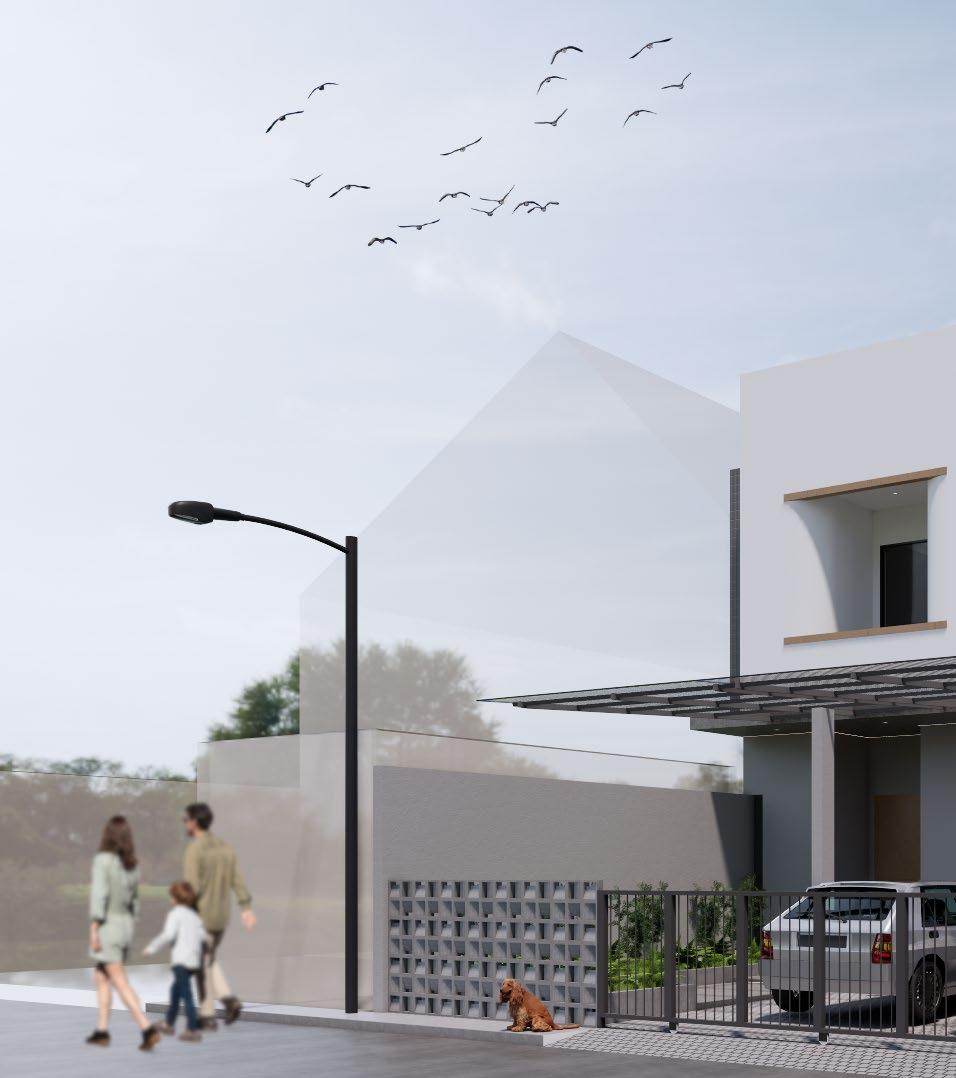
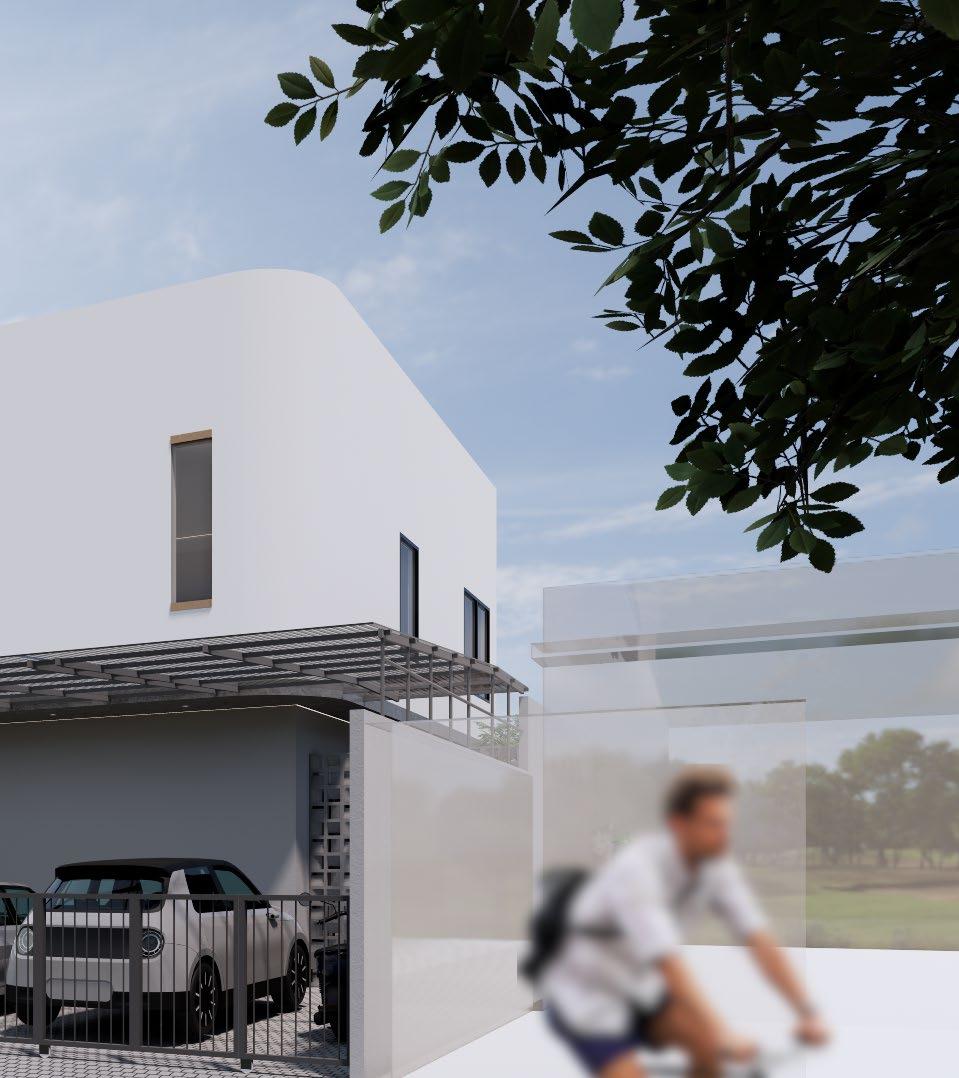
02 CVD HOUSE House for new normal



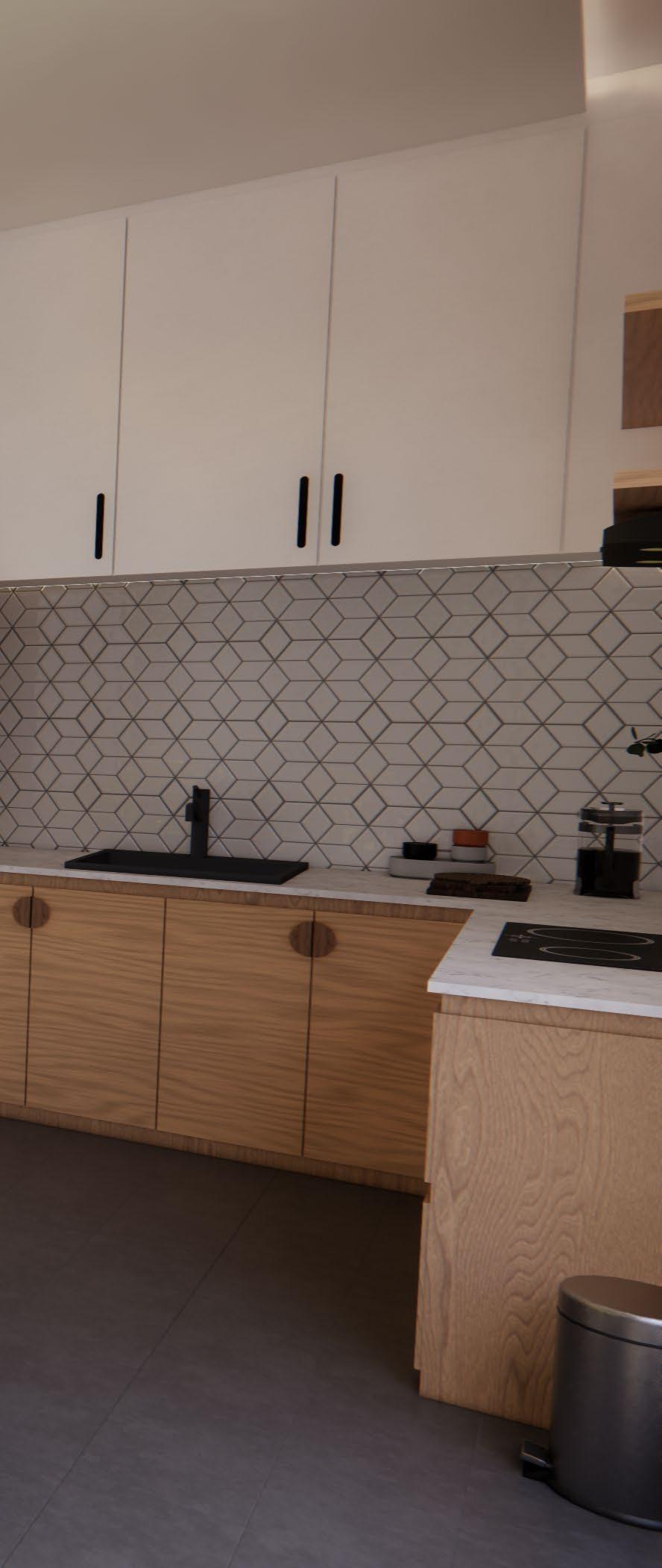
A house project with the objective to design a house that is adjusted to the needs for post-covid pandemic new normal, which main objective is to minimize virus spread on the house
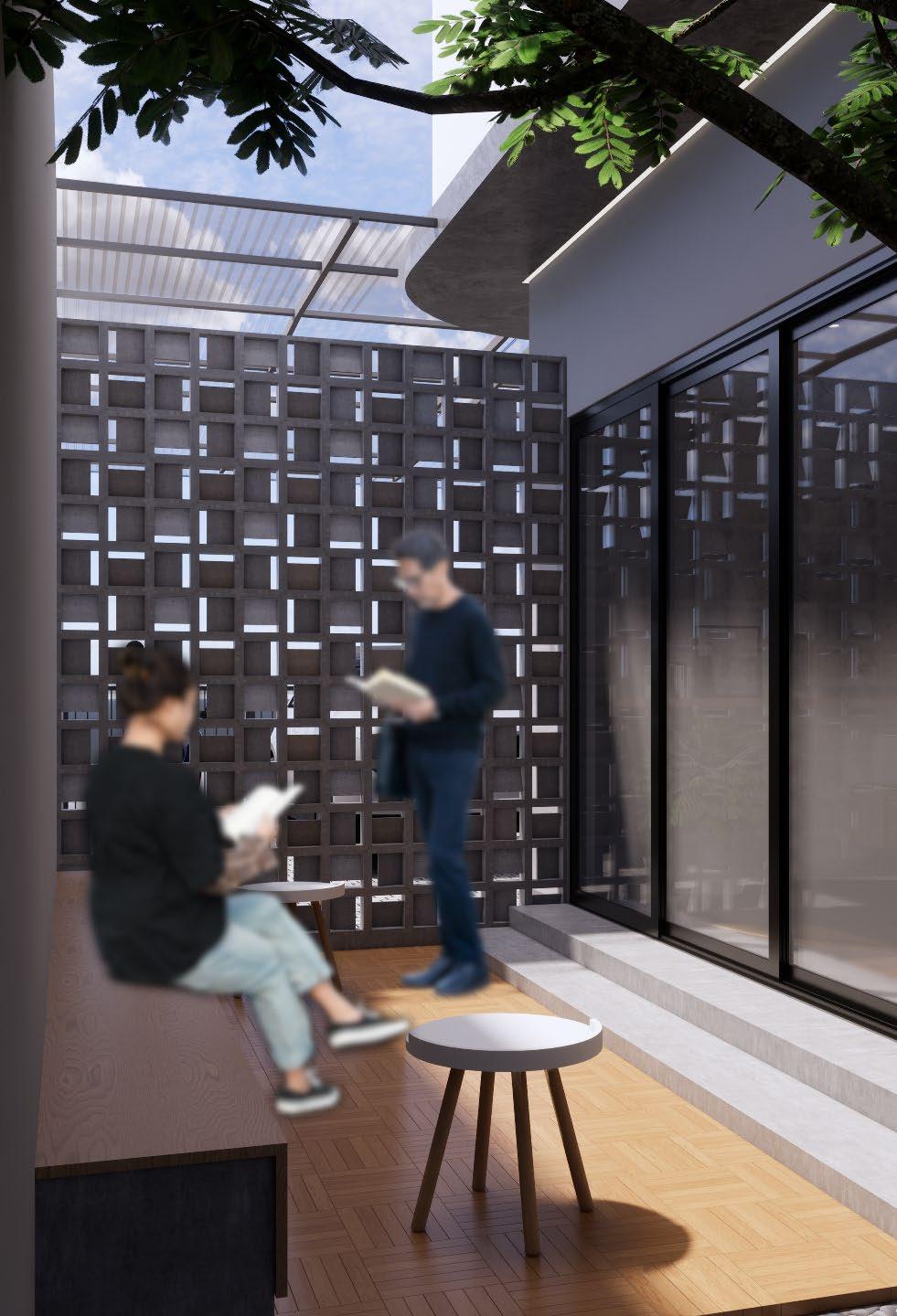

For decreasing the chances of covid viruses spreading indoors, this house have a lot of openings to let fresh air in so the viruses can get blown out of the house. not only that, this openings also functions as a great source of natural lighting
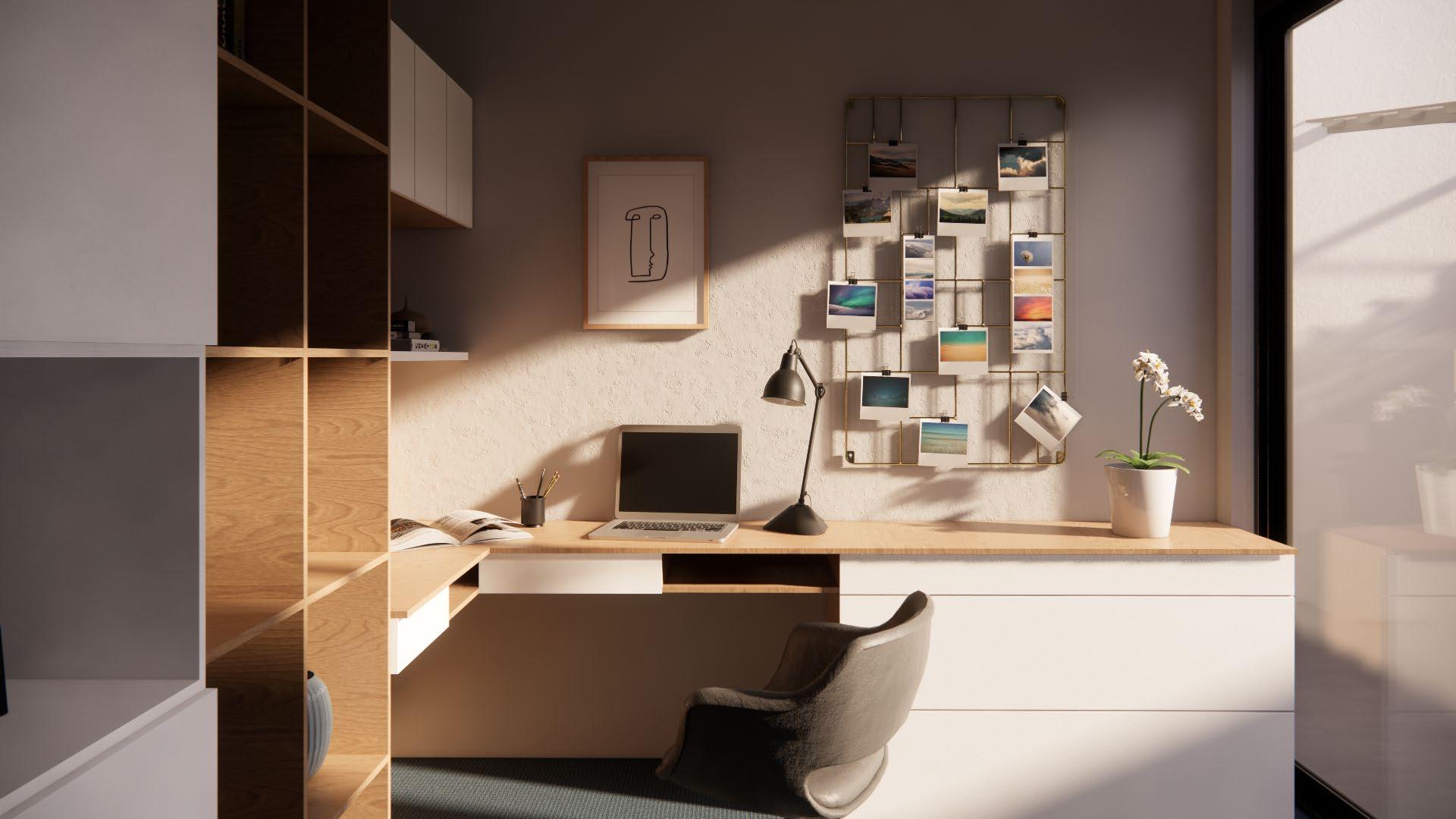
Since this house is designed for new normal, which most of the people works and studies from home, therefore this house have a working room, to be used when working or attending classes from home.

in this house there are one master bedroom and two childs bedroom. All the bedrooms are located in the second floor, which increases privacy. on the second floor there are also two balconies, one facing the main street and the other facing the garden of this house.

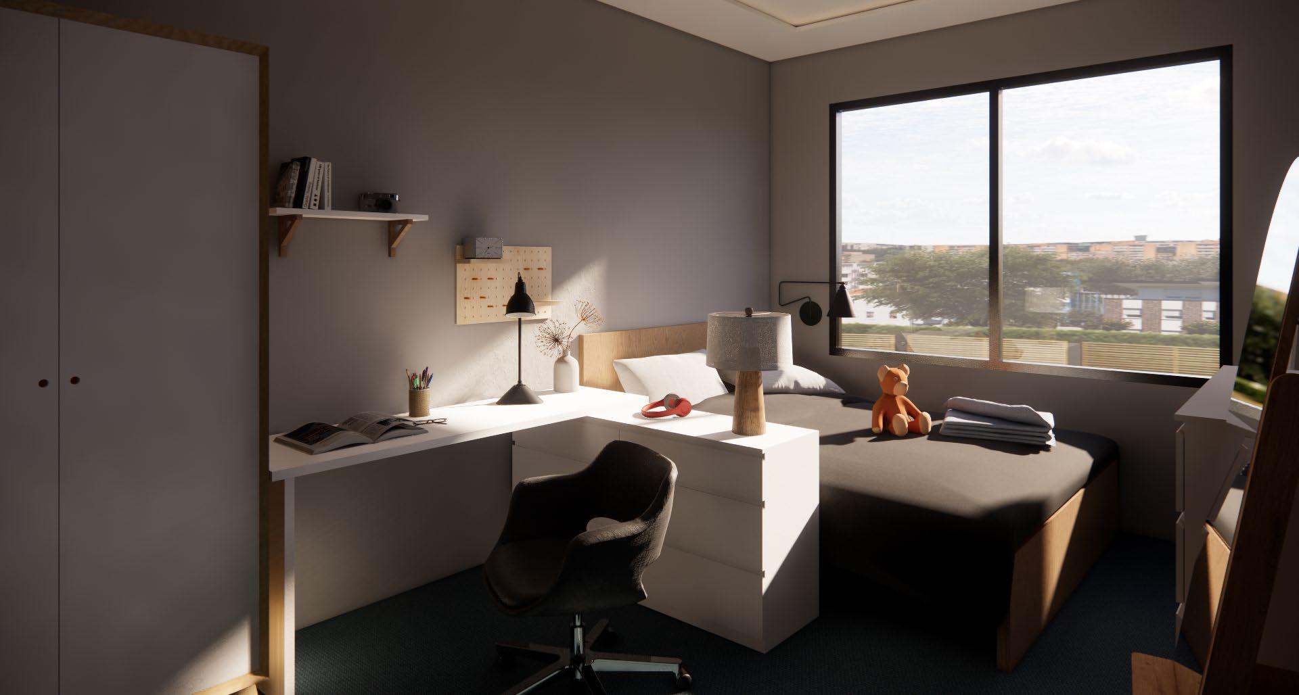

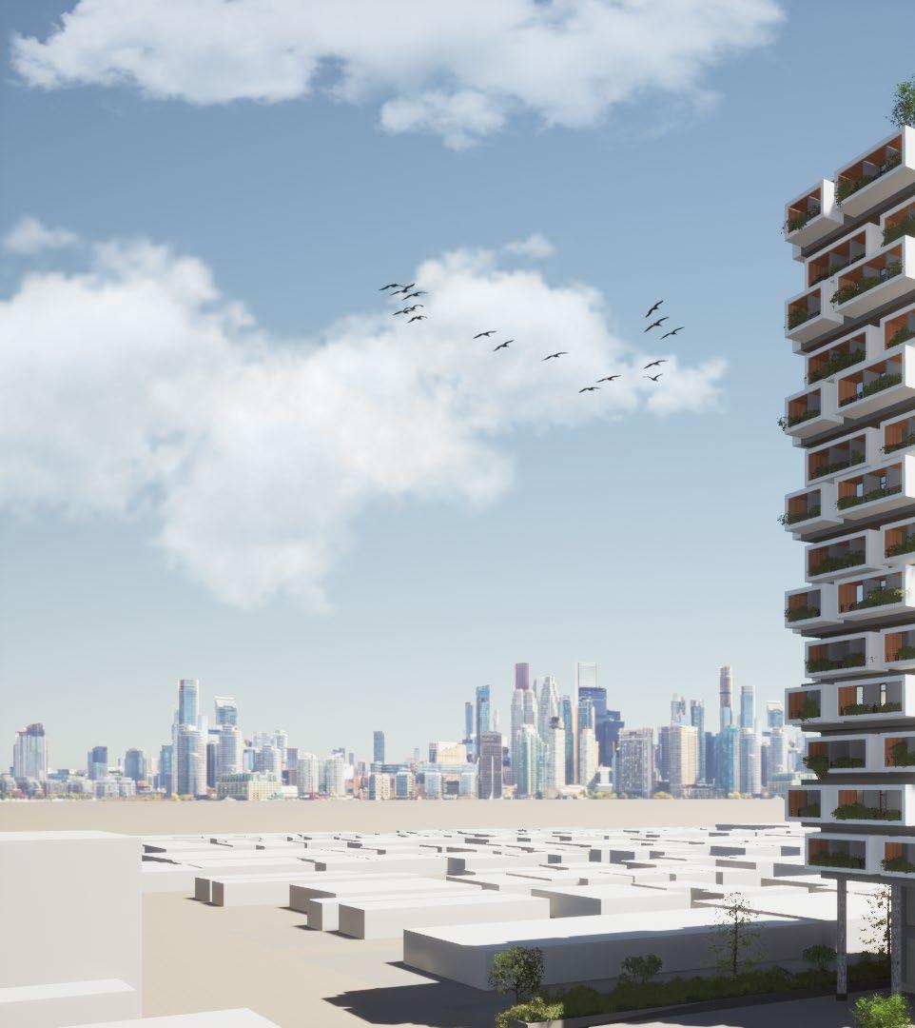
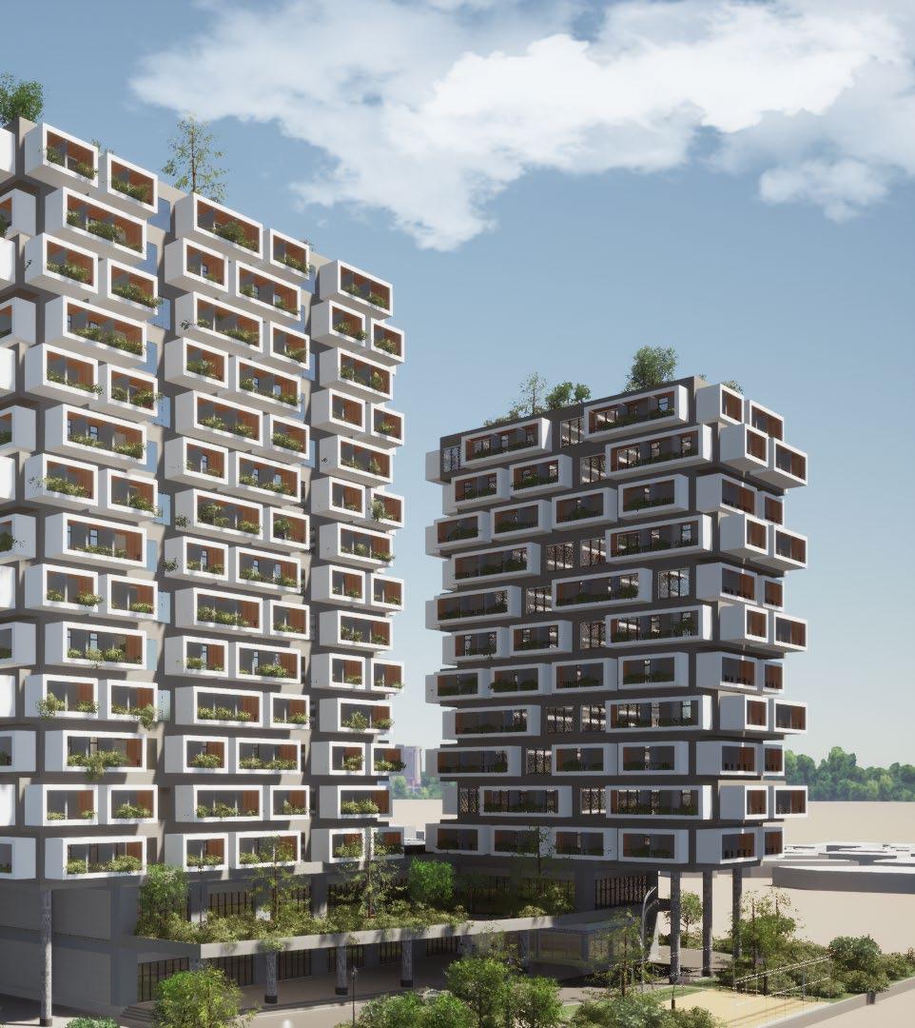


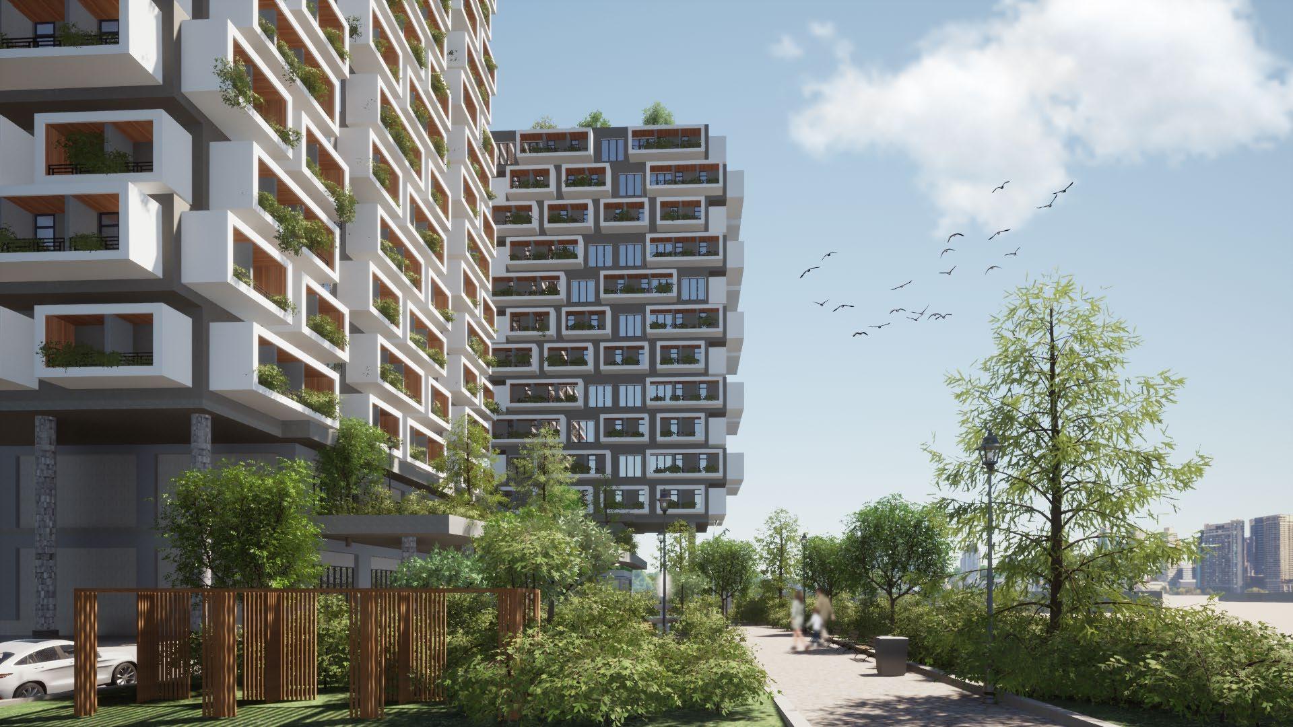
this apartment are targeted towards millennials, so most of the design aspect of this building is designed based on the behaviour of millennials. Every balcony on this apartment are planted with plants. The plants functions to let some cool breeze into the building but also block some of them so the air that gets into the building isn’t excessive, especially in the upper floors where air are much stronger. The plants also have a function to provide humidity, absorbs CO2 and particles, produces oxygen, and protects against radiation and noise pollution.

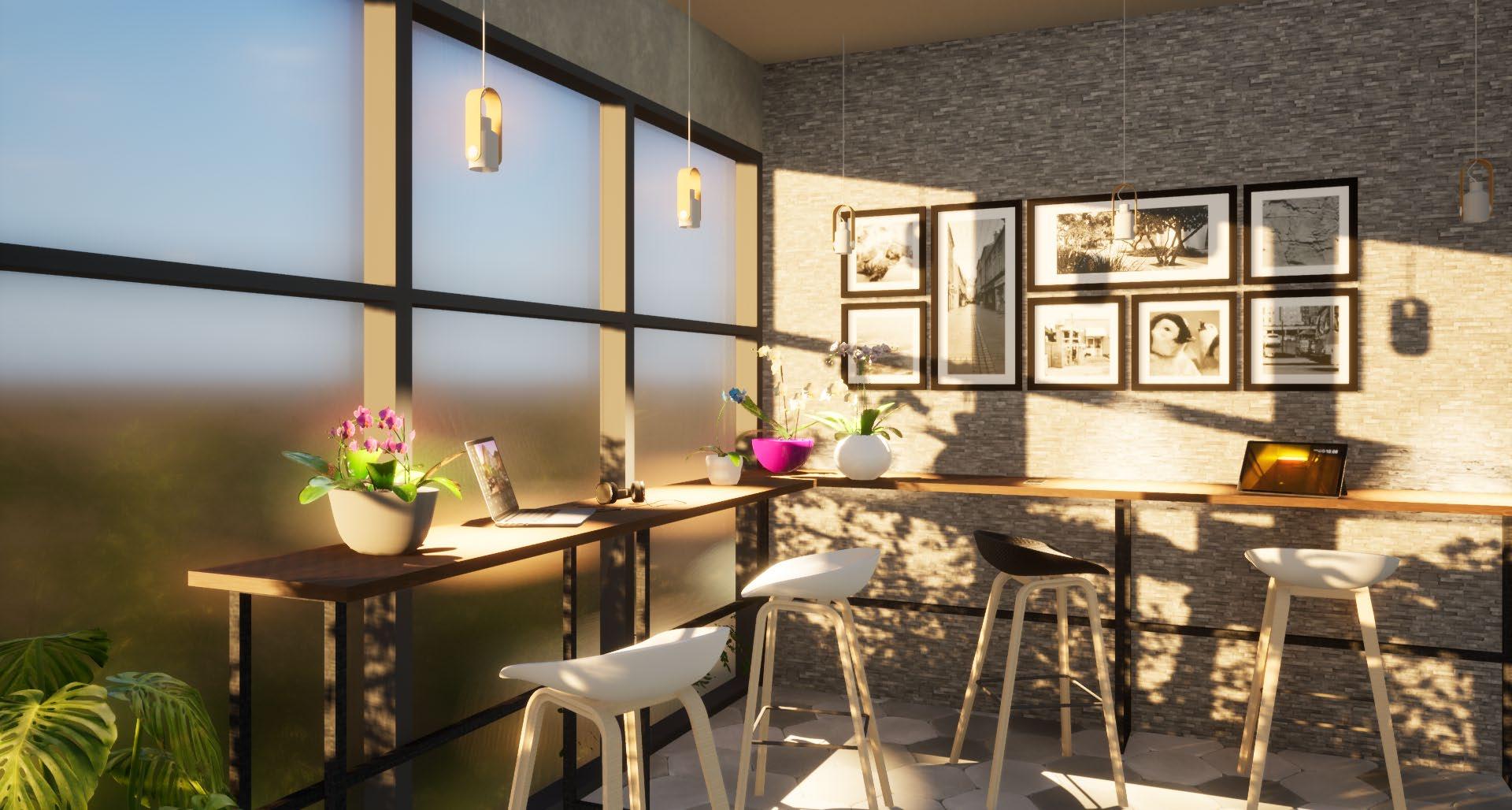
based on a quesioner that have been conducted, when choosing an apartment, millennials prefers an apartment that have unique exterior design and also have a lot of facilities, such as gym, swimming pool, co-working space, etc.
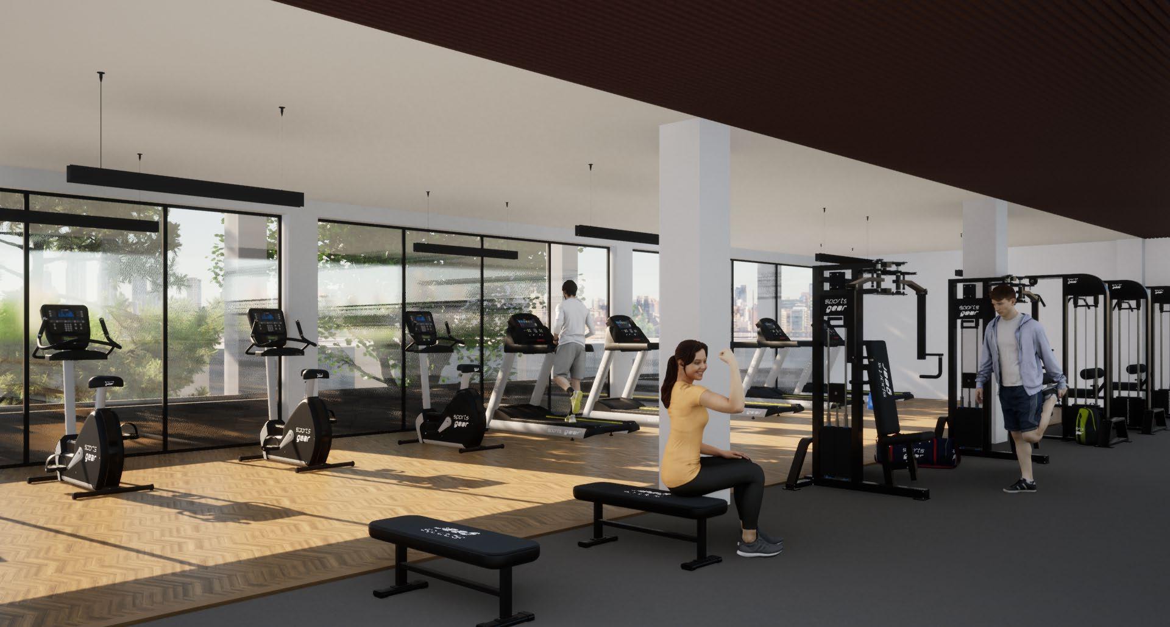
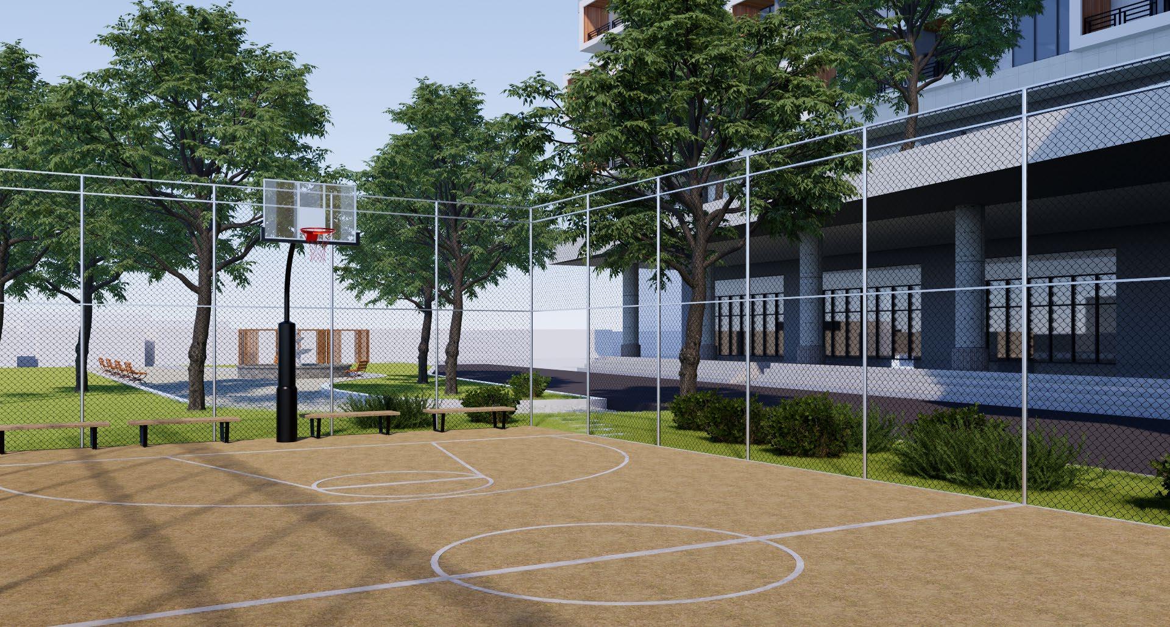




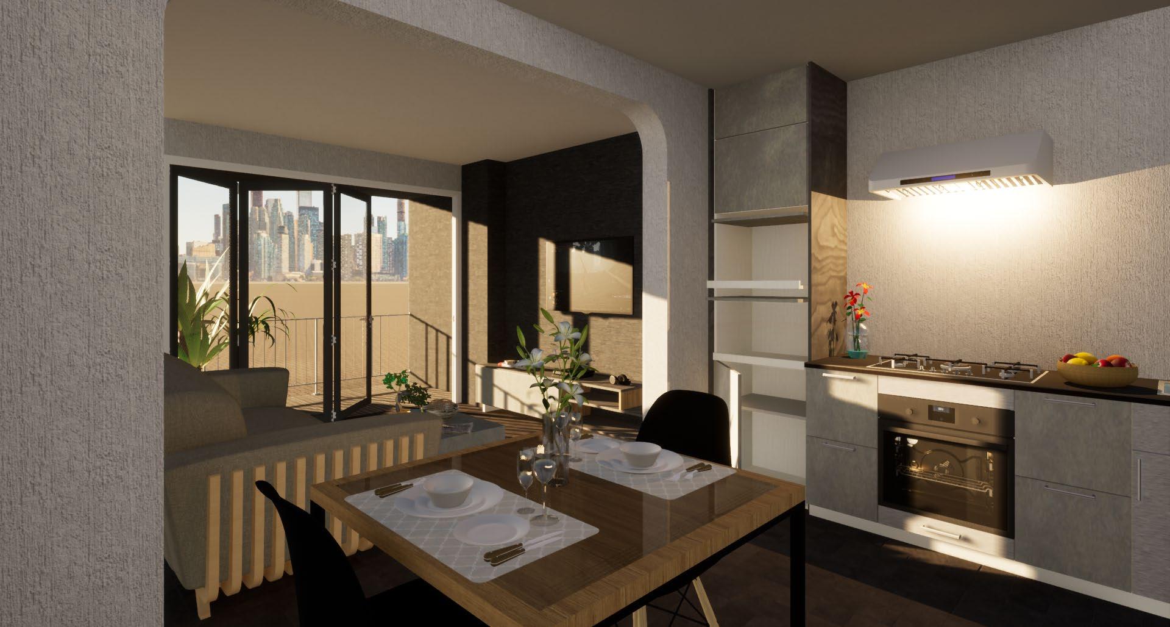
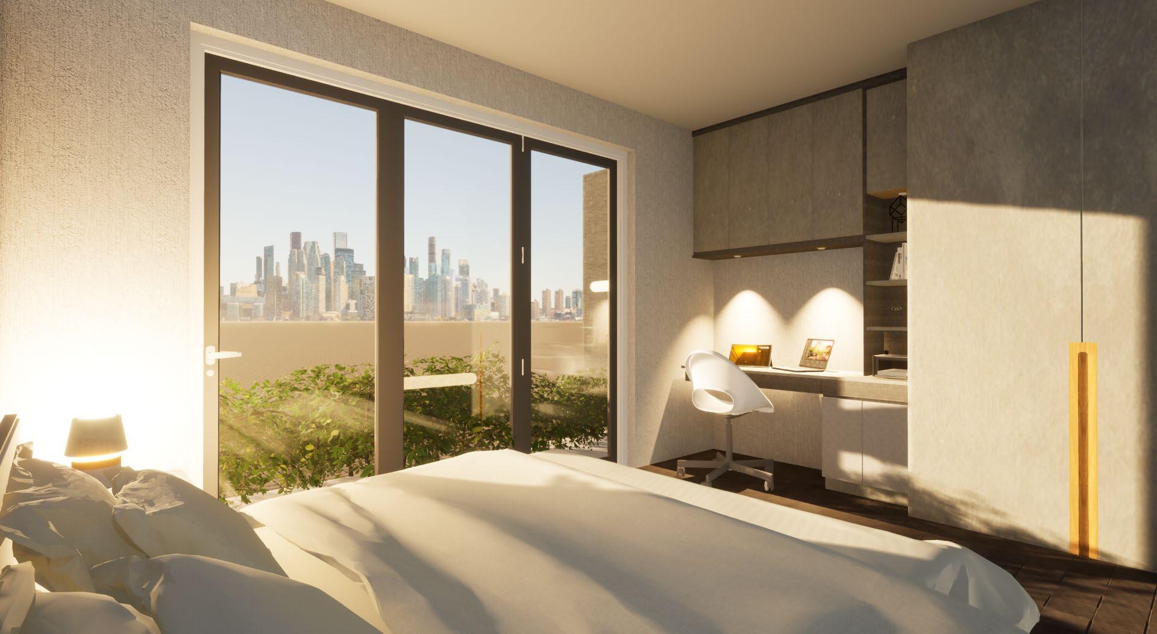

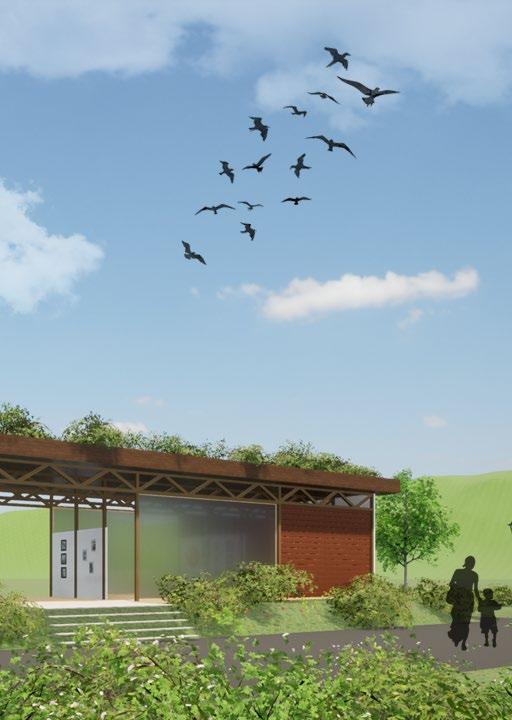
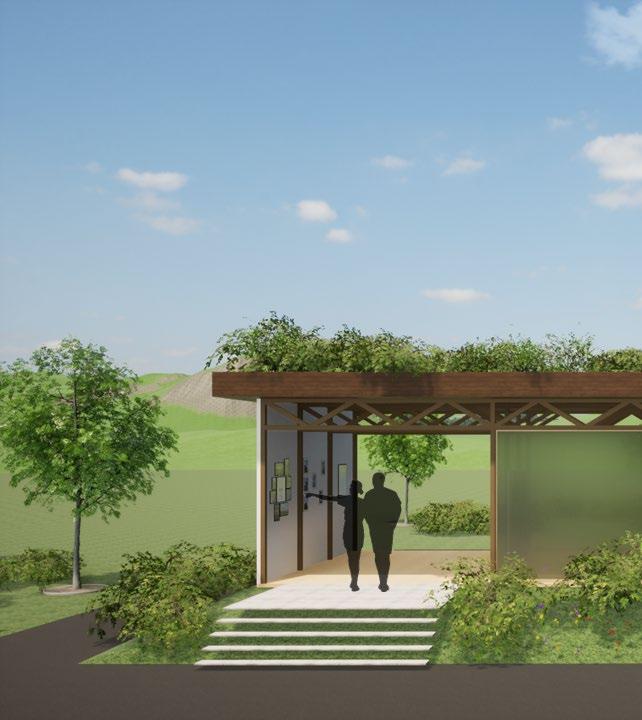
This project is a pavilion that will be used for a photography exhibition. the objective of this pavilion is to use semi permanent construction, because the pavilion will only be used for an event and will be taken down after the event ends.

The concept of this pavilion is to have three different sections that divides human senses. in the left section, the pavilion doesn’t have any barrier, so people can see through it and can walk through it. in the middle section, there are a window that act as a barrier so people cant walk through it, but still can see through it. and in the last section, the right side, there are a wooden wall that completely shuts off both vision and access.
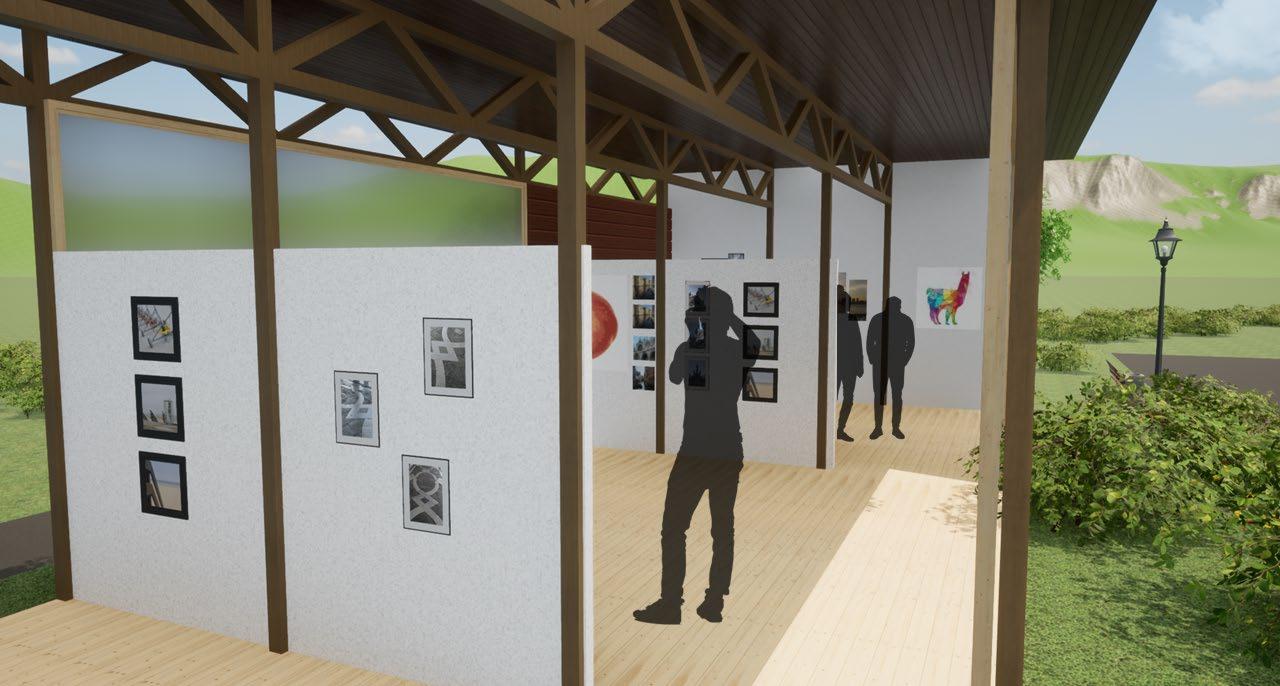
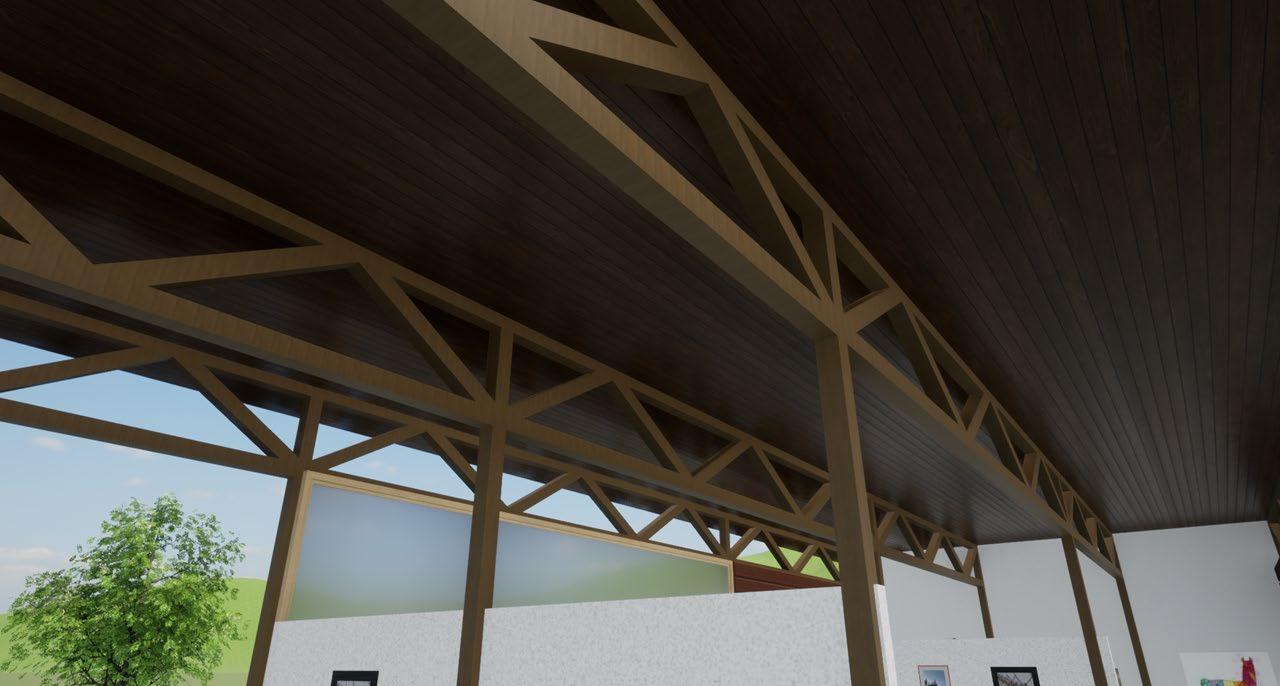

As stated before, the objective of this pavilion is to be semi permanent, so this pavilion mostly uses wood for its materials and also uses a truss structure made from wood for easy assembly and disassembly because the building is semi-permanent.

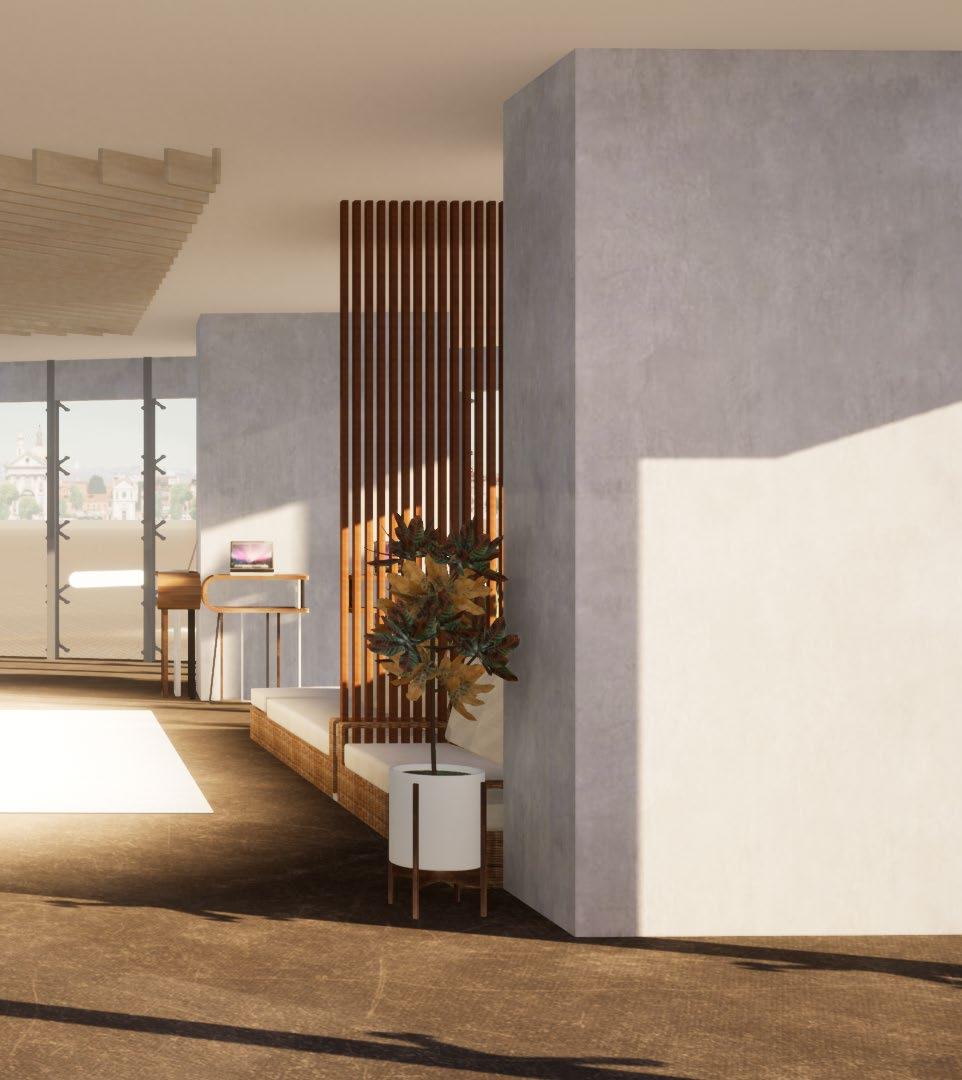

The marketing room is a design proposal for a room in Binus@Semarang that functions as admission and a place to advertise the university. in this room there are areas for teller and a meeting spot with guests. there is also a self service tables for taking queue numbers and accessing some informations regarding admissions.
The design for this room is based on the whole design of the building, which incorporates vegetations into the facade and also uses a lot of sustainable materials.

