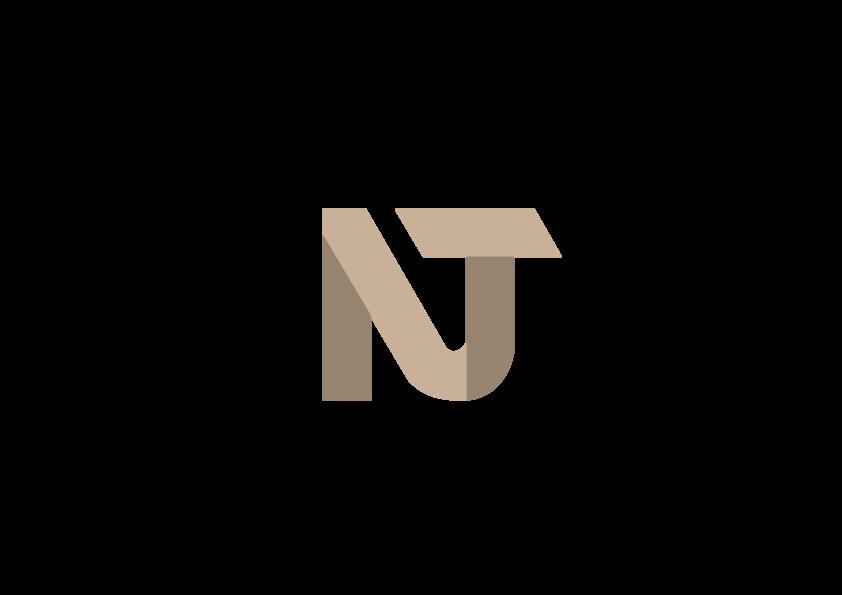
NIKKI THOR
INTERIOR ARCHITECTURE AND DESIGN PORTFOLIO
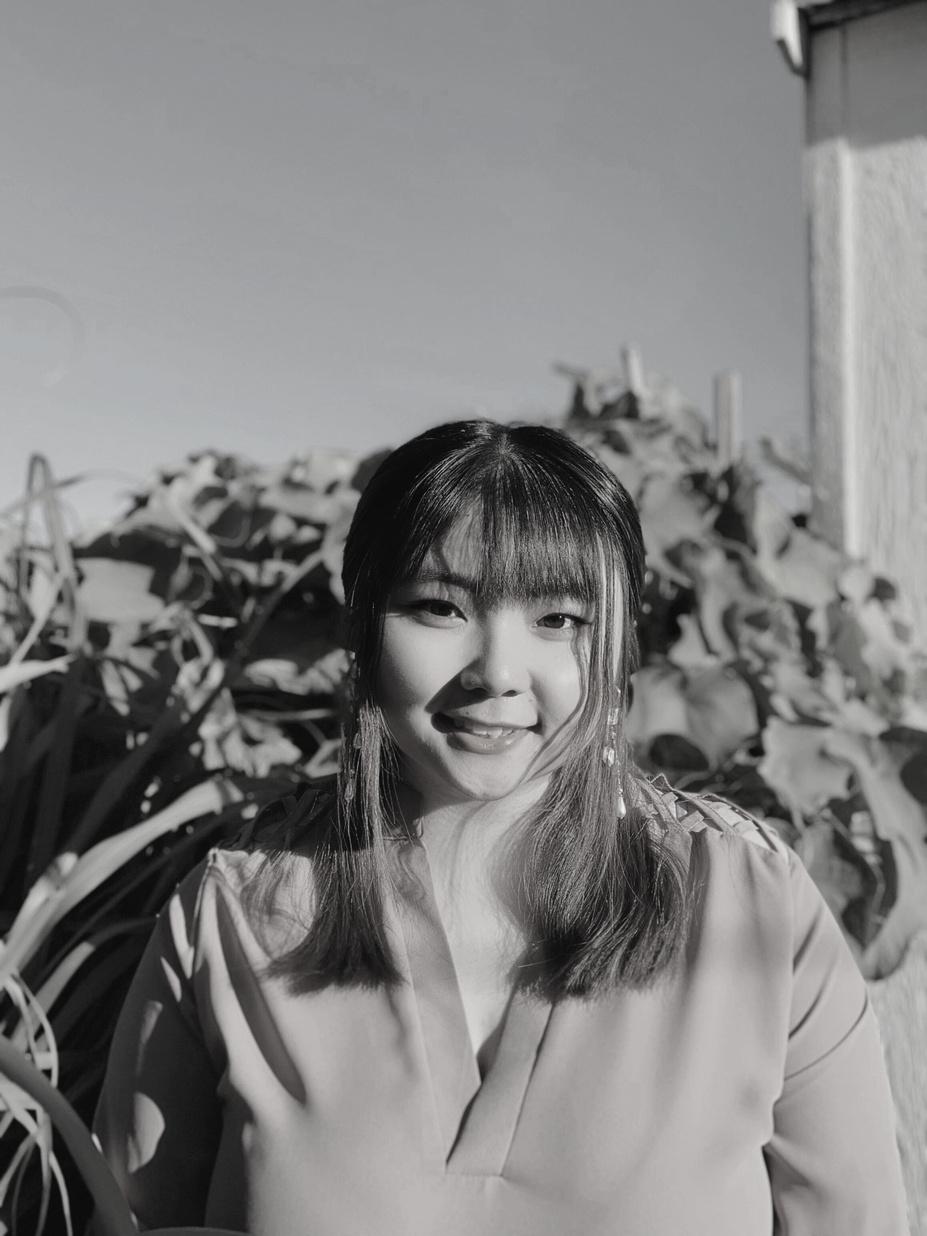
I am a graduate from California State University, Chico with a Bachelor of Fine Arts in Interior Architecture. I’m from the rural regions of Northern California, and now reside in Brooklyn, New York for the next part of my journey.
As a junior designer, I aspire to positively influence future communities. I’ve learned about the sentiment that a space can hold, along with the astonishing ways we can impact a person’s experience within a space from every design element present. I want to create entertaining and informative communityorientated designs that would inspire and motivate others. I am always searching for ways to improve myself as I work towards acquiring my LEED and NCIDQ certifications within the next few years.
nt.nikkithor@gmail.com
linkedin.com/in/nikki-thor (718) 313-6572
View more of my works at: nikkithor.wixsite.com/design
2
Ready-to-build housing plan THE FLUMES pg. 4 - 7
Themed room in boutique hotel MELIOR pg. 8 - 11
1
2
kitchen renovation pg. 18 - 21
4 DAVIS KITCHEN Residential
Training Center & Retail pg. 12 - 17 3
3 RESONANCE Personal
THE FLUMES
PROJECT DESCRIPTION
This design is a petite ranch-style home that offers an efficient, single-level layout inspired by Paradise’s local popular hiking site, The Flumes. The home features an open space plan for the living room, dining, and kitchen areas, along with two bedrooms, two baths, and nooks for indoor laundry and spacious closets. This traditional design is a community favored style for residents hoping to rebuild. The covered front porch and easy access to the backyard is perfect for California living and enjoying the outdoor scenery of mountain forests.
*Due to printing permissions, the content displayed in this section are only resources presented at community hearings. Early development and final documentation are withheld.

1 4
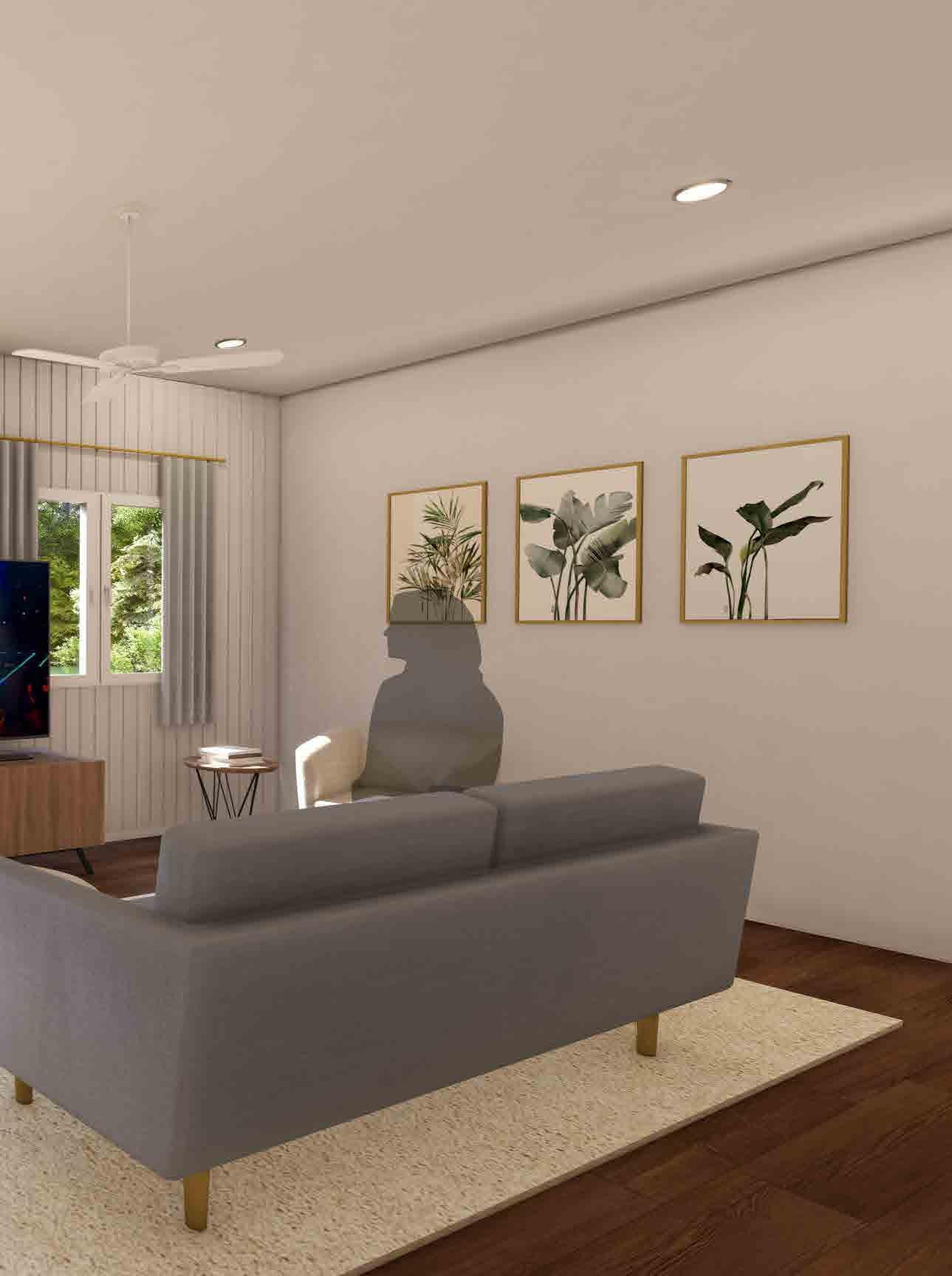

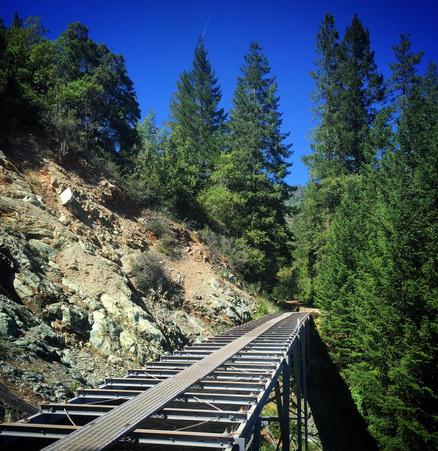
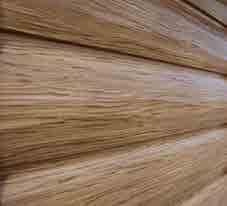
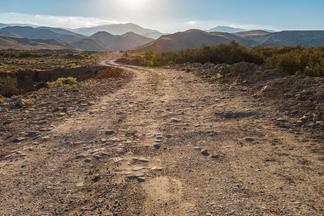
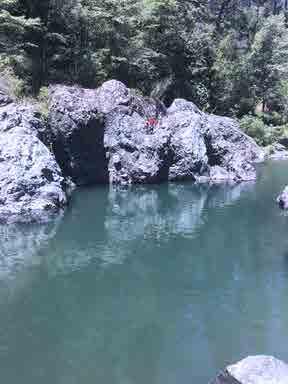

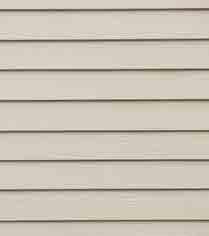
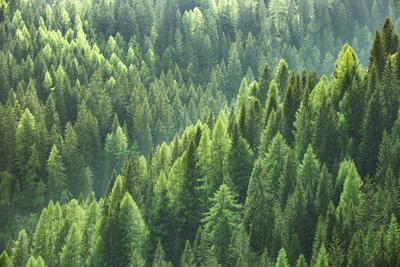
5
INSPIRATION
BACKGROUND
Chico State Interior Architecture interns collaborated with the Rebuild Paradise Foundation to produce plans that would help the town of Paradise rebuild their community from the lasting damages of the 2018 Camp Fire. Students work under the supervision of Rouben Mohiuddin, a Chico State Interior Architecture professor and the principal designer of Design SI. With local engineers and contractors, their aim is to make “ready-to-build” packages that would lower the costs and shorten the lengthy construction process. The exteriors and interiors of this plan come as a blank slate. With a materials binder of colors and finishes, homeowners can make selections and customize their homes with ease.
EXAMPLE FROM MATERIALS BINDER

PLANS
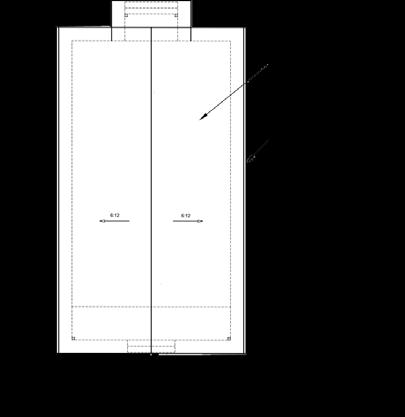

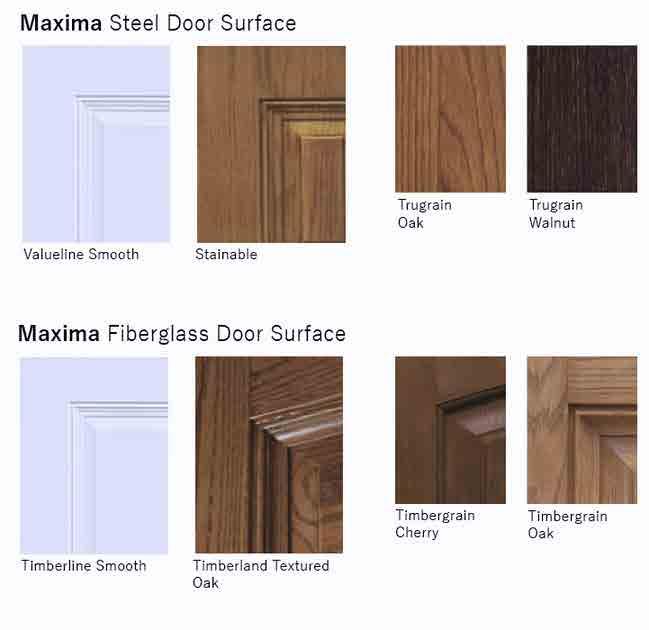



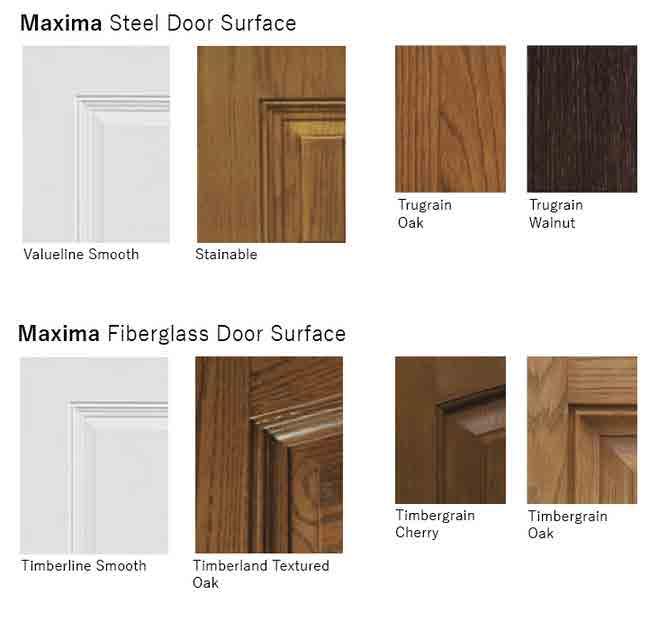


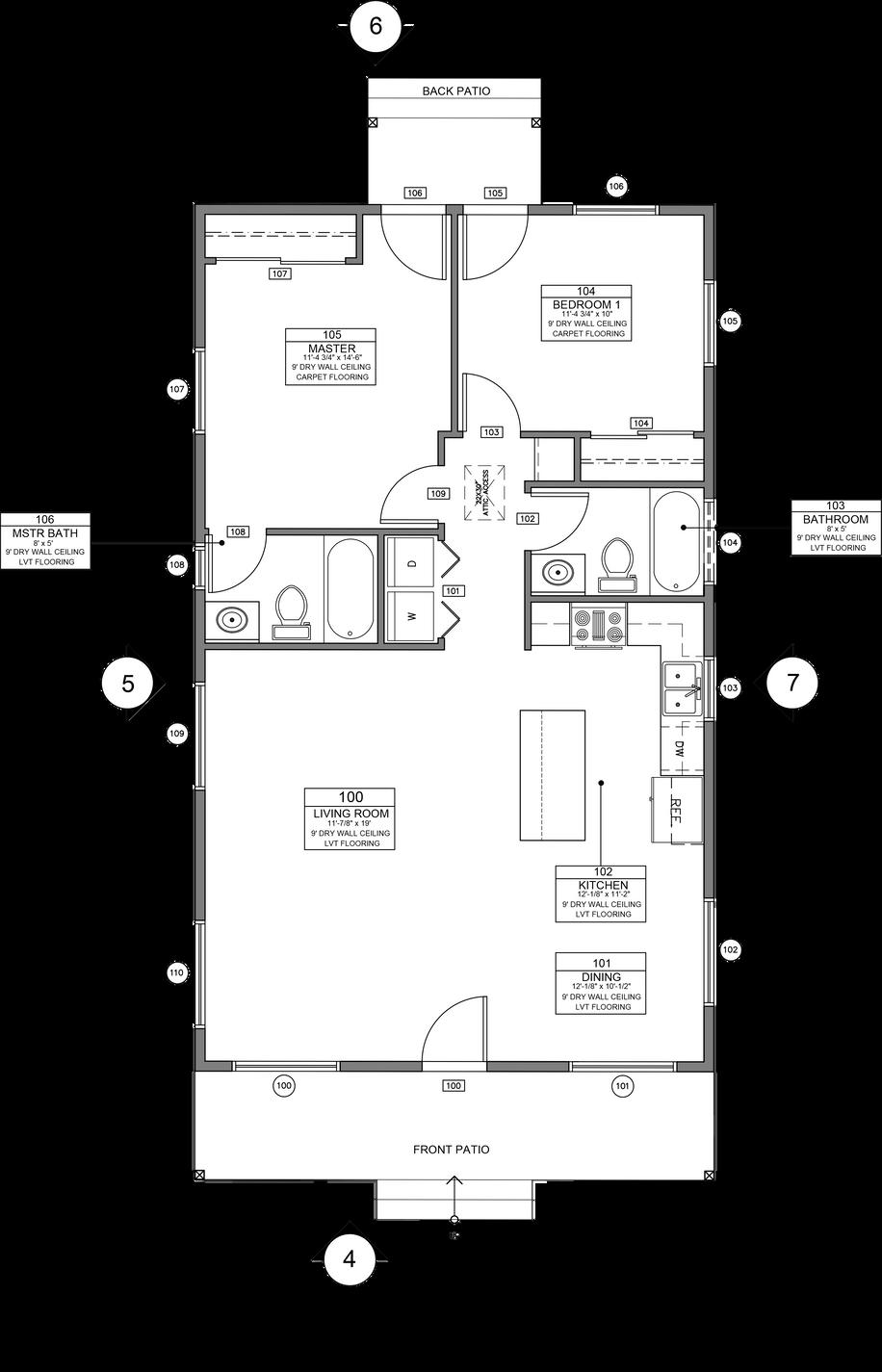
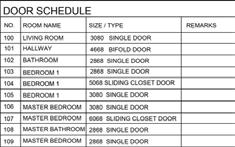
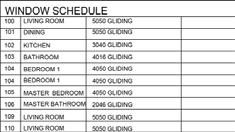
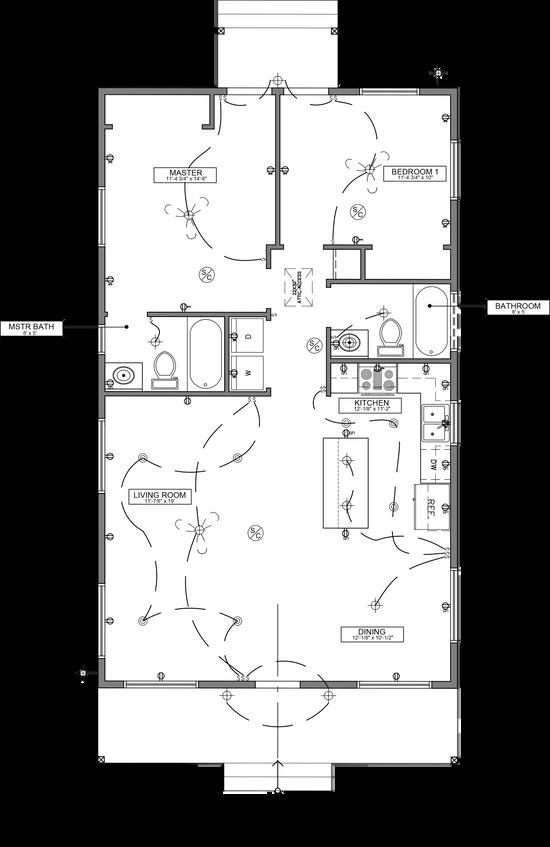
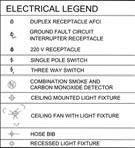
6
Valueline Smooth Stainable Steel Timberland Oak Timbergrain Cherry Timbergrain Oak
Sherwin-Williams Paint Colors for Exterior & Interiors
Jade Dragon Favorite Jeans Balanced Beige
Dorian Gray Eider White

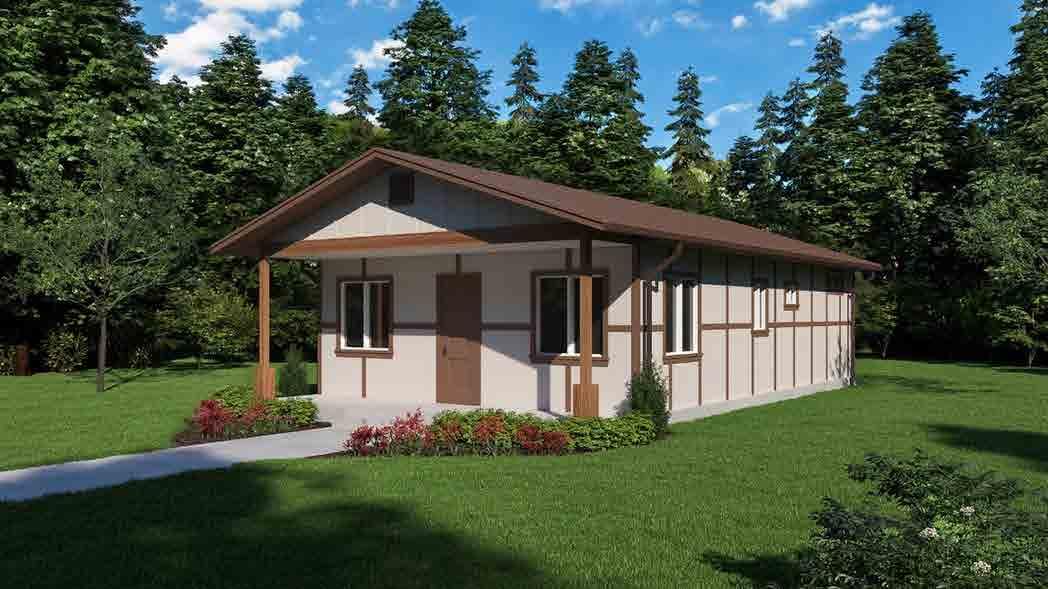
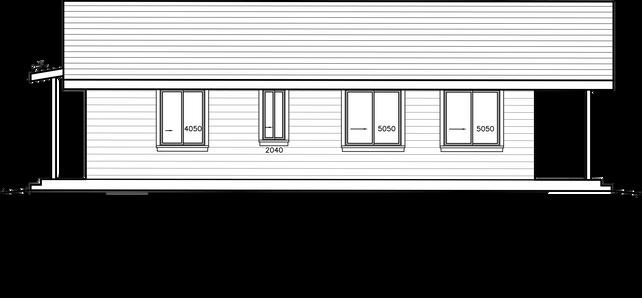

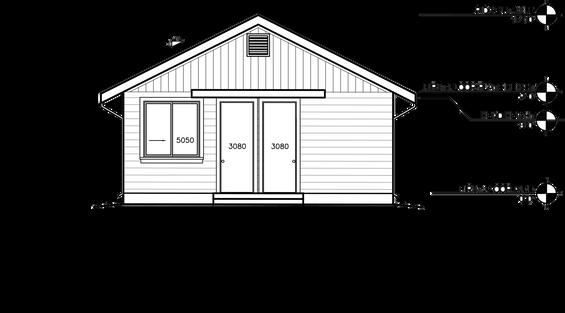
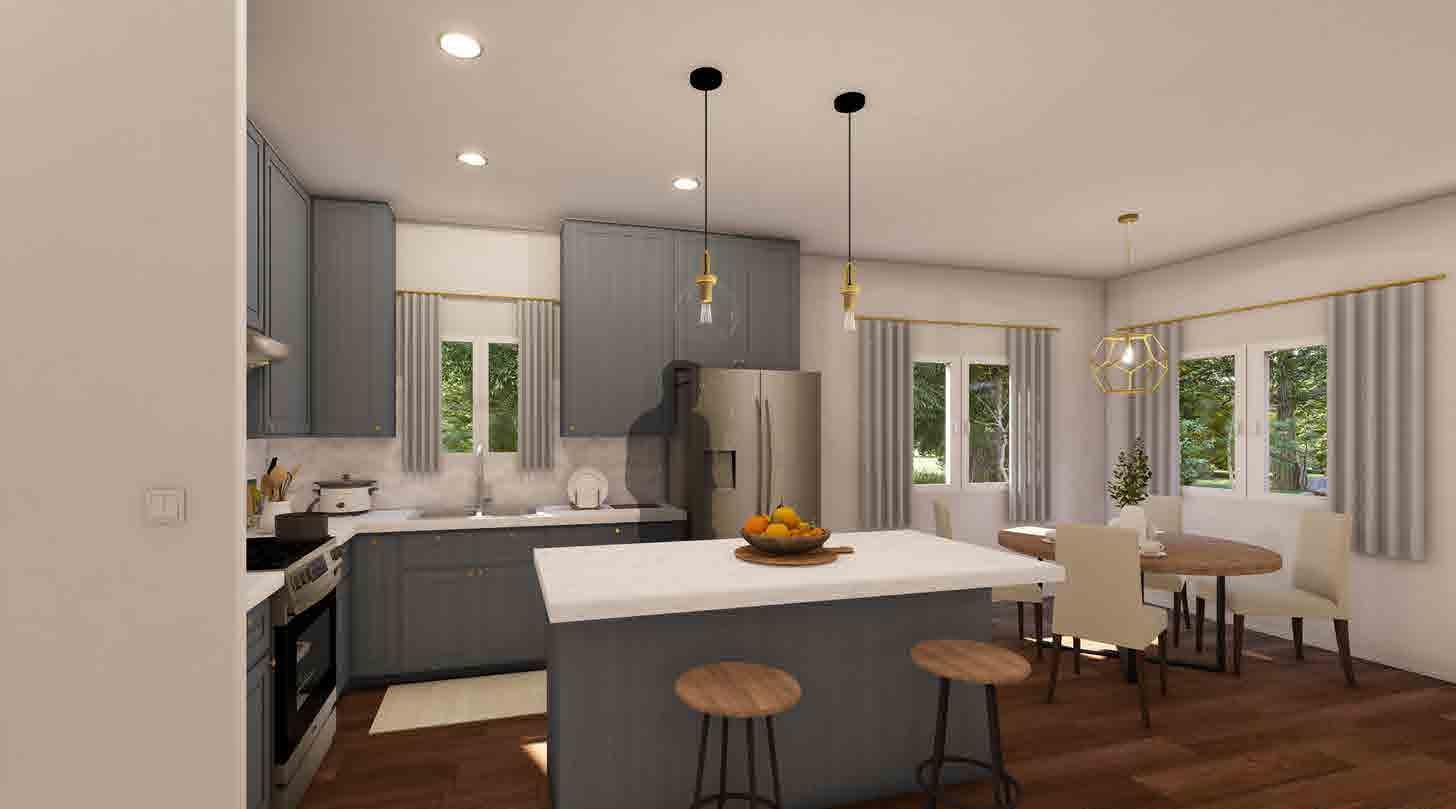
7
ELEVATIONS
MELIOR
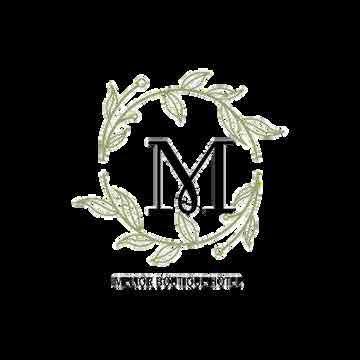
PROJECT DESCRIPTION
This student project involves the re-adaption of an existing building into a boutique hotel, located in the blooming artistic area of Mission District in San Francisco. The target clientele for this boutique hotel are young adults with a modern spirit and independent attitude. The unique appeal of this hotel’s concept is established by its focus on visual and performance arts. Students are each assigned one room and a different type of visual and performance art at random, and must translate their given theme into the room’s design. The Melior room is designed based on the elements of Indie Pop.
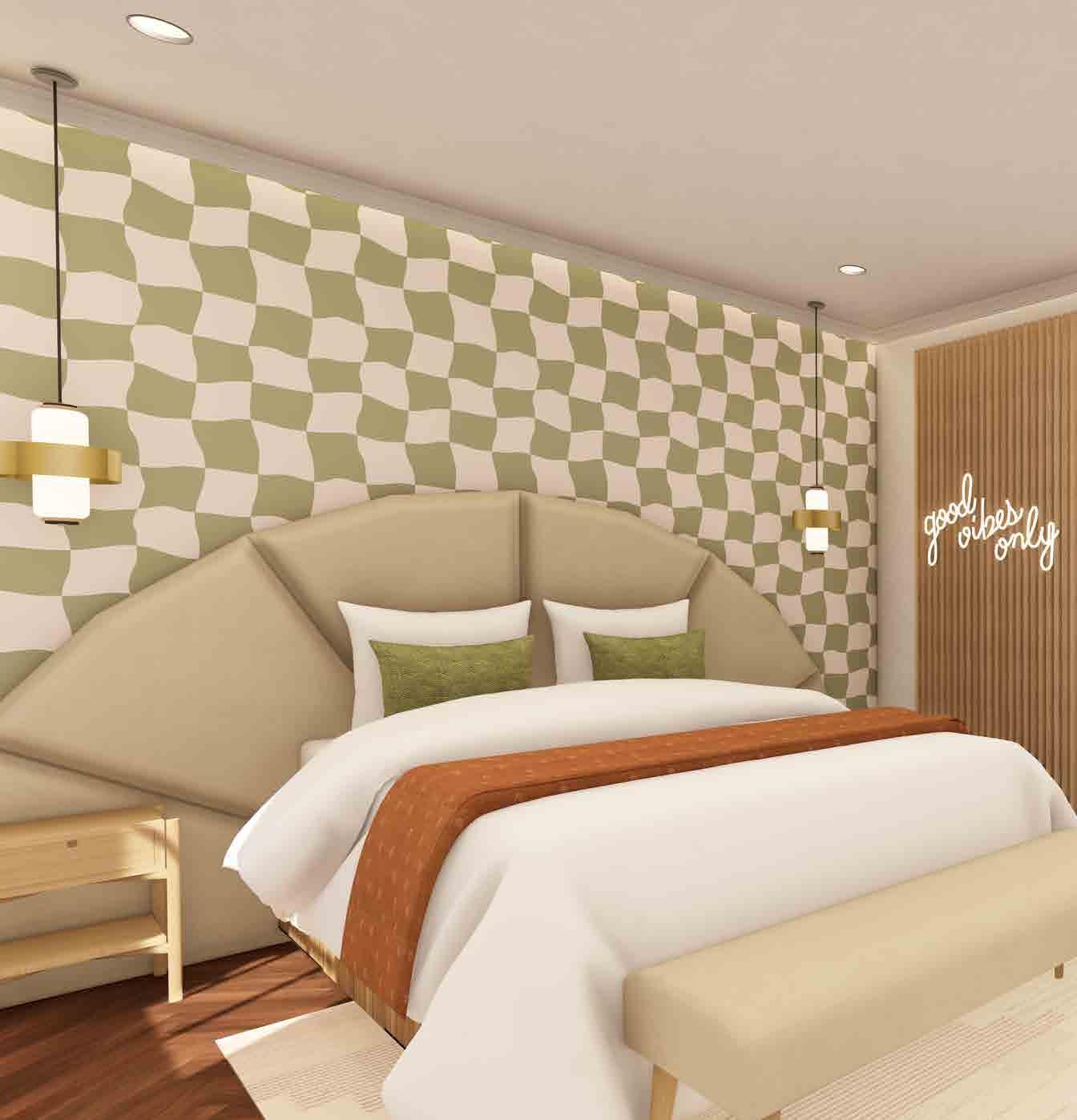
2
8
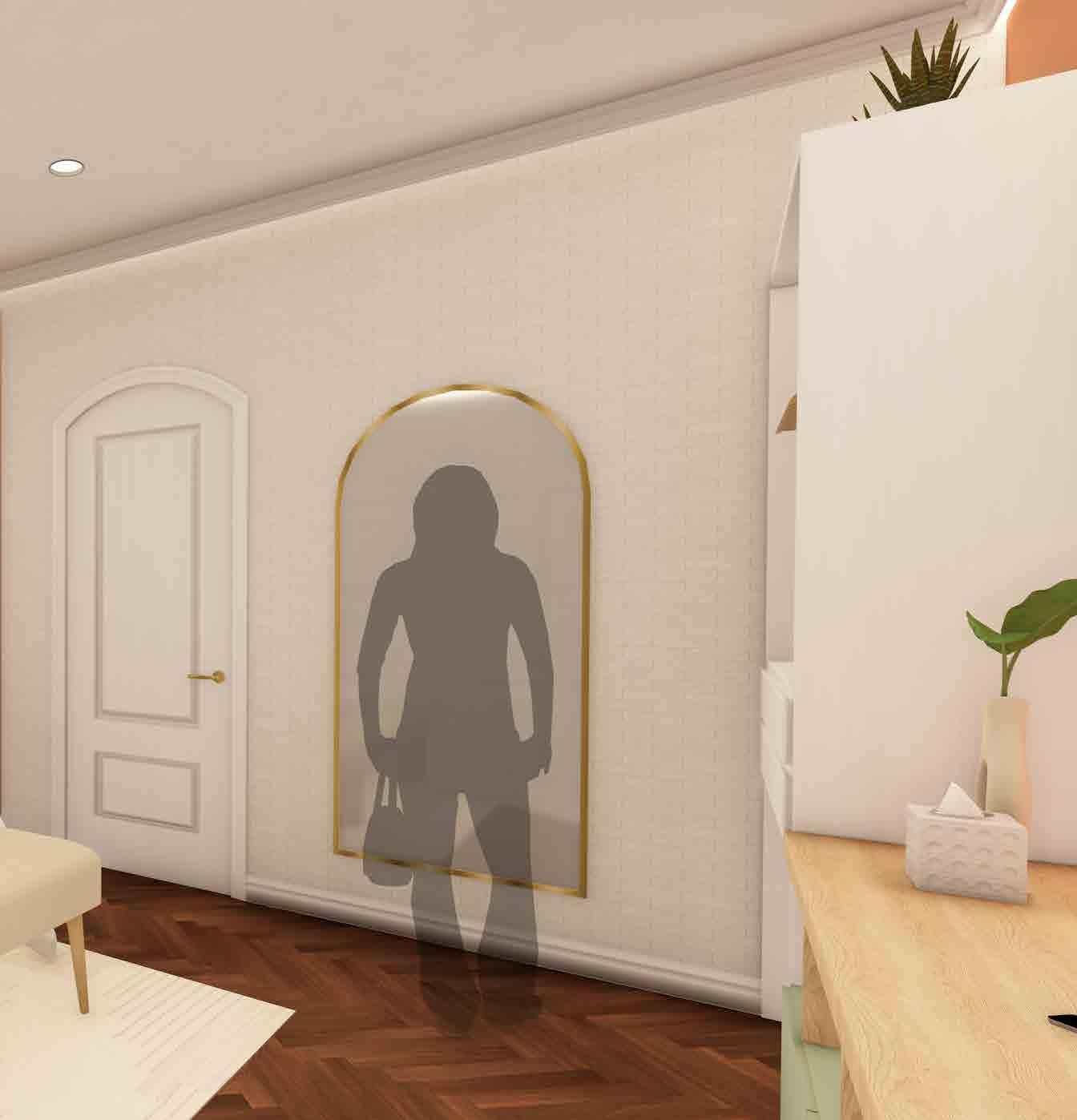


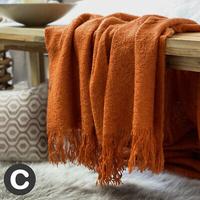
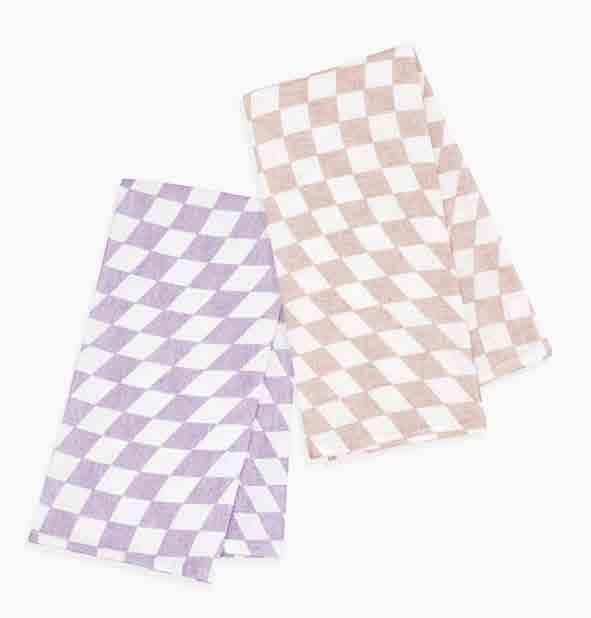
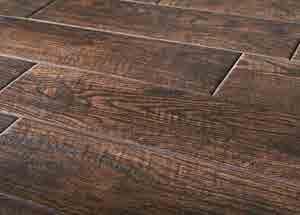
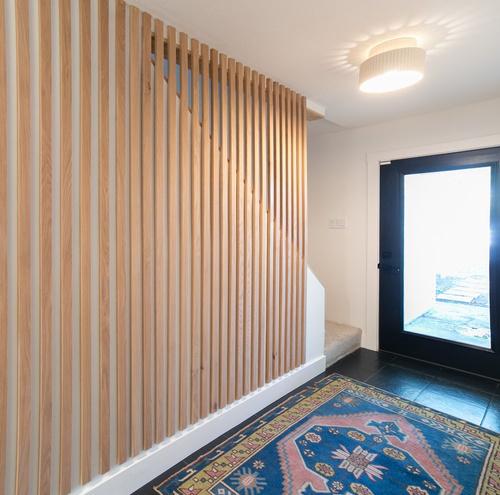

9
INSPIRATION
CONCEPT STATEMENT
To envelope guests and visitors in Indie Pop’s unique simplicity, freespirited, and down-to-earth atmosphere, along with its funky yet cozy appeal with patterns and earth tones.
CONCEPT DEVELOPMENT
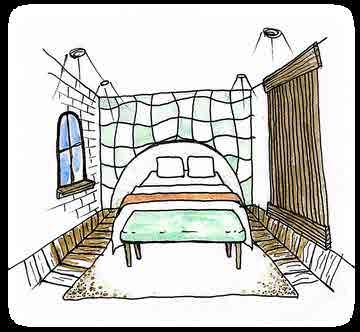
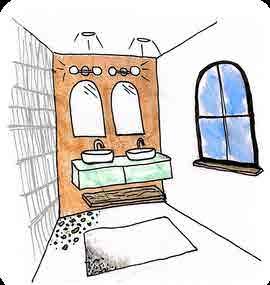
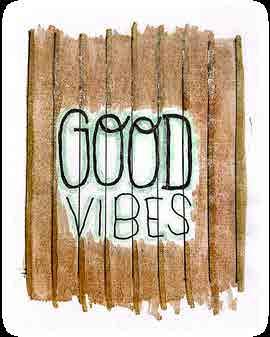
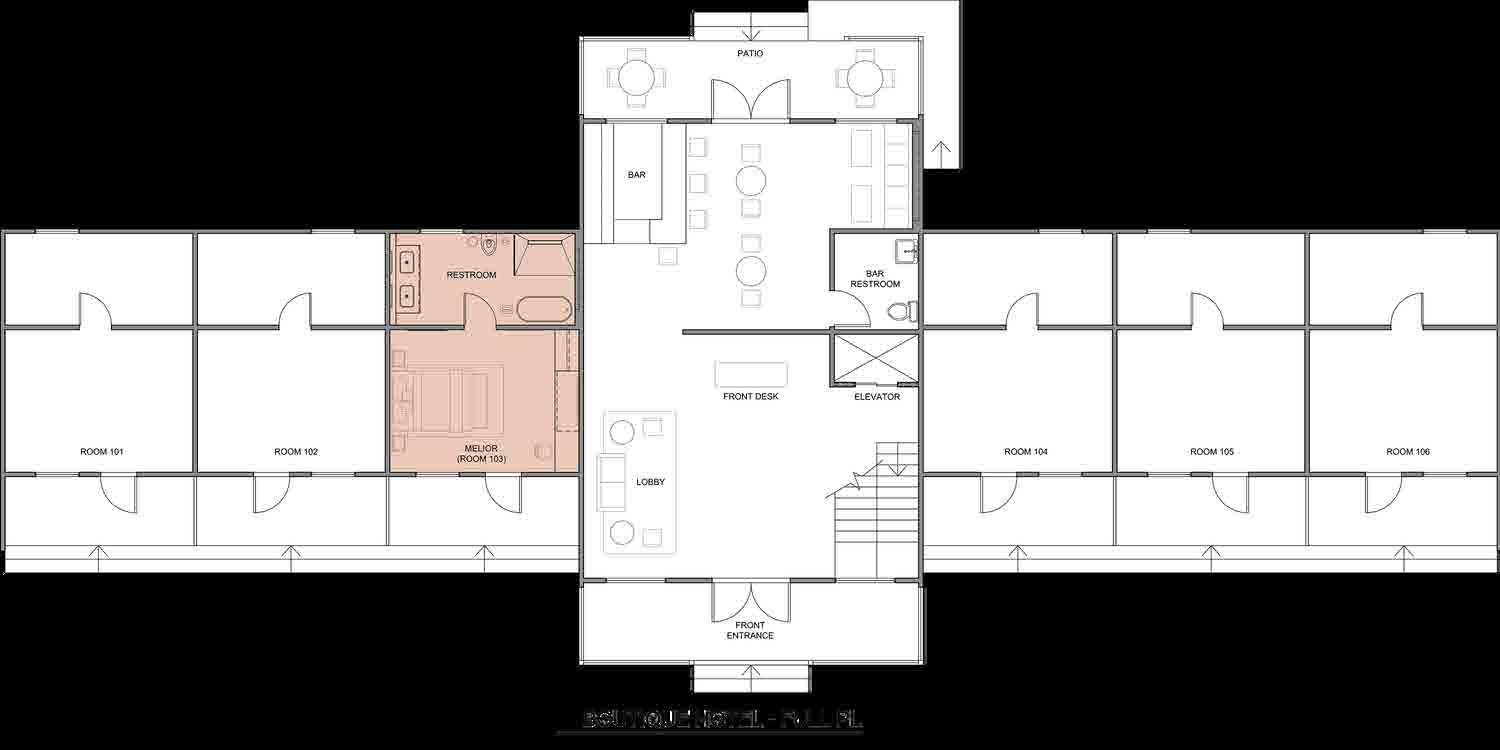
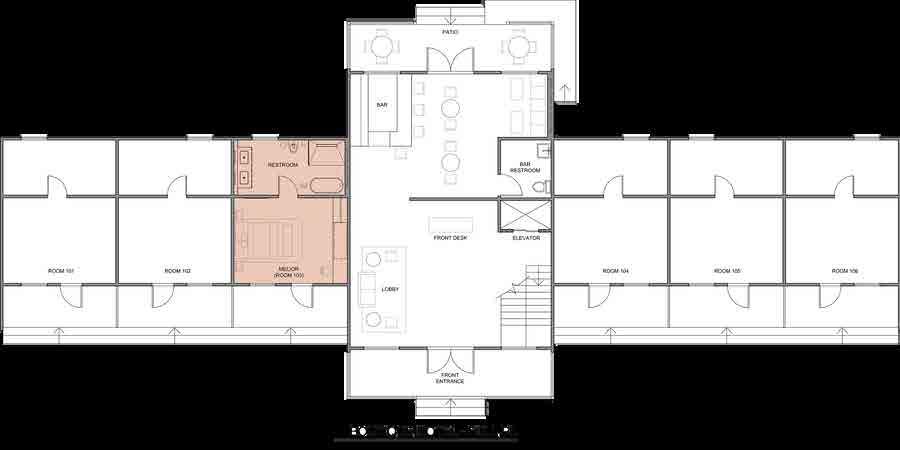
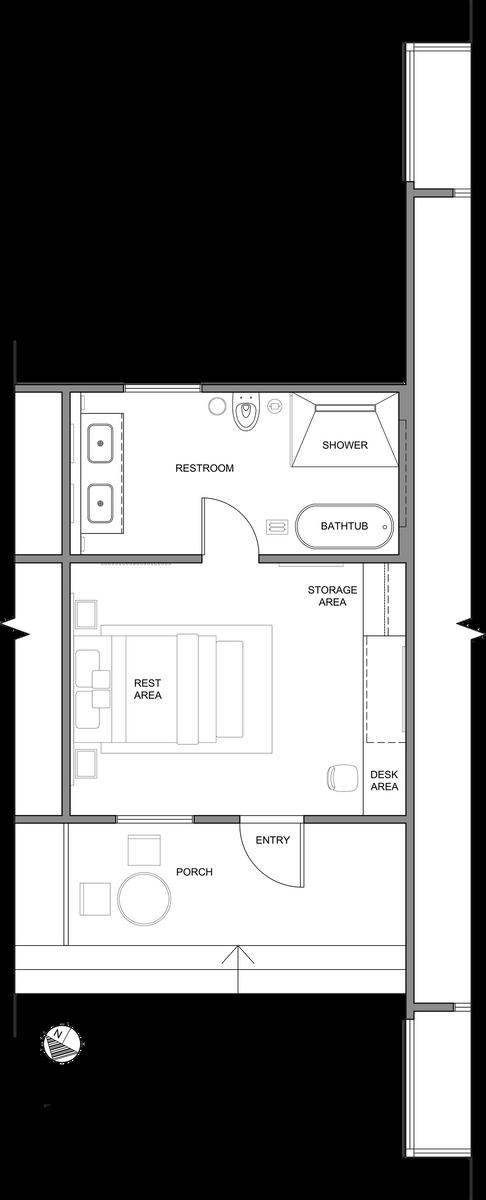


10
Rest area sketch Restroom sketch Neon sign ideation
THE “MELIOR” GUEST ROOM
The design of the Melior guest room draws its inspiration from Indie Pop. This genre of music often includes catchy beats with simple, acoustic melodies. Indie Pop listeners tend to stray from modern, mainstream norms. They take joy in colorful, airy, and foliage-filled environments. Indie Pop fans also embrace vintage elements that bring them a sense of comfort, warmth, and relaxation. This guest room layers wood tones and earthy colors, such as rust and sage green, with patterns of foliage, fibers, and groovy shapes. Across from the cozy queen-sized bed sits the storage space and entertainment area, which includes a wall-mounted TV and record player for quests to enjoy some Indie Pop music on vinyl.
RESTROOM
The restroom area features double sinks on top of a floating vanity, a standalone tub, and spacious open shower. The fluted wall tiles and multi-color terrazzo tiles bring additional character and dimension to the space. Gold fixtures and furnishings are introduced to brighten up the space and add sophistication to the down-to-earth design.

MATERIALS
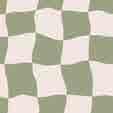
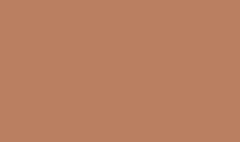

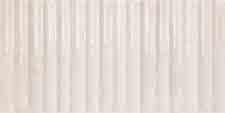

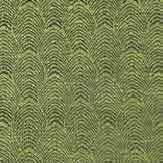
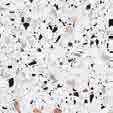
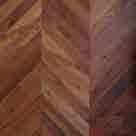
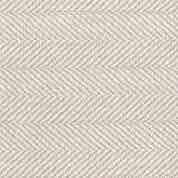
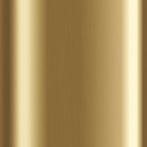

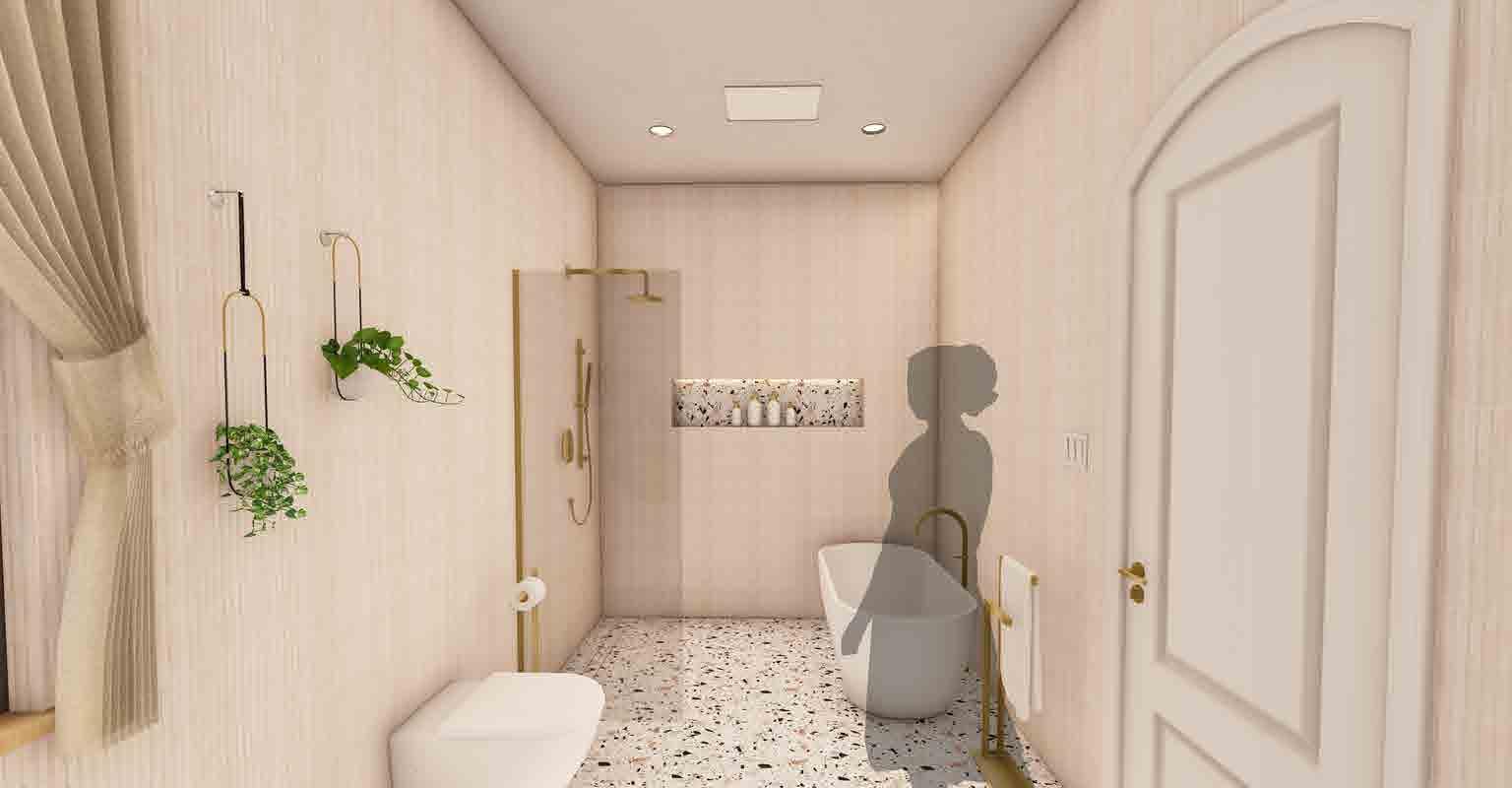
11
3
RESONANCE

PROJECT DESCRIPTION
Resonance is a student project featuring a personal training center, retail space, and salon. Both the general Chico community and the CSU Chico student population may utilize the services to prepare themselves for the professional and social world post-pandemic. This project consists of facilities for hosting training and workshops, the retail of professional attire, and makeover spaces. These resources will assist individuals in re-establishing their sense of identity, confidence, as well as life and career goals.
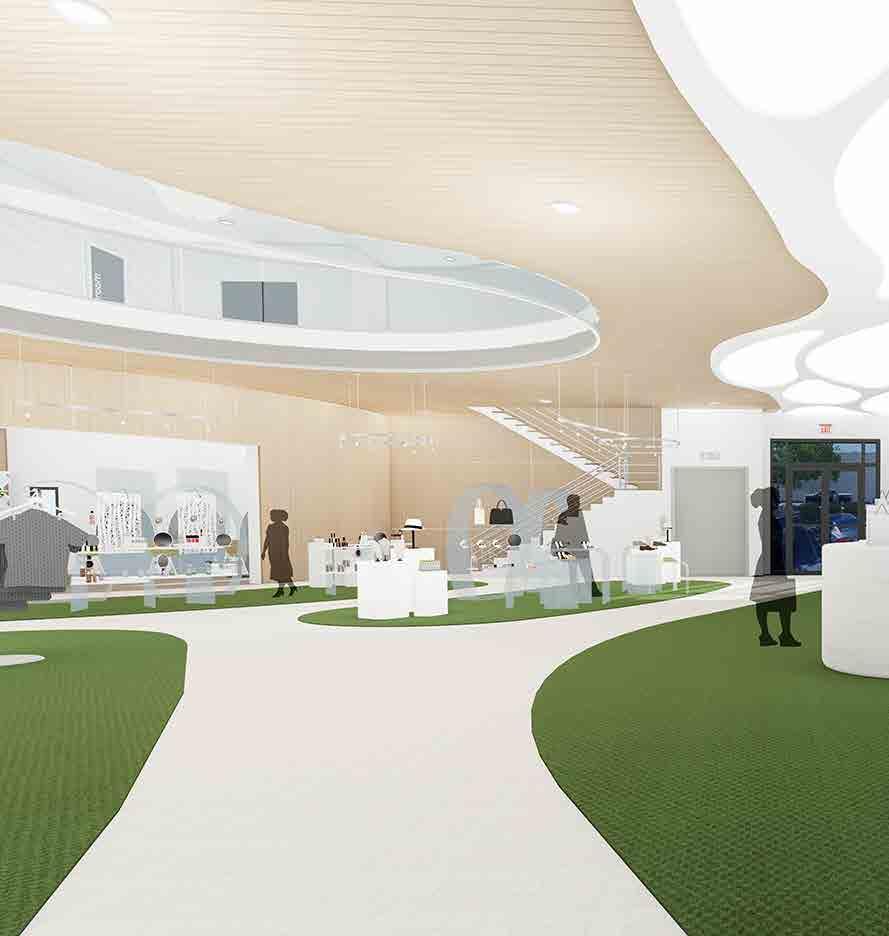
12
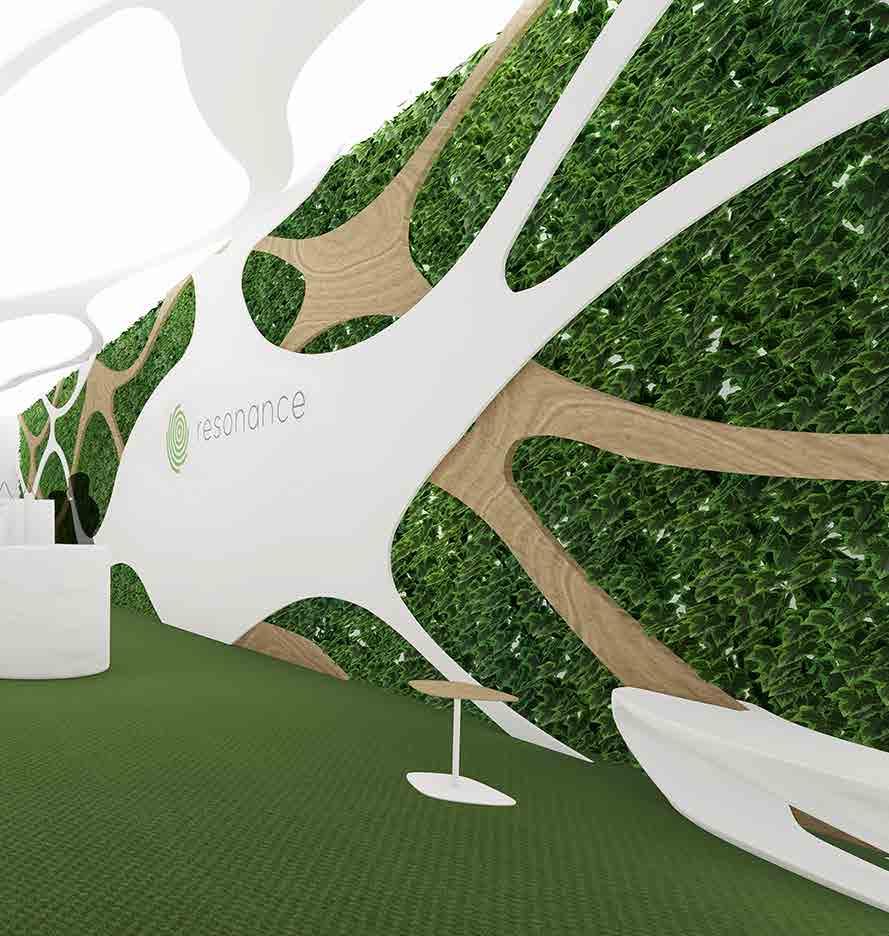
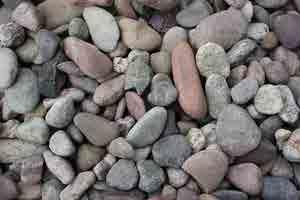
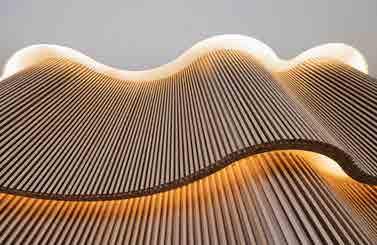
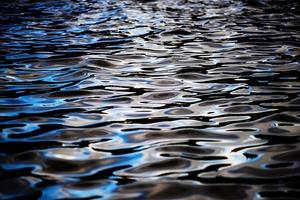

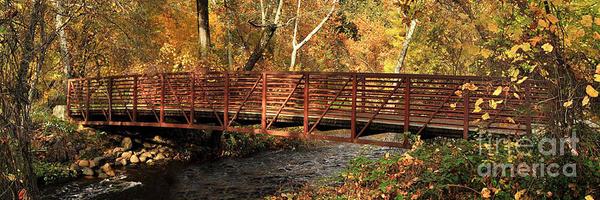


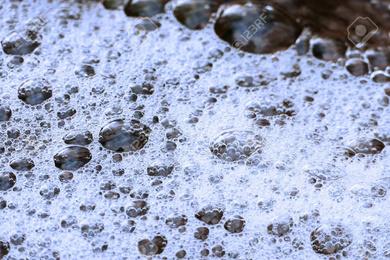
INSPIRATION 13
CONCEPT STATEMENT
To reflect the professional journey that clients will embark on providing them with the necessary resources to thrive and encom them with familiar aspects extracted from the local Big Chico C
MATERIALS PALETTE
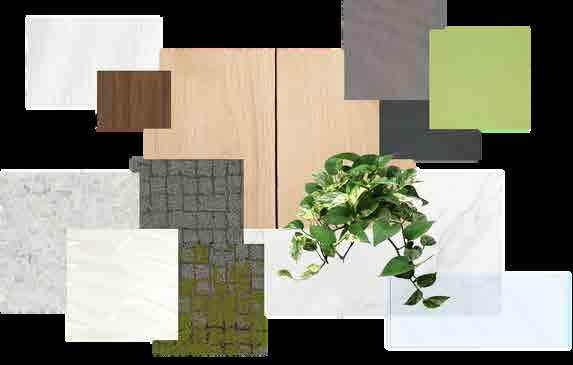

FLOOR PLANS
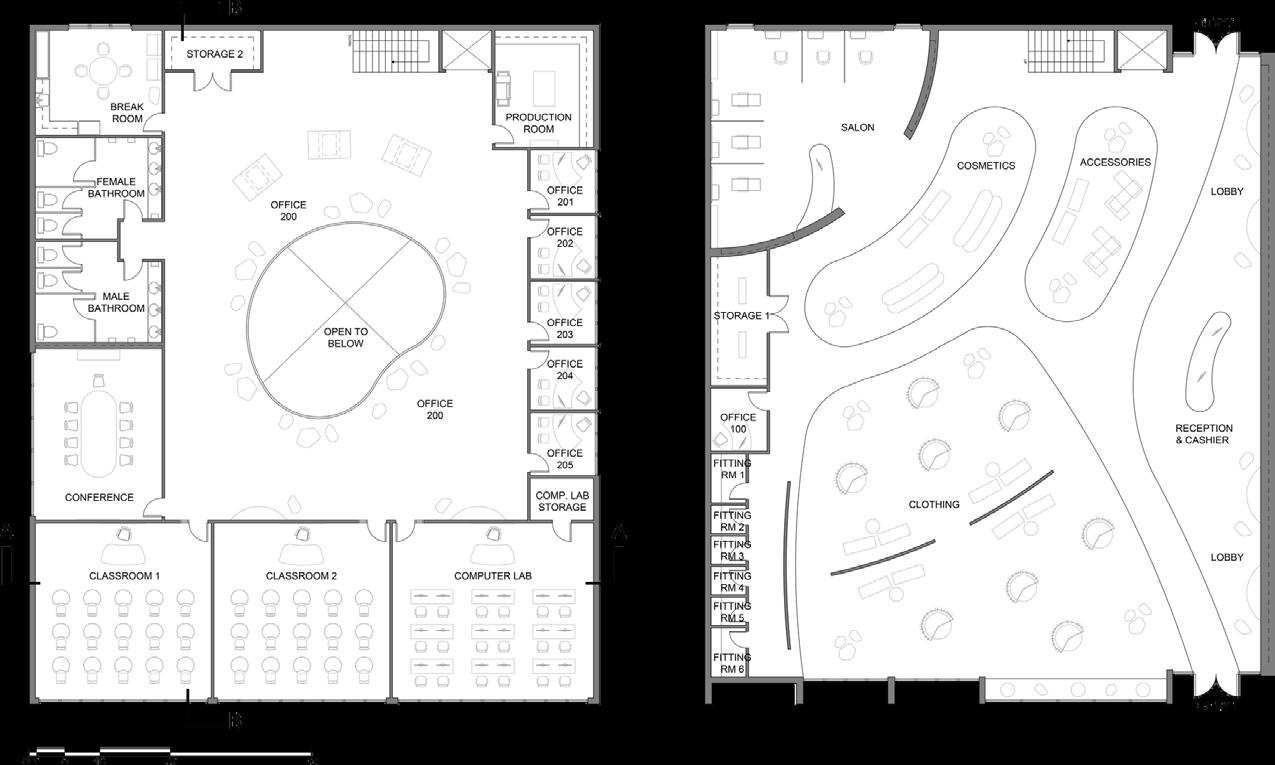

CONCEPT DEVELOPMENT
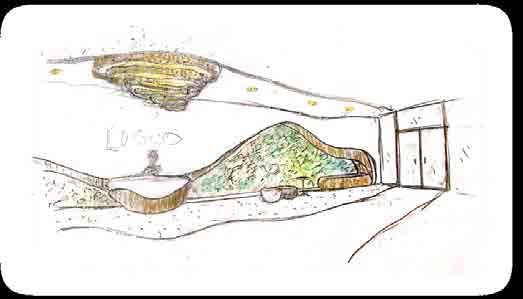
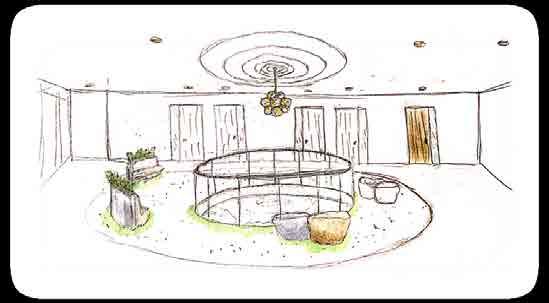
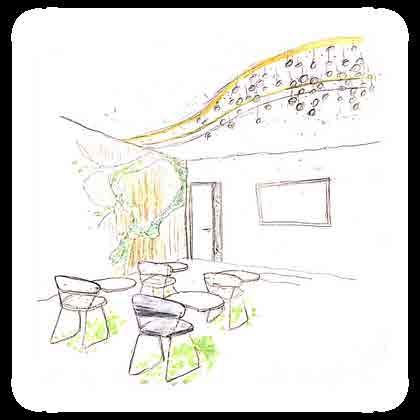
Floor 1 - Reception, retail area, and hair salon Floor 2 - Lounge, classrooms and staff offices
14
Adjacency Diagram
REFLECTED CEILING PLANS
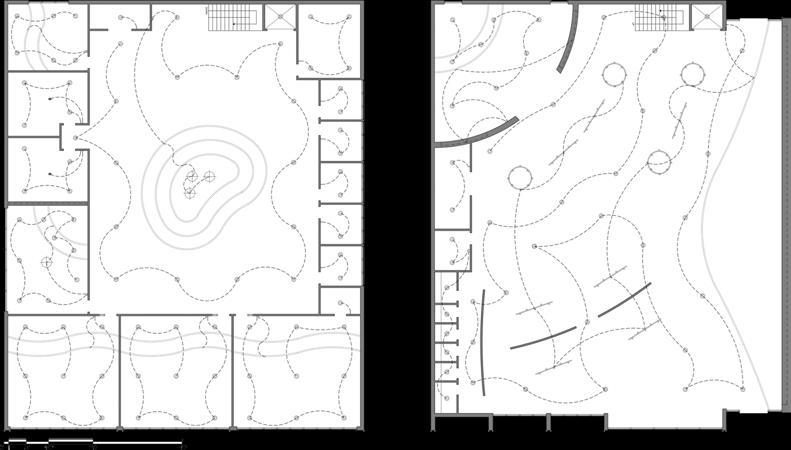
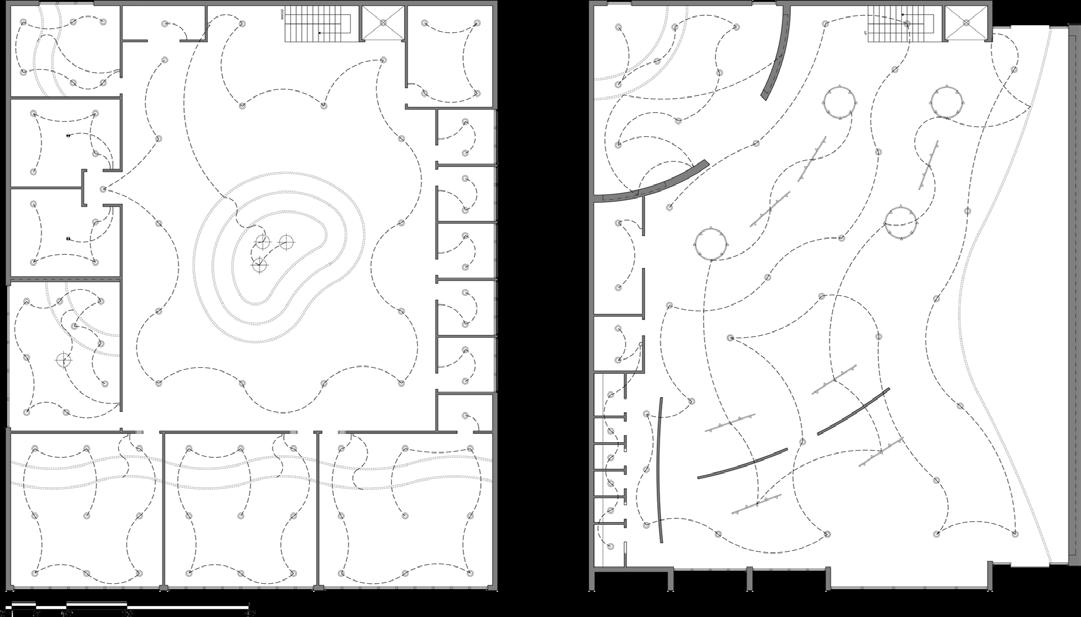



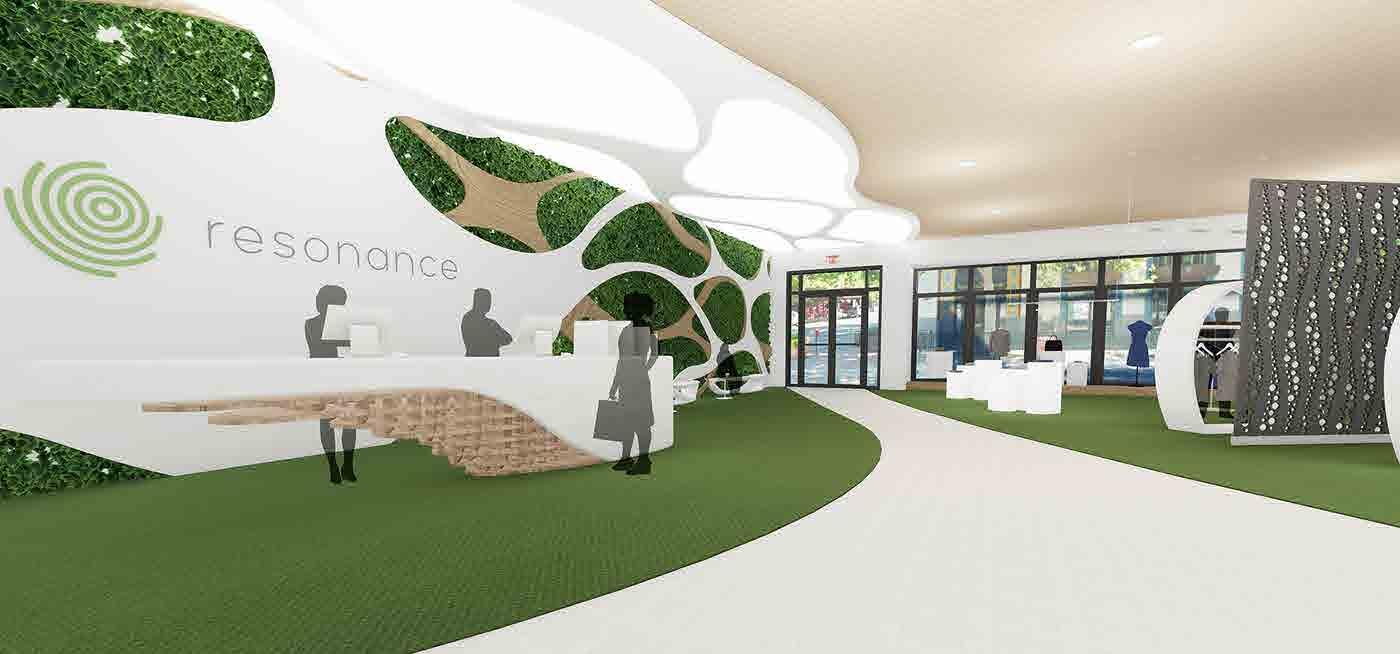
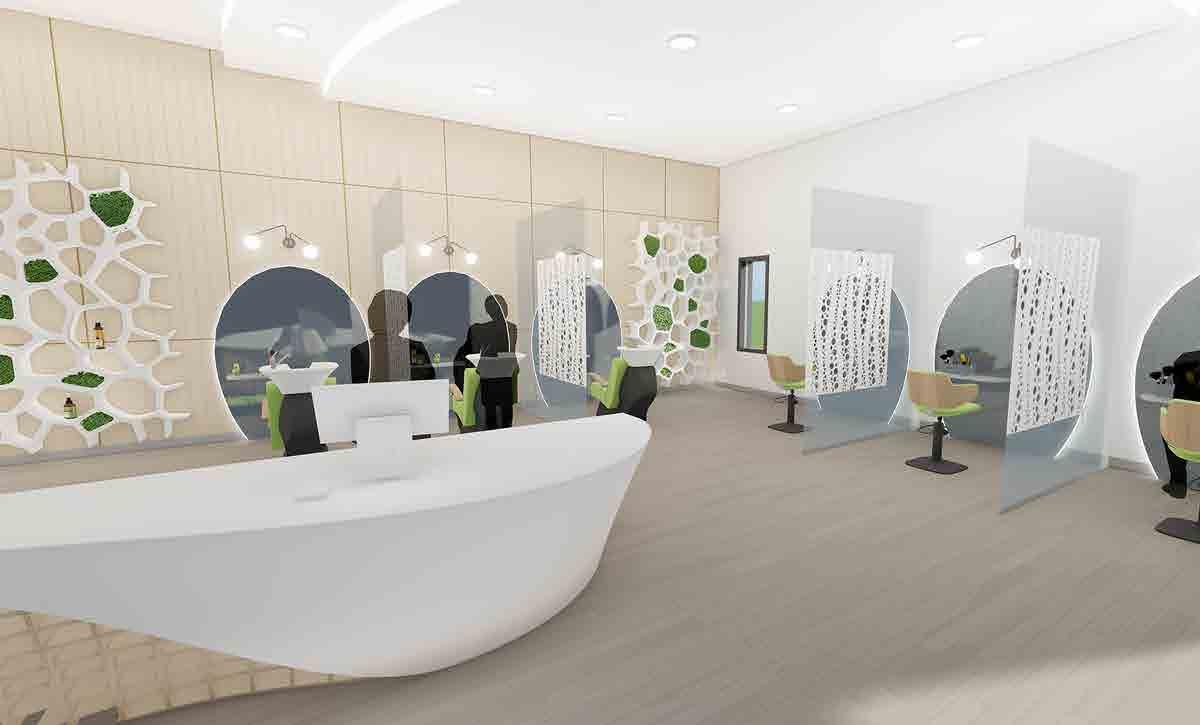

Section B Section A SECTION
15
PERSPECTIVES
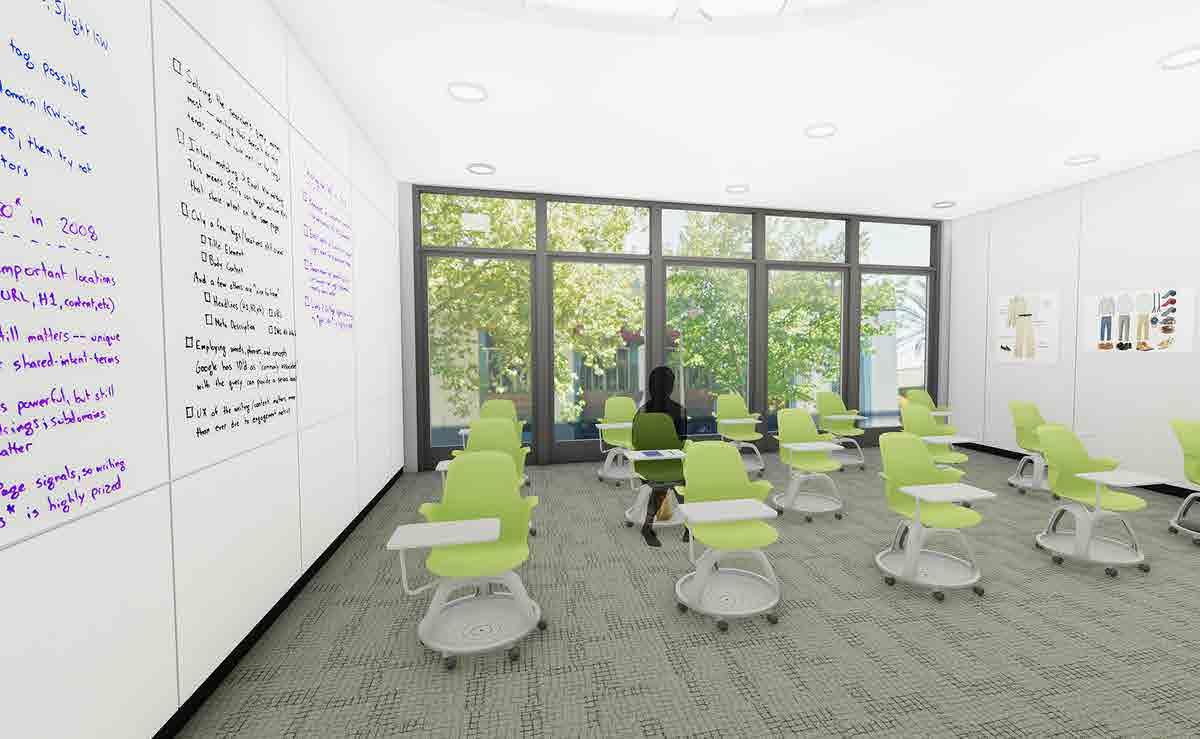
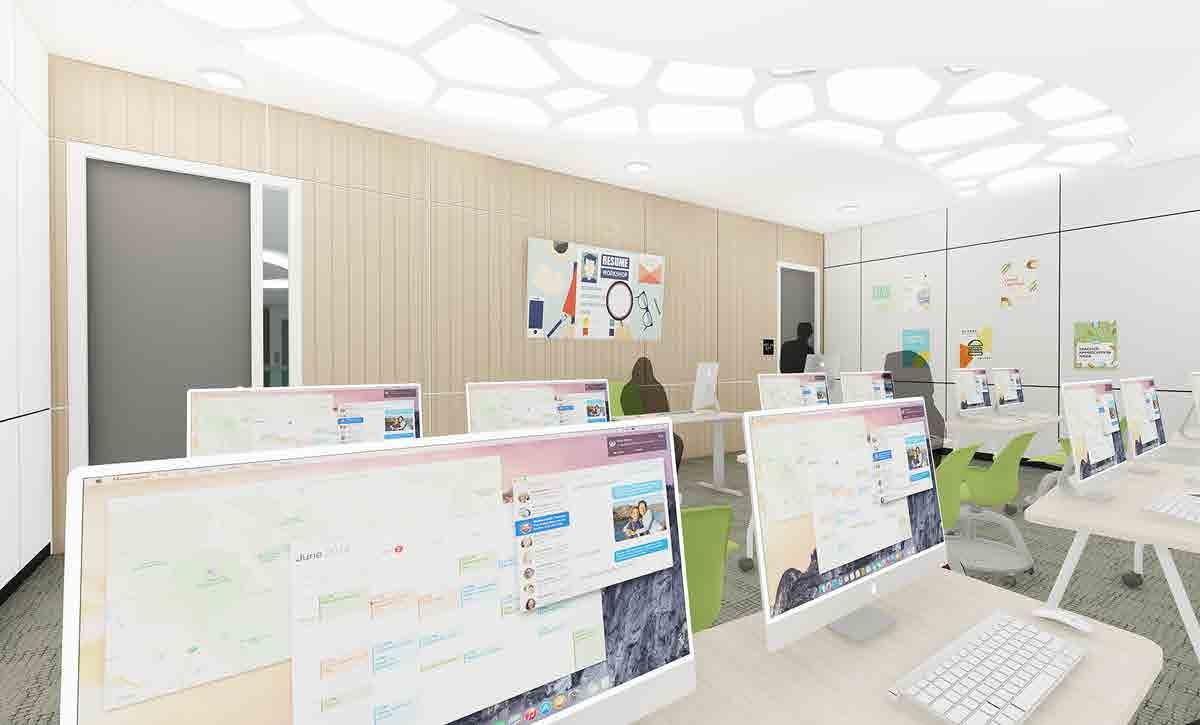
CLASSROOM FACILITIES & COMPUTER LAB
The classroom and computer lab facilities will provide a majority of the personal training and workshops offered. The services will cover various topics, such as stylizing a client’s wardrobe for a cleaner appearance, communicating more effectively, building a resume, and developing both professional and personal growth plans.
During hours where the computer lab is not hosting any workshops or activities, it is available for clients to use if they wish to work on their resume or other important documents. Whiteboard paneling and AcoustiTack paneling are applied to two different walls in each room to allow for more teaching versatility and activities, as well as enhancing the learning process.
FURNITURE
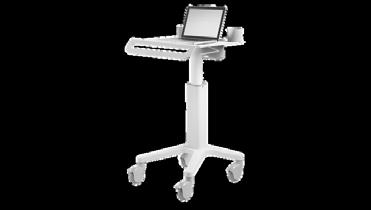
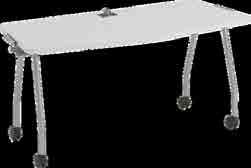
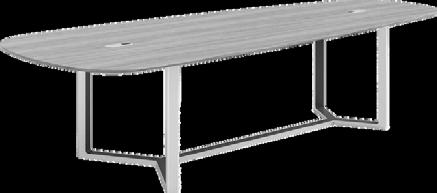
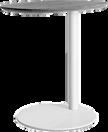
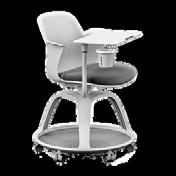

Verb Rectangle Table, Winter on Maple Laminate, Platinum Metallic Legs, 24"x60" | Steelcase
Pocket, Mobile Worksurface | Steelcase 1
2 Verlay, Conference Table with outlets | Steelcase 3
Turnstone Simple Personal Table, Clear Oak Finish, Arctic White Base, 16"x24"| Steelcase
1 2 3
5 6 16 View from computer lab
4 Node Tripod Base with Worksurface, Wasabi Shell, Meadow Cushion, Element Base | Steelcase 5 Gesture, Sprout Upholstery, Platinum Metallic Frame with Seagull Seat/Back | Steelcase 6
4
SECOND FLOOR, LOUNGE
The second floor’s lounge radiates around an atrium that opens up to the first floor, so clients are able to glimpse the merchandise down below as they head to and form the classroom facilities. A variety of organic, pebble-shaped upholstered seating are sprinkled throughout the space can be easily moved to different areas, much inspired by the movement of stones and pebbles scattered throughout the Big Chico Creek. Additionally, custom “bridge” pods allow individuals to sit either independently or with others as the overhead curvature provides semi-private zones in lounge area.
CONFERENCE ROOM
The conference room’s primarily purpose is for staff and faculty meetings, but this area is also a versatile and educational space. Staff may host mock interviews for clients to gain experience and feedback on their performance. If not in use, clients can reserve the room to practice formal presentations and/or speeches.
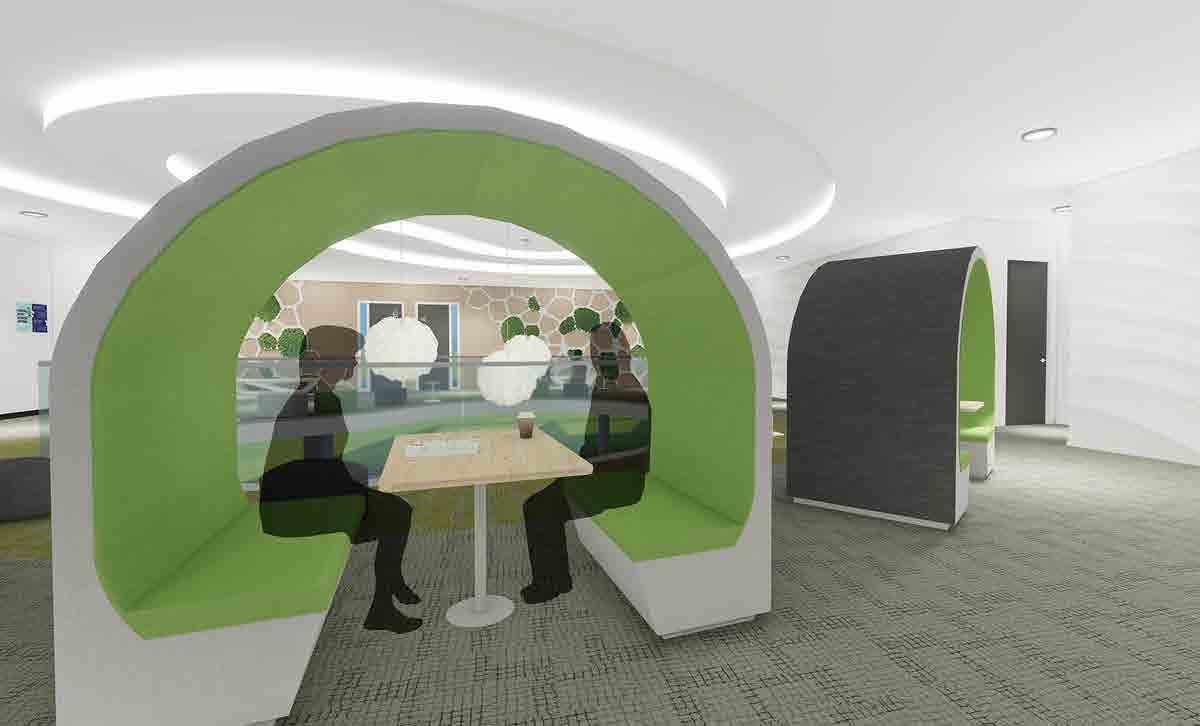
ACCENT FURNITURE
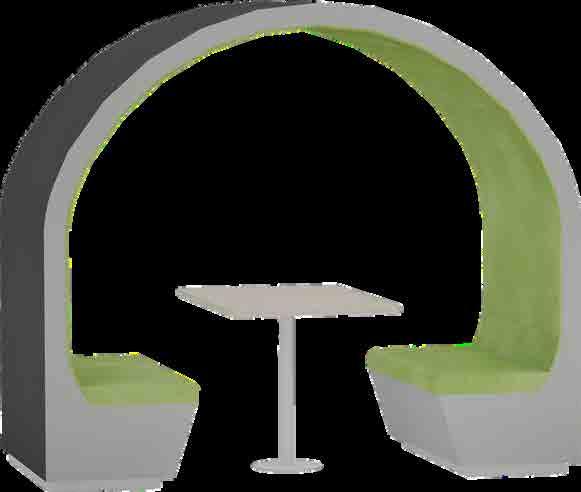

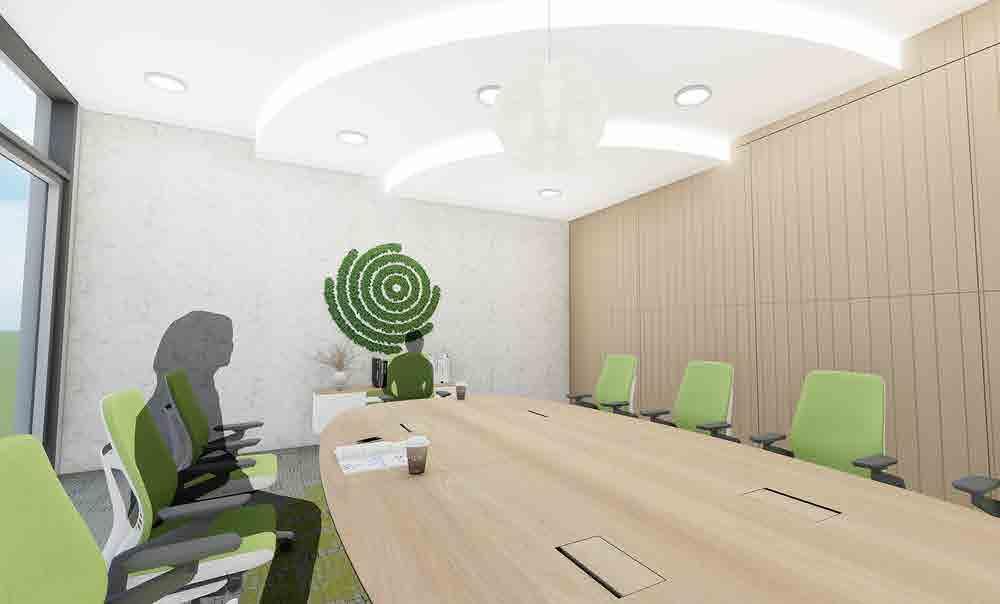 Seating pod, inspired by bridges of Big Chico Creek. Upholstered seating, inspired by creek pebbles.
Seating pod, inspired by bridges of Big Chico Creek. Upholstered seating, inspired by creek pebbles.
17
DAVIS KITCHEN
PROJECT DESCRIPTION
This project re-envisions a homeowner’s existing kitchen. As a host of many family and friend gatherings, the client hopes to renovate their kitchen space with an light and airy palette that also functions efficiently alongside their funfilled evening activities. The client loves Modern Classic interiors and want their new kitchen design to carry a blend of sleek and simple lines with a natural furnishes. The space’s renovation takes advantage of the already existing architectural elements and primarily focuses on their kitchen island, as it is often the focal area for their gatherings.
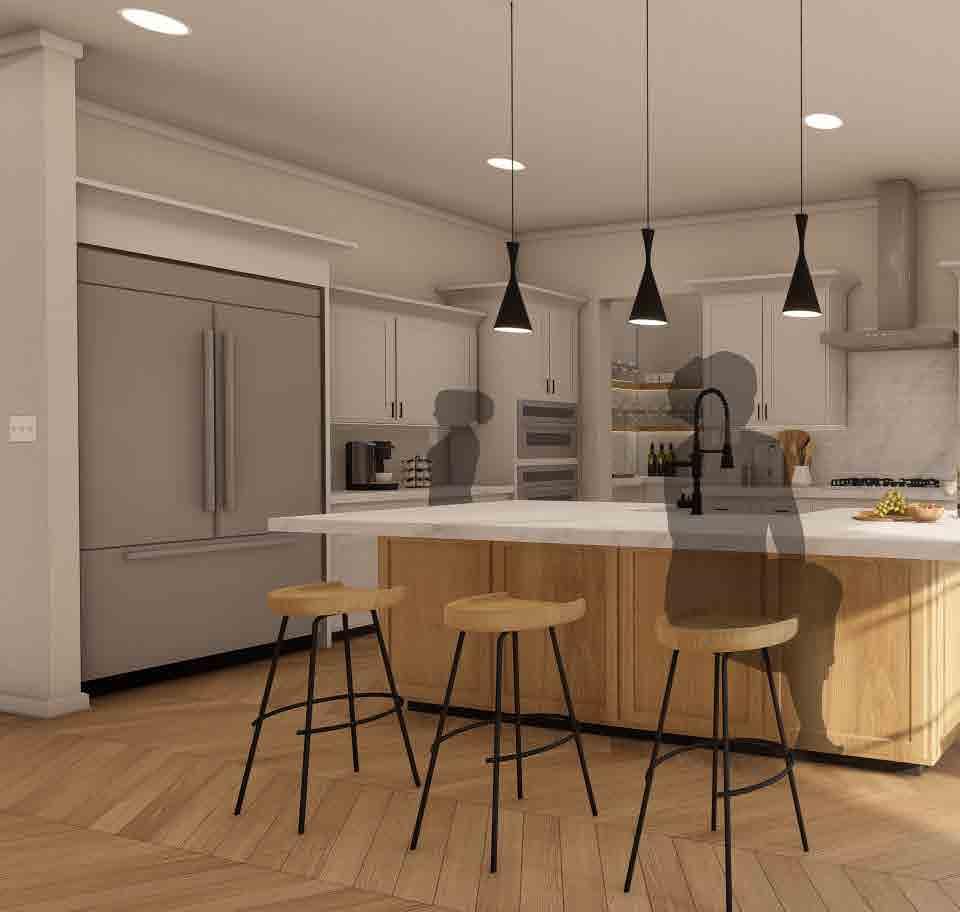
18
4
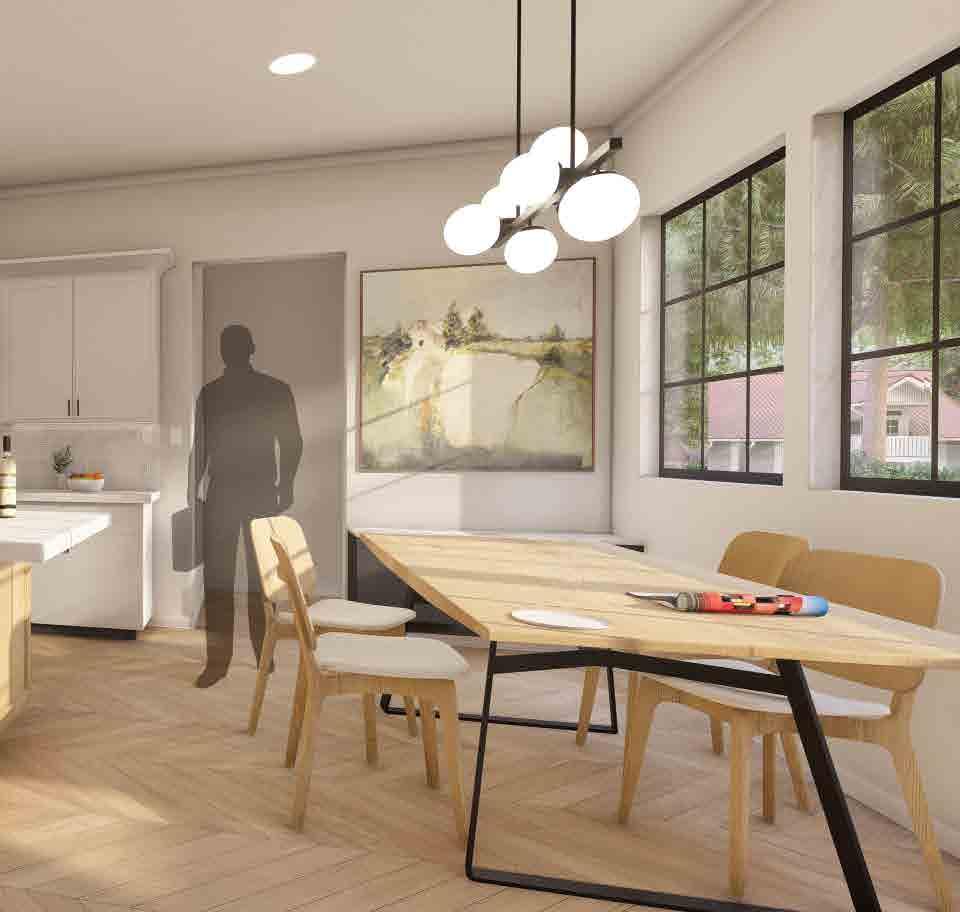
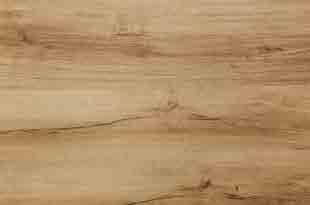
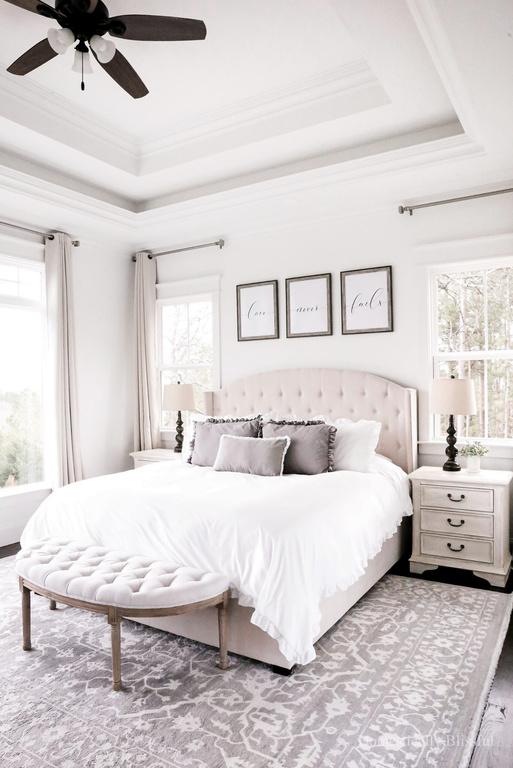
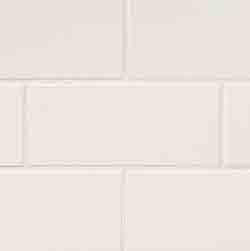
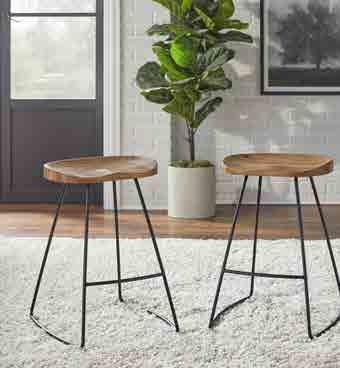
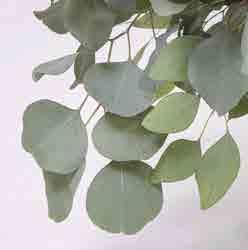
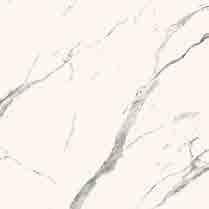
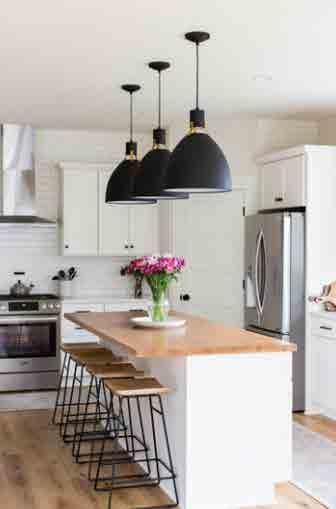
19
INSPIRATION
CONCEPT STATEMENT
To design a kitchen area that combines contemporary and traditional elements from Modern Classic design styles and functions as a revitalizing space for socializing and cooking.
ELEVATIONS
FLOOR PLAN
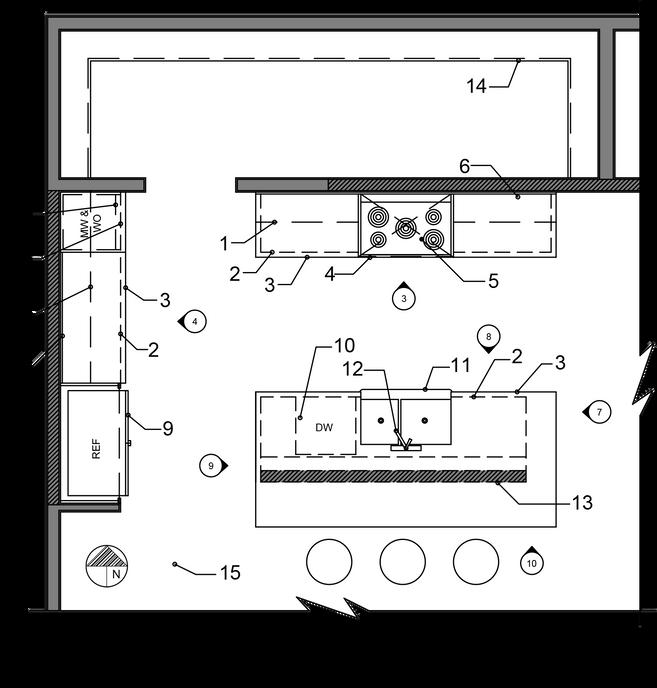
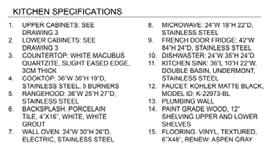
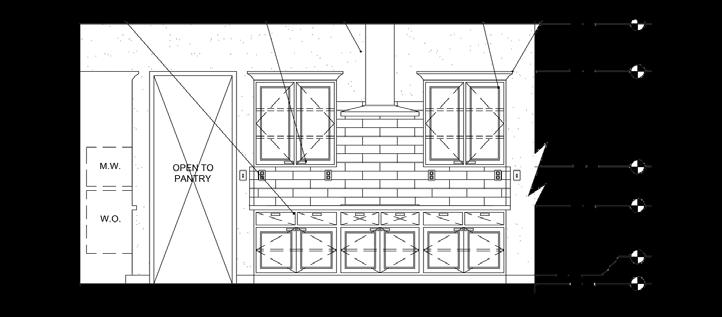
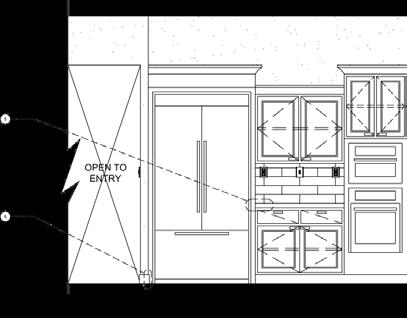
DETAILS
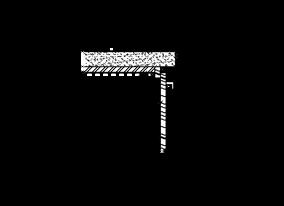
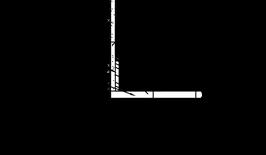
ISLAND ELEVATIONS
RCP
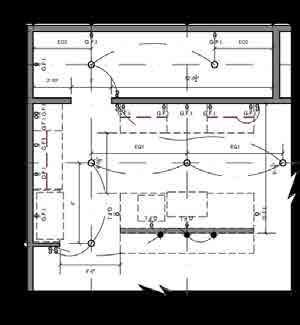

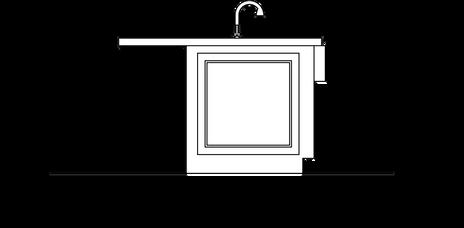
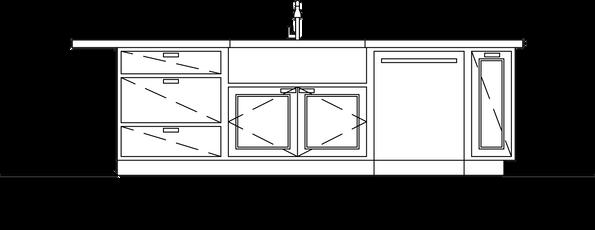
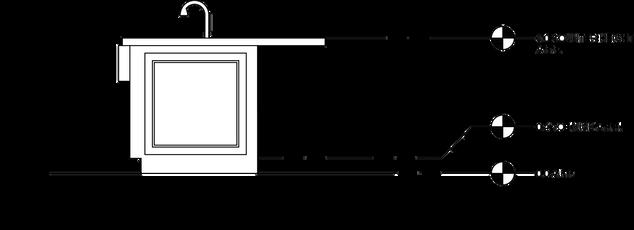
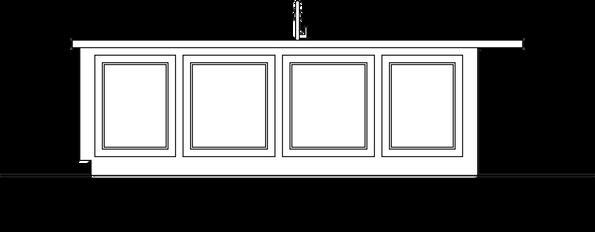
20

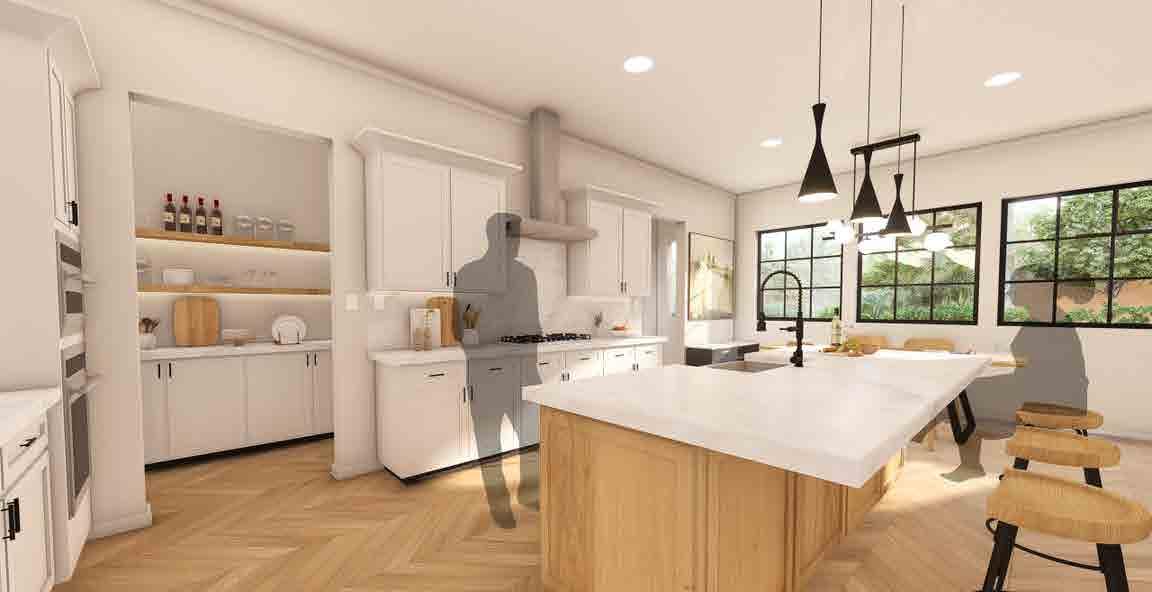
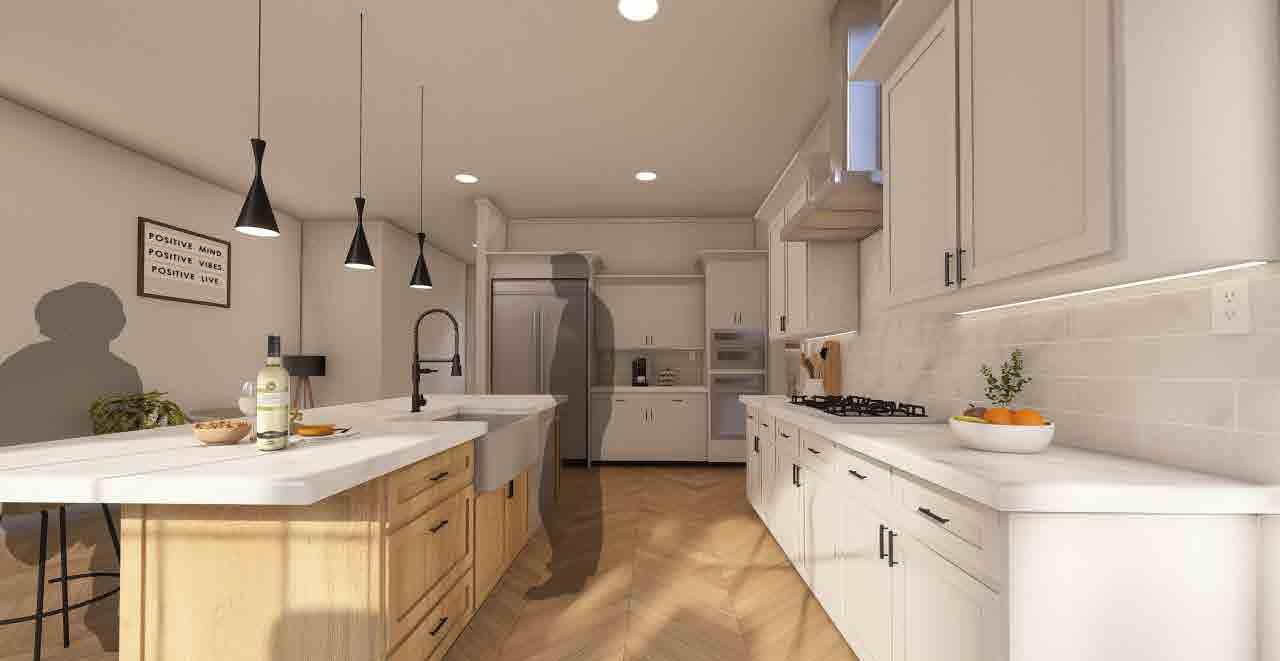

21 FF&E SPECIFICATION
SHEET





























































































 Seating pod, inspired by bridges of Big Chico Creek. Upholstered seating, inspired by creek pebbles.
Seating pod, inspired by bridges of Big Chico Creek. Upholstered seating, inspired by creek pebbles.























