2050 ONE MALAYSIAN RACE STRATEGY
A guideline for creating inclusive, resilient and sustainable communities
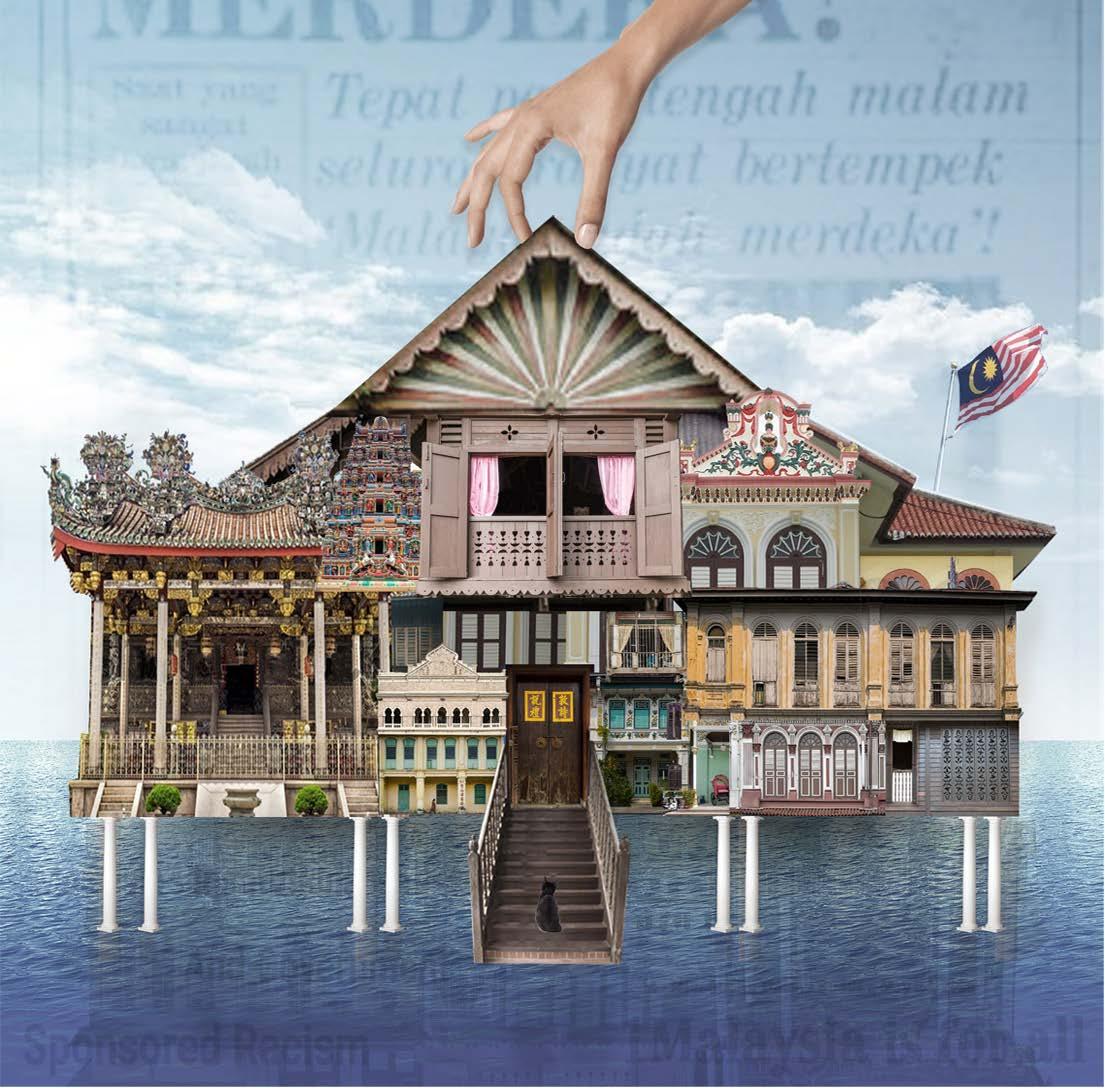
Sustainability 1
KEY MESSAGES
“There is a critical need to design new infrastrcuture that are both socially sustainable and climate resilient. All these elements are required to make a new Malaysian community thrive.”
(Architects Journal, 2050)
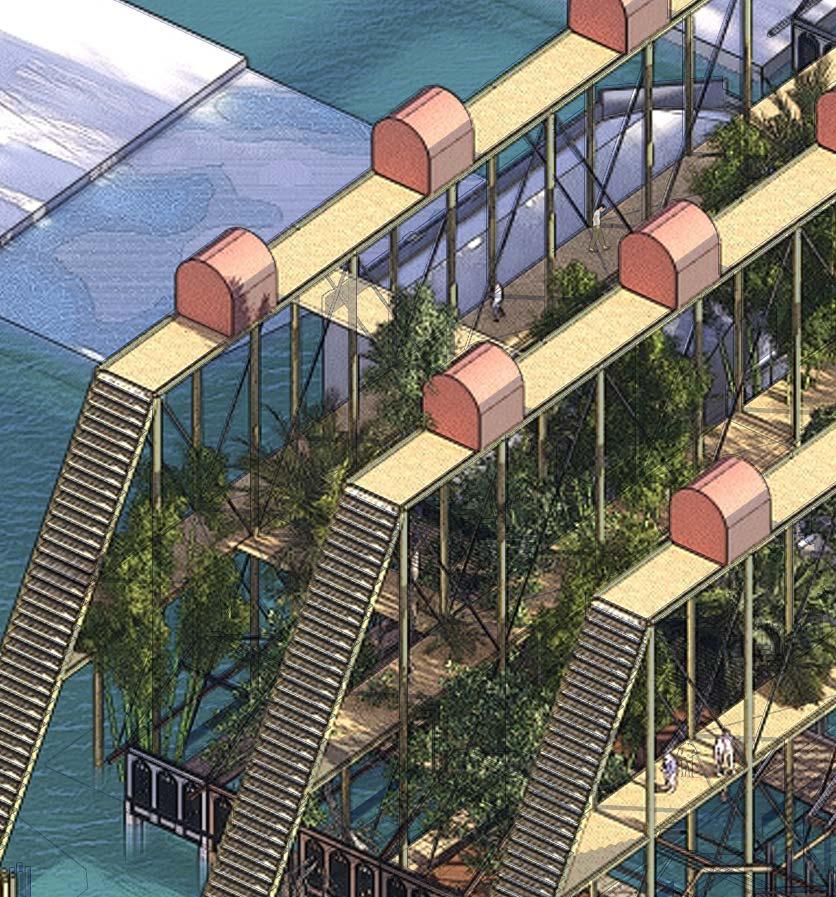
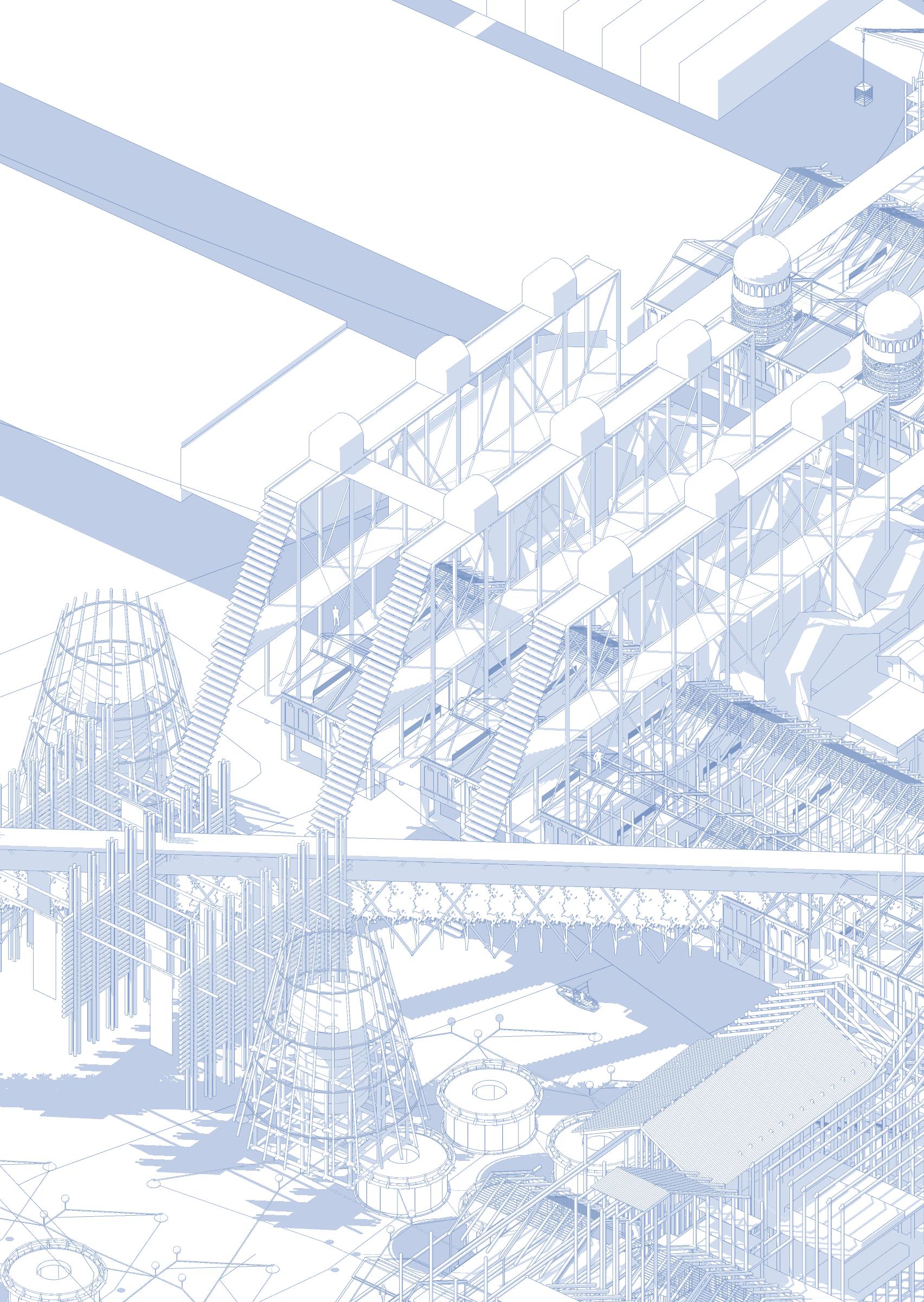
Inclusive Living

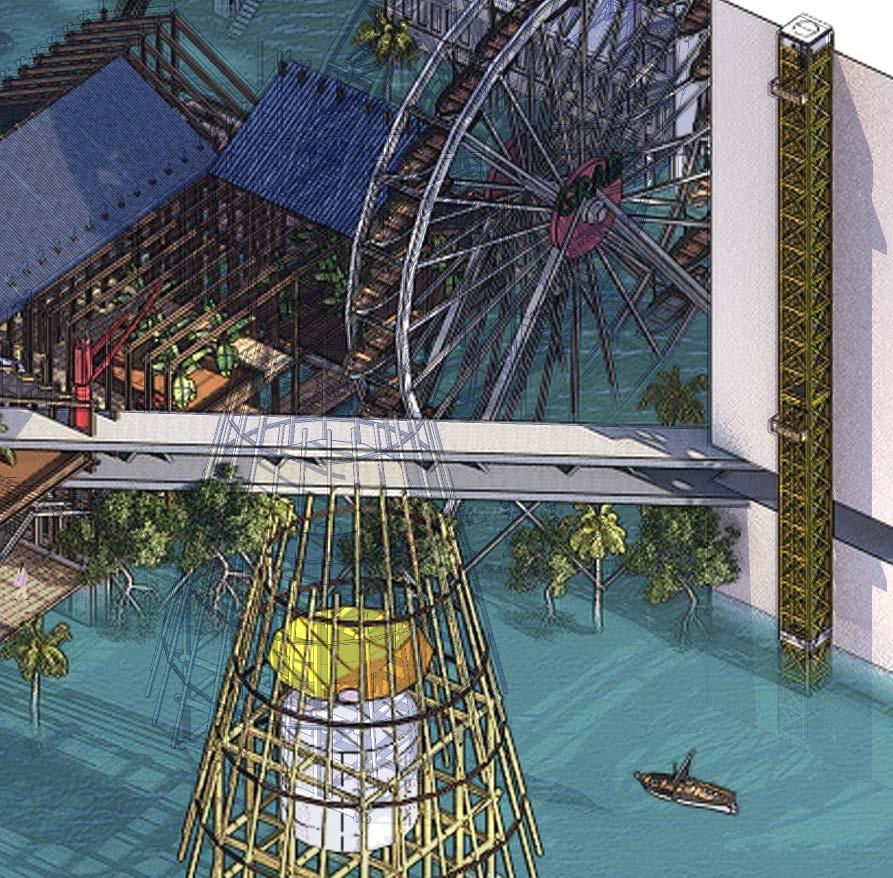
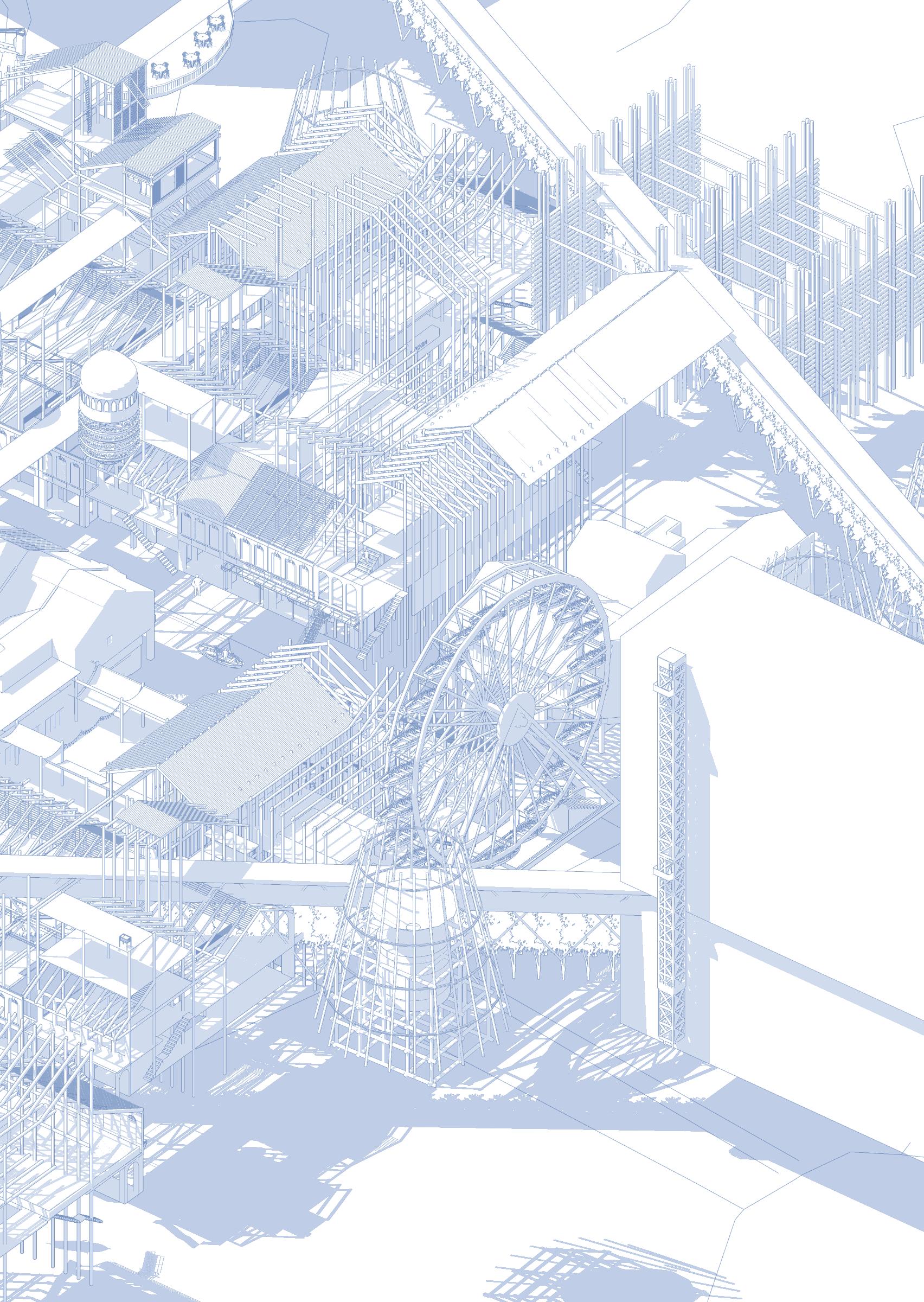
Climate Adaptation
3 2
CHAPTER 1 Introduction
1.1 Purpose and Intended Audience
1.2 Understanding 2050 climate context and material availability
1.3 Major Risks & Designing for the future (According to United Nations Treaty)
1.4 Case Study - Petaling Street Urban Regeneration Project
1.5 Masterplanning Design Process

INTRODUCTION
Malaysia as a peninsula is particularly susceptible to external environmental pressures such as the impacts of climate change. The projected rise in sea levels and unprecedented heat waves pose significant risks to our society. With increased environmental threats, our cities must be redesigned to be more resilient and sustainable. The One Malaysian Race Strategy identifies and recommend appropriate materials, strategies, and best practices for building resilient cities and sustainable communities. We have developed these guidelines in response to a vital need for rethinking systematically how cities are planned, designed, constructed and protected. At the same time, this guide will propose methods for creating inclusive spaces for all ethnic groups to meet United Nations 2070 Goals for developing resilient and sustainable communities. This guide book will also use reknowned designer Shiwen Ng’s urban regeneration project at Petaling Street as a case study to learn different strategy for a new context.
PURPOSE AND INTENDED AUDIENCE
We aim to be the most inclusive and sustainable country in the world by 2070. Building a more resilient and sustainable city will be a gradual process. It requires close collaboration between city agencies, industry experts and most importantly, local communities of all ethnic groups. The purpose of these guidelines is the following:
1. Bring awareness to a broad audience
2. Identify and define major risks
3. Outline new ways for planning and designing cities that can cope with the unprecedented climatic change and scarcity of materials available
4. Recommend best practices and resilient materials
5. Bring Malaysians together regardless of race/ class/ history
UNPRECEDENTED HEAT WAVES
By 2050, droughts can impact various businesses that rely on farming, such as tractor and food manufacturers, who may lose customers due to crop or livestock damage. Farmers could suffer financial losses in the event of a drought that damages their crops. This can force them to spend more money on irrigation or drilling new wells if their water supply is low. Ranchers may also incur additional expenses on animal feed and water.
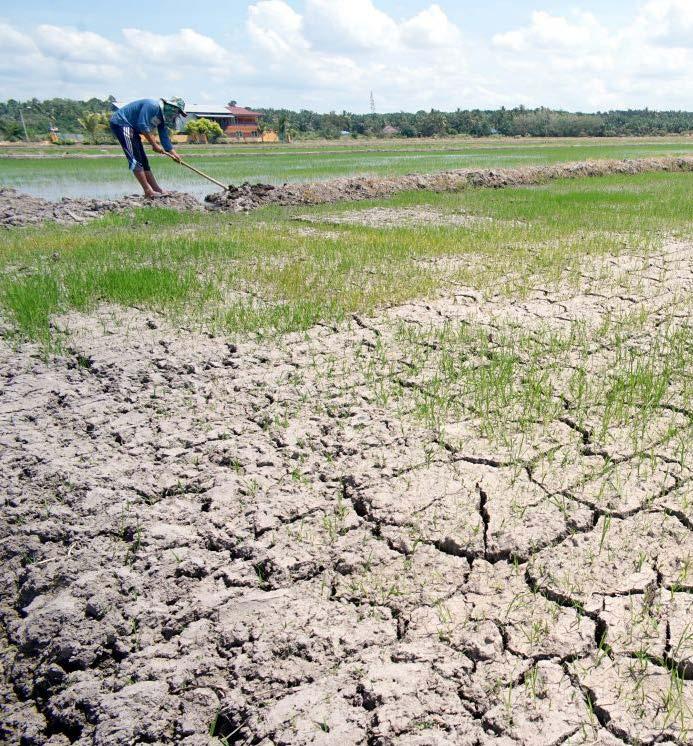
Power companies that use hydroelectric power could face higher costs if drought conditions persist, which would subsequently increase costs for their customers. Water companies may have to invest in new water sources, while barge and ship transportation could be disrupted due to low water levels. The resulting increase in food prices could also affect consumers.
At the same time, heatwaves can cause increased energy demand. As temperatures rise, people turn to air conditioning to keep cool, which leads to an increase in energy demand. This can lead to power outages and other infrastructure problems. Hence, efforts should be made to improve infrastructure to reduce energy demand and to protect crops from extreme weather conditions.
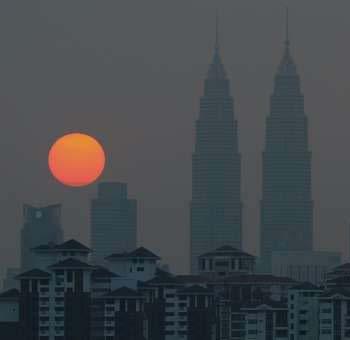
60% crops destroyed
50% water shortage
30,000 job sectors affected
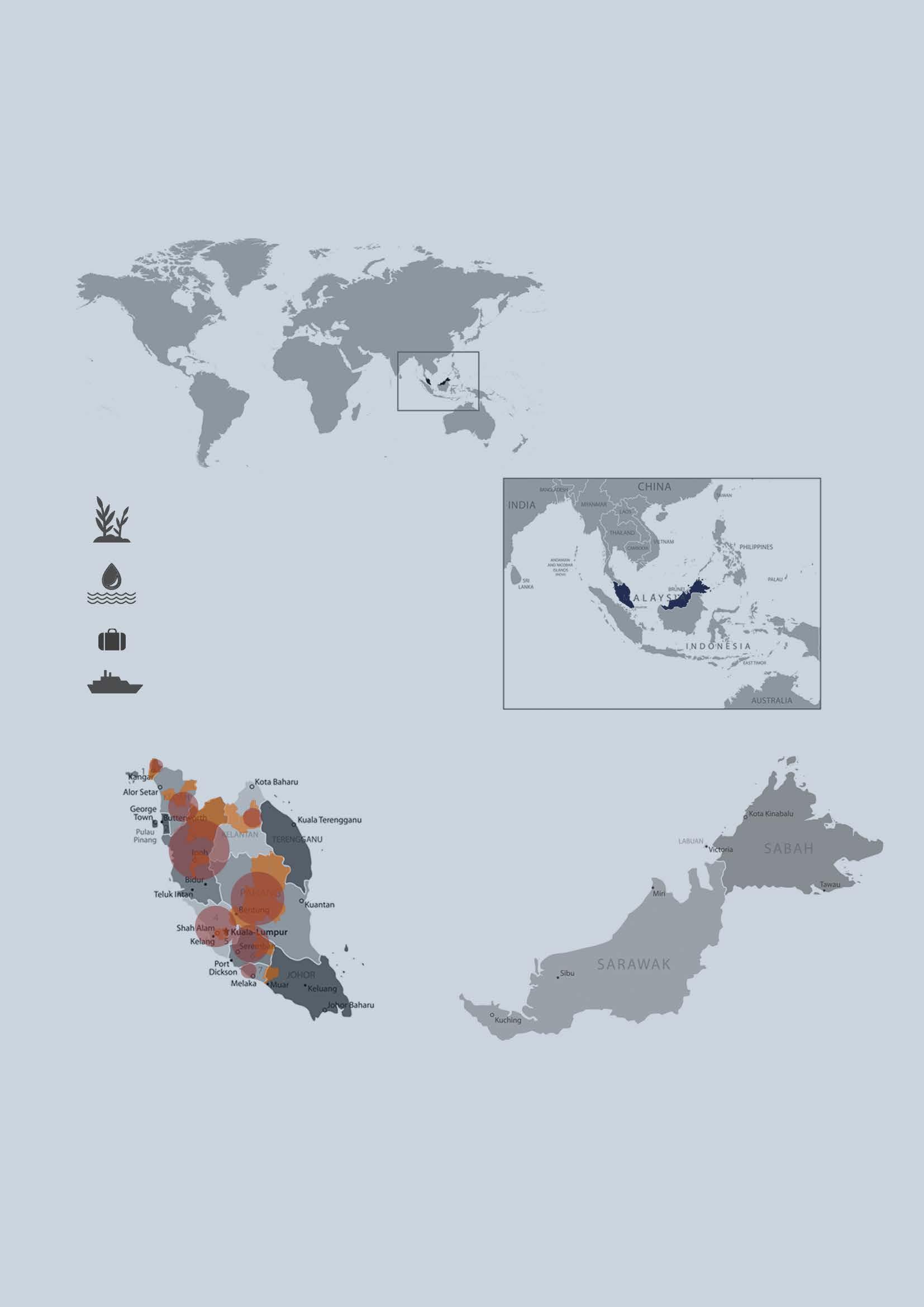
8,000 water transport stopped
MAX °C
2023 - 41 °C
2050 - 48°C
Cities in Danger
1. Perlis
2. Kedah
3. Penang
4. Perak
5. Negeri Sembilan
6. Teregganu
7. Pahang
8. Kelantan
9. Sarawak
RISING SEA LEVELS
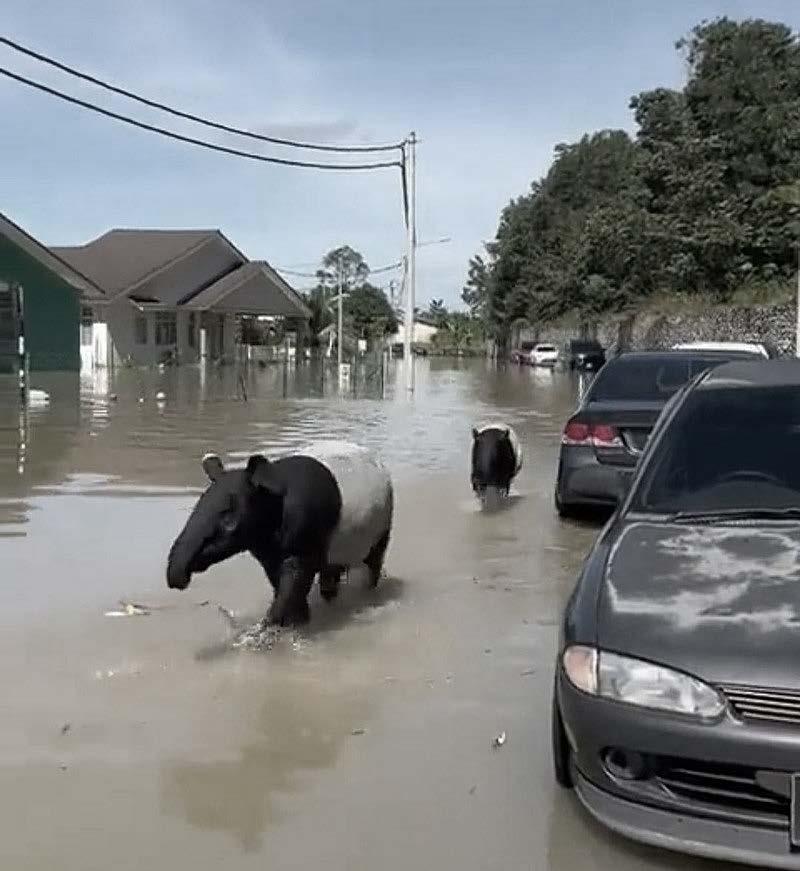
For the past few decades, Malaysia’s worst natural disaster has been flash floods. It can be described as any high water flow caused by various factors such as rainstorms, slow water run-off, and broken dams.
However, flash floods may occur at any time of the year rather than during monsoon and can result in devastating losses and damages. Recently, the increased rainfall is too much for the rivers and existing drainage systems to hold, causing them to burst their banks and overflow) or the ground to absorb, resulting in the rainwater becoming surface run-off.
Experts have said rapid urbanisation and conversion of forests into settlements and industrial agriculture have affected even inland areas, including the capital city Kuala Lumpur, increasingly vulnerable to extreme floods as rainstorms intensify due to climate change. Many are trapped in their homes without food or water. Houses are destroyed by the water pressure and also from landslides. Not to mention the wildlife also lost their natural habitat.
It was therefore necessary to take several precautionary measures especially at city levels, in order to mitigate them.
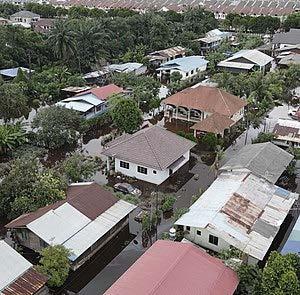
2,000 people missing
900,000 people displaced
40,000 damaged homes
1,000 job sectors affected
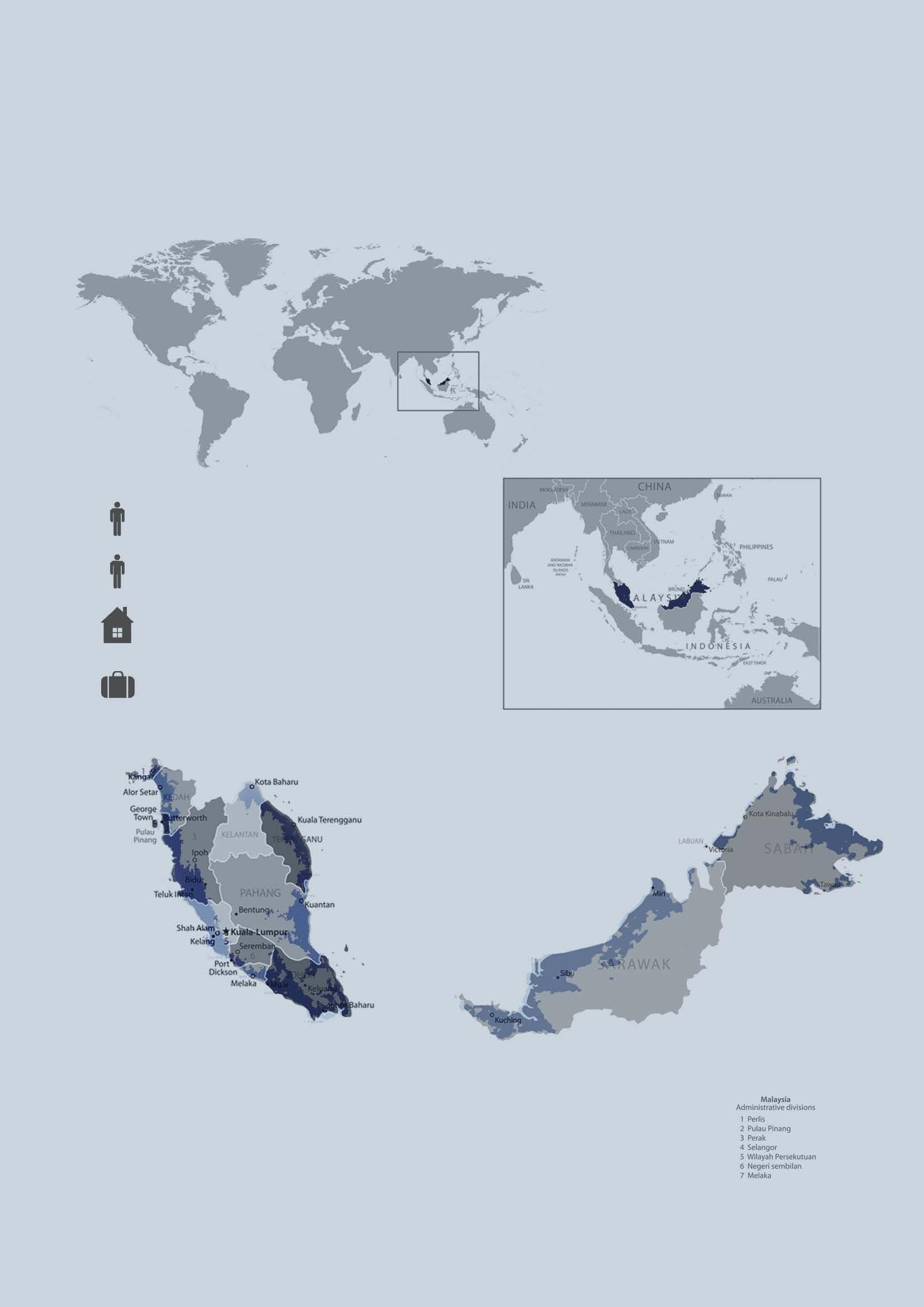
Sea Level 2023 + 3m
2050 + 15m
Cities in Danger
1. Perlis
2. Kedah
3. Penang
4. Perak
5. Negeri Sembilan
6. Teregganu
7. Pahang
8. Kelantan
9. Sarawak
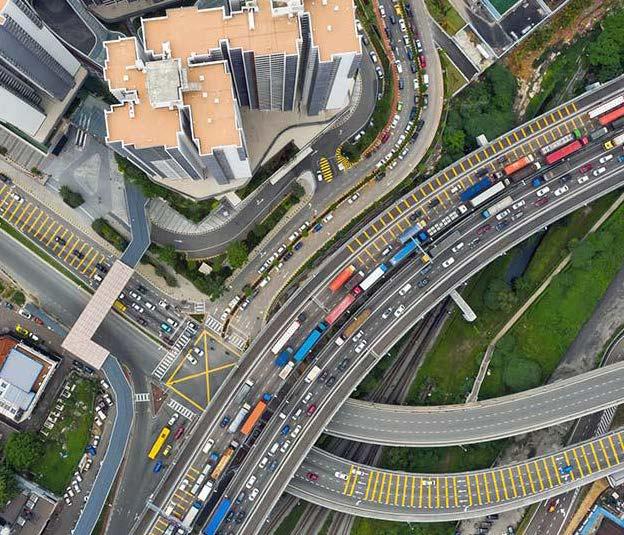

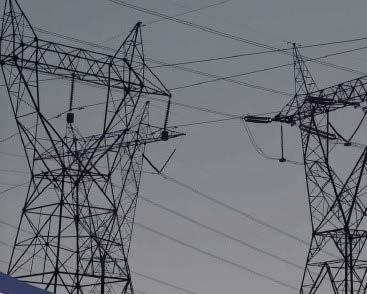
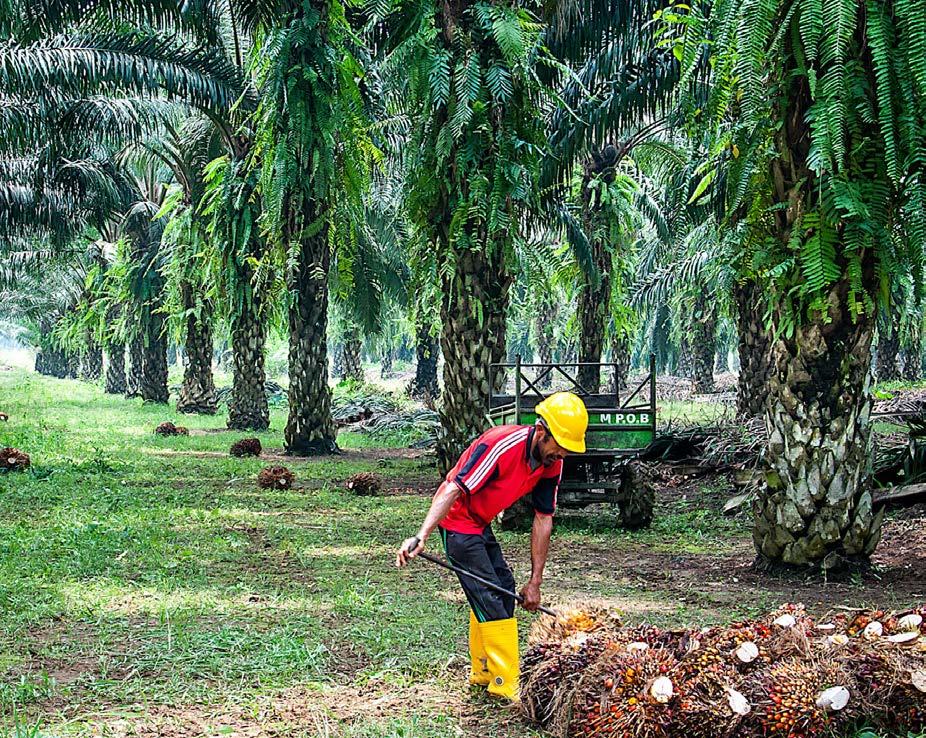
Infrastructure and the built environment Public health & social resilience Energy generation Forestry & Biodiversity Sectors 1 5 2 6
MAJOR RISKS
Livelihoods of people and communities

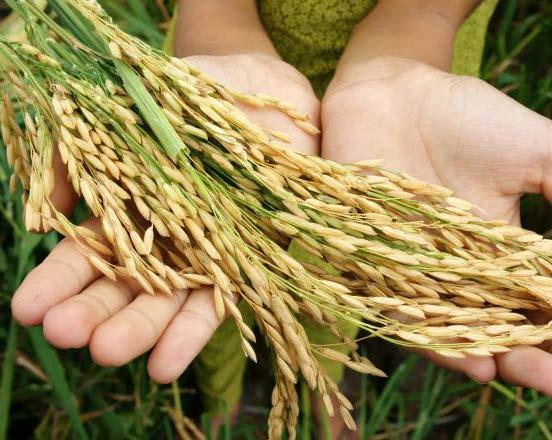
Ecosystem and wildlife livelihoods

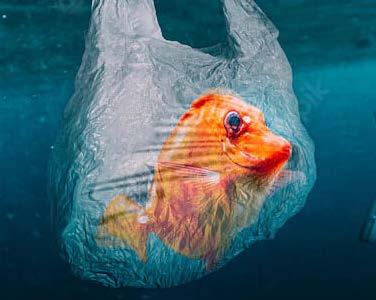
Food security & agriculture
& Coastal Resources
Water
3 7 4 8
United Nations 2045 Treaty

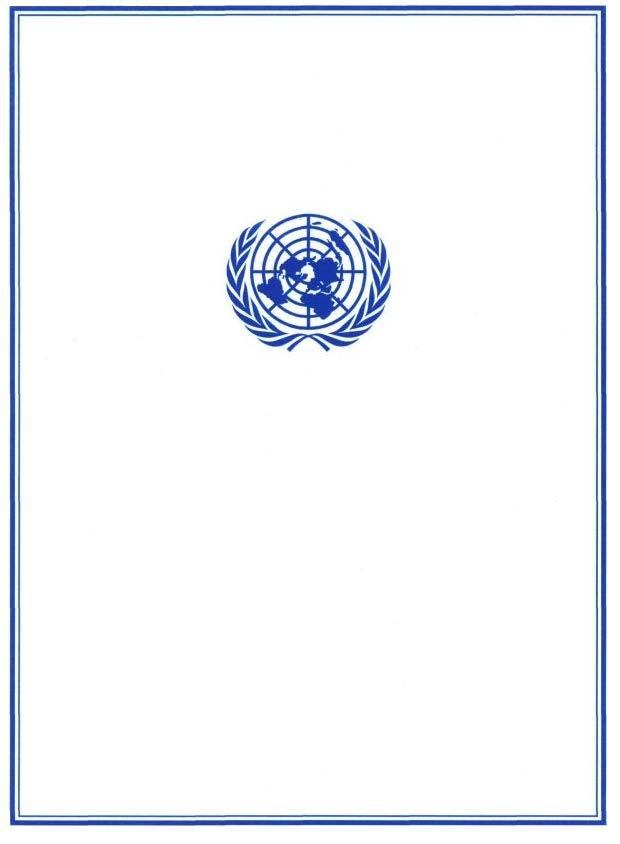
LOCAL MATERIALS

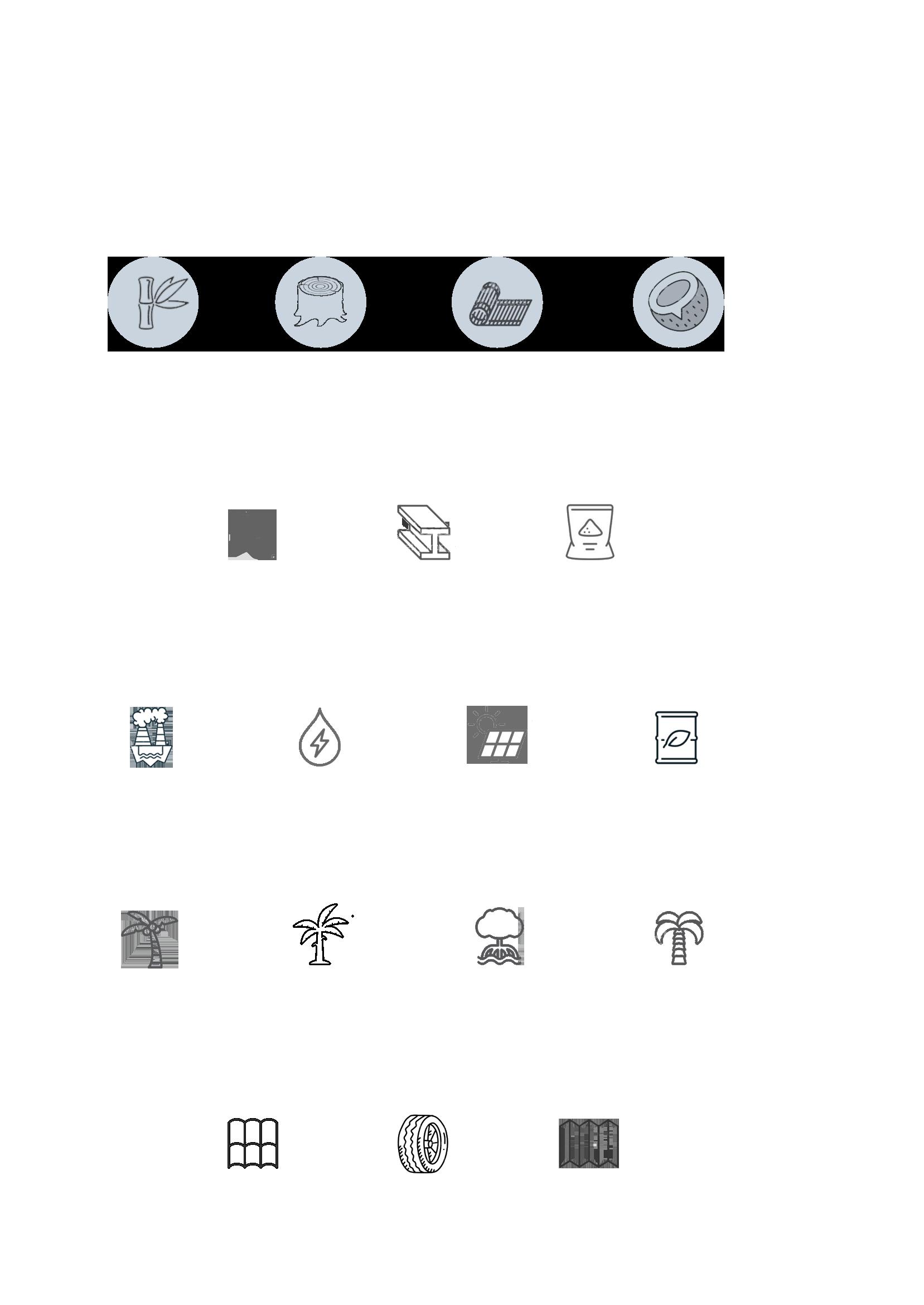
CASE STUDY: PETALING STREET URBAN REGENERATION

The Petaling Street Urban Regeneration Scheme is comissioned by Construction Industry Development Board Malaysia to reflect the three key elements (greenification, circular economy, loose fit design) needed in this industry to adapt to climate changes while using local materials only. The Architect, Shiwen Ng and her team spent four years to realise the scheme and the changes include new ways of introducing masterplanning and sustainable design. Most importantly, not only did the Petaling Street Urban Regeneration was innovative in greenification measures but it really emphasises on the wellbeing and community of all ethnic groups - the celebration of Malaysian diversity.
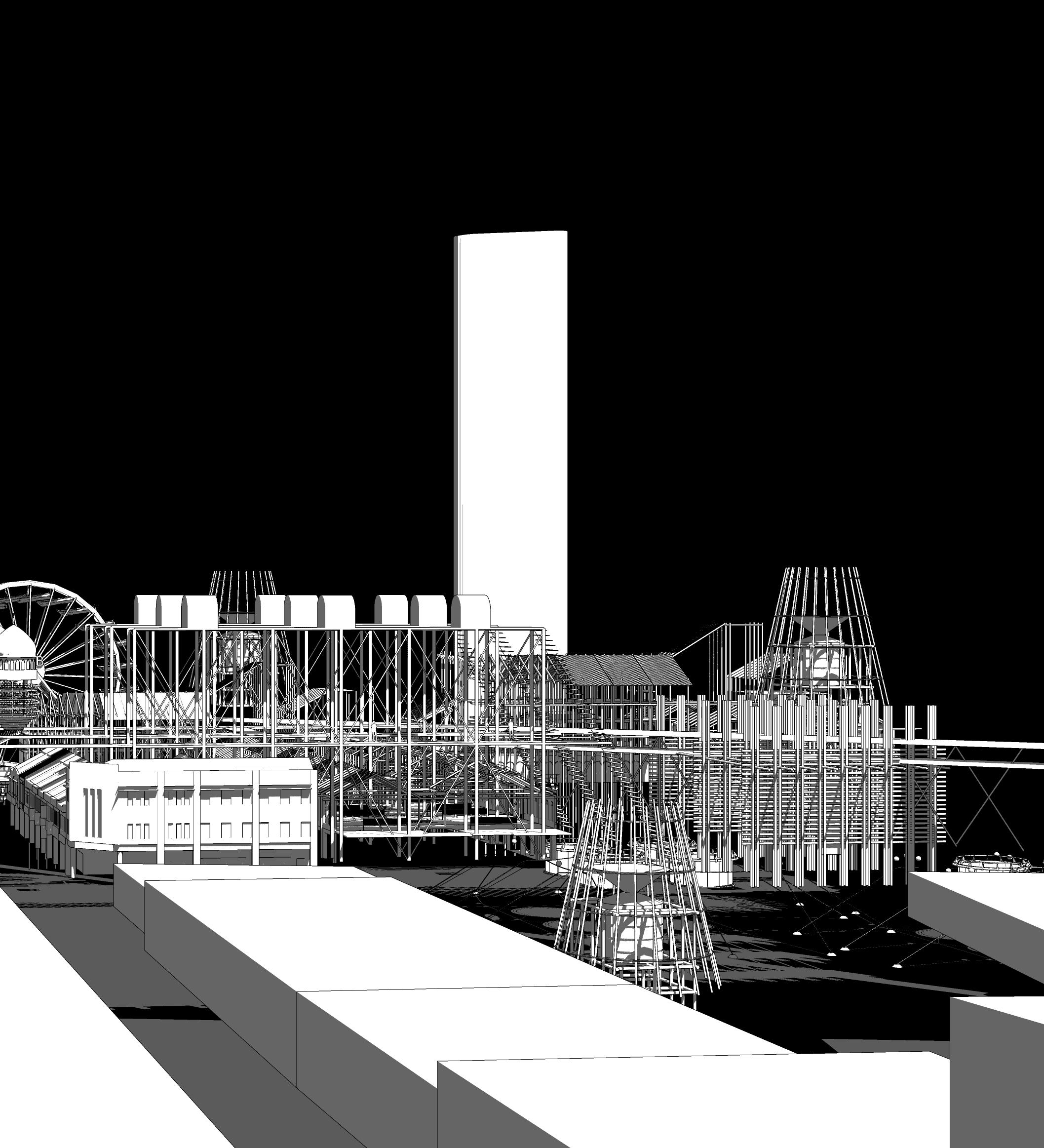
THE ARCHITECT

Regarded as a pioneer in environmental design, Shiwen Ng has over 40 years of experience in low energy architecture. Graduated from Manchester School of Architecture, she is an advocate of designing inclusive cities with sustainable development in mind, using local context and various artistic mediums as her main source of inspiration. Ng was comissioned by the Malaysian Government to redesign an urban regeneration scheme for Petaling Street after the devastating tragedy of the Great Flood of Kuala Lumpur in 2045. One of Ng’s greatest works was her use of the Kuala Lumpur Transcripts to bring together all voices from all ethnic groups to rebuild a resilient nation to combat climate change.
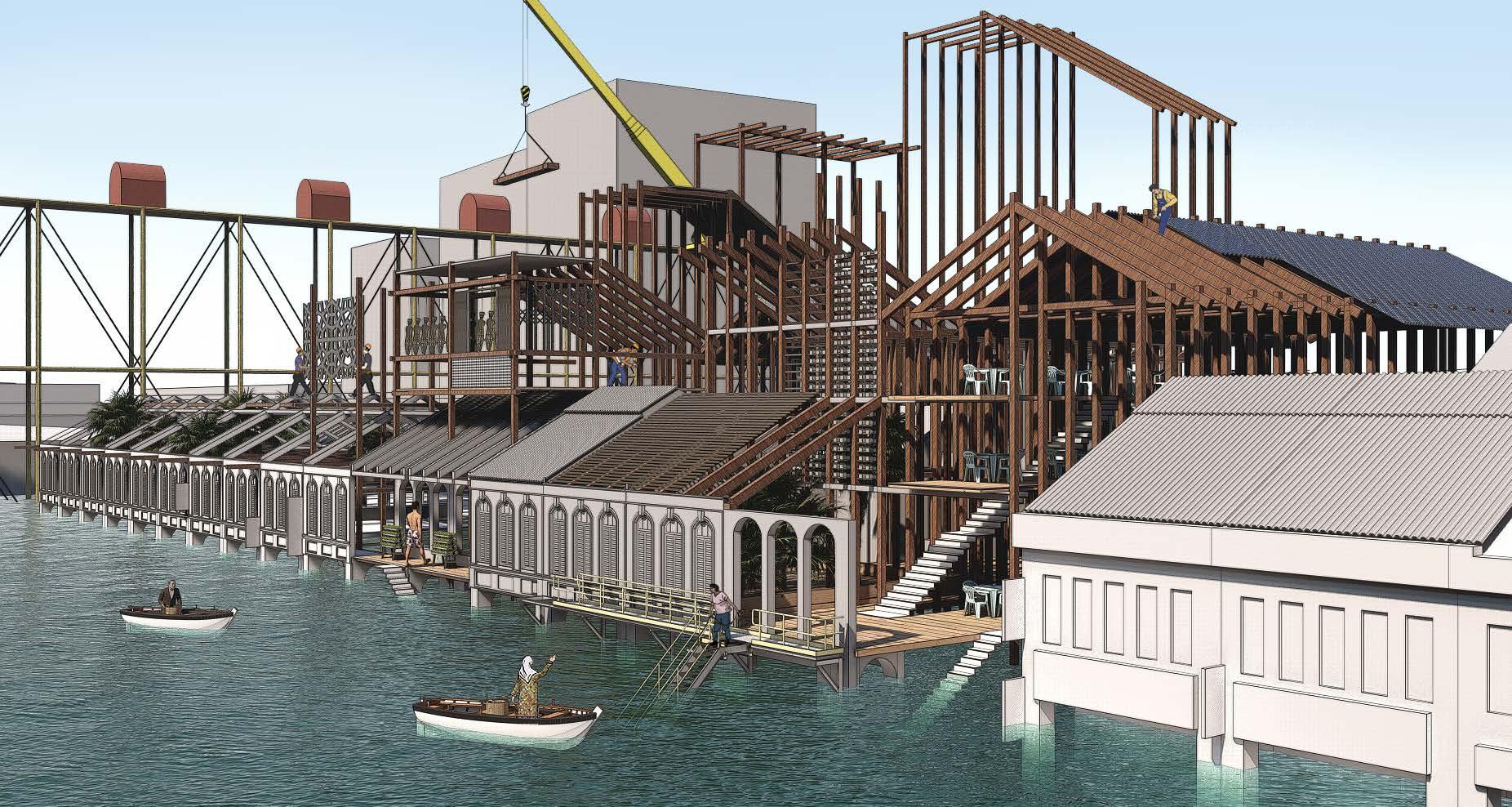
EXPERIENCES
Co Founder and Sustainable Design Architect, SNG Architects, London, UK (2035-Present)
- Lead sustainable design initiatives for large-scale projects, including commercial buildings, mixed-use developments, and institutional facilities.
- Implemented passive design strategies to minimize energy consumption and reduce the carbon footprint of buildings.
- Led a team of designers and engineers in the development of a net-zero energy mixed-use development in Manchester city.
- Developed sustainable design guidelines for multi-unit residential developments, resulting in significant reductions in energy consumption and carbon emissions.
Flood Resilient Design Architect, XYZ Architecture, Manila, Philippines (2030-2035)
- Developed flood-resistant design strategies for coastal communities, including elevated structures, resilient materials, and green infrastructure.
- Conducted comprehensive site analysis and hazard assessments to inform design decisions.
- Collaborated with local and state agencies to ensure compliance with floodplain regulations and building codes.
- Innovative use of local materials such as timber and bamboo for developing flood resilient homes
Professional Certifications and Awards:
Architects Registration Board (ARB) Registration
Lembaga Arkitek Malaysia (LAM) Registration
Certified Passive House Designer
Winner, Architects’ Journal Retrofit Awards (2035)
Finalist, World Architecture Festival Sustainable Building of the Year Award (2040)
METHODOLOGY
Inspired by legendary architect Bernard Tschumi, The Kuala Lumpur Transcripts is created by Shiwen as a new way for designing anti racism urbanism based on a series of montages of events conceived as movement and spaces. The Kuala Lumpur Transcripts brings together the sequence of events that happened after The Great Flood of Kuala Lumpur in 2045 - where all ethnicities work together in harmony to rebuild the nation. The events that happened between the ‘time and space’ is then abstracted, deconstructed and put together (reconstruct) into a new masterplan that reflects the harmony of a new city that is built by all ethnic groups.
THE KUALA LUMPUR TRANSCRIPTS

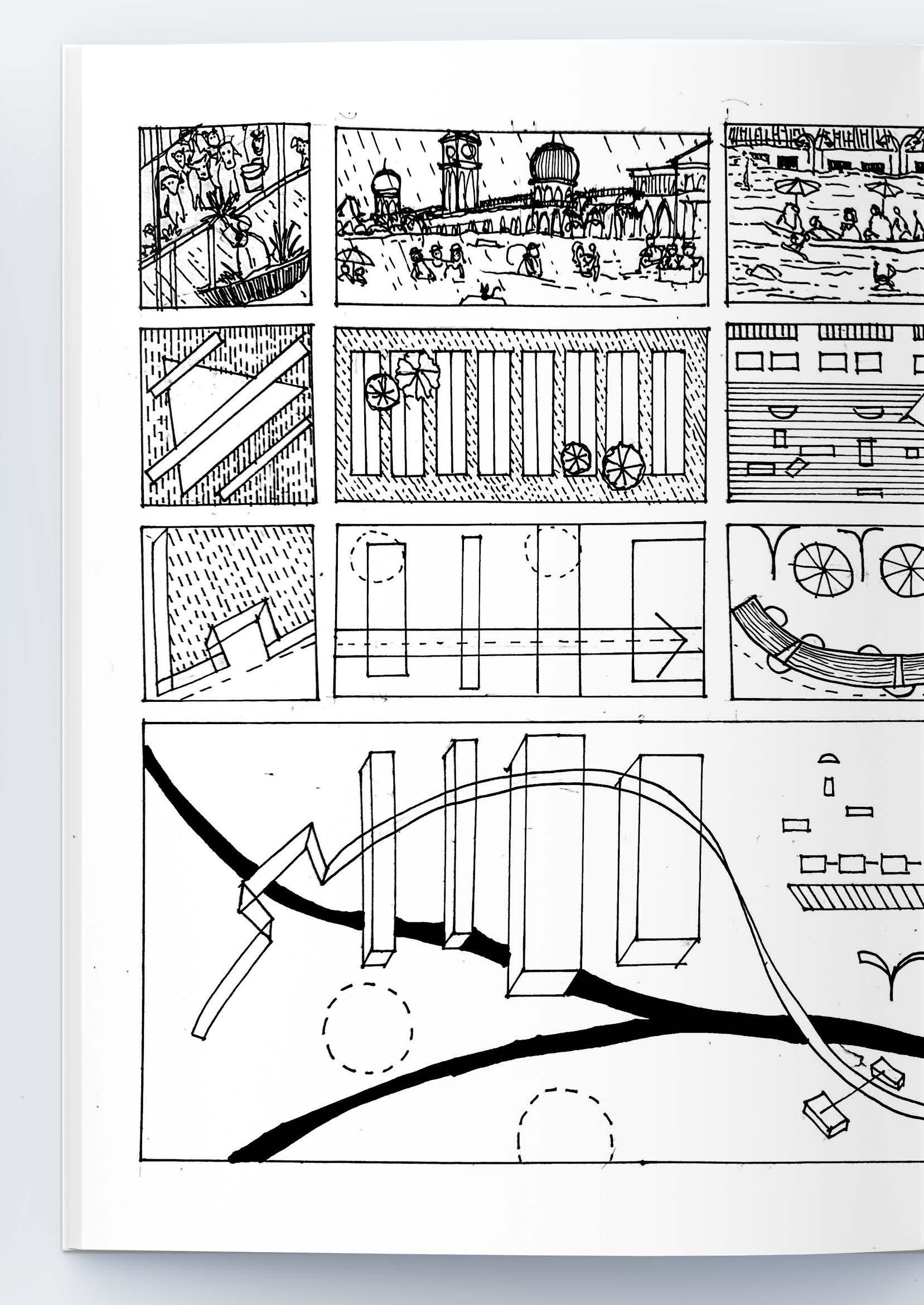
STORY RHYTHM MOVEMENT HARMONY
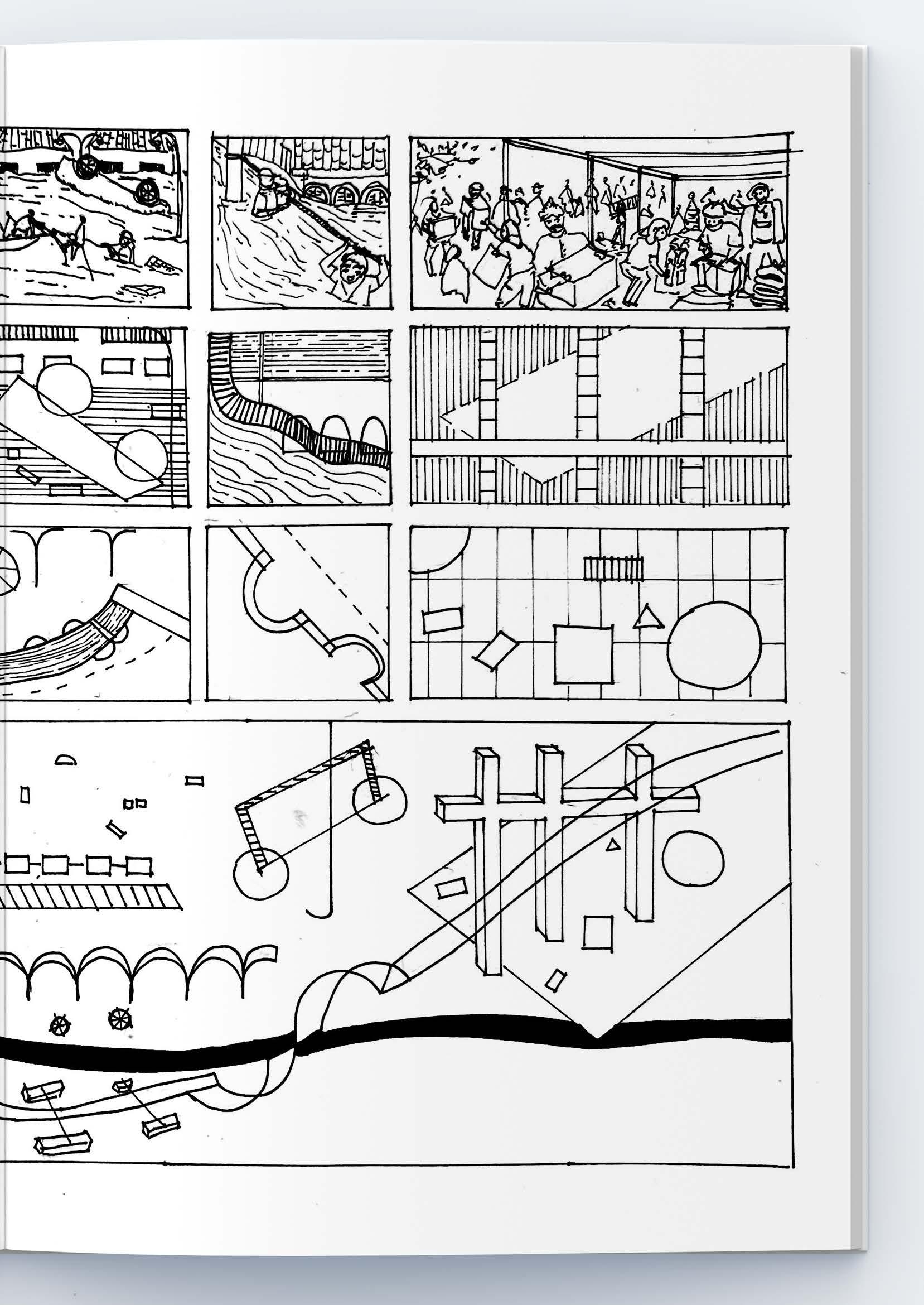
A preview of the transcripts
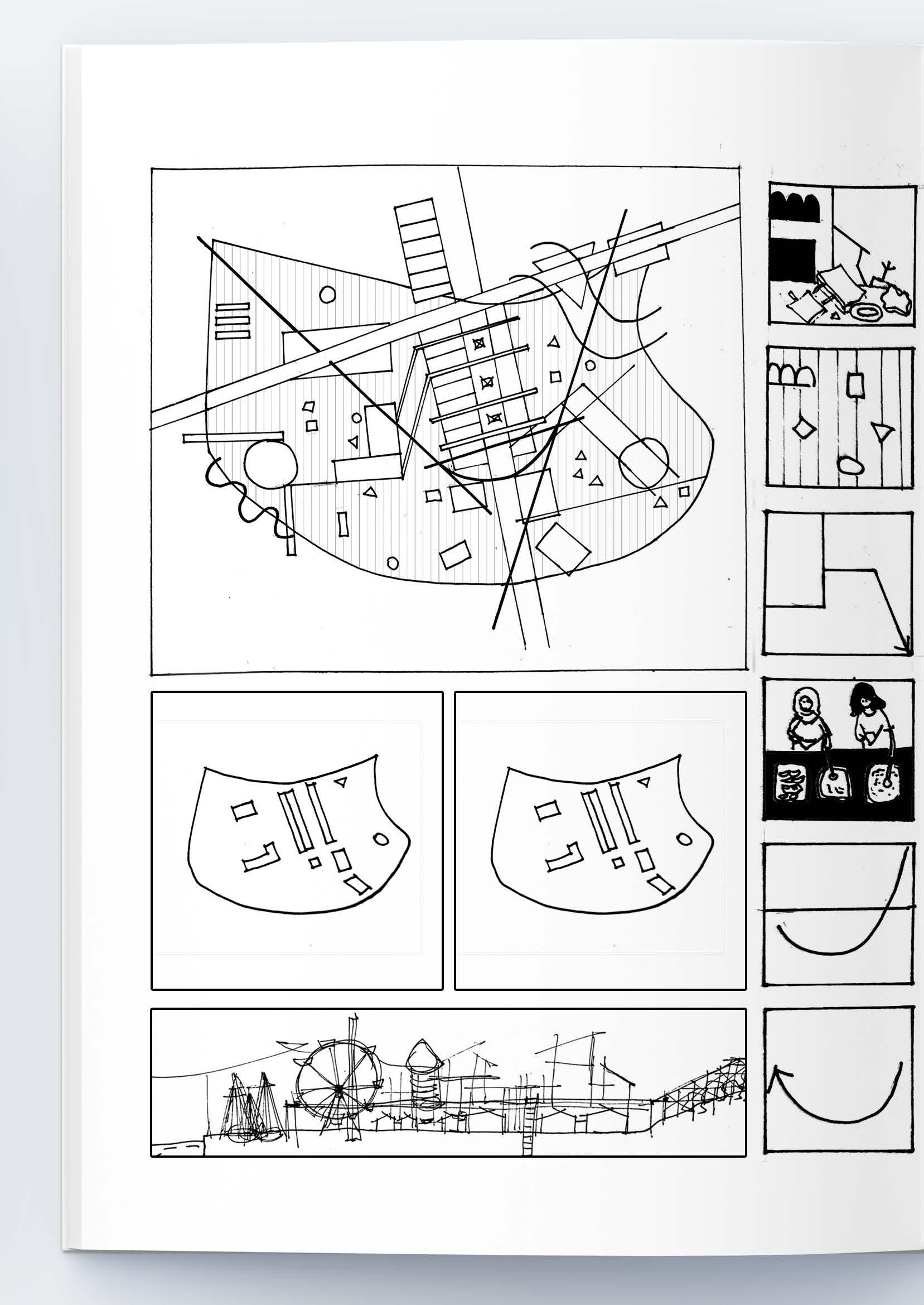
PETALING STREET URBAN REGENERATION MASTERPLAN NEW BOAT WATER PATH NEW SECTION NEW GREENERY EVENT EVENT SPACE SPACE MOVEMENT MOVEMENT

CONSTRUCTING THE MASTERPLAN
Using the drawings from the Kuala Lumpur Transcripts, the final masterplan sketch is applied to the site (Petaling Street) as a reference for inclusive and sustainable masterplanning for 2050 context. The sketch acts as a guide to include new pathways, greenscape, and new social infrastructure for the resiliency of the community in the new climatic change context. The next three pages shows in more detail the results from before (original look in 2044 and history of the site ), flooded (how badly it was destroyed during the Great Flood of Kuala Lumpur in 2045) , and after (the new proposal in 2050).


Infrastructure New Paths The Site
PETALING STREET
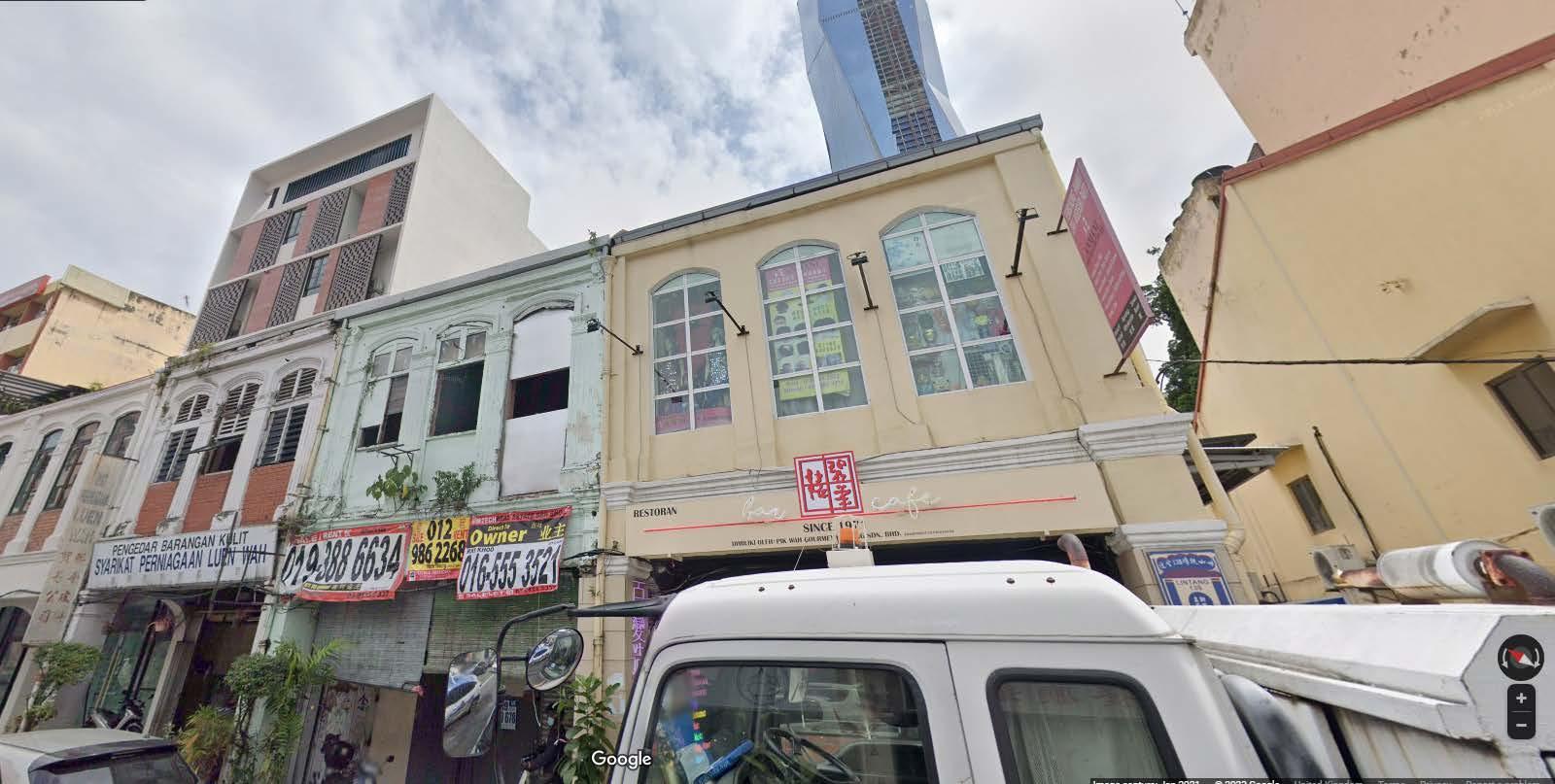
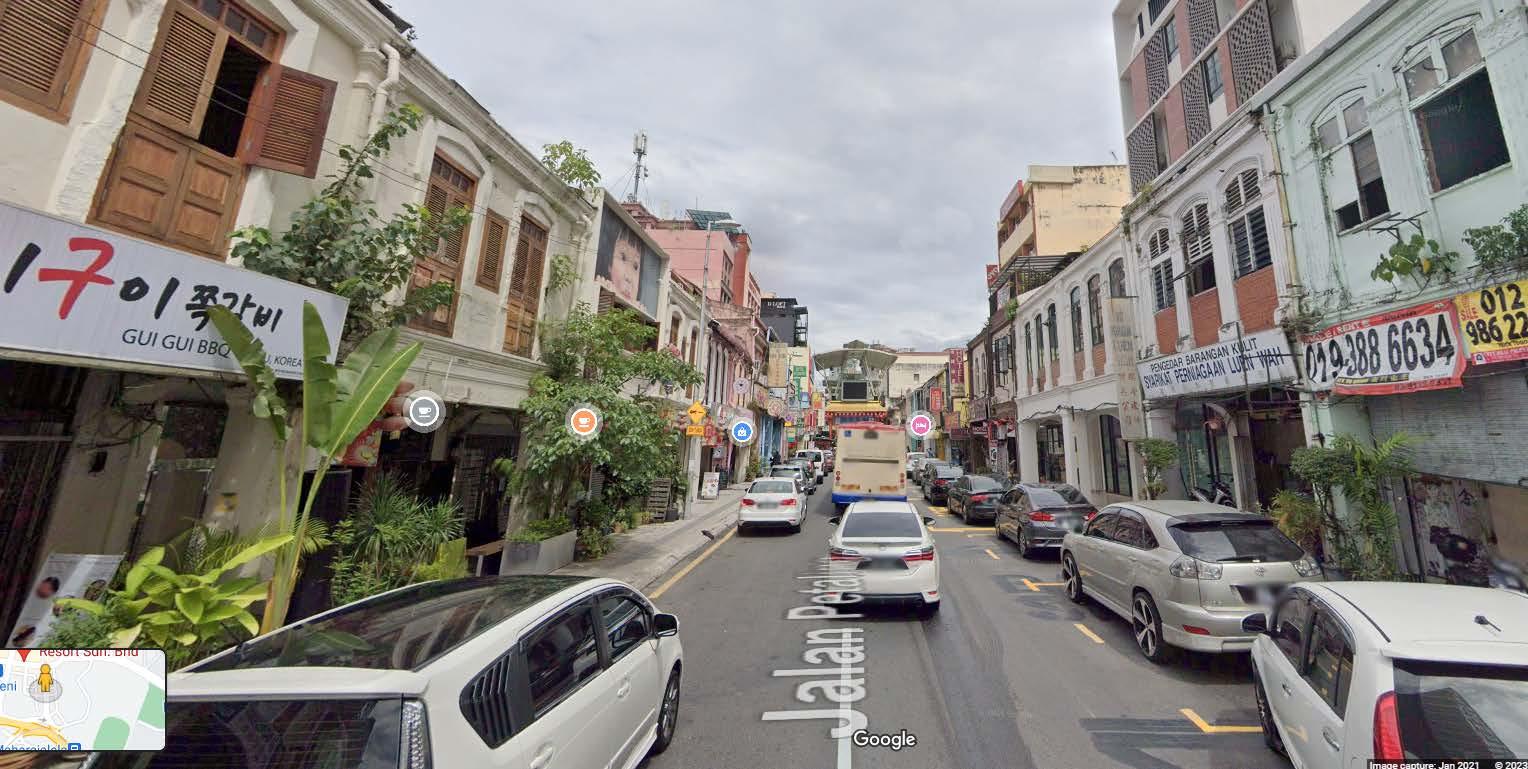
BEFORE (2044)
Petaling Street is one of the most popular tourist destinations in Kuala Lumpur. It is filled with many colonial shophouses that are built in the 1950s and is considered a conservation area . Many people visit here every day. The colonial shophouses here were mainly adapted to house new restaurants, cafes, galleries etc. Car is mainly used to get to this destination.
Parkinglot
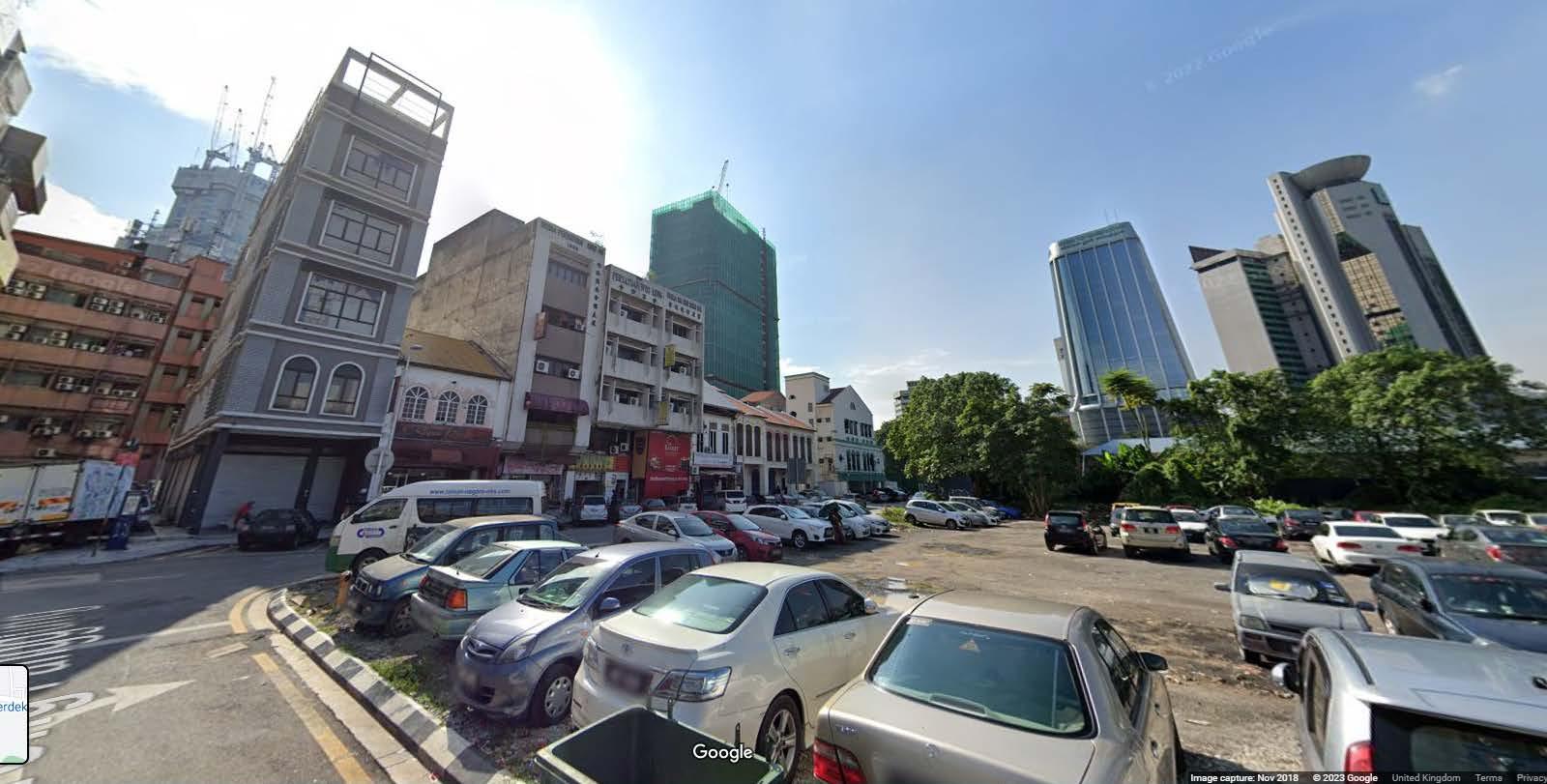
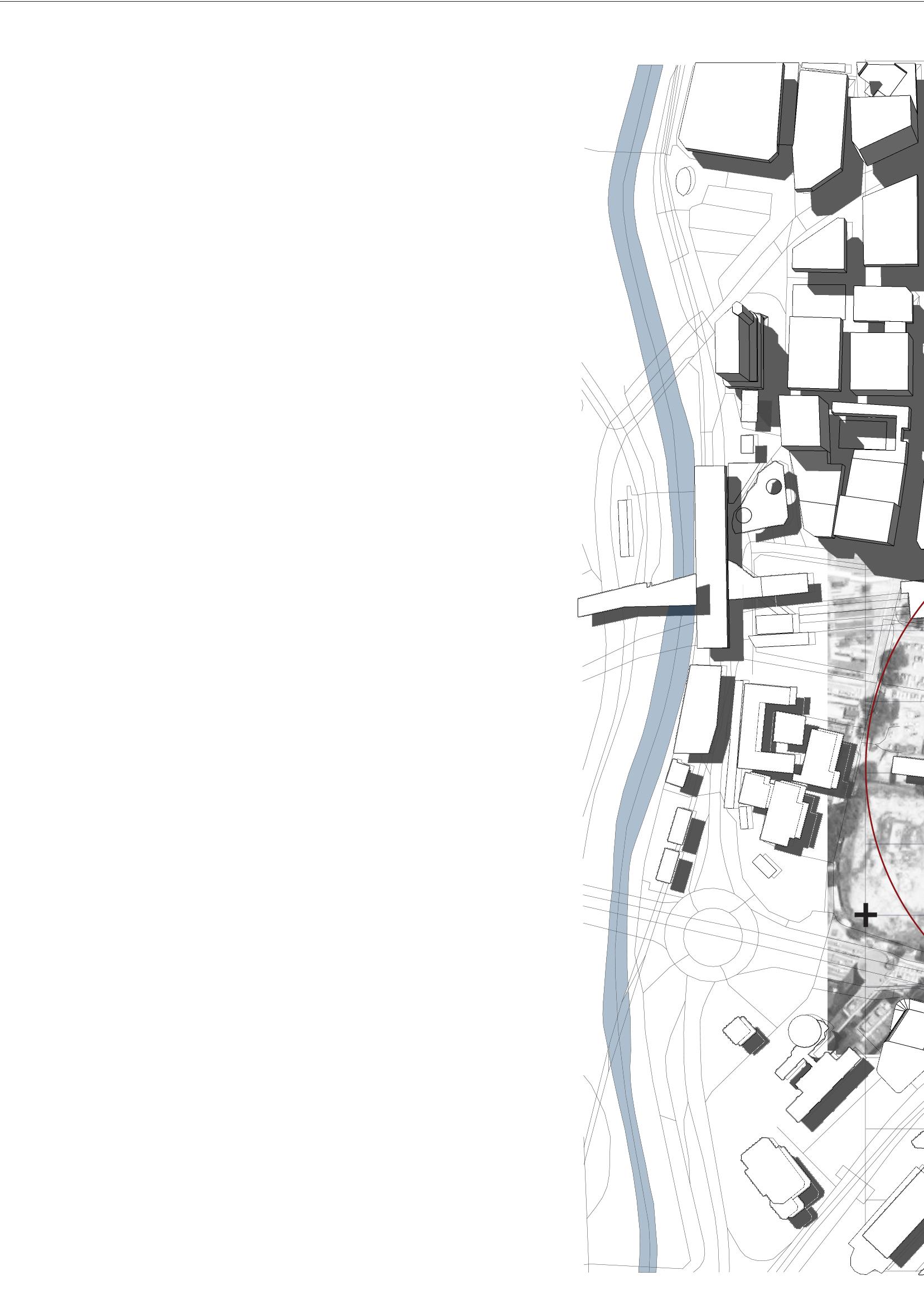 OldColonialShophouses
Busy Street
OldColonialShophouses
Busy Street
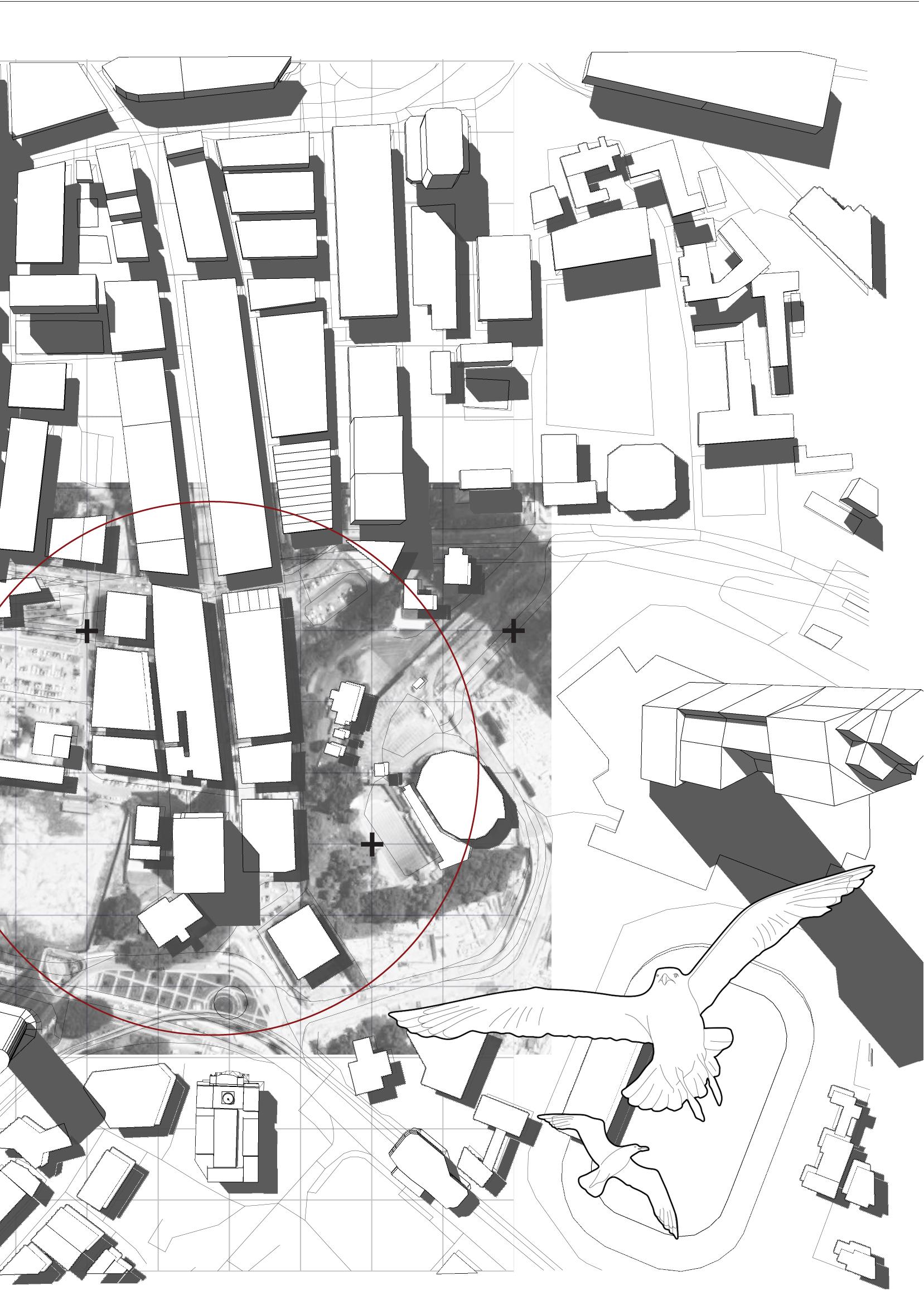
Shophouses
PETALING STREET
FLOODED (2045)

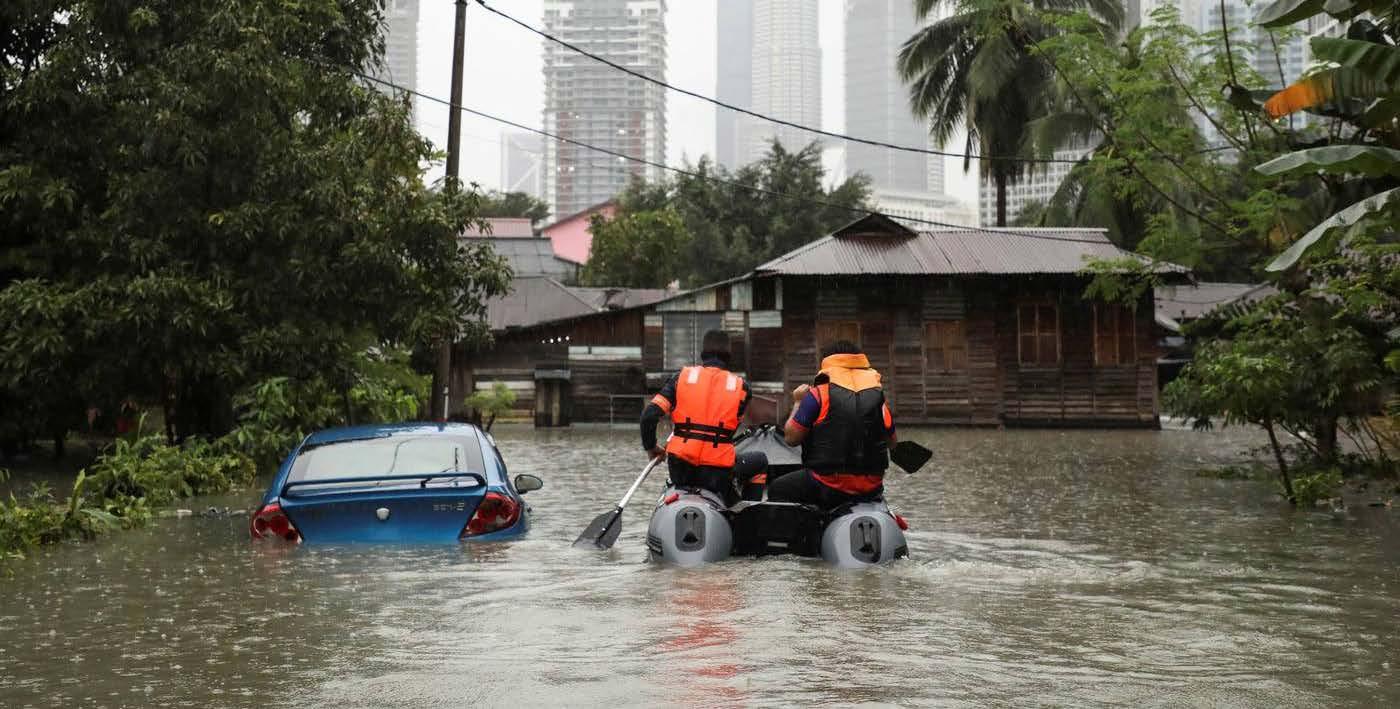
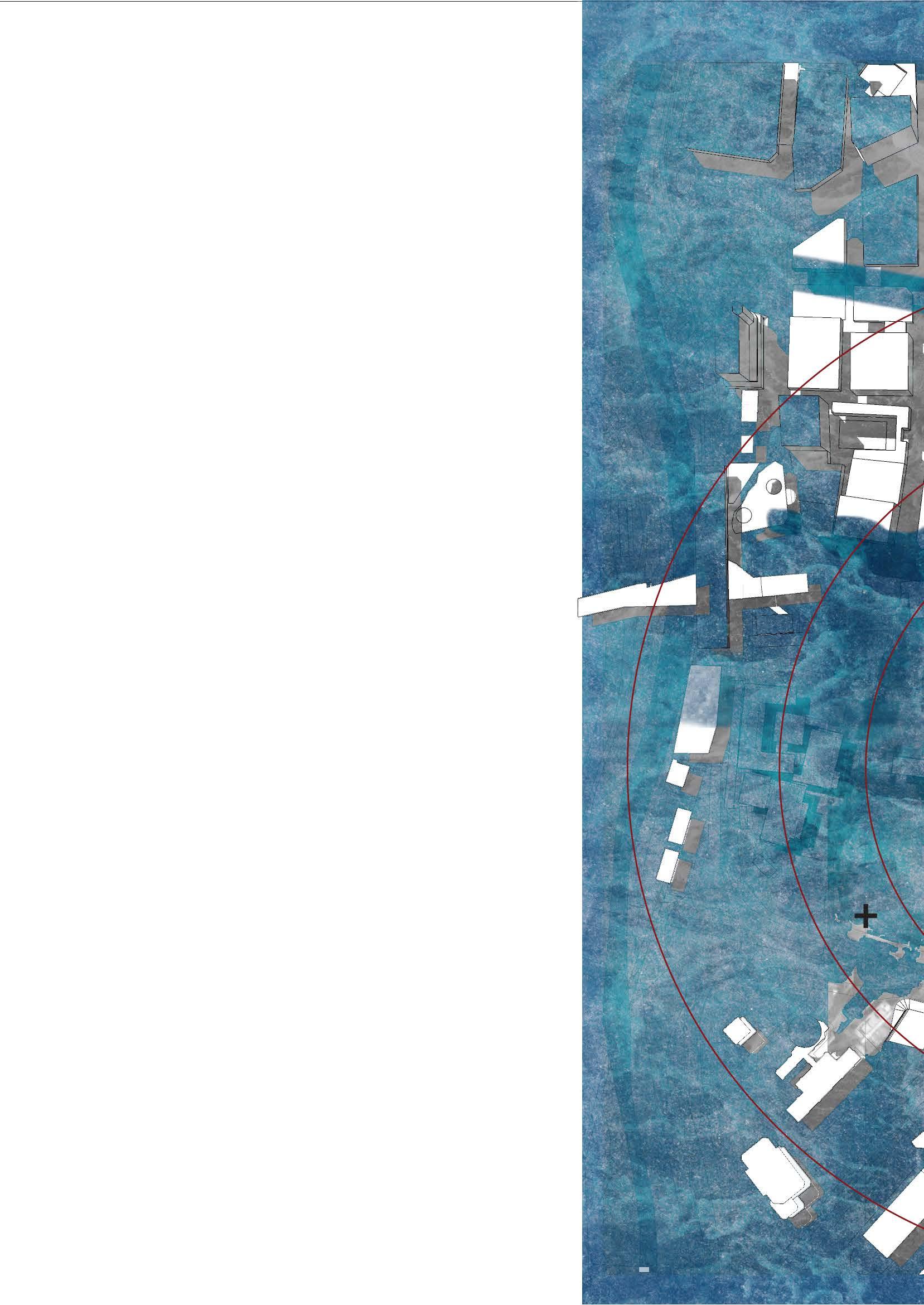
After the Great Flood of Kuala Lumpur happened, many of the colonial shophouses were destroyed from the pressure of the water coming in. The height of the water (3m) was unexpected which is why there were many who were unprepared and unable to escape. The unexpected large amount of rainfall and blocked drainage from human waste were the main reason the flooding was more serious than usual.

Non stop rain Waterheightreaches6mfromground
ColonialShophousesdestroyed
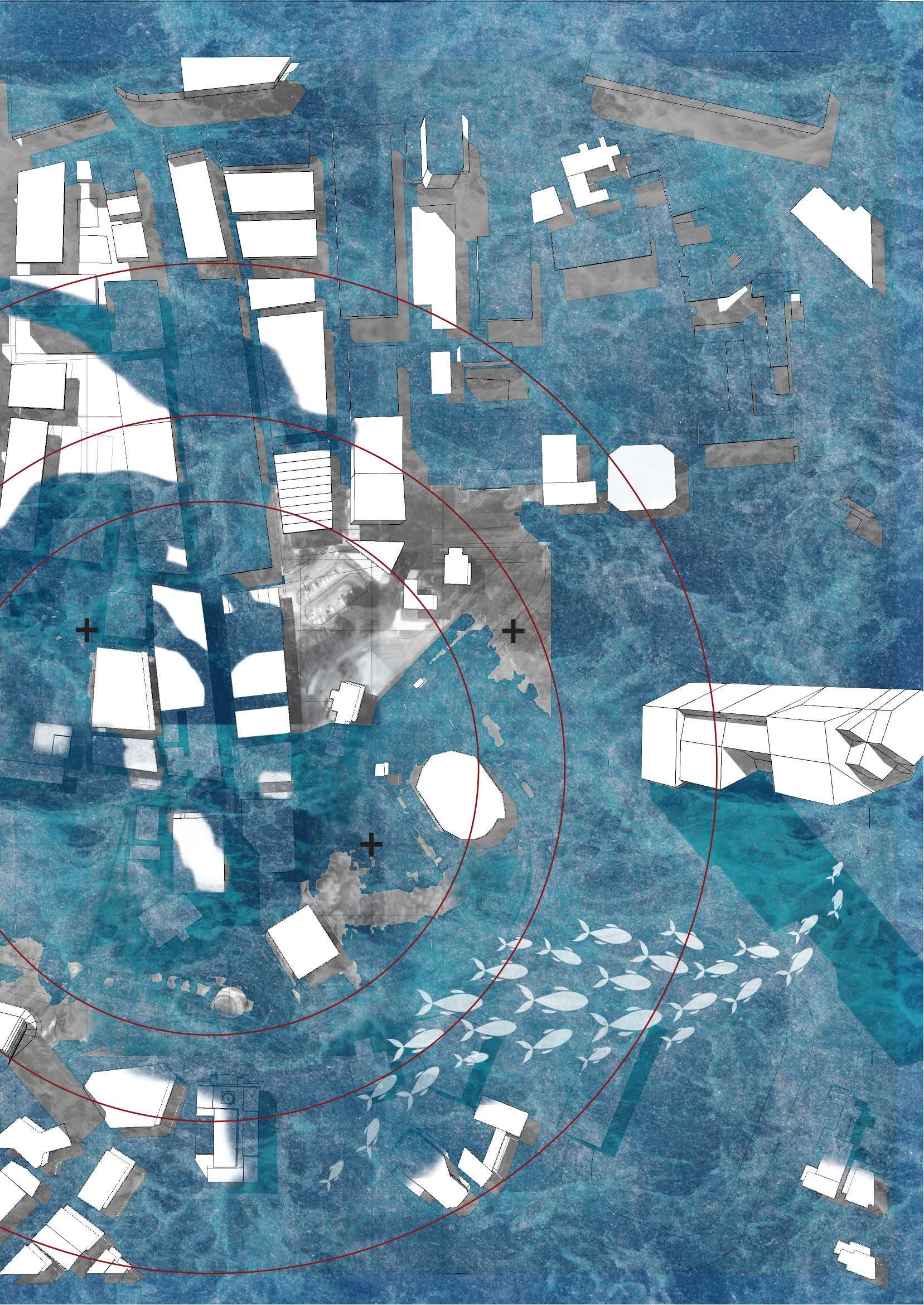
ground destroyed
PETALING STREET
AFTER (2050)
Hence, The Kuala Lumpur Transcripts brings together the sequence of events that happened after the flood - where all ethnicities work together in harmony to rebuild the nation. The events that happened between the ‘time and space’ is then abstracted and put together into a new masterplan that reflects the harmony of a new city that is built by all ethnic groups.
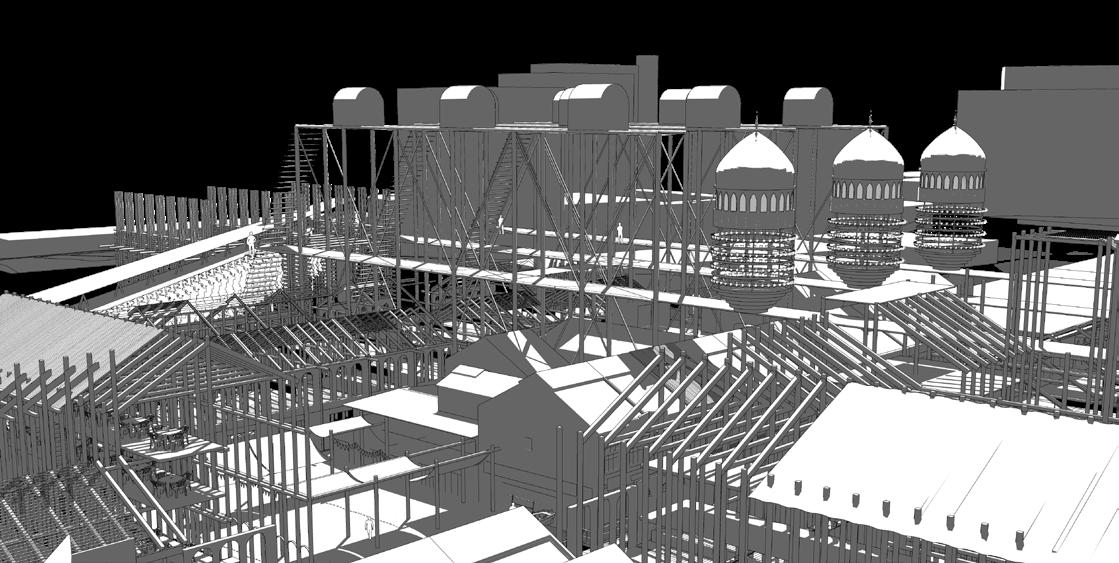

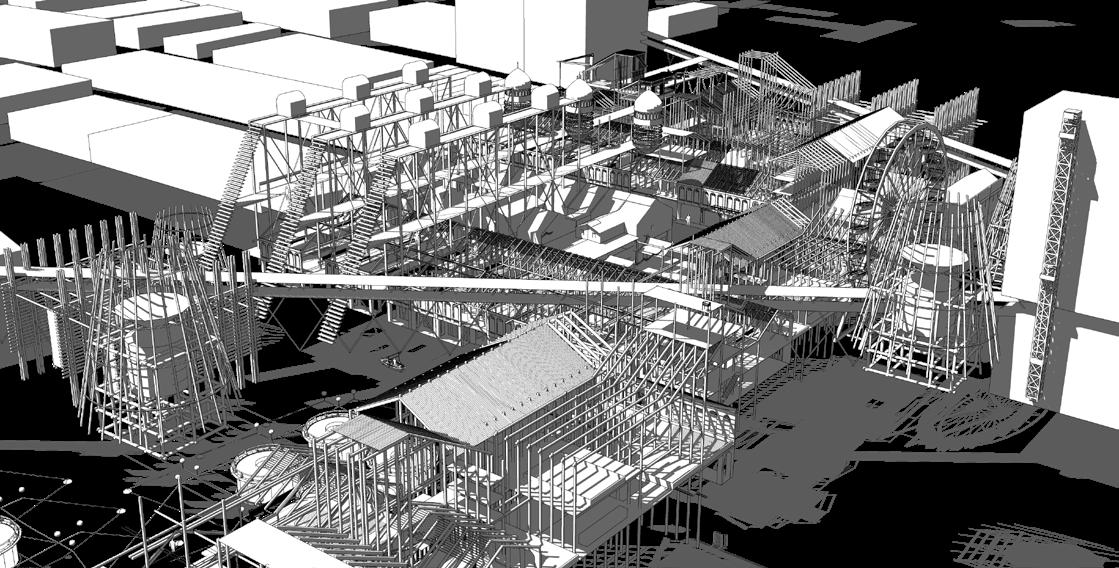
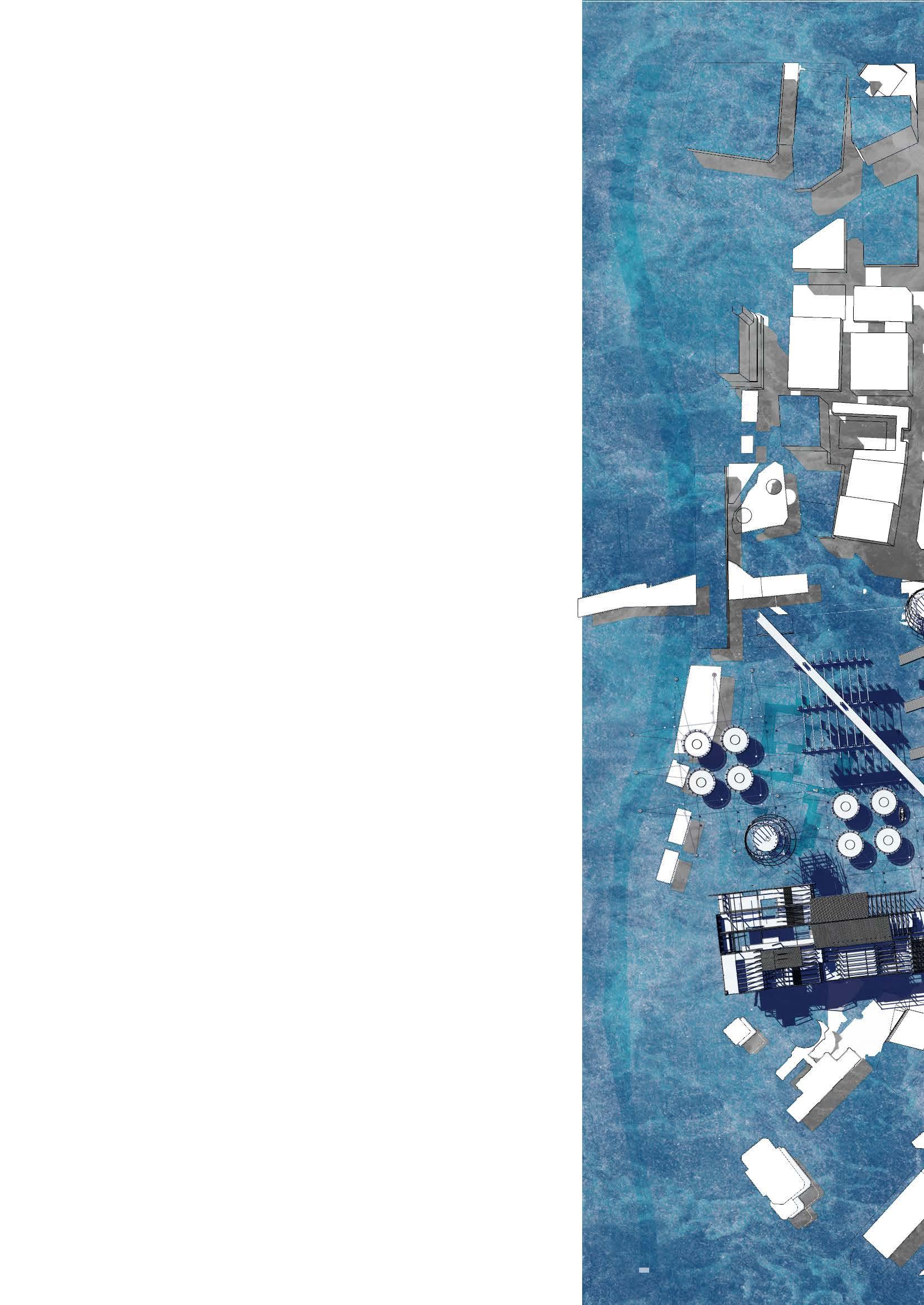
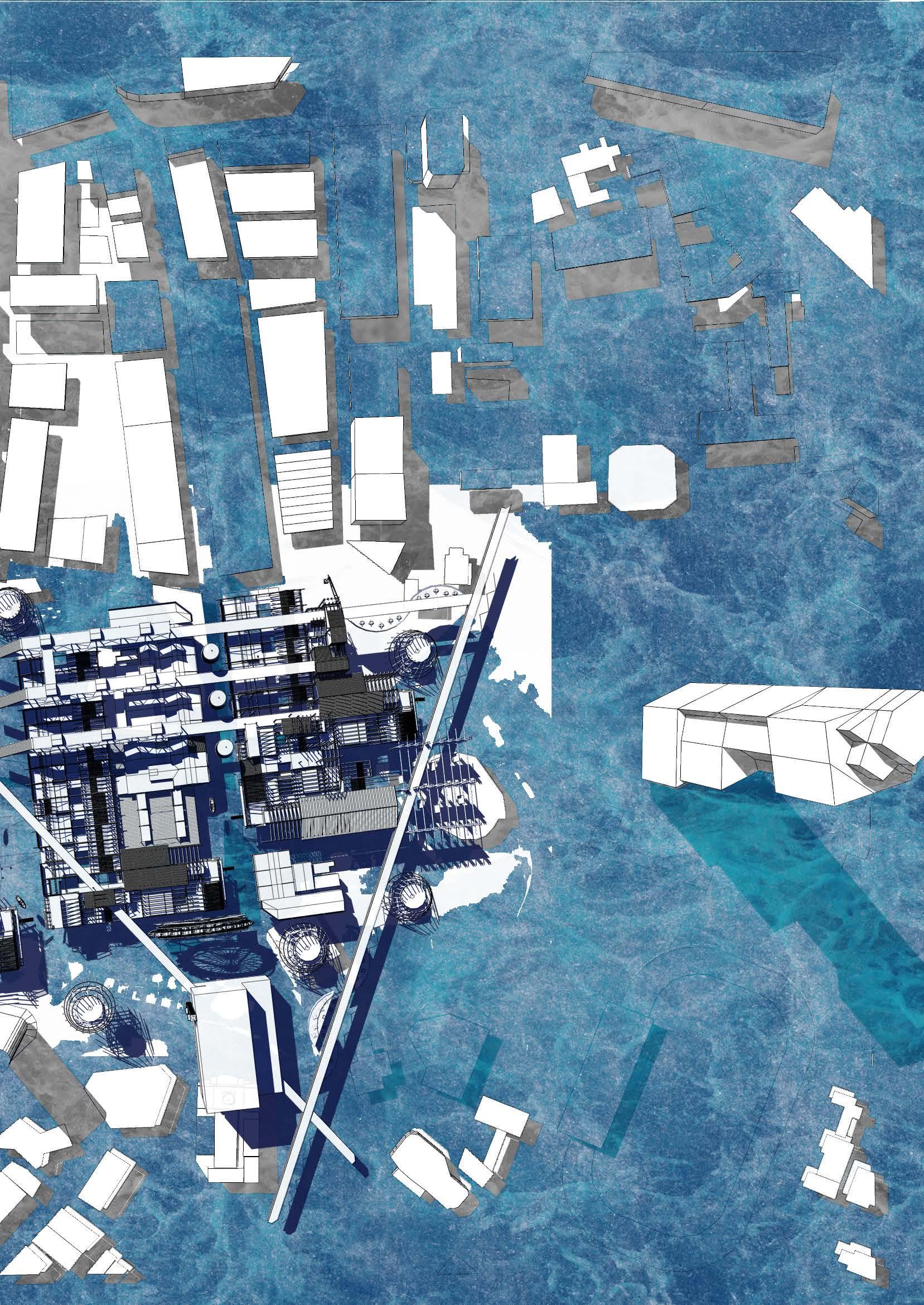
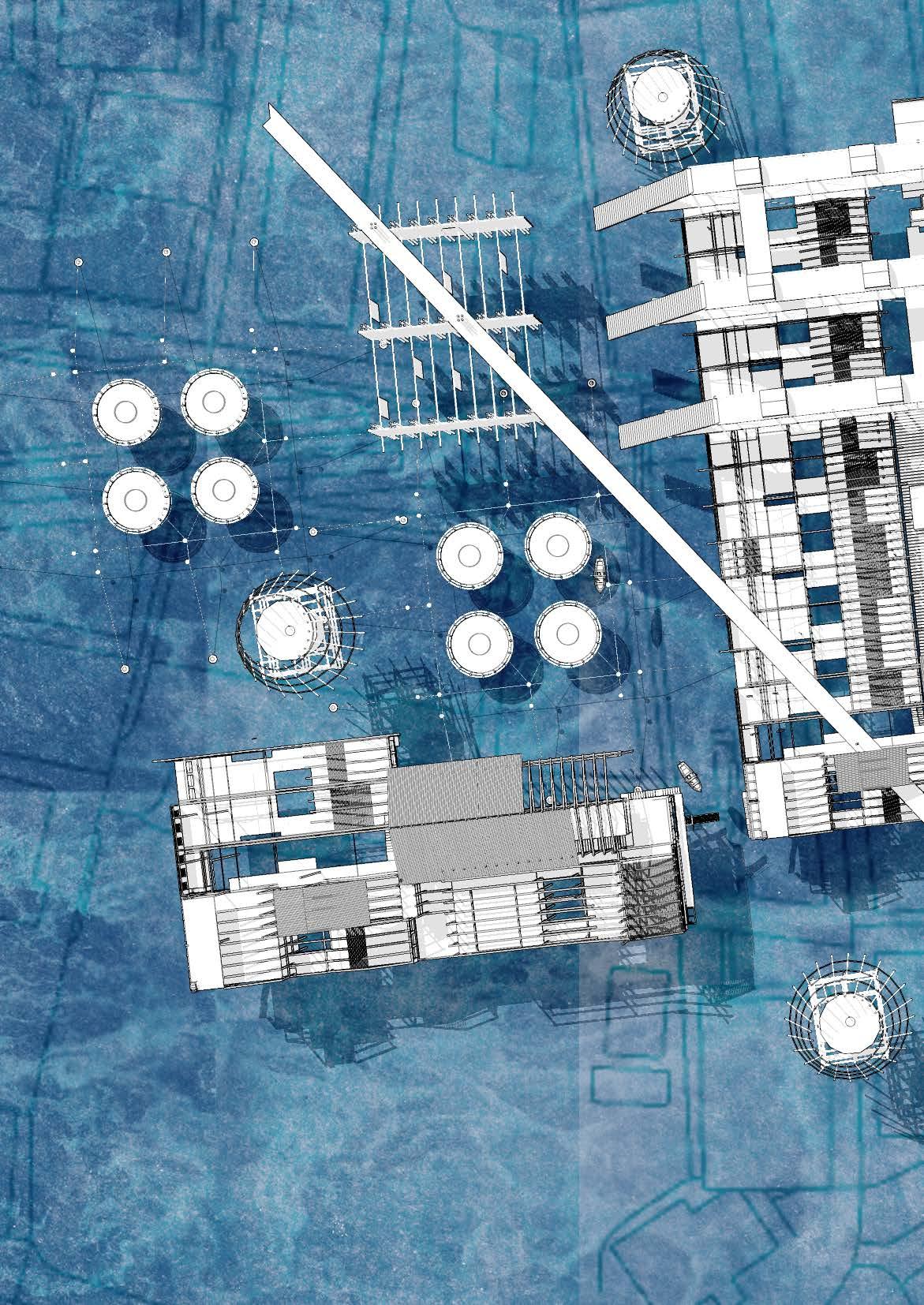 The Petaling Street Regeneration scheme piloted at the site is a trial and example for other cities that faced the same floodings for reference. The masterplan strategy provides self build toolkits that allow the citizens of all race to come together to rebuild a city that is inclusive and climate resilient.
The Petaling Street Regeneration scheme piloted at the site is a trial and example for other cities that faced the same floodings for reference. The masterplan strategy provides self build toolkits that allow the citizens of all race to come together to rebuild a city that is inclusive and climate resilient.
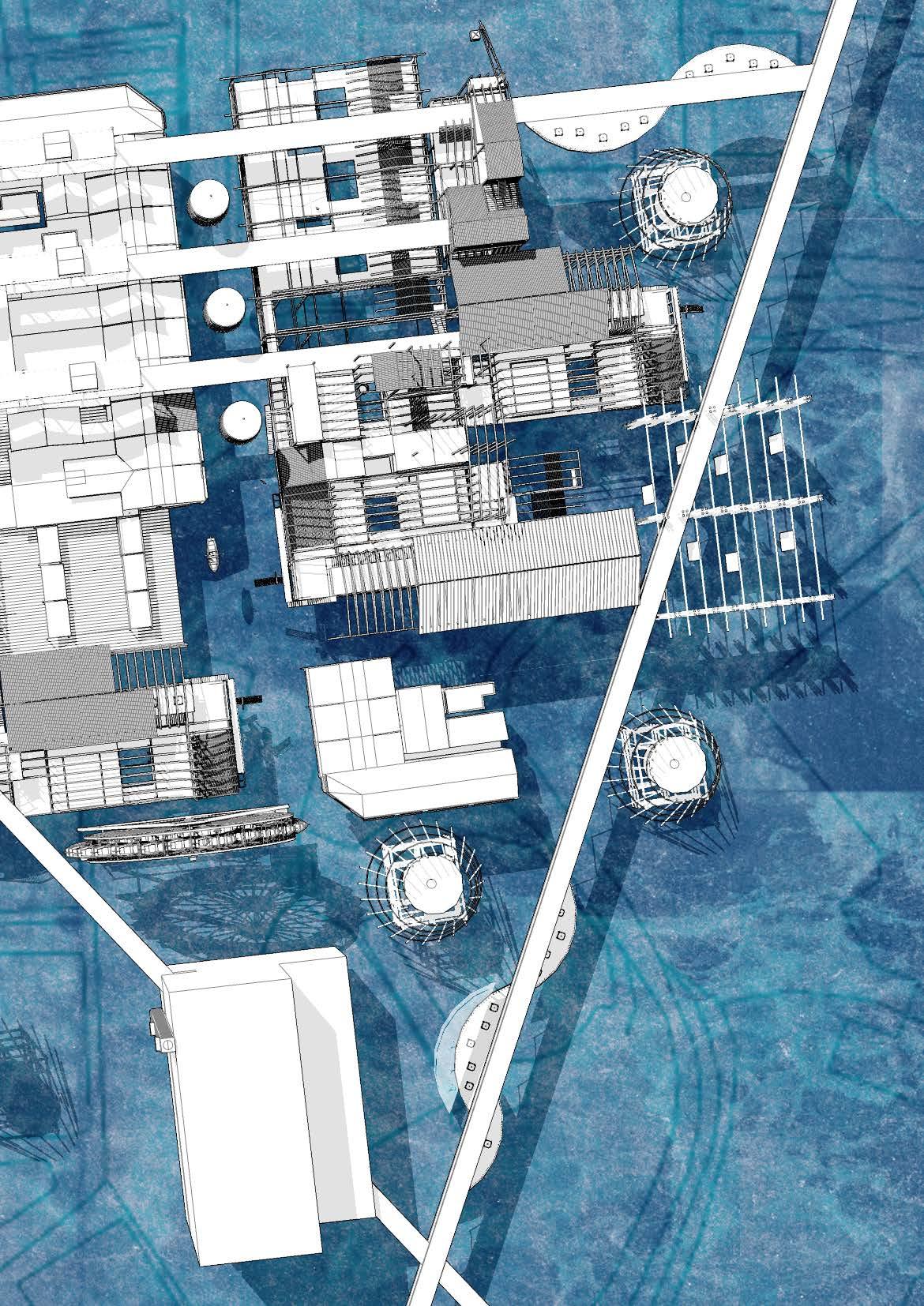

4 2 3 1
1. Hydro Tower
2. Community Kitchen
3. Hanging Gardens
4. Herb Station
5. Workshop
6. Inclusive Market
7. Grab Wheel
8. Movable Housing
PROGRAMME
The Architect developed this specific programme with the locals to replace flooded ammenities using local materials only and within circular economy context. “There is a critical need to design new infrastrcuture that are both socially sustainable and climate resilient. All these elements are required to make a new Malaysian community thrive.” (Architects Journal, 2050)

7 8 6 5
2045PETALING STREET AFTER THE GREAT FLOOD OF KUALA LUMPUR

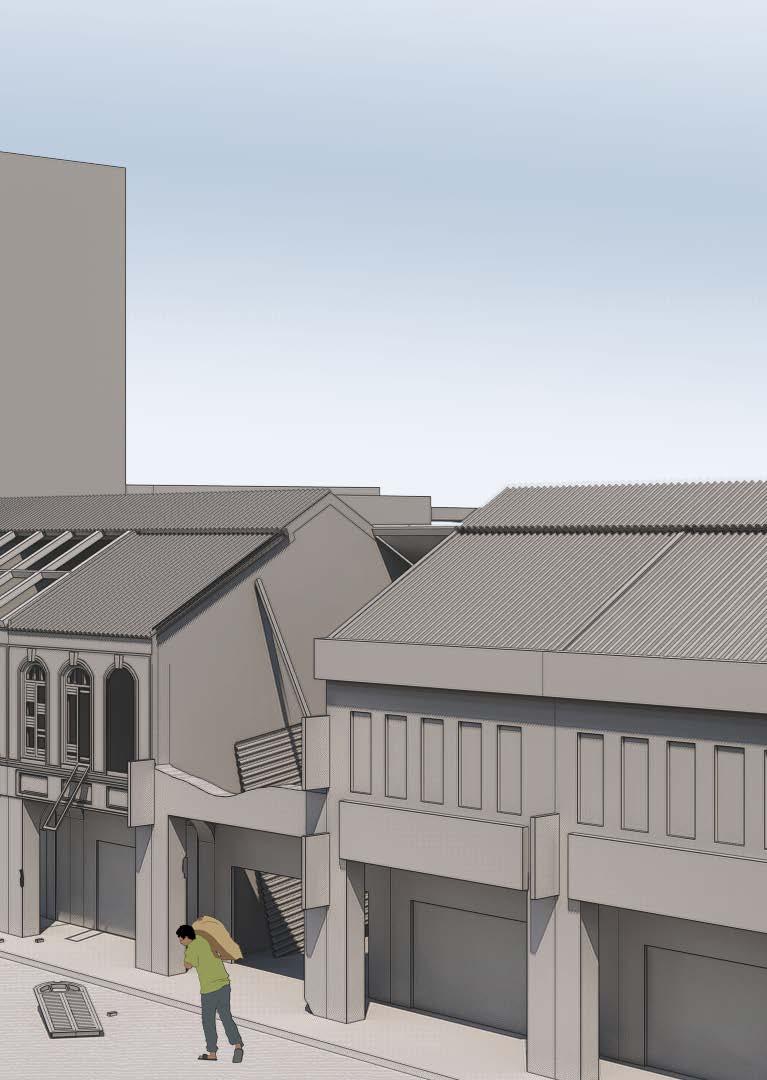
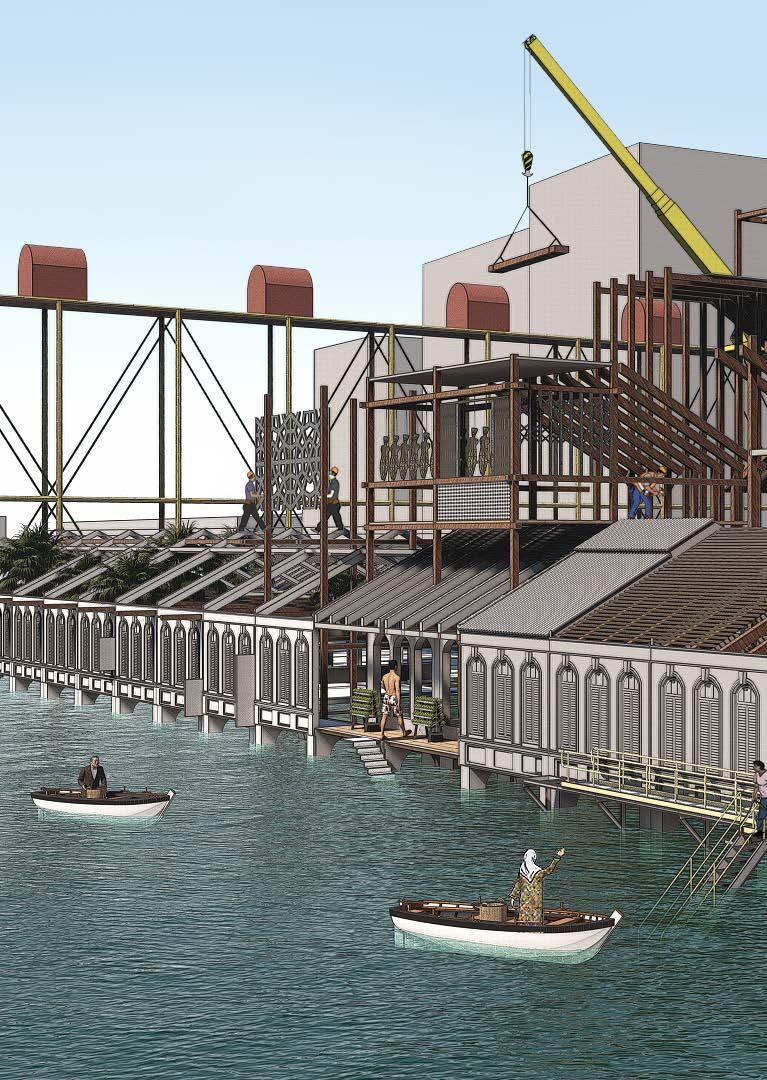 2049- PILOT WORKING WITH THE LOCAL COMMUNITY
2049- PILOT WORKING WITH THE LOCAL COMMUNITY
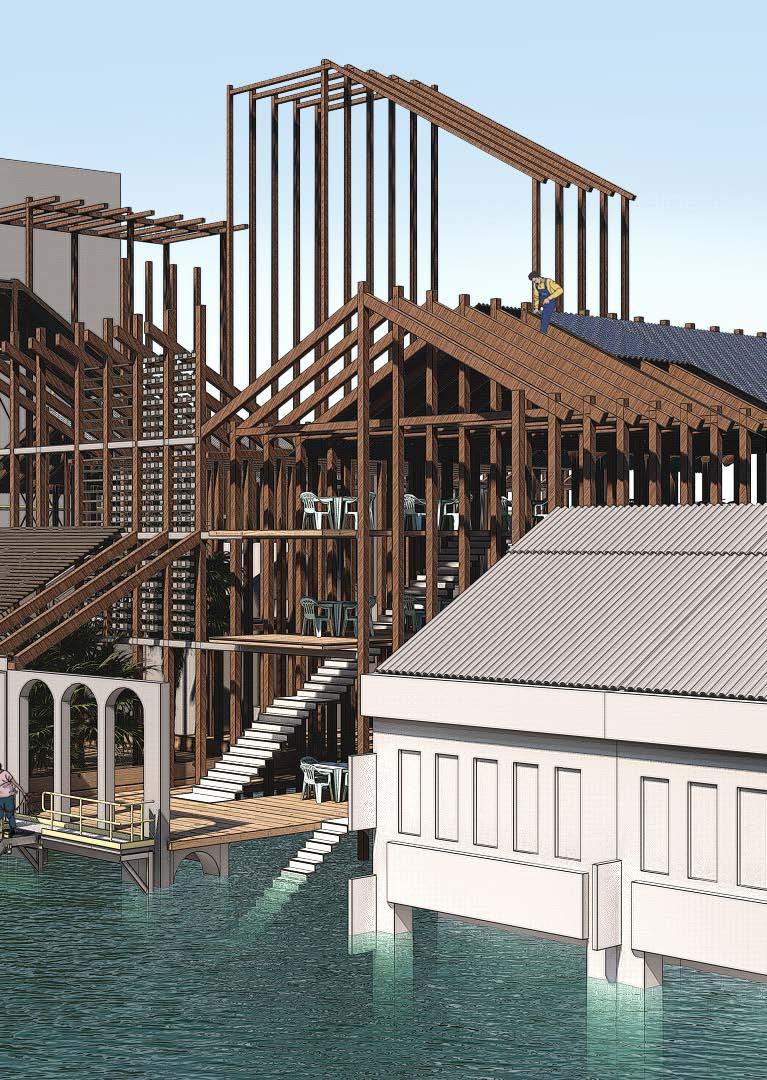
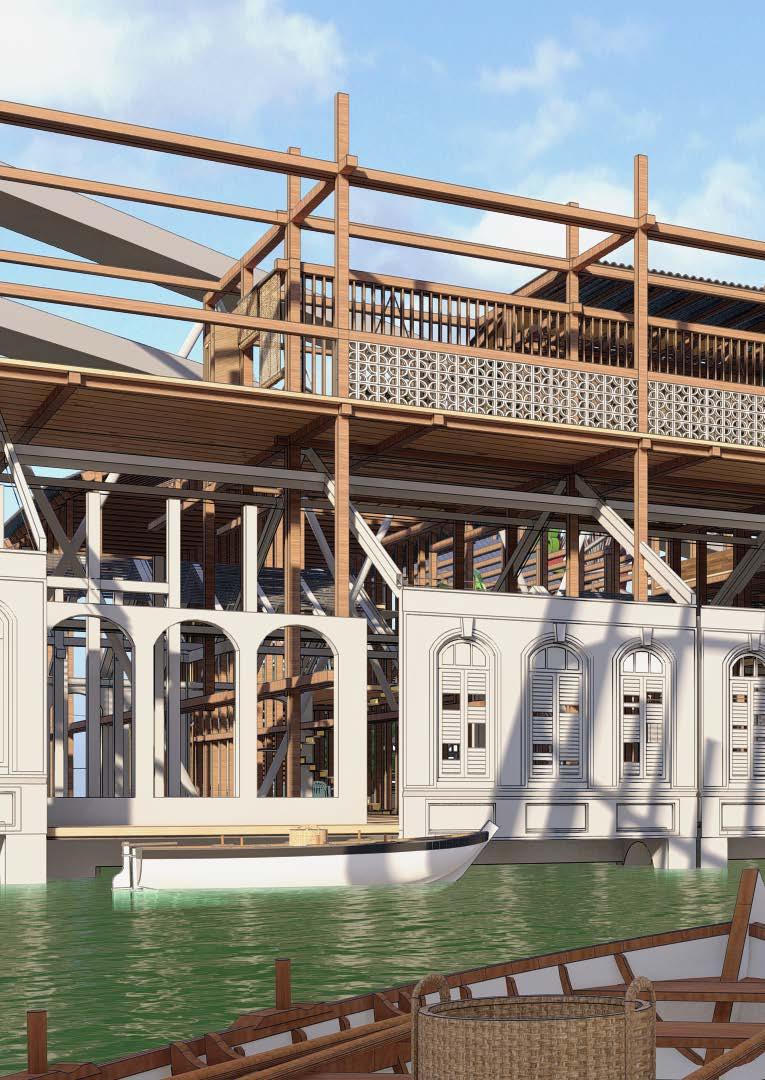
AND ADAPTED FOR CLIMATE RESILIENCE
2050EMERGED AN ELEVATED EXPERIENCE BY A SELF BUILT COMMUNITY
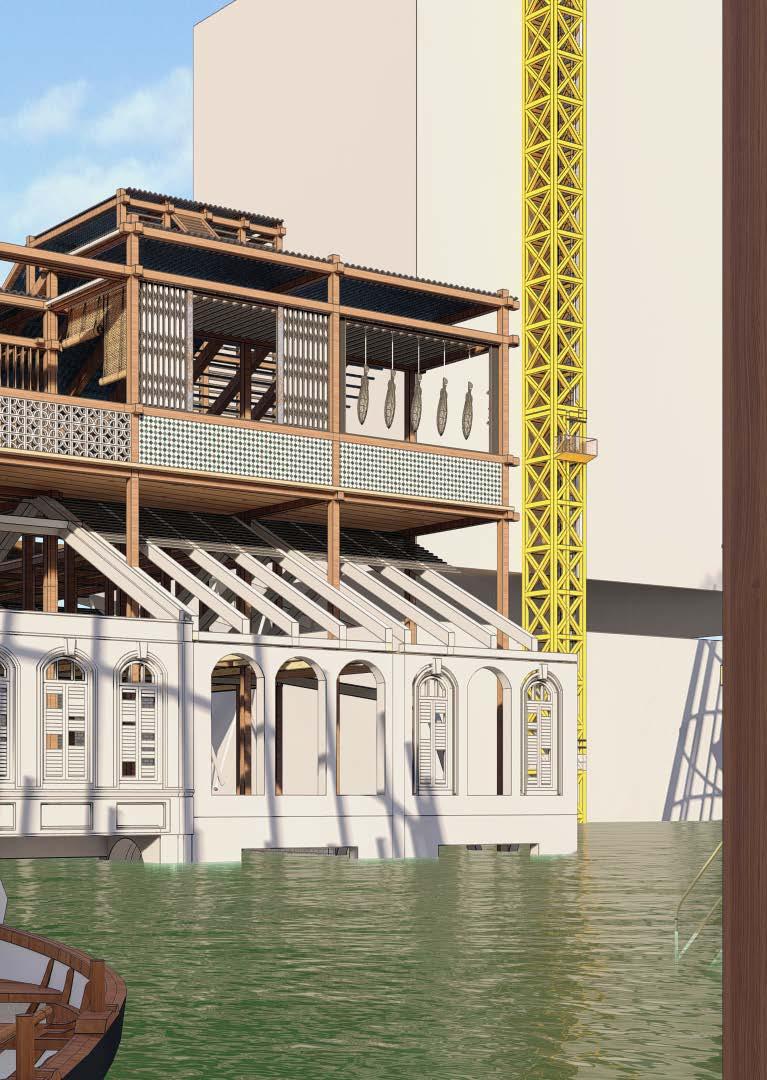
RESILIENCE
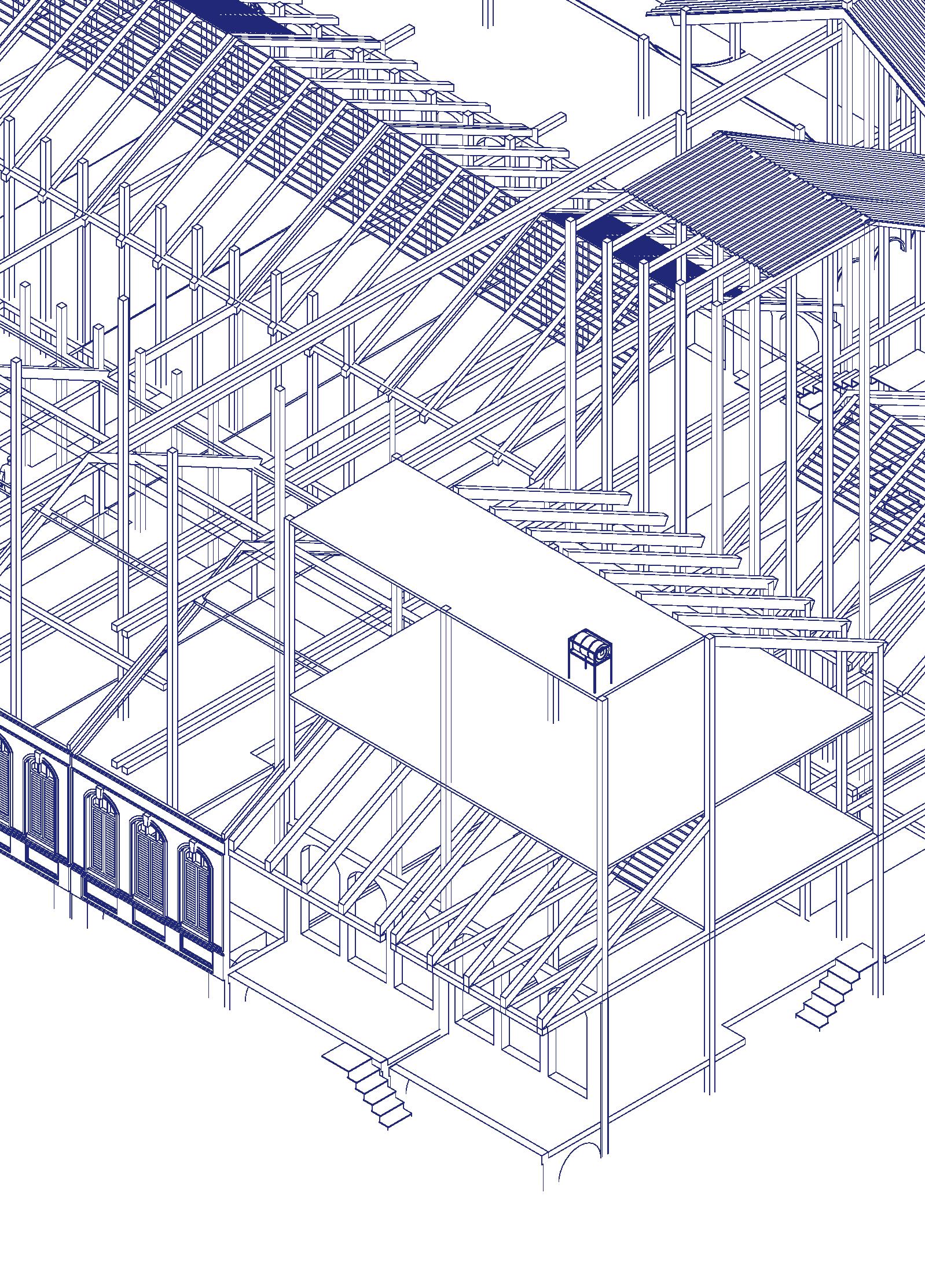
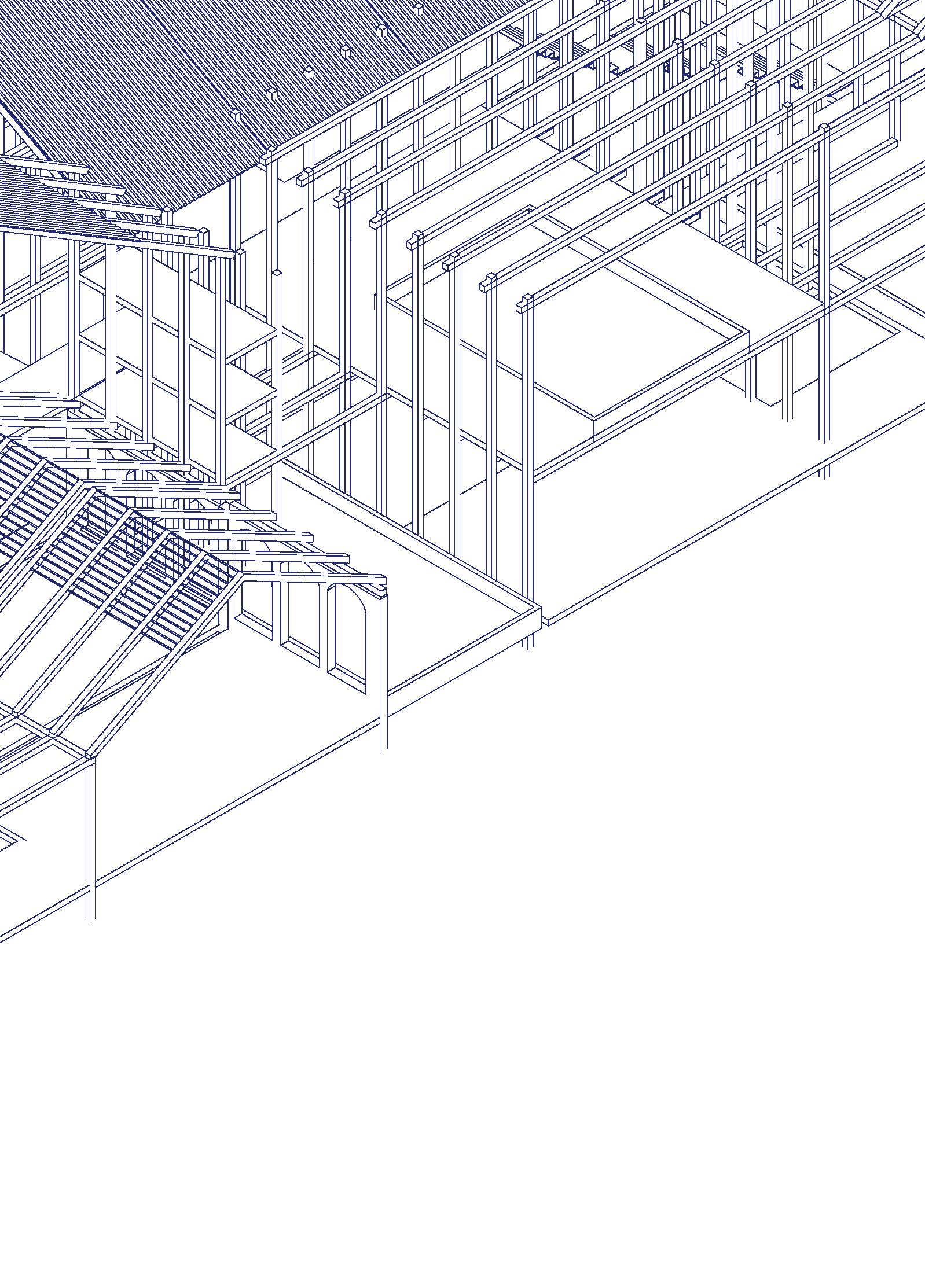
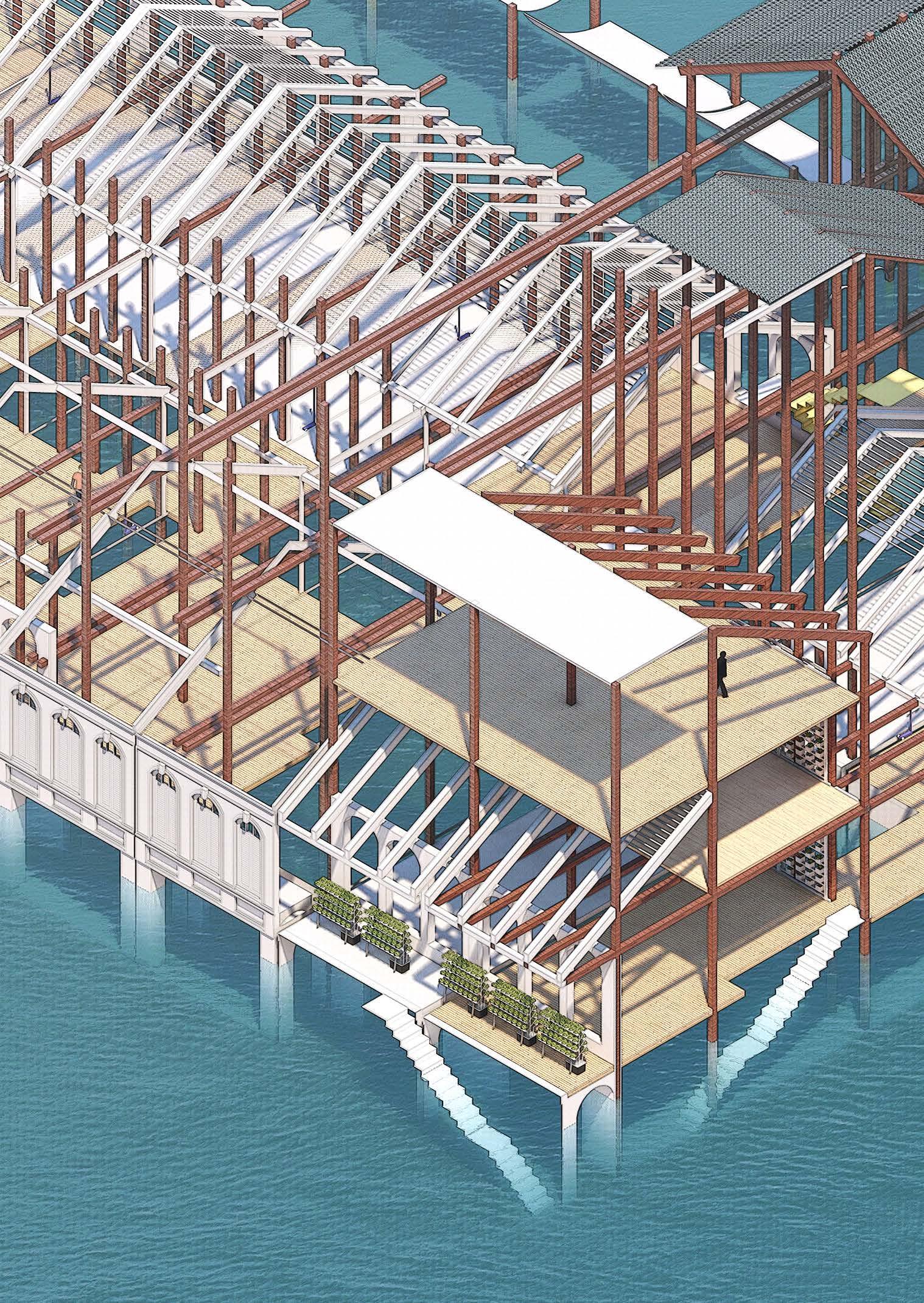
1 5
MORTISE AND TENON JOINERY TECHNIQUE
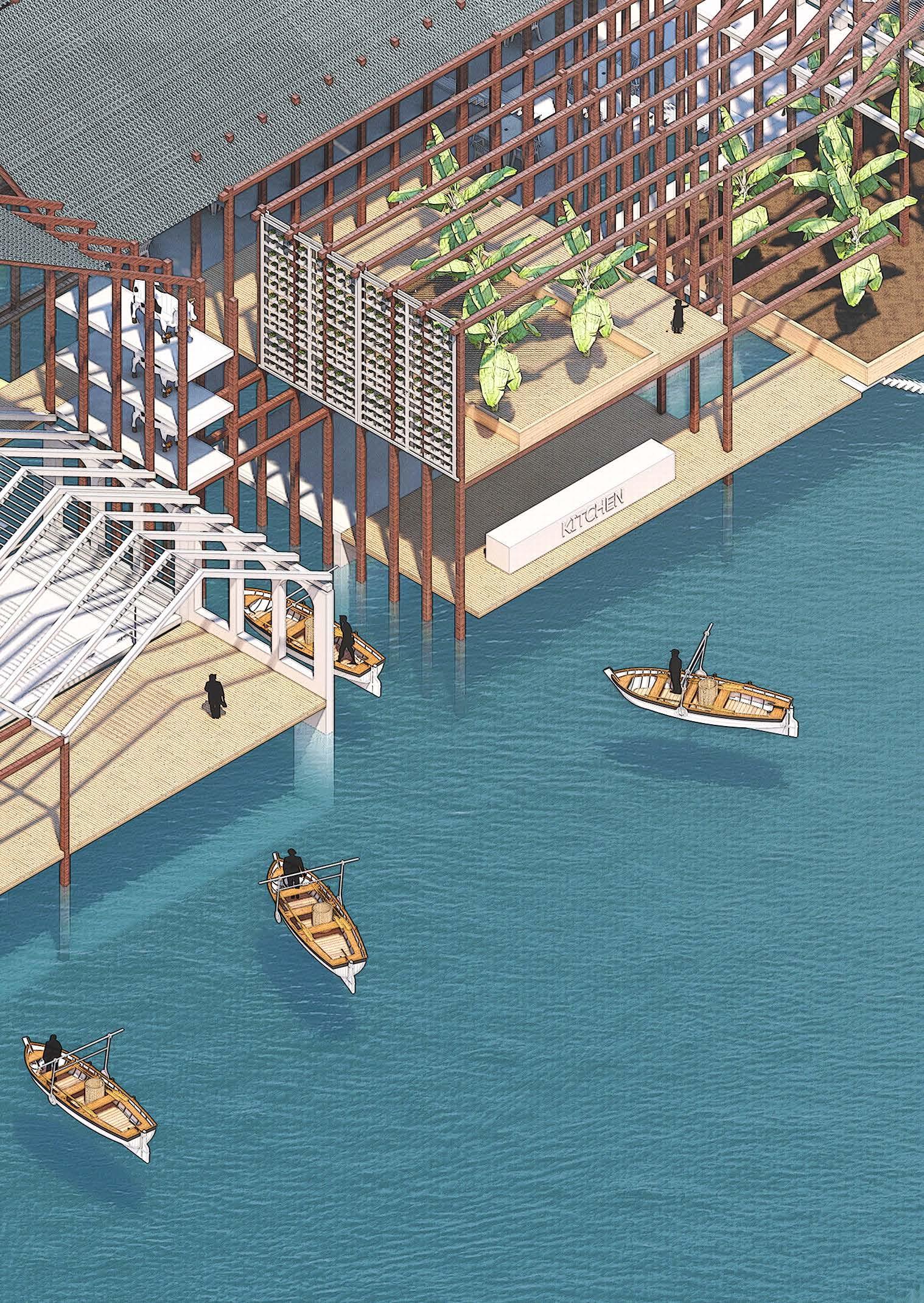
DETAIL 5 DETAIL 4 DETAIL 3 DETAIL 1 DETAIL 2 Key Tectonics & Materiality - Timber 2 3 4
CONSTRUCTION PROCESS & PRINCIPLES FOR USING TIMBER CONSTRUCTION

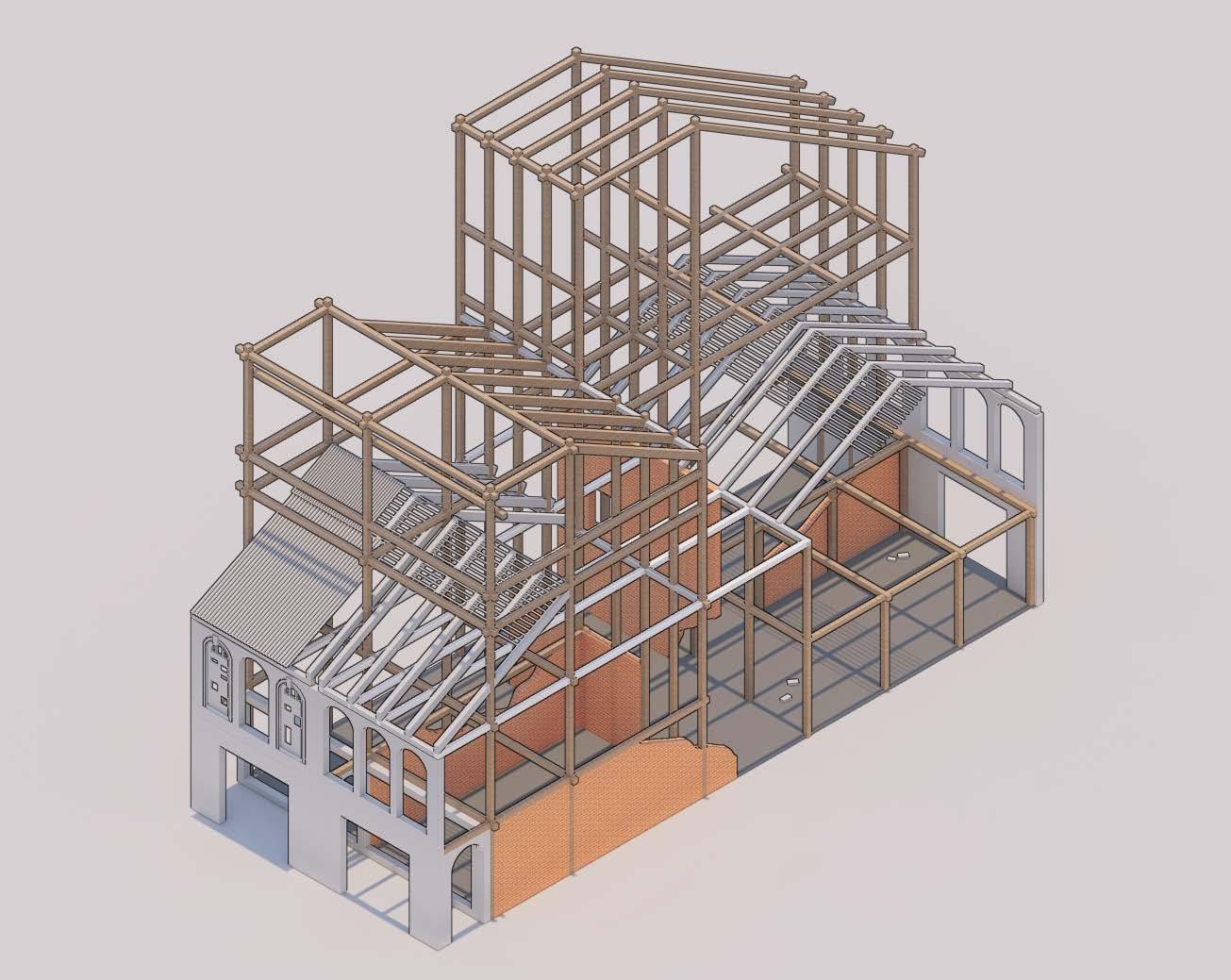
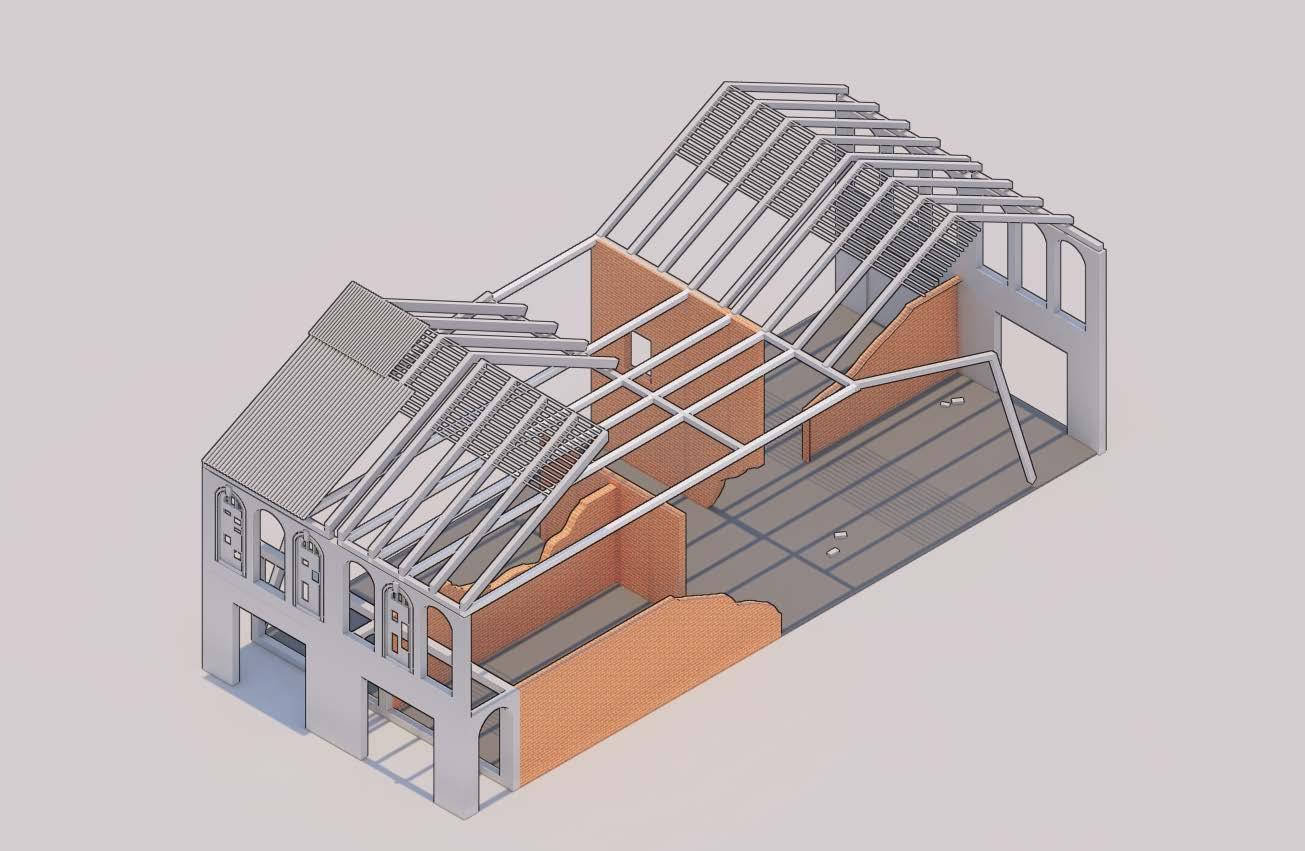

• Flexible for different ethnic use
• Adaptable
• Climate Resilient
• Sustainably & Locally sourced
• Can be recycled
• Low embodied carbon
1. Plant Foundation and add main beam and column using traditional Mortise and Tenon Joinery Technique
2. Add Secondary beam and column also using traditional Mortise and Tenon Joinery Technique
3. Build Roofs and Walls with Material of Choice
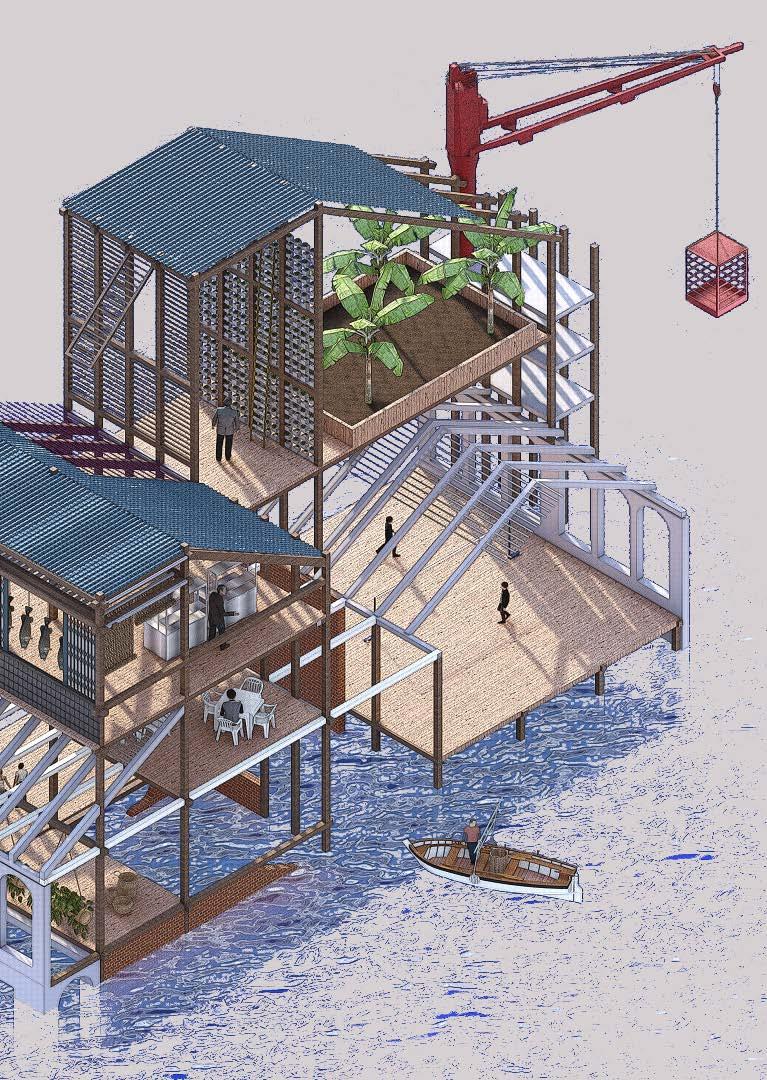 4. Add foldable sliding doors and occupy
4. Add foldable sliding doors and occupy
VERNACULAR ARCHITECTURE PRECEDENT STUDY
TIMBER AVAILABILITY

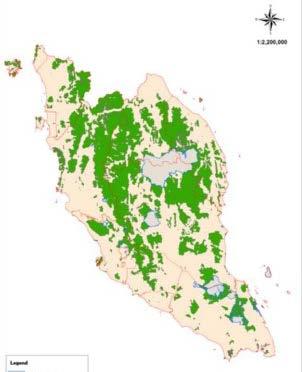
To develop sustainable architecture and use local materials only, Architect Ng and her team recommend looking into vernacular architecture as a solution. The ancient Malay people of South-East Asia sustained a self-regenerating environmental culture by using green materials only. These homes constructed from renewable natural materials such as bamboo and timber also frequently avoid the use of metal nails. Instead, the timber elements are crafted with pre-cut holes and grooves, which fit seamlessly into one another, creating a “prefabricated house”, using traditional mortise and joinery techniques.
At the same time, traditional Malay homes incorporated architectural designs that are relevant in contemporary architecture, such as ventilation and shading, which are present in the basic house features. Although there is diversity in style among Malay houses based on each state, province, and sub-ethnic group (as shown at the picture at the right), there are common styles and similarities shared among them, such as being built on stilts, having partitioned rooms, stairs, vernacular roofs, and adorned with decorations.
Hence, combining traditional construction techniques and technology today, we are able to mass produced prefabricated enginereed water resilient timber even stronger than before with pre cut holes ready for assembly. Not to mention, there is also a large range of water resistant wood available across the country, examples include: Chengal Wood, Balau Wood and Teak Wood.
“traditional malay house is designed with timber and elevated for flood prevention”
(Ng ,2050)
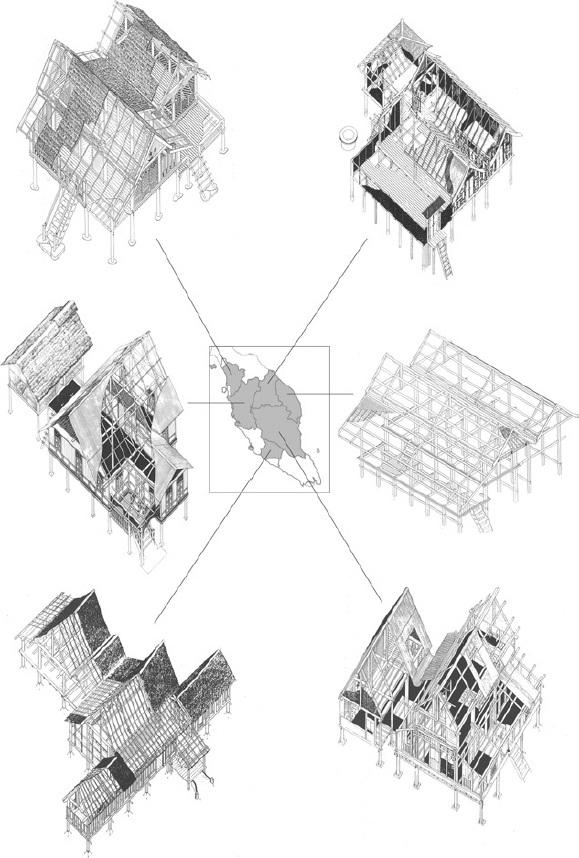
Ever y hous e al s o had a t i ang s er i ( navel pos t) , the s tr uctur al component s i gni fyi ng the Malay House Typologies, Ju, S. R. (ed.) (2017)
Figure 3. Scale d axonome tric drawings of the M alay house s
TRADITIONAL CONSTRUCTION TECHNQIUES PRECEDENT STUDY

1 5
2 6
building the roof
Install the main rafter
Main pillars will be built first Start
Connect with mortise and tenon joinery
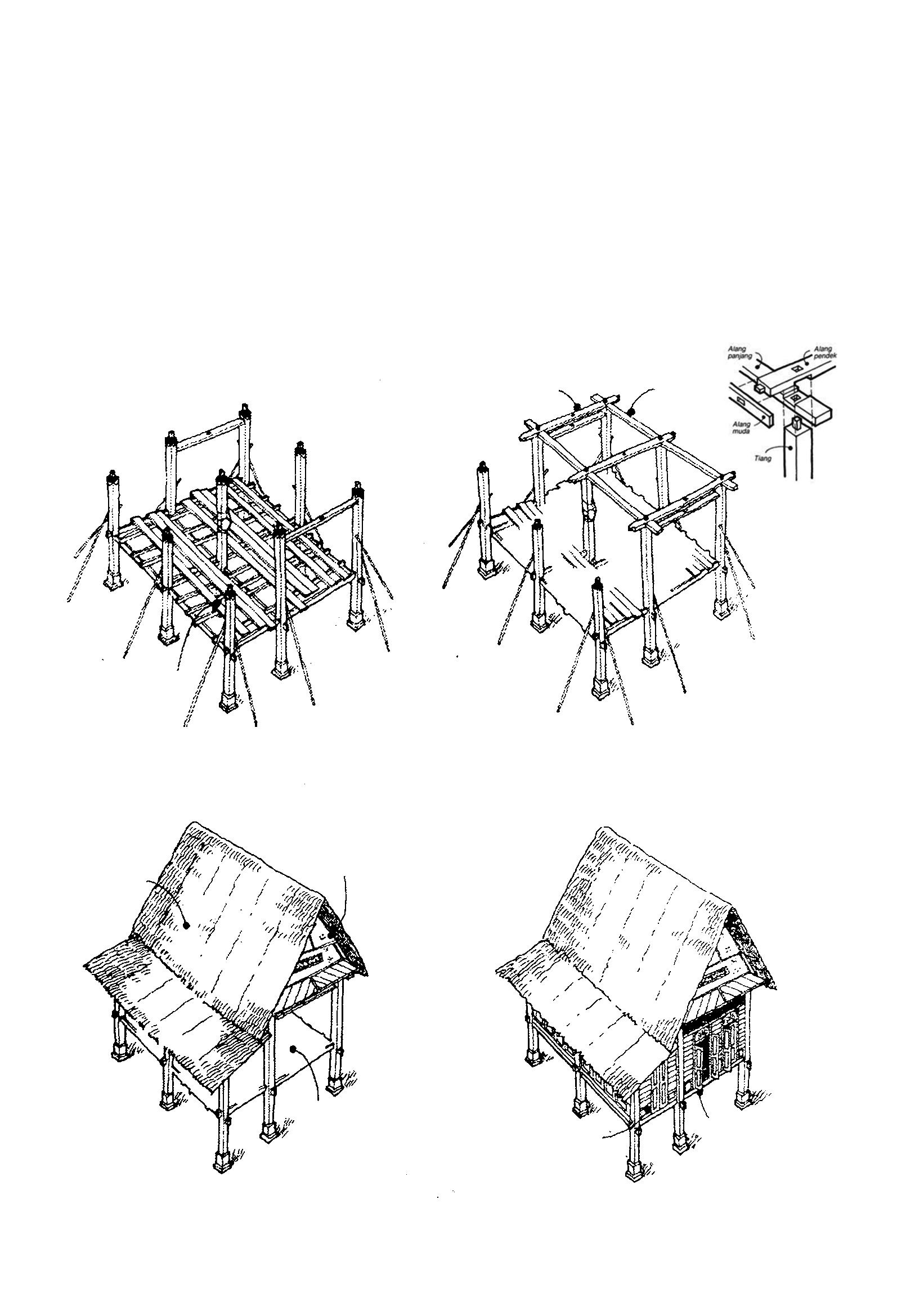
Add floorboards Install roof with stacked leaves Add secondary structure Install Wall & Window 3 7 4 8 Malay
S. R.
(2017)
House Construction, Ju,
(ed.)
THE POETICS OF THE COLONIAL SHOPHOUSES
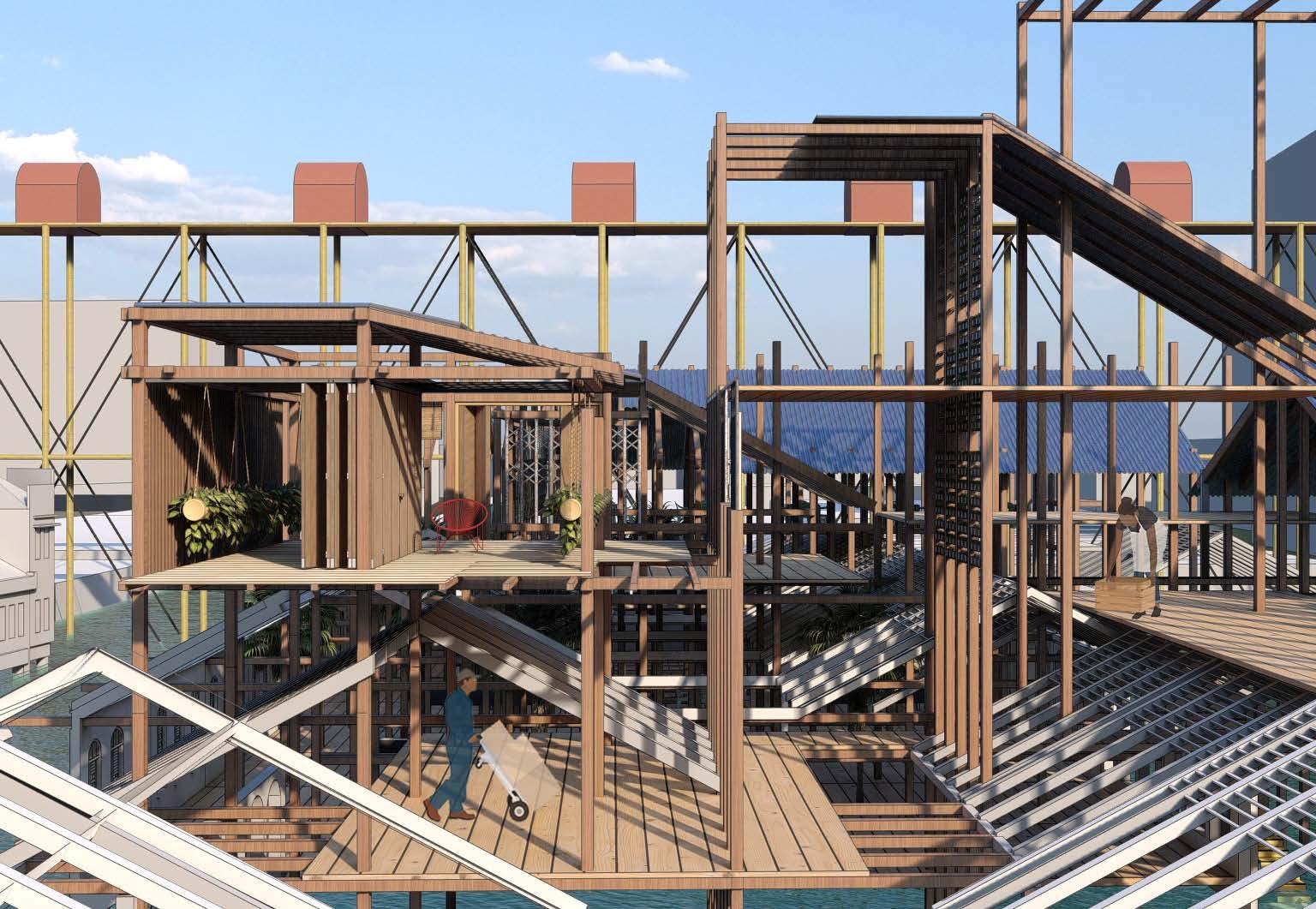
“ I remember when I was a kid my mum would bring me to one of these old shophouses to buy some snacks. The shop was very narrow but when i looked up it was full of sweets. I can grab it with my hands...” (Ng, 2050)
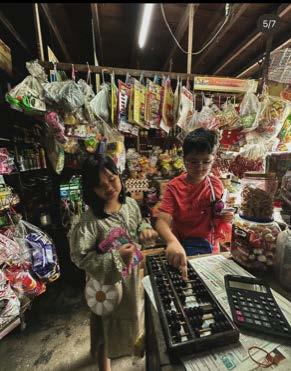
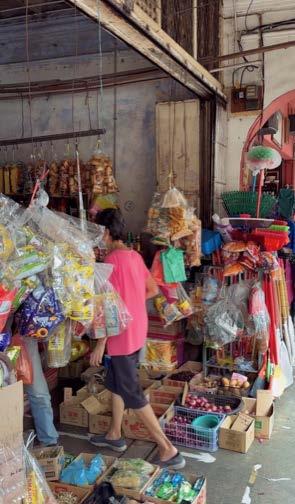

Secondary Structure for hanging items
the self built timber structure allows users from different ethnic groups to customise their own space
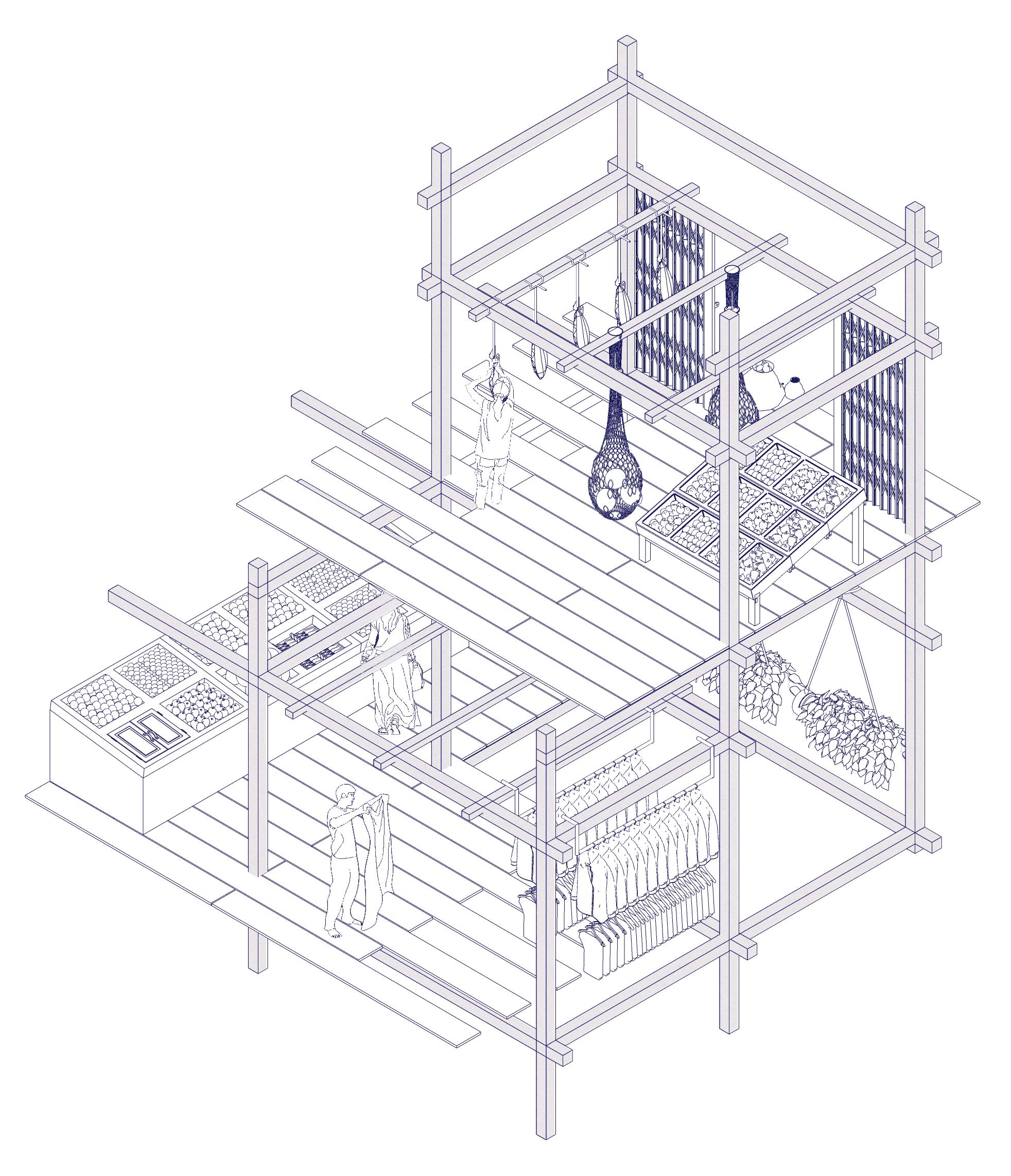
Engineered Timber
Recycled Metal Roof
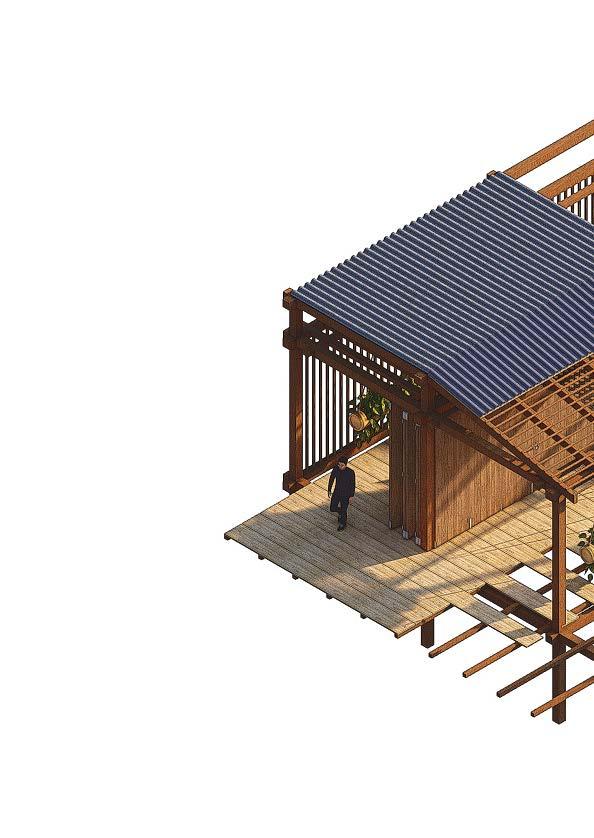
Coconut coil compressed board
Bamboo Vertical Farming
MATERIAL PALETTE FOR NEW ACTIVITY SPACE
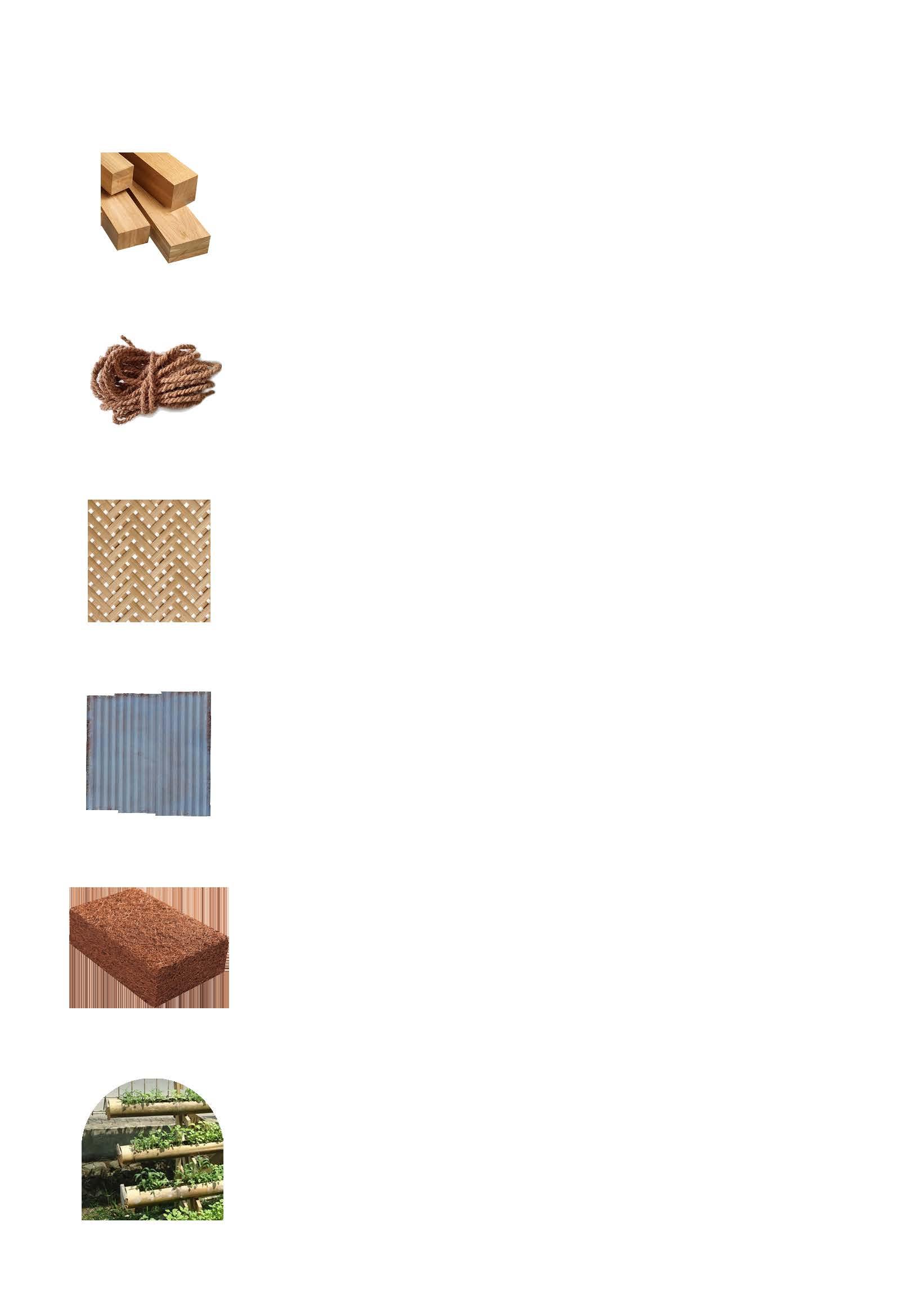 Coconut Fibre Rope
Woven Bamboo net
Coconut Fibre Rope
Woven Bamboo net
“Allow more experimental use of green local materials such as coconut & bamboo fibre” (Ng , 2050) Materials are scarce in 2050, so Green Construction Methods are important to encourage Malaysians to use surrounding materials and celebrate the nation blessed with plenty of natural green products. The use of natural products encourage circular economy within a self sustaining community. Precedent study references include: Blooming Bamboo Home & Nest We Grow.

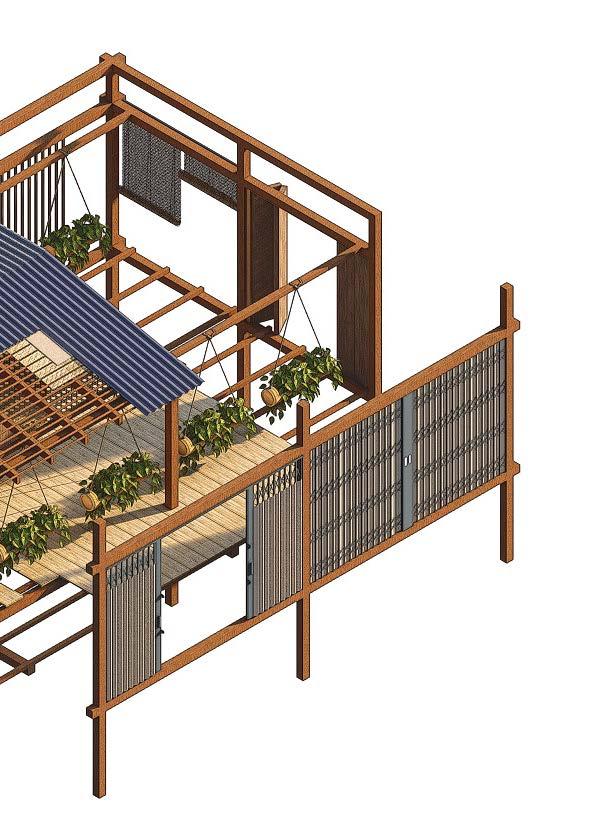
1:50 STRUCTURAL AXONOMETRIC OF ACTIVITY SPACE
1. Bolt
2. Recycled Metal Sheet or Material of Choice (ex. Palmwood Cladding)
3. Waterproof Fabric made of Banana Fibre
4. Coconut Coir compressed board
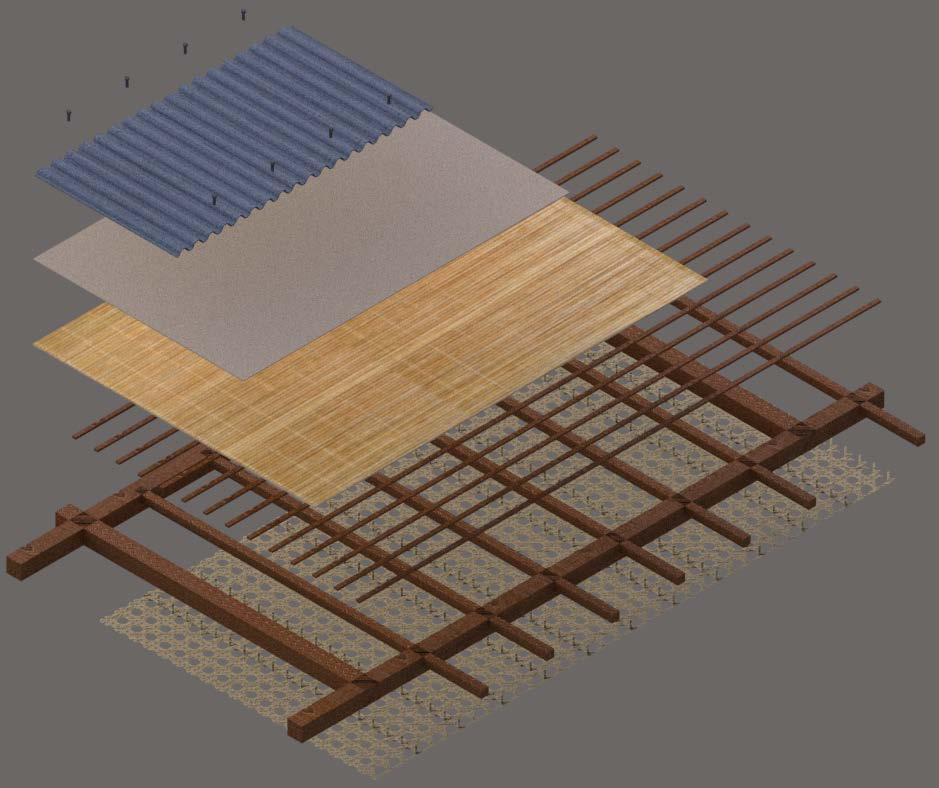
5. 50mm * 50 mm Wood/Bamboo Engineered Battens

6. 200mm * 200 mm Primary Structure
7. 100 mm* 100 mm Secondary Structure for hanging things
8. Bamboo Mat Ceiling
9. Storage Space
10. Folding Door for flexibility of space
11. Timber Flooring
12. Hanging rope made from Coconut Coir/ Palm Fibre/ Abaca Fibre
13. Aluminium Angle (This main connection component is used to connect different cultural doors/ windows onto main beams and columns) 4. 5.
1. 2.
3.
6. 7.
8.
10.
11.
9.
Secondary Structure for hanging items
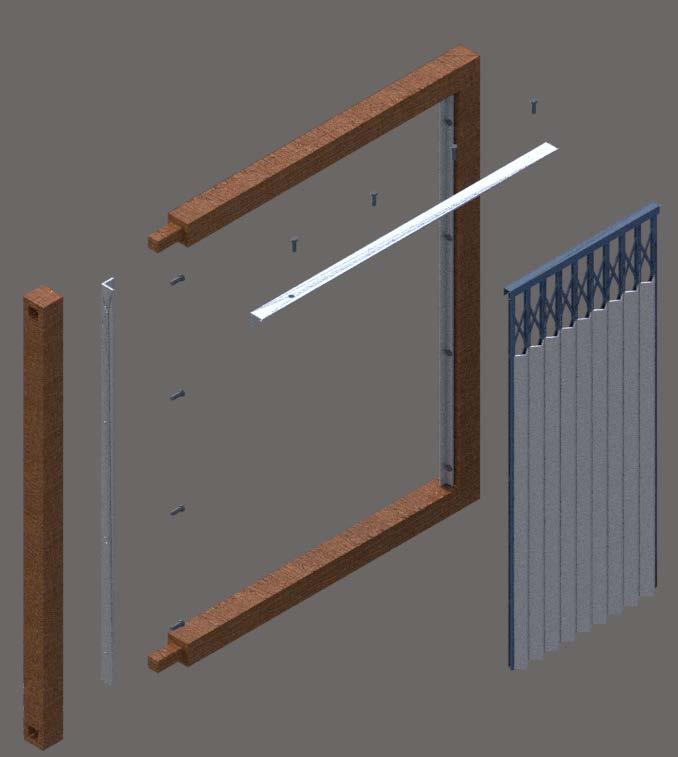
Main Structure to attach sliding doors for flexibility of space

13. 12.
6. 1.
7.
13.
columns)
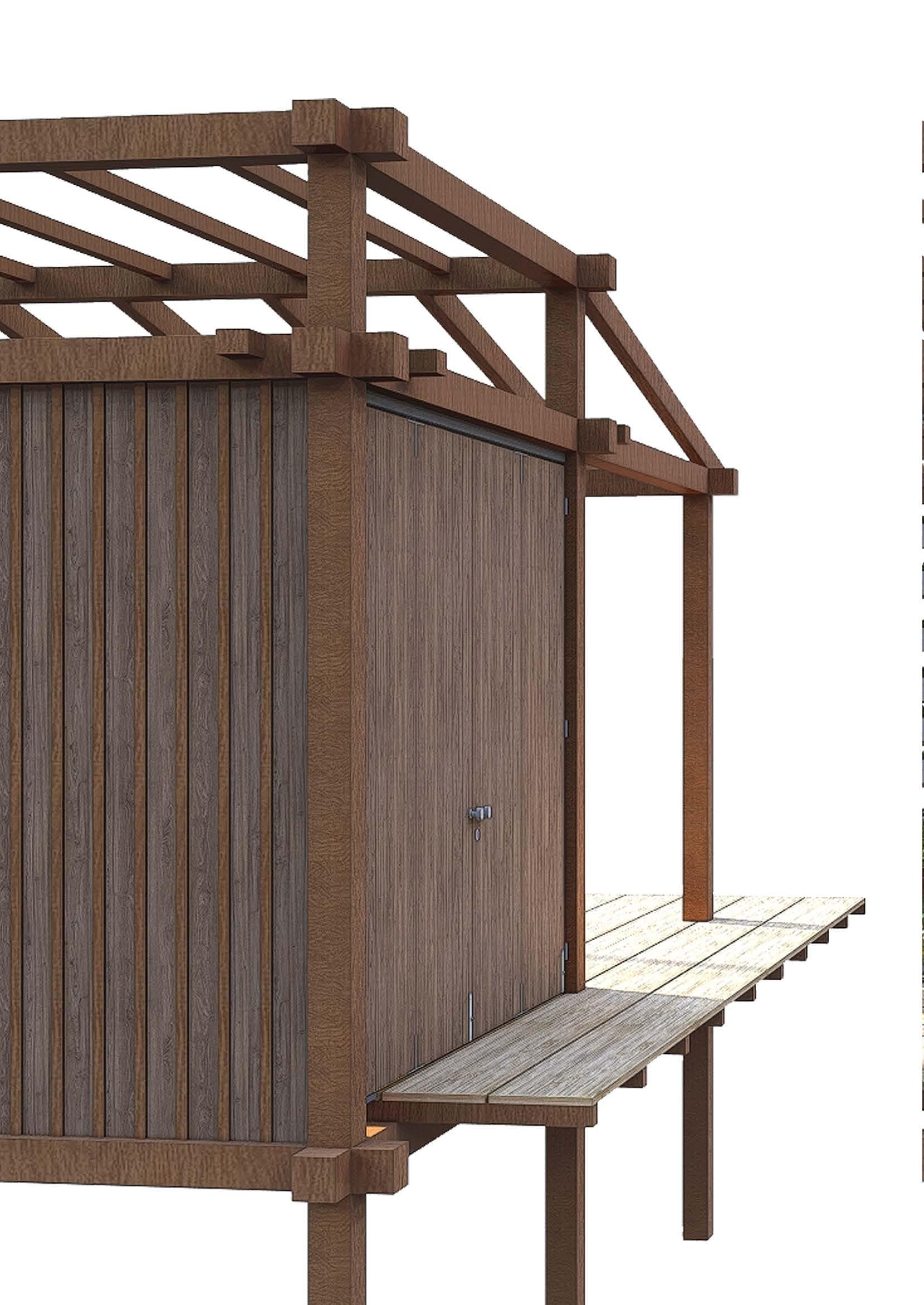 closed
closed
Design for flexibility of space for different user needs - The design of the existing colonial shophouses are not very flexible . Hence foldable screens are introduced in the new elevated activity space for public and private separation.
open
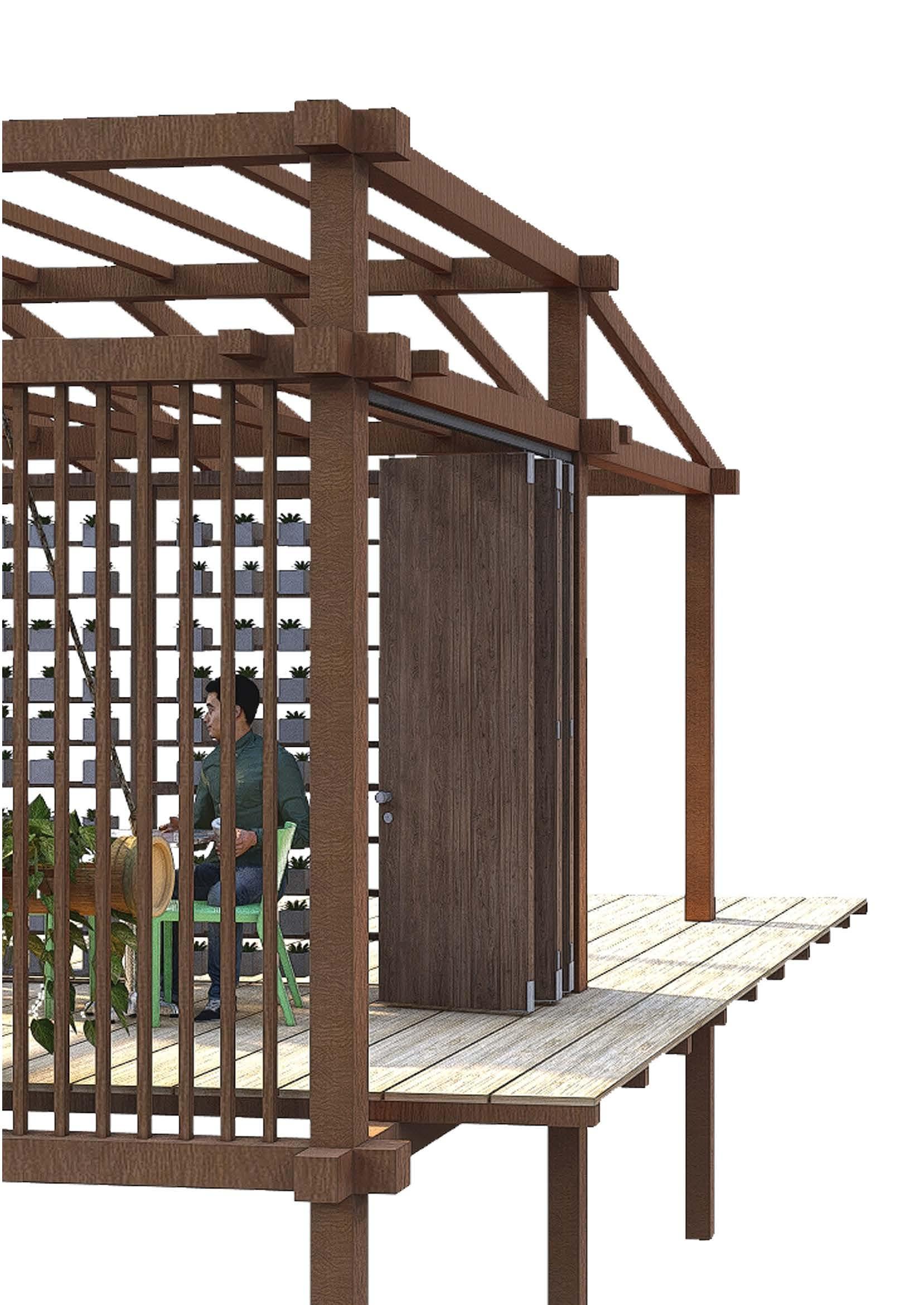
KEY TECTONICS & MATERIALITY
- BAMBOO JOINERY TECHNQIUES

Use natural materials like rattan/ coconut fiber to join the bamboo culms together. Joinery techqniues include:
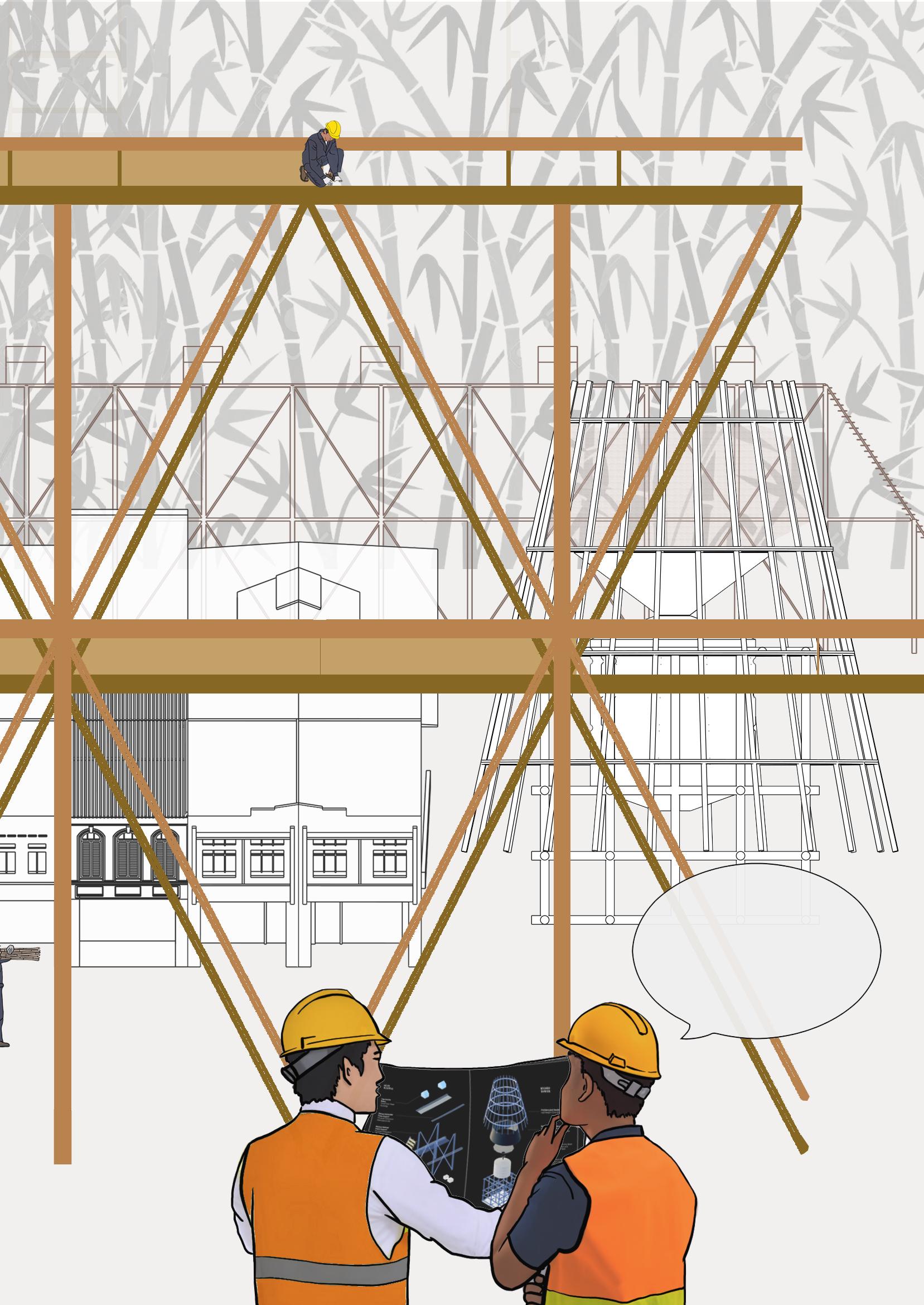
1. ‘Friction tight rope’ connection
2. Join the bamboo with dowels and lashing
BAMBOO ARCHITECTURE PRECEDENT STUDY

Bamboo is chosen for is stability as a structure, versatility of uses and flood survivability. It can also be widely found across the nation though not as much as timber.
BAMBOO AVAILABILITY
BAMBOO USES
bamboo weaved wall
bamboo mesh
eco building material
cook food furniture
Bambusa blumeana
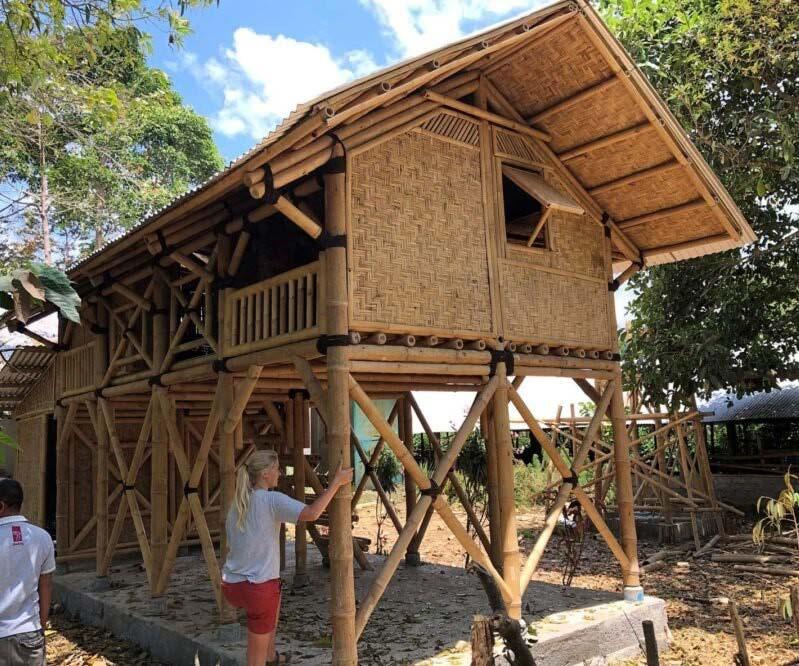
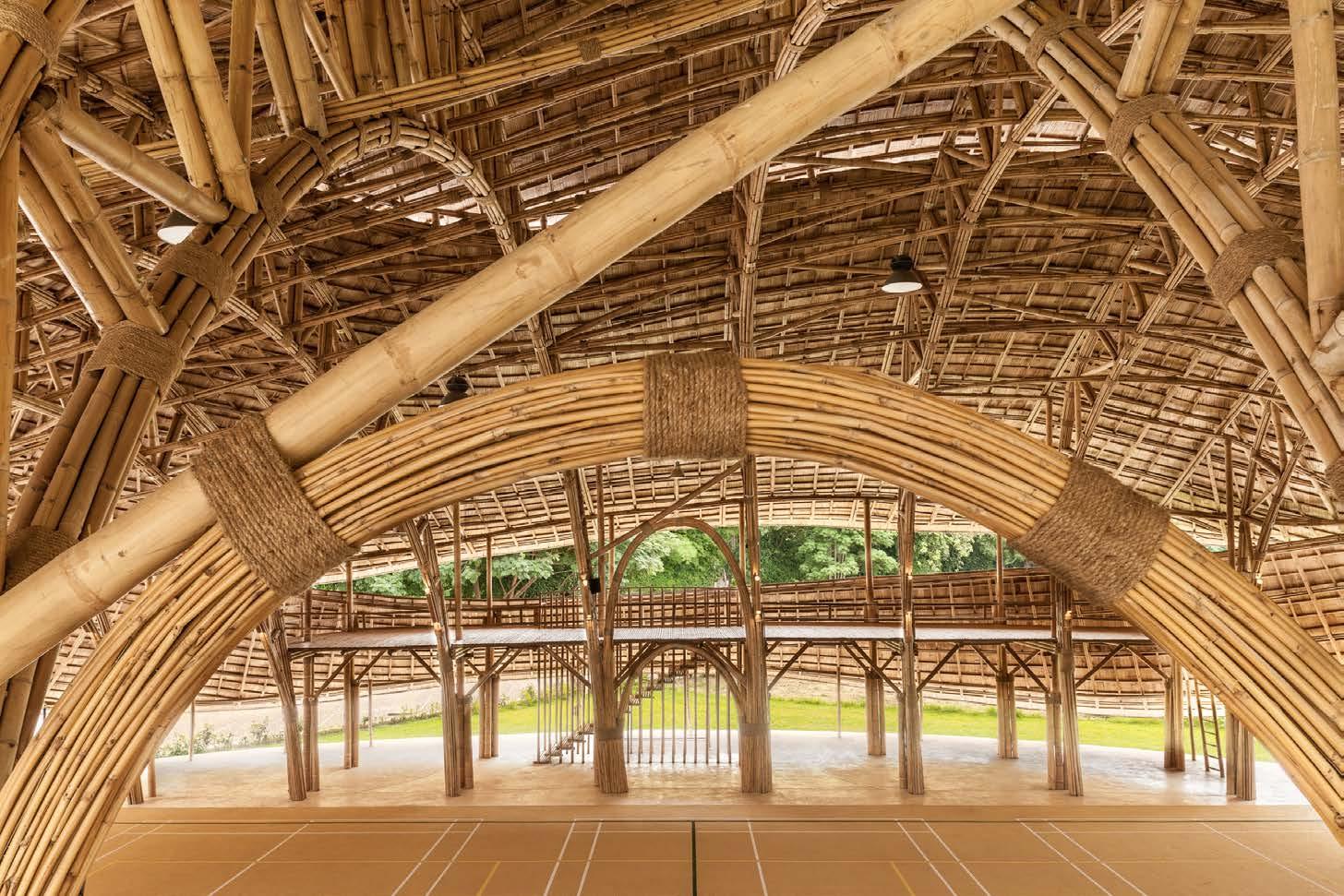 Panyaden Bamboo Sports Hall
Lombok Bamboo Housing
Panyaden Bamboo Sports Hall
Lombok Bamboo Housing
SOLAR WALKWAY
Solar Inverter Battery Convert Solar Power into Energy
Bamboo Horizontal Frame Support
Structural Component assembled on site
Bamboo Vertical Frame Support
Structural Component assembled on site
Solar Panel
Placed onto L shaped metal frame screwed onto bamboo structure
Bamboo Platform

Horizontal bamboo rafters for walkway
Bamboo Cross Frame Support
Secondary Structural Component assembled on site
Prefabricated Concrete Pad
For stabilisation from flood water pressue
HYDRO TOWER
Prefabricated Bamboo
Lightweight Cone Structure
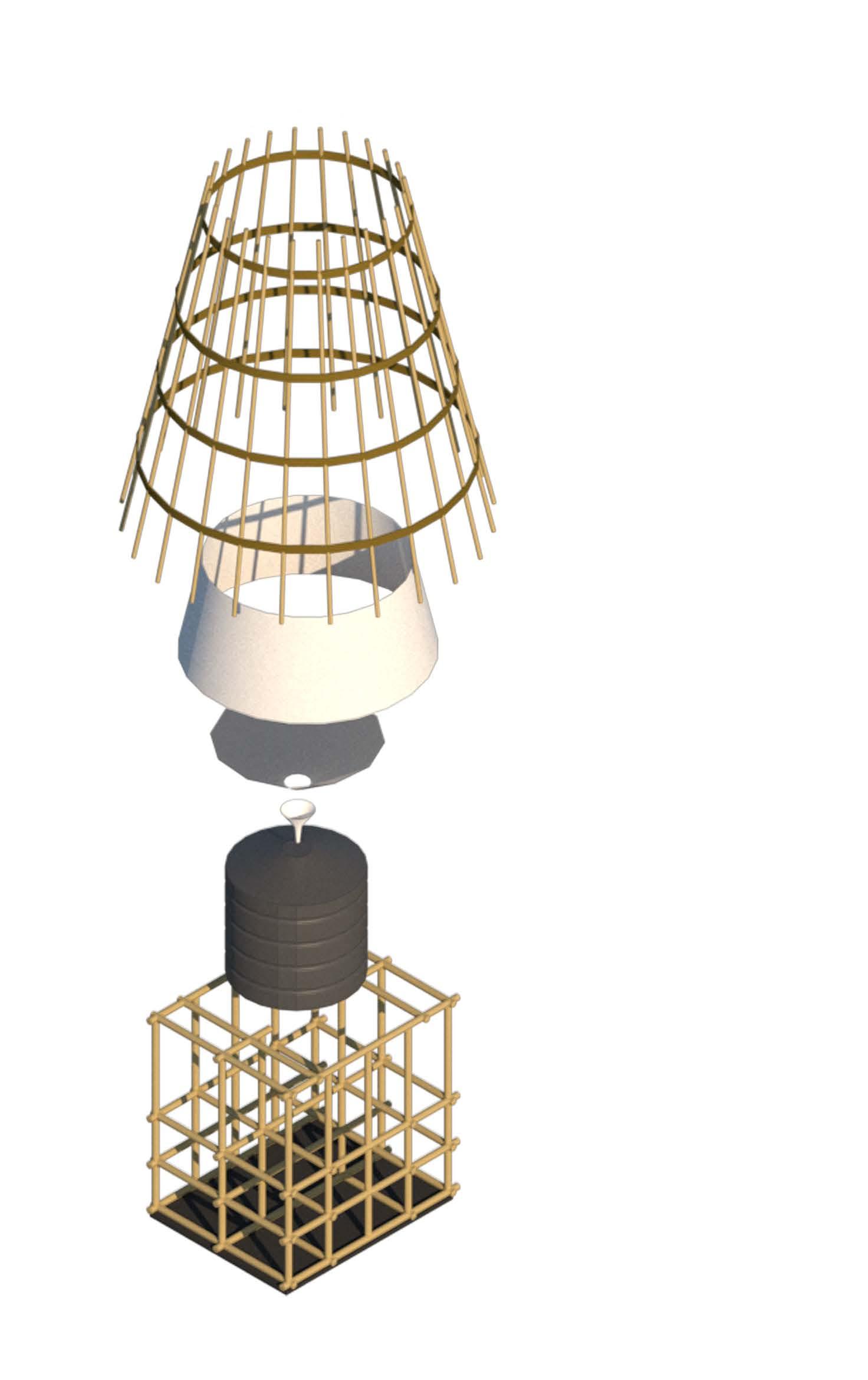
Bamboo Permeable mesh
Water droplets are captured by gravity as they roll down through the material when air passes through it
Collector
Water droplets dalling from the Mesh are cached by the Collector and channelled to the Water Tank
Funnel
The water passes from the collector through the filtration system of a funnel and into the water tank.
Water Tank
A 10L tank is used to contain the harvested water.
Bamboo Base Structure
Used to hold both the water tank as well as the bamboo cone structure
New Bamboo Infrastructure Blueprint
NEW ACTIVITY SPACE WITH EQUAL OPPORTUNITIES FOR EVERYONE



COMMUNITY THAT CELEBRATES DIVERSITY AND INDIFFERENCES
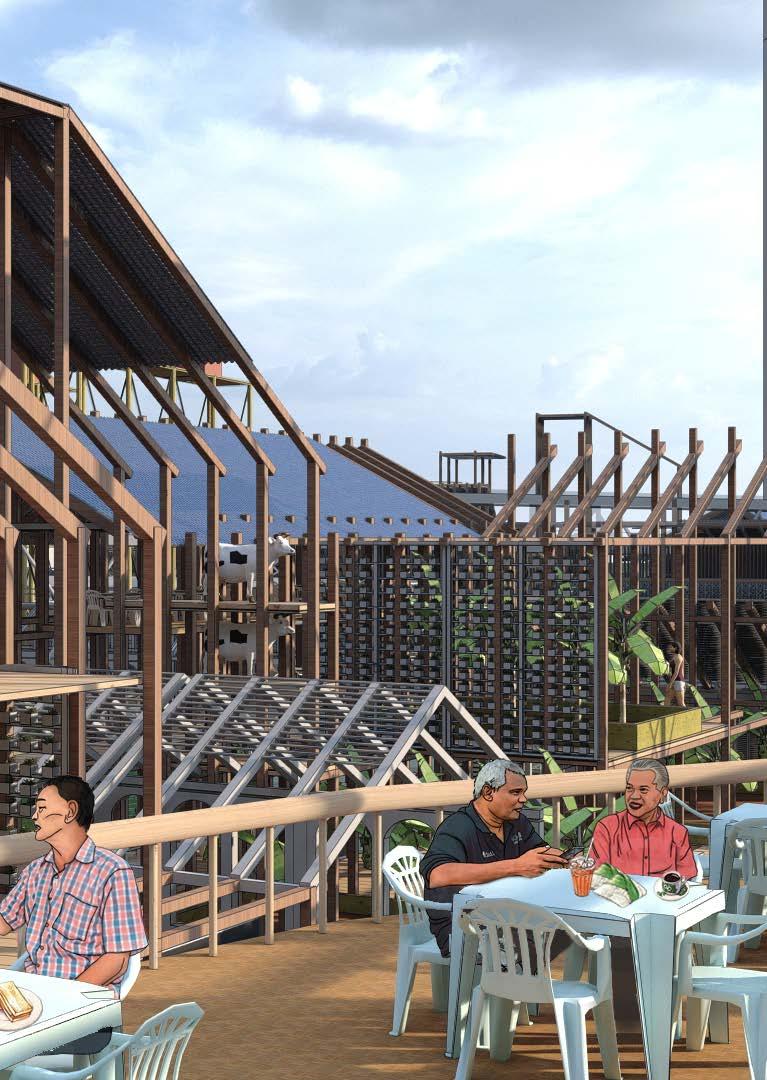
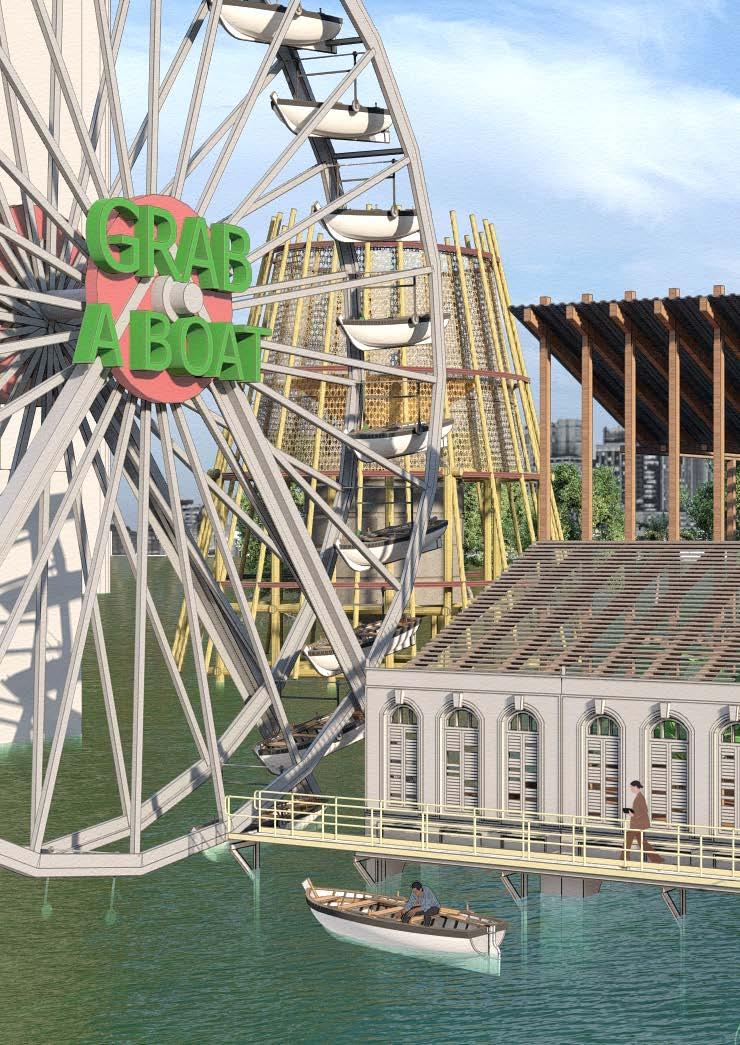
BE SOCIAL & CLIMATE RESILIENT
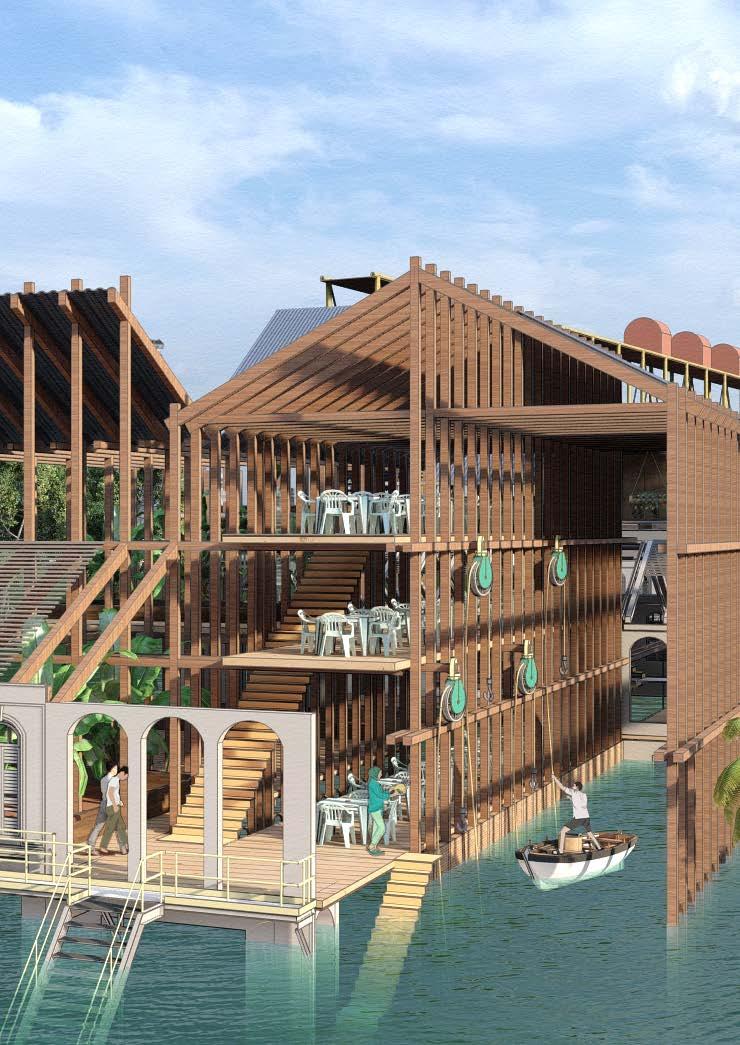
AND MAKING MALAYSIA GREEN AGAIN
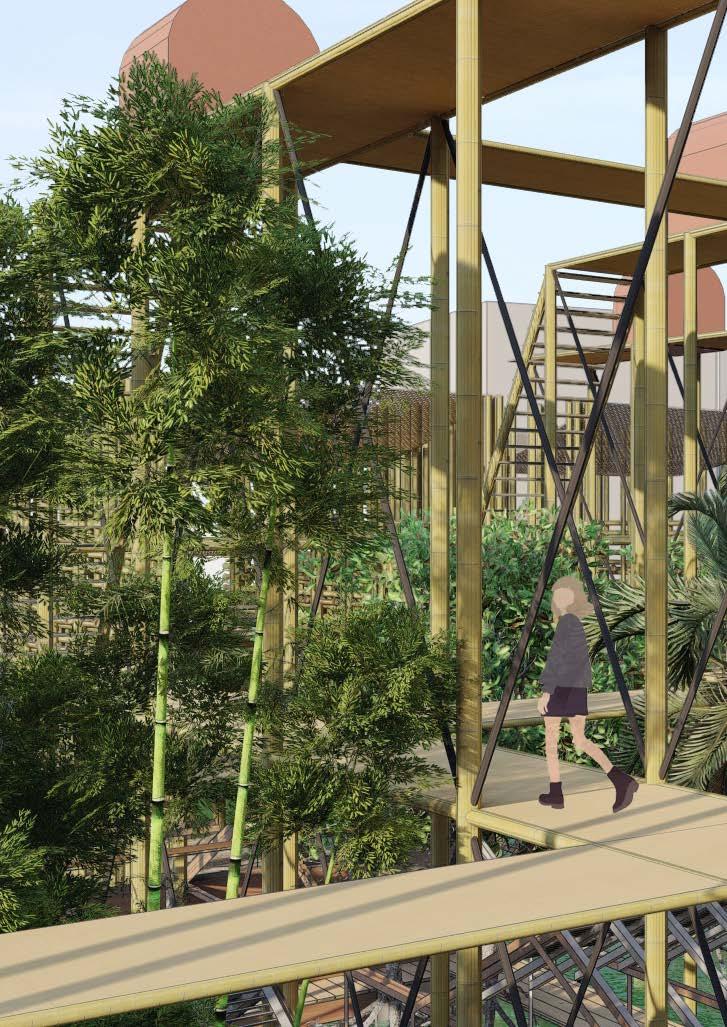

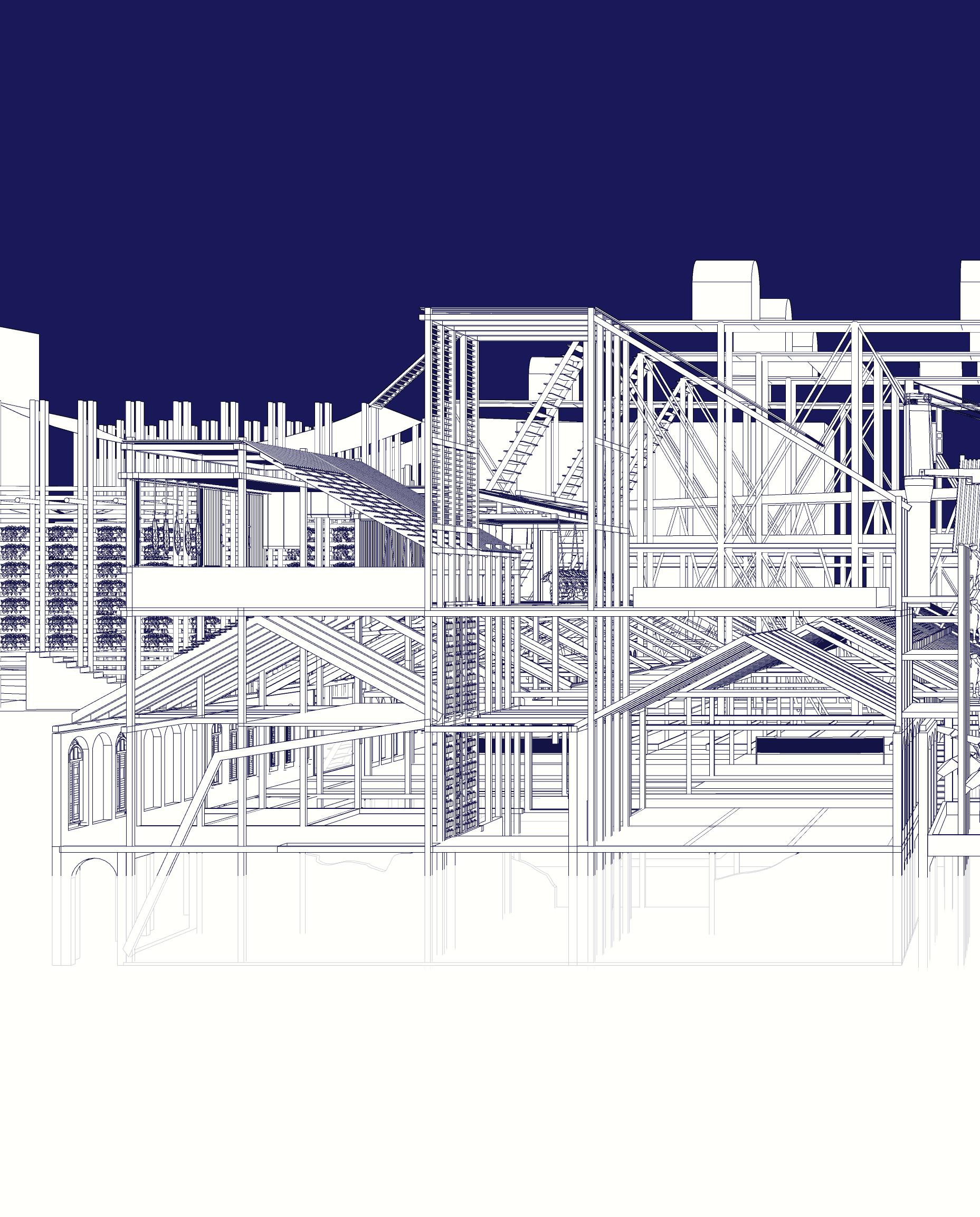
CHAPTER 3
Social + Sustainability
3.1 Vertical Farming
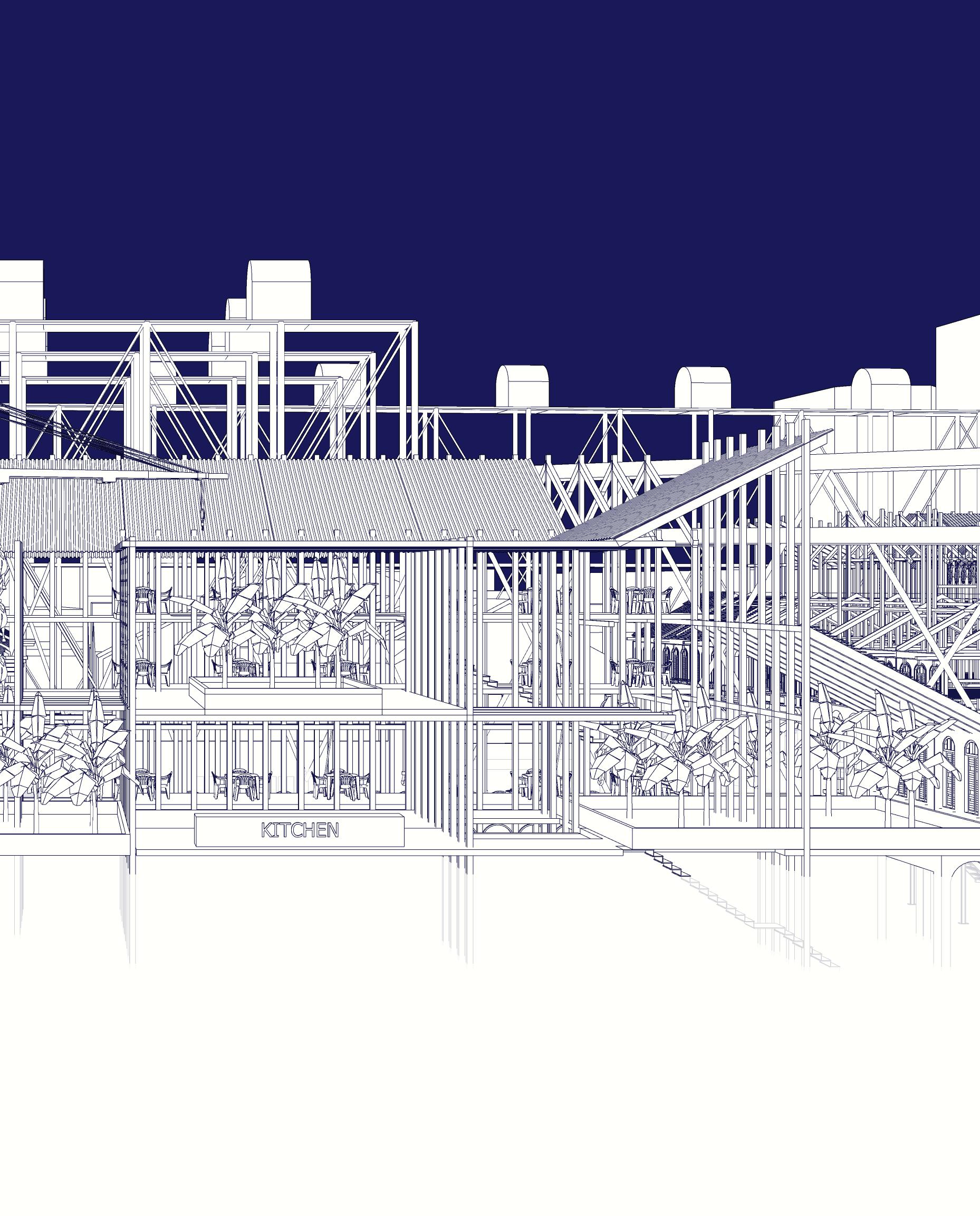
3.2 Shared Garden
3.3 Community Kitchen
shared gardens
vertical farming
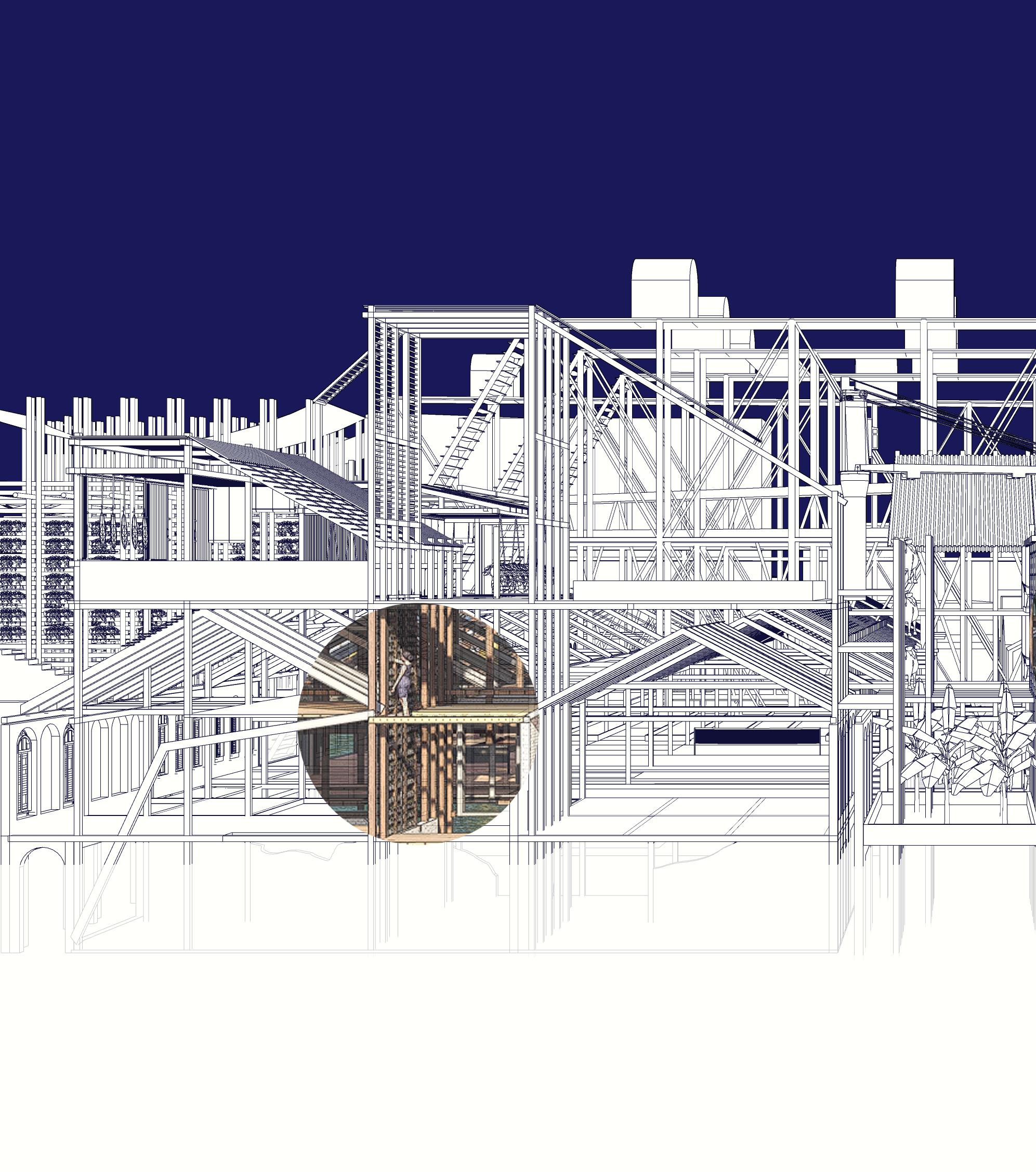
“climate emergency is real, how we design future cities sustainable and resilient”
Muhammad
Amir, Chairman of Construction Industry Development Board Malaysia
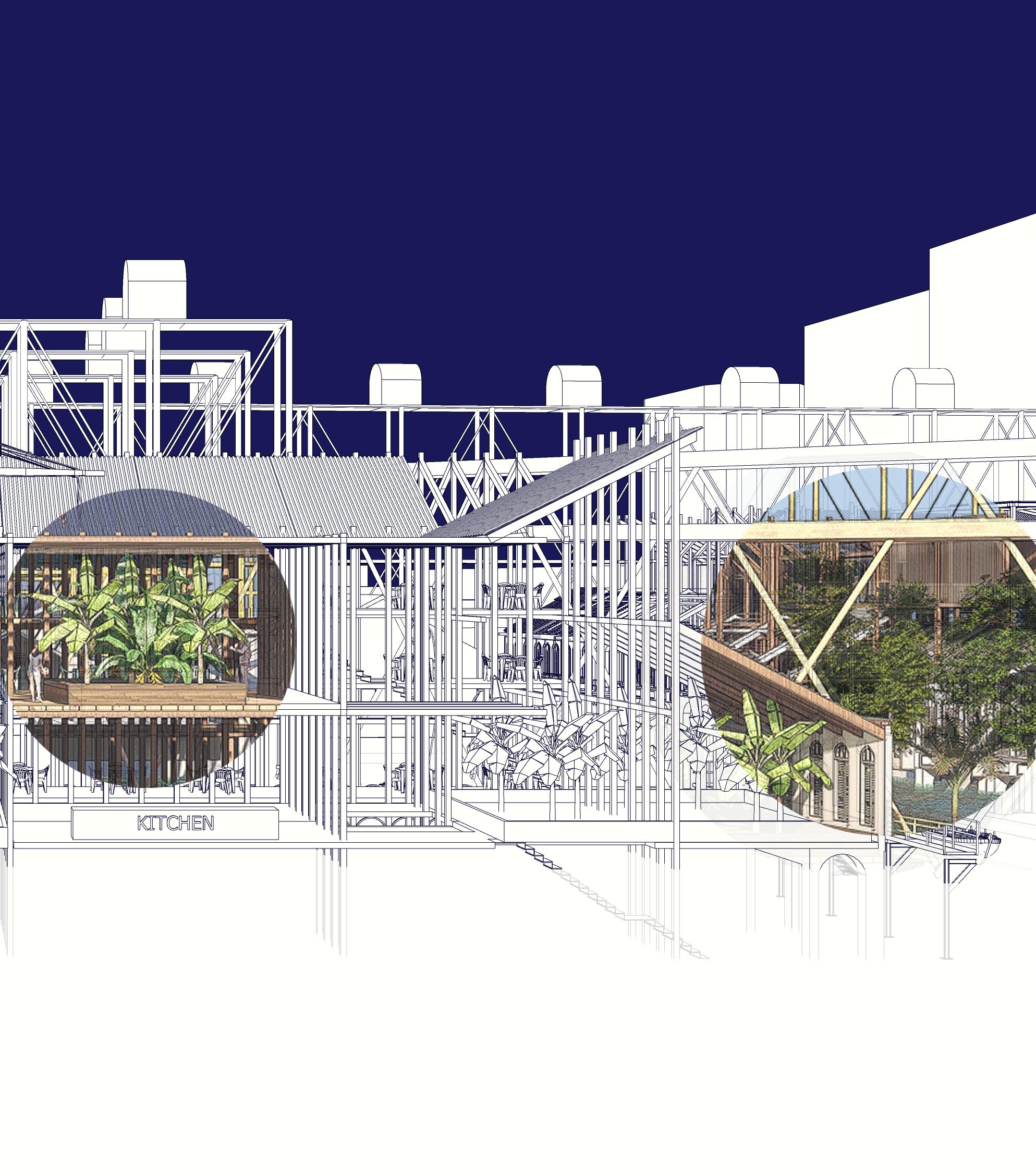
gardens landscaping
real, we need to rethink cities to be more resilient”
community kitchen
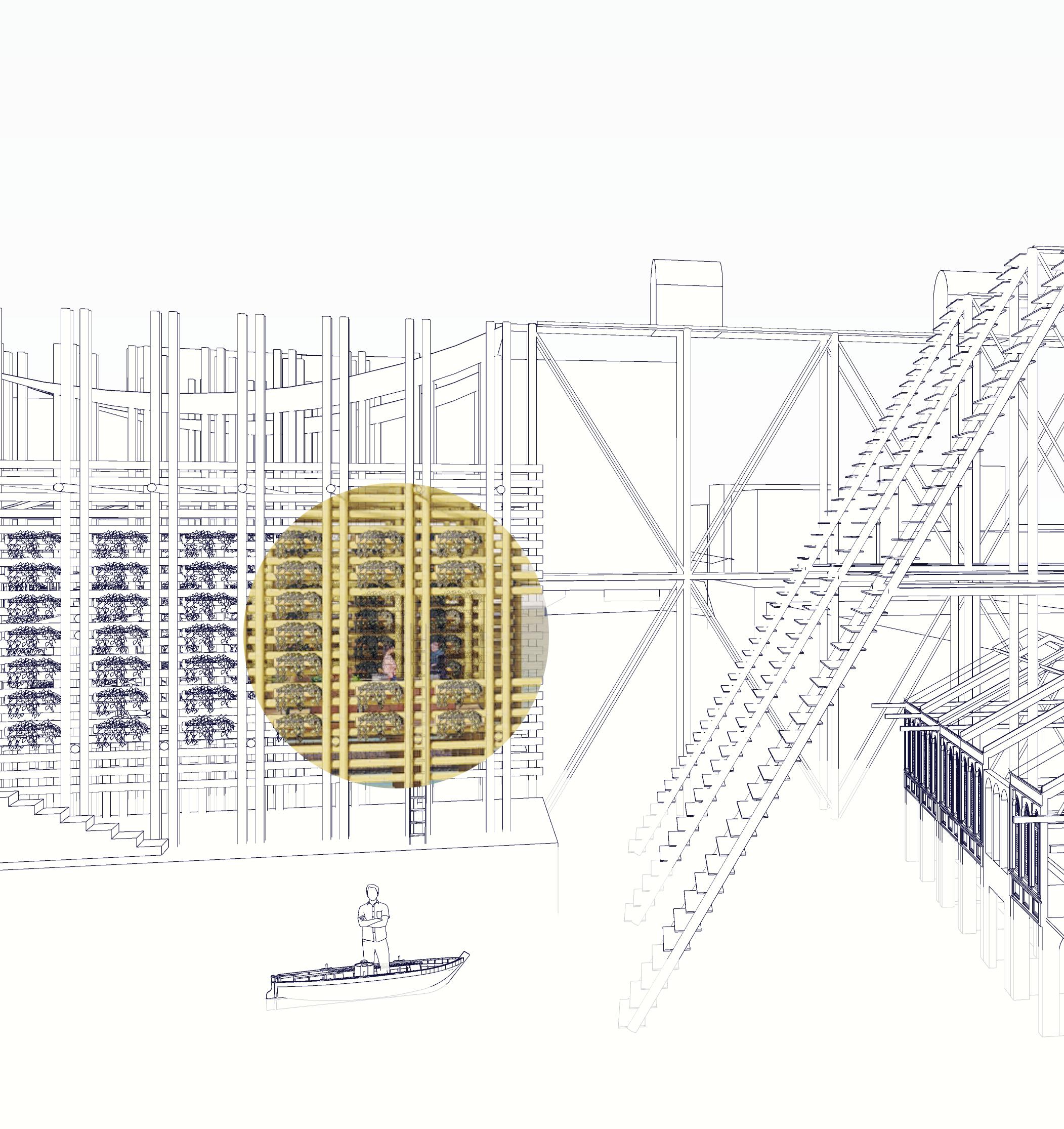
“ one of the challenges was really the find as much commonalities that all ethnic me to think what kind of new spaces
Danial Haziq, Project Manager of Petaling Street Urban Regeneration Scheme
tropicality
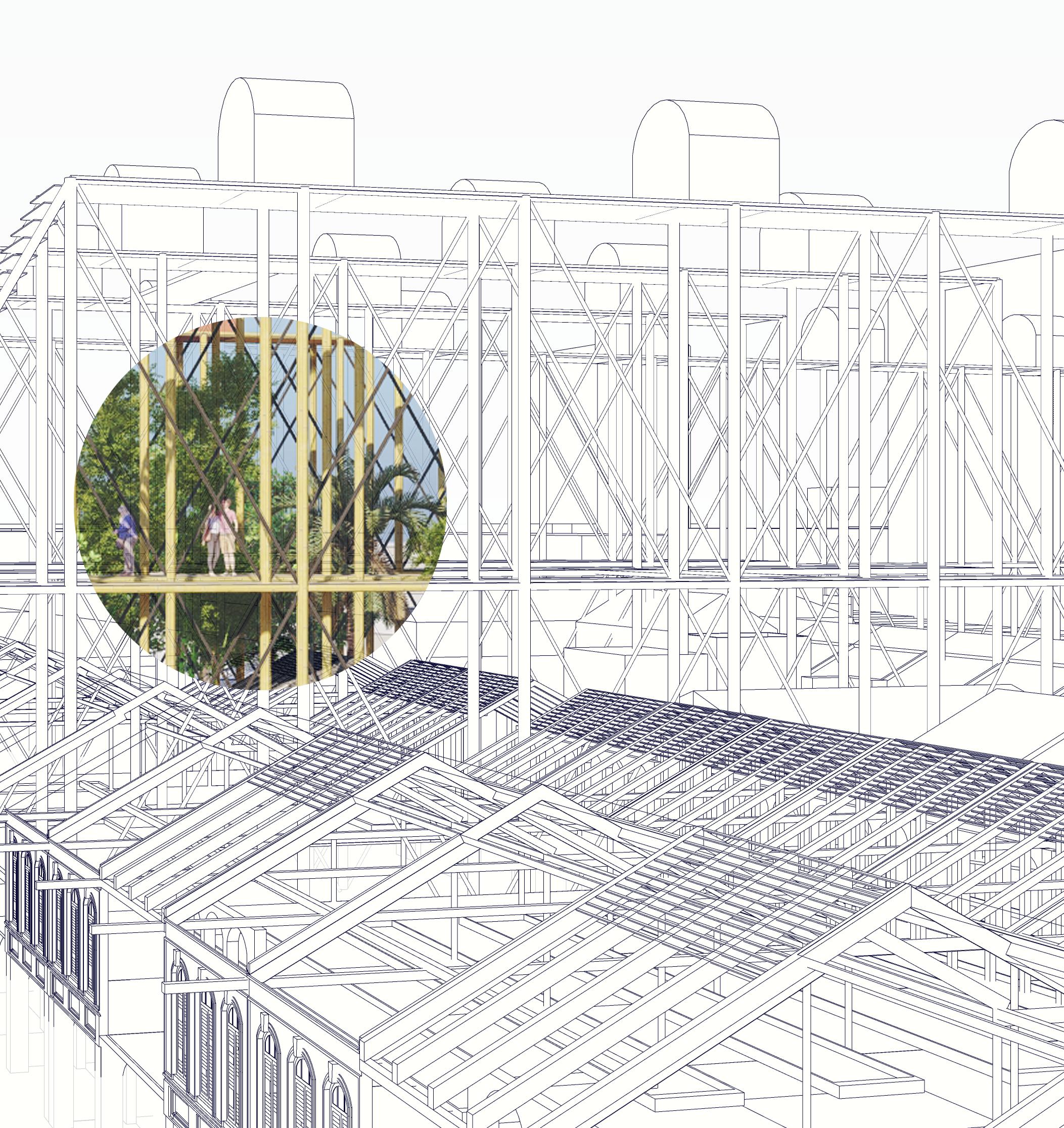
the
use of space, it is limited so we have to ethnic groups have to share; it pushed that can bring all Malaysians together.”
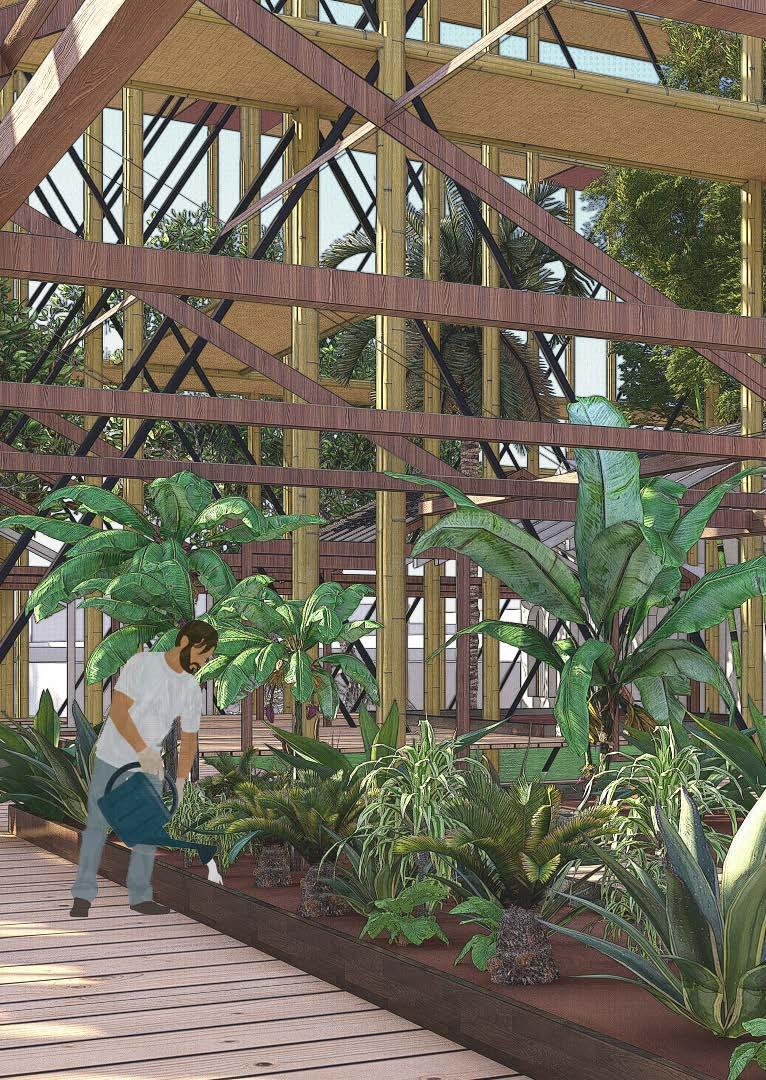
SHARED GARDENS
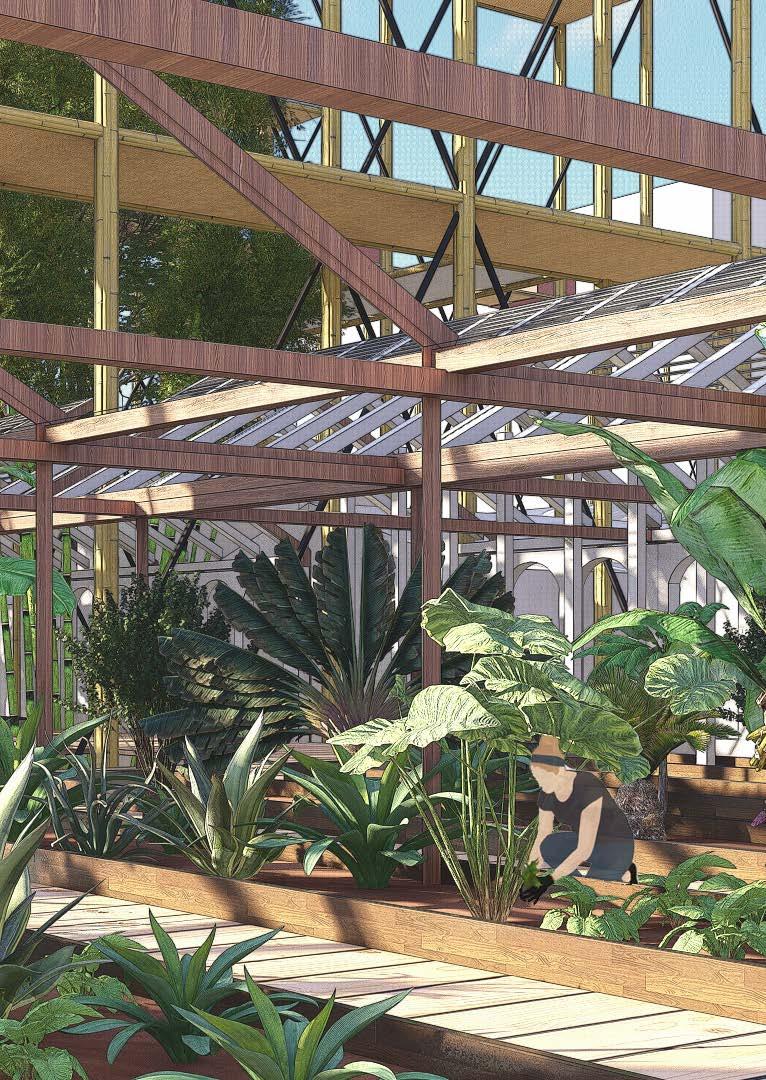
Land is scarce when it was destroyed by the flood and draughts. Hence, by incorporating shared gardens in the design, not only can we allow citizens to grow their own food, but at the same time, it facilitates racial integration as Malaysians of different ethnic groups all use the same plant to cook different cuisines. Some common plants that all Malaysian ethnic groups share include: Banana leaf, Pandan, Lime Tree, Birds eye chilli, Taro leaf, Curry leaf etc.
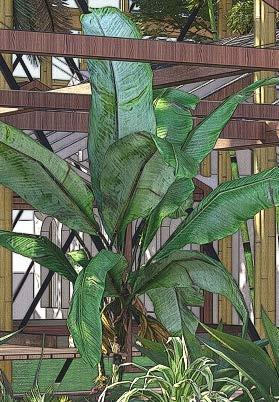
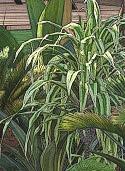
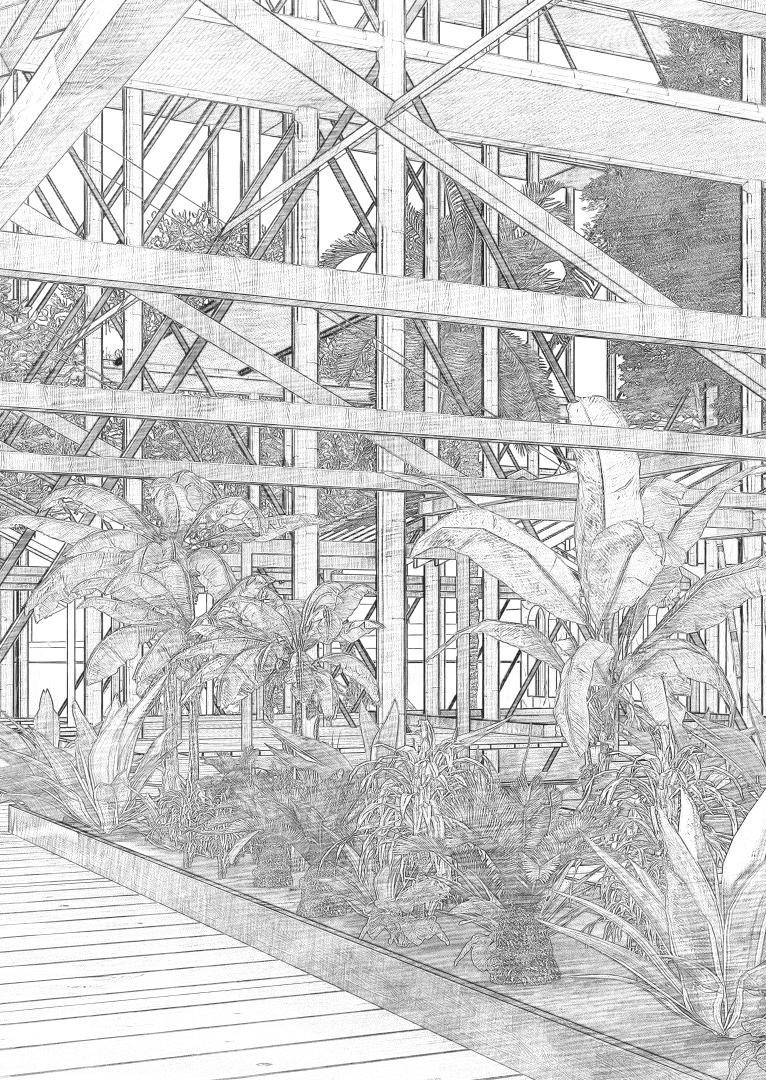 BANANA
BIRDS EYE CHILLI
BANANA
BIRDS EYE CHILLI
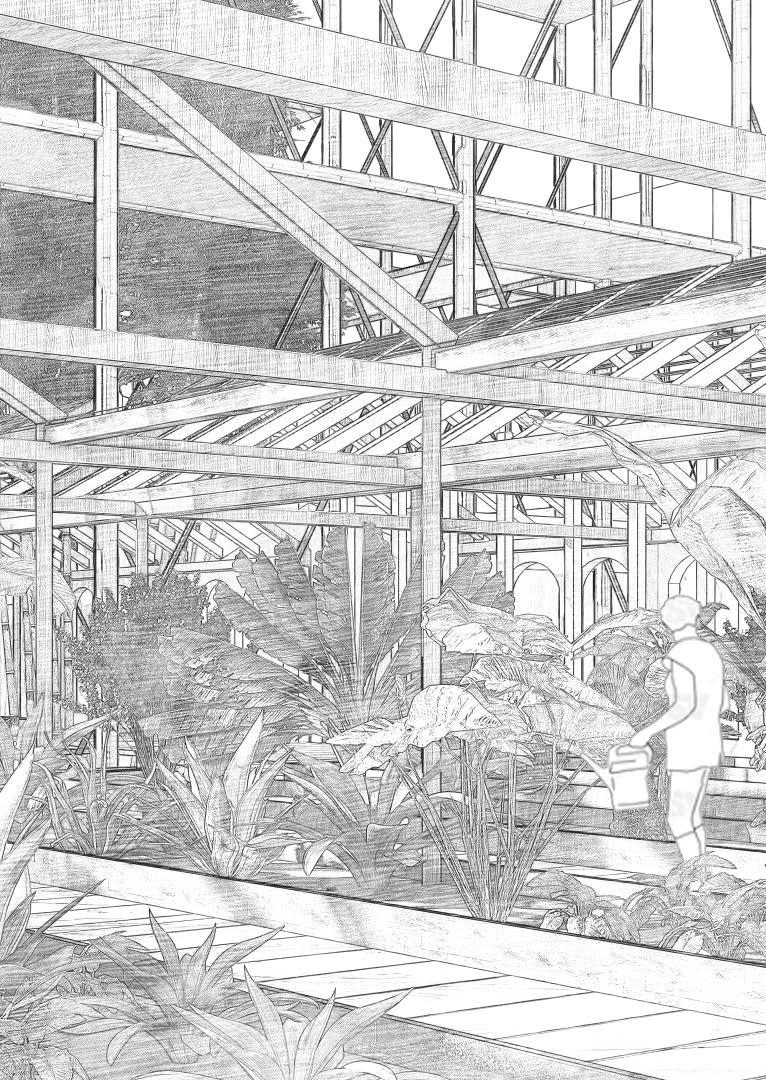
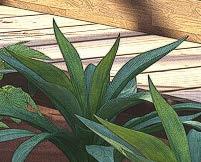

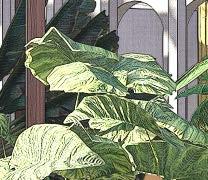
BANANA
TARO LEAF
PANDAN
CURRY
LEAF
SHARED GARDENS
At the same time, planting trees is an important part of a comprehensive strategy to address the climate emergency and promote sustainability. First, trees can reduce the concentration of CO2 in the atmosphere and mitigate climate change. Secondly, trees can also help to cool the local environment by providing shade and through the process of evapotranspiration, which is the release of water vapor from leaves. This can help to reduce the urban heat island effect and lower energy consumption for cooling buildings. Lastly, trees have extensive root systems that can absorb and store large amounts of water from the soil, which can help to reduce flooding water that runs off the surface.
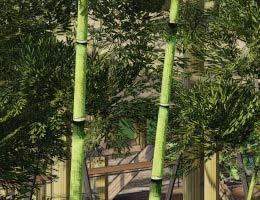
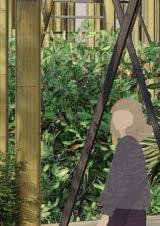
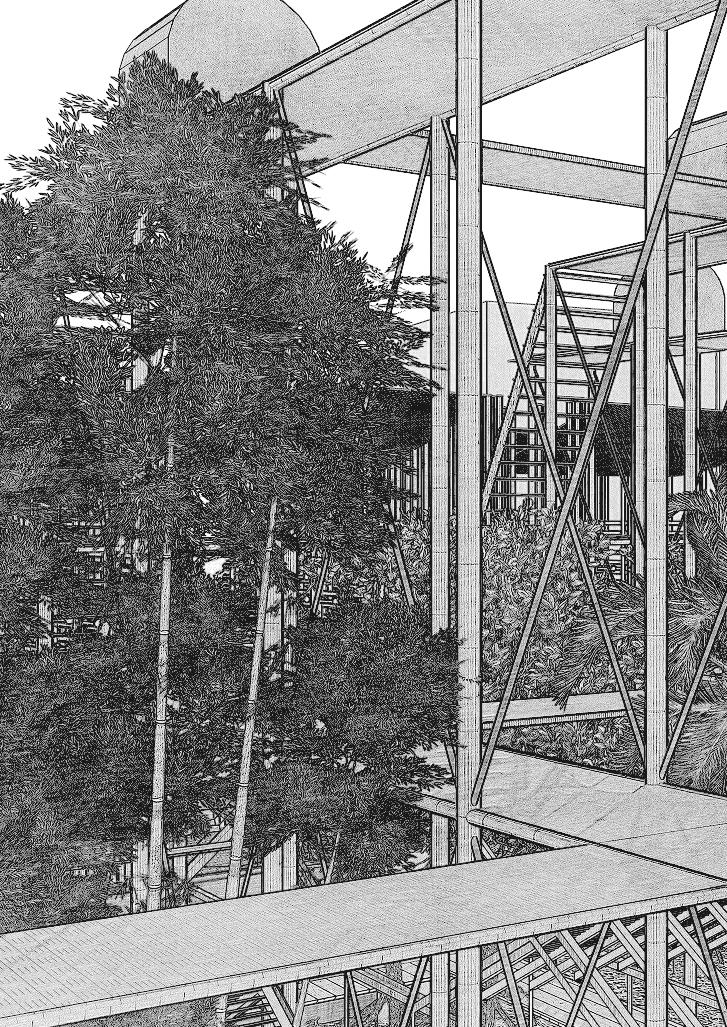
O2 CO2
MANGROVE
BAMBOO
FLOOD RESILIENT TREES
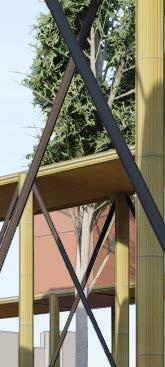
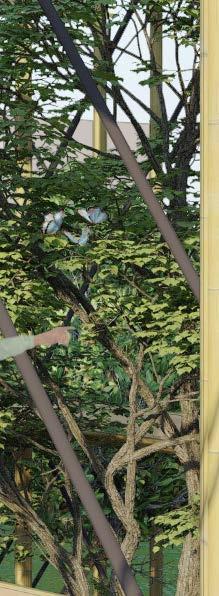
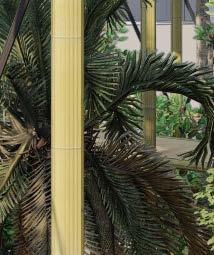
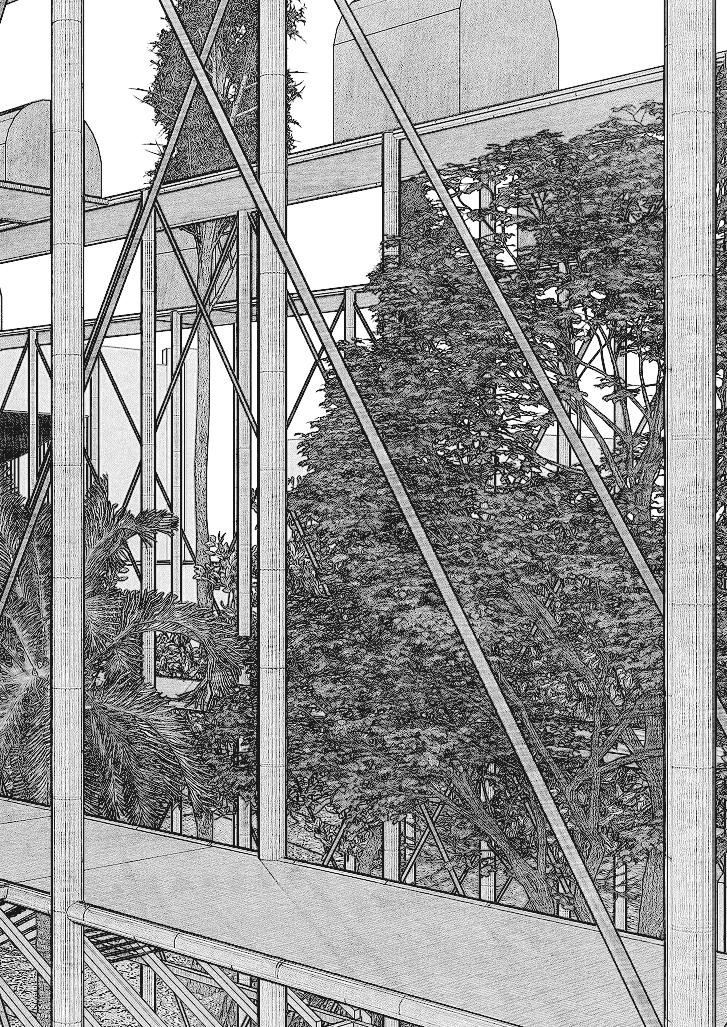
TEAK TREE COCONUT TREE MERANTI TREE O2 CO2
SOCIAL INFRASTRUCTURE FOR TOGETHERNESS: COMMUNITY KITCHEN

“ I think being sustainable means being minimal & reducing waste as much as possible. It really pushed me to find the commonalities that all Malaysian ethnicity share to bond everyone together with greener measures.” (Ng, 2049)
The community kitchen is a shared cooking space where individuals or groups can prepare food for themselves or others. Community kitchens can serve a variety of purposes, including:
1. Supporting food security and reducing food waste by allowing people to share resources and ingredients
2. Encouraging social interaction and building community by bringing people of different ethnicity together around food
3. Providing a space for individuals or communities to prepare healthy meals together
4. Offering a platform for culinary education and skills-building, such as cooking classes and workshops
The Community kitchens may be organized and run by community groups, non-profit organizations, or government agencies, and may be open to anyone or geared towards specific populations, such as seniors, low-income individuals, or people who were displaced from the flood. Most importantly, it allows interaction among different ethnic groups to understand and exchange diverse cultural knowledge.
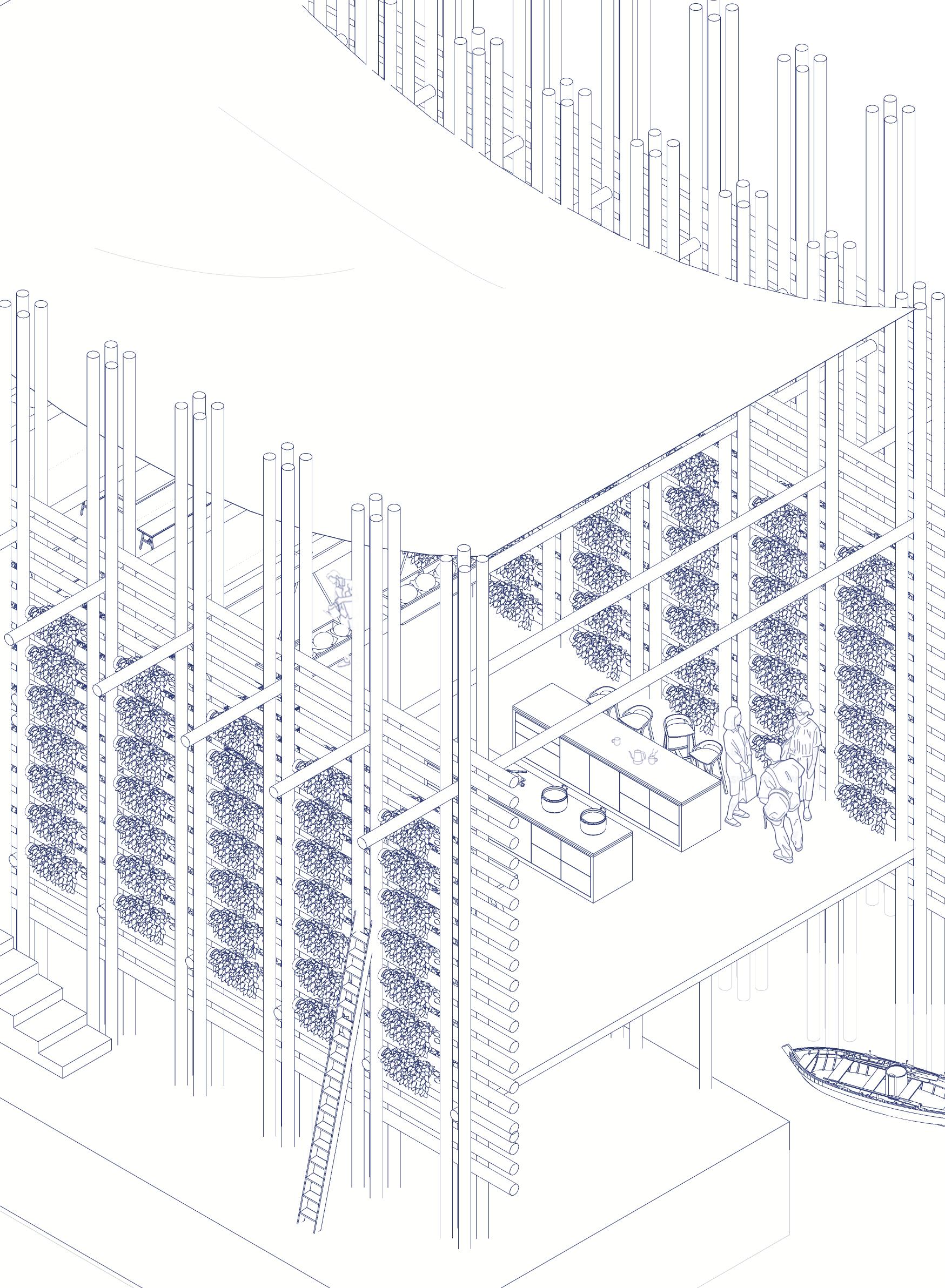
GROW HERBS
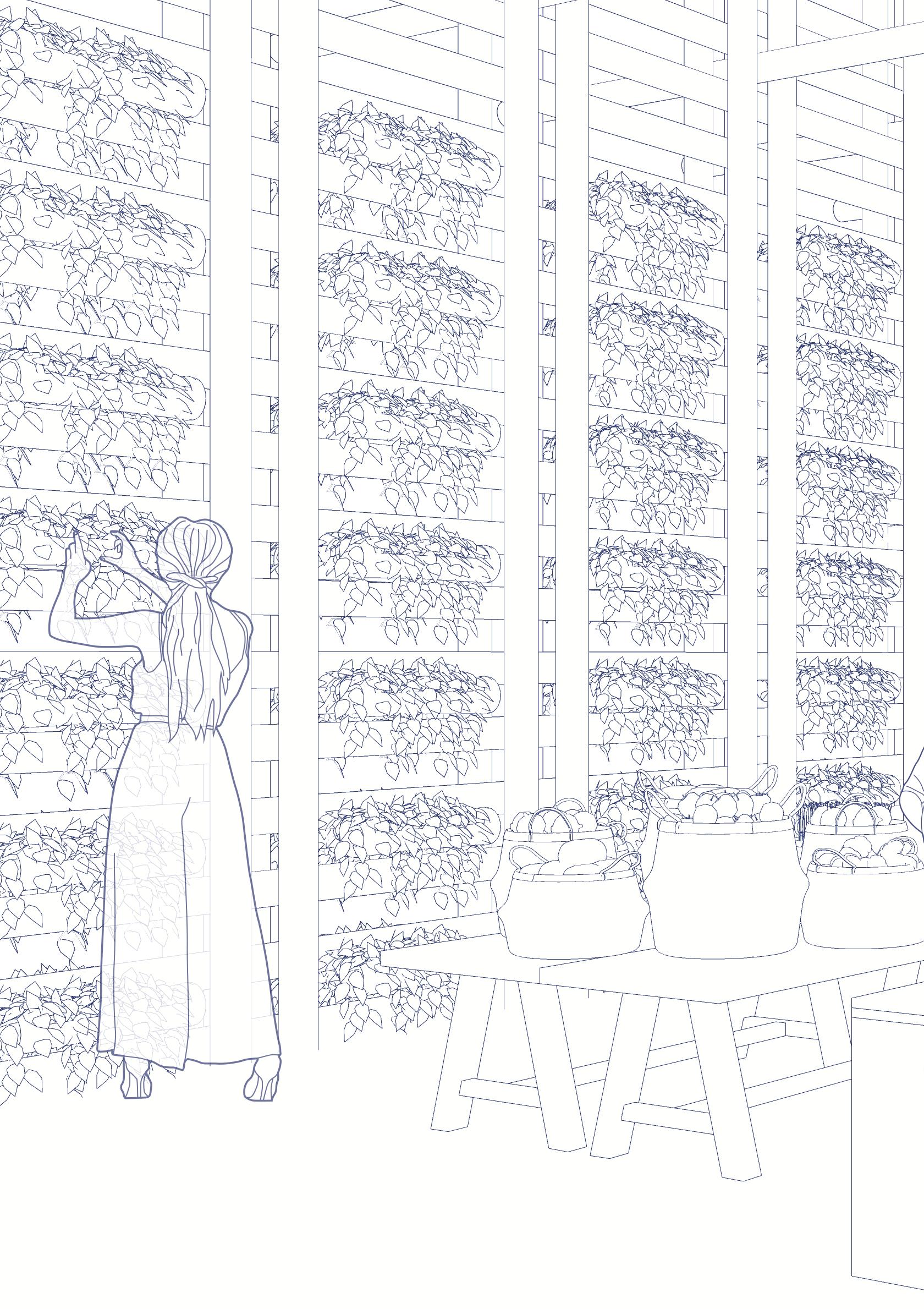
MEAL PREP AREA
DINING AREA

LET’S MAKE NASI LEMAK!
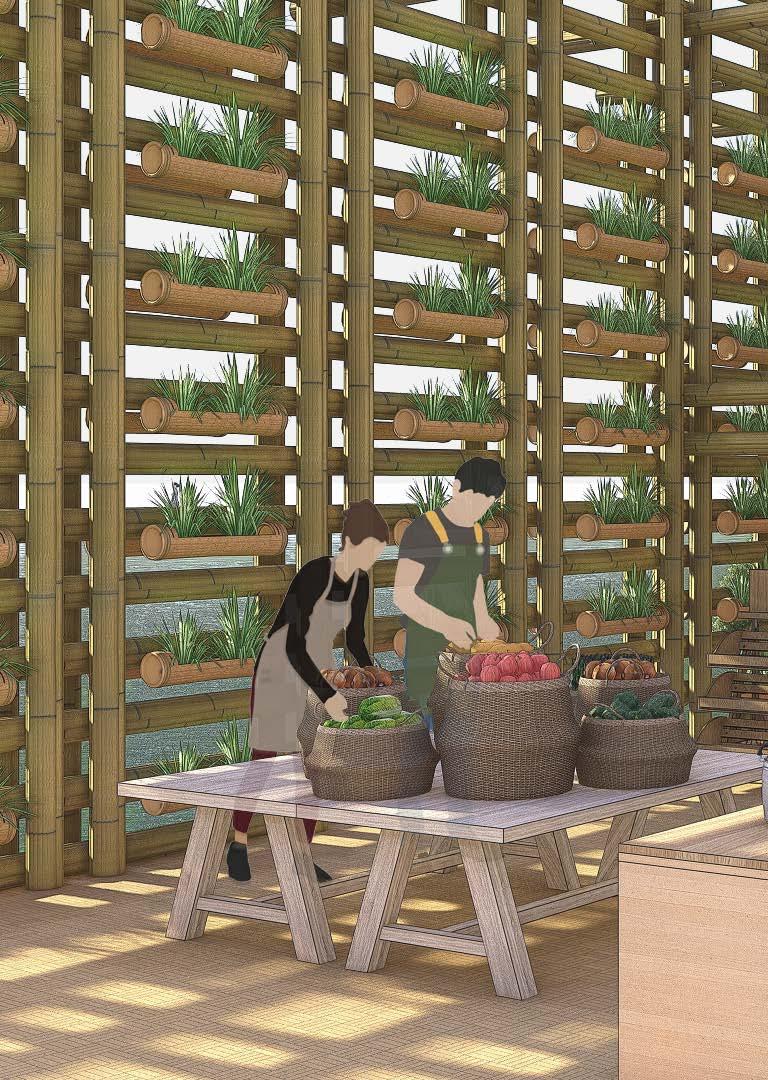
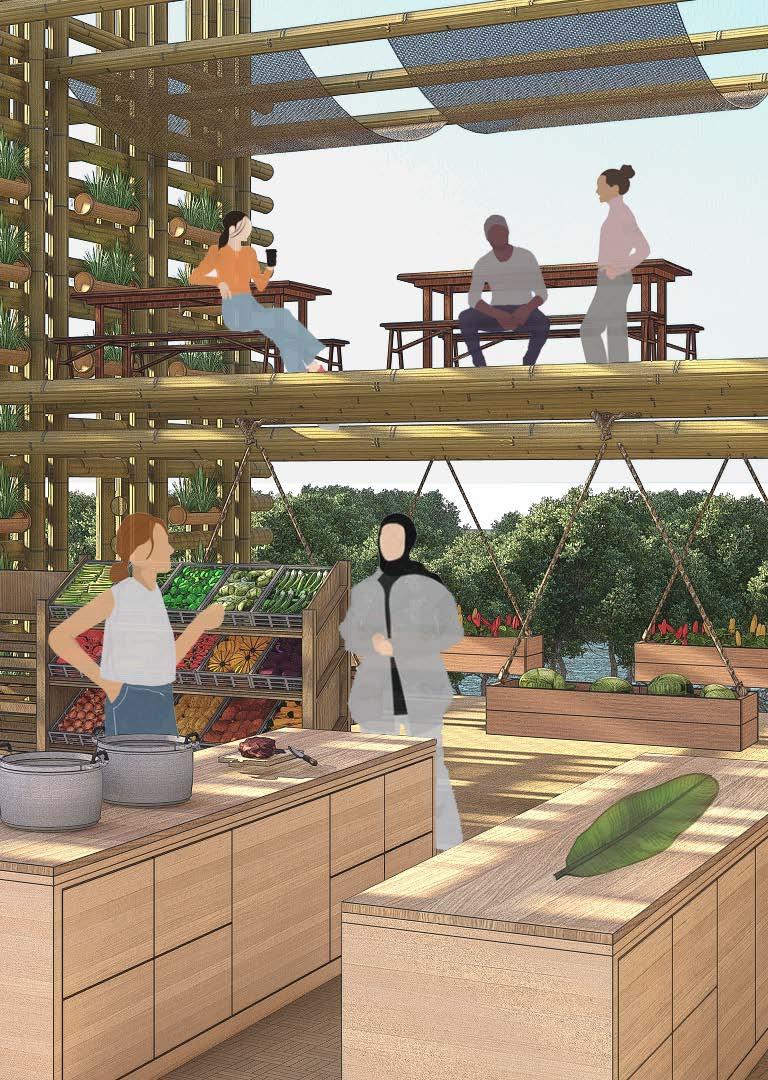
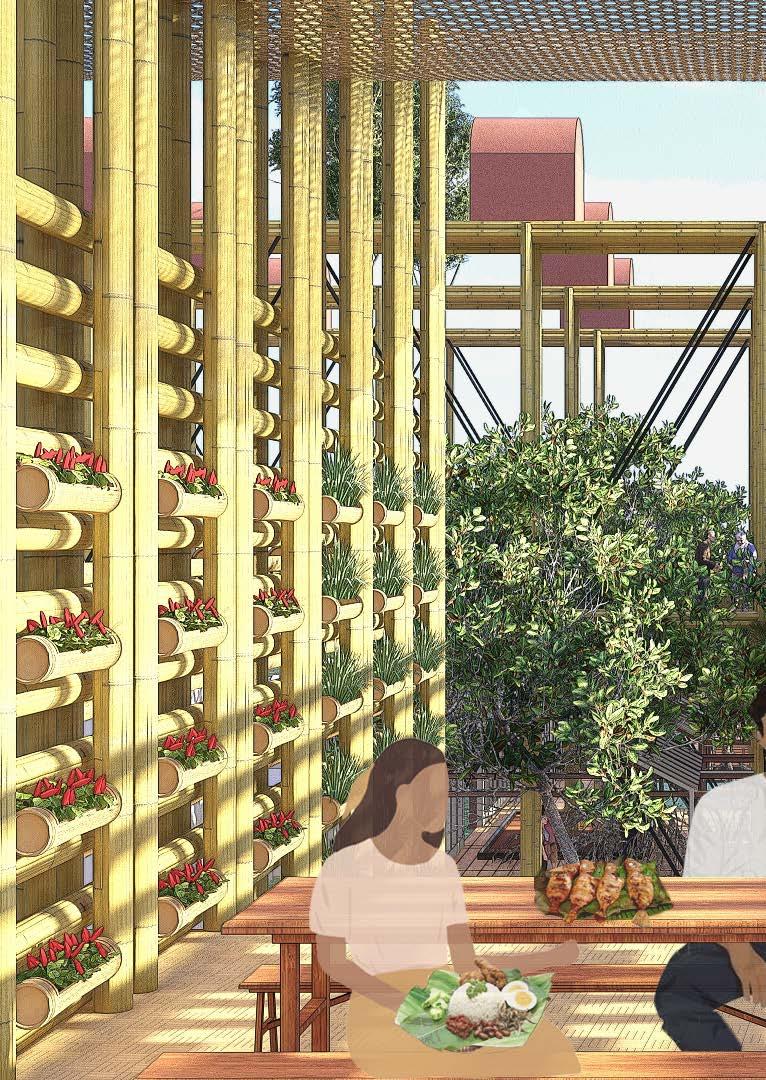
TOGETHER
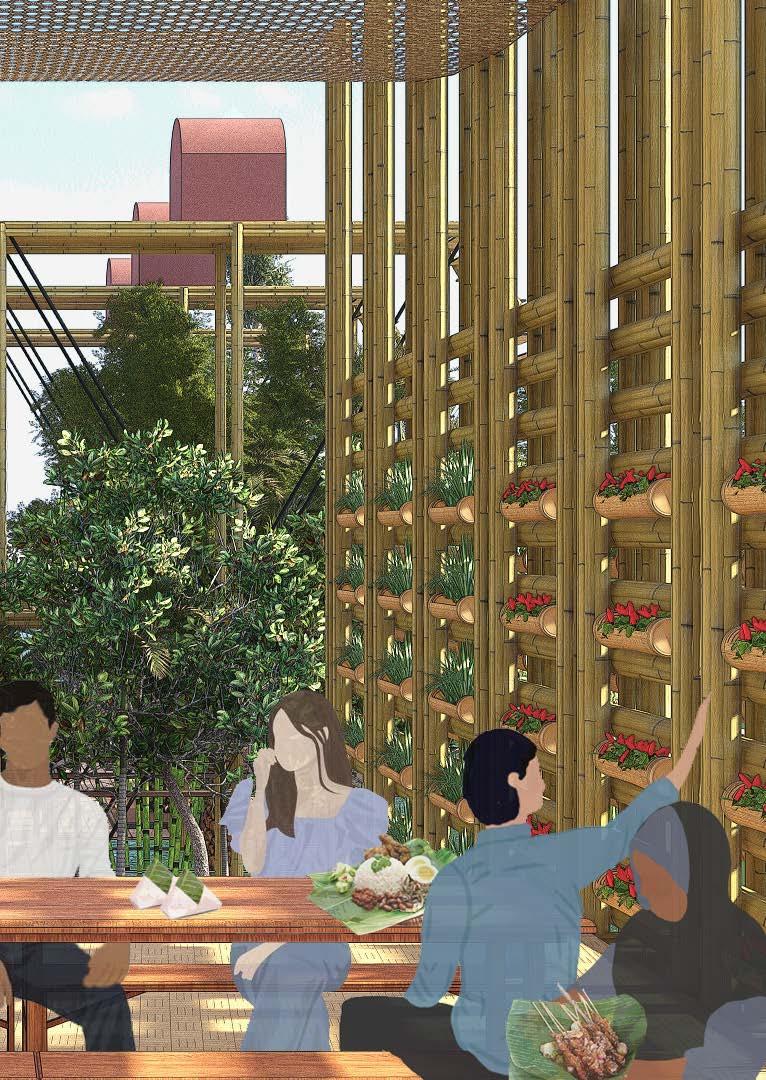
TOWARDS A ONE NEW MALAYSIA
Let’s use the next 10 years to change our cities into better spaces for the communities. We WILL be an inclusive, sustainable and resilient country by 2070!
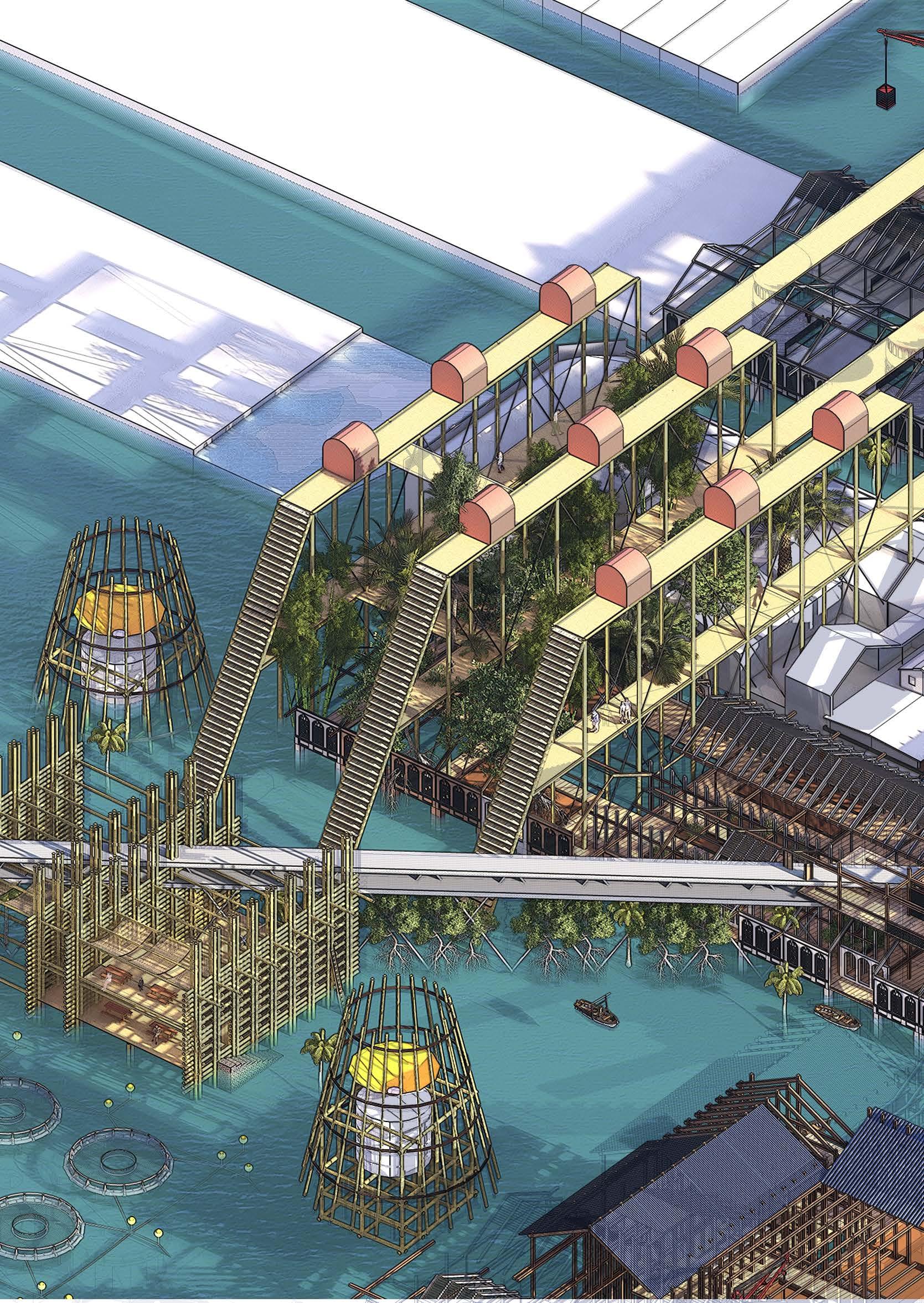 GREEN ADAPTATION
GREEN ADAPTATION
CELEBRATING RACIAL EQUALITY
A RESILIENT UNITED SOCIETY
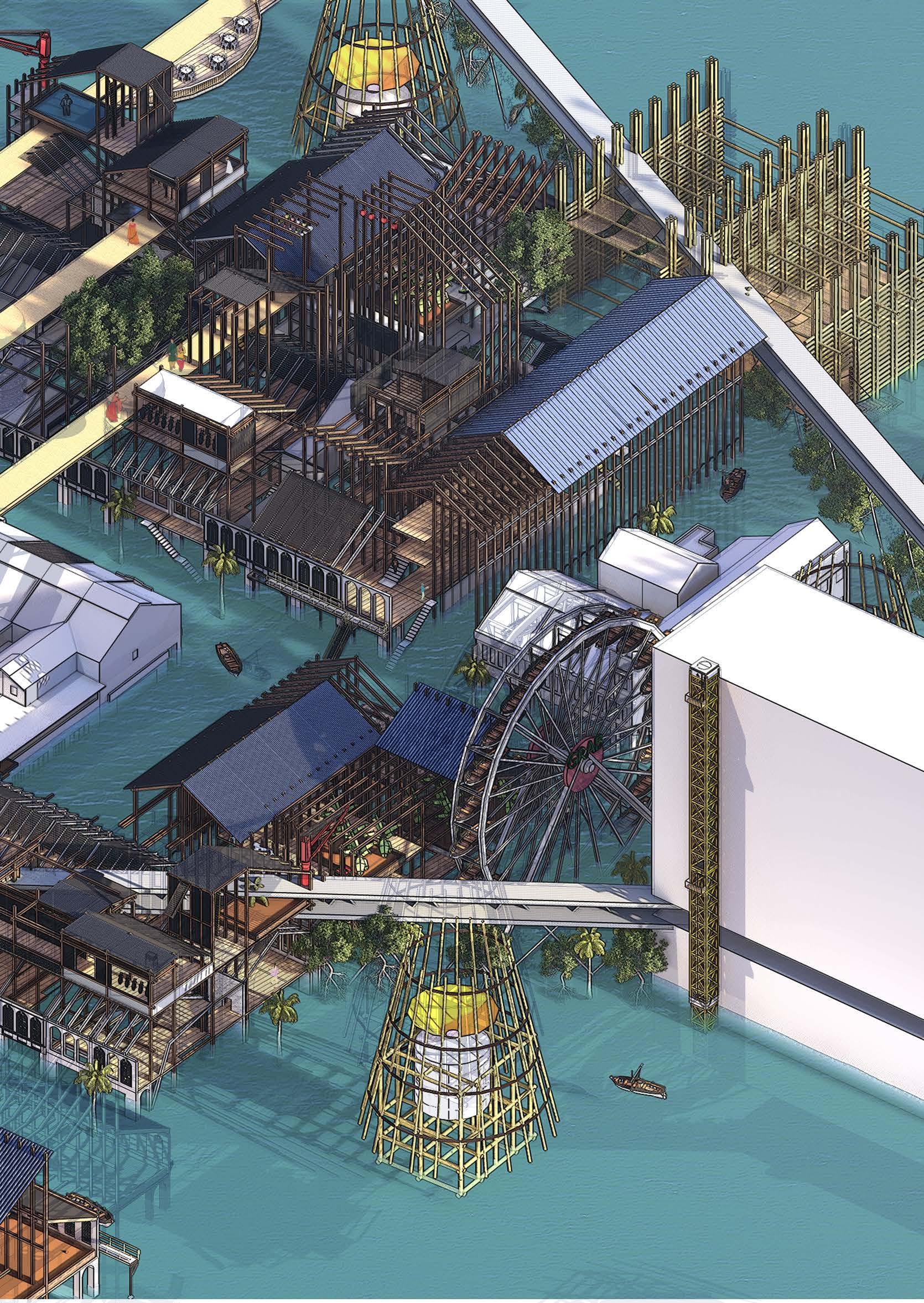
APPENDIX
I was honoured to be given the opportunity by the Malaysian government to redesign Petaling Street. Malaysia could become world leading experts in timber + bamboo construction & I will continue working with Construction Industry Development Board Malaysia to open new training schools in 2053.
When I first received the task, all I had in my head was HOW WE CAN RETHINK HOW MALAYSIANS SHOULD LIVE TOGETHER REGARDLESS OF RACE & HOW WE CAN INTERGRATE GREEN + SUSTAINABILITY TO ITS MAXIMUM. I was overwhelmed by the complications of ethnicity and identity within our human race that led to inequality happening all around the world today.
‘ I hope Malaysians can start looking at issues, no longer from the perspective of race. The baggage that we have in our generation, and the generation before us, should not be carried by the generations to come. For a country to move forward, for the people to move forward together, they first have to have a common goal, a common objective, a common identity. It is the lack of understanding and open conversations that is holding us back from being a true united nation (promise from studio 1).’
So, I set myself a goal to start to practice anti racism in my practice and design new cities that are inclusive for all ethnicity. It was a challenging task and I faced many problems along the way but I am happy to say that I am glad I have achieved an urban design that reflects resilient commerce, vibrant communities and inclusive spaces with my amazing team as well as the local community.
In my mind I am always thinking, what kind of activities can bring different ethnic groups together and what is that we as Malaysians share commonalities together. Interestingly from my research throughout the past few months, the commodification of nature & green living is something that can bind the human race together. I’ve concluded 4 key elements which is important for our cities:
1. We need to have more public spaces that bring different ethnic groups together.
2. We will have streets that are economical for all ethnicities.
3. We can prove to other countries that different races can live together.
4. We will have cities that are both inclusive and sustainable.
LASTLY, LET US MAKE MALAYSIA GREAT AGAIN!
SHIWEN NG 9 MAY 2049
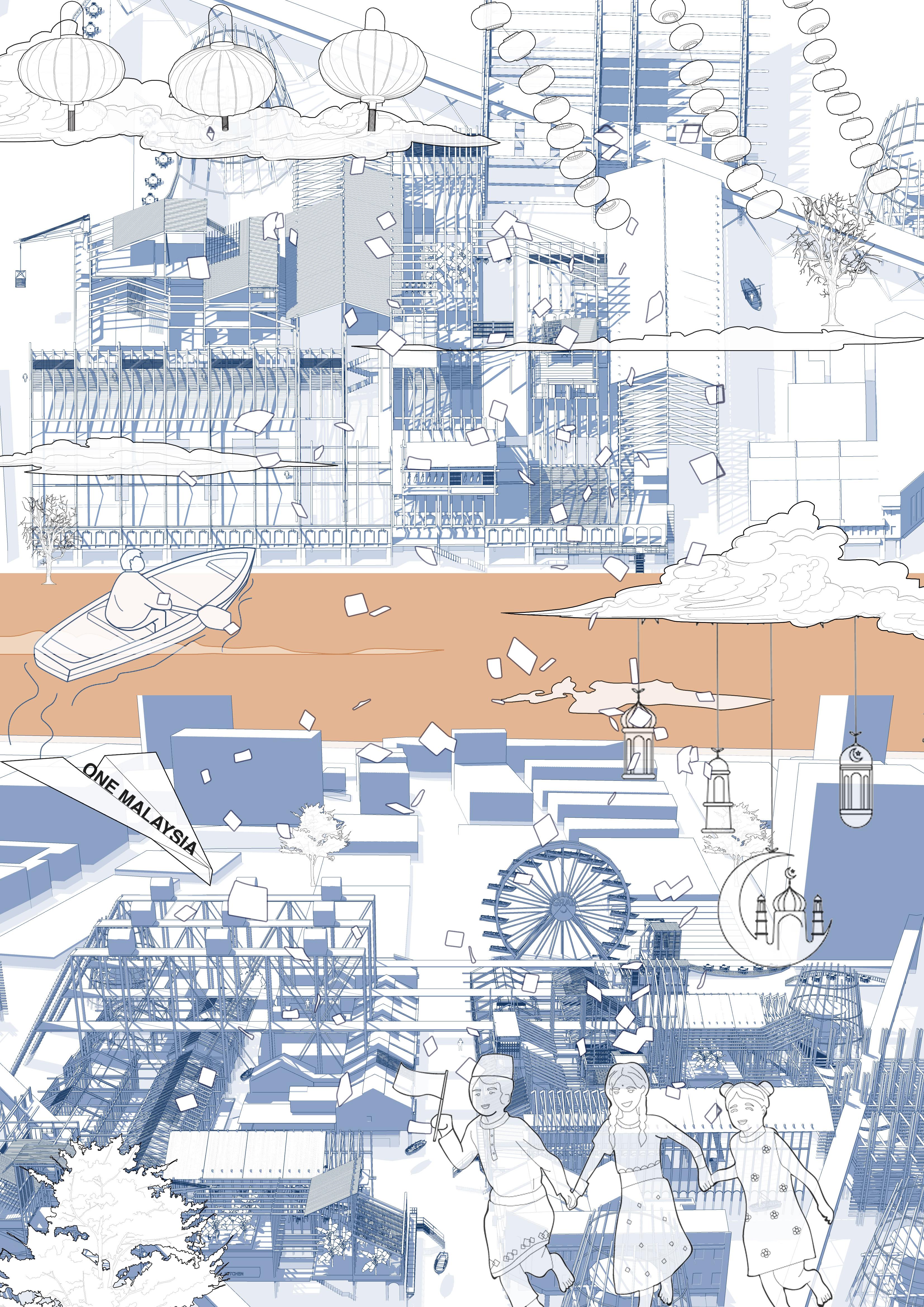
A

a new method for designing inclusive cities for
FUTURE NARRATIVE INCLUSIVE URBAN Creating
NARRATIVE FOR PLANNING DESIGN
for 2050 - communities that are resilient and sustainable
 Illustration by Shiwen Ng @sng_artspace
Illustration by Shiwen Ng @sng_artspace








































 OldColonialShophouses
Busy Street
OldColonialShophouses
Busy Street











 The Petaling Street Regeneration scheme piloted at the site is a trial and example for other cities that faced the same floodings for reference. The masterplan strategy provides self build toolkits that allow the citizens of all race to come together to rebuild a city that is inclusive and climate resilient.
The Petaling Street Regeneration scheme piloted at the site is a trial and example for other cities that faced the same floodings for reference. The masterplan strategy provides self build toolkits that allow the citizens of all race to come together to rebuild a city that is inclusive and climate resilient.





 2049- PILOT WORKING WITH THE LOCAL COMMUNITY
2049- PILOT WORKING WITH THE LOCAL COMMUNITY











 4. Add foldable sliding doors and occupy
4. Add foldable sliding doors and occupy











 Coconut Fibre Rope
Woven Bamboo net
Coconut Fibre Rope
Woven Bamboo net




 closed
closed





 Panyaden Bamboo Sports Hall
Lombok Bamboo Housing
Panyaden Bamboo Sports Hall
Lombok Bamboo Housing




















 BANANA
BIRDS EYE CHILLI
BANANA
BIRDS EYE CHILLI



















 GREEN ADAPTATION
GREEN ADAPTATION

