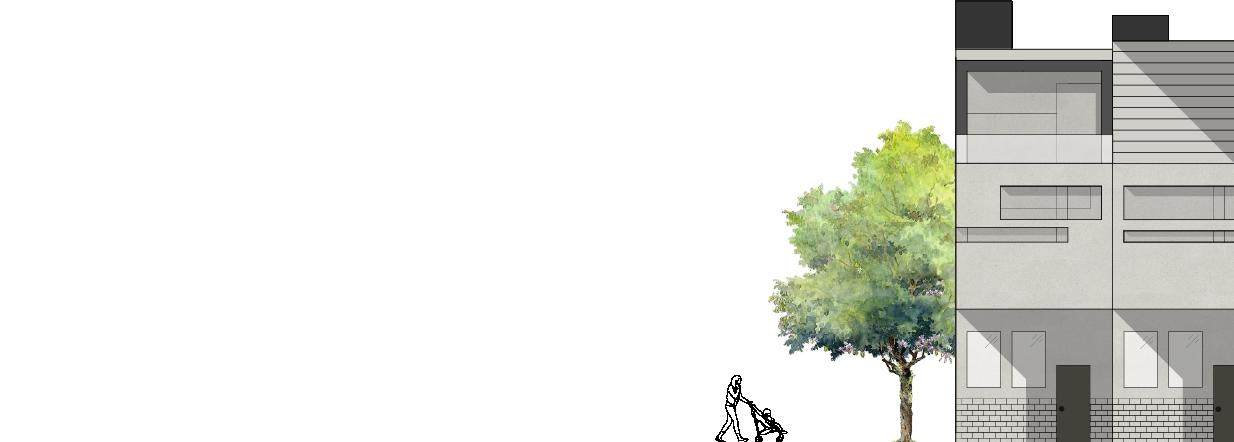








Niharika Roy
3rd Year Architecture Student
Drexel University
Showcasing 1st & 2nd Year Work
3rd year Architecture Student at Drexel University
Minor in Theater Performance
Philadelphia, PA
Email: roy_niharika@outlook.com
Phone: +1 856 580 7347
I have completed my second year and now entering my third year in Drexel University’s 2+4 program for Architecture. This portfolio showcases my work from first and second year. My background is shaped by a diverse range of passions - swimming, martial arts, dance - all of which influence how I approach design: with discipline, imagination, and empathy.
I value human relationships, and with teaching and volunteering I uphold these meaningful connections through design.
3D Modeling
Graphics
Fabrication
Office Rhino 8, Revit, Sketchup, Blender
Adobe Photoshop, Indesign, Illustrator, Twinmotion, Enscape, Podium
Laser cutting, 3D printing, Hand-Drafting, Model making
Google Suite, Mircosoft Suite, Slack, Teams
Drexel University’s Westphal College of Media Arts & Design Teacher Assistant 2024 - Present
Serving as a Teacher Assistant at Drexel’s Pre-College Program for Architecture. Demonstrating strong leadership and quick problem-solving skills. Assiting students in design challenges and providing support, fostering a collaborative and effective learning environment.
Lindy Scholar Program Instructor 2024 - Present
Teaching in an afterschool learning program to help expose young children to architecture and design. Curating thoughtful lesson plans and activities to engage students to important design principles.
Mantua Theater Project Volunteer
2024 - Present
Volunteering as an instructor to middle schoolers, teaching them how to write their own plays! These “Superpower Plays” are produced and preformed for the students at Drexel University. Making their original work come to life on a professional stage.
Theater Performing Arts Scholarship
Drexel University’s Westphal College of Media Arts & Design 2024 - Present
Outstanding Portfolio Scholarship
Drexel University’s Westphal College of Media Arts & Design 2023 - Present
Dean’s Scholarship
Drexel University’s Westphal College of Media Arts & Design 2023 - Present

















































































shift of perspective waves of moments
YEAR: Spring 2025
LOCATION: Powelton St - Haveford St
INSTRUCTOR: Jim Rowe
DURATION: 10 Weeks

Powelton Grove is a center for space, light, and movement— Designed to foster exploration and connection. This project weaves together a network of bridges and paths that link diverse corners of the site with intention. At ground level, a system of stepped terraces and flowing ramps creates an interactive terrain—transforming circulation into an experience and turning the playground into the very path you walk.
The building’s facades are inspired by the organic rhythm of trees and the detailing of the surrounding urban fabric. Whether crossing a bridge, descending a terrace, or pausing in a sunlit nook, residents and visitors are invited to engage their senses and spark their curiosity.




















































































































































































































































































































































































































































































CROSS SECTION PERPECTIVE - EAST FACING
WITH DIVERSE FIGURES.



LONGITUDINAL SECTION PERPECTIVE - NORTH FACING


















YEAR: Fall 2025
LOCATION: Kimmel Center
INSTRUCTOR: Nicholas Houser
DURATION: 10 Weeks
This fictional project pushes the boundaries of imagination and merges the realms of performance and aquatic


Reimagining the Kimmel Center for the Performing Arts as an immersive aquarium through architectural interventions such as splitting, layering, and uncovering.
The iconic glass dome is transformed to resemble the shape of a fish’s head, serving as the centerpiece of the design.
Inspired by this transformation, the surrounding building elements are reinterpreted as coral and seaweed, framing the central glass and blending
nature with architecture.
YEAR: Fall 2025
LOCATION: Warren St - 34th St
INSTRUCTOR: Jacklynn Niemeic
DURATION: 10 Weeks
Horizon Rows honors the historic Mantua District through integrating multi-generational housing.







































































An engaging staircase greets the home, inviting curiosity about what lies ahead. A lofted staircase is introduced in this project to draw attention upward.
Inspired by the central pillar, it is transformed into a fireplace that creates continuity throughout the home—fostering family connection as the hearth symbolizes warmth.











































































YEAR: Winter 2025
LOCATION: Dornsife Center
INSTRUCTOR: Jennifer Hoffrey
DURATION: 10 Weeks

Opal Residents offers a balance between vibrant city life and private retreat, fostering a strong sense of community while ensuring personal space. Integrated to the Community Center, the entrance invites residents to engage with their surroundings. The apartments are linked by an open grassy atrium, designed for relaxation and sun exposure, while large windows and a cantilevered structure maximize natural light.
Each unit features a unique patio, seamlessly integrated into the structural grid, with a wooden panel façade providing privacy. A setback second floor allows space for greenery at each unit, enhancing the natural environment. With multiple third spaces for gathering, Opal Residents encourages interaction, creating a fluid transition from urban energy to personal sanctuary.




Inspired by the structural grid, the floor plates weave in and out of it, creating balconies and green roofs for residents.








Alternate floor plans allow the floor plates to shift and form a wave-like pattern. The apartments cantilever over the existing structure, providing shade and distinction to the building.




































BRANDYWINE



































CROSS SECTION - SOUTH FACING
Bringing light to obscurity and culture.
Through photographs, paintings, and line work, I crave attention for individuality.
Making space for exploration— and the need to make mistakes.











