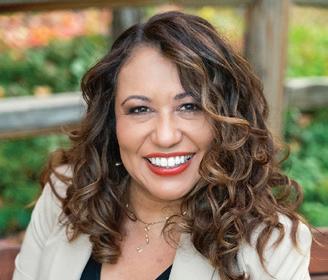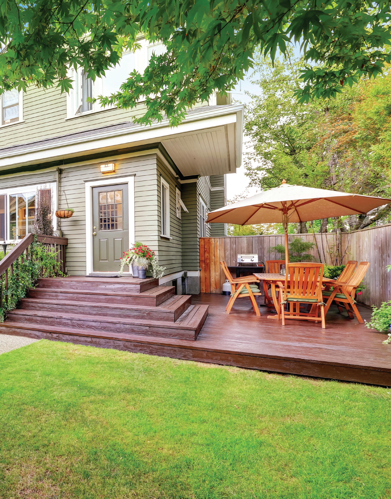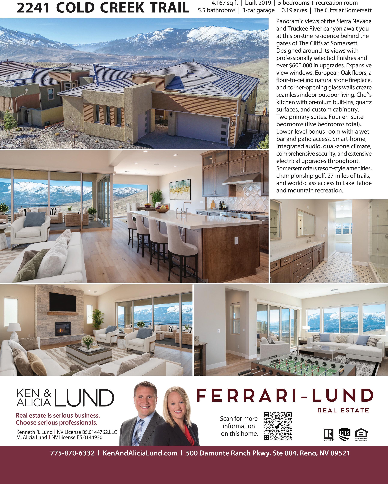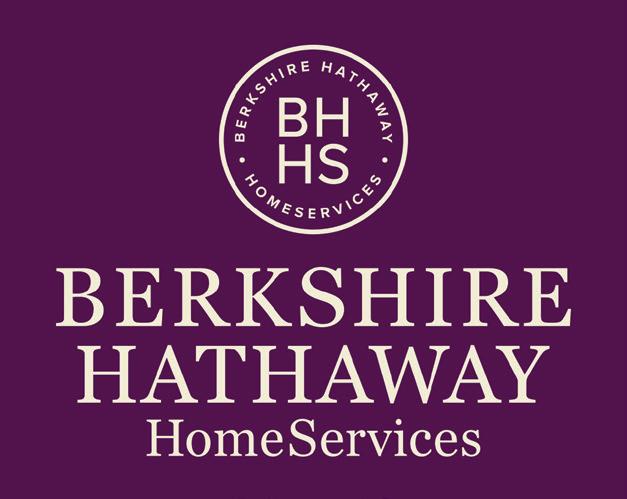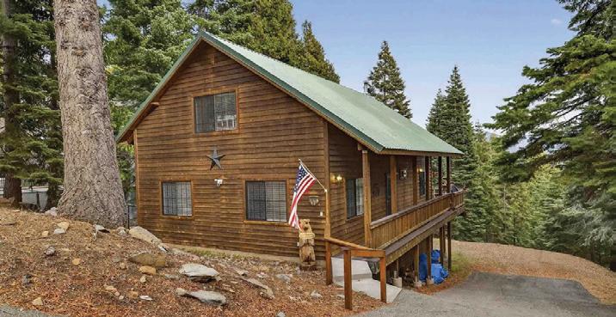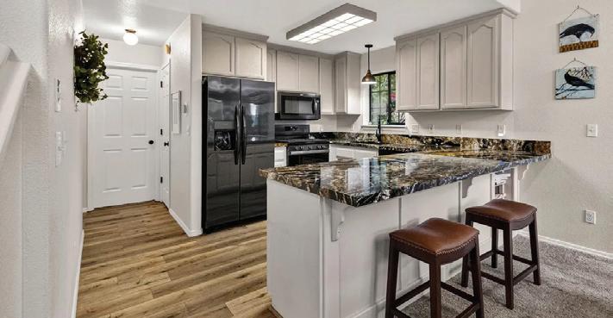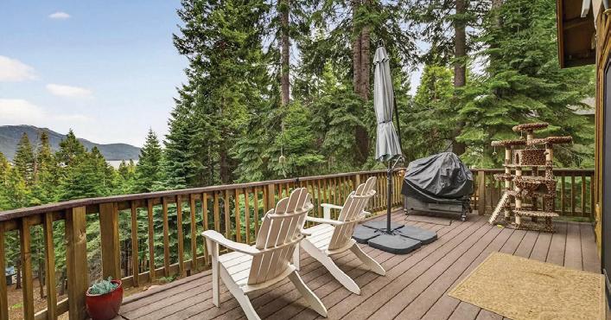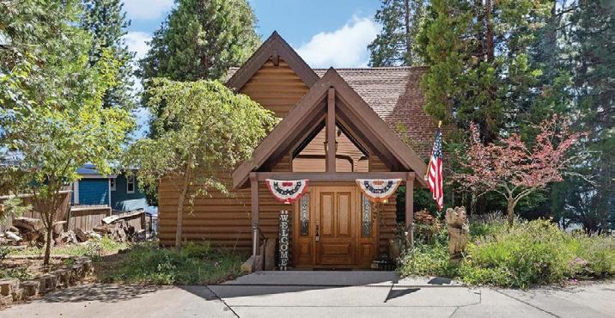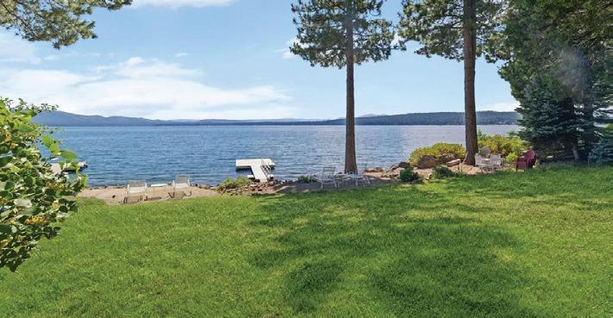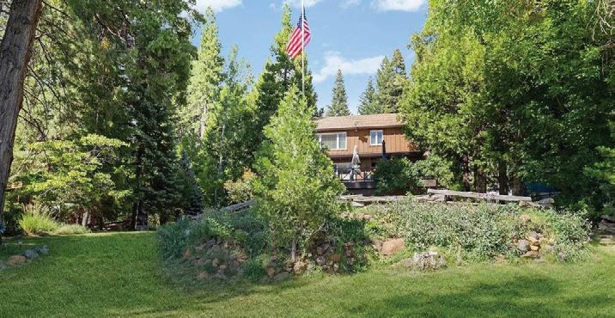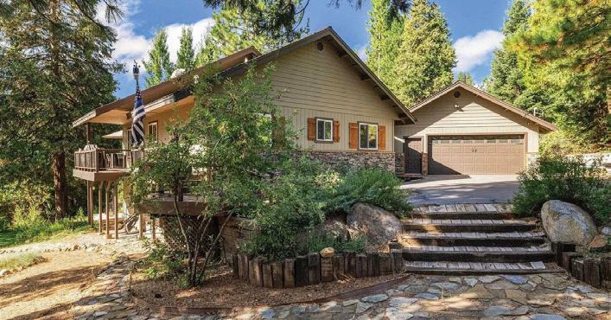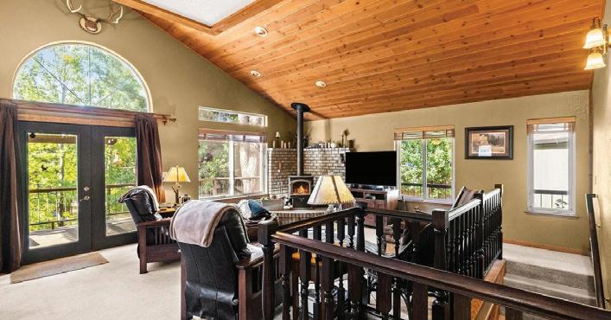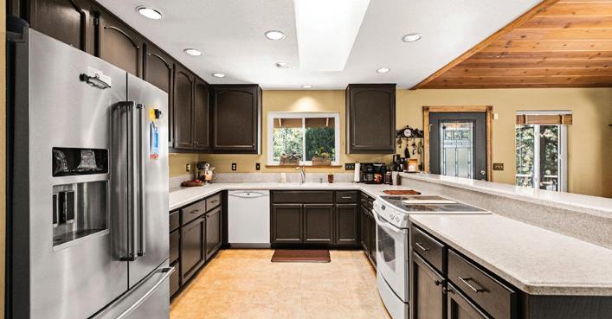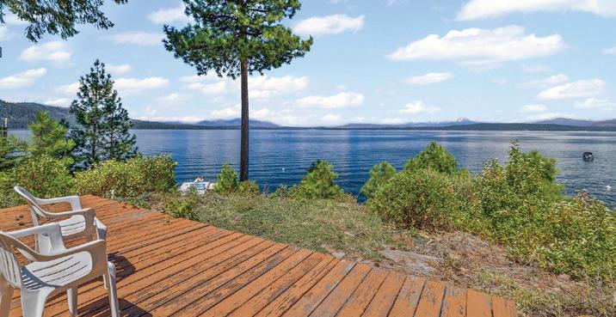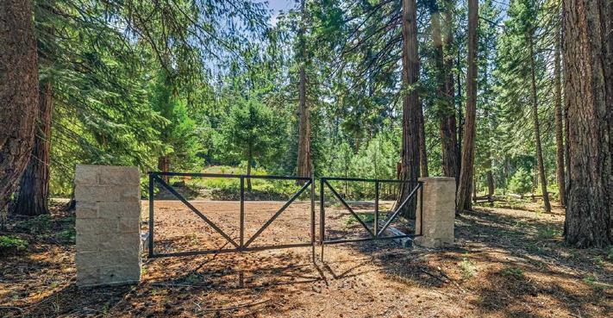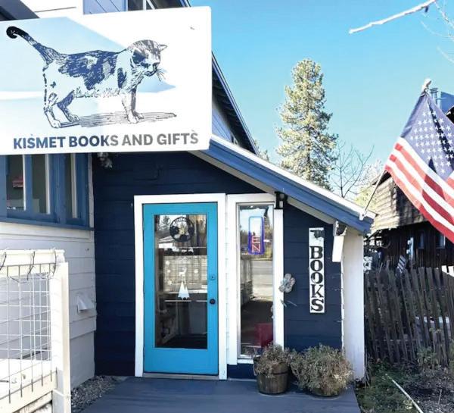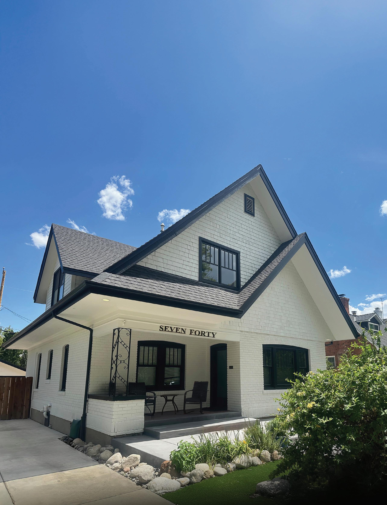

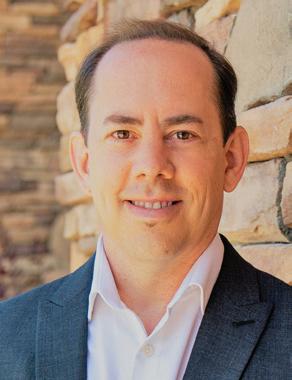

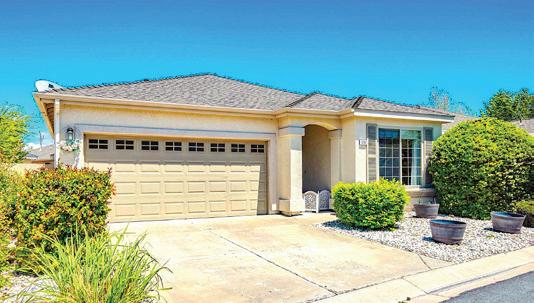
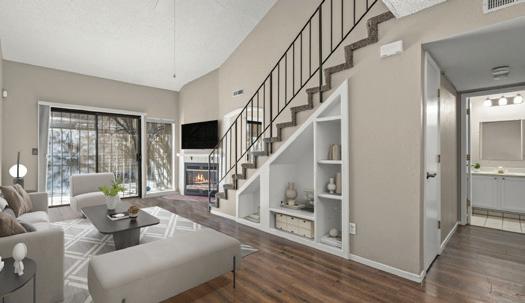
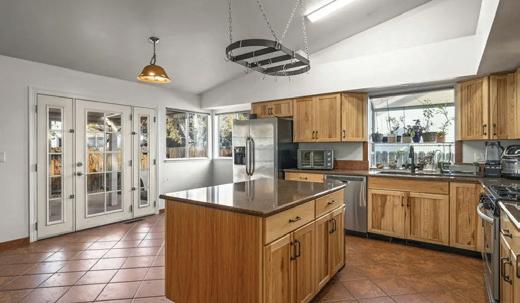
WELCOME HOME to Meadow Creek Village in Southwest Reno! 3BR, 2BA & 1-car garage. The kitchen offers ample cabinetry, a new refrigerator, and a breakfast bar. The living room is warm and inviting, featuring a cozy wood-burning fireplace. See QR code for more details.
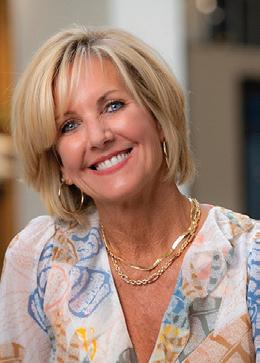
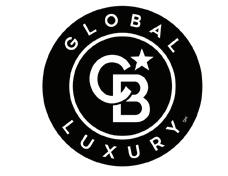
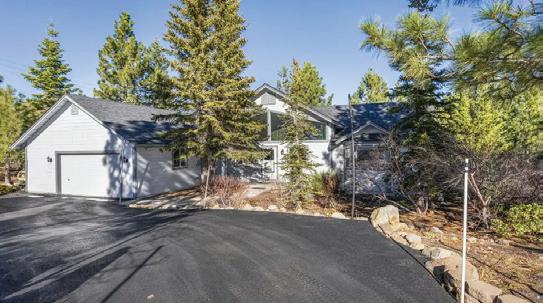
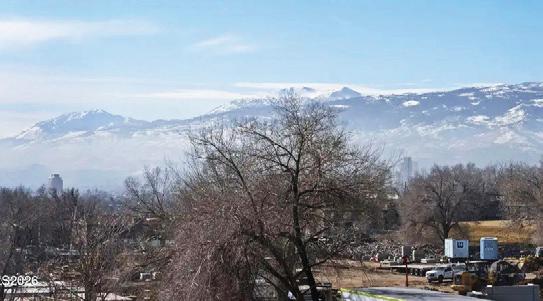
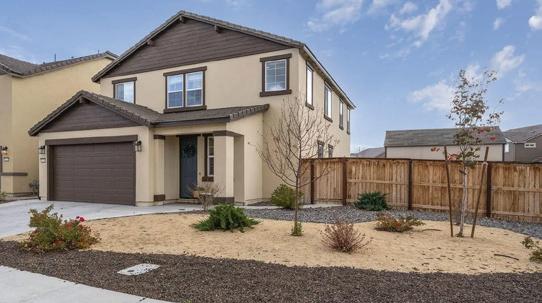
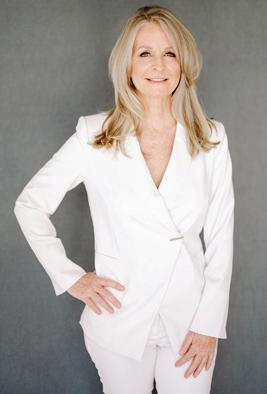
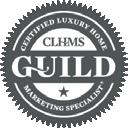
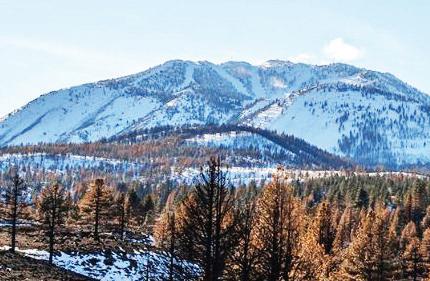
FABULOUSLY PRICED 1 BR, 1 BA condo. Desirable 3rd-floor end-hall unit features inside laundry, matching kitchen appliances, & a private balcony with peak views of Peavine Mtn. Cozy living space w/ a warm stone-faced fireplace. The end-hall location provides extra privacy & a quieter setting. Community amenities include a sparkling pool and clubhouse. $130,000
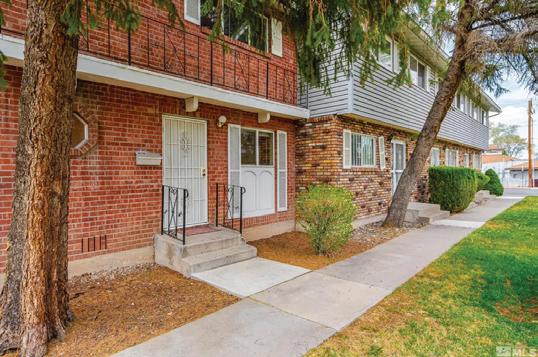
scaping walls are ready for you to make this one of kind lot yours. $500,000 REMODELED TOWNHOUSE. 2 BR, 1.5 BA 1040 sf townhouse has been upgraded. Double carport. Freshly painted & upgraded w/ vinyl plank flooring, high quality carpeting, new water heater. All appliances are included. Centrally located. $279,000
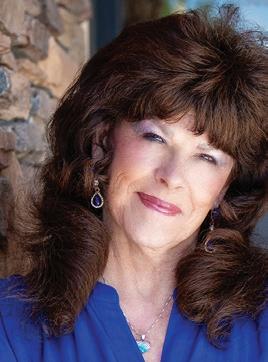
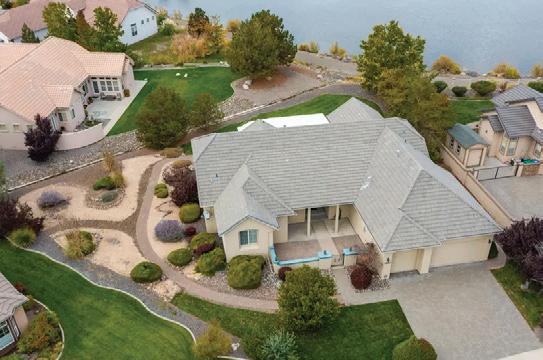
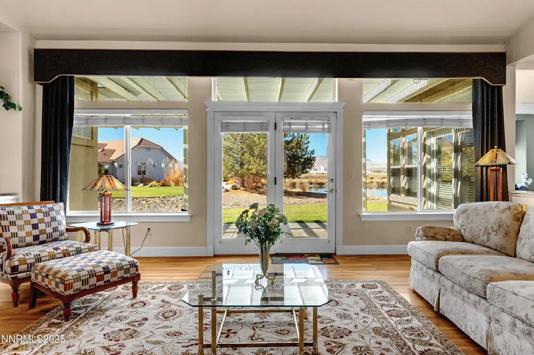
NEW PRICE!
“MILLION DOLLAR VIEW & THE HOME COMES WITH IT!” Priced below appraisal. Views of community pond, city and the majestic Sierra mountains. This beautiful home is located in the much sought after Hidden Valley. Great home for family, entertaining and all your gatherings. Open floorplan... light and airy with views from the Living room, dining room, kitchen and primary bedroom. Primary bedroom has huge en suite. Location, location..... close to shopping, dining, schools, golf course, & just minutes from the freeway, the Reno Tahoe International airport, & USA parkway. Two brand new furnaces. $980,000
BEAUTIFUL 4BR, 3 BA, corner lot, flexible open-concept floorplan. Granite-accented kitchen w/ stainless steel appliances, island with seating, nook that opens to the main living area. Main level includes a bedroom and full bath, perfect for guests or a home office. Upstairs, a spacious loft adds another layer of versatility. $615,000
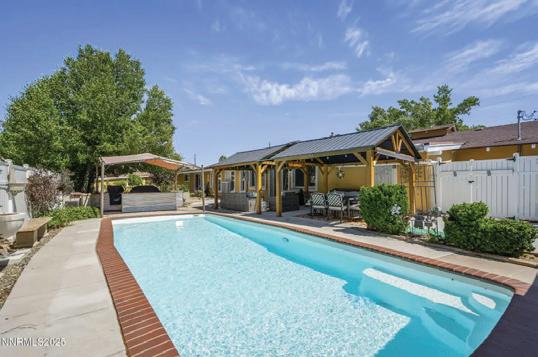
OLD SOUTHWEST LOCATION, Iin law quarters, salt water pool, pickle ball court. A wonderful single story remodeled multi-generational home. Enjoy the mid-century modern vibe, knowing that the home has been well maintained and updated. $899,000
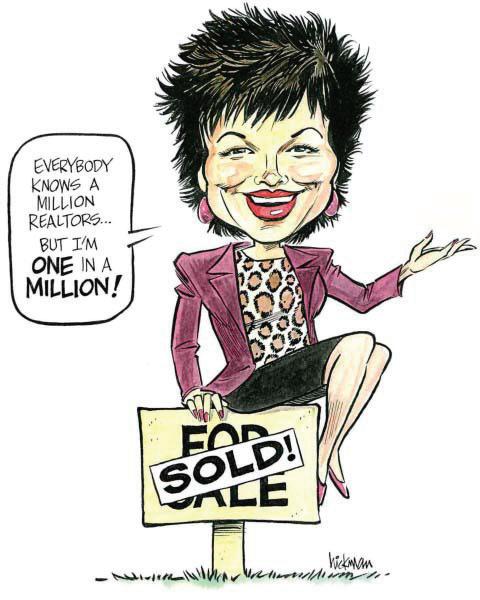
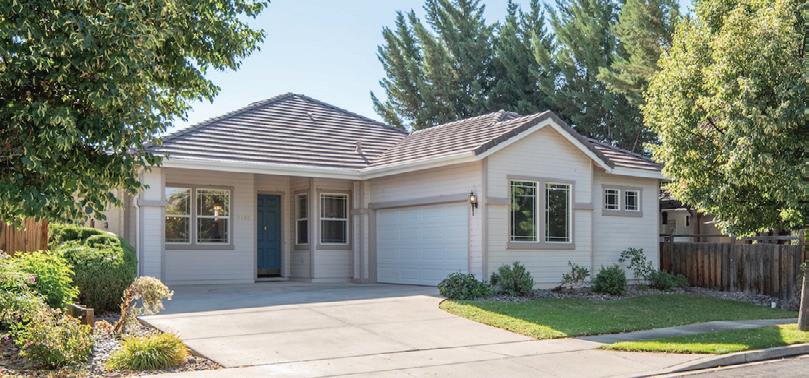
A GEM IN THE HEART OF WINGFIELD SPRINGS!
$474,000 1559 sf, 3 BR, 2 BA one-story on a quiet street. 2-year old HVAC. Nicely landscaped with a lush lawn, an extensive concrete patio and lower maintenance features in back. New carpet in the bedrooms, new Luxury Vinyl Plank in the bathrooms and wood laminate everywhere else. Close to Red Hawk Golf & Resort, Van Gorder Elementary & Pelican Park
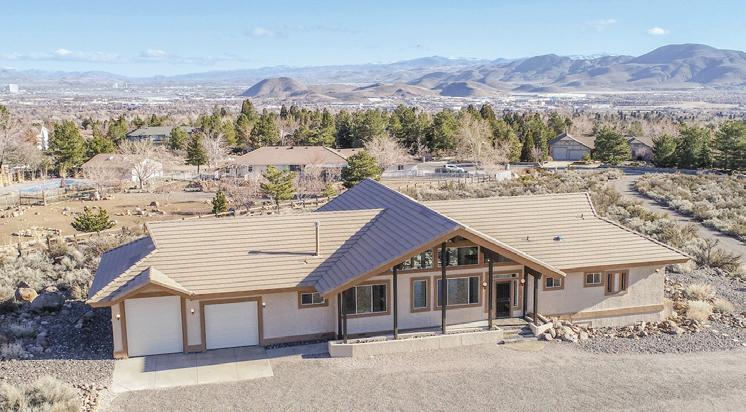
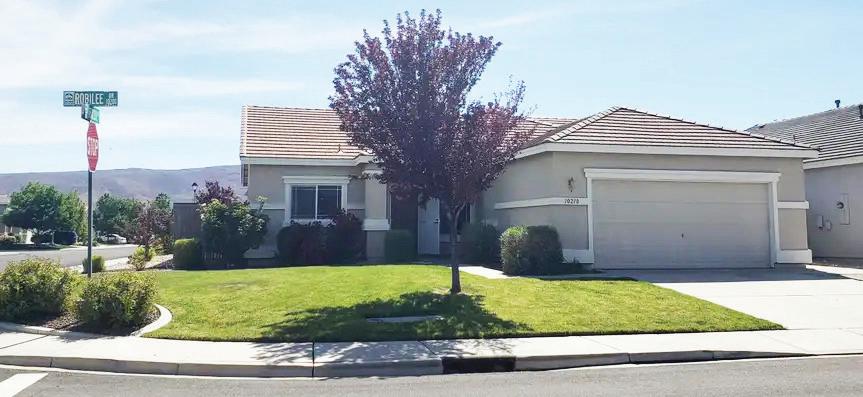
SINGLE-STORY HOME on a quiet corner lot in Double Diamond. Beautifully landscaped, private backyard w/ expansive patio space & two pergolas. Open kitchen w/ mountain views & upgraded appliances. Living room w/ gas fireplace & surround sound. Central A/C, numerous ceiling fans, concrete tile roof, stucco exterior. Refrigerator, washer, dryer included. Zoned for Double Diamond Elementary, Depoali Middle & Damonte Ranch High School. $599,000
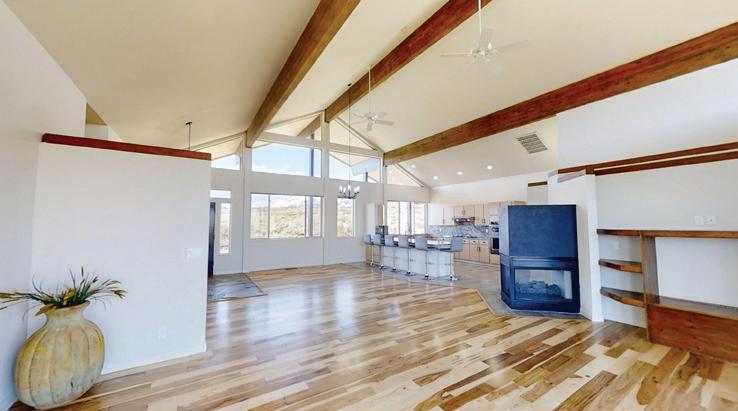

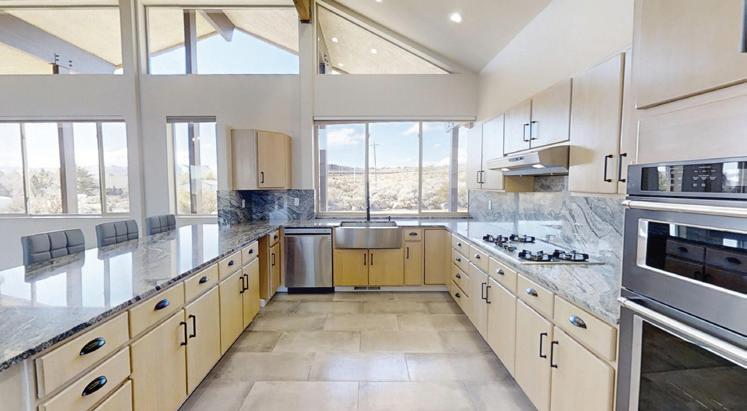
BREATHTAKING 360 DEGREE CITY & MOUNTAIN VIEWS from every side of this showcase single-story, 3 bed, 3 bath, custom-built South Reno home. 2.88 acre premium lot affords ample privacy. Vaulted ceilings, large picture windows & a massive, open great room. A combination of hardwood & stone flooring, a sleek contemporary kitchen & tasteful tile work highlight the complete remodel. 3-car garage w/ an oversized door. $1,899,000
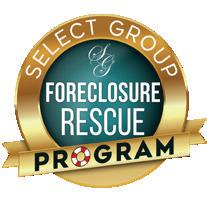
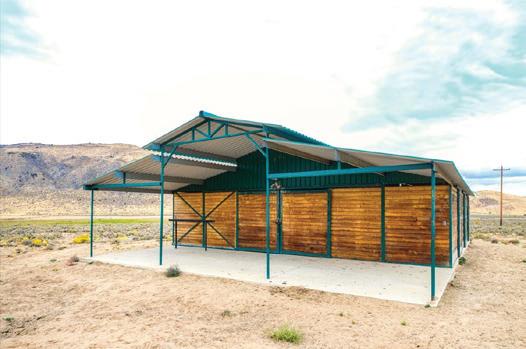


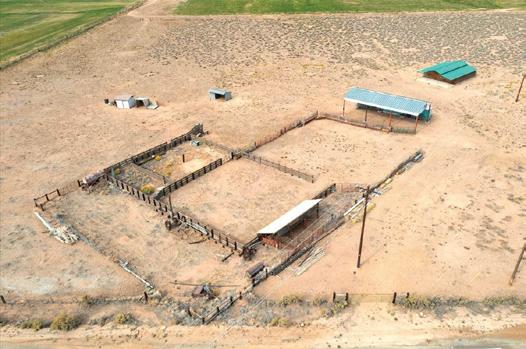
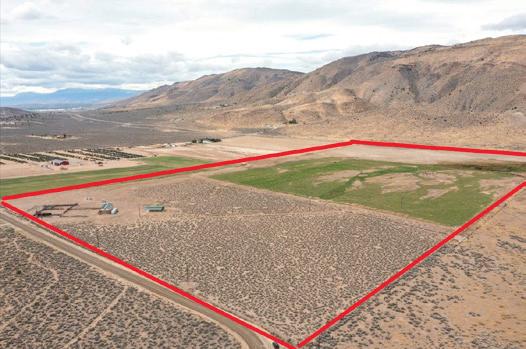
For More Info! 24 Years Experience At Your Service!
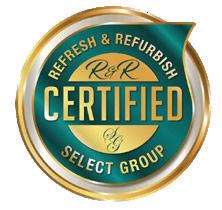


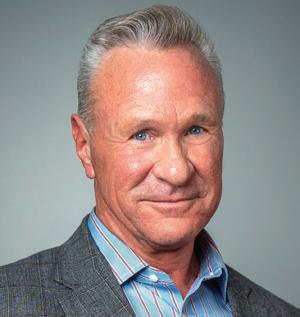
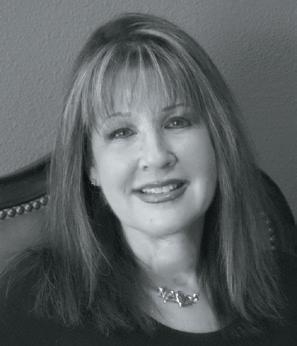
Jeanene Raffanelli, NV Lic# B.1001952
CRS, ABR, CDPE 775-771-0240 reno-sparks-realestate @msn.com
“Whether you are buying or selling, put my 35 years of Real Estate experience to work for you! I work hands on...one on one... face to face.”

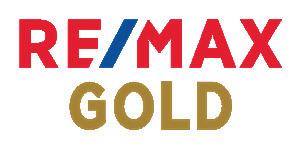
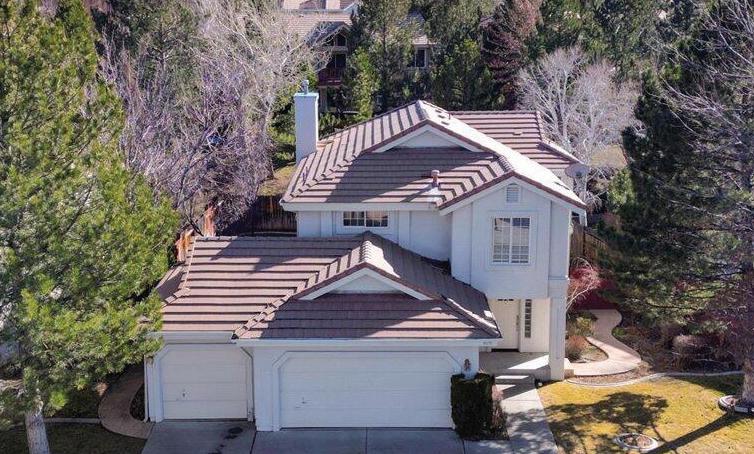
NOTHING FANCY, BUT WOULD MAKE A GREAT, COMFORTABLE HOME! 3 BR, 2.5 BTH with a 3 car garage in a quiet, secluded Caughlin Ranch area zoned for great schools. Formal step down living room plus formal dining room. Family room with gas log fireplace opens to kitchen with nook, breakfast bar and French door access to back yard. Access to back yard also from slider in family room. Oversized primary bedroom with private balcony, walk-in closet, dual sinks in vanity, garden tub and separate shower. Rear yard backs to common area that puts a little more space between you and your neighbor. Neutral colors throughout. Call for your showing today! $725,000
Virginia City Highlands, 40 Acres off Lousetown Road Very Private, Minutes to Virginia City • $79,500
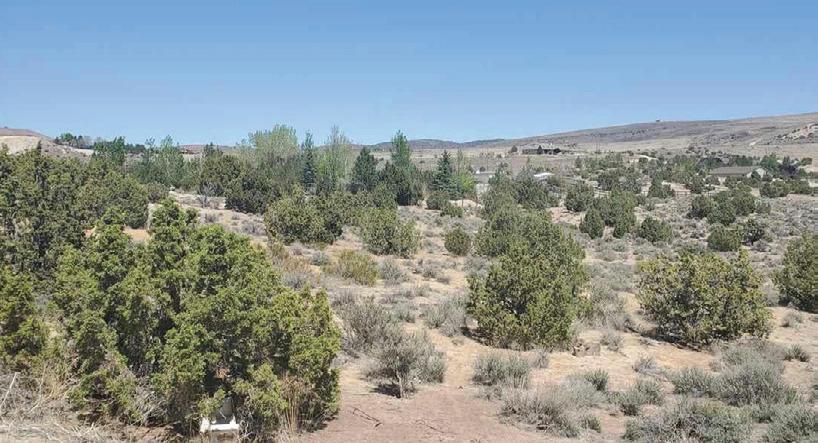
10 BEAUTIFUL, PRIVATE ROLLING ACRES in Spanish Springs Valley. Many possible building sites for your miniranch or private retreat. Lots of Junipers dot the land. Lot is located behind and East of 2540 Rio Seco Ln. Seller to provide private access to the left and North. $235,000
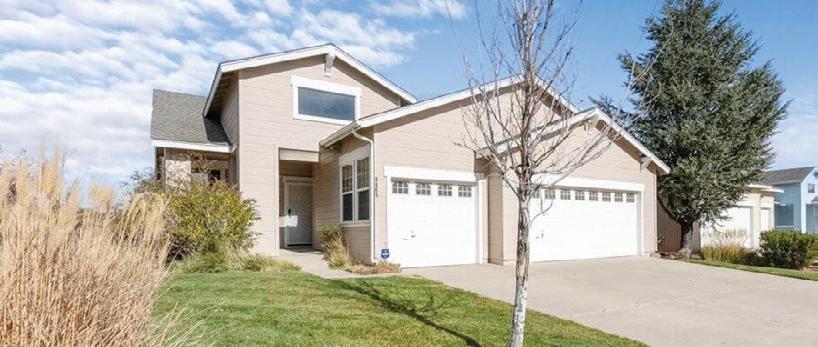
BEAUTIFULLY MAINTAINED HOME IN SKY VISTA VILLAGE IN STEAD. Single story 3 BR 2 BA w/ 3 car garage in cul-de-sac location with many upgrades. Ceiling fans in every room. Laminate flooring in all areas except baths & laundry room. Tile floors in baths. Separate living room + family room w/ approved pellet stove. Kitchen w/ stainless steel appliances, breakfast bar, nook & access to parklike back yard opens to family room. Brand new heater, newer hot water heater & air conditioner. Fully landscaped w/ full sprinklers. $443,000
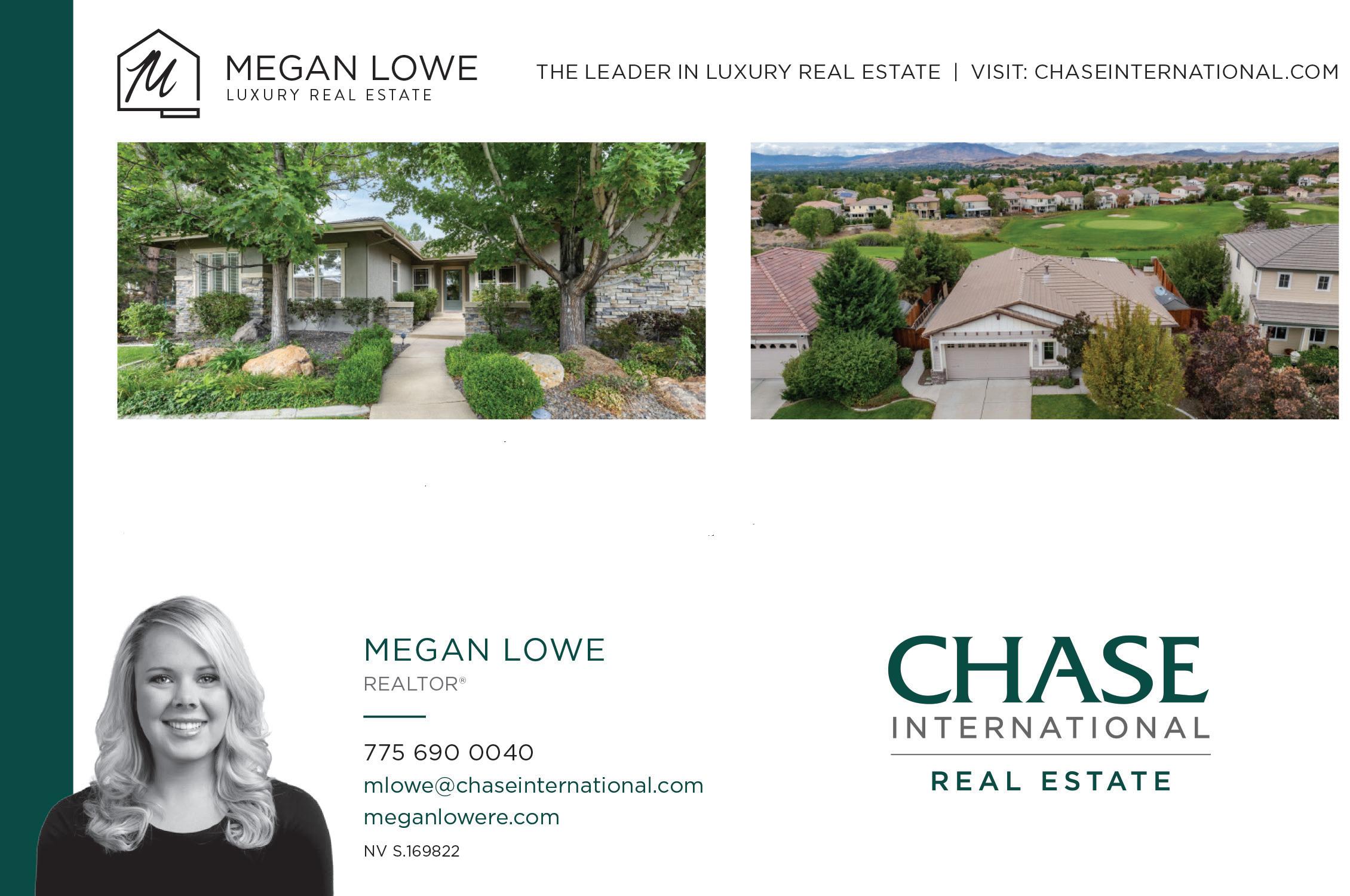
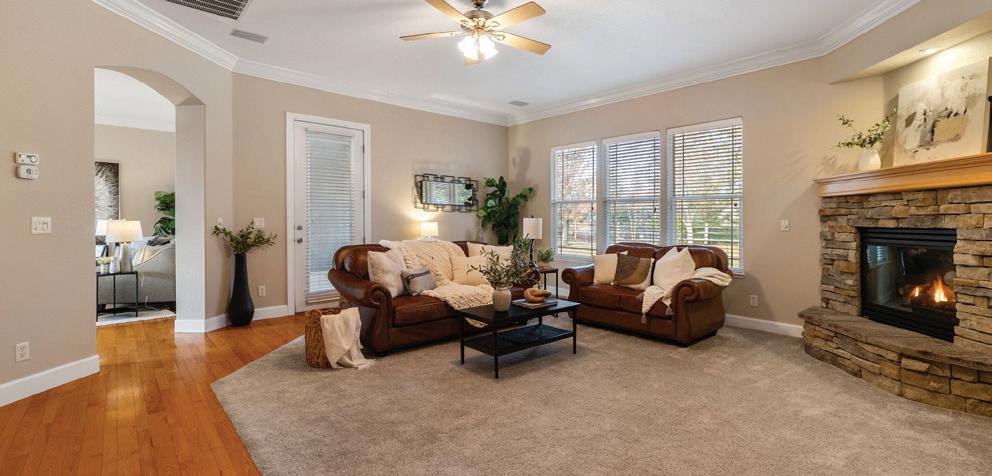
PRIDE OF OWNERSHIP IN CAUGHLIN RANCH
4865 Buckhaven Road, Reno, NV 89519
This single-story Mountainshyre home combines timeless charm with modern functionality. Featuring 4 bedrooms plus an office, chef’s kitchen, and a private backyard oasis, it’s designed for both everyday living and entertaining.
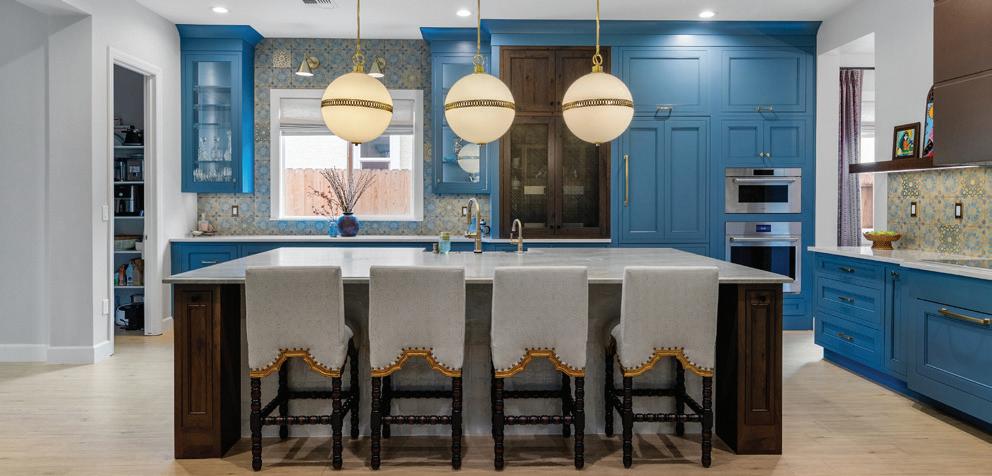
ENTERTAINERS DREAM IN SOUTH RENO 9505 Copper Sky, Reno, NV 89521
Behind the gates of Sorrento Trail lies this 3,178 sqft single story home that has been updated with modern luxuries. 4 ensuite bedrooms, and a private outdoor oasis with a zen garden, water feature and fire pit.
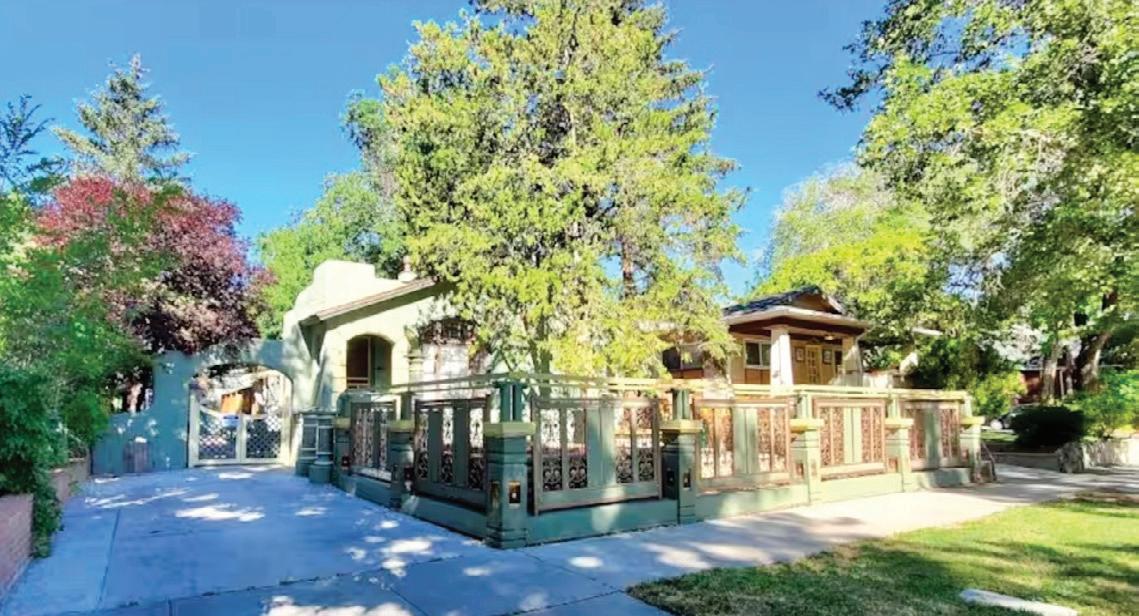
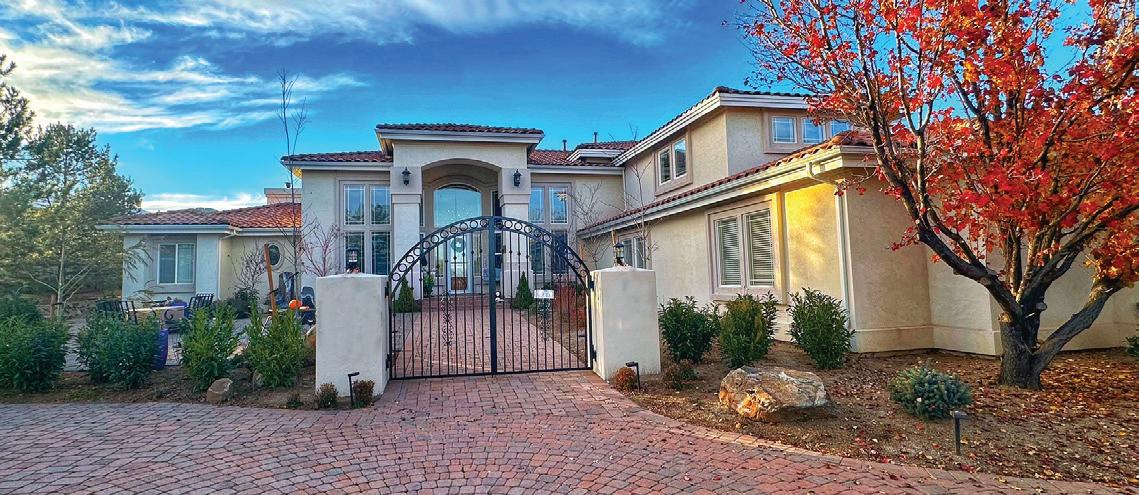
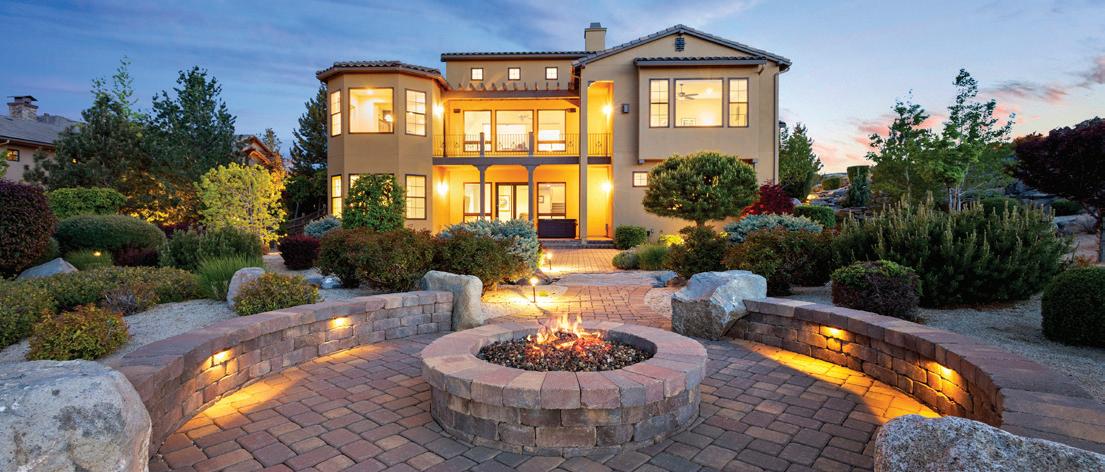
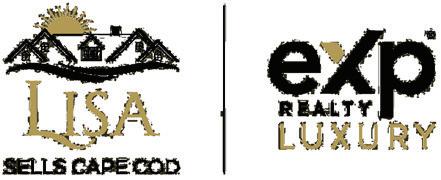
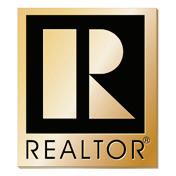
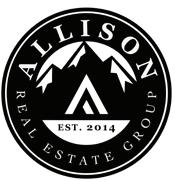
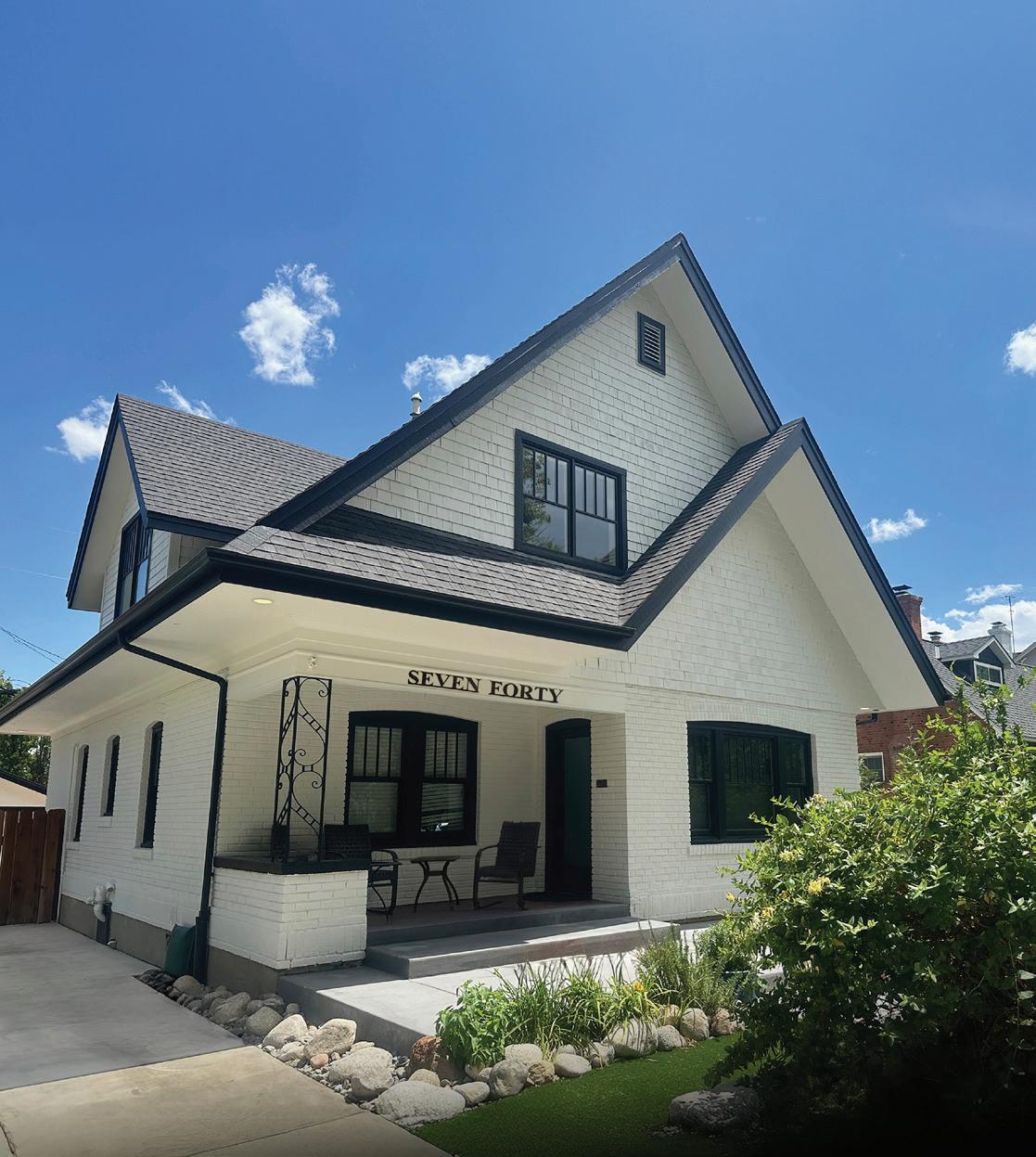
Old Southwest Reno 4 bedrooms and almost 3,000 sq ft. There’s an extra long driveway for RV parking, a
Over $100,000
semi


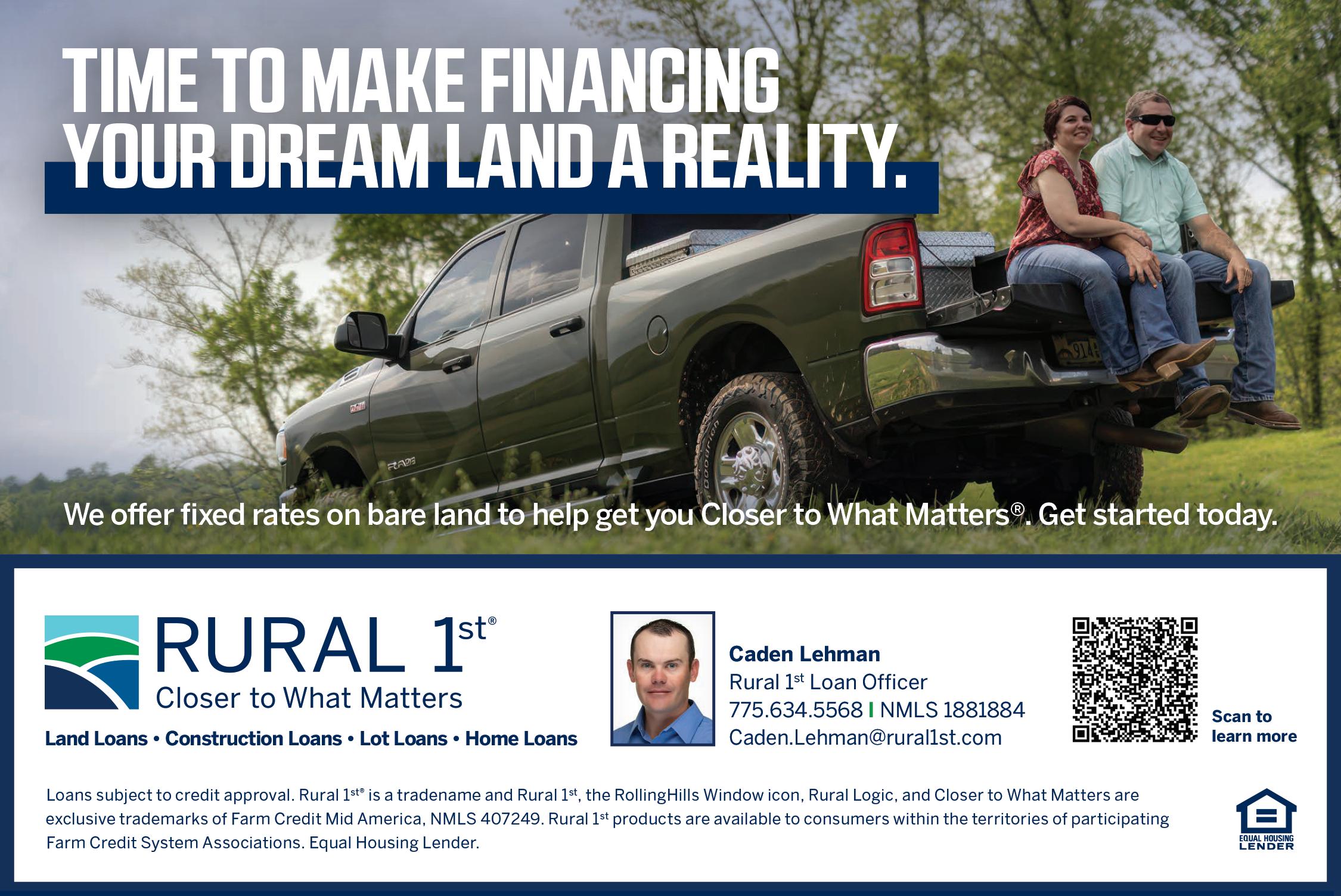
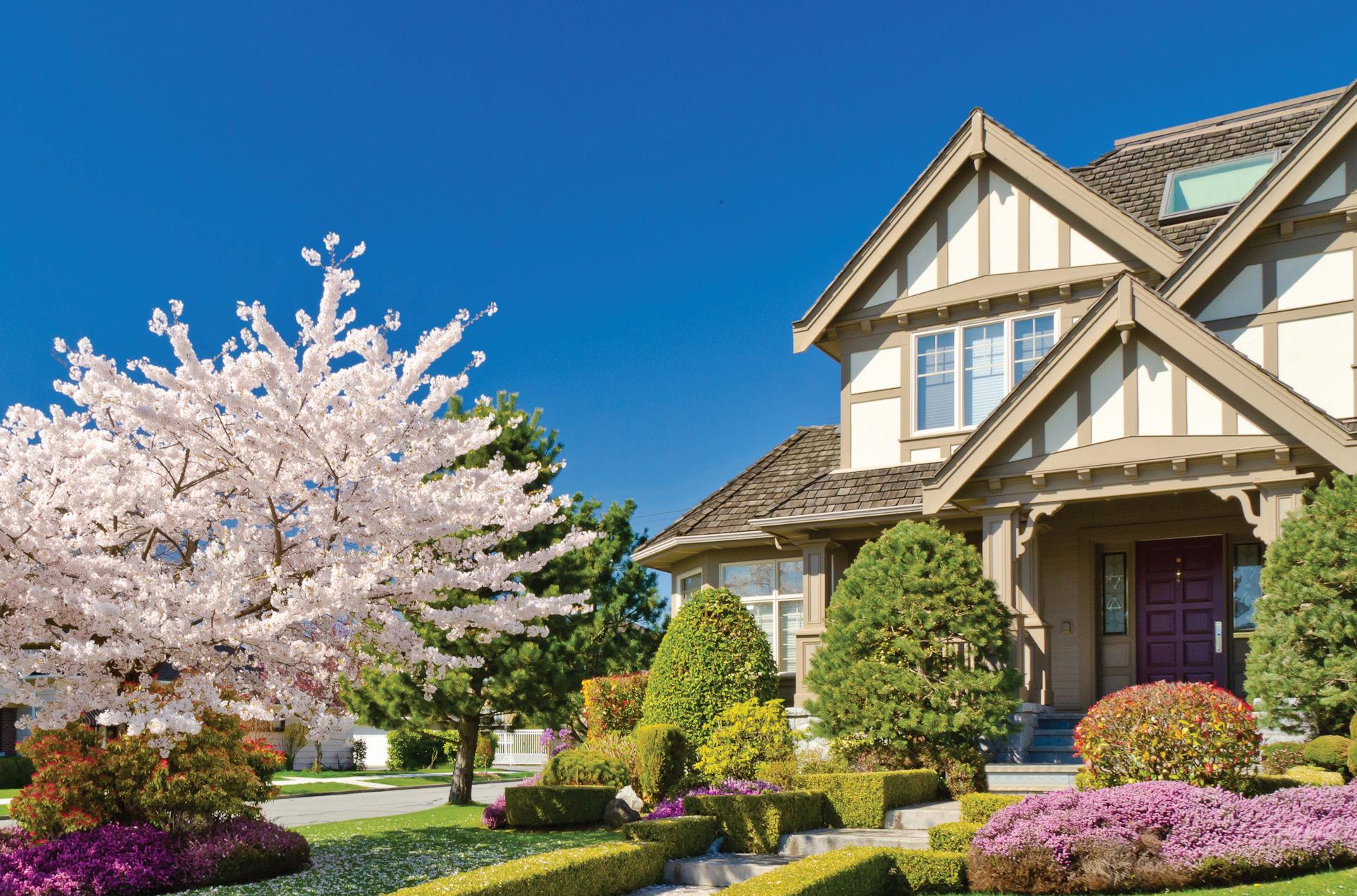

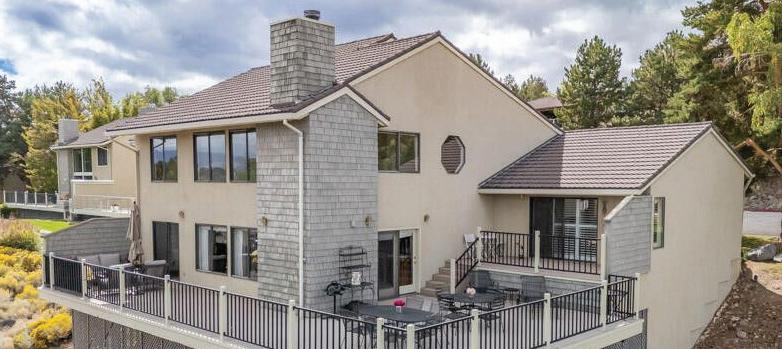
Breathtaking, one-of-a-kind views surround this rare Chateau residence in the prestigious guard-gated community of Lakeridge Shores. Almost like a single family home, privacy and no through traffic, this location is at end of the cul-de-sac street . Rarely available, this spacious home combines elegance, comfort, and flexibility—ideal for both everyday living and entertaining. $949,980
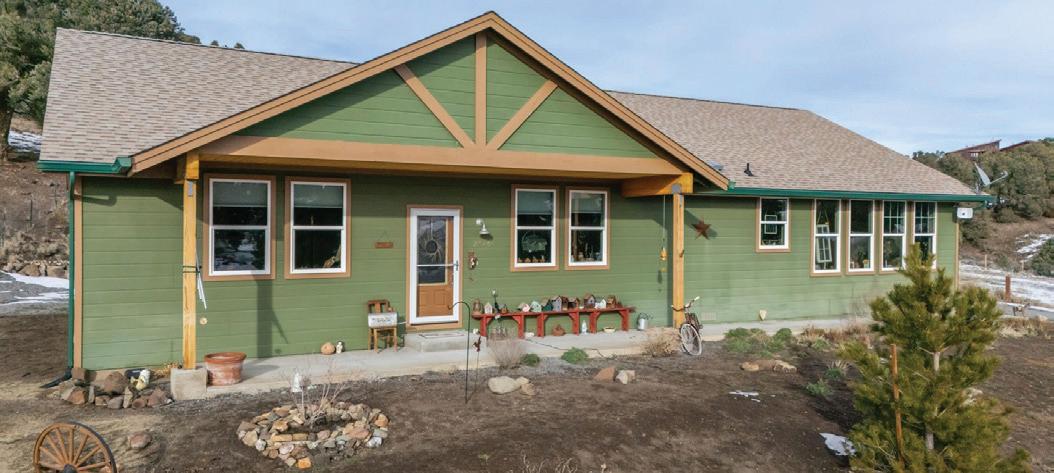
Well-designed 3 BR, 2 BA home offers 1,888 sf of comfortable living in scenic Virginia City Highlands. The open great room features cathedral ceilings, natural light, and a seamless flow into the dining, kitchen and great room areas. The kitchen is thoughtfully appointed with ample cabinetry, generous counter space, and modern appliances, the great room wonderful wall space and an electric fireplace. $744,500
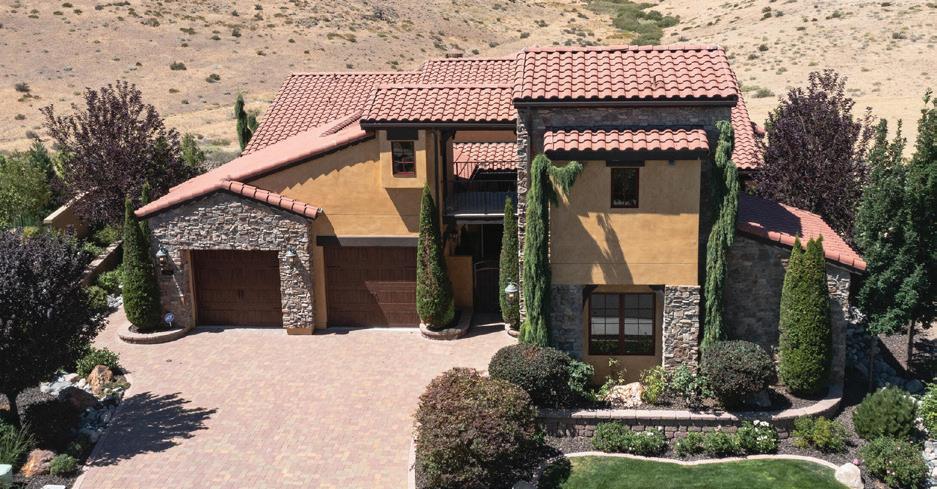
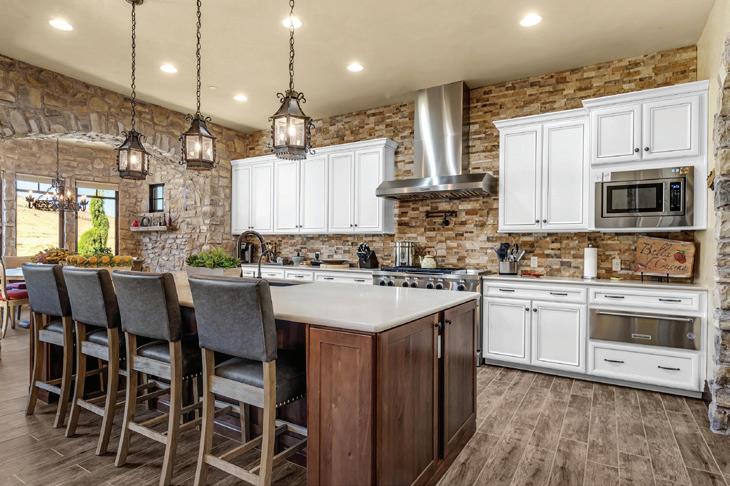
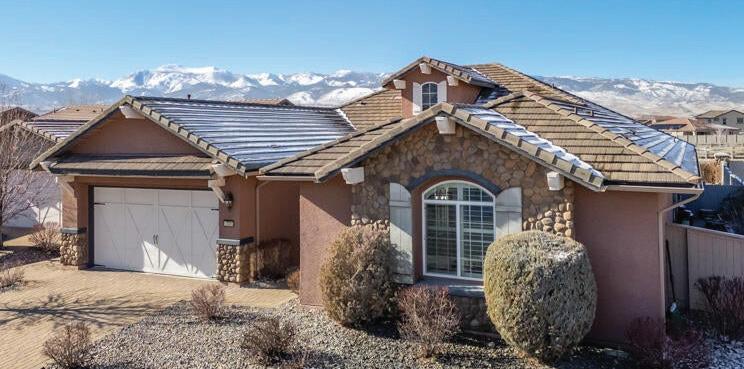
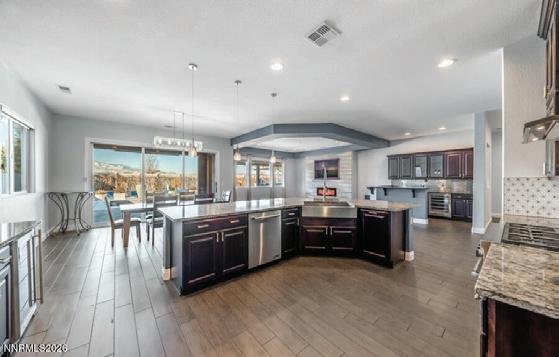
Luxury living meets resort-style comfort in this stunning home located in the prestigious 24/7 gated Presidio community. Views of Mount Rose from the back of the house and the yard. This smart home is loaded with upgrades in every room and is upgraded like a model home. The open-concept design features a spacious great room anchored by a dramatic custom fireplace feature wall with an electric fireplace, spacious dining area and gourmet kitchen any chef would love. All this is enhanced by designer lighting for the perfect ambiance. $1,099,980
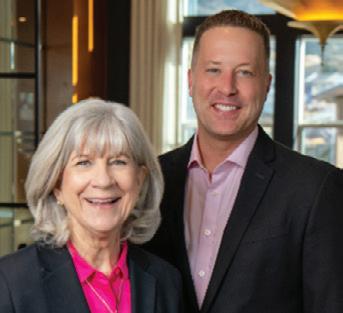

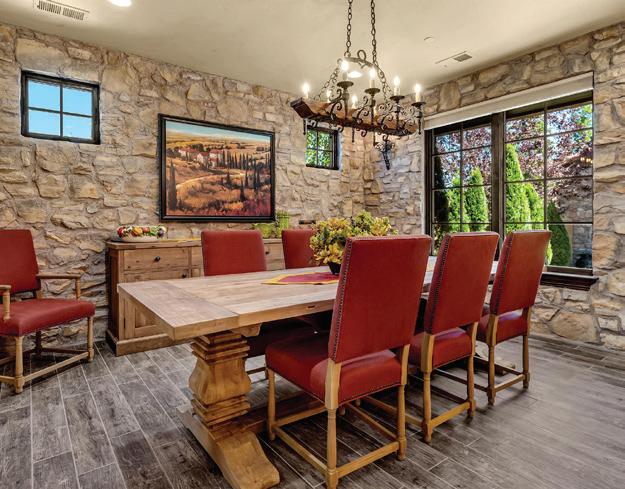
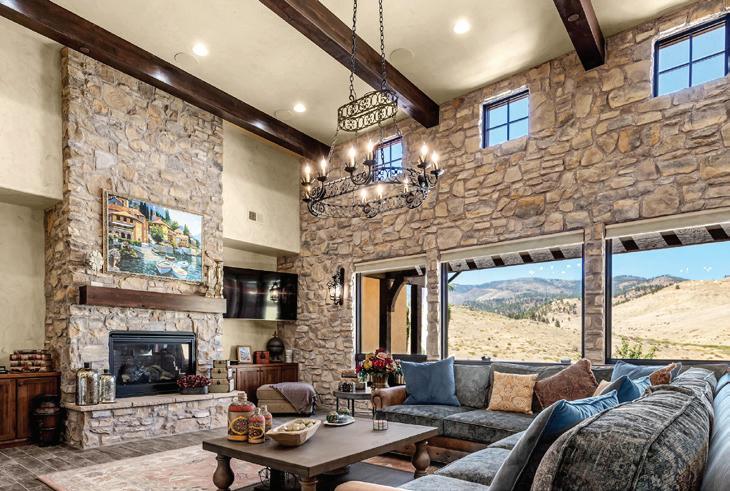
Tucked within the prestigious Villagio community, 3166 Vista Favoloso is a European inspired, private gated communtiy. This stunning Italian Villa home built in 2017, offers refined luxury and security in a tranquil and beautiful setting. This home features four spacious en-suite bedrooms, a casita, and a living area of 4,939 square feet. Thoughtfully designed with luxury spaces, including a courtyard, the primary bedroom, kitchen and great room on the main level, this home features plastered walls with unique faux painting. It combines villa elegance, timeless style, comfort and functionality. At the heart of the house is a spacious layout with high ceilings, a lovely gas fireplace, and a beautiful kitchen that caters to both casual meals and gourmet dining. The home has tile flooring throughout, knotty alder wood
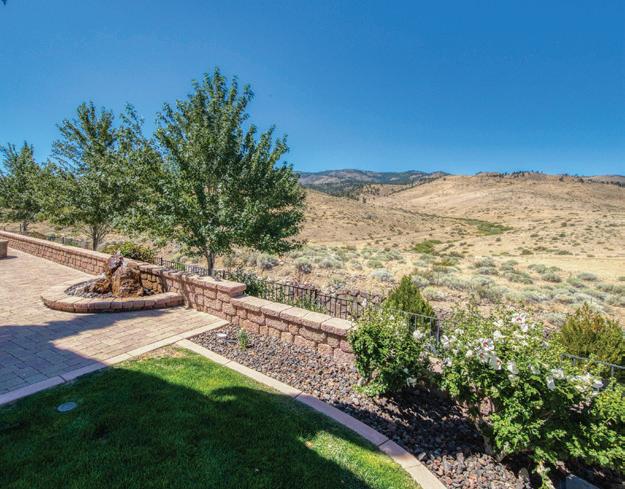
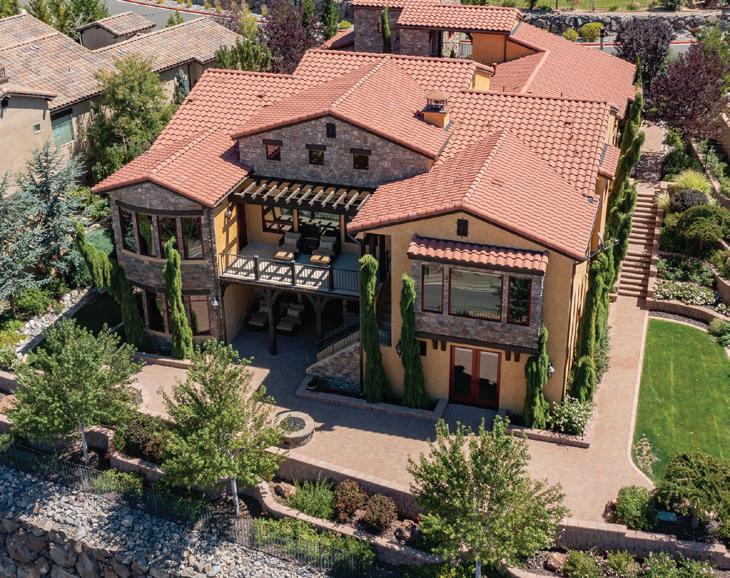

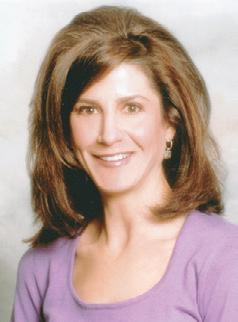

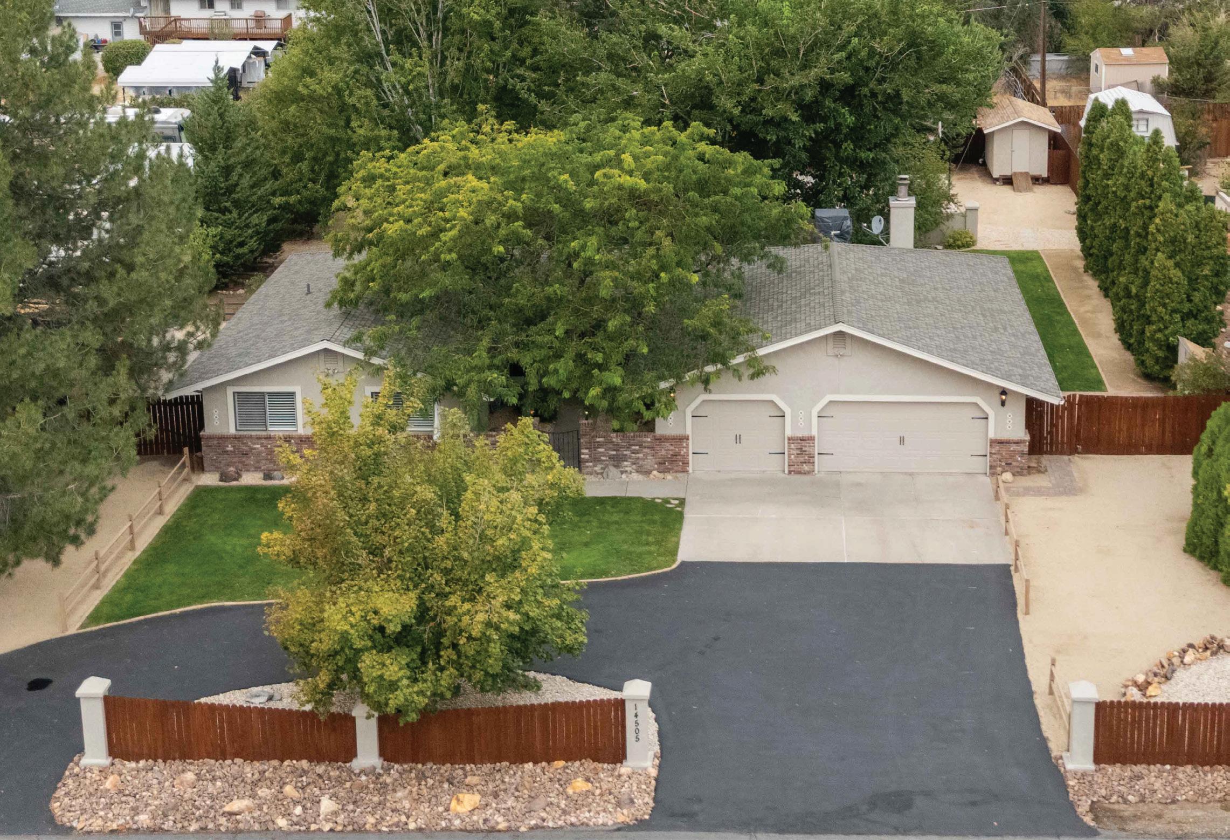
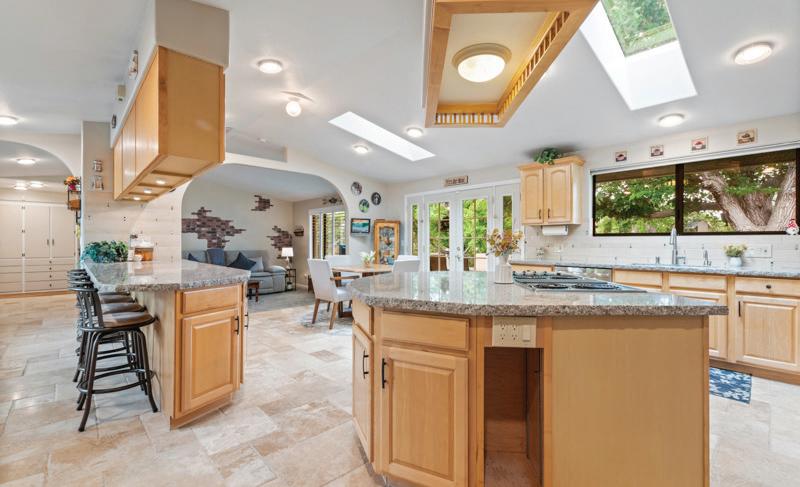
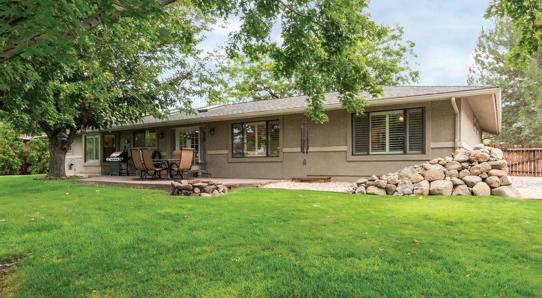
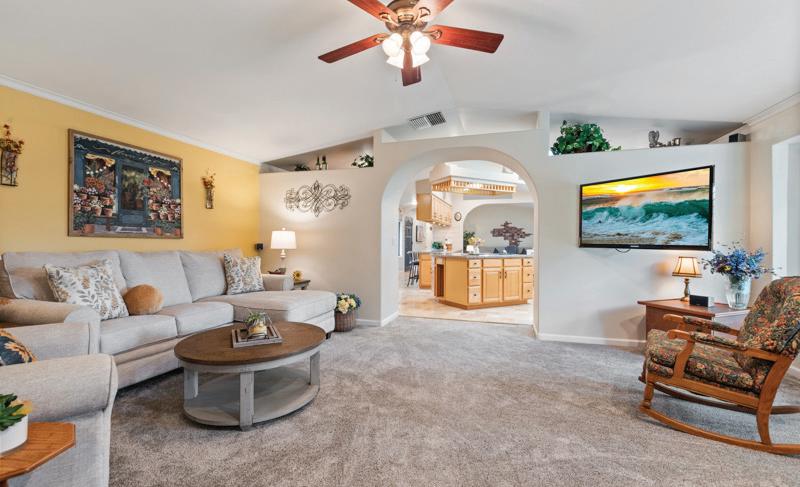
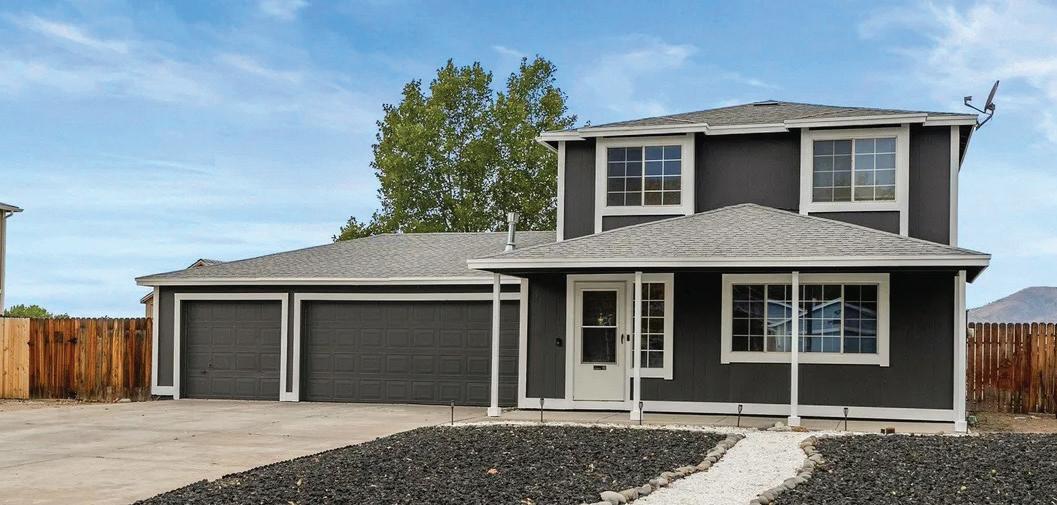
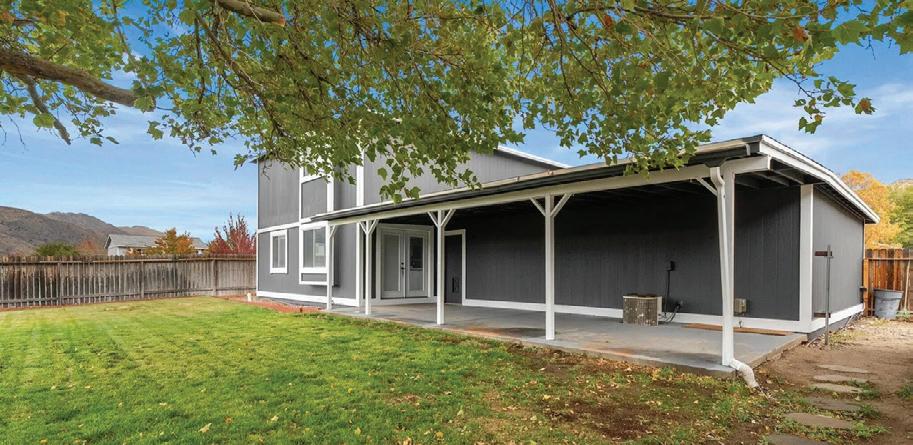
3 bedroom, 2.5 bath, 3+ car garage, VIEWS and space, lots of natural light, desirable corner lot ~ $499,000 Reno North Valley’s
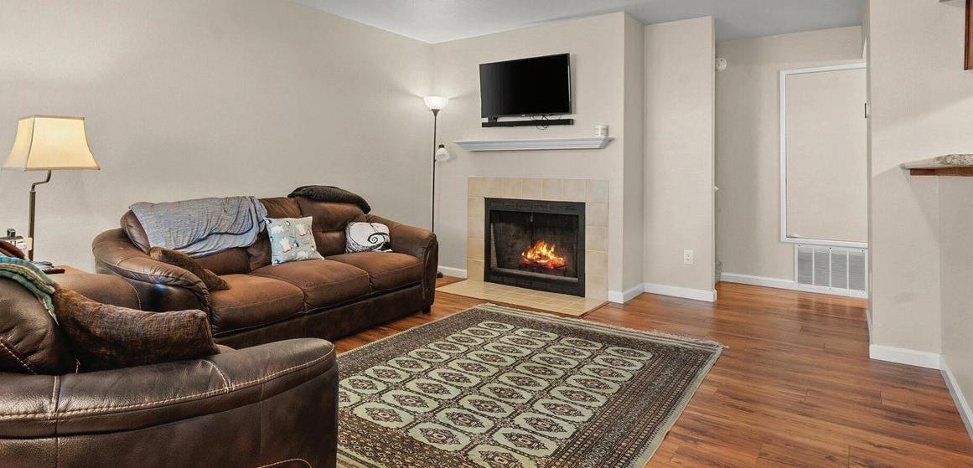
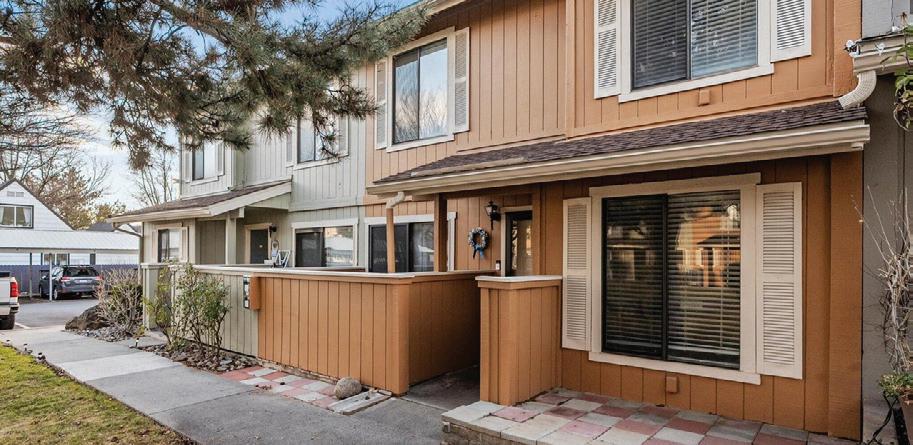
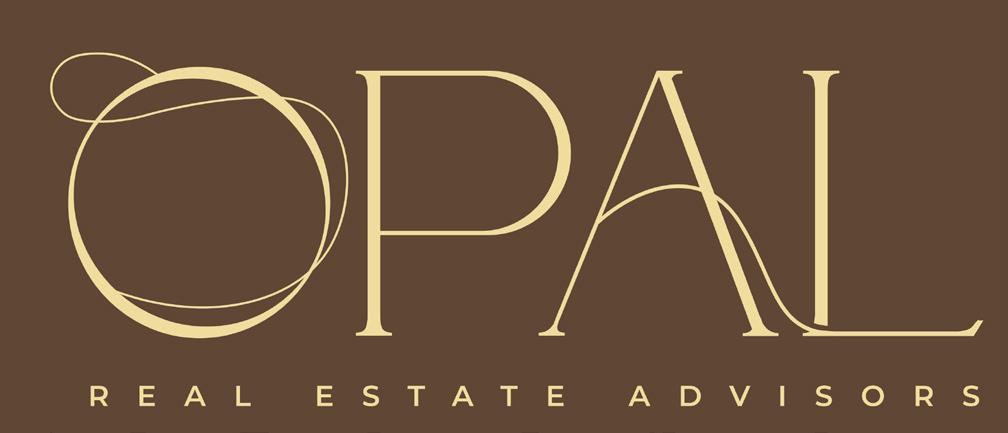
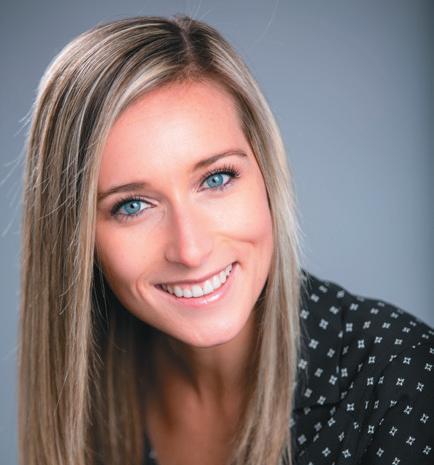
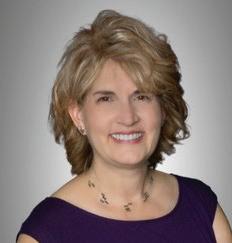
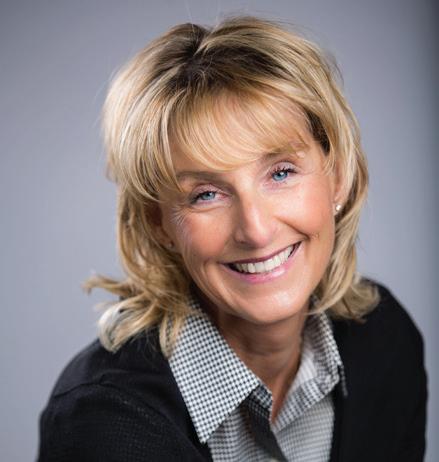


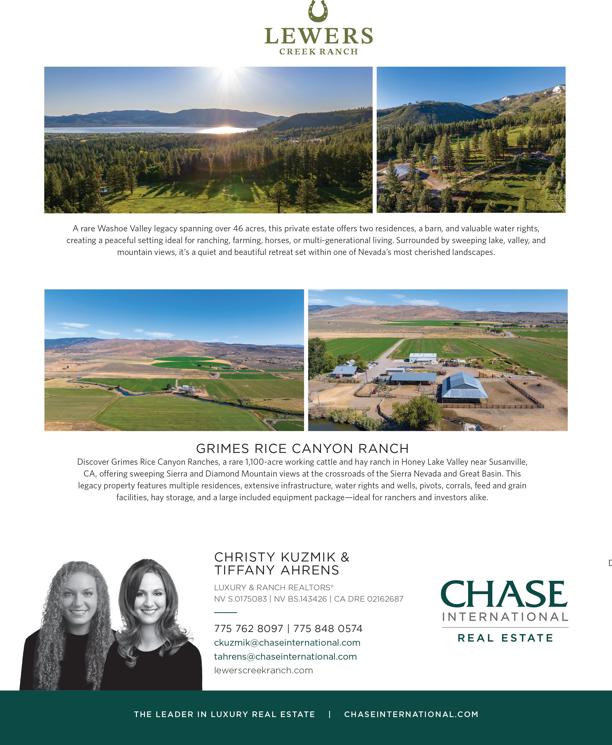
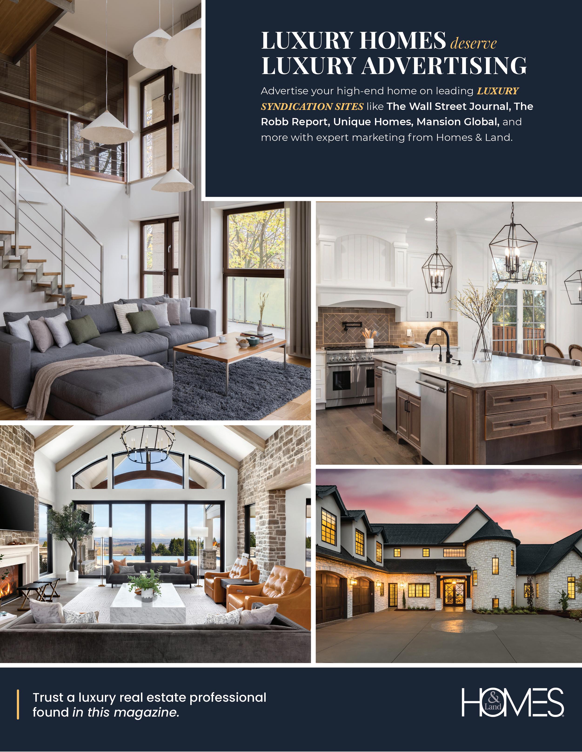
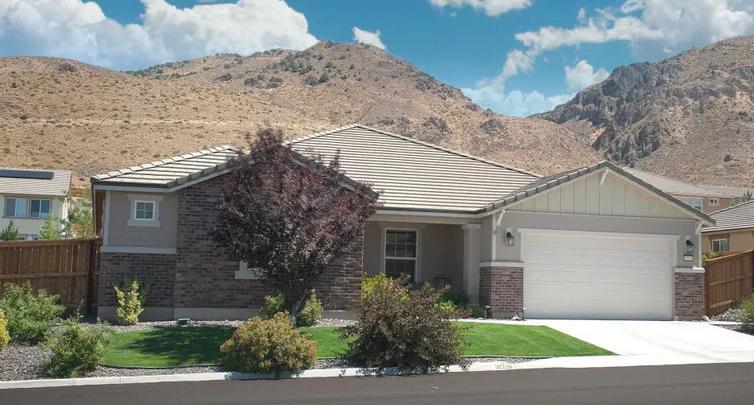
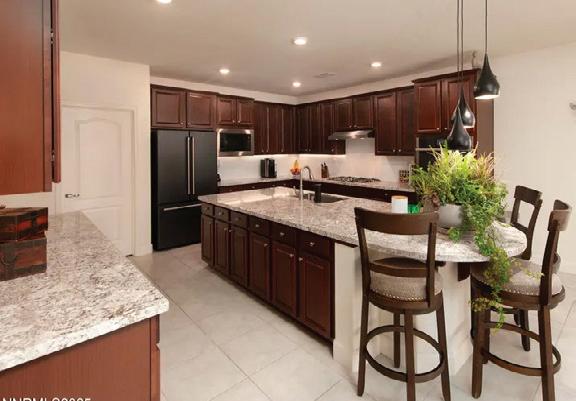
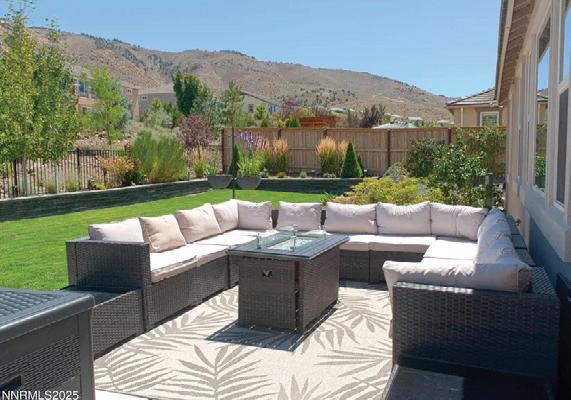


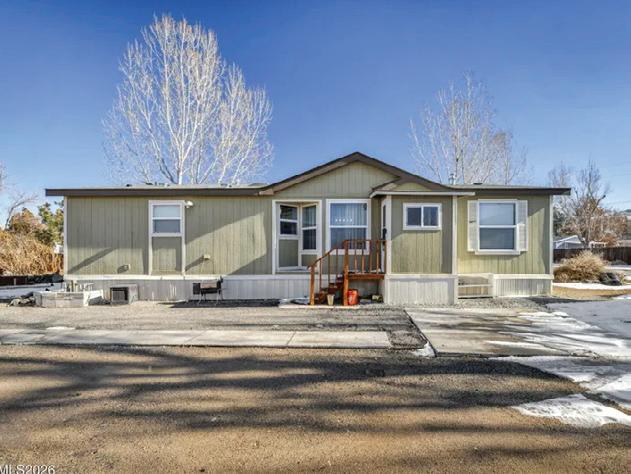
Spacious 3 bedroom, 2 bath, 1849 sqft. home situated on a .45 acre lot, the open interior is enhanced by can lighting, and many windows that creates a bright welcoming atmosphere throughout the home. The kitchen features a breakfast bar, plenty of cabinetry, and skylight. Outside, the property truly shines with a 2car garage, workshop, RV parking, and ample space for toys or additional vehicles. The property is Fully gated, and has mature trees that add shade and beauty. $435,000
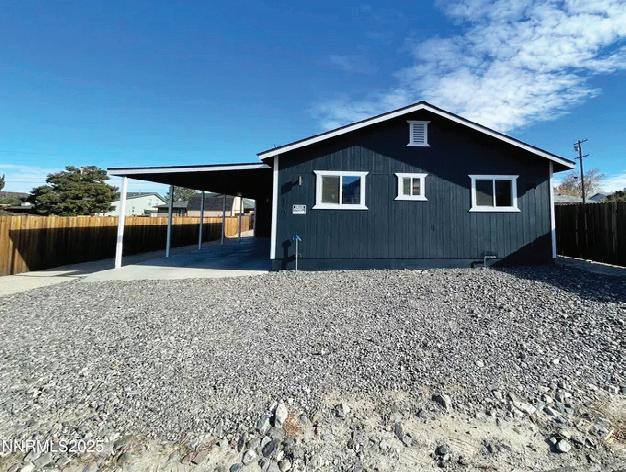
Like NEW! This home was Completely renovated in 2025 with no expense spared! This stunning modern 4-bedroom, 2-bath home features a brandnew roof, new flooring throughout, updated lighting, and fresh interior and exterior paint. The kitchen includes a breakfast bar with granite countertops, stainless steel appliances, and beautifully selected backsplash. Enjoy plenty of parking, a spacious full covered patio, perfect for outdoor living, and an impressive 39x15 workshop/storage/extra space ideal for hobbies, business use, or extra storage. Truly move-in ready! $320,000
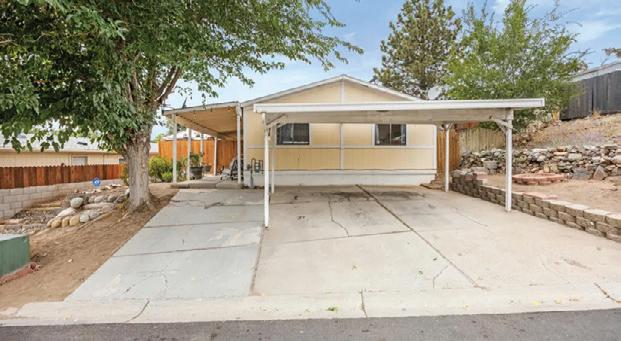
This beautifully updated home features new flooring, remodeled bathrooms with tile shower walls, fresh inside paint, spacious layout including a large bedroom, kitchen island, ceiling fan and much more. The exterior includes a large cover patio with pavers, The home is Ideally located close to schools, shopping, restaurants and major roads and easy access to the freeway. $379,000
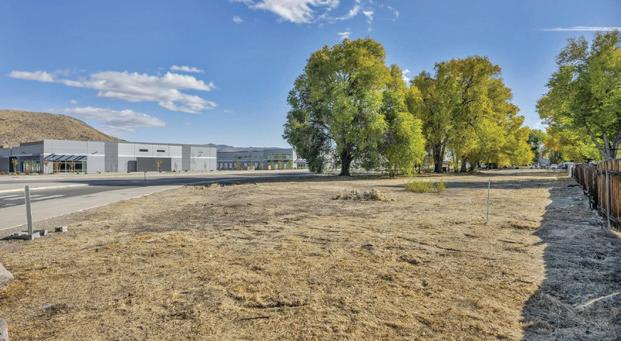
This unique, prime corner lot offers an incredible opportunity for multi-use development. Located at the intersection of Airway Drive and McCarran Boulevard, it benefits from high visibility and exposure to both major streets, making it ideal for commercial possibilities. The lands strategic location ensures easy access for customers or clients and is perfect for businesses seeking prominent signage and traffic flow. $670,000
