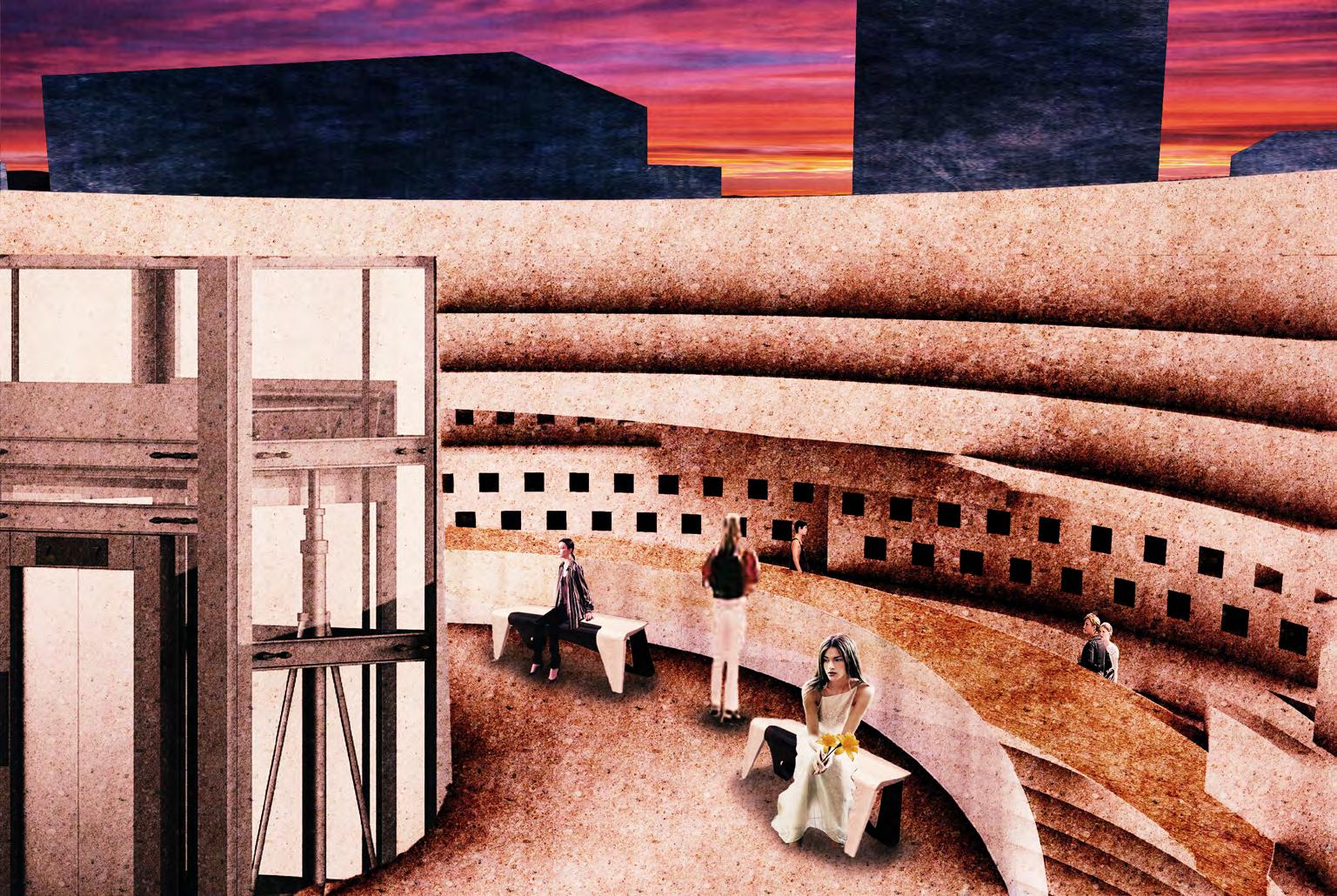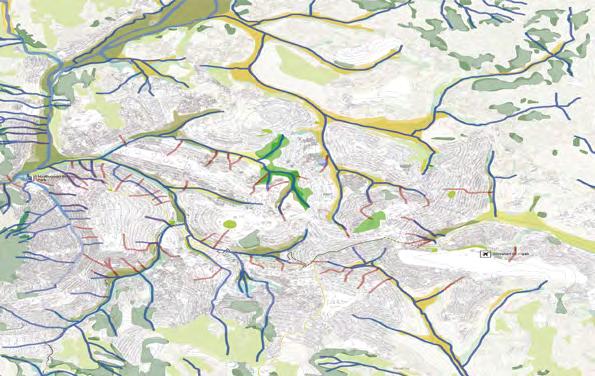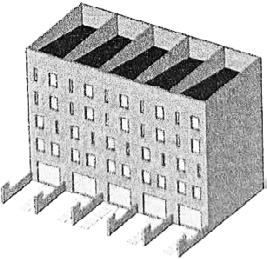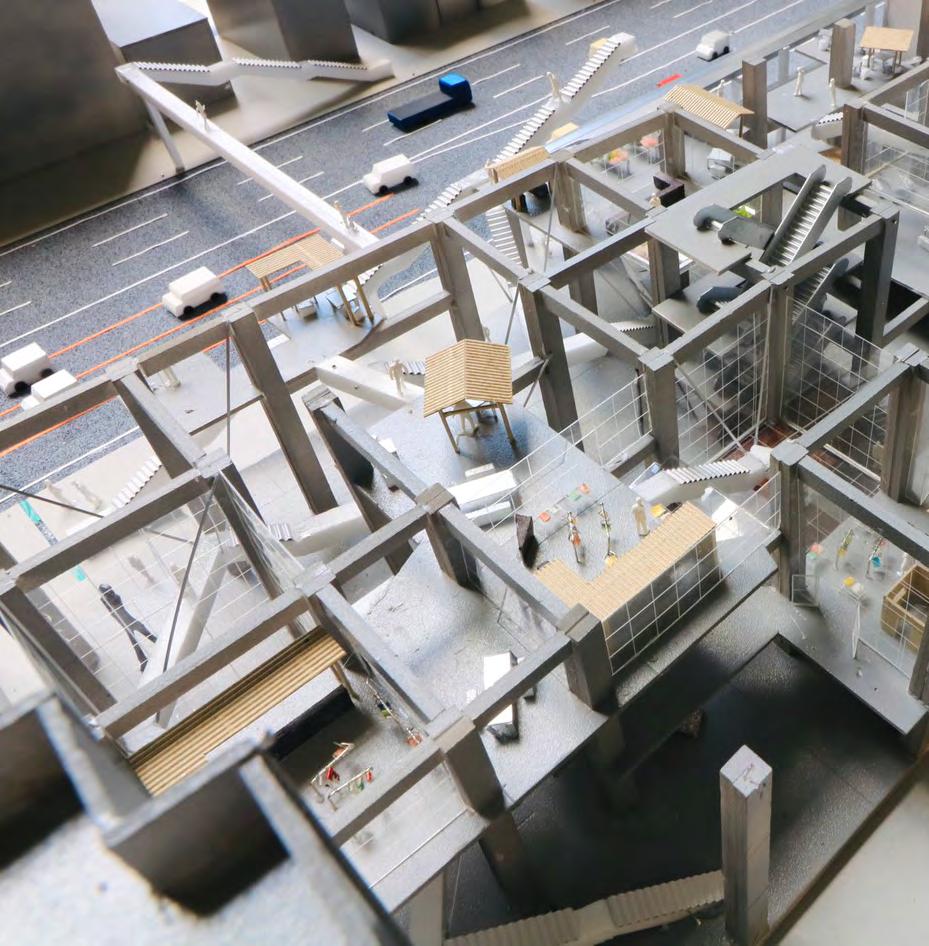PORTFOLIO
2020-2022



2020-2022




Obayashi Corporation
Arch tektin
Tokyo. Osaka Nagoya
Erwarb e ne fortgeschrittene Anwendungskompetenz in Revit durch den Abschluss einer 2-monatigen Schu ung
Lernte über Recht, Baumethoden Strukturmechanik und Fac lity-P anung in der Architektur
Arbe tete in Büros in Tokyo Osaka und Nagoya, wo mit der 3D-Model ierung Rev t der Abbruch und die Renov erung eines Gebäudes fertiggestellt wurde
Student sche M tarbe terin
Erstel te handgezeichnete I lustrat onen für eine Veröffent ichung über Architectural Behaviorology von M
Kaij ma aus dem Atelier Bow-Wow
Zürich
Führte Recherchen durch, um die Entwicklung der historischen japanischen Straße Koshu Kaido zu v sua isieren
Präsentierte erfolgreich alternative deen für d e umfassende
Präsentation der Straßen Il ustration vor
SANDWICH
Arch tektur Praktikant n Erstel te 3 Layouts für die Ausstellung m neuen Towada Museum n Hokka do Rea isierte und kurierte d e Ausste lung in Zusammenarbe t m t dem Künst erteam Entwicke te einen Vorschlagsplans für die Umnutzung des umfangreichen Lagerraums m Büro
Arch tektur Praktikant n Erste lte 10 Zeichnungen für die Bauunter agen e nes anspruchsvoll gesta teten Wohnprojekts (RYOZAN Park n Tokyo) Trug zum Außendes gn einer privaten Res denz bei
Unterstützte die deta l ierte Überarbe tung der Projektzeichnungen
Master der Architektur
Kyoto Universität
Verfasste eine Masterarbeit m t dem T tel "E ne Studie über außergewöhnl che Orte anhand eines Vergleichs zwischen apanischen Teehäusern und europäischen K rchen"
Leitete e n gemeinsames Studio-Projekt zur Gestaltung eines Teepavil ons in Zusammenarbeit m t der Universität
Par s La Vil ette
Betreute Bachelor Stud erende als Tutor n Kyoto
Austauschprogramm
ETHZ
Entwarf e n innovat ves Gesundheitszentrum, das Biogas in Kiga i Ruanda, nutzt
Entw ckelte einen Renovierungsplan um eine a te Kirchenv lla in Wohnraum umzuwande n und nachha t ge Lebenslösungen zu fördern
Nahm am grenzüberschreitenden Kunst- und Arch tektur
Workshop Everyday Life te l der von der Königl ch
Dänischen Akademie der Architektur in Kopenhagen
Dänemark veranstaltet wurde
Bachelor der Architektur
Kyoto Universität
Erstel te e n hochgelobtes Absch ussprojekt mit dem Tite "Der neue städtische Fr edhof"
Anerkannt a s das beste Projekt des Semesters für herausragende Arbeit im Bere ch des kollekt ven Wohnens m Herbstsemester 2020
A U S Z E I C H N U N G E N
SCCIJ Stipendium “Year in Switzerland”
10 000 CHF
Watanabe-Stiftung Stipendium
1 500 000 JPY
Heyning-Roelli-Stiftung Stipendium
4 000 CHF
R E F E R E N Z E N
Thomas Daniell
Kyoto Universität / Professor
Institut für Architektur und Architekturtechnik
Phone: Email :
+81 75 383 3155
daniell@arch kyoto-u ac jp




Kyoto University
Bachelor Diploma / 2021
Professor Tomas Daniell
Tokyo, Japan
Individual work
Visiting my grandfather’s cemetery for the first time was an unforgettable memory. He was interred in a vertical cemetery in the urban cemetery close to the city centre.
I take the lift and scan the card to the sensor, then his tombstone appeared automatically. This is a new form of cemetery becoming popular in Japan, due to the shortage of land and ease of maintenance. A cemetery is the place for people who have lesft this world and it can be said to be an extraordinary space to communicate with loved ones. The cemetery in which I went to visit my grandfather was not a suitable place for such a communion.
For my bachelor diploma project, I propose a new form of cemetery which fulfils the needs of citizens which allows for a special moment to visit with those we have loved.






Once you get off the subway and wander into the station, you encounter the entrance toof the cemetery. As you walk along the long tunnel, you suddenly enterget into athe huge, underground, extraordinary space. Looking up, you can see the sky which makes you feel somehow connected to the one you loved.
Going up along the slope, there are many holes in the wall. Each of them is someone’s gravecemetery. On the top floor, you can see the contrast between life and death gazing out overthrough the cemetery towardand the busy city. At night, the light from within the inner side of the cemetery comes out of the park.


HS Studio / 2022
Professor Hubert Klumpner
Kigali, Rwanda
Individual work
The sanitation issues causes many diseases because of the water contamination in the unplanned settlements in of Kigali, Rwanda. This project aims to find one of the solutions to this by using biogas.
Collected bio- waste is put in the biogas reactors beside the health care centre and biogas which can be used for cooking and producing electricity for lighting is produced. The huge fabric tent which creates a public space also servesplays the role of a gas tank to store biogas, and this allows allowing people to use the gas anytime they want. In the healthcare centre, people can learn how to cook nutritious dishes and they can also bringtake the bio- waste from their houses. This can also can be the place for social interaction betweenfor people, making it much and this is more than just a health care centre.


When you overlay two maps that show water contamination and population density, we can clearly see the correlation between themthese two. The intensely yellow part shows unplanned settlements; it is particularly and especially these parts that have serious water contamination, which causes many diseases among thefor people living there. One of the reasons for this relationship is the conditions of poor sanitation conditions within the unplanned settlements, particularly the issue of toilets and bodily wastethe toilette issue.




1000-5000/km2
1000-5000 / km²
5000-10000/km2
5000-10000 / km²
10000-15000/km2
10000-15000 / km²
15000-25000/km2
15000-25000 / km²


Using a pit latrine for each house in unplanned settlements to collect bodily wastehumus later. Keeping the toilet clean allows for theit to prevention of water contamination.




Using vacuum trucks to collect biowaste from toilets in unplanned settlements. Construction of the infrastructure for trucks in unplanned settlements is necessary.
The biogas reactor in the health care centre contributes torealises the reduction of waste, provides solutions for sanitation issues, and generates biogas for cooking. This will is going to be the place for social interaction through cooking and eating.
Making bricks using sludge from biogas reactors as the materialfuels.
This enables the building of new Skat Houses for people living in unplanned settlements.














Collected bio- waste is put in the biogas reactors beside the health care centre and biogas which can be used for cooking and lighting is produced. The huge fabric tent which creates public space also plays the role of a gas tank to store biogas whichand this allows people to use gas anytime they want. The pipe structure supporting the tent also works as the meansway for the gas to passgo through the space simultaneously. In the healthcare centre, people can learn how to cook nutritious dishes and they can also take the bio- waste from their houses. This also can be the place for social interaction for people and this is more than a mere health care centre.





Kyoto University
Bachelor Studio / 2020
Professor Tomas Daniell
Kyoto, Japan
Individual work
When we think about new ways of living, living along the river is bold but with potential ideas. The awareness of sustainability is becoming popular, but what if you could eat the vegetables which you grow on your own plot of land just nearby? The riverside is a good place for farming as it provides easy drainage. On the other hand, in this modern society, interaction with neighbours is decreasing, especially in collective housing. This project tries to solve this problem by introducing urban farming.
With the organic shape which envelopes people, interaction occurs on the winding pathway, in the common space, on the farmland, and by the river. While walking back home, seeing the view of the river from the pathway and participating in agriculture, people casually talk and naturally help each other.



Kyoto University 100th anniversary competition ‘Genes of the future city’
2021
Miyazaki, Japan
Group work with Fuyu Saito, Takuto Tamura
The decline of local cities is obvious. Commercial buildings with no tenants, deserted arcades, eerily sprawling entertainment districts — some cities are dying in these hard times. This is a project to consider new forms of architecture that can lead to the revival of regional cities.
In one regional city, a bizarre scene is spreading. Prostitution, pachinko parlours, love hotels and other things that should have been located away from the town centre have appeared at the heart of the city, fed on desire and begun their spread. Instead, cultural facilities, shopping streets and department stores have disappeared. In our project, the spaces that appeared in the town centre that should not have been there are defined as ‘cancers’, and we have sought a mechanism to remove them from within the city centre.






Local cities will be further hollowed out in the future. At that time, instead of completely demolishing buildings and clearing the land, could we consider existing buildings as fertile soil for which the next architecture can grow by partially reducing the existing infrastructure? This is our answer to the theme of the competition, ‘Genes of the future city’.
We made vacant stores into outdoorr spaces and removed some floors. Then, we put in new architecture which serves cultural functions, such as a museum, theatre, botanical garden, and so on. This is the intervention that is considered to “immunise” the city against such “cancers”.


