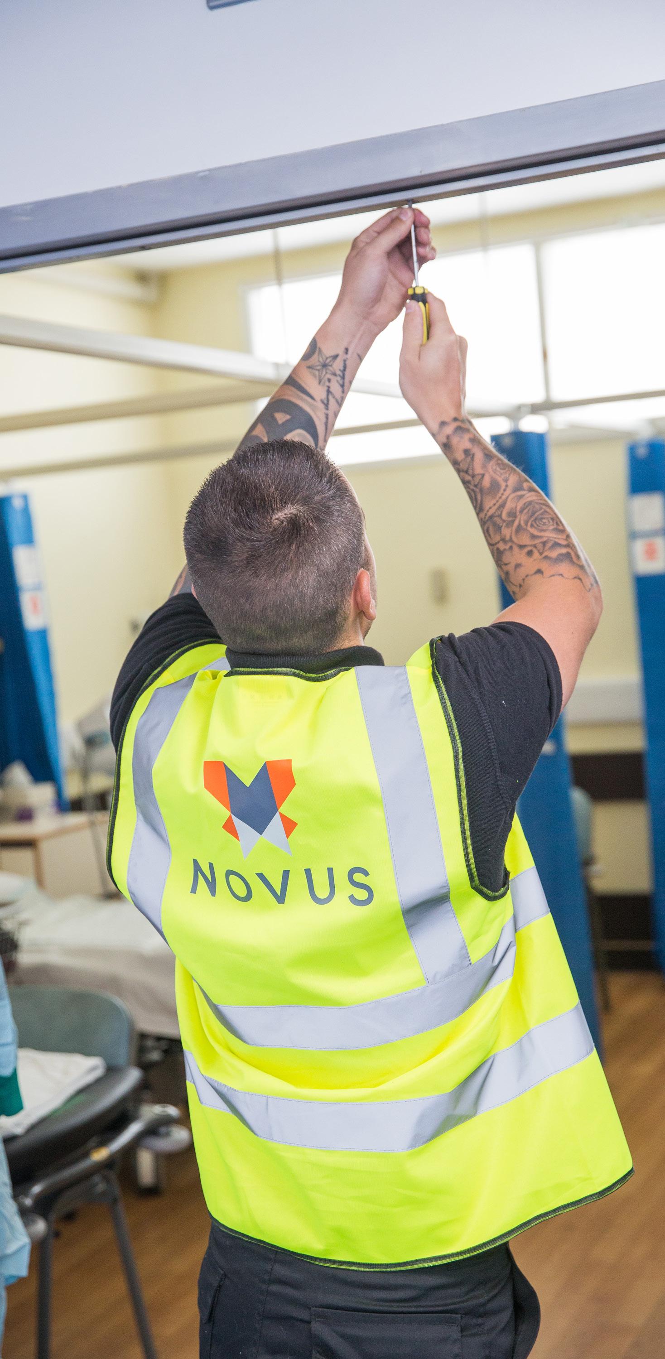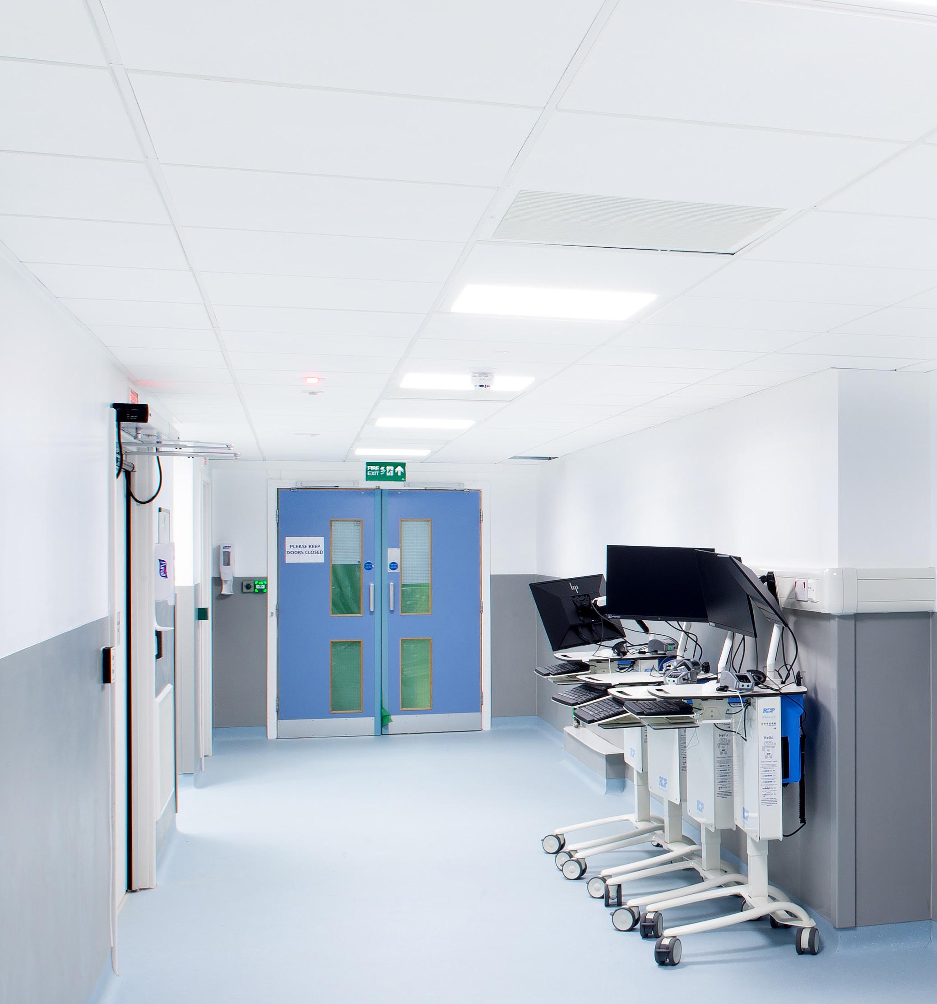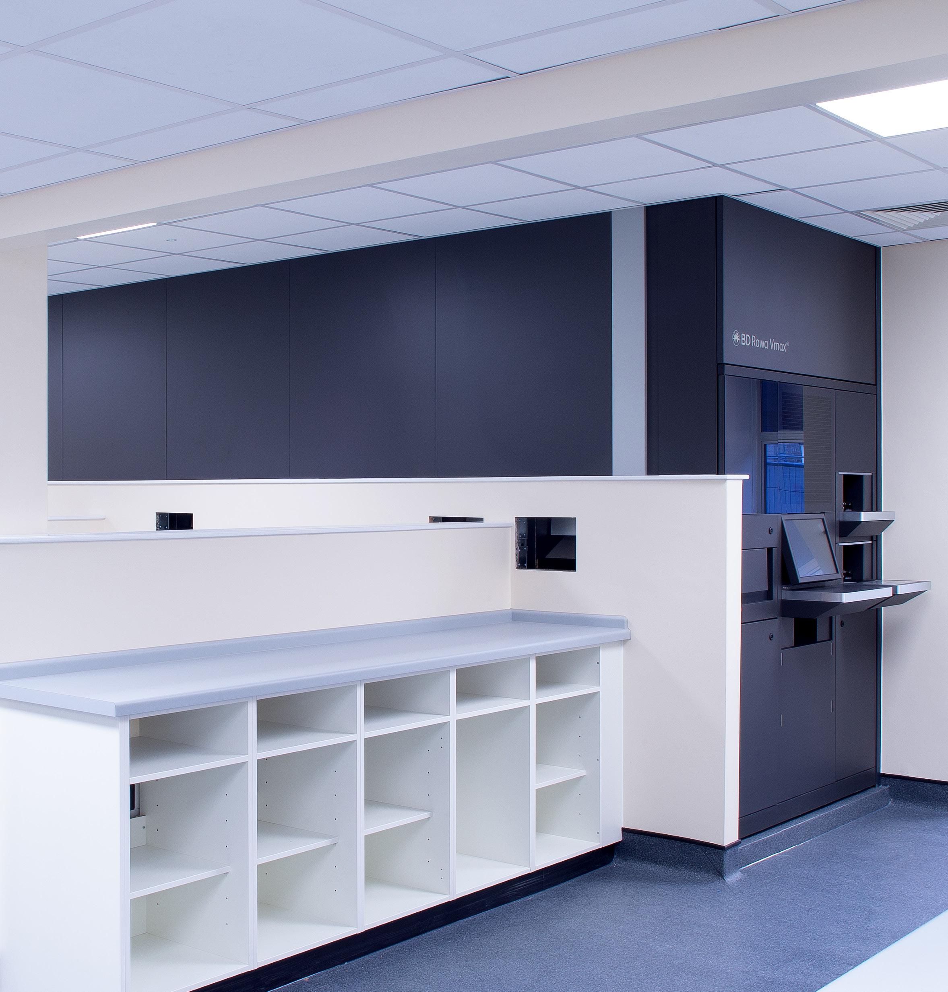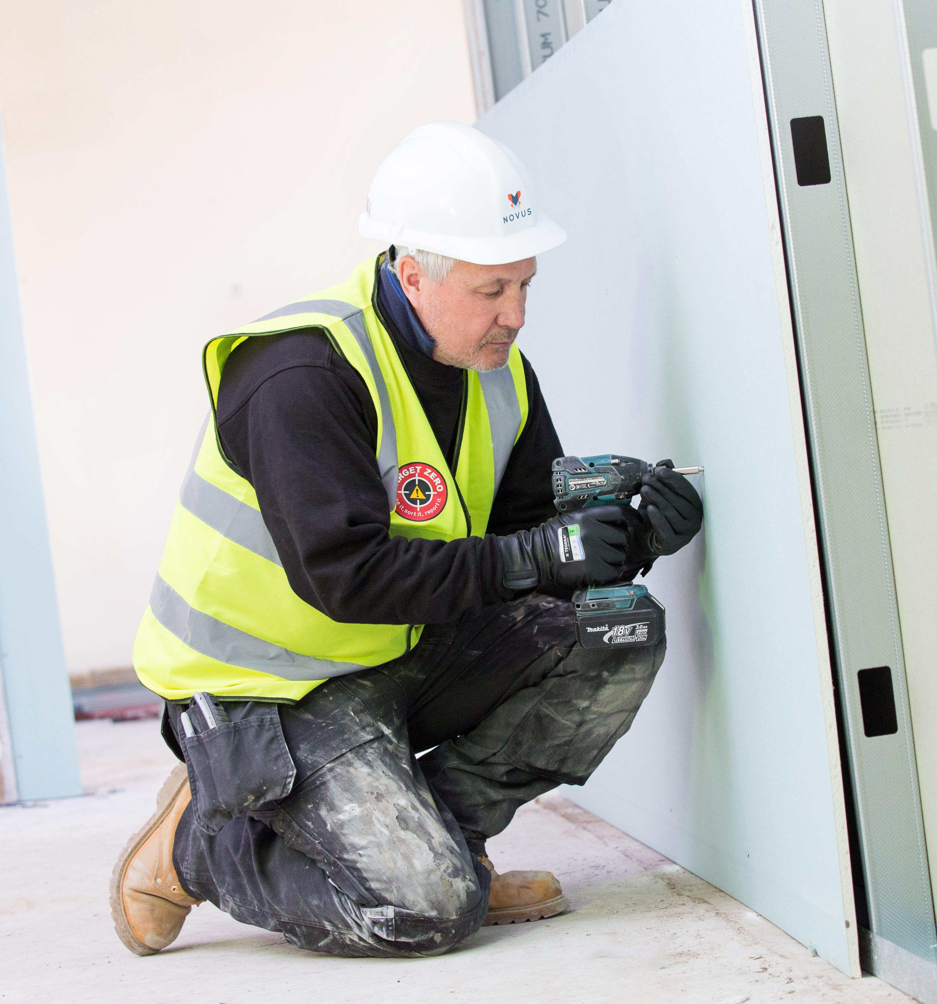Healthcare Refurbishment & Maintenance Experts



If your healthcare facility is in need of improvement, you are in expert hands with Novus. We excel at delivering impressive building refurbishment and maintenance services that will support your long-term property investment plans, delivered through our highly skilled and experienced Interiors team.

We have delivered hundreds of projects involving the renewal, remodelling or re-configuration of healthcare buildings throughout Great Britain.

From minor alterations to highly complex full-scale building renovation, Novus is trusted by numerous clients across the healthcare sector.


We understand that the needs of the patient are of utmost importance. Across every project we recognise the unique requirements of the healthcare facility, providing a bespoke service to achieve our client’s goals while ensuring patient safety and wellbeing remains at the heart of our service.
We are experienced in delivering works within a live environment, with our teams trained to prevent patients, staff and visitors from encountering the works. We involve our clients at all stages of a project to provide a smooth and safe delivery process, ensuring we avoid becoming an unwelcome disruption to day-to-day operations.







As a business, we are proudly appointed to frameworks across the healthcare sector for a variety of clients. These include:







Project: Wythenshawe Hospital Cardio Theatres
Client: Manchester University NHS Foundation Trust
Value: £2m
Duration: 54 weeks
Having worked with Manchester University NHS Foundation Trust for several years, we were asked to deliver the refurbishment of two cardio theatres and ancillary areas at Wythenshawe Hospital. The project included the full strip-out of the existing theatres back to shell form, before refurbishing the areas to ensure compliance with current NHS guidelines.
Scope of works:
• New air handling unit.
• New mechanical, electrical and plumbing services.
• New doors/door sets and access control.
• New ceilings.
• New flooring.
• New Health Technical Memoranda (HTM) compliant finishes.

• New HTM compliant theatre equipment.
• Structural alterations and enabling works.
Works were delivered in a live hospital environment, with access through a shared access corridor. Co-ordination of the required M&E services within a highly restricted environment provided a difficult challenge, which we were able to successfully overcome. Our team liaised with the client regularly to ensure delivery without disruption to the areas in use by the hospital team.

Project: Passive Fire Protection Works
Client: United Lincolnshire Hospital Trust
Value: £3.2m
Duration: 40 weeks
As part of this contract, we delivered full fire door maintenance and replacement works, with associated passive fire protection works, to Grantham and Boston Pilgrim Hospitals.

Scope of works:
• Installation of 404 BM Trada certified door sets in 14 working weeks at Grantham.
• Installation of 506 BM Trada certified door sets in 16 working weeks at Boston Pilgrim.
Due to the number of fire doors needing to be replaced within a short period of time, we maintained eight BM Trada certified joiners on the contract, installing on average six doors per day. We also deployed two laborers on the contract and a full time Site Manager who signed off every door upon completion of works.

All fire doors were installed through the BM Trada ‘Gold Standard Service’ which consists of approved fire-door sets (door leaf, frame, and all accessories) being purchased from the Exova BM Trada approved supplier list (Advanced Timber UK in this instance) and fitted by our in-house approved installation teams with documented maintenance for their lifetime.
Upon installation, we uploaded individual certificates for each door set to a joint portal, so they could be allocated on the NHS MiCAD system.
Project: Withington Community Hospital CT scanner installation
Client: Manchester University NHS Foundation Trust
Value: £218k
Duration: 16 weeks
We were instructed to relocate the breast screening unit at Withington Community Hospital before installing a new CT machine in its place.
Initially, the mobile breast screening clinic was located in the car park, with the scope to install a permanent CT scanner next to it. This scope changed to improve practicality, with the breast clinic moved to the rear of the building to allow better placement of the CT scanner.

This entailed excavating a trench to allow for water, power, data and fire connectivity. We buried all the electrical infrastructure and installed a concrete raft and platform to place the machine on. Once situated, we positioned the steps and remaining infrastructure to provide access to the scanner.
We co-ordinated the supply of the scanner from Holland and worked extremely closely with the supplier, Environmental Healthcare and Siemens Healthcare to ensure the timely delivery of the project.
There was an expectation the cables would come from the ground and fit neatly into the base of the unit. We quickly found this was not feasible, so put a GRP enclosure into the back of the unit to house the cabling. This was constructed before the unit left Holland. We liaised with Environmental Healthcare to ascertain the correct measurements, and the client was happy with the function and aesthetics of the end result.

Project: Queen Elizabeth Hospital pharmacy refurbishment

Client: University Hospitals Birmingham NHS Foundation Trust
Value: £800k
Duration: 36 weeks
As part of our works at Queen Elizabeth Hospital, we delivered the refurbishment of the pharmacy department to allow for the installation of a new high-tech pharmacy robot.
Scope of works:
• Enabling works – demolition and strip out, plus the creation of a new temporary pharmacy in the storeroom with all required workstations, power and data inputs.
• Fire compartmentation surveys within the ceiling void (including mapping of fire stopping using the bolster system).

• Work to the hospital’s Building Management System.
• New air handling unit installation.
• Fire doors and frames.
• Duct work.
• Fire damper installation.
• Pressure testing on duct work.
• Insulation.
• Ceiling grid and finish replacement.
• Redecoration.
• Cleaning and flushing of new pipe work.
• Client pharmacy robot commissioning.
Existing departments were located adjacent to the works, together with escape and access routes. These areas continued to be fully operational throughout the project, and so we maintained close communication with the client at all times to limit levels and duration of noise, and keep dust to a minimum. To help with dust control, we utilised airtight sealed hoarding and barriers between patient care and work areas.
Project: Alder Hey Children’s Hospital mechanical and electrical (M&E) installations

Client: Alder Hey Children’s NHS Foundation Trust
Value: £462k
Duration: Five weeks
Working with Alder Hey Children’s Hospital, we delivered a number of M&E upgrades to the building. As our first project for the Trust, the work was tendered via client consultant Hive, whom we have worked with previously on numerous occasions. We were recommended to the Trust by Director Kevin Breen due to the fast nature of the programme and our suitability to providing a safe, rapid, cost effective and quality delivery.
Scope of works:
Works involved the excavation and installation of 250 linear meters of new services and drainage connections from the existing supplies to a new modular office building. Due to the project being delivered within a live environment, we scheduled and completed all works without any undue inconvenience, while ensuring there was no danger to occupants and users of the site, neighbouring buildings, and the surrounding areas.
One of the complexities of the project was to integrate the new M&E installations into the existing M&E services. Our team meticulously planned and coordinated the works with our M&E subcontractors, the client’s project manager and the Trust to ensure all shutdowns ran efficiently and problem free.


Project: Ward Conversion
Client: Trafford General Hospital
Value: £1.8m
Duration: 12 weeks
Following a competitive tender process, we were awarded a project to convert two existing wards into a high specification open plan office space which included a reception area, new kitchen, new board room, workstations, meeting rooms, and break-out areas.
Scope of works:
• Full strip-out and internal demolition works.
• Installation of structural steel supports.
• Installation of partition walls, glazed walls and ceilings.
• Refurbishment to windows and installation of new doors.

• High specification kitchen with seating area.
• High specification board room including new furniture, fixtures and video conferencing facilities.
• New WC facilities.
• Upgrade to fire compartments and
fire stopping works.
• Installation of acoustic screens and baffles.
• New M&E installation including lighting, data points, AV installation, fire alarms, new distribution boards and associated wiring.

• New air handling units on the roof.
• Decoration throughout with manifestations applied to glazed walls.
• New flooring throughout.
Our works were fully segregated from the live hospital environment by erecting fire rated hoarding and using an enclosed scaffolding and hoist to allow materials/ waste to be transported to/from the second floor. We planned our logistics to reduce our day-to-day interface between our construction activities, hospital staff, patients and visitors by utilising a rear staircase for our operatives to access the site, which was protected during the works, and enclosing our welfare facilities within the site boundary.
Client: East Cheshire NHS Trust
Value: £850k
Duration: 12 weeks
As part of our work with the East Cheshire NHS Trust, we delivered the refurbishment of three theatres at Macclesfield District General Hospital. This included upgrading the existing wards and adding ultraclean ventilation (UCV) canopies to make them suitable for orthopaedic procedures, with the solution designed to provide the latest UCV technology and outstanding efficiency.
Scope of works:
• Installation of new Eco-floor 2800 UCV canopy, surgical panel and associated steelwork
• New surgical canopy lighting

• M&E alterations
• New ceilings
• New Whiterock to ceiling and walls
• Flooring and decorations throughout

The phasing of our programme was crucial in maintaining the live environment and allowing the Trust to keep scheduled operation appointments. The theatres were programmed to enable theatres one and two to be completed and fully commissioned, including BMS and airflow testing, before we started any work on theatre three.
The most challenging element of the project was the extraction system linking all three theatres. With hospital operations continuing throughout our works, we scheduled the re-balancing and testing of the airflow, alongside the shutting down of the ventilation system, out of hours before commencing refurbishment on the next theatre to ensure the live environment could still be utilised.
