Presented by The Institute of Classical Architecture & Art
Philadelphia Chapter with Ohio & Lake Erie Chapter

Congratulations to the recipients of the 3rd Biennial Trumbauer Awards
Tonight, we celebrate both Horace Trumbauer’s legacy and the magnificent work accomplished by contemporary designers who exhibit Trumbauer’s spirit of invention and expression. Congratulations to everyone who was part of creating the work we are recognizing tonight and thank you to everyone who submitted projects this year.
Horace Trumbauer (1868-1938) produced iconic buildings that exemplified beauty in the late 19th-early 20th centuries—an age of aesthetic literacy and robust individuality. His work emanates from and celebrates a comprehensive vocabulary of classical and traditional architecture. We are thrilled that today, throughout the world, that same spirit continues to hold great meaning and appeal.
Thank you to our dedicated jurors, committee members, board of directors, and staff, for whom tonight’s celebration is the culmination of months of hard work. We offer our utmost gratitude to our many sponsors and contributors whose generosity and commitment to excellence in classical design have made our educational programs possible.
Enjoy the celebration!
Daniela Holt Voith, FAIA LEED President, Philadelphia Chapter Eileen Devine & Michelle Tate Co-Chairs, Trumbauer Awards CommitteeWelcome
to the Trumbauer-designed Lincoln Ballroom at The Union League of Philadelphia.
Cocktails & light dinner until 7:30pm
Enjoy live music by Drew Nugent & the Midnight Society
Opening remarks
Deborah Slaunwhite, AIA, NCARB Vice-President, ICAA Philadelphia Partner, Asher Slaunwhite Architects
Deborah is a graduate of Notre Dame’s School of Architecture. She has worked in residential design and historic preservation throughout the eastern United States. In addition to project management, Deborah oversees staff and practice operations, as well as business development at Asher Slaunwhite Architects.
Awards presentation
Peter Miller, Hon. AIA Master of Ceremonies President, Active Interest Media Home Group
Peter is the president of Active Interest Media’s Home Group, which is the publisher of Traditional Building, New Old House, Period-Homes Digital, Old House Journal, Arts and Crafts Homes, Antique Trader, and producer of the Traditional Building Conference Series. Peter also serves as the President of the Washington D.C., Mid-Atlantic Chapter of The ICAA.
Tribute to Tom Crane
Bruce Laverty
Gladys Brooks Curator of Architecture
The Athenaeum of Philadelphia
Bruce Laverty is a graduate of Central High School and LaSalle College. He has been with the Athenaeum of Philadelphia since 1983. In 2021 he was given the James Biddle Award for lifetime achievement in Historic Preservation by the Preservation Alliance of Greater Philadelphia.
Dessert, cocktails & dancing until 10:00pm
Post-awards celebration, live music continues
Thank you
to this year’s presenting sponsors for their generous support.
Platinum
Hyde Park Mouldings
Voith & Mactavish Architects, LLP
Gold Cappelletti Builders
ICAA Ohio & Lake Erie Chapter
North American Window & Door
Peter Zimmerman Architects
Pinemar
Tradewood Windows & Doors
Silver
Archer & Buchanan Architecture
DURATION Moulding & Millwork
Ernst Brothers Builders
John Milner Architects
Lepage Millwork
Mouldings One
Period Architecture, Ltd.
Rittenhouse Builders
Spire Builders
Dimitri J. Ververelli, Inc.
Meet the Jurors
We appreciate this year’s esteemed panel of jurors for their time and expertise.

Courtney Coleman
Principal, Brockschmidt & Coleman, LLC
Courtney Coleman, and her partner William Brockschmidt, are known for their expertise in traditional residential detailing, materials, and craftsmanship in both architectural elements and in furnishings. Courtney holds a degree in architecture from Mississippi State University; is a Fellow Emeritus of The Institute of Classical Architecture and Art, and served on the board of directors of the Decorators Club in New York City, where she created the Centennial Design Competition for area students.

Bradford Houston
Owner, Bradford R. Houston Design Studio

Bradford Houston spent most of his career as an independent planning and design consultant specializing in traditionally planned communities. Bradford received his Master of Philosophy in Land Economy from Cambridge University and his Master of Architecture degree from Notre Dame. He was recruited by the Temple Department of the Church of Jesus Christ of Latter-Day Saints to restore a more classical approach to temple design. While there, he led designs of numerous temples including those in Philadelphia and Tijuana, Mexico. He currently splits his time between London and Salt Lake City, and has his own firm specializing in residential design.

Janice Parker, RLA, ASLA
Principal, Janice Parker Landscape Architects
Janice Parker created Janice Parker Landscape Architects (JPLA) in 1984, and has since conceptualized and directed innovative landscape architecture for national and private clients across the United States. JPLA has been honored with multiple awards, including the 2020, 2019, 2018 and 2016 ICAA Stanford White Award for Garden Design, the 2020 Veranda Outdoor Award, and the 2020, 2019 and 2015 Professional Merit Award from the CTASLA. JPLA’s work has been featured in Architectural Digest, The New York Times, Veranda, The Washington Post Online, Vogue, and Luxe Interiors + Design. Janice Parker sits on the Board of Trustees for Bette Midler’s New York Restoration Project, a non-profit organization dedicated to beautifying New York’s public spaces and creating a healthier environment for those who live in the most densely populated and least green neighborhoods.
Kate Rasmussen
Executive Business Strategist, Wade Weissman Architecture
Kate Rasmussen serves as the Executive Business Strategist at Wade Weissmann Architecture. Prior to joining Wade’s team, Kate served as an Associate at Robert A.M. Stern Architects for eight years. Kate received her Bachelor of Architecture degree from the University of Notre Dame, where she won the Rambusch Thesis Prize for Religious Architecture. She later received a Masters of Arts degree in Sustainable Architecture and Urbanism from the Prince’s Foundation for the Built Environment at the University of Wales. She was elected a Fellow of the Institute of Classical Architecture and Art (ICAA) in New York City in 2007.
Jurying Co-Chair
J. Scott O’Barr, AIA
Senior Associate, Voith & Mactavish Architects, LLP
Scott joined Voith & Mactavish Architects in 2019 bringing experience with traditional design and preservation, especially for residential commissions, some of which have been published in New Old House, Period Homes, and Architectural Digest. Scott leads the residential practice as a Senior Associate, working on projects ranging from small but complex kitchen renovations through the complete renovation of historic estates. He has served in leadership roles for both AIA Philadelphia and AIA Pennsylvania and actively volunteers with ICAA Philadelphia.
Jurying Co-Chair
Josh Eckert
Senior Architect/Urban Designer, UrbanPractice
Josh Eckert is a Senior Architect / Urban Designer at UrbanPractice, a planning and architecture firm based in Camden, NJ. He directs the conceptual architectural design, site planning and land use approvals for projects ranging from large-scale greenfield developments to smaller urban infill projects with a particular focus on Traditional Neighborhood Development and New Urbanist town planning. Mr. Eckert received a Bachelor of Architecture degree and Master of Architectural Design & Urbanism degree from the University of Notre Dame. He is currently a Board Member of the ICAA Philadelphia Chapter.
Horace Trumbauer (1868-1938)
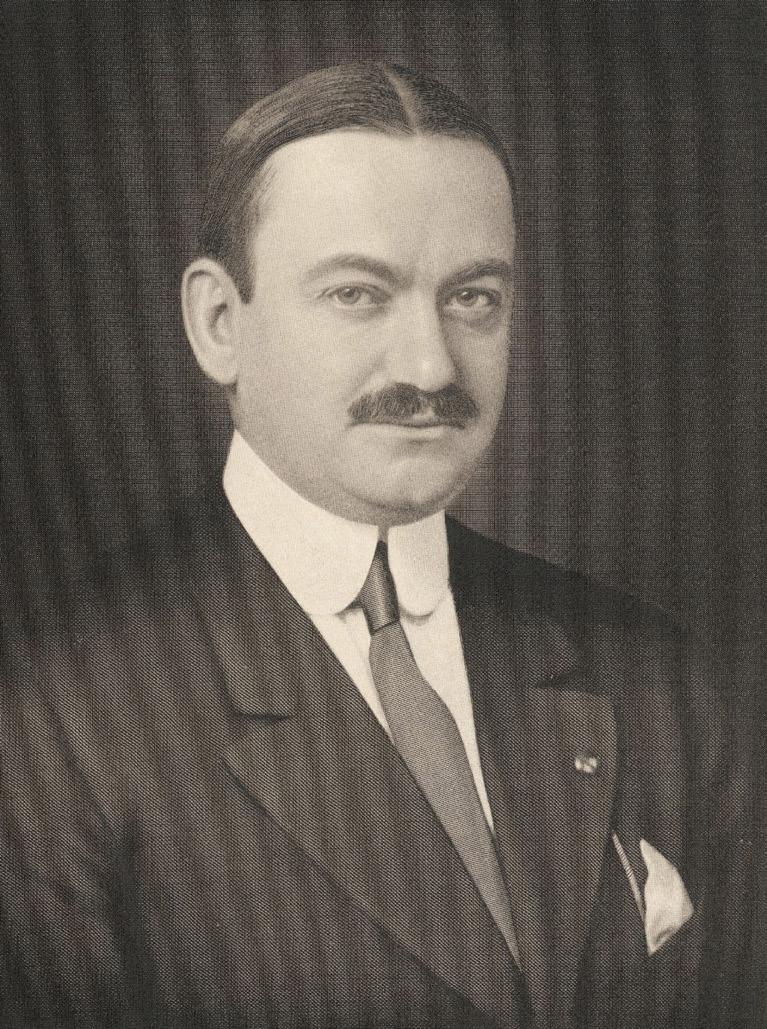
If timing is everything in life, then Horace Trumbauer’s was perfect. Born in Philadelphia in 1868, shortly after the Civil War, Trumbauer’s life and career would run parallel to the rise and decline of the city as The Workshop of the World or America’s Industrial Center.
Built on textiles, railroads, iron, coal, and steel, Philadelphia had the country’s most diversified manufacturing-based economy. The personal wealth produced by these industries and by the bankers, lawyers, doctors, and merchants living here would provide enough clients and commissions to last Trumbauer’s lifetime.
His career began and flourished at the same time as The Gilded Age in America. By 1890, Trumbauer, then age 21 and apprentice-trained at the firm of George W. and William D. Hewitt, would start his own company. A self-made man, Trumbauer met with many of Philadelphia’s leading monied industrialists, and professionals whose increasing wealth and financial means enabled them to commission residential and institutional buildings alike. Largely self-made men, they shared this common bond and more with Trumbauer, who quickly became their architect of choice.
Locally, Trumbauer’s most notable projects include Grey Towers in Glenside, his first major residential commission for Philadelphia’s nouveau riche (that created the lifelong relationship between the two); Whitemarsh Hall for 6
Edward T. Stotesbury (arguably one of the greatest houses and estates ever built in America); Lynwood Hall for Peter A.B. Widener and Ardrossan built for Colonel Robert Montgomery.
In time, his career would quickly expand to include major institutional buildings: The Philadelphia Free Library and the Philadelphia Museum of Art (with Zantzinger, Borie, and Medary) are perhaps his best. Trumbauer’s important influence extended beyond Philadelphia as well, including the James Duke mansion in New York City; the Elms in Newport built for Julius Berwind; the Widener Library at Harvard University; and the campus of Duke University (where the chapel is credited to Julian Abele, the firm’s chief designer).
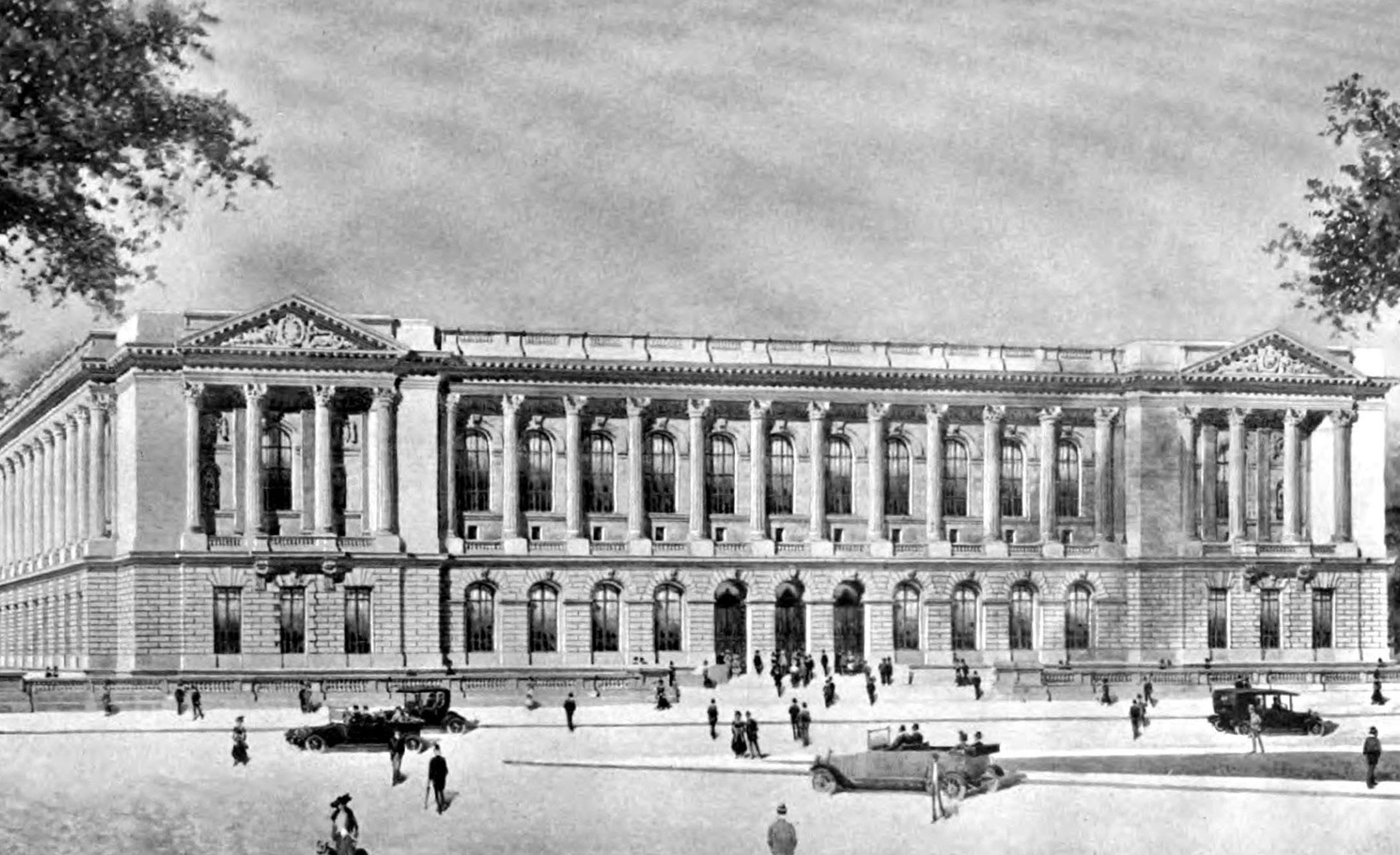
Trumbauer’s legacy in Philadelphia is tremendous. Perhaps no other architect has influenced the visual streetscape of the city, from river to river, and beyond, as much as Trumbauer. Yet, other than the most famous of his buildings as listed above, many of us simply do not comprehend the sheer number of Trumbauer buildings we look at, work in, and stroll past every day. This is why it is important that the ICAA celebrates classical architecture so avidly. And this is why ICAA Philadelphia often presents Trumbauer walking tours in Center City, to give us the language and tools to appreciate and value the variety, dignity, and beauty of the architectural and artistic contributions Trumbauer made to his city. To our city, to Philadelphia—and the world.
Images: (Left) Portrait of Horace Trumbauer, c. 1920. [Engravings]. Courtesy of the Free Library of Philadelphia, Print and Picture Collection. (Above) Presentation drawing, c. 1918 for the Parkway Central Library of the Free Library of Philadelphia. Horace Trumbauer, architect. Julian Abele, draftsman (attributed). Published 1920, Encyclopedia Americana, v. 17, pp. 360-361.
Architectural Arts / Craftsmanship
Chara Aurora Cooper Haas Pipe Organ Facade
Bryn Athyn, Pennsylvania
Historic Doors, LLC
The Bryn Athyn Cathedral is a notable Gothic-Romanesque church building designed by Cram and Ferguson in the early twentieth century for the General Church of the New Jerusalem in Bryn Athyn, Pennsylvania.
Historic Doors LLC was commissioned to design woodwork for a new pipe organ façade that would fill two adjacent pointed arches in the transept of the building, each measuring 8’ wide by 25’ tall. Two secondary arches within the buttressed side aisles were also part of the project scope. Design sensibilities respecting the building’s inherent geometries, proportions and symbolism were critical to maintaining the building’s architectural integrity. Also important was the use of materials and joinery methods that would add to the craft tradition inherent in the cathedral’s wood, stone and stained glass construction and ornamentation.
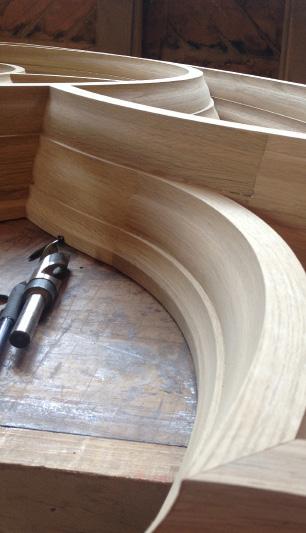
Approximately 14,000 lineal feet of White Oak lumber was used to fabricate the various components, almost all of which became bent laminations in traditional Gothic tracery patterns. Once the design was determined, the woodwork was fabricated in our shop in Kempton, PA. Historic Doors also coordinated the installation within the Cathedral. Design was begun in September 2012, and the project was completed in September 2014.

 Photography: Historic Doors, LLC
Photography: Historic Doors, LLC
Architectural Arts / Craftsmanship
Fair Lane Lighting Reproduction
Dearborn,
Michigan
Matt White, Heritage Metalworks
Fair Lane, the 1915 estate of automobile mogul Henry Ford and his wife, Clara, is one of the first historic sites to be designated a National Historic Landmark. In 2013, the property closed due to its deteriorating condition and transferred to a non-profit to manage renovation efforts. In 2015, a skilled firm was recommended by curators at Winterthur Museum and carefully selected to reproduce the lighting fixtures throughout the estate. With the original fixtures missing, archived photos were used to create accurate reproductions of the original lighting. Unfortunately, these photographs omitted the refined details. The craftsman ingeniously scaled off the room and referenced millwork, molding, and plaster work to obtain approximate dimensions of the fixtures. Concept sketches, CAD drawings, 2D cut outs, printed patterns, and 3D mock-ups were created for accurate sizing and proportions.
After development, eight Music Room Sconces and the Chandelier in the Library with matching Wall Sconces were hand sculpted and cast in brass using the lost wax/investment process to pick up refined details from that period. The Billiard Chandelier and coordinating Wall Sconces were sculpted, cast, finished by simulating “gold” ormolu, and fabricated with hand blown glass shades. Finally, twelve Pool Fixtures were cast, fabricated with brass backplates, and antiqued with precise highlights to emphasize details captured in the original fixtures. With diligent research, a focus on the fine details, and the master craftspeople who execute it all, this project is proof that impeccable architectural craftsmanship is crucial in preserving and protecting our most prestigious landmarks.


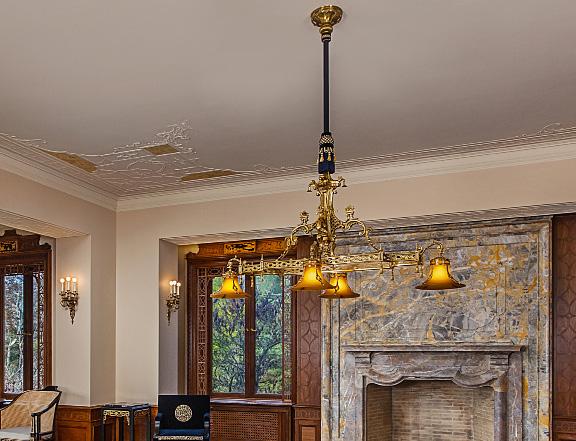
 Photography: Jeff Garland Photography
Photography: Jeff Garland Photography
Historic Preservation
The College of Physicians
Philadelphia, PA
Eberlein Design Consultants Ltd.
Founded in 1787, the College of Physicians of Philadelphia has an enlightened mission to advance and uphold the ideals and heritage of medicine with an unparalleled medical library. In 1928, Cope & Stewardson designed this dignified building to house its libraries, research areas, reading rooms, and extensive archives and galleries. But over the years, financial constraints lead to a pronounced deterioration of the physical facilities and threatened the irreplaceable collection. We implemented a long-term restoration addressing both the majestic public spaces, as well as the gallery-like research libraries that permeate every space. This unique facility advances the College’s mission but has also grown to serve the community with special events, prestigious lectures, and rotating curated exhibitions.
Restoration needed to be flexible enough to accommodate the expanding outreach efforts while maintaining authenticity in the restoration of historic paint schemes, stone mantels, tile mosaics, quarter-sawn oak paneling, original windows, and ornamental plaster. Of particular importance was the introduction of nearly invisible environmental controls to safeguard precious books, manuscripts, and works of art. Additional challenges included integrating task lighting for staff and researchers, and acoustical treatments to accommodate the wide spectrum of needs from music for larger gatherings, to conferences, to quiet library research. Analysis of original plans revealed major circulation paths hidden for decades behind previous renovations. Now restored to the original, the graceful flow has been reestablished to maximize the function and aesthetic appeal of this important architectural treasure.
Key Partners
Architect: Cope & Steward Architects
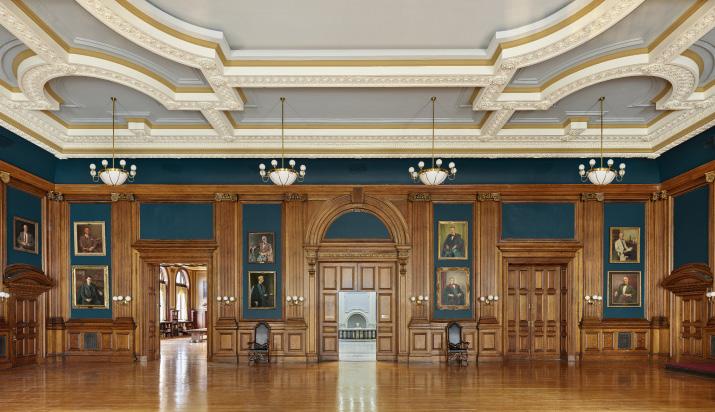
Restoration Architect: Susanna Baruco
Painting: Buttonwood Painting
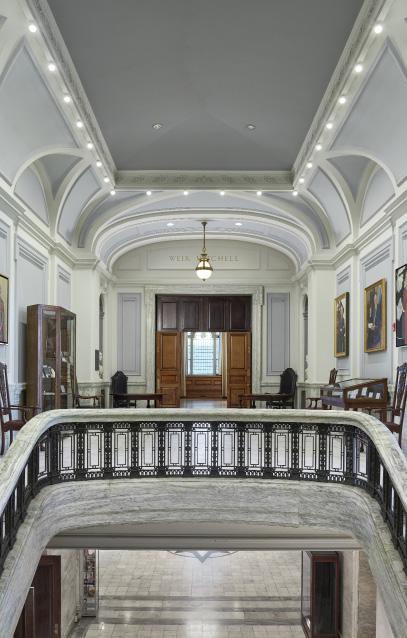
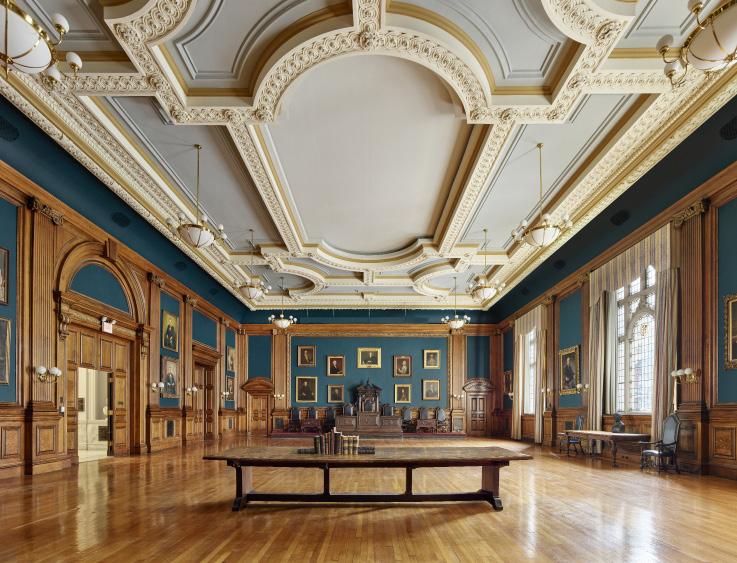
 Photography: Jeffrey Totaro Architectural Photographer
Photography: Jeffrey Totaro Architectural Photographer
Historic Preservation
Christ Church Tower & Steeple Philadelphia, PA
John
Milner Architects, Inc.
Christ Church, the first parish of the Church of England in Pennsylvania and birthplace of the American Episcopal Church, began construction in 1727 and was completed in 1754 with the addition of its tower and steeple. Christ Church became a National Historic Landmark in 1975 and is listed on the Philadelphia Register. The tower and steeple was one of the tallest structures in Philadelphia until the 1850s. In 2016, a hands-on exterior survey was performed, materials were probed with hand tools, and existing conditions were documented. Laser scans revealed that the tower and steeple had been leaning almost two feet due to rotting timbers and unstable load-bearing columns. To mitigate further leaning, the steeple was stabilized in place. The significant structural work included reinforcing 18th-century heavy timbers and replacing sections of diagonal bracing throughout the center section of the steeple and carefully weaving steel reinforcement within the structure. Restoration was undertaken on the Flemish bond brick exterior walls, broad wood modillioned cornices and four flaming urns decorating the top of the brick tower. The steeple’s wood tongue-and-groove sheathing boards and cedar shingles were restored or replaced as necessary. Metalwork included lead and copper flashing along with the regilding of the iconic weathervane. In 2020, the entire restoration of the brick tower and wooden steeple was completed.
Key Partners
General Contractor/Timber
Framing & Finish Carpentry: Haverstick-Borthwick Co.
Structural Engineer: Keast & Hood
Masonry: Knapp Masonry, Inc.
Structural Steel Installation: Thomas Lindstrom & Company, Inc.
Painting: Buttonwood Company, Inc.
Architectural Conservation: Materials Conservation Co., LLC
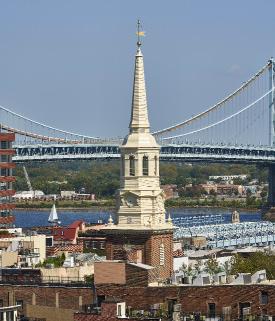
Laser Scanning: Karins & Associates
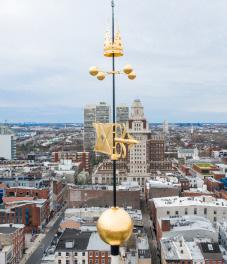
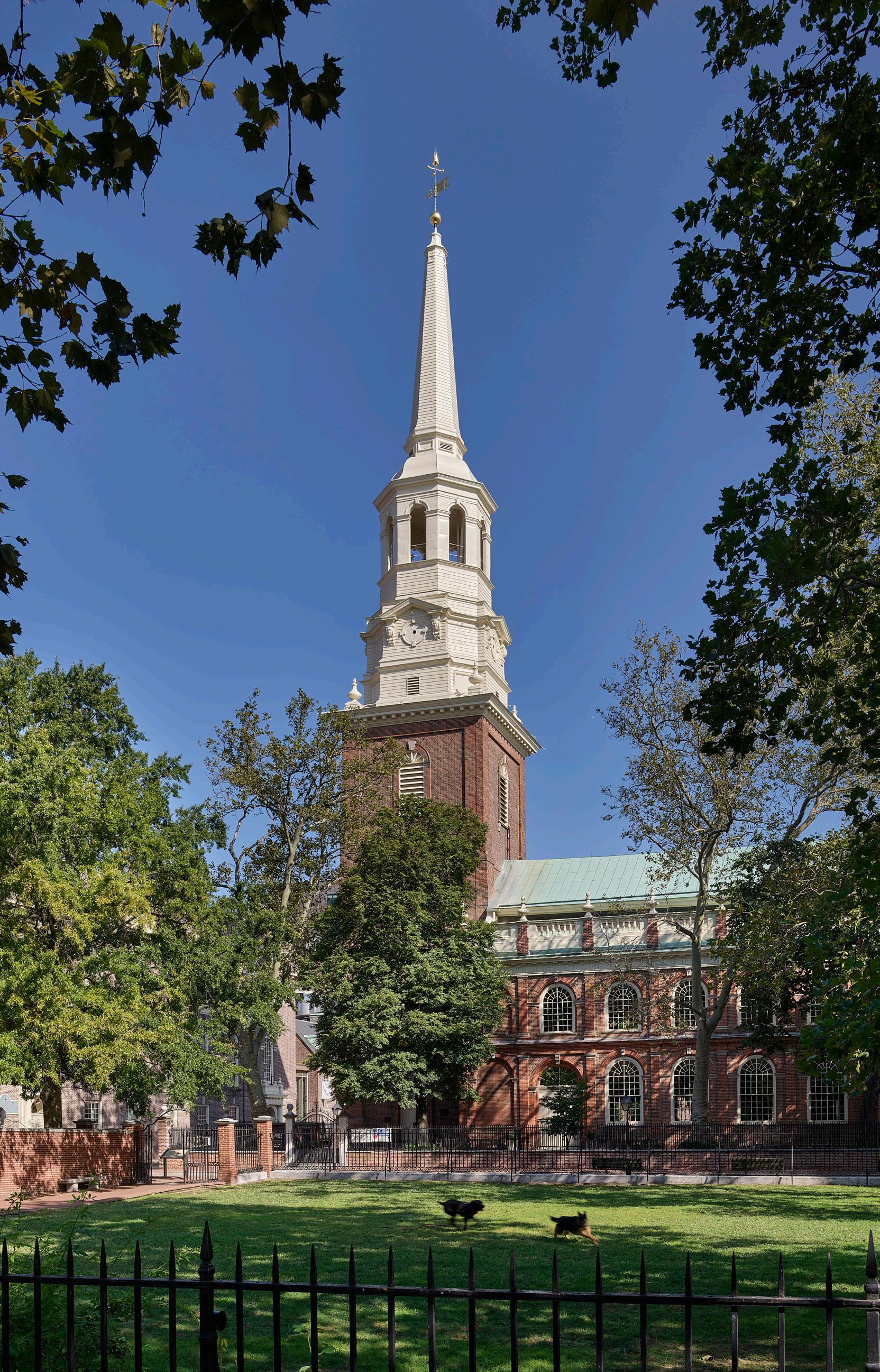 Photography: Jeffrey Totaro Architectural Photographer
Photography: Jeffrey Totaro Architectural Photographer
Interior Design (non-residential)
St. Patrick’s Church Interior Renovation
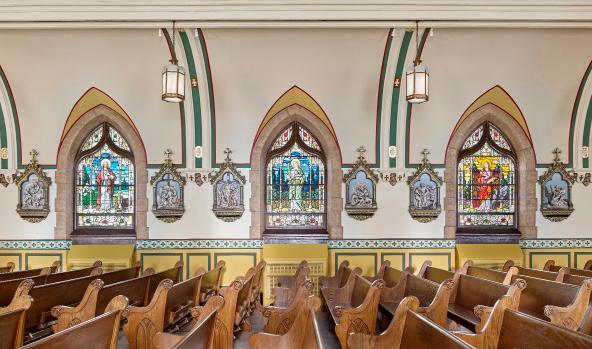
Kennett Square, Pennsylvania
Archer & Buchanan Architecture
St. Patrick’s is a modest stone Roman Catholic church built in 1910 and located within the urban fabric of Kennett Square, Pennsylvania. Prior to their Jubilee Year, the parish began planning for renovations to be completed in time for the celebration. Within the parish, it was recognized that previous renovations had not aged well, and the historic character of the church’s interior had been badly compromised. A goal of the renovations was to beautify the interior through a design remaining true to the original Gothic details of the building and enhancing the space through new materials and finishes.
For new wall and ceiling finishes, a rich color scheme was developed that incorporated custom stencil designs emphasizing existing plaster moldings while introducing additional layers of definition and detail. For the new floor design, existing carpet was replaced with marble tile. Floor patterns articulate the layout of the space, including mosaic borders in the nave, transition borders in the sanctuary/side chapels, and custom Celtic cross floor medallions along the main aisle. New liturgical furniture pieces—a front altar, high altar with tabernacle, pulpit, and baptismal font—were custom designed with consideration of the scale of the existing sanctuary, making efficient use of the modestly sized floor plan. The details of each piece are attentive to the proportion and motifs found both in St. Patrick Church and in Gothic architecture more broadly, incorporating unique profiles and a stained wood finish to complement the bold color palette selected for the walls and ceiling.
Key Partners
Custom Art: Neilson Carlin
Custom Liturgical Furniture: Fynders Keepers Brokerage, LLC
Decorative Paint & Stencil: St. Jude Liturgical Arts Studio
Marble Flooring & Installation: Suburban Enterprises Terrazzo & Tile Co., Inc.

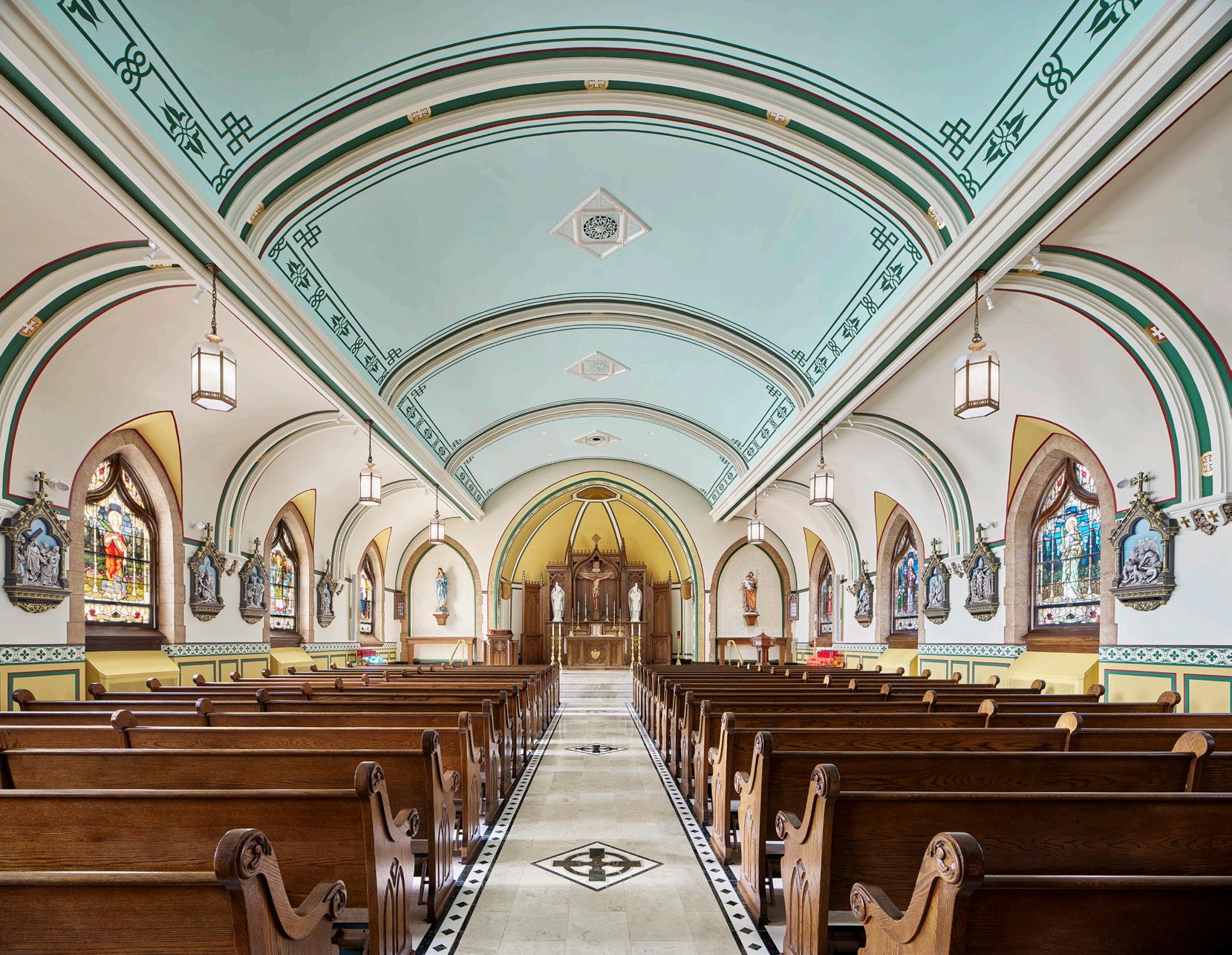
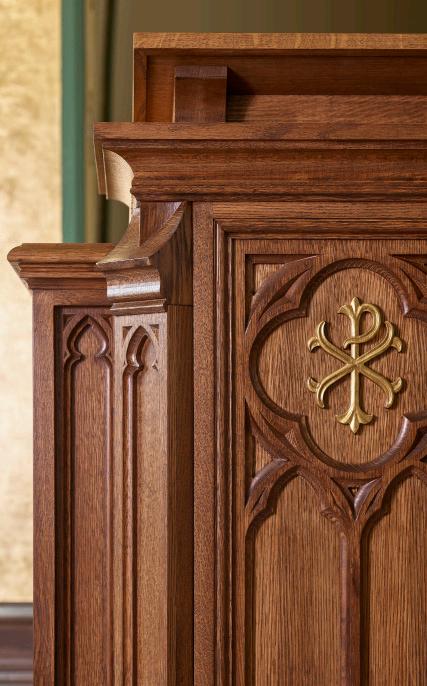 Photography: Jeffrey Totaro Architectural Photographer
Photography: Jeffrey Totaro Architectural Photographer
Interior Design (residential)
Furness Mansion
Philadelphia, Pennsylvania
Eberlein Design Consultants Ltd.
Designed in 1895 by one of Philadelphia’s most important, prolific, and controversial architects of the Gilded Age, Frank Furness, The Jayne House also known as Furness Mansion has an intriguing and idiosyncratic terracotta façade that immediately expresses the unique vision of the architect. The current owners wanted to adapt the interiors for 21st-century living without losing the historical character of this masterpiece, but the design and integrity of this once-great townhouse were almost completely obliterated in successive renovations for commercial use. Left with acoustical tile ceilinged cubicle-like rooms and no extant original plans, we partnered with a team of architectural archaeologists to discover clues regarding the original layout, materials, and details from the remaining areas revealing original character. We researched plans of other Furness houses of this particular time frame to extrapolate likely scenarios. Every inch of the house was studied to restore the astonishing structure to its original use as a family residence of peerless character.
These glamorous rooms are meant to be lived in, so fragile fabrics and antique furnishings were placed strategically to extend their lifespan. Period lighting fixtures and 19th Century antiques mingle with original millwork, and a scenic mural based on country house precedents supports the breathtaking 400 square foot leaded glass skylight. We designed numerous custom light fixtures based on a single surviving example, produced wallpapers inspired by the originals, and created trompe l’oeil-stained glass compositions reminiscent of the original skylights. In the end, this historic home is now livable, touchable, and thoroughly welcoming.
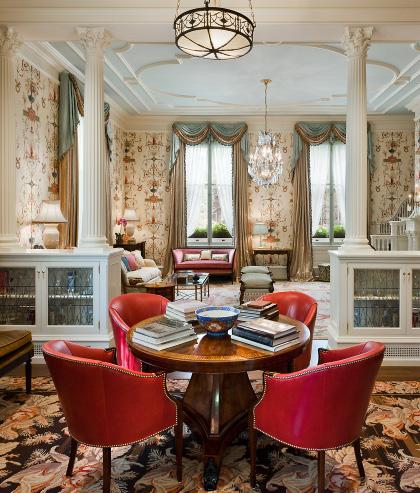
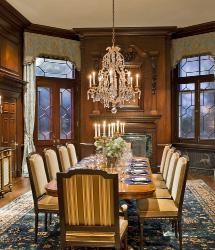
Key Partners
Architect: John Milner Architects, Inc.
Contractor: Barry Bragin, Cherokee Construction
Lighting Designer: Gernard-Waldron Associates
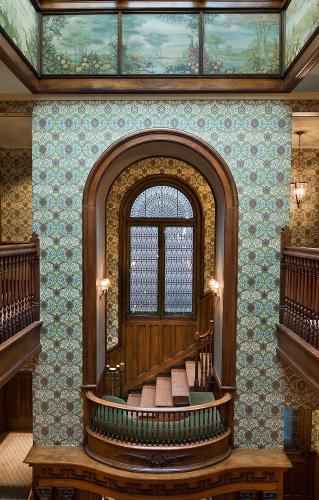 Photography: Tom Crane Photography
Photography: Tom Crane Photography
Hilltop Residence
Greenville, Delaware
Period Architecture, Ltd.
When asked the design goals for this new residence in Delaware, the homeowner simply requested a home primed for a visit from George Washington himself. Sited on top of hill, surrounded by trees, Hilltop Residence evokes the expression of an 18th-century, Pennsylvania farmhouse that has developed over time.
The architectural details throughout the interior are reminiscent of Colonial Williamsburg homes with period millwork and traditional color palette. The exterior of the home is clad in salvaged Pennsylvania fieldstone, with reclaimed granite headers, giving life to the story of Revolutionary-era home. The layout of the main level was created to maximize the views of the exceptional posterior landscape on which it sits with nonessential rooms toward the front and main living quarters located in the rear of the home. The gracious layout, traditional detailing and natural warmth of the design has given this new home a feeling of province and has established a space even George Washington would feel at home in.
Key Partners



 Photography: Angle Eye Photography
Photography: Angle Eye Photography
Chimney Hill Residence
West Chester, Pennsylvania
Period Architecture, Ltd.
Inspired by Colonial Williamsburg, this Dutch-Colonial Revival home sits on full-display atop a hill next to a well-traveled thoroughfare leading into the historic borough of West Chester, Pennsylvania. A unique and welcoming challenge to the design of the property was creating two distinct frontages; one that took advantage of the prominent location, anchoring the house to the landscape, and another that created a welcoming family and guest entrance that allowed for privacy against neighboring homes. Assimilating to many homes in the region, the home’s design appears to have been added onto over the years, growing over time with the appeal and detail of an early American home. Predominance and order were given to the formal, traditional frontage with a “original”, center hall, five-bay mass. For the informal family and guest frontage, creating privacy and ease of entry was a challenge given the close adjacency of the nearby homes. The design and orientation of “additions” assists in sheltering the main mass from shared property lines while simultaneously creating a private courtyard and gardens for the family to enjoy.
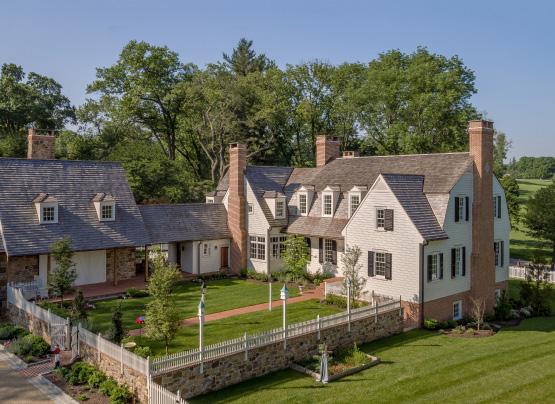
Chimney Hill Residence exemplifies the architectural hierarchy by varying scale, order, and rhythm of the materials with particular attention paid to orientation, views, and transitional connectivity of indoor and outdoor spaces. The colonial revival architectural details suit the built vocabulary of this revolutionary region and provide the home a sense of history and place.
Key Partners
Contractor: Cassella Builders

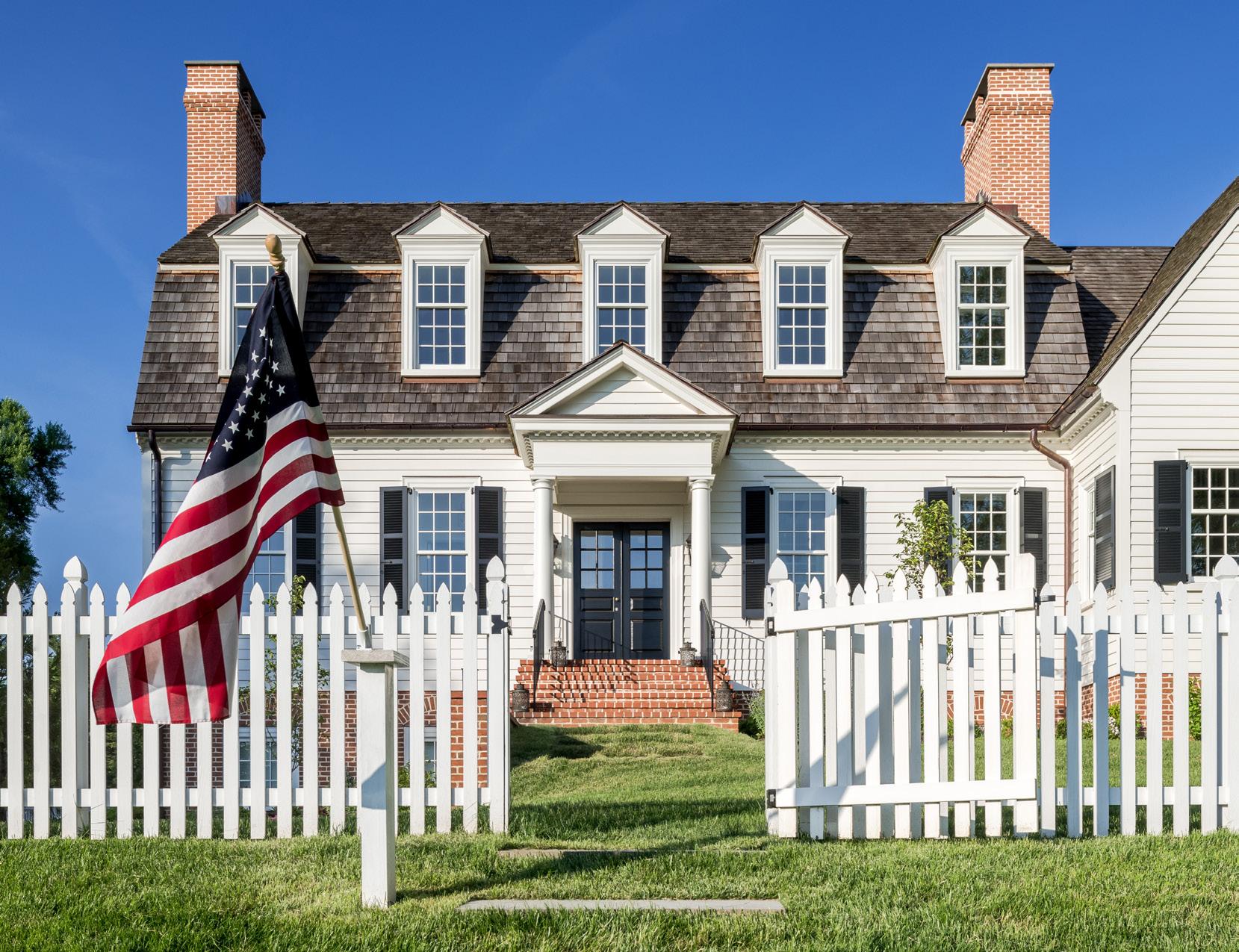
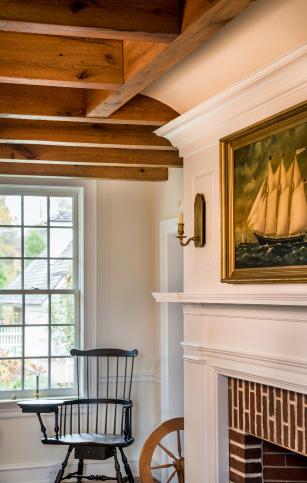 Photography: Angle Eye Photography
Photography: Angle Eye Photography
The Lawrenceville School Abbot Dining Hall
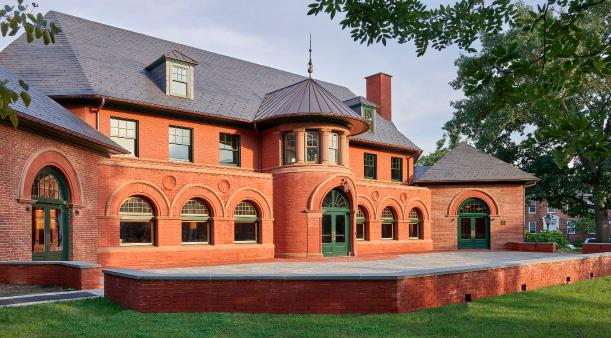
Lawrenceville, New Jersey
Voith & Mactavish Architects
The 1960’s-era dining hall accommodating the senior class at The Lawrenceville School was outdated and did not match the quality of the rest of their campus architecture. The school sought an intervention that would improve the building’s functionality, contextually blend with the campus, and create a space that reinforced a connection of “love and loyalty” between students and the school.
The west façade was completely transformed in the style of the work of Peabody & Stearns, who designed much of their historic campus, including a dormitory to the east to which the dining hall is connected. One of the most dramatic changes is the new slate roof volume above the dining room which required replacing the original flat roof with a new cathedral ceiling with glulam trusses exposed in the interior volume. The dining room is furnished with white oak furniture and booth seating and the walls are lined with high white oak paneling. There are many visual symbols to celebrate the rich history and traditions of the school. A large “L” in the center of the room is highly visible, but the floor also includes small custom brass medallions that represent school icons of significance to students and alumni. The kitchen and servery were completely redesigned to offer a much more efficient circulation flow.
With its memorabilia-lined entry hallway, lounge, and cozy side dining rooms, the dining hall now presents itself as an exclusive space for proud seniors to socialize, dine, and reflect fondly on their school years.
Key Partners
General Contractor: Clemens Construction
Civil Engineer: Reynolds Group, Inc.
Structural Engineer: Keast & Hood
MEP Engineer: Loring Consulting Engineers, Inc.
Cost Estimator: Becker & Frondorf
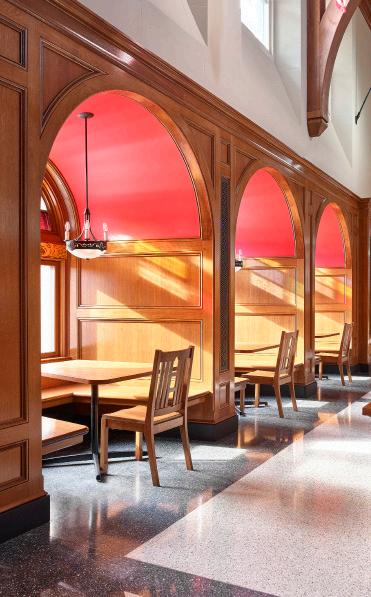
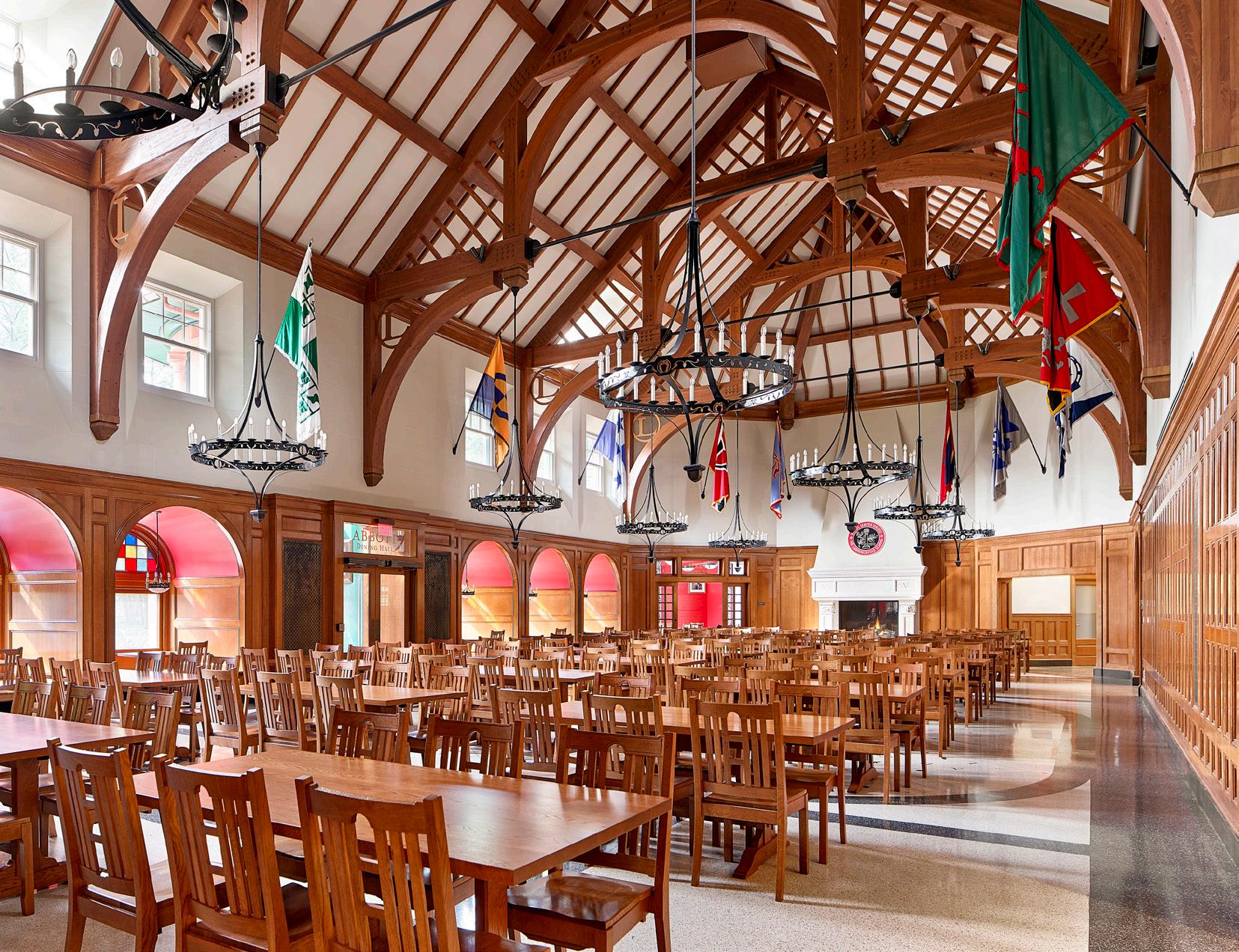
 Photography: Jeffrey Totaro Architectural Photographer
Photography: Jeffrey Totaro Architectural Photographer
Golf House Road
Haverford, Pennsylvania
Peter Zimmerman Architects
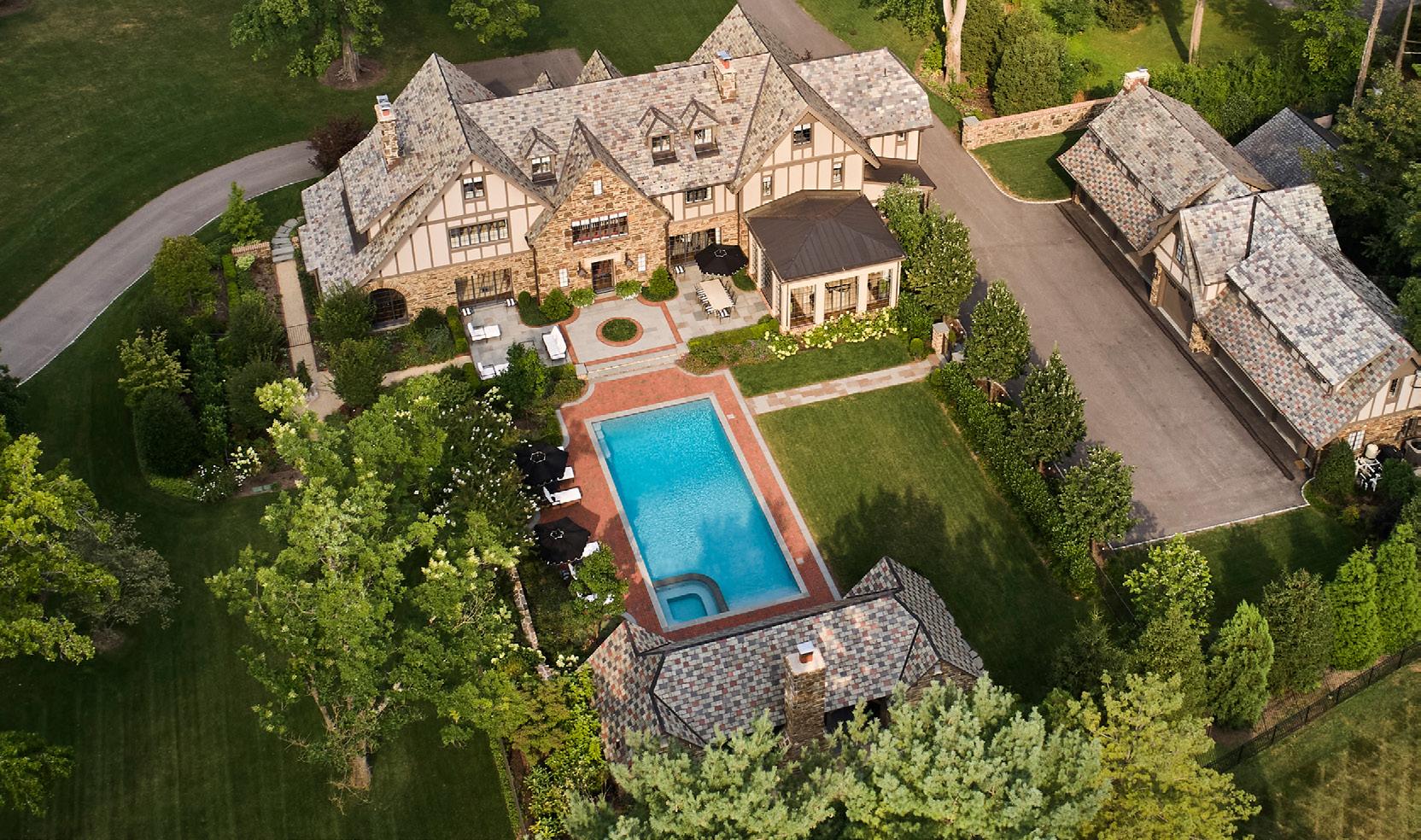
This English Tudor house, built in the early 1900’s, needed refurbishing from top to bottom. An addition with a glass surrounded family room was added; taking its inspiration from an English orangery. We renovated the opposite end of the house, removing a one story addition and green house, creating a secluded study. We added a two story addition housing a family entrance, new rear stair and an elevator. New large openings infilled with steel windows and doors from the living room and dining room. Finally, we designed a pool and pool house with new terraces.
There were two additions that had been designed previously that were not sensitive to the aesthetic of the house. Our clients wanted an elevator and also wanted to get the existing back stair out of the kitchen. This element required razing the one addition. We designed a new addition that held the rear stair as well as the new elevator. The other addition, at the opposite end of the house, was a simple box with multiple structural problems. It became the office with the large custom steel arched windows.
The center hall featured a centrally located stair. Upon entering the hall from the Main Door individuals were forced right left or up. The stair was a mid-century style not at all appropriate for this house. It blocked light and views. We pushed the stair to the south facing wall and opened views to the garden and made a gracious uplifting center hall filled with light.
Key Partners
E. B. Mahoney Builders
Hess Landscaping
Jonathan Bassman Interior Design
MEP Engineer: Loring Consulting Engineers, Inc.
Cost Estimator: Becker & Frondorf
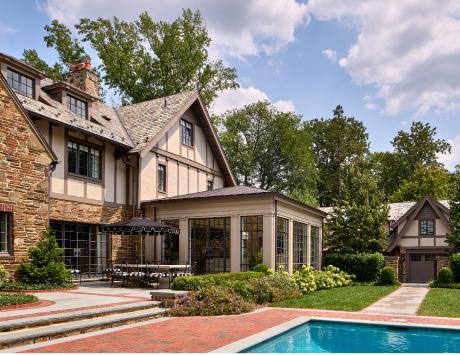
 Photography: Jeffrey Totaro Architectural Photographer
Photography: Jeffrey Totaro Architectural Photographer
Patronage
Millbrook School
Millbrook, New York Millbrook School
What happens when architects and their clients evolve together over time, to the benefit of both? Millbrook School, a boarding school in Dutchess County, NY, is approaching a century on its rural campus which was historically defined by Georgian and Neocolonial buildings. In 1997, they entered into what would become an ongoing partnership with Daniela Voith and Philadelphia-based Voith & Mactavish Architects.

A new performing arts center needed to be contextually sensitive to the traditional architecture of the campus core, but with an interior full of innovative ways for students to explore their creativity. Holbrook Arts Center was the first of many projects which now total over 200,000 sf added to or renovated on their campus – and counting. VMA helped Millbrook launch their ongoing commitment to sustainability, now a defining trait, which included the construction of the Hamilton Math & Science Center, the first LEED Gold Certified educational building in the state. It is an excellent example of VMA growing and adapting as designers in response to achieving success for Millbrook. Daniela worked directly with campus leaders, including alumni and board member Gil Schafer, throughout. The latest major addition to campus was a new dining hall named in honor of Drew Casertano, Millbrook’s now-retired headmaster of thirty years who also personally involved in overseeing the campus’s development. Three consecutive campus plans have been the organizing framework for all these projects, guiding a cohesive architectural response to achieve what has often been Millbrook’s mantra: to look the same…only better.
Key Partners
Architects: Voith & Mactavish Architects, LLP
General Contractor: Consigli Construction
Civil Engineer: The LRC Group
Structural Engineer: The Di Salvo Engineering Group
MEP Engineer: Bruce E. Brooks & Associates
MEP Engineer: Kohler Ronan
Landscape Architect: Stephen Stimson
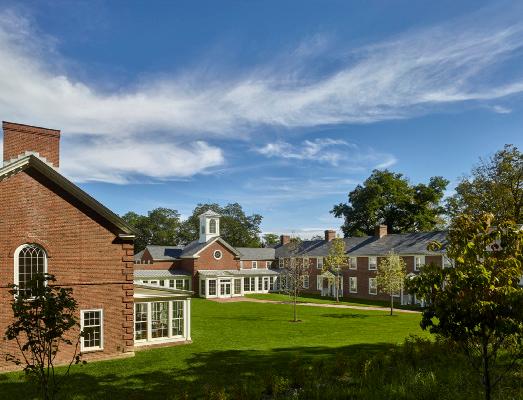
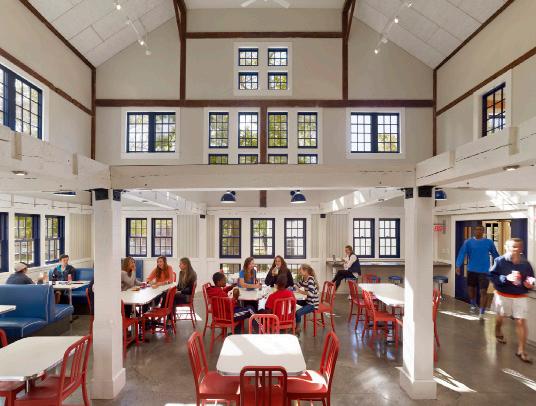 Photography: Jeffrey Totaro Architectural Photographer
Photography: Jeffrey Totaro Architectural Photographer






 Located in the seat of Chester County, the West Chester public market and regional rail station serve as anchors in an urban vision to revitalize former industrial parcels near West Chester’s historic center. To accomplish this, the proposal includes the following efforts: 1) to foster a new marketplace for exchange between farm producers, residents, and visitors; 2) to reinstate modernized SEPTA rail service on disused portions of existing rail to Philadelphia; and 3) to form the urban and green spaces needed to expand public amenities in historically underserved areas of the West Chester borough.
Located in the seat of Chester County, the West Chester public market and regional rail station serve as anchors in an urban vision to revitalize former industrial parcels near West Chester’s historic center. To accomplish this, the proposal includes the following efforts: 1) to foster a new marketplace for exchange between farm producers, residents, and visitors; 2) to reinstate modernized SEPTA rail service on disused portions of existing rail to Philadelphia; and 3) to form the urban and green spaces needed to expand public amenities in historically underserved areas of the West Chester borough.


 Images: Ben Shelton
Images: Ben Shelton












































 Congratulations to the 2022 Trumbauer Award Winners!
Congratulations to the 2022 Trumbauer Award Winners!






