

NOUR ALKILANI
INTERIOR ARCHITECTURE
DESIGN
INDEX RESIDENTIAL & COMMERCIAL INTERIOR DESIGN
CONTACT
Nouralkilani3@gmail.com
Los Angeles, CA
OBJECTIVE
Experienced Interior Designer
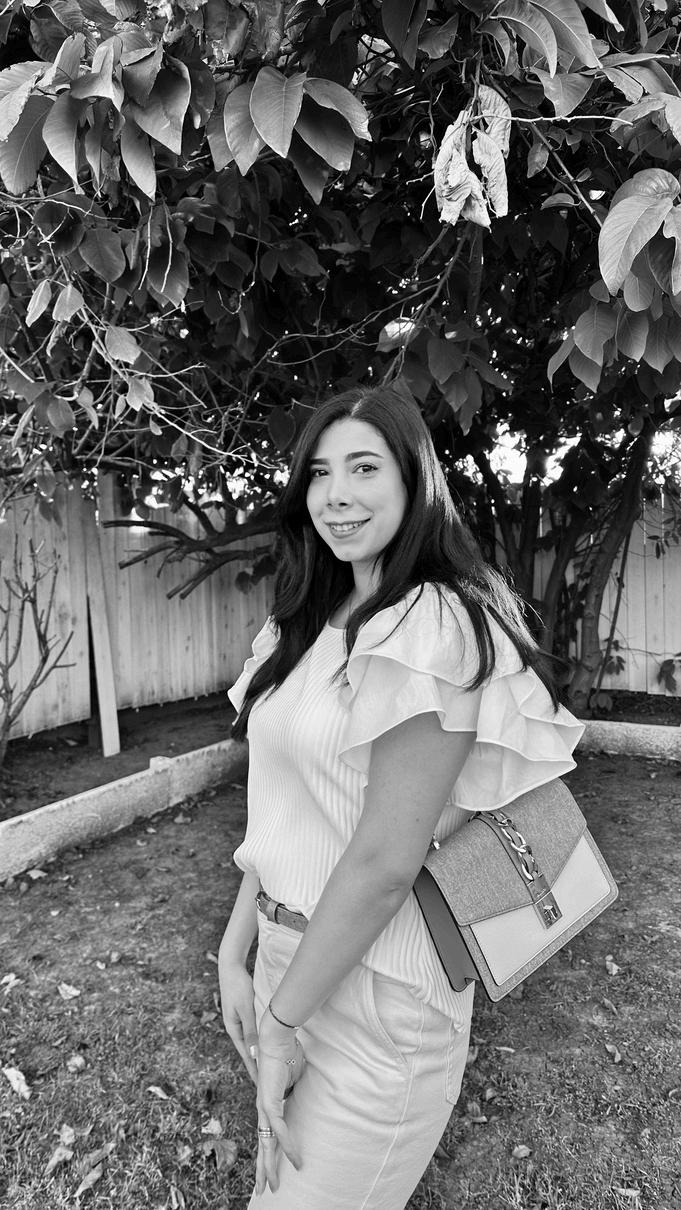
backed with more than 5 years of office and field work experience and knowledge of interior and Architecture theories, principles, and standards. passionate about sharing expertise, guiding aspiring designers, and fostering a collaborative learning environment.
EDUCATION
University of California, Los Angeles (UCLA)
2017 - 2019
Interior Architectural Design
TECHNICALSKILLS
AutoCAD
Sketchup
Adobe Illustrator
V-Ray Rendering
SUpodium Rendering
PROFESSIONALSKILLS
Detail Interior Design drafting
Interior and exterior 3D modeling and rendering
Space planning
Material Selections
LANGUAGES
Landscape design English
Arabic
Freelance Interior Designer
2021 - 2024
Successfully managed a diverse portfolio of projects spanning commercial, and residential spaces.
applied expertise in interior design principles to create functional and aesthetically pleasing environments tailored to clients’ needs and brand identities.
developed comprehensive design concepts, including space planning, color schemes, furniture selection, and lighting design, to enhance the functionality and visual appeal of each space. produced detailed 3D models and AutoCAD drafts to visualize design concepts.
Junior Interior Designer at CreativeJDEA
2019 - 2021
Designed and supervised over 30 projects, including high-end residential houses, interior, exterior, and landscape design
Created full detailed AutoCAD drafts and 3D models to visualize design concept and facilitate project execution.
Handled material selections and coordinated with vendors to procure high-quality materials within budget constraints. Led client meetings and presented design proposals.
Interior Design Entry level at Smith Firestone Associates (SFA)
2018 - 2019
Senior designer assistant
Assembled all presentation boards for clients review, effectively communicating design concept, material selections, and aesthetic vision.
Interior Design internship at Nina Hiken Design (NHD)
2018
Summer internship Senior designer assistant
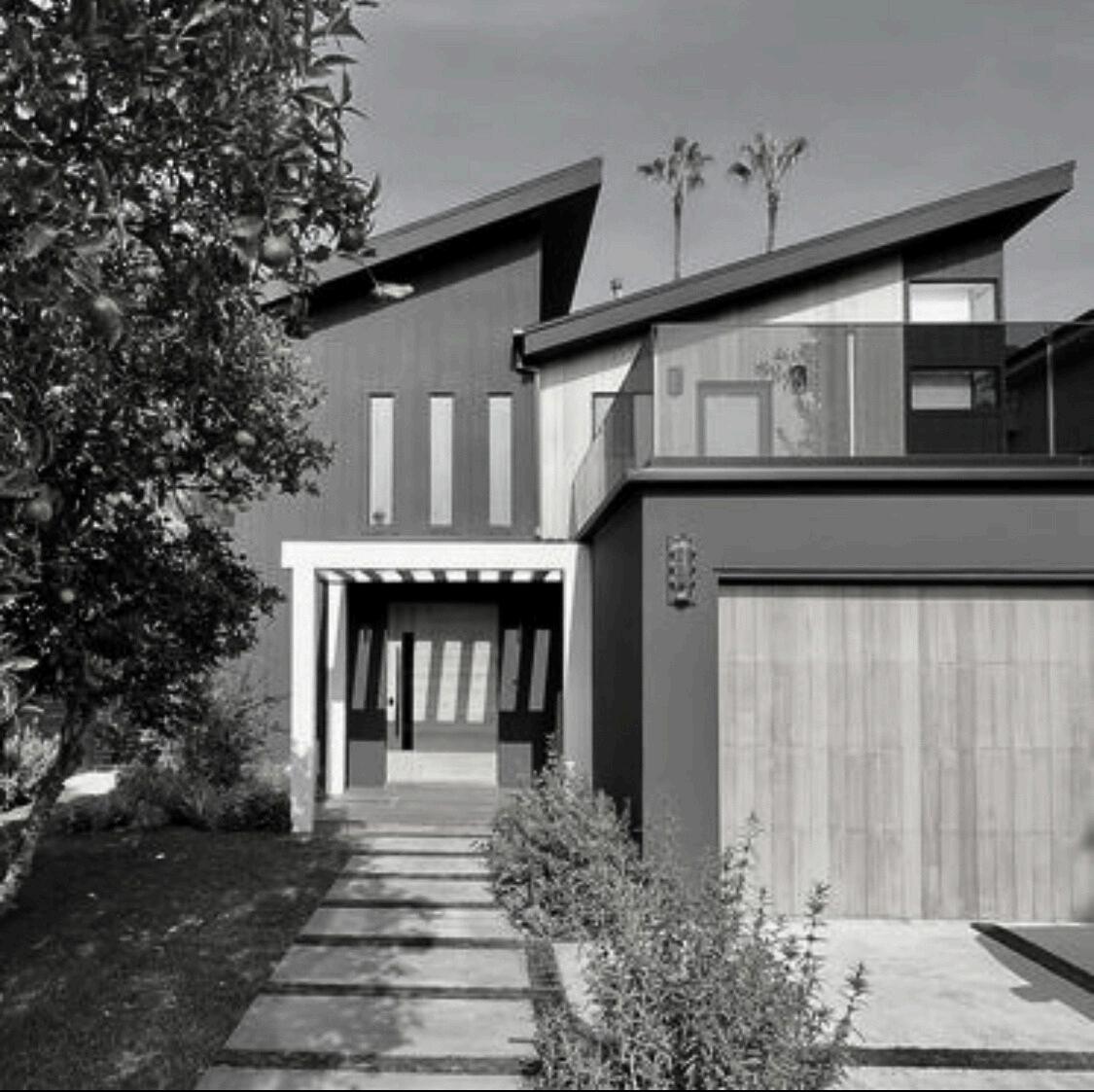

5326 DONNA AVE
TARZANA, CA
A full grounds up project of a 3000 SQ FT Farmhouse style single family house, featuring an open floor plan, huge kitchen, and unique wood elements.

KITCHENELEVATION
USINGAUTOCAD





19770 CORNELL LANE
YORBA LINDA, CA
This beautiful 2 story home features 5,693 sq. ft. and approximately 15,100 sq. ft home site size. At entry, you are welcomed with a soaring two-story foyer with dual curved staircase.
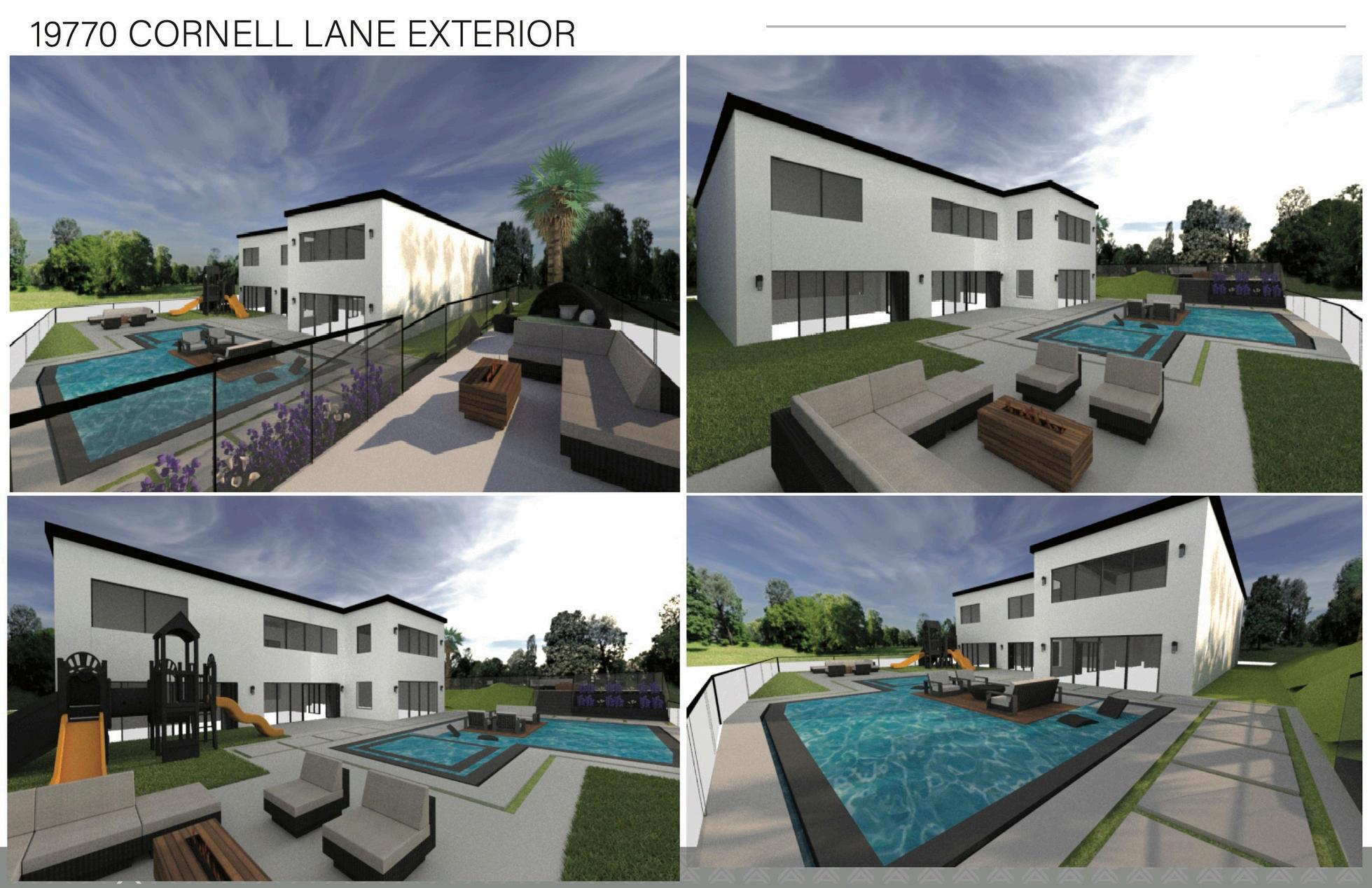


1ST FLOOR PLAN
KITCHEN ELEVATIONS




1640 CAMULOS AVE
GLENDALE, CA
Bringing a little bit of modern farmhouse style into a traditional farmhouse home
1ST FLOOR PLAN
USING AUTOCAD


KITCHEN ELEVATION
USING AUTOCAD



KITCHEN 3D RENDERS


16466 SLOAN DR
LOS
ANGELES, CA A full remodel inside out of this beautiful single family 4000 SQ FT house. traditional to modern style



PLAN RCP
USING AUTOCAD




KITCHEN ELEVATION
USING AUTOCAD


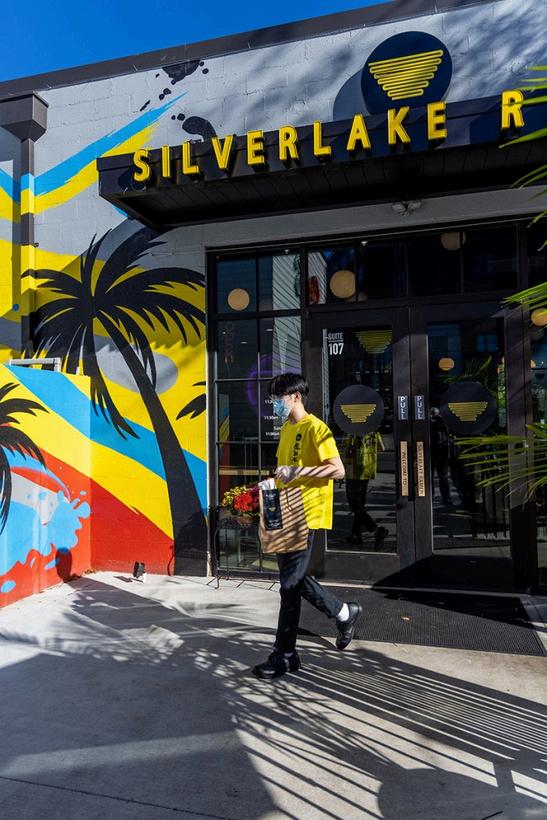
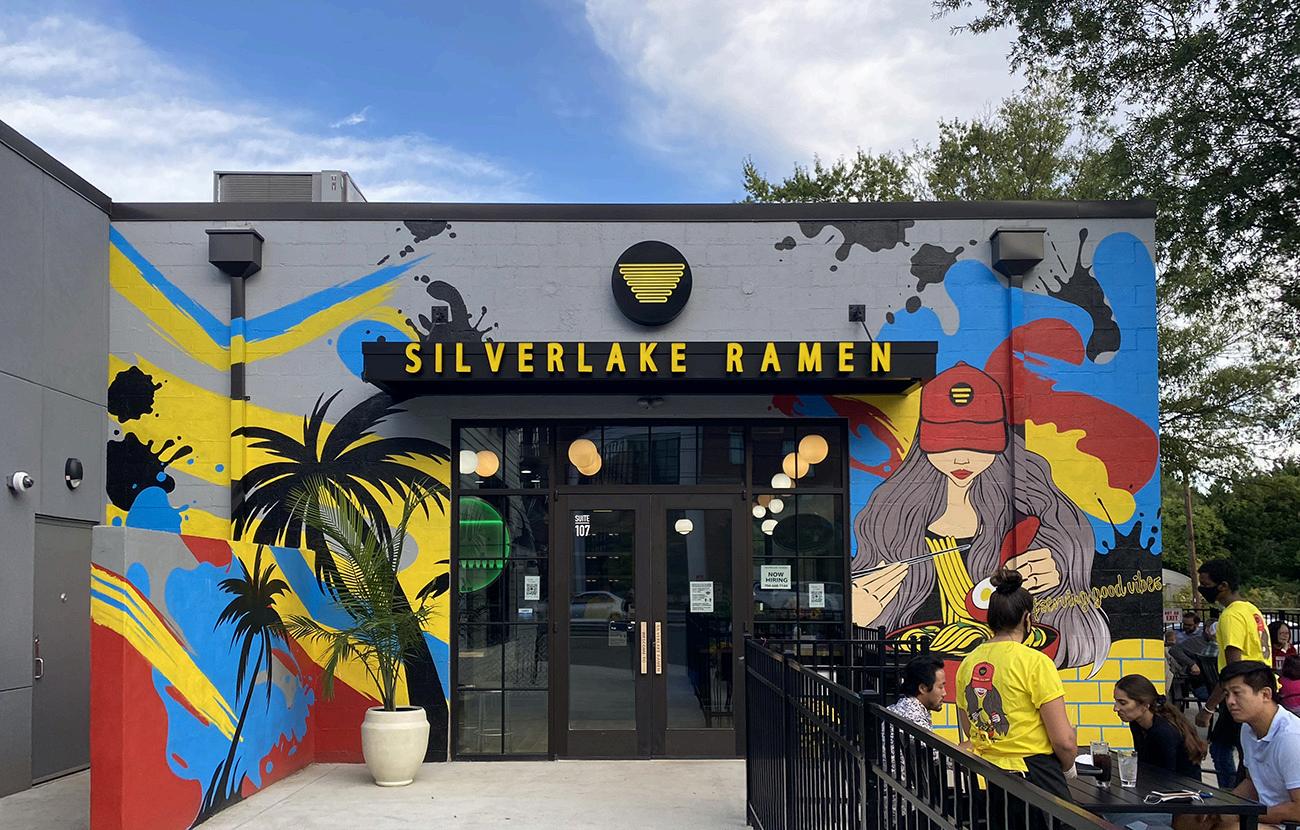
SILVERLAKE RAMEN
CHARLOTTE, NC
A new franchise restaurant, featuring the Silver Lake life style. Silver Lake is an Eastside neighborhood that fully embraces the hipster lifestyle.
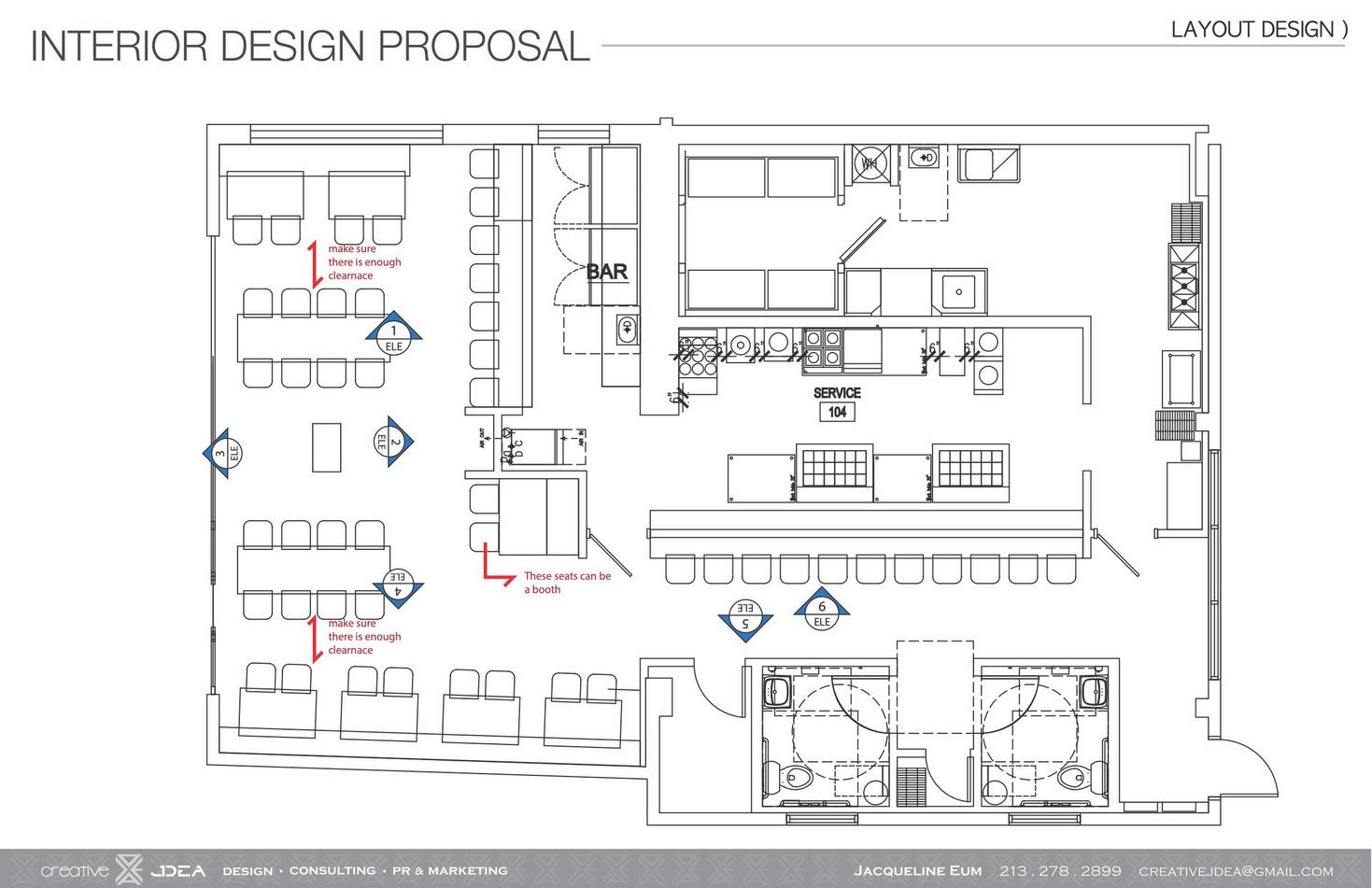
FLOOR PLAN
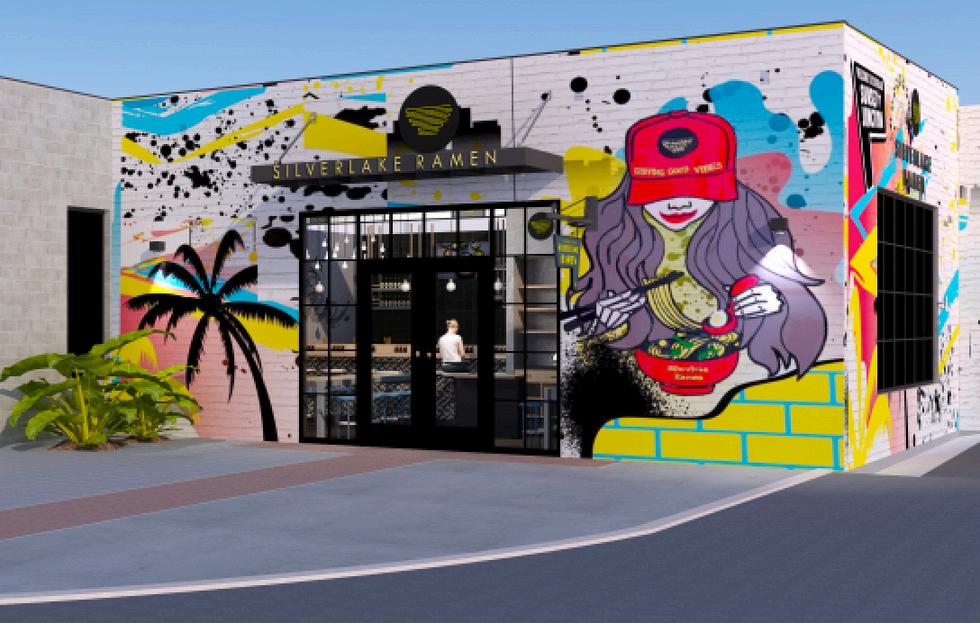


INTERIOR 3D RENDERS



SILVERLAKE RAMEN MANHATTEN VILLAGE
MANHATTEN BEACH, CA
A new franchise restaurant, featuring the Silver Lake life style. Silver Lake is an Eastside neighborhood that fully embraces the hipster lifestyle.





https://www.redfin.com/CA/Encino/4926-PetitAve-91436/home/4787232
https://chernovteam.com/listing/4809-genestaave-encino/
https://chernovteam.com/listing/4540-tobiasavenue-sherman-oaks/
