






april | may | june 2025
This year, spring break started with a southern migration from Palm Springs, CA, to Chandler, AZ, to see two of Trever Hill Design’s latest projects. Our first stop lands in sunny California to see inside Trever Hill and Jesse Masterson’s mid-century modern home. On the second stop, we tee off at Arizona’s Ocotillo Golf Course to tour the warm southern abode of Steve and Alison Dye. Commuting from the Midwest to the Sonoran Desert, Hill’s design sense knows no bounds.
When a curious Quonset sprouted up in West Fargo, we couldn’t help but dig deeper. In this issue, we unearth the story of Strom Architecture, a young boutique firm rooted in craftsmanship, community, and a deep connection to the land. Get to know its founder, Jackson Strom, whose South Dakota farming roots have shaped a residential design philosophy as grounded as it is innovative.
From Davies High School to downtown Fargo, former teacher and potter Kelsey Williams has fired up her dreams and molded a bright new life, one lump of speckled clay at a time. Last summer, her love of teaching and creating intersected at the edge of downtown Fargo, with the opening of Rising Dawn Ceramics studio. Meet Kelsey’s sunny disposition that awakens well-crafted artistry in home and kitchenware.
Ready to build your dream home in the sky? Capturing 360-degree views of downtown Fargo, the Black Building merges modern luxury and Art Deco elegance. From the historic mezzanine to the sixth, seventh, and eighth-floor luxury suites, Kilbourne Group’s latest endeavor is anything but ordinary. To experience the elevated 1930 architecture, Heritage Homes and Berkshire Hathaway HomeServices Premier Properties’ REALTORS® took us on a walk in the clouds.
In their first five years of marriage, Jordan and Kaeli (Wendt) Bernier accomplished a lot — completing a full remodel and preservation of their 1926 home, hosting their own backyard wedding, opening a new cabinetry showroom, and doubling their family. Learn how this dynamic duo married their talents to complete a labor of love on Fargo’s historic 7th Street.
Cover Photography by Dan Francis Photography

MCNEAL & FRIENDS
With spring's arrival, we followed a few friends to the riverbanks to tour the extraordinary family home of Devin and Connor McGovern. Inside, McNeal & Friends interior designers led an exclusive tour through the 11,144-square-foot, sevenbedroom sanctuary built by Dietrich Homes, with architectural design by Craftwell Architecture + Construction. This dream team didn't just build a home, they nailed a "Modern Belgian Farmhouse" in Midwest's backyard.
read the full story on page 46
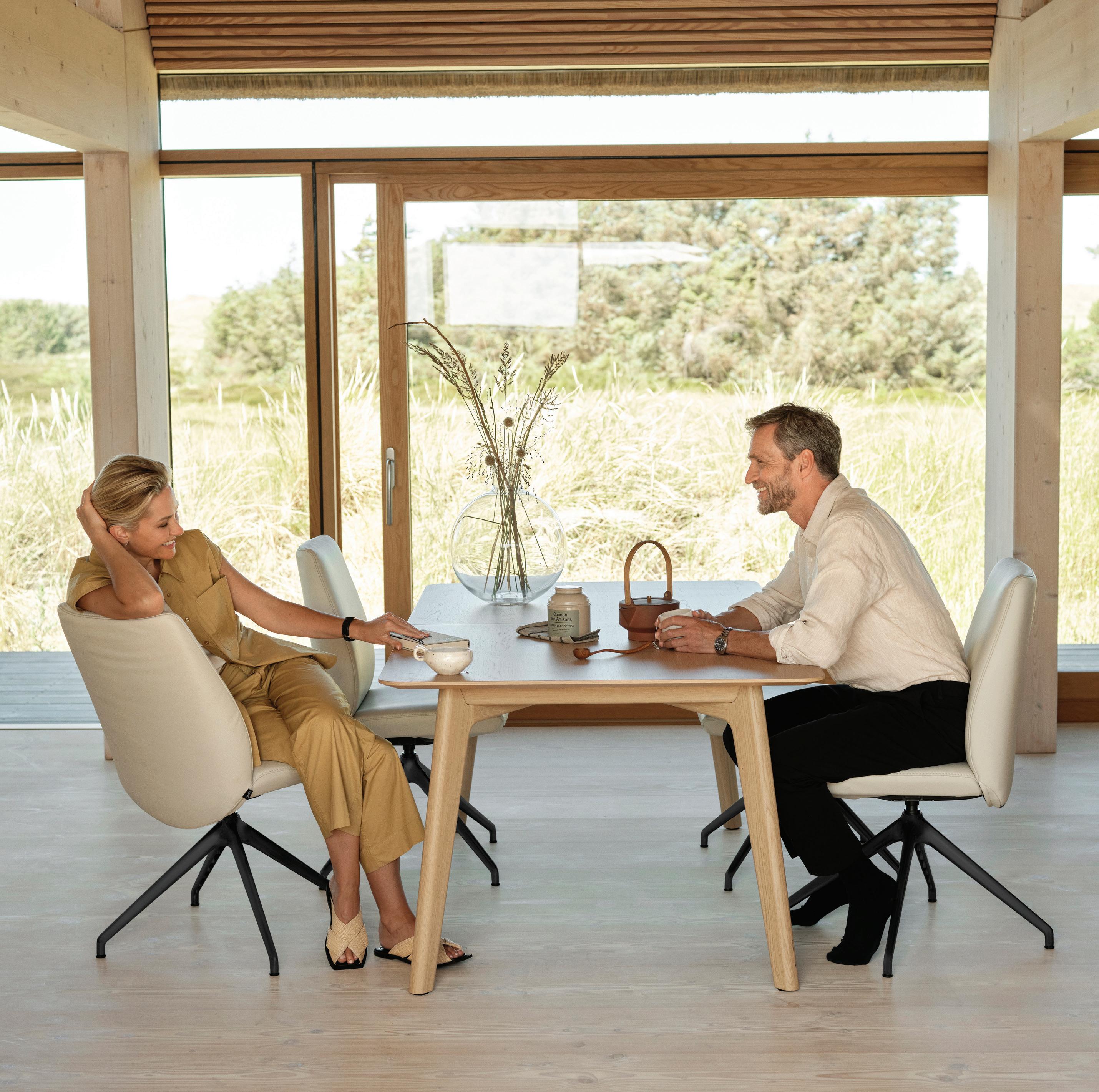
Edition #6 april | may | june 2025
North & Nest Magazine is a free, local publication distributed quarterly in print and online, with new issues arriving each January, April, July, and October. North & Nest invites readers on an exclusive tour of the Midwest’s most extraordinary homes, businesses, galleries, outdoor environments, and day-trip destinations. Welcome home to the warmth of the north!
PUBLISHER | EDITOR
tracy nicholson
GRAPHIC DESIGN | LAYOUT
sarah geiger
GRAPHIC DESIGN | ADVERTISING dennis krull & alison monke
SOCIAL MEDIA
tracy nicholson
EDITORIAL
tracy nicholson
CIRCULATION hal ecker
WEBSITE DESIGN
sarah geiger
WEBSITE CONTRIBUTOR erica rapp
ADVERTISING SALES
tracy nicholson
forum communications printing
PHOTOGRAPHY
dan francis photography morgan allora, studio freshly scott amundson jill ockhardt blaufuss tristan schmoldt media
meg maki photography jake siiro, siiro gravity media kelsey williams
CONTRIBUTORS
trever hill sydney fritz maggie steen mari santoyo perry kaeli bernier kelsey williams sami harwood jackson strom
NORTH & NEST, LLC
2008 Ann Street | West Fargo, ND 58078
North & Nest is distributed in all major grocery stores and hundreds of retail locations across Fargo-Moorhead-West Fargo, Grand Forks, and select lakes area locations throughout the summer. Read North & Nest each quarter online at northnestmagazine.com and issuu.com
ADVERTISING INQUIRIES | QUESTIONS
tracy@northnestmagazine.com
701.640.3284
North & Nest Magazine (North & Nest, LLC) is published by Tracy Nicholson in West Fargo, ND. All rights reserved. Copyright 2025 North & Nest, northnestmagazine.com. No part of North & Nest may be distributed or reproduced without the written permission of Tracy Nicholson/North & Nest, LLC. North & Nest, LLC is not liable for damages of any kind related to published advertising, reference of or reliance on information, featured professionals, photography, or any general content. North & Nest, LLC accepts no liability for advertising claims, statements, or promotional offerings.


SAVE THE DATE!
April 5: Von Maur Grand Opening | West Acres - Fargo
April 6: Spring Style After Hours | Scheels Home & Hardware - Fargo
April 6: Pines Wedding & Event Expo | The Pines - Davenport
April 6-13: Fargo Fashion Week | fargofashionweek.com
April 8: Global Market | Hjemkomst Center - Moorhead
April 12: Spring Art Fair | Parachigo - Downtown Fargo
April 12: Moorhead Market at Concordia | Concordia College
May 3: Spring Gala: Color Flings | Plains Art Museum
May 3: Sandy’s Donut Run | The Lights - West Fargo
May 10: Unglued: Spring Retreat | Crooked Lane Farm - Colfax
May 17: West Fargo Spring Market | POW/MIA Plaza
May 30: 8th Annual Fargo Vintage Market | Wild Terra Cider
May 31: Essentia Health Fargo Marathon | fargomarathon.com
June 5: Happy Harry’s RibFest | Fargodome
June 14: West Fargo Street Fair | POW/MIA Plaza
June 14: ND Renaissance Faire | North Dakota Horse Park
June 14: Summer Market | Burlap Boutique - Fargo
June 20-21: Scandinavian Hjemkomst Festival | Moorhead
I didn't spend spring break on a warm, sunny island, but I did enjoy time in a sunny (and snowy) West Fargo with my kids and a long-lost college friend. What started with bike rides and bingo ended with baking, big breakfasts, and a momdaughter dinner from Thai Orchid. Hot tip: Order the cashew chicken + mini spring rolls, and thank me later. My spring break concluded with a surprise snowfall, several hours of writing, and an impromptu trip to Kingpinz. This is where I discovered that teaming with my daughter to beat two 10-year-olds in laser tag is almost as much fun as lounging in a beachside cabana.
Despite my lack of worldly travel this year, I consider myself lucky. Four times a year, within these pages, I find my greatest getaways, vicariously living through the adventures of others. This is a gift — an opportunity to meet new people, see new places, and experience lives completely unlike my own.
After spending years admiring the work of Rising Dawn Ceramics, I met the founder to share her story of molding a bright new life. Without leaving West Fargo, I traveled to California and Arizona while writing about Trever Hill's latest projects. I journeyed back to the 1930s Art Deco era at the Black Building to see downtown Fargo's newest sky-high suites. Along the Sheyenne riverbanks, in the heart of West Fargo, I explored the captivating Quonset office of Strom Architecture. Finally, I trekked from a charming renovation on Fargo's historic 7th Street back to the river to tour the spectacular home of Devin and Connor McGovern — a local name you may recognize from the New York Jets and Fargo's Able Games with TNT Fitness. I didn't experience life in the NFL, but I did get to see how love and family have shaped their North Dakota home.
Once again, this journey has been a joy. Thank you to the North & Nest team, contributors, partners, and readers for putting the 'spring' in my step all year long.
With Gratitude,

Tracy Nicholson Editor | Publisher






Dan is the lead architectural photographer for North & Nest Magazine and owner of Dan Francis Photography in Fargo, ND. Dan brings 21 years of experience to North & Nest, a Master's and Craftsman degree in Photography, and nearly eight years of experience as a Photography and Photoshop instructor for M-State College. His architecture photography seamlessly blends precision and artistry to elevate his clients' brand impact. Dan's work can be found at DanFrancisPhotography.com or on Instagram @danfrancisphoto.
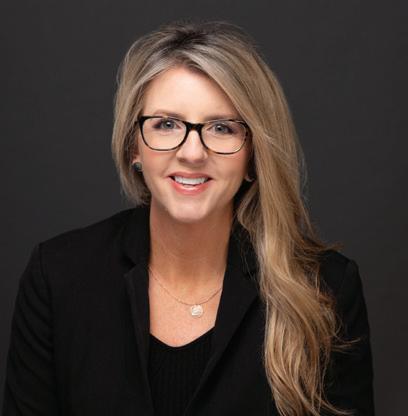
By day, Tracy is an architectural writer at JLG Architects in Fargo, ND, specializing in the communication of architecture, landscape, sustainable construction, and interior design. After hours, she is the owner and editor of North & Nest Magazine based in West Fargo, ND. Tracy's work has been published in over 100 magazine editions, earning over 40 local and national journalism awards from the North Dakota Professional Communicators Association and the National Federation of Press Women, in addition to several publishing awards from the Minnesota Magazine & Publishers Association and the ND Chapter of the American Advertising Federation. Tracy earned a BS in Mass Communications - Public Relations/ Advertising at Minnesota State University Moorhead.

Morgan is the owner of Studio Freshly, a queer-woman-owned photography company based in the F-M area. Specializing in small business branding, she enjoys documenting products, process, experience, portraits, and events. Morgan is a firm believer in elevating a business’ special sauce by translating exceptional product or service into visuals that share with the public what she refers to as "badassery." She earned a degree in Graphic Design and Public Relations from Concordia College, later discovering the art of photography in serving her passion for connection, community, and storytelling through imagery. To find her work, connect with her on Facebook or Instagram @ studiofreshly, or view her full portfolio at studiofreshly.com

Sarah is North & Nest's layout graphic designer, web designer, and owner of a freelance design studio in Fargo, ND. She provides a variety of creative services, including brand identity, logo design, icon and infographic development and social and advertising materials. Sarah also brings over six years of magazine design, having been the lead designer and art director for several local publications. Sarah attended Minnesota State University Moorhead, where she earned a Bachelor of Fine Arts in Graphic Design. Find her work on Instagram @imsarahgeiger.

As the owner of Amdak Productions, LLC, a creative services company based in Fargo, Micah brings 25 years of experience specializing in photography, videography, drone, and Matterport services for clients across the nation. Amdak is highly regarded for its exceptional work, spanning from Minnesota's northern lakes to New Mexico deserts, Rocky Mountains peaks, and Mexican beaches. Amdak goes wherever the work is, partnering with companies big and small, near and far, to help them #ownthelook. Follow him on Instagram @zhotography & @ amdak_productions.

Dennis is a Midwest-based photographer, graphic designer, illustrator, encaustic/fine artist, and owner of 5foot20 Design Lounge in Moorhead, MN. He received his BFA in Graphic Design from Minnesota State University Moorhead and has spent the past 30 years working on a wide range of creative services for local and national clients. When Dennis is not designing or working in photography, he can be found at Gallery 4 artist coop in downtown Fargo. View his work at Gallery 4, 5foot20.com, or follow him on Instagram @5foot20design

Jill is a contributing photographer with 22 years of photography experience. Her award-winning work engages natural light and professionally curated lighting techniques to produce high-quality organic and expressive imagery, primarily focused on home interiors, commercial business, and architectural photography. Jill has a BA in Mass Communications from Minnesota State University Moorhead with an emphasis in photojournalism and broadcast journalism and a Post-Bachelor Independent Study in commercial video production. Jill's work can be found at ockhardtphoto.com or on Instagram @ jillockhardtblaufuss.

As North & Nest's Circulation Manager, Hal ensures magazines get premium placement at hundreds of local retail locations, grocery stores, events, and outlying markets. Hal, originally from Grandin, ND, is a graduate of NDSU and a super fan of Bison Football. He contributes a background in sales from AmeriPride Services and Sanford Health, along with over 20 years of circulation management experience for The Forum and several other local publications.

Alison is an ad designer for North & Nest Magazine and the owner of Creative Monke. With over 15 years of experience in graphic design and marketing, Alison has a passion for simple, clean, and effective design. She strives to not only understand her client's needs but also the client's audience in order to create the best visual design to speak to them. Find her work on Facebook or Instagram @ CreativeMonke or creativemonke.com.
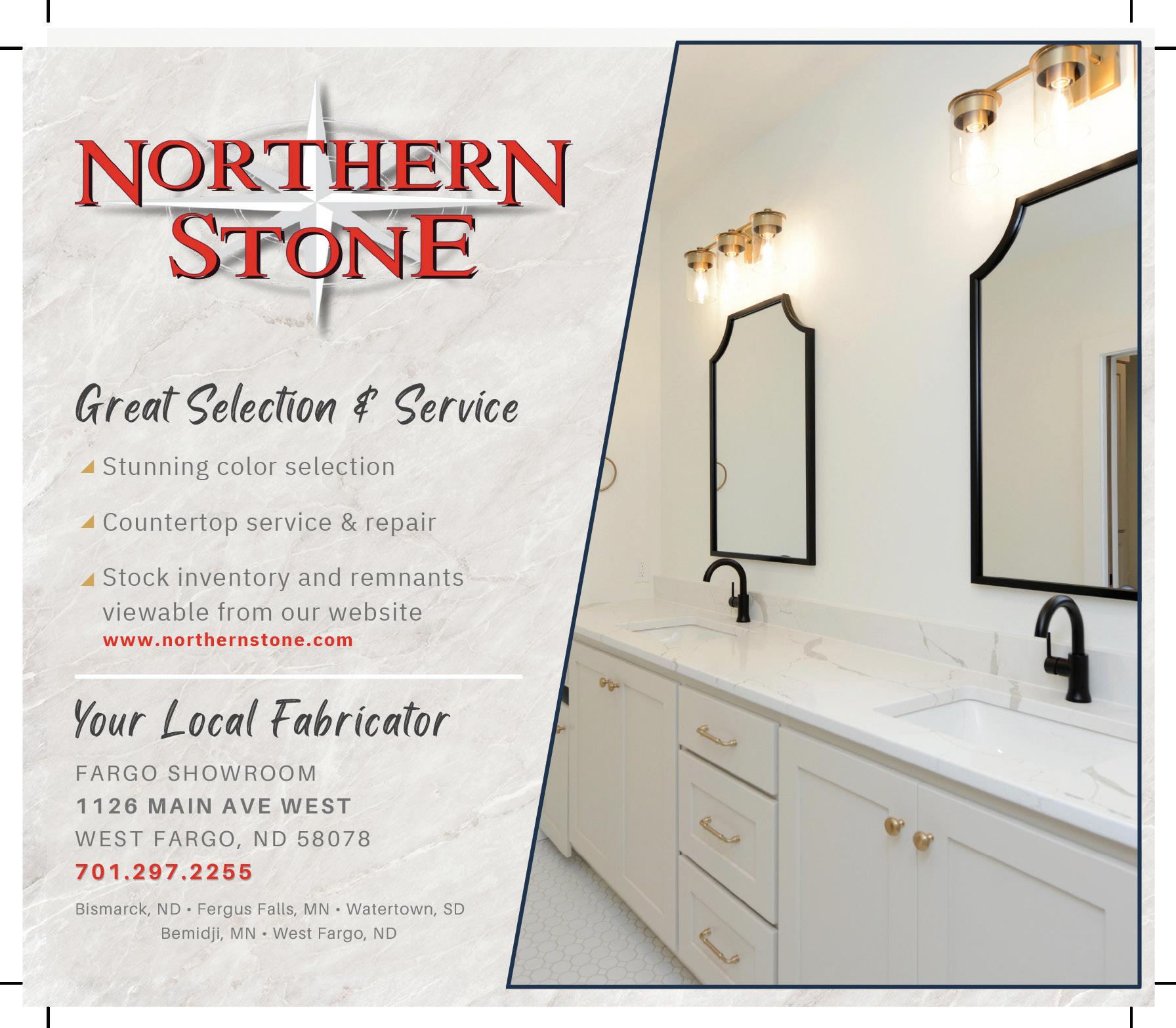

Alyssa is a contributing writer with an innate flair for storytelling, a passion sparked in her childhood as she filled notebooks with songs and short stories. With a degree in Management Communications from NDSU, her journey into writing blossomed, leading her to capture the essence of architecture, interior design, and business in the FM area. A creative soul with an eye for detail, she later ventured to Southern California, where she honed her copywriting skills for a financial services firm before later contributing to the internal communications of Microsoft's Customer Service & Support organization. Now, Alyssa is thrilled to bring her passion for building connections and crafting compelling tales back to her home state.



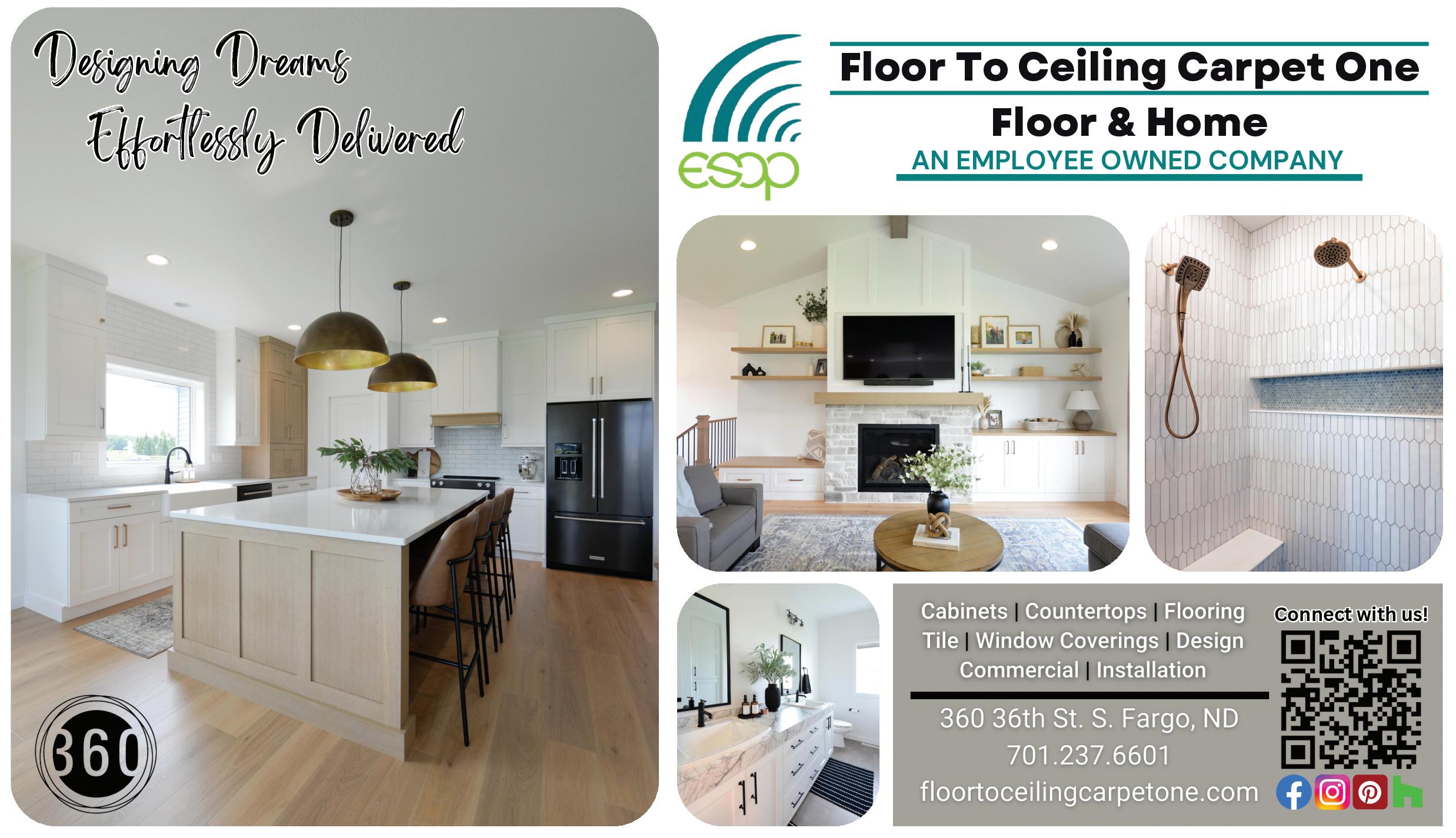


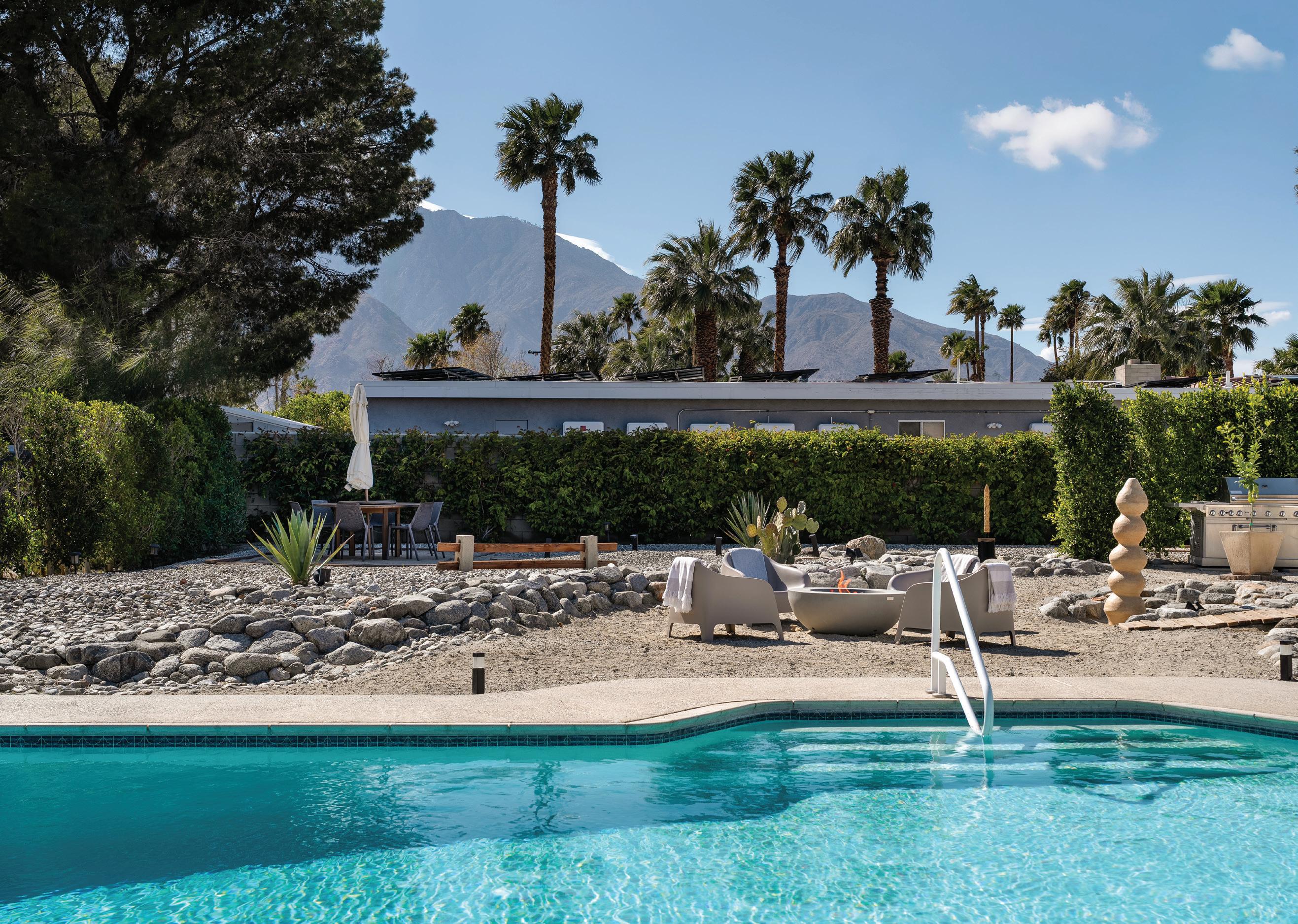
This year, spring break started with a southern migration from Palm Springs, CA, to Chandler, AZ, to see two of Trever Hill Design’s latest projects. Our first stop lands in sunny California, lounging poolside in the desert at Trever Hill and Jesse Masterson’s mid-century modern home. Our second stop arrives in Arizona’s Ocotillo Golf Course, where we tour the warm southern abode of Steve and Alison Dye, owners of Fargo’s Off the Wall Advertising agency. Commuting from the Midwest to the Sonoran Desert of Arizona and California, Hill’s design sense knows no bounds.

In North & Nest’s first issue, Trever Hill and Jesse Masterson gave us a glimpse inside the renovation of their mid-century modern Casselton, ND, home. In our third issue, we trekked to the shores of Dead Lake to see the couple’s Airbnb getaway. In the sixth issue, we’ve taken flight to see their newest home in Palm Springs, CA, less than an hour from Joshua Tree National Park.
After selling their Minnesota Airbnb last summer, Trever and Jesse set their sights on Hollywood’s historic playground, an oftenvisited desert oasis known for its authentic mid-century modern architecture, vibrant arts scene, and spectacular mountain ranges. In Palm Springs, they found their 1977 getaway, settling into the Sonoran Desert in December 2024.
While Trever Hill Design (THD) is still managing many Midwest projects, several Midwestern snowbirds have recruited his talents cross-country, taking him to the hot spots of California and Arizona. Palm Springs has become Trever’s southern landing spot, where he can quickly commute to projects in Chandler, Scottsdale, San Diego, Laguna Beach, and Newport Beach, all just two to four hours away. While he jet-sets, Jesse and their two dogs have planted roots in Palm Springs, enjoying the warmth year-round while working remotely for THD.
Palm Springs is an iconic destination for historic mid-century modern design, the same architectural elements Trever and Jesse were drawn to in their Casselton, ND, home. Instead of prairies and farmland, this home is all about outdoor desert living that captures exquisite mountain range views.
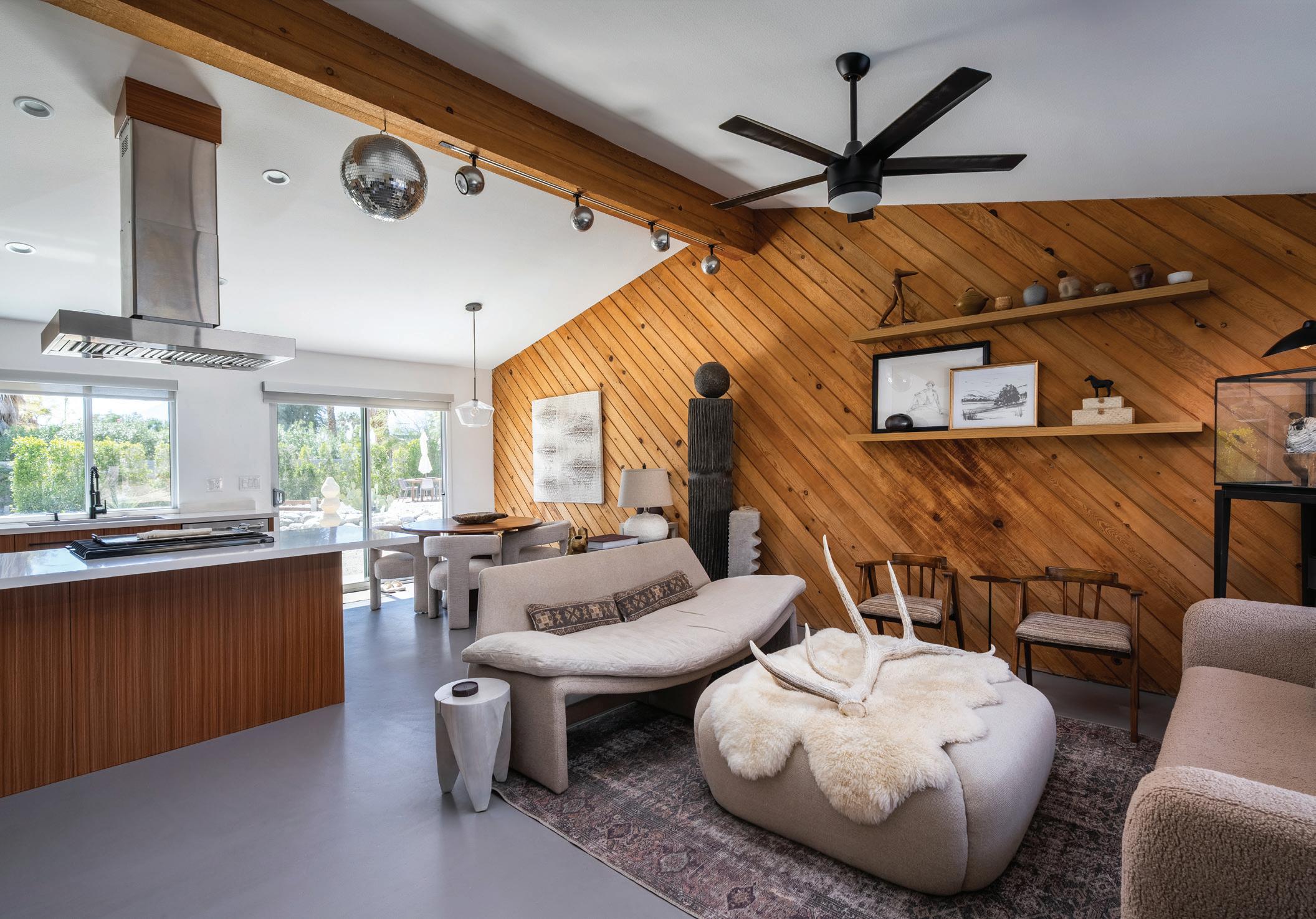
Trever and Jesse’s Palm Springs home had already undergone a renovation prior to moving in, so this personal project was primarily focused on integrating meaningful artwork, furnishings, and decor while keeping the design cost minimal.
“All of our art is one-of-a-kind, and many pieces have Fargo ties. The pottery pieces are a mix of California and North Dakota artists,” said Hill. “It’s incredible how furniture, decor, and local art can make any space your own.”
In Palm Springs, poolside presence is a prominent part of the desert lifestyle, yet Trever and Jesse infused subtle Midwest sentiment. “In the backyard, we made sure to have multiple spaces for guests,” said Hill. “The firepit chairs are the same color, brand, and design as the chairs that surround our fireplace in Casselton.”



Branching from the main living area, their goal was to build on a blend of organic materials and tones that reflect the region’s landscape. “We wanted to preserve that feeling of mid-century modern design, using natural colors and materials, but also incorporate the feeling of Joshua Tree, which is in view from the home,” said Hill. “Although the home is in Palm Springs, many don’t realize that one of the mountain ranges is actually Joshua Tree National Park.”


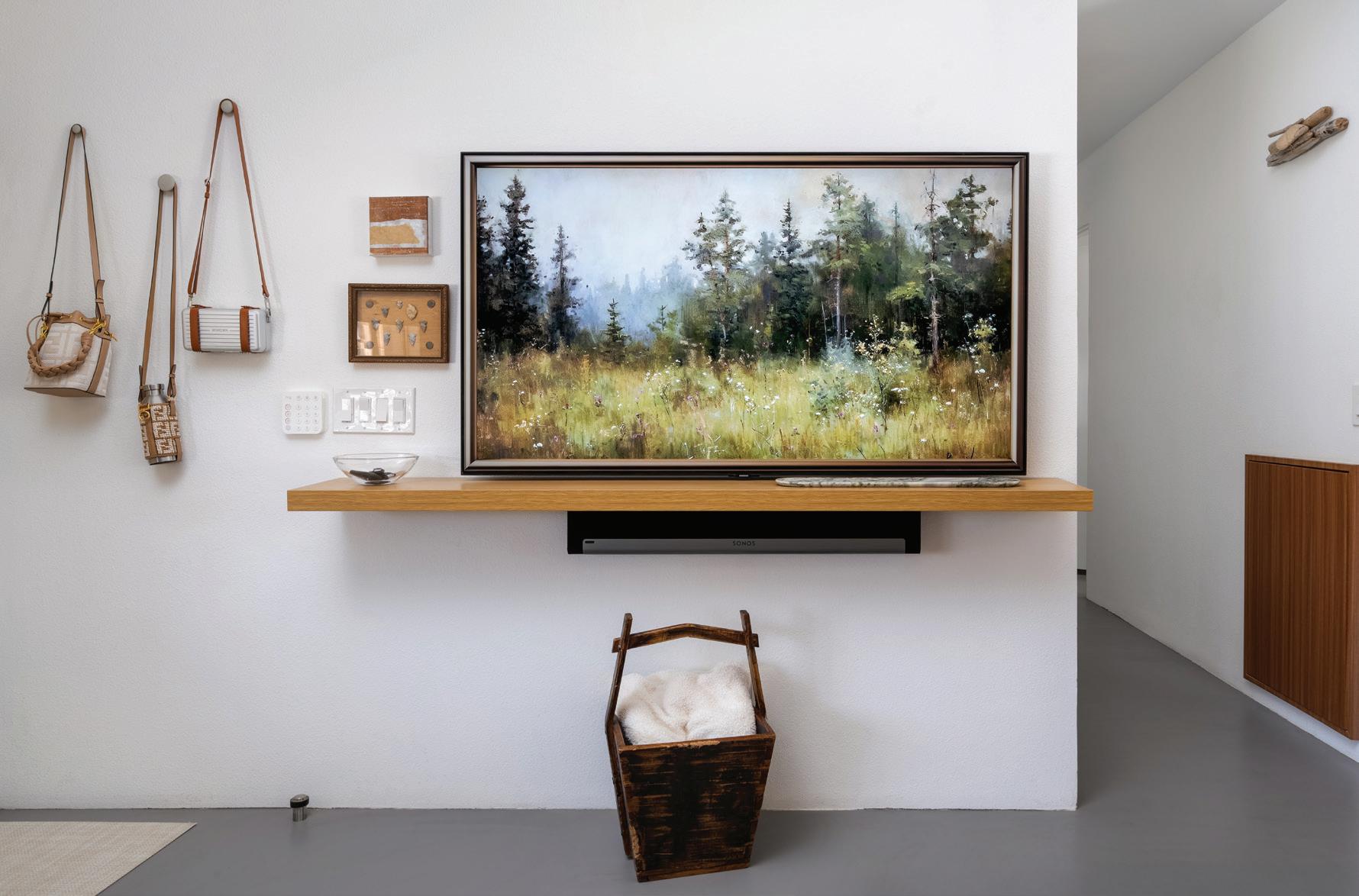
Trever and Jesse have proven that Midwestborn pieces can find a home anywhere, including several meaningful pieces passed down from Trever’s late mom. “I think the idea behind crafting a ‘curated’ space is that you should always be able to see and feel the homeowners’ personality,” added Hill.

Much of the decor is either vintage midcentury modern or vintage Midwest, both equally capturing the nostalgia of Palm Springs’ past as the 1940s Hollywood backdrop of countless westerns.
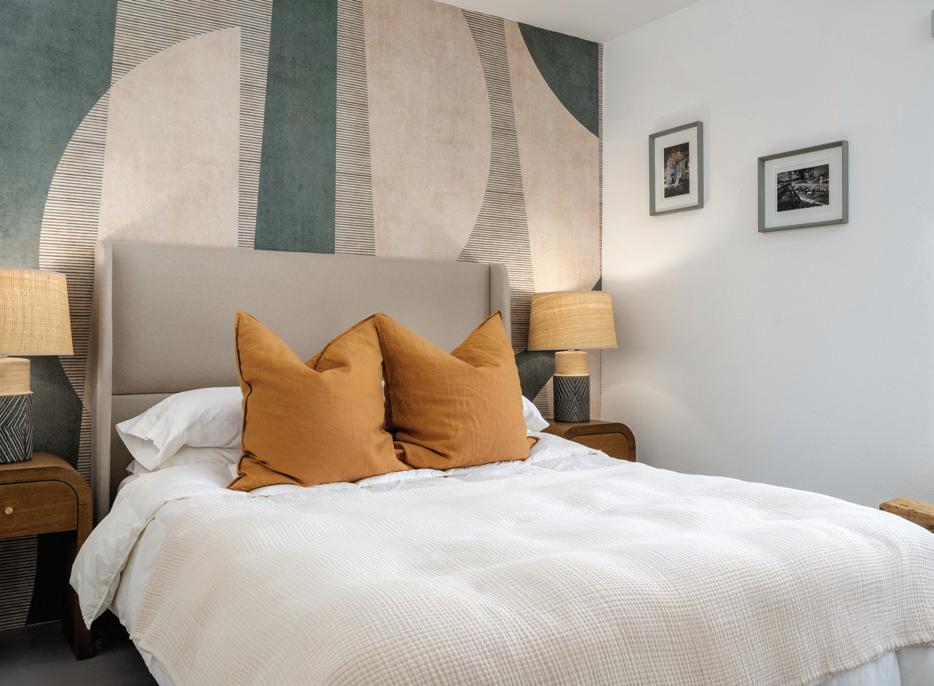
“Nearly every piece of furniture and decor was leftover items we had in the basement or pieces that were damaged and were unable to sell at our Curated Home store in Fargo,” explained Hill. “The only items we needed to purchase new were for this primary bedroom, including the bed and nightstands.”

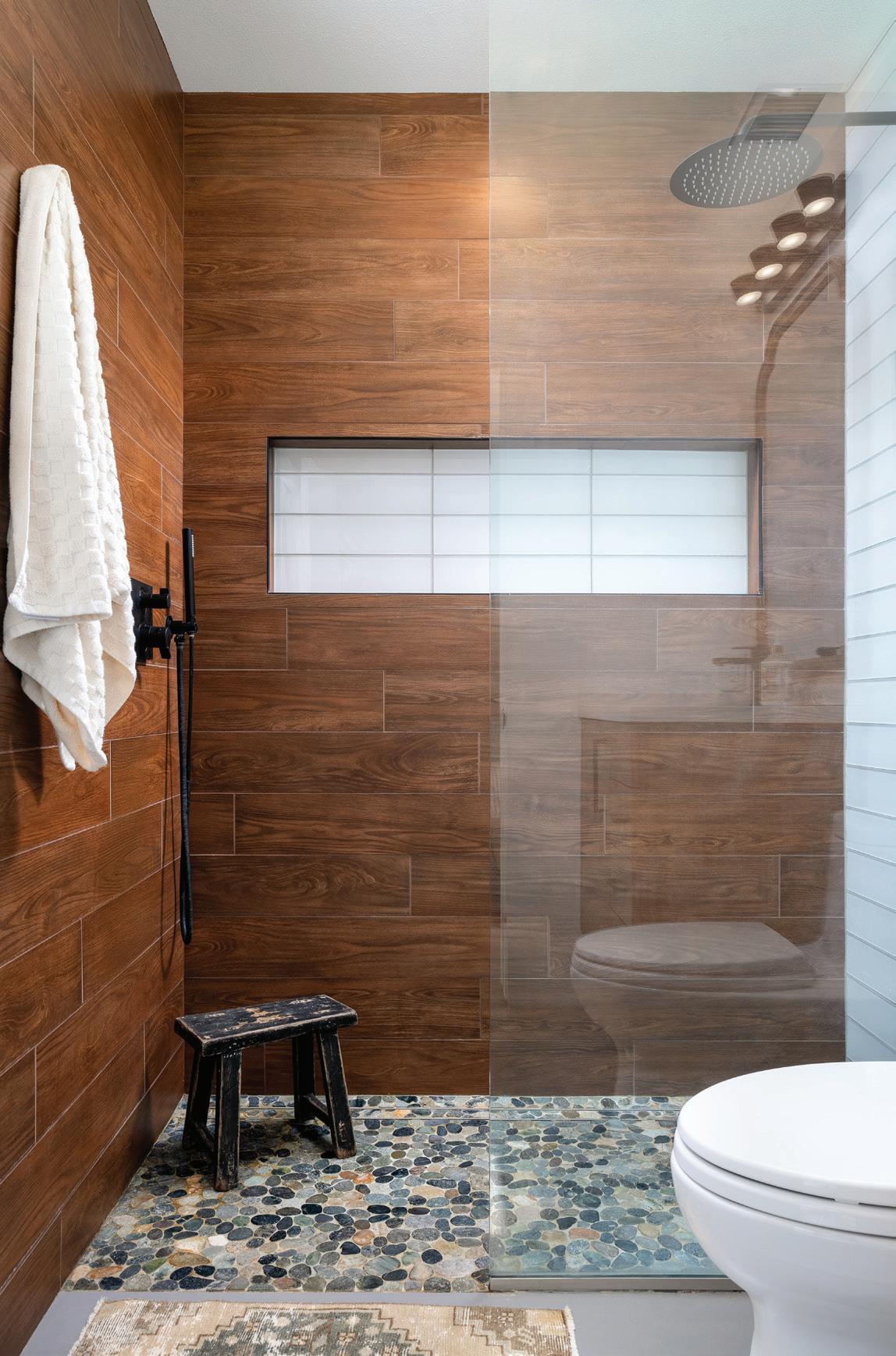
Each of the home’s three bedrooms feature a custom mod wallcovering by THD, including a

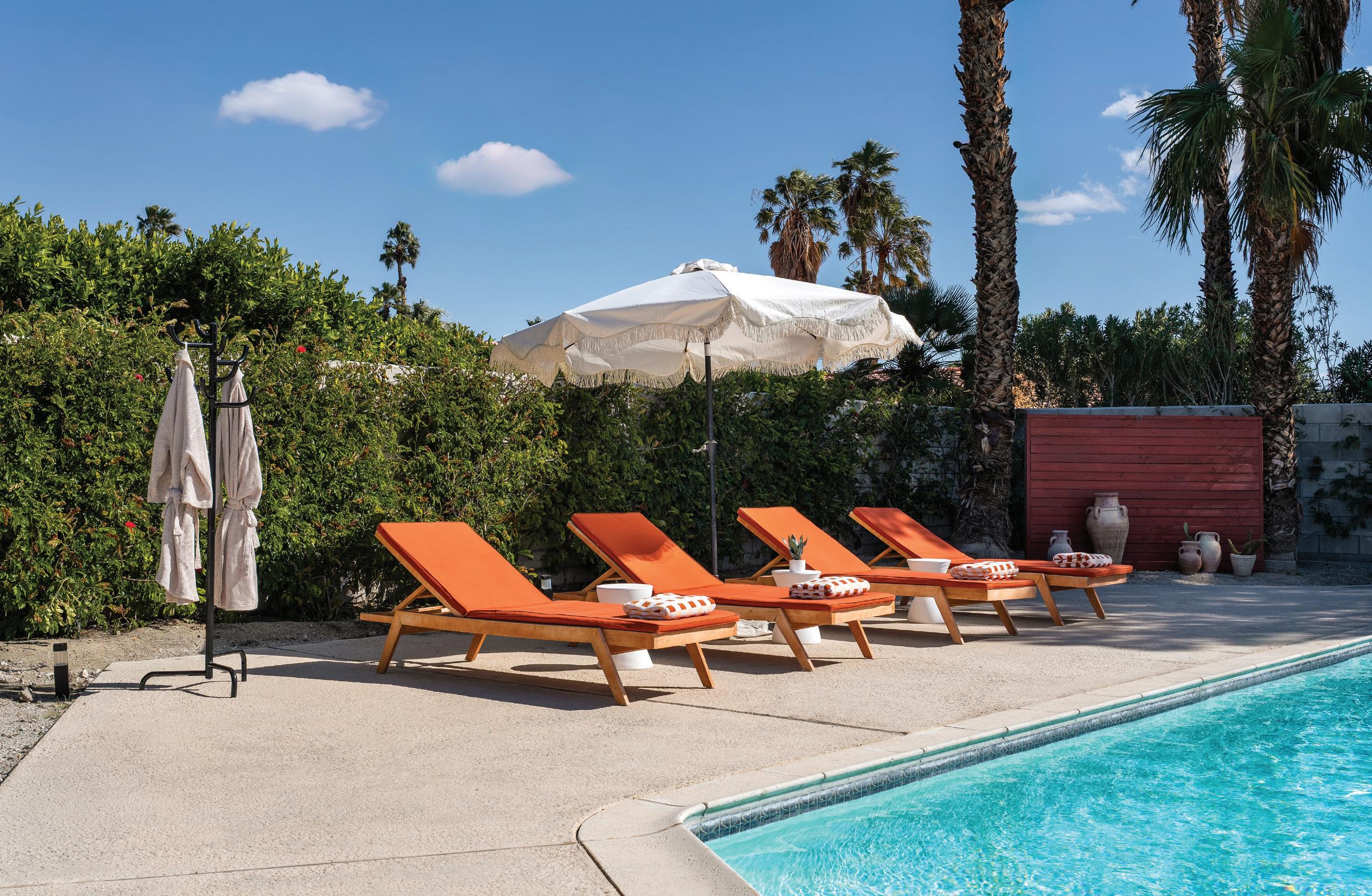

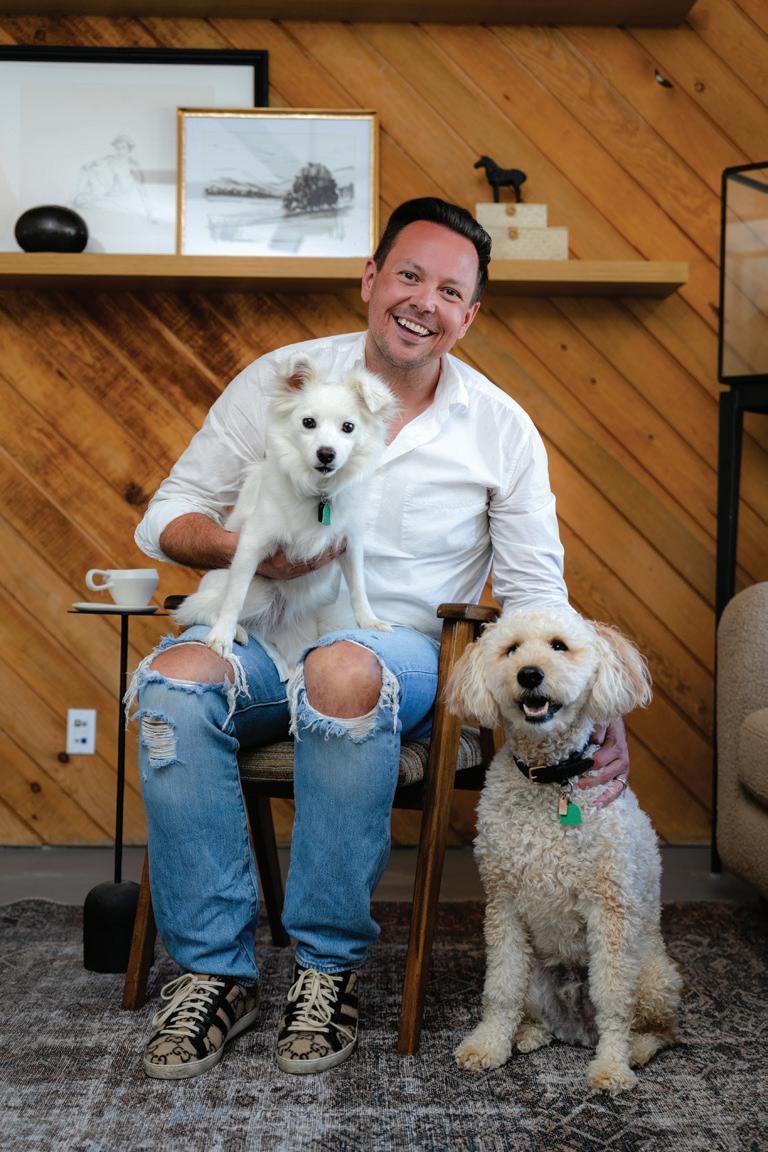
"We live in the best of two beautiful worlds — dramatically different yet familiar in meaningful ways. We're both from North Dakota, so we can appreciate the vastness of a desert sunrise, as well as a new, elevated perspective — whether in the Badlands of Western North Dakota or the mountain ranges of Palm Springs."
- Trever Hill, Trever Hill Design
Traveling from Palm Springs to Chandler, AZ, Trever Hill Design embarked on another southern sanctuary with Steve and Alison Dye, owners of Fargo’s Off the Wall Advertising. This renovation project, located in a sought-after neighborhood on the Ocotillo Golf Course, marks the family’s fourth endeavor with Trever.
“What started as a winter vacation home is now turning into a home to hang their hats as these ease into the early retirement years, which is the reason they decided to renovate now,” explained Hill. “Their youngest is off to college, and their business is running smoothly with incredible employees, so they are finally able to work remotely a little more. With a Fargo home and a lake home, this third home is where they plan to spend more time in the winter, so we planned accordingly to have the renovation wrapped up before next year.”
Chandler’s Ocotillo Golf Course is a prime retirement and vacation destination, known for its 27 holes of championship golf, lush fairways, scenic waterfalls, and beautiful lakeside settings. The Dye’s home is within the gated island at the center of the course, offering sweeping views of the green.
The couple’s original plan for the home was to secure a home in the development, and then wait for a larger home to come up for sale. “The area has increased in value so much since they purchased,” said Hill. “They knew if they wanted to be in the area again, it would be priced out of their budget. They loved everything about the home, except for the fact that it needed an additional bedroom to suit the family.”
When they saw how a similar home had converted a front office into a bedroom, it sparked inspiration for another renovation with Trever Hill Design. “One of the major benefits of repeat clients is that I’ve already gotten to know them really well, so I can jump directly into the design direction,” explained Hill.
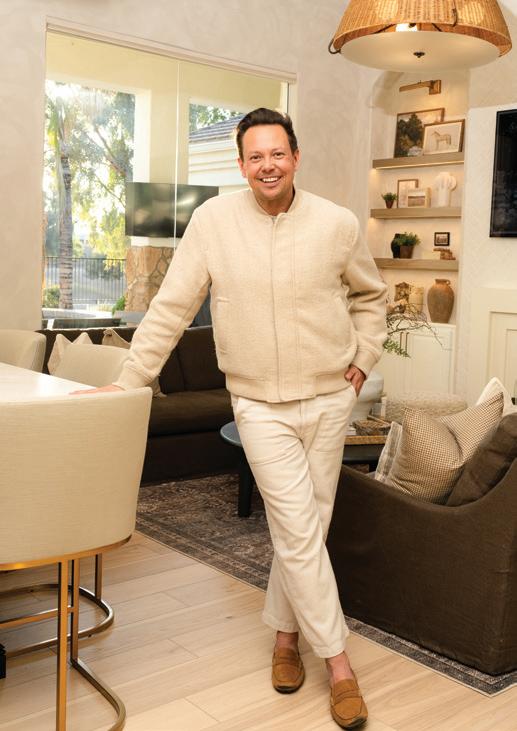
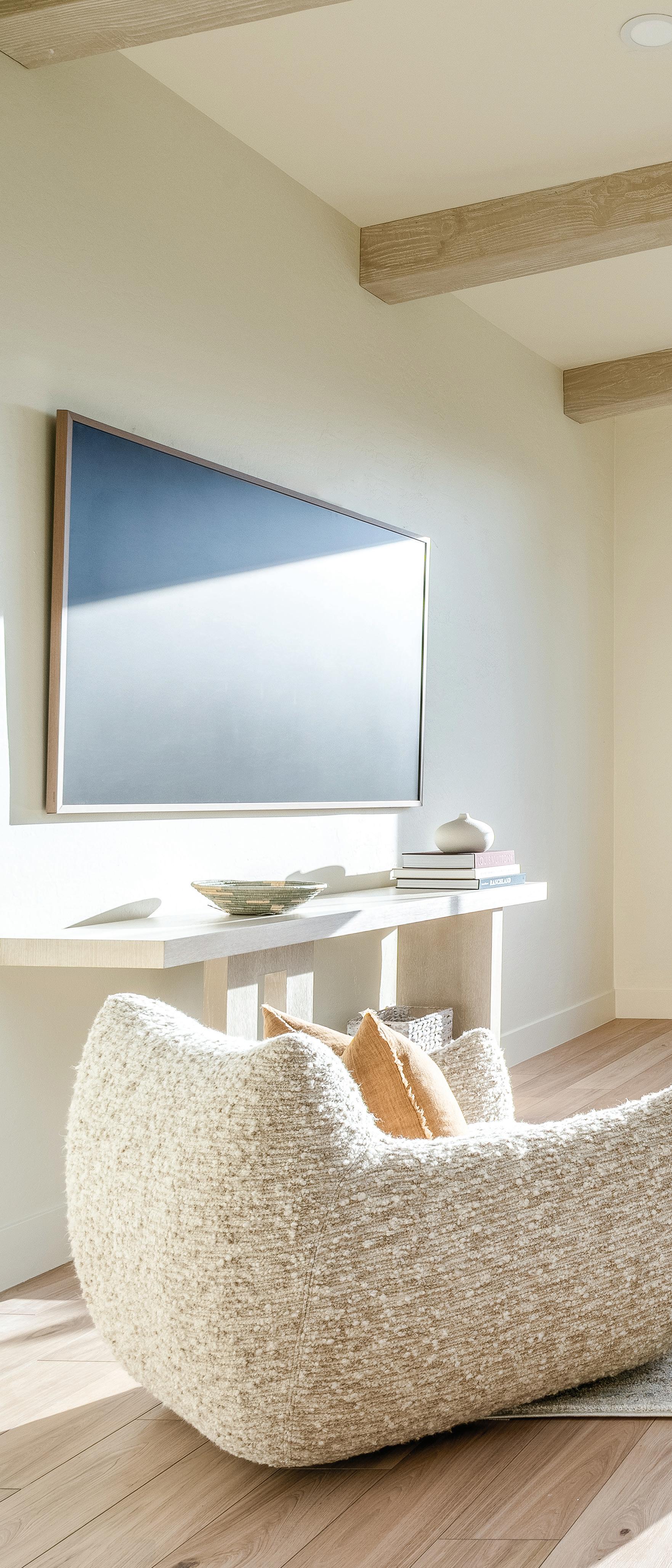
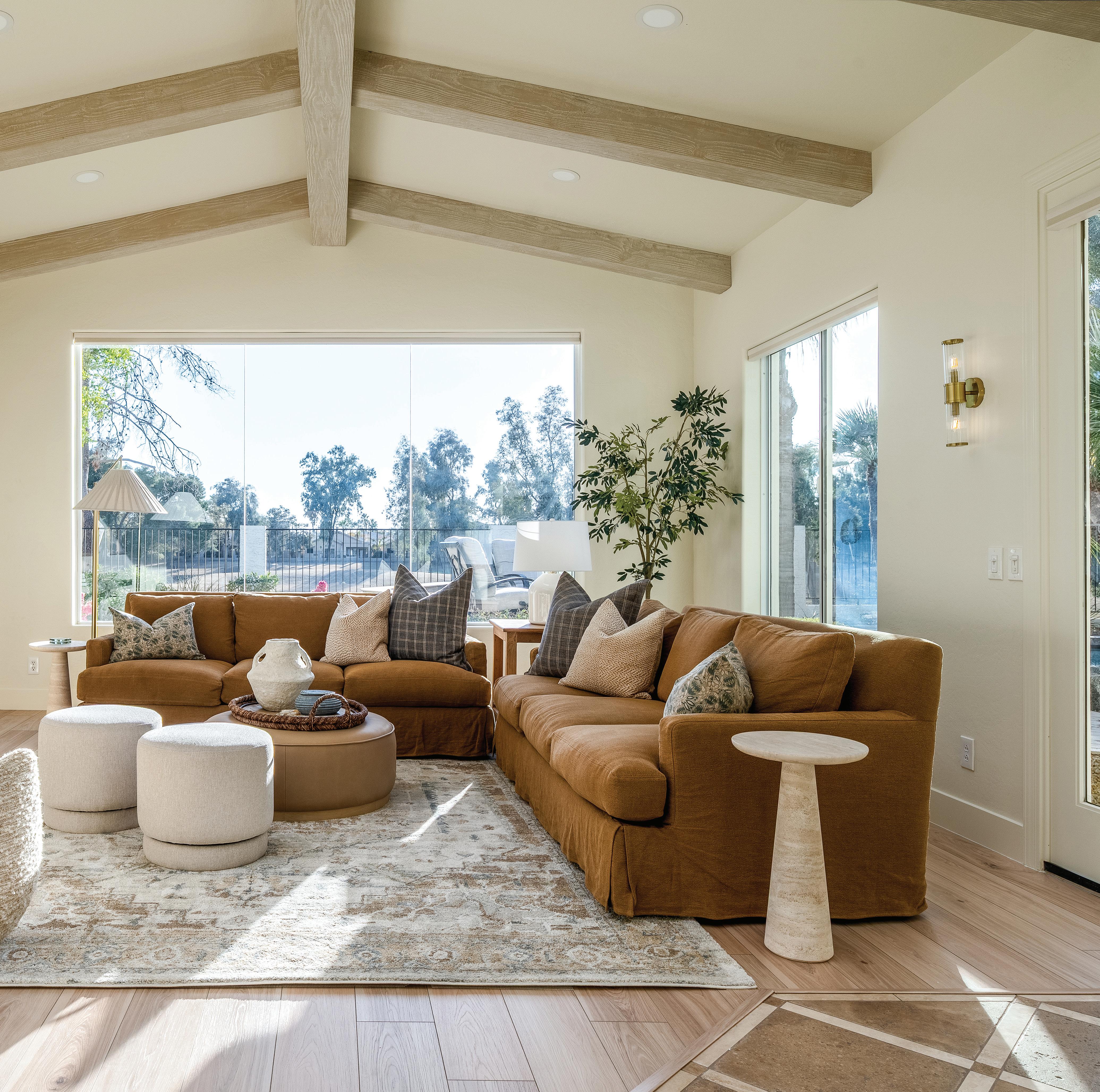
“When you’ve already built the relationship and trust, you can focus directly on the function and needs of the people in that space.”
- Trever Hill, Trever Hill Design


Touching every surface of the home, Trever helped the Dyes redefine space, starting with the addition of walls at the entryway to create a much-needed guest bedroom.
The great room, which once had an office, was reconfigured into another bedroom plus an entertaining space, complete with a sleek built-in bar, living room seating, shelving features, and a fireplace. “The goal of the renovation was to make it look like it was always part of the home from the beginning,” said Hill. “Nick (Kossick) at Hebron told us about this new fireplace, and we were the first to get it ordered, so they simply shipped it to us. Even the tile throughout the home and herringbone on the fireplace was from Fargo’s McArthur Tile. We ended up using a lot of Fargo sources, shipping materials directly to the house.”
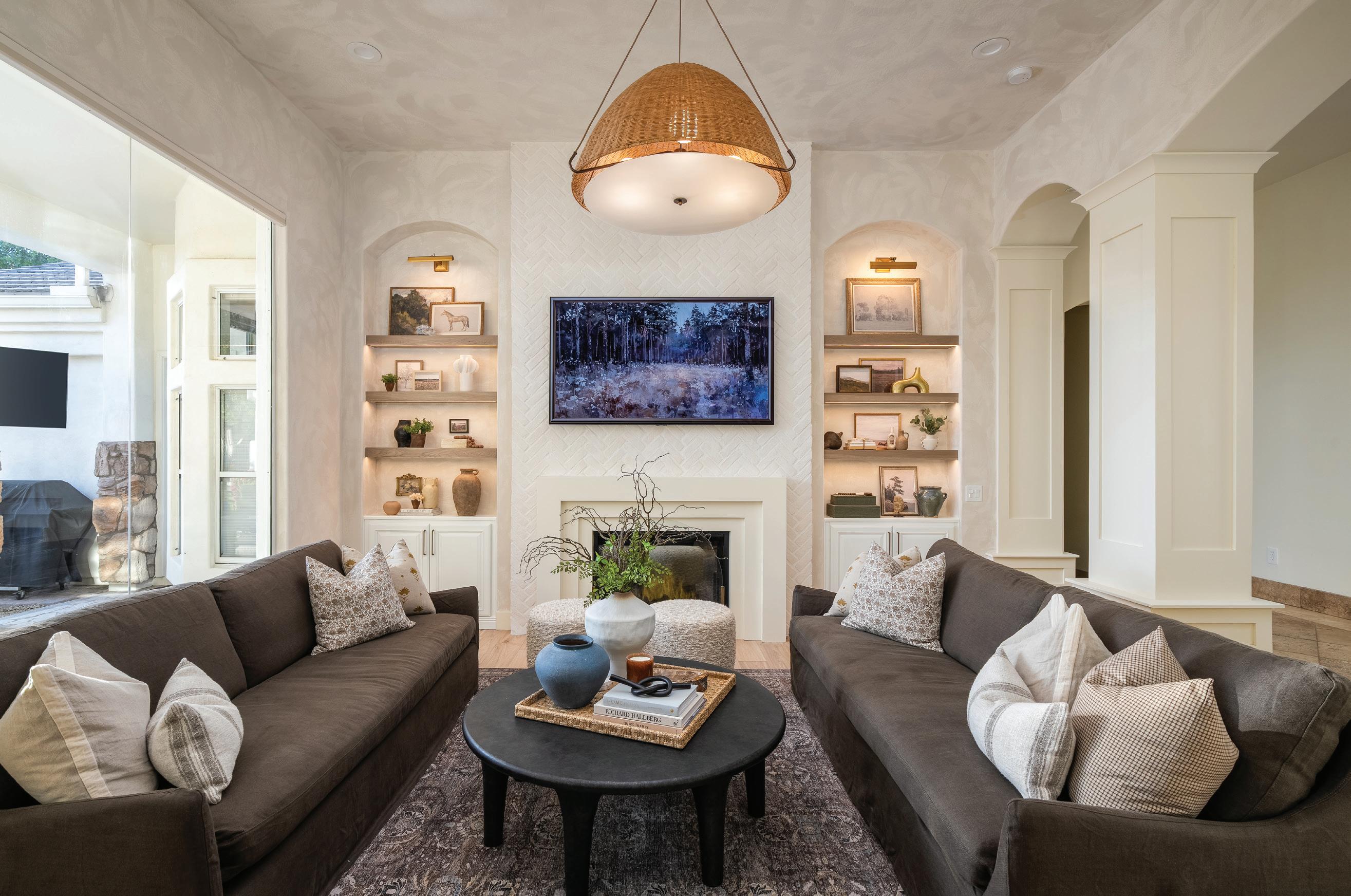


To overhaul the home with repainted kitchen cabinets, a new dryvit Finesse finish oven hood, and coordinating built-in cabinetry and hardware throughout, Trever worked with Fargo native, now Arizona contractor, Jason Whaley, of Luxe Cabinetry + Design. Jason started last spring and completed the work before fall, just in time for a winter getaway on the green. While Luxe fabricated the home’s countertops, Trever sourced them through San Diego’s MSI Corporate. He also worked closely with McArthur Tile’s Shantel Fagerholt to source and ship the home’s tile.
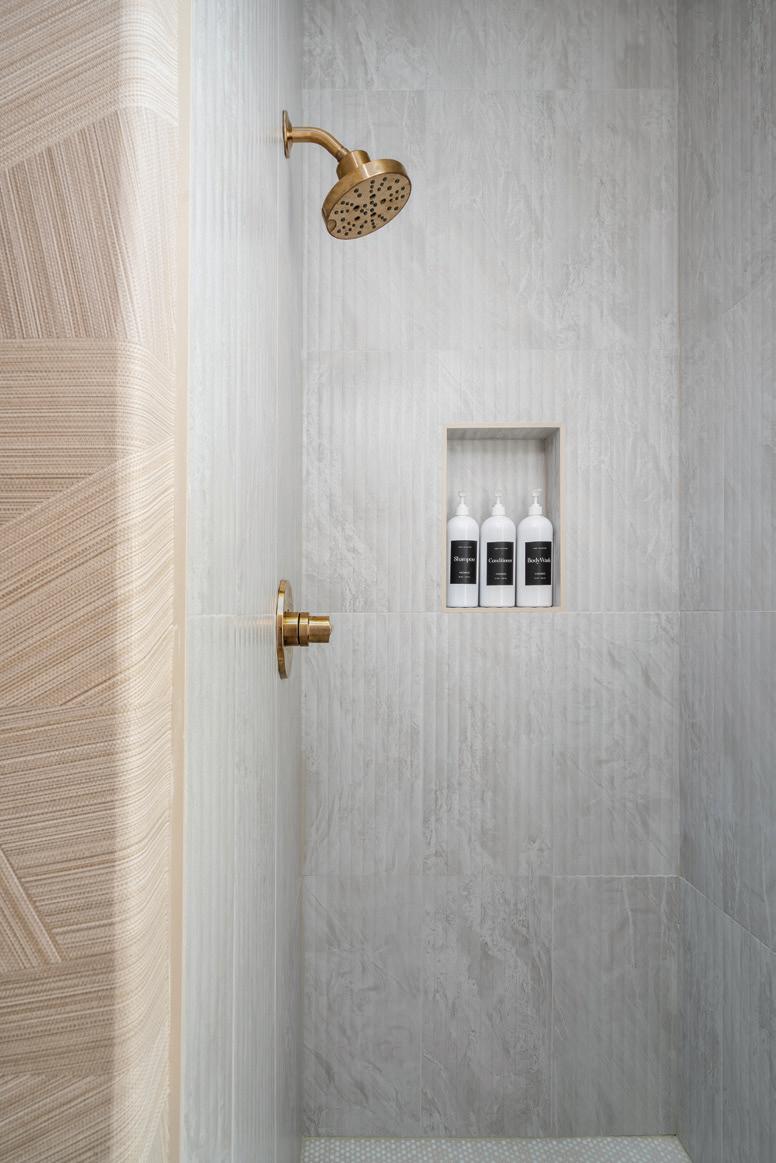

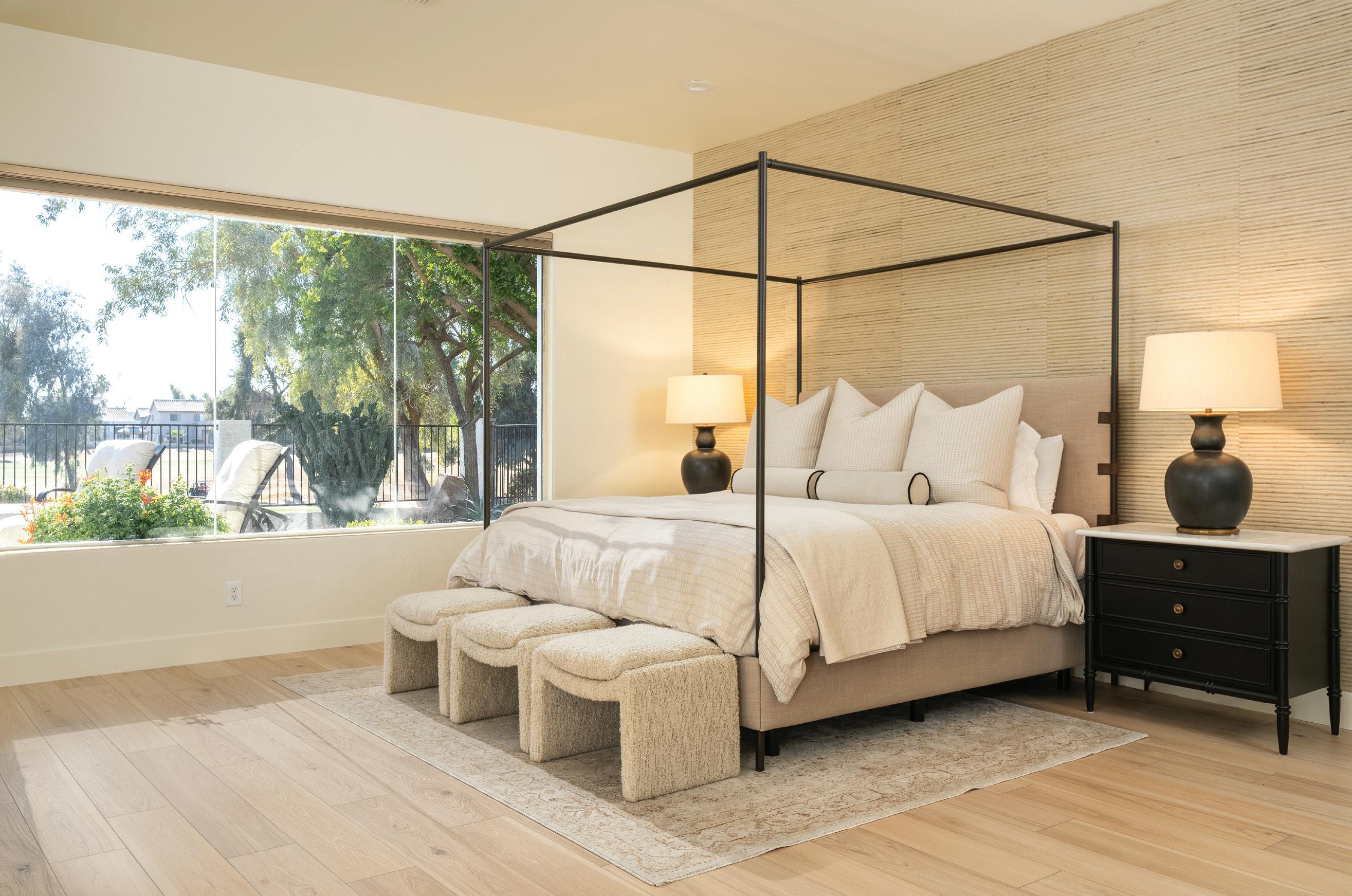
“The goal was to not only freshen the space but also to create a better use of space for their family and friends to gather,” said Hill. “Every area was refreshed, including the pool bath, girls’ bath, and all bedrooms. We added so much dimension and character with tile, wall coverings, and flooring.”
Throughout the home, all furnishings and wallcoverings were sourced by Trever Hill Design and Curated Home by THD. Lighting was chosen from a variety of sources, including Crate & Barrel, Trever Hill Design, and Arteriors.
“We have had the pleasure of working with Trever Hill Design on four different projects, and each experience has been nothing short of amazing. He has an incredible ability to understand exactly what we want, listening carefully to our needs and preferences before adding his exceptional design talent. His vision and creativity consistently exceed our expectations, and we could not be happier with how this project turned out. Trever is not just a designer but a trusted friend and our go-to for all things design.”
- Steve and Alison Dye


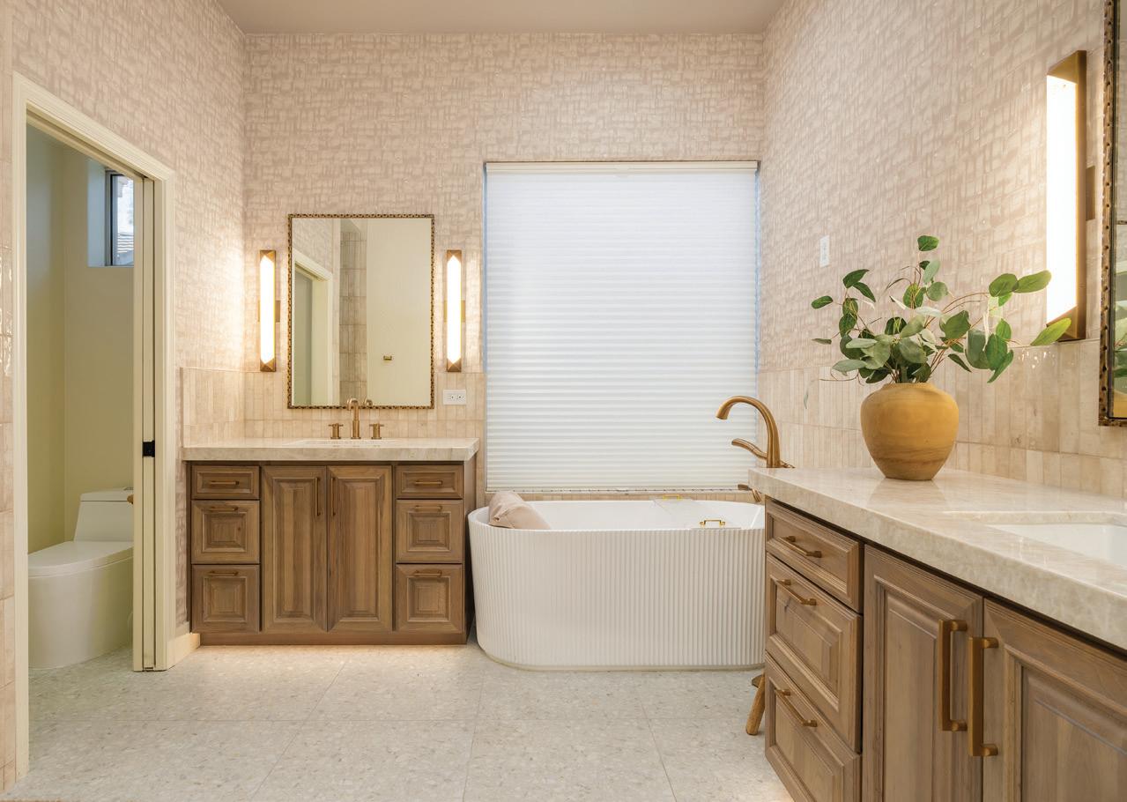

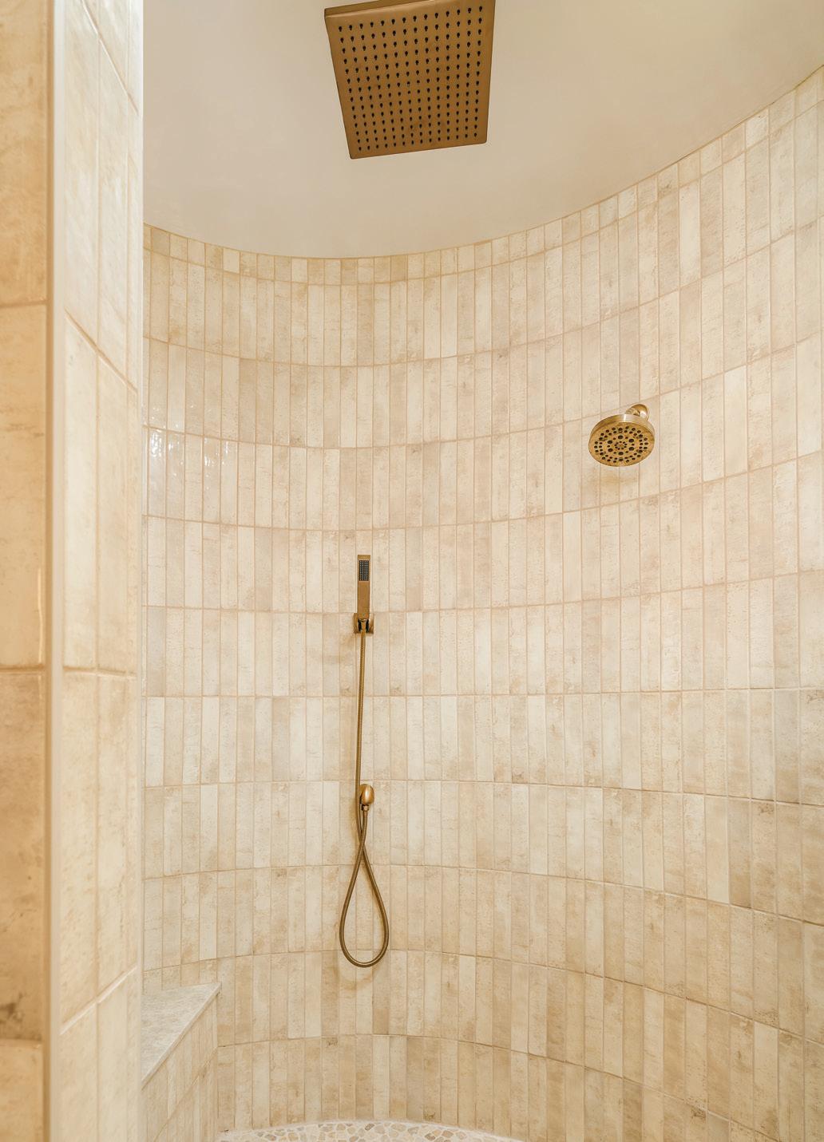
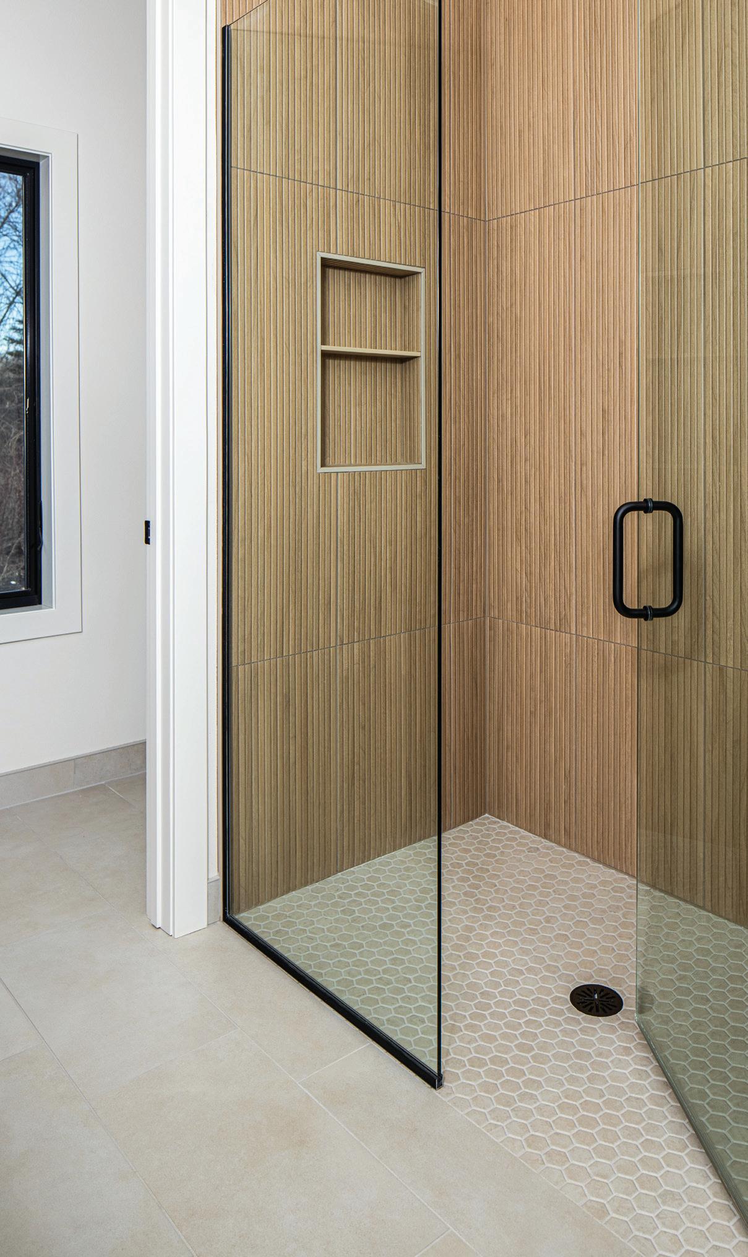


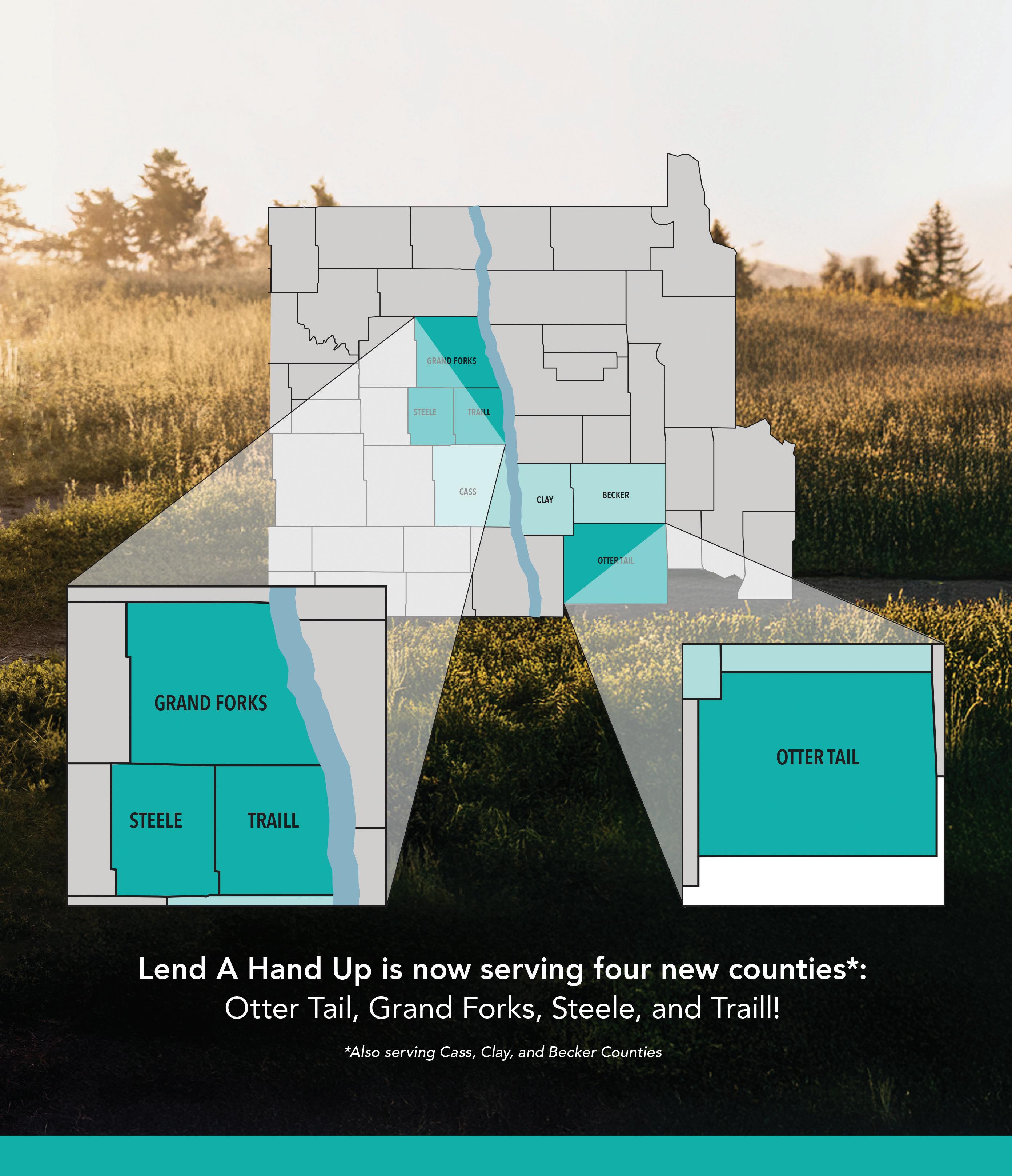
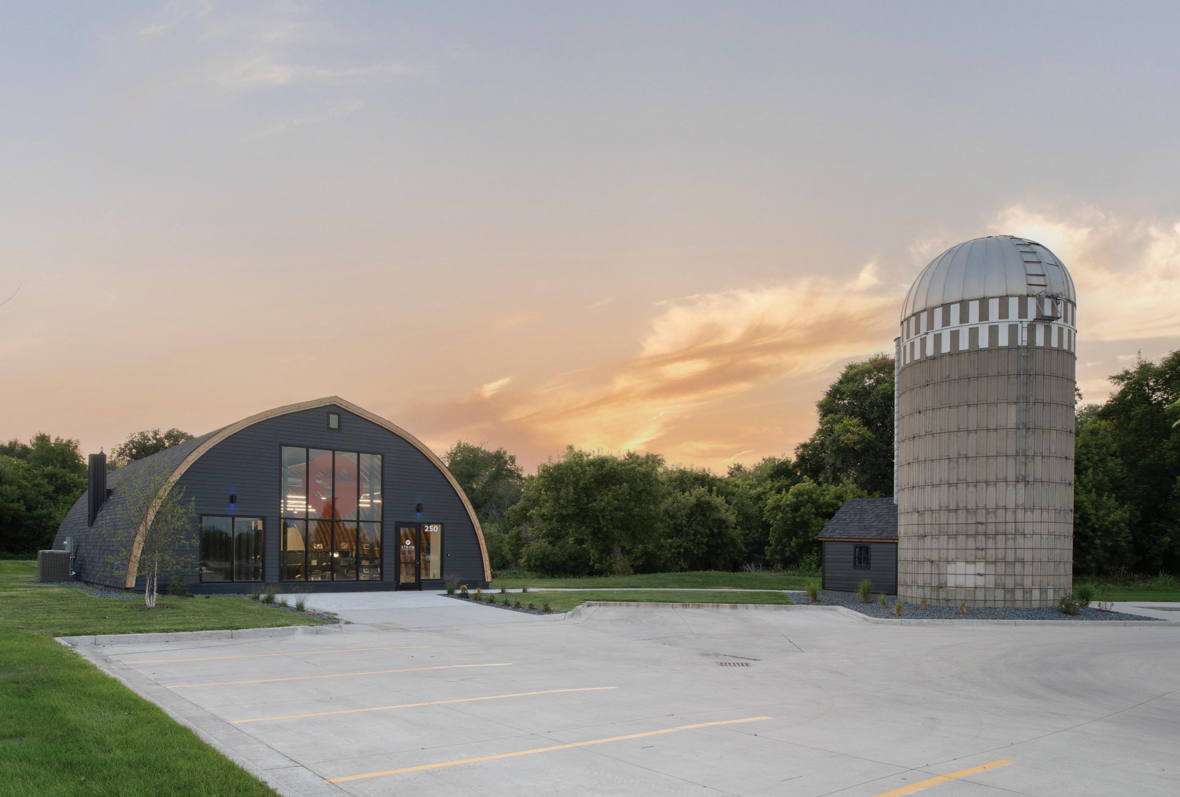
When a curious Quonset sprouted up in West Fargo, we couldn’t help but dig a little deeper. What we unearthed was the story of Strom Architecture, a young boutique firm rooted in craftsmanship, community, and a deep connection to the land. The firm was founded by Jackson Strom, whose South Dakota farming roots have shaped a residential design philosophy as grounded as it is innovative. Nestled along the Sheyenne River neighboring Enclave, this Quonset isn’t just a workspace for the firm’s principal architect and his team of 11 — it’s a creative greenhouse where ideas flourish, collaboration thrives, and client visions take root from the heart of the city.
“The Quonset form pays tribute to farm roots, but inside, the focus is on crafting projects that reflect the way our clients live,” said Jackson Strom, Principal Architect, Strom Architecture.
Raised in Groton, SD, Jackson found his architectural interest and influence between working on the farm, building homes with his dad in the summer, and pouring concrete for a local contractor. After high school, he studied at NDSU, earning his Master of Architecture in 2009. Jackson then spent several years finetuning his talent before branching off on his own in 2019.
“Growing up on a farm taught me values that still guide me today,” said Strom. “From a young age, my brother and I would help our dad, often spending time with him and his colleagues. Those experiences instilled in me a strong work ethic — there was no clocking out early, and the job wasn’t done until the day was done. My dad led by example, showing us what it meant to put in the effort, stay committed, and take pride in what you do.”
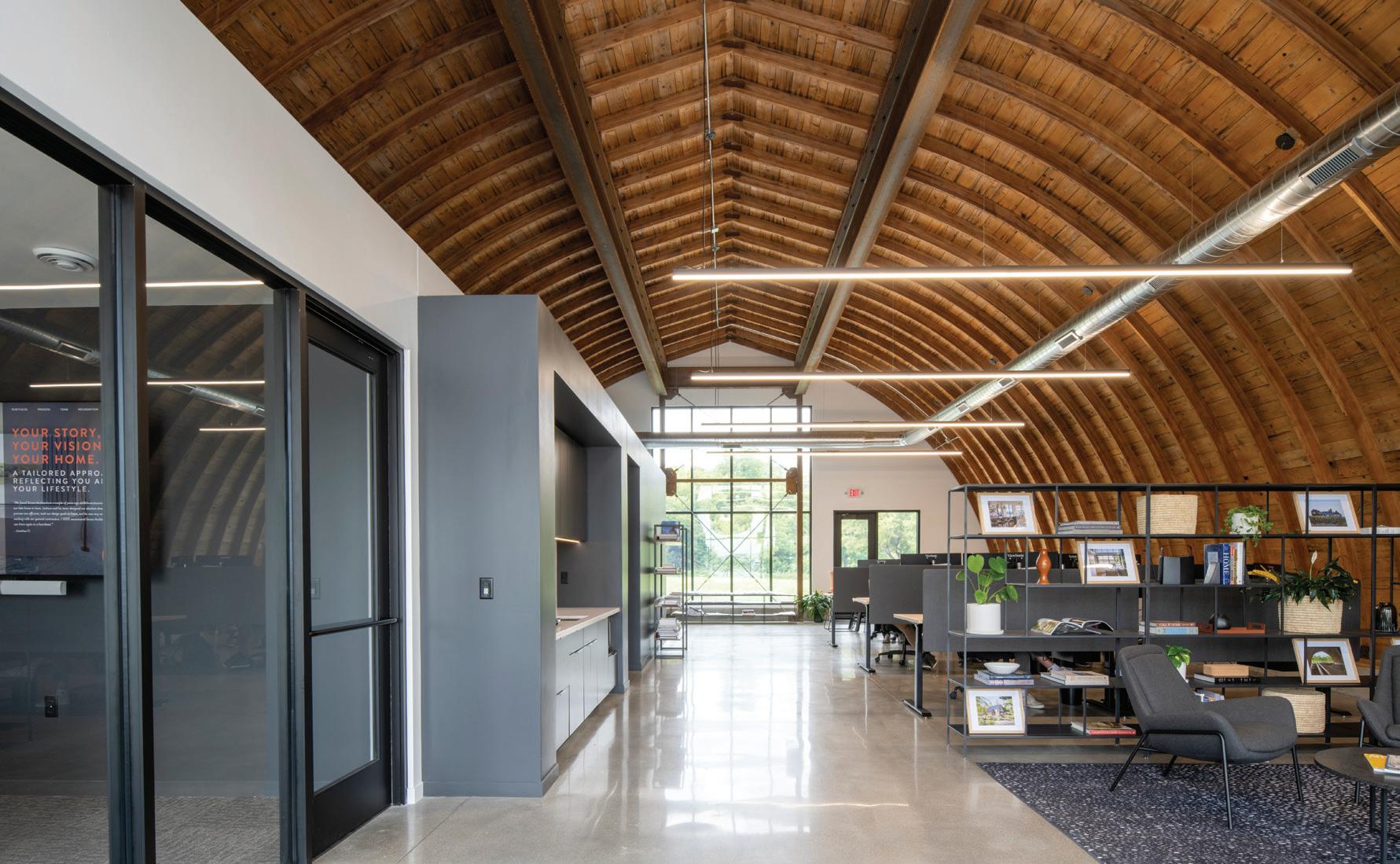
Strom Architecture has come a long way in a relatively short time, from a spare bedroom office in his 9th Street Fargo home to a biophilic Quonset fit-up in West Fargo. “We started off with a simple home setup, but it got us to where we are today,” said Strom.


As Jackson’s firm expanded, his team needed a space that better reflected their values — a foundation that was both functional and inspiring. Enclave Development had the existing Quonset shell when Jackson inquired about the space. “The location felt like a perfect fit—not only was it just a five-minute walk from our home, but its proximity to nature and the river made it an easy decision,” said Strom. “It checked all the boxes for what we wanted in a workspace: inspiring, convenient, and connected to the landscape.”
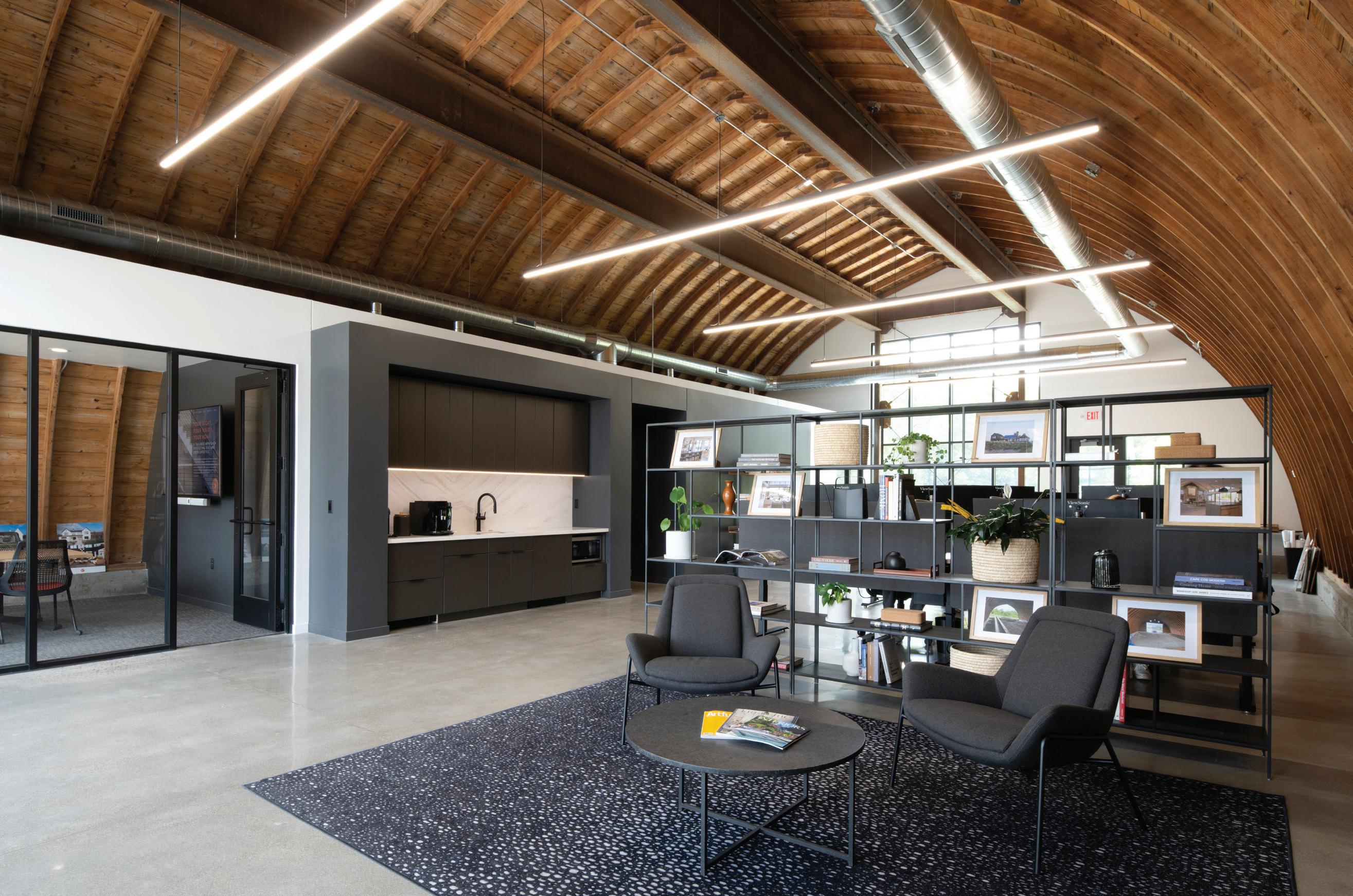
“I’ve swept out countless Quonsets on the farm, and now our office is in one. It’s a daily reminder of where I came from — of the values that shaped me and the work ethic that got us here.”
JACKSON STROM PRINCIPAL
ARCHITECT, STROM ARCHITECTURE
“I’ve swept out countless Quonsets on the farm, and now our office is in one,” laughed Strom. “It’s a daily reminder of where I came from — of the values that shaped me and the work ethic that got us here. Our office is a physical representation of our design philosophy: thoughtful, timeless, and rooted in place. The large studio has allowed for better collaboration and teamwork — it’s a space where ideas flow more freely. That has made a big impact on the way we work together, not to mention we are now eager for clients to visit us in the new space.”

When Jackson’s team first moved in, he wasn’t sure if they would ever fill the space. Now, just over a year later, it’s brimming with talent. “It’s been great to see how quickly we’ve grown and how this space has become such an important part of our team and the work we do,” added Strom. Jackson’s design concept maintained the majority of Enclave’s existing Quonset shell, keeping the design simple and intentional.
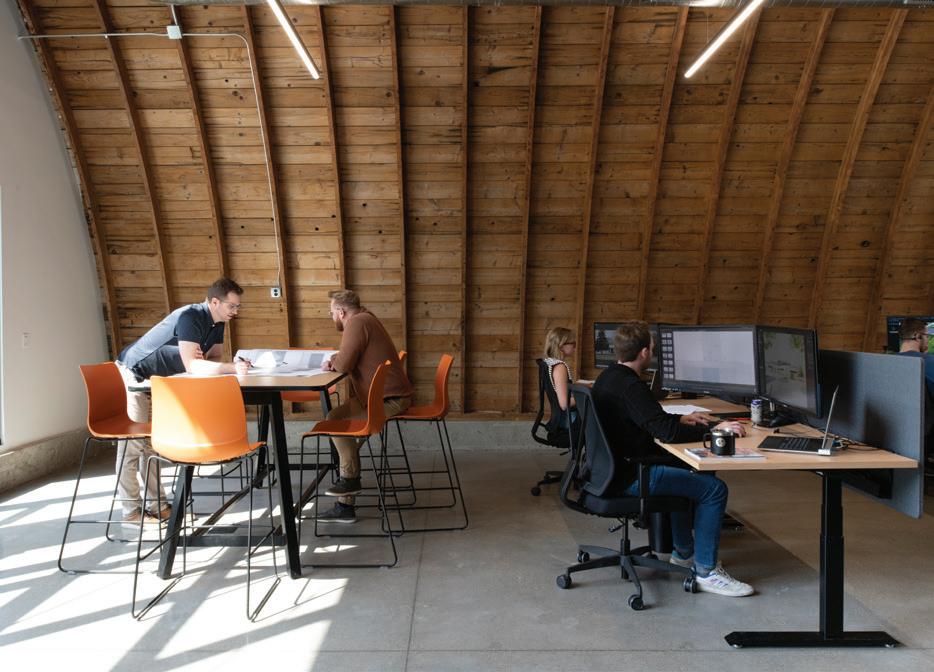
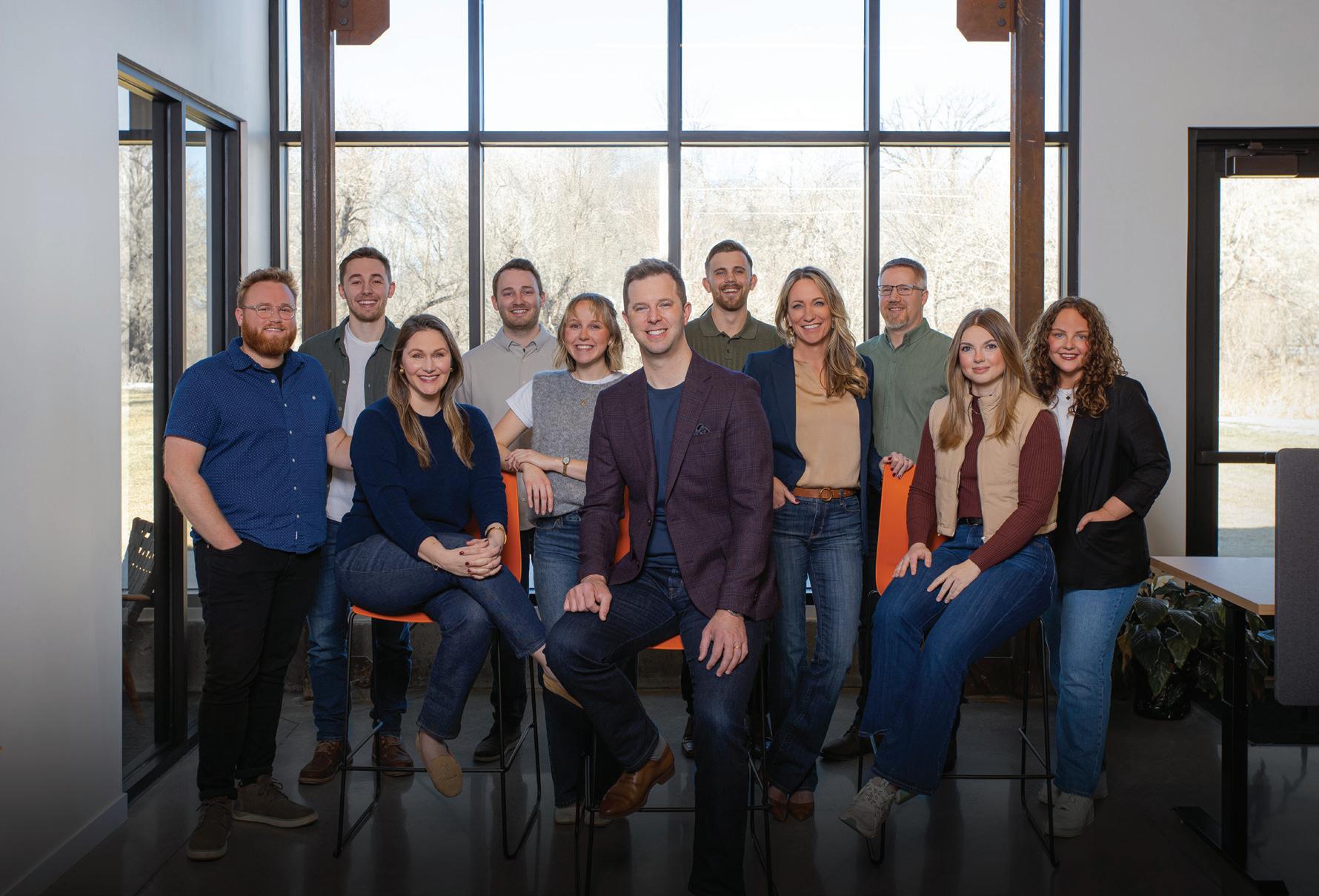
“We inserted the conference room, bathrooms, and my personal office as a box that stretches from side to side while leaving the rest of the space wide open,” explained Strom. “This approach preserved the character of the structure while creating a functional and collaborative workspace.”

At Strom Architecture, residential design has been the primary focus, yet the team also takes on select commercial projects. The firm’s home, lake home, and commercial designs now span North Dakota, South Dakota, Minnesota, Montana, Iowa, and New Jersey, among other states.
To their team, residential architecture is where they find the deepest personal connections, collaborating with clients to create homes that tell the story of their lifestyles, aspirations, and personalities. Regardless of a project’s residential or commercial status, Jackson and his team are determined to deliver the same level of thought, creativity, and attention to detail.
“There’s nothing more rewarding than bringing a client’s vision to life and helping them discover the full value an architect brings to the process,” said Strom. “Our role extends far beyond creating drawings — we guide homeowners through key decisions on proportion, functionality, materials, and long-term livability, ensuring their home is both beautiful and practical. As more homeowners recognize the impact of thoughtful design, we see a shift toward a greater appreciation for architecture’s role in shaping not just individual homes but better-built environments as a whole. By working closely with our clients, we bring their vision to life while enhancing the quality and longevity of their investment.”
This shingle-style home is a perfect blend of timeless coastal charm and modern convenience, designed with a young family in mind. A warm, neutral palette enhances its classic architectural details, while expansive windows invite natural light. Seamlessly connected indoor and outdoor living areas make this home ideal for both everyday life and entertaining.

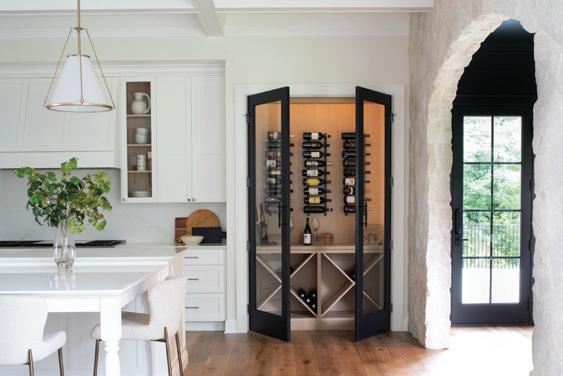
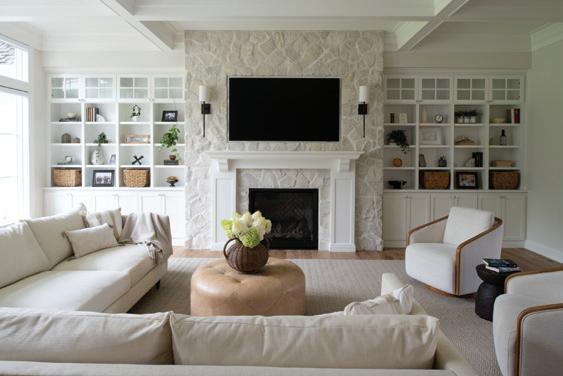
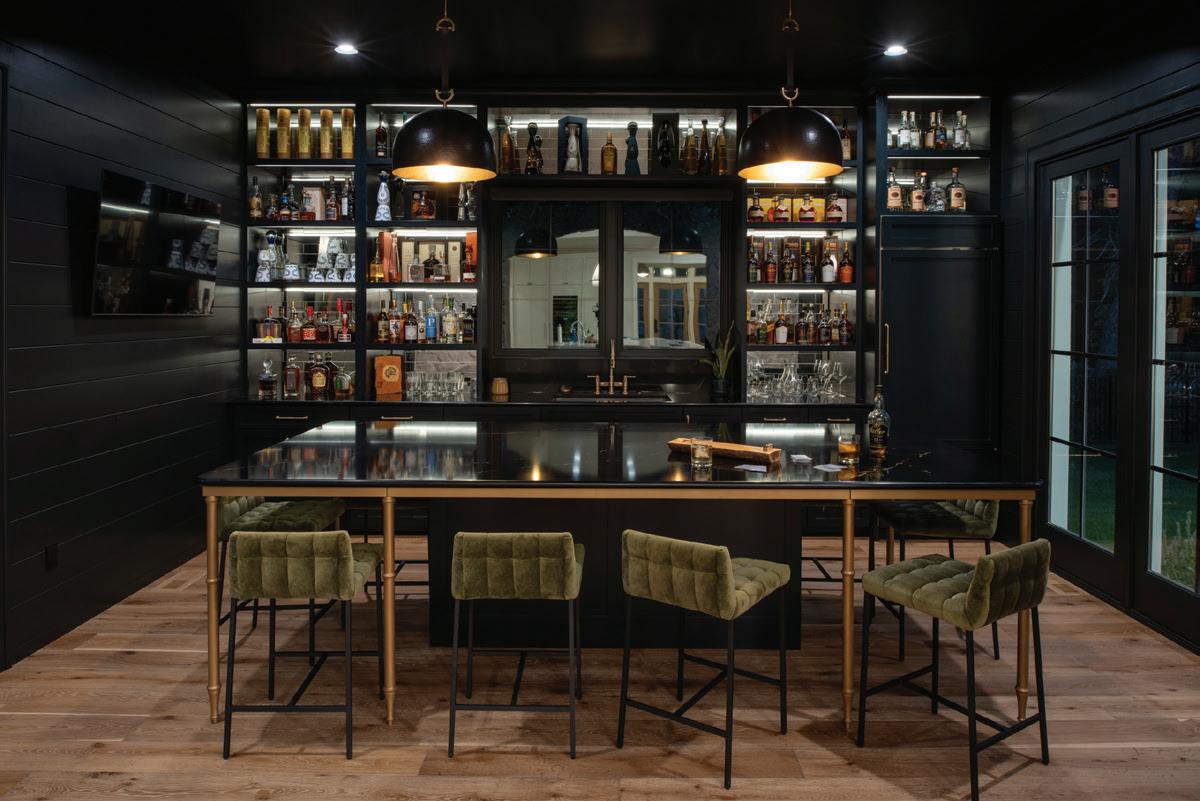


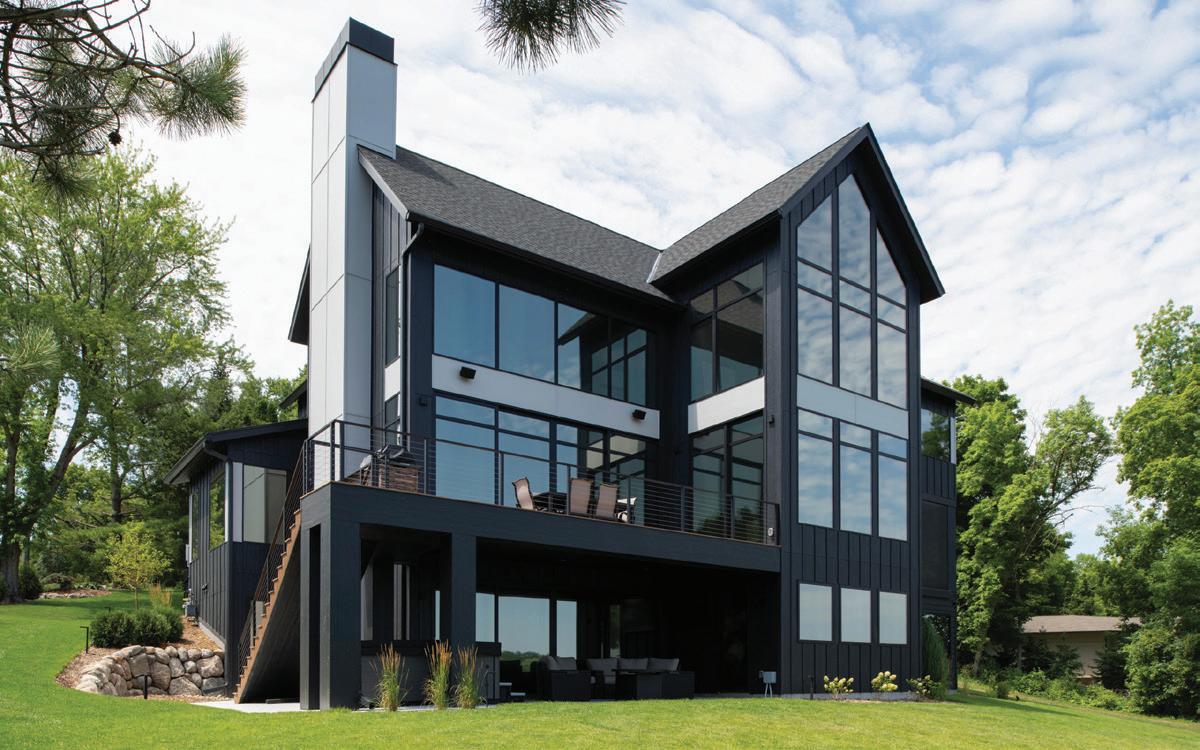
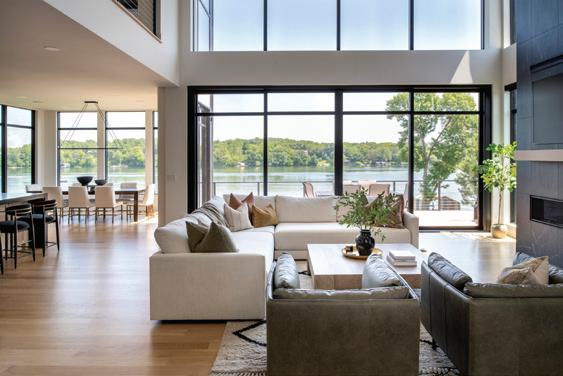

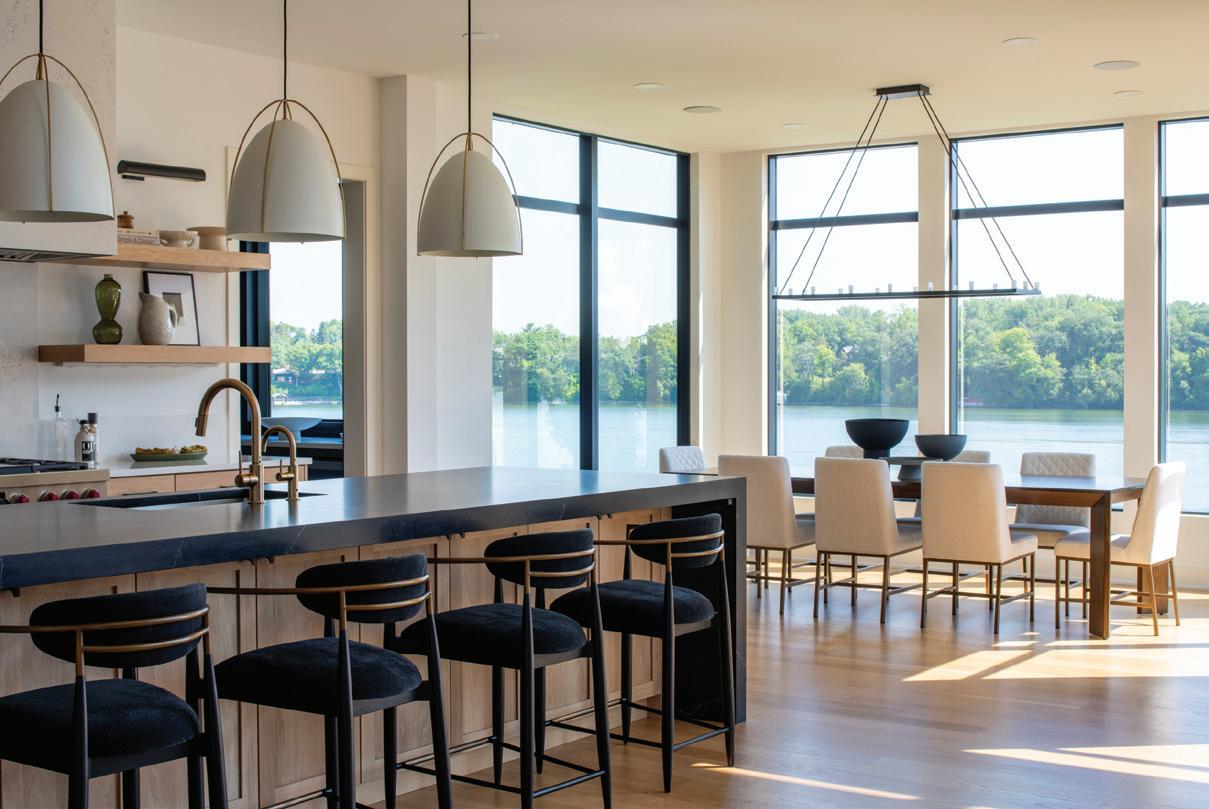
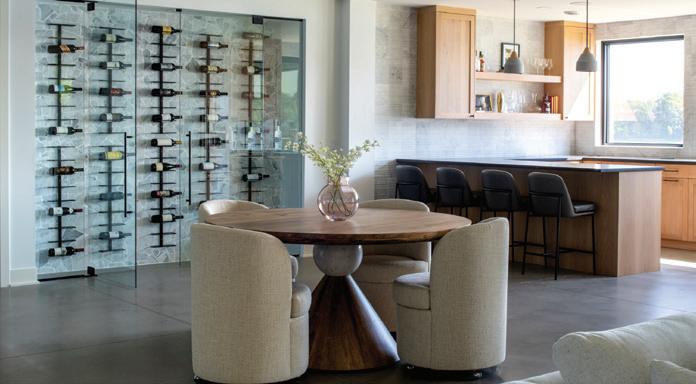

Designed to embrace its stunning waterfront setting, this transitional home captures breathtaking views of Lake Minnetonka through expansive walls of glass. Multiple outdoor spaces enhance the connection to nature, while a sophisticated mix of clean lines and rich materials bring warmth and refinement. Blurring the boundaries between inside and out, this home offers an effortless lakefront lifestyle.
Radiant Homes / Domestic Studio / AGL
Landscape Architects
Balancing modern elegance and timeless comfort, this transitional home is tailored for a young family. The open and airy main floor creates an inviting space for gathering and entertaining. Large windows flood the home with natural light, blending indoor and outdoor living. Upstairs, private retreats offer a quiet escape.
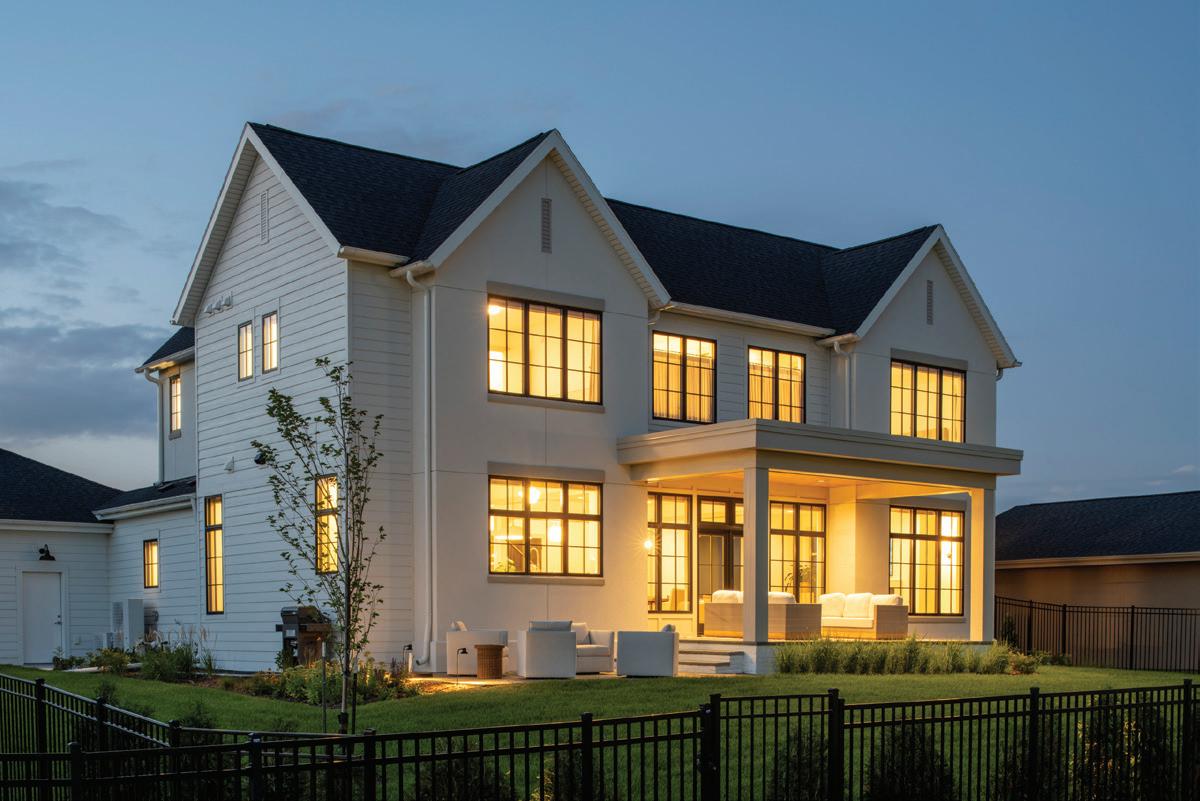
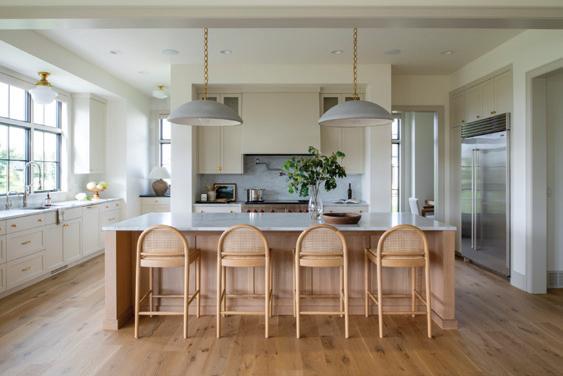
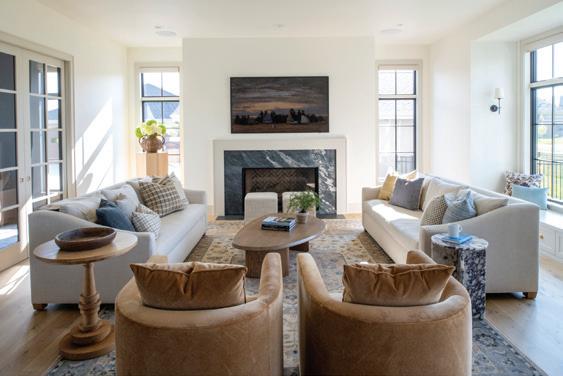
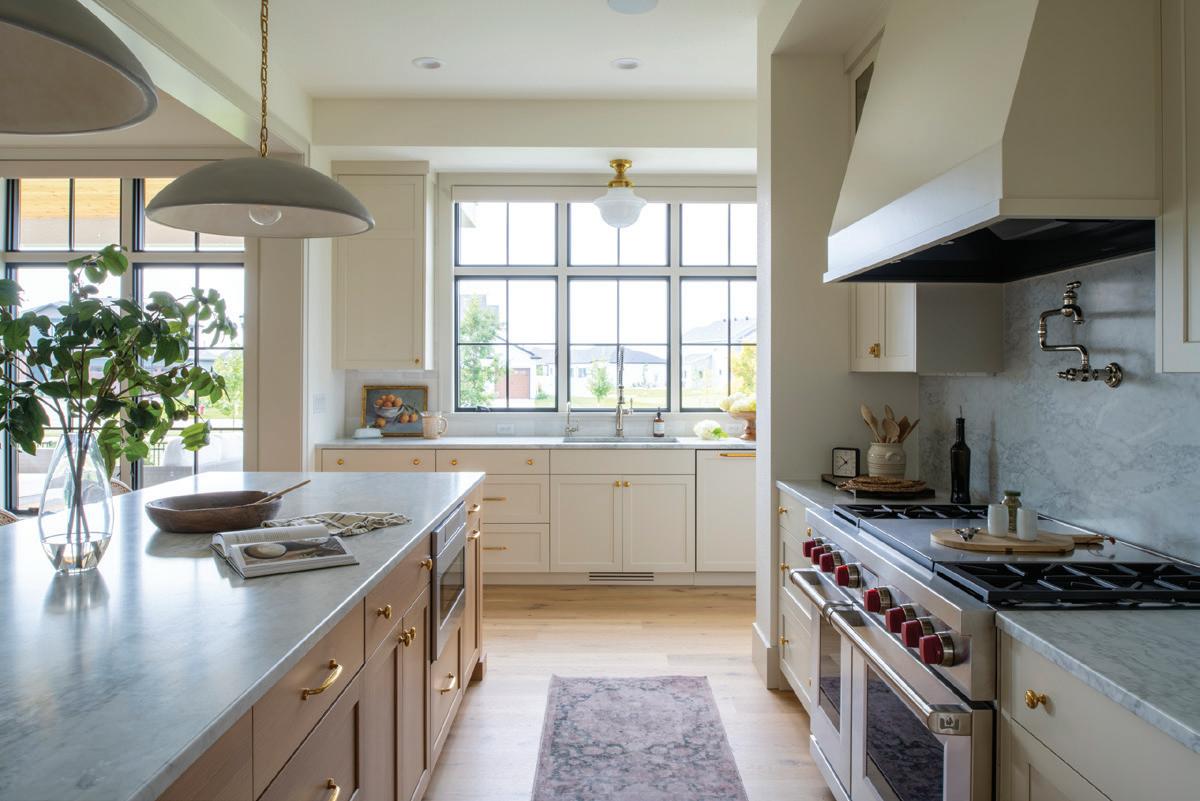


“Timeless design is about balance, proportion, and connection to the site,” explained Strom. “While trends come and go, certain principles always hold true. Centerlines, sightlines, and clearances all play a critical role in creating a home that feels intentional and well-proportioned. A well-placed window or an aligned hallway can frame a perfect view, create symmetry, and establish a sense of order that feels natural and effortless.”
Scale is another key factor for the Strom Architecture team. “Rooms that are too large can feel empty and uninviting, while spaces that are too small can feel cramped and inefficient,” explained Strom. “It’s about getting the balance just right so a home functions well and feels comfortable to live in.”
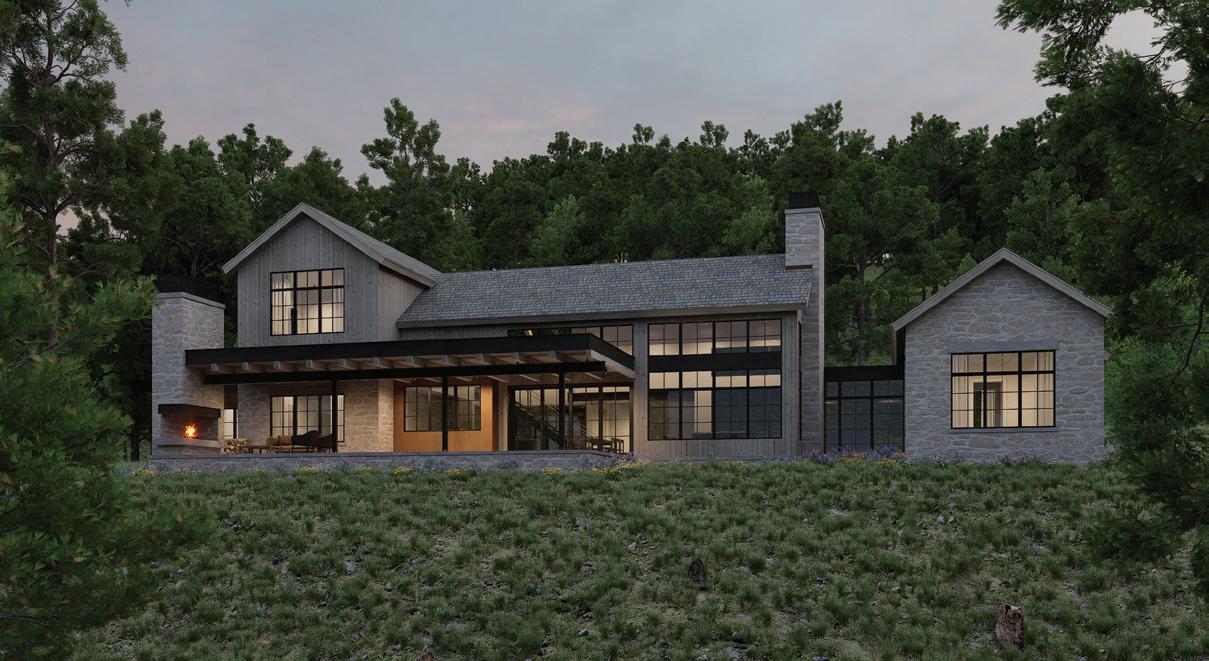

Set against the dramatic backdrop of the Black Hills, this modern retreat embraces its surroundings with panoramic views in every direction. A striking architectural link connects the main house to the Primary Suite, while expansive sliding doors dissolve boundaries between indoors and out.
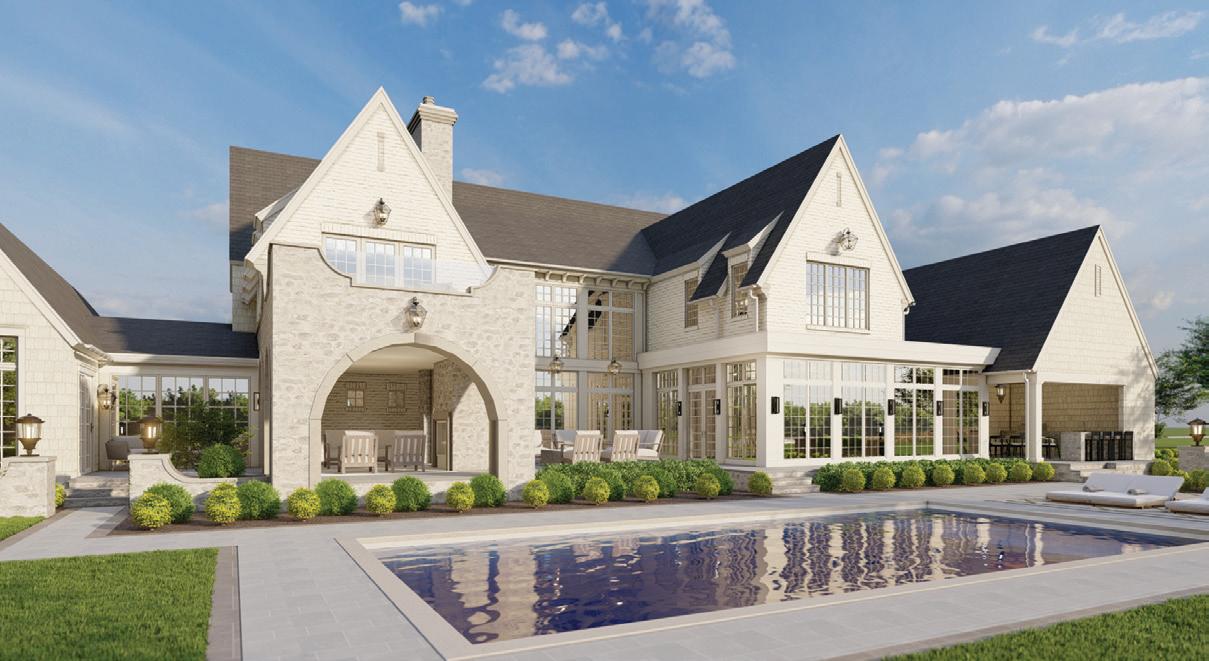

Mark Fleck Construction / Lindsey Grace Interiors
This stately residence combines brick, stone, and slate for a refined yet enduring aesthetic. A covered entry, expansive patio, outdoor pool, and a breathtaking rooftop terrace create a luxurious retreat. Inside, a grand two-story entry leads to a private Primary Suite wing, while elegant glass hallways connect to the garage and sports court. Seamlessly blending sophistication with functionality, this home is both a sanctuary and an entertainer’s dream.
“Ultimately, great design stands the test of time because it’s rooted in function, proportion, and a connection to its surroundings. When those elements are in place, a home just feels right.”
JACKSON
STROM
PRINCIPAL ARCHITECT, STROM ARCHITECTURE
As part of a highly collaborative and clientfocused design process, Strom’s projects begin with a site study to analyze the land, sun, wind, views, and unique opportunities. In the first design meeting, Jackson sketches the initial floor plan in real time while gathering client input to ensure their vision is at the heart of the design. The team then guides clients through schematic design, 3D modeling, and construction documents, carefully refining the details before construction begins. Strom also includes high-quality renderings—often mistaken for real photos—to help the client fully visualize their project and make decisions with confidence.
“Beyond the design itself, our process is all about relationships,” said Strom. “We listen, care, communicate, and stay committed to timelines and budgets. People like working with people they enjoy, and we strive to develop genuine friendships throughout the process. We don’t just see these as professional relationships—they’re friendships because that’s what they truly become.”
“We’re grateful to be part of a region with many talented architects and take pride in creating thoughtful, well-executed designs that blend beauty and functionality,” added Strom. “There’s plenty of work to go around, and we’re especially fortunate to have clients who entrust us with some of the largest investments of their lifetime.”
When the 39-year-old is not spending time with his wife, Lindsey, and their sons, Sully (5)and Oliver (2), Jackson is leading his team, meeting with homeowners, and redefining home. “Our family has given me a new perspective on how important good design is in everyday life. A home isn’t just about how it looks — it needs to work for the people living in it,” explained Strom. “No matter how busy work gets, nothing matters more than coming home to our family. They remind me why I do what I do. Because at the end of the day, a house is just a building — it’s family that makes it a home.”
Jackson’s diverse experience and humble outlook have gifted him the ability to find common ground with everyone, an invaluable skill that helps him embrace learning in life and business. While his upbringing has influenced his approach to architecture—blending practicality with craftsmanship and teamwork— his loved ones have influenced the ambitious drive and well-rooted values he holds near and dear.
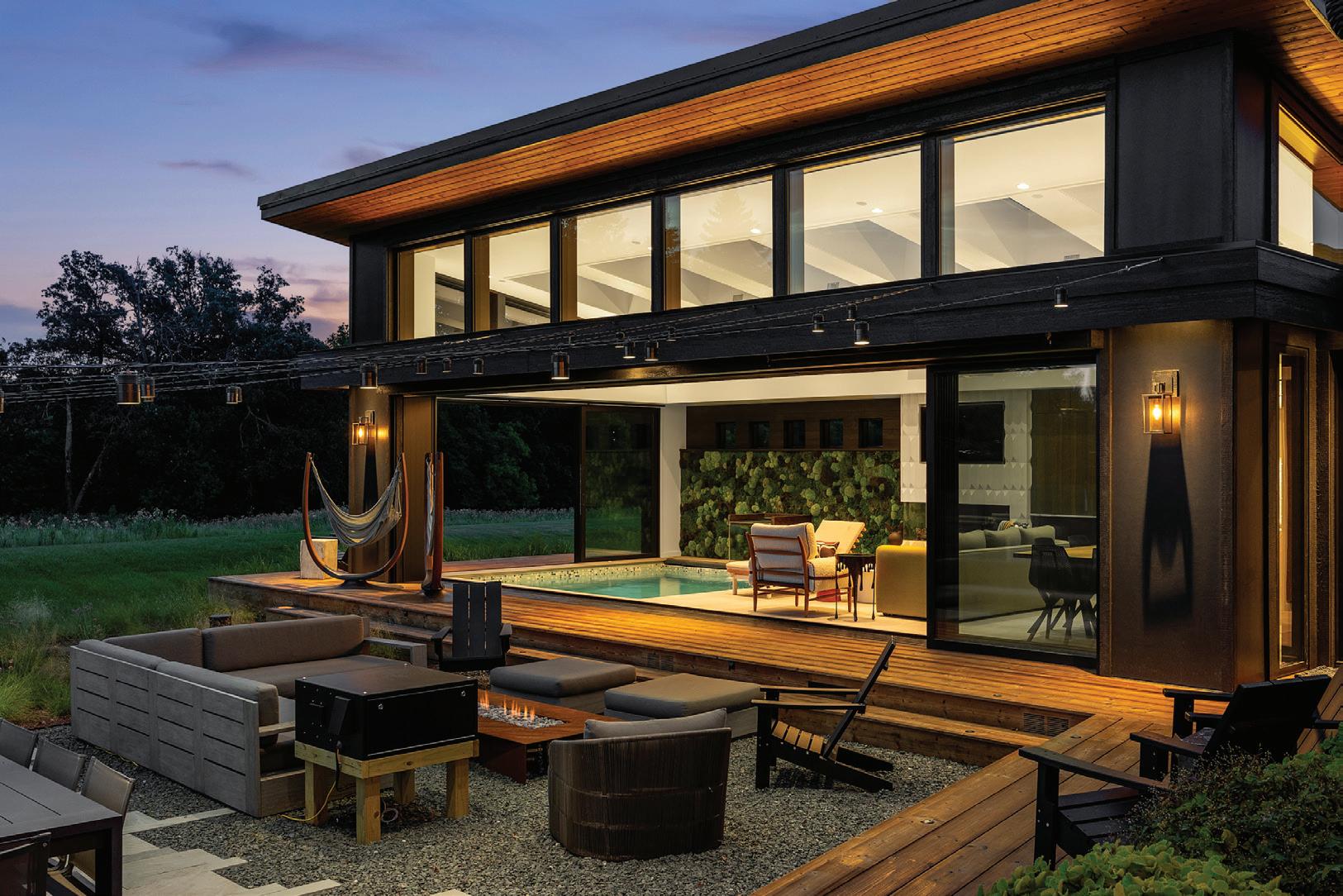
Eric Berg Construction / Belle Kitchen / AGL Landscape Architects Built for year-round enjoyment, this pool house is the ultimate retreat for relaxation and entertainment. A spacious indoor pool area, inviting fireplace, and ample seating create a cozy yet social atmosphere. In warmer months, an operable door system opens to extend the space outdoors, while cooler days transform it into a private sanctuary. Outside, a sunken fire pit and patio set the scene for effortless outdoor gatherings.

“Life on the farm meant making your own fun, and that led to imagining what was possible beyond what was right in front of us,” added Strom. “My mom taught me to think creatively and never put limits on what I could do. That balance—dreaming big while staying grounded in hard work—has shaped the way I approach both architecture and business today.”
FOR MORE INFORMATION, CONTACT: Strom Architecture
250 23rd Ave. E., West Fargo, ND
701.446.6347 hello@stromarch.com stromarch.com
FB: Strom Architecture Insta: @stromarch
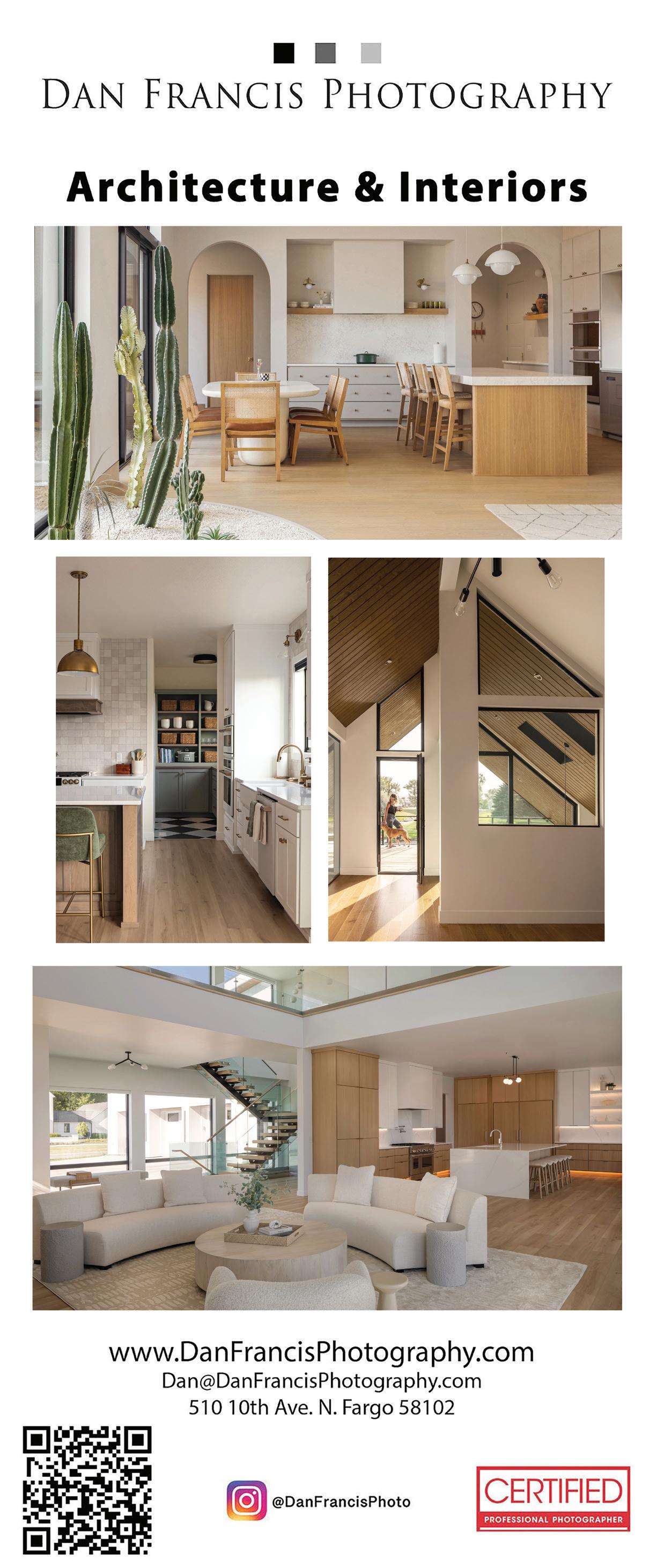

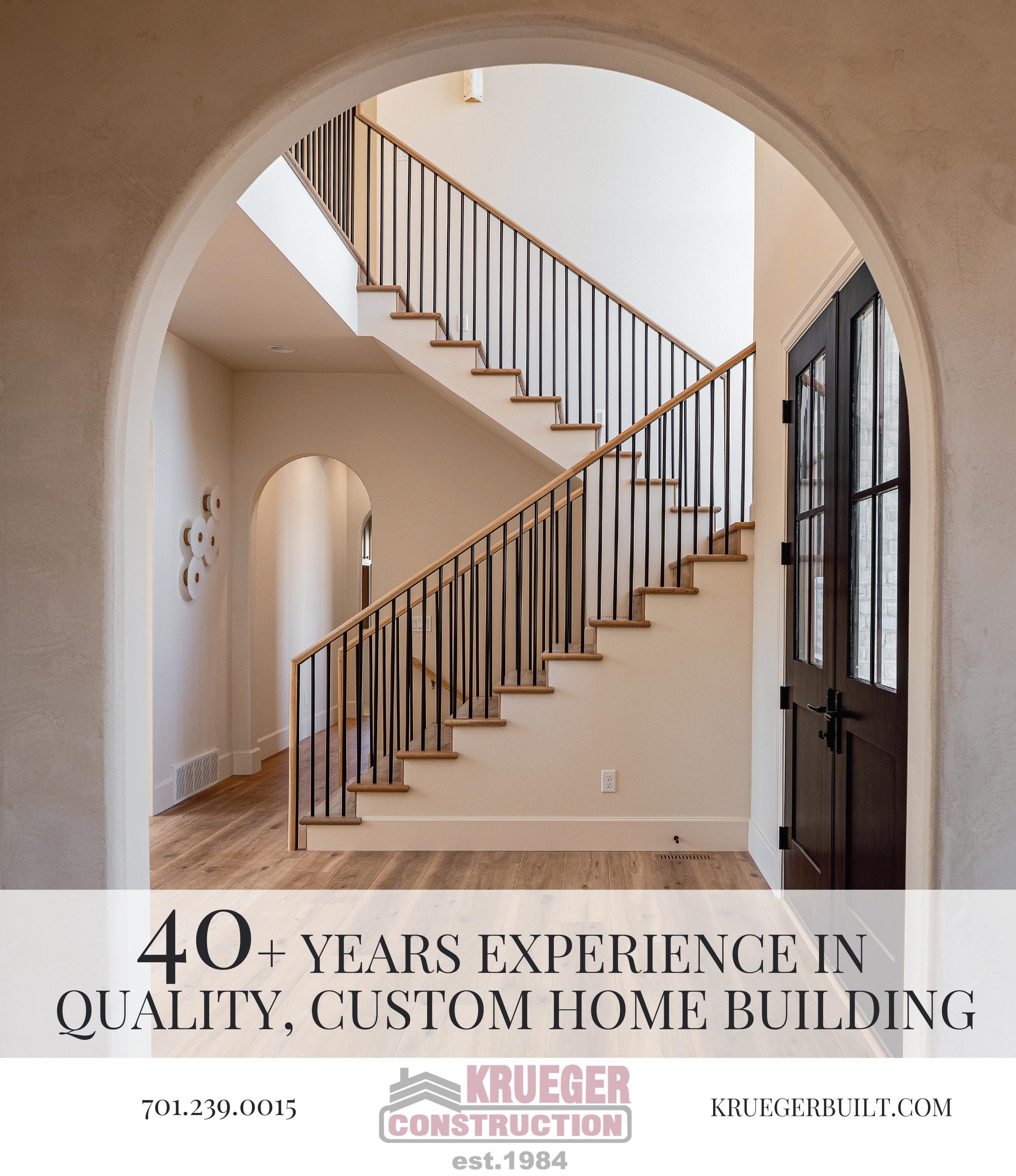
From Davies High School to downtown Fargo, former teacher and potter Kelsey Williams has fired up her dreams and molded a bright new life, one lump of speckled clay at a time. Last summer, her love of teaching and creating intersected at the edge of downtown Fargo with the opening of Rising Dawn Ceramics studio. Here, Kelsey’s sunny disposition awakens well-crafted artistry in home and kitchenware — each piece primed for the gallery yet durable enough for the galley. More than just an eclectic place to shop and explore, Rising Dawn invites aspiring potters to get their hands dirty, offering classes and shared studio space for those eager to spin the wheel and shape a life they love.

Founded in 2020, Rising Dawn Ceramics was born from challenge and triumph. “When I started the business, 2019 had been a bad year for me. I went through some things where life kind of started over,” said Williams. “Rising Dawn felt like a new day.” Dawn is Kelsey’s middle name, and rising above is exactly what she did.
Originally from Austin, MN, Kelsey had always loved art but never had the opportunity to take art classes. In fact, she didn’t encounter clay until she enrolled at Minnesota State University Moorhead. “There was a moment

in my first class where we had to make our own clay. We had this big box of clay, so we had to slam it, put it into cubes, and wedge it — it’s hard work, I was sweating. There was this kid next to me, and I remember I stopped and looked at him and said, ‘Do you ever have a feeling like this is just what you’re meant to be doing?’
I was getting that feeling, like I had a weird wash over when I was wedging this clay,” explained Williams. This moment catalyzed every moment after.
Kelsey went on to complete her education classes, then chose clay for her upper-level studios, earning an Art Education degree.

In 2017, she planted roots and accepted the uncommon position of teaching clay at the high school level.
While gaining the confidence to teach others at Davies High School, Kelsey worked on perfecting her own artistry. In 2020, she began selling her work, a launching point she attributes to COVID, a time when many were eager to support small businesses. Last spring, she made the difficult decision to leave her high school classroom and create her own classroom within the Rising Dawn Ceramics studio. Initially, she tried to talk herself out of transitioning from teacher to entrepreneurial artist, but this is one light that couldn’t be dimmed.
Today, Kelsey’s artistry speaks for itself, living in homes across the Midwest. In her home, she’s now the mother of three-year-old Vera, so life as a business owner gives her family flexibility. “I’m here a lot more in the evenings for classes, but we love our time together and taking life slow,” said Williams. Kelsey and her husband Edward, also a teacher, are often seen working together at markets and events.
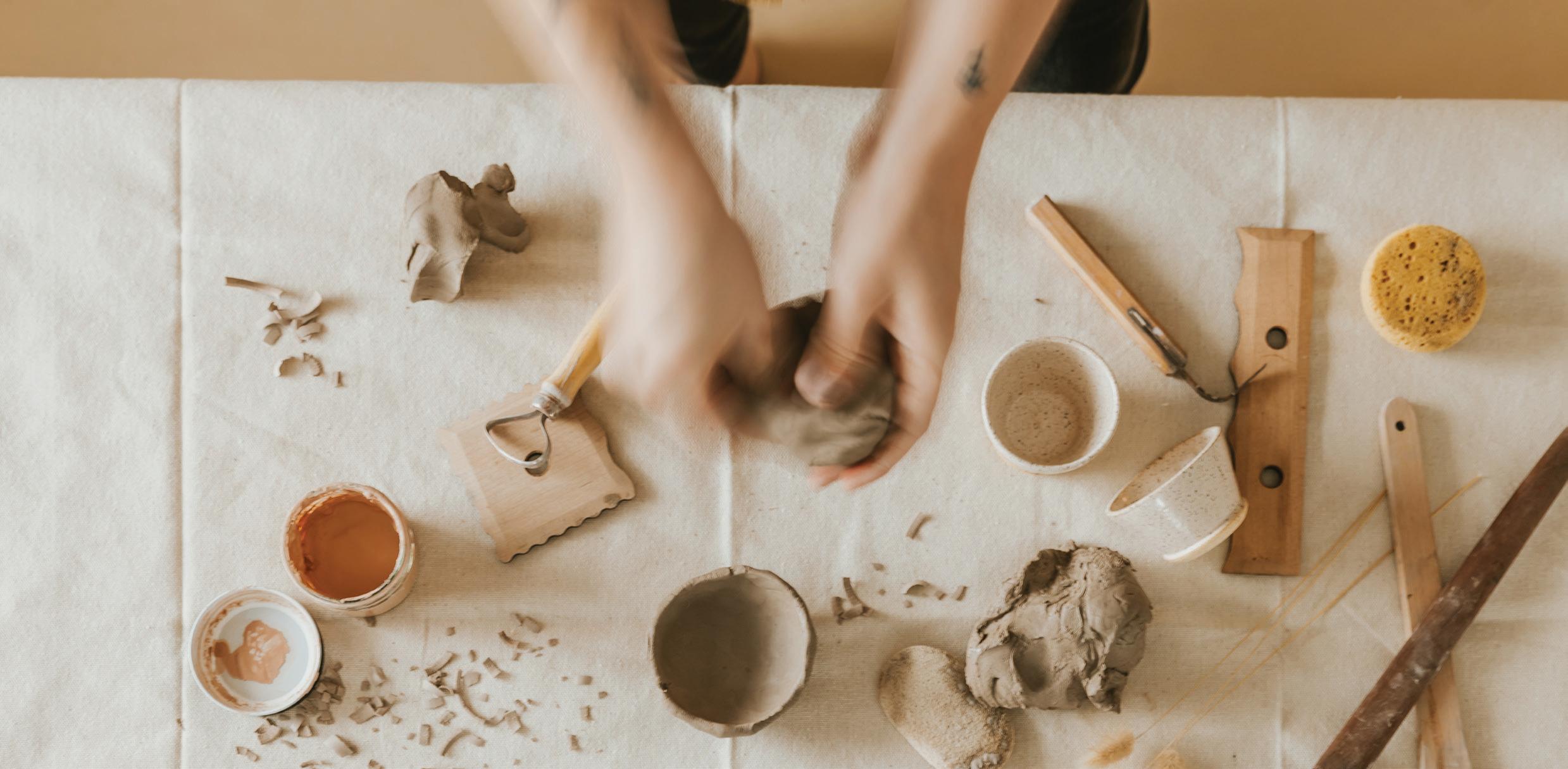
Keeping her mind and hands busy at her studio’s throwing wheel, she’s found distraction-free peace, sharing and honing her craft with others. Happy art suits and soothes her. “I have a lot of sun themes in my work, so it kind of ties it together,” said Williams. “I wanted my work to be bright and light and just feel happy.”
Downtown Fargo and its vibrant culture creators only add to her happiness. “I love the feeling of being downtown, and I love the Red River Market here,” said Williams. “We have a very unique farmer’s market, it’s much different than what you would see in other cities. I also love the Unglued Craftfest, it’s so much fun. It’s amazing to see the hard work that Ashley

(Morken) puts in. Being at these events doesn’t feel like work—like I’m giving up a Saturday—it’s just such a fun environment of music, food, and other local businesses.”
Throughout her studio, Kelsey’s signature style is light, bright, neutral, and minimal — staying away from moody ceramics. “I like to keep my work bright. Pink and dark green are my staples, I will
probably never stop using those colors,” added Williams.
Kelsey also prefers underglaze, which means crisp lines and flat colors. You’ll only find the more typical shinier glaze in her vases. “I’m really drawn to underglaze because a lot of my work is more color block and modern,” explained Williams. “Most of my work is very simple. If you look at the shape of the pieces, glazing is where I do most of my expression. So, throwing is the quickest part of the process and glazing takes the longest.”
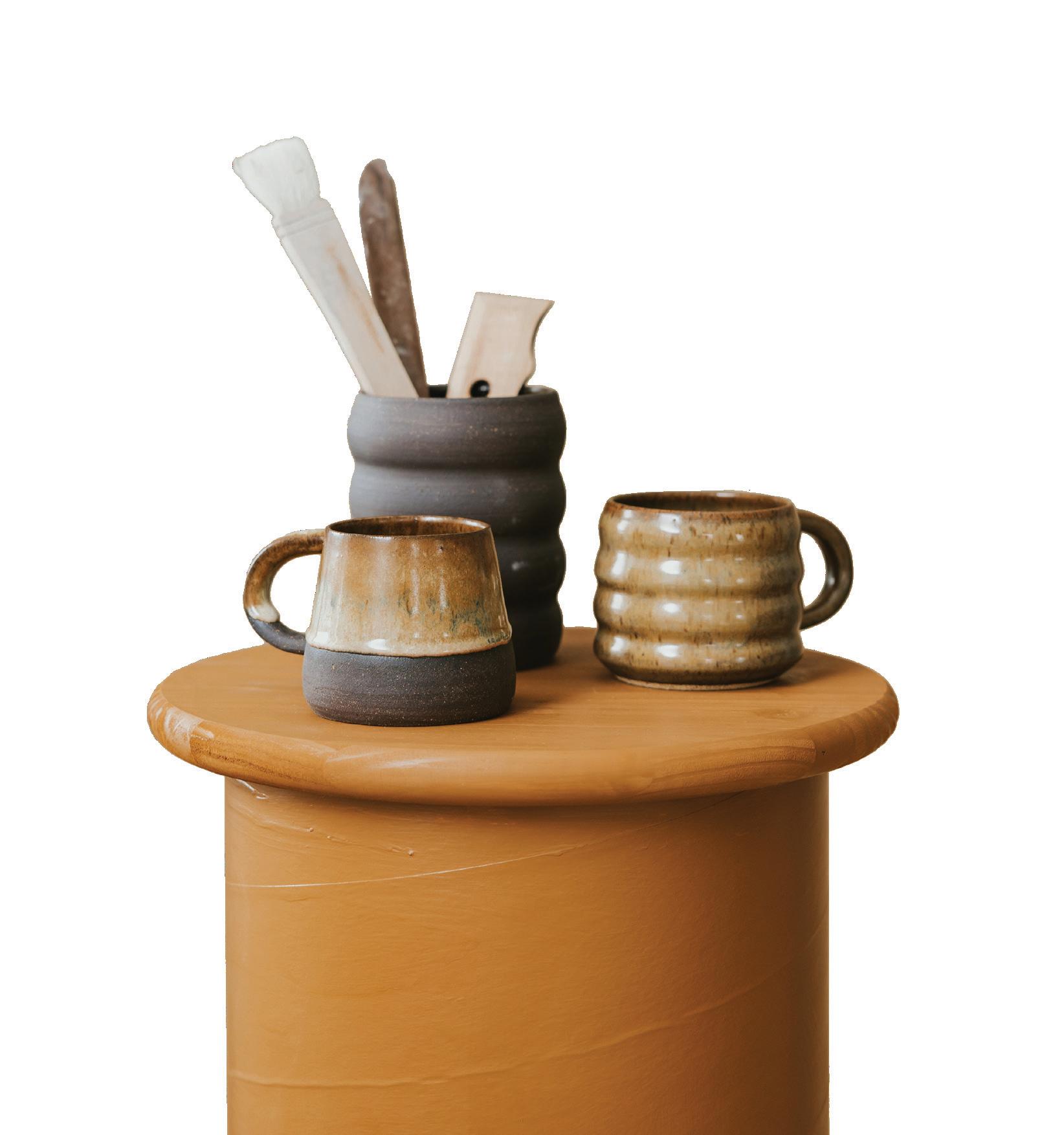
“My favorite pieces to glaze are mugs and I love creating things like the vases with handles — those are my treats to myself,” added Williams. “I also like kinetic art, making things that can move. These are pieces that I make when I need a break, a refresh, or some new inspiration. I’ve been dabbling with really fun handles, and sometimes hearts, scallops, or flowers on pieces. I’m also looking at new, fun mug shapes. I can still do fun glazing on a fun shape, so I’m kind of in a redesigning process right now, giving some of my other designs
In this new season of life, Kelsey is keeping her white glaze and speckled clay but slowly drifting away from straight-walled work, finding herself throwing pieces with ample curve and texture. She’s also trying her hand at rose and blue tones. “I rarely use blue because a lot of my work is warm, but I’m dabbling in some cooler colors,” explained Williams. “I’m also doing an experiment to see if people still like chartreuse... I’ll let you know.”
“When I’m glazing, I think about my friends and the people I know and their different styles,” added Williams. “I ask myself if there’s something for everyone. Most of my customers are women, but I do try to have some masculine work, neutral work, and more eccentric, colorful work.”

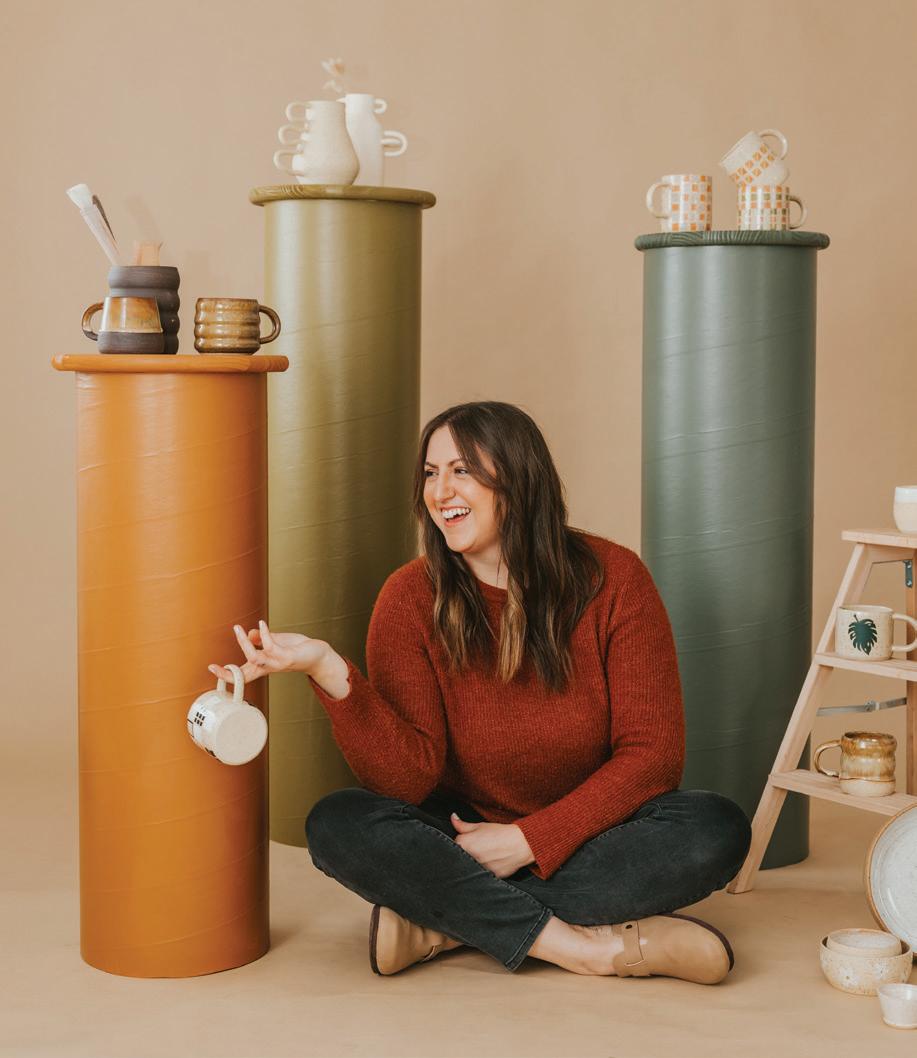
As a local maker, it’s an ongoing challenge to compete with big-box stores, but Kelsey ensures her work is attainable for everyone and durable for daily use. She stays away from delicate porcelain, using only stoneware clay, known for its durability. All Rising Dawn Ceramics products are microwave and dishwasher safe.

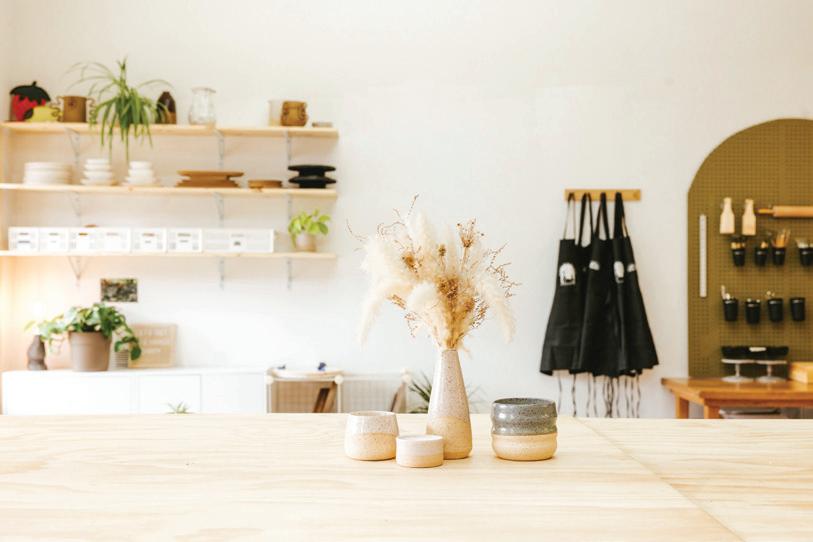
“My work isn’t meant to just sit — that’s been really important to me from the very beginning,” added Williams. “I know there’s a certain price level that intimidates people or can make them scared to use it and break it. I have a few home and living pieces, but most of my products are kitchenware, so I want people to feel comfortable using them, eating off them, and drinking from them.”
Shop Rising Dawn Ceramics
While much of Kelsey’s work has transitioned from Etsy to her website, you can still shop Rising Dawn pieces within her studio and local boutiques like Fargo’s Baker Garden & Gift, Unglued, and Handpicked Goods. Her work can also be found at the new Sifted & Sweet Baking Co. in Moorhead and Bernie’s café, bakery, and market in Grand Forks. At Fargo’s 701 Eateries and Rosewild, you may have even experienced her artistry at work — under your entree or holding your coffee.
If you need a great universal gift, Kelsey recommends a cup of sunshine. “Mugs are where people usually have more expression in the kitchen,” said Williams. “People also tend to have many different mugs, so it’s easy to add a mug to a collection.”
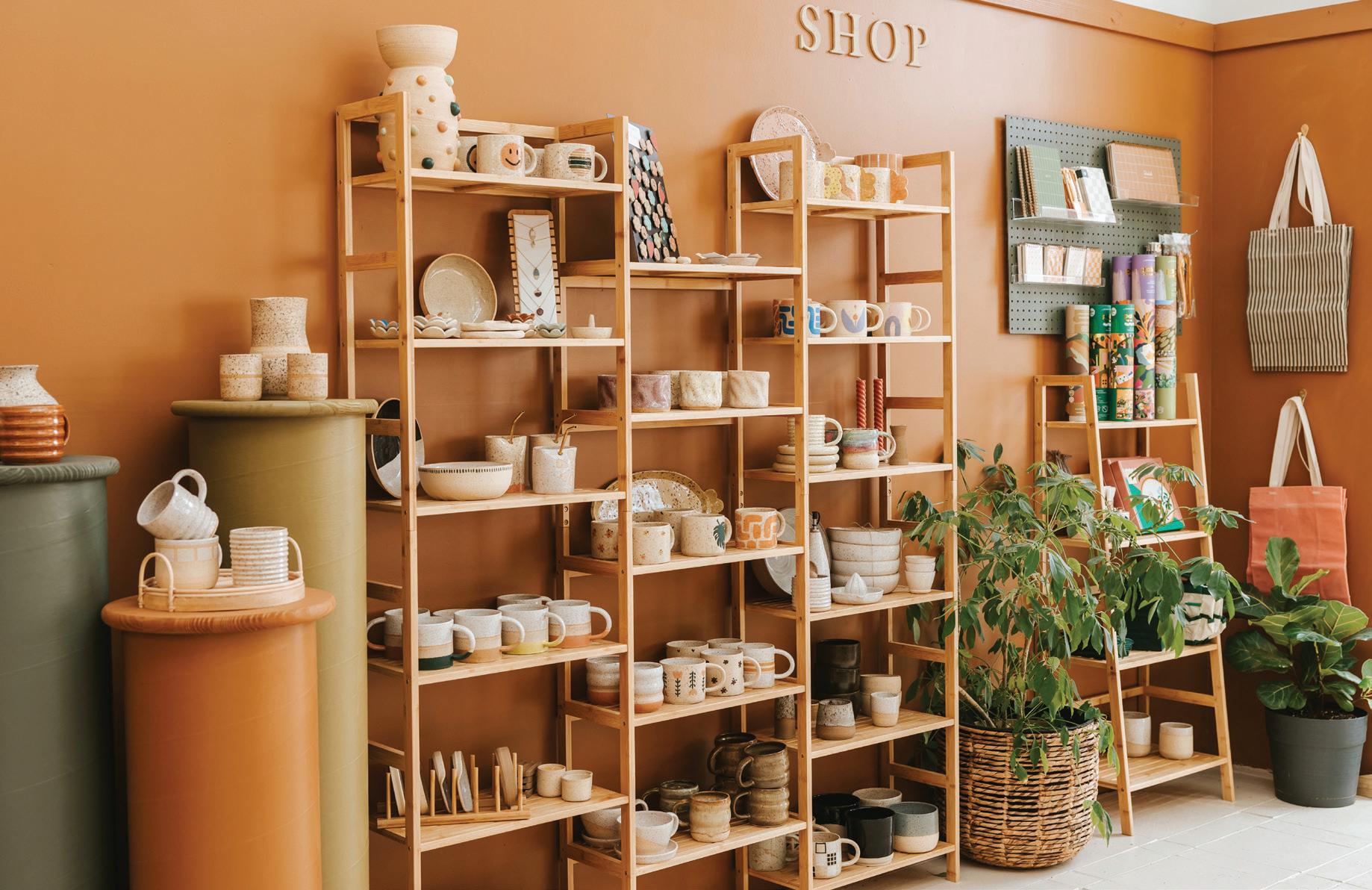

One of her unexpected best sellers are the spoon rests and salt cellars. “These are pieces that people don’t always have, and they have a very functional use,” explained Williams. “My salt cellars are typically placed near the stove, they’re like a little cave for coarse grain salt, with tiny spoons for seasoning.”


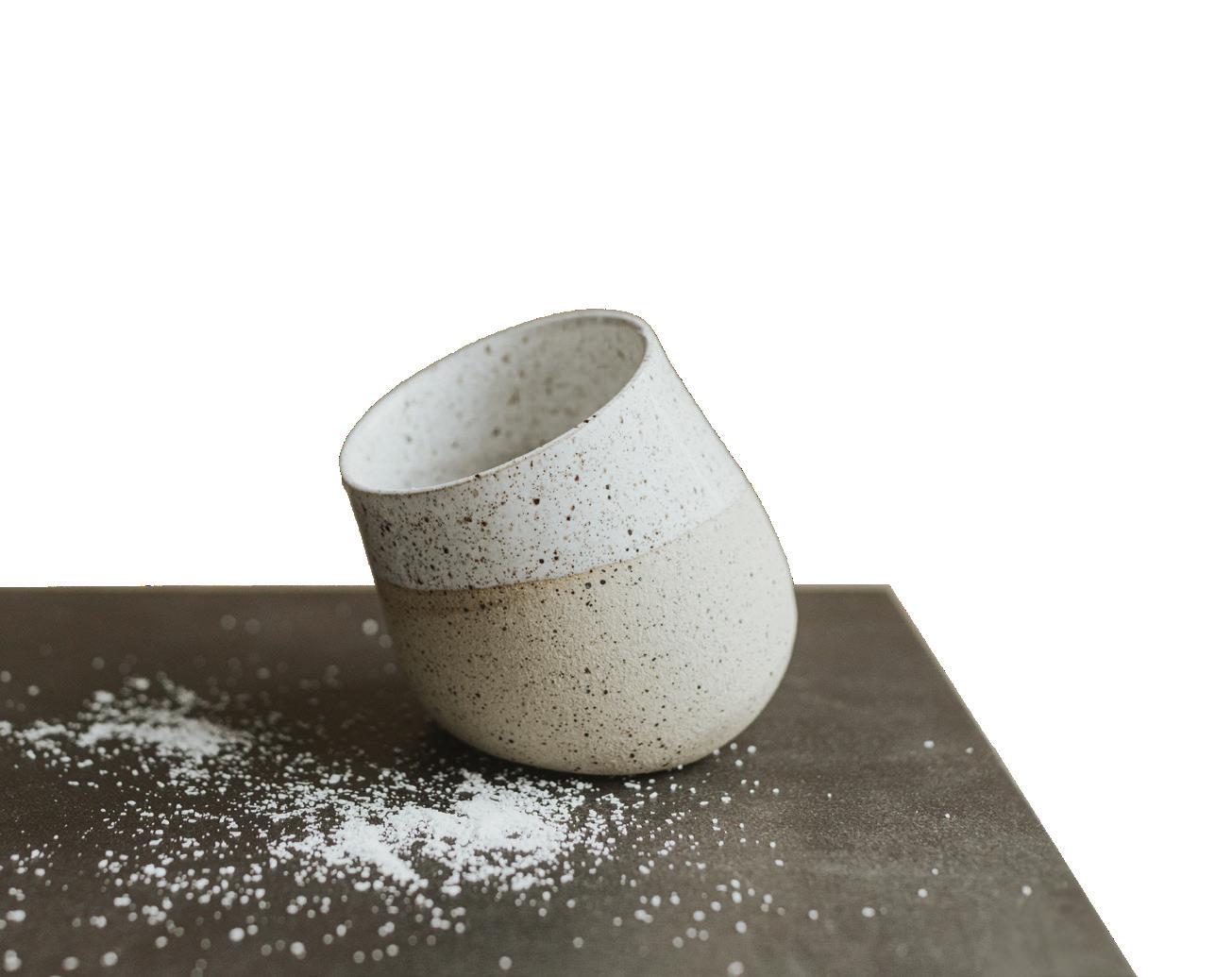
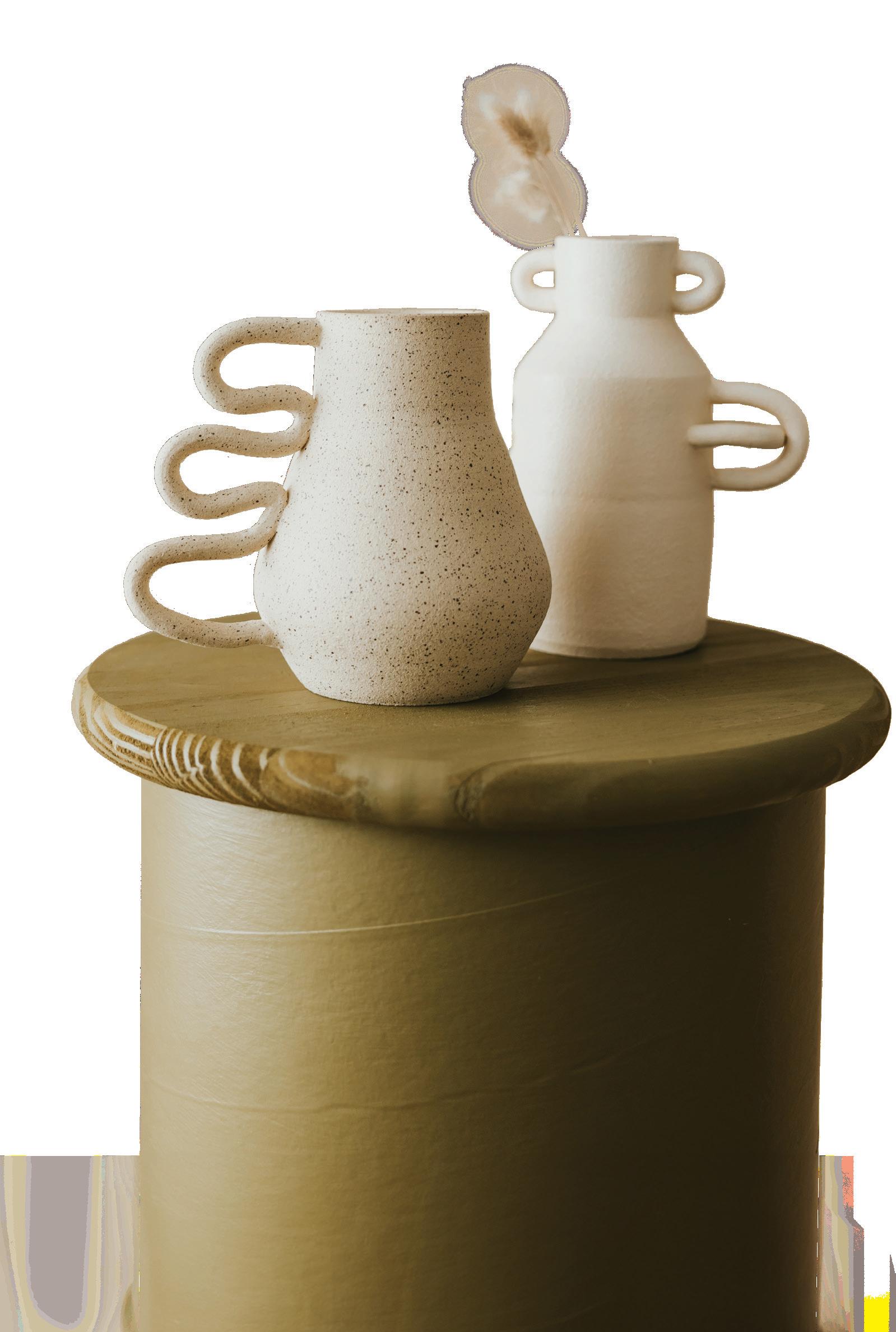
If you’re looking for something more personal and one-of-a-kind, Kelsey’s happy to take on custom orders. “I love a challenge, so I get requests, and I try my best to work with people and design things with them,” said Williams. “I’ve done everything from different kitchenware to a chinchilla egg for someone’s pet chinchilla. I’ve gone all over, and I love it — it gives me a zest and new challenge in my day.”


“Throwing on the wheel usually surprises people at how difficult it is initially,” she added. “That’s something that’s more like a sport and it takes hours of practice, then once it clicks, you can grow that skill. Usually, people are a little humbled when they try out the wheel throwing. I had a good number of people take the succession wheel throwing, and then become members, so they can continue practicing. If you’re really wanting to learn, that’s the route that makes the most sense.”
Kelsey’s interest in ceramics goes beyond artistic creation, she also loves that it keeps her mind and hands occupied, away from the lure of technology. “That was a big part of why I wanted to not only do my art but also get people in here to learn a new craft as an adult — just to detach from life and learn something new, get your hands dirty,” said Williams.
In Rising Dawn Ceramic Studio classes, all skill levels are welcome. Follow on social or head to the website to explore an array of classes and try your hands at pottery. This is where imperfections are welcome, and any skill level is encouraged to learn and grow. “We are all about digging into creativity with clay,’ said Williams. “It’s our way of molding more than just art; it’s a community coming together, getting down and dirty with the joy of making.”
In Kelsey’s more approachable beginner classes like handbuilding, students leave with a finished product. “If you can assemble a piece of furniture and follow steps, you can do pottery — you just follow the steps, take your time, and you’re good,” said Williams.

If you’re already experienced in every stage of the ceramic process, you’re invited to join Rising Dawn’s studio memberships, providing a creative workspace to throw/ build, trim, dry, and glaze during set studio hours. Rising Dawn Ceramics will even fire the work for you.
Studio membership is for independent work time and does not include studio instruction from staff. Here, local artists can rent studio storage and gain access to pottery wheels and tools. Studio membership includes personal shelf space and half a kiln load of glaze firing per month. Additional firing space can be purchased, and Rising Dawn memberships run in three-month increments at $55 a month.
“Pottery is an expensive hobby or craft, so it was important for me to offer other people in the community access to the equipment,” explained Williams. “This just works like a gym membership, we have open studio hours that they can come in and throw or hand-build, and then they have their product storage and stuff, and the studio does their firings.”
Host your next team-building event, party, or get-together at the Rising Dawn studio in downtown Fargo. You bring the food and drink, Rising Dawn brings the education, providing a thorough clay lesson. Find free parking on the east side of the building.
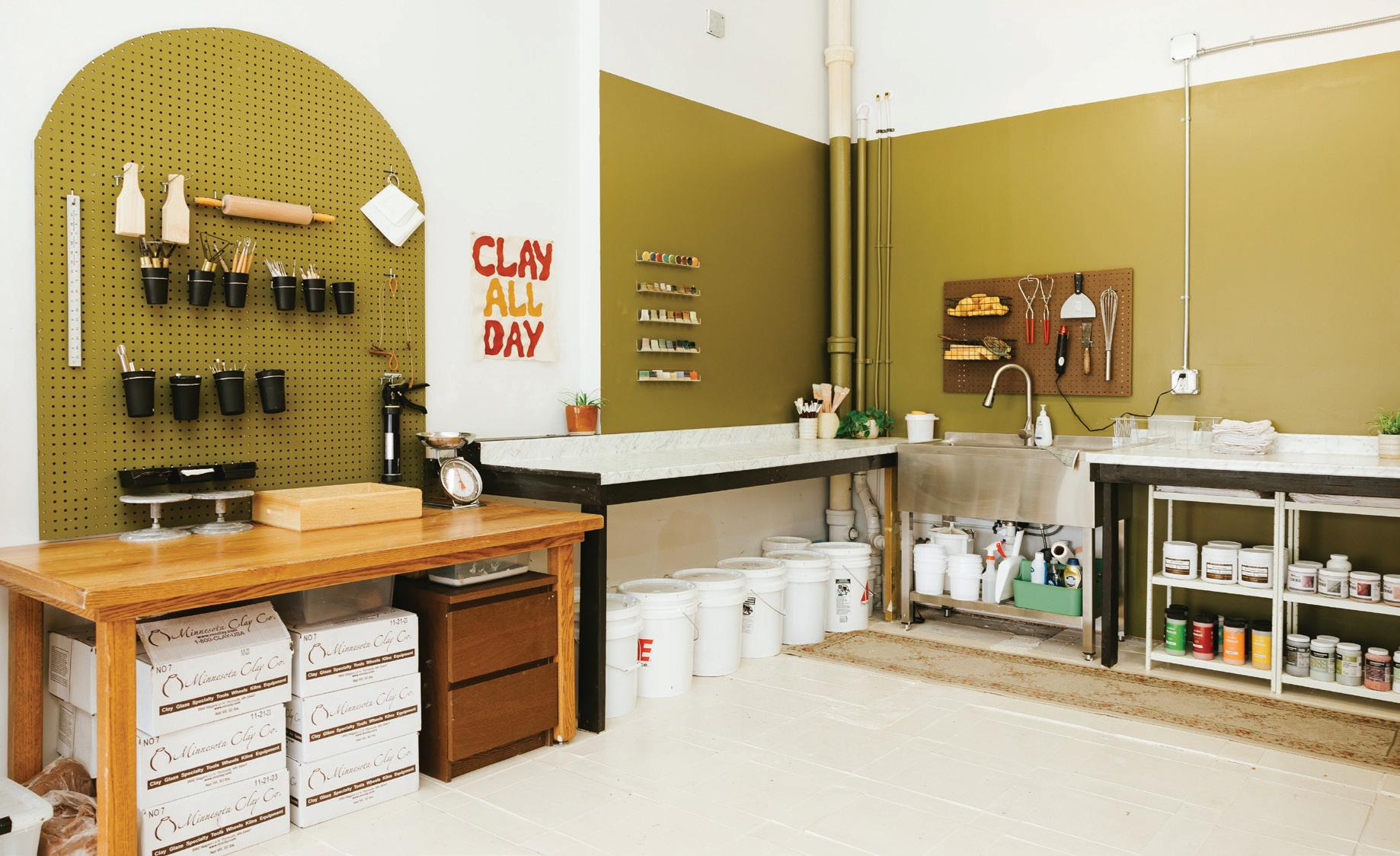

For Kelsey, her career and passion have officially come full circle, taking a leap that forced her to set aside fear, leave formal teaching, and open Rising Dawn Ceramics’ first brick-and-mortar.
“I’ve had this idea ever since I started in 2020, but I convinced myself that it would never happen,” said Williams. “So, I’m still processing that. I actually just spoke at Davies for their career day, so it was fun to go back and see the students. I talked about artists and small business, but I also encouraged them. Just because we pick a major, a career, or college, we are allowed to change our minds. We are not locked in - it’s scary, but it’ll be ok. I know it can be really stressful at that age to figure it out, so that was the main thing I really wanted to translate to them. It’s important to do something you love.”


FB: Rising Dawn Ceramics Insta: @risingdawnceramics Studio Insta: @studio.risingdawnceramics



With spring’s arrival, we followed a few friends to the riverbanks of North Dakota to tour the extraordinary family home of Devin and Connor McGovern. Inside, McNeal & Friends’ interior designers and co-owners Sydney Fritz and Kendall Neal led an exclusive tour covering two of the three stories within this 11,144-square-foot, seven-bedroom sanctuary. Built by Dietrich Homes, with architectural design by Craftwell Architecture + Construction and interior design by McNeal & Friends — this dream team didn’t just build a home, they nailed a “Modern Belgian Farmhouse” in Midwest’s backyard.
story by TRACY NICHOLSON || photos by DAN FRANCIS
Sydney Fritz
Co-Owner & Interior Designer
McNeal & Friends

Kendall Neal
Co-Owner & Interior Designer
McNeal & Friends

Lindsay Wright
Senior Interior Designer
McNeal & Friends

MEET MCNEAL & FRIENDS
McNeal & Friends originated in downtown Fargo in 2012, with sisters Rondi McGovern and Shelly Neal at the helm. Today, McNeal & Friends resides in South Fargo’s Shoppes at Blu, co-owned by Sydney Fritz and Shelly’s daughter, Kendall Neal, who expanded the brick-and-mortar design studio to Big Sky, Montana in 2021. Working seamlessly across two northern states and throughout the country, Sydney and Kendall lead a team of 9 skilled interior designers, architects, and associates.
McNeal & Friends is a full-service interior design firm specializing in ground-up, new construction planning, builder and architect collaborations, room-by-room renovations, and interior furnishings. From their studios, the team also invites patrons to shop a wellcurated selection of global furniture lines and one-of-a-kind home décor. McNeal’s boutique collection consists of their own private label and over 600 vendors, including Chaddock Home, Century Furniture, Hancock & Moore, Hickory Chair, Lee Industries, Palecek, Taylor King, Universal Furniture, Vanguard Furniture, and Wesley Hall, to new a few.
For the McGovern’s stately residence, McNeal & Friends managed interior design from start to finish, working with Craftwell and Dietrich during the design and build process to select cohesive interior finishes, materials, lighting, and furnishings. McNeal’s team consisted of interior designers Kendall Neal and Sydney Fritz, with Lindsay Wright, senior interior designer, completing the interior elevations and drawings.

Homeowner Connor McGovern is the co-founder of Fargo’s Able Games with TNT Fitness — an all-inclusive functional fitness competition that celebrates athletes of all abilities, from highly skilled to those with special needs. He and his wife, Devin recently returned to the region to raise their family after spending nearly a decade playing for the Denver Broncos, New Orleans Saints, and New York Jets.
The McGovern’s home emerges gracefully from the woods, thanks to its builder, Dietrich Homes, and architect, Craftwell Architecture + Construction. The design was led by architect and principal Chris Hawley, project manager Grant Simonson, and designer/ visualization coordinator Tyler Gefroh — all working hand-in-hand with the McNeal & Friends team from day one.
Leading site design and space planning for the seven-bedroom, 10-bath home, Craftwell worked with McNeal & Friends to forge an overarching architectural aesthetic from exterior to interior, leaning into a fusion of limestone, modern wood forms, and Scandinavian design elements. Dietrich Homes’ area of expertise was in orchestration, coordination,
and implementation of the thousands of moving parts and people to bring this one-of-a-kind property to life. “The planning and implementation of the final design on this project between the homeowners, Craftwell, McNeal & Friends, and our Dietrich Homes team was a truly collaborative effort,” said Heather Sagvold, Dietrich Homes’ design consultant.
Here, guests are dazzled from door to dining room, greeted by white-washed oak chevron flooring and a dynamic design of arched oak beams and trusses sourced by Dietrich Homes, with finish carpentry by Full Circle Finishing. The arched design theme was set early on and is a signature to the house, contributing an elegantly grand welcome, from driveway arrival to interior living spaces. “In this case, the arches do a beautiful job of softening the hard lines of bold architecture,” added Hawley.
The craftsmanship in the carpentry sets the foundation for the home’s 21-foot barrel vault ceiling, which spans the dining room. “We chose two-tiered chandeliers, mounted high to cast a warm glow across the ceiling, enhancing the space’s ambiance,” explained Neal. The table’s steel blue linen chairs, with simple framing and brass nail
head detailing, became the design driver of the palette, ensuring all furnishings were cohesive throughout the open-concept kitchen, dining, and great room. “Integrating the grays in the stone with the oak floors was essential to unifying the overall project," added Fritz.



Just off the great room through sliding bronze and glass-panel doors is one of the home’s offices, embracing backyard views with a color-drenched deep Jade, pulling both green and blue tones inspired by McNeal’s antique rug selection. The moody sentiment extends to the cabinetry and wainscoting, with warm contrast from a custom-stained white oaktopped desk and caramel leather chair.
“The clients were involved in the material selection and furnishings
The vaulted ceilings and arched beams are carried into the great room, revealing an extraordinary limestone wood-burning hearth.
In this family-friendly gathering and hosting space, McNeal & Friends traversed several Markets to choose elegant artwork, pillows, a custom wool rug, largescale pieces, and stain-resistant furnishings. Everything needed to be scaled to the architecture and owners’ lifestyle.
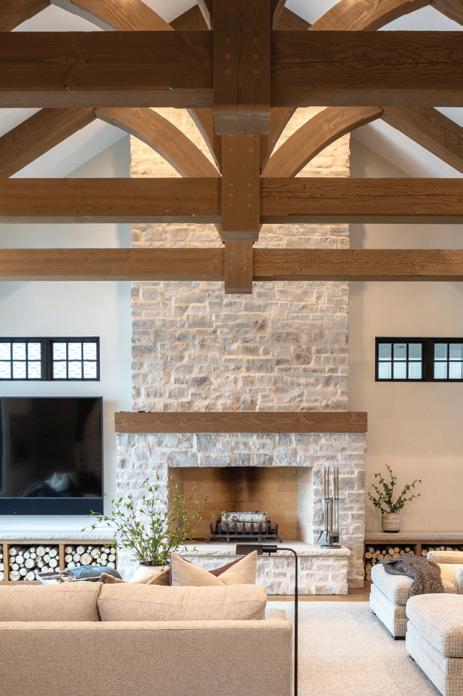

from the very beginning,” said Fritz. “Her vision was a Modern Belgian Farmhouse, blending transitional elements with the European cozy timbers, sleek window designs, and modern drywall returns.”
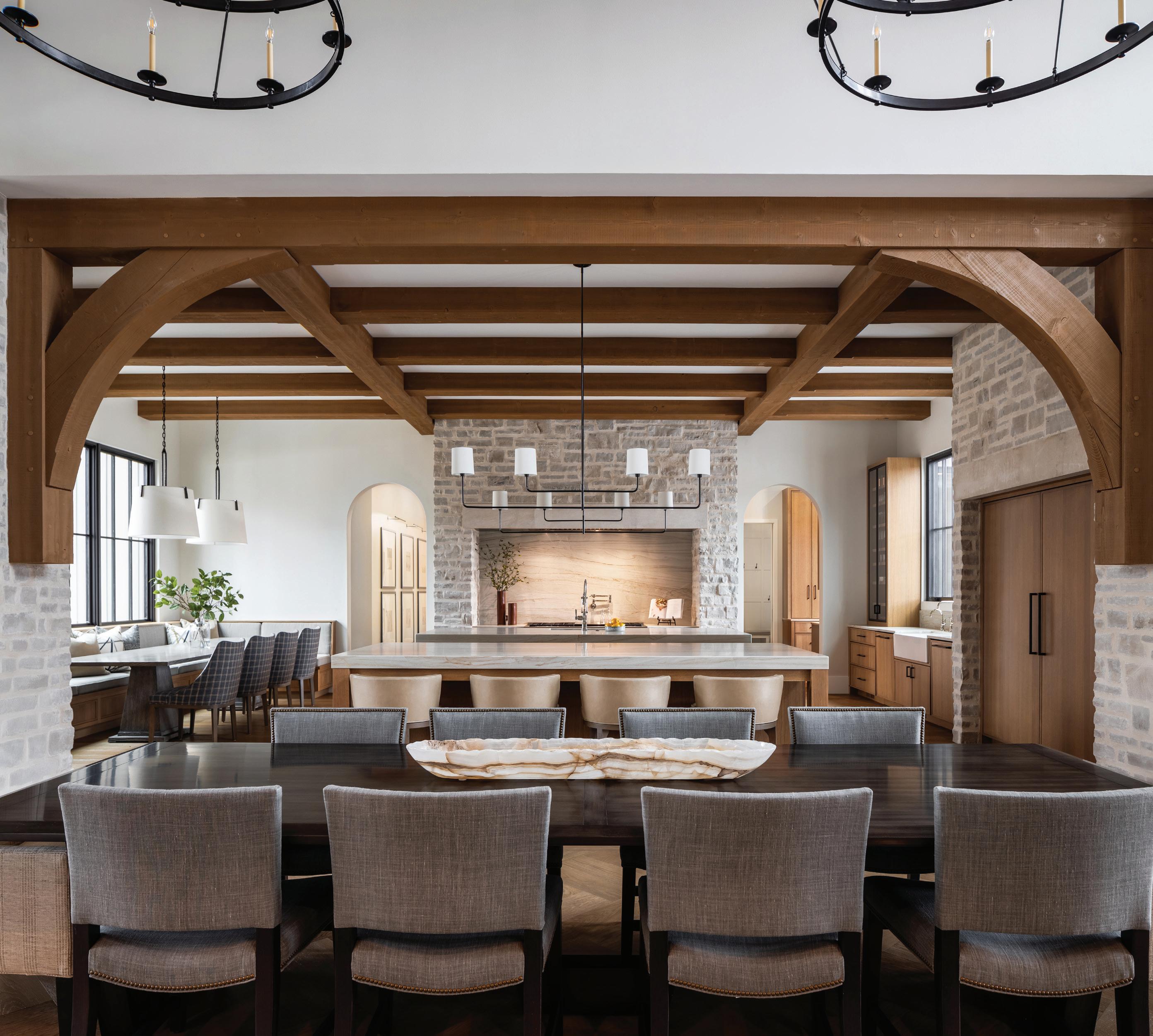
CRAFTSMAN KITCHEN
From the barrel-vaulted dining to the kitchen’s 12-foot ceilings, the home’s oak beams continue their influence, sharing attention with McNeal’s over-mortared limestone design and customstained rift-cut white oak cabinetry by Wood Specialists’, Beth Kemmer, CKD, CLC.
WONDERING ABOUT THE STONE CENTERPIECE ON THE 12-FOOT DINING TABLE?
This is a one-of-a-kind onyx stone bowl McNeal & Friends had mined direct from Mexico to suit the length of the table.


Kemmer worked closely with McNeal & Friends to create the slim shaker doors, drawer fronts, and paneled appliances with a flush aesthetic, clean finish, and polished nickel plumbing from Ferguson Home.
On the kitchen’s two islands, Kemmer designed taller countertops to accommodate the thicker edge of the honed quartzite tops by Spaulding Stone. The double-island design was a workflow and storage solution determined by the homeowners’ needs, with one designated as a working island and the other an entertaining island with seating.
Neighboring the kitchen is a beautiful, day-lit banquette for casual dining, including built-in bench seating with custom upholstery in a taupe and steel check pattern — complementing McNeal & Friends’ 11-foot breakfast nook table. Here, the team chose two oversized, shaded pendants
with interior candelabra detailing. Beyond the banquette, the illuminating focal point is a recessed curio cabinet built within the adjacent limestone wall. Wood Specialists created the custom curio cabinet doors to overlay the interior’s drawer cabinets with minimalist one-inch metal frames.
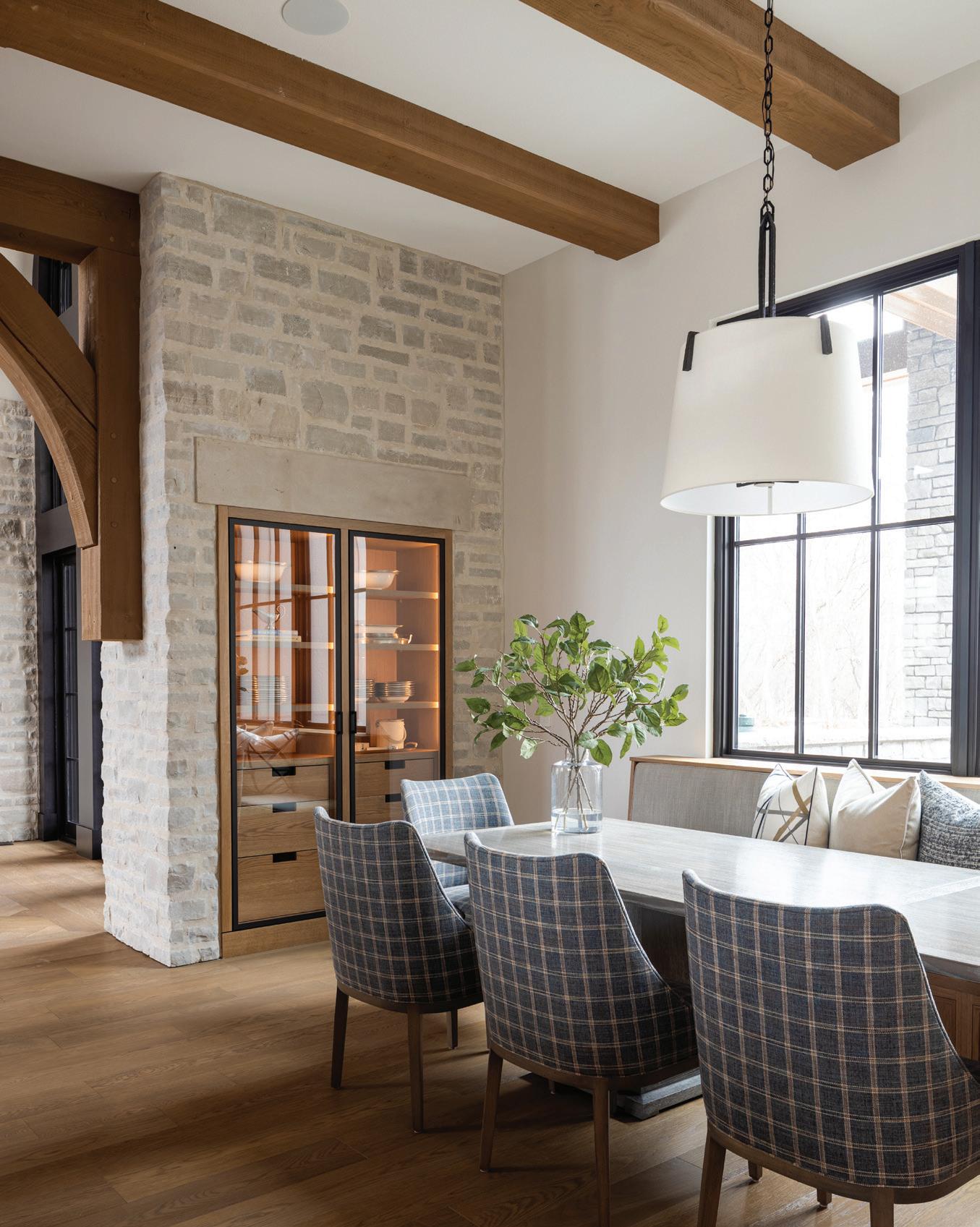
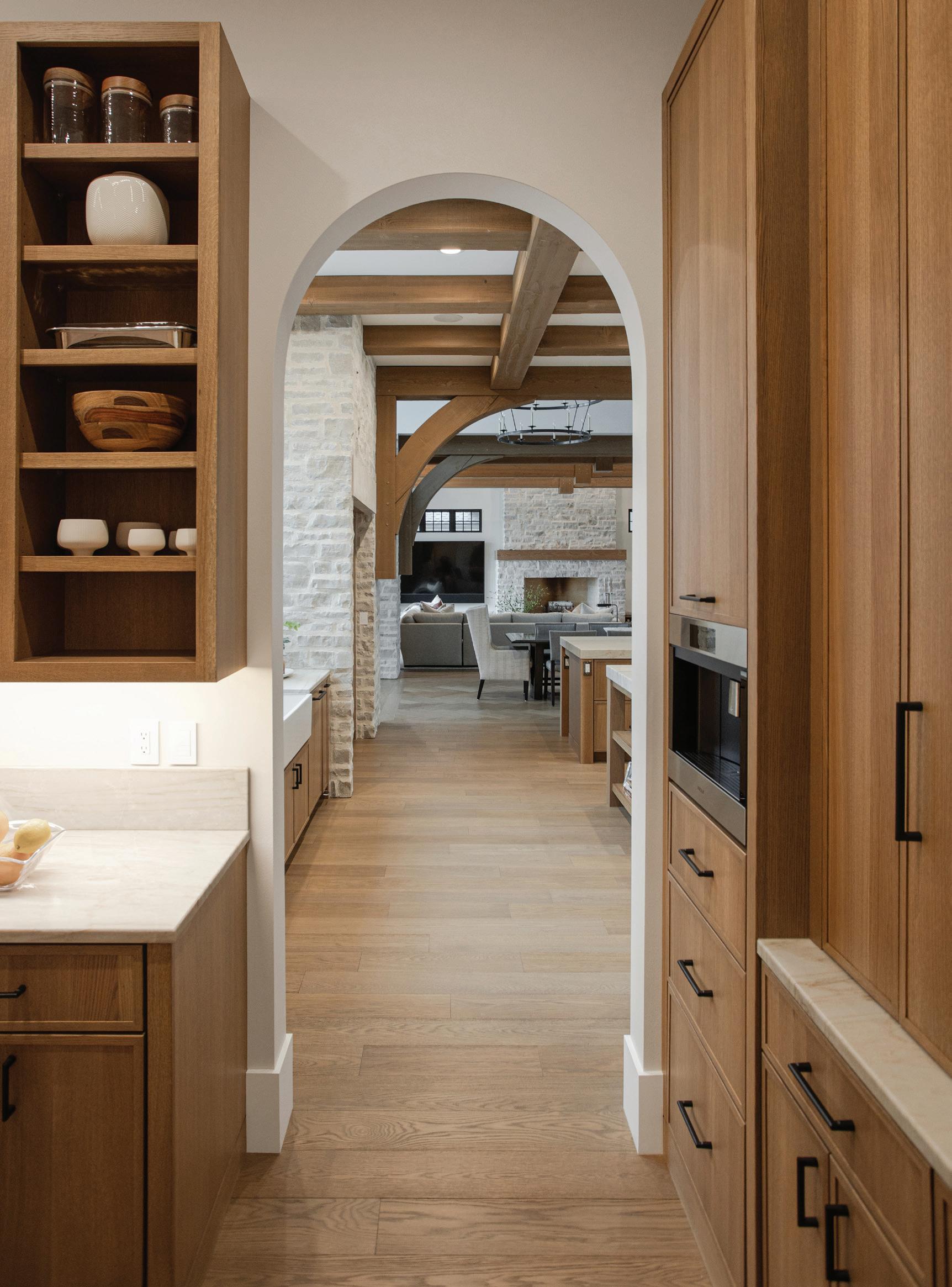
Through an archway branching off the kitchen, is a striking staircase and main-floor primary suite. Craftwell ensured the zoning of space was reflective of the needs of a young family while carving out privacy for parents.
“Specifically, the primary bedroom and offices have their own private zones focused on the river,” explained Hawley.
In the home’s butler’s pantry, Wood Specialists worked with McNeal & Friends to create sleek storage solutions with the same custom-stained rift-cut white oak. Kemmer’s design includes pocket doors that open to reveal a spacious appliance garage/ pantry-style cabinet for small, daily-use appliances.

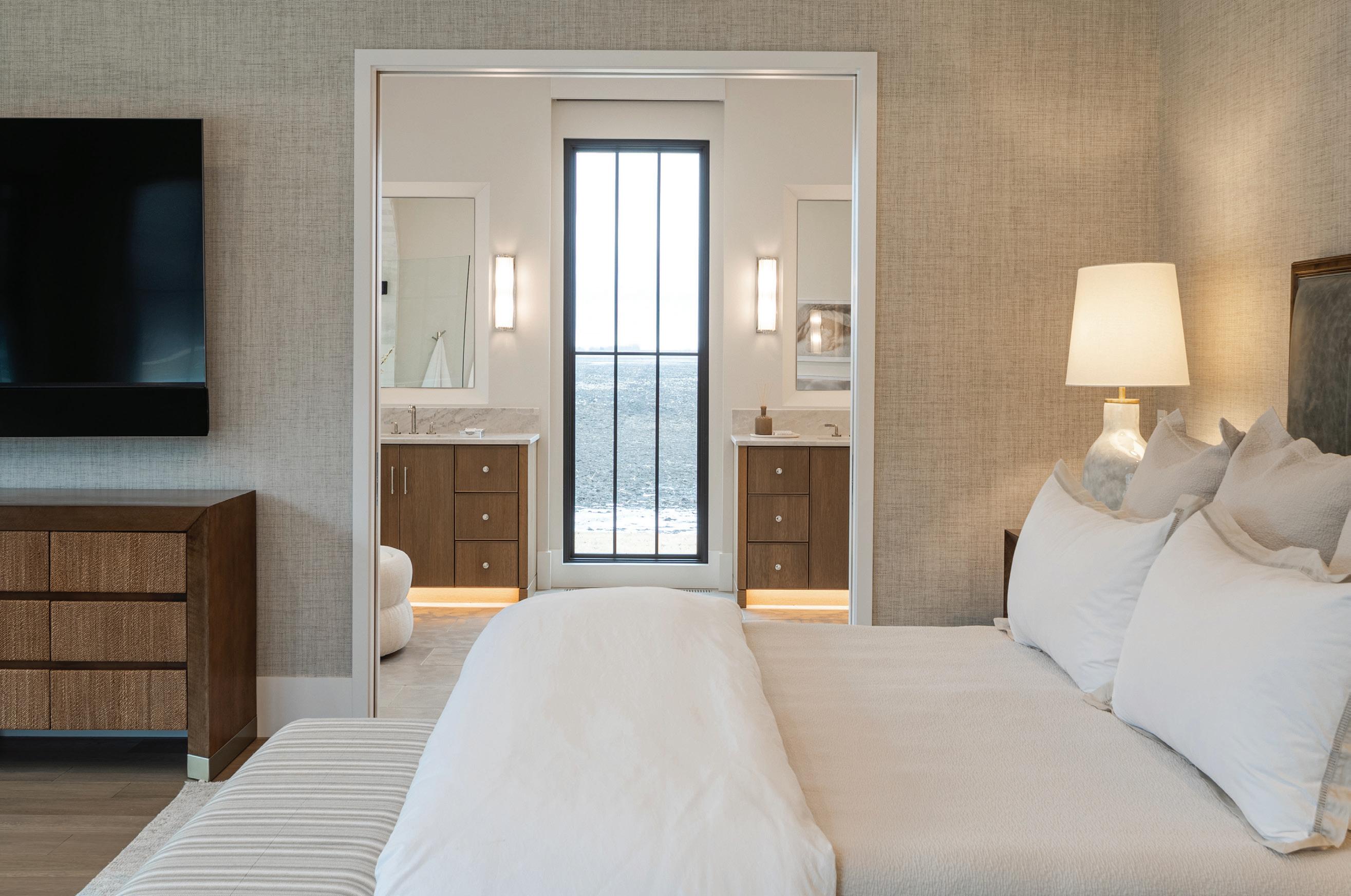
The home’s stunning primary suite was designed by McNeal & Friends, creating a serene retreat that is both elegant and inviting. The selections consist of refined fabrics and alluring leathers, layered with complementary patterns and textured walls in creamy gray grasscloth wallcovering — adding warmth and depth to the space.


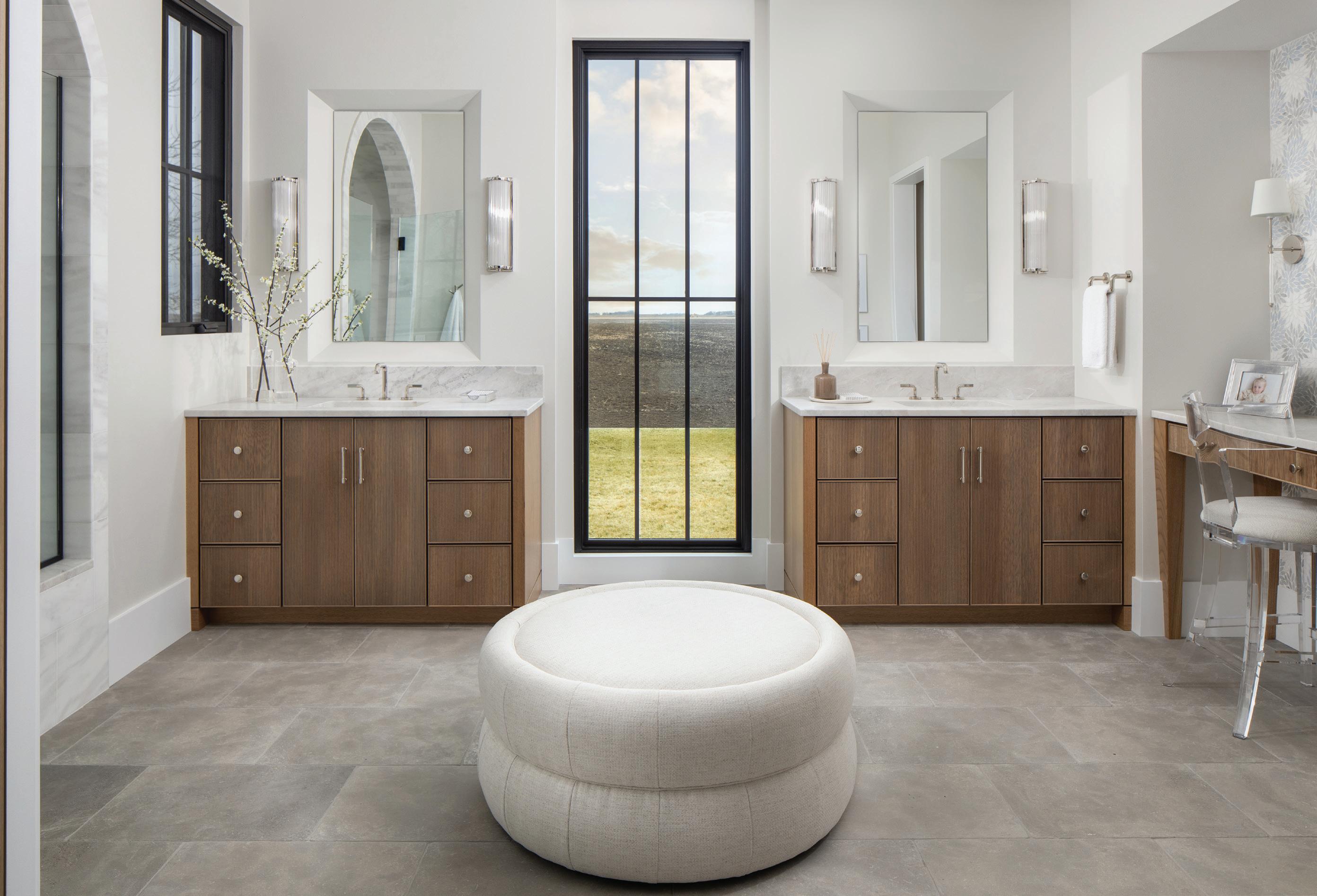

Through the bedroom is a glimpse into McNeal & Friends’ primary bath design, featuring several muntin windows and his and hers rift-cut white oak vanities. “For this primary bathroom, our goal was to create a true sanctuary for our clients,” said Neal. “We brought in some fun design elements with interesting materials, textures, and details. The beveled inset mirrors were a key feature – sleek and minimal, they pair perfectly with the tambor-front vanities and reeded glass sconces, bringing everything together for a balanced, inviting feel.”
Away from the bedroom’s immediate line of view is a personal dressing vanity, dainty shaded sconces, and a floral mosaic backdrop from McNeal & Friends.

One of the many focal points is a stunning glass door and arched entrance constructed by Dietrich Homes, leading to a spa-inspired marble tile shower crafted by Francisco Bach of Red River Tile.
The primary’s spectacular custom closet was built by Wood Specialists, featuring mirrored doors alongside metal-framed glass-doored cabinetry, lit from within for display. The custom-painted peninsula drawers and bench continue the tambour-reeded panels and slim shaker doors, providing high-style storage.


The home’s second level features a more traditional nine-foot ceiling, leading to a large laundry room and four dreamy bedroom suites custom-designed for their children. In their daughters’ upstairs wing, McNeal & Friends designed a space filled with classic touches, incorporating charming terracotta and dusty rose hues throughout the suite. This palette extends to a cozy sofa lounge, a stylish desk area, and the adjoining bathroom, creating a cohesive and inviting atmosphere.

In this enchanting room, McNeal & Friends worked with Gene’s Paint & Decorating to install a playful plaid wallcovering that extends to a dusty rose pitched ceiling and fanciful bubble chandelier. Here, the team coordinated the bed frame’s mauve-hued piping to the linens, paint, and artwork.
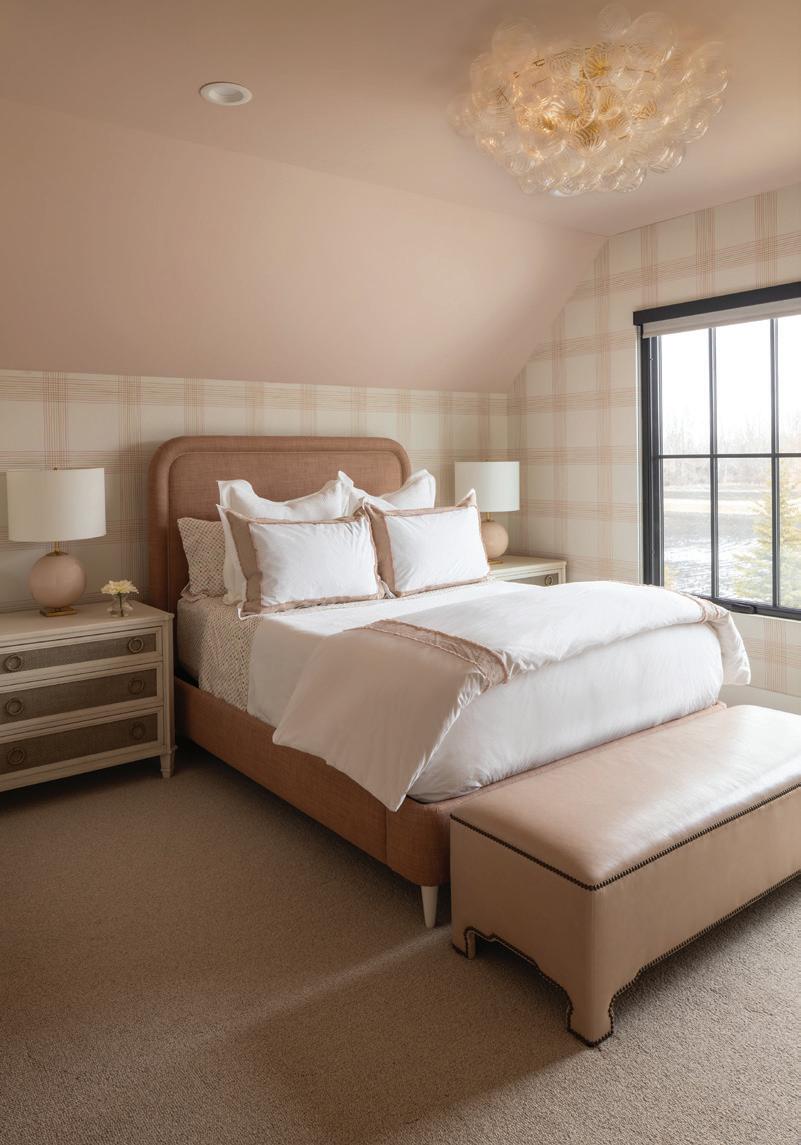
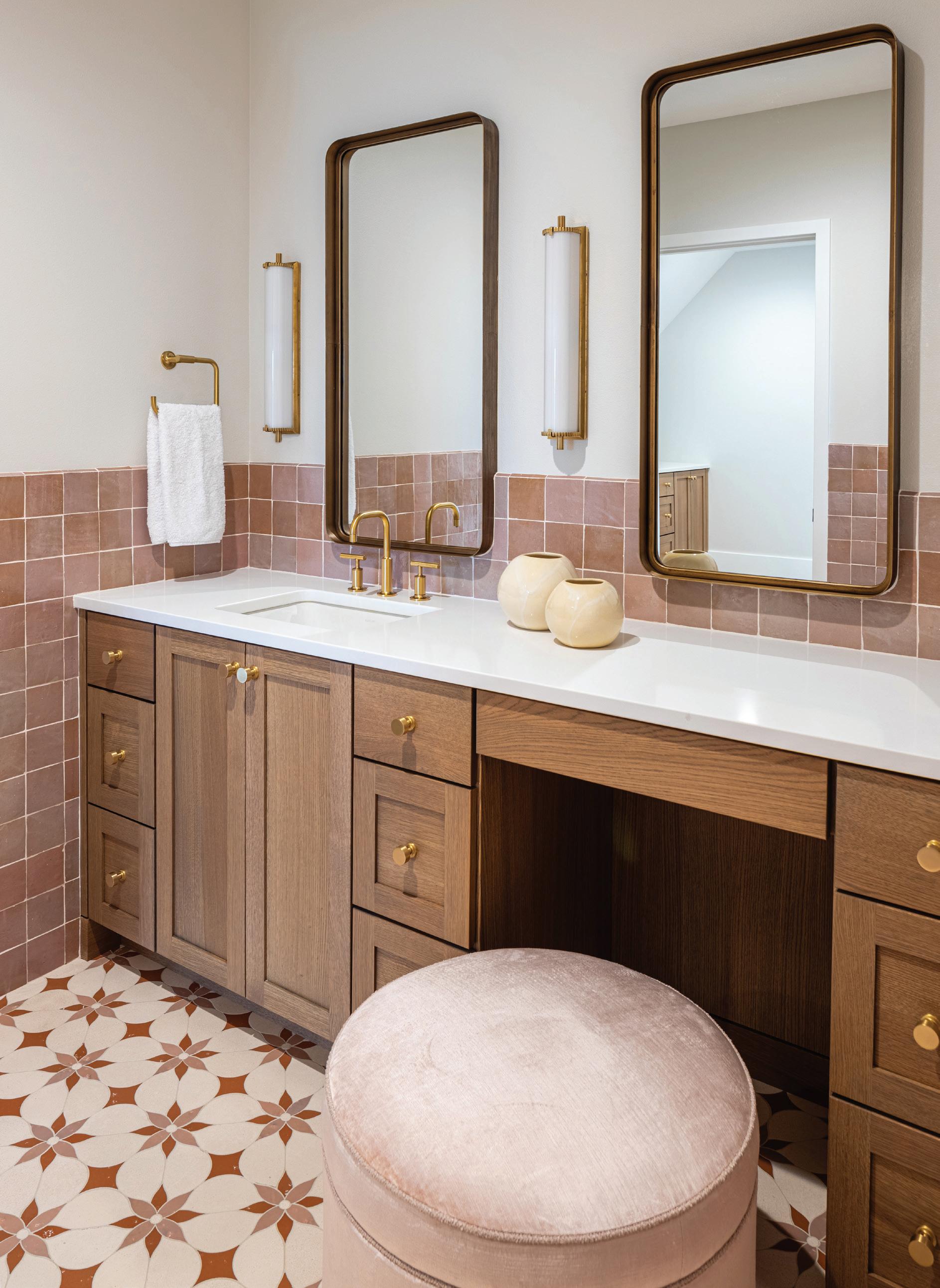
While one of the bedrooms and nursery are still in progress, we can share a glimpse into the nursery’s ensuite bath showcasing customstained rift-cut white oak, with forest green wainscoting and a whimsical forest friends print wallcovering from McNeal & Friends.
In the children’s bath, McNeal & Friends chose a hand-painted stone tile, subtly repeating the warmth of the hue within a pink-veined marble shower and playfully patterned tile floor.



"This is a fantastic project," added Neal. "It not only showcases the McGovern's unique design vision but also the evolution of McNeal & Friends, now working as one team from Fargo to Big Sky, Montana."
DESIGN DETAILS:
Interior Design: Sydney Fritz, Kendall Neal, McNeal & Friends
Interior Elevations Drafting: Lindsay Wright, McNeal & Friends
Architect: Craftwell Architecture + Construction
Home Builder: Dietrich Homes
Cabinetry: Wood Specialists
Art, Furnishings, Décor, Rugs, & Lighting: McNeal & Friends
Tile Materials: McNeal & Friends + Onyx Tile Studio, Bozman, MT
Wood Flooring & Stairs: CustomStained White Oak, Kensok’s Hardwood
Interior & Exterior Stone Materials: Limestone, Structural Materials
Limestone Install: Carson Masonry
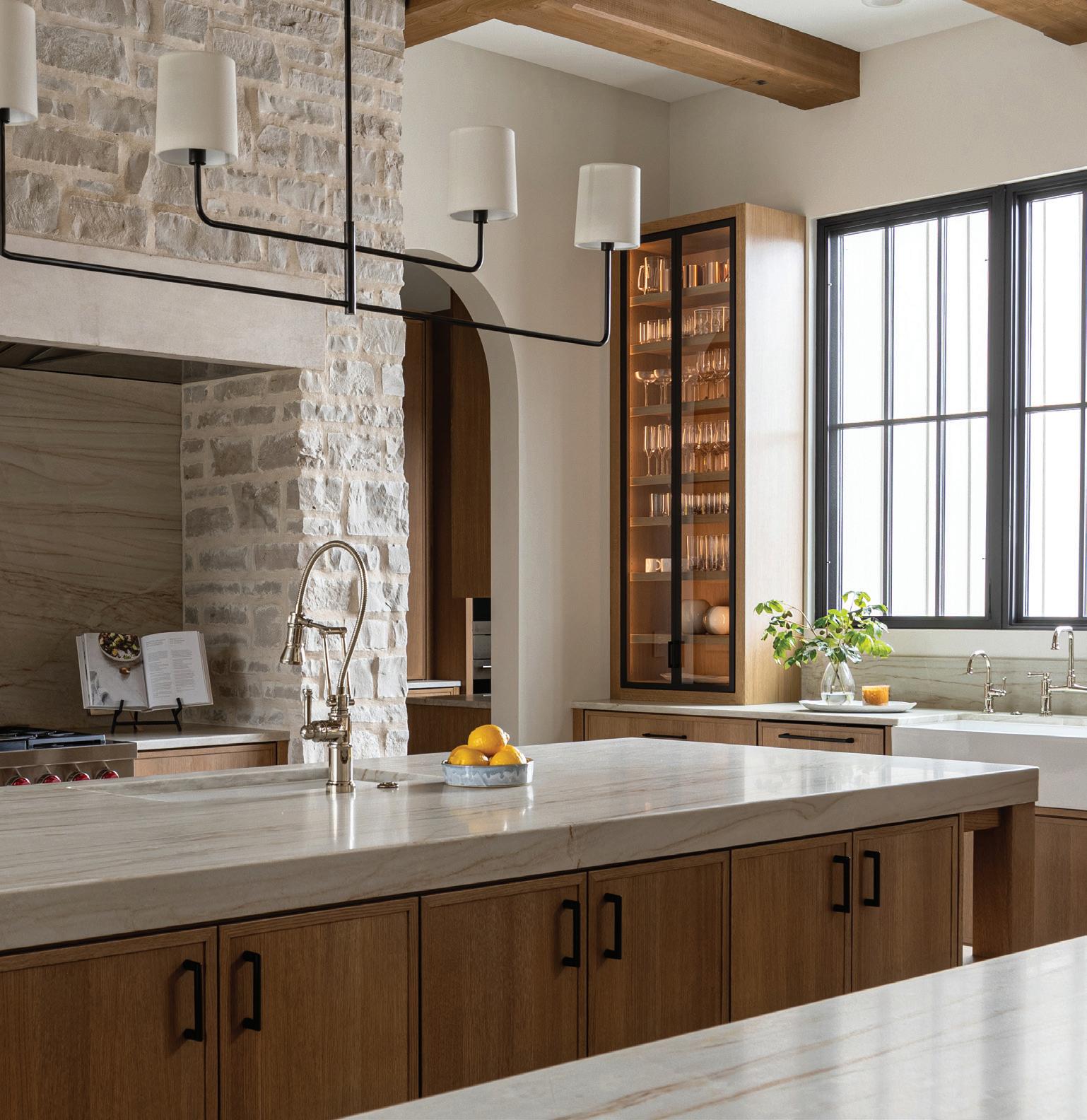
Carpet: Carpet World
Countertop & Shower Stone
Fabrication & Install: Quartz, Spaulding Stone
Finish Carpentry: Full Circle Finishing
Wallcoverings & Paint: McNeal & Friends, by Gene’s Paint & Decorating
Plumbing Fixtures: Ferguson Home
Exterior Siding: Lemke Home Improvements
Roofing: Allstar Construction
Plumbing: Precision Plumbing & Heating
Windows: Lowen Windows
Fabricated Glass (shower doors): Galaxy Glass
Custom Tile Install: Francisco Bach, Red River Tile
FOR MORE INFORMATION, CONTACT: McNeal & Friends
3265 45th Street South #128 | Fargo, ND
701.235.0031
mcnealfriends.com
Insta: mcnealfriends
FB: McNeal and Friends

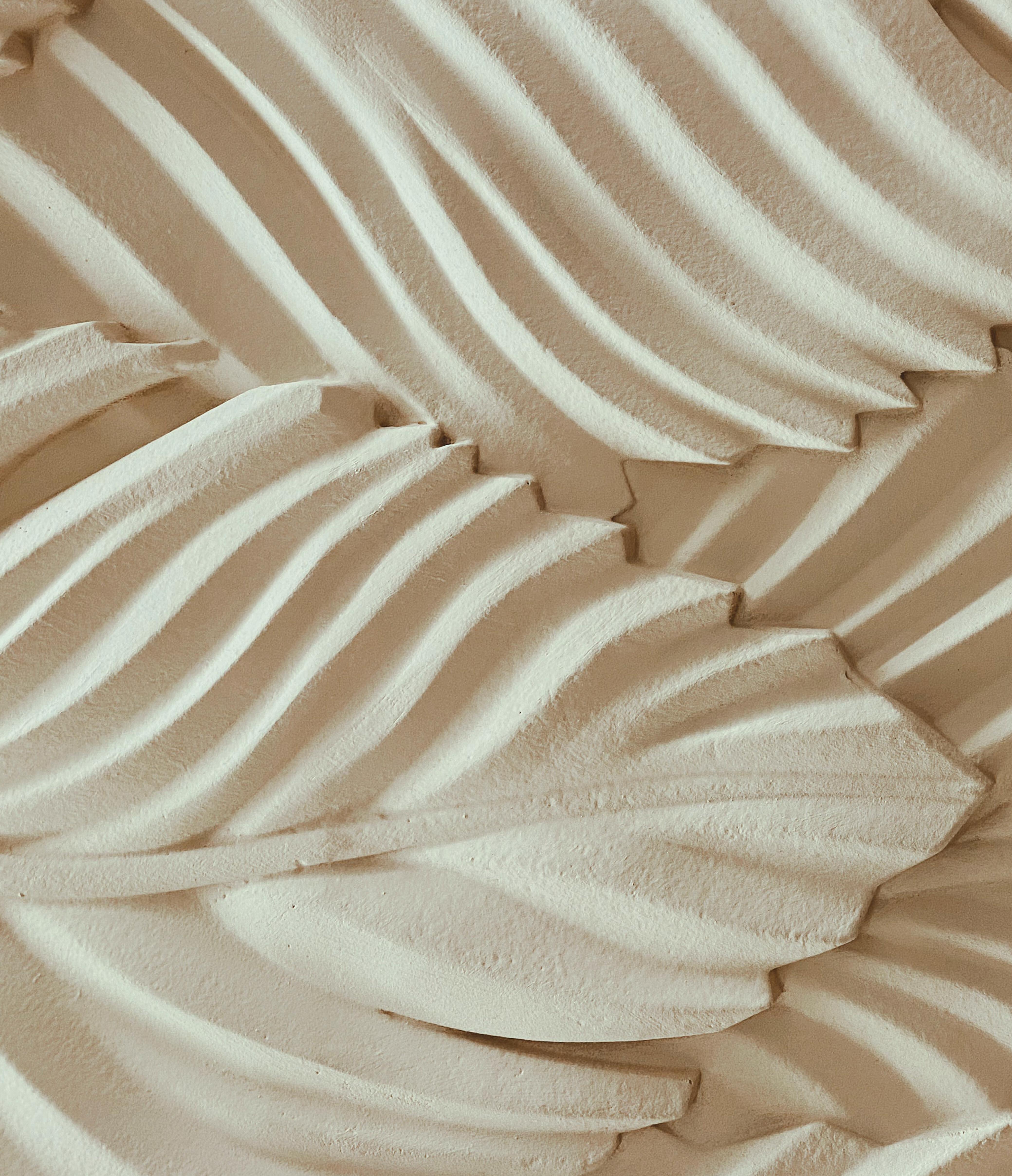





eady to build your dream home in the sky? Capturing spectacular 360-degree views of downtown Fargo, the Black Building merges modern luxury and Art Deco elegance. From the main floor’s historic mezzanine to the sixth, seventh, and eighth-floor luxury suites, Kilbourne Group’s latest endeavor is anything but ordinary. Today, these spaces are built-to-suit, awaiting the unique vision of its owners, complete with a custom fit-up and high-end finishes by local homebuilder, Heritage Homes. To experience the elevated 1930 architecture, Berkshire Hathaway HomeServices Premier Properties’ REALTORS® and Luxury Collection Specialists Mari Santoyo Perry, Maureen Bartelt, and Amber Carlton took us on a walk in the clouds, capturing the beauty of Broadway and miles of tree-lined horizon.
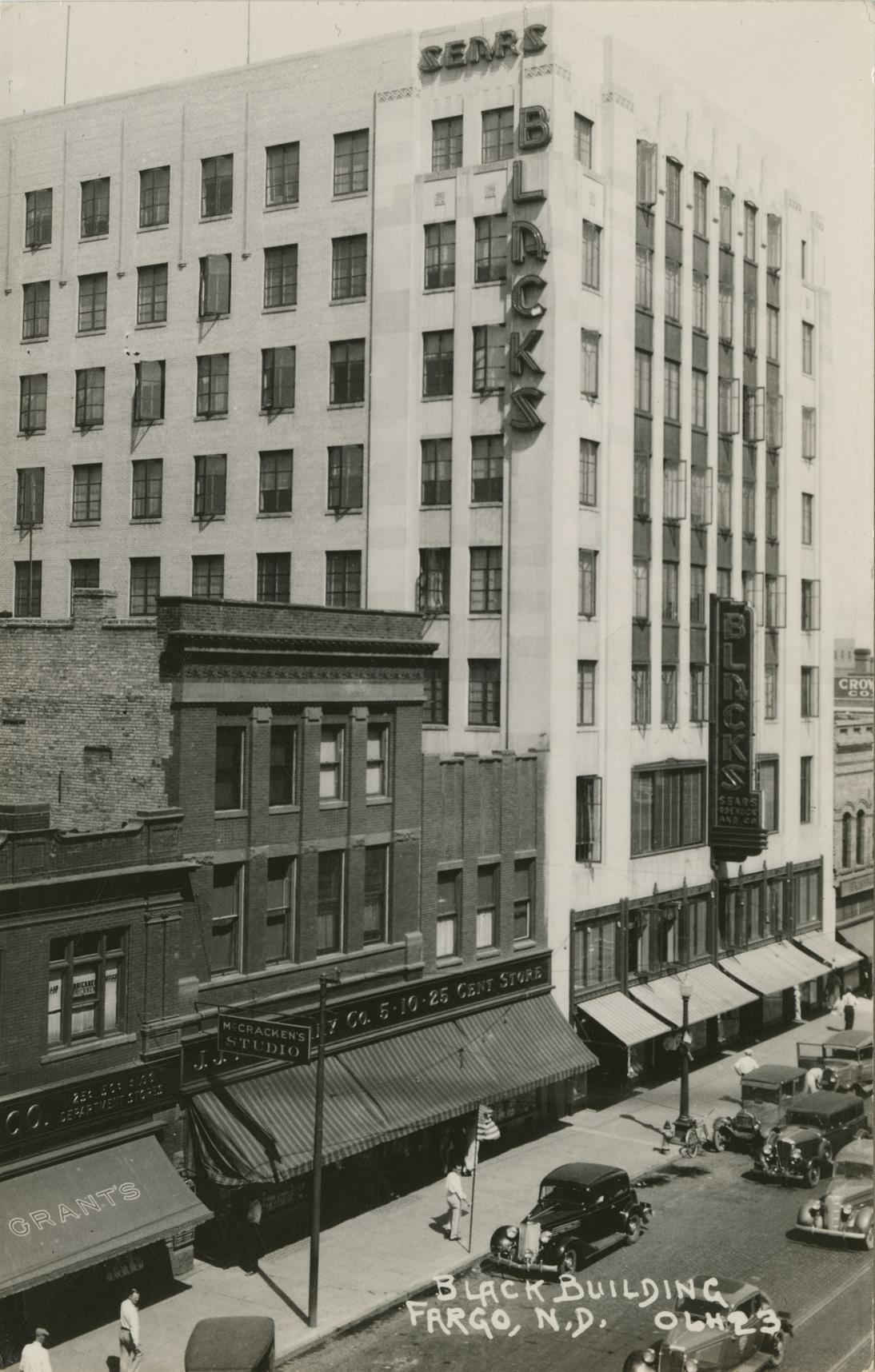

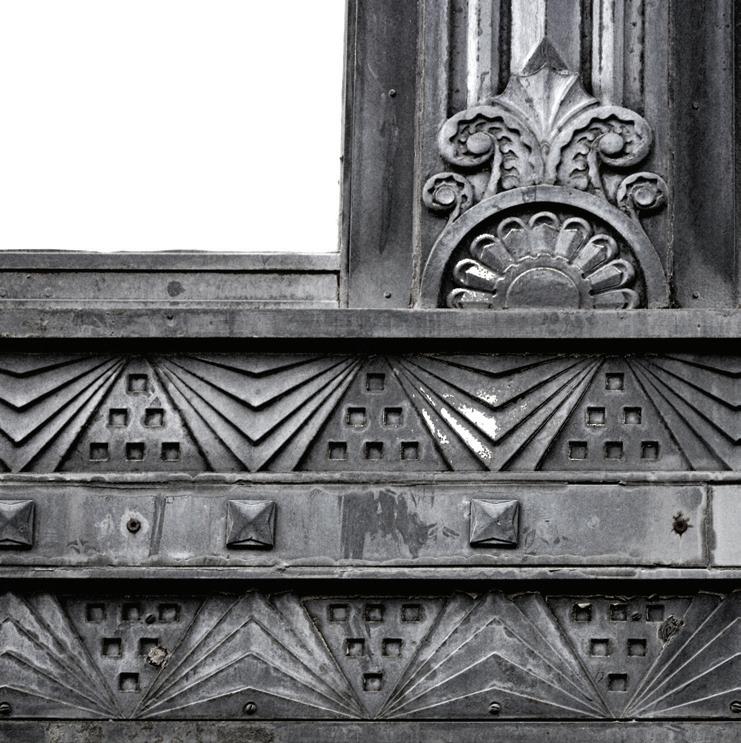
Rest assured, The Black is back, in all its 95 years of glory. Listed on the National Register of Historic Places, the Black Building was once considered the tallest building in North Dakota, first envisioned by George M. Black and masterfully constructed by T.F Powers & Co.


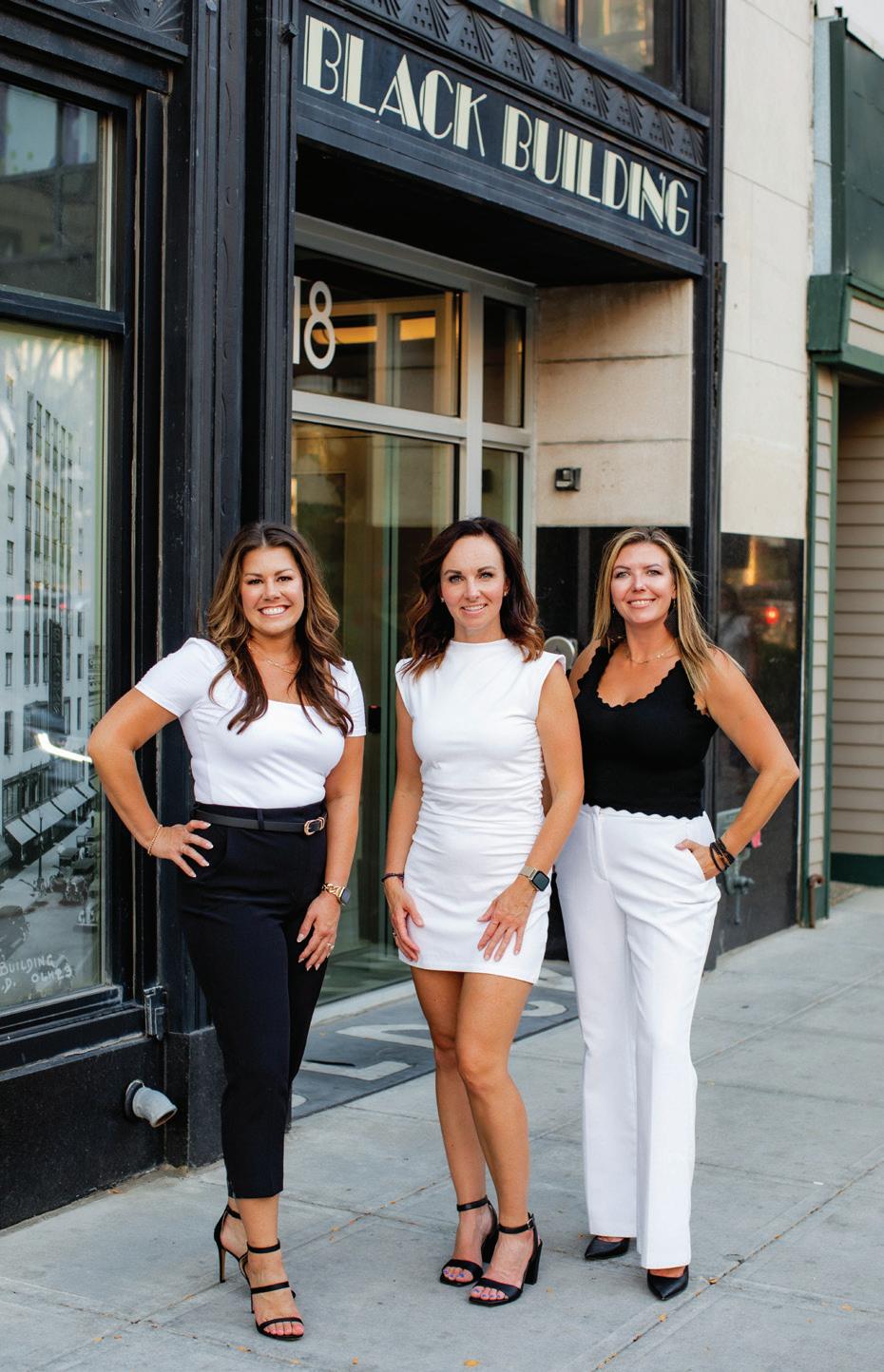
Today, it has made a triumphant return thanks to an eight-story renovation by Kilbourne Group and JLG Architects, a team that set out to celebrate its history and preserve the building’s original terrazzo, ornate elevator doors, marble baseboards, and iconic mezzanine.
The Black has restored the building to its original prestige and storied silhouette anchoring downtown Fargo’s vibrant streetscape — now opening the door to five levels of professional/retail space and three ultra-elevated levels of living.

Wrapped in expansive windows reminiscent of the original intricate castiron frames, each floor is a blank canvas exuding elegance and awaiting its owner’s artistry. The suites’ extraordinary 360-degree views extend from the streetscape of Broadway Square and the historic Fargo Theater to the treetops of Harwood and Dilworth — adding miles of skyline, from city to country. Further capturing the view, residents have the option to add private outdoor balconies at the sides of the building, creating a premium, sky-high retreat.
The team at Heritage Homes will be working one-on-one with owners to customize and define each suite, personalizing the space to each homeowner’s specifications and distinct lifestyle. “Our goal for our design department is to sit down with the owners, get to know them, and create what their vision of that particular
The Black’s built-to-suit suites span floors six through eight, offering secure building access and endless customization opportunities — everything from full-floor ownership to one-bedroom floorplans. All three floors are ready for personalization by as few as three or up to 9 fortunate owners, with access to uniquely tailored luxury finishes by Heritage Homes and The Black’s exclusive owner and streetlevel amenities.

home is going to be,” said Tyrone Leslie, President/CEO of Heritage Homes & Berkshire Hathaway HomeServicesPremier Properties. “It’s coming with all upper-end products, of course, but what they do with that will be what makes each individual suite unique. We’re starting with great inclusions, then we’re taking it to wherever the customer wants to go.”

Need help envisioning what this wideopen space could be? Schedule a tour and head to the sixth floor, where Heritage Homes has taped out the floor plan designs that maximize the space, additionally providing full-color renderings that include potential layouts, finishes, and furnishings.
“I think the biggest opportunity in these suites is that they are fully customizable at this point,” said Santoyo Perry. “A lot of people buying downtown are pigeonholed into a specific layout or size, but right now, we have 8,000 square feet available per floor. If someone is interested in buying the whole floor, there is a ton of flexibility right now. As owners move in, we will be a bit more limited with the square footage.” Owners can also choose to select their own contractor, within reason, working alongside Heritage Homes managing the process.
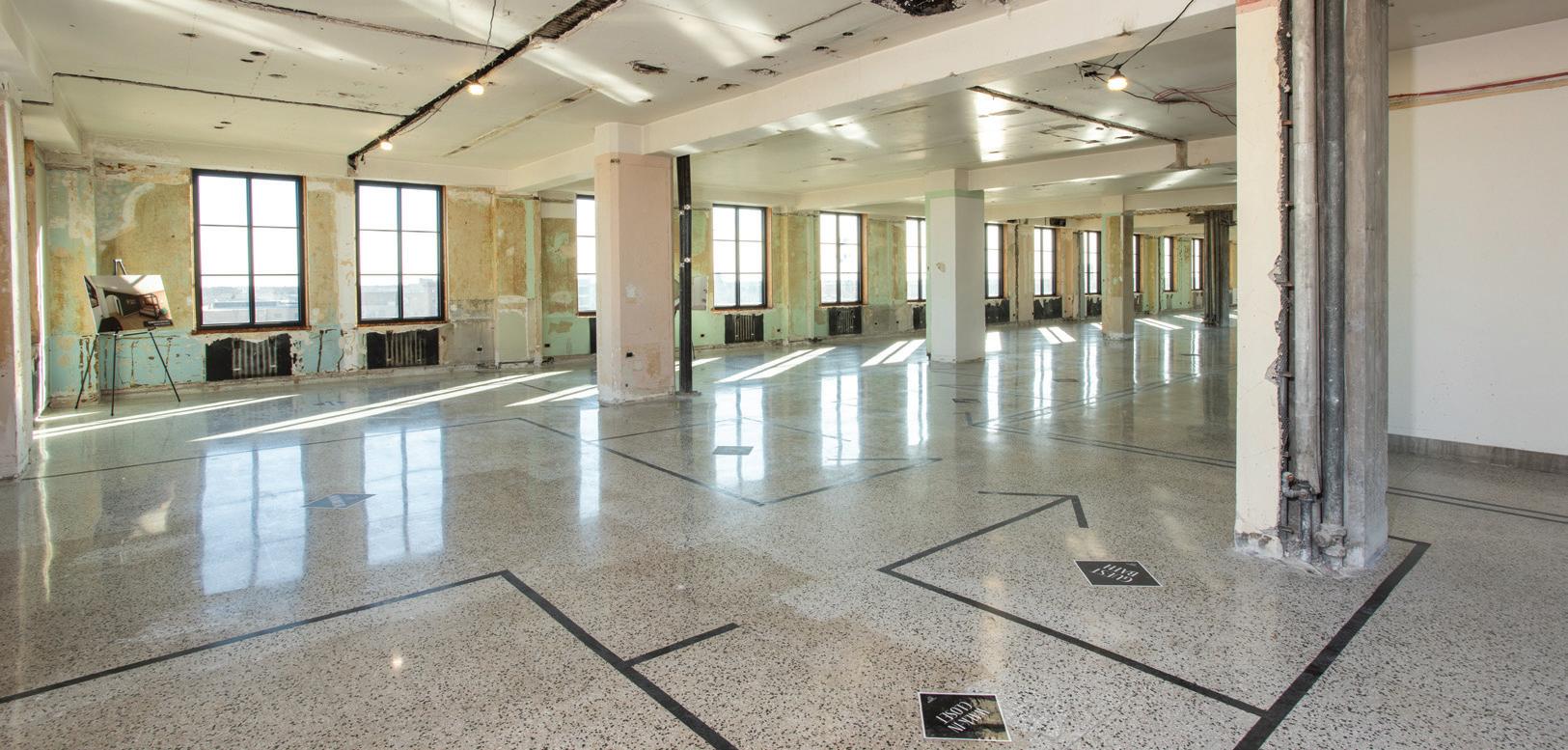



floor was once the infamous home of WDAY Studios. As part of the lease agreement, WDAY would sign on the airwaves with “This is WDAY in the Black Building, Fargo.”
“We are very close to our first reservation, and they’ve requested additional space, so we are able to make those adjustments very easily. The fact that it’s raw space, someone could conceivably take half that unit and turn it into a one-bedroom,” explained Bartelt. “Obviously, the first owners also get to select their two underground parking spaces, and some of those spots have additional space for storage in front of them.”

The Black owners share exclusive access to the fifth-floor community room, featuring a stunning rooftop terrace for gatherings, outdoor grilling, or private rental. Owners also have access to a state-of-the-art fitness center and onsite/indoor pet grooming and pet relief stations. The building has rented cell phone towers on the rooftop, which then becomes applied income credit to the owners’ HOA.
Kilbourne Group’s vision has been focused on returning the Black Building to its rightful place in Fargo’s history, as
an anchor of the downtown restaurant and retail district. Their ultimate goal is a destination that celebrates local, authentic offerings and uniquely Fargo experiences.
“With what Kilbourne Group is doing, including the amenities on the brandnew primary floors, it’s just a really unique opportunity for people,” said Santoyo Perry. “I love that Kilbourne Group is being very particular with the tenants on those first floors,” added Carlton. “It’s ensuring each business or retailer is a good fit for the unique Art Deco vibe and history of the building.”
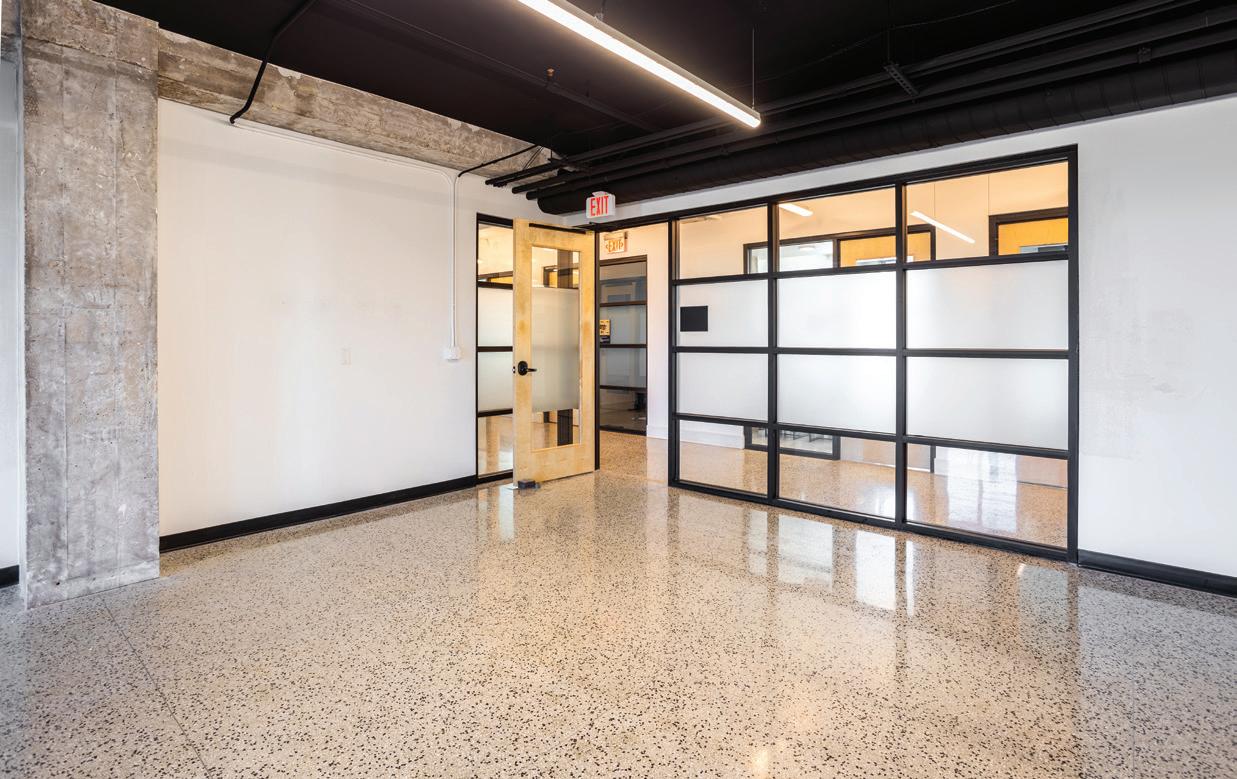
“This is my absolute favorite building in Fargo — I’m obsessed with its Art Deco style. If you’re drawn to the Great Gatsby vibe, this is the space for you.”
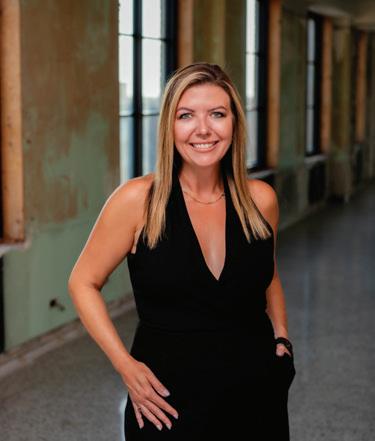

Amber Carlton Berkshire Hathaway HomeServices Premier Properties REALTOR® & Luxury Collection Specialist
Just outside the front door, residents at The Black can walk to downtown’s 41 dining hot spots, 75 unique boutiques, and several artisanal coffee shops, historic landmarks, and cultural events, including iconic holiday parades, Broadway Square concerts/ice skating, and the beloved Red River Market.
“With suites on six, seven, and eight, owners have unobstructed views from every angle,” added Leslie. “You don’t have train tracks right behind you or other potential issues. This location is unparalleled; you get a great view of the activity, but with all new windows, it’s also very quiet.”
At The Black, owners are provided skyway access, two underground parking spots, and a private locked storage unit beneath the former Scan Design storefront, along with proximity to five parking ramps. The building also provides a convenient alleyway entrance to a secured key fob garage, ensuring safe and seamless arrivals and departures. The building’s skyway connection leads to the Fargo Civic Center parking ramp and is a twominute walk to the Roberts Commons Parking Garage.


“It’s the historical Black Building in downtown Fargo — there’s nothing else like it that exists on the market.”
Mari Santoyo Perry
Berkshire Hathaway HomeServices
Premier Properties REALTOR® & Luxury Collection Specialist
With the possibility of three or up to 9 total suites, Heritage Homes’ floorplans range from 2,030 square feet to 8,000 square feet for an entire floor. Pricing at The Black starts around $1,225,000 for a 2,030-squarefoot suite, adjusted for custom finish selection, side balcony additions, select amenities, and expanded layouts. Connect with Santoyo Perry, Carlton, or Bartelt to learn about the Property Tax Remodeling Program, along with The Black’s to-bedetermined taxes and special assessments.
FOR MORE INFORMATION, CONTACT: The Black 118 Broadway, Fargo, ND theblackfargo118@gmail.com blackbuildingfargo.com
FB: The Black Building Condos - Downtown Fargo Insta: The Black Building

For a Private Tour, Contact Berkshire Hathaway HomeServices Premier Properties REALTORS® & Luxury Collection Specialists:
Amber Carlton
701.640.8326
acarlton@bhhspreproperties.com
Maureen Bartelt
701.388.7738
mb@bhhspreproperties.com
Mari Santoyo Perry
701.729.6275
mari@bhhspreproperties.com
Berkshire Hathaway HomeServices Premier Properties
1815 38th St S, Fargo, ND, 58103
701.356.3600
bhhspreproperties.com




by TRACY NICHOLSON
photos by JILL OCKHARDT BLAUFUSS
In their first five years of marriage, Jordan and Kaeli (Wendt) Bernier accomplished a lot — completing a full remodel and preservation of their 1926 Fargo home, not to mention hosting their own backyard wedding, opening a new cabinetry showroom, and doubling their family. While Jordan is a Fargo firefighter, Kaeli is an interior designer and co-owner of the family-owned Wendt Custom Cabinets in Moorhead. This dynamic duo knows the value of marrying their talents, from an overhaul to a pending sale of their historic 7th Street home long before the listing went live. Before they hand over the keys to a new owner and start drafting the future, the Berniers gave us a glimpse inside their labor of love.
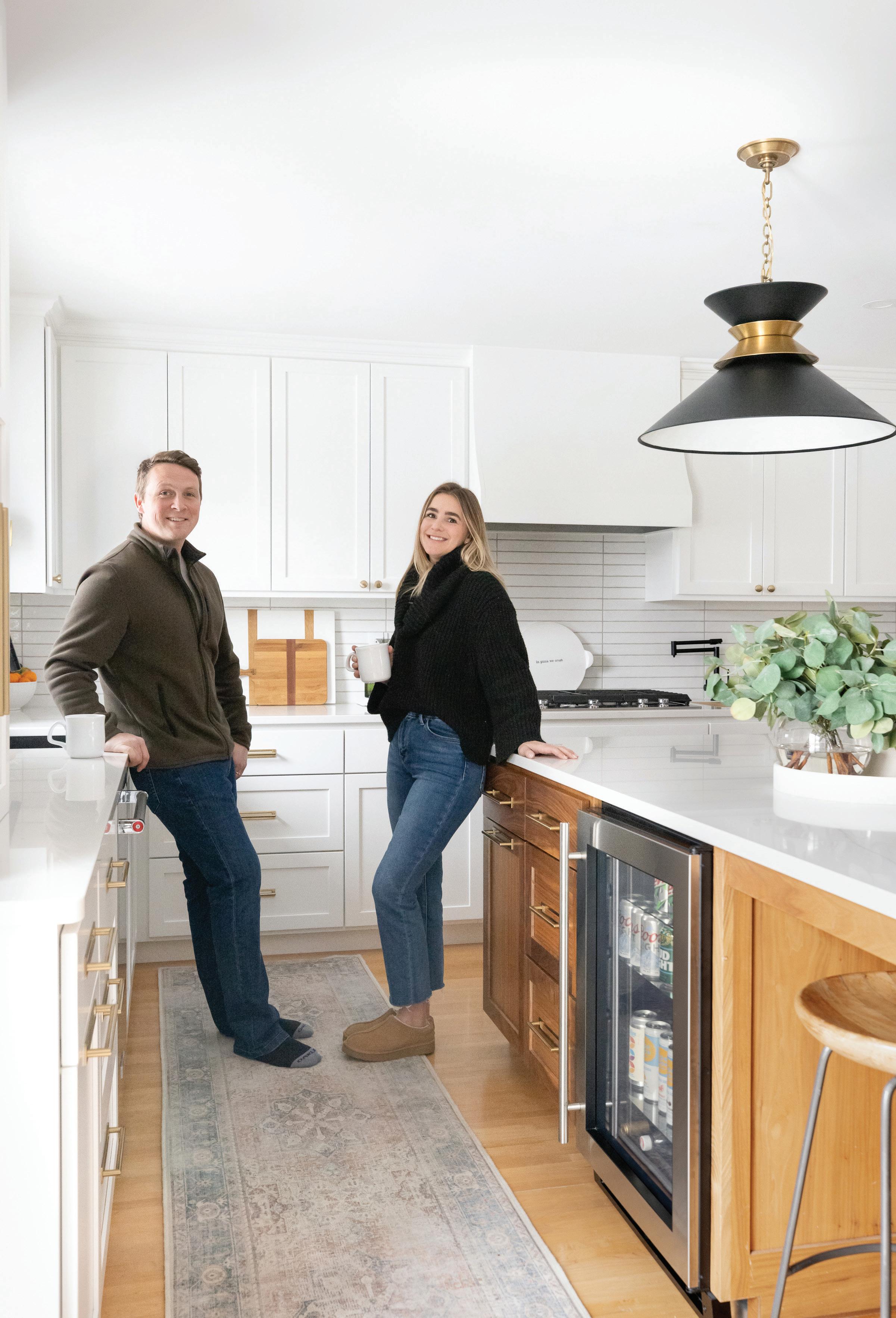
The Berniers got engaged in August 2019, moved into their home in September 2019, and kicked off the remodel and preservation at the start of 2020 during the pandemic. As with her past remodel projects, Kaeli came prepared, alongside her realtor best friend, Mehgan Oye. Before purchasing the charming 2,200-square-foot home in the family-friendly Clara Barton neighborhood, she created drawings of the renovation plans, primarily scaled from realtor photography.
This home would mark the Bernier’s first renovation together and Kaeli’s fourth; she was barely a college graduate when she flipped her first house by MSUM. Jordan, on his days off as a Fargo firefighter, works with Kaeli at Wendt, writing code for the software that controls the new CNC machinery for cutting, shaping, and assembling cabinetry components. He also has a woodworking shop in their

home’s unfinished basement, where he makes an array of specialty wood pieces.
While Kaeli drafted the new layout, chose the finishes, and designed the new cabinetry, Jordan executed a phased demolition, preparing for the full preservation and remodel. The two-bed, two-bath home may have been built in the late 20s,
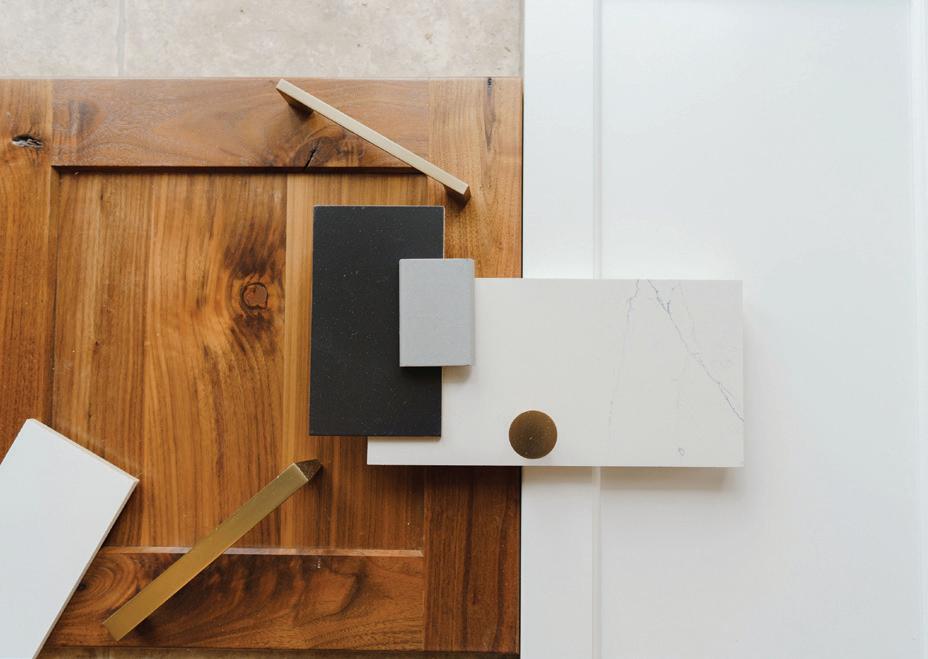

but the home had undergone a renovation in the early 80s, leaving the newer kitchen addition detached from the main living space. It also required several modern upgrades, including new insulation, tile, paint, and flooring, as well as new venting and HVAC, ceiling leveling, reinforcement of the attic structure, and new electrical wiring.
As the newly engaged couple enjoyed their first remodel together, major challenges and life changes were coming their way. Prior to construction, the primary bedroom’s ceiling fan catalyzed the first hurdle, discovering an attic that didn’t have enough structure to support it. Adding to the challenge was the home’s older knob-and-tube wires, now considered a safety hazard that was quickly redflagged by the firefighter. “Knoband-tube wiring is not supposed to be insulated,” explained Jordan. “Back in 1926, when this house was built, they didn’t really insulate houses, they just kind of dumped heat into it. I noticed the wires were warm, so I spent the better part of two weeks rewiring the older portion of the home to get rid of the knob-and-tube. You can’t even insure a home with this kind of wiring anymore.”
While managing the remodel, they also managed to expand their
family. “When we did the upstairs bathroom remodel, I was eight months pregnant and cursing his name every step of the way,” laughed Kaeli. During this period, the couple was limited to only one main-floor bathroom, a good distance from their second-floor bedrooms. Amid the demo, the refrigerator migrated to the dining room, and the two relied on a microwave and Instapot for meals.
To address the home’s lack of insulation and inefficient ductwork throughout the addition, Jordan worked with his friend, Matt Dawson, from Dawson Contracting—a local company specializing in older home remodels—to add insulation and make structural changes to the home. He then consulted another friend for electrical work. To resolve issues with the existing flex duct and venting, he had all new venting and HVAC run through the kitchen addition of the home. Jordan also replaned and leveled the ceilings and floors.

In the kitchen, Kaeli revamped the layout to open the space and visually connect it to the dining room. “Very few homes in this neighborhood have large kitchens, so this was all part of the newer addition in the early 80s,” explained Kaeli. “It had this weird, little peninsula that came out with a wood-burning fireplace and an area that was just miscellaneous stuff. There was only one small doorway into the kitchen area, so we opened it up, and then Jordan worked with Dawson to cut the new archway, matching the front living room arch.” The flooring also needed to be fixed and rebraced, addressing old joists that were more spongy than structural. Ultimately, the floor had to be reinforced to support the new larger island and the weight of the quartz.

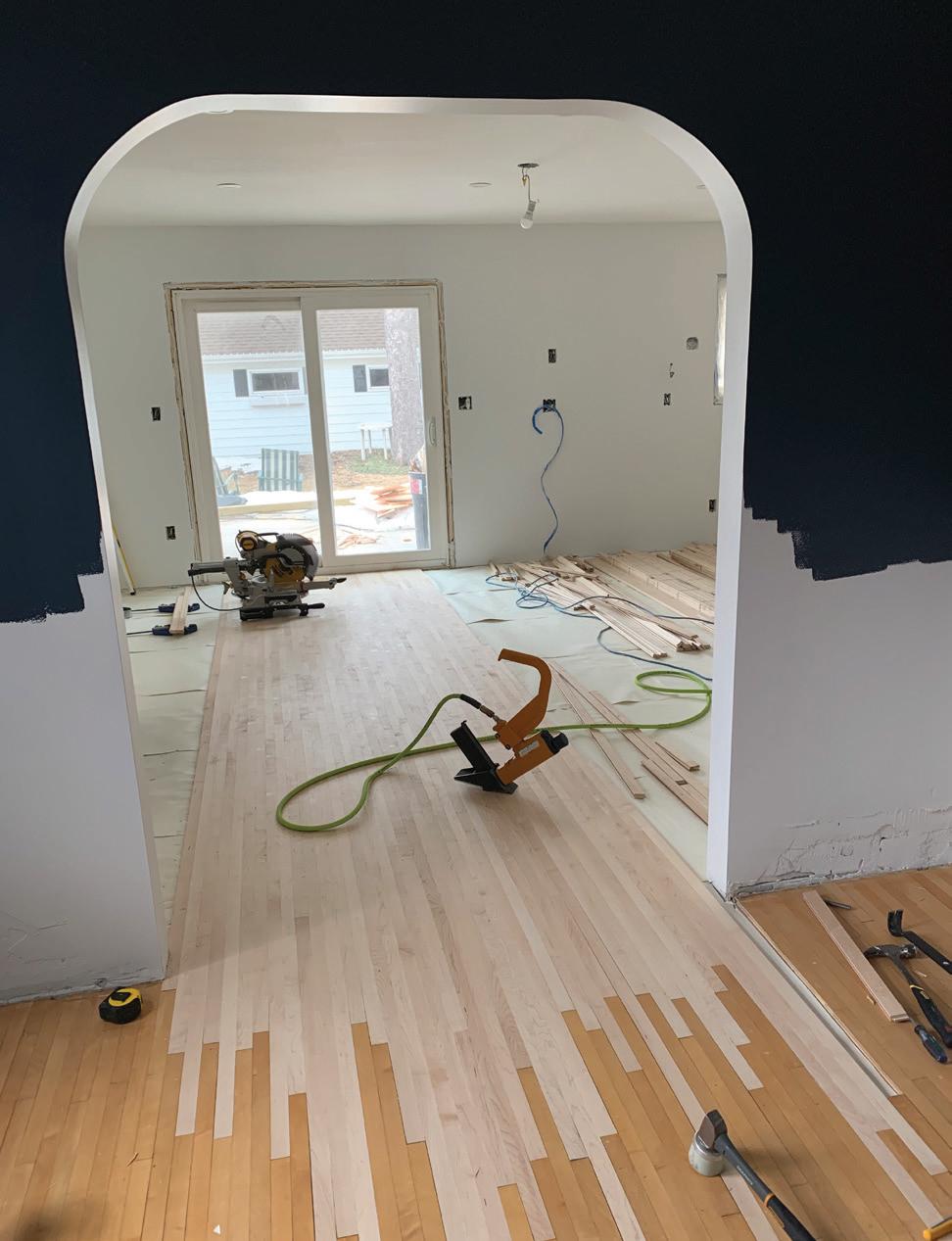
Feathering in the new hardwood flooring from the dining room to the kitchen was one of the project’s more prominent challenges. “This was probably the biggest fight of our marriage and the bane of Jordan’s existence,” laughed Kaeli. “That was a big learning experience, cutting out the old maple boards, color matching, and coordinating with the older gaps versus the new planks, which didn’t require gaps,” added Jordan. To find the right wood colors and widths, the Berniers worked with Kensok’s Hardwood Floors, where their team custom-made the snowy maple planks. To provide a more stable environment for the new cabinetry and floors, the Berniers added a whole-home humidifier to prevent major winter humidity drops, one of the main reasons why the older part of the home required the larger flooring gaps.
Anchoring Kaeli’s kitchen design, the couple chose a nearly 10foot walnut island with a quartz countertop, an in-island beverage fridge, and three-sided seating. The island is flanked by two coordinated seat options; a shorter vintage-style tripod and black basketweave stools. The taller Sensible Mid-Modern set, from the Wendt Goods collection, is crafted with synthetic rattan and a teak wood base, materials made to withstand daily wear and tear. Illuminating the island are Visual Comfort 24” Alborg stacked pendants, with globe sconces on the adjacent walls.
For the underlit cabinetry, Kaeli opted for Bright White perimeter cabinetry and Honey Bronze hardware from Top Knobs, complementing quartz countertops from Spaulding Stone and a mix of flat and beveled backsplash tile with grey grout from Syverson Tile, installed by Jordan.
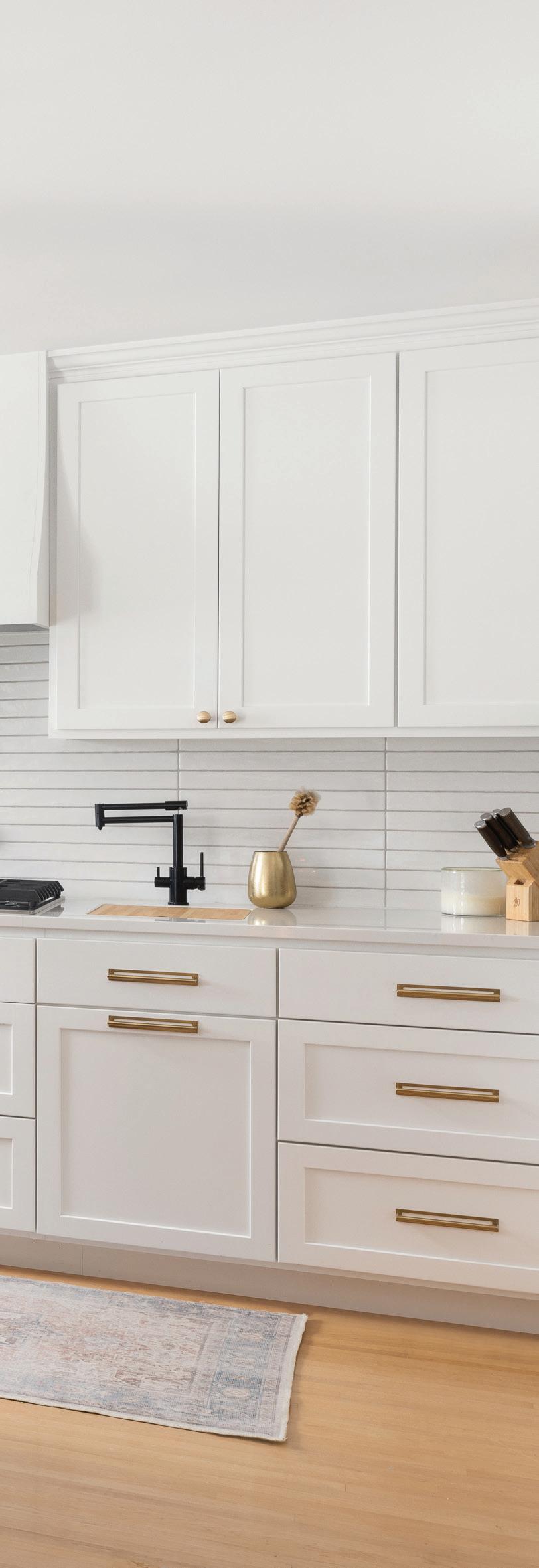

For daily convenience and entertaining, Kaeli included an appliance garage and plumbedin coffee station, along with double ovens near a prep sink and a deck-mounted pot filler with a dual feature of pot water or purified water. With two young children, this area doubles as a bottle-washing and kid’s station. “We love to entertain, in the summer especially,” said Kaeli. This kitchen space is where everyone gathers while the kids play outside. “We love entertaining so much, we even got married here,” added Jordan.
The Bernier’s pantry is intentionally hard to find, disguised as normal cabinetry but opening to a small walkway and hidden pantry with Bright White cabinetry — adding discreet storage for large appliances, wine racks, and serving platters.
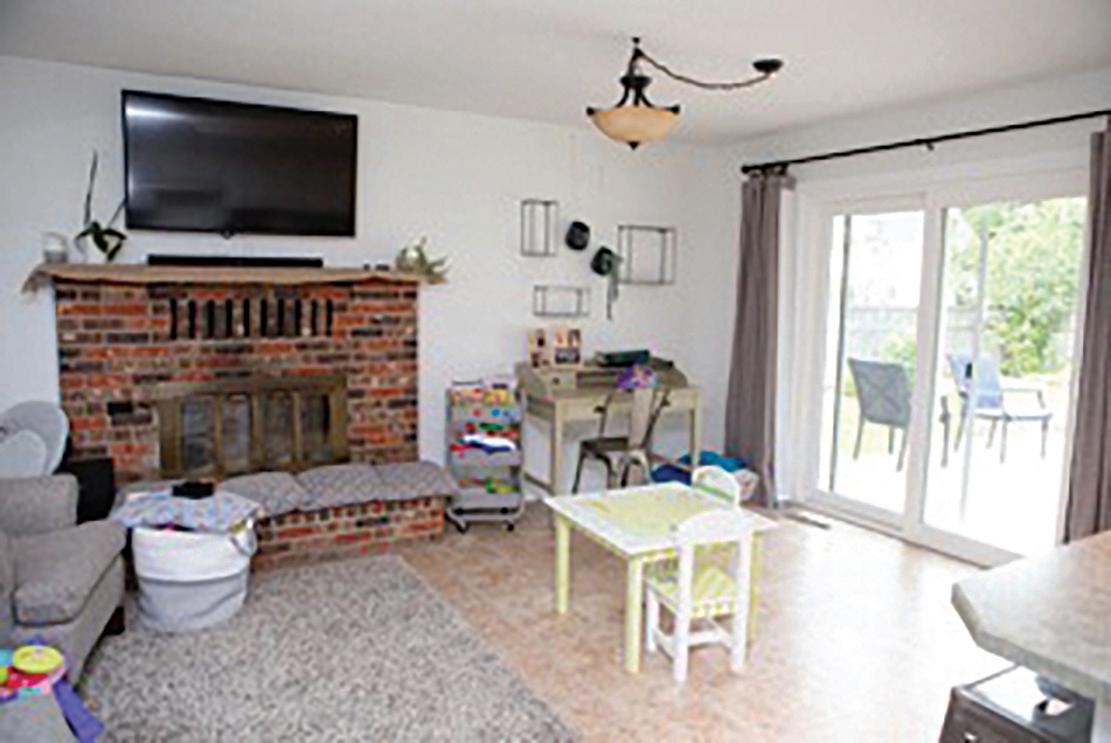

Because the Berniers have a detached garage, the kitchen’s back patio is the most commonly used entrance. To accommodate this patio door as a daily entry point, Kaeli custom-designed a small mudroom that seamlessly coordinates with the nearby fireplace and kitchen cabinetry. The home’s wood-burning fireplace was converted to gas and upgraded with brushed gold sconces and the same custom walnut as the nearby island and 3/4 bath. Kaeli’s fireplace design is almost identical to the one she designed in the new Wendt showroom, crafted in a traditional style to help the home retain its 1920s character.
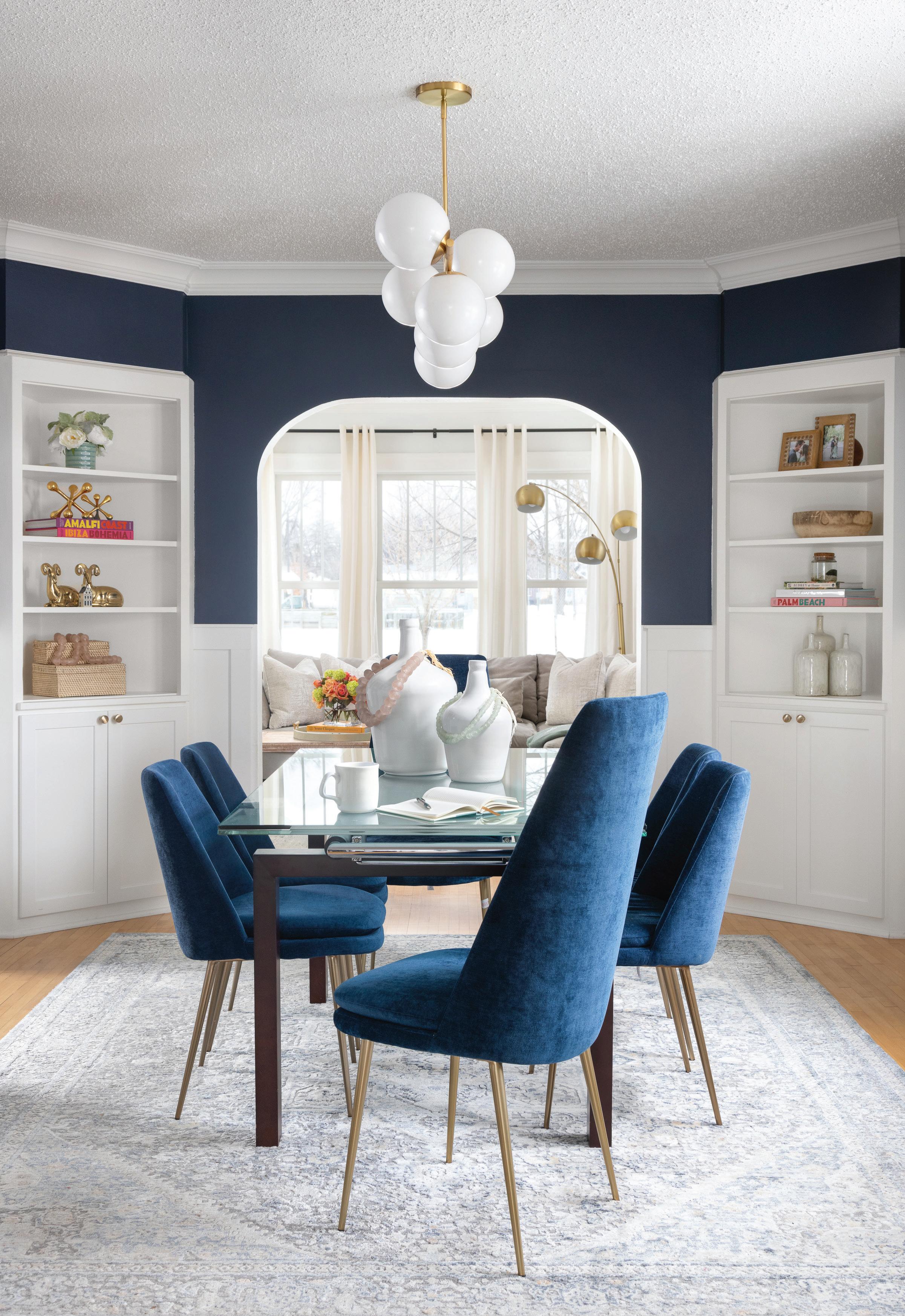
Originally closed off from the kitchen, the dining room is now visually open, providing sightlines through the kitchen. Initially, there was a doorway that led to the powder bathroom and a small hallway into the kitchen. The new plan closed the tiny hallway and reshifted the doorway, allowing the installation of a new coat
closet outside the main floor bath, which leads to a side exterior entrance. On the other side of that wall is now a small butler’s pantry in the kitchen. In the revamped 3/4 bath (not shown), the couple painted, installed new tile, and designed a new walnut vanity alongside Hale Navy linen cabinetry.



In the dining room, Kaeli and Jordan repainted the home’s original built-ins and added high-contrast walls in Hale Navy by Benjamin Moore. They also installed wainscoting to further highlight the home’s original crown-molding craftsmanship. To finish the space, Kaeli chose mid-century West Elm globes — a perfect pairing with the Scan Design dining table handed down by Kaeli’s parents.
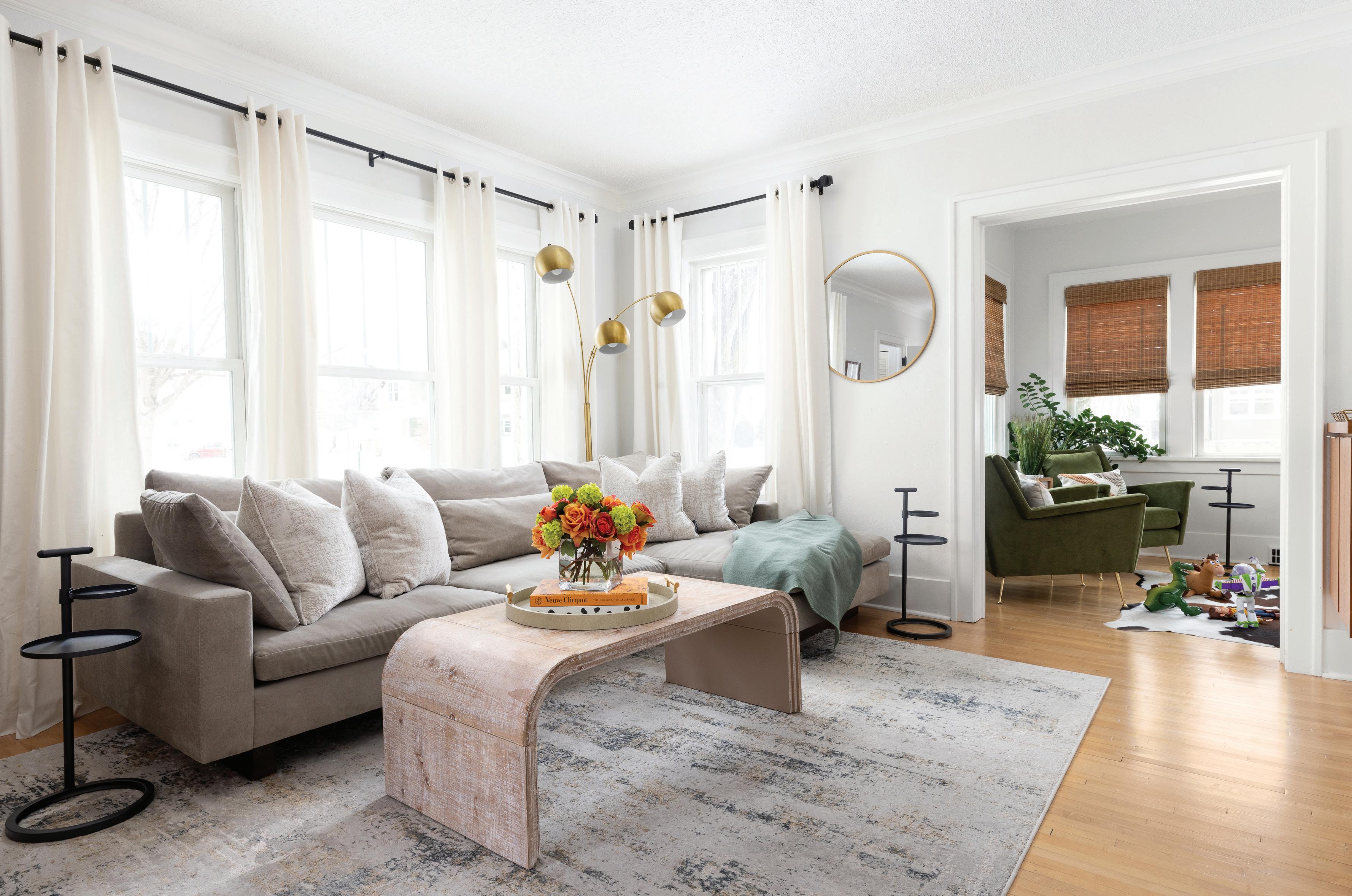


In the living room near the front door, a sectional from West Elm coordinates with floating walnut built-ins the couple raised to accommodate the home’s taller baseboards. Just off the living room is a main-floor sunroom the Berniers designated as a children’s playroom.

At the top of the stairs on the second level is a renovated full bath near a small children’s bedroom, a primary bedroom with a nursery, and a laundry room that doubles as Kaeli’s closet.
As the home’s primary bathroom, the Berniers opted to expand this space to better accommodate the entire family. “This project was a big undertaking,” said Kaeli. “This space was a hallway and originally, the bathroom was just a tiny vanity — about half the size it is now.” Here, the couple installed
a larger walnut vanity with a center countertop linen cabinet and additional storage above the toilet. This full bath also features heated floors and a custom-tiled tub surround, with built-in niches for added storage.
One of the benefits of the home’s Clara Barton location is that they did not have to abide by the renovation and preservation rules of the Historic Hawthorne Neighborhood. Just one block away, this neighborhood is part of Fargo’s rich history and original townsite.
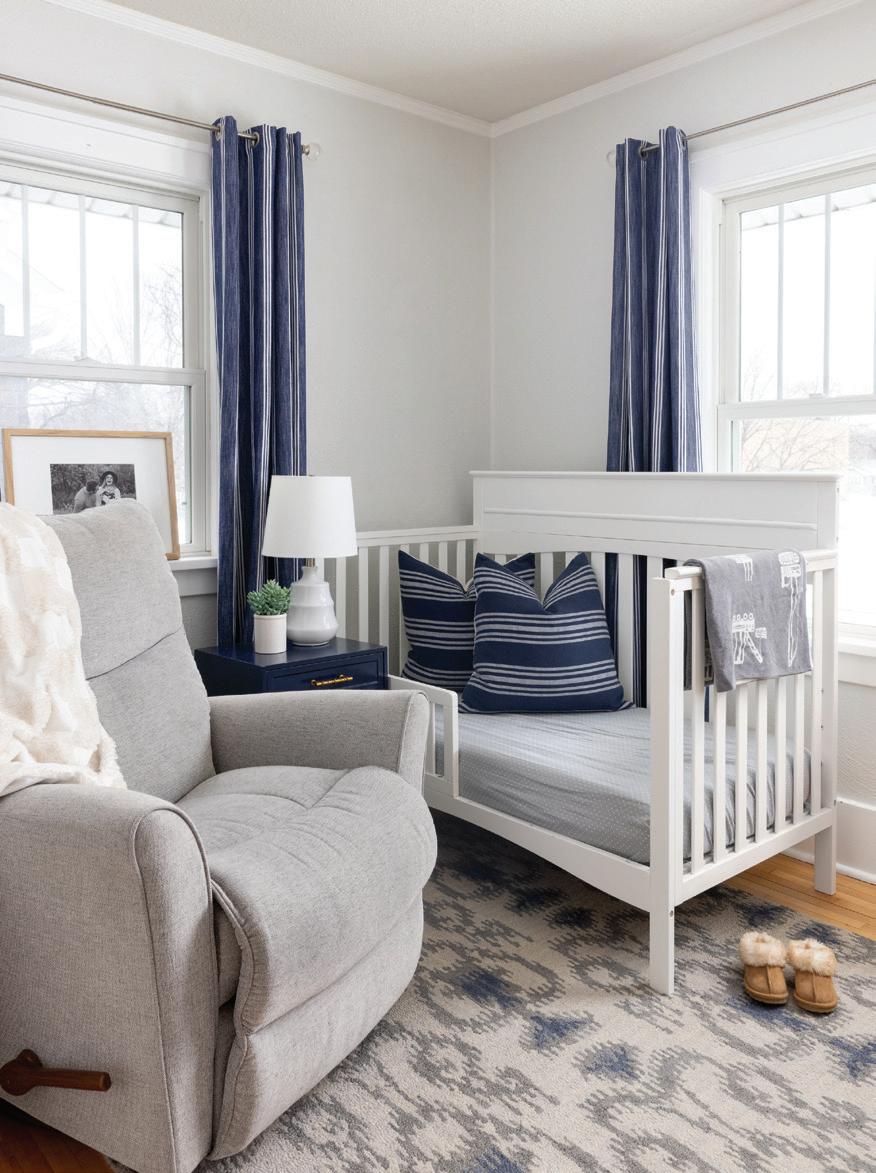
In their son’s bedroom, the major challenge was the home’s lack of closet storage, so they primarily rely on artfully displayed clothing racks and dressers. “He’s three now, so we could have upgraded him to a bigger bed, but we didn’t have a lot of space,” added Kaeli. “He’s cozy in here, so he doesn’t seem to mind.”




In the primary and adjoining nursery, the Berniers kept the original paint and installed a new ceiling fan, new sconces on the bedroom wall, and new lighting features in the nursery. To provide separation between the two spaces, Jordan custom-built a sliding barn door.
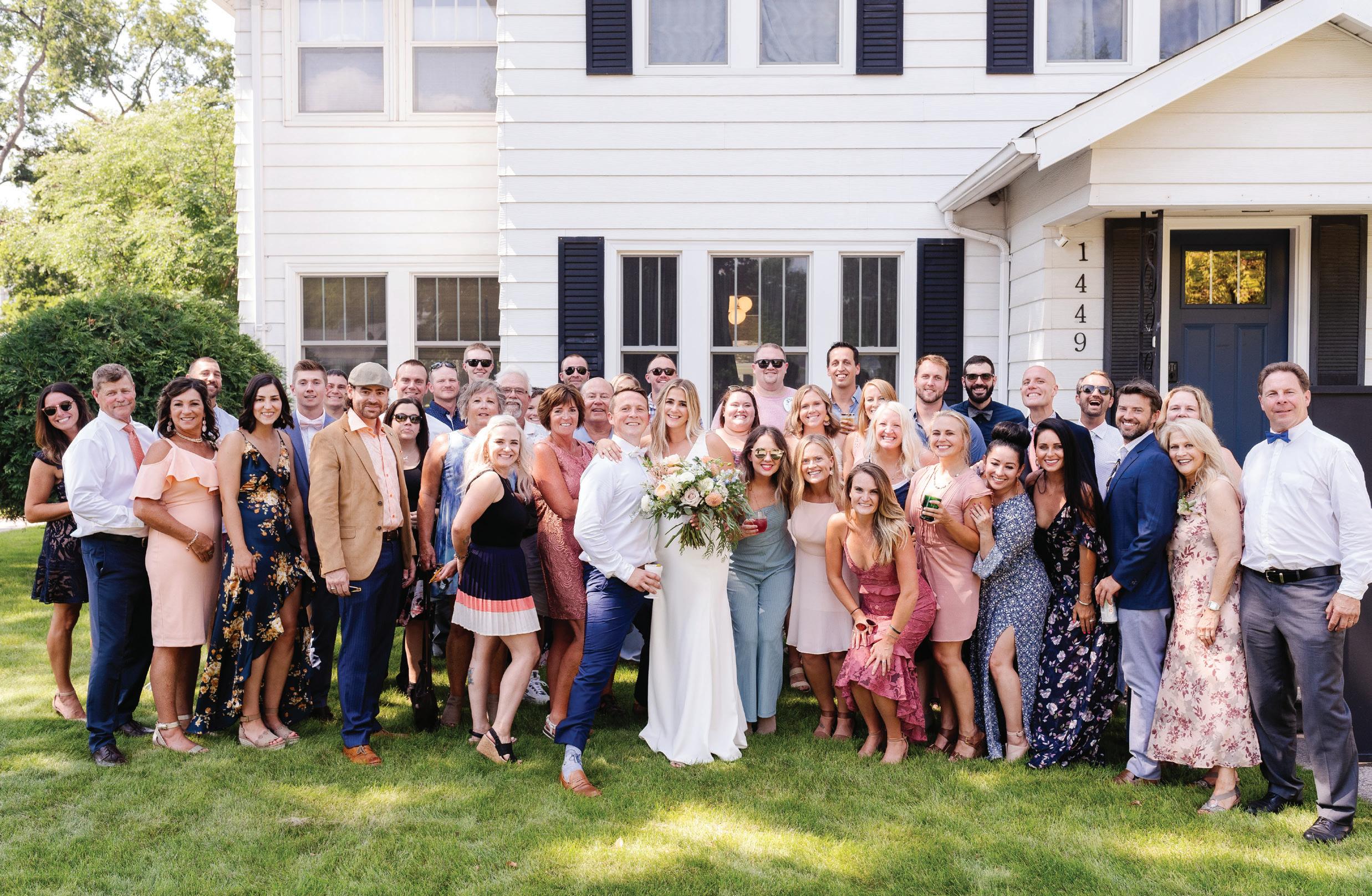
While the Berniers loved this home, their two children were getting older, and they knew it was time to move on. Even another renovation could not
provide the space needed to accommodate another private bedroom. With the pending sale of their home, the couple is well into the process of designing a Traditional Colonial home in Oxbow with Strom Architecture,
another labor of love they look forward to sharing with family and friends. "We love this home, so it's the inspiration for our new home; we hope to carry as much of its historic character with us as we can," added Kaeli.


Jordan grew up in Abercrombie, ND, and Kaeli grew up in Moorhead, MN. The two first met on a mutual friend’s backpacking trip. Before crossing paths again, Kaeli completed a stunning downtown Moorhead condo remodel and became a foster mom. Their paths crossed several more times in their travels before their like-minded lives finally aligned.

DESIGN DETAILS:
Interior Design/Drafting: Kaeli Wendt Bernier
Remodel: Jordan Bernier
Contractor Consultant: Dawson Contracting
Cabinetry: Wendt Custom Cabinets
Tile: Syverson Tile
Hardwood Flooring: Snowy Maple, Kensok’s Hardwood Floors
Countertops/Island: Calacatta Trevi Quartz, Spaulding Stone
Cabinet Paint: Bright White, Hale Navy by Benjamin Moore
Cabinet Hardware, Honey Bronze, Top Knobs: Wendt Custom Cabinets
Tall Island Bar Stools: Wendt Goods
Kitchen Runner: Ruggable
Appliances: Rigels Appliance Store
Dining Table: Scan Design
Artwork & Accents: Christen Anderson, Christen Joy
Sectional: West Elm
Kitchen Globe Sconces & Pendant Lighting: Visual Comfort Signature Collection
FOR MORE INFORMATION, CONTACT: Wendt Custom Cabinets & Countertops + Wendt Goods 2210 26th St. S., Moorhead 218.227.0440 wendtcustomcabinets.com
FB: Wendt Custom Cabinets Insta: @wendtcustomcabinets

