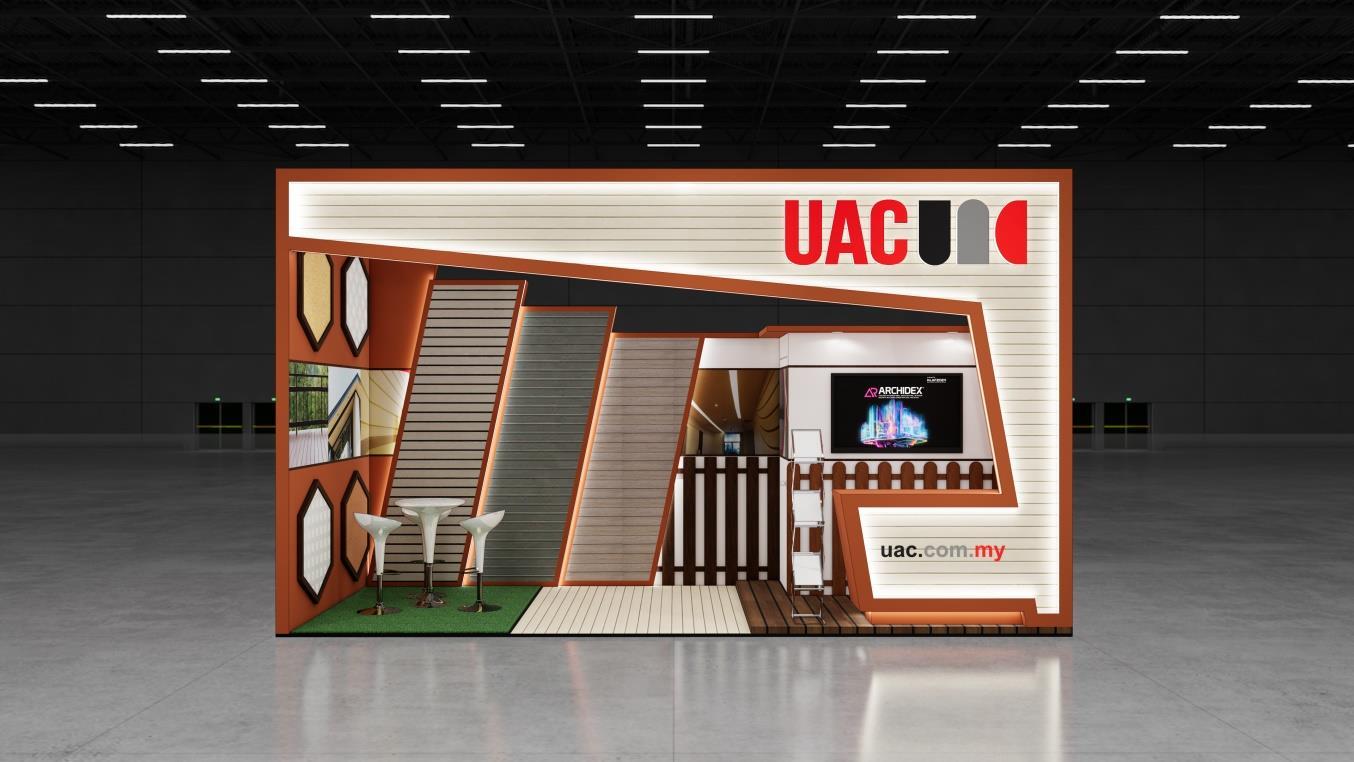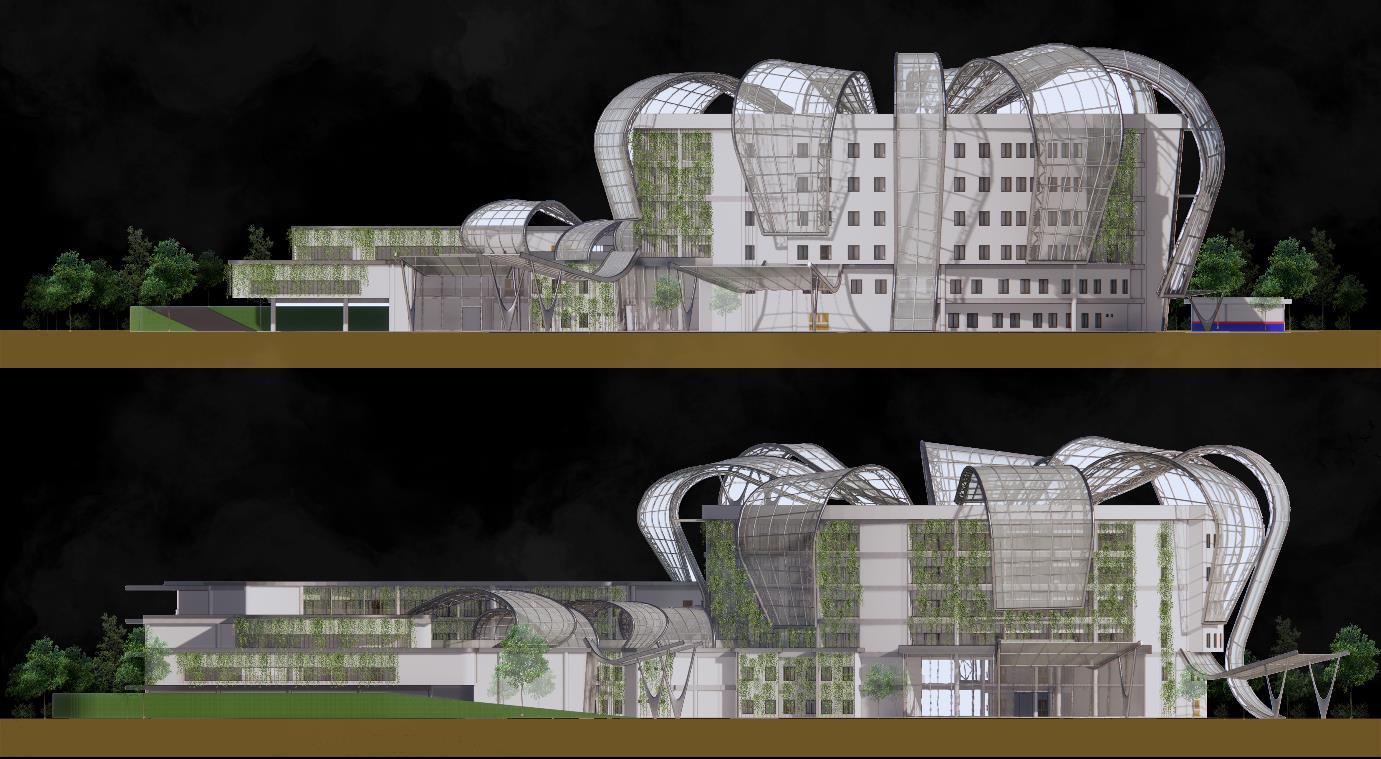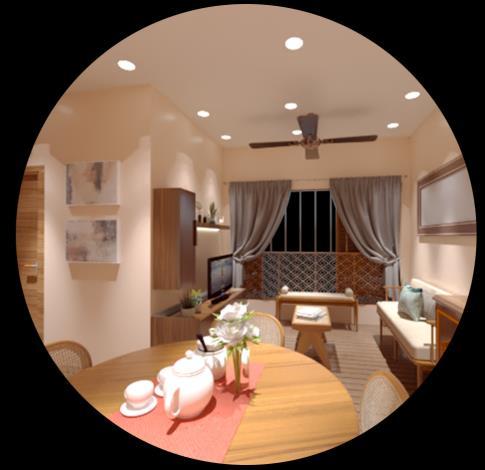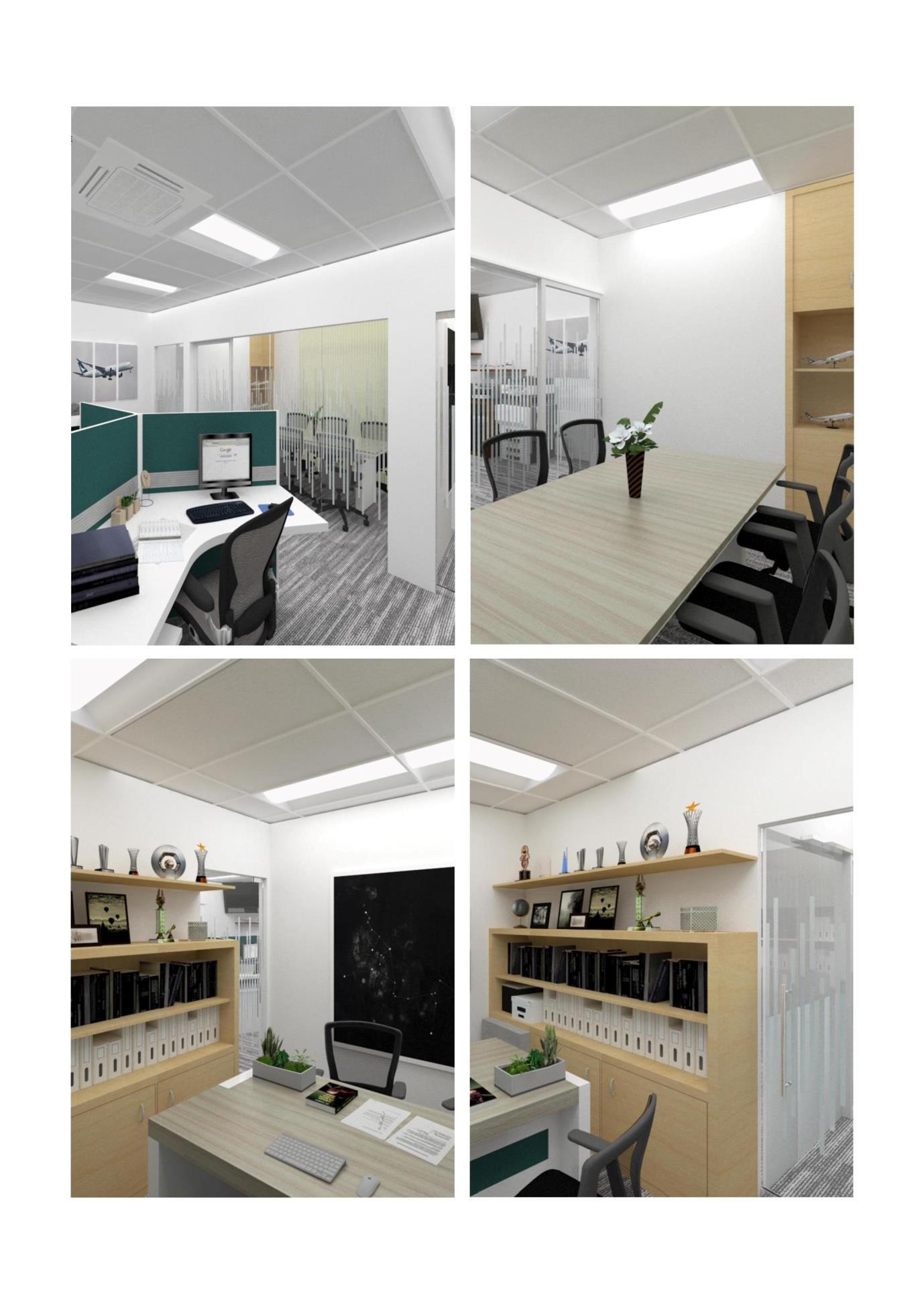Nor Qistina Kamaruzaman | Interior Design | Architecture
portfolio
NOR QISTINA KAMARUZAMAN
Junior Interior Designer
Graduate Architect (AG/N 859)
M.Arch Part II, USM
BSc. Arch Part I, USM
SELECTED WORKS
Exhibition Booth Designs



































































PREVIOUS SELECTED WORKS 3D Architectural Rendering Works
3D ARCHITECTURAL RENDERING WORKS
The following pages will present 3D rendering works recently done within the year as a Design Graduate Architect. The rendering consists mostly of high-rise buildings and some interior renderings
Renderings are rendered using Lumion and Enscape, then further enhanced with Photoshop.























PREVIOUS SELECTED WORKS
Academic Work (LAM Part 2) & Past Work
Portfolio


RIBBON CREST - MATERNITY, MIDWIFERY AND POSTNATAL CENTRE | THESIS PUTRAJAYA
The stage of entering motherhood is crucial. Thorough care for the mother and child is hardly achievable especially when it comes to giving full attention. A comfortable and safe environment must be taken into consideration in ensuring a happy and healthy mother after childbirth.
Not to mention, the increasing case of postpartum depression is concerning, and it does not help that these issues are considered as taboo and the blame always goes towards the mothers.
This center aims to provide a safe space for mothers to deliver, recuperate and heal, as well as to assist and monitor them altogether - both traditionally and using modern medicine and technology. In addition, as a center with maternity and postnatal care services, a part of the center will be provided for midwives to be trained and stationed in this center with proper guidance and teachings.

The site is in Wilayah Persekutuan Putrajaya, in between Jalan P8H and Lakeside Putrajaya, opposite of Masjid Besi (Masjid Tuanku Mizan Zainal Abidin) across the lake. The tranquillity and quiet nature of this site is one of the reasons the site was chosen, not to mention there are a few nearby hospitals for quick and easy access in any case there are any complicated cases that needs to be transferred from the hospital.







The building stands at 6-storey and is divided into 3 different categories: maternity, postnatal and midwifery. The maternity part of this building surrounds the atrium at the main building core. The postnatal and midwifery parts are the extension of the building core.
The purpose of making the building guided with and radial axis is for the flexibility and smoothness of this building.
The integration of the lakeside and this building promotes healing experience of the occupants of the building. There are inner courtyards to further enhance this experience.





NADA MAHKOTA | HOUSING
BALIK PULAU, PULAU PINANG
This proposal intends to make use of the strengths for creating job opportunities for the fishermen outside of the development as they can directly sail into the site for their business, for tourism as well as retaining a strong community spirit within the development.
The design strategy aims to capture the essence of the Fisherman Village in the surrounding context, engaging the community, promoting tourism into the site, and adding touches of Classical Malay elements.


















PENANG STATE ART GALLERY | PHILOSOPHY JELUTONG, PULAU PINANG
The idea of this project is to reflect on a philosophy. The chosen philosophy is “Architecture breathes with simplicity” which translates to sustainability, green and that Architecture should not be made complicated.






RUMAH APUNG | MODULAR
TELUK KUMBAR, PULAU PINANG
The objective is to provide better living conditions for the fishermen, improving their quality of life whilst tackling the fluctuating high tide and flooding conditions.
Occupants are free to arrange the other modules as they please. As they are expanding their family, the open floor system with slot-in wall panels allows occupants to rearrange the spaces within the module.







