
(Norman) Situ Spring 2024
PORTFOLIO Jiahui
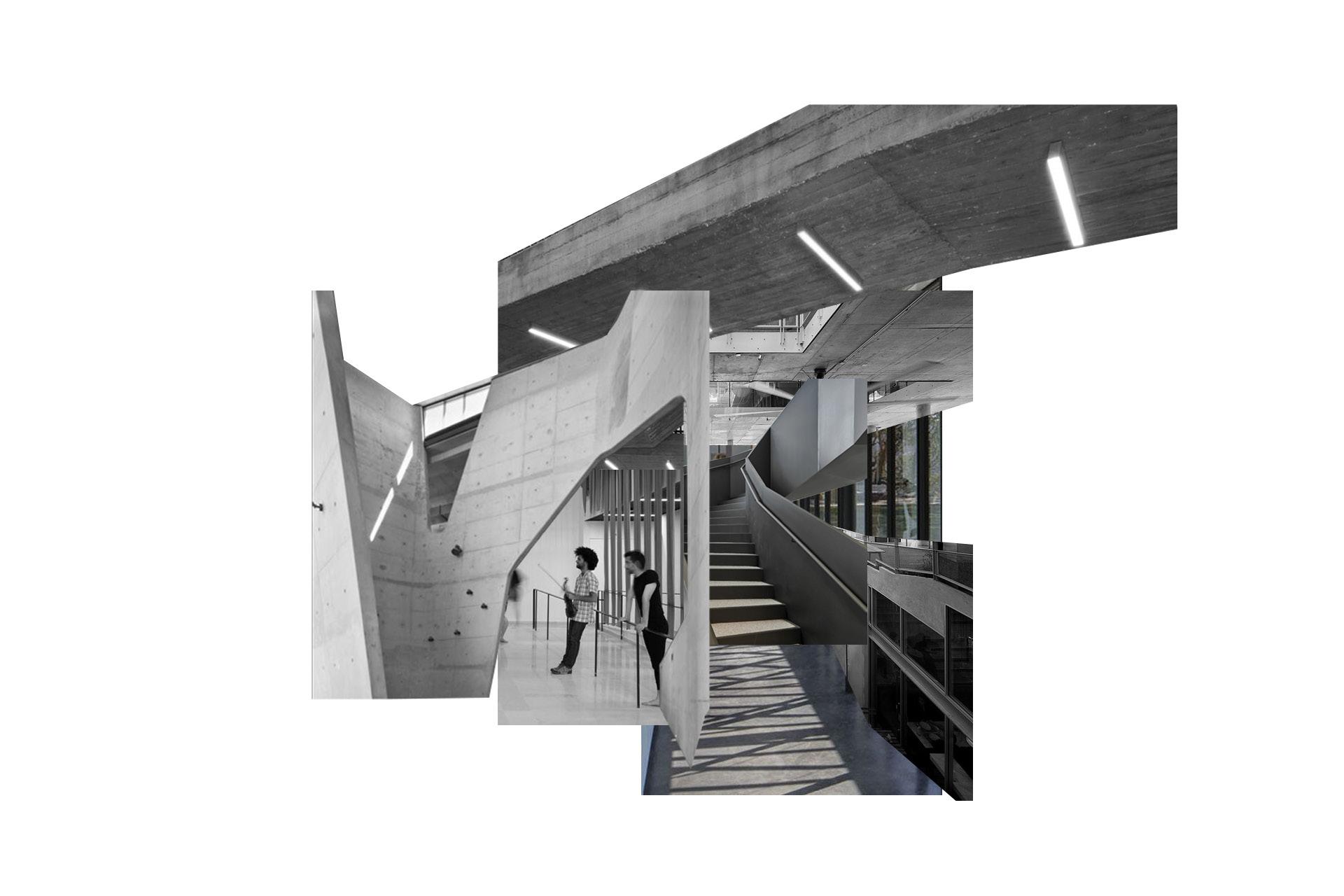
CONTENTS 01 Northshore Park Quad of Applied Arts Pigeon Bagel Extension As Found Detailing Architecture 03 02 04 05
01
Northshore Park
Past vs Present
Pittsburgh is a city with a rich history in steel production, taking pride in its industrial past. Today, we are still constantly reminded of its history through existing steel bridges as well as abandoned steel mills and other infrastructures. The PIttsburgh economy has been drastically diversified with corporate offices operating across the city. But what happens if we reintroduce to the past into the present in a different way?
This project implements a new system of steel walkways that connect within a major Northshore business block. In addition, abandoned industrial infrastructures are reintroduced and reimagined to hold various events, creating a Northshore Park where the past and the present coexist.

Site History


Northshore Park | 05
Northshore FNB Office Building
Brunot Island Factory
Three Sisters Bridge
Site Analysis
01 Transportation
The existing opportunities for accessing the site are primarily through the Three Sisters Bridges as well as underpasses through the Northshore train tracks. There are opportunities to activate a more efficient pedestrian sequence on the site among the office buildings.
02
Urban Interface
In the rather dense urban landscape, there is limited green spaces intertwined in the urban conditions that can be activated for additional human interactions. However, above the train tracks, there are more community parks that are difficult to access for those below the train track division
03
Urban Activity
The Northshore district consists of a combination of entertainment and offices. Entertainment consisting of stadiums and restaurants generates a more vibrant atmosphere while the office sites have opportunities for improvement.
04
Water Transportation
Just to the north of the tri-river intersection is the Allegheny River. There are no existing docks allowing access to river transportation along the site.
Northshore Park | 06
Found Objects

Northshore Park | 07
Infrastructure v.s. Events
Found Objects are placed strategically in relation to existing buildings as well as designed paths that reimagine events that can take place within the spaces.

Northshore Park | 08

Northshore Park | 09 1 2 4 6 5 7 8 10 11 9 12 3 Site Plan 1 WAB Tech Office Building 2 FNB Office Building 3 Matthew International Office Building 4 Elevated Courtyard 5 Elevated Courtyard 6 Food Market 7 Office Galleries 8 Outdoor Seating Steps 9 Cowork Meeting Space 10 Waterside Cafe 11 Dock 12 Homeless Shelter

Northshore Market sits in the middle of the park with easy access from the three office buildings. Glass roof and front facade capture southern sunlight.

Northshore Market offers great selections during office lunch hours or on the weekends

Industrial chimneys are reimagined as galleries that have spiral staircases to travel up and down from the walkways.

Northshore Park | 10
Steel frames denote a dock and act as an entrance to the park from the bridgeside.

Northshore Park | 11

Northshore Park | 12
Quad of the Applied Arts
School of Architecture Extension at Carnegie Mellon University
with I Lok U, Jackie Yu and Ashley Su
Professor Gerard Damiani

This proposal is centered around the public space located on what is now the College of Fine Arts parking lot in between that and Margaret Morrison Carnegie Hall. This space is reactivated and framed by our new extension in addition to the two existing buildings where School of Architecture occupies.
The Department of Architecture began as a part of the College of Fine Arts, formerly known as the School of Applied Design. Although SoA is housed in the CFA and MM, these two buildings also house the School of Music, Art and Design. The Quad of Applied Arts is not only creating outdoor space for the SoA but also the other schools within the college of fine arts. This open space draws from the legacy of space-making in the larger campus and mirrors the intentions of the campus planning.
The programming of the building is an extension of the existing programs helping blend the disconnection across the now three buildings by sharing SOA facility spaces.
02



Conceptual Collage

Due to the separation of SOA into two different buildings, some problems that SOA is challenged with are the absence of a campus presence, lack of working space & facilities to support staff and current & future enrollment. Our proposal sits in the existing parking lot between MM and CFA to take advantage of the view from The Cut down towards Margaret Morrison St. This site selection helps to activate the middle ground between the two buildings, creating not only a visual connection but also marks the new presence of the School of Architecture. Furthermore, the programming of our building is an extension of the existing programs helping blend the disconnection across the now three buildings by sharing SOA facility spaces.
Quad of the Applied Arts | 15
Approach
Site
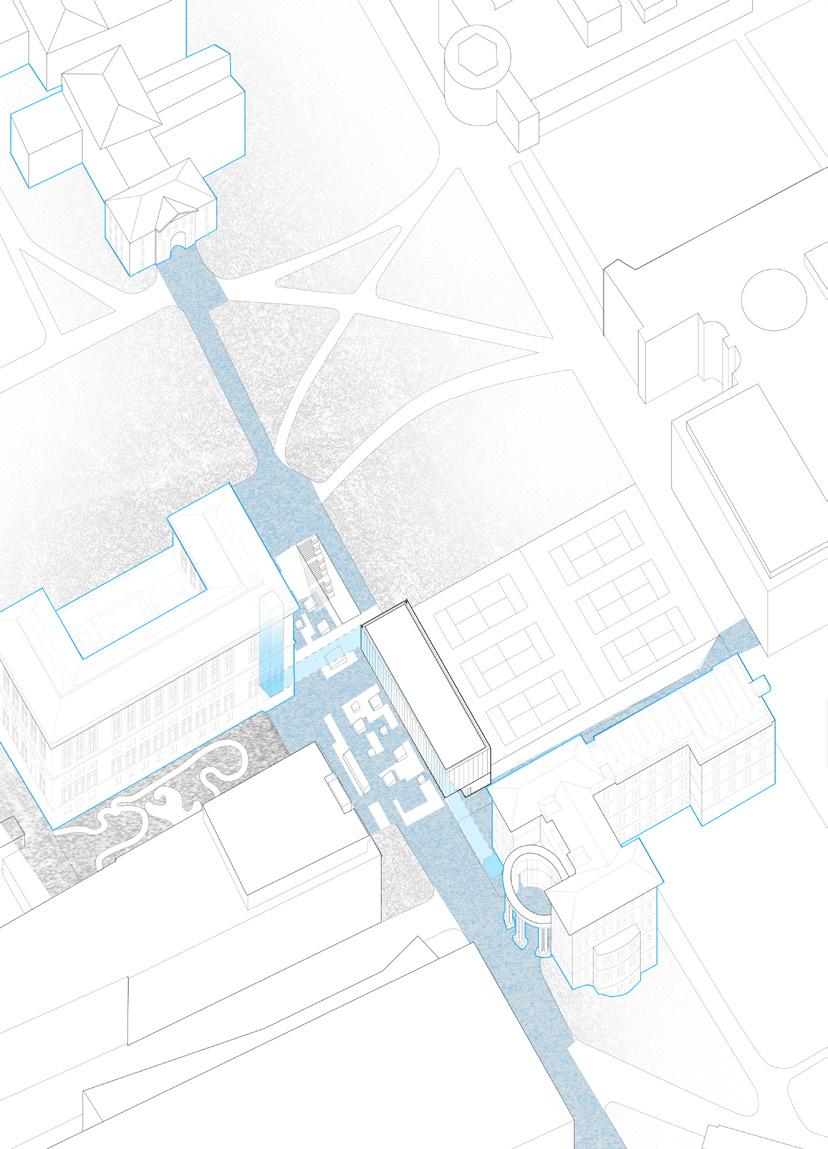
Another challenge to adding an extension is that both MM and CFA are not eligible for extension because according to the IBC 2018/2021 table 506.2, both buildings have reached their limit of building area and height for their construction type and increasing occupancy will result in significant changes in the buildings themselves. So how do we create a standalone building that connects and integrates with both buildings? In addition, our site also intersects with the campus steam tunnel system that runs through MM to CFA with changing elevations, which means we have to find a way to bypass the tunnels while still connecting both buildings.

Quad of the Applied Arts | 16
Site Plan
Campus Flow Diagram


Quad of the Applied Arts | 17
Level 2
Ground Level
Lower Level
The Lower Level will not only be the new hub of the School of Architecture, but will also become a major transitory bridge connecting buildings for the univeristy. There are faculty offices, advanced studios, a lecture hall, DFAB space, an archival library (spirit of original archival lib. of CFA), meeting rooms, a cafe, and lounge. These programmatic spaces are decorated with sliding partitions and glazing that promote the interaction of programs across the building’s floor plan including the corridors.

Moving into the studio space underground, it is governed by an open-floor plan concept prompting cross-studio collaboration. Dedicated crit and review spaces are scattered throughout the studio which are framed by adjustable walls and occur under large skylights. Similar to the crit spaces, skylights frame programmatic spaces such as the main lobby, the library, and Dfab. Not only providing ample daylight to the working level below but also allowing pedestrians above to peer into the School of Architecture.


Quad of the Applied Arts | 18
Archive
Lower Lobby SoA
Lower Studio

The upper levels we have a dominant 40” deep I beam (w 40 x 431) that not only visually distinguishes itself from the other floors but also carries the load of the cantilever. Finally, the steel framing above is w 18 (x 40) as primary and w 12 ( x 26) tertiary with its primary purpose to support the roof. In addition, the double layered waffle grid also allows us to integrate mechanical system to run in between.

Quad of the Applied Arts | 19
Cantilever Beam Detail



The main addition underground and the quad above is supported by a double-layered waffle grid system. The waffle grid is made up of prefabricated 4’ individual C 8 channel units that are pieced together into 8’ x 40’ panels with each unit bolted into ½” cruciform steel plate as connections.

Quad of the Applied Arts | 20
Structural Axon
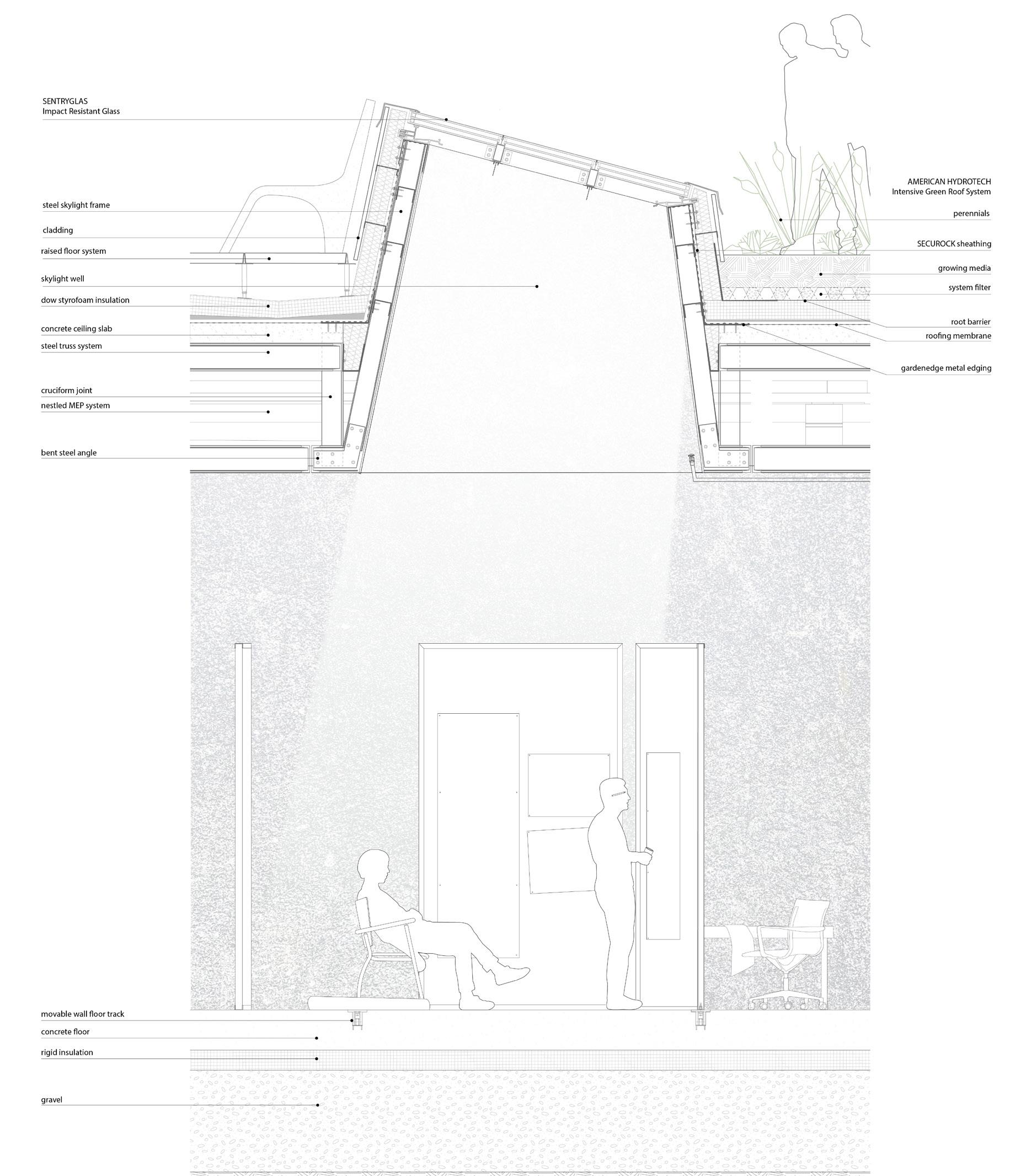

Quad of the Applied Arts | 21 Skylight Detail
South Section Elevation


To support meandering throughout the quad, the ground plane is thought of as an occupiable roof and employs the American hydrotech intensive green roof system, which consists of a 2’ waters encompassing of garden media, system filer, root barrier, dow styrofoam insulation, and roofing membrane that sits on top of the concrete ceiling slab to support the landscaping and the foot traffic above.
The skylight continues the C-channel modular grid structure with bent steel plates at the corner connections. Sandwiched by 2 bent steel plates at each corner, the C-channel runs vertically to frame the skylights.
The skylights correspond to meeting spaces under in the studio as well as other notable programs such as the lobby as well as looking into the DFab Lab.
Quad of the Applied Arts | 22
Quad Perspective South
Quad Composition
Mechanical Systems

Quad of the Applied Arts | 23

This design is dependent on the centralized system from campus including water and steam from the tunnels to run the heating and cooling. The mechanical system selected for the design is a Variable Air Volume system (VAV). It is a central ventilation system including heating and cooling. A Central Air Handling Unit Supply Fan (AHU) is located in the equipment room on the lower level, providing heating and cooling, and ventilation to all three levels.
Quad of the Applied Arts | 24


With glazing along both north and south facades, Maintaining visual connection into the tennis courts ground. Since most of our glazing is placed on the North neutralize our envelope even further. This screen allows
Quad of the Applied Arts | 25
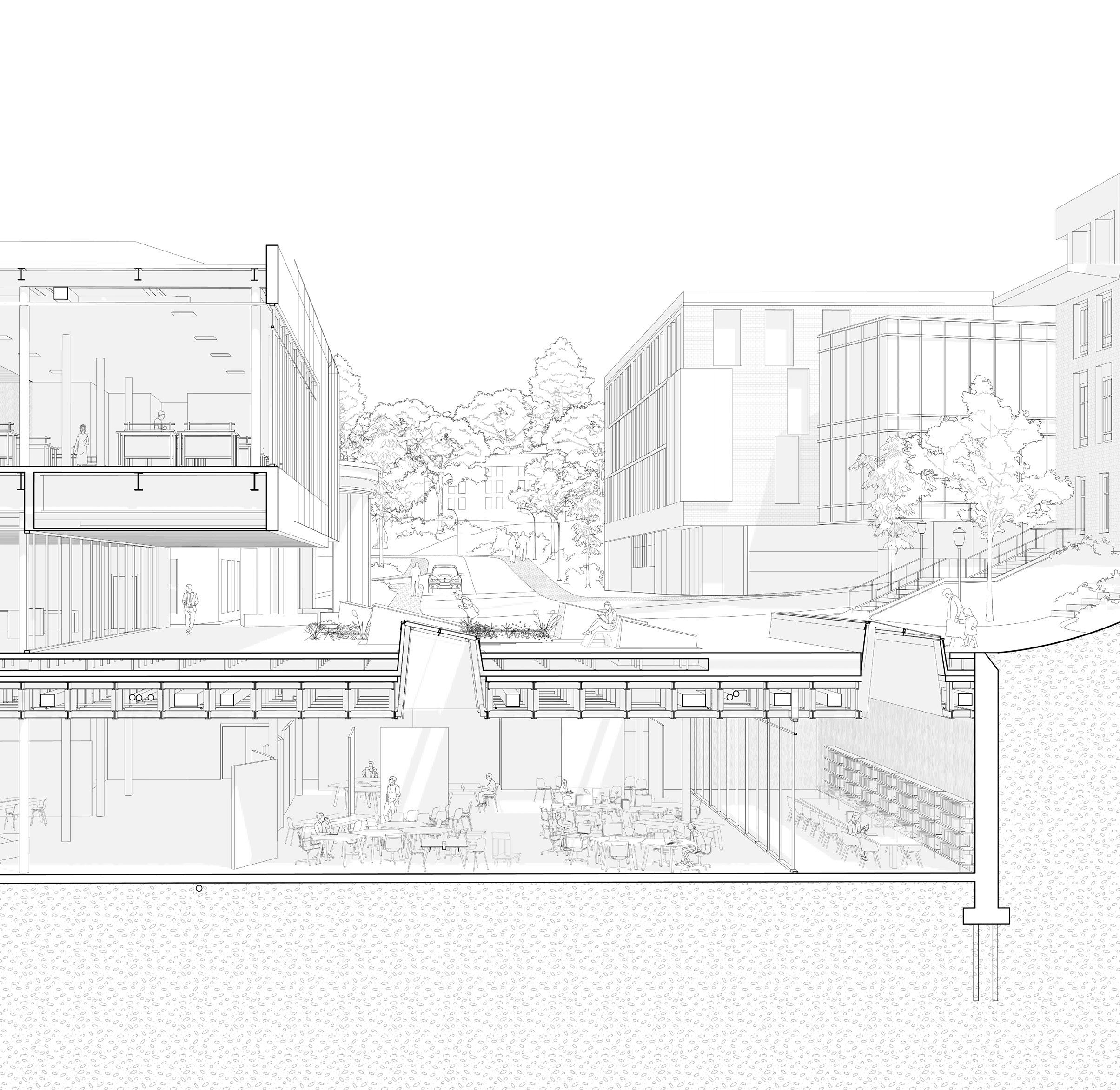
facades, our new addition becomes a beacon of light that brings a new sense of identity to the school of architecture. courts and toward our quad lead to the selection of a perforated metal mesh screen that encases the building above North and South facades of our Ground and Upper levels, we implemented a perforated metal scrim in an effort to allows us to reduce solar radiation and heat gain through the windows while maintaining visual transparency on the North and Southern facades.
Quad of the Applied Arts | 26
03
Pigeon Bagel Extension
An Interactive Co-work Space Terraviva Competitions Finalist Summer 2023
With Dickson Yau, I Lok U, Robert Yang and Sean Chen
As Pigeon Bagel continues on its path to success and fame through constant refinement of their craft and heritage, an opportunity to meet the daily sell out demand has appeared. Pigeon Bagel has gained access to a larger remote production facility in order to meet the increasing demand; this allows Pigeon Bagel to reduce production space on site and even allows opportunities to increase their range of services.
Upon examining the neighboring demographic and Pittsburgh’s flourishing professional work-scape, our team recognizes that post-COVID work culture required “third spaces” geared towards remote work. We begin to investigate different qualities and avenues to enhance user’s experience. Our team focused on how spatial quality and organization could inform people’s relationship with program while promoting Pigeon Bagel’s Philosophy.



Pigeon Bagel Extension | 29

Pigeon Bagel Extension | 30
The remanence of surrounding brick buildings are transformed into a new modern facade system that bring in unique lighting through a translucent brick screen.




Pigeon Bagel, a cornerstone of both the local Jewish and student communities, attempt to host all individuals and groups through varying partitions and sectional interventions. The varying partitions allow the cafe area to promote quiet zones during working hours but blurr the interior and exterior space when the weather is appropriate.

Pigeon Bagel Extension | 31

Along with customized furniture pieces, Pigeon Bagel will be transformed into a co-work zone suited for different working preferences, accomodating both collaborative and individual working.
Furniture Design
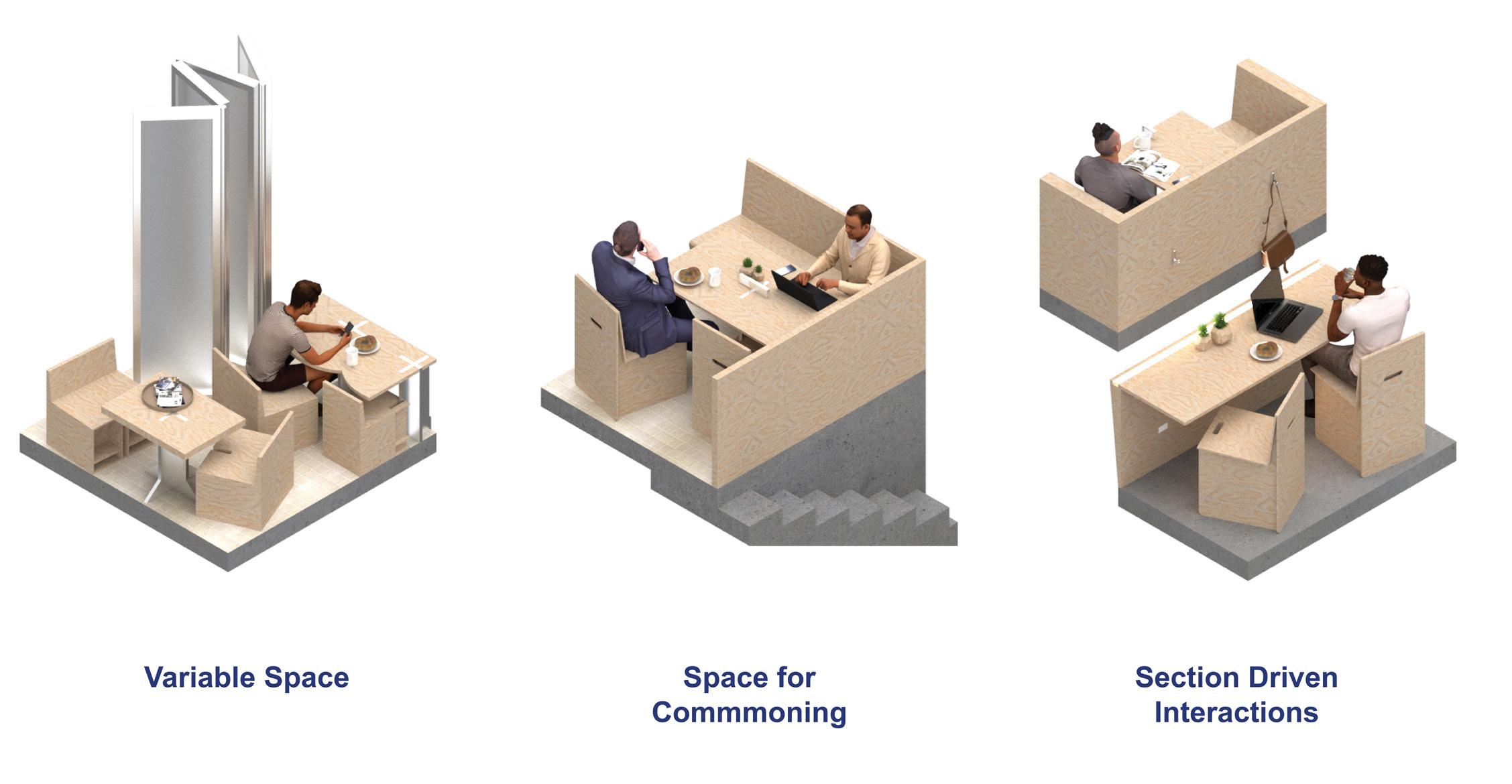
Pigeon Bagel Extension | 32

The sectional intervention creates a moment of privacy and ambience while highlighting Pigeon Bagel’s craftsmanship through delicate visual connectivity.
Pigeon Bagel Extension | 33


Pigeon Bagel Extension | 34
Workspace Perspective
Mezzanine Workspace
04
Defamiliarization
A Chinese Cultural Museum
A change in aesthetic agenda redistributes sensible information, making it imperceivable yet ever so close to the original. What if a building takes on elements from a culture? The Chinese Cultural Museum is designed through defamiliarizing a Chinese Palace Gate, reimagining the possibilities an elevation can portray. The art of defamiliarization refers to a perception of reality that diferentiates from its conventional understanding. From using found elements from a Chinese Palace to inform the elevation and spatial organization to using fragments to piece together a New York street elevation, this project tries to tell a different reality from the one that we perceive.


The elevation of a Chinese Palace entrance is analyzed and defamiliarized to generate a new elevation for the Museum, adapting to the humble building profile of the New York City Chinatown. Using reflection, abstraction, and distortion, the facade begins to take on the found properties from the original form, while being reinterpreted into the form of a mseum.
Elevation

Reorganization

Defamiliarization | 37
Spatial Projection


From studying a typical palace plan, original aspects are defamiliarized and estranged to inform the spatial organization of the museum. The spaces within the gates of the Palace are MISREAD as objects pertruding out of the gates, which is reflected in the building elevation. The courtyards are perceived as vertical circulation that intersects all the spaces and the backyard a calm finale reinterpreted as a Reading Space.
Spatial Translation

Defamiliarization| 38
Palaces are sectionally organized into galleries
Courtyards are transitory spaces that circulate through the palace
The frontyard welcomes people as a lobby
The backyard becomes a calm reading space that concludes the sequence

Defamiliarization | 39 Ground
3
5 Floor Plans
Level 4 2 1 6 6 6 9 7 7 8 3 4 10 11 11 11 1 2 3 4 5 6 7 8 9 10 11 Lobby Temporary Exhibition Cafe/Gift Shop Offices Lockers Galleries Lounge Reading Space Storage Mechanical Shaft Descending Circulation 11 11 4 4 4 5
Level
Level
Level 2

Taking from the vertical organization informed by the Palace Plan, the Museum takes on the spatial qualities to establish an experience from galleries displaying Chinese cultural artifacts to the final reading space. Interior walls take on borders from the elevation to be extruded to divide up the interior spaces.
Defamiliarization | 40
Lobby Axonometric Section
Level4Gallery Level5Library Level3Balcony Level2Gallery



The window design takes on the overlapping elements from Chinese tiled roofs, exaggerating its pattern weaving nature, and calling back to the palace gate elevation. The windows become part of the elevation, but also enlightens the interior space with varying sunlight. Its complex structure allows there to be light entering the spaces from different angles.
Defamiliarization | 41
Window Composition
Reading Space Section
Tiled Roof
Glazing panels
Diagonal Mullion
Mullion Support


Defamiliarization | 42
Reading Space Gallery
Detailing Architecture - Detailing began when craftsmanship died
Speculations into the works of Renzo Piano w/ CunXiong Bi
Menil Collections


05
Detailing Architecture | 43


Detailing Architecture | 44
Beyeler Foundation









































































