
Portfolio
Interior Design
NORAH LARSON
Hello!
I am a recent 2024 graduate of Iowa State University with a BFA in Interior Design. I have always loved design and art in the world around us. I believe good design can truly influence an Interior space and quality of life of those who interact with it. My passion as a designer is to always innovate and be creative to push boundaries for the future of design.
Outside of studio, other passions of mine include traveling to new places, hiking, reading, painting, Italian food, and visiting Art Museums.
These pages are a collection of my Academic projects and personal interests.
“Great
things are done by a series of small things brought together.”
 - Van Gogh
- Van Gogh
INTELLECTUAL GARDEN
ELAGABALUS
CULTS IN ROME
02. 01. 03. 04. 05. PROSPERING WITH PETS INFUSION SYNERGY
AND THE ORIENTAL
CREATIVE WORKS
2020-2021
Workplace
Higher Education Temporary Museum Exhibition Core Design
Assisted Living
INFUSION SYNERGY
Workplace | Washington D.C.
Interdisciplinary Team Project with Ella Wischmeyer (Interior Designer), and Shae Laufenberg (Industrial design)
Revit & Lumion
Infusion Synergy is the future Workplace for Open AI located in Washington D.C. for 2040. This project aims to create a balance between the imperfections of humanity and the perfection of technology for the future workplace of 2040. The concept of Open AI’s Workplace is Organic, Inclusive, and Humanized . This will be achieved by connecting spaces with fluid circulation paths and curvilinear shapes. Bright high-tech features and electrifying colors will be incorporated on the lower level to promote inspiration and motivation, while smoothly transitioning into more natural and blurred tones on the upper level to promote productivity and comfort.
ORGANIC | INCLUSIVE | HUMANIZED


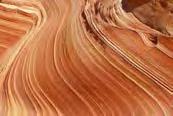












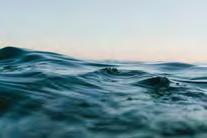


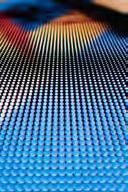

01.
MOOD BOARD

RECEPTION 2024.03-2024.05
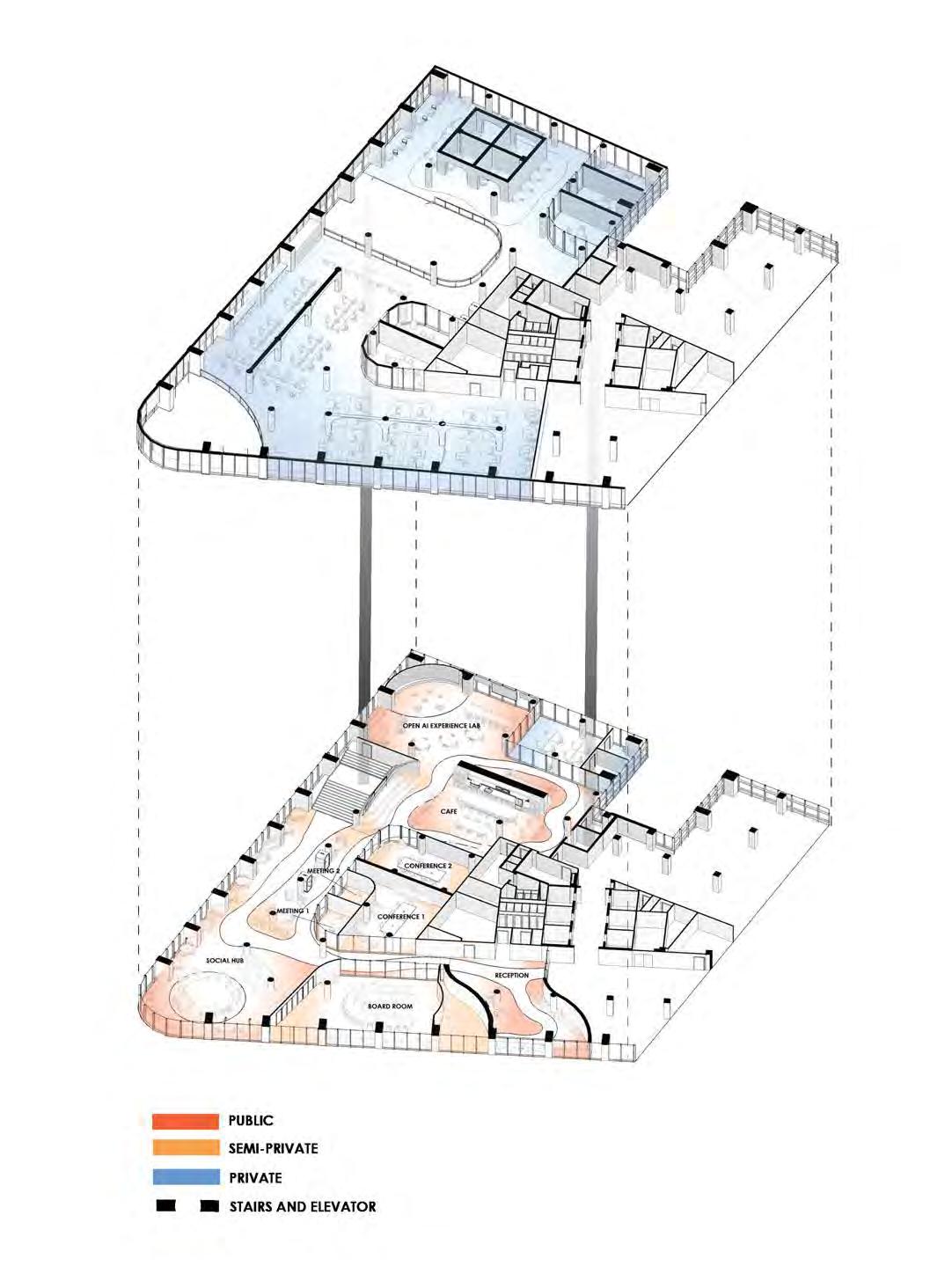
Level 8 is more to the employees. work space, meeting rooms
Level 7 containing the rooms, Social hub, experience Lab and
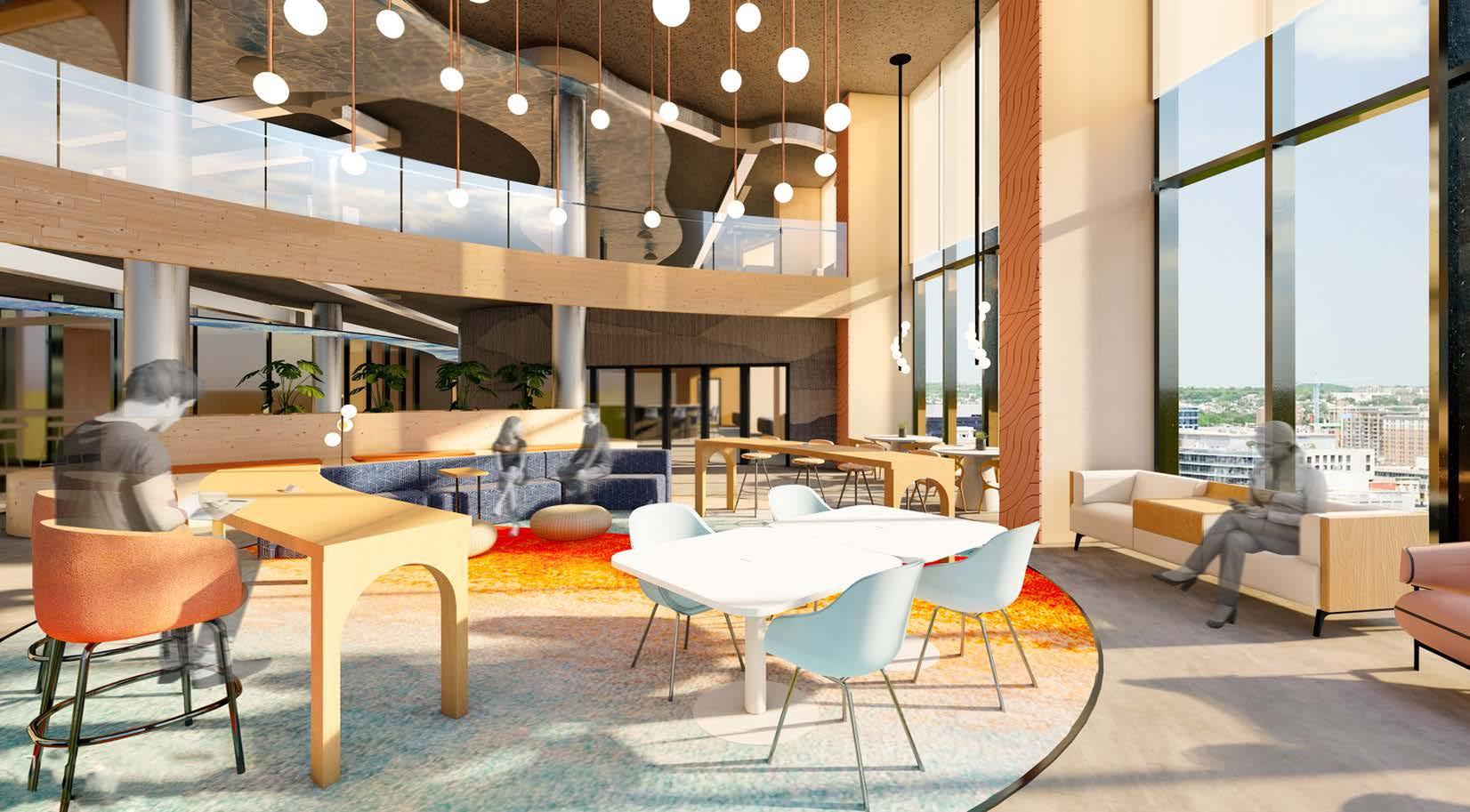
SOCIAL HUB
more private and connected employees. This floor has a Wellness Open work, and Small for more casual meetings.

is more public and open, the entry, large conference hub, cafe, phone lounge, AI and IT/Tech/Mechanical rooms.


AI EXPERIENCE LAB OPEN WORK CONFERENCE 3 CONFERENCE 4 MEETING 4 MEETING 5 WELLNESS WORK MEETING 3 N 1 2 3 4 5 6 7 OPEN TO BELOW OPEN TO BELOW RECEPTION BOARD ROOM SOCIAL HUB PHONE BOOTH LOUNGE MEETING 2 MEETING 1 CONFERENCE 2 CONFERENCE 1 CAFE AI EXPERIENCE LAB IT OFFICES N 1 2 3 4 5 6 7 8 9 10 11



CAFE
The Design of the Cafe in this Assisted Living Home incorporates our group’s previous research projects of water-Biophillia, Art in the Workplace and Biophillia. The water displayed on the LED screen wraps around the open space above. This central opening of the plan offers views to the exterior, and plenty of natural light. Also, the layout provides both a social and incorporates a hospitality feel for comfort. The concept is shown through the balance of comforting colors and furniture, and electronic features. The cafe is the point of transition from Level 7 to Level 8.
PROSPERING WITH PETS
Assisted Living | Chicago, IL
Team Project with Dina Theros, Kamryn Avis, and Anessa Schoo
Revit & Lumion
Prospering with Pets is a Assisted Living home located in the River north neighborhood of Chicago in the AMA Plaza Building. This home aims at improving the mental health and wellbeing of residents while supporting their pets. The design will be healing, inviting, and bright . Accomplished through continuity of layouts and furniture, linking spaces together with biophilia, and a spatial layout along a vertical and horizontal grid.
LINK | CONTINUITY | GRID


02.
MOOD BOARD

FOREST 2023.09-2023.12
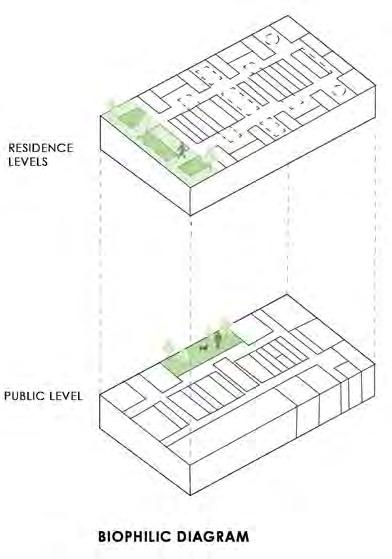
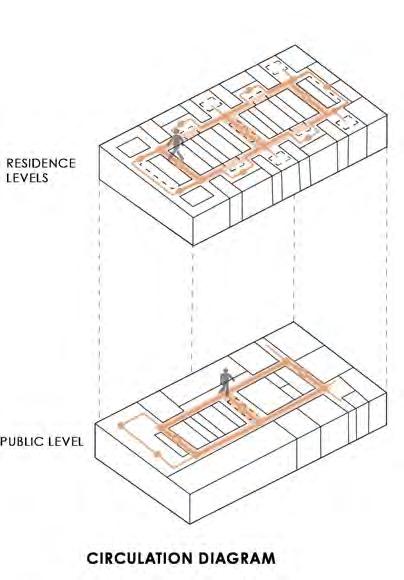
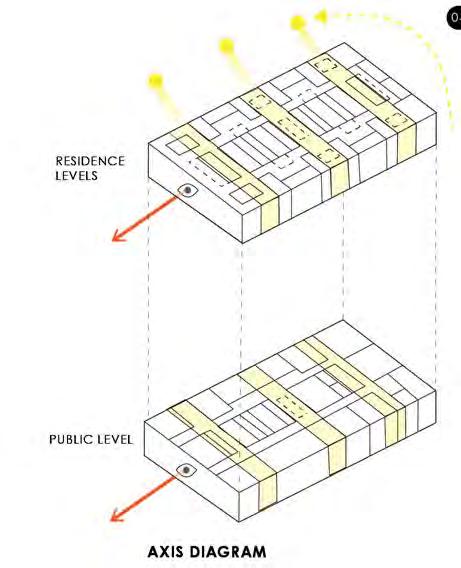
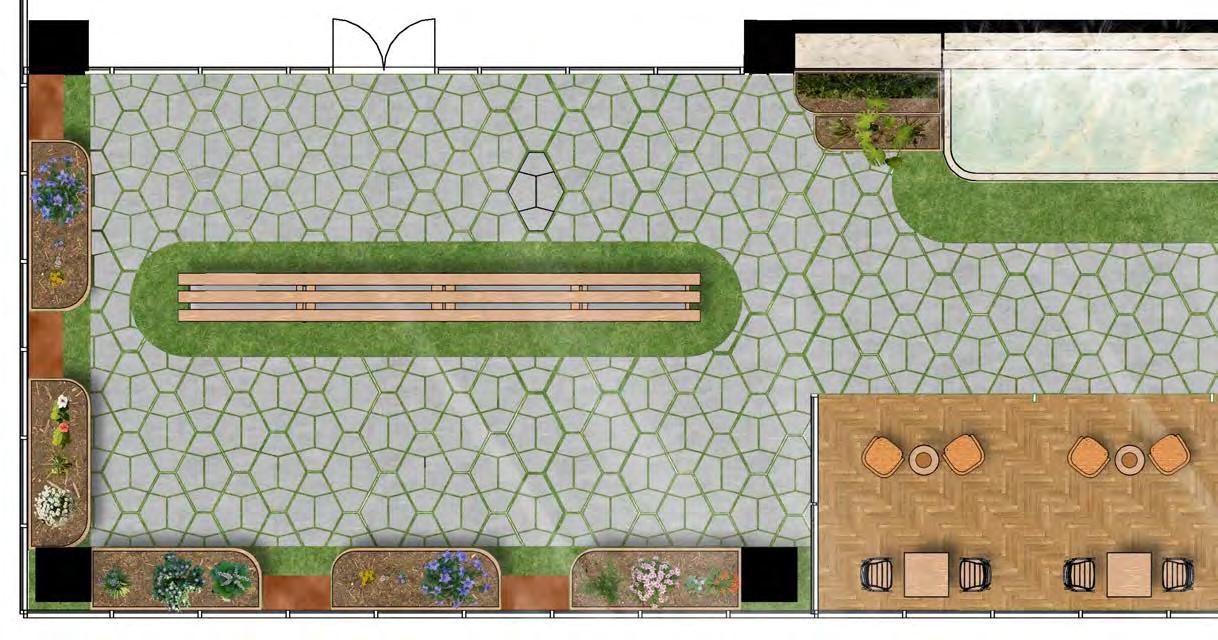
BACKYARD FLOOR PLAN
The “Backyard” is located on the resident floors 3-6 on the southern end. The Backyard is oriented towards the river front view and has three main features within. The Backyard is linked together with a garden, indoor patio and water fountain, as well as a forest for residents to walk through. This conceptual area reflects the necessity of bringing the outdoors inside, and expands the topic of Biophillia, which is important for a very urban community that lacks in nature,



PRIVATE FLOORS LEVELS 3-6
SUITE, ONE BEDROOM, TWO BEDROOM, PRESIDENTIAL SUITE, BACKYARD, LIBRARY, HEALTH SUITE, GAME ROOM, TV ROOM





PET PARK
The Design of the Pet Park in this Assisted Living Home incorporates Biophillia. views to the exterior, and plenty of natural light. Also, the layout promoting physical exercise for both pets and residents, benefiting mental health. The concept is shown through the use of wood and textured paw prints reflected on the turf ground and acoustic ceiling baffles.
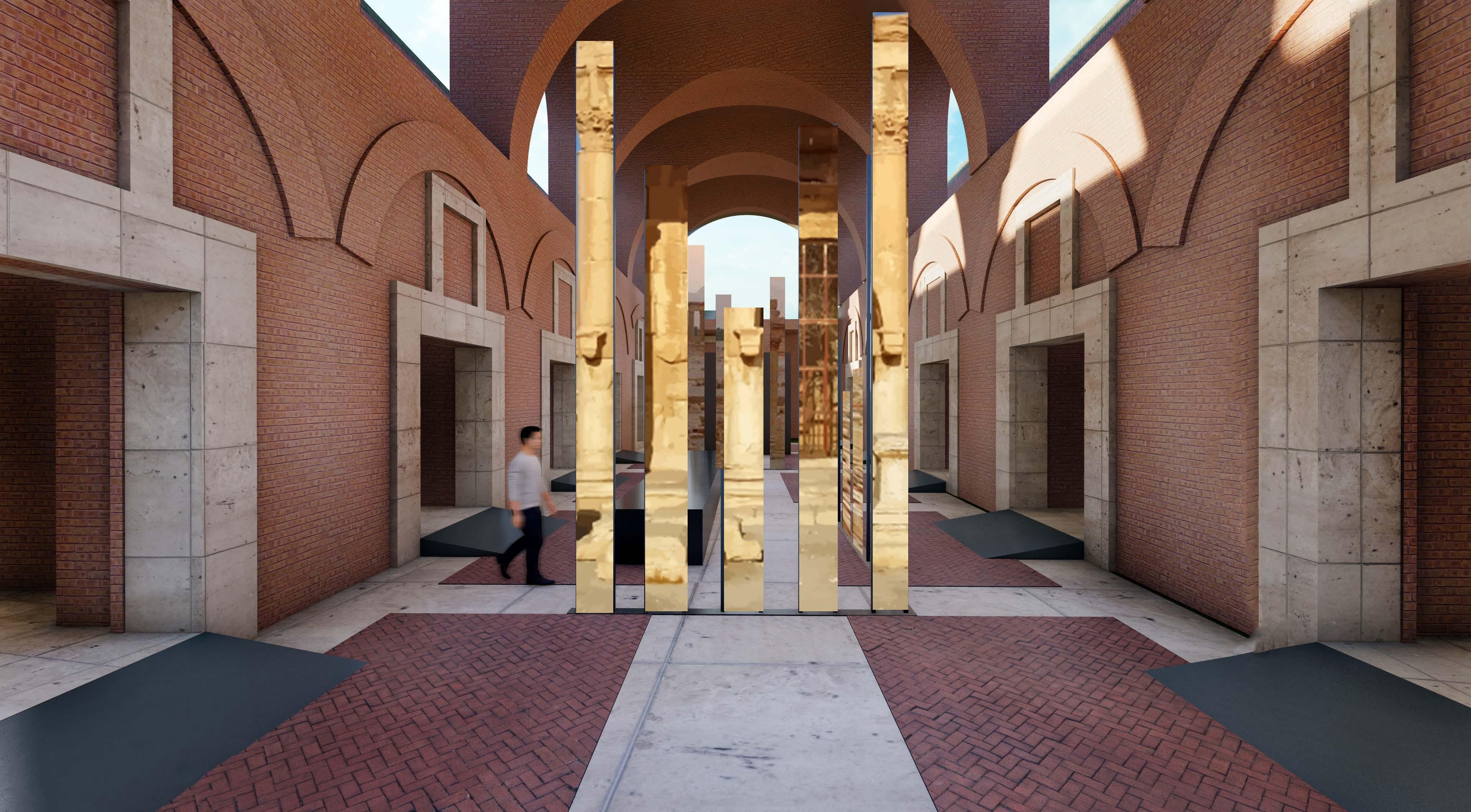

ATRIUM VIEW 2023.7
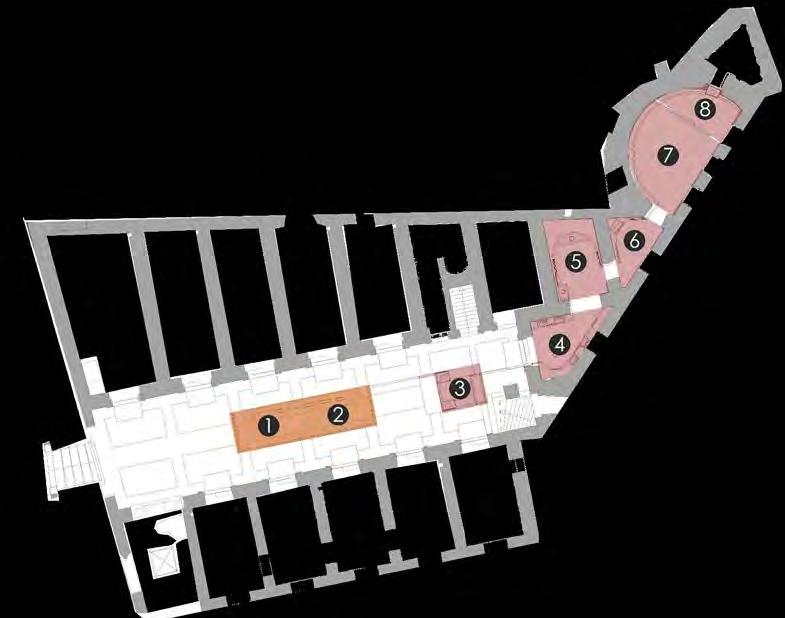
The First Eastern Cults in Rome
The Oronte Flows Into the Tiber, The Syrian Gods in the Heart of Rome
The Syrian Boy who Became Emperor Elagabalus and the Occult Power of the Women of Emesa
From Priesthood to Empire
The Prince’s Marriages with Athena and Aphrodite
Imperial Luxuria, Excess, Debauchery and Death, Succession, and Damnation










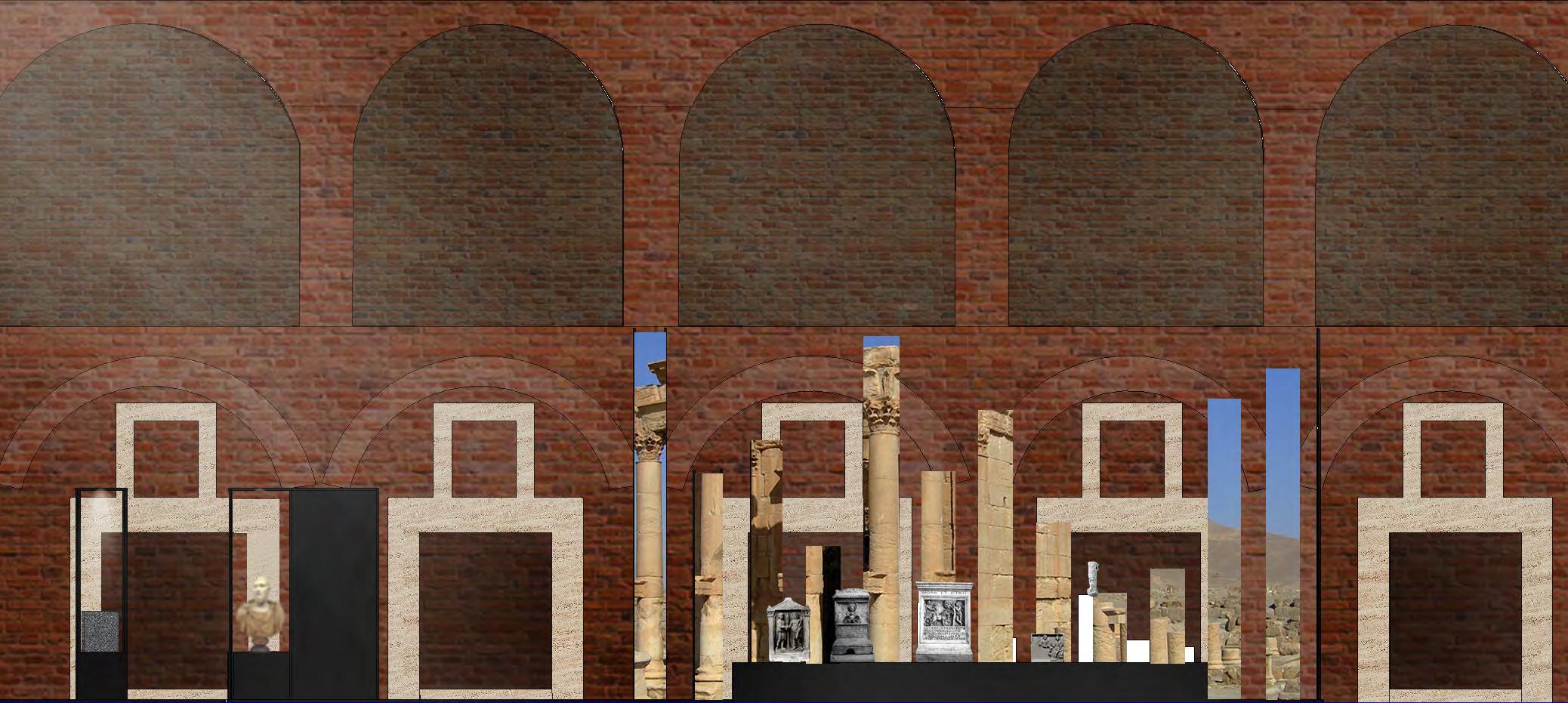
SECTION 1 & 2
The Atrium structure draws people in with back-lit panels that represent the Temple of Baalshamin that Isis destroyed in 2015.
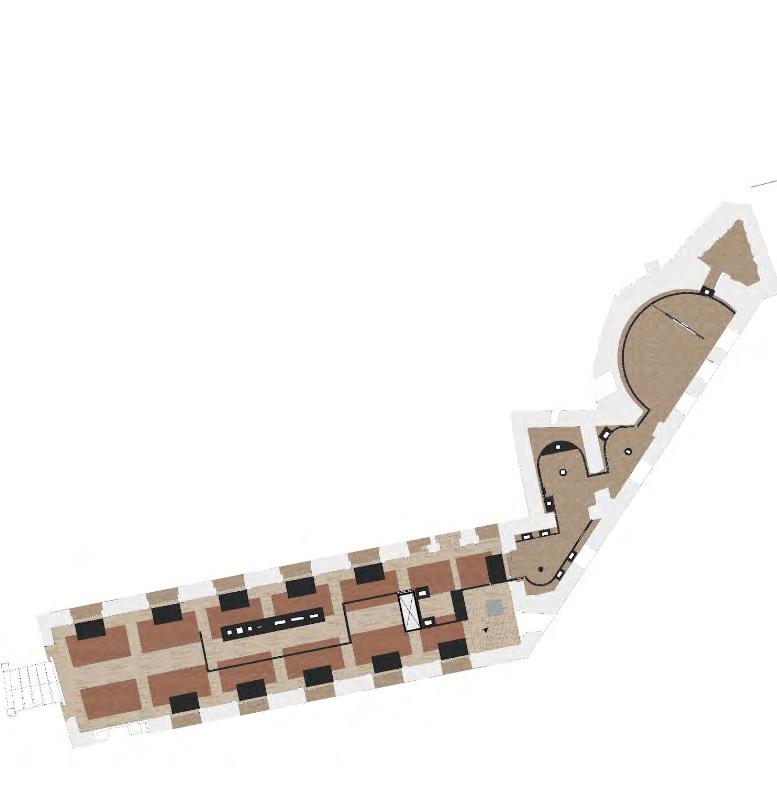
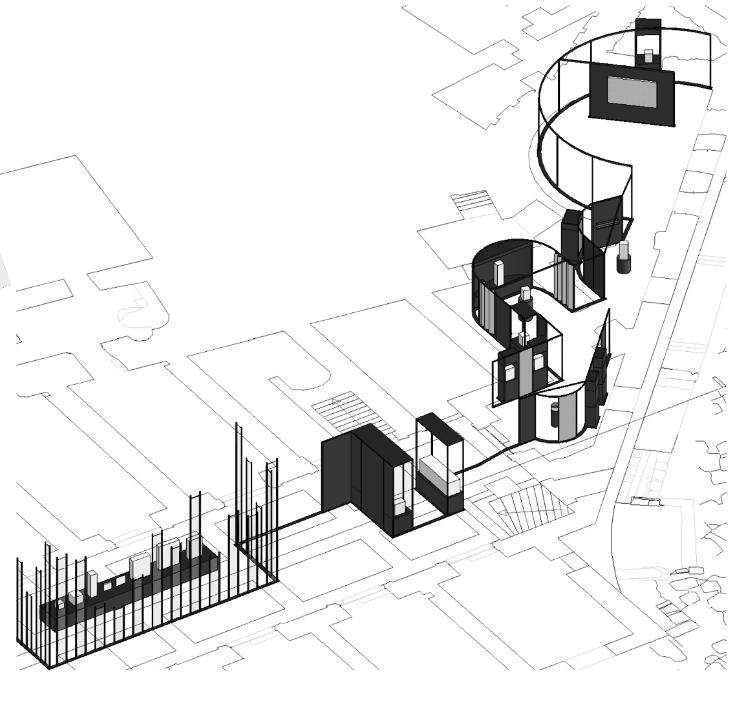
The continuous metal structure links each space together to create a story line for the visitor and allows for the manipulation of the ambient lighting fixtures. The filled and open panels respect the geometry of the Monument.
PART 1 PART 2

The design will be bold, bizarre, and bright which reflects Elagabalus’ intriguing, and unique life as a Roman Emperor. A gradual development through the spaces of the exhibition will describe the evolution of the life of Elagabalus, through gradient colored lights. Reflective surfaces and textured glass will blur the elements of his life as they were uncertain. A centralized layout and consistent structure will create a rhythm throughout the exhibition.
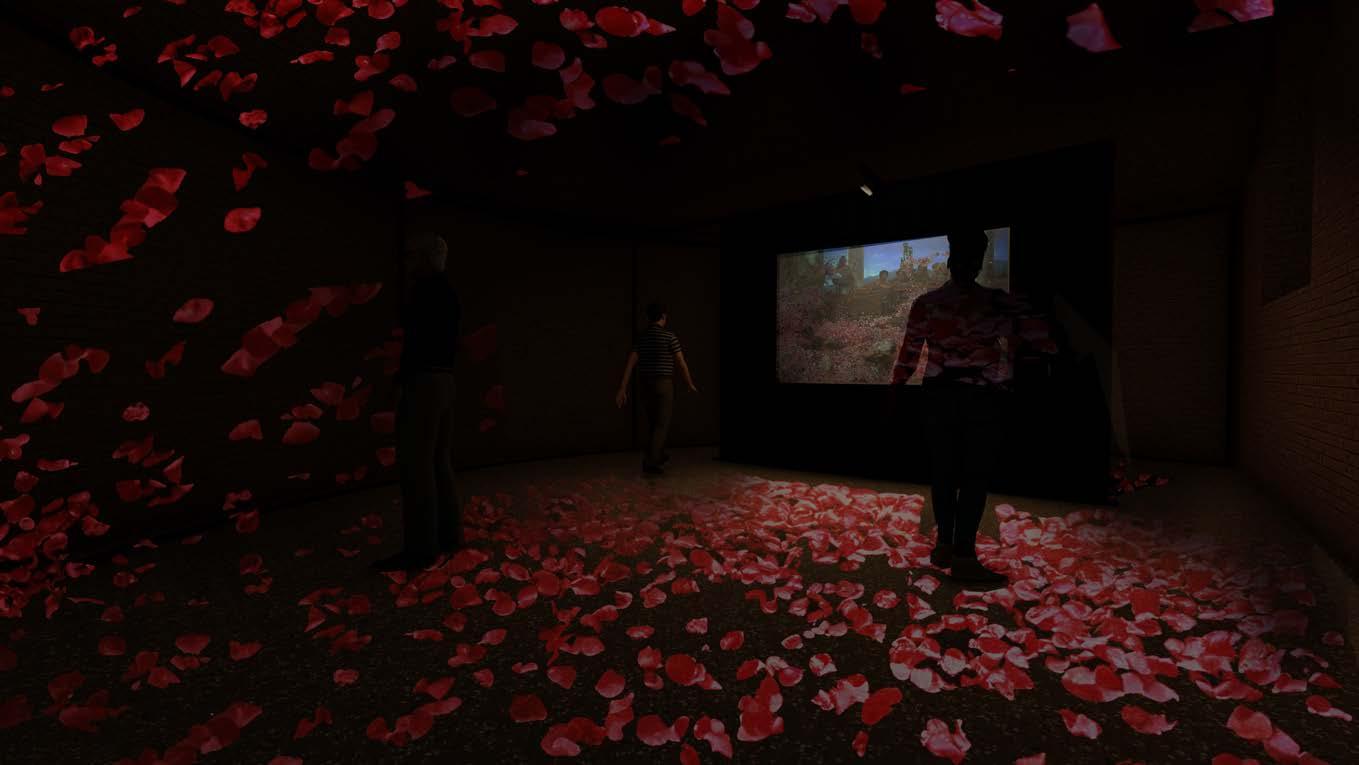 ELAGABALUS AND THE OCULT POWER OF THE WOMEN OF EMESA
ELAGABALUS AND THE OCULT POWER OF THE WOMEN OF EMESA
SECTION 8 IMPERIAL LUXURIA, EXCESS, DEBAUCHERY, & THE ROSES
SECTION 4



SECTION 5 | FROM PRIESTHOOD TO EMPIRE
Section 5 of the Temporary Exhibition tells the story of Elagabulus going from Priesthood to Empire. This area includes many historical artifacts such as coins, busts, and a precious stone. The design emphasizes the head of Elagabalus and the Stone. An accordian shaped mirror distorts the visitors perception, and engage the visitor to feel the uncertainty of his life and look at him as if they were in his head. The open panels on the metal structure respect the geometry of the room.
INTELLECTUAL GARDEN
Higher Education | Ames, Iowa
Revit & Enscape
Intellectual Garden is a project aimed at redesigning Parks Library at Iowa State University to make it better for everyone. The goal is to make the library a place where everyone feels safe and comfortable to study there. The concept behind the design will be comfortable, bright, and motivational. This will be achieved through concealed spaces and open spaces that are divided into clusters based on function. All of these spaces will be linked together by similar design strategies. These elements combined will allow Parks Library to be an inclusive and welcoming place for all students.
CLUSTERED | LINK | CONCEAL + REVEAL




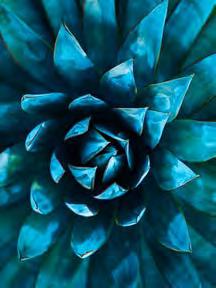

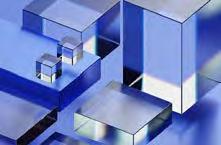













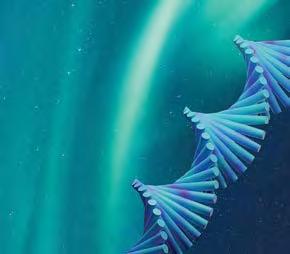

04.
MOOD BOARD
Team Project with Dina Theros, and Kate Scrima

INDIVIDUAL STUDY 2023.02-2023.5

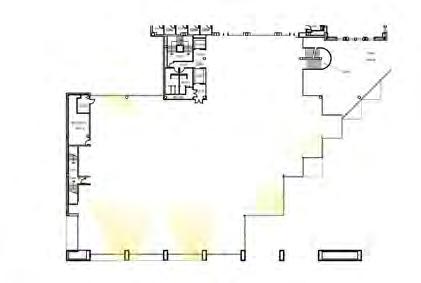

IMMERSIVE EXPERIENCE
This room on Level 3 was designed to create a moment of relaxation and inspiration when students are studying or stressed in the Library. The immersive LED screen contains 360 views of nature and video from all around the world. Flexible furniture and benched seating offer different viewpoints and options of individual or group seating.
1 2 3 4




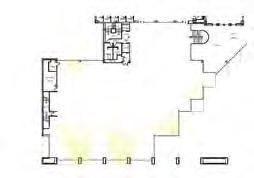
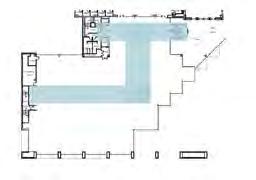
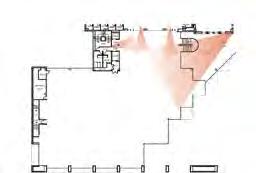



ENTRY
LEVEL
PLAN 1 2 3 4 NATURAL LIGHT AXIS NOISE 1 4 3 2 4
INDIVIDUAL STUDY COLLABORATIVE STUDY IMMERSIVE EXPERIENCE
3 FLOOR
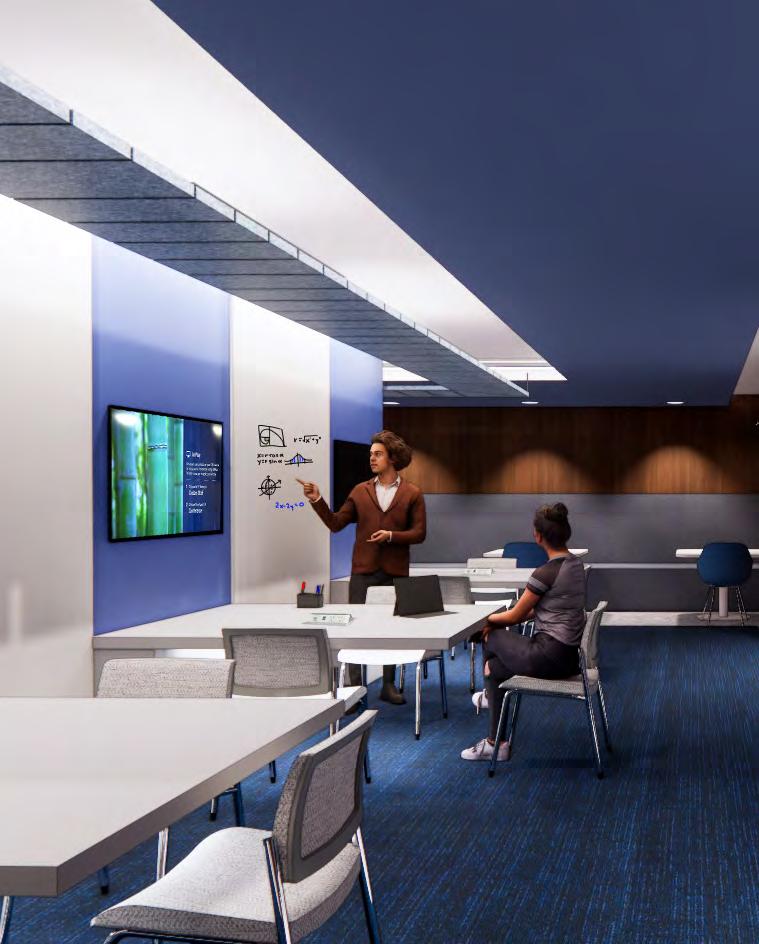

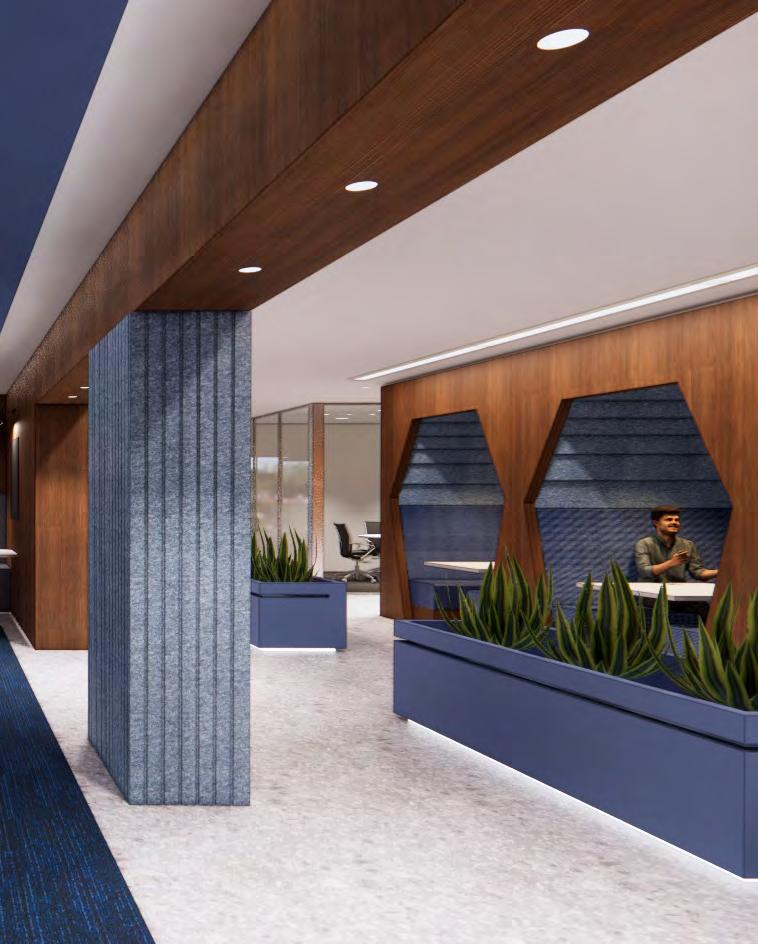
COLLABORATIVE STUDY
The Collaborative Study space is located in the center of Level 3. This space includes booths, Cafe like seating for pairs, and Media tables for larger groups to collaborate and study. Color psychology is applied to each space of the design. This space includes hues of blue and purple paired with dark natural wood, to promote imagination, healing, productivity, calmness, and creativity.
CREATIVE WORKS
Ames, Iowa
Charcoal, Graphite, Pastel, Watercolor
Art is one of my major interests. As a kid I was always crafty and it was a major outlet for me. It helped me find Interior Design as a future path. I wanted to pursue my creativity and always push myself to improve and define myself and who I was. I enjoy learning about historical art, reading books, and visiting art exhibitions and museums. Art is calming and inspiring to me. In my current studies, I believe an Interior Space is art, just in a different medium.
CORE DESIGN | STUDY ABROAD
05.
2020 - 2024

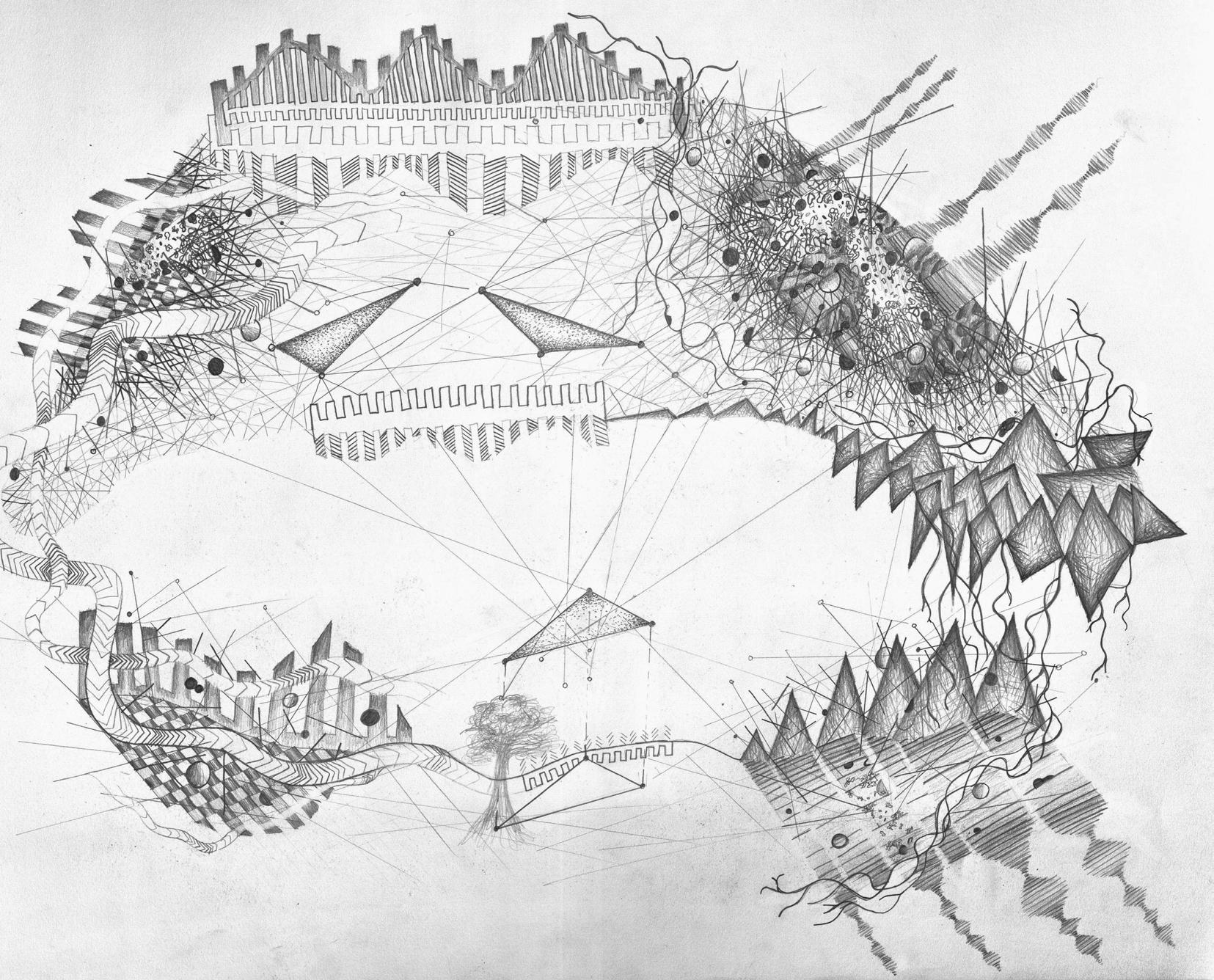
Charcoal Self Portrait
Graphite Site Drawing
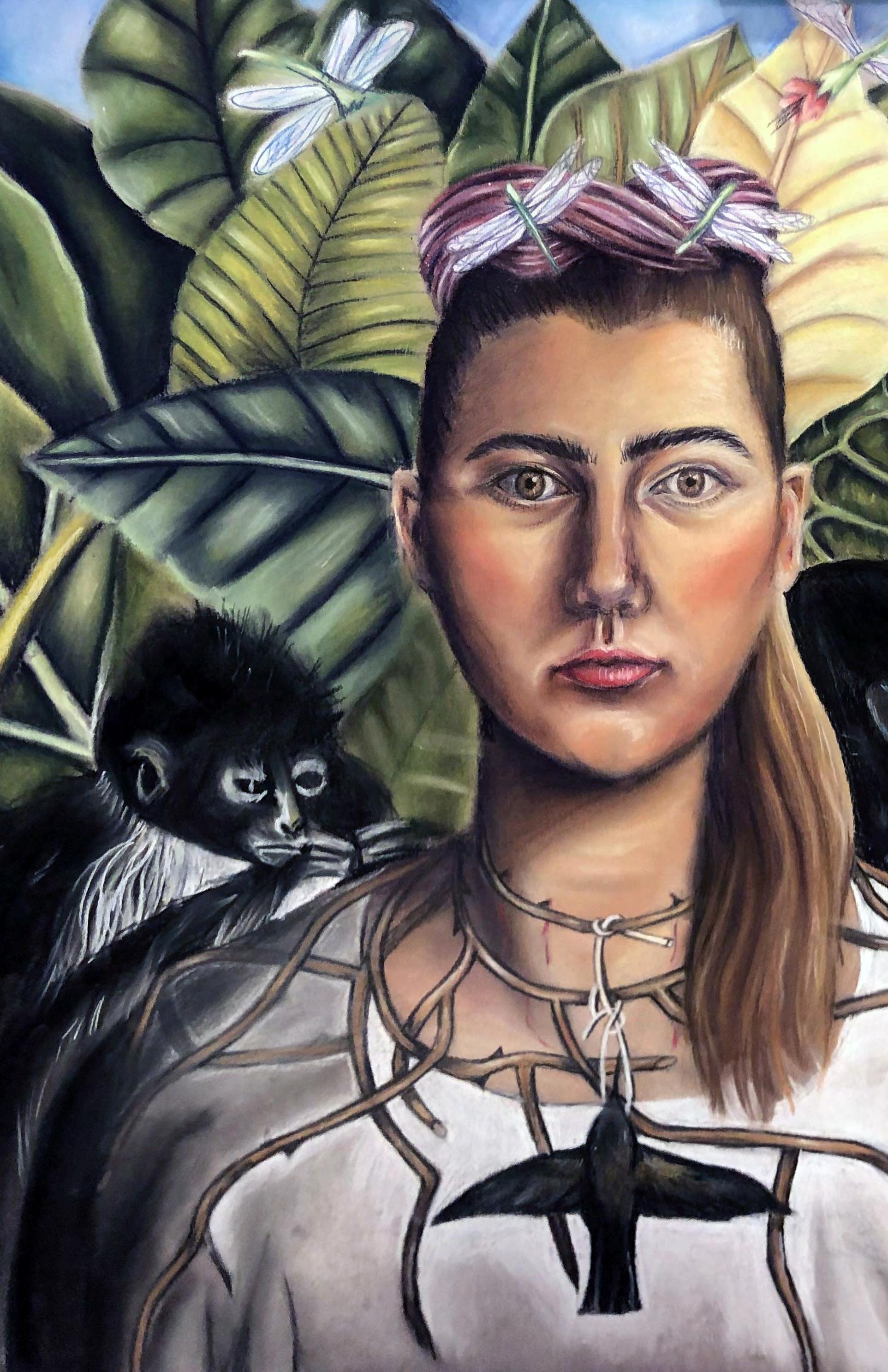

This drawing was created with colored chalk pastel. I studied Frida Kahlo’s technique, life story, and works. I was inspired by her artwork “Self-Portrait with Thorn Necklace and Hummingbird,1940.” I replicated her background, and animals, however I changed the butterfly’s to dragonfly’s in her headpiece because they mean something more to me. My grandma loved dragonfly’s and was a symbol of transformation and change. I wanted to incorporate that with my self portrait.
Self Portrait - Frida Kahlo
Italy Facades
These drawings were made with graphite and were created when studying abroad in Rome, Italy. They are the final works after a three month class practicing sketching in person of different places and objects. I wanted to emphasize the detail of architecture and the historical connection to Rome. My technique abstracts light and shadow with different shades of graphite and plays with the density of line and shape.



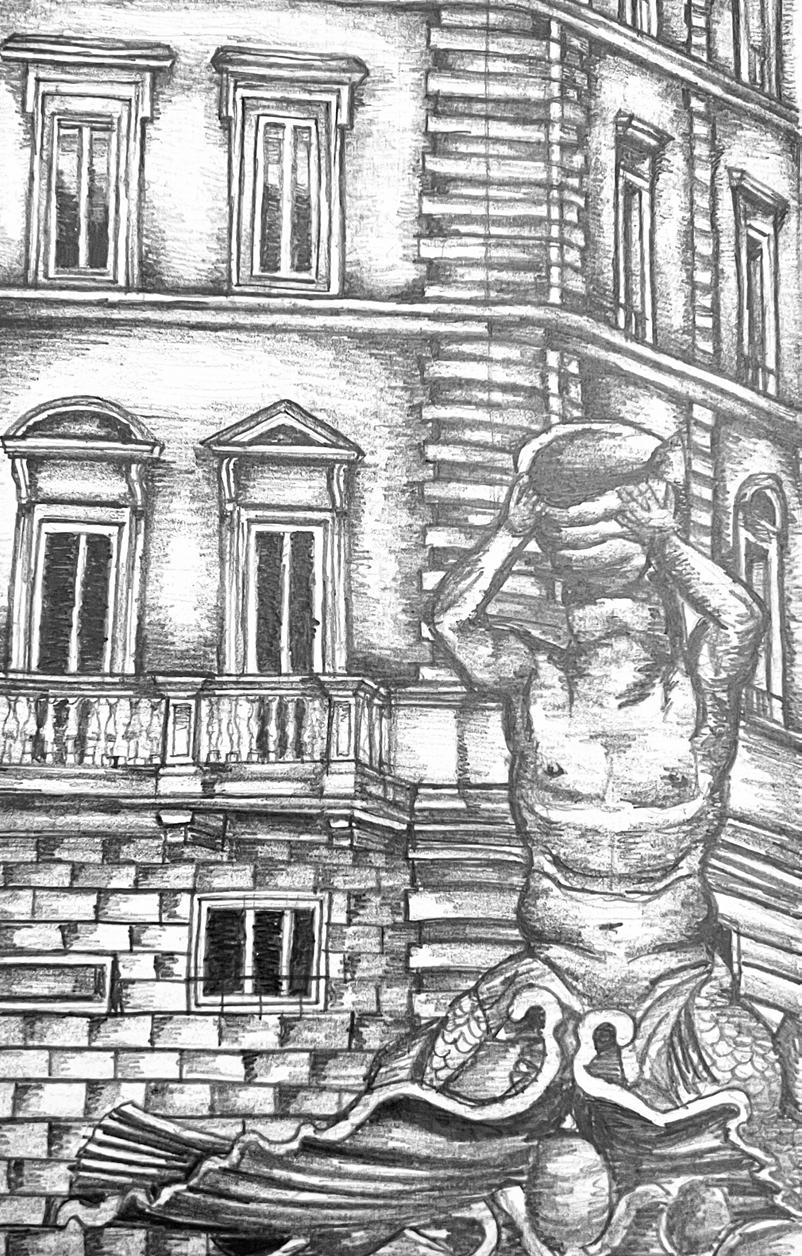
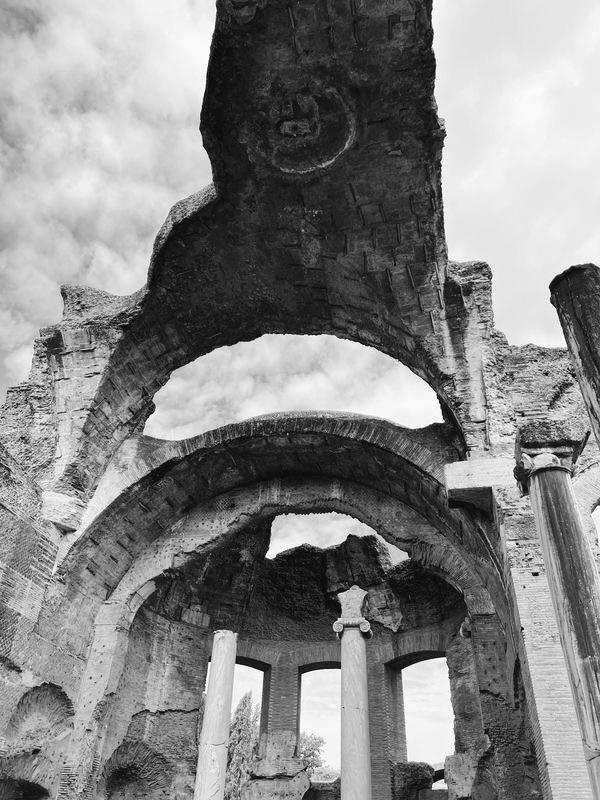



612-600-7718 norahann0505@gmail.com
Thank You!
@norahanninteriors norah-larson

 - Van Gogh
- Van Gogh




















































 ELAGABALUS AND THE OCULT POWER OF THE WOMEN OF EMESA
ELAGABALUS AND THE OCULT POWER OF THE WOMEN OF EMESA


















































