

P O R TFO LIO ARCHITECTURE
Noor Alzuhairi
Arizona State University
“The best of knowledge is that which benefits humanity.” – Imam Ali Ibn Abi Talib
01
The Hide Away II Off Apache
Designed by: Valerie Watson, Vince Hernandez, and Noor Alzuhairi
02
Desert Greenhouse
Designed by: Valerie Watson, Adejope Adaralegbe, Fred Branham and Noor Alzuhairi
03
RAINS (The Connection)
Designed by: Noor Alzuhairi, Isabella Tran-Castrillo, Anthony Hicks and Sierra-Nicole Grunwald
The Hide Away II Off Apache

Site: Apache and Oak, a vacant hotel called Hide Away Inn. The site is to undergo the necessary modification to uphold our design. Rather it for a single family, we are to aggregate the living unit to house upward of 40 units
Floor Plans
The first floor of Unit A portrays a bedroom, living room, dining, and bathroom. The second floor of the same unit, connected by stairs and an elevator, houses office space and another bathroom. Likewise, Unit B on the second-floor mimics Unit A’s layout. Between the two units on the second floor is a connected patio space. The difference however is Unit B has two bedrooms on the third floor. The fourth floor contains two studios, Unit C. It has all the amenities as the units below it but in smaller square footage. They are also connected by a balcony. We dedicated our work towards primarily themeans of comfort.







Site Plan
One may access the site from Apache, either by foot, by bike, by personal automobile, or by the light rail across the street. They may park their car in the ventilated semiunderground parking. Visitors may park in areas located nearby the leasing office and bookstore area. Handicap parking is available. One may flourish in the available amenities of a bookstore and coffee. Along with that, the attraction of a pool. We have derived our focus to take on a biophilic design
Elevation
The demographic of college student appeal to privacy and adherence to security. Modes of privacy are illustrated by how the windows and the wall are situated, bounded further with frosted glass. Those residing within take on an open view of the outside, hindering the ability of someone outside to look within.





Produced by Valerie


Produced by Valerie

Produced by Valerie
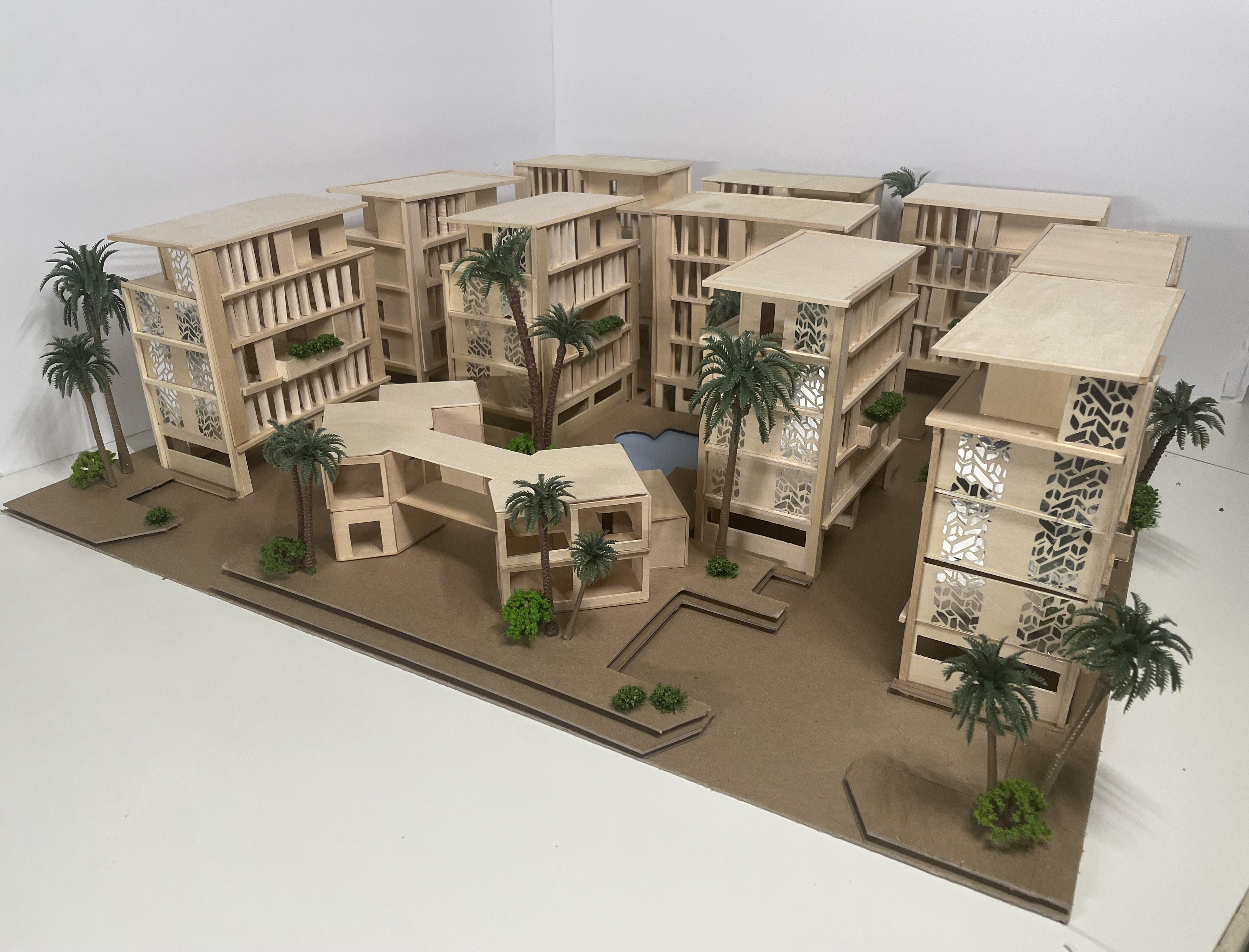

Desert Greenhouse
Site: Desert Botanical Garden
Showcase the unique ecologies of the world’s deserts within the Phoenix Botanical Garden. This design dedicated to the Sahara Desert. The program included botanical collections, educational spaces, and venues for lectures .The design sought to merge the educational mission of the garden with sustainable architectural practices, creating a harmonious integration of built and natural environments.
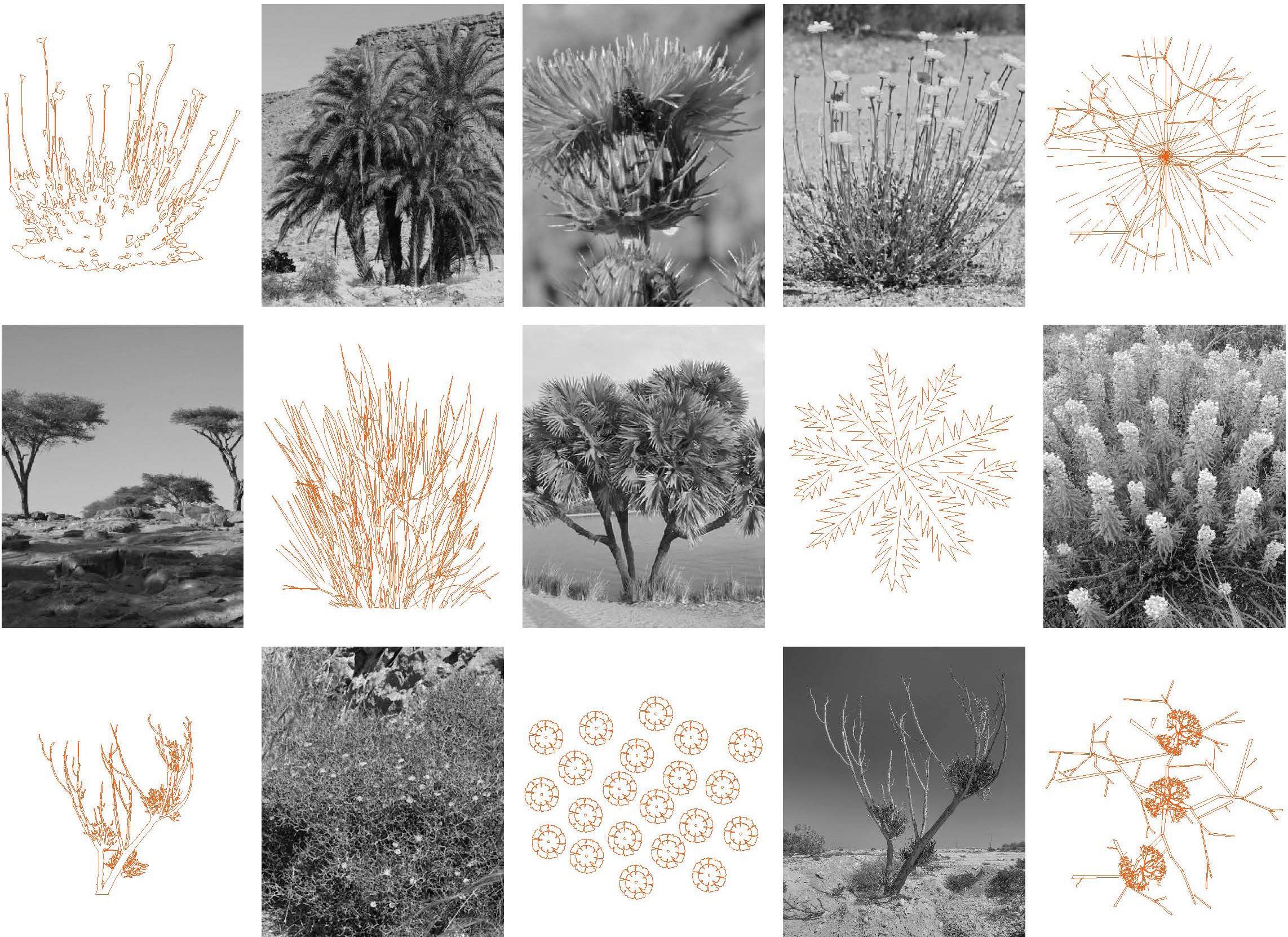



The Connection: Lúmina
Site: Central City South, Phoenix

Crossroads: Tonto St and Central Ave
This project focused on communitydriven development in Central City South Phoenix, addressing food insecurity and affordable housing needs. The design integrates residential units with a Mexican bakery to reflect cultural identity and foster economic growth. Situated along the light rail extension, it serves as a catalyst for revitalization while respecting the community’s history and values Lúmina urges to uplift.
Stakeholder Relationships

Elderly Room Layout
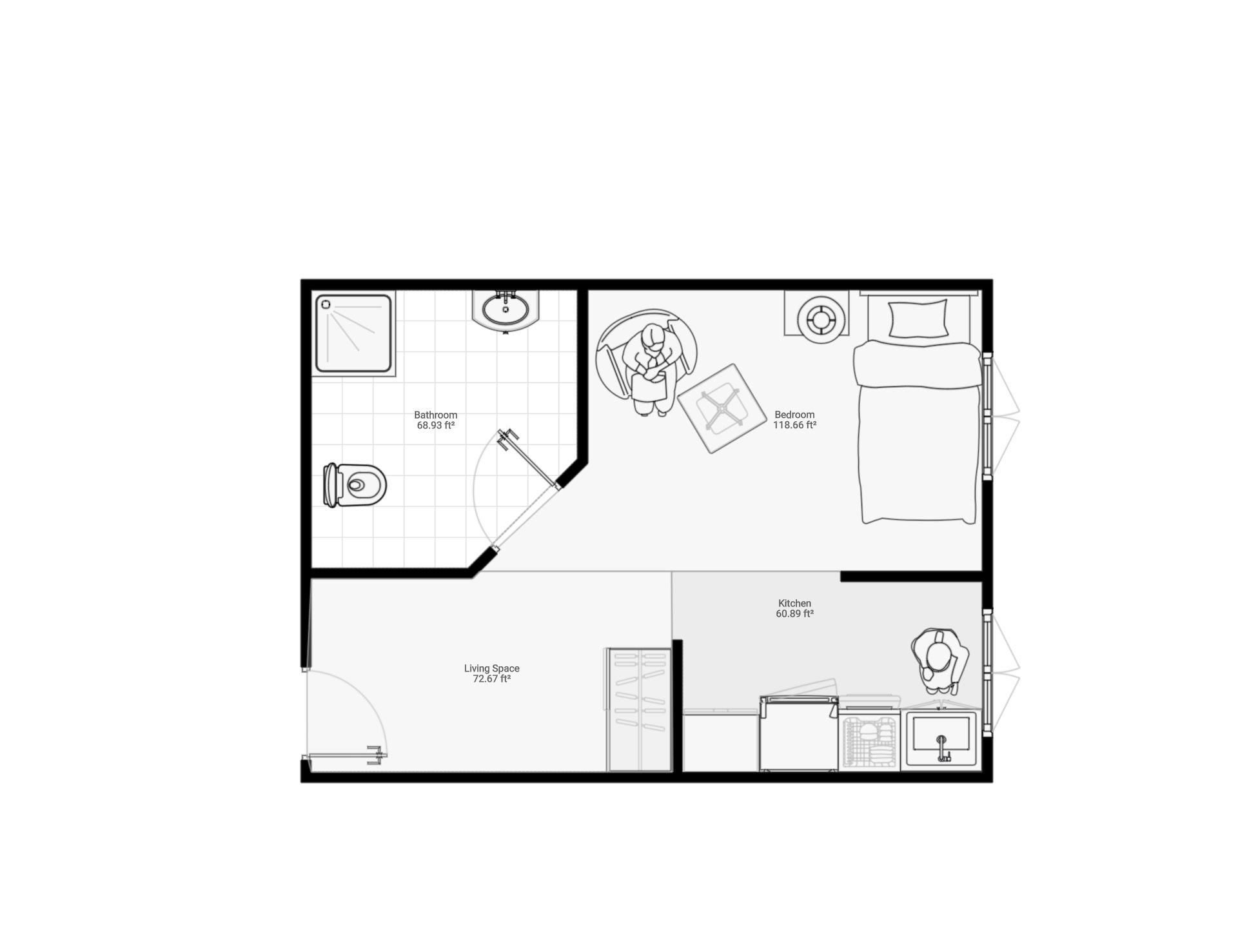

Single Family Room Layout

Large Studio Layout

Large Studio Layout

Floor


Second Floor

First Floor Circulation Commercial
Third
Plans


Four Floor

Fifth Floor

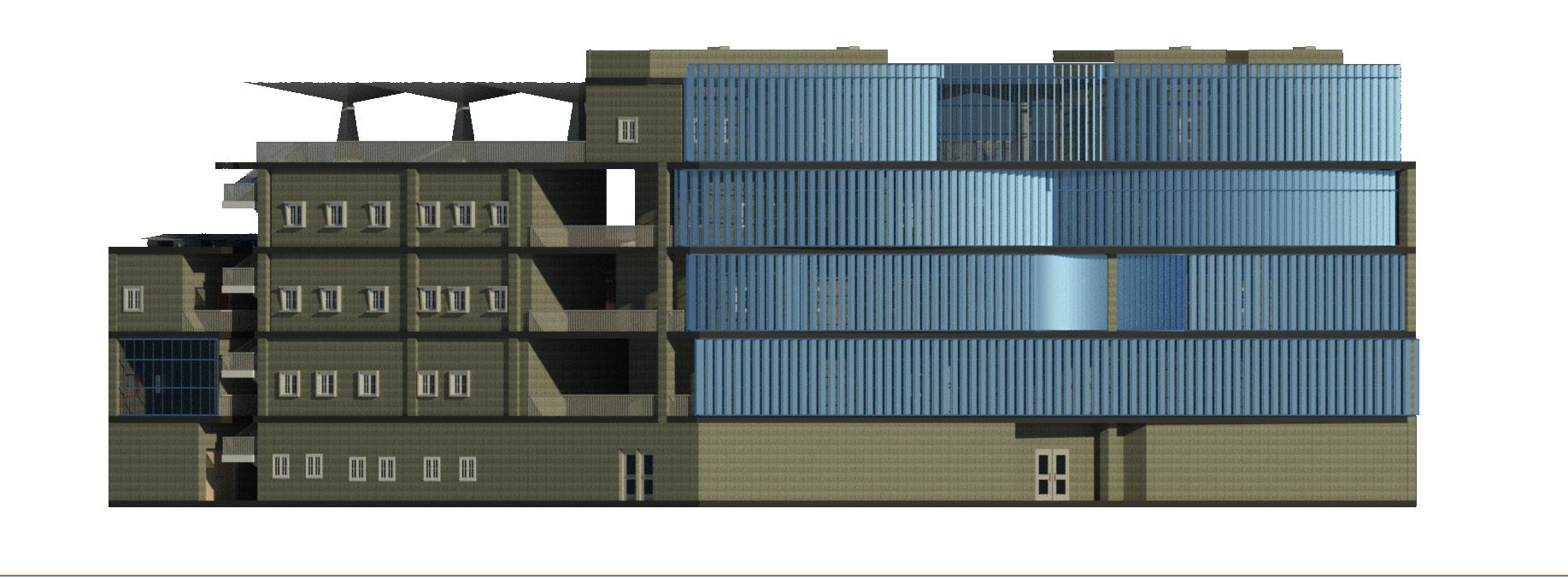
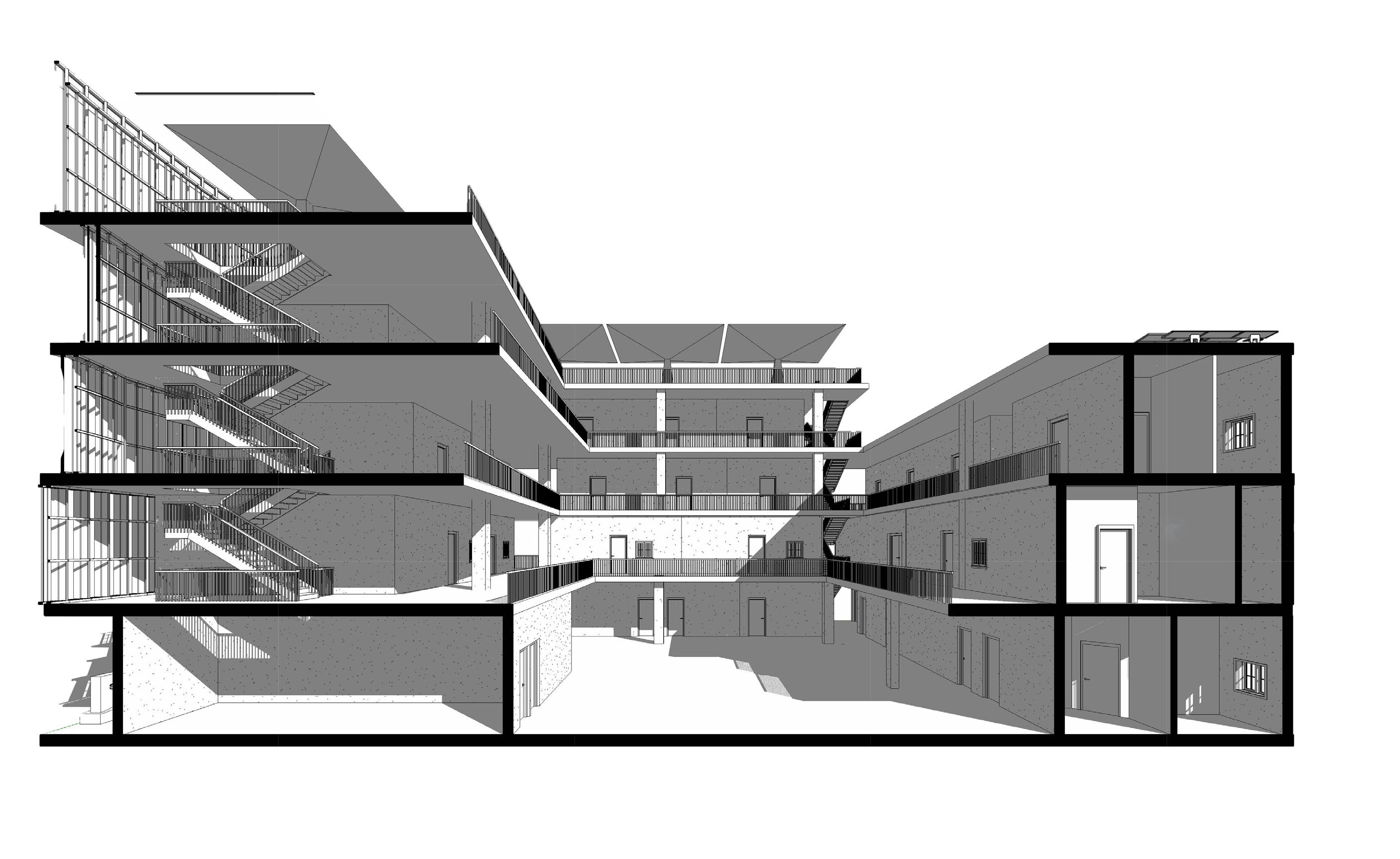
Section Perspective

