P O R TFO LIO ARCHITECTURE
Noor Alzuhairi
Arizona State University
6th Year Architecture Student


Noor Alzuhairi
Arizona State University
6th Year Architecture Student

Emerging designer
Hi, I’m Noor
I am in my final year of the Master of Architecture program at ASU. I’m drawn to architecture that honors and preserves cultural memory, amplifies community voices, and tells stories through space. My curiosity centers on how design intersects with land, identity, and belonging. Outside of studio, I blog, take photos, and stay active in my local mosque. I see myself as a lifelong learner and hope to contribute to projects that are rooted, responsible, and resilient, with heart at the center of the work.
School Email: nalzuhai@asu.edu
Email: nooralzuhairi24@gmail.com
Phone: (623) 200 - 3409
Motivated and detail-oriented master’s student in architecture, eager to contribute innovative design solutions as an architectural intern. Committed to sustainable design principles and driven by a passion for innovation and community-centered architecture. Dedicated to gaining hands-on experience, fulfilling AXP hours, and continually expanding my expertise within a collaborative and creative team. I embrace a mindset of lifelong learning as I grow into a well-rounded professional designer.
Education:
Master of Architecture - Two-year Track Fall 2024 - Spring 2026
Bachelor of Science in Design Architectural Studies - Professional Focus
Arizona State University, Tempe, AZ
Minor: Sustainability and Urban Planning
Dean's List: Fall 2021 - Fall 2024
Fall 2021 - Spring 2024
Graduation: May 2024
Summa Cum Laude, GPA: 4.0
Education, Architectural Studies & M.Arch Program, Tempe, AZ
- Proposed effort to professors in critiques through the use of multimedia presentations and models
- Engaged in both collaborative and independent design work, utilizing advanced digital tools such as Rhino and Revit.
- Attended multiple poster presentations, and partook in feedback and discussion.
- Completed multiple iterations, and designed digital and physical models and renderings.
- Focused research on climate-responsive architecture and community-centered design solutions.
Community Involvement:
Volunteering, Al-Basheer Islamic Foundation, Phoenix, AZ July 2019 - Present
1000+ hours of volunteering, attending to event planning every week.
- Communicating with community members maintaining.
- Tending to stock of supplies and maintenance of the space.
- Catering to attendees through event support and assisting in catering services.
Volunteering, RISE Academy, Phoenix, AZ
August 2023 - December 2025
300+ hours volunteering in an educational setting.
- Mentoring students throughout the school day by ensuring they are prepared for their assignments.
- Communicating instruction to various students from various academic levels (K - 10th).
Photoshop
MS
Personal
Photography Blogging Hobbies
Community involvement
“The best of knowledge is that which benefits humanity.” – Imam Ali Ibn Abi Talib
Designed by: Noor Alzuhairi, Isabella Tran-Castrillo, Anthony Hicks and Sierra-Nicole Grunwald 6 -

Site: Central City South, Phoenix
Crossroads: Tonto St and Central Ave
Studio Professor: Philip Horton
This project focused on community-driven development in Central City South Phoenix, addressing food insecurity and affordable housing needs. The design weaves together residential units and a Mexican bakery, celebrating cultural identity while supporting local economic vitality. Situated along the light rail extension, Lúmina acts as a catalyst for revitalization, uplifting community values while honoring South Phoenix’s cultural history.
One of the five projects present alongside Central Ave
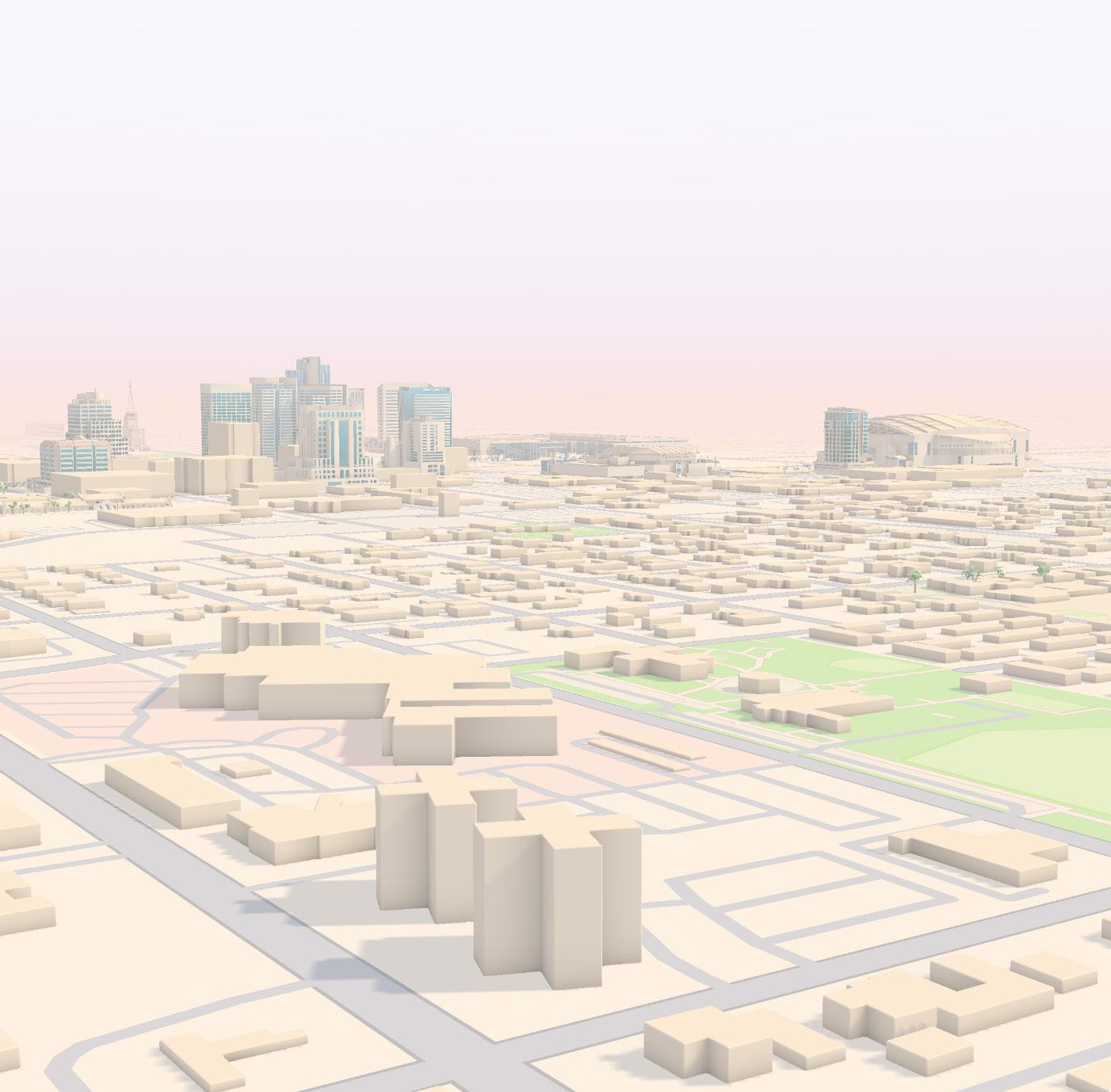
The cornerstone area of Central City South is the Phoenix Public Library, Gym, School, and housing. These amenities integrate both residents and visitors, bridging the community together through learning, promotion of physical health, and communal bonding. It serves as a focal point where the youth have the opportunity to thrive.
Those tending to these areas cater to various needs, welcoming the public and providing a place that is cooled by AC, offers access to water, Wi-Fi, and books, and provides opportunities for social interaction. Most importantly, it is a place where people can seek assistance.
Spaces like the library work wonders, providing an environment that makes people feel cared for.Information gathers in nature. Those who utilize these amenities are valued and appreciated, creating a community hub where everyone supports one another.


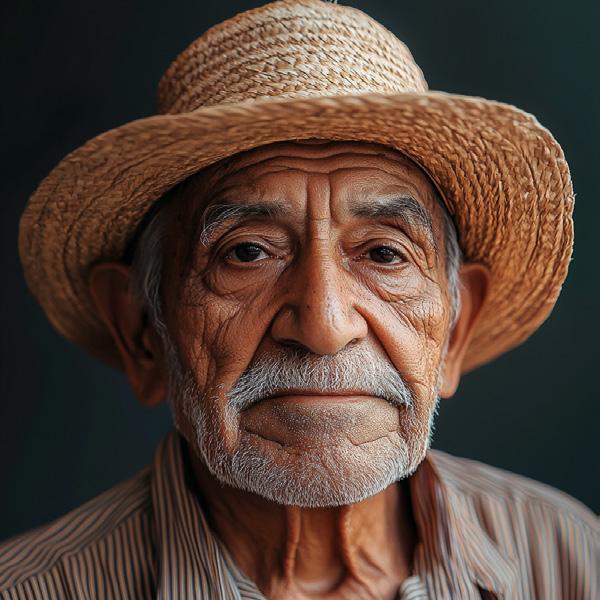



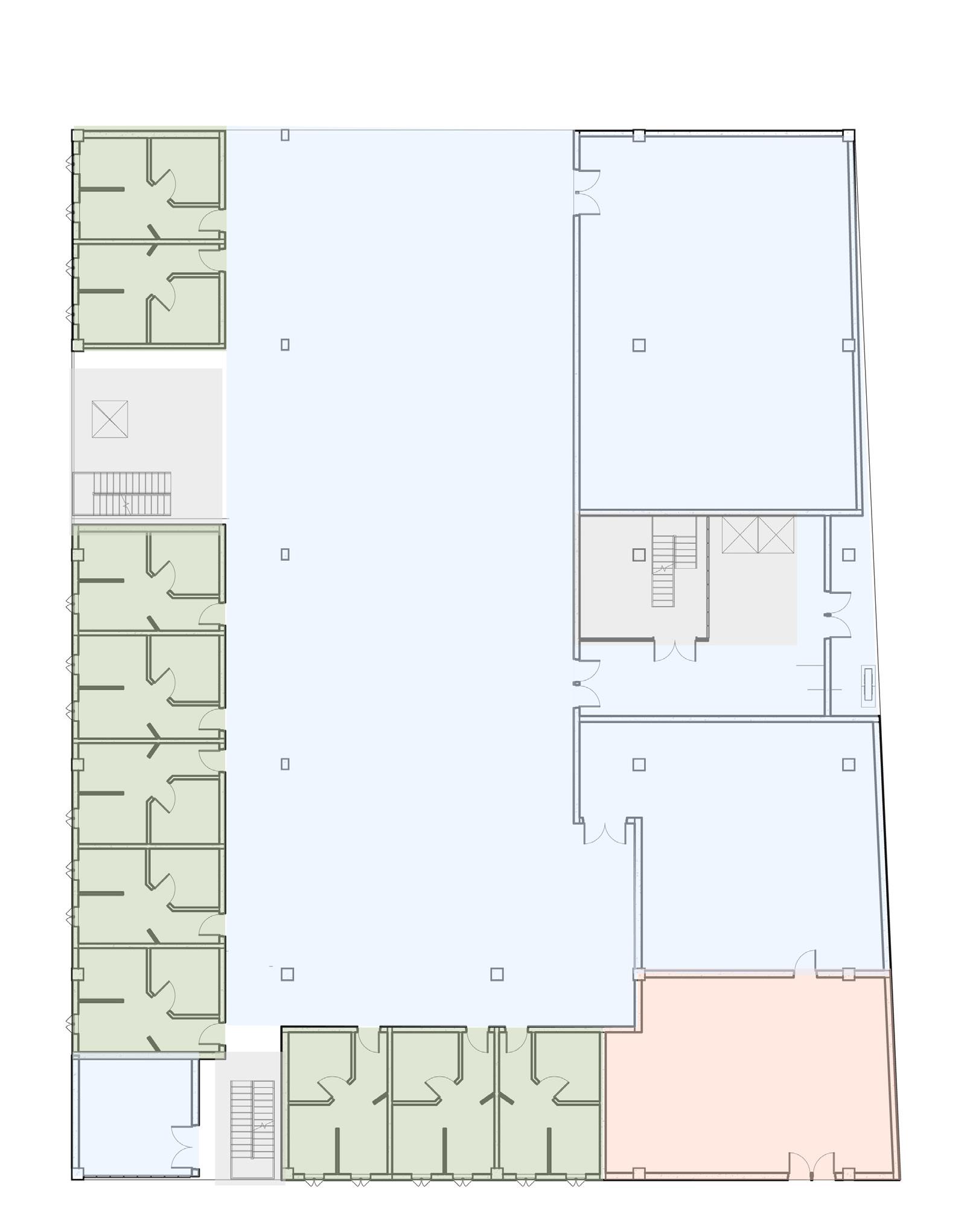
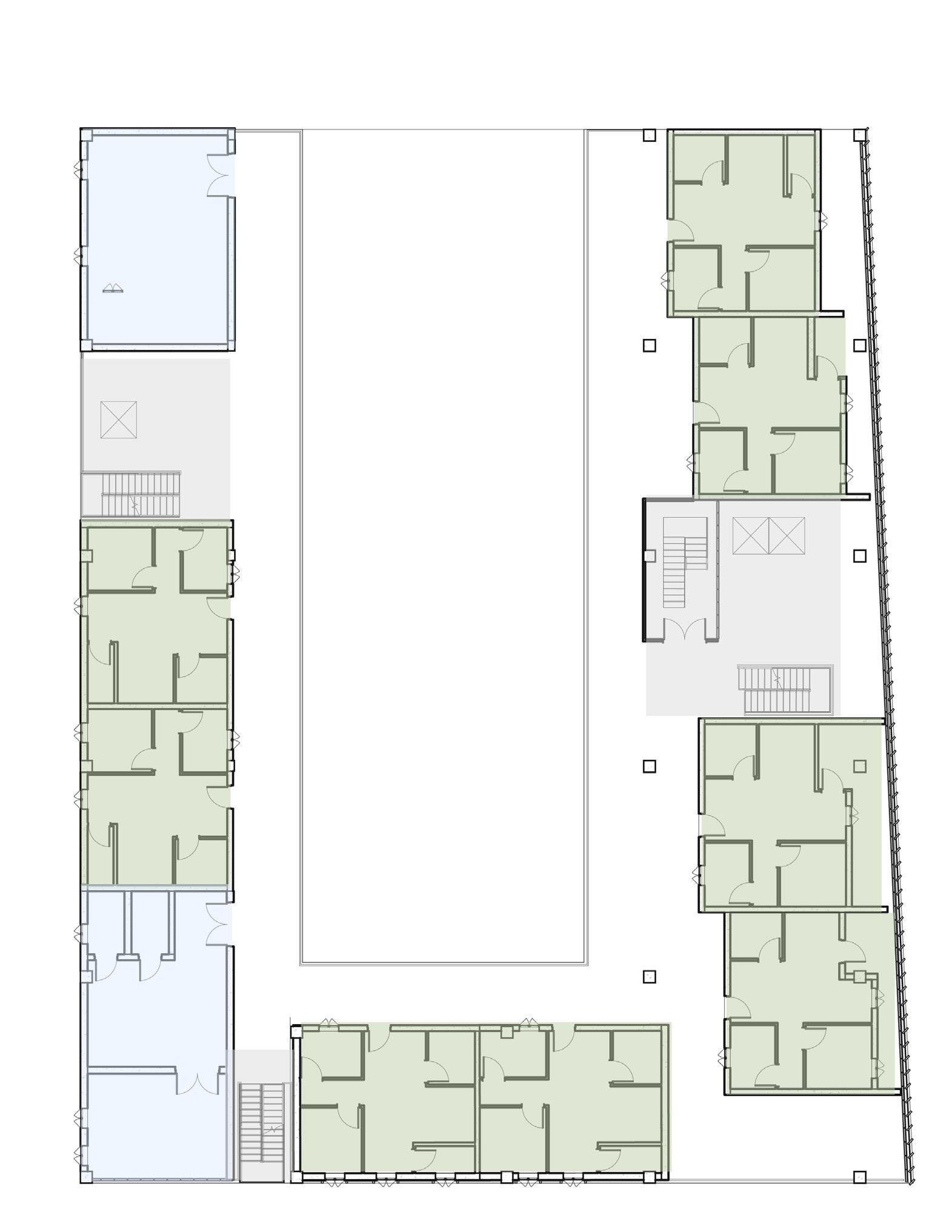








Site: Downtown Phoenix
Crossroads: Fillmore and 4th St

Studio Professor: Dongwoo Jason Yeom
The Vertex is located on a vacant lot at Fillmore and 4th Street in Downtown Phoenix, near the city’s growing biomedical corridor. The project bridges the area’s expanding medical initiatives by serving as a central hub for chemistry, anatomy, and biomedical research offering emerging professionals a space to collaborate. Providing emerging professionals a space to collaborate, experiment, and display their work. The building aims to be both innovative and culturally aware, prioritizing design that honors place, knowledgesharing, and educational advancement.
The Biomed Character Area, home to the biomedical campus, an urban district designed to cater to medical professionals, researchers, and students. Development in this area should prioritize pedestrian convenience, offering shaded sidewalks that connect seamlessly to nearby attractions. Small plazas and courtyards are encouraged near building entrances to provide inviting gathering spaces and “cool pockets” to counteract the region’s heat. Interior landscaped courtyards within the campus should act as mid-block pedestrian pathways, with views of these spaces visible from the street to enhance the overall street environment and urban experience.
Design Components Influencing Building Design:
Public and Social Spaces
Integration with Landscaped Features
Street-Level Activation
Urban Connectivity
Thermal Comfort and Sustainability
Pedestrian-Focused Design


COMMUNITY RESOURCES- ASU Center for Philanthropy & Nonprofit Innovation
RESIDENTIAL HOMES
RETAIL- (1) Shopping Mall,
(2) MAC 24 Theater
(3)APS CHQ Offices
MEDICAL SCHOOLS- (4) ASU Downtown,
(5) NAU Research,
(6) University Of Arizona Medical, (7) Bioscience High School
HOSPITAL- UACC at St. Joseph’s hospital
APARTMENTS- (8) Skyline Lofts, (9) Altura Apartments,
(10) Joy on 4th
HOTELS- AC Hotels Phoenix Downtown, Best Western Downtown Phoenix MAIN STREETS
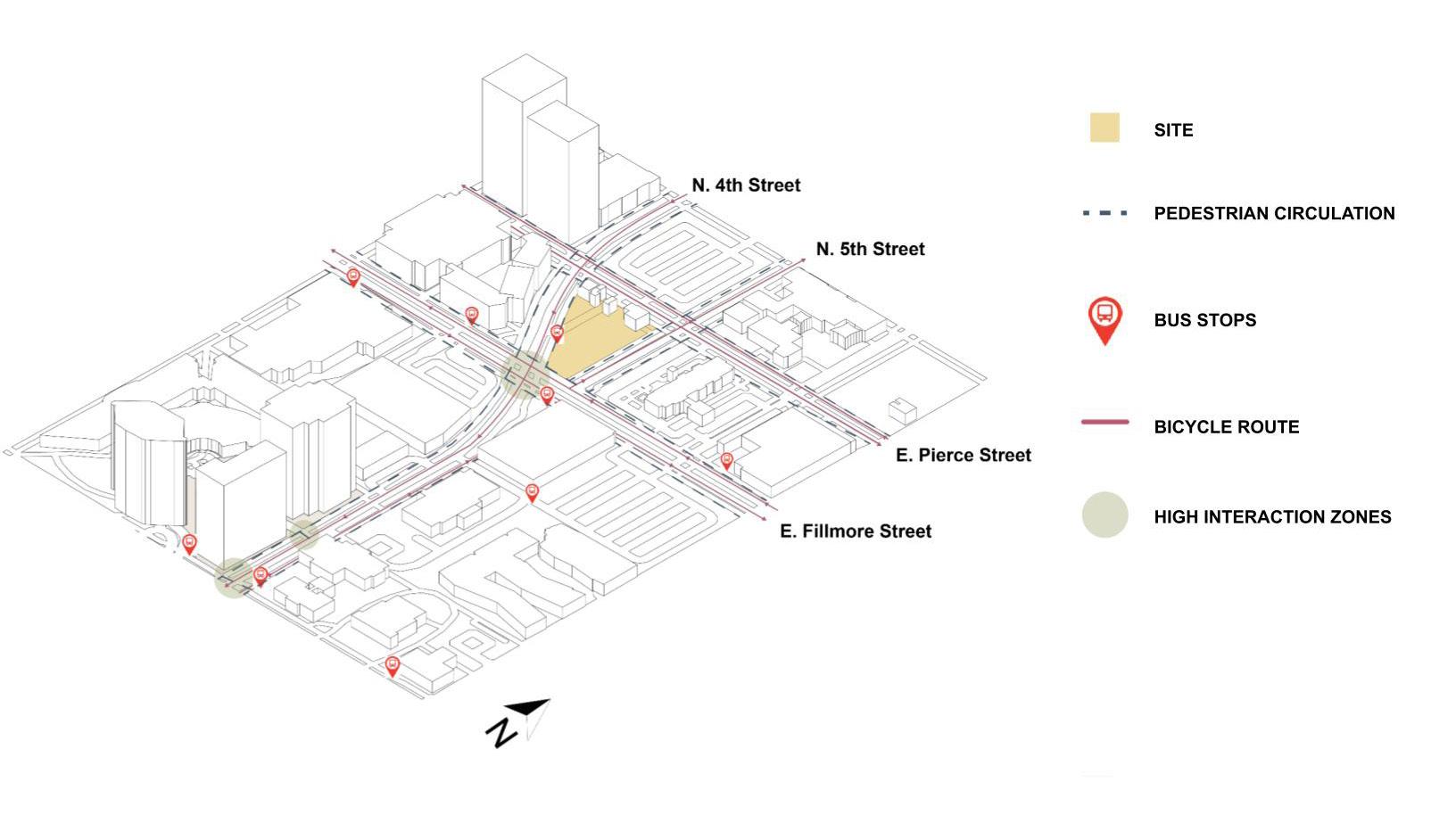
A continual design priority was connectivity to the surrounding context. Whether arriving by car, bus, light rail, biking, or walking, the building is intended to be highly accessible to both students and the public. This access deeply shaped the design of the ground floor,
which is organized to promote engagement, transparency, and flow between interior spaces and the surrounding streetscape.

The semester program focused on the design of a laboratory and research facility. Naturally, aligning with the district’s identity as a medically driven zone. The building hosts spaces for chemistry labs, anatomy study, dry research labs, and public galleries. These programs are organized to encourage interdisciplinary collaboration, allowing healthcare professionals and researchers to work side by side while engaging the public through exhibits and educational outreach.


The façade is parametrically designed across three variables: width, curvature, and base profile — reflecting the mountainous terrain of Arizona’s landscape. This dynamic envelope also contributes to the fluidity of the urban fabric, drawing in passersby with its shifting forms and rhythmic voids. Beyond aesthetics, the façade serves a passive function: it reduces solar heat gain from the east and west by optimizing its form in response to direct sun angles, improving the building’s environmental performance.
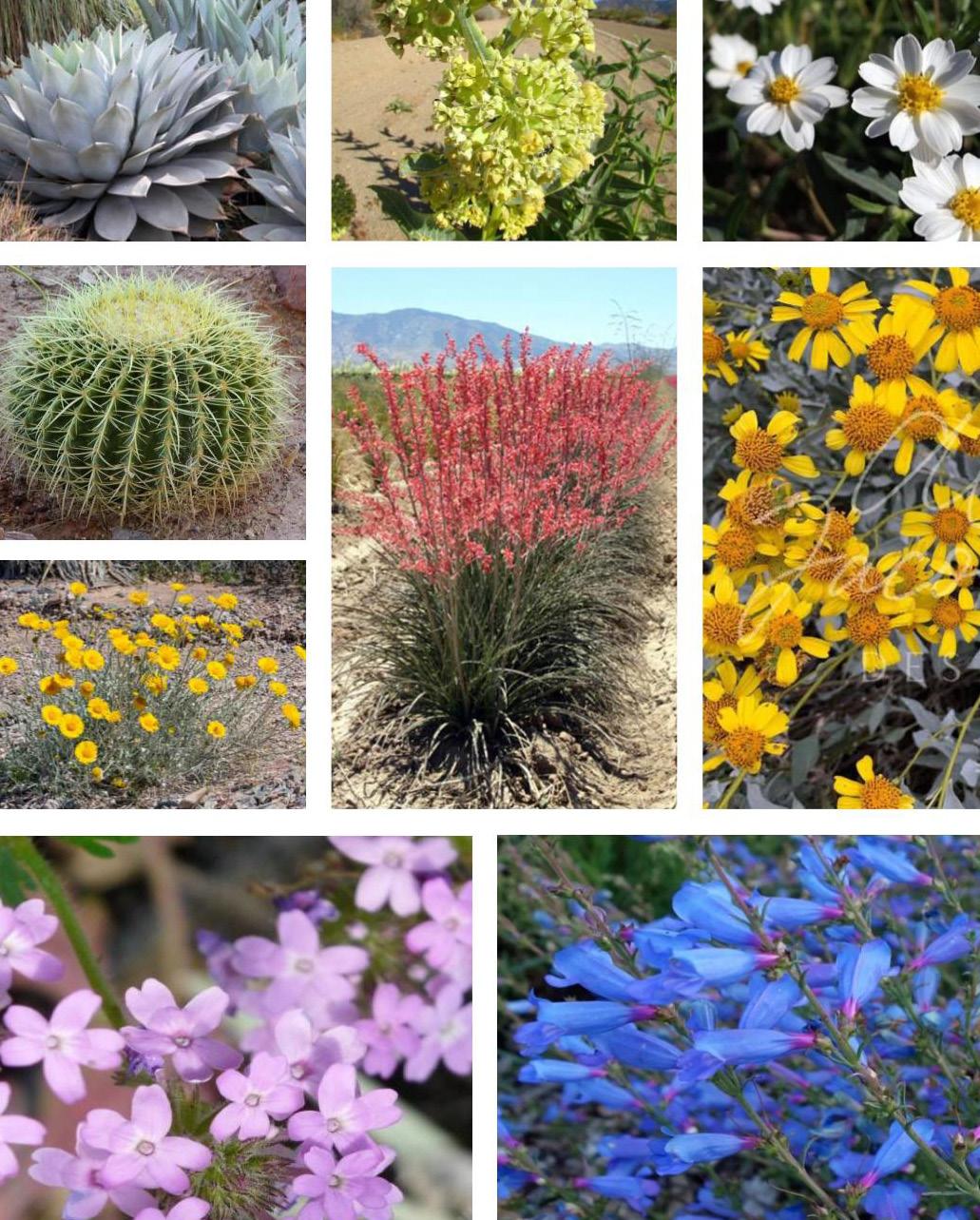

- Aluminum Vertical Fins
- Bolt
- L- Shape Metal Bracket
- Anchor Compression Screw: 2.5"–3" embed depth- Epoxy Concrete Anchors
- Structural Concrete: 8" thick
- Vapor Barrier
- Furring Channel: 3 5/8" steel
- Rigid Insultation: 4"
- Type C GWB: 5/8" thick





ASU ARC 301
Instructor: Rothi Bhattacharyya
Partner: Valerie Watson
Site: Apache and Oak, a vacant hotel called Hide Away Inn.
The site is to undergo the necessary modification to uphold our design. Rather it for a single family, we are to aggregate the living unit to house upward of 40 units to college stduents demographics.
My first comprehensive project, balancing density, privacy, and public safety in a student-adjacent neighborhood
One may access the site from Apache, either by foot, by bike, by personal automobile, or by the light rail across the street. They may park their car in the ventilated semiunderground parking. Visitors may park in areas located nearby the leasing office and bookstore area. Handicap parking is available. One may flourish in the available amenities of a bookstore and coffee. Along with that, the attraction of a pool. We have derived our focus to take on a biophilic design
LIVING ROOM
UNIT A- 1ST FLOOR
The first floor of Unit A portrays a bedroom, living room, dining, and bathroom. The second floor of the same unit, connected by stairs and an elevator, houses office space and another bathroom. Likewise, Unit B on the second-floor mimics Unit A’s layout. Between the two units on the second floor is a connected patio space.
UNIT B- 3RD FLOOR
Unlike Unit A, Unit B includes two bedrooms on the third floor. The fourth floor introduces Unit C, two compact studios that offer all the same amenities in a smaller footprint. They are also connected by a balcony. We dedicated our work towards primarily themeans of comfort.
The demographic of college student appeal to privacy and adherence to security. Modes of privacy are illustrated by how the windows and the wall are situated, bounded further with frosted glass. Those residing within take on an open view of the outside, hindering the ability of someone outside to look within.






A key driver behind this project is the concern for safety and well-being within the community. Located near the light rail and adjacent to a college town, the site faces increased risks of trespassing and criminal activity. This prompted a proactive design approach informed by past incidents and the site’s proximity to emergency services, such as nearby police and fire stations. The goal was to ensure the space supports both prevention and rapid response, contributing to a secure and supportive environment for future residents.


