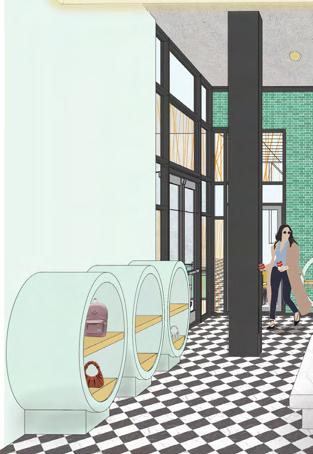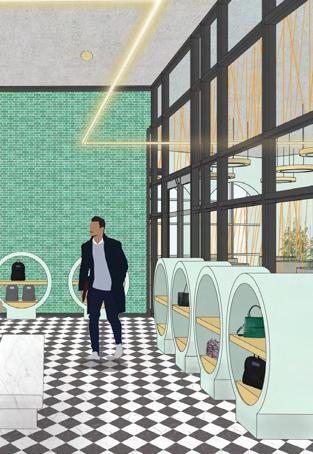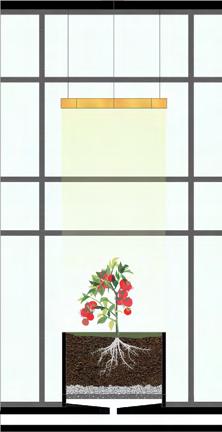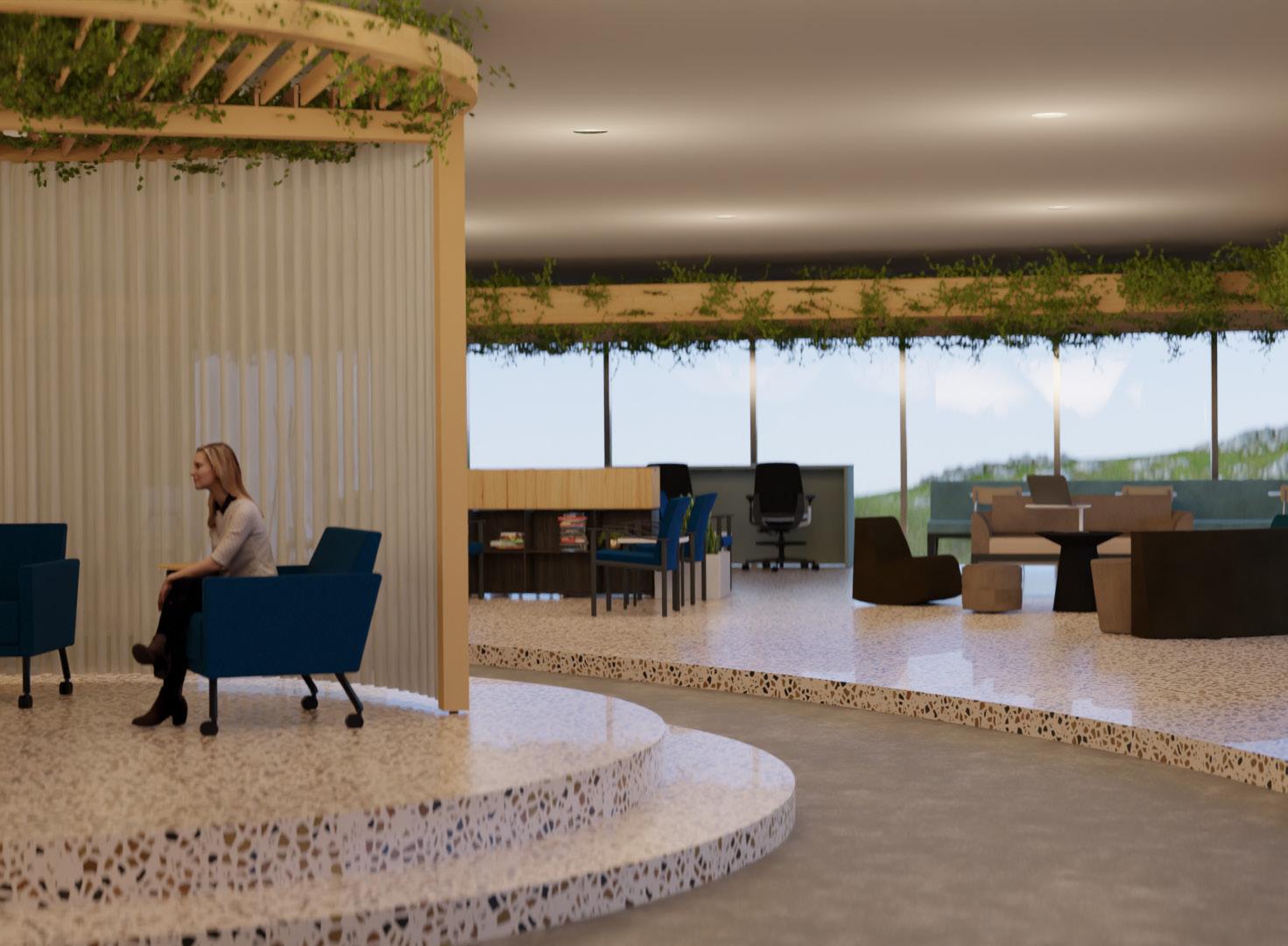
1.
SPRING 2022
WORKPLACE DESIGN

2.
SPRING 2023
AL-MUZIN SERVICE STATION

O 3.
FALL 2021 INNOVATION ROBOTIC DAIRY
4.
FALL 2021 REDISCOVERING RETAIL










Individual project
California, Los Angeles
The Covid-19 pandemic has disrupted the way many of us work, whether we are working from home or in a traditional office setting. One important lesson that has emerged from this experience is that the physical location of work is less important than the quality of our relationships, interactions, and work environments. The goal of this project is to establish a workspace that embraces digital tools and technology to facilitate flexible and comfortable working arrangements. This space will prioritize healthy habits, such as access to natural light and biophilic design, and encourage the exchange of ideas and information among colleagues, with a minimum use of permanent walls.
PROGRAMS USED:


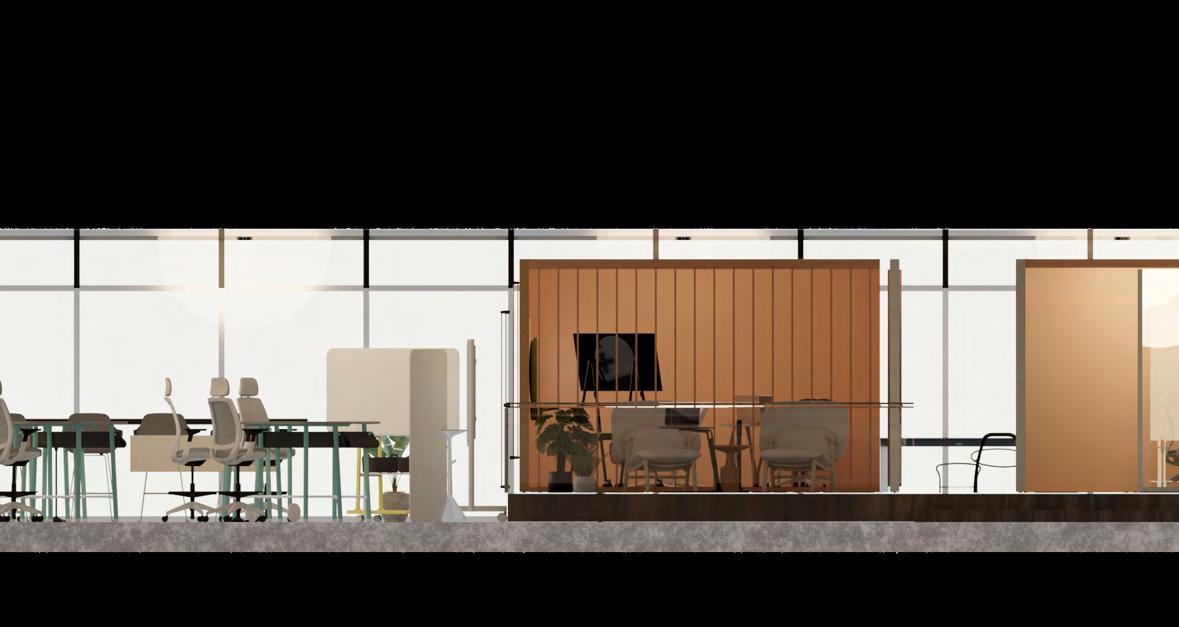
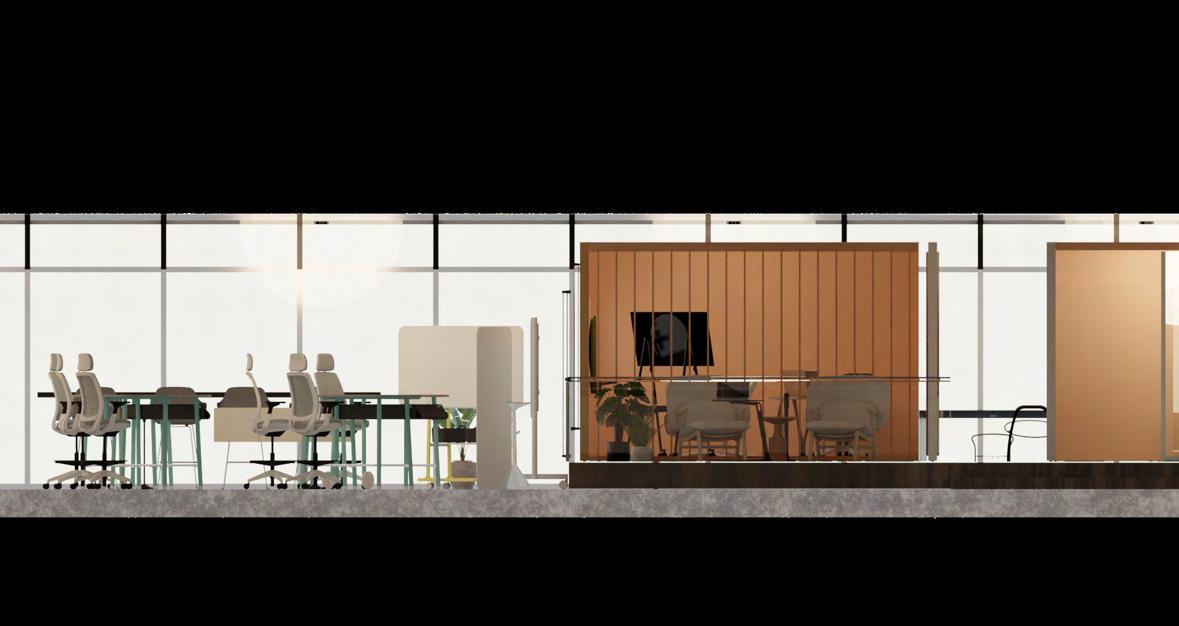

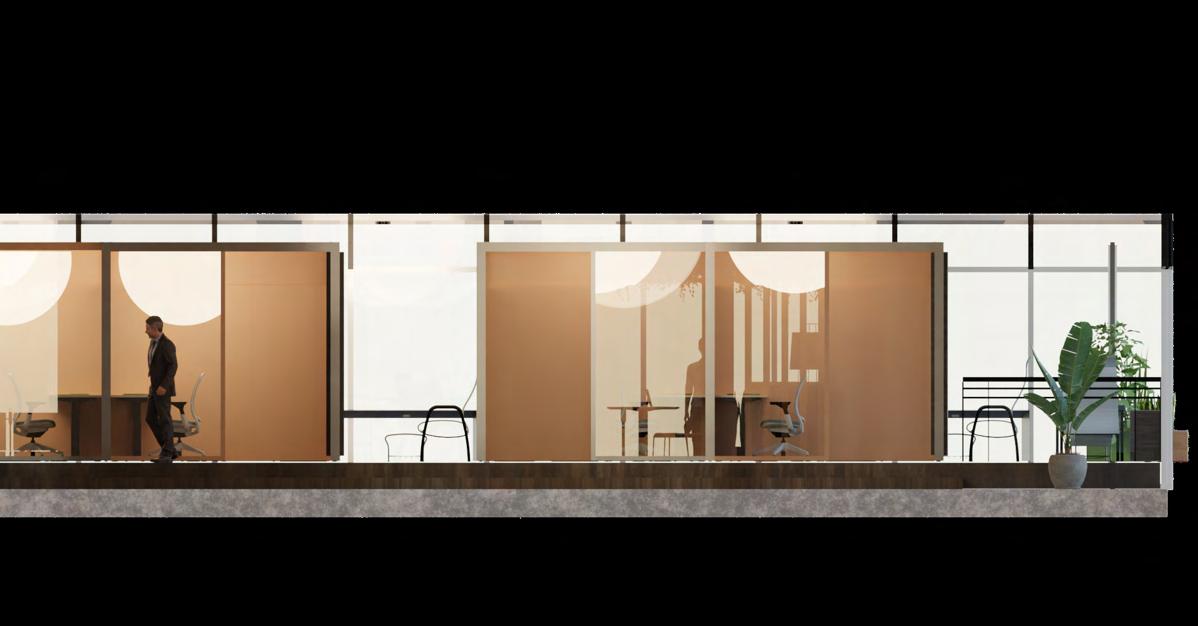




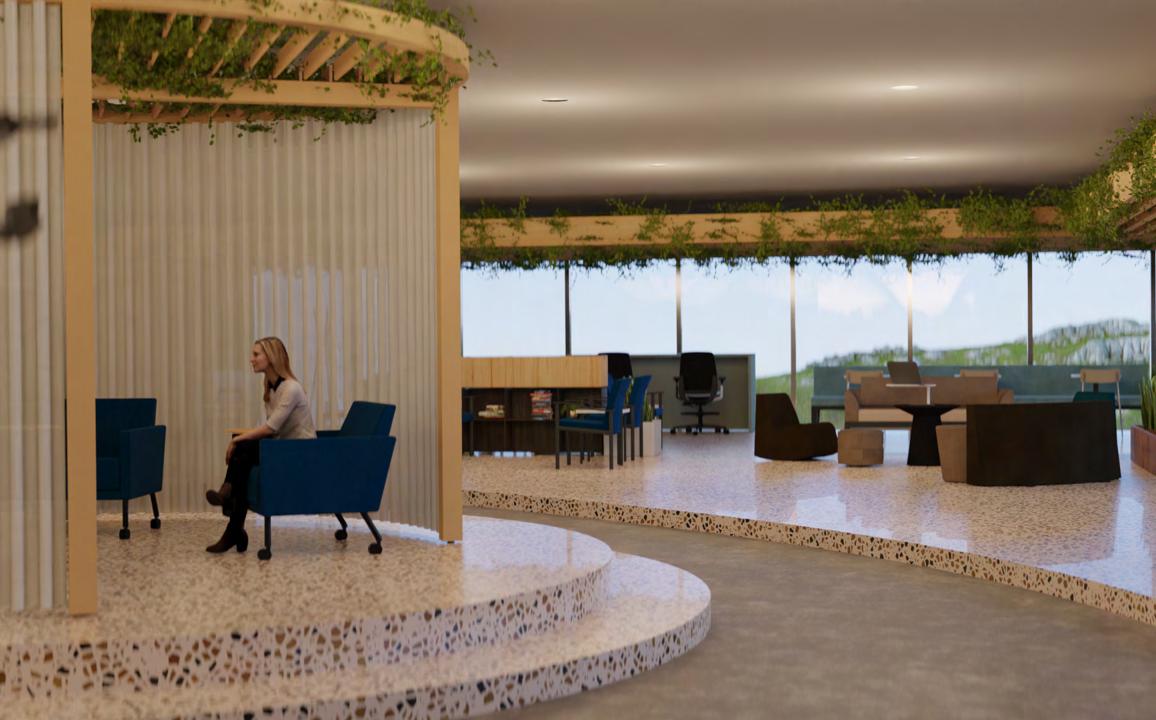




DARK STEEL
TERRAZZO BIANCO MACRO
LIGHT STEEL
DARK WASHED WOOD
BLACK MESH
LIGHT WOOD STRIPS
FABRICS
GREENERY
PAINTS
LVT FLOORING
LEVEL 2
LEVEL 1
FOUNDATION
FLOOR PLATE
Individual project
Oman, Haima
Capstone Finalist’s Award
The project aims to design comprehensive service stations along the main roads and highways in the Sultanate. These stations will serve as a destination for travelers, visitors, and tourists to recharge, refuel, and rest during their journey. The stations will feature a fuel filling station with charging outlets for electric cars, a vehicle care center, retail/pharmacy, bathrooms/showers, mosque, restaurant/café, short-stay motel, tourist guide center, parking, and a kids playground. The project supports the national strategy for the development of the tourism sector and aims to provide travelers with an unparalleled experience while promoting domestic tourism. The stations will be designed with high efficiency, considering local customs, traditions, and religious matters, as well as the climate and natural environment. A prototype will be created as a starting point for implementing the project at other main roadway points throughout the Sultanate.
PROGRAMS USED:



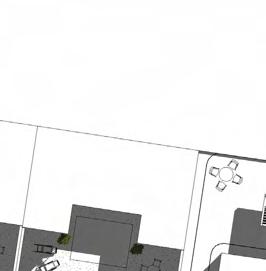

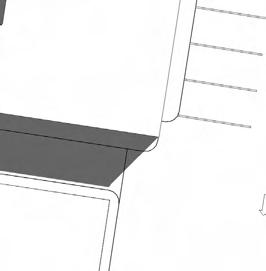

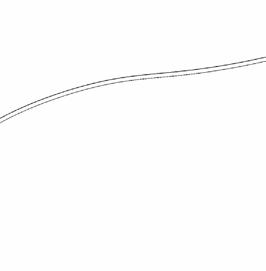



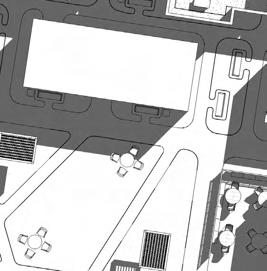





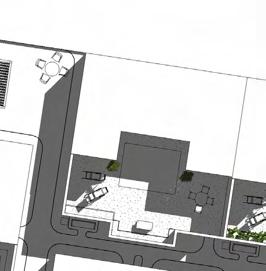
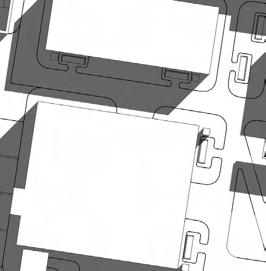
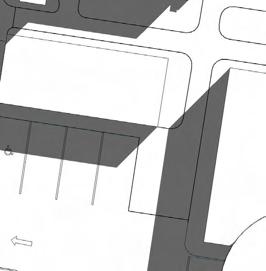

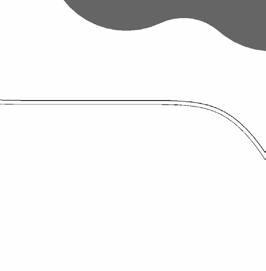


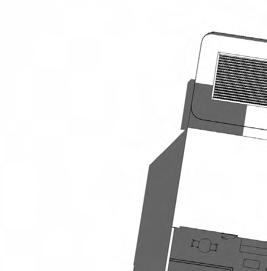

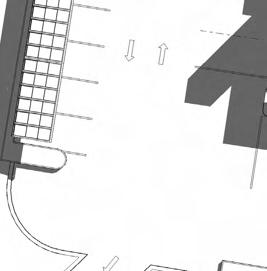














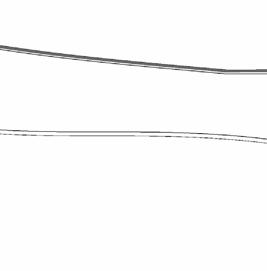











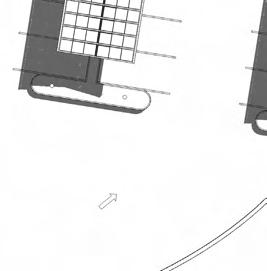

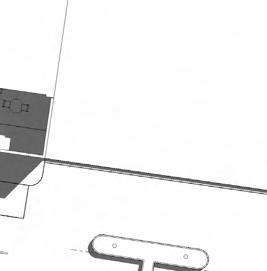




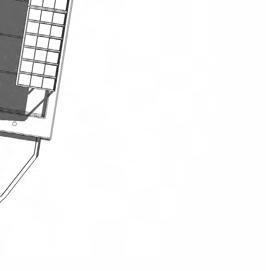

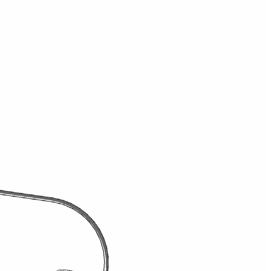






























































































































































































































































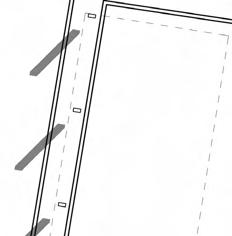







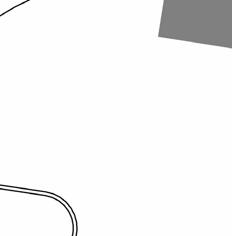
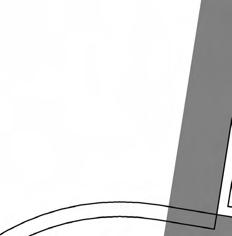
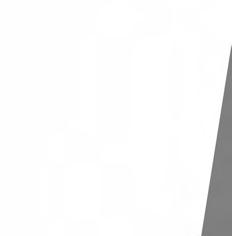




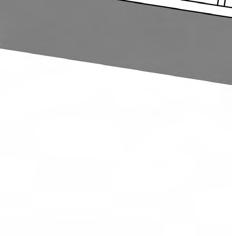



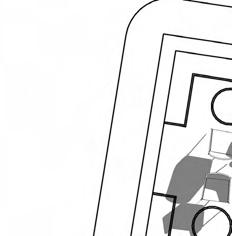









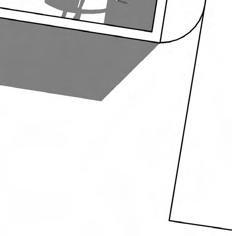

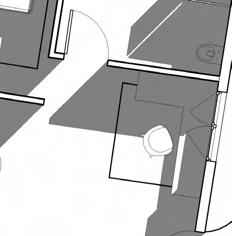
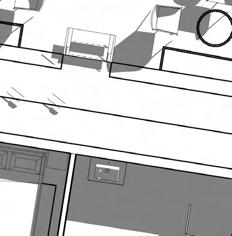


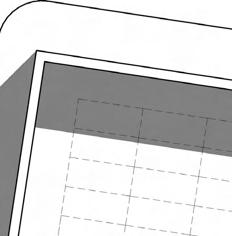


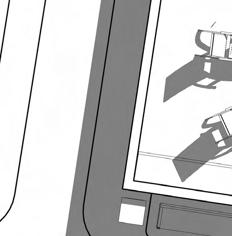





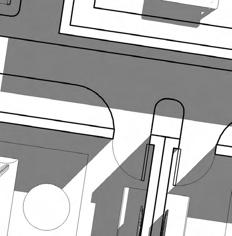
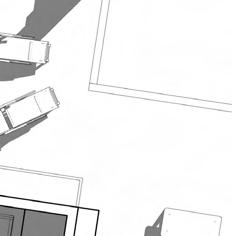





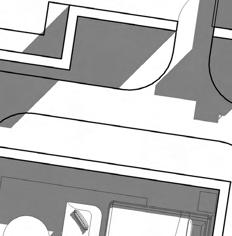

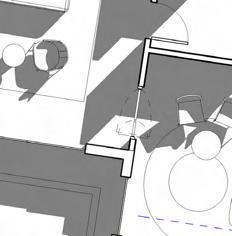
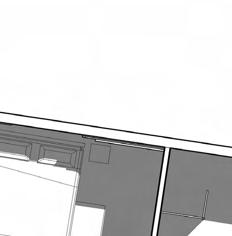

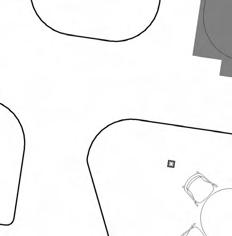


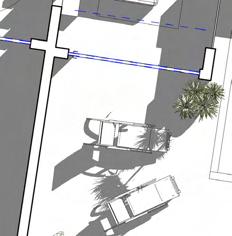
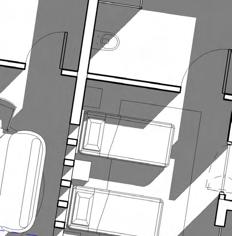
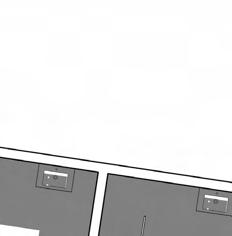





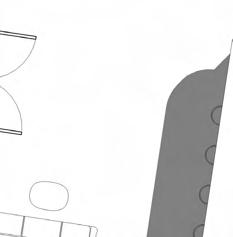
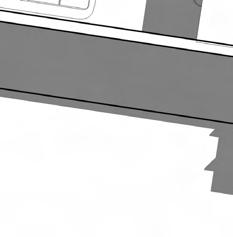
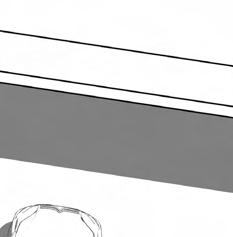
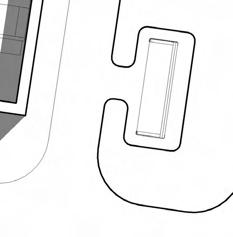




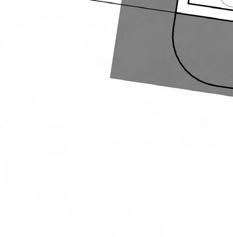



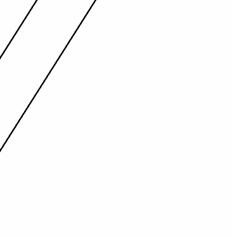
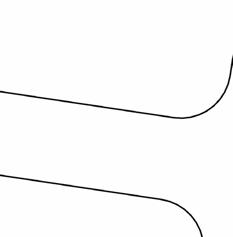


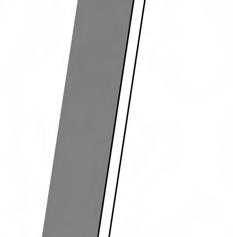
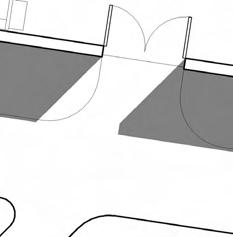

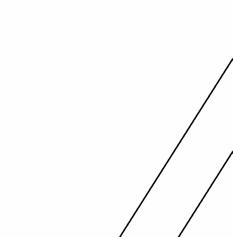
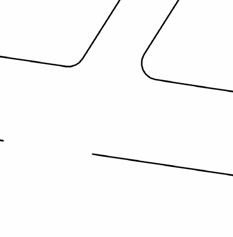











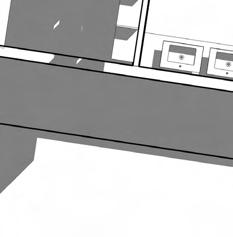
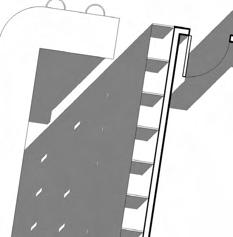
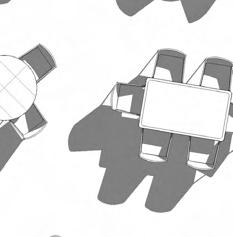



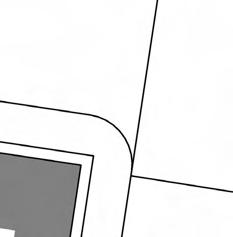



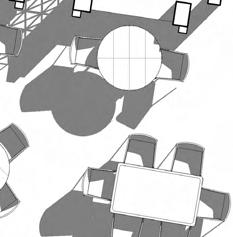


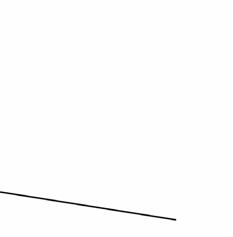
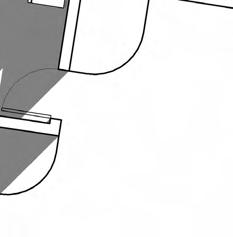
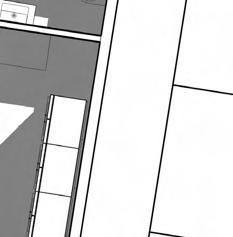

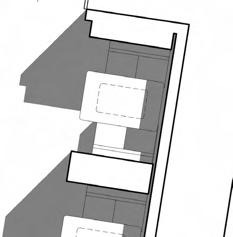
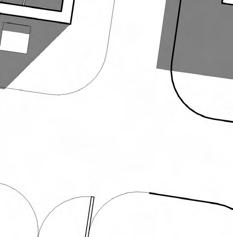
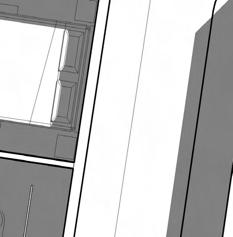



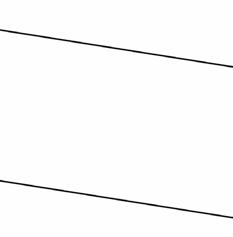






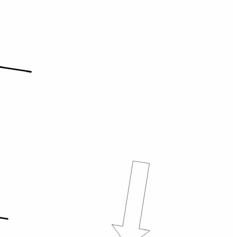
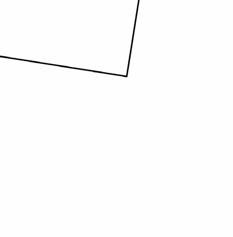









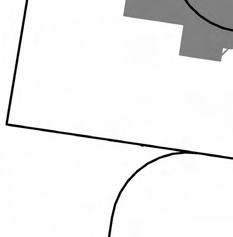



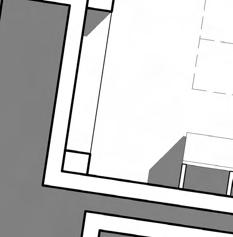
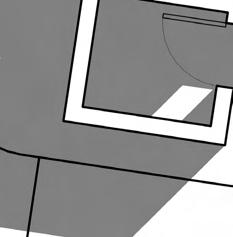
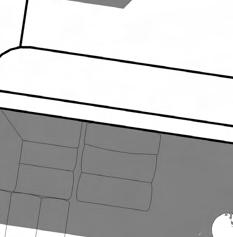

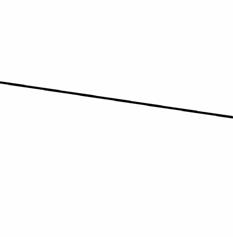



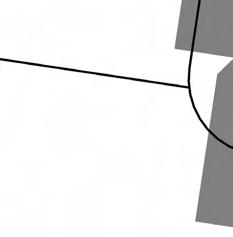
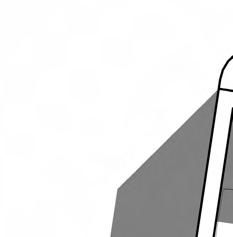

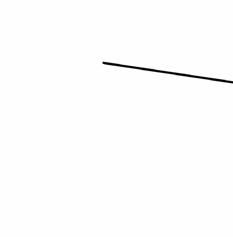



















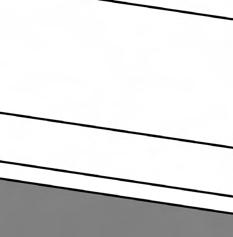

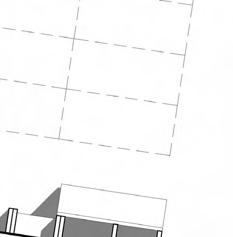

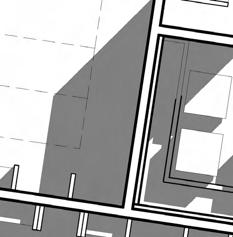
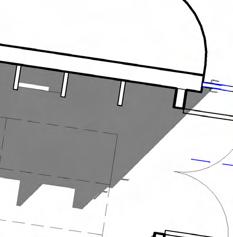


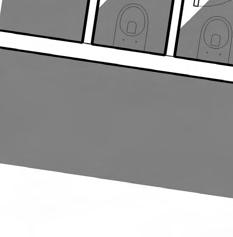




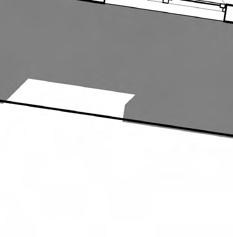



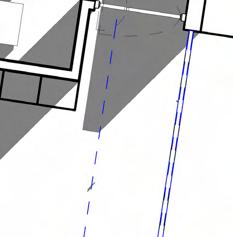




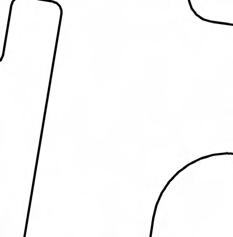




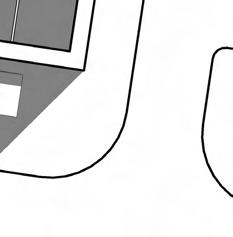



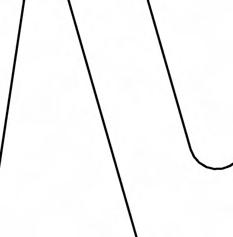



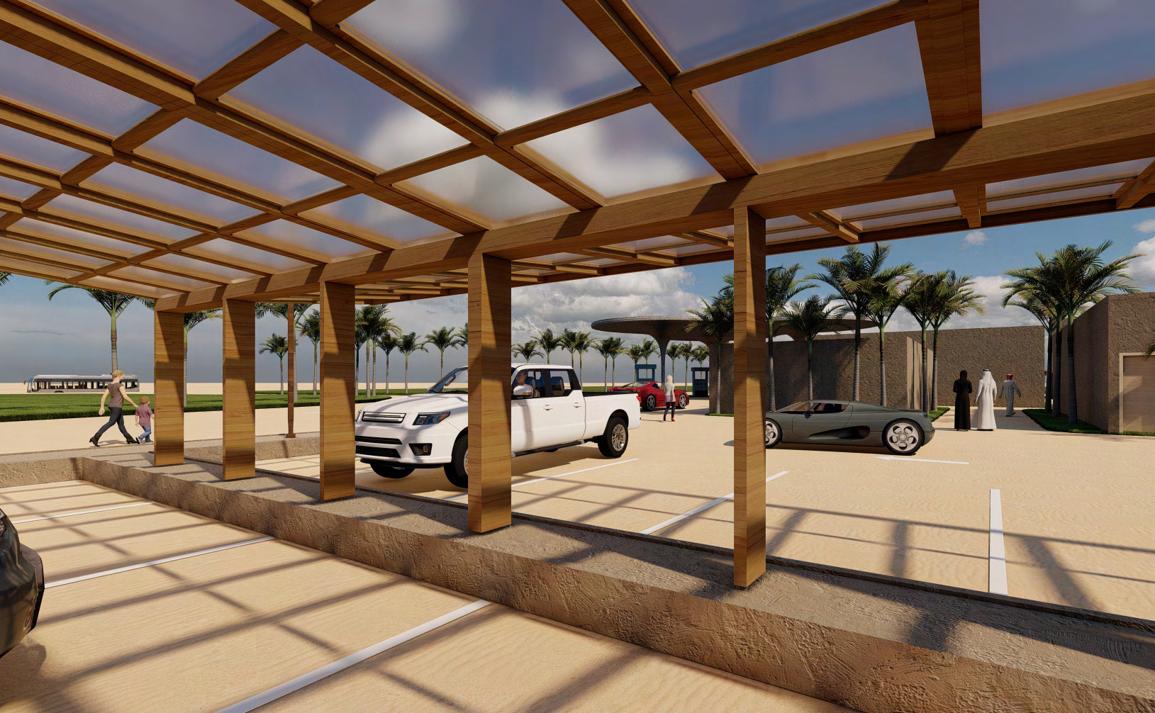






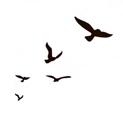
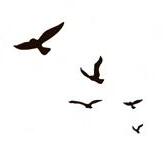


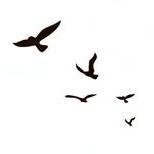




 Light Beige Concrete Tiles
Dark Fine Wood
Light Wood
Light Beige Concrete Tiles
Dark Fine Wood
Light Wood
Group project
Members: Dylen Lambe, Alex Martino, Joshua Holstein, Shaylee Wagner
Nebraska, Lincoln
The Nebraska Innovation Dairy is located on the corner of Salt Creek Roadway and Transformation Drive. The building combines a fully operable Robotic Dairy Farm and processing plant with public displays that loop through a ramp system, and three distinct spaces for human experience, immersing the public in the dairy production process. The aim of this project is to educate individuals about the dairy industry and its transformation from a manual process to a robotic process. This objective was achieved by constructing a modular journey throughout the building, designed to guide consumers through the different stages of dairy production.
PROGRAMS USED:



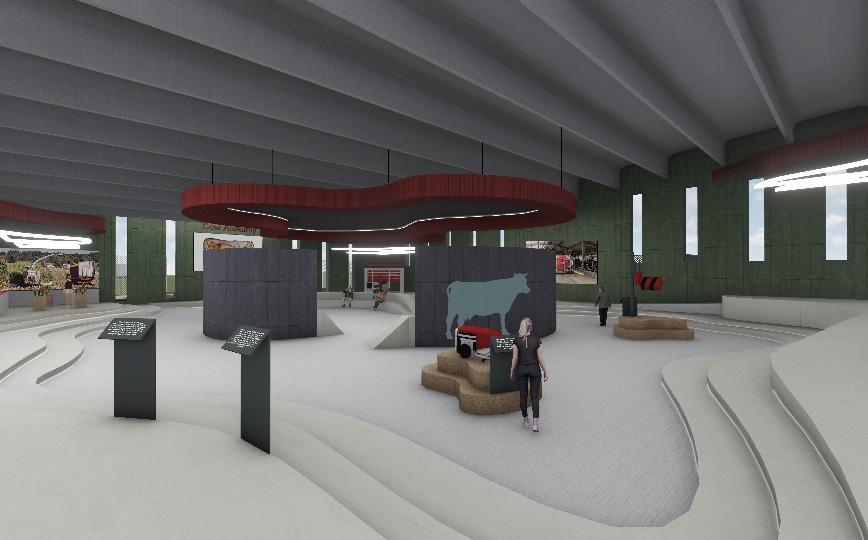
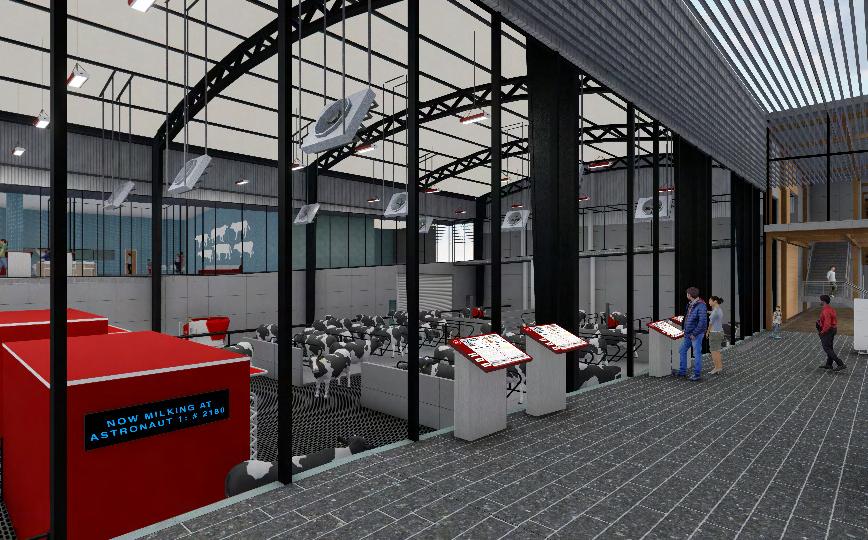
Group project
Members: Joshua Holstein, Keely Perkins, Grace Vollmuth Nebraska, Lincoln
This retail experience focuses on bringing community engagement into the retail environment. We aim to create an interactive community space that focuses on our client’s partnership with No Kid Hungry. By glorifying and celebrating the sustainable process of providing food and growing knowledge of food stability through our community garden.
PROGRAMS USED:
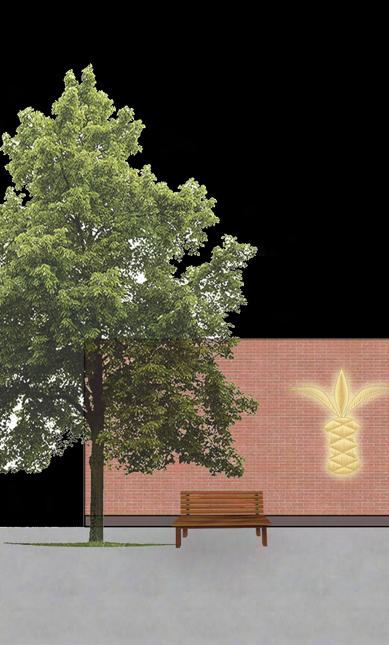
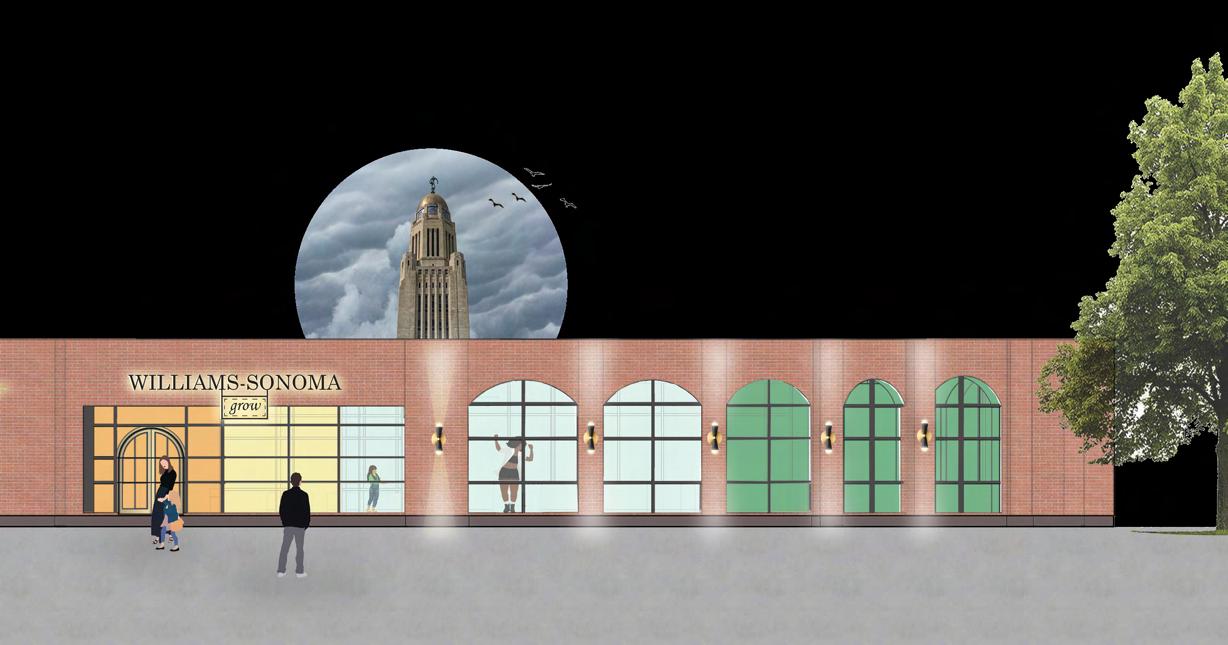
RETAIL
REGULATING LINES
GARDEN
PROGRAMMATIC PLAN LIGHTING
DONATION CENTER
VOLUNTEER SPACE








