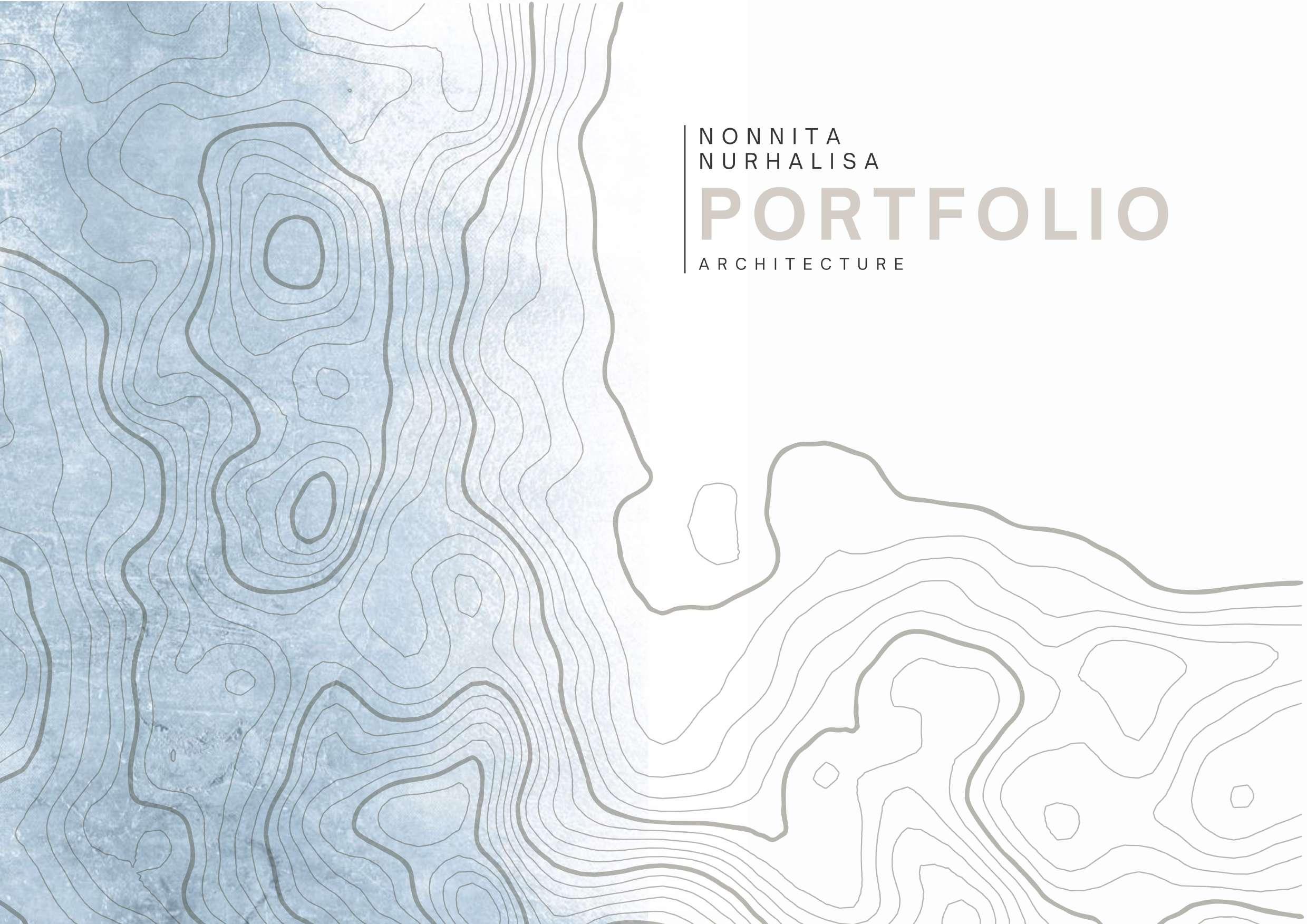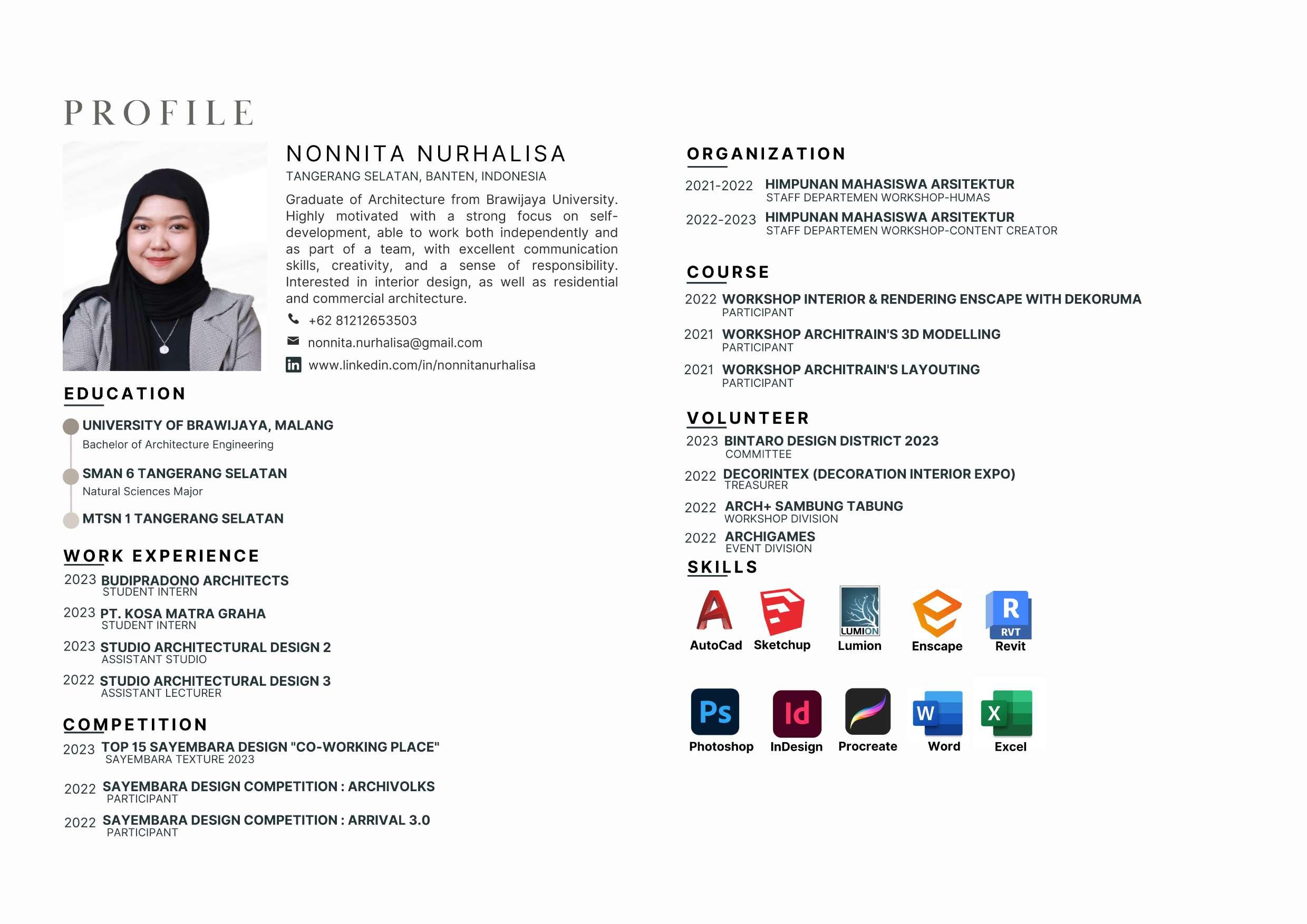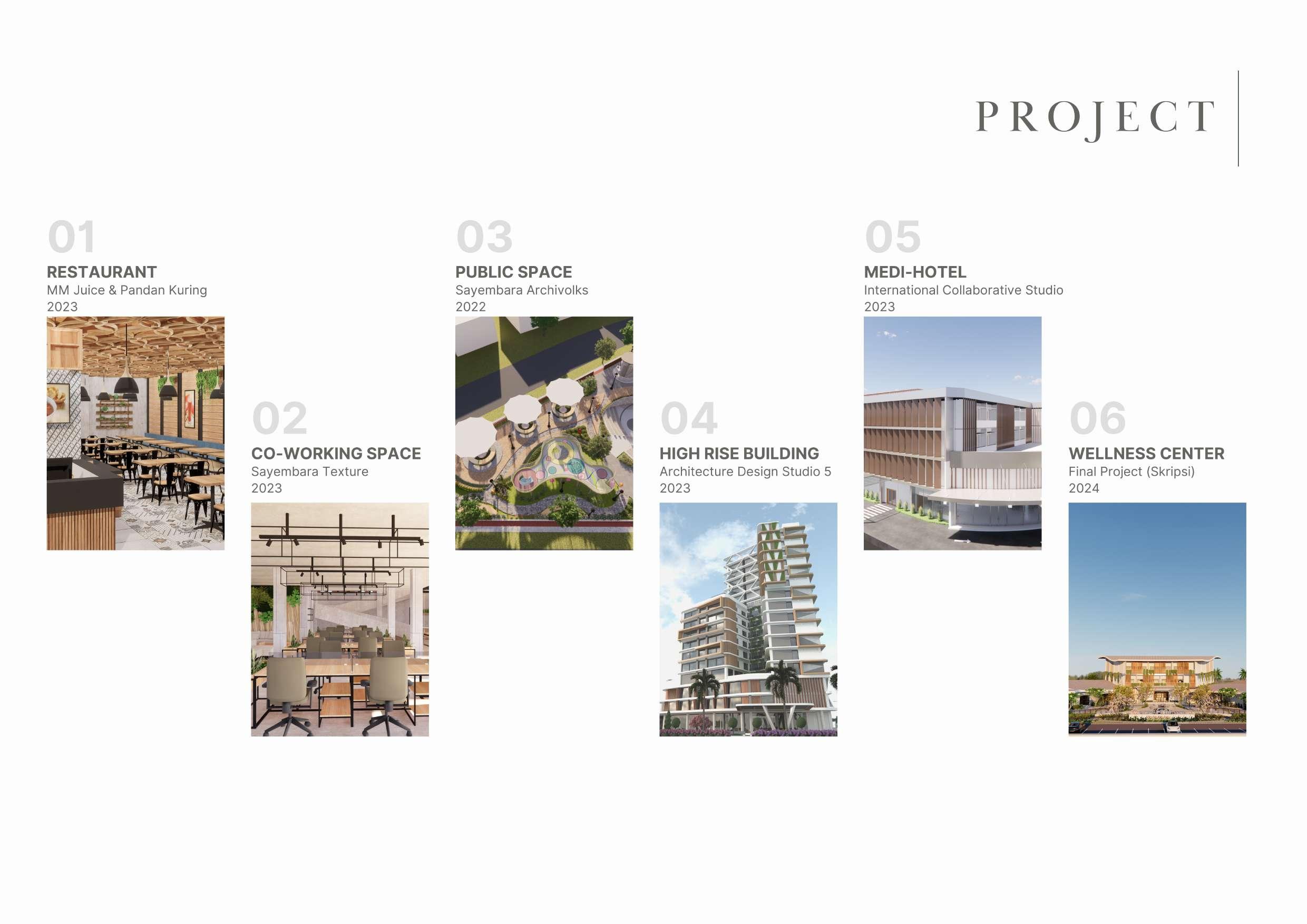






Location : Gate 3, Soekarno Hatta International Aiport
Year : 2023
The Commercial Area at Soekarno-Hatta International Airport terminal 3 has dynamic contemporary style with an “Nusantara” theme to introduce the variety of Indonesian culture to visitors. The Sundanese theme at Pandan Kuring restaurant is applied to the use of wood, rattan and palm fiber materials. MM Juice applies batik elements to the floor, walls and ceiling. The pattern on the ceiling uses laser cutting ornaments.








TOP 15 SAYEMBARA DESAIN TEXTURE 2023
Team : Nonnita Nurhalisa & Megat Awang M
Location : Ipda Tut Harsono Street, Yogyakarta, Indonesia
Area : 2.010 m2
Year : 2023
Applying the industrial-tropical concept. The industrial architecture concept emphasizes the efficient and functional side of the building, while tropical architecture adapts to tropical climate conditions. Applying indoor and outdoor health because health is the most important part of doing any form of activity and affects performance, productive level, and creativity.

The emergence of the COVID-19 pandemic at the end of 2019 had an impact on economic, social and public activities. As for changes in working lifestyle because many workers are forced to work from home so that new ways of behaving are formed. Now we are in the new normal era where the emergence of new lifestyles and changes in working styles.
The presence of co-working spaces in this new normal era is a form of development in the economic sector, making it easier for the digital generation to no longer work in a fixed place.
Creating a connectivity between “work-life-play” by providing a workspace that demonstrates flexibility, collaboration, innovation, and creativity with design adaptations to the visual and spatial aspects of the building to create a safe, comfortable and enjoyable space.


1st FLOOR PLAN

2nd FLOOR PLAN







Team : Nonnita Nurhalisa, Annisa Ledi G, Raihana Zahra N
Location : Tapak Siring Street, Surabaya, East Java
Area : 985 m2
Year : 2023
As a result of the high level of urbanization and the long-lasting pandemic, the biggest factor that has changed drastically is the rise of individualism. This has resulted in the breakdown of relationships and social interactions between communities and a lack of care for one another.
Therefore, to overcome this, it is necessary to have a public facility that can facilitate human needs in conducting social interactions, and can be enjoyed by all people without any age restrictions, Parama Space is expected to overcome problems and meet the social needs of the Surabaya city community.


Parama, in Sanskrit means better. Parama Space is a public space designed with the hope of facilitating human needs in social interaction, without any age limit. Parama Space is a public space dominated by circular shapes and curved lines. The circular shape signifies cycle and unity and the curved line depicts a movement that forms a relationship or connection. With this concept, Parama Space is expected to be a place for humans to conduct social interactions and can be a public space that provides benefits and advantages for the community and the surrounding environment towards a better space.









ARCHITECTURE DESIGN STUDIO 5
Team : Nonnita Nurhalisa, Daniel Alexander W, Raihana Zahra N
Location : Mayjen Yono Suwoyo Street, Surabaya, East Java
Area : 19.680 m2
Year : 2022
The method used is a “Pragmatism” design approach, namely the design process by creating a three-dimensional shape, referring to the trial and error stage by utilizing existing resources in order to fulfill the objectives to be achieved.
The application of the concept of sustainable design in buildings to minimize the negative impact on the surrounding environment. This building seeks to reduce energy consumption by optimizing natural lighting, natural ventilation, good thermal insulation, and the use of solar panels as an alternative energy source for electricity and as a water heater.




Buildings must be supported by various aspects in order to fullfill the need visitor needs, not just good service but also good planning of building designs. Applying the concept of sustainable architecture or green architecture to buildings as an effort to minimize costs from energy use and as a form of environmental responsibility. This application is carried out by utilizing the natural environment as a source of energy for buildings such as the use of natural light and ventilation.

INTERNATIONAL COLLABORATION STUDIO
Team : Megat Awang M, Nonnita Nurhalisa, Imanda Amalia
Location : Raya Bulupayung Street 1B, Malang, East Java
Area : 19.680 m2
Year : 2023
A medical hotel, also known as a medihotel or hospital hotel, is a concept that combines elements of a hotel and a healthcare facility. It is designed to provide accommodation, comfort, and specialized medical services for patients and their families who require medical care, but do not need to be in a traditional hospital setting. The concept aims to offer a more comfortable and home-like environment while ensuring access to necessary medical services. Medi Hotel implements the concept of sustainability to reduce its environmental impact.

This building has sustainable design concept. Consider incorporating sustainable design elements to reduce environmental impact. This may include energy-efficient lighting, water-saving fixtures, recycling programs, and the use of eco-friendly materials. The building design prioritizes patient comfort and convenience while incorporating necessary medical facilities. Consider spacious and well-appointed rooms with a variety of amenities. Create common areas for relaxation, socialization, and activities.











