
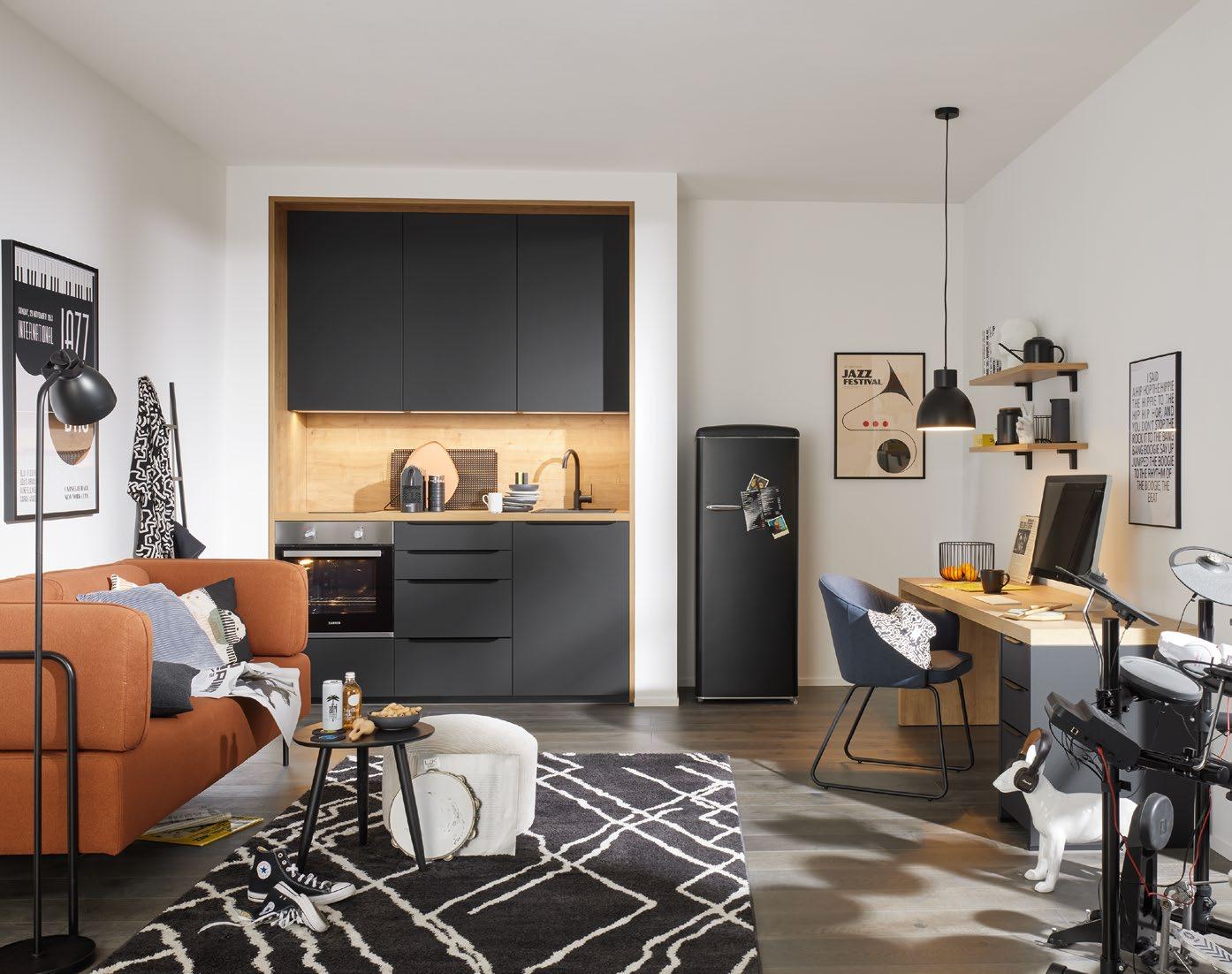




Smart planning ideas for small spaces

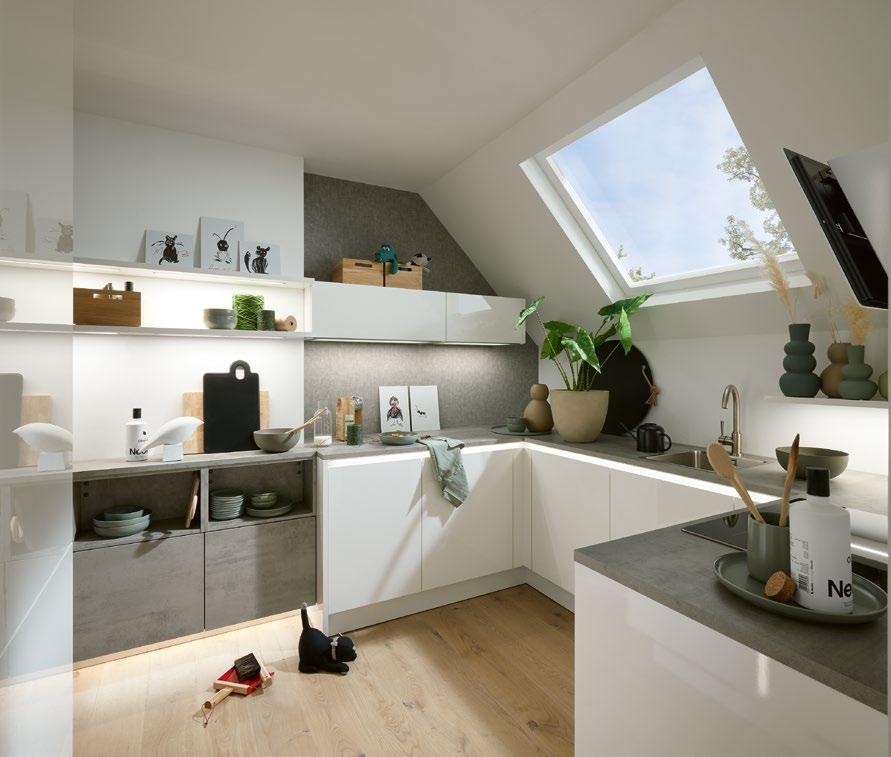
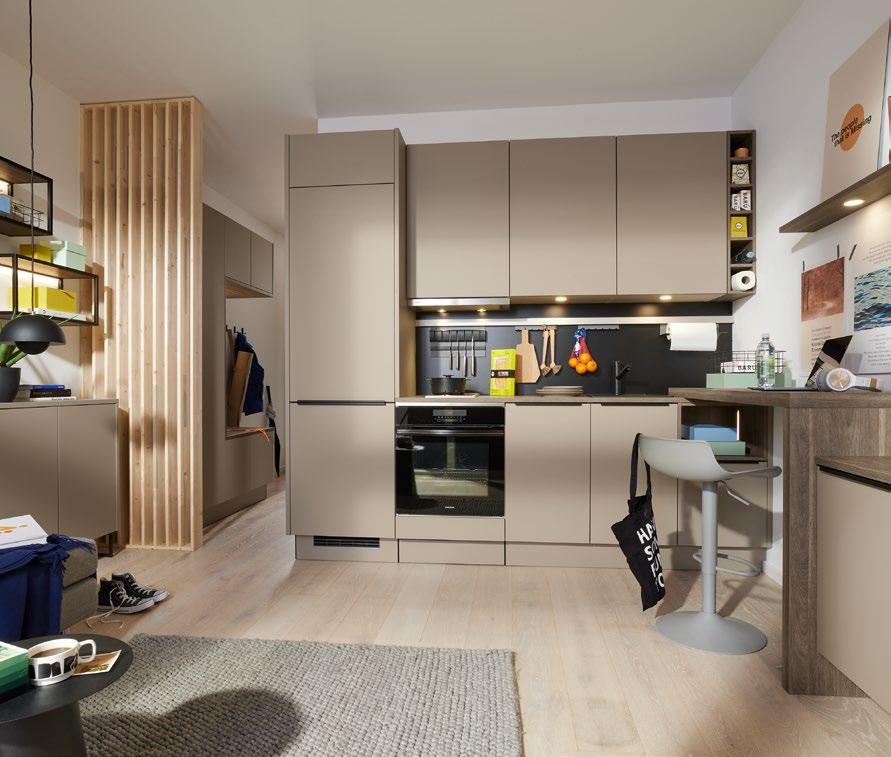
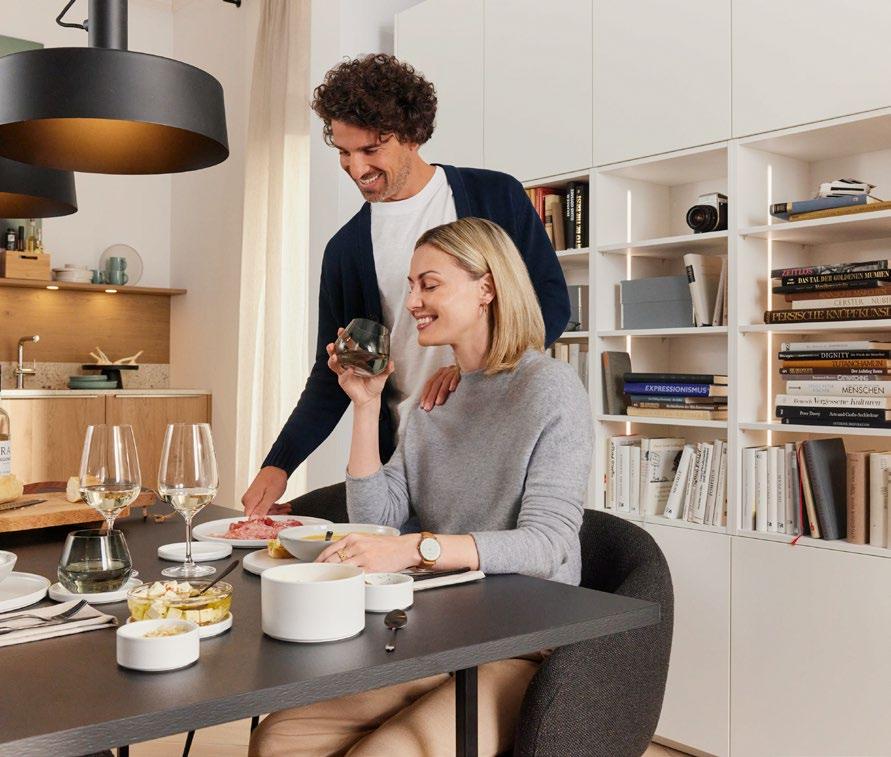

Not least in the wake of rising property prices and increasingly scarce living space, recent years have seen a sharp hike in the popularity of small apartments and houses. And sustainability is a subject that's increasingly at the focus here too. But no matter how small the home may be, it should be as inviting as possible and furnished to suit personal taste. Whether sloping ceilings or alcoves – optimum use should be made of every last inch, provide adequate storage space and feature clever functions.
Anyone with only a few square metres to play with is best advised to prioritise their preferences. This is where Nolte is an excellent choice because our smart planning solutions make it possible to combine generous storage space, practical functionality, budget and design in the best way possible. With Nolte's high-quality reproductions, modern concrete, stone and wood looks are finding their way into the home even on a small budget. But admirers of genuine materials will also find what they are looking for at Nolte: genuine materials such as wood, metal, lacquer, glass, cement or stone meet even the highest of expectations and leave you wanting for nothing. Making stylish statements, favourite decors can be continued on from the kitchen through to the hallway, utility room and living area. On the pages to follow, we will be showing how to create a welcoming and practical home even in the smallest of spaces.
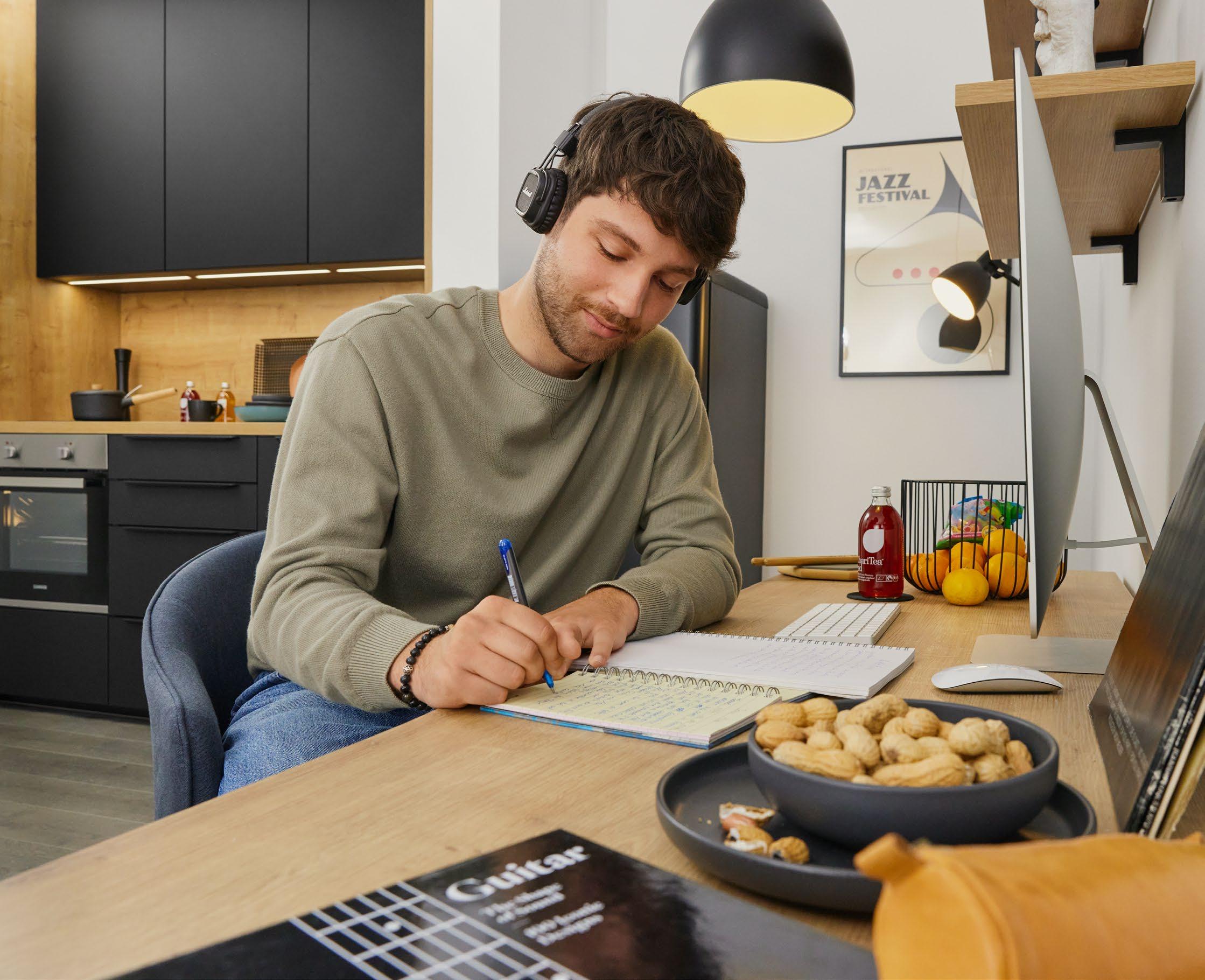




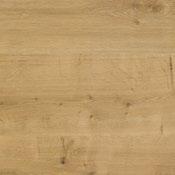
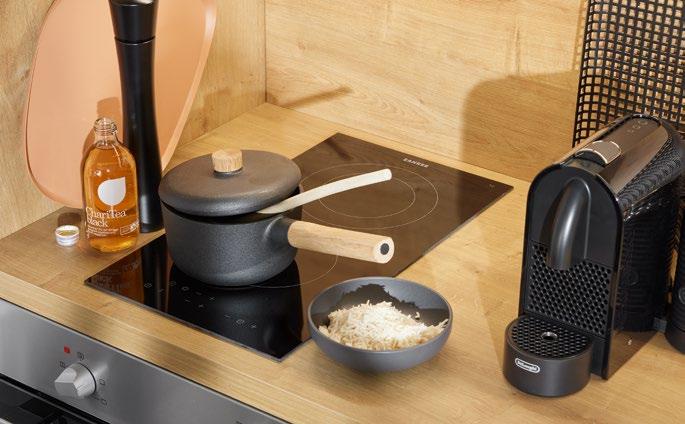
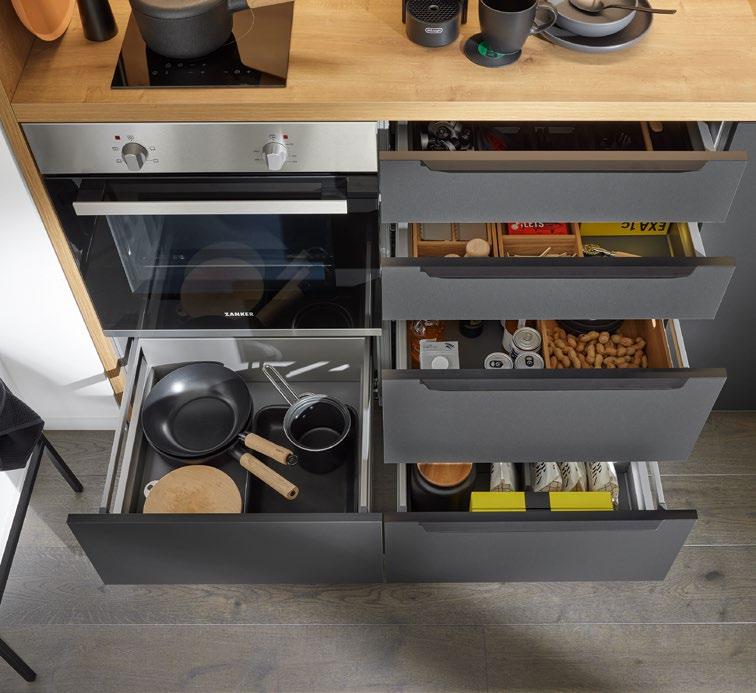

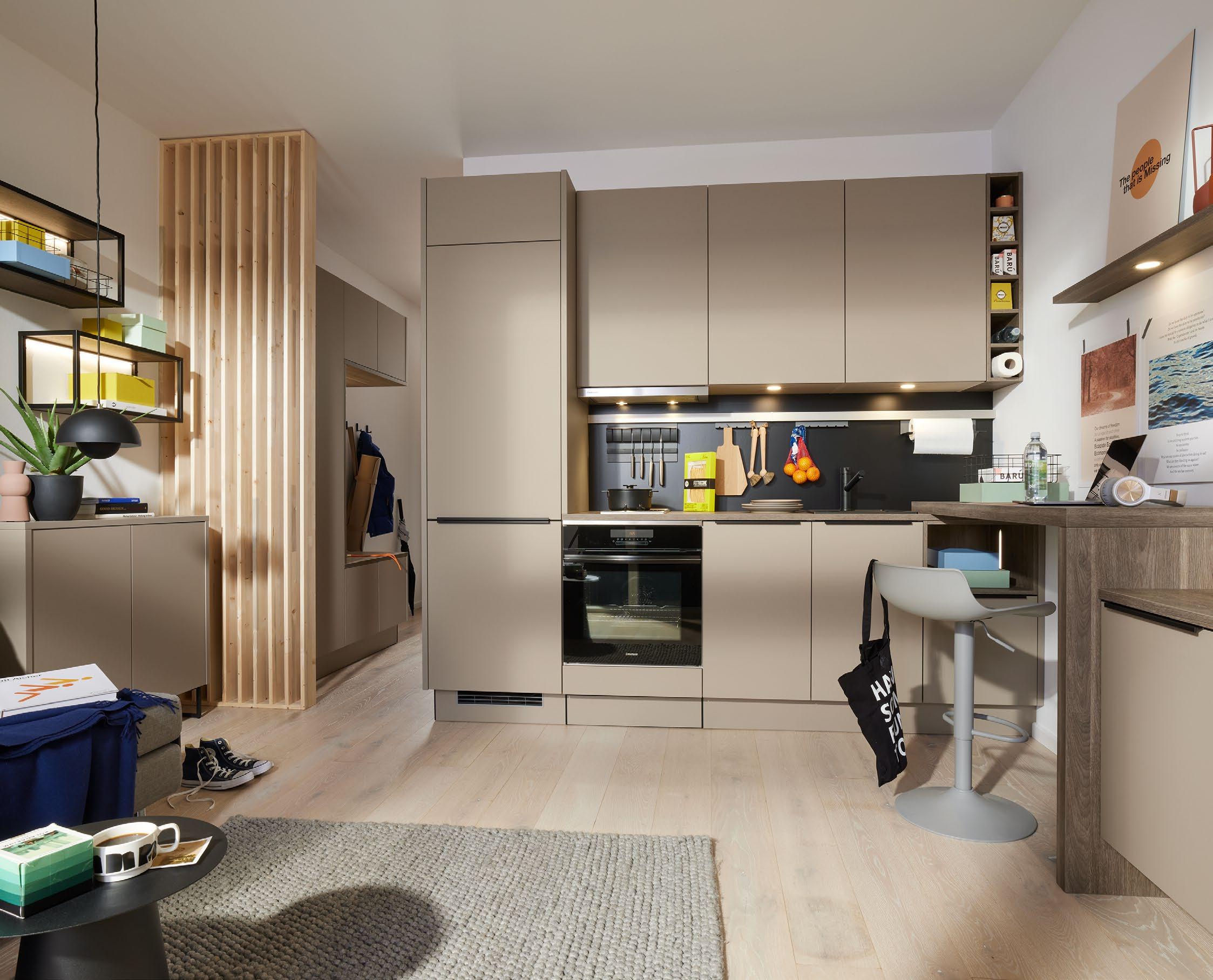
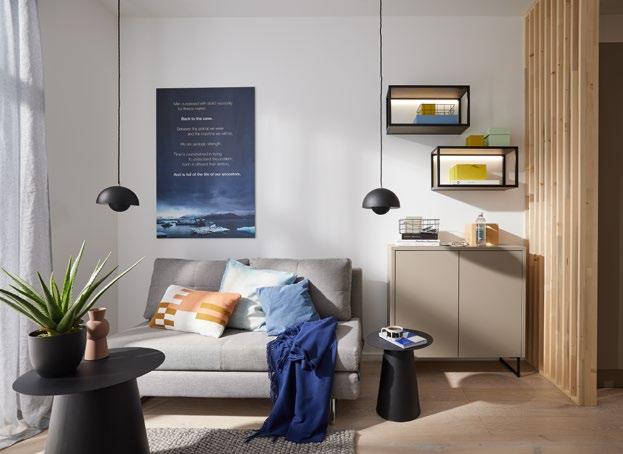
Less can also be more. Anyone starting out in working life in a town or city, or living on their own, frequently like to opt for a micro-apartment as they are usually less expensive than a flat containing several rooms. But: living on 24 square-metres can be great too. The important thing here is to furnish the apartment in a way that makes it radiate a homely and inviting aura despite the limited floor space. Is everything well coordinated, is space sensibly utilised and are areas logically defined? Compact furniture and homeliness are not mutually exclusive!
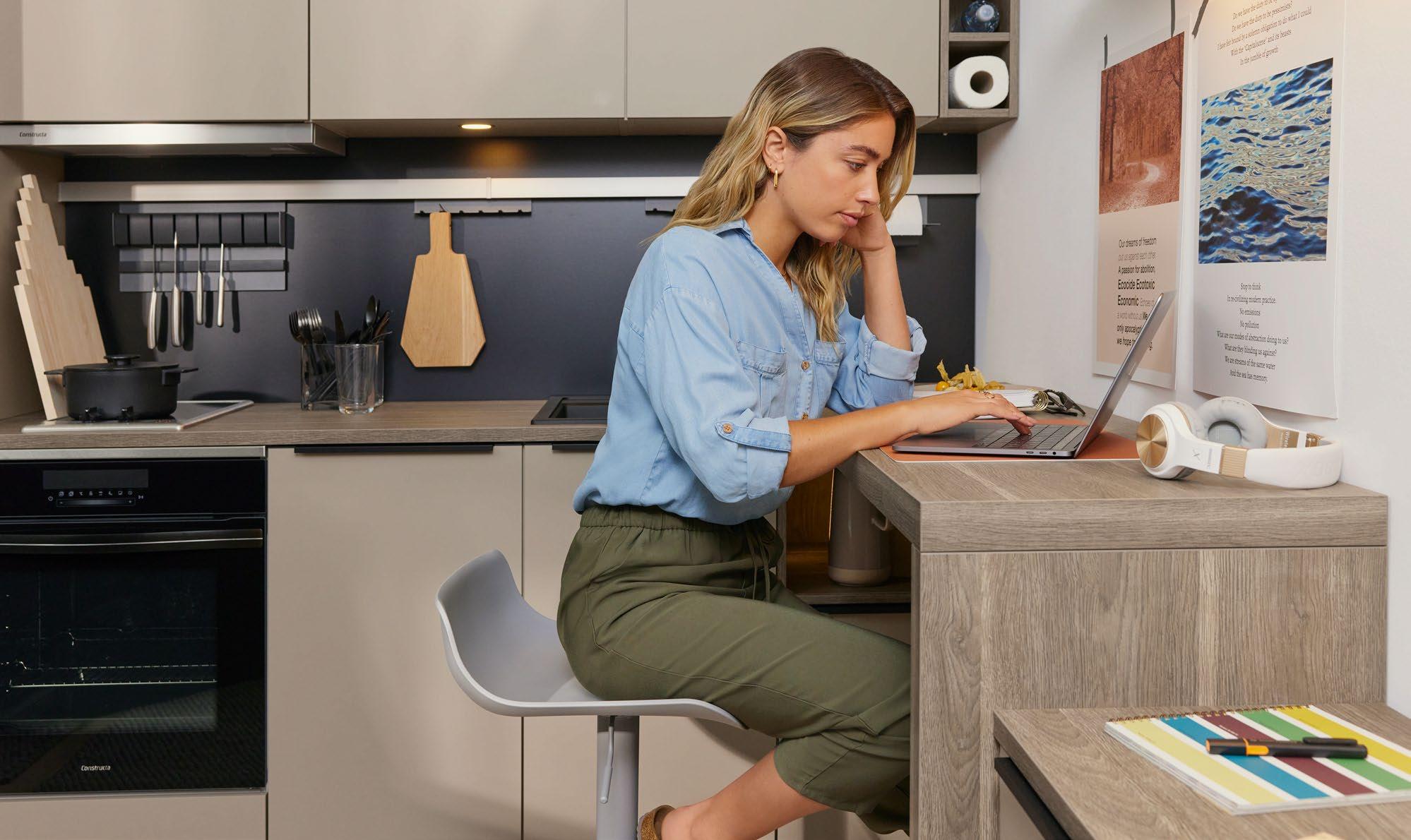

1 Invitingly
2 A
3 Perfectly

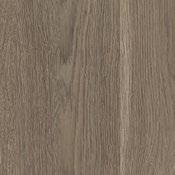
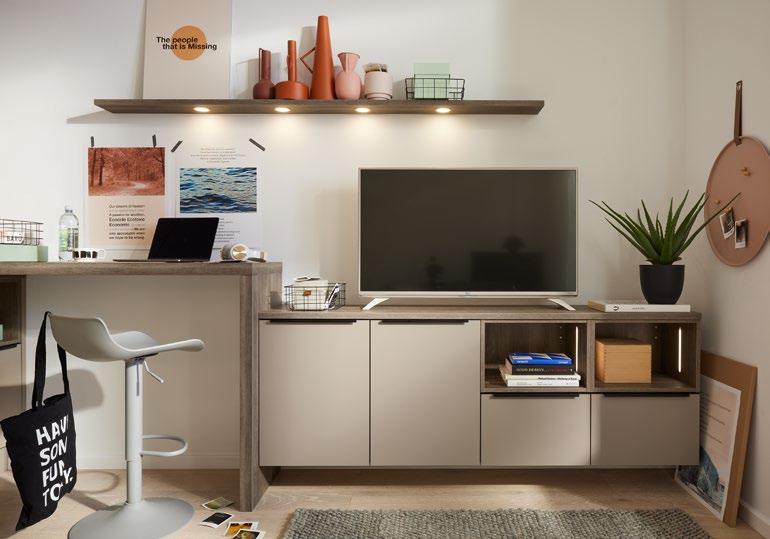
Whether single or young person starting out in the career world –micro-apartments are great places to live in. We’re convinced: just a few square metres aren’t the problem – provided planning is cleverly done and consideration is given to suitable functionalities.
In a compact single-galley kitchen too, there are many ways and little tricks to create efficient organisation, keep everything neat and tidy and squeeze out additional storage space. Starting with choosing the right wall cabinets right through to a practical railing system and plinth drawer. Nolte Küchen has the answer to every storage problem!
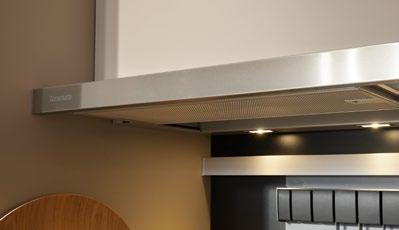
Built-in extractor hood
A built-in extractor hood saves space, and the unit it's fitted in can also be used for storing spices and other small items.
Railing system
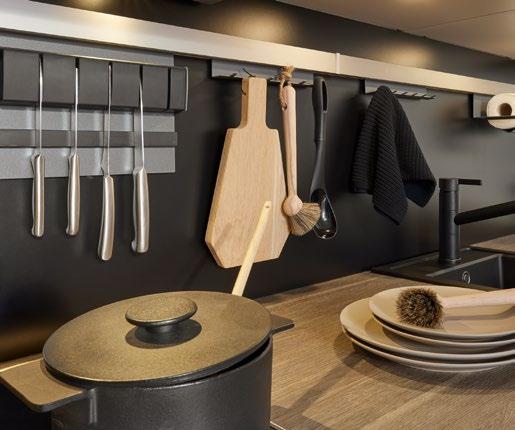
Railing systems not only hold kitchen utensils in easy reach at all times, they also keep the kitchen looking tidy.
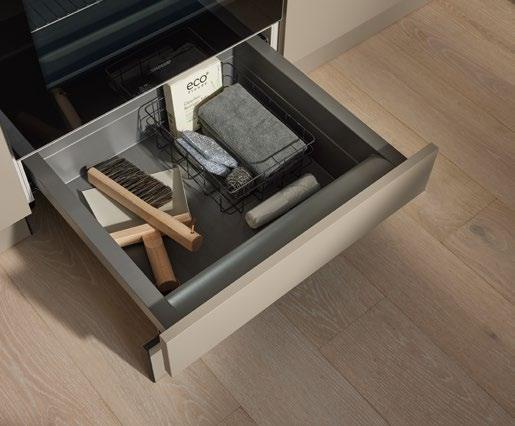
Plinth drawer
For even more storage space, simply use the plinth. A plinth drawer provides space, say, for a dustpan, cleaning cloths, sponges and much more besides.
Look of harmony
Uninterrupted fronts give the kitchen a consistent overall impression. Depending on taste and budget, there's a variety of decors to choose from.
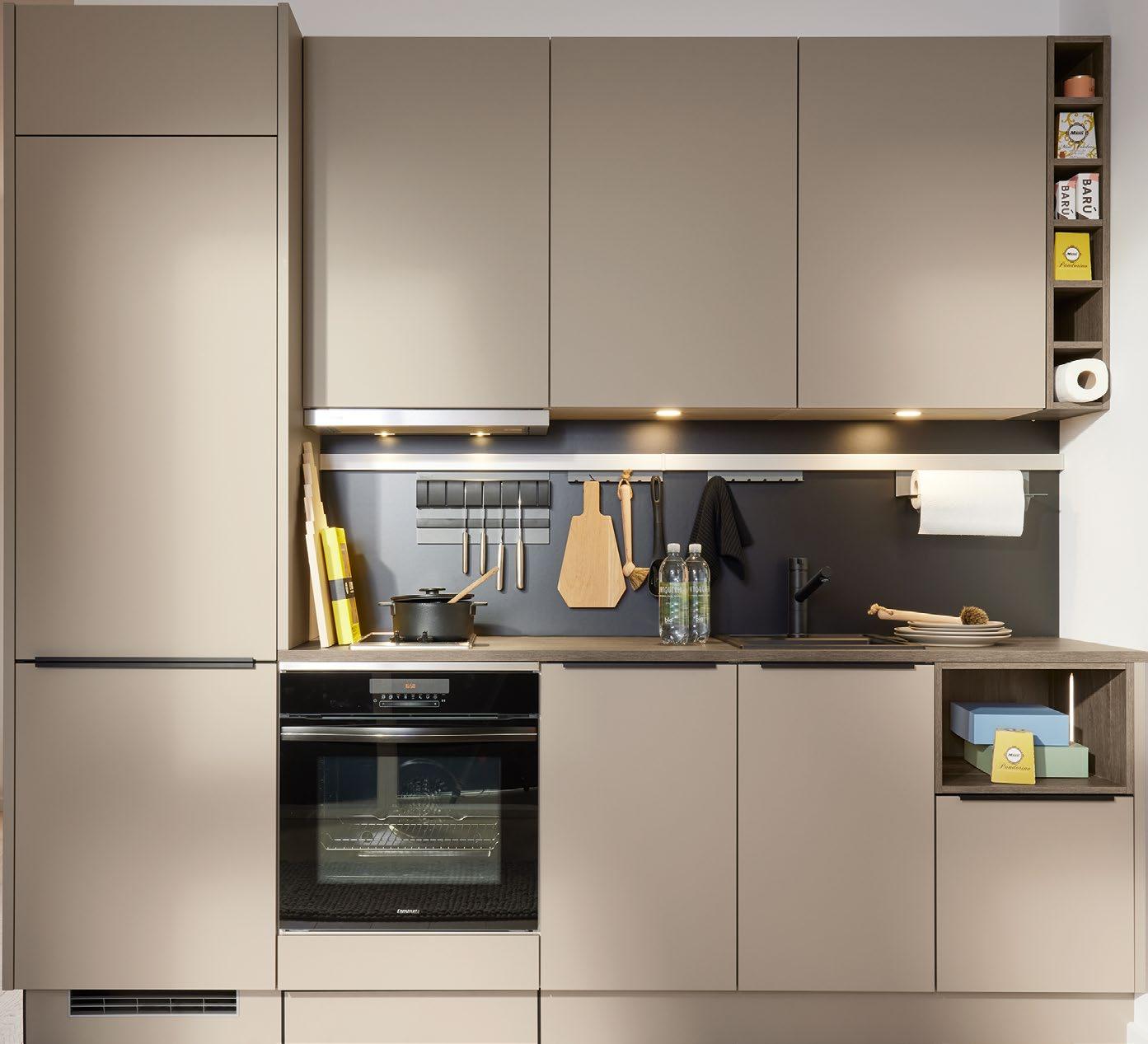
Right wall-unit height
It makes sense to match the height of the wall unit to the height of the apartment. Room height permitting, wall units can be planned in a height of up to 135 cm. That provides space to keep all kitchen utensils.
Spotlights recessed in the wall unit base panel ensure a well-lit work surface.
Interior pull-outs
Closed from the outside, the front conceals neat and tidy organisation, keeping everything in place for instant access in pull-outs and drawers.
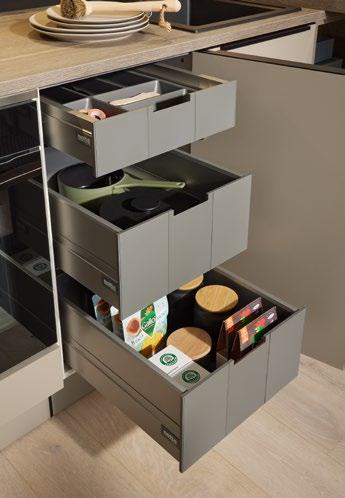
Pull-out beneath the counter
Use the space under the counter as well: a pull-out keeps contents neatly organised and easy to find. Bottles and Tetra Pak cartons for example.
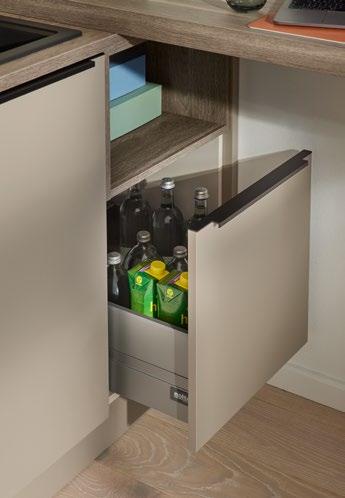
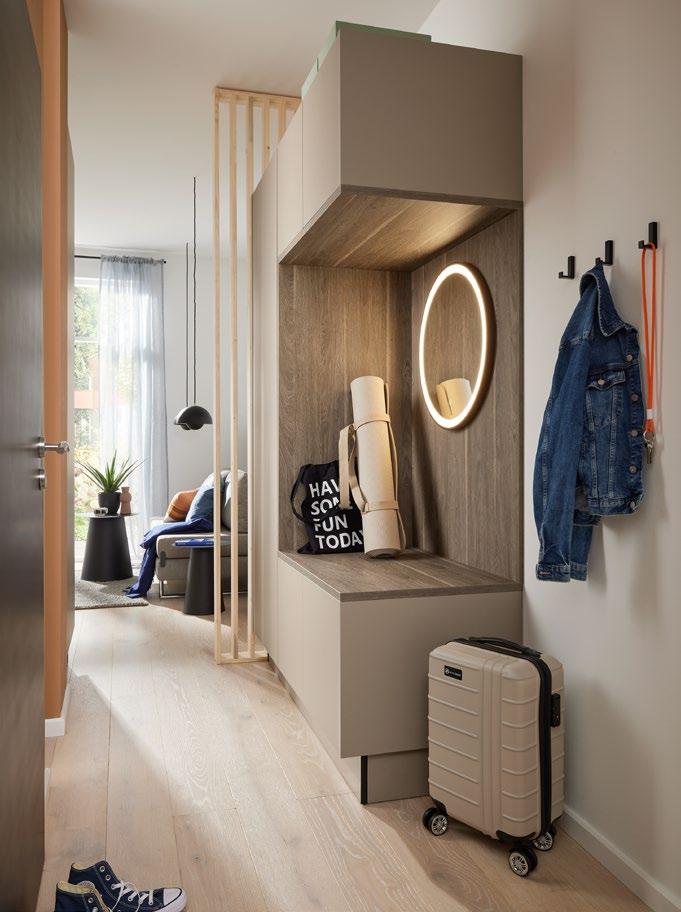
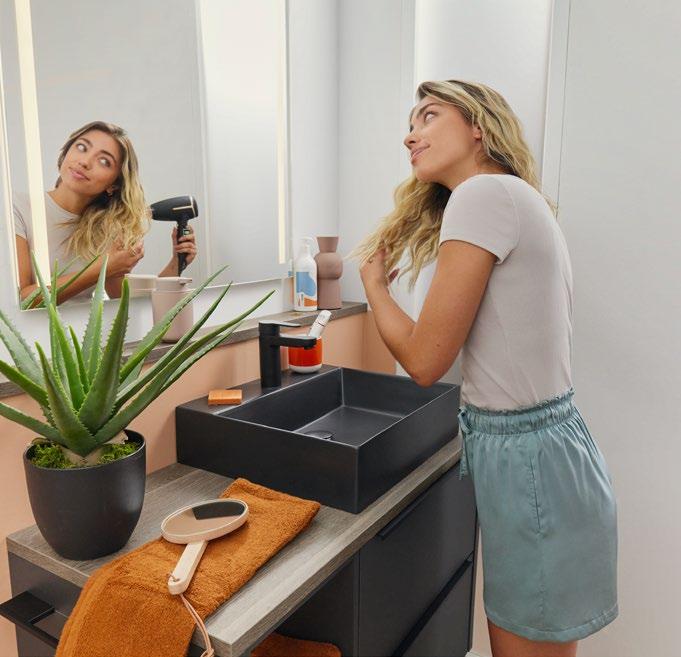
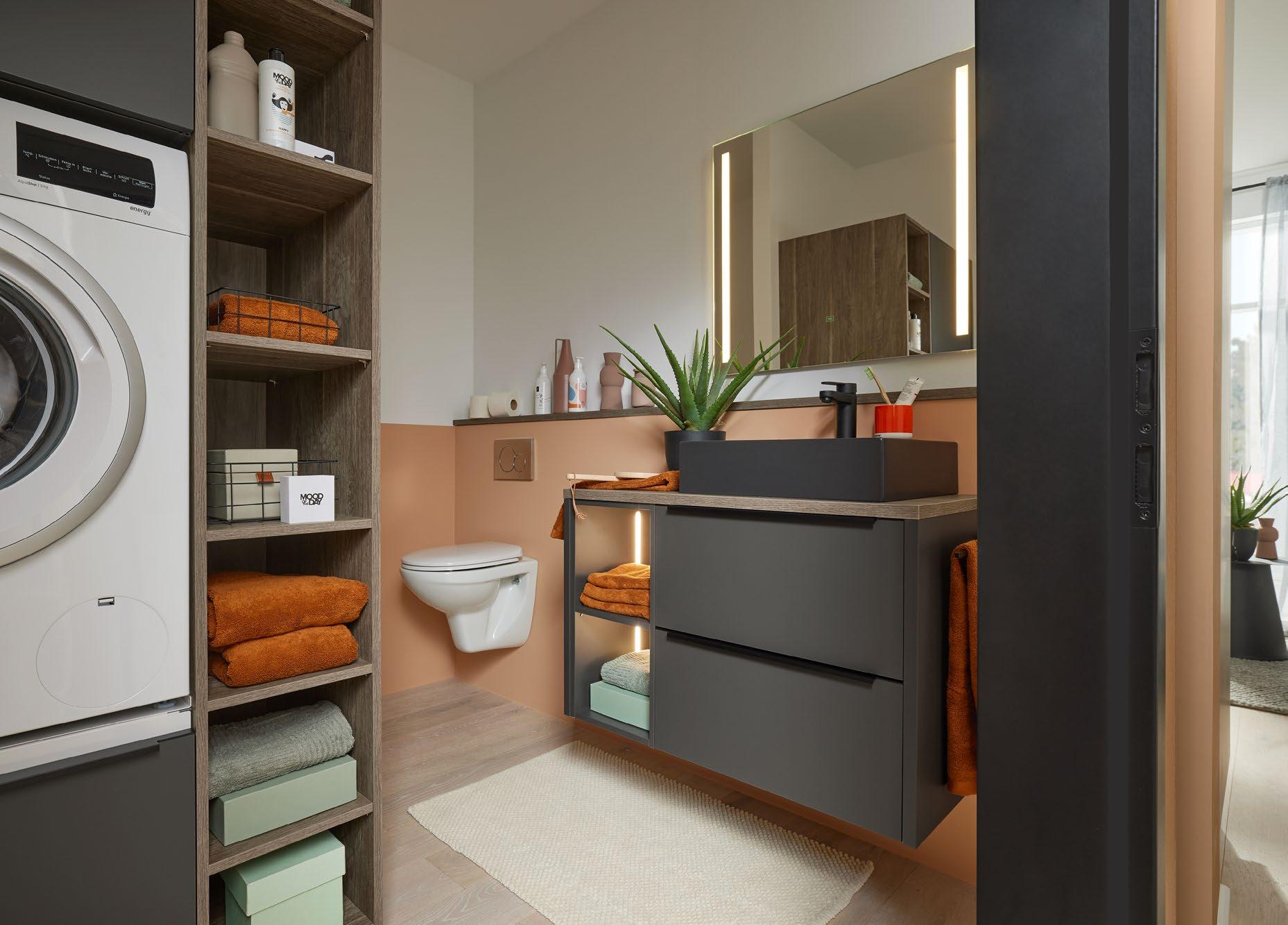
1
2



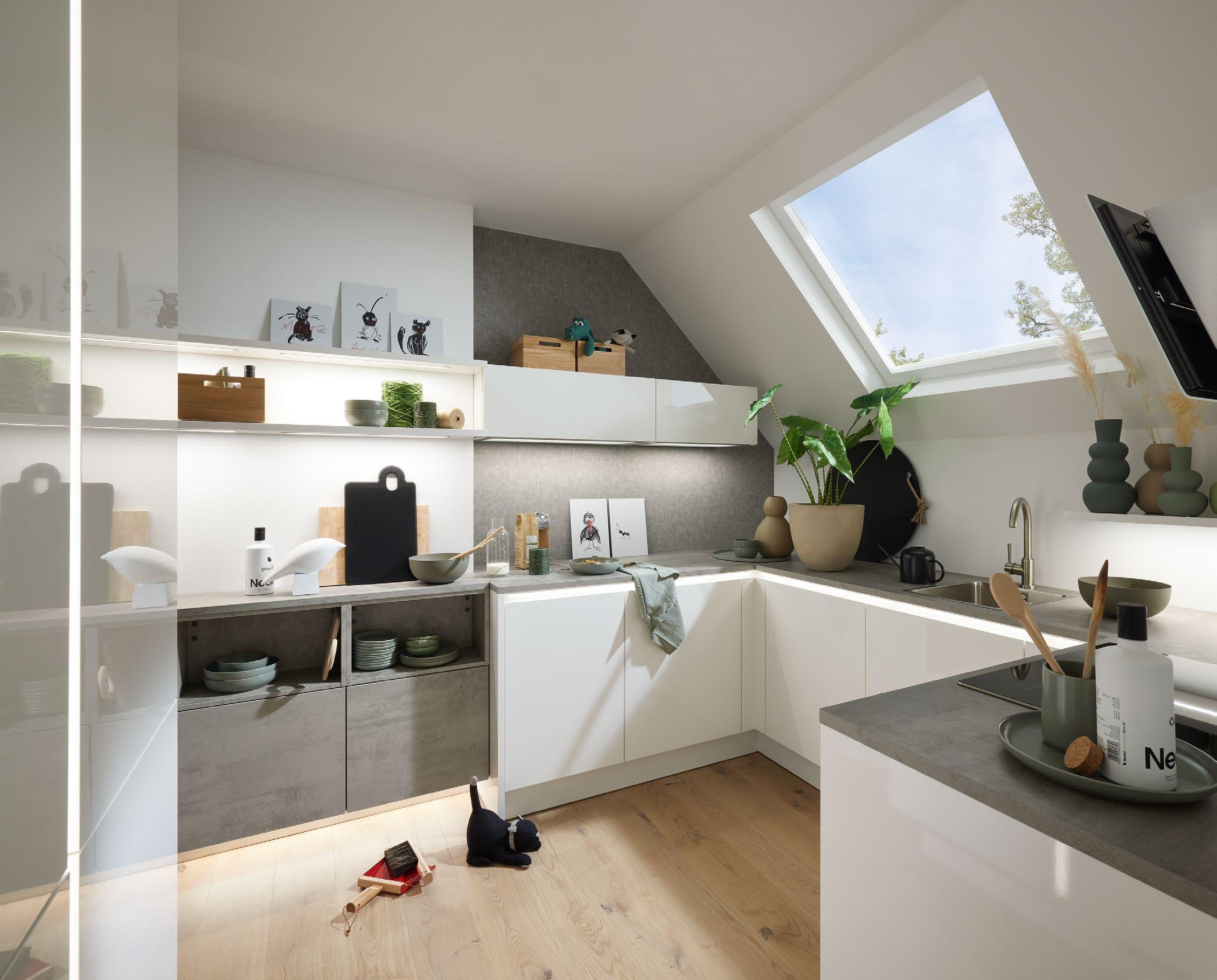
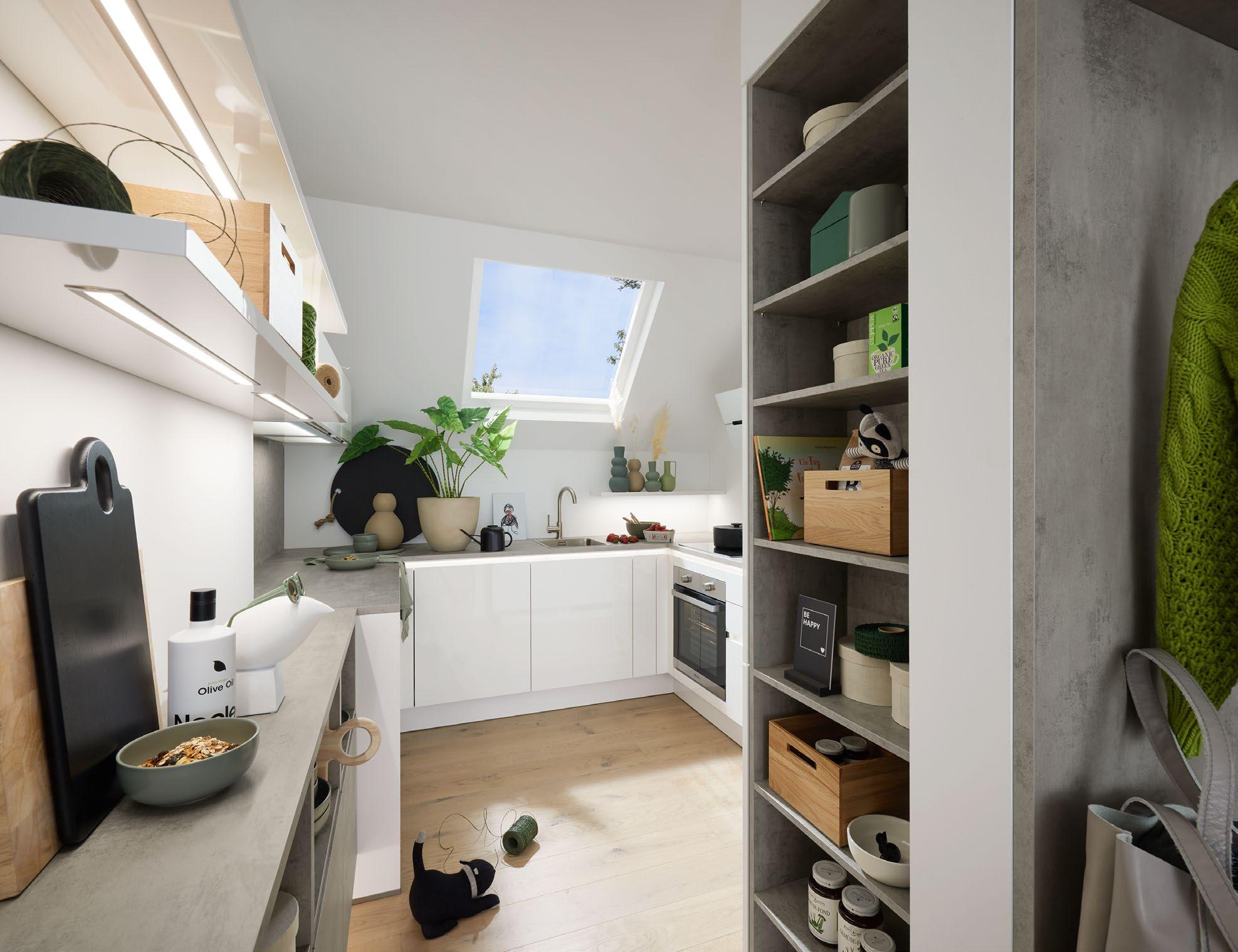

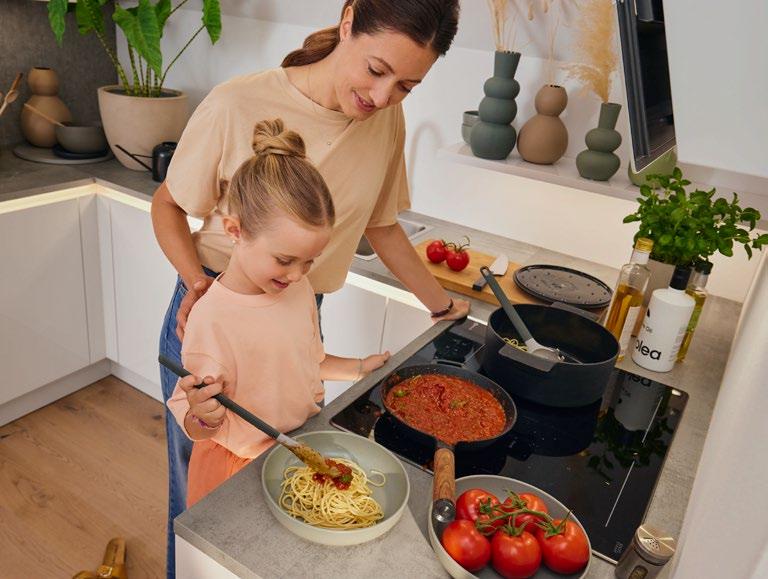
4th floor, about 50 square metres, sloping ceilings: mother and child livingtogether in a small space – this calls for creative planning. Yet storage space galore can be created in oddly shaped spaces too. Whether narrow passages, alcoves or spaces with sloping ceilings: anyone with clever planning ideas can create a homely and inviting kitchen with shelves, low wall units and a variety of corner solutions.
2
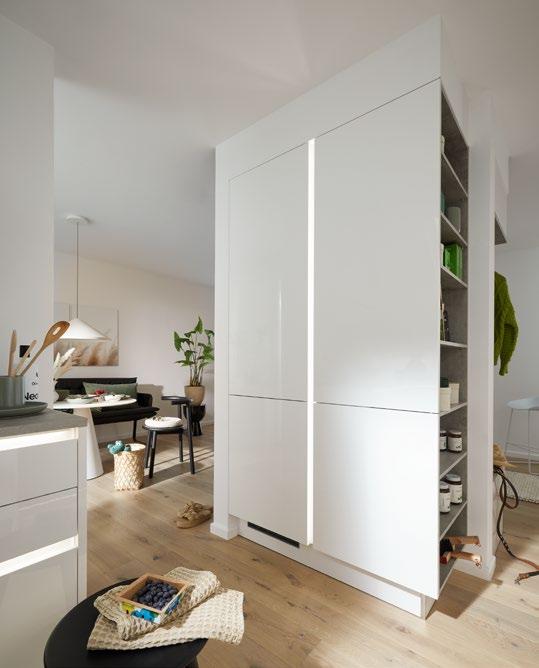
Eating, cooking and playing together – to give Mum and daughter sufficient space in the home, every square metre should be planned with care. One example here is to configure the last 15 cm in a row of units with a narrow pull-out. Reduced-depth cabinets leave sufficient space even in narrow thoroughfares. Purposefully targeted lighting makes the room look bigger and more inviting. Nolte Küchen has just the right answers to all this, be it illuminated finger pulls, wall units with illuminated shelves, floating wall shelves with integrated lighting or lighting below wall units. Every solution gives you the perfect answer to giving a kitchen that eye-catching look. Further details on perfect ORGANISATION IN
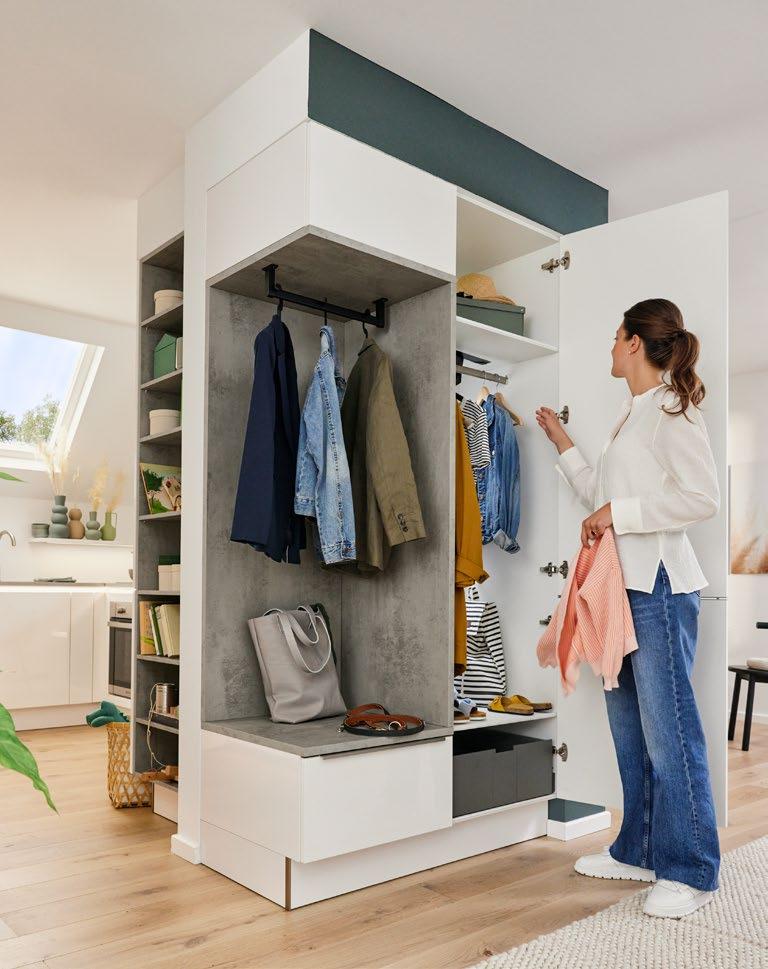
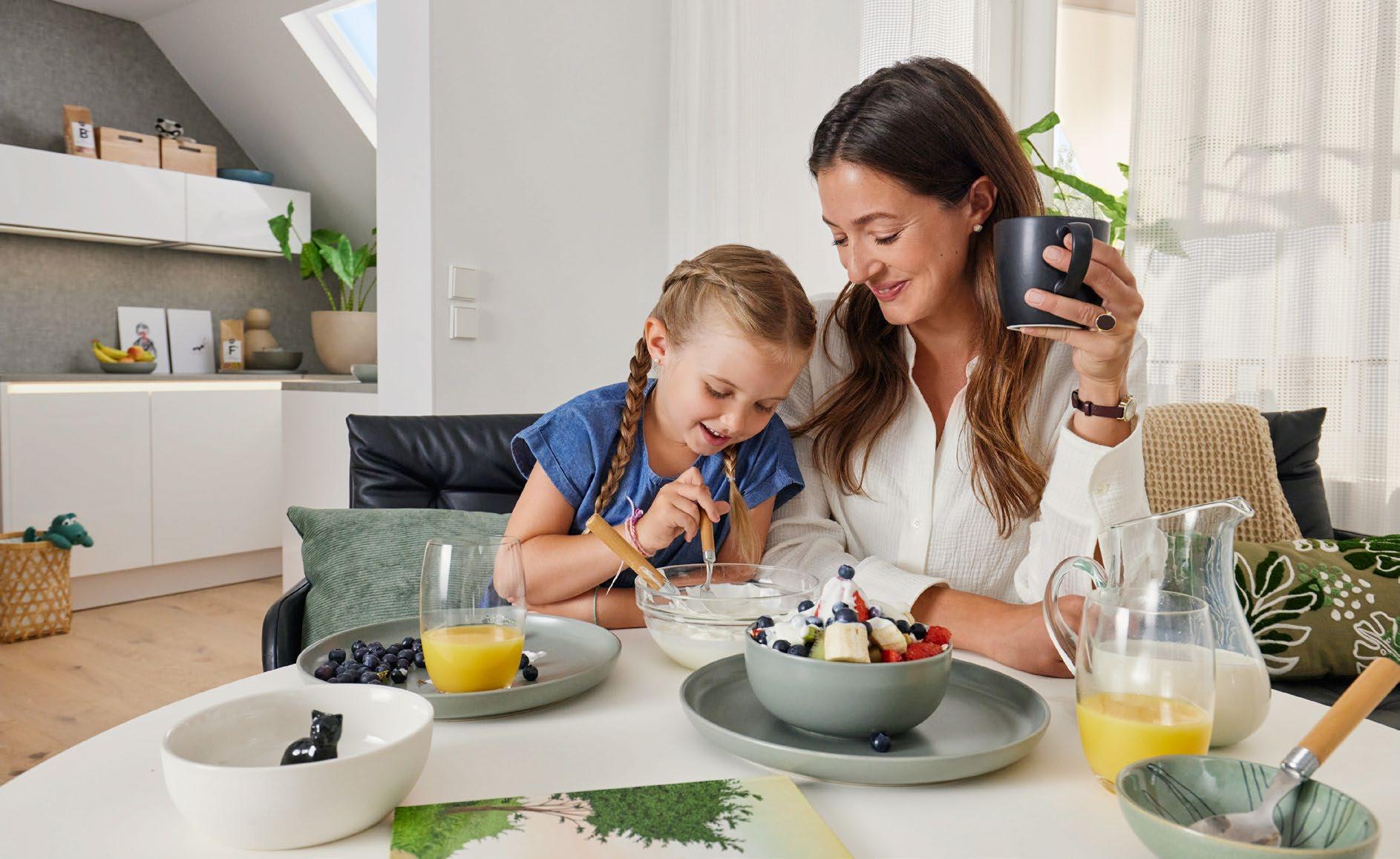
1 Tidy: the adjoining hallway system matches the kitchen perfectly and provides plenty of space for garments and all sorts of other items.
2 Reduced-depth cabinets and shelf elements never get in the way even in narrow thoroughfares. Lighting in the bottom panel make a very distinctive eye-catcher.
3 Here, even the last 15 cm are utilised: a narrow pull-out, for instance, provides plenty of space for bottles of oil and vinegar.
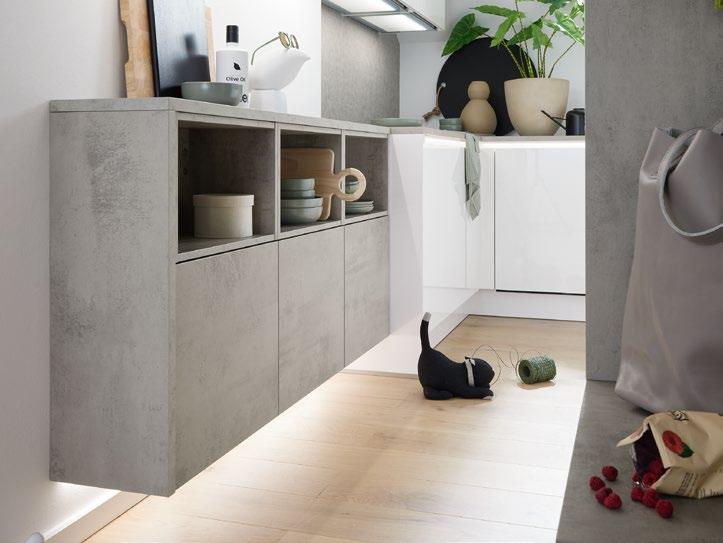
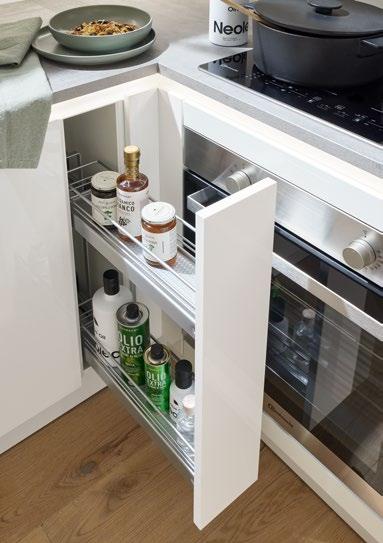
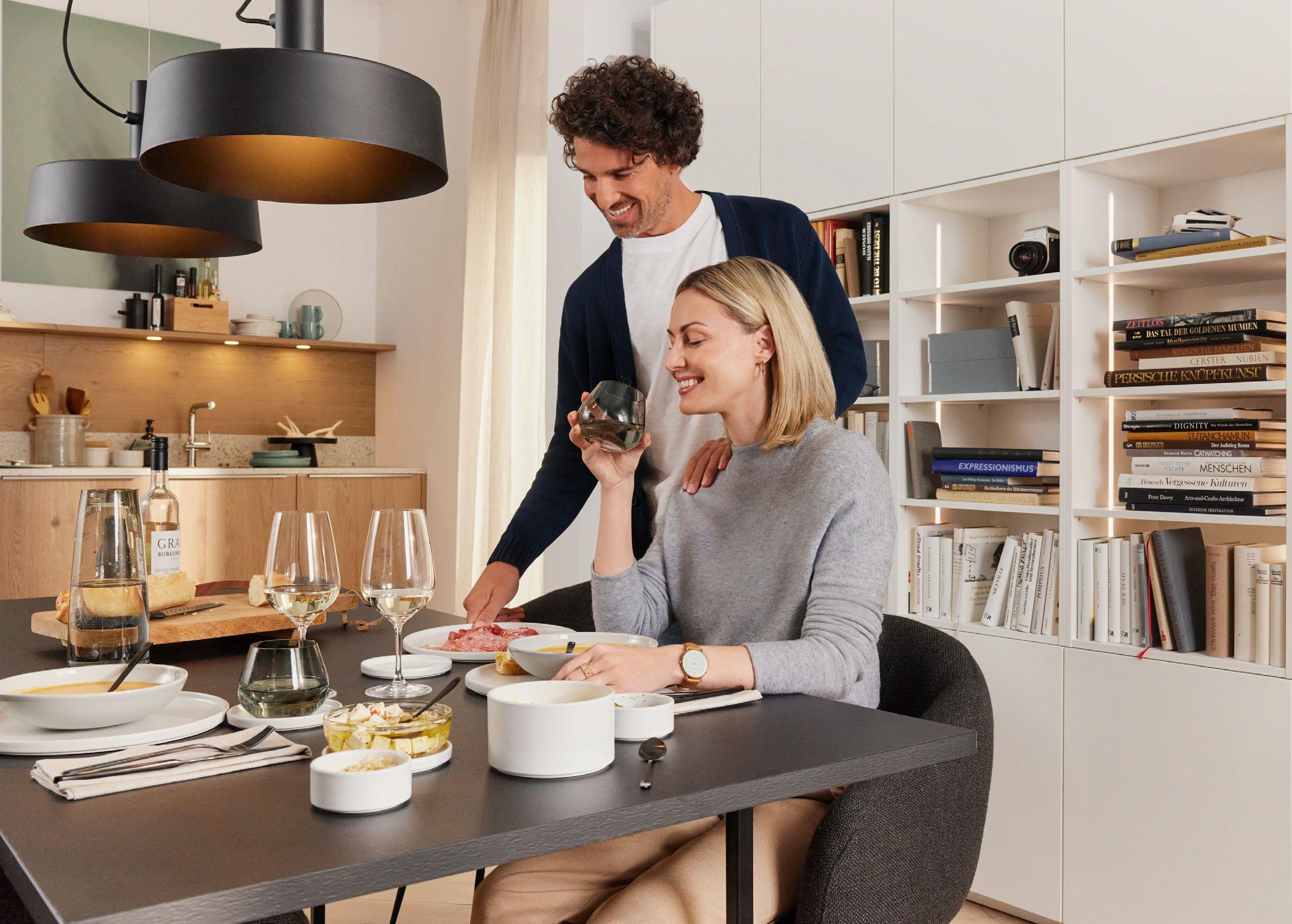

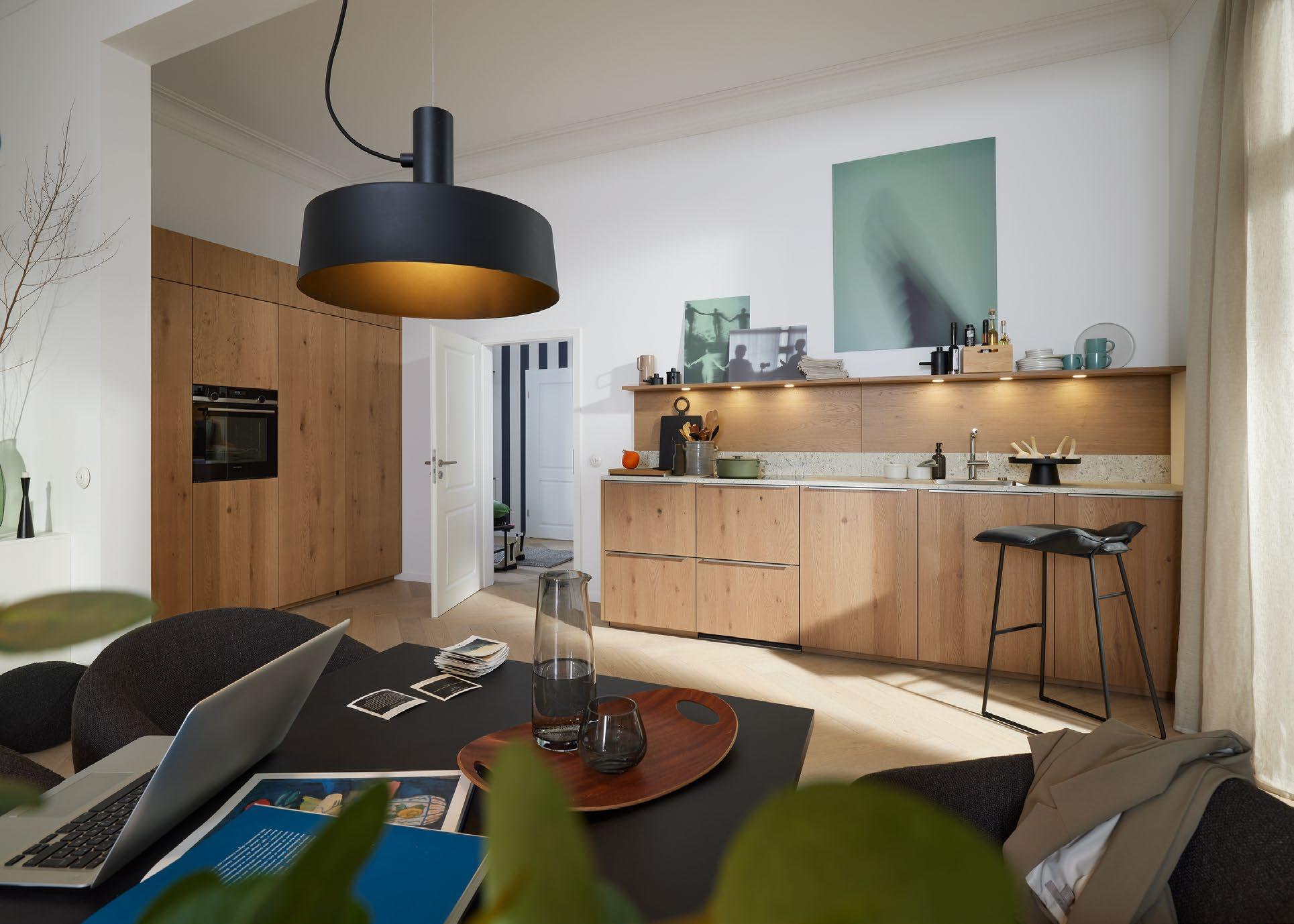
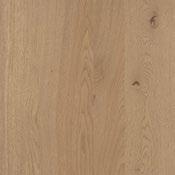

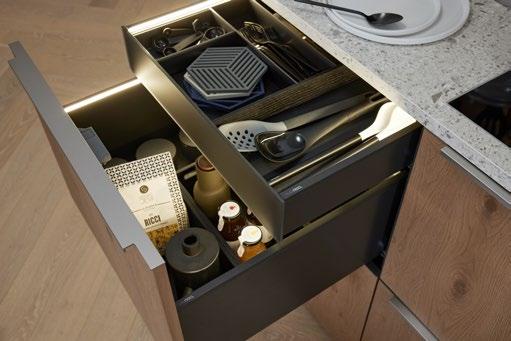
1 The neoBOX drawer and pull-out system brings exquisite design to the cabinet interior and is one of the elements every nolteneo kitchen comes with. The narrow side frame appeals for its simple elegance – nothing spoils the look. By way of option, the neoBOX can also be used to illuminate the pull-outs. Fitted on the right and left of the drawer side frame, the LED lighting strip conjures a very distinctive atmosphere and shows where everything is when the drawer is opened.
2 Different twist on backsplash design: the lower part of the back wall is in terrazzo bianco worktop finish, while the upper section comes in stunning timber look to match the shelves and fronts.
Furnishing an apartment in a period building demands particular skill as in many cases beautiful ornamental stucco coving runs around ceiling or since brickwork mustn't be disturbed. A period building often fascinates with very special charm, which should or even must be conserved. They also provide the opportunity to furnish a home in urban style and conjure a very distinctive ambience in which to live.
How can period charm be retained while at the same time enhancing practical utility? Not only calling for a sympathetic approach and an adept hand, this first of all demands compelling ideas. For instance, a real-wood kitchen front emphasises the character of the building and creates a warm and inviting atmosphere. At the same time, it leaves a rustic feel, while the absence of wall cabinets creates a look that reflects the spirit of modern design.
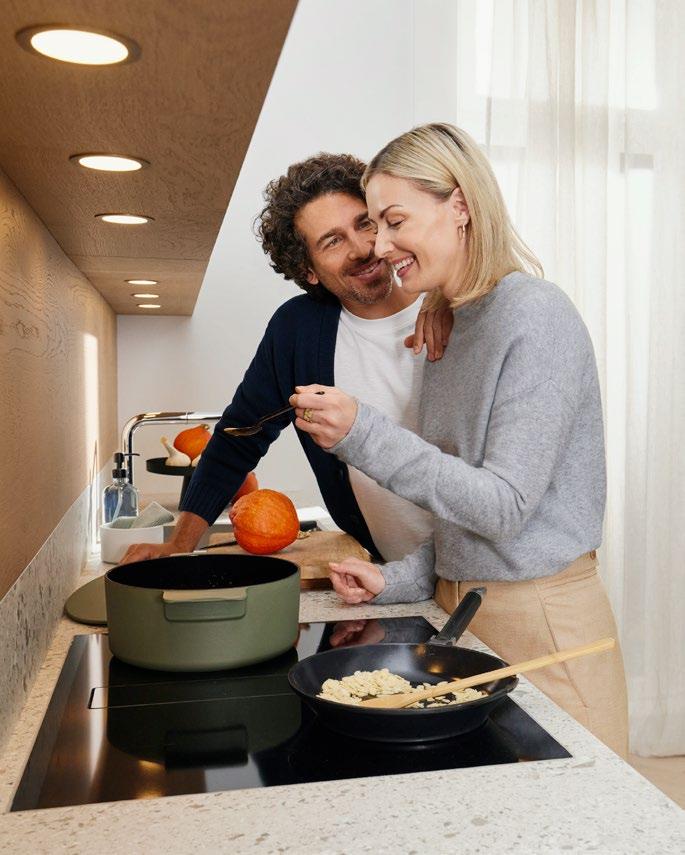

It's the place for everything that has no home elsewhere or spoils the look: the utility room. It's where you can keep your vacuum cleaner, ironing board, washing machine, dryer, laundry baskets, deposit bottles and much more besides. Thanks to its space-saving organisation systems, the utility room makes housekeeping more efficient and provides the key to creating a home that's altogether modern, tidy and focused on aesthetic appeal. Anyone cleverly integrating their utility room, as in our composition, looks at a closed, homogeneous front in the kitchen: hidden behind it is the entire utility room, providing space for a variety of household objects and activities.

Tip
For a particularly smart look, anyone locating their utility room at the far end of the kitchen can hide it away behind a through-door.
Perfectly organised, everything has its place on just 5 square metres. Doing the washing, storing food, organising waste for recycling it can all be done.
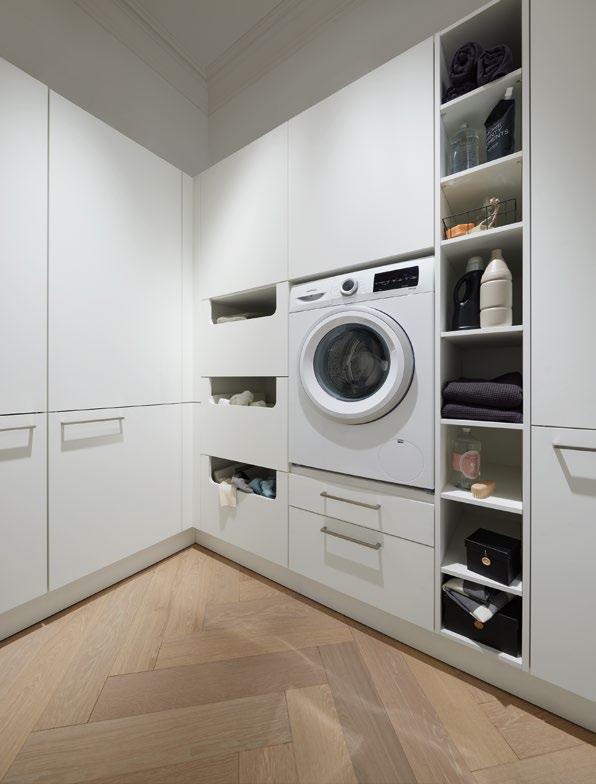
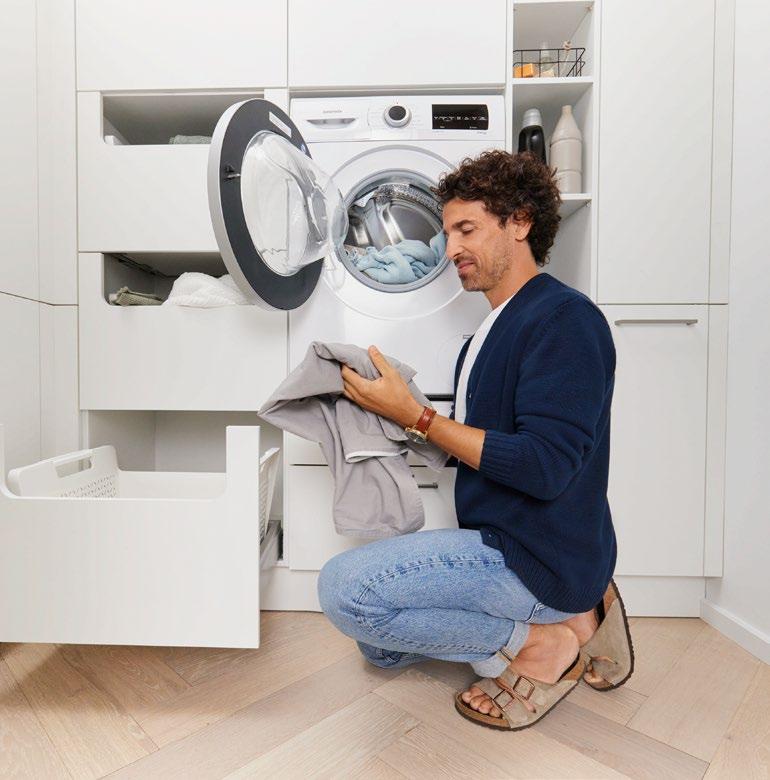
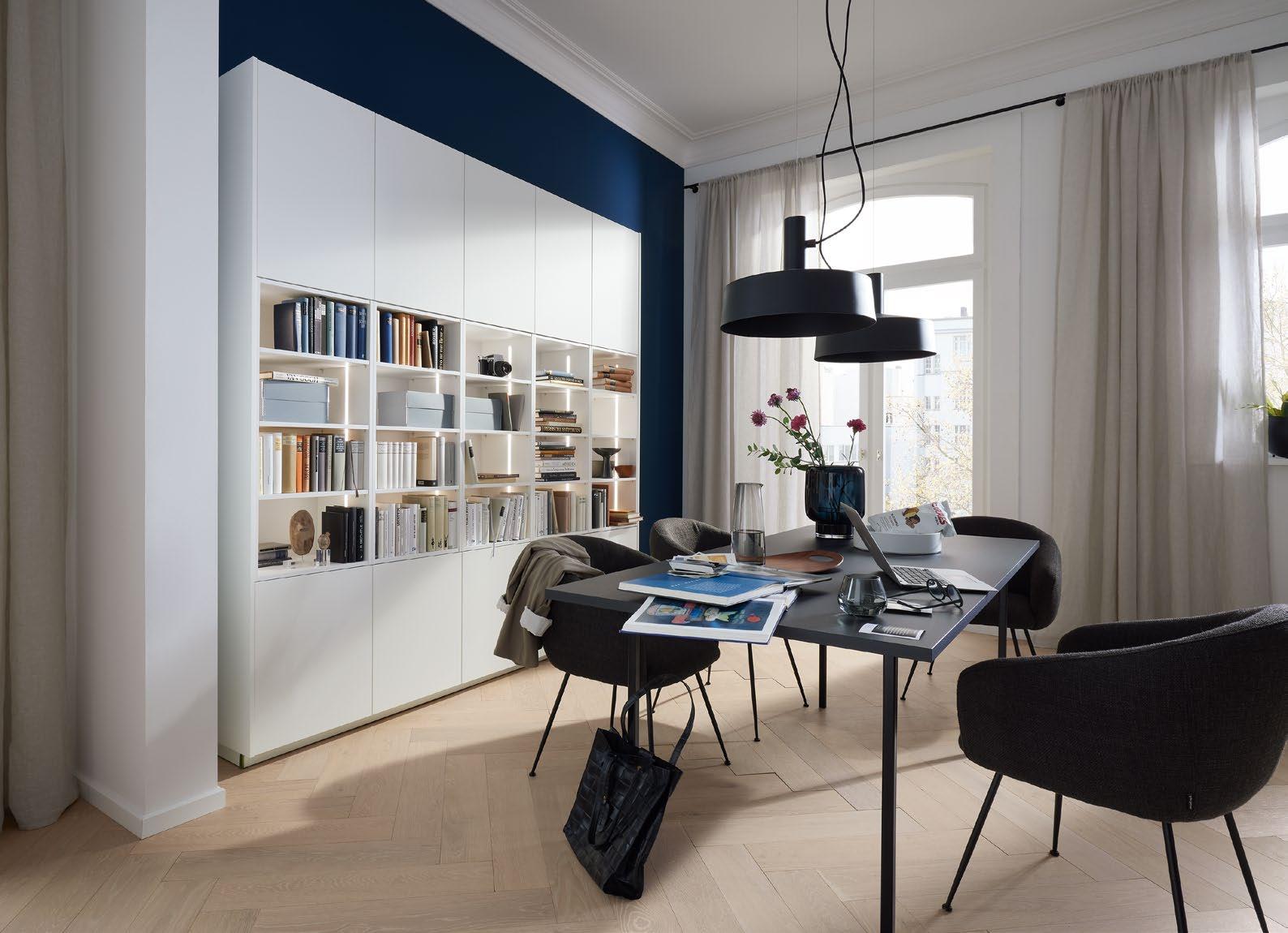
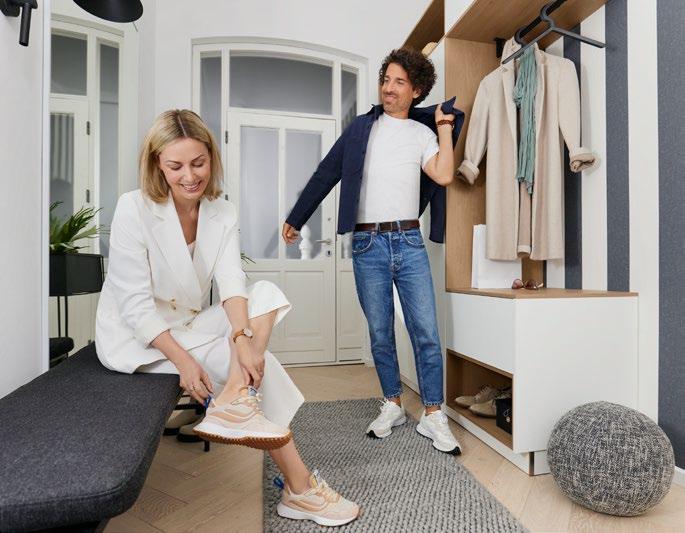
1 Whether eating, living or working: individual areas are merging more and more.
2 Dining area and kitchen continues through into the entrance area: the hallway unit in white soft mat features design accents in pinot oak.
3 Coordinated design consistency in the living area too: the sideboard in white soft mat has been chosen to match the wall storage system.
SOFT LACK White soft mat HALLWAY SUROUNDING ELEMENTS Oak pinot

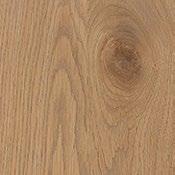

Living space – particularly in urban environments – is becoming ever scarcer. As a result, the various parts of the home are merging on an ever increasing scale. The important thing here: create homely statements, plan transitional zones with a consistent look and use decors as a continuous thread throughout. Offering a wide selection of furniture, decor finishes and lighting options, Nolte LIVING provides the key to a balanced feeling of homeliness beyond the kitchen: our example composition features open shelf elements with lighting recessed into the sides of the wall storage system. This way, living and dining area look bright and welcoming.

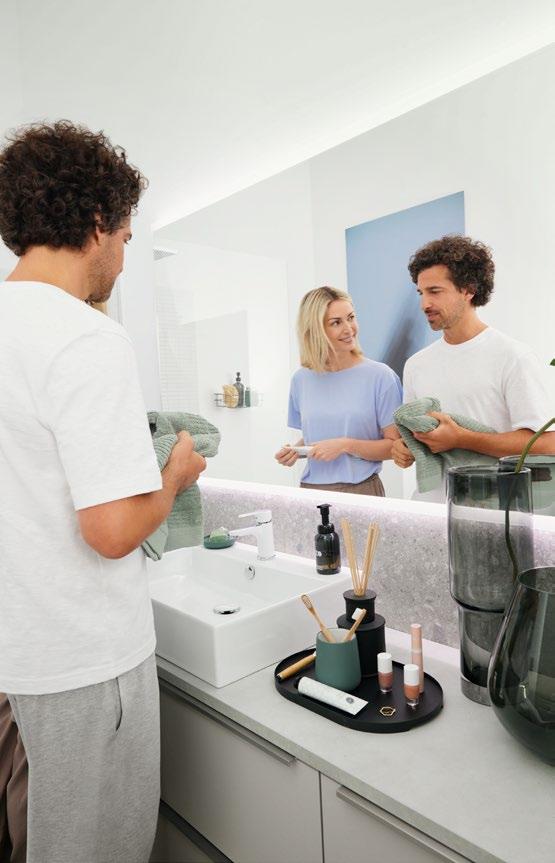
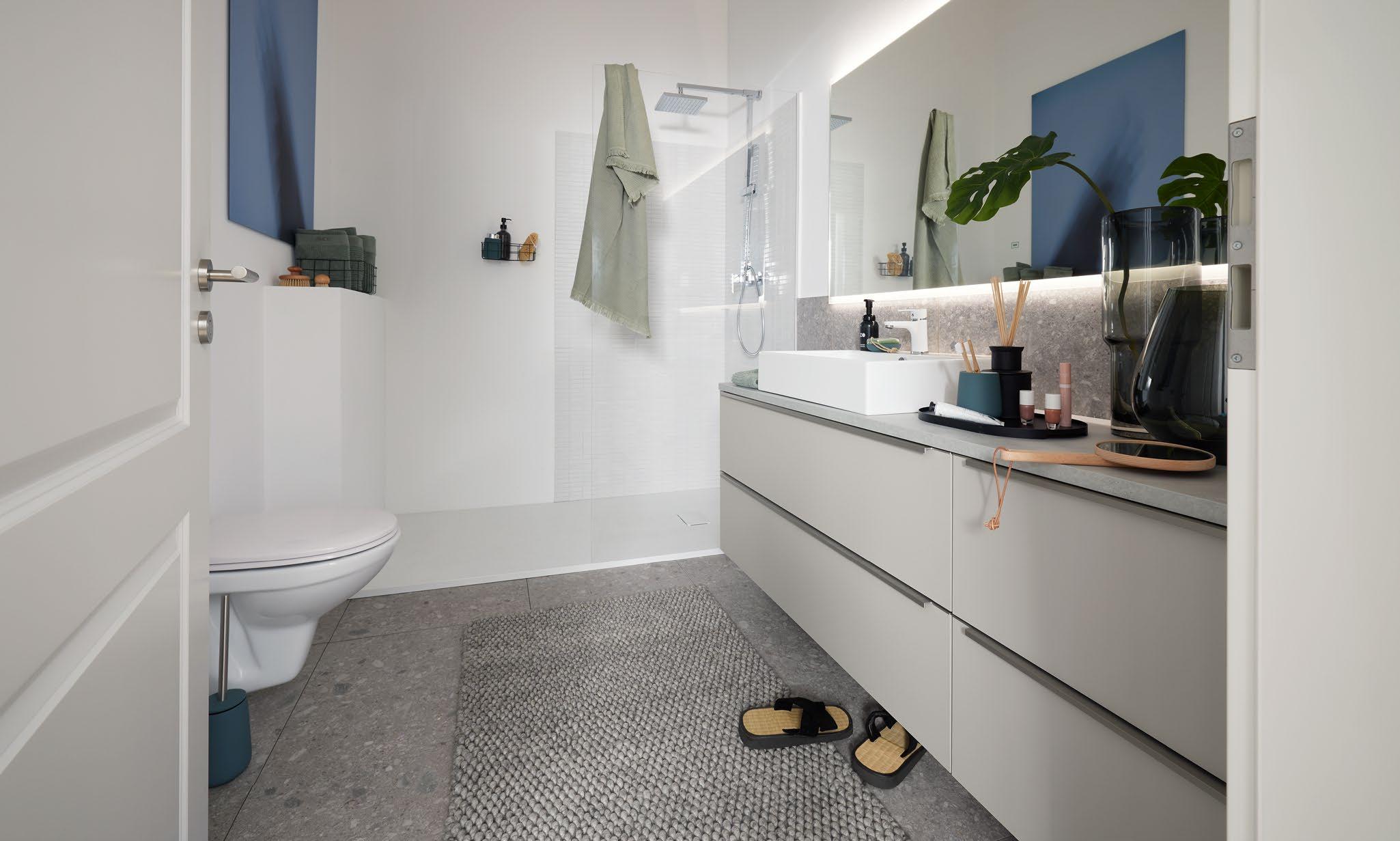
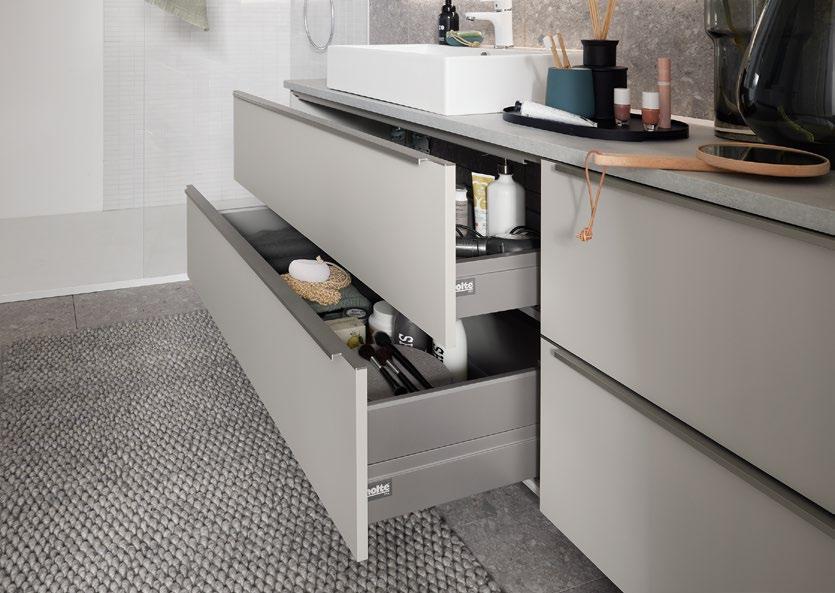

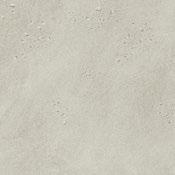
Creative student
Only one room, many terms to go. The pad was to be modern and affordable. Even if the room did only have a few square metres, it provides everything needed.
The trick: planning the wall units and shelves, we made full use of the room's full height. Storage space with a tall bill –yet the plan worked out.
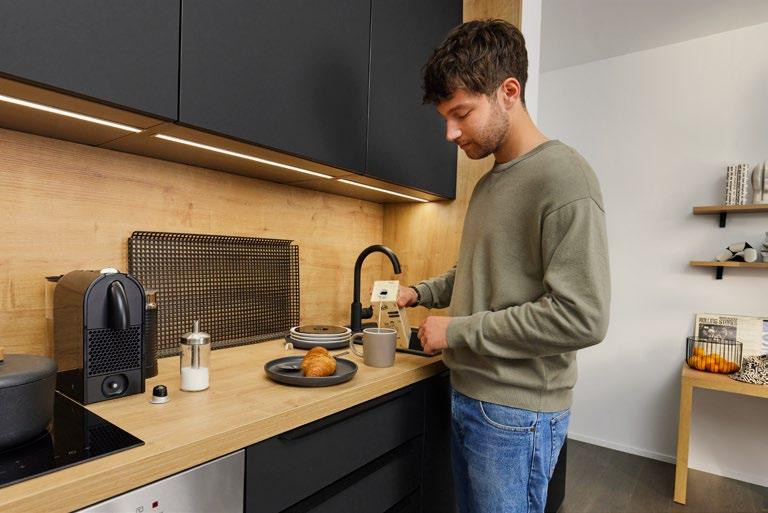
Whether student pad, micro apartments for people living on their own, attic flat for single parents or period abode for couples living in town – Nolte Küchen always has the right furnishing solution up its sleeve. No matter how small the apartment and how great the challenge: our four stories show how everyone can achieve their very own personal haven to feel at home in.
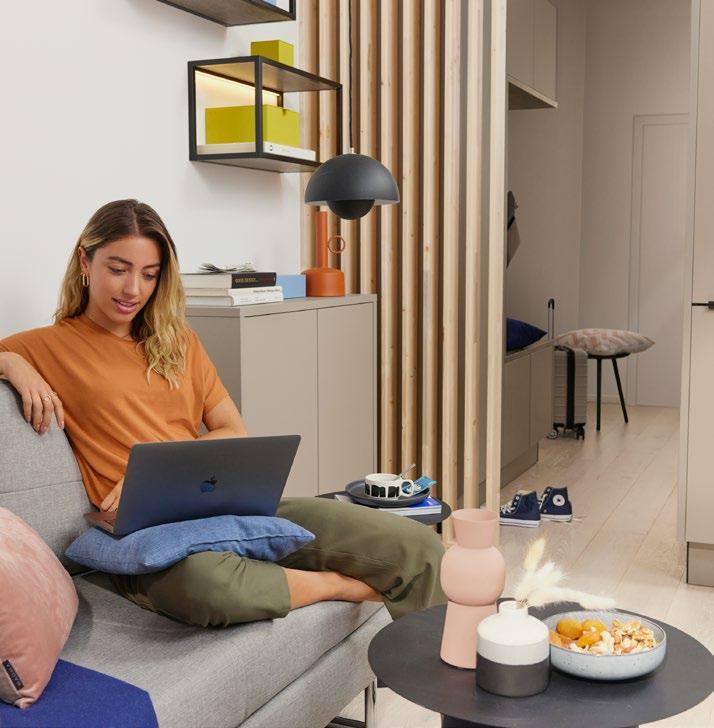
Single person with high expectations
Small but impressive: the micro-flat on approx. 24 square metres. The remit: high-quality furnishings without compromising on practical features and maximum storage space.
The reality: everything was realised to plan with a plethora of ideas. Railing system, built-in extractor hood, plinth drawer and multifunctional furniture in consistent decor finishes provided the basis for creating a homely micro-apartment.
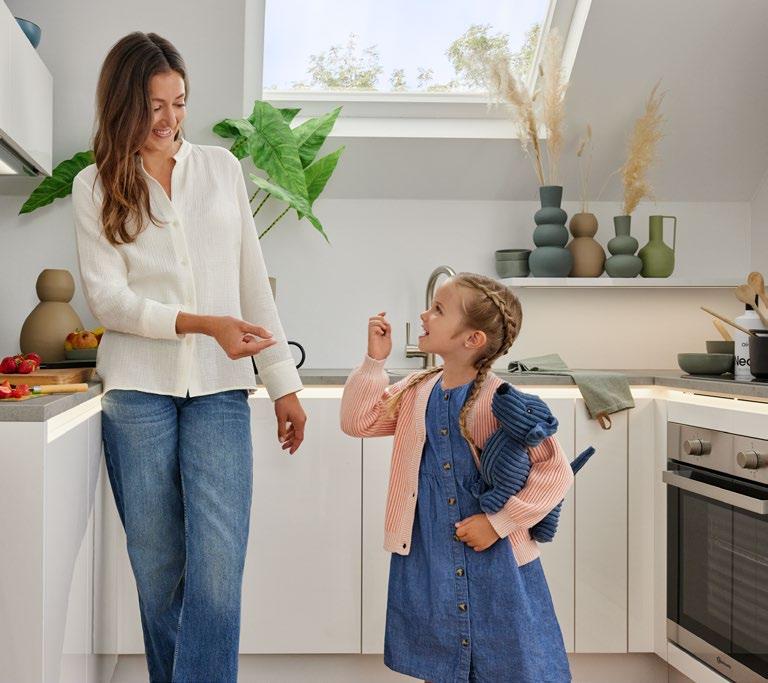
Grown-up and little one under one roof
An attic flat with all sorts of alcoves and sloping ceilings. The answer: a U-shaped kitchen with corner cabinet solutions, low wall units, open shelf elements and a variety of lighting solutions create well-balanced transitions and ample storage space.
Liaison with exacting expectations on design
A period building with historical charm in city location that must be respected. Available space had to be planned to provide storage space, cater to many different functions and exude urban style. In this respect, all wishes were met, such as through the integrated utility room – hidden away behind the closed design of the kitchen's frontage.
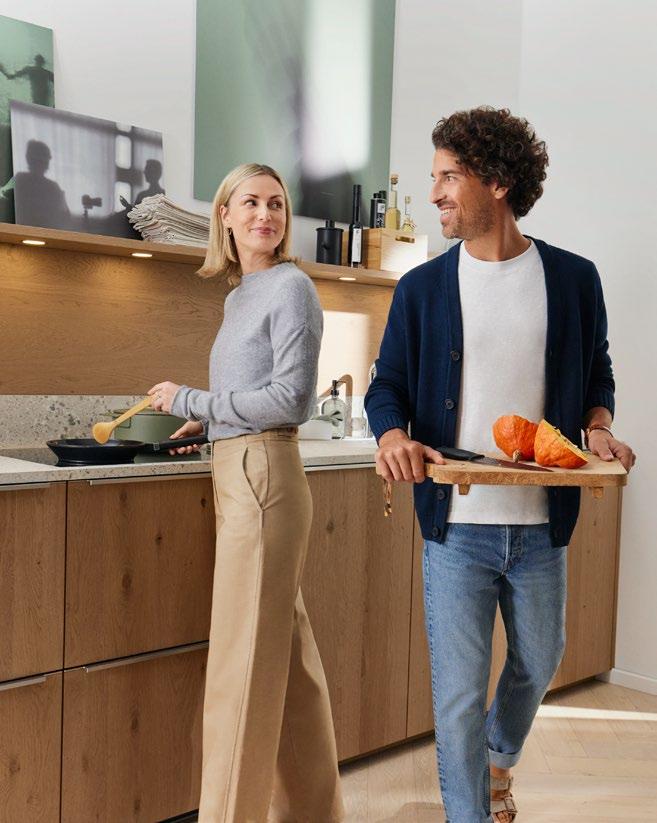
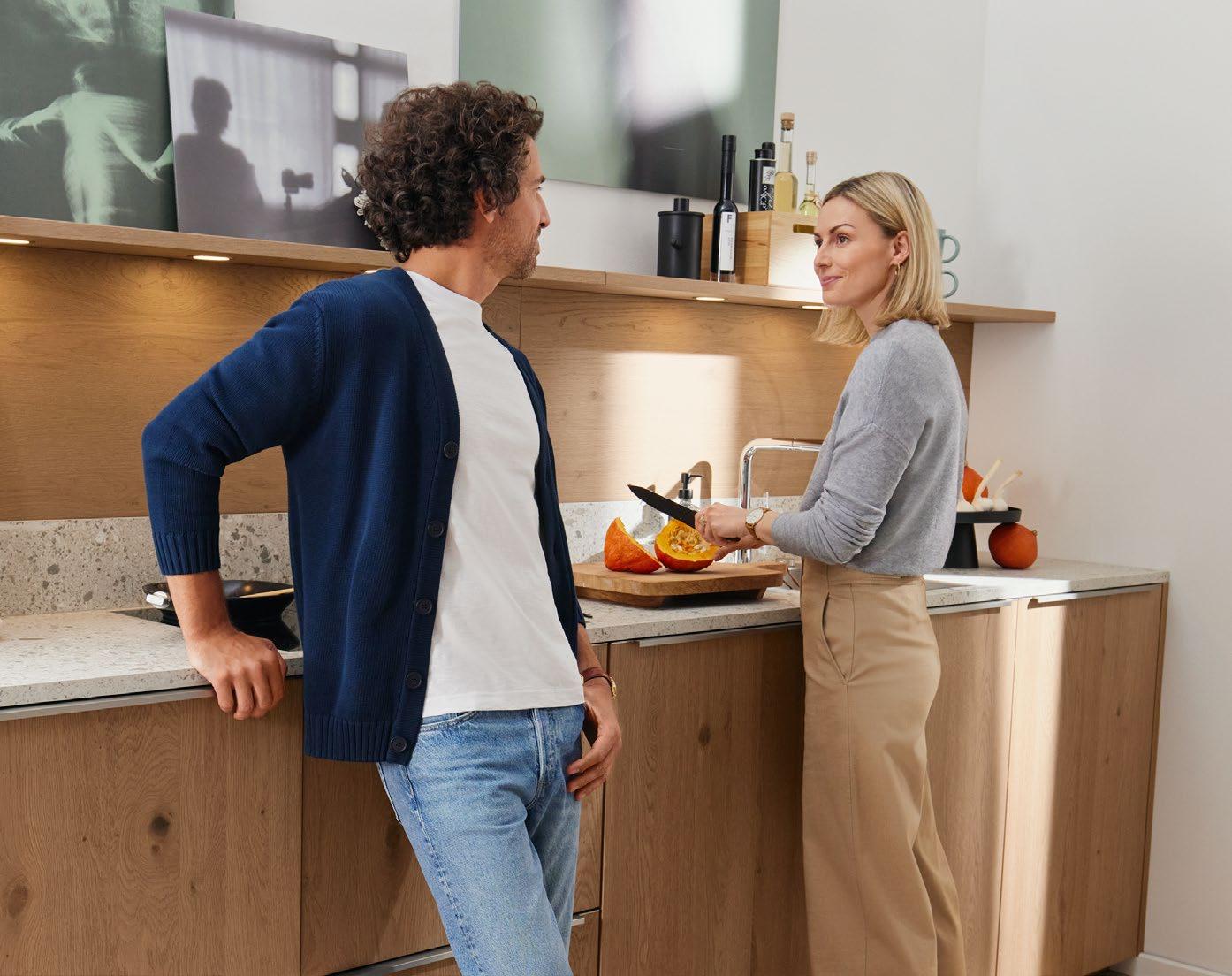

… is a message you can certainly take literally where Nolte Küchen is concerned. Here you will find everything to make your dream kitchen come true: to suit virtually any budget, any expectation and always in top quality – made in Germany.