




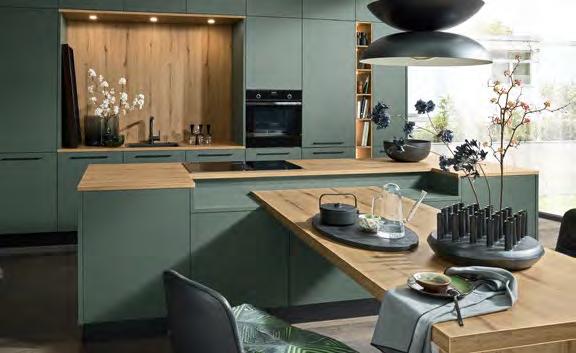


Together with Eva Brenner, we are pursuing a key goal: to plan the kitchen as the focal point of your home and create solutions that meet your specific wishes, needs and available budget.
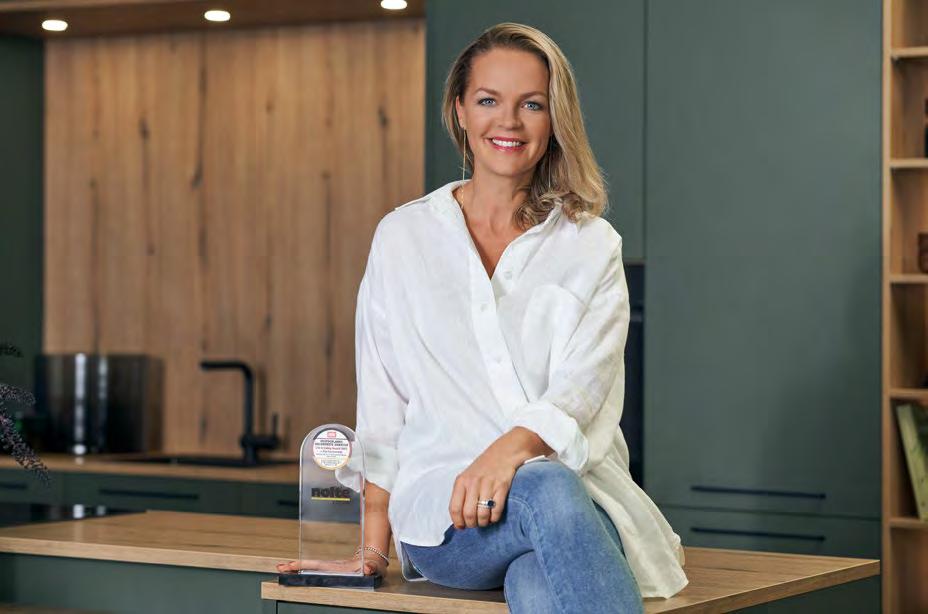


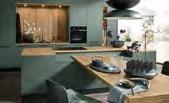


Refer to the check-list on the fold-out page:
The questions on the following pages are arranged by subject matter. These are designed to give you inspiration for your ideas. At the end of this document you will also find a list of potential answers to the questions asked, which the practical fold-out pages let you refer to whenever you wish while you are reading.
When it comes to planning your new kitchen, you will need to make about 1,000 decisions. We at Nolte Küchen want to simplify the process of arriving at a result that reflects you as a person. With our help, you can create a detailed profile of your preferences and needs that fits your personal lifestyle and home situation. To make this quick and easy for you, we have put together a number of key questions on the next few pages that take a close look at all aspects of life in and with your kitchen. As you answer them, you will also quickly realise all of the options we can give you. And creating your kitchen profile is fun too – it really is. Look forward to a journey through the world of Nolte Küchen!
You can answer all of the questions in the order they are in or in any sequence you choose. Sometimes it may help to browse a little and do some reading first before you decide on an answer. Or take a look at the kitchen you already have, and get an idea of what you really want. You'll very soon be rewarded for all of the thought you put in: once your kitchen profile is ready, the recommendations tailored to you personally are just a step away from your nearest Nolte Küchen retailer.
Take a little time, grab a pen be guided through the questions and simply tick the appropriate answers in the check-list provided on the fold-out page at the back.
We regularly offer webinars on planning kitchens. Get details on our social media channels and subscribe to our newsletter at: newsletter.nolte-kuechen.com
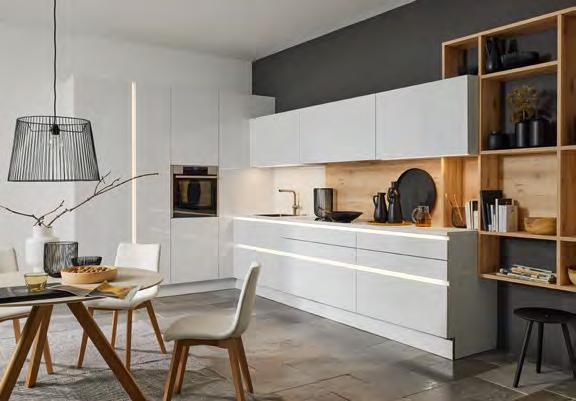
Just the way that's tailored to you. Are you not planning to move or make any structural alterations? A bespoke Nolte kitchen with corner solutions and units planned from wall to wall makes optimum use of the space you have. Are you wanting to remain flexible because you may be planning to move home or extend your kitchen? In this case, a Nolte kitchen in modular design may be more suitable for you.
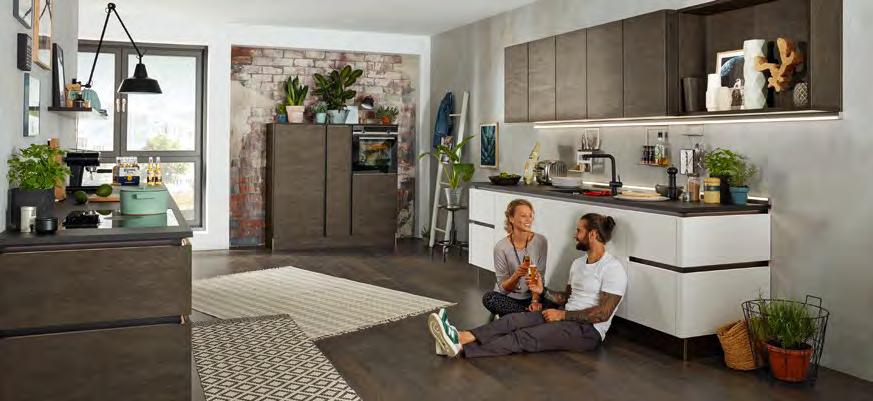
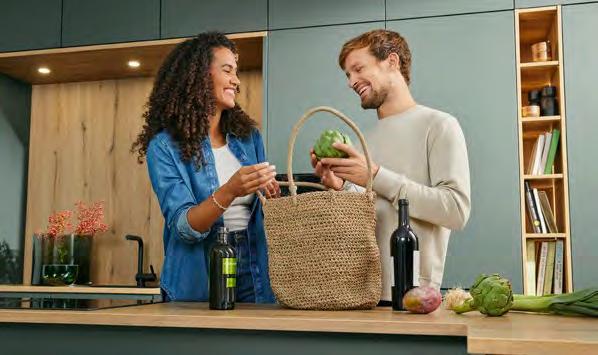
The first home of your own? A newly built home for the family? Preparing for relaxed retirement? Every phase and situation in life comes with its particular needs. And offers different perspectives for the future. Nolte kitchens are geared towards this from the outset – which means they always simply remain part of your life.
1 What situation are you living in?
2 Do you think you are likely to move and take your kitchen with you in the next 5 years?
3 Do you want your kitchen to be a place to work or live in?
Use the check-list in the back cover to answer these questions.


Your lifestyle matters.
Whether for a single person, a couple or a family, your Nolte kitchen is matched exactly to suit any particular situation in life which means it gives you plenty of scope to accommodate your personal work-life balance.
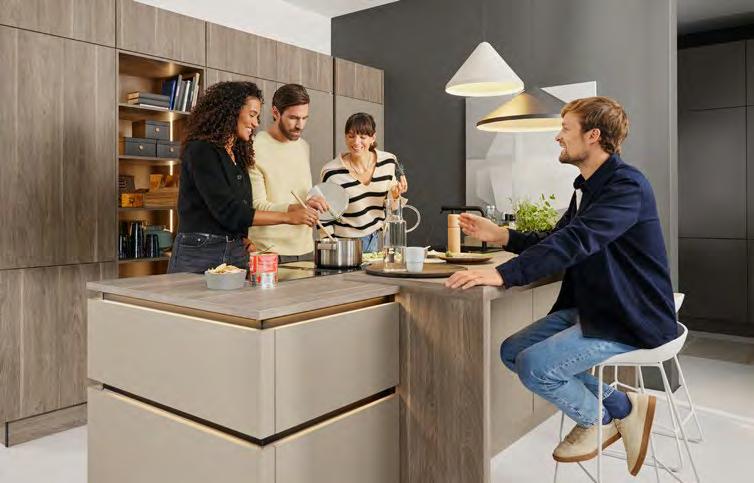
More and more, the kitchen is becoming the hub of the home. This is why some kitchens need a good measure of flexibility –and others plenty of space to play about with, quite literally. Think about who will be filling your kitchen with life today and in the future. And you can be sure that Nolte Küchen will make everyone feel at home in it.
4 How many persons will be using your kitchen?
5 How often do you cook?
6 What is your style of cooking?
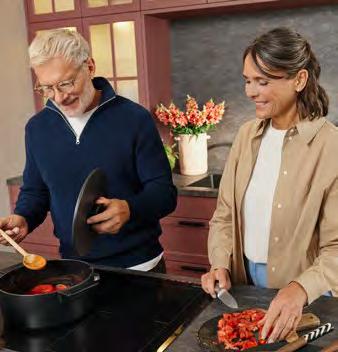
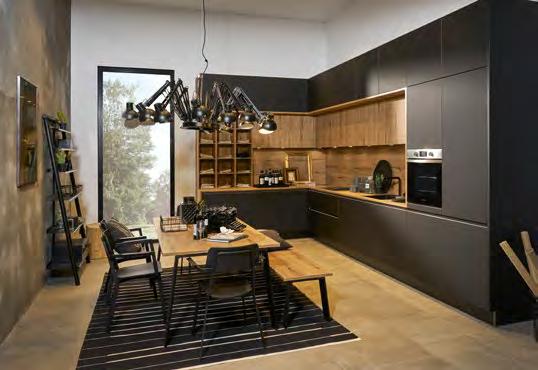
My personality. My kitchen. As diverse and individual as people are, so too are the wishes they have when it comes to furnishing their home. This is where their tastes range from trendy urban or timelessly classic look to the warm and inviting country-style kitchen. Making the kitchen just as individual as the rest of the home.
You will also find further examples of how to design a kitchen on our website.
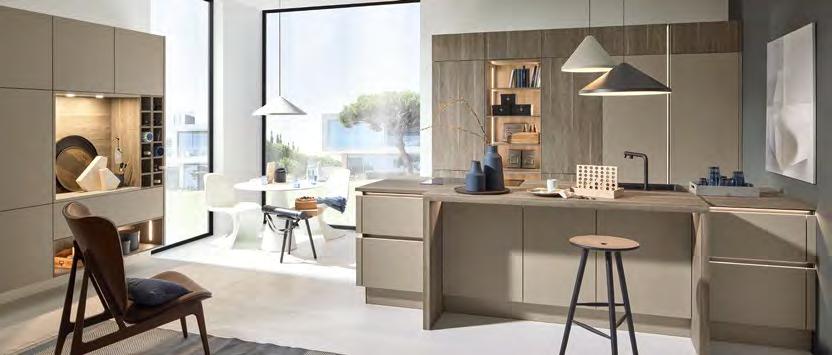
Talking about tastes and wishes is a wonderful way of sketching out a more precise picture of the ideas you have. But don't be swayed too much by other people's opinions. Because whatever you like is allowed.
7 Which type of environment and style do you feel at home in?
8 Which words best describe your taste in kitchens?
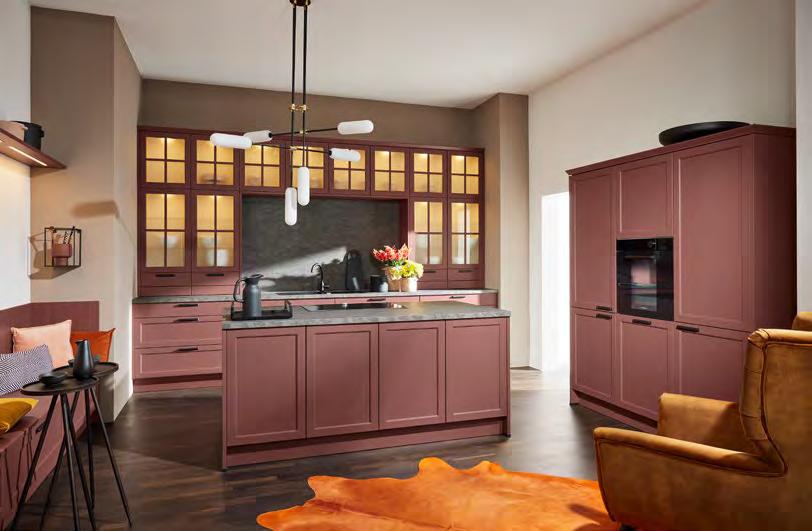

MatrixArt is the handleless kitchen for admirers of good design and graphic style. This is where practical functionality meets modern design in an ideal symbiosis. But given the many different options, planning a kitchen like this is extremely challenging. Depending on what you like and goes best with the kitchen you are planning, for instance, you can choose horizontal or vertical lines for tall units and appliance housings. Get advice from a specialist kitchen retailer to make looks and functionality reflect your wishes in every detail – and, step by step, discover the many different design options for yourself.
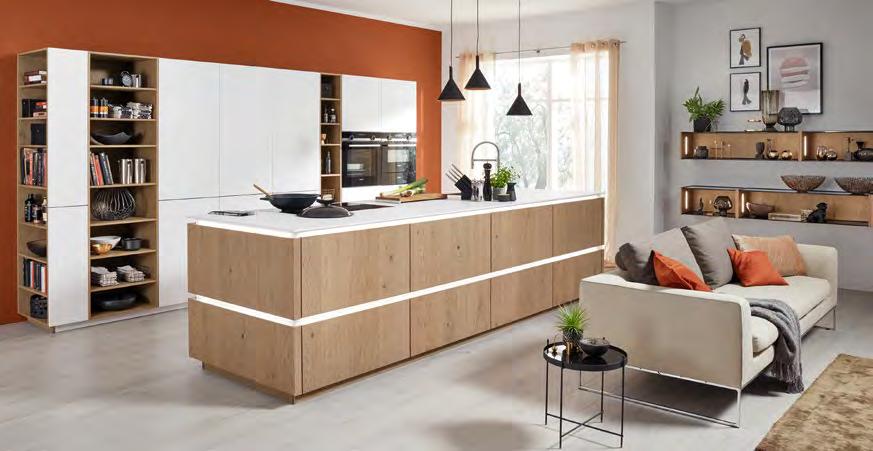

Kitchen or a place to live in? Why not simply both: MatrixArt's handleless design gives the kitchen a graphic, sleek look.
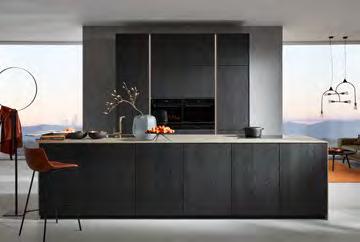
Great effect: Nolte Küchen provides the option of adding LED lighting not only to the horizontal finger pulls but to vertical ones as well.
Offering a maximum amount of storage space, the designer carcase is also available as a handleless option with MatrixArt900. The very shallow plinth in conjunction with the 90 cm carcase height and the integrated finger pulls not only provide an ideal working height and plenty of storage space but also create a totally new kitchen look.
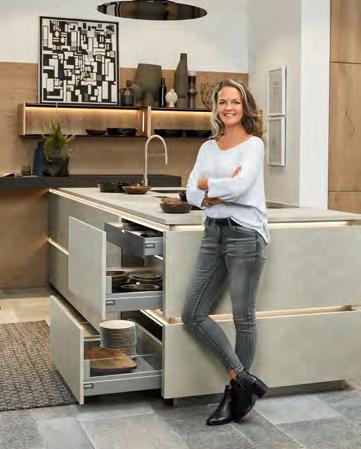
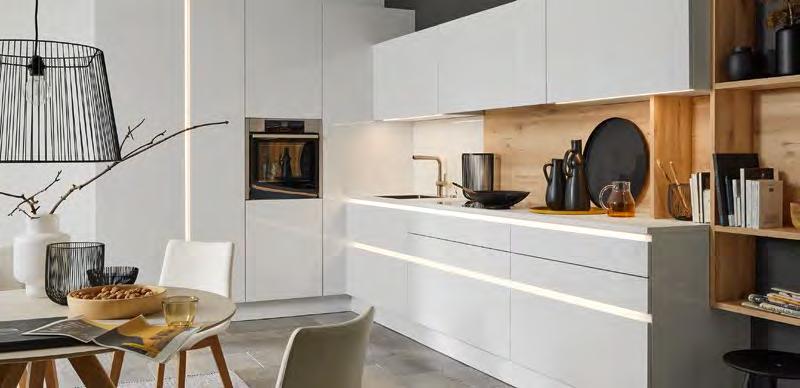
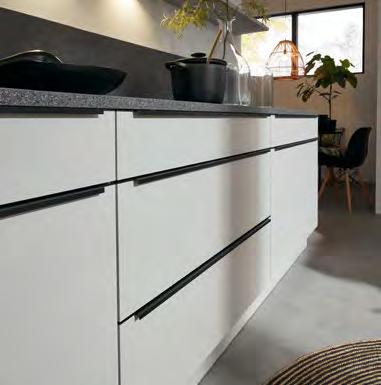
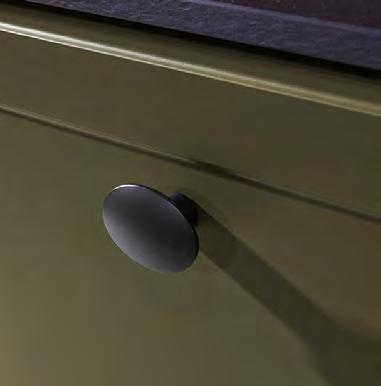
9 Handle or no handle?
10 Which style-defining elements do you see in your kitchen?
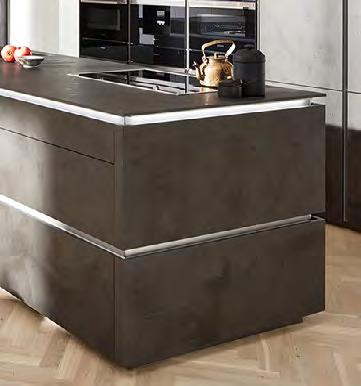

Light is much more than illumination. Because individually tailored to your kitchen, the lighting concept creates atmosphere, adds statements, plays a key part in defining the feel of the room and personal well-being. Modern LED technology provides pleasantly gentle and versatile lighting you can always match to your personal mood and time of day by remote control. This is an easy way of making more of light – and letting light make more of your kitchen.
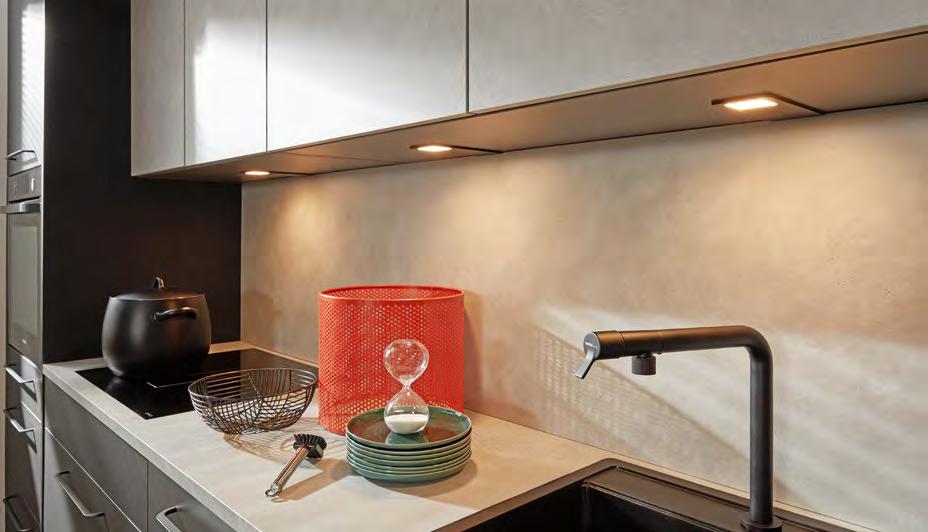
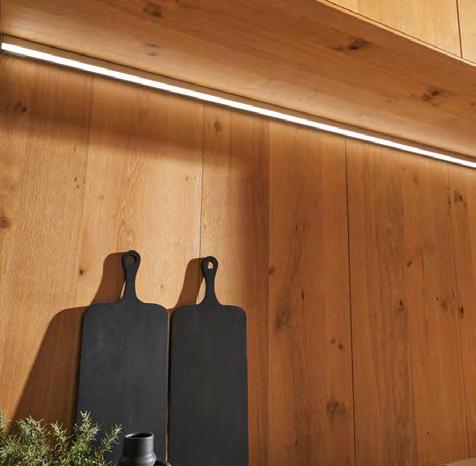

The
provides better work surface illumination and creates an inviting ambience.
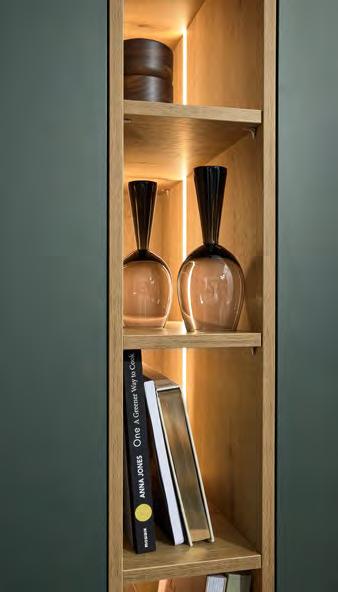
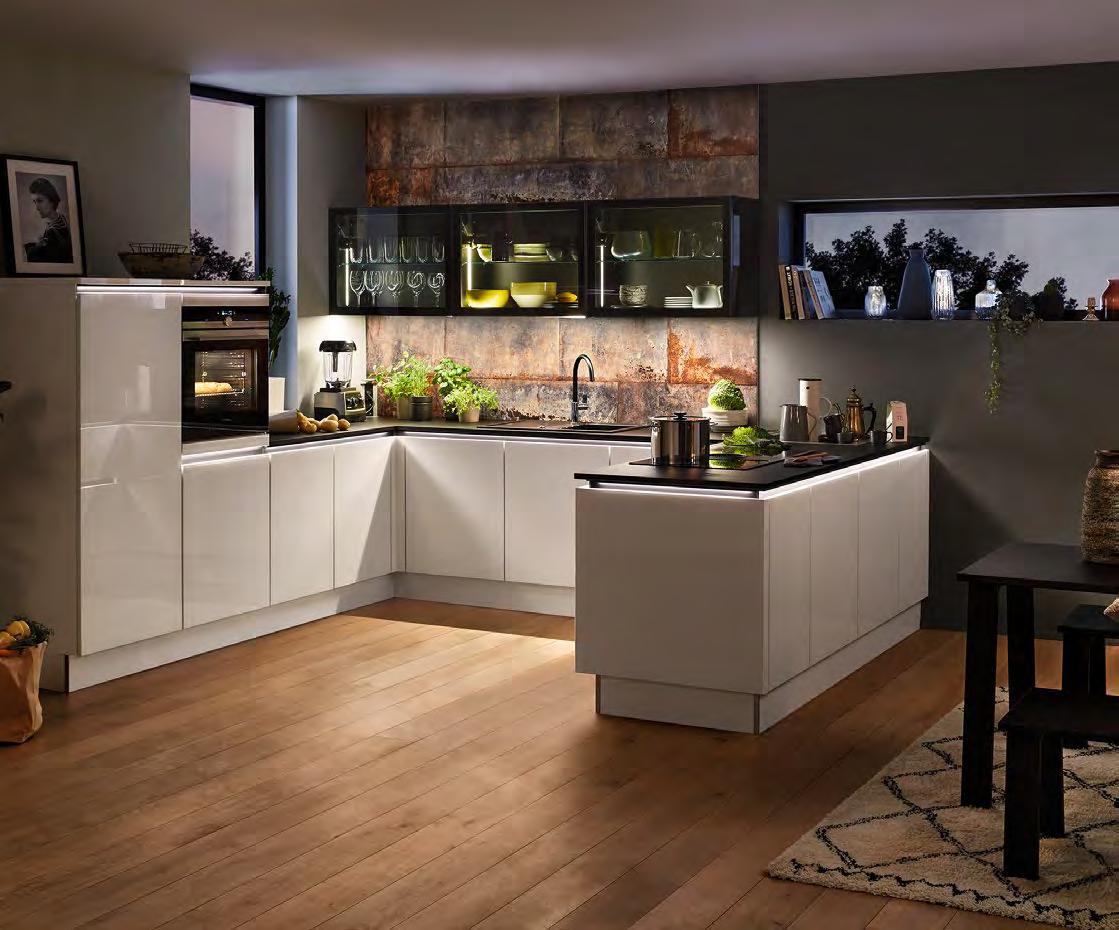
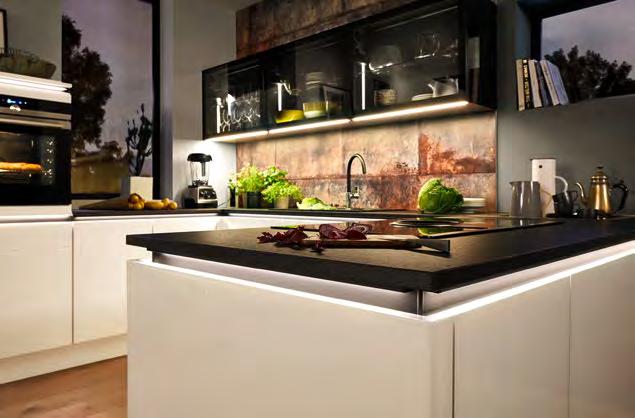
The illuminated MatrixArt finger pull creates a special ambience and underscores the kitchen's lines with tasteful and stunning effect. The integrated wall-unit lighting conjures a warm and inviting ambience.
The right worktop illumination is absolutely essential for the kitchen, but creating individually tailored lighting moods is becoming increasingly important too. Our product line-up features a huge choice in this department too.
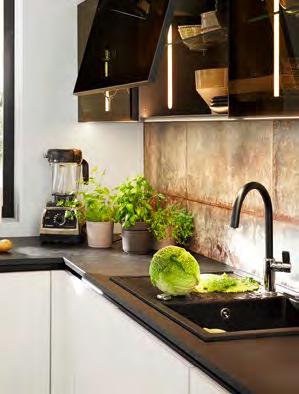
Genuine or reproduction – hardly distinguishable. Admittedly, both are hard to tell apart because, first and foremost, all of the materials used in a Nolte kitchen are marked by a feel of particular quality. Genuine materials, such as wood, metal, lacquer or cement, are the perfect choice for kitchen fans with exacting expectations.
But high-quality reproductions are also available for many natural products. These absolutely authentic surfaces are in no way inferior to the original and surprise the senses with perfectly imitated texture and colouring. They also meet the wish for individuality and something special in a way that is second to none. The kitchen's outfit is also tailored to your wishes and budget, with our PremiumLINE drawers, for example. Now all you have to do is decide on the option for you.
11 Which materials / surface finishes do you prefer?
12 What do you want to spend on your new kitchen?

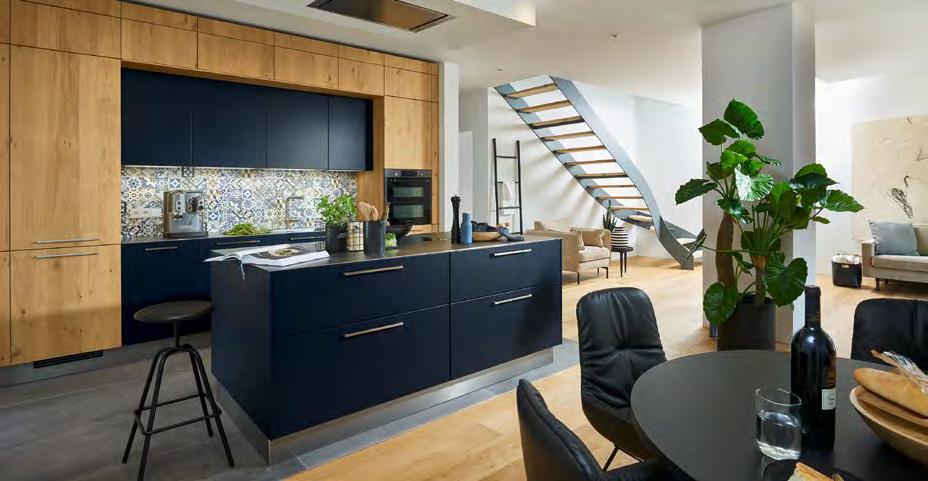
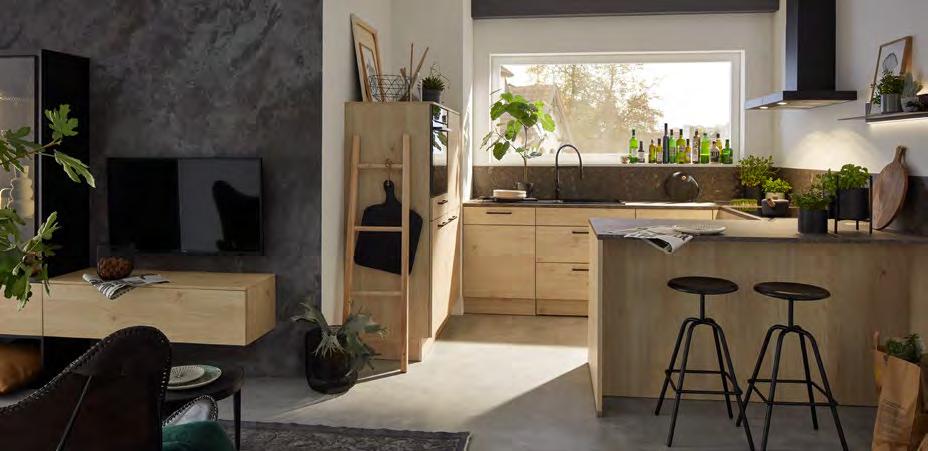
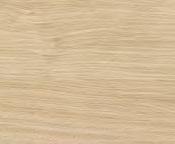
LEGNO Real wood for TAVOLA exceptional kitchens
ARTWOOD In no way inferior MANHATTAN to the original
PORTLAND Our front with real cement surface
STONE Realistic cement/concrete look LUCCA with a surprisingly genuine feel
FERRO Our real metal front is even magnetic
METAL
An authentic interpretation of the metal theme
SOFT LACK Ranges of genuine lacquer NOVA LACK in mat and gloss FINE LACK
FEEL Lacquered laminate as LUX an impressive alternative
When planning, you have all the options: whether large or small space, with or without a kitchen island, set across a corner, units opposite one another, against one or more walls –everything is possible with Nolte Küchen. Whichever kitchen you choose, Nolte kitchens can be matched to virtually any wish and produced to meet your every personal preference and need.
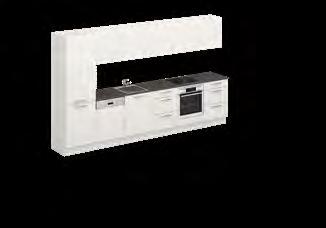
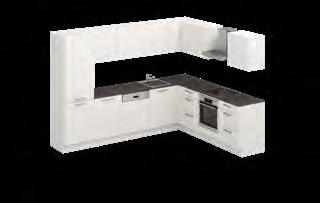
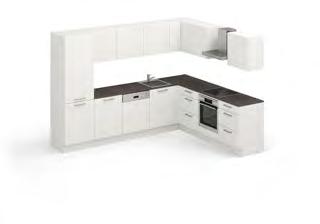
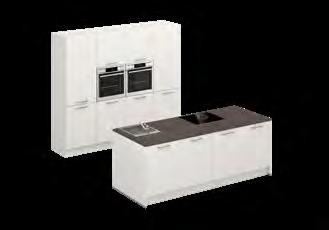

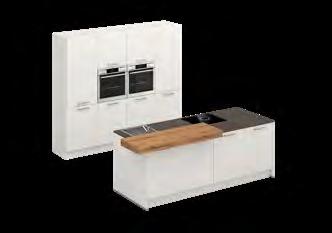
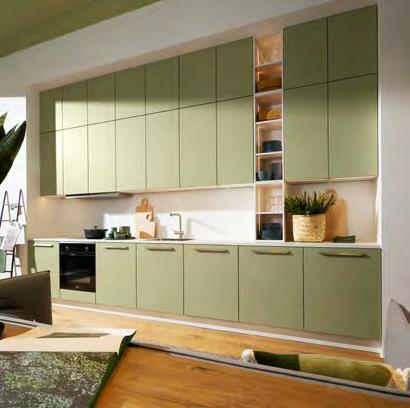
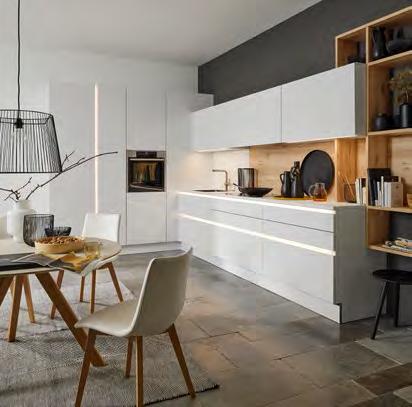
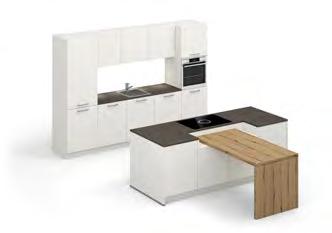
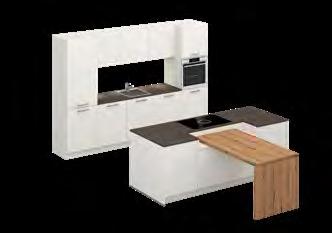
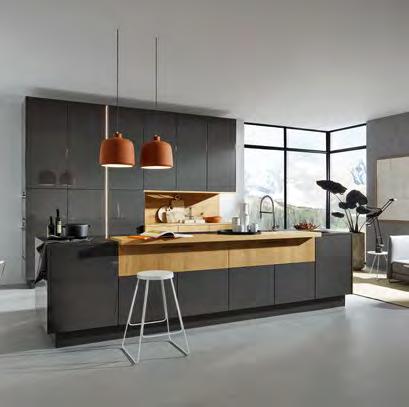
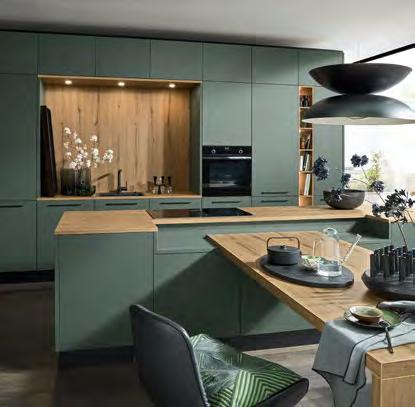
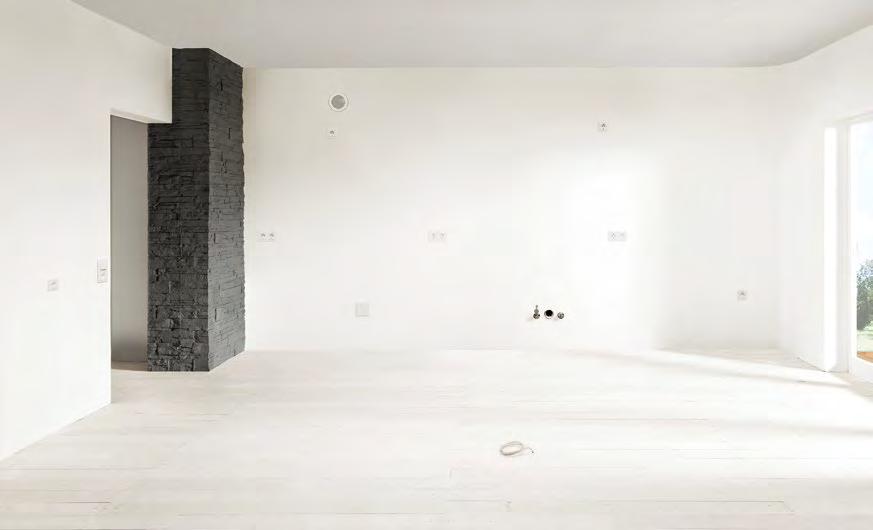
A detailed floor plan is the basis for planning your kitchen. It should also show the exact positions of doors, windows, connections, power sockets, radiators etc. It is also important to document all structural specifics and requirements.
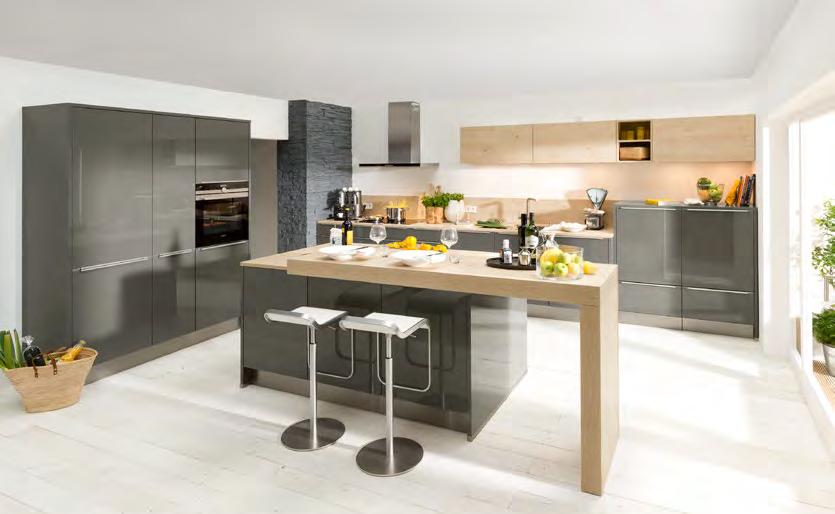
From small rented flat to loft apartment, there's a place for Nolte kitchens everywhere. And all of them make optimum use of the space that's available. But often, the various dimensions and parameters seem to make things clear and, at first sight, leave room for little variation. Simply let your kitchen planner astonish you though, because there's no limit to good and creative planning.
13 How much space you have for your kitchen?
14 Which particular structural aspects need to be considered in the room?
15 Looking for an open or an enclosed kitchen?
16 Which kitchen shape do you prefer?
To begin with, think about what you want to get done in your kitchen and where to keep this, that and the other. This way, you can structure the various zones and coordinate everything. To start planning the kitchen straight away, use our web planner at www.nolte-kuechen.com
Quickly and easily to hand: the larder unit with height-adjustable food storage baskets optimise organisation for kitchen utensils in various sizes.
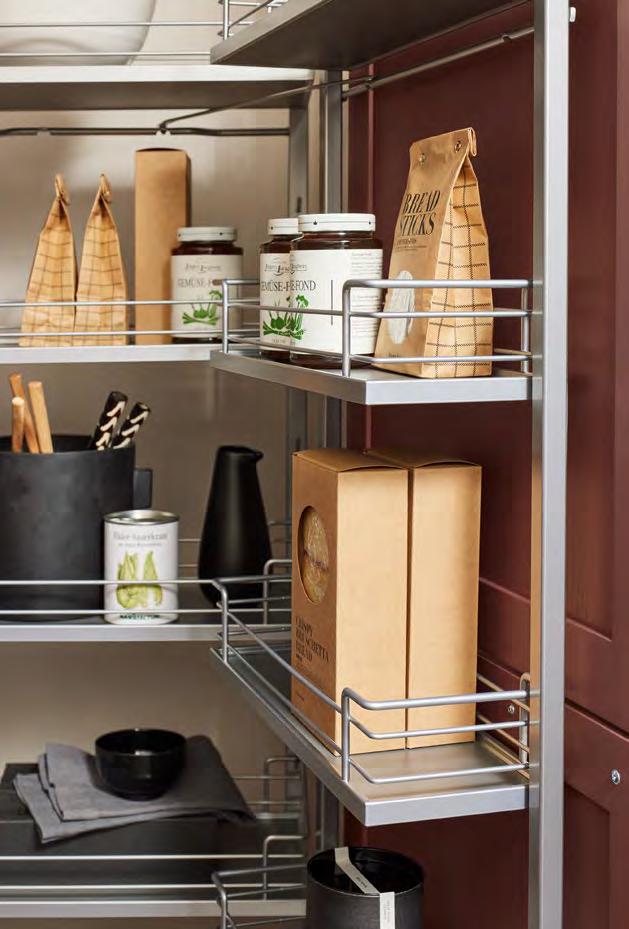
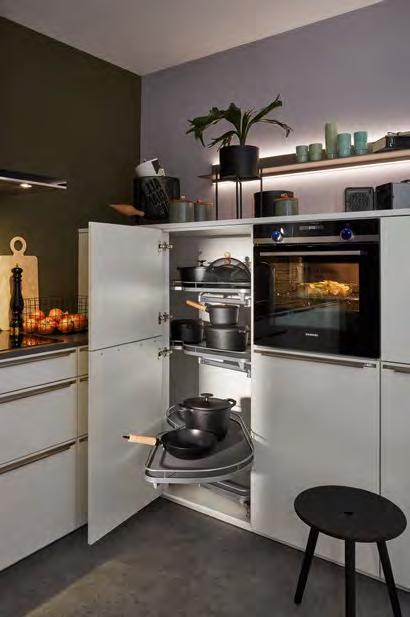
Pots and pans are kept on pull-outs to save space. They can be opened all the way, giving you direct access to all utensils.
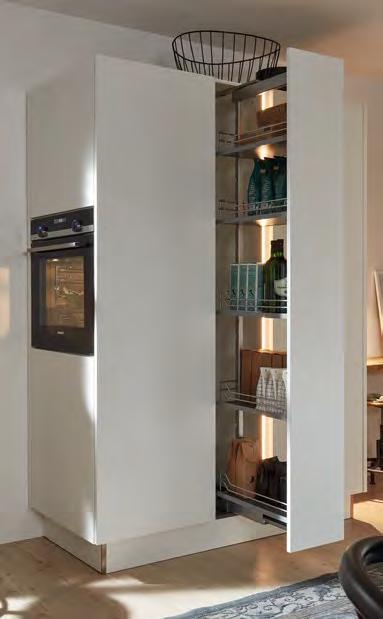
The pull-out larder unit provides a huge amount of storage space. And everything is instantly to hand – from both sides.
Opening our extra deep pull-outs produces a real 'wow' effect: the 75 cm planning depth gives you an impressive 32 % more storage space – with only 15 cm more space needed at the wall. And they give you considerably more usable space on the worktop in the bargain! +32 % MORE STORAGE SPACE
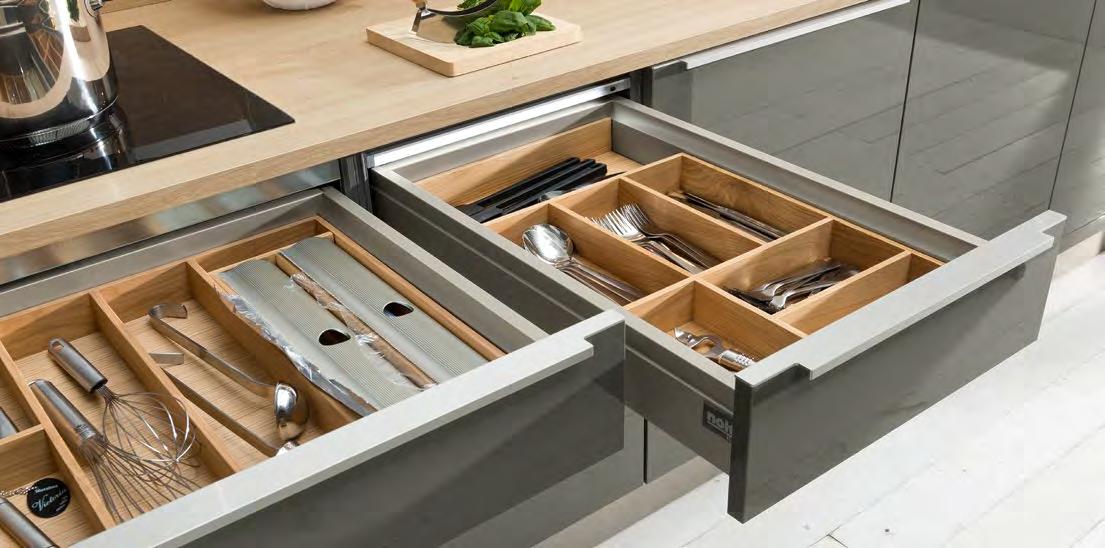
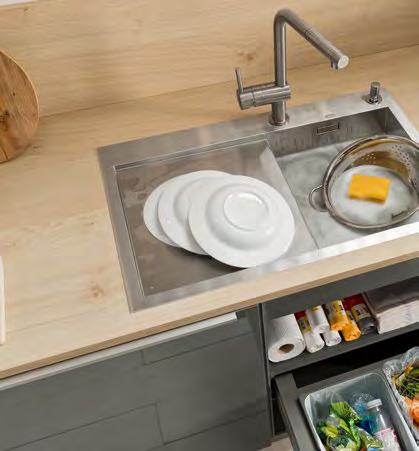
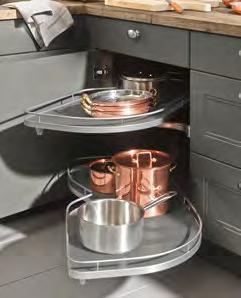

Plenty of storage space: in the pull-out larder unit, everything can be reached from both sides. Perfect use is made of corners too –with the "LeMans" corner base unit, for example.
In a Nolte kitchen, every inch provides space for your life. Because there's never enough storage space. But there are intelligent solutions that make optimum use of the space that's available in your kitchen. Simply think about all the things to need to store – and how you want to get to them. And your kitchen planer will team up with us and provide the perfect storage space concept.
17 How do you normally do your shopping? 18 Is any additional storage space available? 19 Which kitchen appliances do you need to keep on the worktop or store in a cupboard?
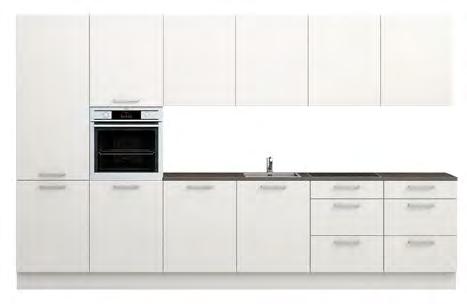
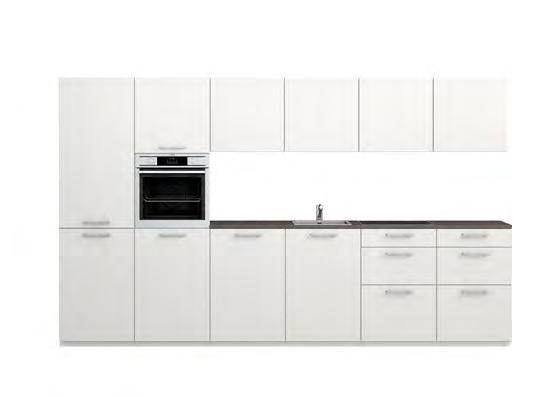
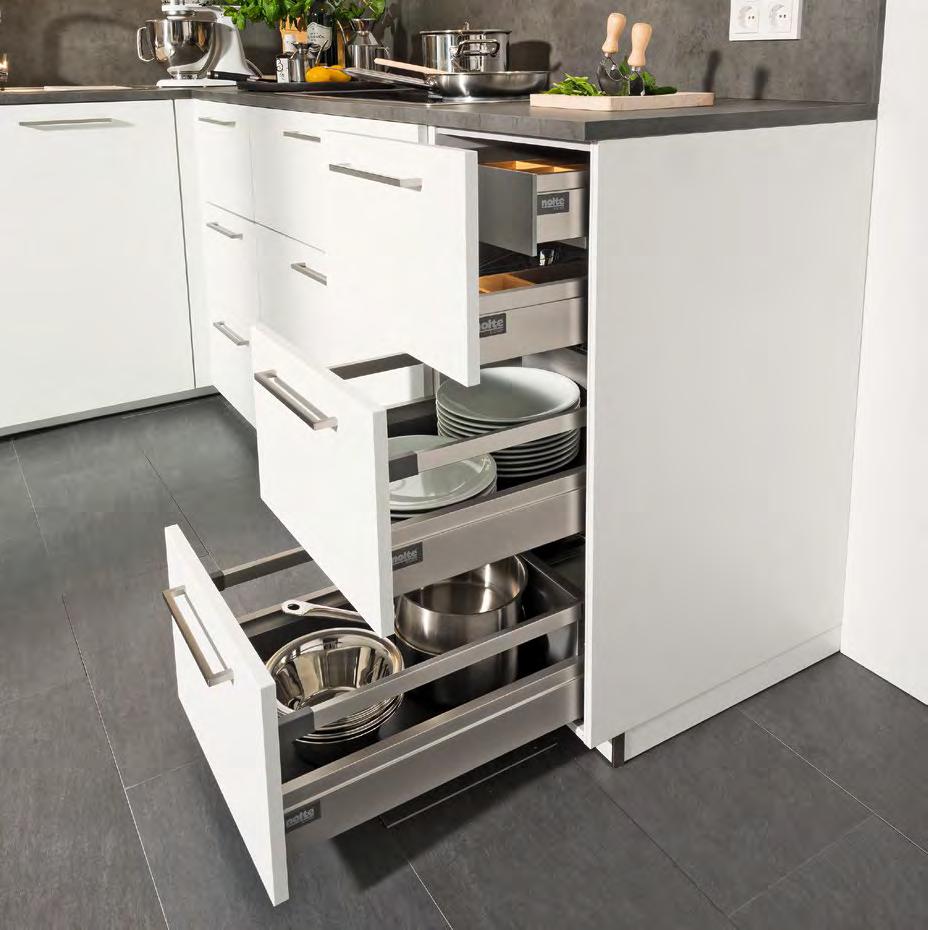
Anyone spending a lot of time in the kitchen needs pleasant conditions to work in. This is where it is always a matter of striking the perfect balance between design and practicality. Because we never look at one without considering the other when we plan your Nolte kitchen, you can always be sure: the measure of all things is you. A good feeling that's noticed in every job you do.
20 How tall are the persons who regularly use the kitchen?
21 Which appliances need to be integrated in a way that makes them ergonomic to use?
22 Do you want to lower the worktop to give you more work surface?
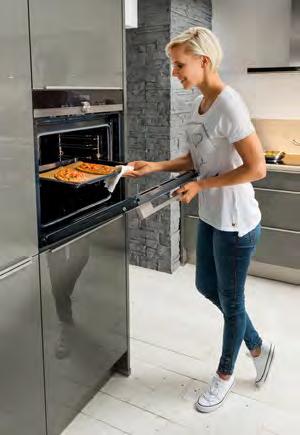
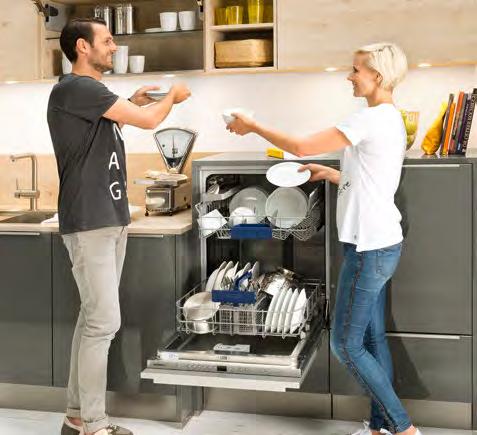
Ergonomic perfection
Nolte kitchens let you match working height to how tall you are. While standing, the most comfortable working height is when the distance between worktop and bent elbow is approx. 15 cm. Variable plinth heights, different carcase heights and three worktop thicknesses make it possible to provide an ergonomic working height for persons of any stature.

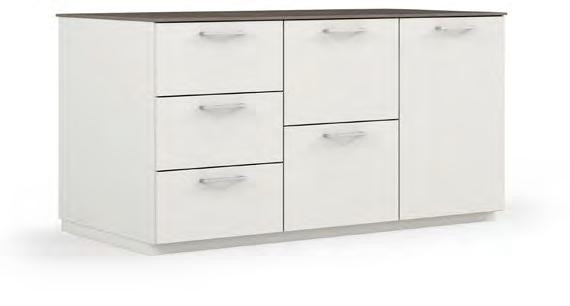
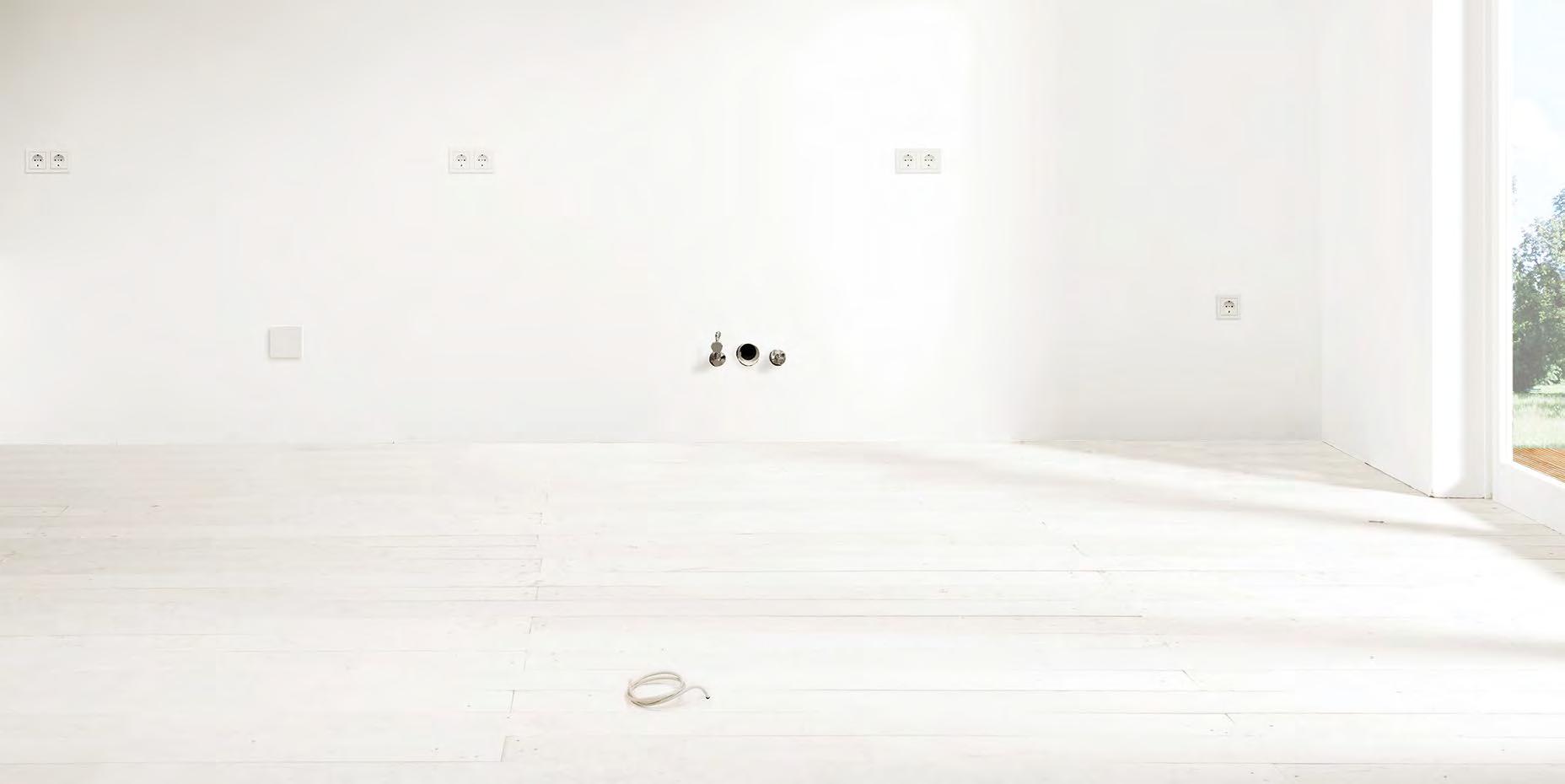

Carefully balanced lines – easy to configure!
Simple, logical and clear: Matrix150 is a grid system that comes exclusively from Nolte Küchen. It is based on a very simple and easyto-follow dimensioning logic in which all widths, heights and, in some cases even depths, can be divided by 15 cm.
And the wall-unit depth of 35 cm also provides the perfect place to keep pasta plates. Our grid system also comes with particular benefits when it comes to fitting ovens: the standard 60 cm grid size lets you fit all ovens makes with a precise fit, requiring no filler panel to distract from the look.
Planning versatility for you.
Meeting any specific preference in every room situation, Nolte Küchen has:

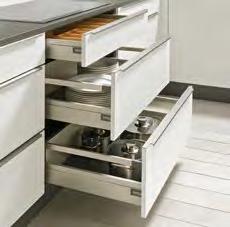
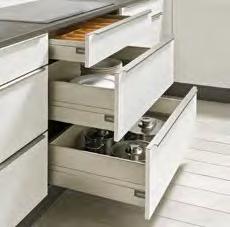
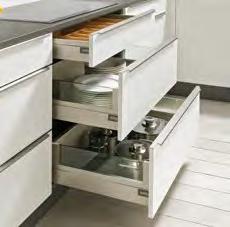
Perfect in function and design on the inside too.
The Nolte Küchen PremiumLINE drawer and pull-out system impresses right across the board: the designer-style drawer side profile in stainless steel look harmonises perfectly with the drawer base in quartz grey. With PremiumLINE Box, the high-quality basic configuration gives you even more storage space thanks to the closed side profiles. The range-topping PremiumLINE Glass option combines more space with the best possible view of everything inside through the glass side panel – even in a width of up to 120 cm.
More light – better view!
Interior lighting can be used to show off drawers and pull-outs with stunning effect – and provide an even better view of contents.
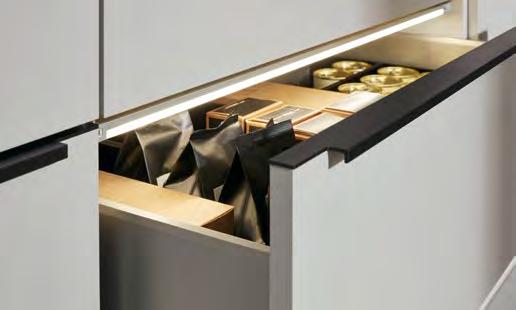
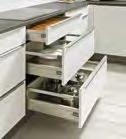
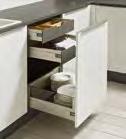

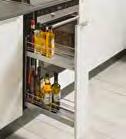

Generate storage where space is otherwise left unused: the plinth drawer provides the answer.

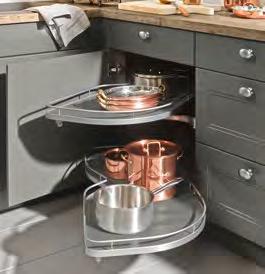
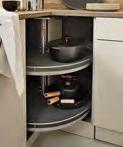
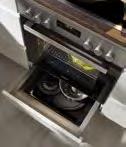
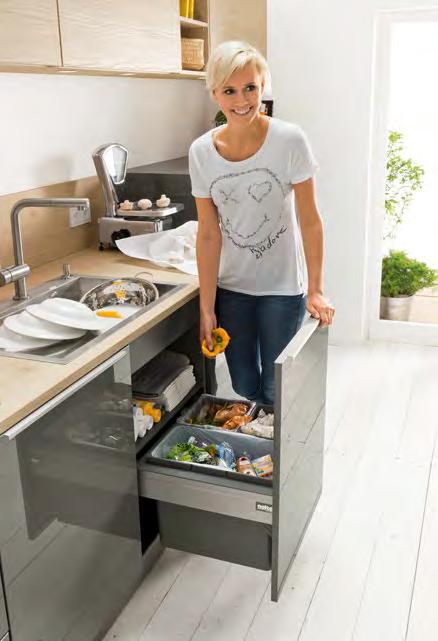













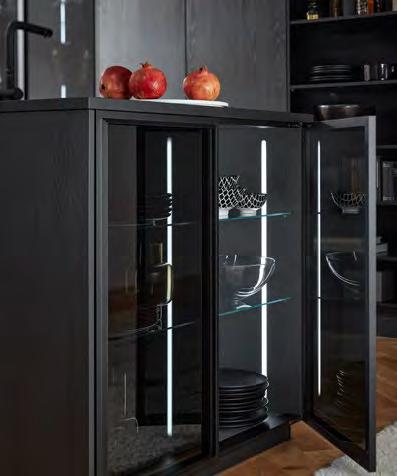
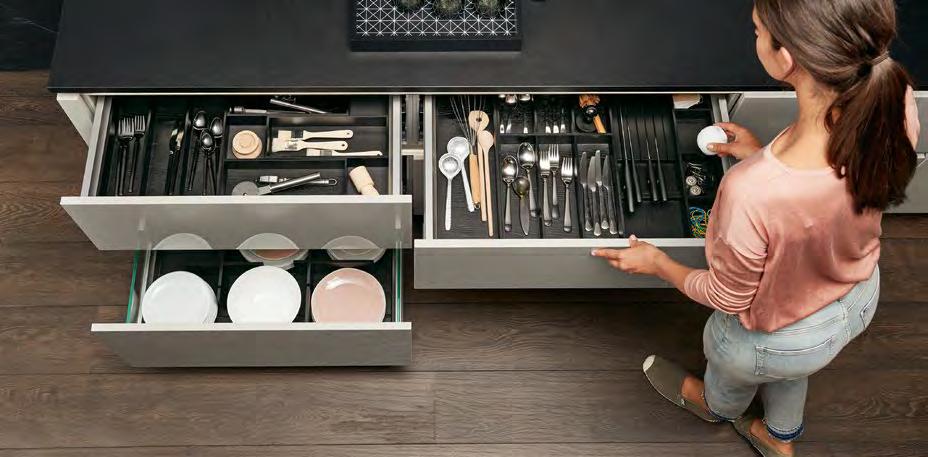
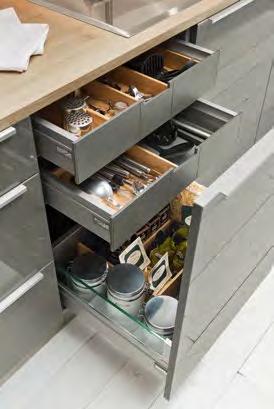
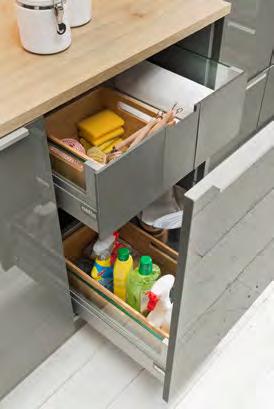
Making
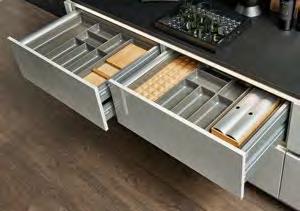
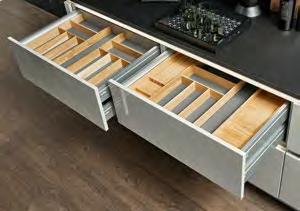
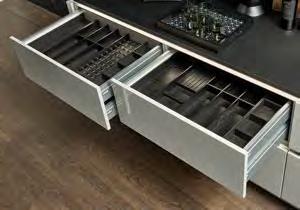

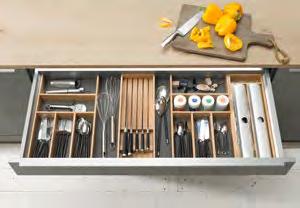
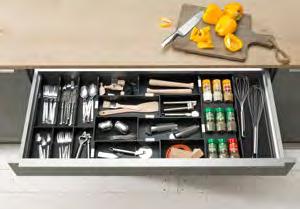
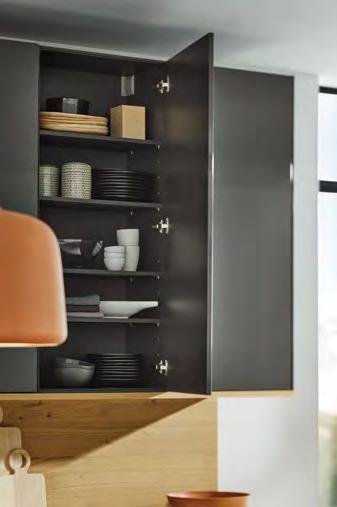

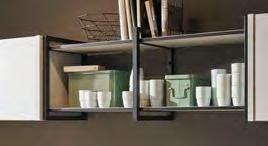
Besides the product-related glass doors, you can also choose from other design options. Please refer to the following list for the various options available.
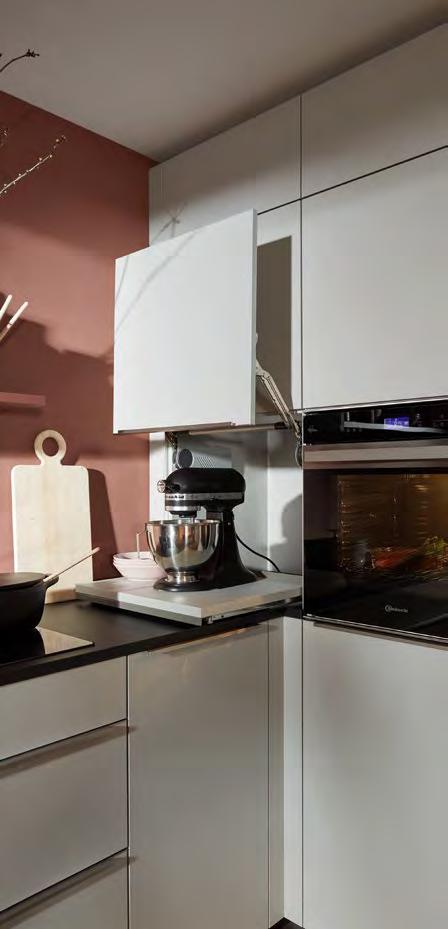
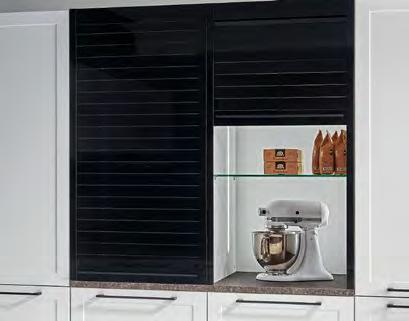
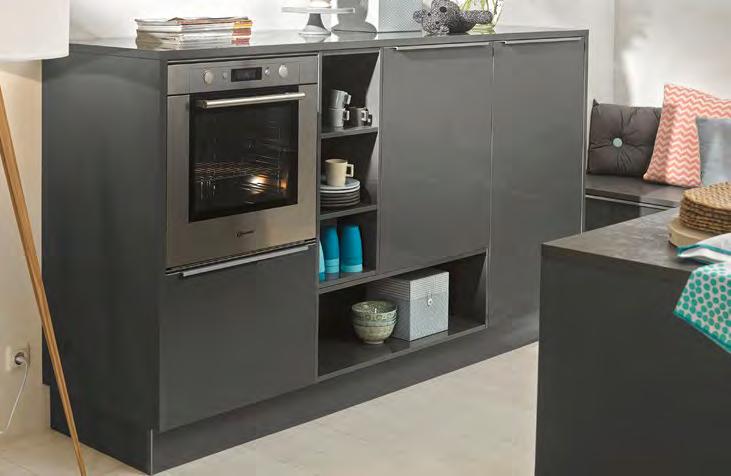
To give you an overall picture of the extensive range of storage units and appliance housings you can choose from, we have summarised the available carcase heights here in one illustration which shows only a selection of appliance housings.
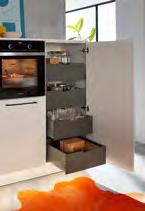

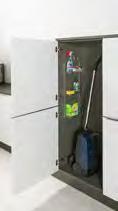

This example shows you how units vary in relation to carcase height: Appliance housings always adapt to the appliances fitted in them. Depending on make and appliance height, the units shown here can be varied in terms of front layout and number of drawers or pull-outs.
The drawings show 210 cm carcase height.
To give you an overall picture of the extensive range you can choose from, we have summarised the available carcase heights here in one illustration which shows only a selection of appliance housings.
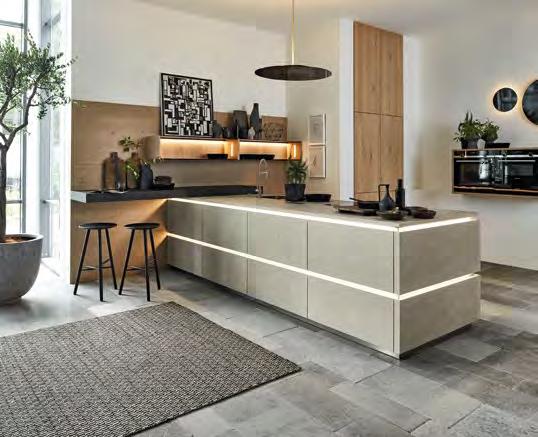
Do you like a homely, elegant look or prefer it classic? It doesn't matter – because at Nolte Küchen, you have all the options: here, individual taste and personal style are not a question of budget. From melamine resin to genuine lacquer, from plain colours to stone and wood decors, the sky's the limit.
Appliance housings always adapt to the appliances fitted in them. Depending on make and appliance height, the units shown here can be varied in terms of front layout and number of drawers or pull-outs.
By way of example, an appliance housing for a refrigerator in 21 cm height with recess heights of 88 , 102.5 and 122.5 cm (from left). The example on the left shows you how units vary in relation to carcase height:
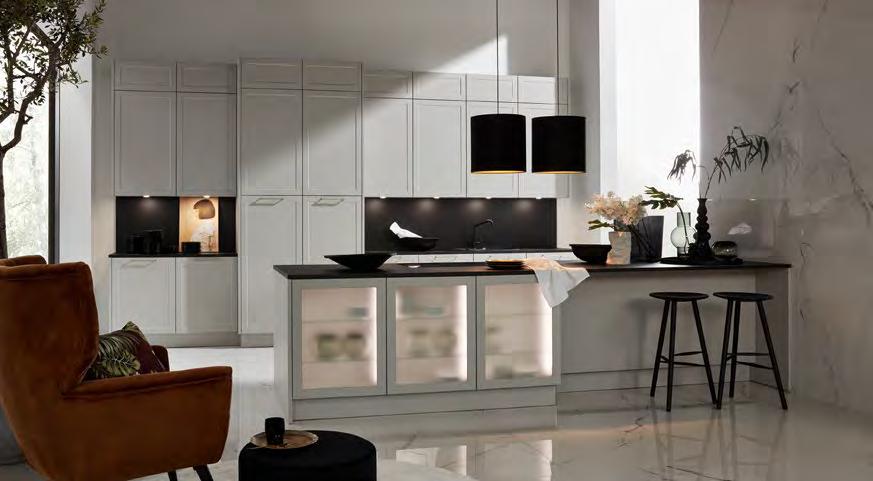


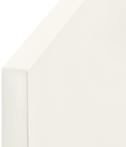
An extremely calm looking surface and optimum durability are characteristic of lacquered laminate. The fronts are made from an engineered wood panel with a lining lacquered in the course of the production process. High gloss or soft mat, just as you choose.
A high-quality, soft mat and extremely hard-wearing laminate surface with antifingerprint properties.
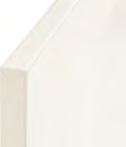
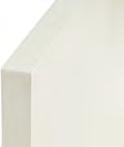
High-gloss genuine lacquer fronts are lacquered in several coats and then polished to produce a sealed and particularly smooth surface. Besides high-gloss fronts, fronts are also available with a soft mat genuine lacquer finish. The latter captivates with its interesting feel.
Genuine glass fronts – luxurious and homely. Coated with adhesive throughout, a back-lacquered pane of toughened safety glass is bonded to the high-quality substrate material. The extremely hard-wearing glass front gives the kitchen a modern transparency and feeling of space.
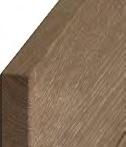
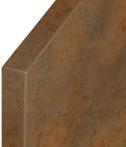
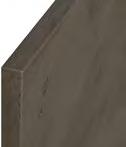
As an authentic and genuine natural product, wood conveys warmth and a sense of security. The natural variations in colour and texture visible in the grain are an inherent part of wood. Used in the kitchen, the natural material lends itself to quality craftsmanship while conveying its charm and character.
The real metal fronts give your kitchen an authenticity that oozes with character: several layers of a mixture of metal particles, resins and colour are applied to a base panel made of engineered wood and sealed with clear lacquer. The result additionally impresses with a magnetic effect.
The unusual feel of this surface is produced by creating irregular depressions in a panel made of engineered wood. It is then hand-coated with cement, silica and coloured lacquer and afterwards additionally sealed with clear varnish. Robust beauty for combinations so very rich in contrast.



























This is where you can quickly find your way about all available options: The next few pages show you our wide range of fronts that are manufactured in line with the innovative Matrix 150 grid system and can feature any handle you choose – all clearly structured by price group.


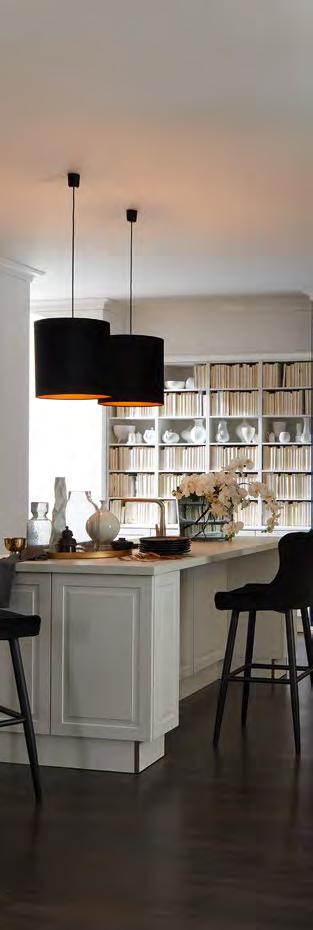







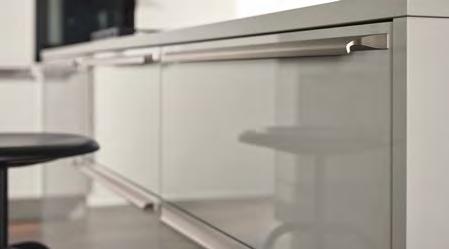











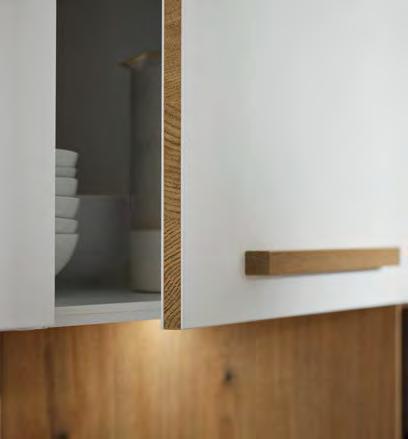
























FINE LACK in platinum grey is an absolute eye-catcher on gloss fronts. Combining this with TAVOLA in oak barolo makes a homely statement.























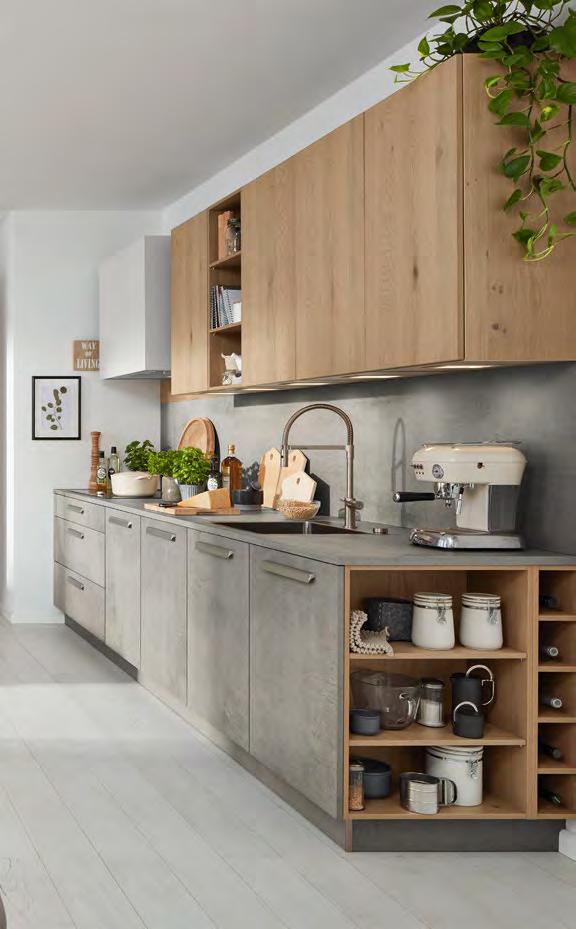
Colour is inspiration, stimulation, creativity. Colour is life. And provides virtually endless ways of individualising a kitchen. Warm colours are stimulating, while cool colours have a calming effect. Tone in tone creates harmony, leaving clear contrasts to create exciting highlights. In short: nothing influences the atmosphere of a room more than colour. With this in mind, get to know our colour concept – and get to know precisely your kitchen. TORINO LACK Price group 6
GROUP 4


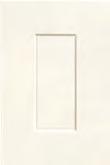
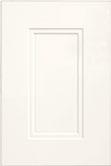



















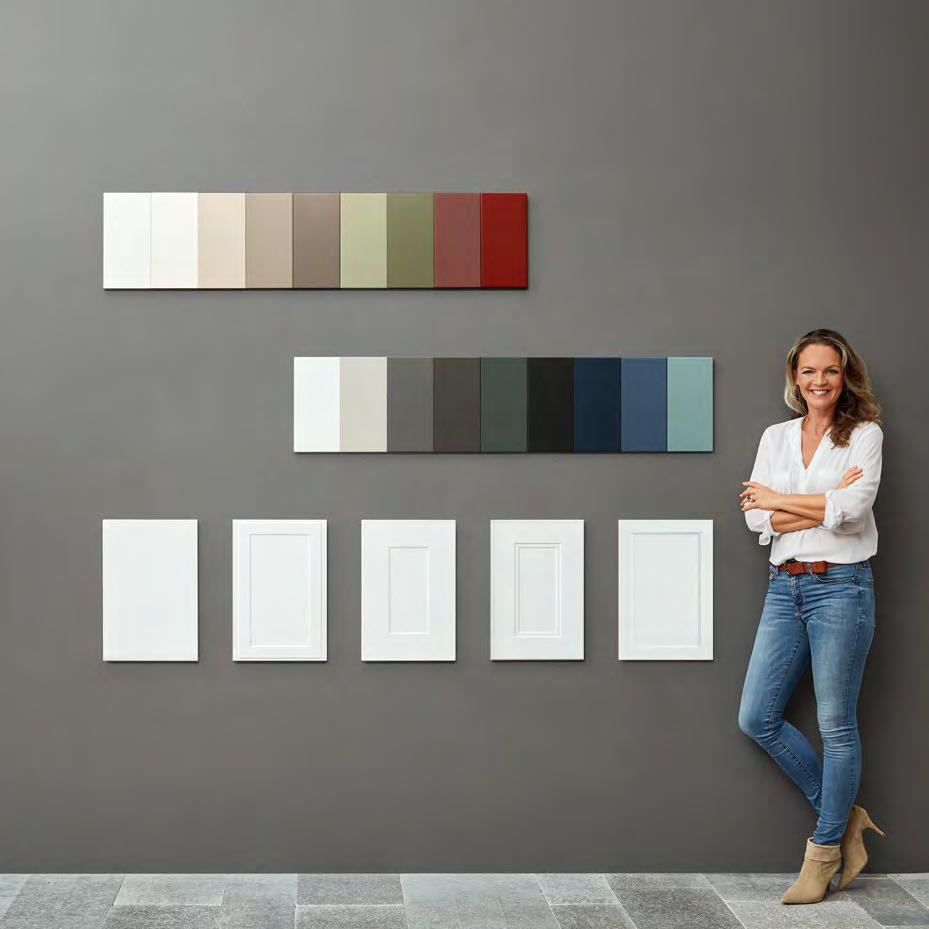
Genuine lacquer for a modern and classy ambience in your kitchen.
Our bespoke and elegant alternative to classic splashback panelling: sometimes innovative and fresh, sometimes calm and perfectly balanced – choose from a wide selection of mood-conjuring motifs that will create a special feel-good ambience in any kitchen. All of the motifs shown are optionally available in the form of printed wood-based panel or glass splashback. On request, the latter are also available with illumination.










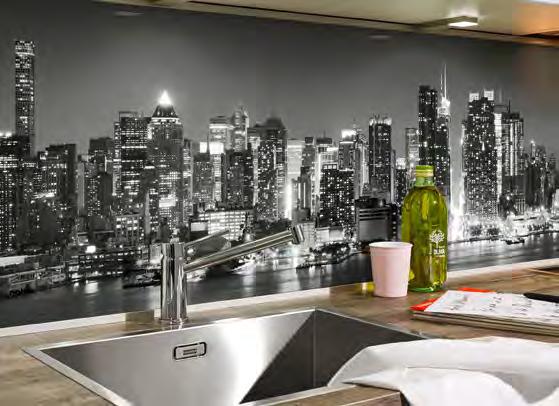








The printed backsplashes are available in the following sizes:
Needless to say, any worktop decor can also be used on the splashback. Available decors can be found on pages 71 – 73.




The handle as design element: handles put the finishing touches on every successfully planned kitchen. Give your kitchen a personal stamp with the right handle – precisely the one that goes with you. And with your kitchen.
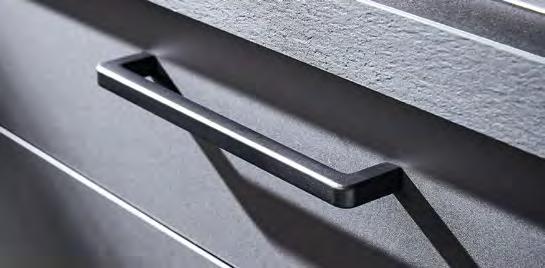
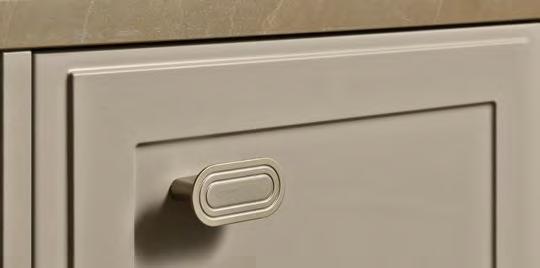

































































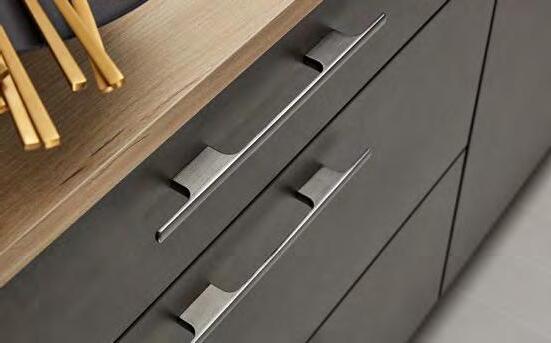

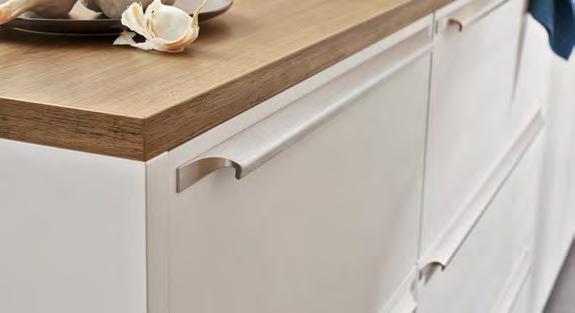


















What impresses you at first sight will continue to excite you in everyday use: harmony and perfection carried through on the inside.
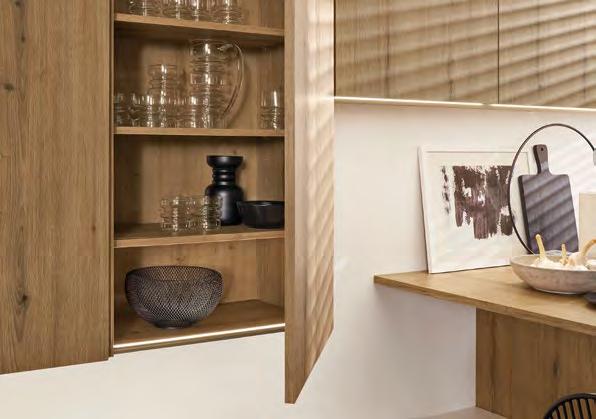
Whichever of our kitchens you choose: it's only perfect when it also meets the highest quality standards on the inside too. This is why the carcases of every kitchen we make come with the same finish on the inside as they do on the outside to ensure an overall look of consistency – not only for wood hues but for all plain colours too.
With Nolte Küchen, you can take this quite literally: doors with edge seals close so perfectly that hardly any dust gets inside the cabinet.
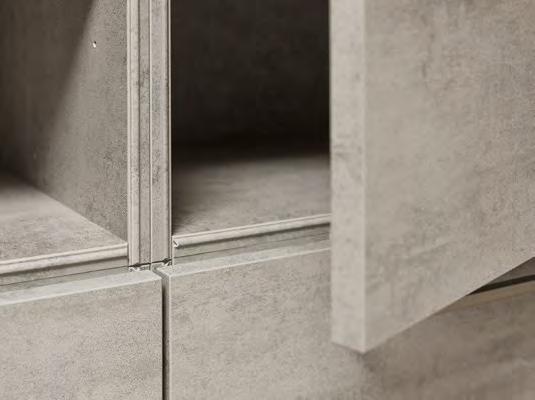











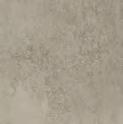



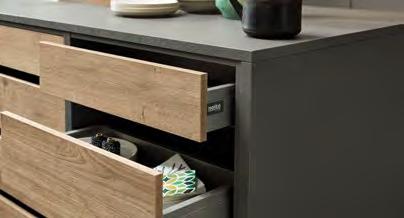
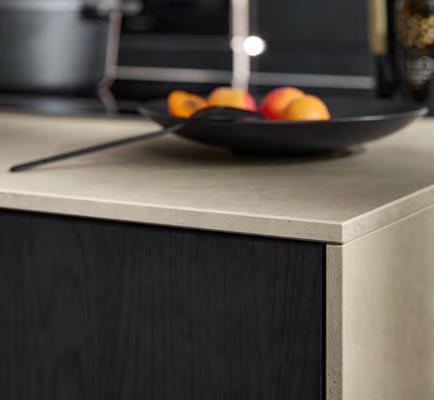


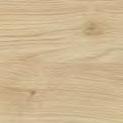
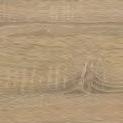
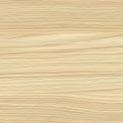
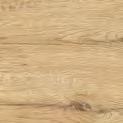
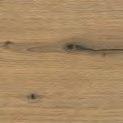
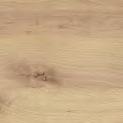

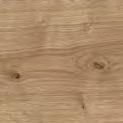
Anyone preferring a warm and homely environment in the
sooner or later realises there is no way past a worktop in wood effect. There are numerous options in thicknesses of 25 and 40 mm. Choose from a wide range of decors to suit your taste, and all of course in a high-quality finish to meet your exacting expectations on design.

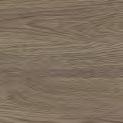

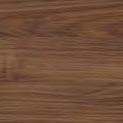
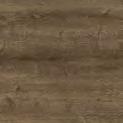
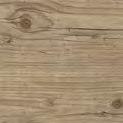
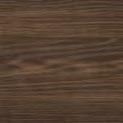
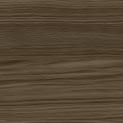
Once the quality is right, it's a matter of design. For our worktops, this means: the choice is entirely yours. Clear plain colours lend the kitchen elegance, with a realistic stone look giving the entire room structure.






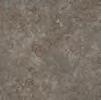
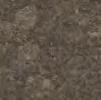

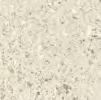

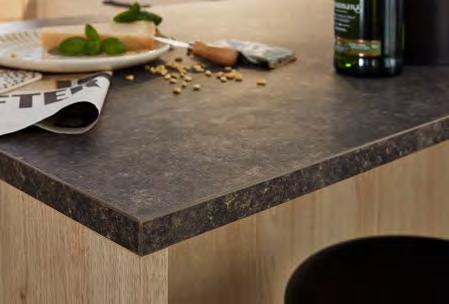
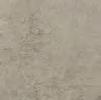


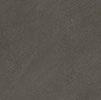



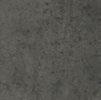
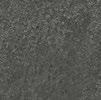
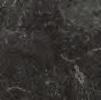





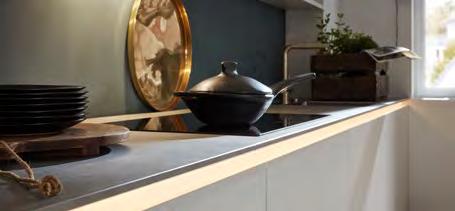
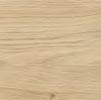
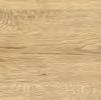






These worktops come with the right attributes for the kitchen: elegance, a light and airy feel and, with some of them, extreme durability, guaranteed for example by MDF substrate panels with laminate surfaces which are particularly tough and hard-wearing.
Flush-fit sinks and hobs combine modern looks with easy maintenance –long-lasting and easy to clean. At last an end to irritating edges –nothing gets caught here, and your worktop is always clean and hygienic.

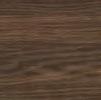

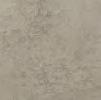
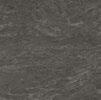




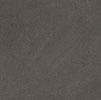





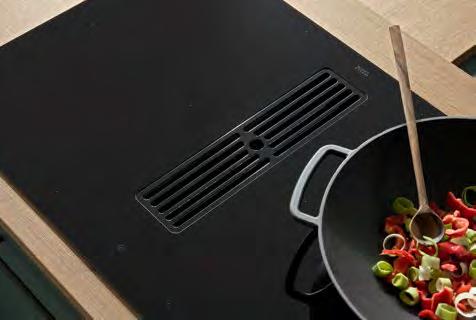
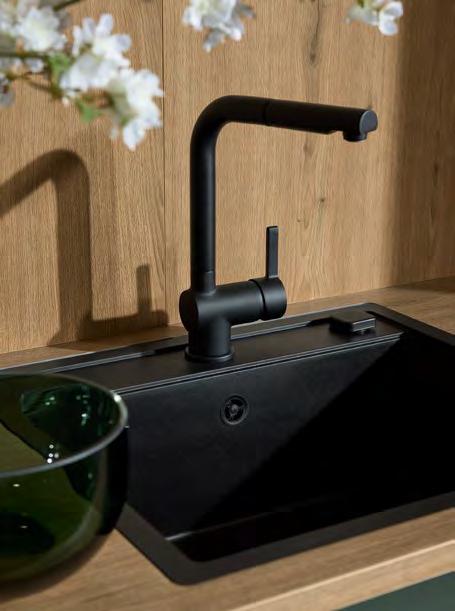
Whether sinks in stainless steel or granite, whether 40 or 25 mm worktop thickness: every decor is at your disposal! You can even choose any PRO decor for 12 mm worktops Plus we have perfected the installation – so you can be sure that even after many years' use, there will be no impairment.
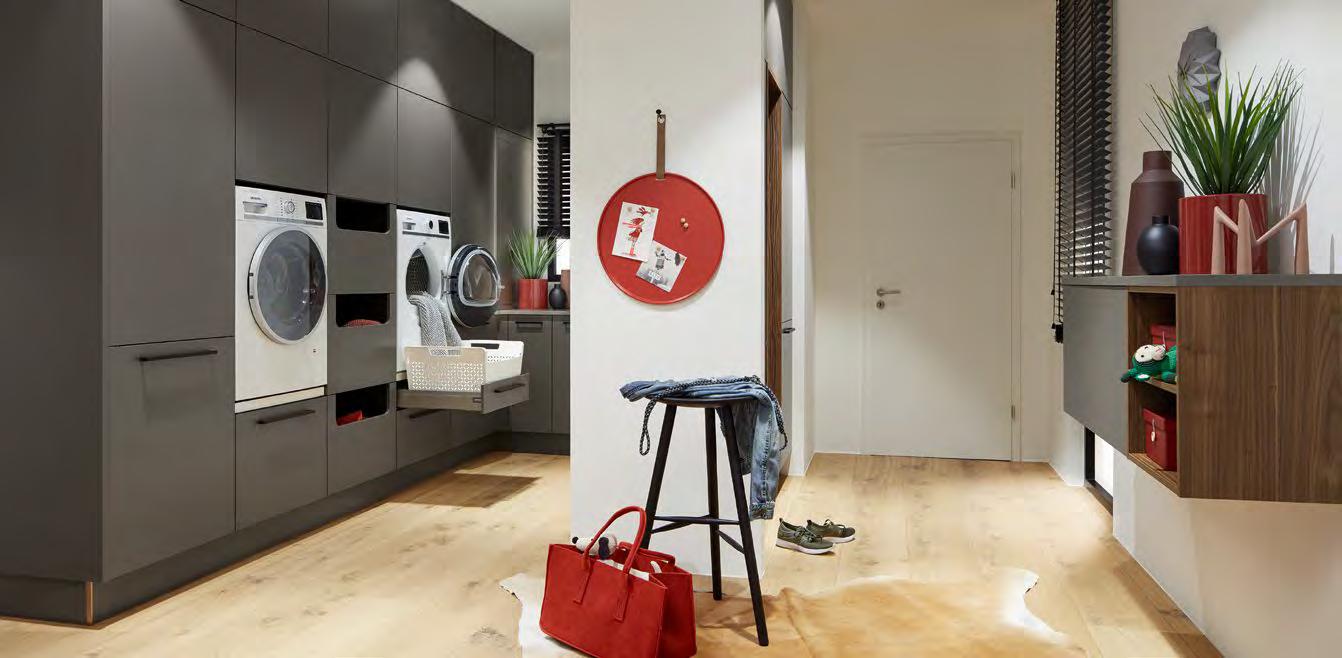
So, what sort of utility room would you like to have? This, of course, depends entirely on the space you have and on your personal needs. Some prefer to use it as a storage room for household items, others turn it into a lovely dressing room with numerous drawers providing plenty of space. Just as you please. Or create the perfect room divider: on the one hand a practical utility room with everything that goes with it, and, on the other hand, an attractive hallway area with coat rack and wall unit as a chest of drawers – where keys can be kept, for example.


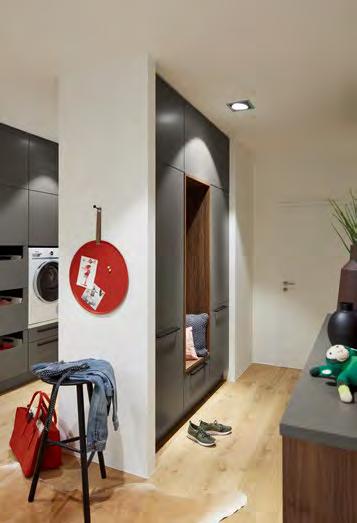
for
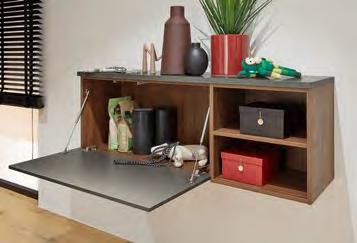
Increasingly, the kitchen is opening up on living space, boundaries are merging, an open-plan eat-in kitchen as the focal point of the home is now right on trend. This makes it all the more important to design the crossover into living space in the same colours and decors as you use in the kitchen. Now, nothing could be easier with Nolte LIVING. And best of all: Matrix150 leaves all furniture in exactly the same dimensions as you choose for the kitchen. Instantly conjuring a picture of lovely harmony, all on its own.
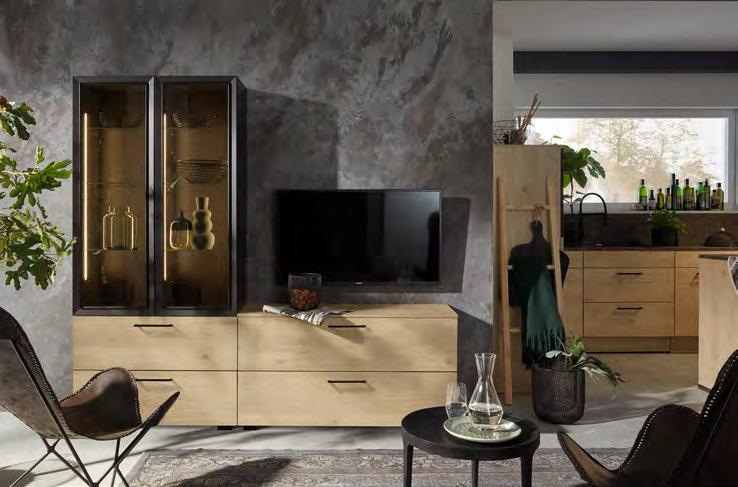
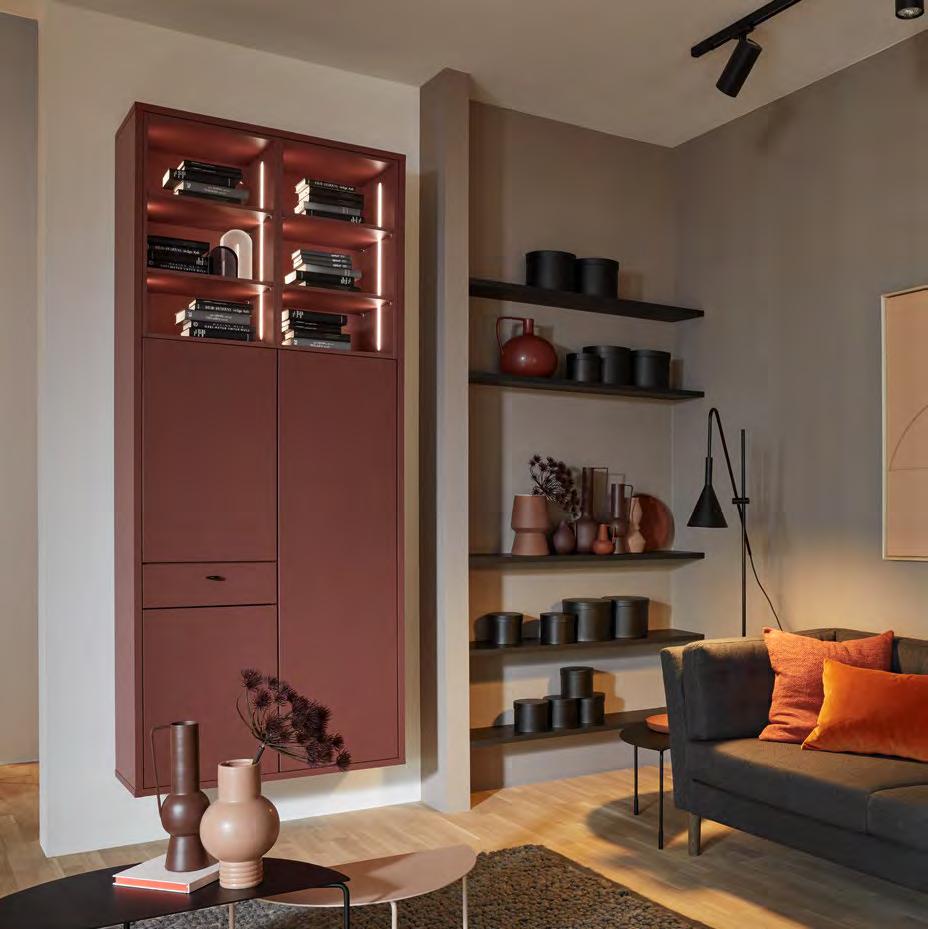
Our home stories show you three different home-living concepts that have been implemented with furniture from Nolte Küchen. All three projects demonstrate individuality and inspiration in their very own way.
Discover a colourful utility room, a modern country-style kitchen and an exceptional home-living concept on Lake Königssee.
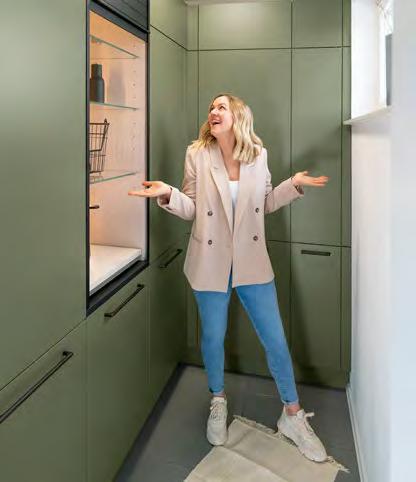
Nolte Küchen x @tinaruthe_
Tina Ruthe blogs about momlife, trends and fashion. She's gone for utility rooms in on-trend olive green. Her composition is creative, modern and doesn't go short on practical functionality, which is very important to Tina.
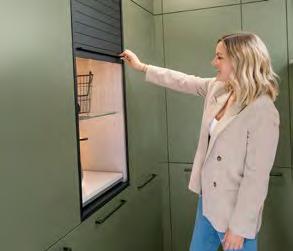


Nolte Küchen x @bobteam.johannes.lochnerNolte Küchen x @hanghaus15
Johannes Lochner is a passionate and very successful sportsman in bobsleighing. Set against a fabulous Alpine panorama, he invites us to his home on Lake Königssee and shows us how furniture from Nolte Küchen can be used to create a look that couldn't be more individual.
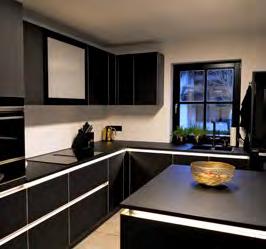
Hailing from the state of Lower Austria, Julia has her dream kitchen in a country home with garden. She has gone for an interplay of design, colour and subtle details, drawing her inspiration from the Art Deco style when she planned her kitchen.
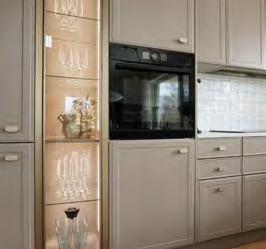
We don't see sustainability as a trend. For us, sustainability means treating people, the environment and nature with respect.

Sustainability has always been an integral part of Nolte Küchen's corporate policy. Social responsibility, protecting the environment and conserving natural resources are always part of our everyday actions and thinking in an endeavour to achieve lasting improvements for mankind and nature.
As a matter of good corporate governance and the values that are associated with this, we have established resilient structures, processes and partnerships over a period of many years. High quality, modern aesthetic appeal and sustainability coupled with attractive value for money are criteria that are always factored into our product range. In this way, for instance, over 99 % of the wood types we use is based on the principles of sustainable wood criteria.
As a company, we have set ourselves the goal of using natural resources in a responsible and sustainable manner. Even today, our effective climate and environmental management regime lets us manufacture our products in a climateneutral manner at our operating bases in Löhne and Melle. Nolte Küchen's main energy sources are certified green electricity as well as our boilers which are operated with offcut wood from production.
Our members of staff are particularly close to our heart. Their dedication, knowledge, experience and inquisitiveness are what define us as Nolte Küchen. For this reason, we are pleased to assist our staff in furthering their development – both on the work side through basic and further training as well as at a private level by respecting and enhancing their work-life balance.
Since Nolte Küchen was founded, we have cultivated close ties with the region and play an active part in fostering its well-being and growth. We can look back on a long tradition of social commitment and have placed great emphasis on this from the very first day. For instance, we help people and regions in situations of need, e.g. educational institutions, associations, institutions and foundations that focus on protecting children. Our credo: support is given where support is needed.

Before you start planning in detail, you should define the fundamental structural set-up, such as room size and layout. Important also are the exact positions of windows, doors, power sockets and connections. Once you have carefully measured everything up, make a scale drawing of your kitchen's floor plan on the adjacent planning sheet – as the basis for successfully planning a Nolte kitchen tailored exactly to meet your expectations and needs.
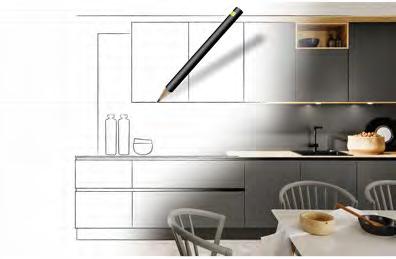
Start measuring up!
This page with squared paper gives you basis for drawing you floor plan and for entering the details.
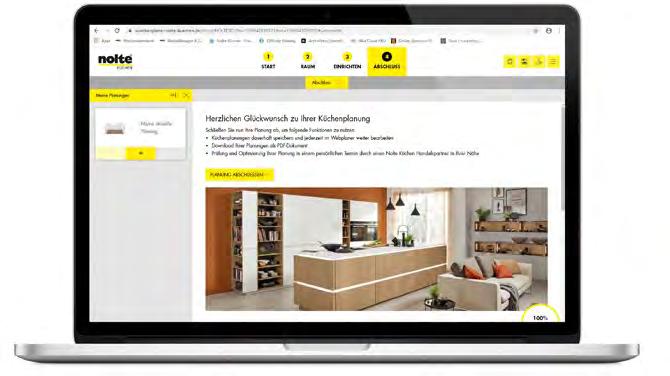
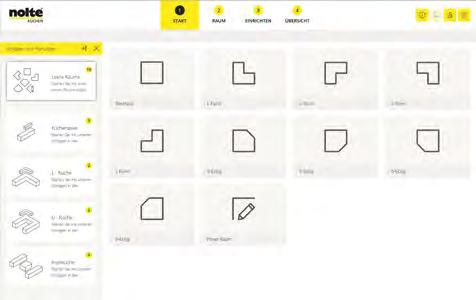
iYour Nolte Küchen planner on the web:
Online, you will find lots more information on how to plan your kitchen. Click by click, you will be guided through every step of the planning process – leaving you with the best possible result!
Try it out for yourself:
We regularly offer webinars on planning kitchens. Get details on our social media channels and subscribe to our newsletter at: newsletter.nolte-kuechen.com
What situation are you living in?
owner-occupied rented
alteration new build
Can you or are you planning to make structural changes?
If so, which ones?
Do you think you are likely to move and take your kitchen with you in the next 5 years?
yes no
Make sure you give your kitchen a modular design!
Do you want your kitchen to be a place to work or live in?
only for cooking for cooking and dining as the hub of the home
Which words best describe your taste in kitchens?
This information will help the planner to give you the style of kitchen you want:
homely practical minimalist structured individually styled practical
tidy inviting large colourful simple classy rustic
Other terms:

Which style-defining elements do you see in your kitchen?
kitchen with handles handleless
planning a sleek look planning a relaxed look open shelf units cooking island display units counter solution
Which materials / surface finishes do you prefer?
Wooden surface: real wood wood reproduction
Cement surface: real cement cement reproduction
Metal surface: real metal metal reproduction
Lacquered surface:
Genuine lacquer mat gloss
Lacquered laminate mat gloss
Laminate with anti-fingerprint finish (mat)
Please open to start answering question 1.
This is where you will find possible answers to the various questions asked on how you want to plan your kitchen profile. You can start by making a note of a few basic details you would like to include in your dream kitchen. The next page then starts by asking questions on planning it!
Are you looking for an open or an enclosed kitchen?
separate room open-plan eat-in kitchen
U-shaped kitchen with kitchen island with counter solution with dining for persons no particulars Which kitchen shape do you prefer? in most cases fresh from provisions whenever necessary
Is any additional storage space available?
How do you normally do your shopping? pantry basement utility room
Further details for planning your kitchen:
Which appliances do you want to integrate in my kitchen?
Freezer
1-2 persons 3-4 persons 5 or more persons
How often do you cook?
How many persons will be using your kitchen? every day several times a week only at weekends rarely
What is your style of cooking? Usually:
quick, easy meals dishes involving a lot of work both
Which type of environment and style do you feel at home in?
right on trend timeless country style
What do you want to spend on your new kitchen?
My kitchen budget:
How much space you have for your kitchen?
Which particular structural aspects need to be considered in the room? Please make a note of this on the left-hand side of your sketch:
room dimensions angles (if not 90°)
door sizes left or right-hung
Where do these door lead to?
window sizes sill height
position of radiators water connection
drain cooker connection
power sockets for lighting midway section power sockets
other power sockets (refrigerator / extractor hood)
Which kitchen appliances do you need to keep on the worktop or store in a cupboard?
food processor(s) e.g all-in-on cooking machine
How tall are the persons who regularly use the kitchen?
smallest person: tallest person:
Which appliances need to be integrated in a way that makes them ergonomic to use?
Do you want to lower the worktop to give you more work surface? yes no single galley double galley L-shaped kitchen
fridge /freezer
How do you want the extractor hood installed?
Hob with integrated extractor fan
Wall-mounted hood Island extractor
Fitted in wall unit Fitted in base unit
Expelled Re-circulated
What material do you want your inset sink to be made of?
Stainless steel Ceramic
Solid-surface material Granite
Which sources of light do you want in your kitchen?
Downlighter shelves in wall units
Lighting for drawers and pull-outs
Built-in spotlights
Built-under light fittings
Illuminated shelves
Would you like multimedia links in your kitchen?
Power