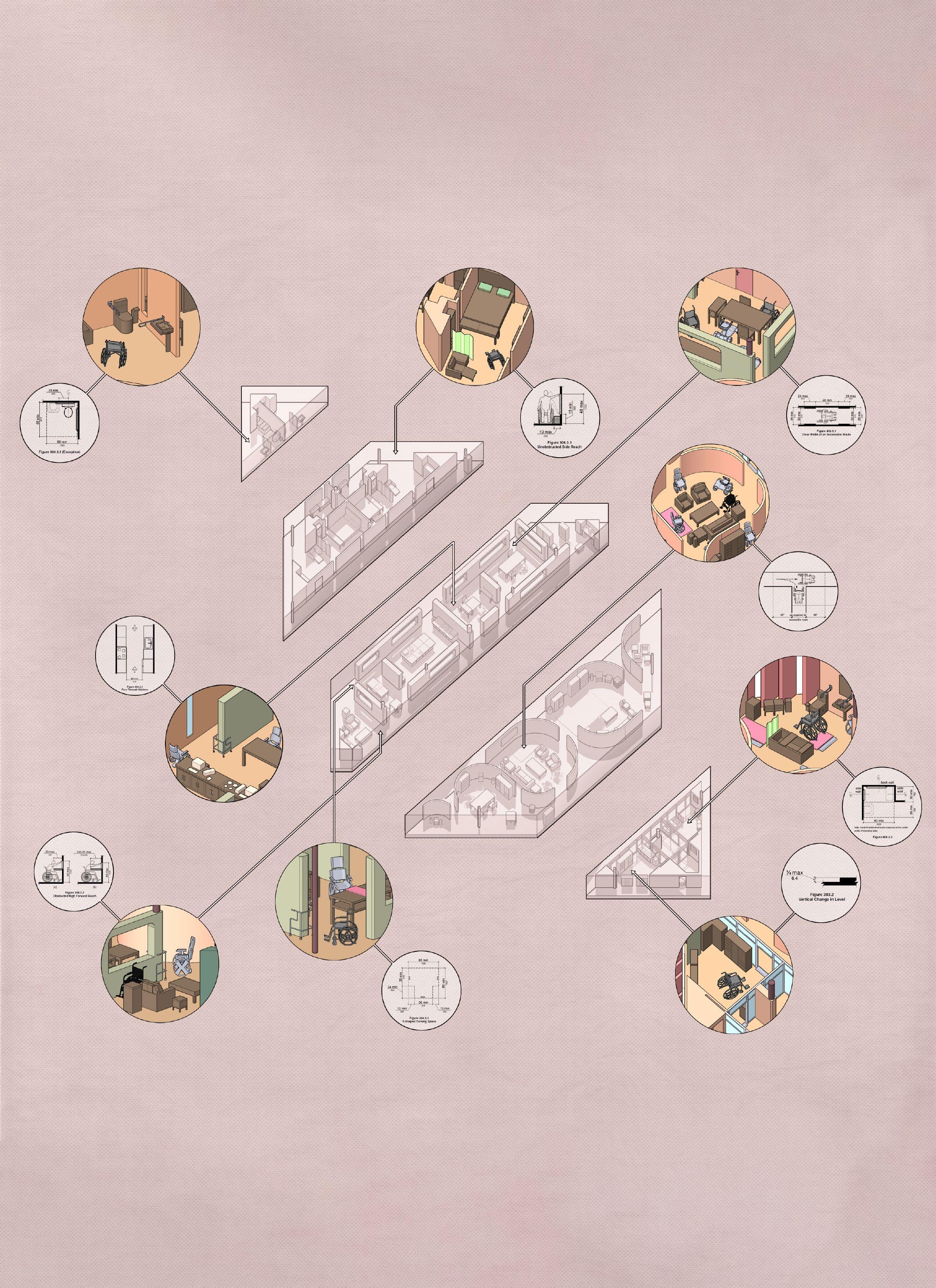
1 minute read
PATCHWORK URBANISM
Themed on patchwork urbanism, this project both coheres and contrasts affordable housing with parks and landscapes. Methodologically, the project is progressed by conducting urban context analysis through various perspectives, drawing a full set of unit plans for modularized affordable housing, and making digital collages with collected elements and site photographs. As the idea permeates the whole process, patchwork is an explicit spatial strategy related to the idea of fabric and how fabric can be used to reestablish the built environment. It is characterized by orthogonal organization, but is also randomized and non-hierarchized, and is therefore a model of unpredictable final results within a fixed frame.

Advertisement
Concept Prototypes
The proposal is to think about spacial forms in the given site of residential neighbourhood as a possible “patchwork”: a collection of different indoor and outdoor programs collaged into a unique urban fabric.

Site Analysis
Original site is an empty block and transmission powerline corridor.


Site Analysis
Located at Huntington Park, residential-based, adjacent to a public park.
Landscape Programs Diagram
To enrich the living experience of the low-income communities, a variety of gardens and park amenities are linearly arranged on the longer site, while a mixed-use multilevel building occupies the rectangular site as affordable housing and community center.
Concept Diagrams











The concept evolves sequentially by emulating parcel fabrics of adjacent residential blocks, reorganizing it into systematic base grid, and transforming the grid into a base plan of rhythmic patchwork pattern.









Site Plan
As shown by the site plan (and floor plans on the last page), the inner space of the building creates its own patchwork using a different languagefrom theparks.Witheachvariationofeachroomunit beingdistributedbothorganizationally(orthogonaland well-sorted)butalsorandomlyintermsofwheretheservice corridors andcourtyards arelocated inthe same typeofunit plans.

Site Perspective
The orthographic views helpvisualize the green space in park and buildingprograms, aswellastheurban context ofproject.




Site Perspective
Different colors show facade of the building, communual courtyardsandroofgardens, andbuilt-inoutdoorspacesforeachunit.





