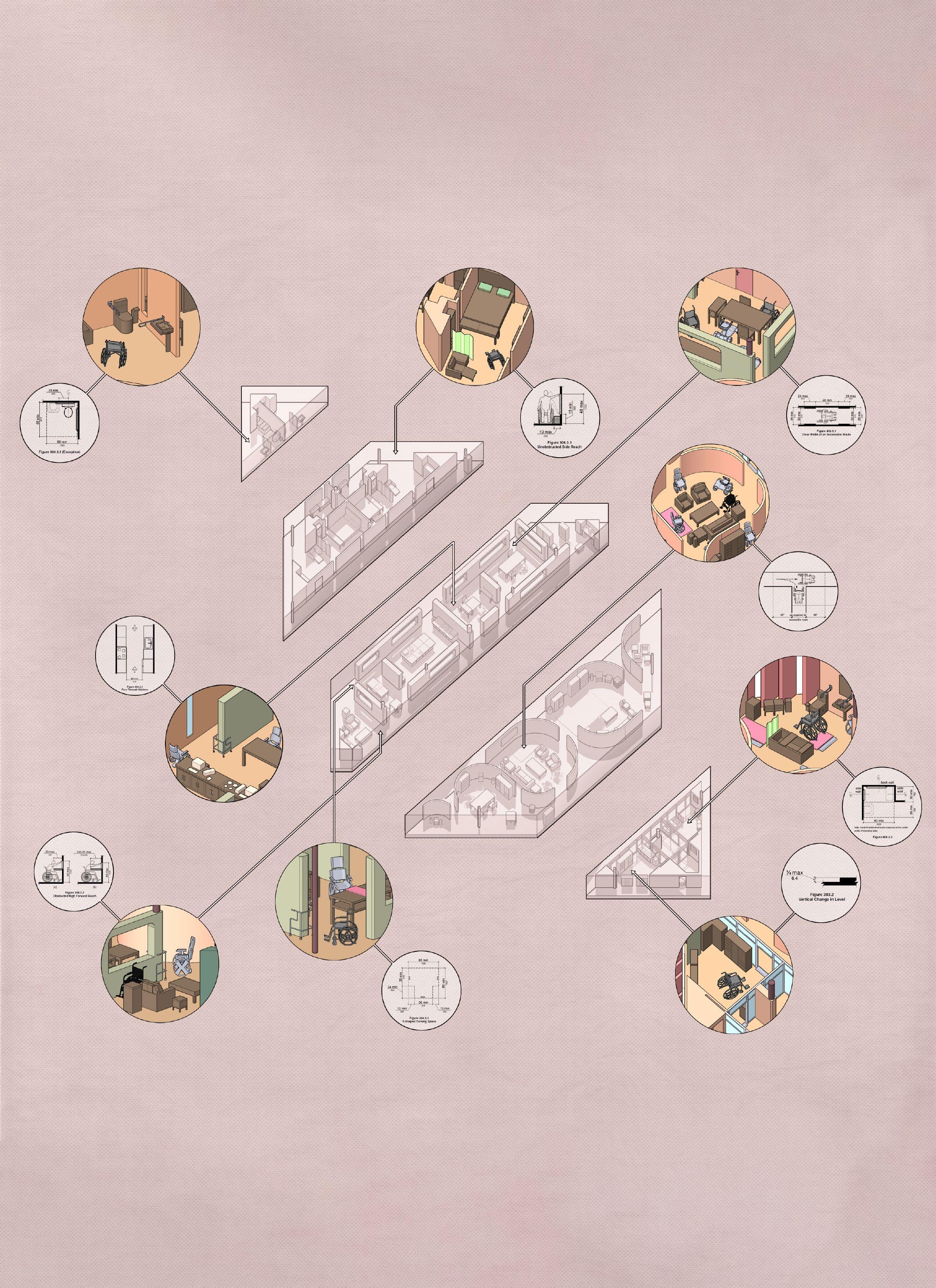
2 minute read
SHENZHEN NEW CULTURAL CENTER CONCEPTUAL SCHEME FOR sec COMPETITION PROJECT
My efforts in this project are reflected in the individual production of digital site models, analytical diagrams, and expressive drawings. Collectively, these outcomes set the basic tone for the design narrative of the Shenzhen New Cultural Center scheme. As shown by this set of drawings, such a narrative employs a comprehensive yet unique viewpoint to construct an oriental scenario by shaping three box massings that mimics flower petals of Bougainvillea-the city flower of Shenzhen, emphasizing the site's particular cultural background, enabling optimized visibility, and proposing a meaningful space in the central core.
Interior Organization Diagram
Advertisement
Each “petal is programmed specifically but layouted diversely, while the “pistil” funtions as the main public space for central circulation.
Sectional Program Diagram
Green Space Diagram
The public green spaces surround the “petals“ form landscaped paths that snake along the base and perimeter of the building.
Circulation Diagram
Clear circulations from outside to inside of the building, combined with efficient spatial oragnization, create optimal spatial experience.
Program Layout Diagram
Composed of the ground, the foundation part, the landscape part, and the aboveground building part, the whole project sequencially organizes different function layers and formal languages to simulate the botanical structure of a Bougainvillea flower: Receptacle → Calyx → Pistil → Petals
Form Generation Diagram

In terms of major form manipulation strategy, the design first lifts and transforms the topography of the foundation, and then places three separate boxed volumes on the site in close relationships to form a central public space. The sloped surfaces around the main building are then detailed with plantings, footpaths, and stairs.

The masterplan shows how the building is situated within site context, including the water channel at the north, traffic roads defining the other three sides of the site, and a subway station at the southwest corner. These contextual elements force the project to encompass a series of new public spaces around the central core, allowing visitors and workers to engage in the purposeful environment.






Peach Grove Residences
HOUSE DESIGN IN RURAL CONTEXT

INTERNSHIP AT MADASPAM SUPERVISOR QINGYUN MA SUMMER 2020
As the most importantproject participated induring MADAspam internship, the Peach Grove Residencesaimto explore an expansivevision ofdesign inruralarchitectureand landscape. individuallyconducted site analysis, produced axonometric drawings, and rendered perspectives by leveraging digital tools anddrawingtechniques. The outcomes primarilyshapedthe ideationandcontentcreation ofthe project.
Box Yard HouseAxon
In terms of formal language, the Box Yard shares the idea of cantilevered rectangular box with Gate Hall #2. It has fully-glazed facades on both levels and both sides to miximize the view to the mountain and yards, and is unique fora poolandgap yard.



L HouseAxons
As another single-family house with an emphasis on the frontyard andbackyard, the L House is made distinctive by its crossed relationship of public and private spaces, as well as the bedroom roof, which has the form of an irregular trapezoidal prism.

C House Axon
Amongallthe housesinthisproject, the CHouse hasthe highestcomplexity andmostdistinctive formal elements.

Asalarge-scale multi-familyresidence, itsynthesizesthe ideasofrooftrusses, underground level, sideyard, shared courtyard, and rounded glazing.





Gate Hall#2Axons
The Gate Hall #2 is a multi-family residence highlighting the idea of cantilevered living space and interconnected courtyards. Similar to the Gate Hall #1, this building uses white plasterwallsoftraditional Chinese styleand roundedaperturesasthe main facade language.

Thenatural environment ofthe siteis knownfor itsdistinctive greenerycolors, andcreates picturesque viewsfor the inhabitantsinthisresidentialcomplex. 200 varieties ofpeachesare grownin themountain areaof Pinggu, and some ofthe groves arehundreds ofyears old andhave been cultivated for generations
Site Rendering











Utilizing the techniques honed throughout this project, create this photo collage from various elements, including rendering and processed photographs in order to visualize the C house from street view.




