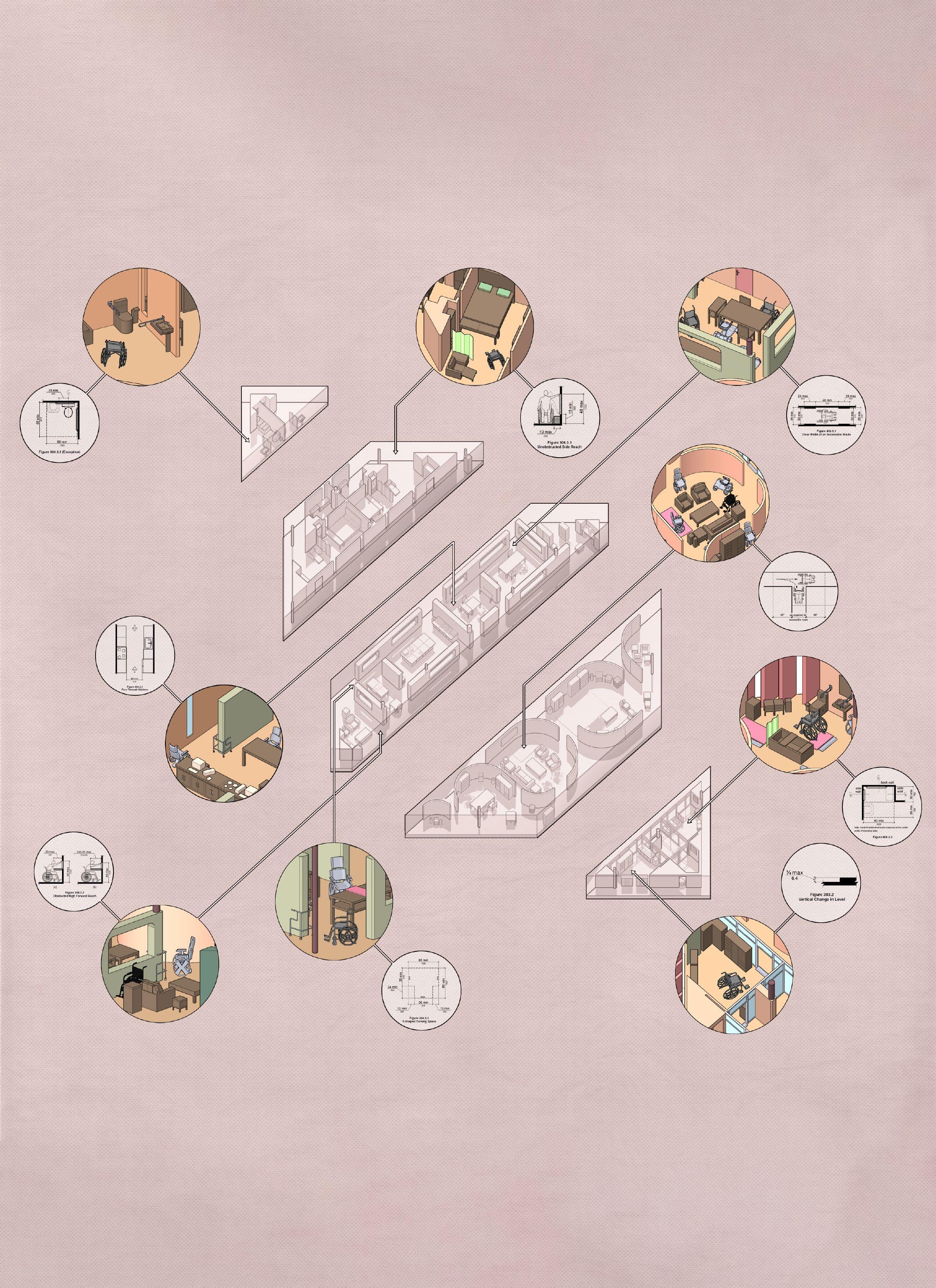
2 minute read
MICRO-CAMPUS OF FAKERY EXTENSION SCHOOL DESIGN
This project aims for an vocational extension school at the southwest corner of USC Village, which is adjacent to multiple programed outside spaces and characterized by collegiate gothic stylistic appearance. I develop the design by extracting elements of “micro-campus“ and “fakery“ from the village site and campus buildings, and recreate them in exaggerated ways, and then represent the product in a even more fabricated way using digital visualization tools. The mis-displayed representation on one hand becomes a explorative visual practice, and on the other hand corresponds to the design idea of superficiality and fakery.

Advertisement
Site Analysis - Axonometric
The USC Village comes through the history of redevelopment. The block was previously occupied by an industrial complex, and the parcel at the southest corner used to be a fire station.
Site Analysis - Axonometric




Comprised of five mixed-use buildings with student dormitaries, basic amenities and retail stores, the Village claimed to connect to the local community but didn’t show up doing that formally.
Bubble Diagrams
Based on selected programs, explored two schemes of bubble diagrams representing logics of compounded versus scattered.
Net/Gross Chart and Program Diagram

Additional diagrams entail net-gross calculations and charts in addition to a distribution diagram based on my initial arrangement.
Site Analysis - Windrose
The circular format of the wind rose shows the direction the wind blew from, while the length of each “spoke” around the circle shows how often the wind blew from that direction.
Site Analysis - Sun Path
The sun path diagram indicates how the sun will impact site conditions observably throughout the day, providing me with reference on how the building should be designed and oriented.



After I’ve established the program relationship, move on to spatial operation by extracting the profile geometric shapes from surrounding buildings of various functions and forms.

Several typical shapes are selected, transformed to align to grids, and put on the site as section outlines. Then extrude them into each other, to generate chunks from geometry.
Site Analysis - Elevation

The elevations show the formal language of the existing buildings around my site, characterized by their collegiate gothic appearance. The context turns out to be fake and pretentious, with no actual depth but only a unanimous facade panelized into modules.

Site Analysis - Winter Solstice

The winter solstice is important as the day in a year with the fewest hours of daylight. The diagrams indicate how adjacent buildings will cast shadows at different times of the day with minimum daylight, and what the corresponding lighting conditions of the site will be.

By operating boolean intersections with these extruded volumns, I get the basic massing prototypes with the geometric characteristics of the original shapes from all four directions.
The massings get further contextualized and detailed with integration of more diversified forms, such as arched connections, colonnades and terrace, which are all elements of surrounding buildings.
"Digital attempttointentionallyrenderthe3Dmassingmodellikearealphysicalmodel, whichmeansithave visible imperfectionsincludinglasercutburnmarks,gluemarksanddetached edges. When takeafurthersteptophotoshoptherenderingontothephotoofsitemodel, those "calculatedaccidents" blurredthe boundary between reality and fakery - one ofthe capabilities explore from architectural visualization.












