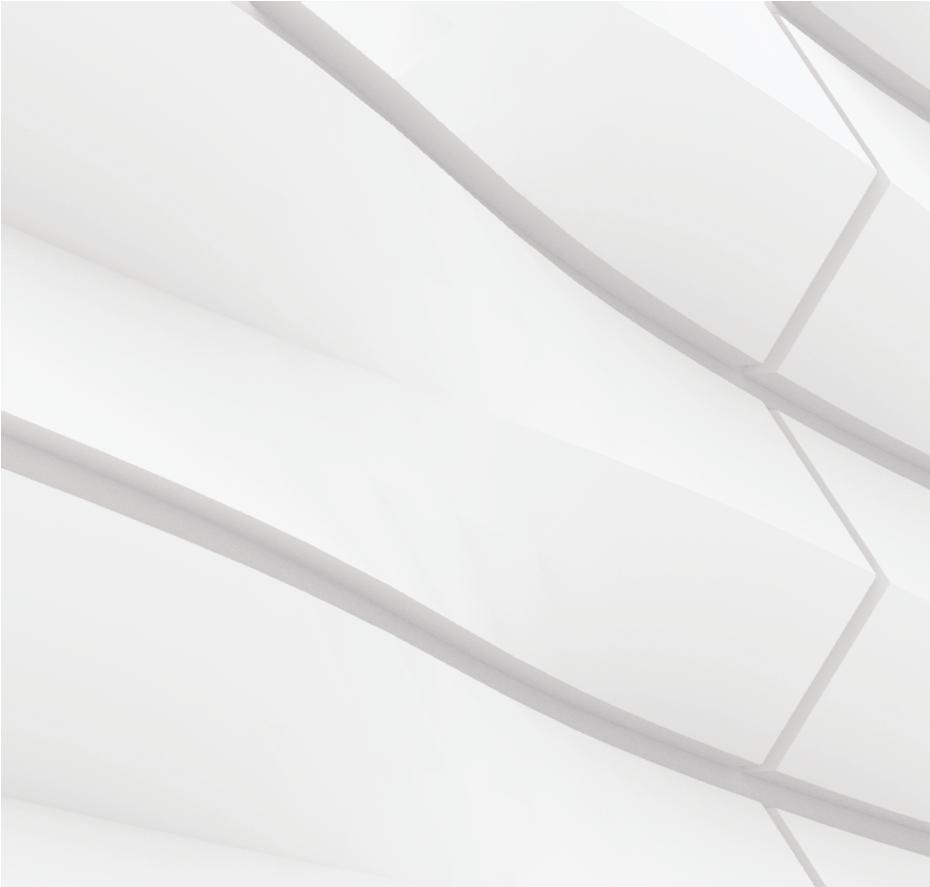Portfolio
Culinary Institute of East Biloxi fall 2023
Innovation Park Retail Center spring 2022
Simple Living Apartment Complex fall 2022 Brick Design spring 2021
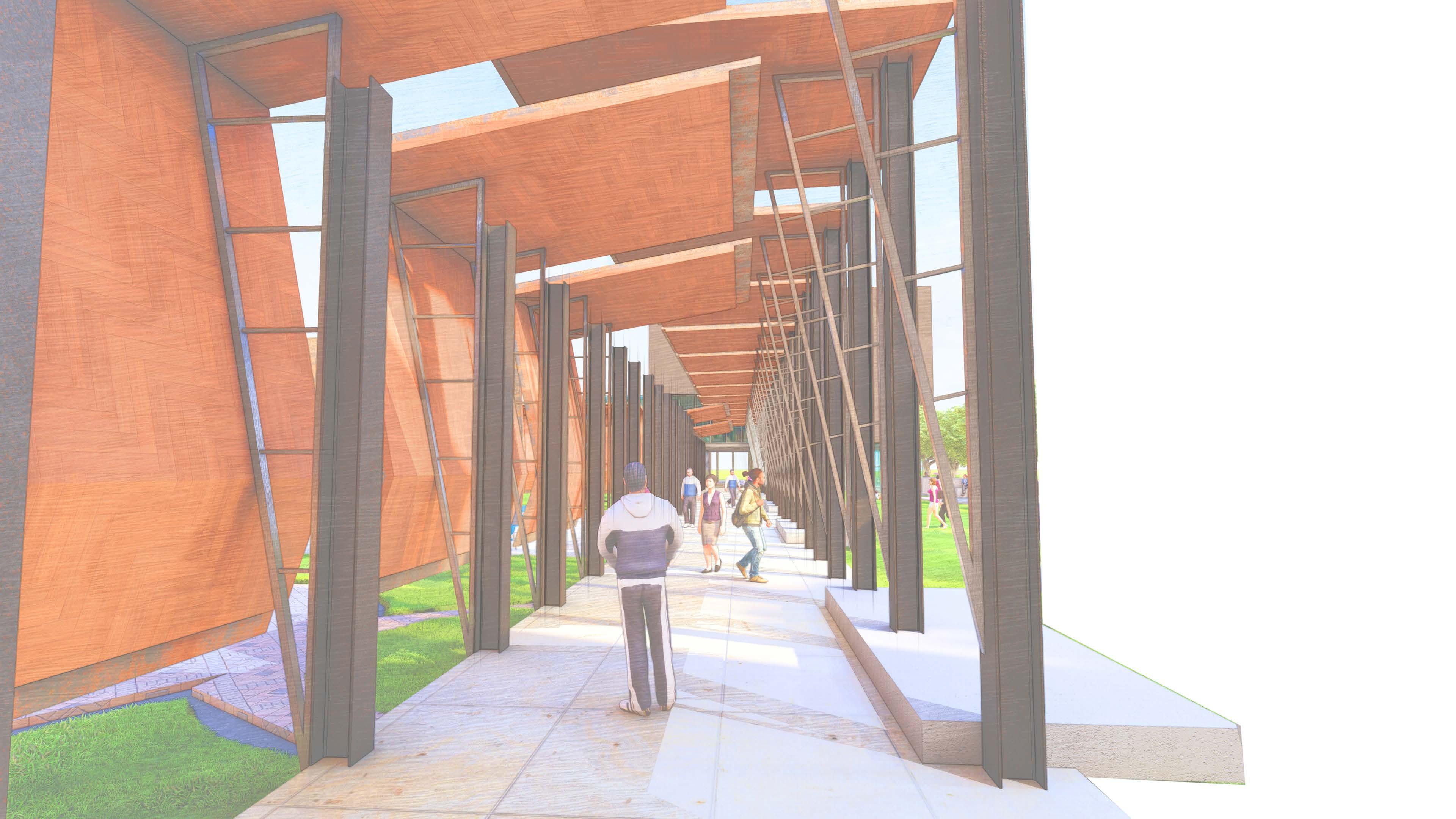
2024 Poole & Co Architects Design Award Honor Award
Culinary Institute of East Biloxi
Year: Fall 2023
Location: Biloxi, Mississippi
Brief
This project, which tasked me with developing a vision for a new culinary institute in Biloxi, Mississippi, was designed over the course of one full semester in the fall of 2023. on the existing site there were five buildings, two commercial and three residential. Of the five we were required to keep four, which help develop the shell motif that is explored throughout this project. Focusing heavily on safety and what the experience of different types of college students might look like I designed a space that is intended to feel both open and public. It can act as a center for gathering and place for the general public to enjoy, but also provides boundaries, and notably the central exterior corridor that provide physical and mental safety to those who attend this school.
The development of the in and out motif is explored consistently throughout the project on all levels of the design through shells, overhangs, transparency and many other features. This culinary institute provides the setting for a community that is constantly weakened through natural disasters to find common ground and also helps bring people to the area to continue to create a strong community.
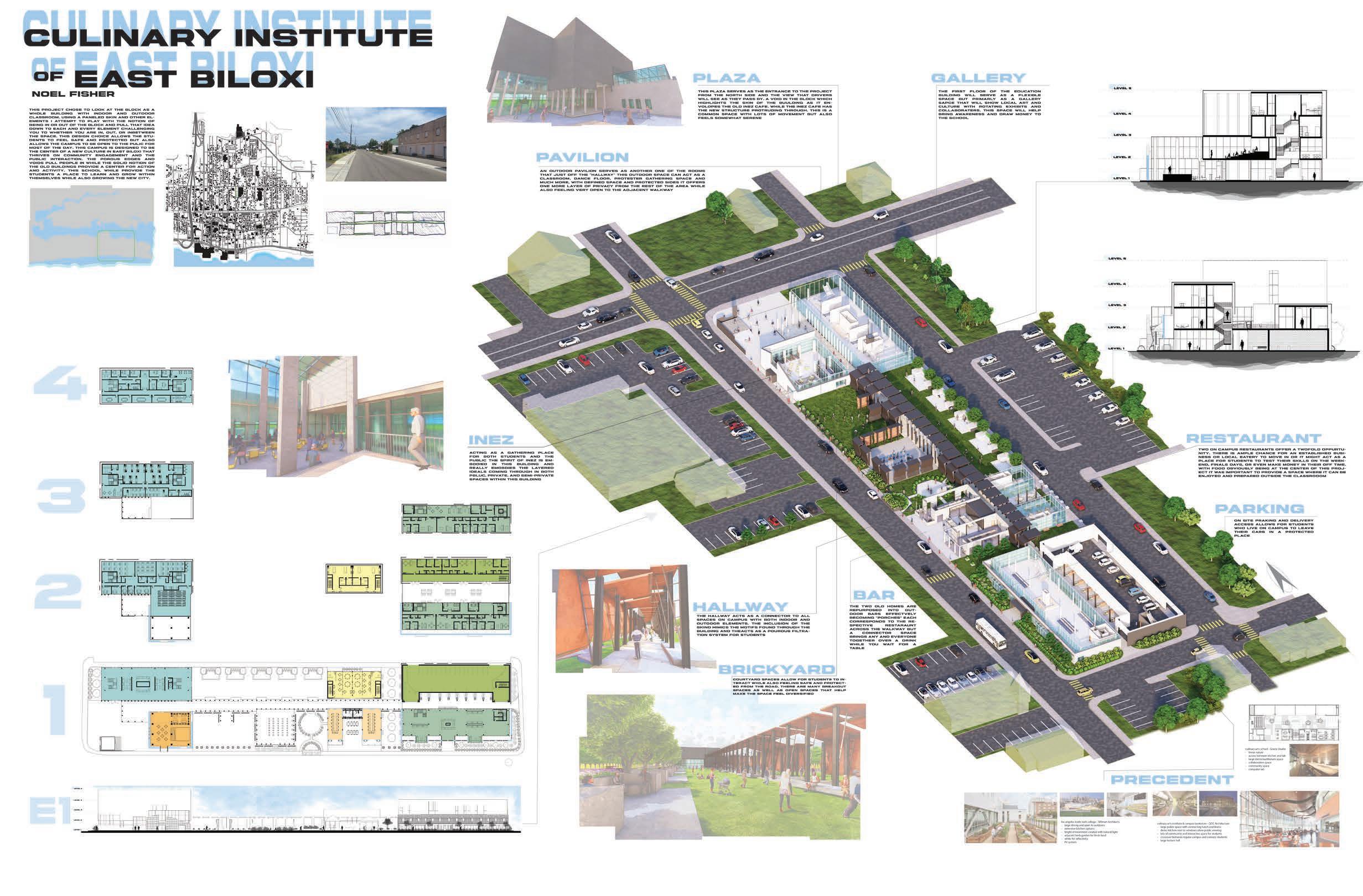
Final presentation board with axonometric cut plan

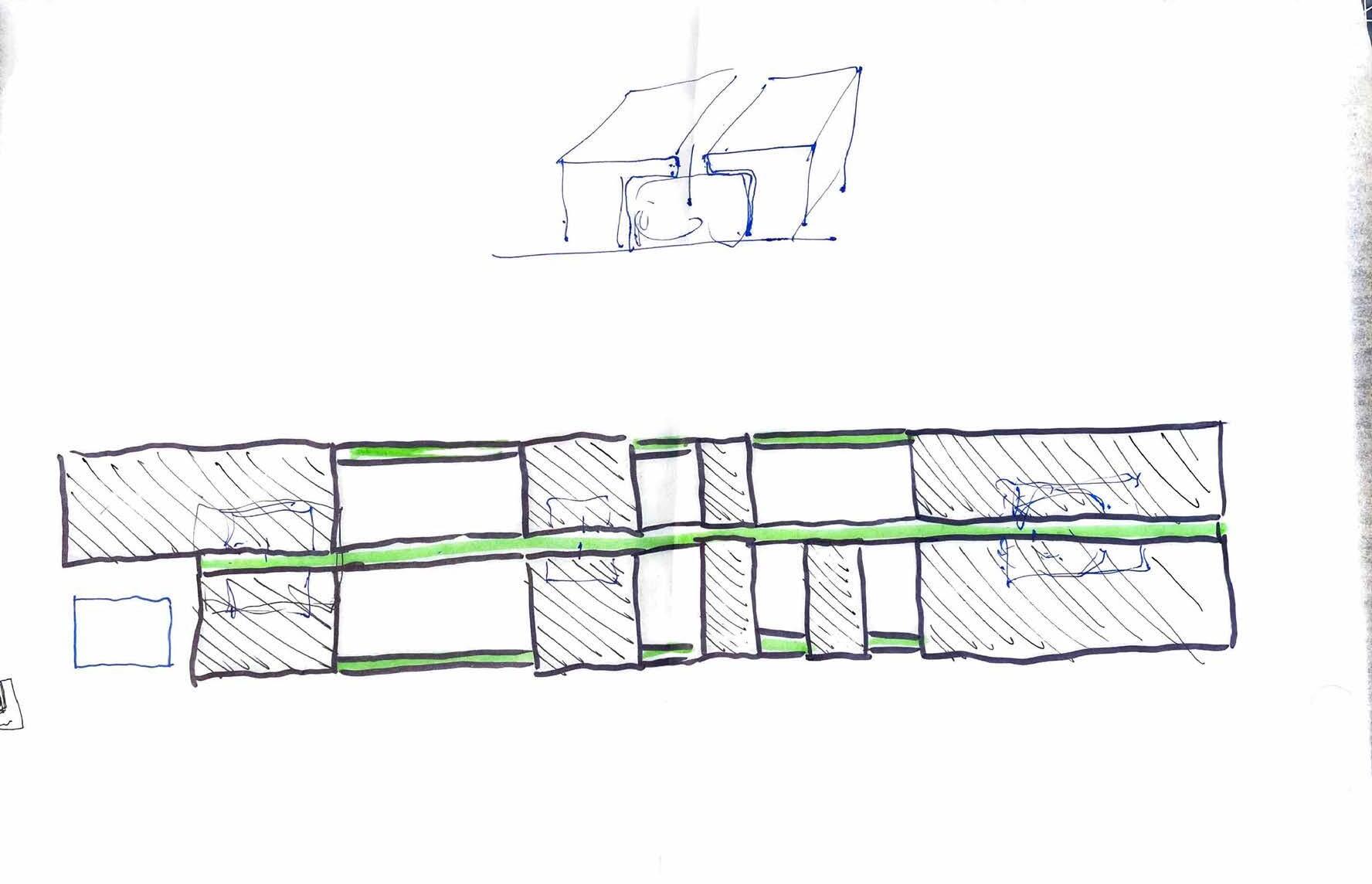
Concept Sketch Context Map







Gallery
The first floor of the education building will serve as a flexible space but primarily as a gallery space that will show local art and culture with rotating exhibits and collaborators. This space will help bring awareness and draw money to the school
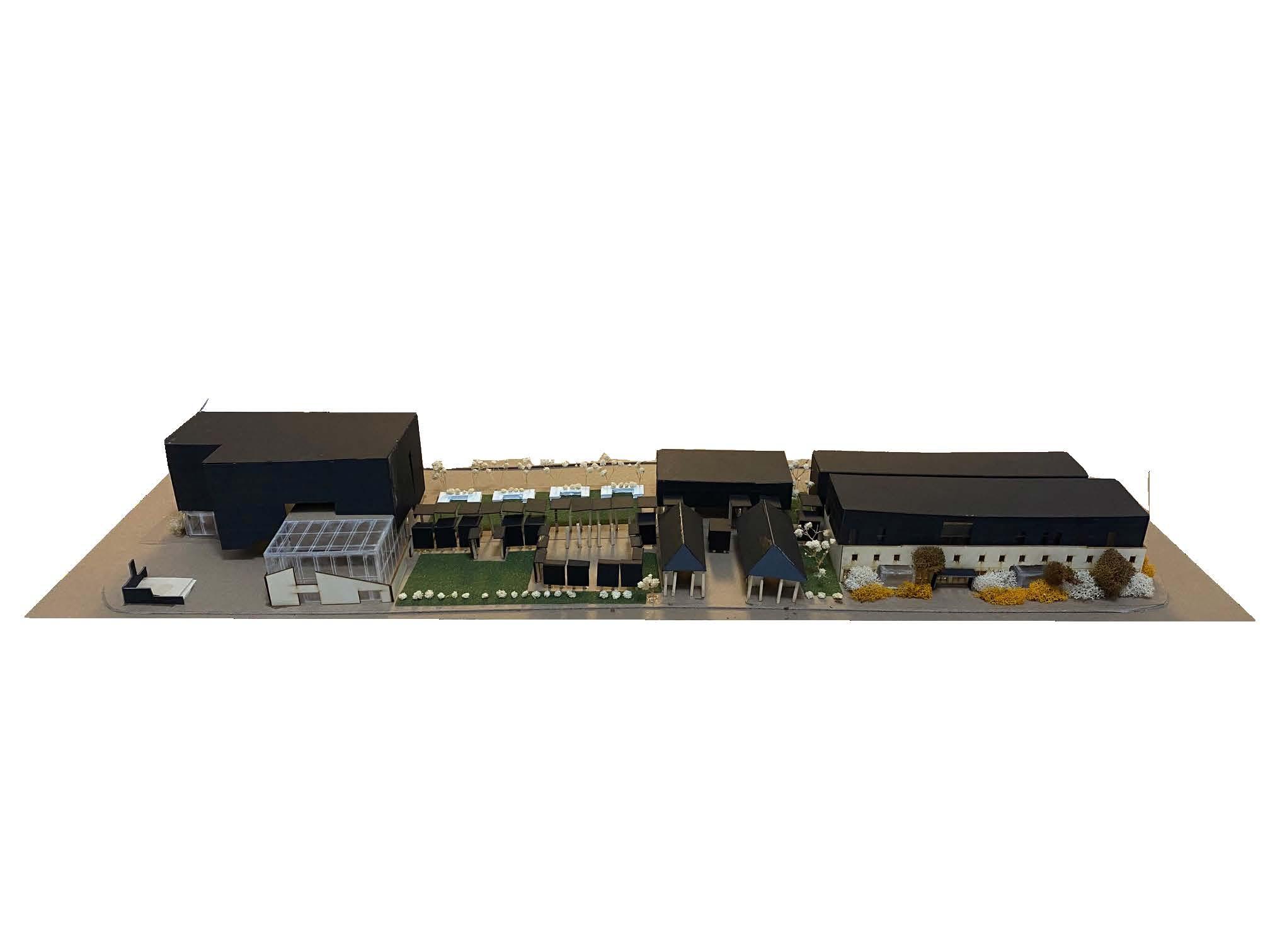
Inez
Acting as a gathering place for both students and the public the spirit of Inez is embodied in this building and really embodies the layered ideals coming through in both public, private, and semi-private spaces within this building
Brickyard
Courtyard spaces allow for students to interact while also feeling safe and protected from the road. there are many breakout spaces as well as open spaces that help make the space feel diversified

Pavilion
An outdoor pavilion serves as another one of the rooms that just off the “Hallway” This outdoor space can act as a classroom, dance floor, protester gathering space and much more, with defined space and protected sides it offers one more layer of privacy from the rest of the area while also feeling very open to the adjacent walkway
Hallway
The hallway acts as a connector to all spaces on campus with both indoor and outdoor elements. The Inclusion of the Skin Mimics the motifs found through the building and acts as a pourous filtration system for students
Restaurant
Two on campus restaurants offer a twofold opportunity. There is ample chance for an established business or local eatery to move in or it might act as a place for students to test their skills on the weekend, finals days, or even make money in their off time. With food obviously being at the center of this project it was important to provide a space where it can be enjoyed and prepared outside the classroom



Plan of Jackson 2224
Year: Fall 2024
Location: Jackson, MS
Individual | Group: Brad R, Bettina B, Michael H, Olivia C
Brief
This project, which tasked me with developing first a door which is both simultaneously private and public. This task was then extrapolated more to develop a door which cannot be placed in one single place and is just a ‘beautiful door’ and not a door that can be confined to one single use, private or public. Simultaneously we individually designed a city plan for a portion of Jackson which is located in between the downtown and Jackson State University. These plans allowed for us to wipe clean the existing site and re imagine the area as we see fit. Similar to the first part we were first tasked to create a city of 200 years in the future but
eventually this had too many preconceived ideas about a city and instead we were to design a city of the future. To push the limits and design a city that has never been seen before. Following this portion we were then grouped together to combine our ideas about the city to create a city that embodies aspects of each one of our cities. Along with this new city we were to envision what a facade one of these buildings of the new city were to look like.
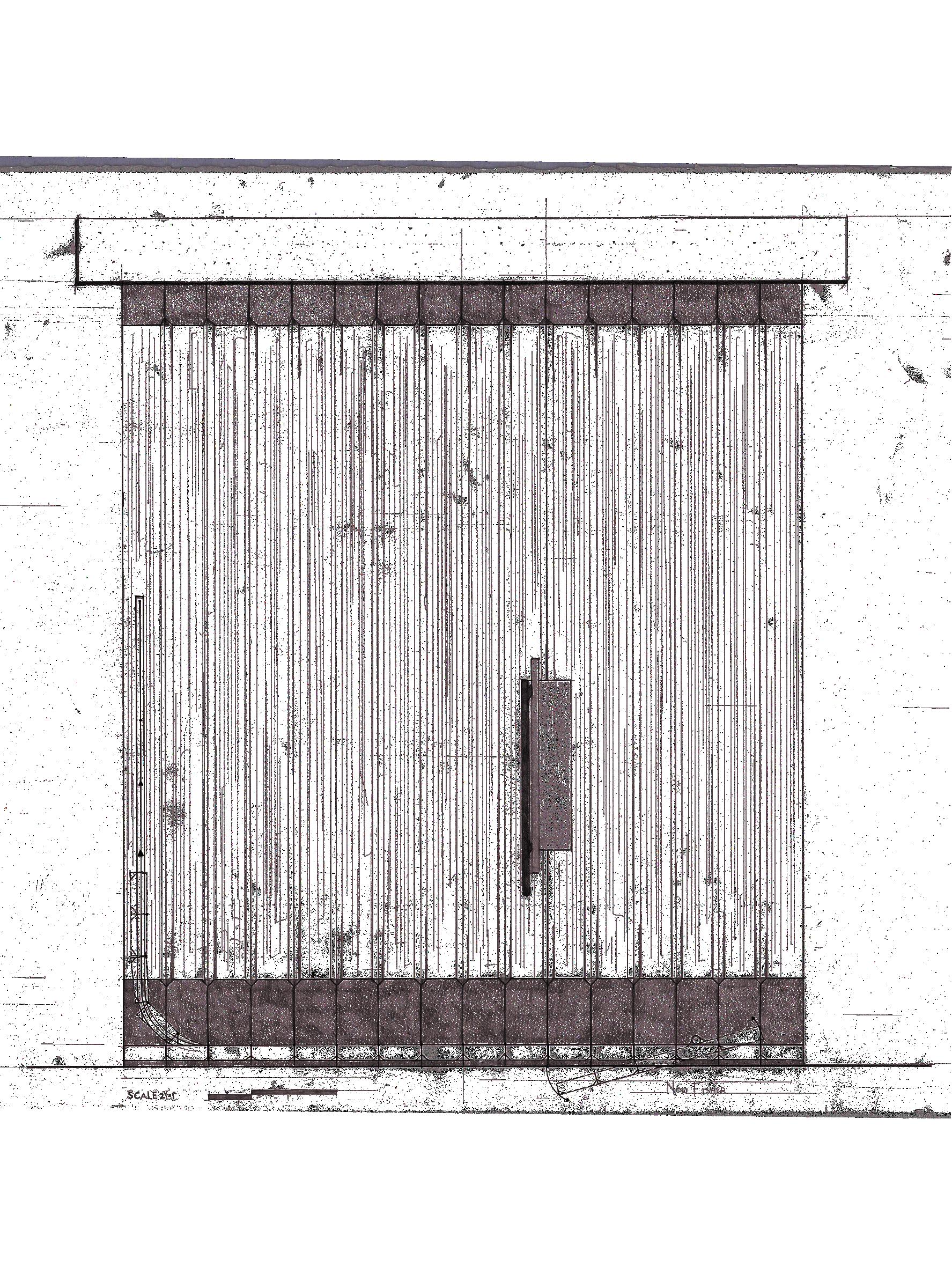
This door is one that looks to investigate the door as a partition and a wall. Using two different methods of opening one part pivot door and one part pocket door allow the door to use multiple functions. A single handle make the mind question is this really a door? Metal Caps on the ends of individual mahogany boards create the structure and contribute to the idea of a single wall rather than door

























2023 PCI Foundation Studio
Top Project
Innovation Park Retail Center
Year: Spring 2023
Location: Starkville, Mississippi
Group: Brad R, Michael H, Olman H (BCS), Hayden H (BCS)
Working together with members of the BCS (Building Construction Science) program at Mississippi State, we were tasked with developing a panel that will be the basis for the architectural design of a parking garage in downtown Starkville. We took our project a step further trying not only to address our pragmatic goal of a parking garage but also trying to mold our site into the a new center for downtown Starkville. Far too often parking garages are eyesores for a city trying to be covered or avoided. We wanted to make a beautiful garage that is enhanced both practically and visually by our concrete panel. This panel was the design driver for almost every single decision we made on this project. Through the
course of the semester we worked closely with the members of the BCS program to make our vision come to life by making shop drawings and working together to create a half scale mockup of our panel out of concrete. We used the angularity of our panel and the architecture throughout the ‘park’ to mark a change of direction in Starkville towards a brighter future.
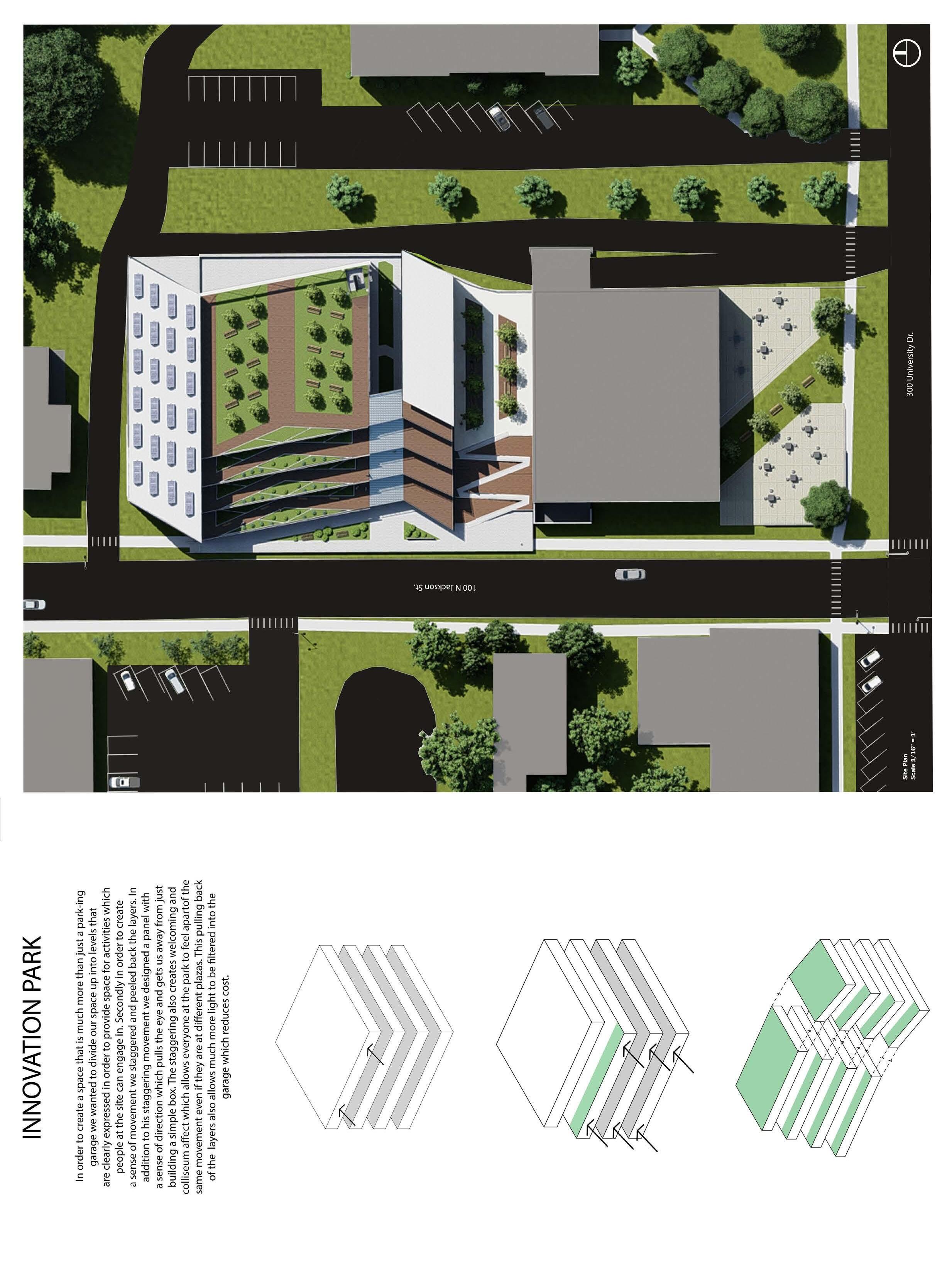
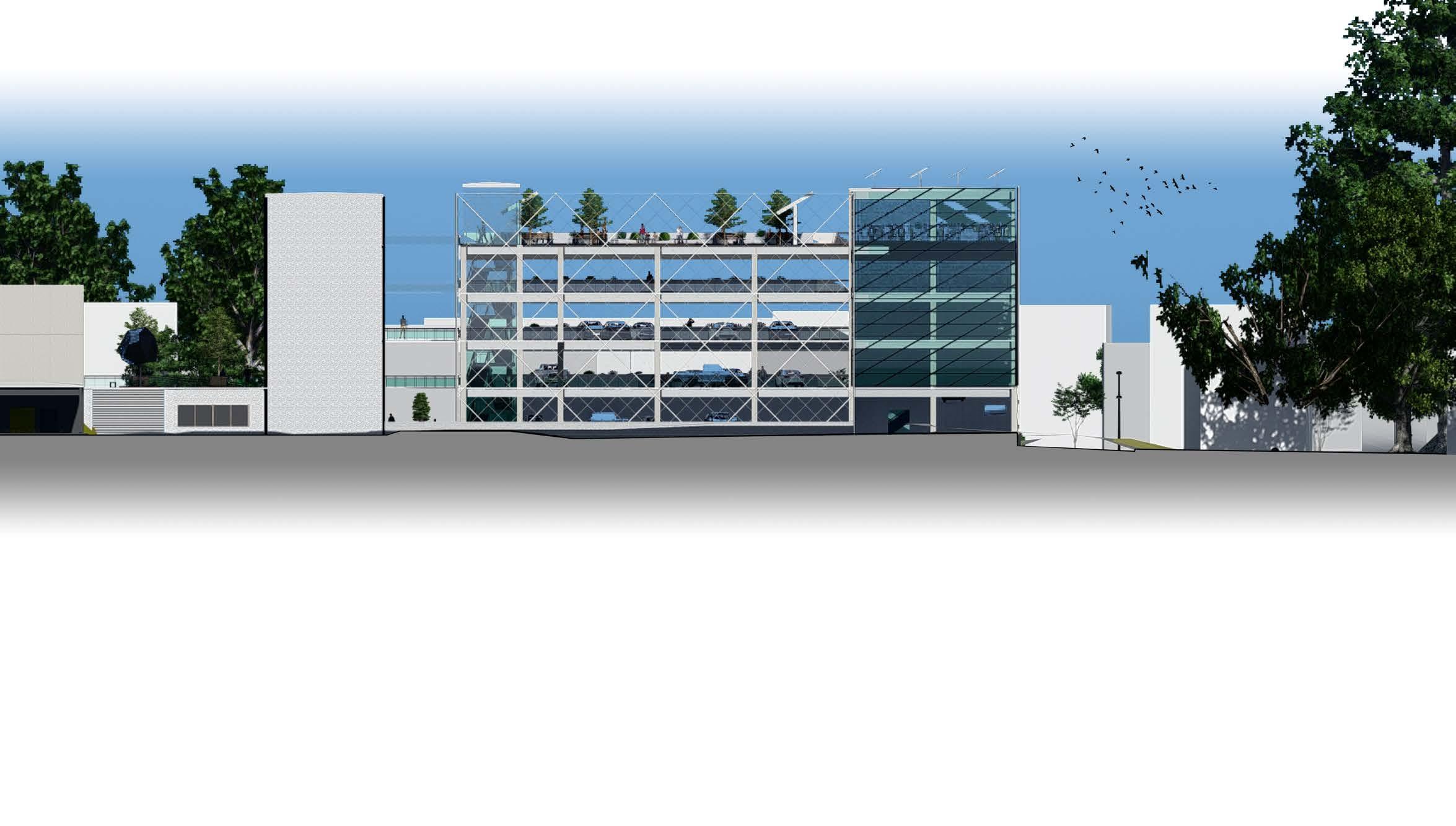








Longitudinal Section





Transverse Section

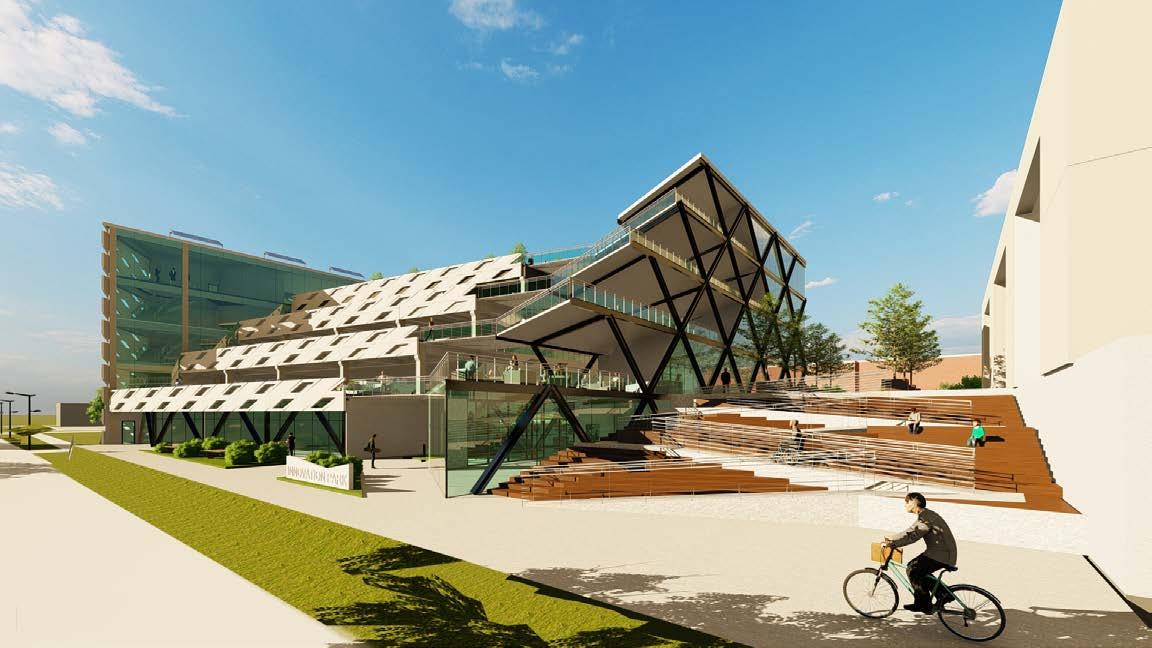


2022 Materials Brick Design Competition
Second Place
The Current Year: Fall 2022
Location: Starkville, Mississippi
Group: John P, Max D, Luke T
Brief
In this project, we were tasked with designing and producing a unique brick using a rubber mold created entirely from our own designs. This process allowed us to delve into the world of digital modeling, using the 3D software Rhino to explore a wide range of forms, shapes, and patterns. Throughout the design phase, we engaged in extensive experimentation, iterating on our ideas to find the perfect balance between aesthetics and functionality. Our exploration also extended into the use of color, where we experimented with various combinations and effects to enhance the visual impact of the final design. The goal was not merely to produce a singular brick but to
create a modular unit with a seamless quality—each piece connecting effortlessly to the next in an unbroken flow. This interconnected design concept was central to the project, as we envisioned the brick forming continuous patterns, no matter how it was arranged. In addition to achieving seamless continuity, adaptability was a core focus. We aimed to produce a brick that could be reconfigured in countless ways, offering users the freedom to adapt its shape and layout to different spaces or artistic intentions. The result is a design that balances innovative form, playful creativity, and practical flexibility, allowing it to transform its environment dynamically.
