
33 minute read
CHAPTER 1: Basic Concepts of Plumbing
Basic Concepts of Plumbing
Chapter Objective:
Advertisement
The chapter will help refresh a plumber’s understanding of:
• Importance of plumbing • Key plumbing concepts • Various types of plumbing systems inside a building • Good plumbing practices, viz, – How to avoid cross connections – Water conservation techniques – General principles of green plumbing
Plumbers need to be aware of these principles while connecting house / building piping systems with public systems (water supply / sewerage). This knowledge will help plumbers adopt right approaches, techniques in connecting house sewerage systems to septic tanks or public sewers.
Chapter Duration: 120 minutes*
SECTION 1: Importance of plumbing
Plumbing defined
Plumbing, in general, refers to the system as well as the material fixtures and the apparatus used inside a building for supplying water, removing the used water with other liquid and water-borne wastes as well as the connected ventilating system.
In practice it also includes the storm water or roof drainage and exterior system components connecting to a source of water supply or a point of disposal of waste or used water.
The plumber should achieve the best possible plumbing levels to en-
DID yOu kNOw?
The three roles a competent plumber must assume are: 1. To design, install and maintain water supply and waste removal systems; 2. To manage health risk and cost associated with plumbing; 3. To help conserve water. sure the highest health benefits from use of sound plumbing practices.
Any building should be built with an eye for general sanitation and, an effective intelligently planned plumbing. Many buildings have been designed without sufficient regard to these factors and the plumbing has suffered accordingly and the unsatisfactory plumbing causes serious inconveniences to the building users. Protected water is supplied for use and wastewater is collected for carrying outside the building. The possibility of contamination of protected water supply through crossconnections between the piping systems and at plumbing fixtures has to be borne in mind in the plumbing work, failing which, the contamination of protected water supply will pose health risk to the inmates.
An important aspect in plumbing is to look into the structure’s sewerage and water supply layouts, which requires the skills and knowledge of a licensed plumber. In the absence of the above, the building will suffer from the following:
weakened and unstable structure
When the overall water flow system is not properly laid out, leakage can occur in any part of the construction. When this happens anywhere near the structure’s steel foundation, the steel reinforcement can get rusty and eventually give way.
Lack of sanitation
Badly plotted plumbing can definitely be a threat to the health of the future occupants. Leaks and defective plumbing system, which leads
to the growth of moulds and mildews - two major agents that can cause different kinds of illnesses in an enclosed space. Added to this foul smell coming from the clogged toilet will be a threat to the health of the occupants.
Diminished appeal
The sight of leaks on the ceilings or moulds on the walls is not only unsanitary; it is definitely a sore to the eyes.
Noise due to faulty plumbing
Another important factor to be considered is the noise caused due to unsatisfactory plumbing. The serious annoyance and even ill effects on health of residents due to noise caused by the operation of plumbing systems, particularly in the case of apartments, is to be noted.
Impact on city sanitation: The house plumbing is the beginning of the drainage system and the termination of the water distributing system. It is here that a cross connection between the protected water supply system and the waste water disposal system is possible due to bad plumbing. It is therefore necessary that all works relating to plumbing within and outside the premises are properly executed under the supervision of the authorities at all stages.
Due to improper plumbing within the user’s plumbing system, when backflow occurs then it is possible to contaminate the public water system. Backflows usually are caused by a backpressure or backsiphonage.
Backsiphonage is the reversal of normal flow in a system caused by negative pressure, vacuum or partial vacuum in the supply piping. This can be created when there is a stoppage of the water supply due to fire fighting, main repairs or main breaks or leaks.
Impacts on environment: Unsatisfactory plumbing in any building may pose concern to the surrounding environment. The following are the few examples: 1. Contamination of drinking water source - The effluent sub soil dispersion system should be at least 18 m away from any source of drinking water. If such distance is not maintained, there is every possibility of the drinking water source get polluted. 2. Disposal of treated effluent - The effluent from the septic tank/compact sewage treatment plant shall be disposed of by adequate treatment approved by the Authority on the site. It shall be discharged into a natural watercourse or on the surface of the ground. In the case of dilution into a natural stream course, the
quality of the effluent shall confirm the requirements of the Authority controlling the prevention of pollution of streams. In the absence, the local source of water supply gets polluted causing environmental damage. 3. Indoor Air Pollution due to foul gases - The waste water from the building should be connected to the drain through a gully trap. The waste water should not be let into the open drain
or allowed to soak away. Such act will emit foul smell and the air surrounding will get polluted. 4. Overloading of public sewerage system - Illegal storm water collections may lead to hydraulic overload of the sewerage system during heavy rainfall events. This may result in contamination of the runoff with excreta flowing in streets and sometimes houses 5. In practice, many septic tanks discharge effluent to the nearest open drain instead of approved way of disposal causing environment damage.
Impact on health aspects: Improper plumbing system in any building can cause health hazard to the people residing in the buildings and society at large. Some of health hazards posed by improper plumbing include • Release of foul gases – forcing residents to move out of the house • Release of harmful air borne pathogens – causing respiratory diseases • Contamination of portable water with impurities and pathogens
This can be countered through • Use of Traps and Seals • Avoiding cross connections (see section 3 for more details) • Regular preventive cleaning and maintenance of Plumbing system.
In any sound plumbing system, each fixture is attached with an essential feature known as trap. The trap is basically the curved section of the drain pipe which maintains a water seal between the pipe and the outside that prevents sewer gases and unpleasant odours from permeating in to the house.
The absence of proper trap and proper seal give room for the entry of sewer gases from the drain in to the house and the prolonged inhalation of sewer gases invite respiratory problems to the people. It may be noted that buildings have been evacuated due to a range of sudden and widespread health complications.
from highest fixture
Figure 1: Cross-connection - risk to public health Figure 2: Untreated effluent
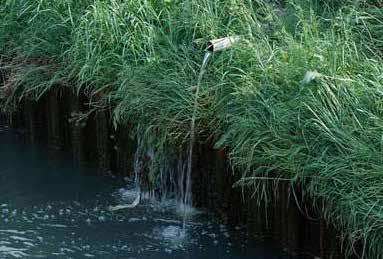
Water level changer Suction Pressure
Trap with Induced Siphonage Vents to atmosphere
Drains to sewer Trap full Normal conditions Trap dry
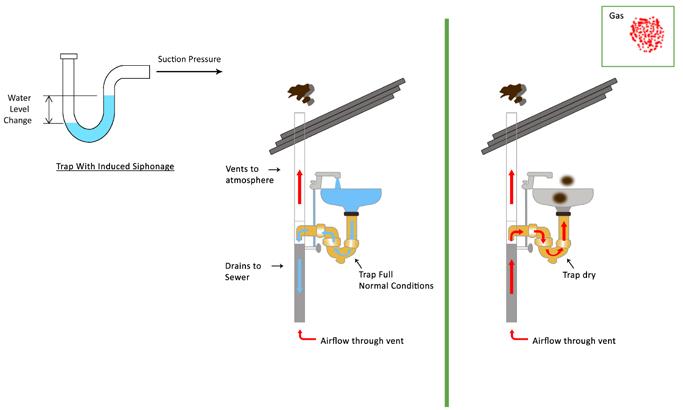
Figure 3: Entry of sewer gas in to the building
Airflow through vent
Fig A: When the trap is full, odours vent normally to atmosphere. Fig B: When the trap is dry an unsafe condition may be present and the odours may enter the building.
Airflow through vent
Conceived and drawn as per Uniform Plumbing Code 2011
Trouble Shooting
1. Provide an automatic trap primer as shown in Figure 4 below. 2. The traps and trap seal should be inspected periodically and maintained properly
Condition 1: Standard traps can dry out, allowing sewer gases to enter the building. Condition 2: Traps should be designed with automatic primers to prevent entry of gases.

Conceived and drawn as per Uniform Plumbing Code 2011
Figure 4: Automatic trap primer
many industrialized countries, the average hot water temperature is 60 °C which will cause a severe burn in about five seconds. • While parents can help reduce the risk by checking bath temperatures and by supervising children, the obvious answer is to minimize the risk by reducing the temperature of the water in the hot water system to below 55 °C (but not below 50 °C, which would increase Legionella risk), depending on the specifications of the system that has been installed. An alternative is to install thermostatically controlled mixing valves on the bath taps.
DID yOu kNOw?
Any building however costly, without proper plumbing system, is only a skeleton. Proper plumbing alone adds life to the building. Hence proper plumbing system as per the code of practices with the correct specifications of materials like pipes and fixtures should be used to make buildings sustainable.
Other risks: Hot water and scalding
• The plumbing system should provide hot water at a safe permissible temperature. Burns from hot tap water can result in severe injuries to young children and the elders. Almost all hot water burns in children occur in the bathroom. The average temperature of hot water systems in India is 55 °C. Water at a higher temperature can inflict a severe burn on a child in less than half a second. In
Field Visit
Visit the local river/water body where waste water is being let out to see the environmental impact. Visit your municipal waste water disposal plant to understand its functioning
SECTION 2: Introduction to sewerage system
A. Sewage / Drainage: Refers to waste water generated after cleaning, washing, bathing from kitchen, wash basins, bathrooms, toilets, and urinals from a house. It contains liquid and solid waste materials including human excreta and other house hold waste.
• Black water – Refers to waste water discharged from water closets and urinals. It contains human excreta. The black water is discharged into public sewerage system or a septic tank.
The black water in the septic tank is broken down by bacteria in the septic tank and is partially digested. This black water which undergoes treatment in septic tank is called Septage.
Septage is generally split into three parts in a septic tank:
– Scum – which floats to the top and is generally where the bacteria live which treat the waste. – Effluent – which is the semi-treated liquid that comprises the majority of the material in the septic tank – Sludge – the solids which collect at the bottom of the tank potable water and sewage system. Care should be taken to avoid contamination of clean water with waste water. This is discussed separately in section 3 (Cross-connections).
DID yOu kNOw?
Misuse of the storm drain: A storm drain is a pipe or culvert system that collects and carries rainwater from streets, yards, parking lots and rooftops and discharges it untreated into streams and lakes.
Many people believe that storm drains are connected to sanitary sewer systems and that storm water is treated at sewage treatment plants. THIS IS NOT TRUE! Storm water is not treated.
• Grey water – Refers to waste water discharged from bathtubs, showers, wash basins, kitchen sink, and washing machine. It does not contain human excreta. This is also called Sullage. (Ref: IS 1742 : 1983 - Reaffirmed in 2002)
Some people have the habit of discharging grey water or effluent from the septic tank from their house in to the storm drain without knowing that they are damaging the environment and cause nuisance or injury to health of the people and animals living nearby as the grey water and the effluent from the septic tank contain diseases causing pathogens and bacteria.
Hence the grey water or the effluent should not be let into the storm water drain. It should be treated as per the local rules and disposed off in to the land or water body.
B. Plumbing system: Refers to closed system of pipes used for the distribution of water (clean & used) in a building.
This in turn has 2 systems –
• Potable / clean water system – Refers to the closed system of pipes which circulates clean water in the building. This water source can be public water supply from corporations / municipalities or private well / tube well. • Sewerage system – Refers to a closed system of pipes which collects waste waters (black / grey) from the house and discharges it into the septic tank /public sewerage system.
C. Fixtures: These are bridging elements which connect both the D. Types of sanitary pipe system: There are two broad types of sanitary pipe systems used in houses/ buildings
• One Pipe system • Two Pipe system
The key differences between the two types of sanitary pipe system are listed in Table 1 below
Parameters One Pipe System Two Pipe System
Black & Grey water collection
Black water discharge Collected through one pipe • Collected through two separate pipes
Black & Grey water is mixed and connected directly to building drain. • Connected directly to building drain.
Reuse of grey water As grey and black water are mixed, water can’t be reused with moderate treatment. • As the grey water is collected separately, it can be reused with moderate treatment for gardening, flushing toilets and in cooling towers
Preferred conditions Preferred when cost is the driving factor. initial cost of single pipe system is approximately 60% of a double pipe system/s • It is the traditional and recommended system for any house. • Best suited when fitments are scattered and widely separated.
Ventilating pipe There is one ventilating pipe which discharges foul gases to the air. All traps of grey / black water appliances are ventilated through this ventilating pipe. Gully Traps Not used.
Table 1: One pipe system vs two pipe system
• There are two separate ventilating pipes for black and grey water. • All traps of grey / black water appliances are ventilated separately.
• Grey water is connected to building drain through a
Gully trap.
IS 5329 :1983 - Reaffirmed in 2001
• Trap seal for sanitary appliances – Attached to each fixture, either externally or internally, is an essential feature known as trap. The trap is basically the curved section of the drainpipe which maintains water seal between the pipe and the outside that prevents sewer gases and unpleasant odours from permeating in to the house.
• Gully trap – This is provided at junctions in the drainage system. There are two entry locations for these types of traps.
Waste from bathrooms, kitchen etc. enters through horizontal inlet. Water from floor cleaning or from rain water system enters from top grating screen. These traps provide wider entry to flow, smooth surface, easy cleaning arrangements and deep water seal.
• Vent pipe system - The vent pipe or anti-siphonage pipe is installed to provide flow of air to or from a drainage system or to provide circulation of air within such system to protect trap seals from system consists of siphonage and back flow. The system consist of one Main Ventilating Pipe (MVP) to which are connected the Branch Vent Pipes (BVP) of each storey.
Figure 5: One pipe system and two pipe system

Adapted from the standards IS 5329:1983 - Reaffirmed in 2001
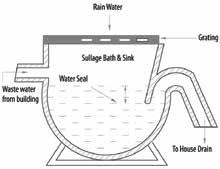
* Figure is not drawn to scale Drawn as per Uniform Plumbing Code - 2011 Illustrated Training Manual

Figure 6: Trap seal for sanitary appliances
The main ventilating pipe extended above the building provides a safe outlet of the foul gases in the drain or sewer into the atmosphere.
Gully trap in a nutshell
Gully Trap provides wider entry to flow, smooth surface, easy cleaning arrangements and deep water seal.
Tips to plumbers on sanitary pipe works in a building (As per IS 5329 : 1983 - Reaffirmed in 2001)
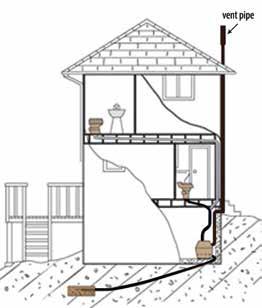
1. Pipe work and appliances should be so arranged as to allow close grouping of connections preferably with a water-closet near the main soil pipe.
2. Connections to main or branch pipes should be so arranged as to prevent cross flow from one appliance to another.
Type of pipes
1. When the pipes are concealed, or laid exposed along with the internal face of the walls, they should be preferably metallic.
2. All the pipes laid on the external face of the walls should be made of metal.
Size of pipes and bend
of bends in the bottommost pipes, they should necessarily be of long radius and should preferably be made of 135º (1/8) bends.
2. Branches and stacks which receive discharges from WC pans should not be less than 100 mm except where the outlet from a
Siphonic WC is 80 mm.
Figure 7: Gully trap
Conceived and drawn as per IS 1742 : 1983 - Reaffirmed in 2002
Vent pipe
Figure 8: Vent pipe system
Conceived and drawn as per IS 5329 : 1983 - Reaffirmed in 2001
4. The waste water pipes carrying waste water in any building shall be taken through an external wall of the building by the shortest route and shall discharge below the grating or surface box of the chamber but above the grating of a properly trapped gulley.
Ventilating pipe systems
1. One or more building drain ventilating pipes should always be incorporated in a drainage system and the diameter shall not be less than 75 mm.
2. Ventilating pipes should be so installed that water cannot be retained in them. They should be fixed vertically. Horizontal runs should be avoided.
3. The upper end of the main ventilating pipe may be continued above roof level as a separate pipe or it may join the main soil pipe (MSP) and/or the main waste pipe (MWP) above the floor level of the highest appliance. The diameter should not be diminished. Its lower end may be carried down to join the drain at a point where air relief may always be maintained.
4. In case the adjoining building is taller, the ventilating pipe shall be carried higher than the roof of the adjacent building.
5. The upper end of every ventilating pipe should be protected by means of a cowl and mosquito mesh.
Precautions while using low flow fixture
While using low flow fixtures, care should be taken in the sanitary drainage system to accommodate the lower volume of water in the piping system. One measure can be to reduce the pipe size or increase the slope of the pipe and to increase the velocity of the water flow.
Group exercise
Check the different plumbing systems in the various houses and also visit various stores to understand the material of the sanitary pipes available and installed.
SECTION 3: Cross connections
A. Detention and types
Cross connection
Refers to a connection between the clean water plumbing system and any other source, which may contribute to the degradation of the quality of clean water. Pesticides, sewage and detergents are some of the most common contaminants during a cross connection.
There are two types of cross connections • Direct cross connection: Refers to a physical connection between a potable & non-potable system. Example: Water supply line connected directly to a sewage line (such as a shutoff valve between a potable water-supply line and a non-potable source). • In-direct cross connection: Refers to a connection established between water supply system and sewage system due to improper plumbing practices. into the distribution system and the local public water supply, creating a potentially hazardous incident. To avoid this, suitable back flow preventing devices may be used.
Chapter 1
Cross connection between municipal water supply line and drain (sewer) line:
A cross-connection is a point in the distribution system (piping) where non-potable water can be introduced to potable sources. All service lines connected to public water systems are potential crossconnections.
Normally water distribution system is designed so that water flows from the water main through a service line to a property. However, certain conditions can cause water to flow from the property’s plumbing back
Cross Connection
Direct Cross Connection Indirect Cross Connection
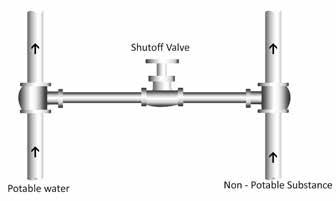
Adapted from Uniform Plumbing Code 2011
Figure 9: Example of direct cross-connections
How to avoid cross connection between municipal water supply lines and drain (sewer) line:
• Horizontal drainage piping shall be run in practical alignment and with slope as per the design.
• The usual practice is that the sewer line laid on one side of the street/road and the water supply line on the other side. In any way the sewer line must be laid in the lower level with reference to the water supply line. The sewer and the water supply line should not be laid in the same trench either in parallel or one over the other as in the following figures
• For variety of reasons either drainage or water pipe may develop leaks over a period of time. The fill material around these pipes will become saturated when leak occurs. Therefore, it
is essential that potable water and waste piping not
be allowed to share a common trench. Saturated soil becomes a bridge for bacterial travel between the pipes. Therefore solid shelf for water line is provided a minimum of 0.3 - 0.6 m above and a minimum of 0.3 - 0.6 m horizontally from the sewer line as shown in Figure 11. Please note that the sewer line should be at the bottom.
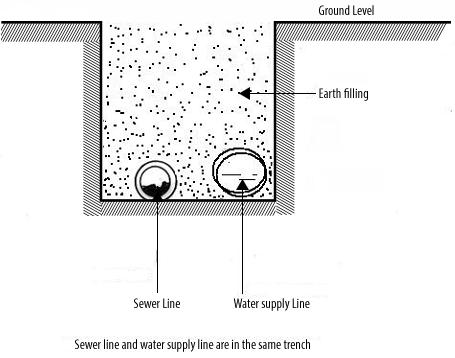
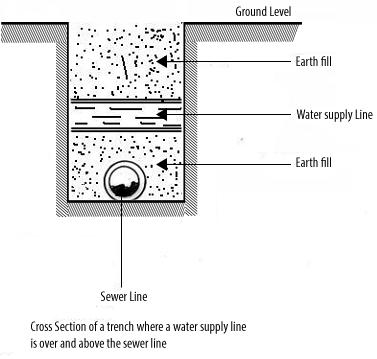
Figure 10: Sewer line and water supply line in parallel in the same trench; Sewer line and water supply line one over the other in the same trench - wrong practices
Figure 11: Minimum separation between water supply line and drainage line 15 cm
W - D + 30cm, where D is external diameter of the pipe T - {10 cm for pipes under 150mm nominal dia 15 cm for pipes 150mm nominal dia and over
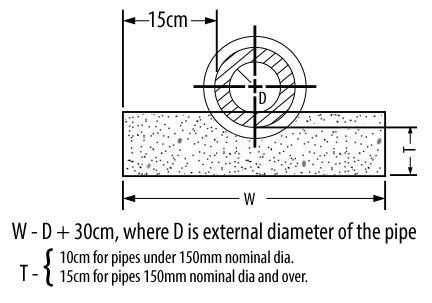
* Figure not drawn to scale
Drawn as per Uniform Plumbing Code - 2011
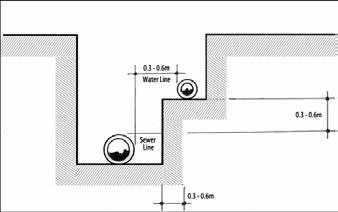
FPO

* All dimensions are in mm
Figure 13: Granular bedding
Tips on bedding:
* Figure not drawn to scale Conceived and drawn as per IS 1742 : 1983 - Reaffirmed in 2002
• Bedding is the material on which a pipe is laid and which provides supports for the pipe. Bedding can be concrete, granular material or prepared trench bottom. • The trench bottom shall be stabilized by the addition of coarse gravel or rock, in case of very bad soil, the trench bottom shall be filled with cement concrete of appropriate grade. • The choice of bedding to be selected depends up on the structural load on the pipes. • The trench must be free from any rock projections. The trench bottom where it is rocky or uneven a layer of sand or alluvial earth equal to 1/3 dia of the pipe or 100 mm whichever is less should be provided under the pipes.
Laying clay ware & PVC pipes on granular beds:
Pipes should be laid on a full bed of granular material and NOT propped up on bricks, bits of stone, broken flagstones, etc. The pipe should be settled into the bedding or have the bedding packed beneath it until it is at the correct alignment and level as indicated by the guide line (string), vide the Figure 13.
FPO
* Figure not drawn to scale Adapted from the Standard IS:1742:1983 - Reaffirmed in 2002
Figure 12: Concrete bedding
B. Avoidance of cross-connections
Plumber should do the following to avoid cross connections
Create Air Gap Use Back flow preventers / Devices
Cross-connection should be avoided:
• Between public water supply and other water supplies • Between clean water pipes and grey / black water pipes • Through submerged inlets • In plumbing systems to prevent contamination of clean water
1. Create air gap – Always raise the faucets above the top of a tub or basin, creating an air gap between the faucet and highest water level in the tub. An air gap is required to prevent the contaminated water from being siphoned back in to the clean water supply under negative supply pressure condition.

Conceived and drawn as per Uniform Plumbing code - 2011

Figure 14: Air gaps in cross connections
Conceived and drawn as per Uniform Plumbing code - 2011
Figure 15: Atmospheric vacuum breaker
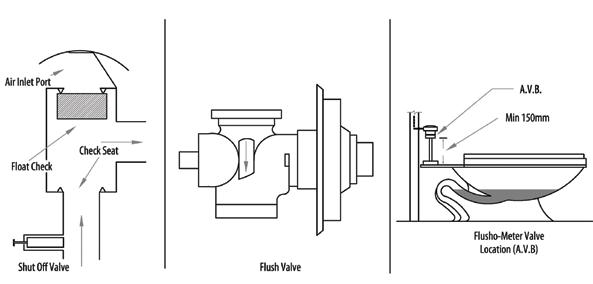
Figure 16: Flush valve with AVB
2. Back flow preventers / Devices – Appropriate devices are to be used to avoid reverse flow of waste water. Vacuum breakers are common types of devices to avoid cross connections. There are 2 types of Vacuum breakers – atmospheric and pressure.
i) How an AVB works: It contains a float check, check seat, and an air inlet port. As water flows through this device, it causes the float check to rise off a seat, thereby permitting the flow of water. If pressure is lost upstream or if the flow of water is turned off, the float check falls, thereby allowing air to enter the line and preventing backflow.
ii) Flush valve: Flushing valves are used in some public lavatories, with push type and self closing valves. However, this system can be adopted where continuous water supply is available. The flush valve body is concealed in the recess in the wall. 32 mm pipe line is required at inlet and at outlet of the valve. The arrow shows the direction of water flow. The valve should be fitted according to the direction of water flow coinciding with the arrow on the valve.

Conceived and drawn as per Uniform Plumbing code - 2011
to keep non-potable (or contaminated) water from entering the water supply. A PVB is similar to an atmospheric vacuum breaker (AVB), except that the PVB contains a spring-loaded poppet. This makes it acceptable for applications that are high hazard or where valves are downstream. Pressure vacuum breakers must be protected from freezing when installed outdoors.
A. Definition and rationale
Water conservation: Refers to strategies, actions and techniques adopted to use water wisely. This is important as: • Fresh water is a scarce resource • Water tables are fast depleting • Rainfall is unpredictable & • Moral responsibility to conserve water for future generation
DID yOu kNOw?
70% of the earth’s surface is covered with water, but only 2.5% of that water is fresh water. Of this only 30% is available for drinking as groundwater and is relatively easily obtainable.


FPO
DID yOu kNOw?
Importance of water conservation to house / building septic system
Water conservation is not only important from a sustainable consumption perspective but also relevant to house – septic systems / environment. • Extends the life of septic system by reducing soil saturation • Reduces any pollution due to leaks from septic tank with excess water • Over loaded municipal sewer systems can also cause untreated sewage to flow to lakes and rivers. • Lesser the amount of water flowing through septic systems, the lower the likelihood of pollution.
Tips to conserve water
• Pressure Reducing Valves (PRVs) • Leakages • Water meters • Flow control devices • Grey Water Use
B. Tips to conserve water
The different ways to conserve / save water in plumbing are listed below: 1. As per IPC, water pressure in water distribution system should be limited to 80 psi or 55 m of water column in order to remove water hammer, unnecessary use of water, splashing, excessive discharge of pressure relief valves, and to protect appliance valves. Hence reduce the pressure in the distribution line by providing Pressure Reducing Valves (PRVs) to regulate and to save water consumption. As recommended the pressure at any fixture unit shall not exceed 2.5 – 3 bar.
No. Fixtures
1 WC with flushing cistern 2 Wash Basin 3 Wash Basin with spray taps 4 Bath Tub (Private) 5 Bath Tub (Public) 6 Shower with nozzle 7 Sink with 15mm tap 8 Sink with 20mm tap 9 Sink with 35mm tap
Rate of flow in litres /second
0.12 0.15 0.04 0.30 0.60 0.12 0.20 0.30 0.40
Table 2: Recommended rate of flow for various fixtures
2. The above Table from IS 12183 (Part 1) : 1987 - Reaffirmed in 2004, recommends the rate flow for various fixture units. Hence fixtures which satisfy the minimum flow rate should be used to save water consumption in any building. 3. Water conservation products such as Automatic taps,
Flushometers, Pint flush urinals, high efficiency toilets and water saving shower heads can also be used. Standard showerheads use about 11 lpm and performance shower heads use about 8 lpm. The older toilets flush with about 13 litres per flush. New high-efficiency dual flush toilets use less than 6 litres per flush. 4. Leakages Check for leakage in the pipe line and faucets and seal them. It is estimated that faucet leaks a drop per second will account to 15- 30 litres per day. 5. Water meters – It is important to install water meters in key pipe line connection. This will help measure the water usage and can help in measuring output of any efforts to conserve water.
Water wasted per day
30 Litres / day14 to 90
Adapted from Sourcebook of Alternative Technologies for Freshwater Augumentation in Small Island Developing States
Amount of potential water loss per tap has been calculated based on rate of water leakage from 2 drops per minute to a slow stream breaking into drops. The figure is shown to highlight the potential loss and need for water conservation only
Figure 18: Every drop counts
6. Flow control devices - Significant water savings results from simply installing new faucet flow-control devices (aerators). 7. Grey water use - Grey water can be used by home owners for home gardening, lawn maintenance, landscaping, and other innovative uses with moderate treatment.

Figure 20: Photograph of flow control devices
Adapted from www.nitv.org.au
Saline water is a general term for water that contains a significant concentration of dissolved salts. The concentration is usually expressed in parts per million (ppm) of salt. It is normally categorized as TDS in drinking water standards. 500 ppm is acceptable norms for drinking purposes.
Here are the parameters for saline water: • Fresh water - Less than 1,000 ppm • Slightly saline water - From 1,000 ppm to 3,000 ppm • Moderately saline water - From 3,000 ppm to 10,000 ppm • Highly saline water - From 10,000 ppm to 35,000 ppm • Ocean water contains about 35,000 ppm of salt.

SECTION 5: Green plumbing practices
A. Definition & basics
In India, leading institutions like CII - Green Building Council and TERI’s - Green Rating for Integrated Habitat Assessment (GRIHA) National rating system have defined “sustainable requirements that need to be adopted by buildings.”
Hence all the new buildings are required to meet certain sustainable requirements defined by the Green Building Council. One of the methods is the development of a certification programme for buildings known as Leadership in Energy & Environmental Design (LEED).
The LEED Green Building Rating System is a voluntary, consensus-based national standard for developing high-performance, sustainable buildings. The rating system is divided into six main areas of design. These areas are Sustainable Sites, Water Efficiency, Energy & Atmosphere, Materials & Resources, Environmental Quality, and Innovation & Design Process. Each of the areas has specific requirements and prerequisites that must be met in order to qualify for any certification levels. The certification levels and minimum points for each level in the LEED program are as follows: Certified 26-32 points Silver Level 33-38 points Gold Level 39-51 points Platinum Level 52+ points with a possible 69 points available.
One of the listed areas in the LEED programme is Water Efficiency. The category is sub divided into three sub categories that allow points to be earned by achieving certain criteria established to reduce water consumption.
1. Utilise water efficient Landscaping 2. Reduction in the use of municipal potable water 3. Reduction in wastewater through Innovative Wastewater Technologies
• Utilizing water-efficient landscaping will reduce the amount of potable water used for irrigation/gardening by 50 percent. This is typically accomplished by using a highly efficient irrigation system, capturing rainwater, or using recycled site water to reduce the consumption of potable water.
• Reduction of the use of municipal potable water, a minimum of 50 percent or treating 100 percent of the wastewater on-site to tertiary standards is required.
• Under Innovative Wastewater Technologies providing ultralow consumption plumbing fixtures find predominant place in water efficiency. Reductions in water usage beyond what is required can be obtained by using the following in the plumbing system.
1. Lavatory faucets with flow rates 1.9 lpm, 2. Showerheads with flow rates of 5.7 lpm, 3. Water closets that use dual-flush technology 4. The use of infrared faucets and flush valves • Waterless urinals have been developed to use a biodegradable, immiscible fluid that is less dense than normal liquid waste and allows the waste to pass through a special trap and then to the drainage system. These products do not connect to the building water supply and do not use water. • Composting water closet systems use little or no water. An incinerating water closet does not use water and utilizes a combustion chamber in order to incinerate wastes. Use of these units is typically limited to remote locations or locations where water availability is limited. Again, the limitations of code should be examined prior to using these units. • Grey water system is one of the technologies becoming more prevalent in the design of green plumbing. Grey water is defined as untreated household wastewater which has not come into contact with toilet waste. Grey water includes used water from bathtubs, showers, bathroom wash basins, and water from clothes washing machines and laundry tubs and car washing. It shall not include wastewater from kitchen sinks or dishwashers. In building plumbing work in a two pipe system grey water is dealt with separately. Typically, grey water systems are used to flush water closets, urinals, and gardening and for cooling towers after the required treatment. • Black water: Grey water does not include the wastewater from toilets, urinals or bidets. The discharges from these fixtures are classified and sometimes referred as black water, because they contain high levels of pathogenic organisms and solids. Such discharges should undergo specialized treatment prior to any secondary use.
– In building plumbing, other than two pipe system, both grey water and black water are collected together and the combination called sewage is disposed. Under green plumbing concept, the sewage is treated in a STP (Sewage Treatment
Plant) and the treated water is used for gardening and toilet flushing etc. Here the sewage which consists of black water and grey water is termed as RAW SEWAGE. The sewage treatment design is based on the characteristic of raw sewage.
Under green plumbing concept, the sewage is treated in a compact STP (Sewage Treatment Plant) and the treated water is used for gardening and toilet flushing etc. – Rain water collection: Under the green plumbing concept, rain water collection and Use for gardening and other purposes considerably reduce the consumption of potable municipal water. The collection systems require the storage of the rainwater, usually in underground storage tanks that can be quite large. – The amount of storage depends on the requirement for irrigation water, as well as the amount of rainwater anticipated.
Moderate water treatment and filtration is necessary to keep the sprinkler heads from fouling and becoming clogged with debris.
FPO
Figure 21: Grey water recycling

Common mistakes done by the plumbers:
Soil pipe Vent pipe
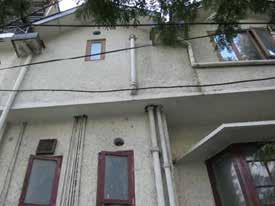
Waste water pipe
FPO
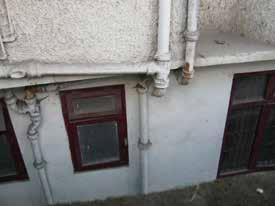
Rain water pipe
Comment:
1. Plumbing pipes must be routed in such a way that minimum number of bends are involved. 2. The vent pipe should be extended above the roof top and should be provided with a cowl and covered with a mosquito mesh.
Comment:
1. The rain water pipe should generally be connected to the street drain/storm water drain and local authority clearance is required for connecting to the sewer system.
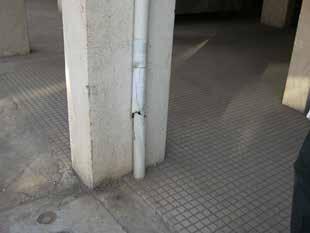
Case study: Basic concepts of plumbing
Aim of the Cases – The aim of the 2 cases listed below is to highlight the various standards established for sanitary plumbing in a building. The following cases will highlight the violations made by plumbers in the layout of sanitary pipes and the corresponding impact that it will have on sewerage disposal / surrounding environment.
Time allotted: 20 minutes / Case
Instruction to Trainer: – The case is to be discussed at the end of a training session of the chapter. This will serve to recollect key concepts learnt, bring out the level of understanding of trainees and emphasize the real impact behind theoretical concepts.
The trainer will show the photographs to the trainees and explain the various components visible in the photograph to the trainees. Alternatively, one or more of the trainees could be invited to describe the various components visible in the photograph. Then the case is open for discussion for 10 to 15 minutes. The trainer should use a flip chart or board to capture key points of discussion. Finally the trainer is to summarize the discussion and explain the impact of wrong connection depicted in photos.
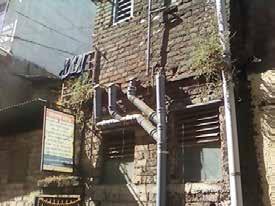
Case study 1 Figure of a street
FPO

Soil pipes Manhole
Case study 2
Figure of a street
FPO
Vent
The case is open for discussion and conclude
Trainer’s case discussion – key points:
1. Soil pipes shall not be permitted on a wall abutting a street unless the authority is satisfied that it is unavoidable. (IS 5329:1983 - Reaffirmed in 2001) 2. If inevitable, metallic pipes should be used preferably CI. (IS 5329:1983 - Reaffirmed in 2001) 3. In the bottom long radius bend preferably 135o (1/8) bend should be provided to allow soil waste to pass smoothly without blockage. (IS 5329:1983 - Reaffirmed in 2001) 4. A common header pipe would have been thought of. 5. No slope/gradient is provided in the horizontal portion for the smooth flow without any blockage. (IS 5329:1983 - Reaffirmed in 2001) 6. The ventilating pipe should be taken to the roof top, above level of terrace parapet. It should be provided with a cowl and covered with a mosquito mesh. (IS 5329:1983 - Reaffirmed in 2001)









