Nneka Nnabuogor
Undergraduate Architecture Portfolio + Selected Works
















Can changes made in the domestic threshold radiate out into the surrounding community? By using a standardized unit layout that adapts to the whims of the client, a blurred other public program is created by the zones of privacy established by this system: Communal. The Communal space serves as a public yet private program that diffuses the harshness of a metal apartment door. Residents are invited to venture out of their apartments and interact with their nearby community.The shape of the building echoes a zipper motif, seemingly opening up to its urban context and serving as a central hub of the neighborhood. Public programs and amenities are offered to nonresidents, solidifying the complex as a positive addition to the existing community. This project also seeks to break boundaries in the domestic context. The layout of the units do not establish a hierarchy between members, as blended families become more common and challenge the idea of the nuclear family.
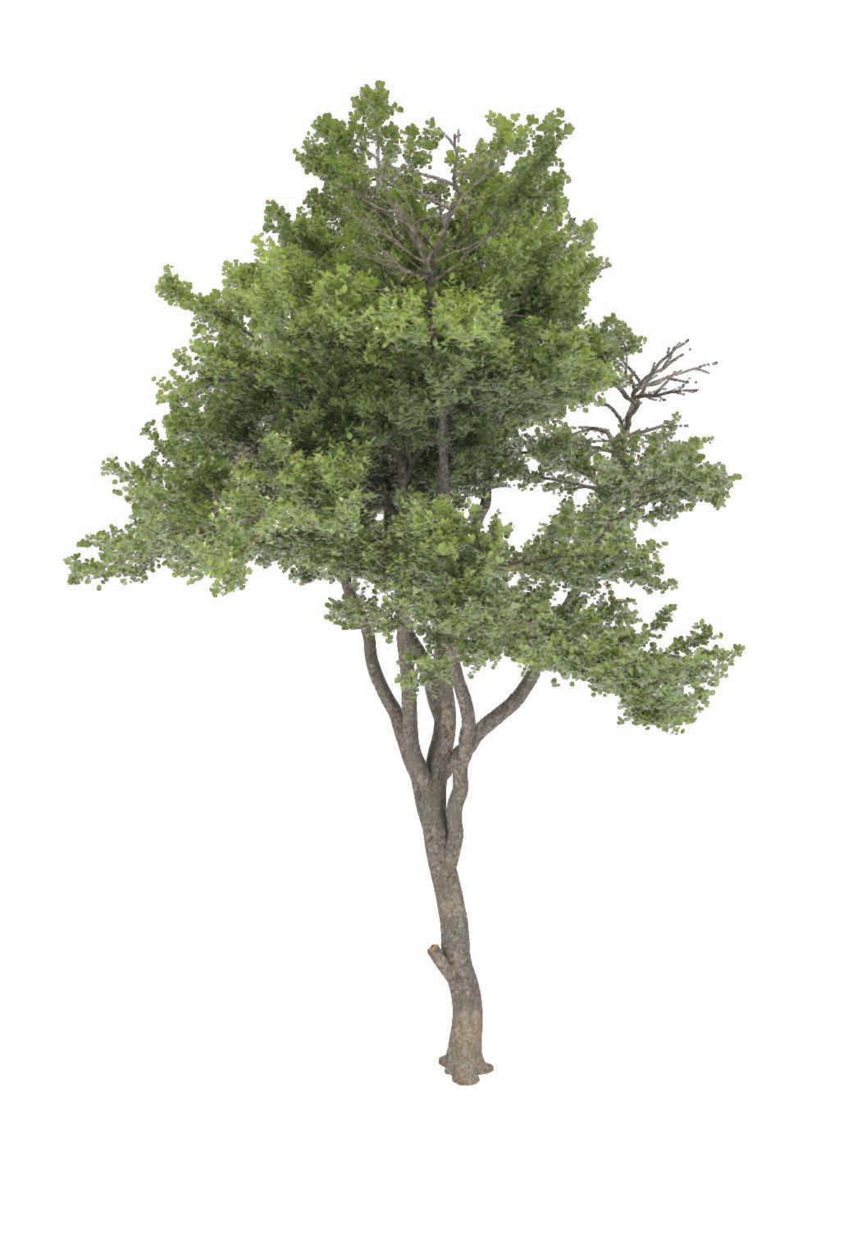

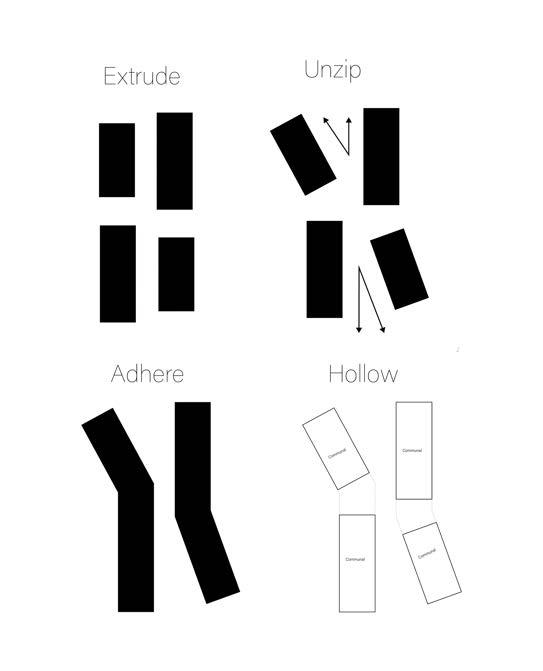


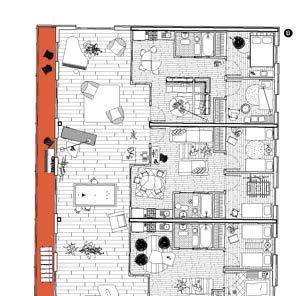


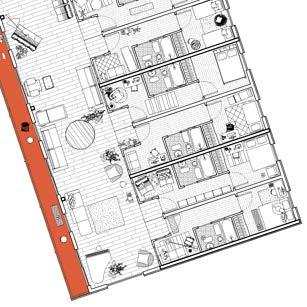

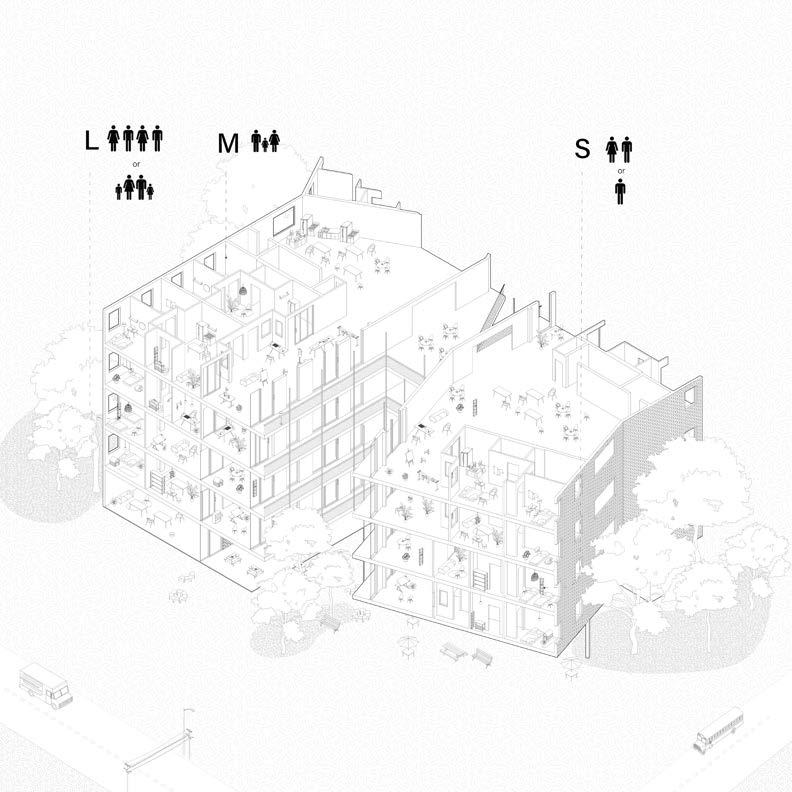
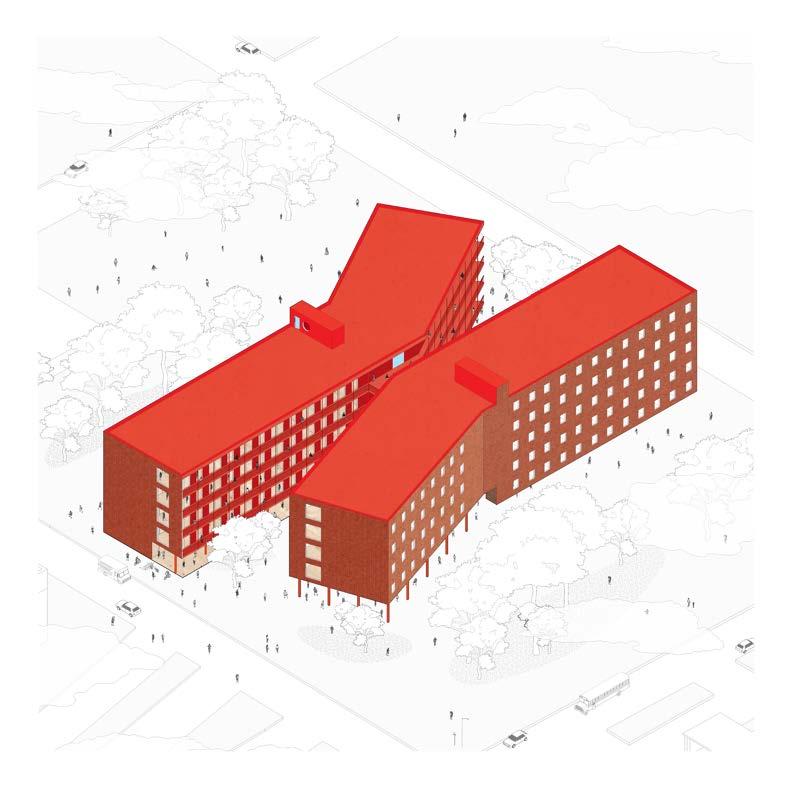

















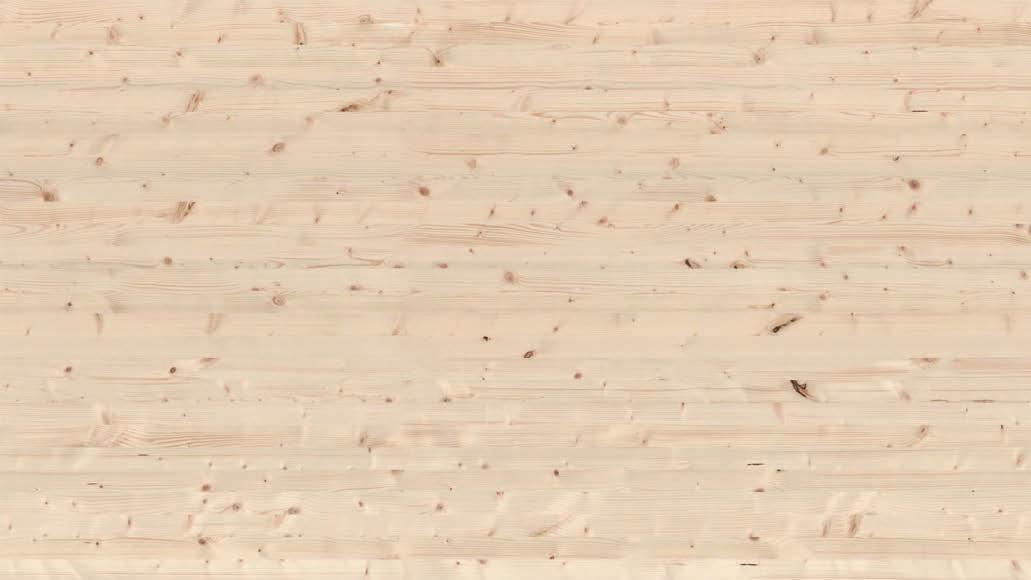







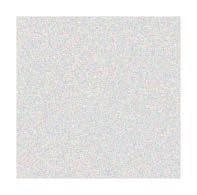


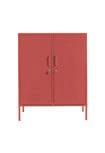









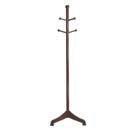
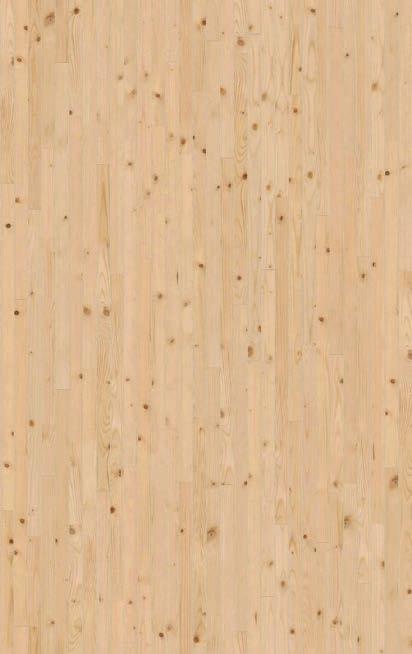















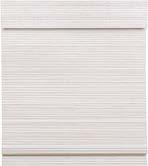
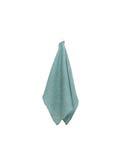


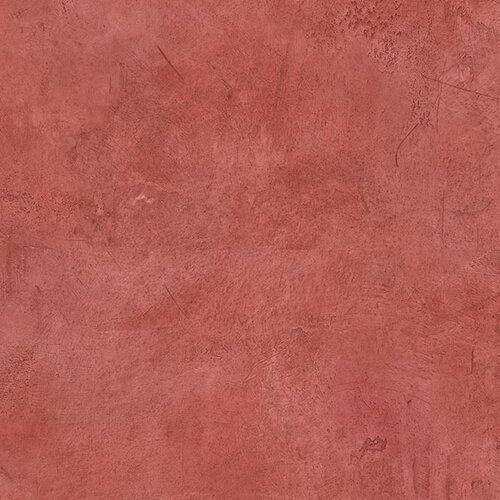









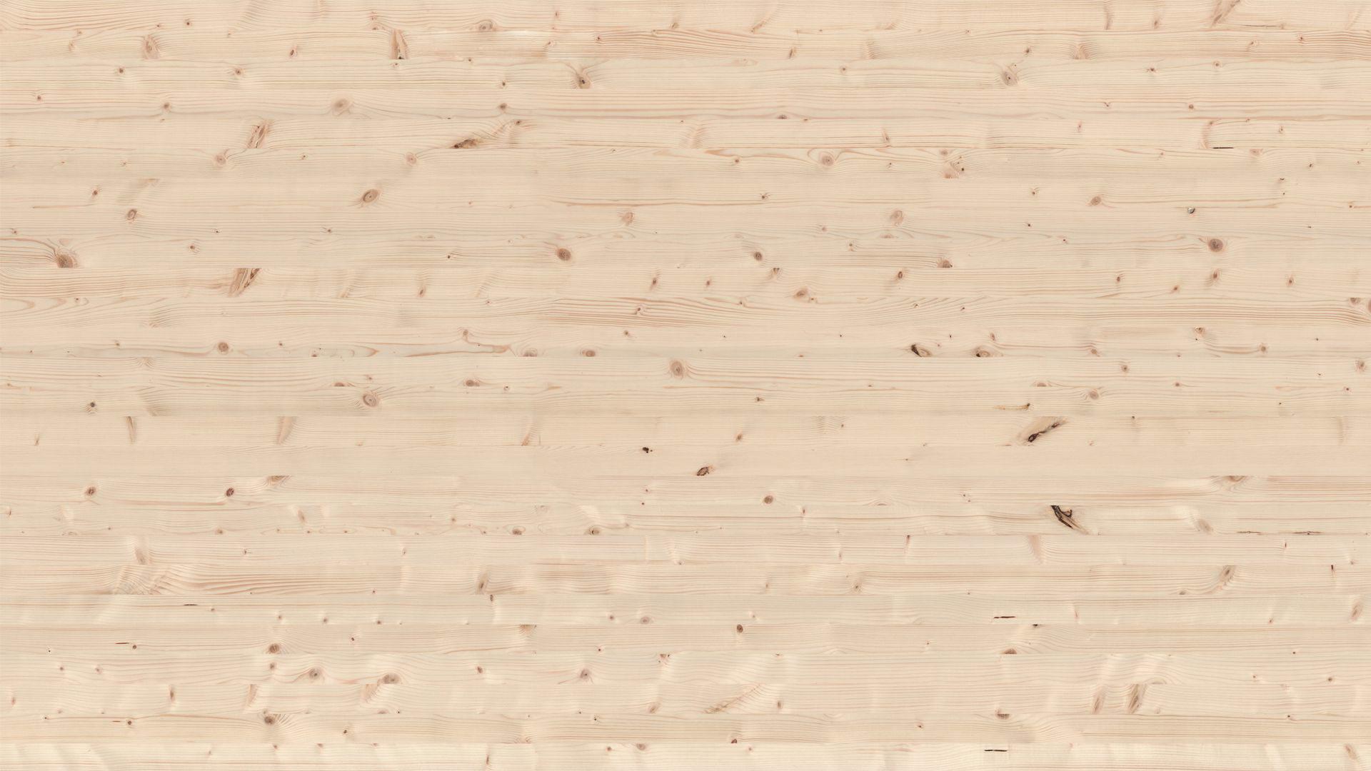
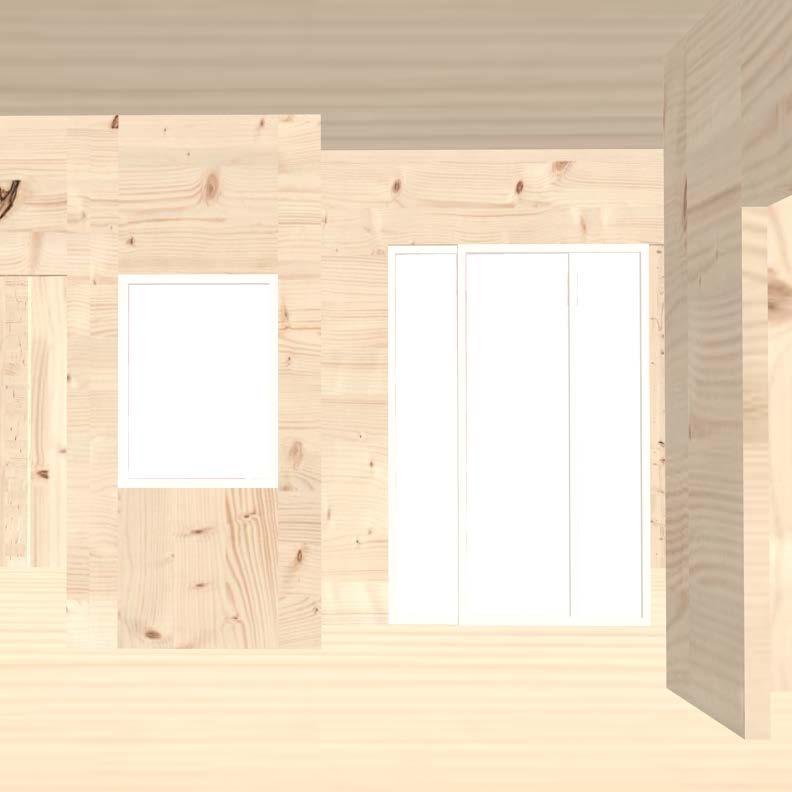



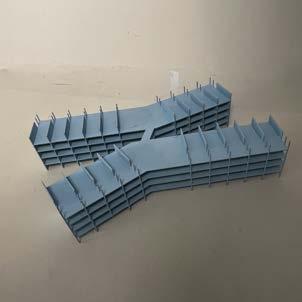
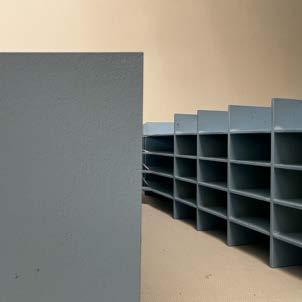
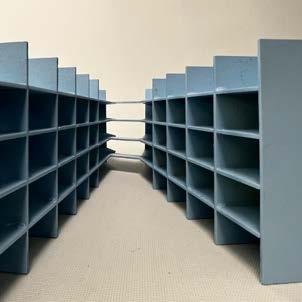
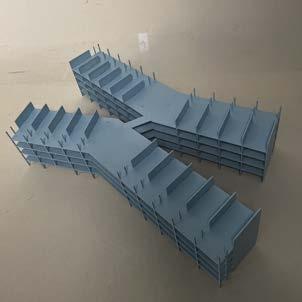

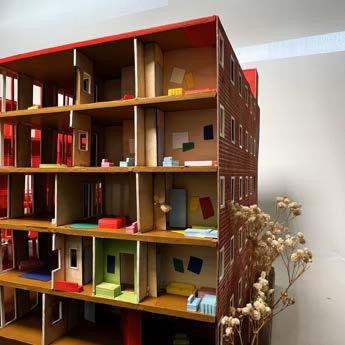

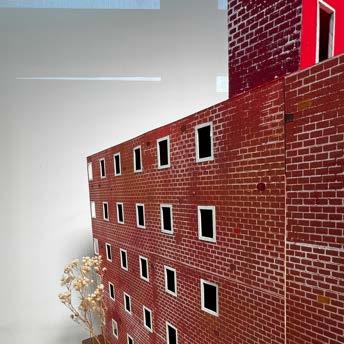



02 CENTER FOR MISUSE
Radical New School in Paris
For the tectonics studio at Syracuse School of Architecture, students were tasked with creating a proposal for a radical, revolutionary new school at the center of the Paris metropolitan district. By establishing a system of dynamic hinge walls and aligning rooms on a gridded open floor plan, misuse of program was encouraged, echoeing the theme of protest in France.
The open ground floor replaces the current site of a park, successfully integrating the school into its community and adding new programs that will eventually bend to the will of civilians.
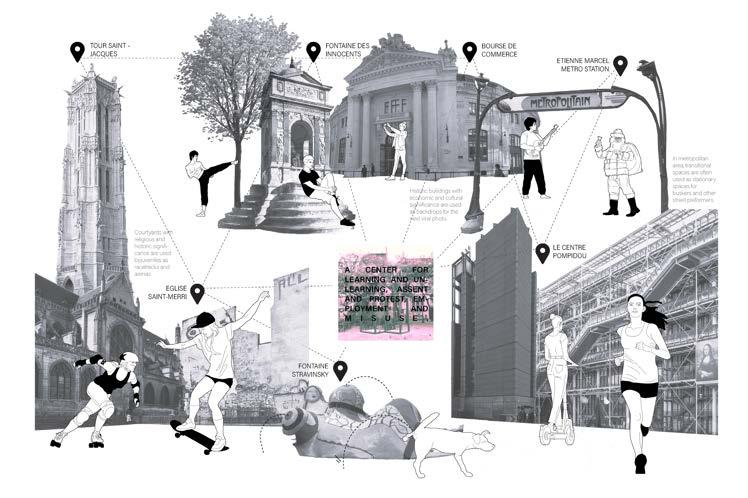



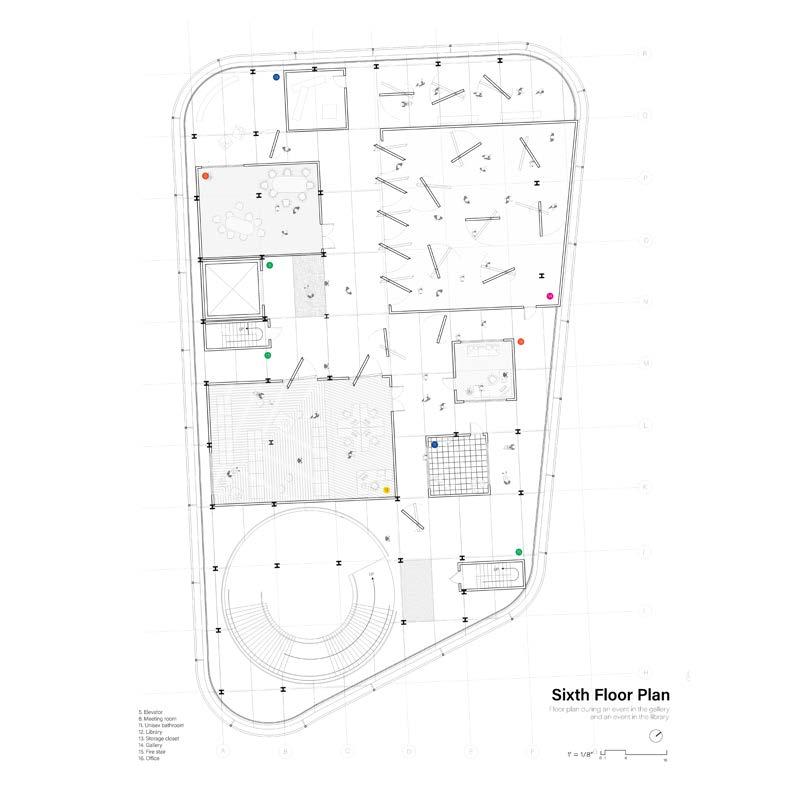






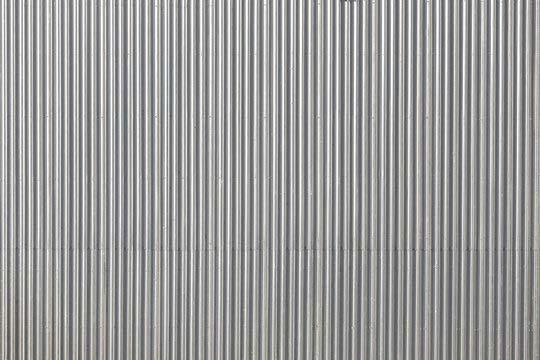







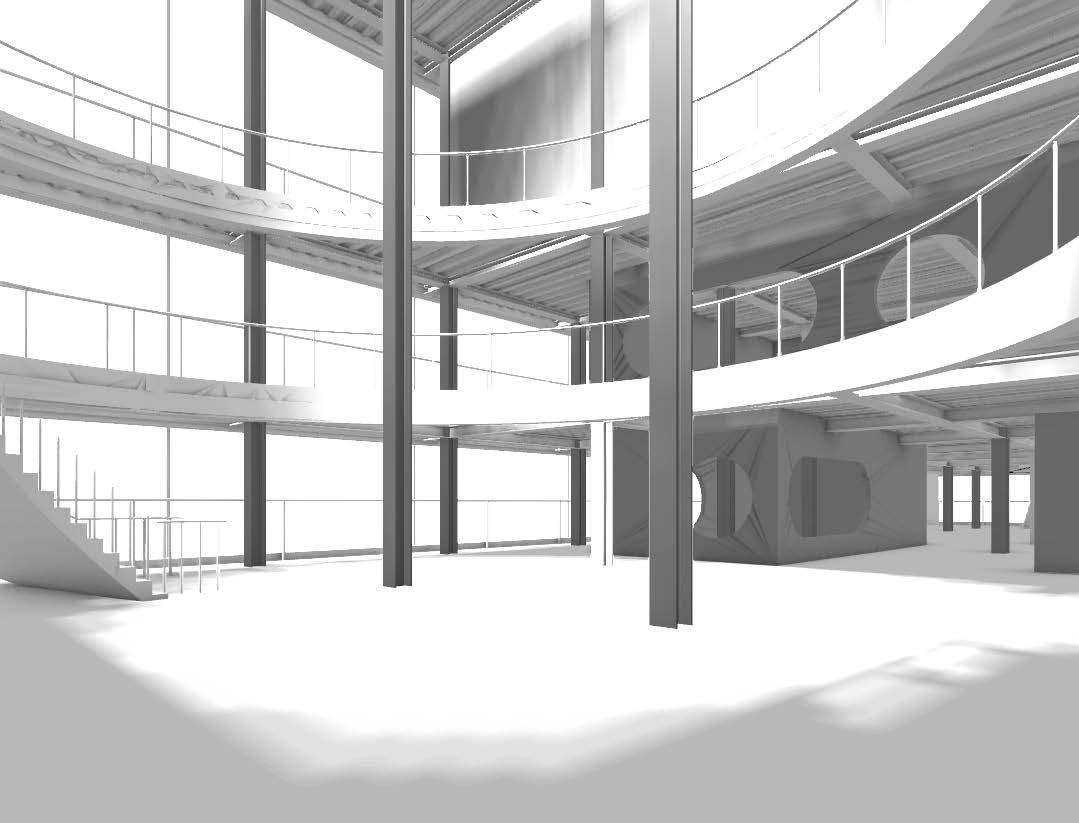




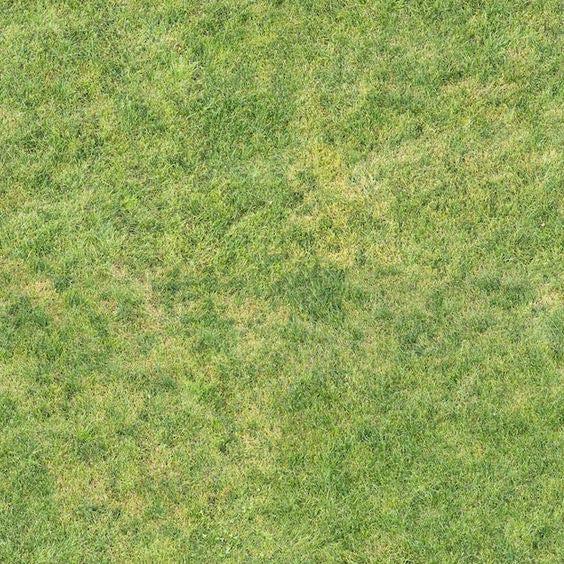



























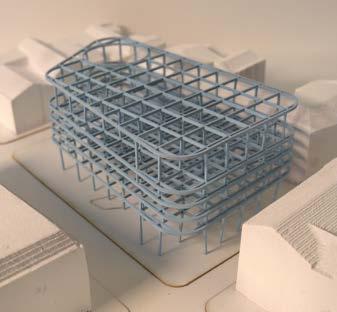
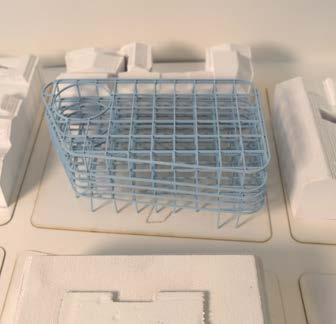


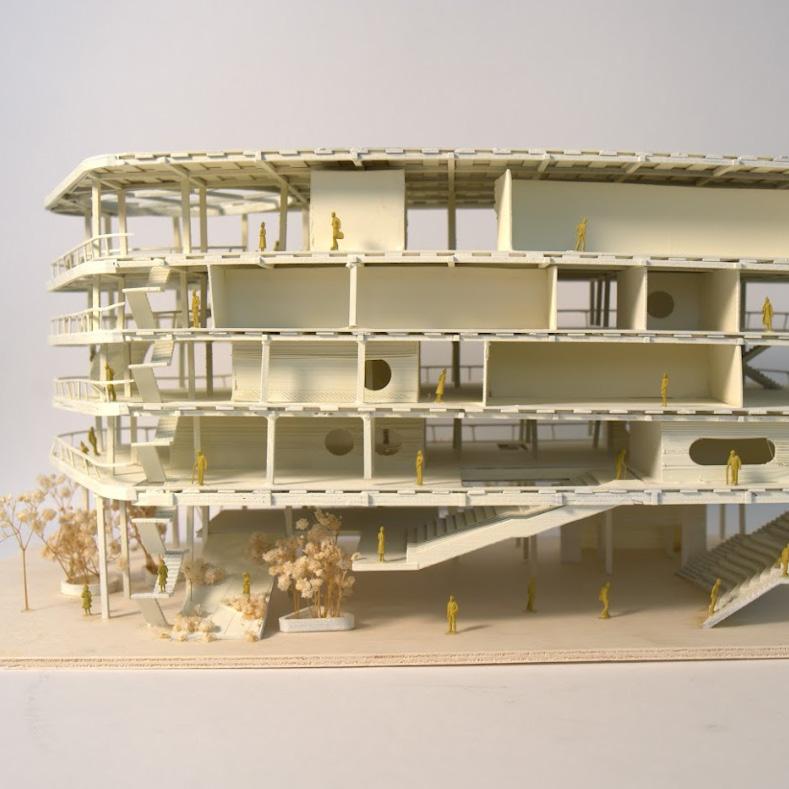


03 HUB OF TRANSPARENCY
SU Fashion School Pop-Up
Expanding on the architectural-gament hybrid tectonic system established duirng the first half of the tectonics studio, students were tasked with creating a pavilion-building hybrid that would serve as the Syracuse University School of Fahion for study abroad students in Setagaya City, Tokyo, Japan. I decided to convert the hinge system from an aesthetic quality of the building to a functional system, creating operable louvers that would allow a passive lighting and ventilation system in the building. Public programs in the building were given open walls, further experiementing with the concept of transparency and circulation.




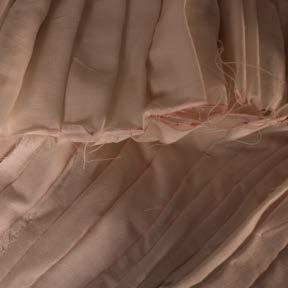
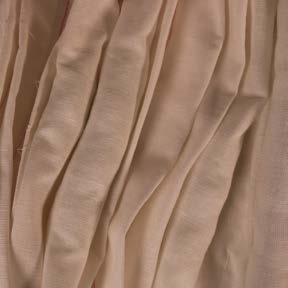
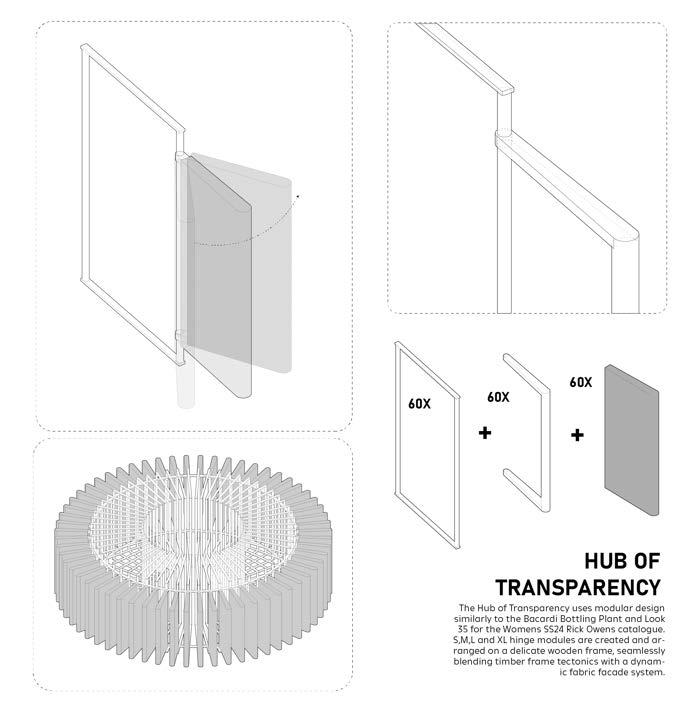
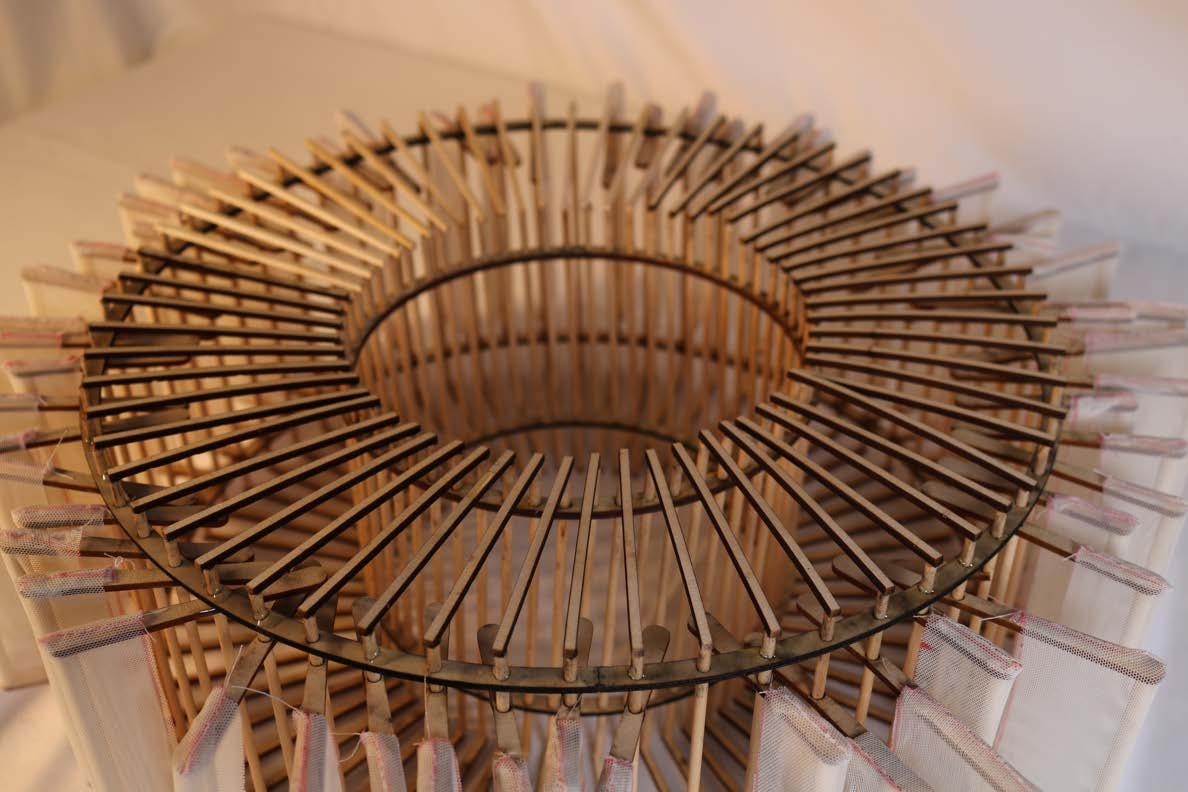



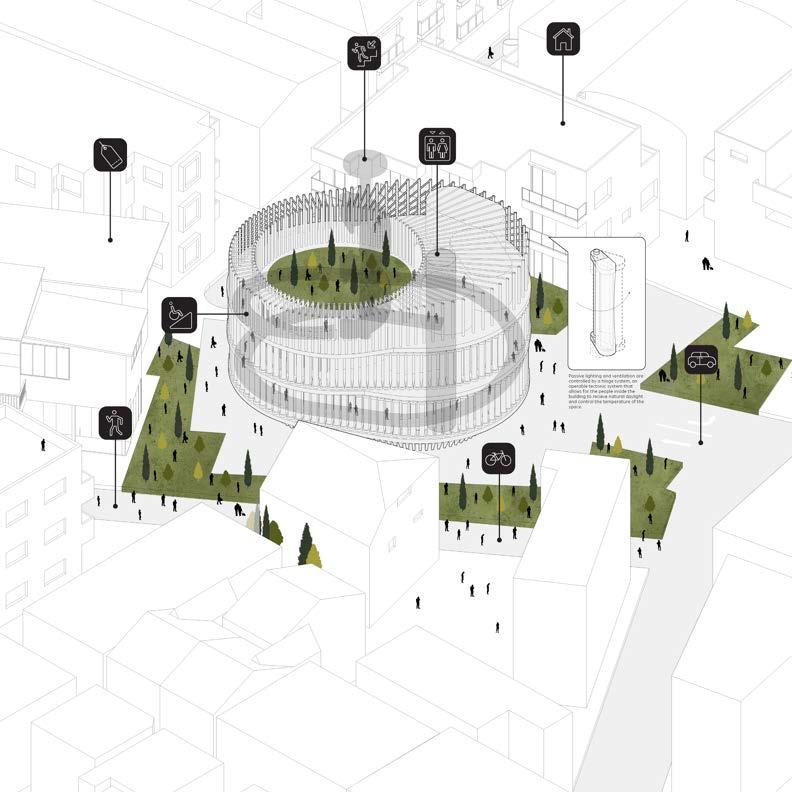




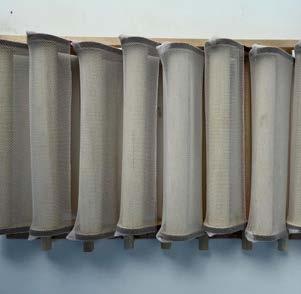
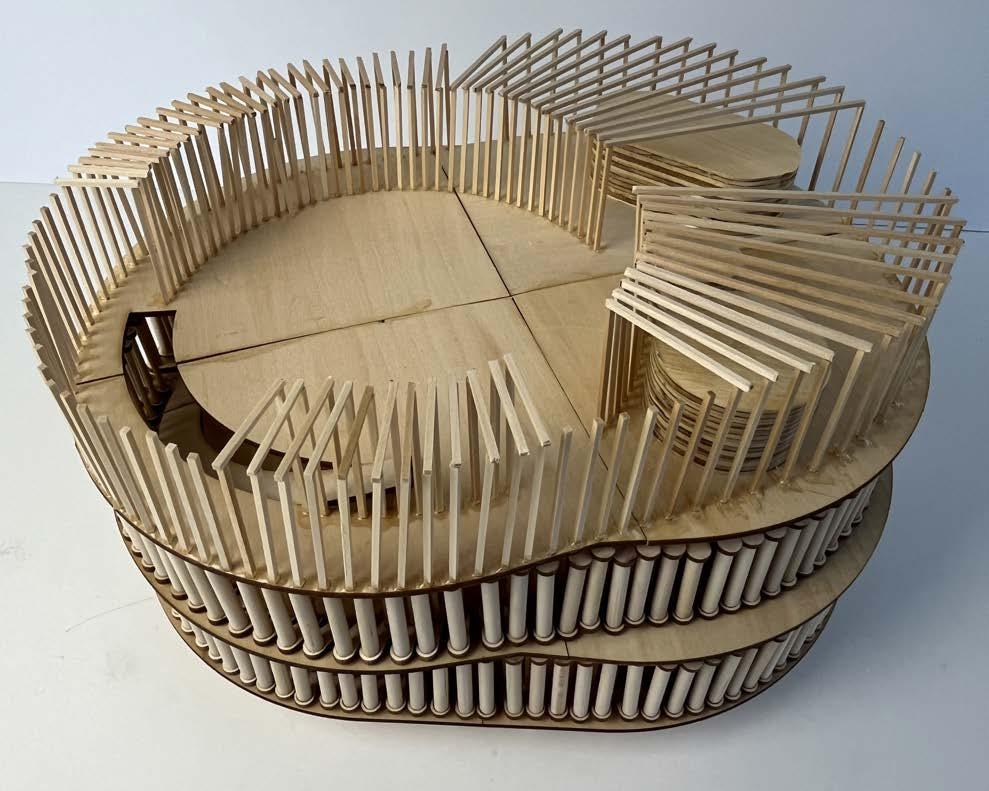

04 SELECTED WORKS
Exercises and Competitions
A small collection of works showcasing a variation of my skills in representation and design. Pieces inlcuded are landscape analysis exercises, competition entries, case studies, and represnetation assignments.
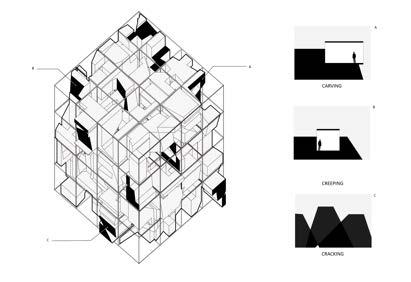

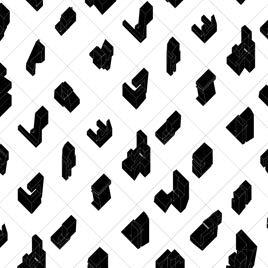

CREEPING SOLIDS + CARVING VOIDS
In the landscape studio, after observing the creeping, carving and cracking of geological phenomenae and various architectural precedents, created an interactive model that explored how variations of these events would result in potential habitable spaces.

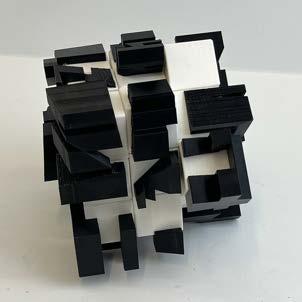

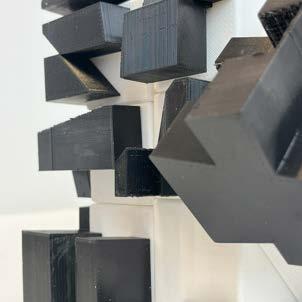




EXPERIMENTS WITH COLOR
A small sample of some representation that I worked on during my freshman year at Syracuse University.



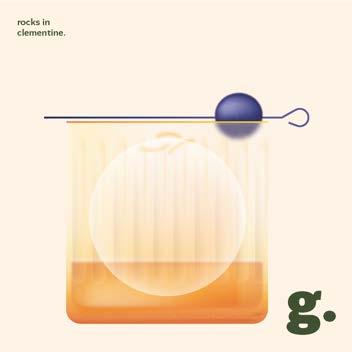

GLAZE BRAND DESIGN
Some hypothetical vintage colored glass brand design that worked on independently. wanted to better develop my adobe illustrator skills and this was a much needed break from architectural representation.
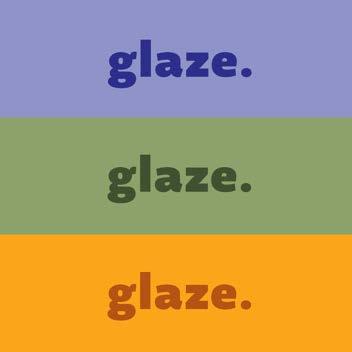


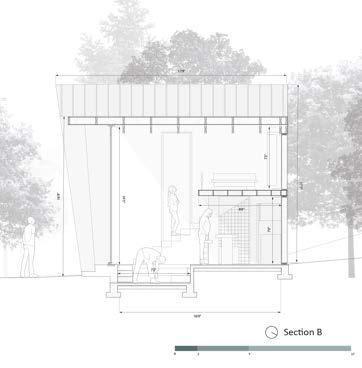
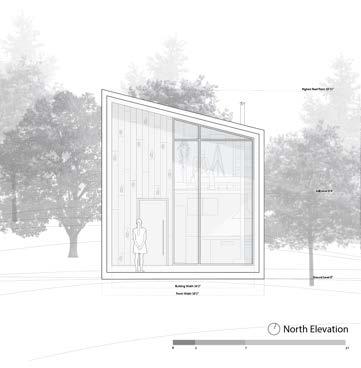


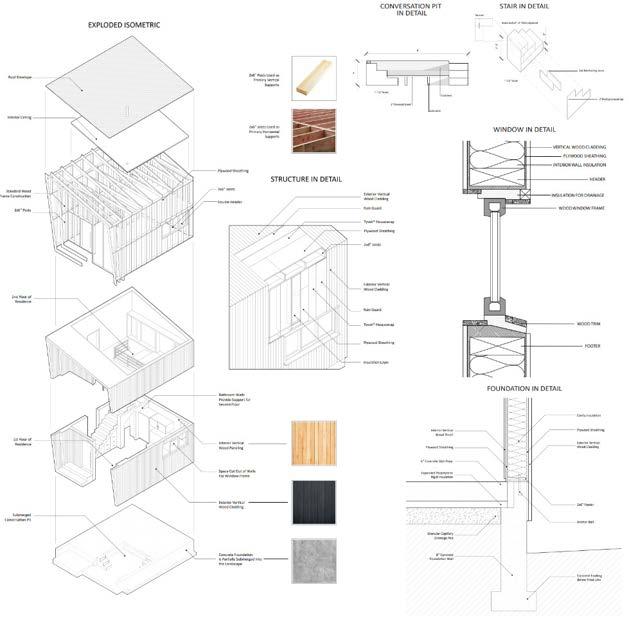
MICROHOME DESIGN
Drawings done for a group project in my sophomore year structures class at Syracuse University. The timber frame structure resides on a site in the keuka lake region and employs passive haus design techniques.
