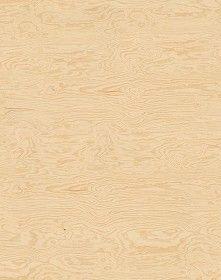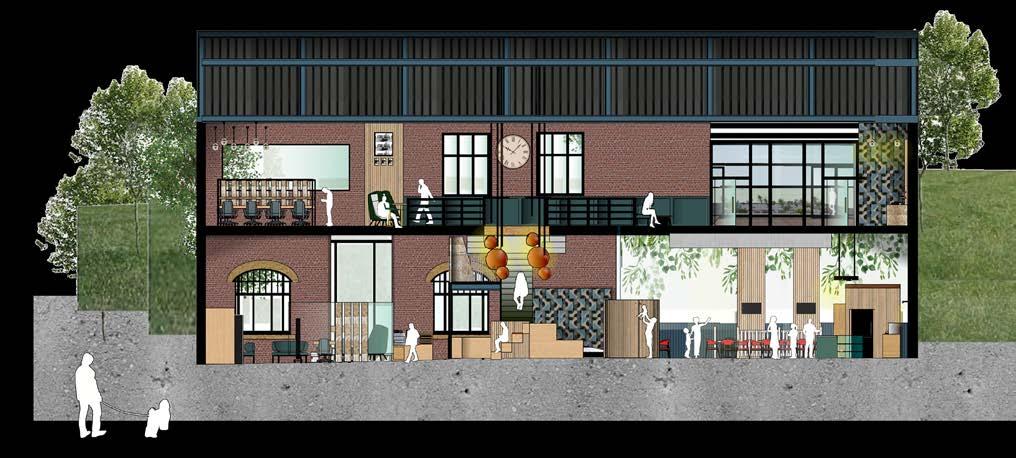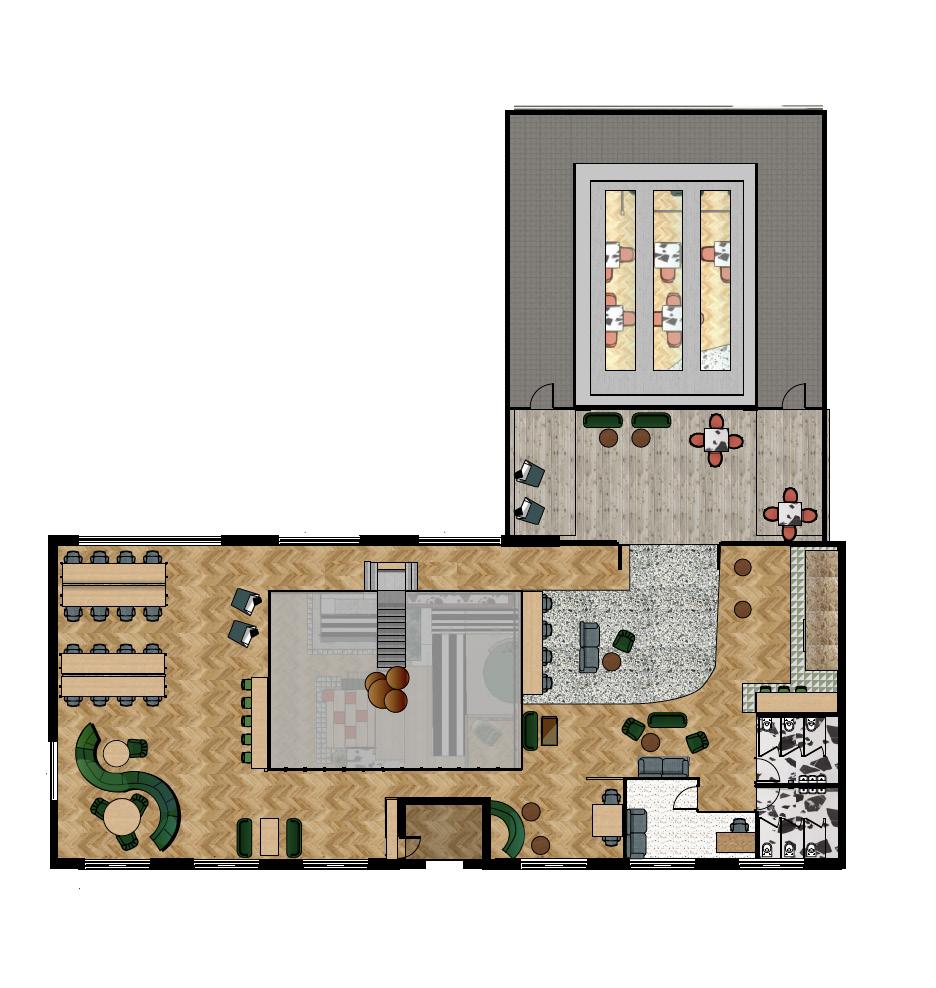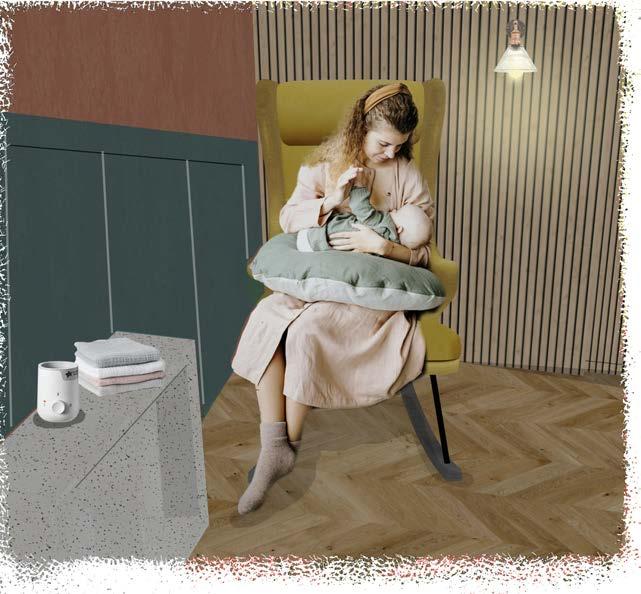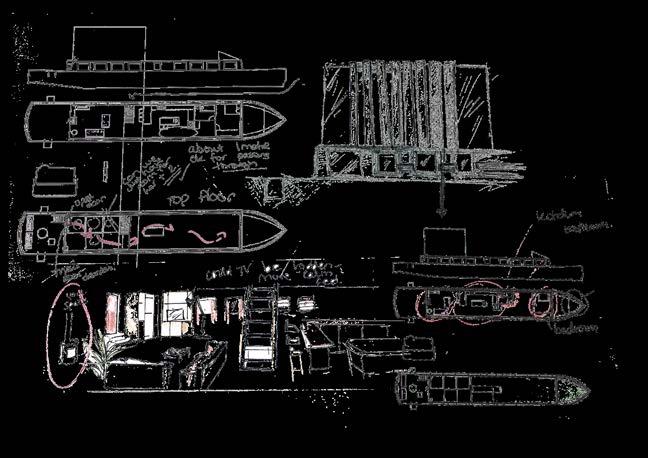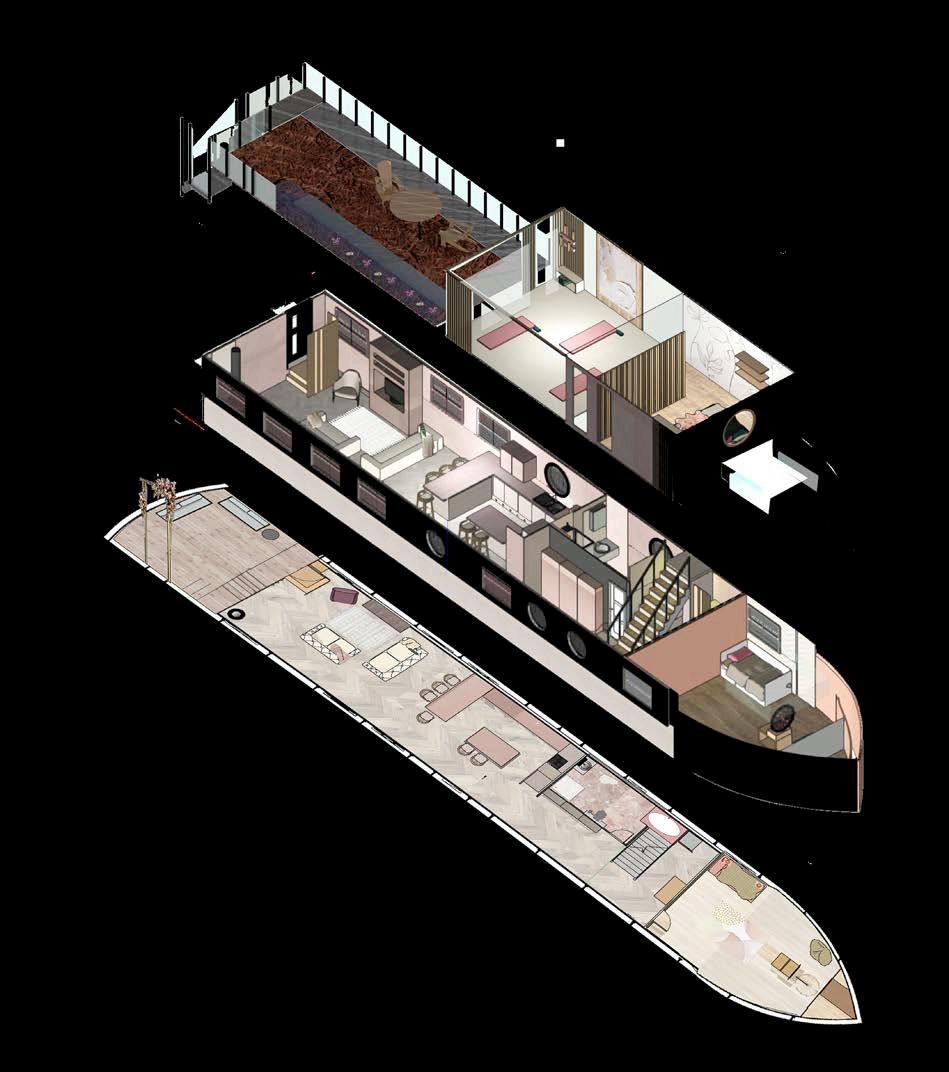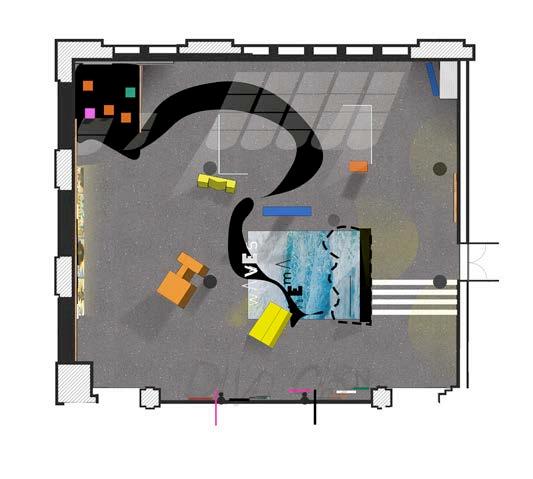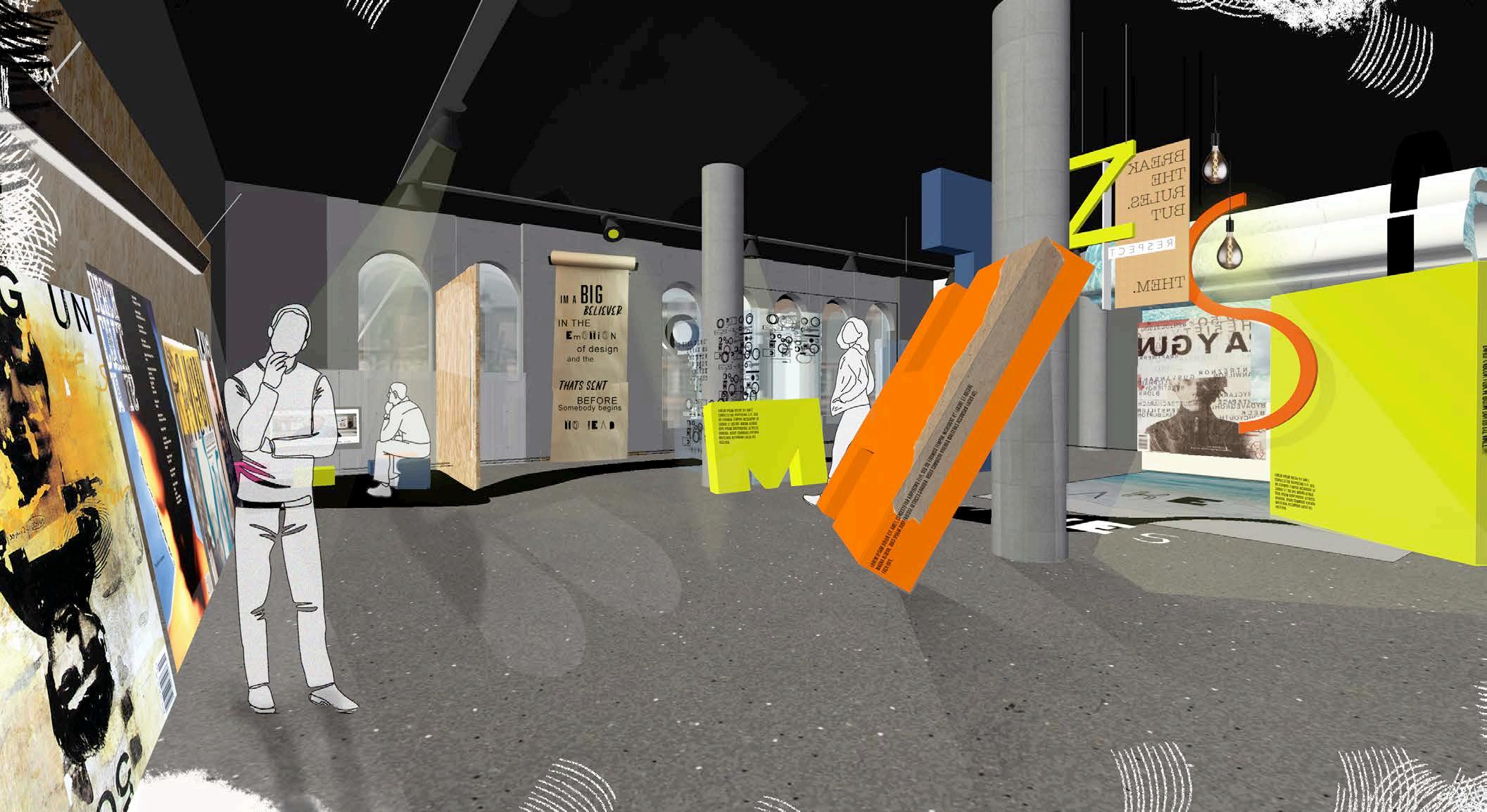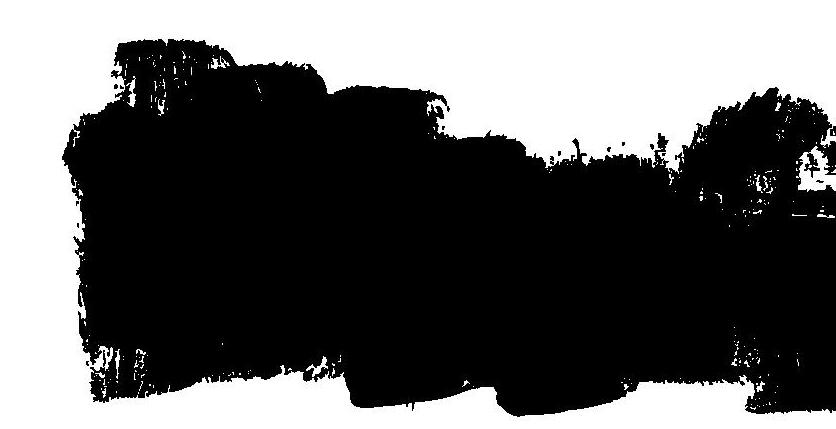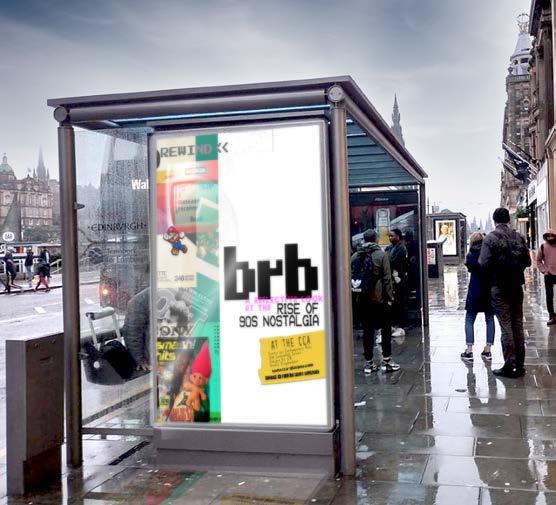
About
me
After deciding to return to education and pursue a path I’ve always been passionate about—now that my two children are a little older—I completed an HND in 3D Design at Edinburgh College. This experience enabled me to progress directly into the third year of the Interior Design Honours program at the Glasgow School of Art, where I have honed my skills and progressed my abilities in spatial awareness, branding, and storytelling. With previous study in graphic design it is clear now that the two really go hand in hand. I have always been drawn to both as the overall brand, look, and feel really matter to me. I think it’s so important that every element connects and reflects each other to tell the right story. Walking into a space should feel like stepping into that story, so I’m often drawn to bold design and a mix of new and raw materials, usually with a graphic twist.
Experience in roles such as hospitality management and banking, combined with the demands of a busy home life, has equipped me to be efficient, dependable, and prepared to work hard.
Creative skills
Adobe photoshop
Adobe indesign
Vectorworks - scale drawings, plans, elevations, 3d modelling and rendering
Some procreate use
-Presentations
-Graphic style
-Attention to detail
Transferrable skills
Fast paced work environments, Time management
Financial responsibilities Organisation
Communication







Portfolio Contents
1. Clubhouse
City stay for teams and groups.
2.AnOrdain
Staff area for watchmakers - live project
3. Co:al works
Co working spaces with cafe and creche
4. Scooch restaurant
Restaurant bar focused on sharing
5. Shanti Boat house
Residential boat house project
6. Exhibition design
David carson exhibition
Nostaligia exhibition

Clubhouse City stay for groups, clubs and teams.
STAY PLAY GROW BOND
Clubhouse is a sports and movement themed city stay aimed at groups, clubs and teams, promoting and encouraging bonding and a healthy lifestyle and mindset for the youth age group.
Designed as a ‘place to be’, clubhouse will sit within the community providing links with local sports professionals, and also local food vendors.
A B-listed front encouraged me to keep and restore some of the features. The large front windows are restored and create a memorable feature. Inside, the design creates a sense of building within the building—using structures and mezzanines to form a dynamic layout that makes the most of the height and character of the warehouse-style building.
It’s a space designed for movement and exploration, with different areas to discover while still maintaining a sense of connection. Adults can enjoy their own space while still feeling close enough to keep an eye on things, giving kids the freedom to explore and feel independent in a safe, engaging environment.






A fun, bold feel welcomes you with statement flooring which is made from NIKE hero – made from recycled nike products. A talking point on entry and focus on sustainability as a starting point for young people. The Staff are based around reception but there will be varying staff members that help around the venue also.
Sleeping accomodation in Clubhouse consists of a mixture of bunked dorms, optional adjoining rooms which can also be locked, doubles, singles and sofa beds which means we can cater to an array of needs that a group with differing ages may have.









Food and drink provides many options for bonding, eating and having fun together.
Lots of varied seating means the needs of large groups can be met in different ways. They can cook and learn together providing important life skills, or just grab a takeaway!
They can access the pizza oven through the venue or book some local vendors to cater for the evening through the convenient app. A fun way to interact with the community and have a different experience whilst away when sometimes large groups might find it more difficult.
A coffee and sandwich shop means an option to grab something quick, a coffee in the morning or grab something to take away. This would be open at certain times when guests were staying.
A juice and smoothie bar with water fountains, in an accessible centre area means its easy to hydrate but also interact with menus from the app, making juices and smoothies, promoting healthy eating and also independent and exploration from kids.

Rendered Floor plan - food & Drink area not to scale



Sports and movement functions are placed all around the building so create lots of activity opportunities for fun, trying out new skills but also honing in on passions. Local coaches and people from the sports industry are linked on the app and can be booked for visits, workshops or talks to add to the sense of motivation from the venue.
Freestanding studios made from shipping containers which double as storage, and an adapted container provides the staircase in a novelty way – using the idea that the kids are used to seeing these outside in a muddy field, so using in this way is a special and novelty element.
Two adjoining studios also sit on the top floor of the dorm block, a building inside the building, the studios make use of the roof lights and have doors which can be left open or closed to make two rooms. Available for groups but also the accompanying adults can use this, book instructors from the local area to come in for a class.
The multi sports court sits at the back and is a hive of activity for any purpose. With an LED court

Sports merchandise can be bought as a souvenir from reception shop.






AnOrdain
Is a watch company in glasgow. They were looking for a new staff area which adjoins to their workshop. To include kitchen/dining/ meeting space/usable space for bikes/ toilets/lockers. Also an upstairs flat for the owner which can double up as meeting space
Inspiration came from the company’s branding. I chose tones of blue from the website which also link to the water of “loch an ordain”
A nod to the procedures and processes was important as this comes across strongly in the companys brand. Things like embossing and carving were looked at as well at the textures process, rough to smooth and light to dark.































