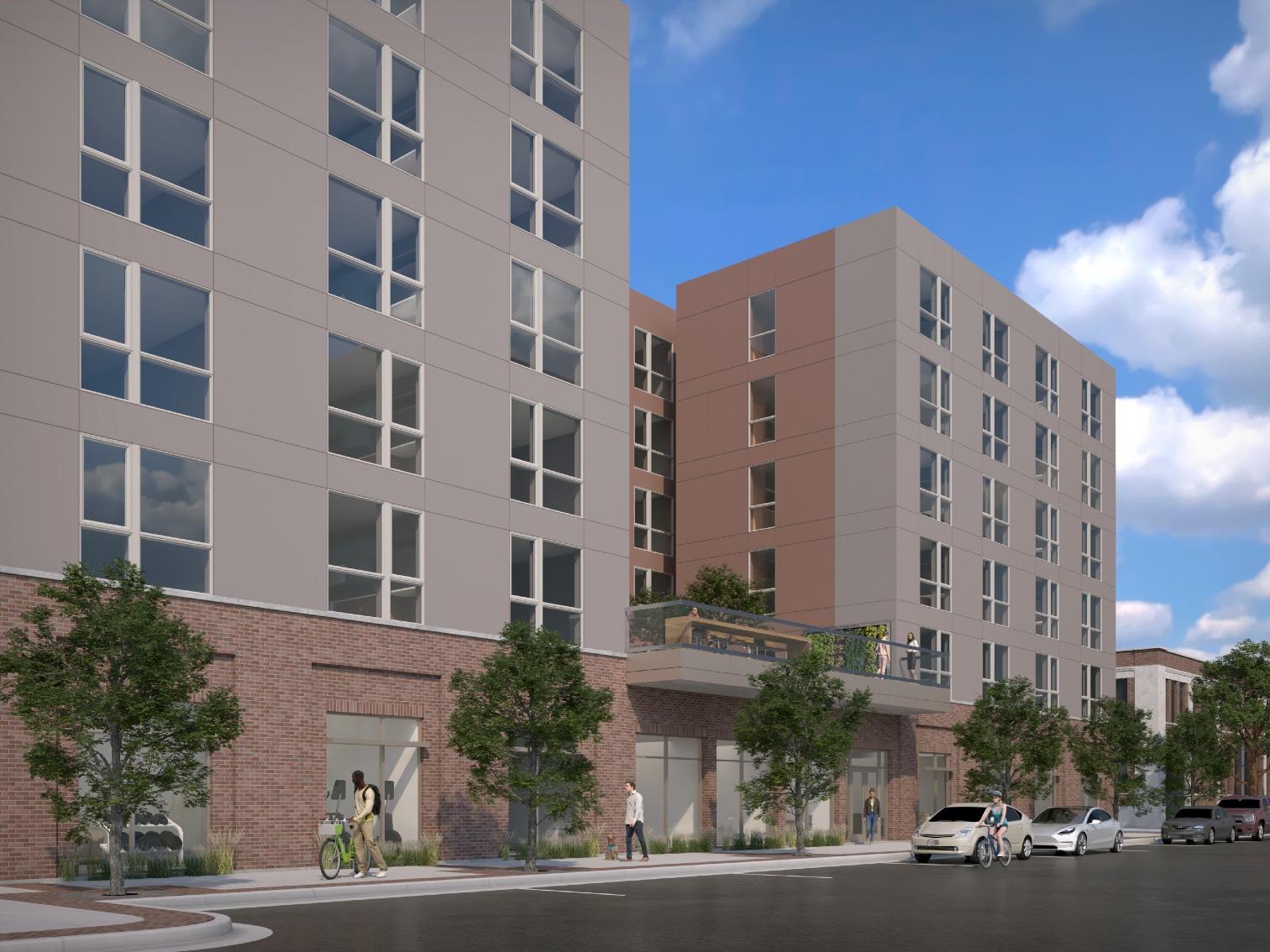



PEAK RETAIL NEST MULTI-FAMILY APARTMENT
Fort Worth, TX





PEAK RETAIL NEST MULTI-FAMILY APARTMENT
Fort Worth, TX
Management of external design consultants throughout the full project lifecycle, ensuring seamless coordination from initial design development through to construction and final project closeout. Oversee the creation and refinement of conceptual retail store designs, including the ongoing maintenance and updates of building prototypes to ensure consistency and alignment with brand standards. Implement and manage internal quality assurance and quality control (QA/QC) processes for the review and validation of complete construction sets, ensuring compliance with all relevant standards, regulations, and specifications. Facilitate effective collaboration between internal teams and external design professionals, fostering a cohesive design and execution process that meets both functional and aesthetic objectives.
ROLE: Pre-Design + Project Management
PROJECT LOCATION: USA
PROJECT SIZE: 4500 - 6000 sqft
STATUS: Various Stages





In the GSBS-designed restaurant/fast food facility project, which included both indoor dining and outdoor gathering spaces, my role was to contribute to the building's design development and collaborate with a team to produce a comprehensive construction document set. I worked closely with various consultants, including structural, MEP, and civil, ensuring seamless coordination across all aspects of the project. The design was carefully planned to reflect the surrounding site and maintain a consistent architectural language with an existing building on the block, ensuring visual cohesion. Throughout the process, I participated in design reviews and coordination meetings, addressing challenges and refining the design based on client feedback, ultimately delivering a well-integrated construction document set that met both functional and aesthetic requirements.
ROLE: Pre-Design & Documentation
PROJECT LOCATION: Draper, UT
PROJECT SIZE: 5,146 sqft
STATUS: Pending Construction


GSBS designed a comprehensive multi-family apartment complex that includes residential units, shared common areas, administrative spaces, parking facilities, and outdoor gathering areas. In my role, I was responsible for transforming the initial schematic design models into a fully developed construction document set, working closely with a dedicated team to ensure accuracy and detail at every stage. I played a key role in coordinating and conducting frequent meetings with consultants, contractors, and the client, ensuring alignment on project goals, timelines, and deliverables. Throughout the process, I monitored the project's progress to maintain a smooth workflow, resolving any challenges that arose and ensuring that all design elements were executed efficiently and in compliance with regulatory requirements. My efforts contributed to the successful and timely progression of the project from design to construction documentation.
ROLE: Pre-Design & Documentation
PROJECT LOCATION: Salt Lake City, UT
PROJECT SIZE: 175,366 sqft
STATUS: Under Construction


ROLE: Documentation
PROJECT LOCATION: Fort Worth, Texas
STATUS: Under Construction