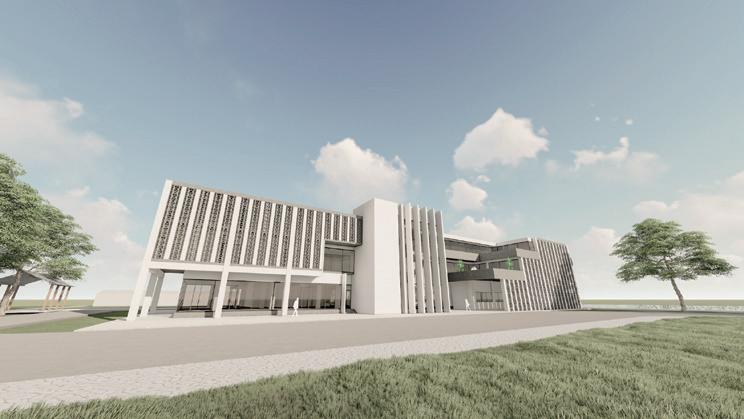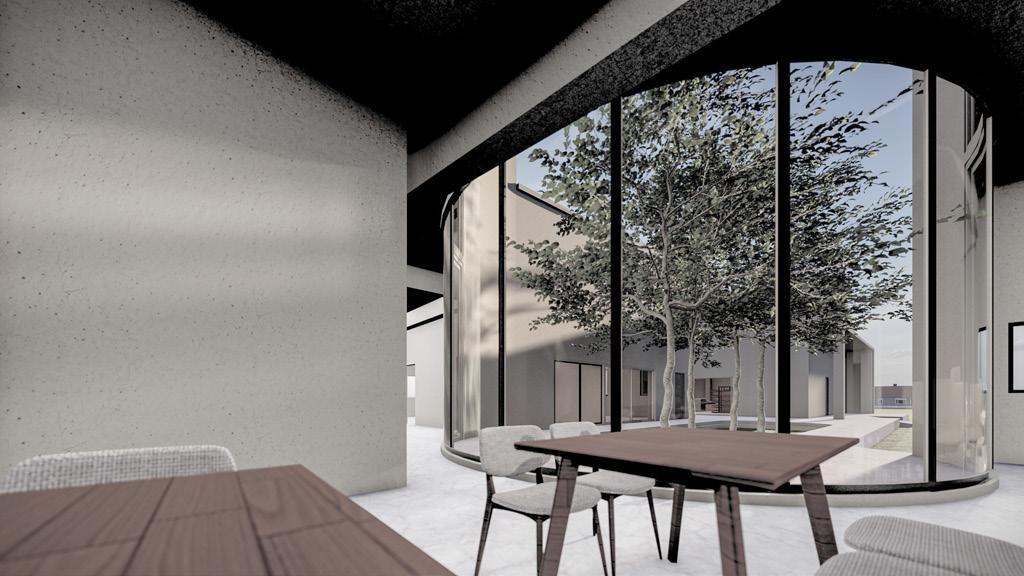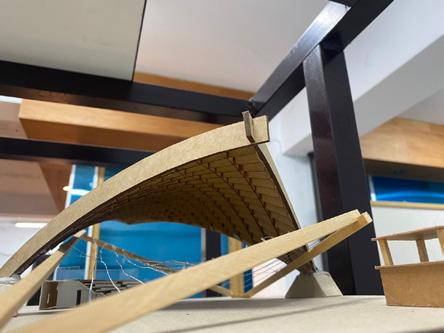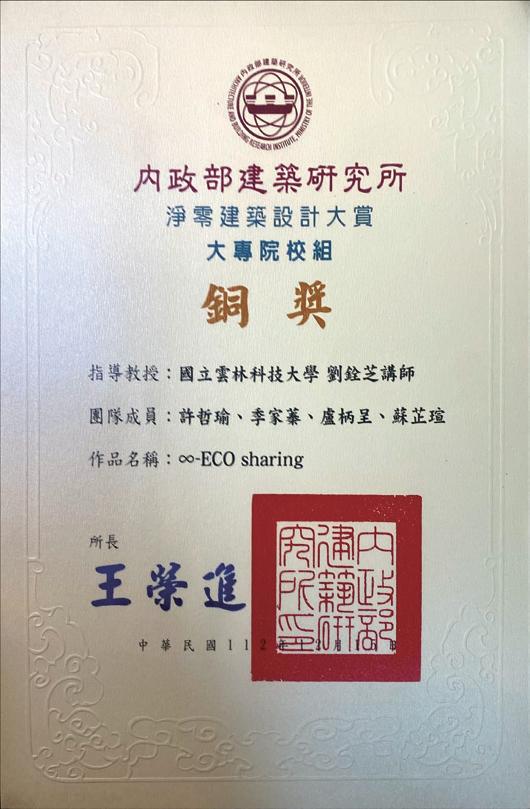Isabella Su Portfolio

Internship experience
SU,JHIH-HSUAN
Isabella Su
2021 ARTEST Cummercial advertising desigin Co. _ Advertising Design Assistant
2023 Fure Jang Enterprise Co. Ltd. _ Architectural Design Assistant
Competition experience
2023 Net Zeo Building Design Award Bronze Medal
2023 The National Institute of Architects’ Student Competition
2024 International Competition for Humane Architecture
[Design of Fire Department of Niepr City, Ukraine]
AI Ps SketchUp AutoCAD Lumion Rhino Premiere Pro
Interests and Expertise
I enjoy music, aesthetics, and science. Since childhood, I've had curiosity for understanding many things and this has sparked me to explore the unknown in different ways. As I getting older, I've put more effort into learning relevant knowledge and enhancing related skills.
I excel at identifying and solving problems, and I enjoy creating beautiful things. Apart from designing and drawing in the field of architecture, I'm also skilled in graphic design and photography. I have received awards and various job opportunities in these areas of expertise.
Internship Objectives:
1. Gain a deeper understanding of the practical design methods and project planning processes in architecture:
Through participating in various stages of architectural design work, understand the entire process of a project from initial conception to construction, and learn how to effectively manage the workflow.
2. Expand professional knowledge and skills:
Improve technical skills and knowledge through practical work, master and proficiently use technical tools related to architectural design, and enhance broader professional knowledge at the practical level to improve professional competence.
3.Site visits and field investigations:
Hope to gain insights into the actual construction situation through site visits and field investigations. By understanding the realities of construction, be able to consider practical aspects during the design process, and ensure that designs are not merely theoretical but practical.
4.Learn communication and relationship building:
Interact with people of different nationalities and ethnicities to learn better communication skills and expression methods. Observe and learn from how others handle situations, refine oneself, and prepare for future career development.








Design Concept
A day care center shouldn’t be somewhere deserted and lifeless. Instead, it is supposed to be a good place where the elderly can make friends and cultivate diverse interests and hobbies after retirement. By utilizing a variety of open and semi-open spaces, I hope to create a behavior space where the seniors can interact with each other.
Site Conditions

The building site is located in Dounan Town, Yunlin County, Taiwan. Since the west and south sides face high-traffic roads, I specially designed guide lanes, pick-up areas, etc. for this condition. In addition, the east side of the site is adjacent to mid- and high-rise buildings. In this regard, I set the building mass as a concession to the atrium.
On the one hand, it provides more outdoor activity spaces for the users; on the other hand, it can also obtain more sunlight indoors. The high-rise configuration of the building mass follows the base structure, descending from east to west.


Elevation Design
The layer-by-layer volumes of the front elevation express the idea of the interaction between people and the overlap of their lives. The lowest volume is turned at an angle, allowing the café to extend forward to welcome guests and prevent the users from feeling depressed when they enter the building. This design also creates a sense of encirclement externally. The back elevation is hoped to be separated from the outside, so it has a relatively enclosed design. However, to prevent the entire building mass from being too large, the middle parts drop as an inner courtyard to provide more additional activity spaces for the users.



1.Lobby
2.Caregiver’s Office
3.Group Home1
4.Group Home2
5.Escape Stairwell
6.Central Kitchen
7.Office
8.Care Café 9.Conference Room 10.Interview Room

Unit Activity Space
Public Activity Space
Outdoor Activity Space
Vertical Circulation
Office Space
Circulation Planning and Design
I hope the users could consider the daycare center somewhere they can make friends, learn new things, and participate in various activities rather than a place devoid of vitality.
As a result, the unit activity center consists of two units of semi-open interactive environments as a group, combining indoor, outdoor, café, and other public spaces for use in different circumstances.




Dec.2022-Jan.2023






Site Conditions
The site runs north-south and is located on the north side of t he Tropic of Cancer, with a sultry climate and serious eastern an d western exposure problems. Therefore, I used a large number of slabs, columns, and colonnades in this design to create shadows on the facade, thereby reducing the threat of sunlight.
Since the physical environment of the site makes it difficult t o draw in the wind, I made cuts in different sizes in the volume to induce the wind. The west side of the site is a large-scale open space, and the east side is a small-scale low-rise building. Therefore, I used stepped volumes to fit the landform.

Design Concept
This design uses traditional lattice windows as the main theme, accompanied by different techniques such as slabs, columns, and colonnades so that the building can make full use of the physical conditions of the site, making the hostel itself “green” on the green space instead of a murderer destroying the natural environment. It is hoped that the design can arouse tourists’awareness of environmental conservation issues.

Floor Configuration Design
The ground/first floor is divided into two sides. One is to draw in the wind; the other is to create an image of the entrance and separate different circulations for the guests.
The first/second floor is designed for backpacker rooms, with more public spaces and washrooms.
Double and four-person suites are on the second/third floor. Each room is equipped with an external balcony for better views from a higher floor.
1.Lobby
2.Luggage Room
3.Bistro
4.Kitchen
5.Computer Room
6.Escape Stairwell
7.Laundry Room
8.Sugar Industry Exhibition Space




















Backpacker Room:
Six-person dorm room
Male, female, and mixed dormitories are provided. Suitable for backpackers who are finding somewhere for a rest with a petty bourgeoisie budget.
Double room:
Spacious suite. Suitable for close friends or lovers going on vacation together.
Quadruple room:
Suite for a group of friends (3-5 people) to spend time together and share the same room. It is also suitable for a whole family that prefers single beds for each person.
Unitized Floor Plan S:1/500




A-A ’Sectional Elevation S:1/500



B-B’ Sectional eElevation S:1/500
Utilizing different building openings and the existing old pavilion on the site as part of the landscape

West Elevation S:1/500









Humanitarian Architectural Competition for The Design of a New Fire Station in Dnipro, Ukraine
Jan.-Feb.2023




Like a Sprout
Design Concept

Carrying Hope

Lighthouse of Beautiful Vision
The physical and mental health conditions of firefighters have always been an issue worth discussing. While rescuing people, they often bear tremendous pressure that an average person cannot imagine. They firmly shoulder the responsibilit of rescuing people during the war. We incorporate the concepts of nature and ecology in the design and combine the architectural form of green cities as well as quality agricultural produce stores to serve as a bridge for firefighters to communicate with people, allowing firefighters to have imaginations of different lifestyles and providing ideas about community development for the post-war Dnipro City.
In addition to offering them a way to heal their souls by planting during their breaks, plants also have the power to nourish people's hearts. The design of the entire building is hoped to create a feeling of prosperity, stability, and sturdiness, like a new shoot sprouting from the rubble after the war, presenting the transformation of "growing from the ground, rising towards the sun."

Circulation Planning and Design
The work area is divided into two parts on the ground floor so that the circulations for different areas can be separated and the works can be carried out more efficiently. The rest space and workspace are located on different floors in the hope of giving the users a better life experience, and the small independent shop can reduce the distance between the fire stati on and the community.



Longitudinal Section S:1/300












National Institute of Architects Student Tracing the Region of Origin ● Integrating National Tainan Theater Feb.-Mar.2024

Student Competition: Integrating the Future

The north side is adjacent to Lin Mo Niang Park. The site configurations are connected with open spaces.
The east side of the site faces the parking lot and commercial buildings. The height of the building mass and the landform are matched.

The building backs onto the complex cluster of warehouse on the south side.
The canal on the east side of the site provides ideal physical conditions.
The site is located in Anping District, Tainan City.

Site Configuration Design
We set the theme as an exhibition space for people on their day s off and hope that this new landmark can bring a cultural and ar tistic atmosphere to this land.
The square in front of the building serves as a transition betw een the park and the building; the water dance area in the center o f the square extends towards the building along the greenbelt landsca pe and the canal.
In conjunction with the main road and the commercial area on th e east side, the main entrance, exit, and commercial spaces for c ultural and creative industries are set up for crowd control. The south side adopts hard paving to connect the construction with nearby buil dings.
Design Concept
We incorporate the traditional architectural imagery of Tainan into our design and transcribe it, making the whole building look like a silhouette of intermingled gables from different angles. By integrating the hydrophilicity of the site, the big windows on the north side, and the outdoor water dance plaza, Taiwan’s special scenery of mountains and seas can be well expressed.
Hope that the exhibition space, cultural corridor, and market (commercial space) can preserve and pass on old cultures as well as breed new cultures that belong to Tainan and Taiwanese people.

Ground Floor Plan S:1/500
1. Cultural Corridor (Exhibition Space)
2. Logistic Area
3. Amphitheater
4. Auditorium
5. Office
6. Stairwell
7. Commercial space
8. Hall


Second Floor Plan S:1/500
1. Lounge
2. Exhibition Space
3. Auditorium
4. Backstage
5 Commercial Space
6. Sky Bar
7. Small Theatre
8. Actor Dressing Room

Cultural Corridor




Motorized Skylight
Amphitheater
Longitudinal Section S:1/500
Natural Lighting


Design Concept
Due to the increasing world population, humans are using a large number of high-carbon-emission materials for buildings. The high degree of industrialization has made global warming more serious. Poor ventilation systems have also multiplied the use of air conditioners. Our design goal is to reduce the negative impact of climate change while providing sustainable, energy-efficient, and environmentally friendly building design as a solution, thereby achieving the ideal of Net Zero. Just like the relationship between humanity and nature, how to strike a balance between the mechanical equipment of renewable energy and the architectural mode is an issue discussed in this design.
Double Roof
The double-layered roof insulatesthe low-latitude areas from direct sunlight. To reduce the high temperature caused by the exposure to the sun on the top floor, solar panels are installed on the folded roof of the second floor, which is tilted southward along the shape to gain more sunlight.
CLT Floor Slab
Since the wood itself sequesters carbon and the carbon emissions during production are much lower than those of traditional RC structures, and its strength is higher than that of RC buildings, which can reduce the possibility of columns collapsing, CLT bakelite is used as the building material to achieve the carbon reduction effect.
Double Skin
The use of artificially operable sun shades can isolate the heat energy brought by infrared rays, slow down the rate of heat conduction in the indoor space, and meanwhile maintain the view of the indoor space. Actively controlling the heat transfer to stabilize the operating speed of air conditioning equipment and reducing air conditioning usage to achieve the energy-saving goals.
Vertical Green Wall
Vertical greening of the wall helps absorb carbon dioxide and release oxygen, providing additional isolation (same as the concept of double skin). Plants can absorb and reflect sunlight, reducing the heat island effect. By creating a sustainable oasis, air quality can be improved, energy consumption can be reduced, buildings can be protected, and urban landscapes can also be beautified.
Building Mass
The first floor of the highland can create a r elatively cool square in the city and a green fence in the building; the openings on the facade can be used to allow the air inside to flow naturally.






Rooftop Rainwater Recovery System
Solar Panels as the Building Envelope
The solar panel area on the building's exterior wall is about 125 square meters and can be installed with 250 300W single silicon solar panels, with a total power generation of up to 75,000W.
Introduction to Light- and Heat-resistant Coatings
Inorganic nano-powder materials SiO2 and TiO2, which have strong absorption or reflection effects on ultraviolet rays, are added to the coating formula of building exterior walls. This strong absorption and reflection effect is used to form a nano-mask layer or absorption layer against ultraviolet rays to effectively protect the coating film from or reduce the damage of ultraviolet rays and improve the weather resistance of the latex paint on the exterior wall.
Bilberry Leaf Ficus Wall
Bilberry leaves have the features of a high coverage rate, growing near the ground, having good shade tolerance, and being evergreen all year round. It can stay unpruned all year or only needs a little pruning. It has excellent texture and is less vulnerable to pests. Used in the double-layered green wall of this design concept, it has greening and heat insulation effects.
Create an Urban Oasis
The first floor is raised to create a concept similar to the shade of a tree, providing people in the city with a place to avoid the scorching sun and heat waves. The conditions of the design can also draw in the wind and create imagery of the stopping, waiting, and interaction of people.


The teel rods extend outward from the floor slab to hang the building envelope













Hand-painted works














實習證明
茲證明 蘇芷瑄 同學,於 112 年 7 月 3 日至 112 年 8 月 31 日,於
福樟實業有限公司 之 設計部門 實習,擔任 實習生 一職,並完成
以下交付之工作內容:
1. 2023 年成龍社區低碳木構築示範計畫
2. 屏東縣東港鎮鎮海公園公廁新建工程
3. 新型態國產竹木製入口意象裝置藝術建置工程
該同學工作努力、態度積極。實習期滿,特此證明。
實習單位:福樟實業有限公司 部門主管:盧坤彬

中華民國一一三年四月八日星期一

Certificate of Internship
