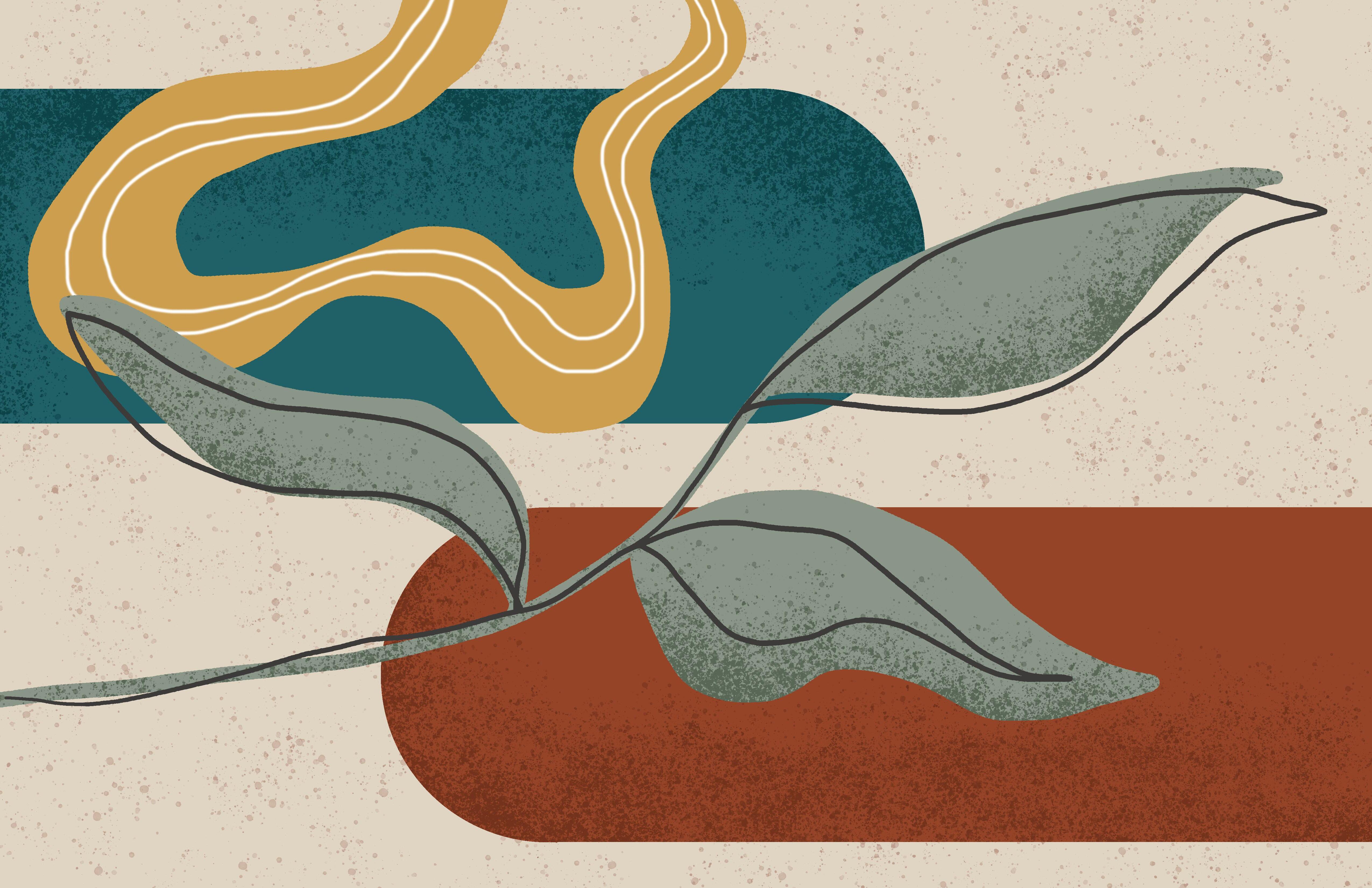 NIYATI J KALE M.Arch’24
NIYATI J KALE M.Arch’24
 NIYATI J KALE M.Arch’24
NIYATI J KALE M.Arch’24
NIYATI J. KALE
M.Arch’24, B.Arch., AIAS
niyatika@buffalo.edu
OBJECTIVE
As an aspiring architect, I firmly believe in the impact of architecture with a purpose and strive to adopt a user-centric approach in designing spaces. My ability to learn quickly and dedicated work ethic are key attributes that set me apart. With the capacity to excel both as a team member and leader, I am committed to cultivating a constructive and optimistic work environment.
I am eager to explore internship opportunities that will augment my knowledge and bolster my confidence in the field.
PORTFOLIO LINK
issuu.com/NIYATIJAYESHKALE
ART WORK LINK
instagram.com/catsandwhales_/
LINKEDIN LINK
www.linkedin.com/in/niyatikale
EDUCATION
University at Buffalo, New York
2022-2024 (Current)
Masters in Architecture
Viva School Of Architecture, Mumbai 2013-2018
Bachelors of Architecture
PROFESSIONAL SKILLS
AutoCAD
Revit
Adobe suite
Rhino
Grasshopper
MS Office
Sketchup
OTHER INTERESTS
Painting Photography Swimming
PROFESSIONAL EXPERIENCE
Kalakruti Architects and Planners, Mumbai, India
Project design lead of four major high-rise residential complexes ranging from 25445 m2 - 5729 m2
2018-2020
Project management and cross coordination with clients, RCC, MEP, Municipal Consultants and Site Supervisors
Performed cost and estimation analysis, developed FSI and other architectural calculations with given requirements
Designed Landscape for 7 residential projects
Trained and supervised 5 junior architects in executing multiple projects
Designed commercial brochures for clients
Around A Tree, Landscape Firm, Mumbai, India
Studied different types of trees, shrubs and grasses with respect to the climatic conditions, soil and water requirements along with life-span
Prepared planting plan and palette, grading plan, setting-out plan, lighting plan and palette, material plan and palette
Assisted Principal Architect to conduct Client meetings and site visits for 3 ongoing projects
Monitored material and light selection by coordination with vendors and BOQ for 2 residential and 1 commercial project Supervised sites for monthly landscape maintenance. Research and presentation on ‘Winged Beauties – butterflies’
ACADEMIC DESIGN EXPERIENCE
Stood First in the Sem IX Architectural Design External jury for designing Vasai Virar Municipal Corporation Headquarters (VVMC) at Virar, Mumbai
Conceptualized and filmed a documentary – ‘The Prospect’ based on the Gorsai village addressing the possible future issues to be faced by of the village
Measured and documented - CDSA, Pune by Ar. Christopher Charles Benninger
EXTRA CURRICULAR AND INVOLVEMENT
Head of AIAS Outreach committee
ArchGSA - Board Member
Class Representative
Participated in LISC NY Modular single family house competition
Member of ‘Kshaan’ the social service wing for VIVA school of Architecture
Member of the Cultural band of VIVA school of Architecture.
Won First place in the VIVA school of Architecture - Annual Sports throwball tournament
Hosted Annual events for Vorfreude Community – community of creatives from across the globe
Won Second place in football organized by Brand Factory and Red-Carpet World
2016-2017

HORSES AND HEALING
The primary intention of my project is to create a healing environment for the community and to introduce the concept of equine therapy to those who could benefit from it. At the Equine Therapy Center adult heath care and other services will be provided at the Louisiana Street entrance, which has the facilities for catering to people who need Hospice and Palliative care.
Project type : Individual - Sem 1 (M.Arch.)
Project instructor : Justina Zifchock
Project software : AutoCad, Adobe Photoshop, Illustrator, SketchUp and Lumion
The landscape is specifically designed to further promote healing and is capable of aiding people from all walks of life. From peaceful meditation spaces, to walking trails, to visual and physical interactions with the horses, the program focuses not only on physical wellbeing, but mental as well.
PROGRAM
RIDING HALL
OUTDOOR RIDING ARENA STABLES
EQUINE THERAPY CENTER
PATHS
ENTRY/ EXIT
CIRCULATION

SITOUT SPACE
ENTRANCE PLAZA
THERAPY GARDEN
1. ENTRY
2. RECEPTION
3. DISPLAY AREA
4. STORAGE
5. STALLS
6. TACK ROOM
7. RIDING ARENA
8. ENTRY FOR HORSES
9. SEATING
10. CAFE
11. TOILET
12. OFFICE
13. OUTDOOR SEATING
14. LOBBY
1. ENTRY
2. RECEPTION
3. WAITING LOUNGE
4. CLASSROOM
5. STALLS
6. COUNSELLING ROOM
7. DISINFECTION ROOM
8. INTERACTION ROOM
9. PATIENT ROOM
10. AMBULANCE PARKING
11. MINI INDOOR THERAPY ARENA


+57’-0” LVL

SECTION A-A’
1. RIDGE
2. METAL PLATE
3. CLEAR POLY CARBONATE SHEET
4. CROSS LAMINATED TIMBER PANEL
5. GLULAM STRUT
STEEL PLATE CONNECTION
CAST AND CONNECTION
DETAIL AT A
2’ X 2’ POST
KNIFE PLATE CONNECTION
GALVANIZED STEEL POST BASE
CONCRETE BASE
6. STEEL CONNECTOR PLATE
7. WOODEN PURLINS
8. TENSION CABLE
9. R.C.C SEATING
10. KNIFE PLATE CONNECTION
+40’-0” LVL
+13’-6”LVL
+0’-0”LVL
GLULAM BEAM
GLULAM STRUT
GALVAIZED STEEL PIN
BOLTS
TOP PLATE BOTTOM PLATE
ANCHOR FASTNERS
DETAIL AT B

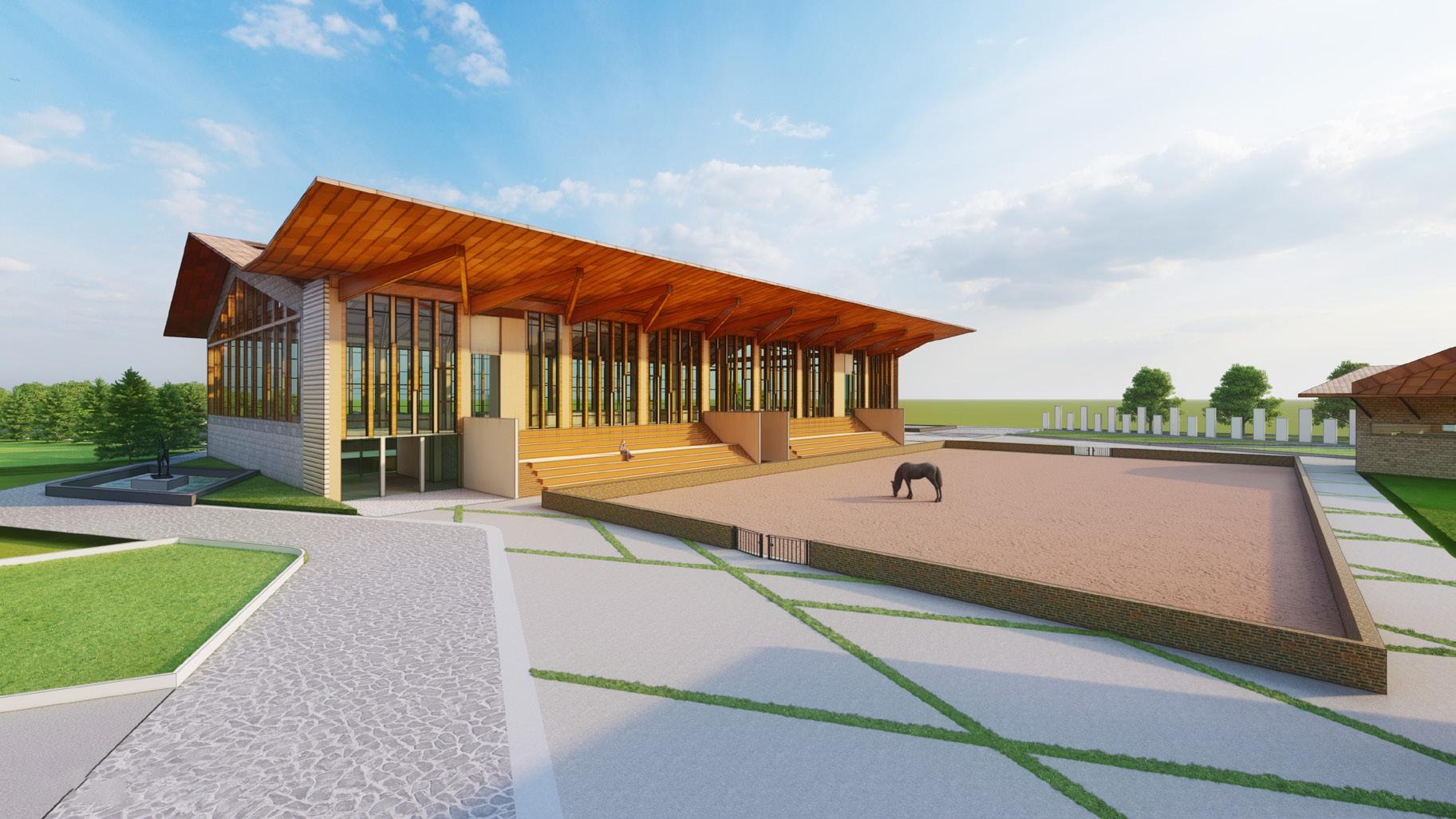
 RIDING HALL EXTERIOR
RIDING HALL INTERIOR
RIDING HALL EXTERIOR
RIDING HALL INTERIOR


THERAPY GARDEN VIEWS

REFLEXOLOGY AREA
ORIENTAL GARDEN
MEDITATION SPACE
WATER FEATURE
BUTTERFLY GARDEN
WALKING TRACK
THERAPY
GARDEN

VISUAL
AUDITORY
OLFACTORY
TACTILE

 MARSH MARIGOLD
TALL BELLFLOWER
BLACK CHOKEBERRY
CANADIAN ANEMONE
BUFFALO NIAGARA RIVERKEEPER
WILD GINGER
BUNCHBERRY
FOAM FLOWER
EASTERN TEABERRY
MARSH MARIGOLD
TALL BELLFLOWER
BLACK CHOKEBERRY
CANADIAN ANEMONE
BUFFALO NIAGARA RIVERKEEPER
WILD GINGER
BUNCHBERRY
FOAM FLOWER
EASTERN TEABERRY

INTERPLAY
Sited in London as the famous Serpentine gallery installation, Interplay highlights the performance between contrasting nature of two different materials. One constitutes of heavy stone walls and floor while the other is a light tensile fabric structure above. The walls create curiosity among the visitors to explore the space due to its opaque nature. The roof is made of tensile fabric supported by slender posts that allows light and provides
Project type : Individual - Sem 3 (M.Arch.)
Project instructor : Brian Carter
Project software : AutoCad, Adobe Photoshop, Illustrator, Rhino and Lumion
shade due to the translucent nature of the fabric. The heavy stone has the thermal capacity to retain heat while the shade by the fabric roof assists in cooling of the space thus conditioning the environment. The pavilion performs a play that is inspired by the opposing natures of heavy and light materials to provide a set up for the movements of visitors.


PROJECTION SPACE STORAGE
WALKWAY

SECTIONAL AXONOMETRIC B - B’

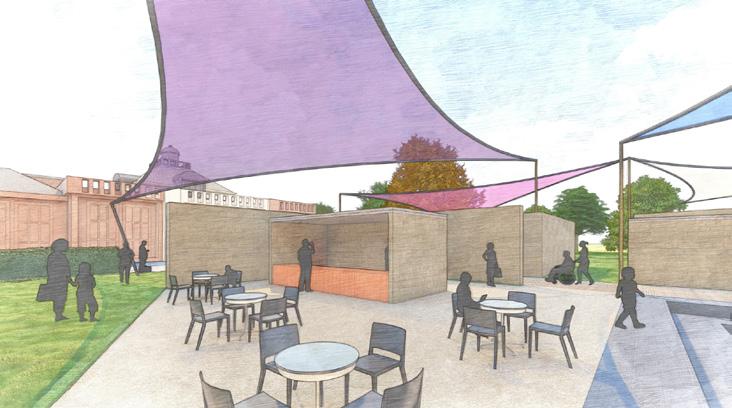
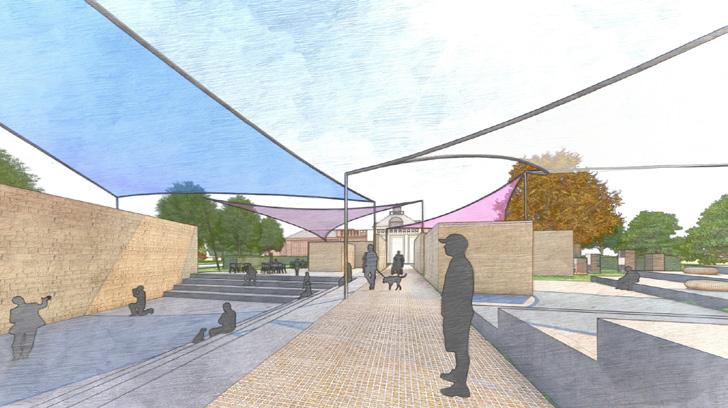

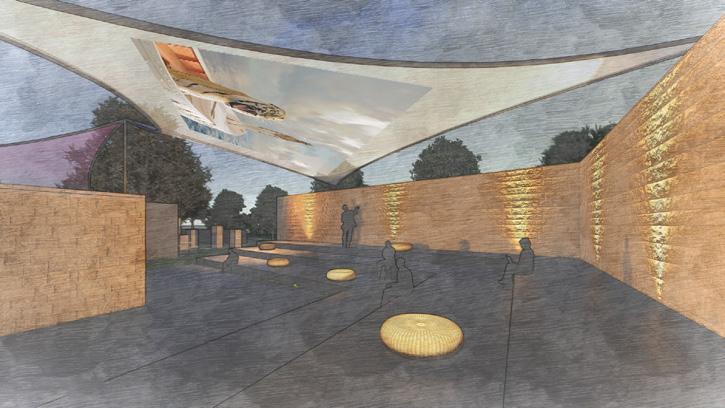

BREATHING VOIDS
The proposal’s primary intention was to relate closely to the site context. The ascending transition between the museum and its surroundings promotes a harmonious relationship, while organization of the program into three parts allows for more flexibility in terms of function and use.
Project type : Group - Sem 3 (M.Arch.)
Team mate - Shubham Lad
Project instructor : Brian Carter
Project software : AutoCad, Adobe Photoshop, Illustrator, Rhino and Lumion
Project responsibilities : Project drawings, Post Processing, Physical Model making
The ground floor’s intimate viewing spaces and the use of double-height spaces for larger artwork on higher floors demonstrate the attention to the needs of the museum’s collections.
CONCEPT MASSING

INITIAL MASSING
Breathing voids
INSERTING BREATHING VOIDS
RESPONSE TO URBAN CONTEXT
CONNECTING SECTIONS
Creates visually engaging spaces while reducing the need for artificial lighting
The voids enhance the air circulation

MASSING STRATEGY

PARTI DIAGRAM
Egress















Access provided for cafe to be used independently to facilitate more social engagement.
















Ascending transition between the structure and its surroundings

Entrance from Chippewa St.
RESPONSE TO SITE CONTEXT
Double-Heighted void acts as an urban breathing space creating a public plaza for the museum in the compact urban context of Buffalo

Staircase offers a sequence of spatial viewpoints into the spaces at different landings and glass on both sides brings in maximum diffused sunlight
TOP GALLERY SECTIONAL VIEW
Painting Gallery +
Sculpture Gallery
Avg lux 125

Hybrid Gallery
Avg lux 100

Painting Gallery
Avg lux 75

Permanent
Themed Gallery
Avg lux 50
Art Store +
Exhibition Space
Avg lux 500

Glass skylight

Perforated panel used to diffuse direct sunlight
Suspended ceiling for services
LED Screen facing Delware Avenue

Primary Steel Beam
Secondary Steel Beam
Ground level
Roller Blinds: Used as a shading device for the galleries

Toughened Sandwich Anti Glare Glass for passive lighting of galleries
Exposed Concrete facade
Interplay of transparency and opacity in materials in building envelope

Glass Mullion
Suspended ceiling for services

PLAY WITH MEDIA
The core idea was to understand various strategies and methods of architectural representation along with explore techniques to communicate spatial conditions and concepts, including forms of drawing, image production, and model-making.
Project type : Individual (M.Arch.)
Project instructor : Gregory Serweta and Maia Peck
Project software : Auto Cad, Adobe Photoshop, Illustrator, Indesign and Rhino
The projects involved documenting a toy of choice and modifying it through various softwares as well as designing an adventure playground and playing with different forms and heights.
HYBRID TOY IN ACTION



TIME LAPSE








SHAPED COLUMN
The project involved a detailed analysis of the structural and aesthetic properties of Pier Luigi Nervi’s column at Palazzo del Lavoro in Turin, Italy, with a focus on load transfer and material properties. The objective was to create a modified version of the column within a given bounding box. Our approach was to incorporate a tripod base
Project type : Group (M.Arch.)
Team mates - Ruchira Sardesai, Rachel Kramp, Cindy Mierzwa, Dustin Klinger, Ana Alarcon and Bethany Greenaway
Project instructor : Christopher Romano, Randy Fernando and Michael Hoover
Project software : Auto Cad, Adobe Photoshop, Illustrator, InDesign and Rhino
with three sides that gradually tapered and twisted towards the top, utilizing the principle qualities and features of the original design. This modification resulted in a significant reduction in material usage and weight, while still maintaining the desired aesthetic of the precedent.


PROTOTYPE CASTING
Bounding box - 1 cu.ft.
Rebars used - 3/8”
Plywood - 3/4”
Concrete mix ratio - 3 : 2 : 1 (Standard ratio)
Other -
Glue gun to seal inclined edges in formwork. Wired stirrups (steel) to keep rebars in place.
Observations -
Due to inclined formwork, many loose gaps we formed as the water and cement seeped through them. This led to the concrete having a porous texture like the Honey combing at the edges.
Line of action -
Replacing plywood with foam core for the form work.
- Helps eliminate seepage.
- Can achieve good precision as the form starts twisting as it reaches the top.
- Can be assembled in sections during the pouring process.









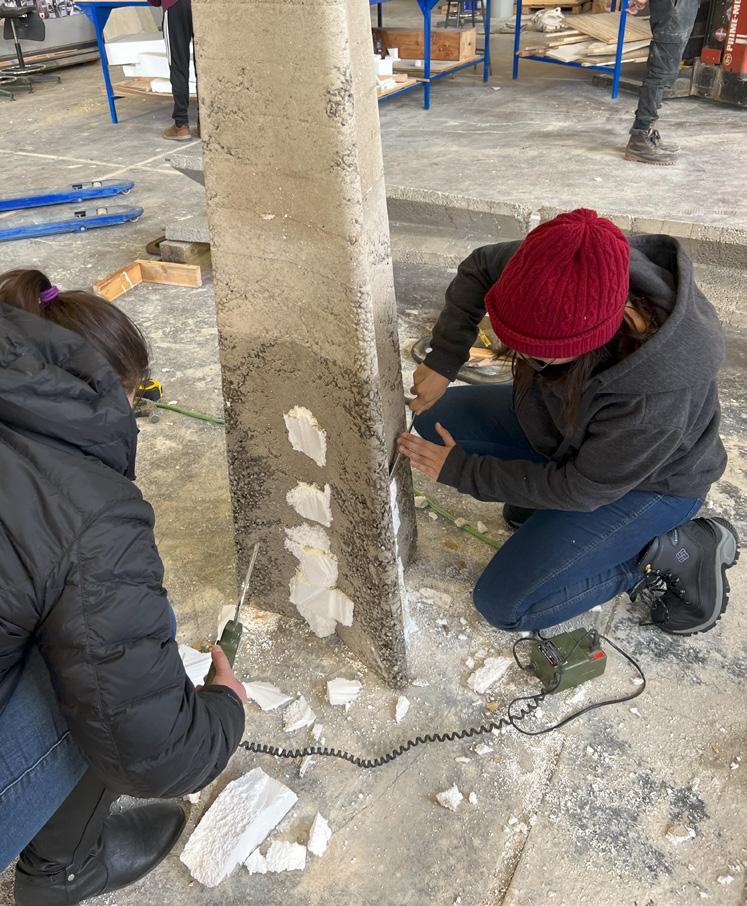





PROFESSIONAL WORK
SANGALI BUNGALOW
Project type : Professional - Residential Bungalow (2019-2020)
Project location : Sangali, Maharashtra, India
Project Responsibilities :
- Worked under the direct guidance of the Principal architect.
- Conceptualized and designed the elevational features since the client desired a contemporary take on the bungalow.
- Site Visits and preparation of working drawings.
- Since the Site was in a rural area, all the drawings are in Feet and inches for better understanding of the on-site workers.
- Coordination with the R.C.C, M.E.P consultants and Site supervisor.


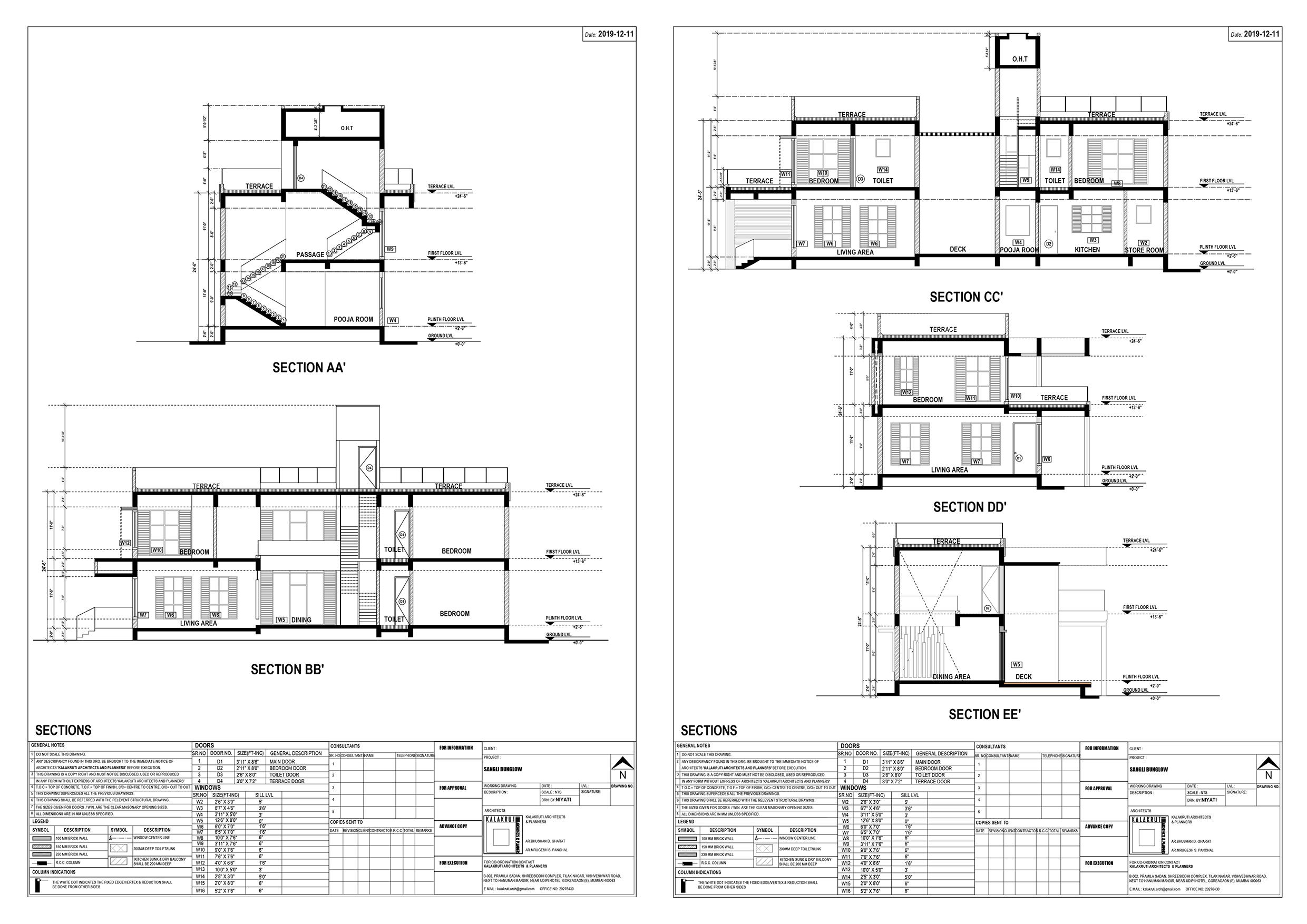

PEACE OF MIND
My passion for the arts has driven me to explore diverse mediums and undertake experimental techniques. I have worked with various materials, including charcoal, acrylic paint on canvases, plaster of paris, watercolors, gouache paint, and
digital platforms, to bring vibrancy and depth to my artistic creations. In addition, I derive great pleasure from studying color schemes and palettes, as well as utilizing different compositional approaches to enhance my work.



