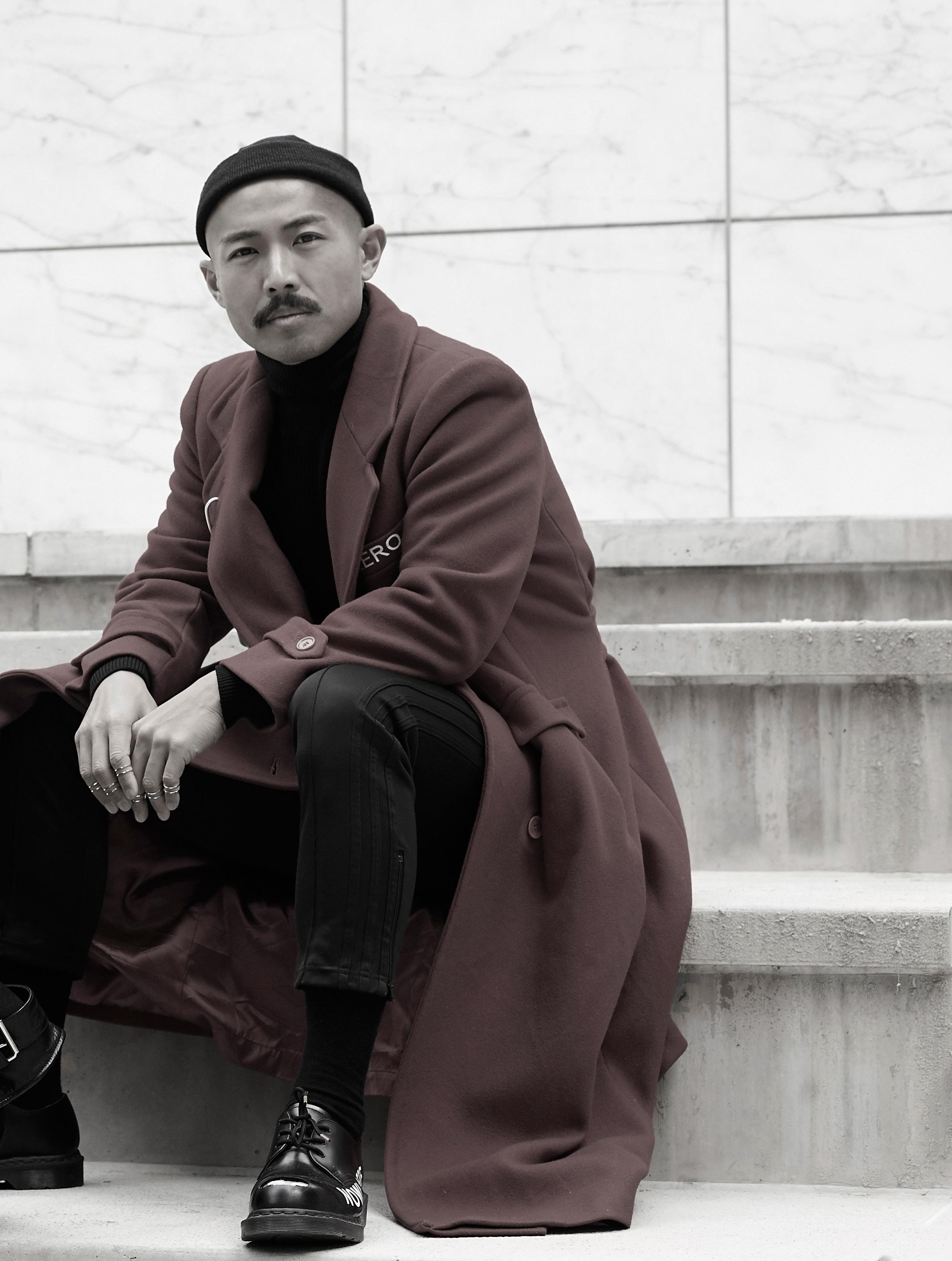




P.04 - 05 - FACTS - ISSUES - SOLUTION
P.06 - 07 - LEADERSHIP
P.08 - 15 - APPROACH
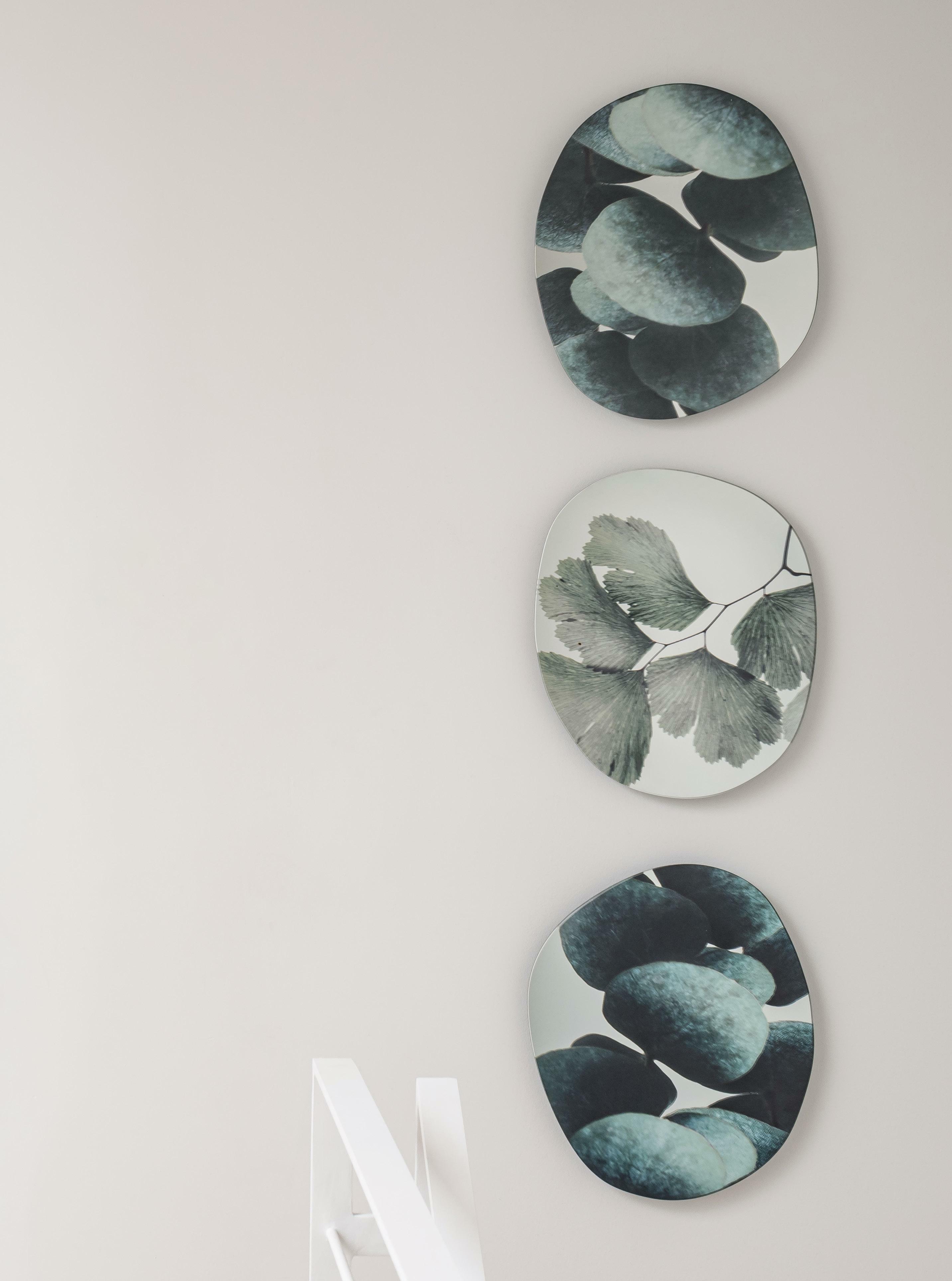
P.16 - 111 - PROJECTS
P.112 - 113 - PRESS & BRANDS
P.114 - 115 - SOCIAL & CONTACT


2021, $12.9B in US ID sales with an 8% annual growth rate.
2022-2026: $28.34B projection in ID service market growth (CAGR 4.53%)
2027, $255B global ID market valuation
High Growth Markets ‘22-’26 - North America, Asia, Australia
Mid Growth Markets ‘22-26 - Europe, Middle East, Russia
increased awareness globally of importance of interior design a part of wholisitic branding - increased noise for consumer
large multi-disiplinary firms holds large % of market (corporate minded, focus on hrs/project; less attentive, less partner-client facing, less interested in design, quality, clear messaging
mid-sized firms - more nimble with more partners focused on client projects w/ client facing time
a firm with world class experience, education & pedigree, who has worked on some of the best most inspiring international projects in the world with the some of the most respected consultants in the industry.
a firm with leader’s with strong concept aesethic, market knowledge and execution



Canadian design duo Samer Shaath and Kevin Chan are no strangers to the global stage. With 20 years combined Canadian and international design experience, they strive to curate and explore the essence of the human experience in interior architecture.
Having met in TMU while studying Interior Design (BID), they have been inseparable ever since. Having grown-up in different parts of the world, they connected immediately over their shared design vision and ability to translate a client’s objective for a space and communicate it back to them in a stunning design narrative that is emotive, impactful and visceral

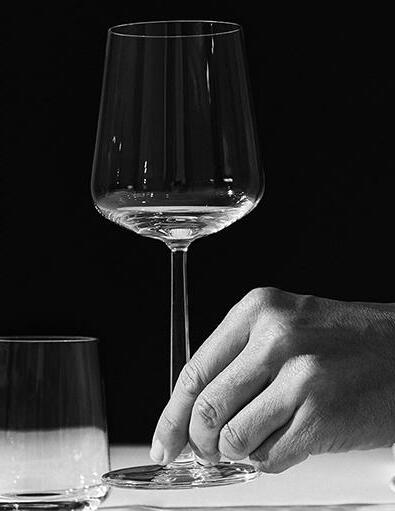
“ Our design is always rooted in the narrative of the person or people. If you define the narrative, the design will follow and will guide the design journey.
Who are they... What do they do... What do they drive... Who do they wear... Where do the dine and vacation... What are their values... “



“ Design needs to strike emotion because emotions are memory-lasting.”
There’s too much noise and design pollution out there to not be striking and impactful; and that can be shown through boldness or restraint.”
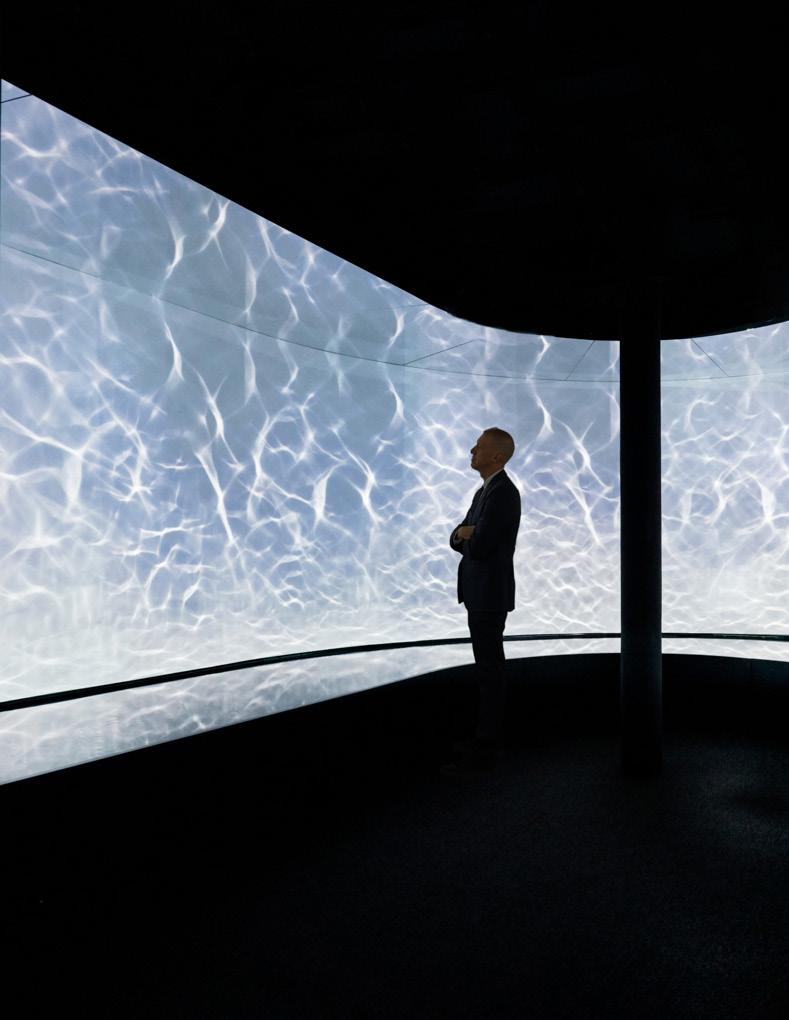
“ Have a point of view and SAY SOMETHING ”

“ Love it or you will definitly
But we promise you’ll love

or hate it, feel something... promise love it.”
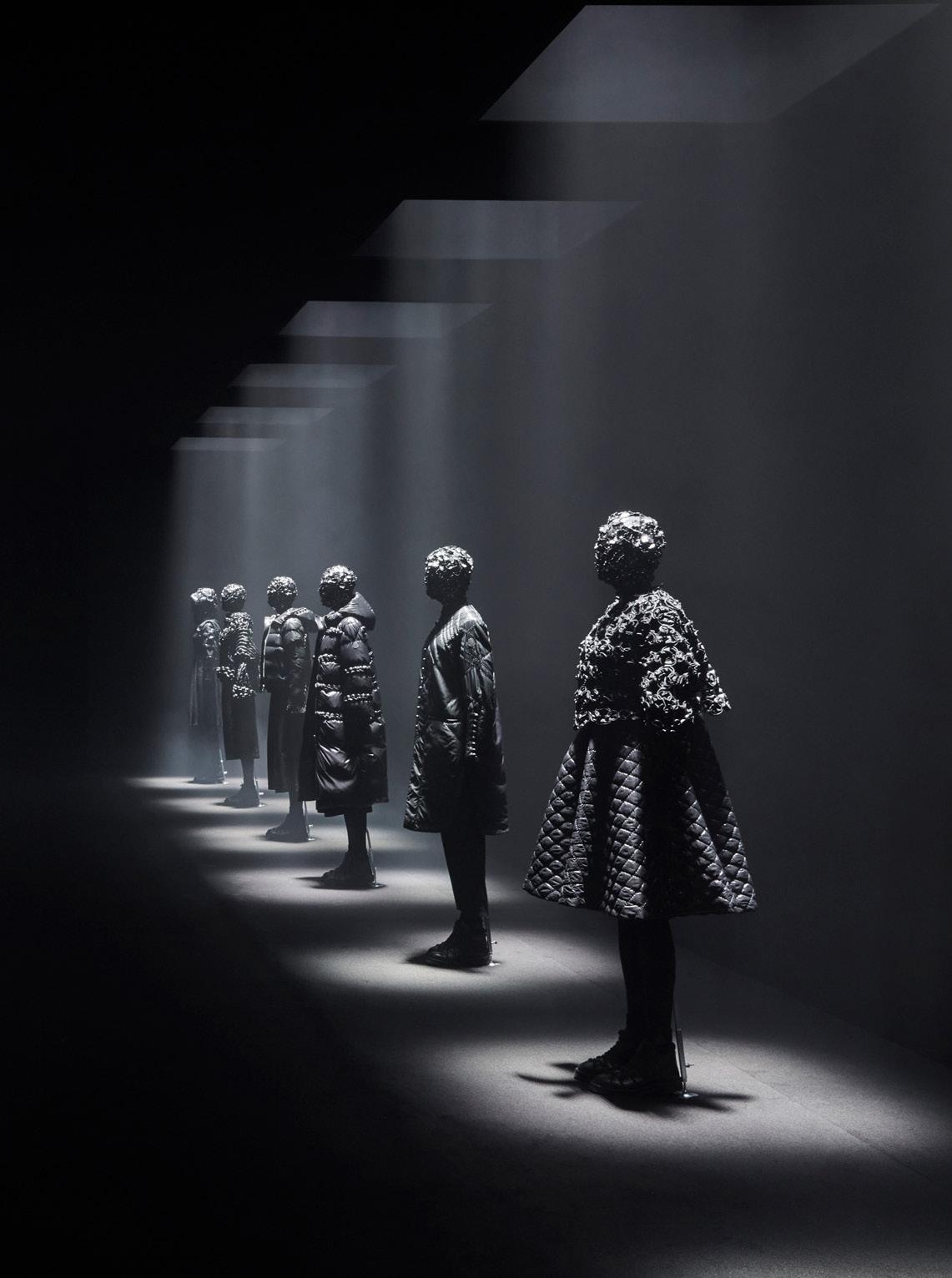
Tony Sadiku, client and head barber, had one main objective when opening the barbershop of his dreams - to create something with a lasting and memorable design that is reminiscent of a traditional barber shop. With that, he trusted NR to execute his dream of having a barbershop on Dundas Square.

Winner of:
2020 A’Design Award for Best Interior Commercial Space

2020 Interior Design Magazine Award Honoree for Beauty/Spa category

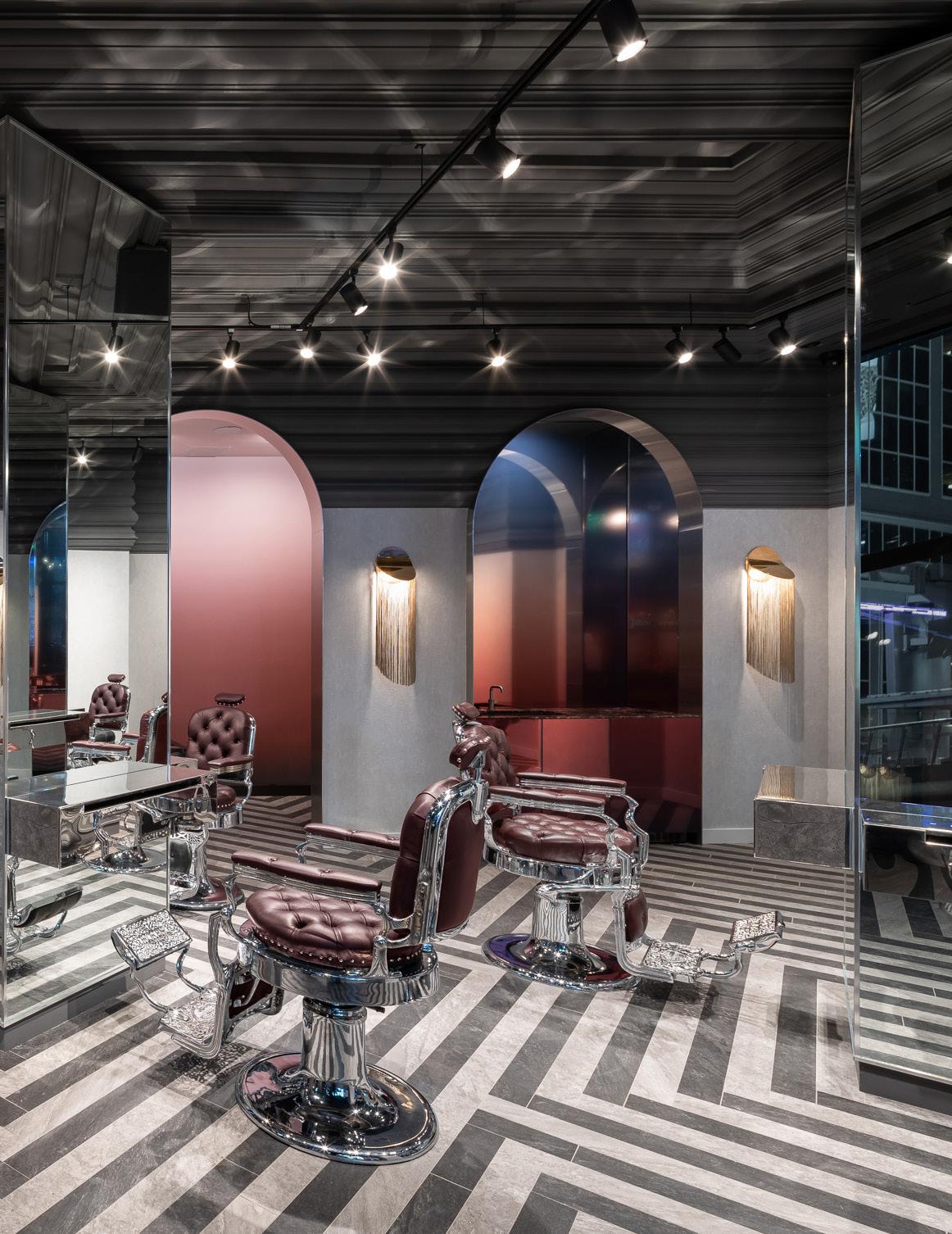
The first and only Asian-vegan restaurant in Toronto Canada. The interior concept is based on a traditional Hutong - creating spaces that are suitable for dining throught the day and night. The design and planning allows for the client journey to unfold as they travel through the “Hutong” - dining street side at the bar, in the loggia, or underneath the trees in the central courtyard.

Winner of 2020 A’Design Award for Best Interior Restaurant Space

Private Dining Room




Tucked away in the heart of King West district, Clio Rooftop is the newest private outdoor social club and restaurant in downtown Toronto - the 3000 sq.ft space is a lush summer oasis drawing inspiration from the coastal beach-side clubs of Southern Italy.



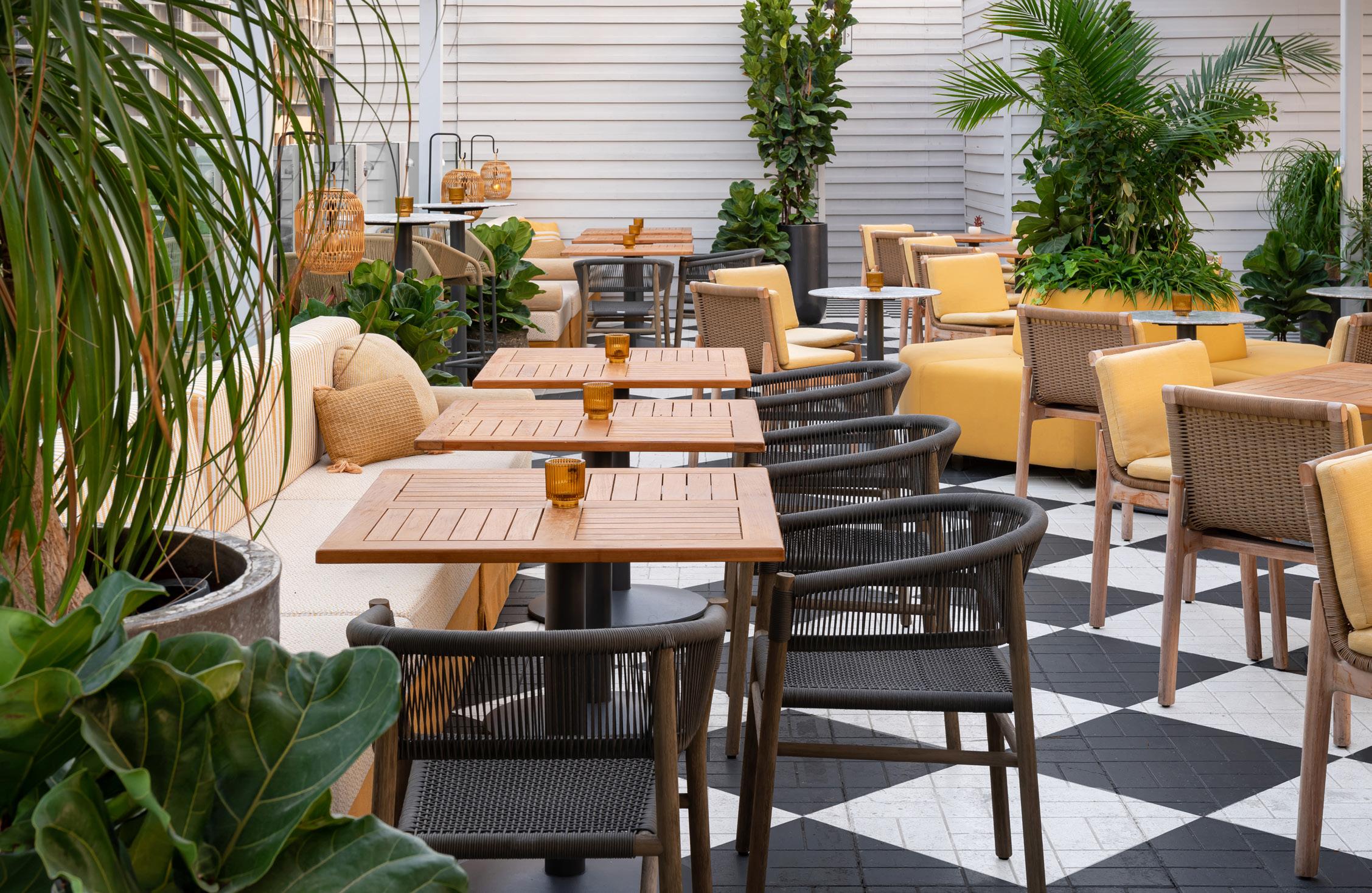

To be completed in 2023, Yellow Wood will be a Canadian design, arts and cultural foundation that paralells that of Fogo Island Inn (NL). The property is approximately 100 acre with four structures, including the 30,000 sq.ft main houseinteriors by Nivek Remas and architecture by AKB.



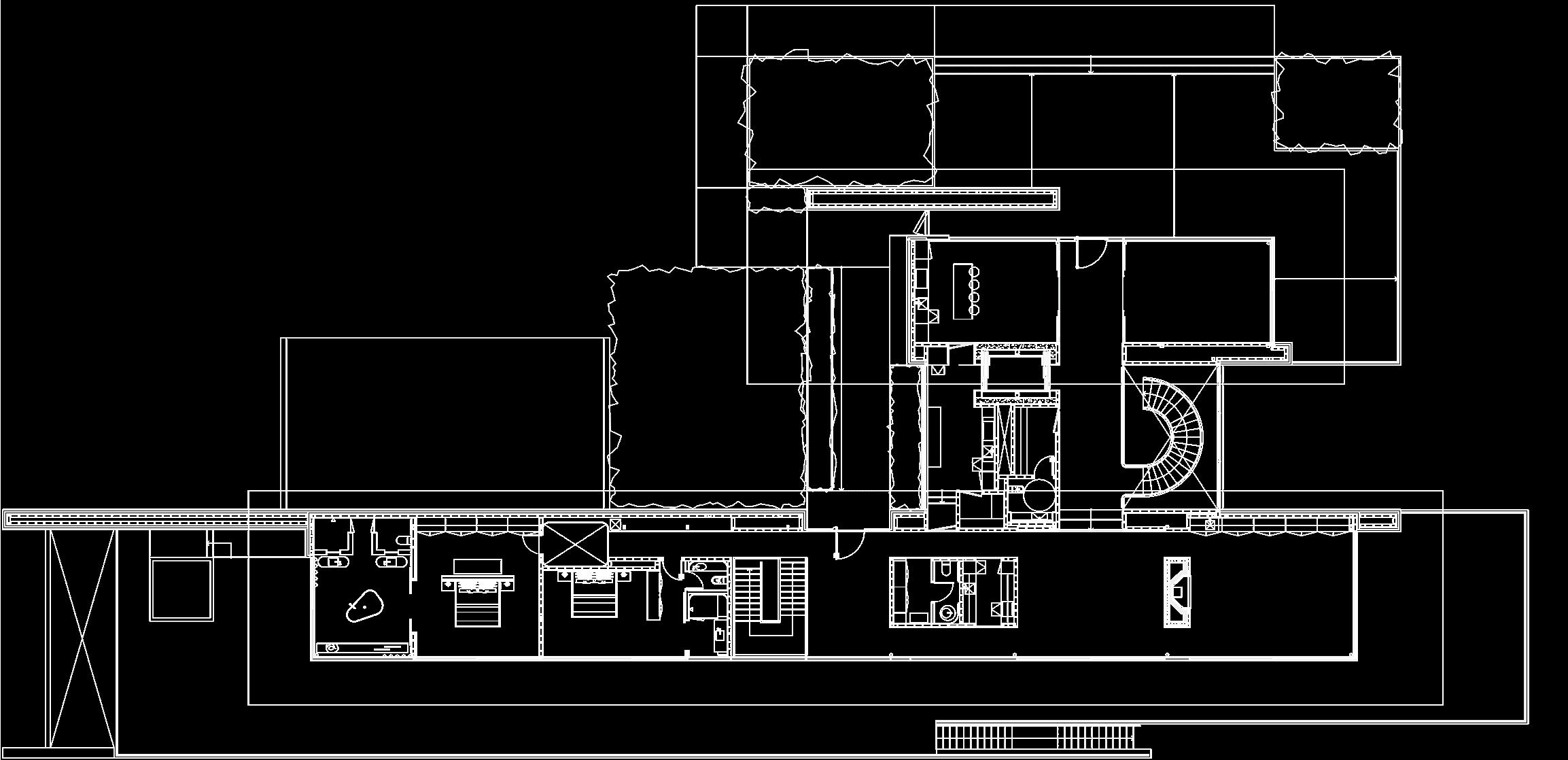
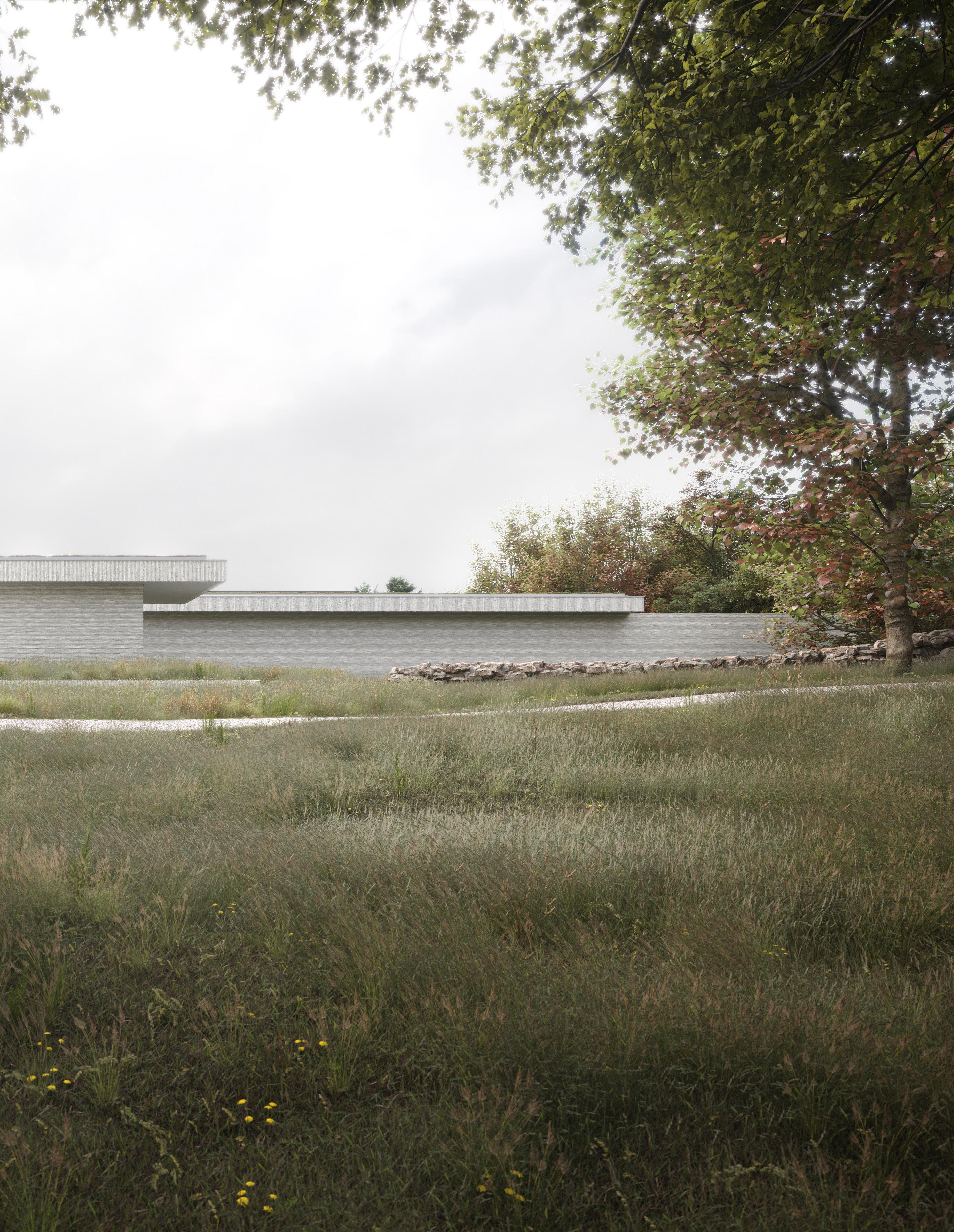
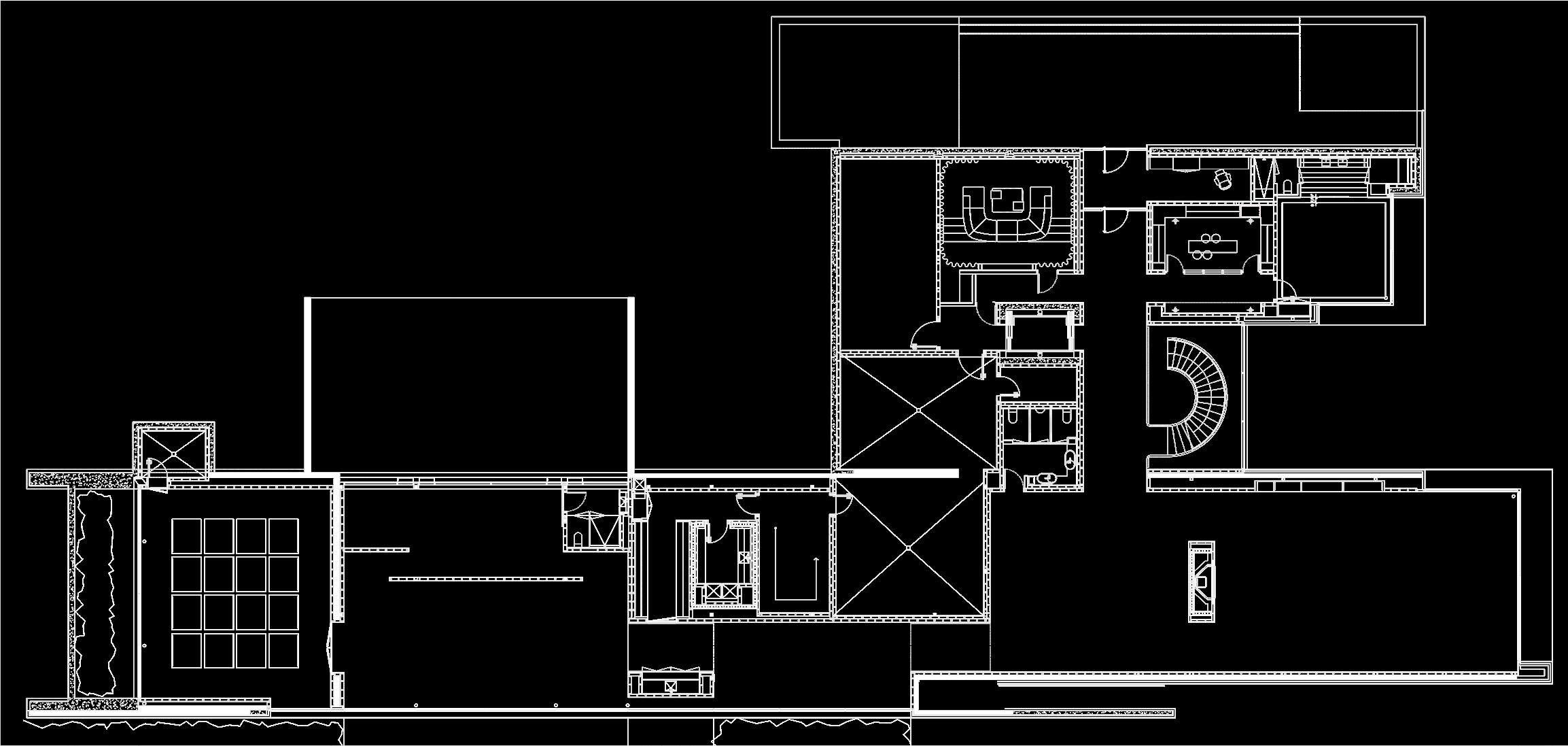

As the highest grossing Fairmont in North America, NR was trusted to update the interiors and bring new life to the hotel. Phase 1 of the renovation includes the Gold Member levels 20-22 (Gold rooms, corridors and Gold Lounge).
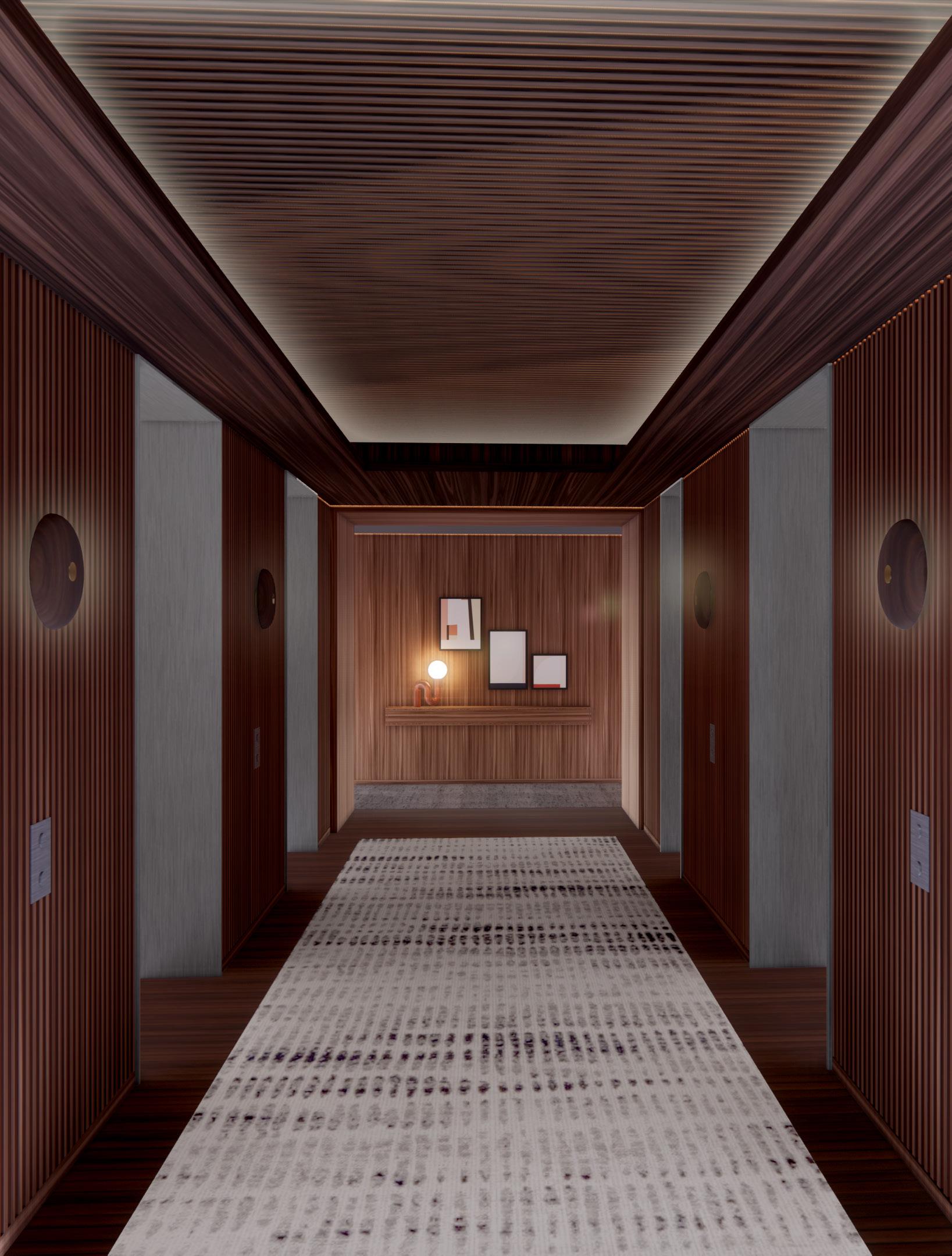
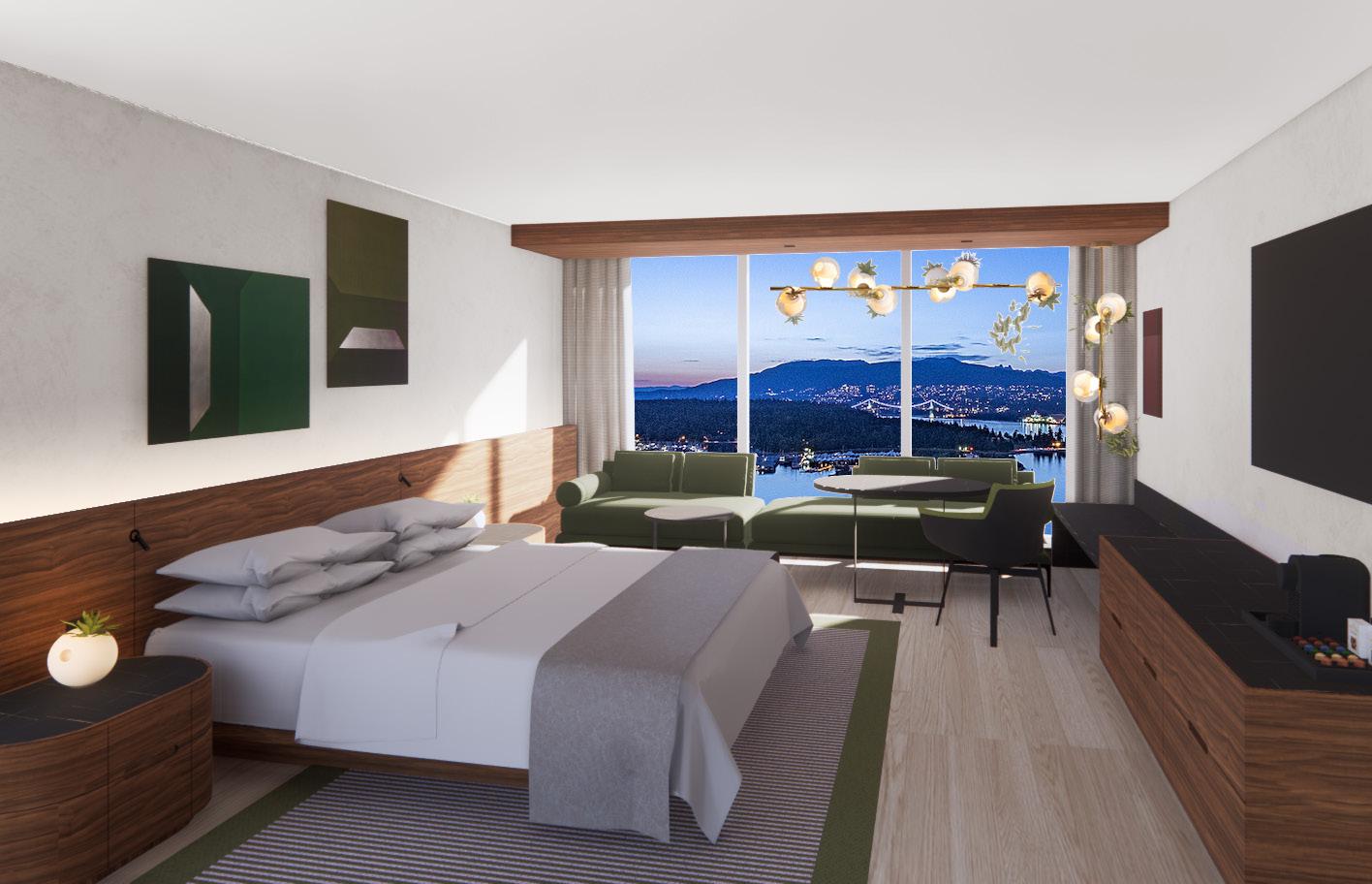

Finding similarities between Vancouver and Rio (as cityscapes with immediate water to city to mountain relationships and with a focus on nature and forestry), NR’s redesign of the Gold levels is reimiscent of Brazilian design through a Vancouver Pacific Westcoast lens.
The main objective of the new design was to create interiors that was comfortable, residential but luxurious and most importantly, celebrates the proerties breath-taking views of Coal Harbour.
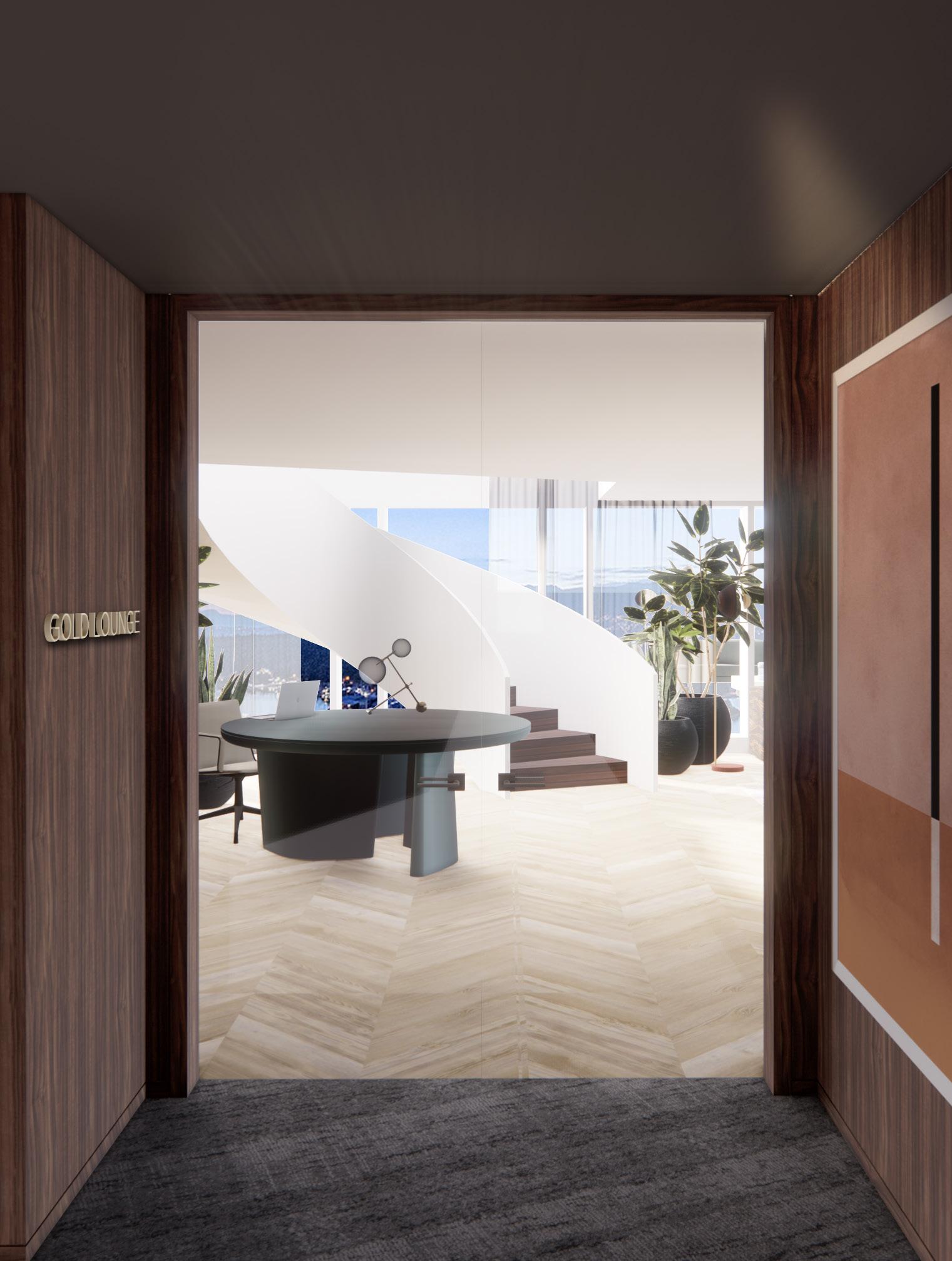
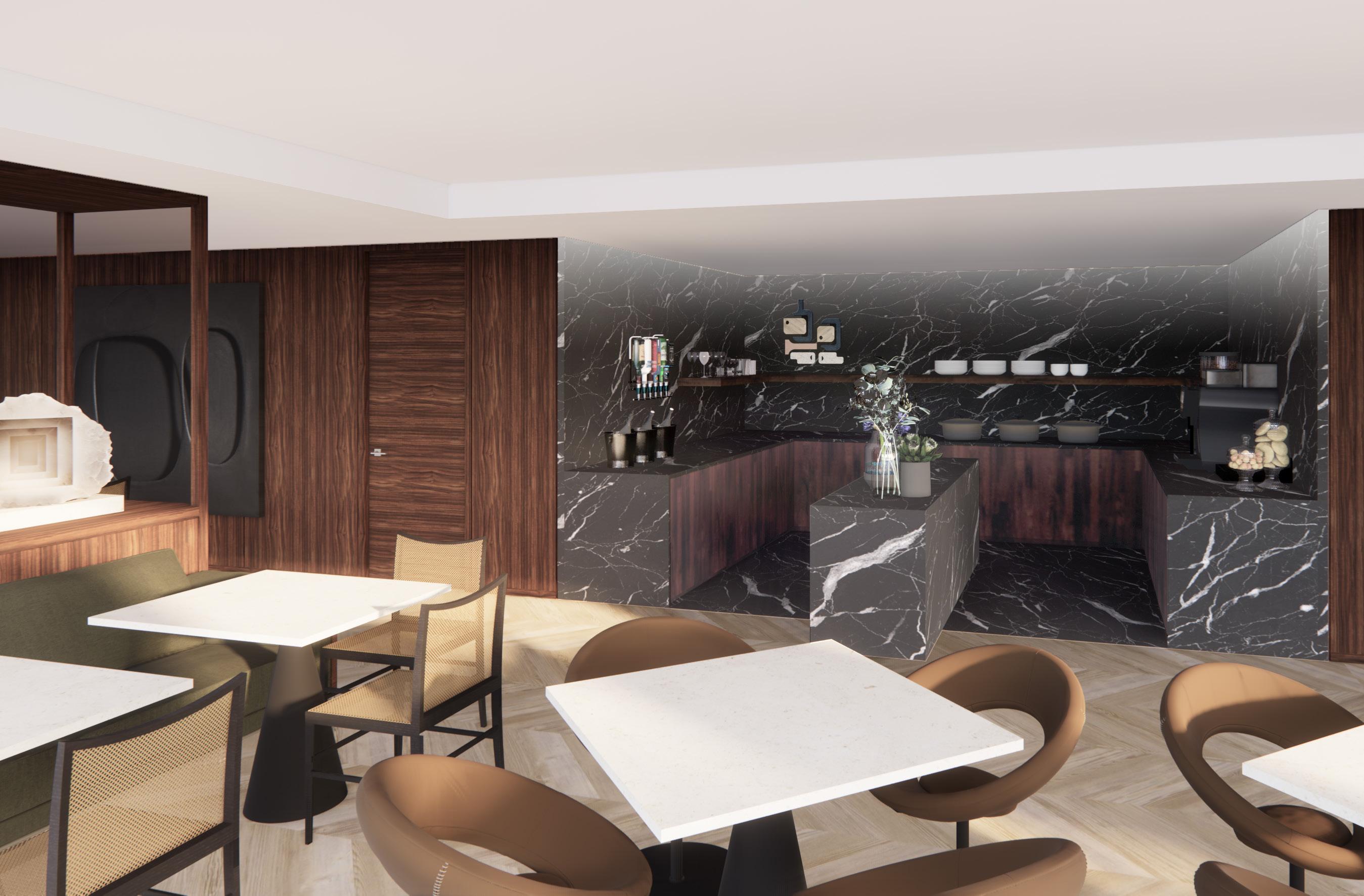
 Gold Lounge
Gold Lounge
As a former Hammam spa, NR was brought on to re-align the design with the new operator - La Cite. By conceptualizing a narrative of a ficticious wealthy couple from Sante Fe, NR designed a cohesive design around the couple, drawing from materiality, accessories and botanical elements from the region.
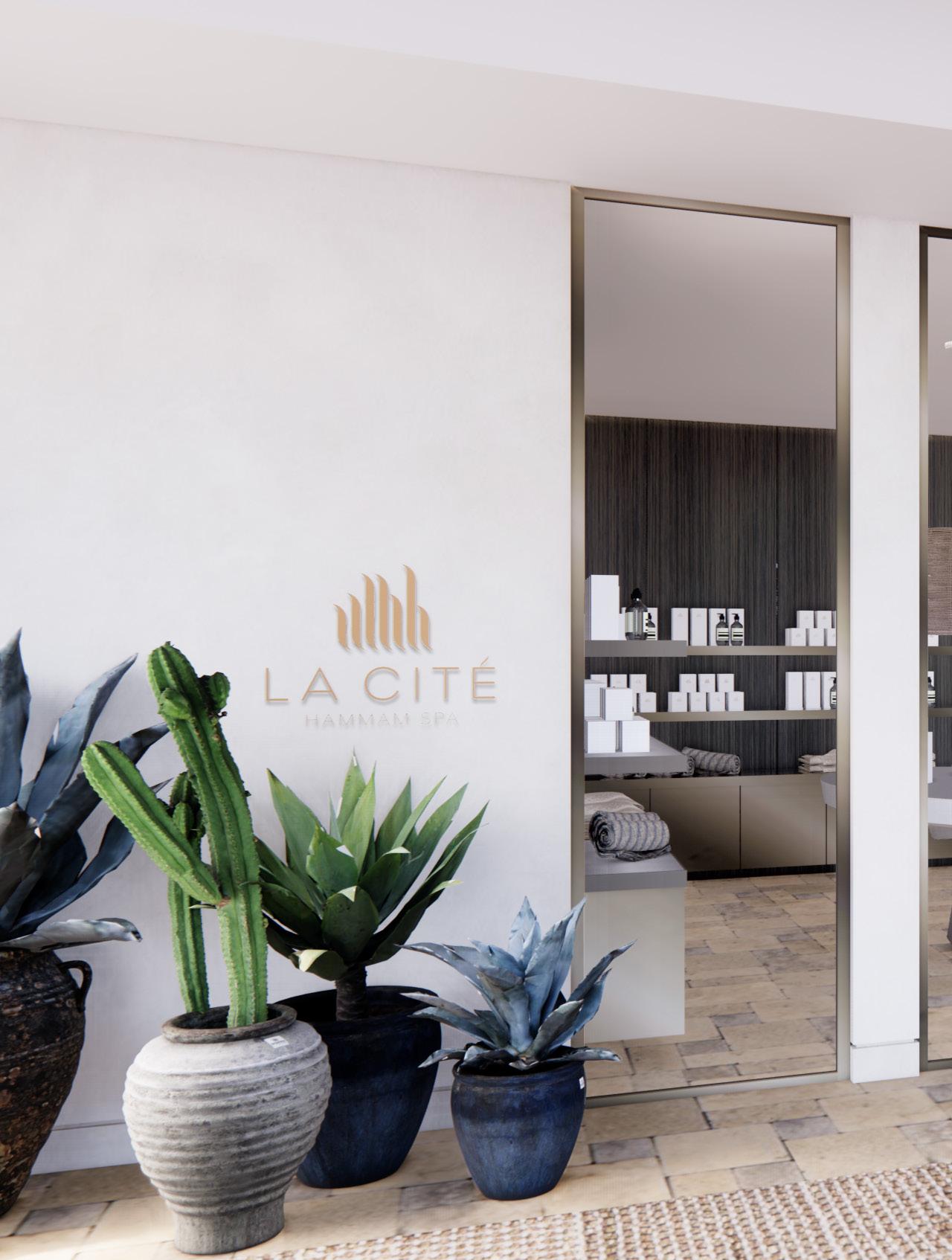

Understanding that the family unit is pivotal to Chinese culture, NR developed the narrative around the family unit - the father and mother (who are more traditional) would represent the clubhouse (since a larger demographic would experience the public spaces); while the son and his wife (who are more modern but in keeping with traditional family values), would represent the showflat.
NR used key tools of residential design to make the clubhouse feel an extension of homefurniture, art and accessories.
Architecture by Robert Stern, clubhouse interiors and showflat by Nivek Remas.
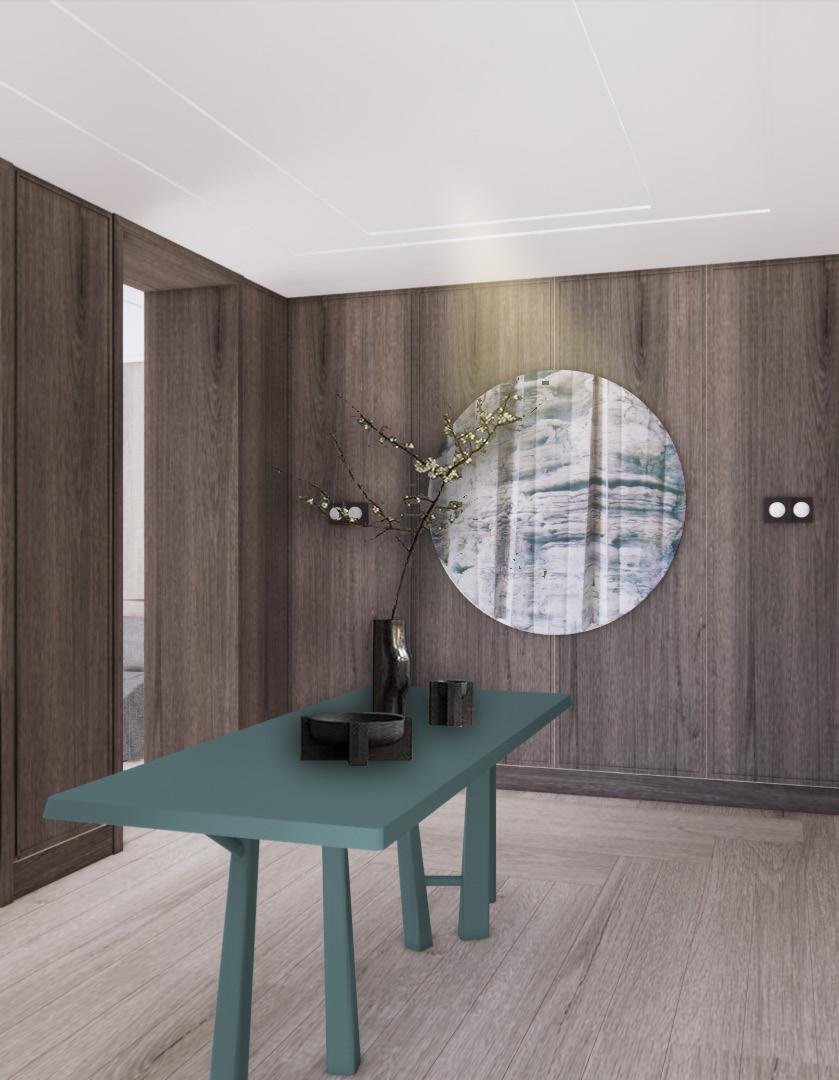 juice bar
juice bar
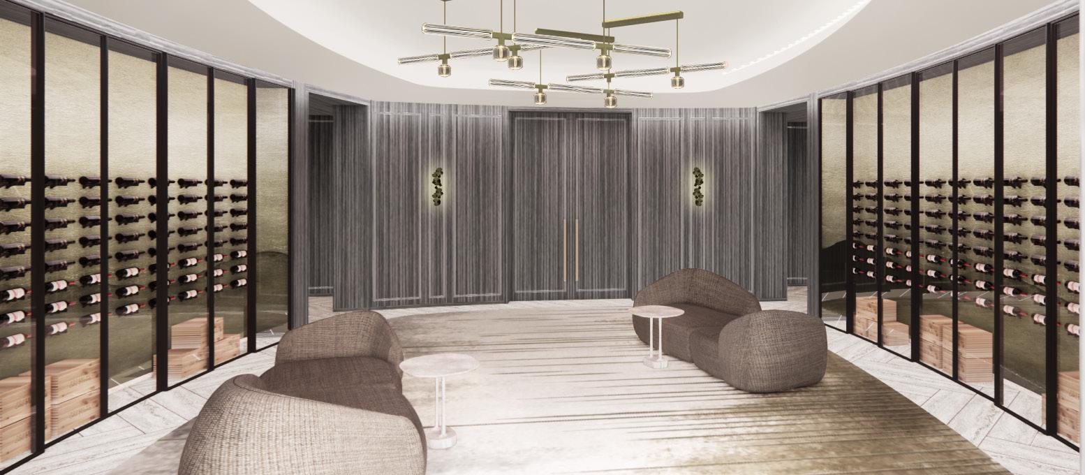
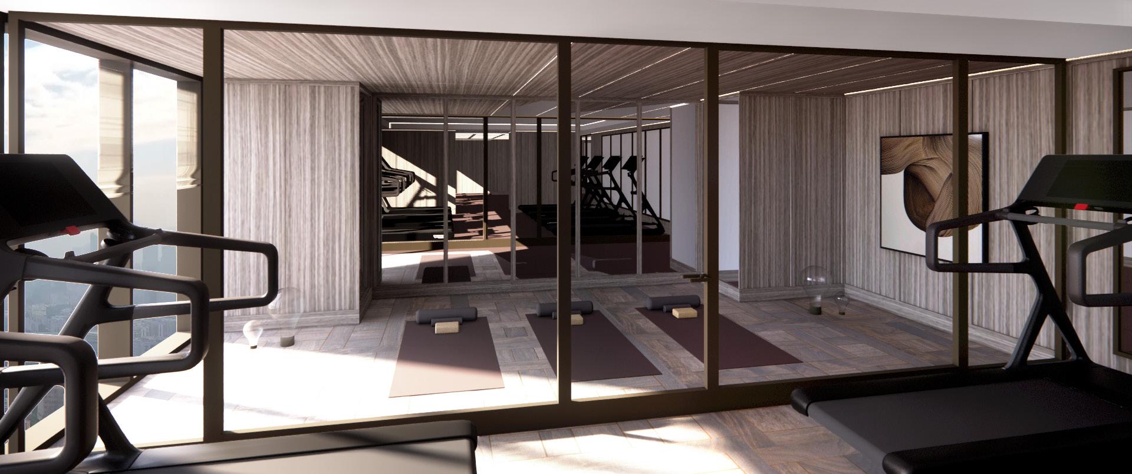
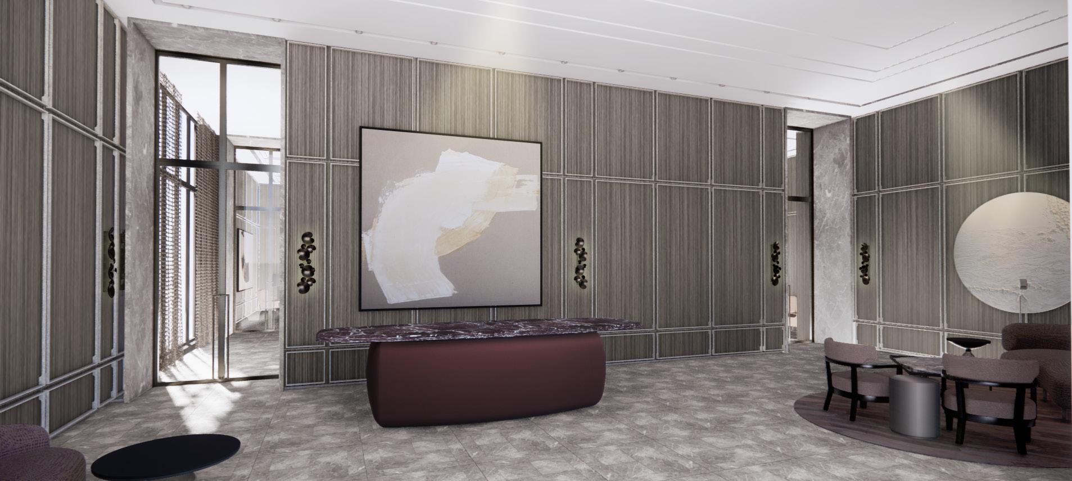
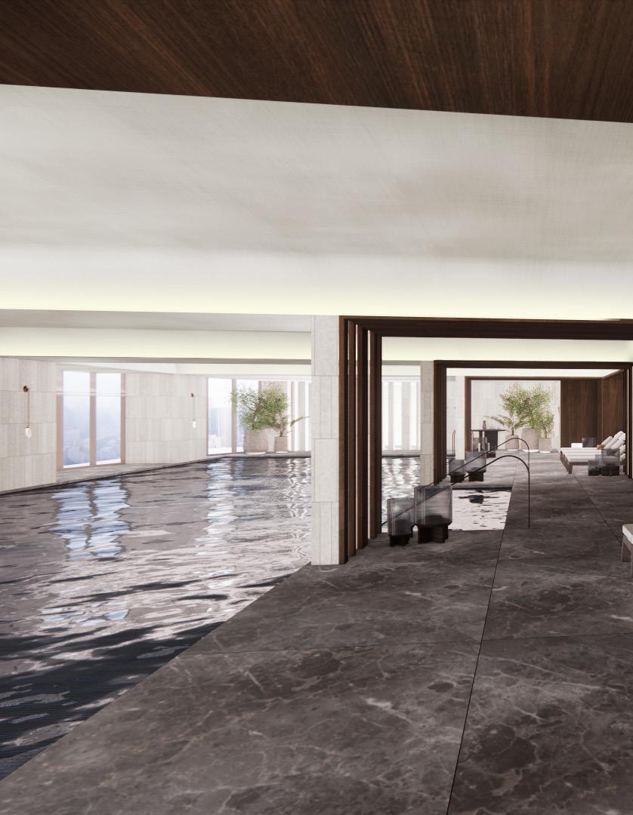

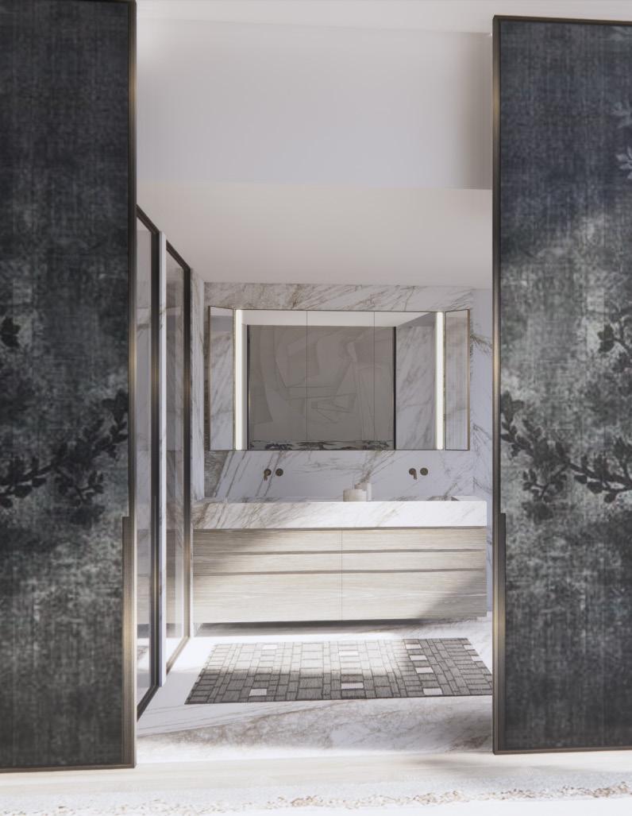
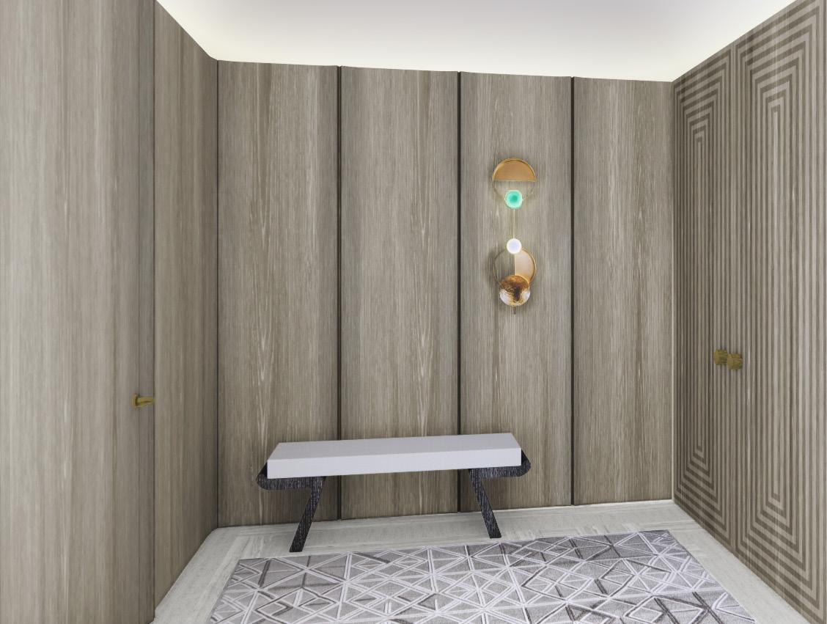
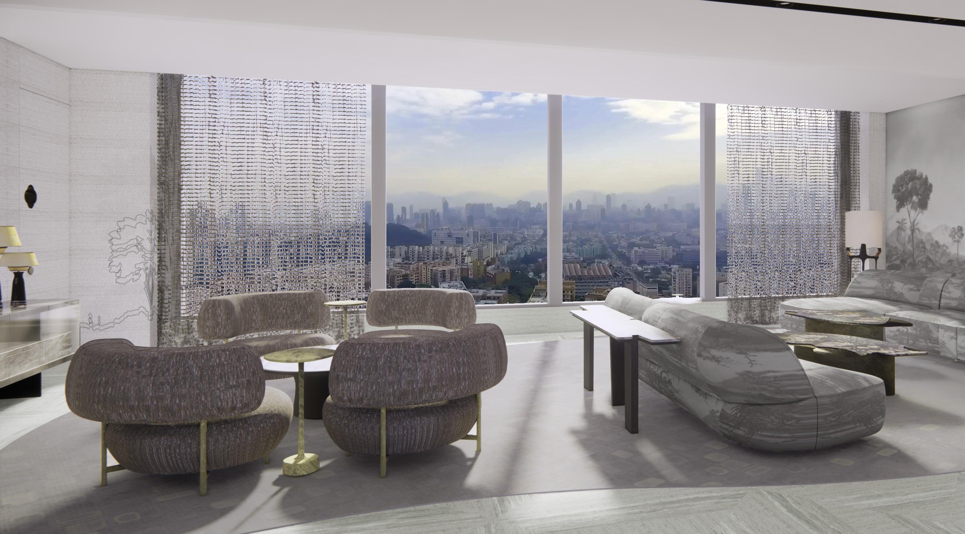
An interior architectural exploration of the strength of transitional spaces; Residence 01 is the resulting achievement of a trusting collaboration between client and designer.

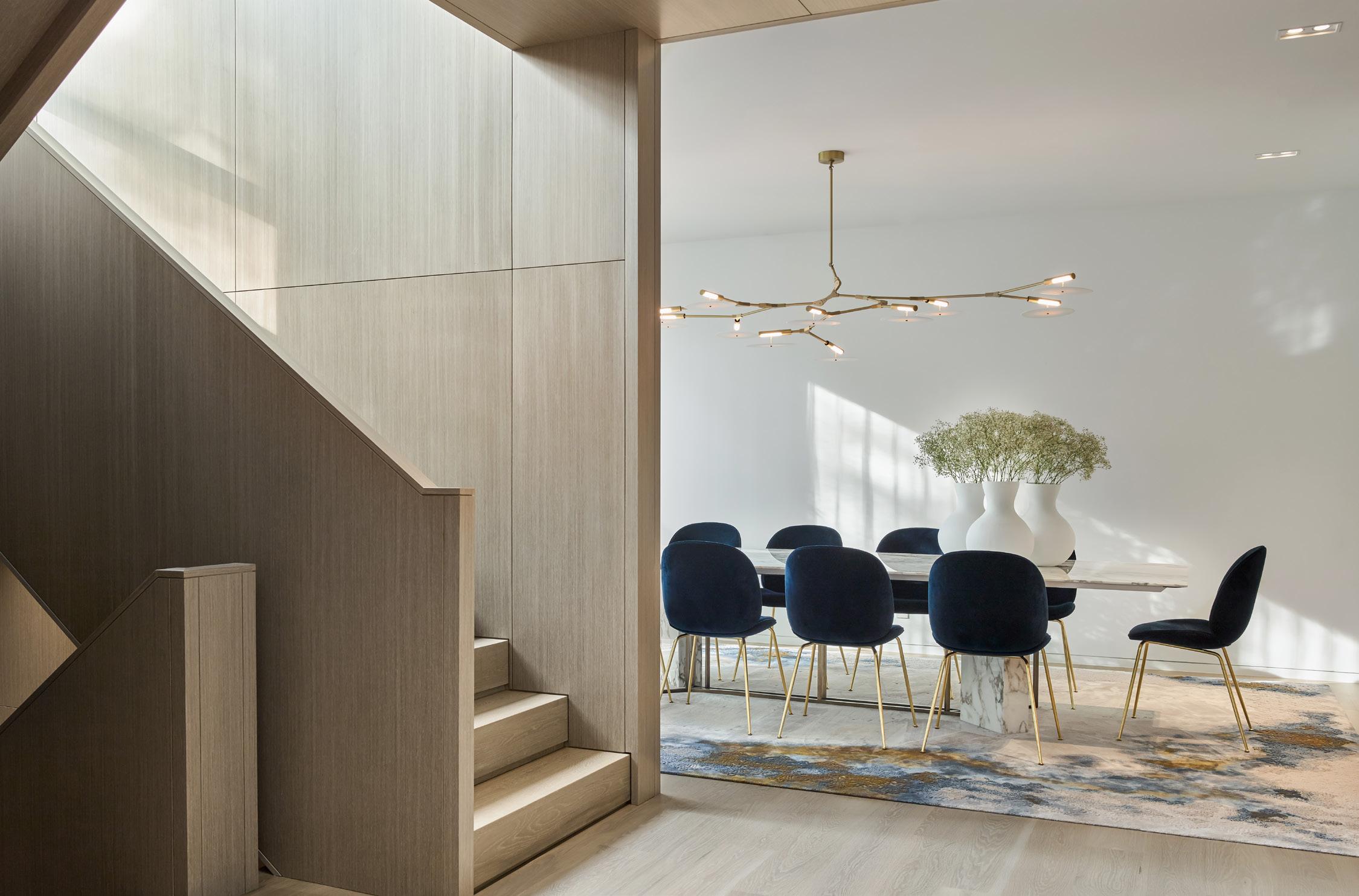
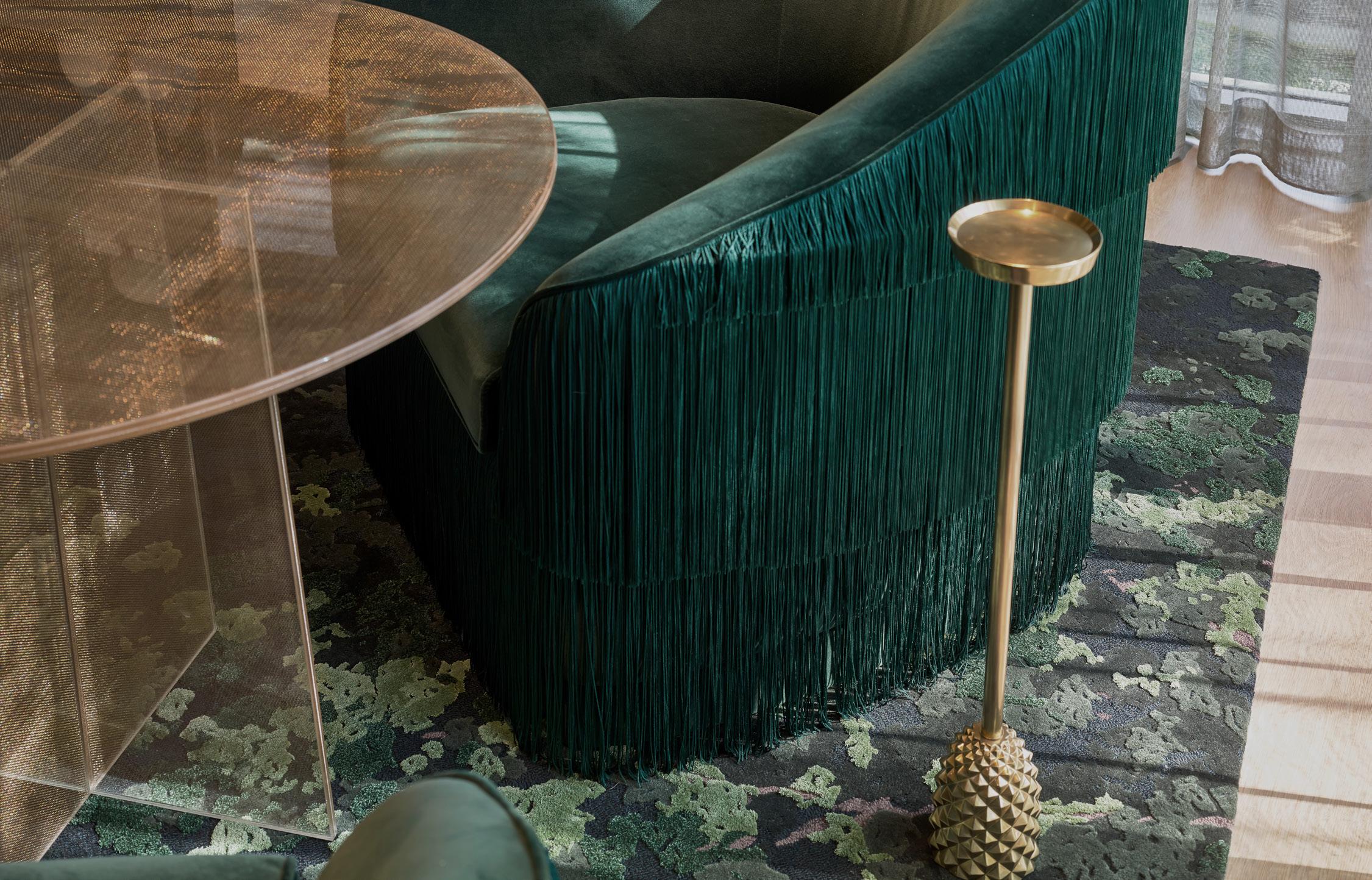



With a strong architectural language set, NR was brought on to inject design, personality and color into the home and help showcase the family’s impressive art collection.






A couple’s dream to downsize and move downtown - Residence 03 is a penthouse at the Shangri-La Toronto that realizes that dream. Drawing from the couples’ love of travelling to 5-star hotels around the world, NR was a natural choice given the duo’s decades of experience in luxury hospitality.
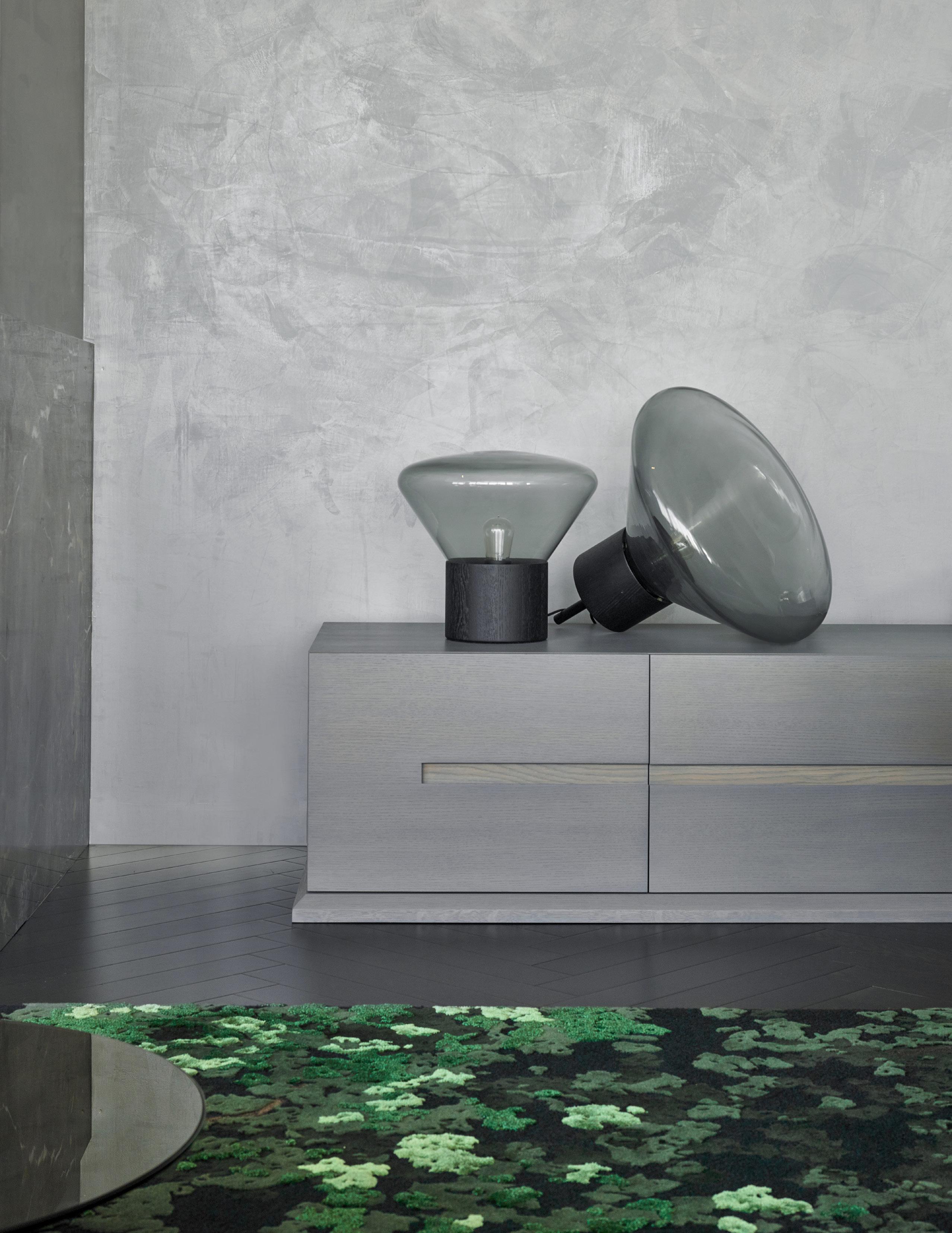

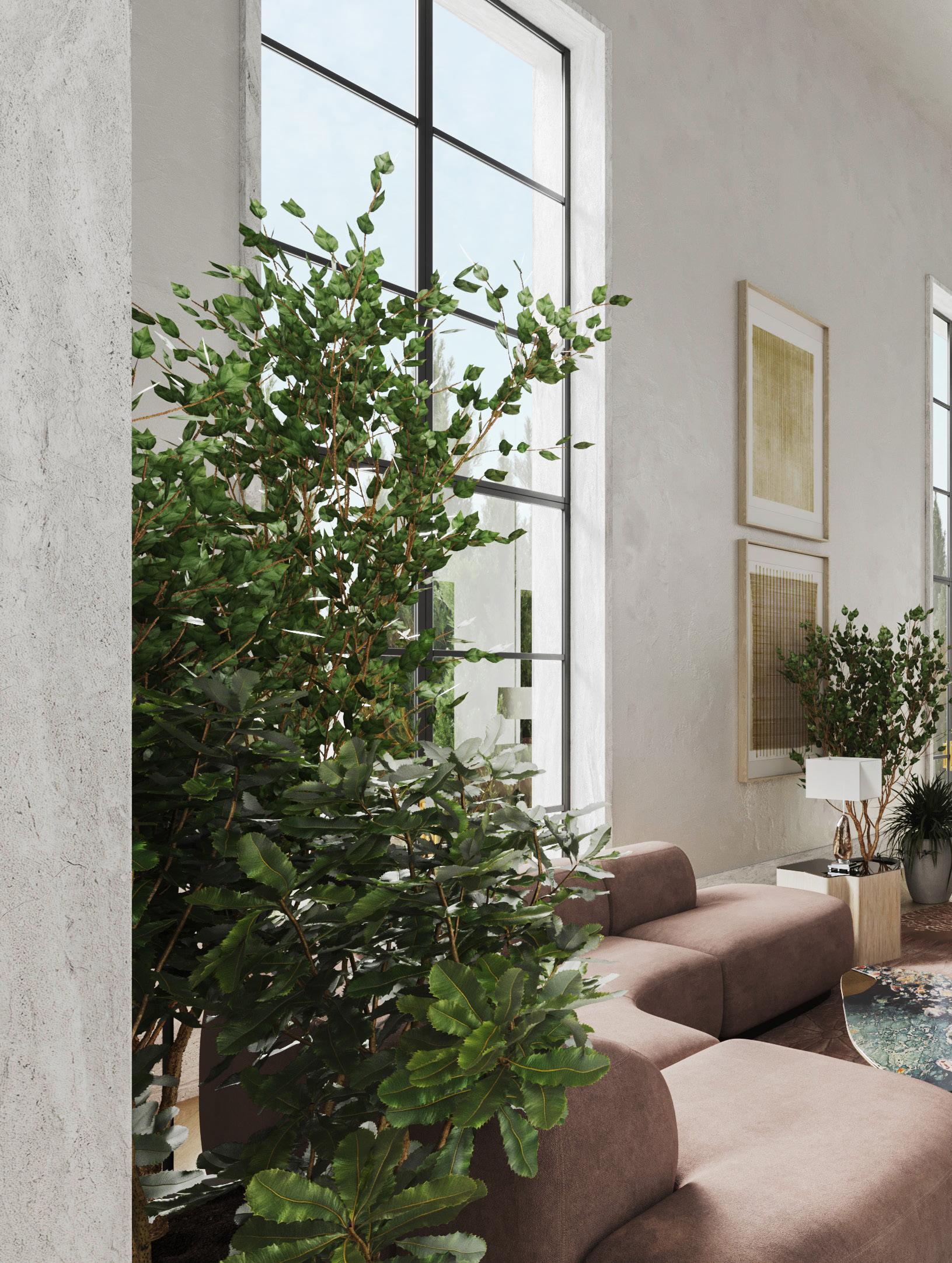
This truely unique residence is part of a former Church that was divided into two residences. This home will be 4 stories, 3400 sq.ft with a soaring great room with 30 foot ceilings.
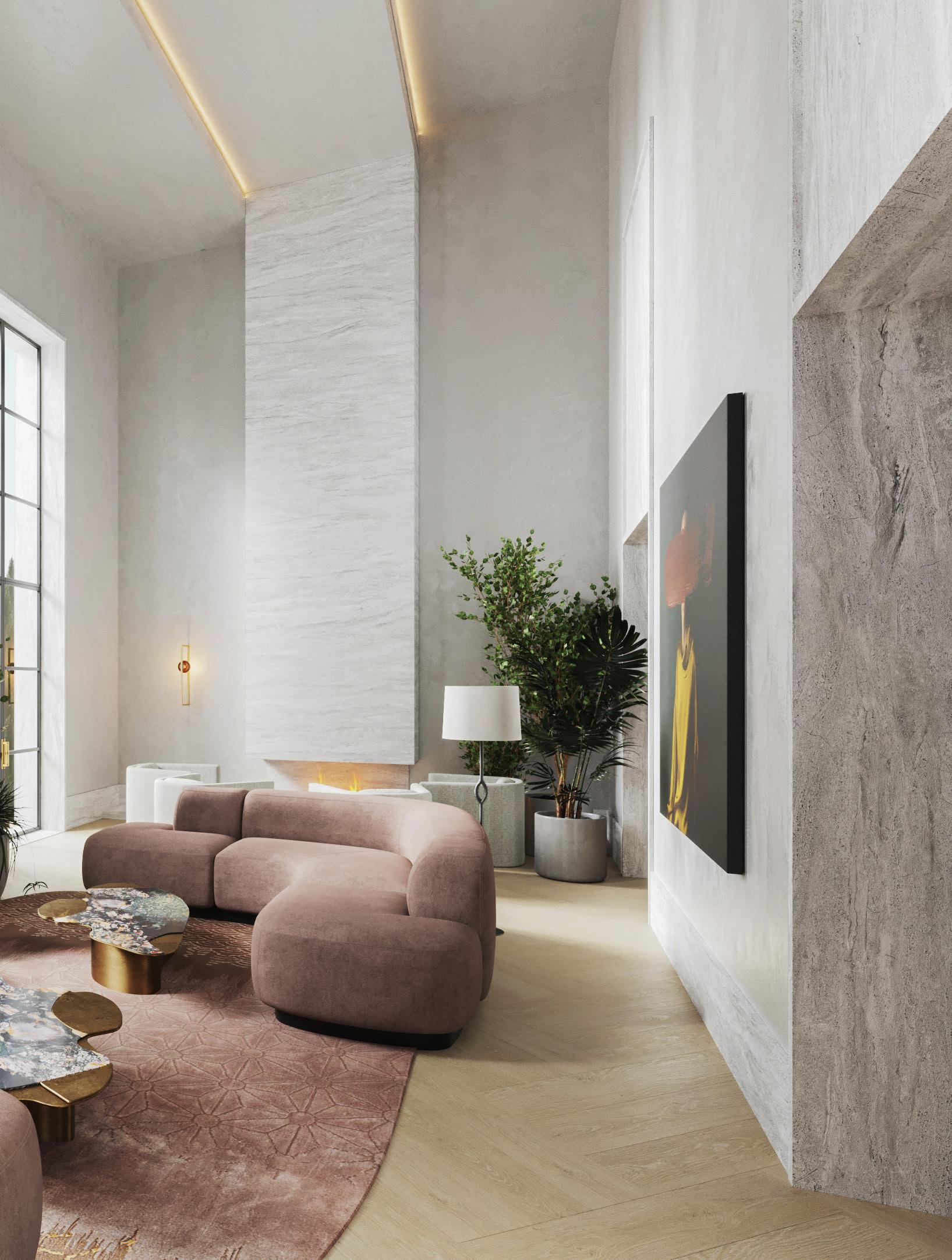


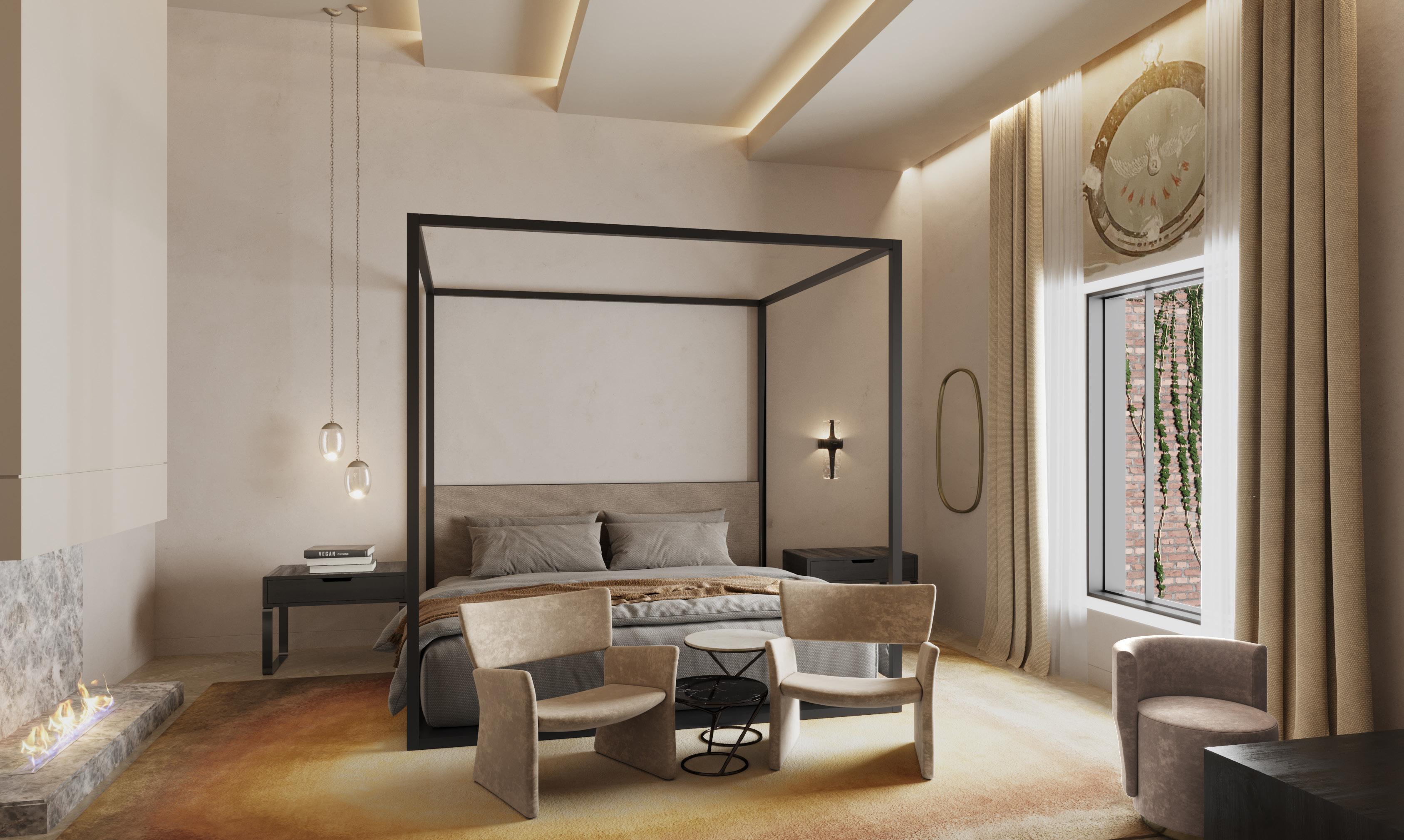
A collaboration between MBMH and NR, Residence 05 draws inspiration from Lina Bo Bardi’s Glass House (Sao Paolo), with the main building surrounding a granite rock formation and over looks downtown Vancouver. The interior design (from planning, to millwork, to furniture) is a reaction and plays off of the angularity and brutalism of the established architectural language.

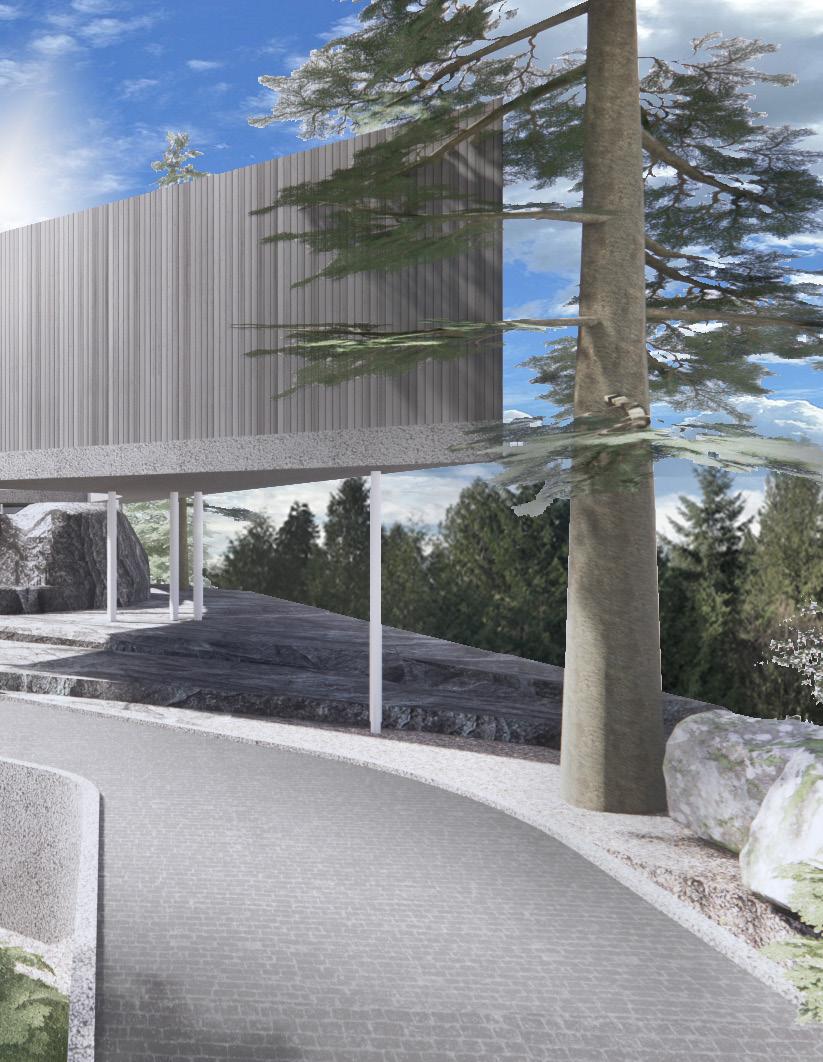

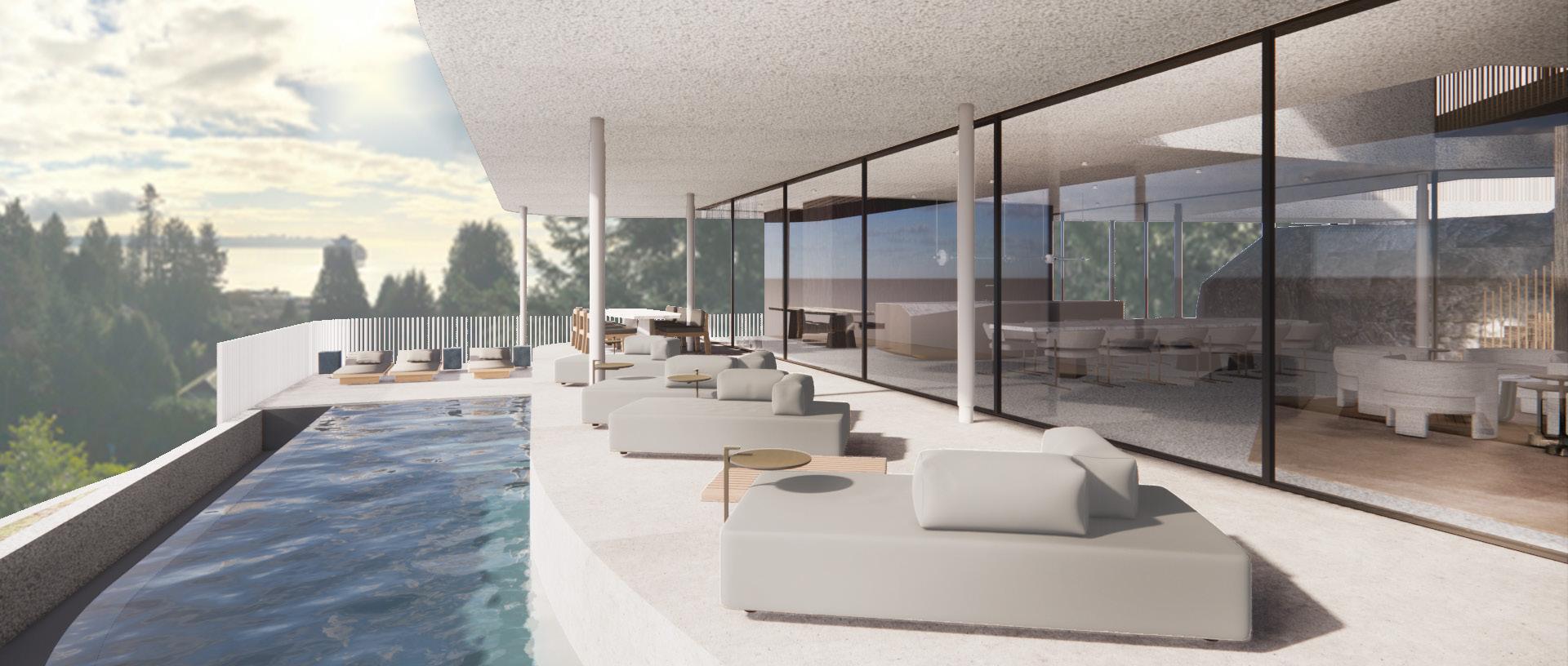

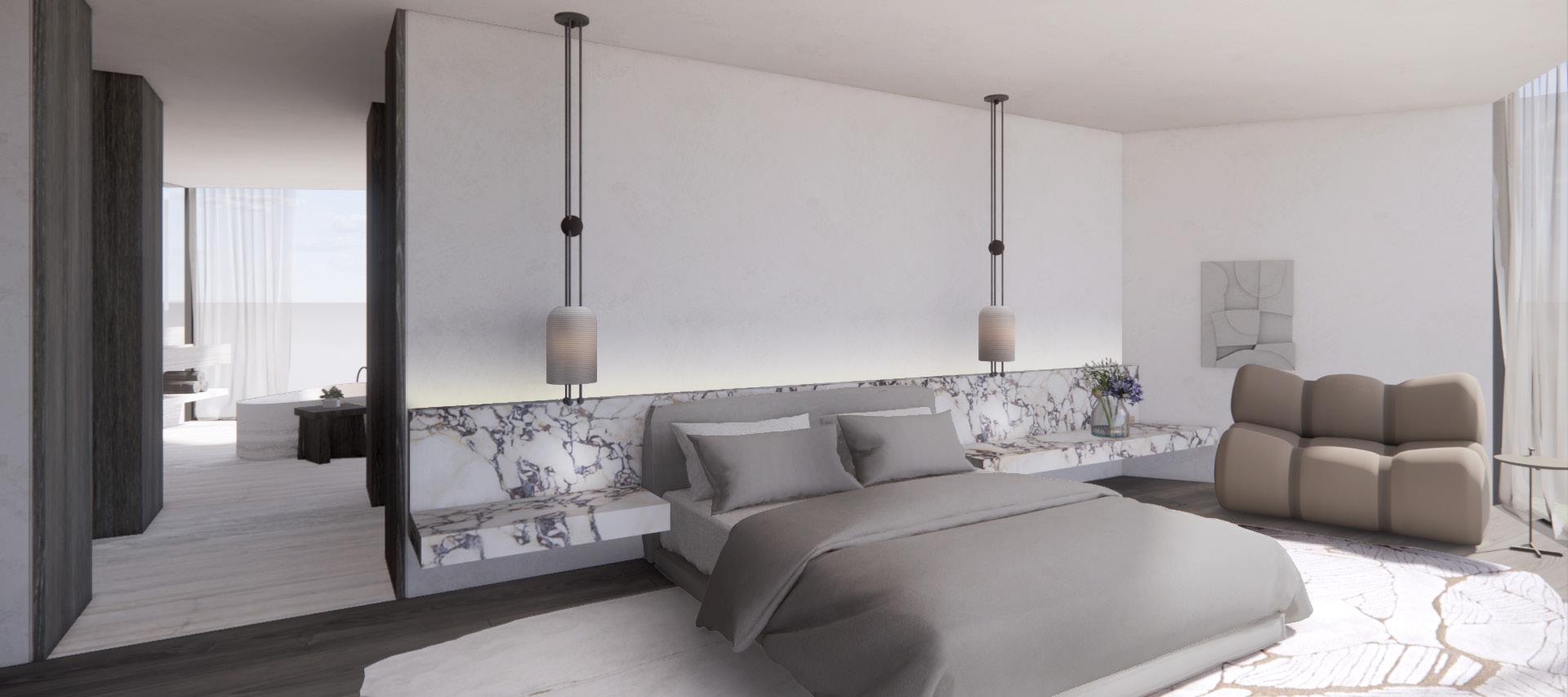
A 10,000 sq/ft private family residence of six happily entertained throughout door amenities of a
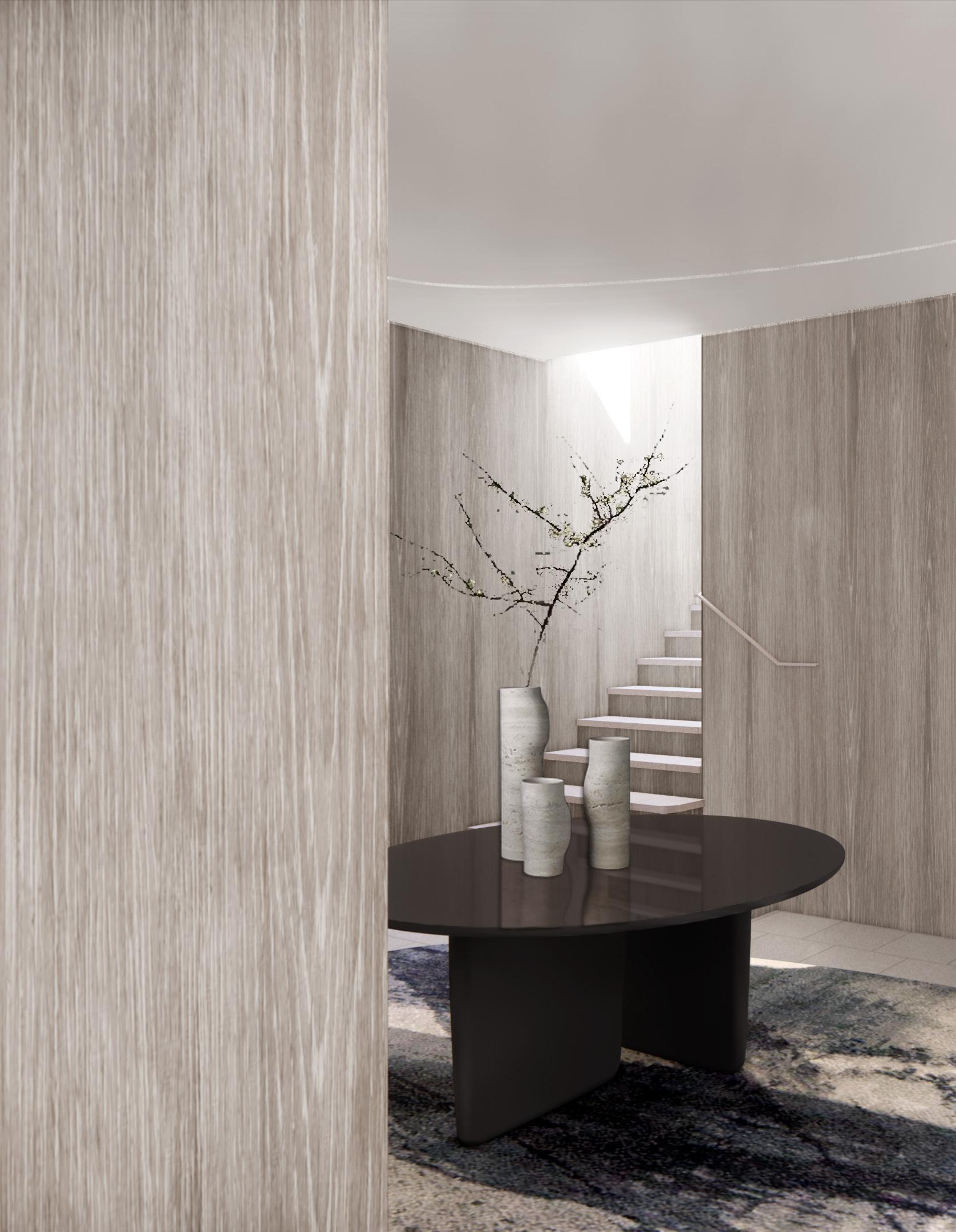
residence and playground to keep a family throughout the year with the indoor and out5-star hotel resort.
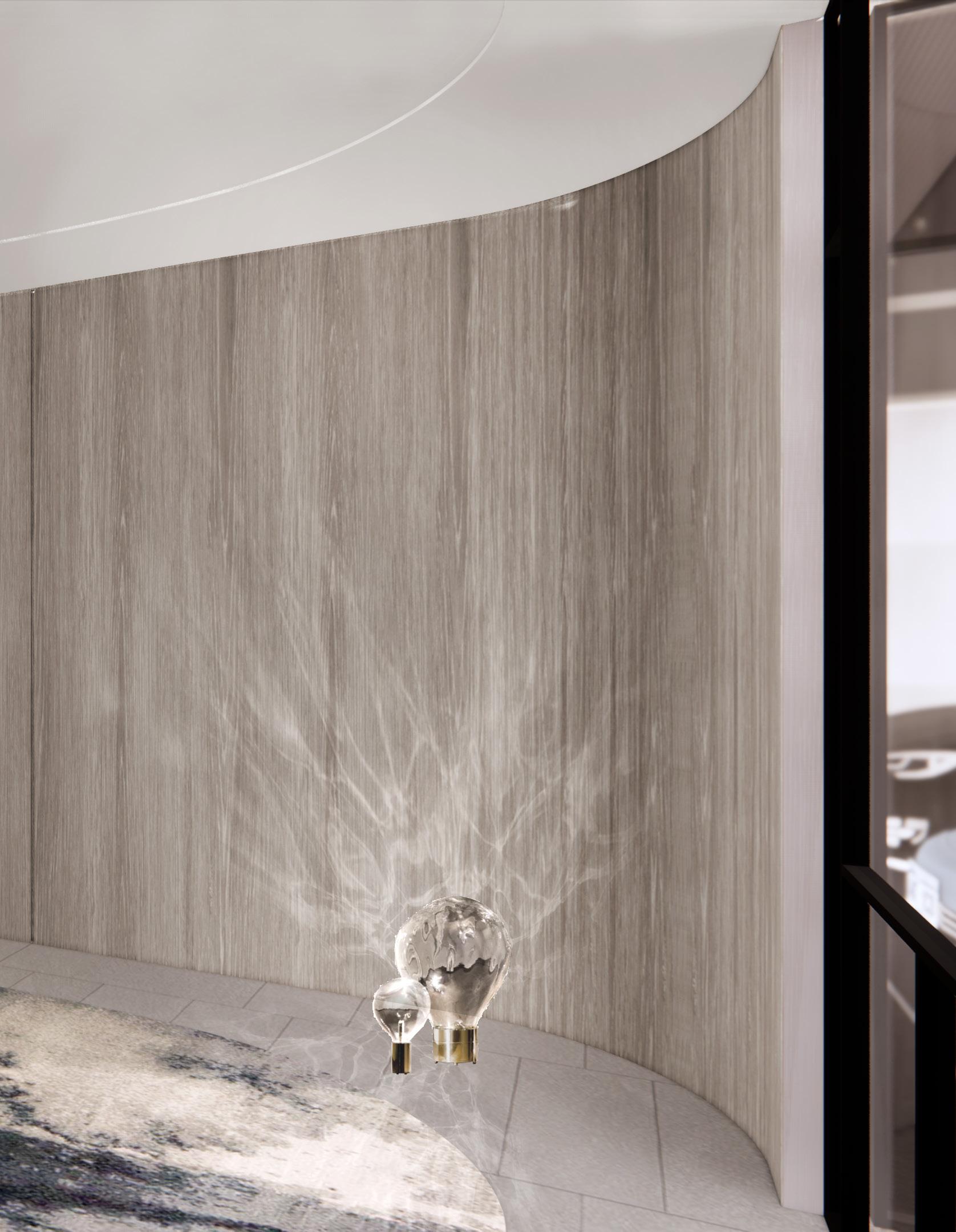
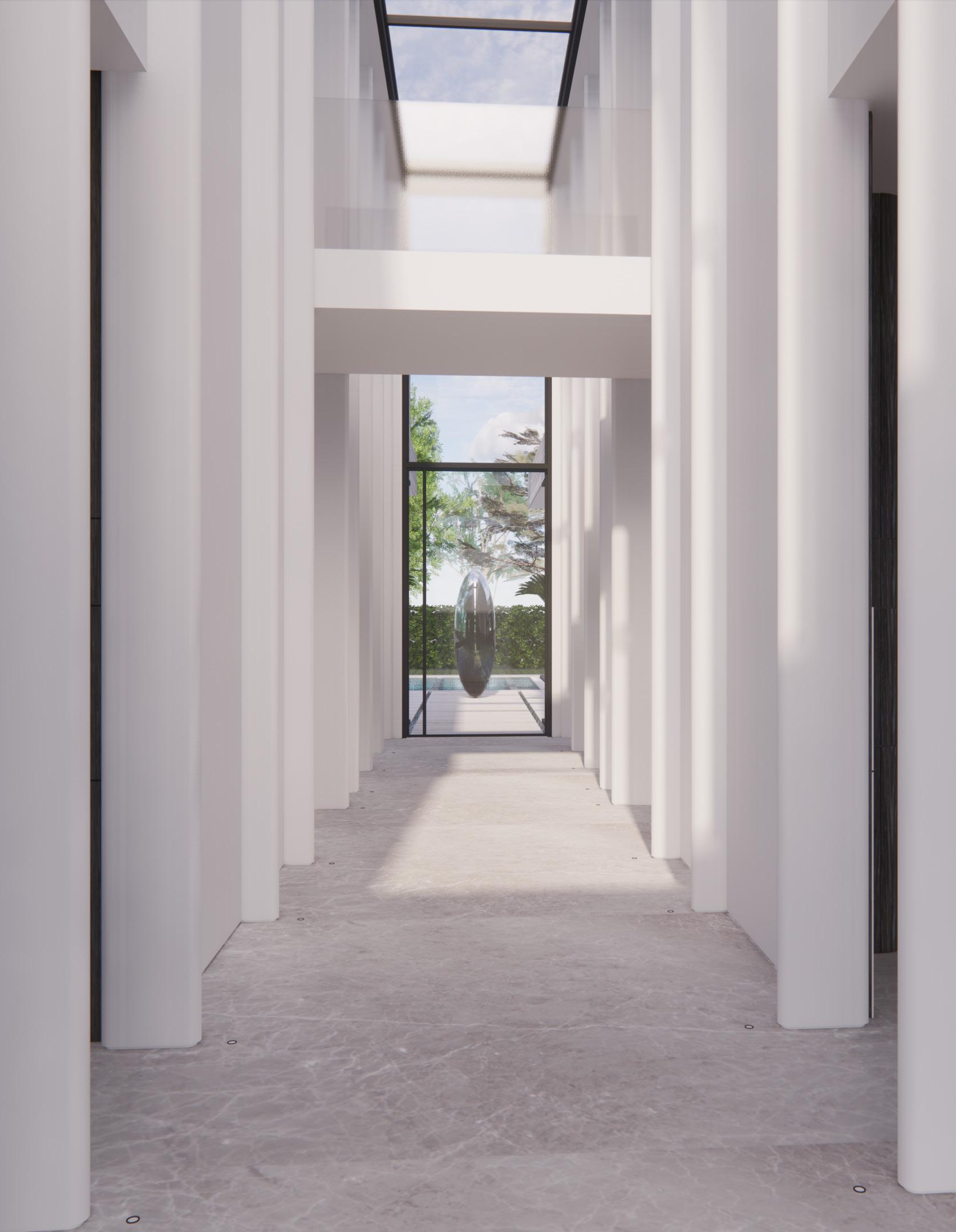


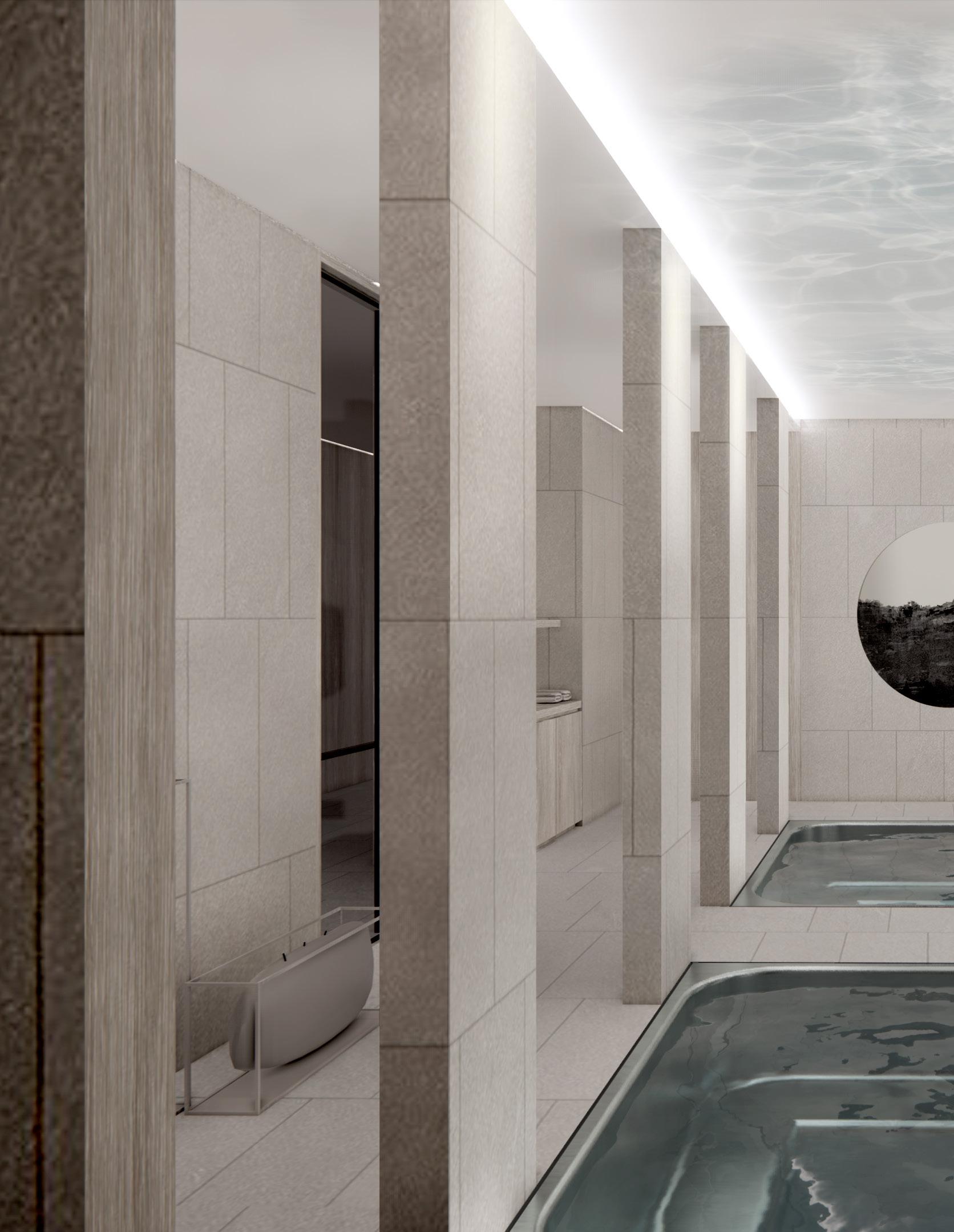

The philosophy for all Rosewood proerties is sense of place. For Rosewood Guangzhou, we celebrate that sense of place through Chinese art, furniture and lighting. That concept is carried throughout the hotel, celebrating traditional Chinese vernacular and design in a contemporary way. At 251-room, seven restaurants and lounges, wellness centers and event spaces, Rosewood Guangzhou is an impress luxury hotel destination that stands 108 stories high in the Guanzhou skyline.
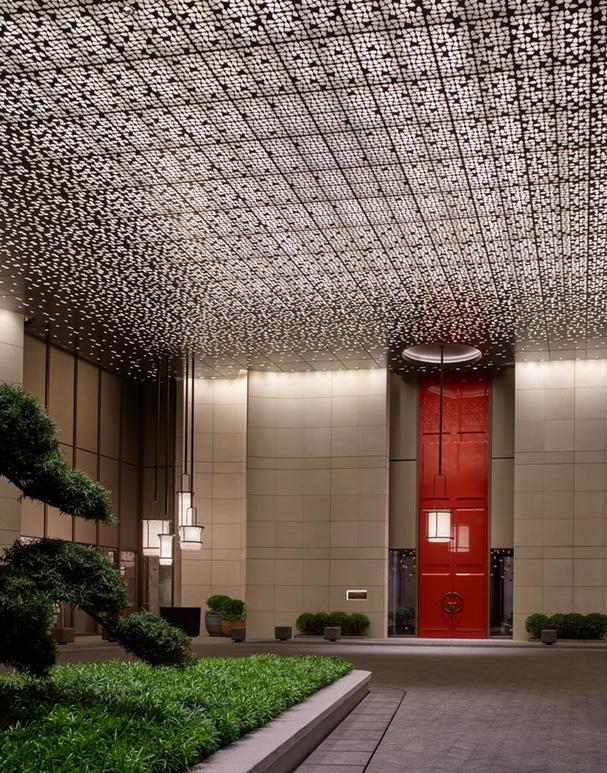

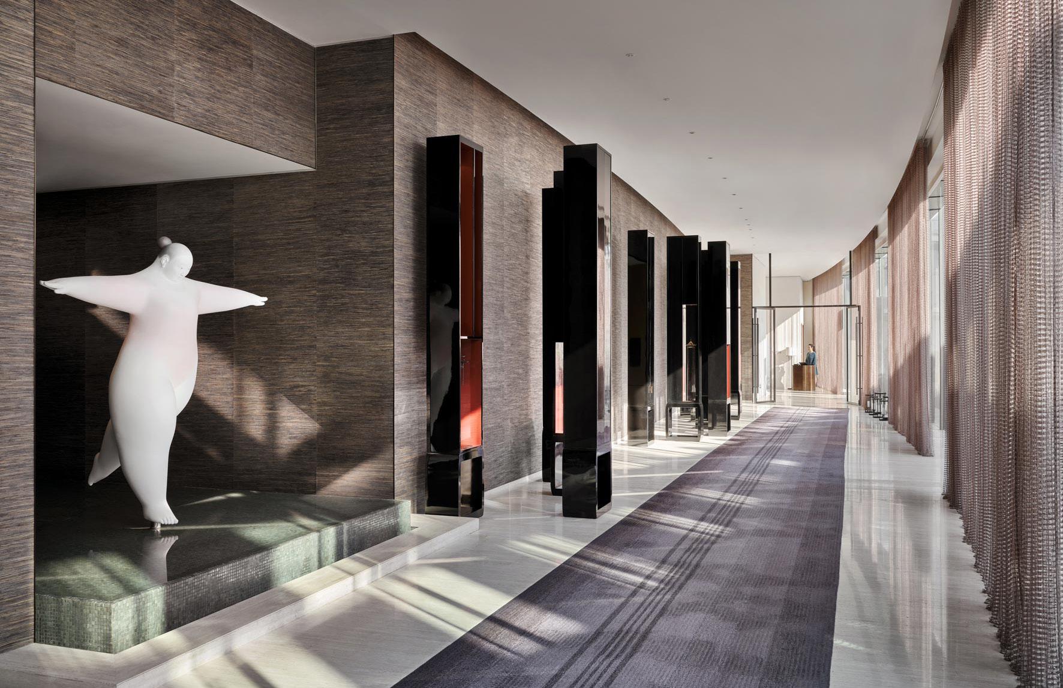
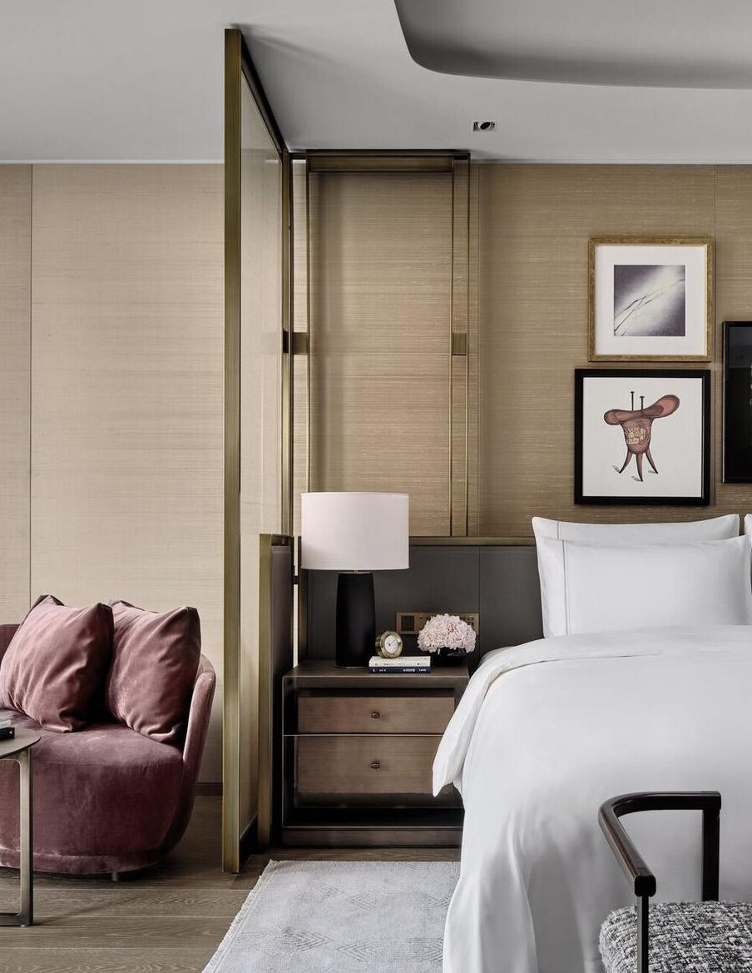
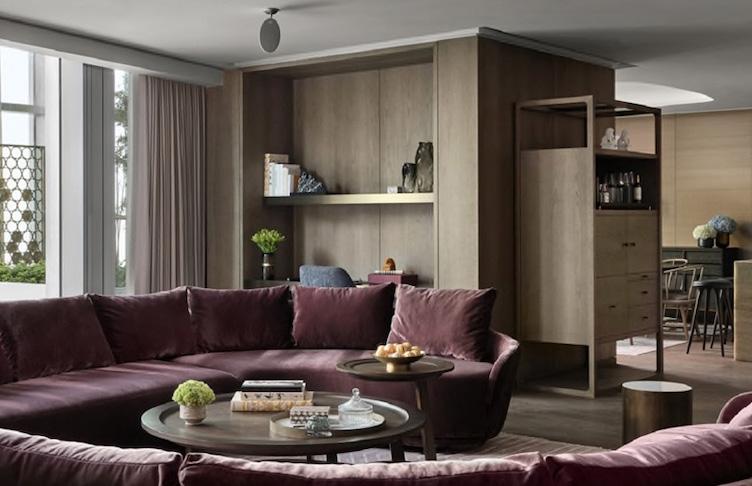
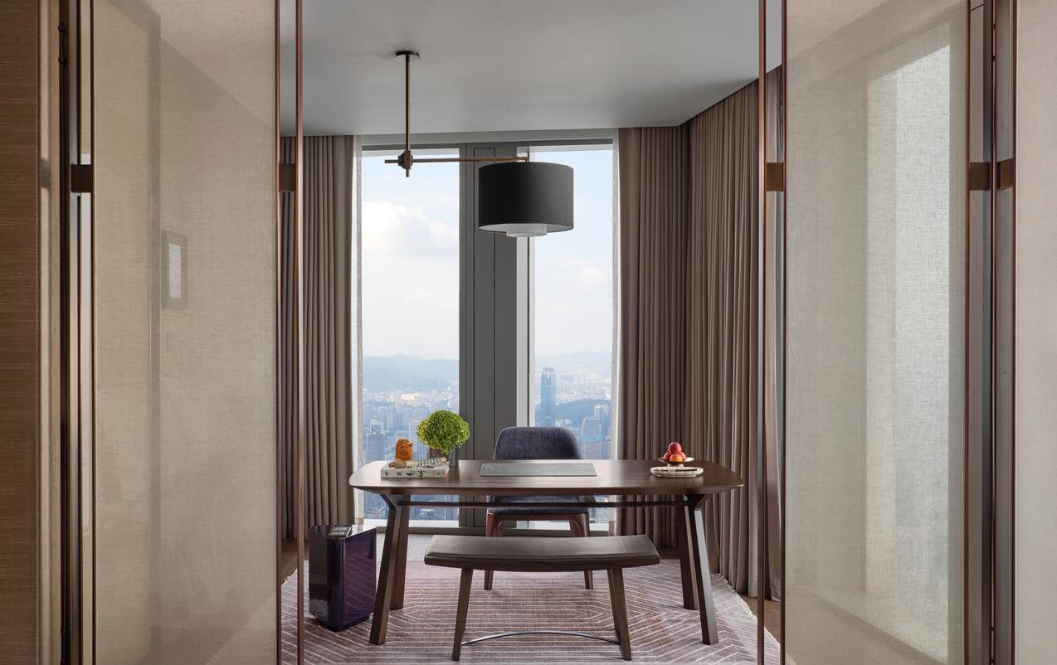
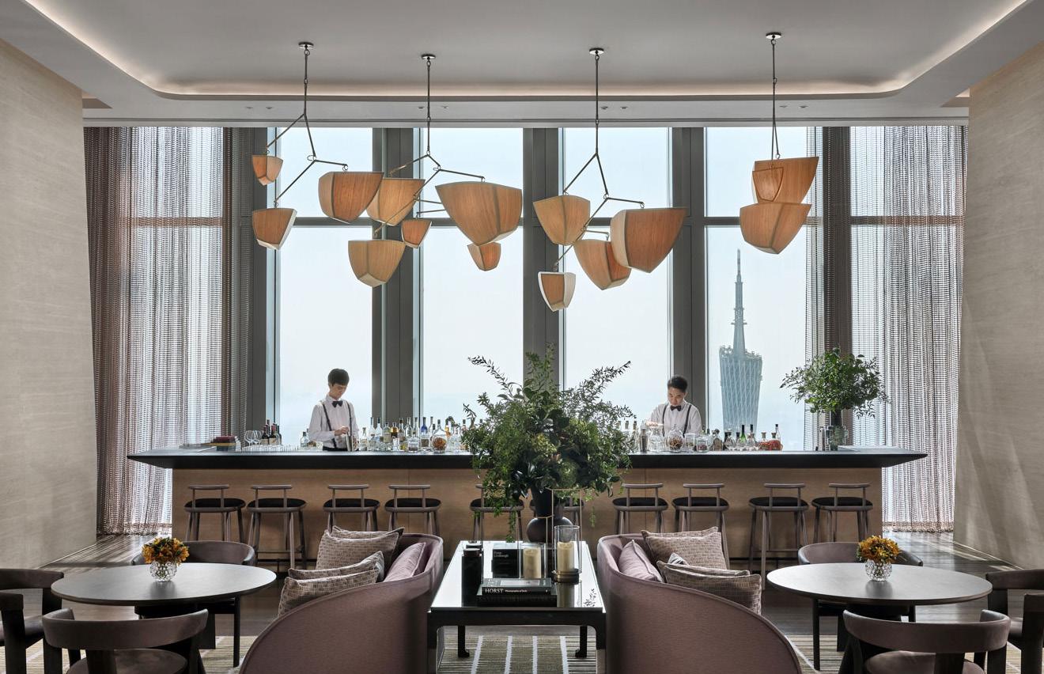

To create a sense of energy and dramatism at the heart of the all-day-dining area, the main cooking station is punctuated in traditional Chinese red.
Butterfly Restaurant all-day dining

The concept for Black Iron is to be a part of the cooking experience - tapenyaki bars, showcasing Japanese European cusine, are strategically placed throughout the restaurant to activate the space. At 108th stories high, all bars are along the glazing so the patrion looks over the skyline while the chef is cooking for you.
Black Iron signature restaurant
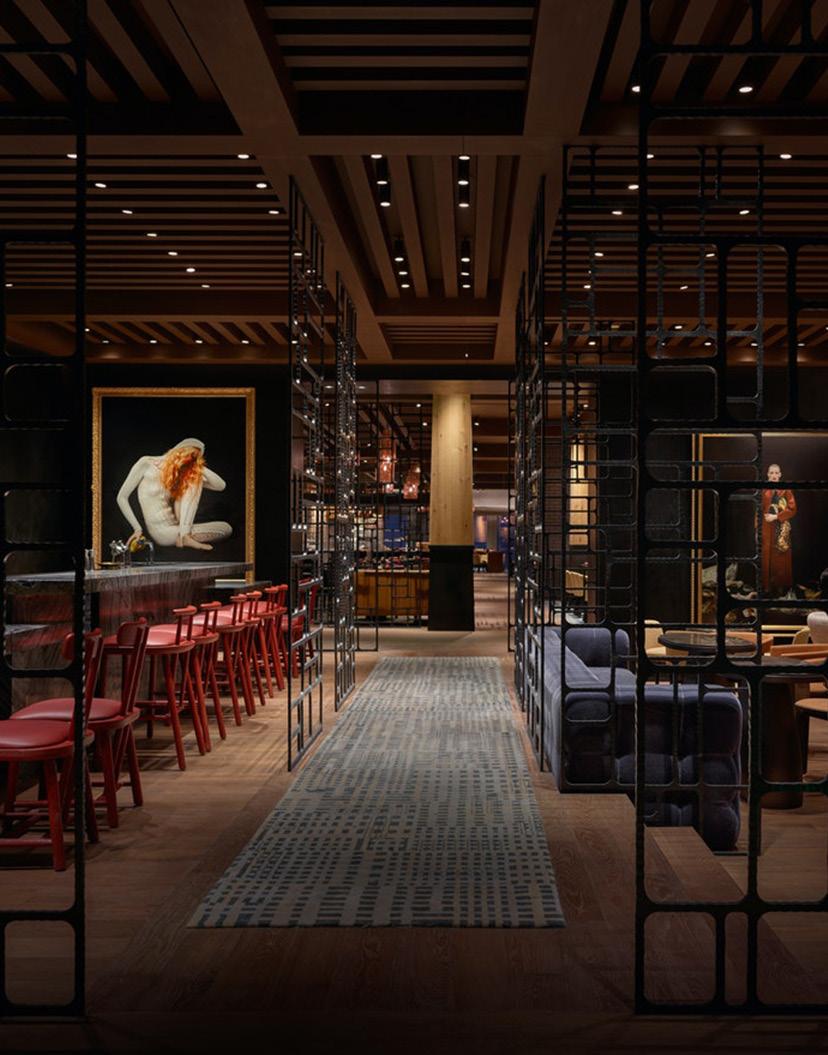

 Black Iron bar lounge
Black Iron bar lounge
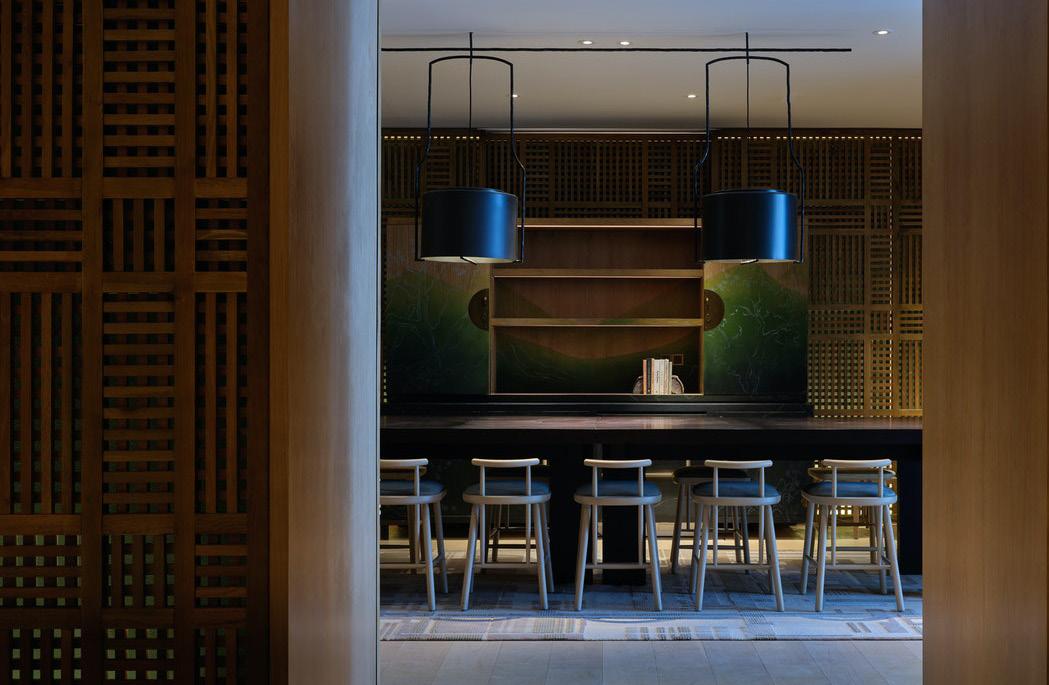
 Asaya spa reception
Asaya spa reception
tranquility. calmness . serenity
three simple principles of the Asaya Spa
 Asaya spa pool
Asaya spa pool
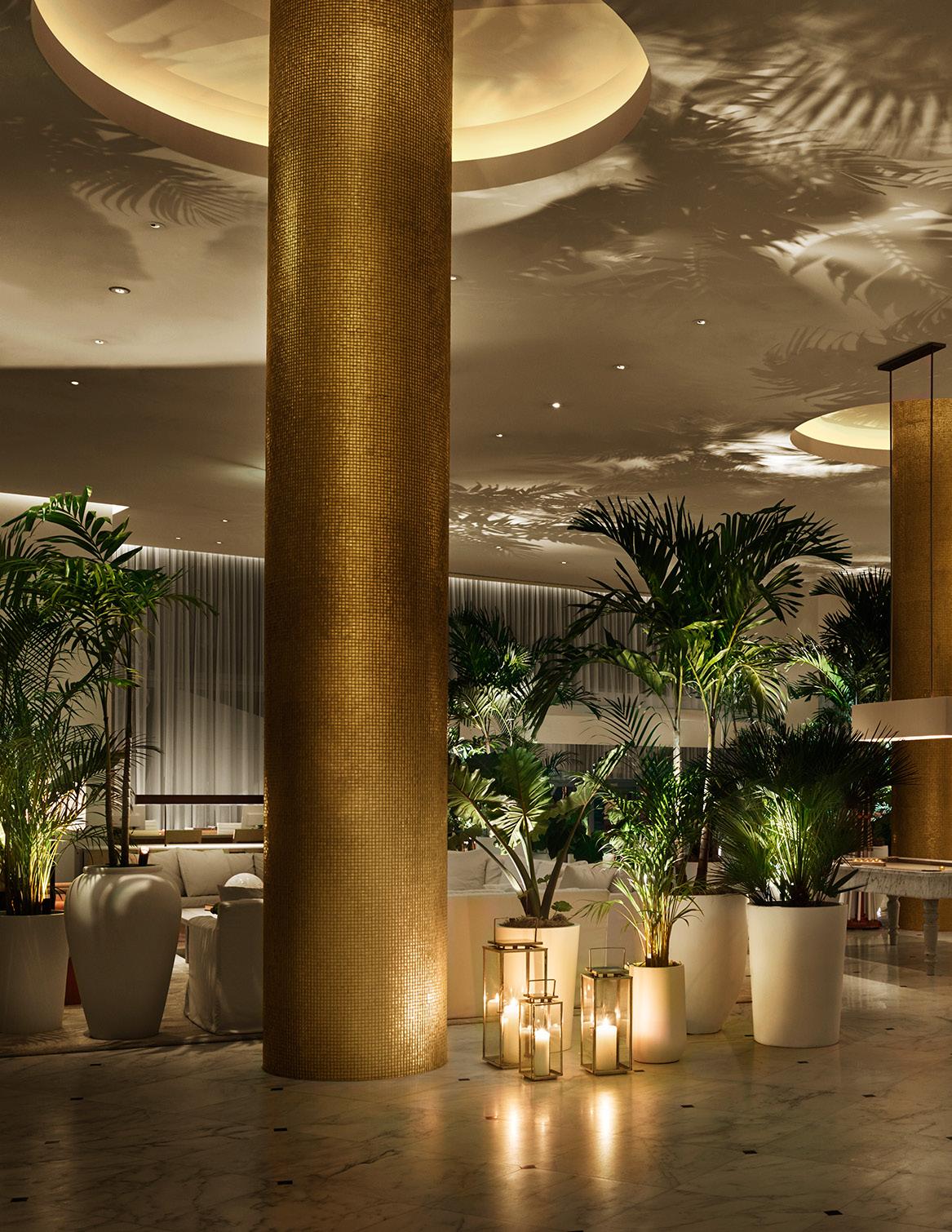
The second Edition Hotel with Ian Schreger. A historic property where the interiors are in keeping with that 1960’s Miami golden era.
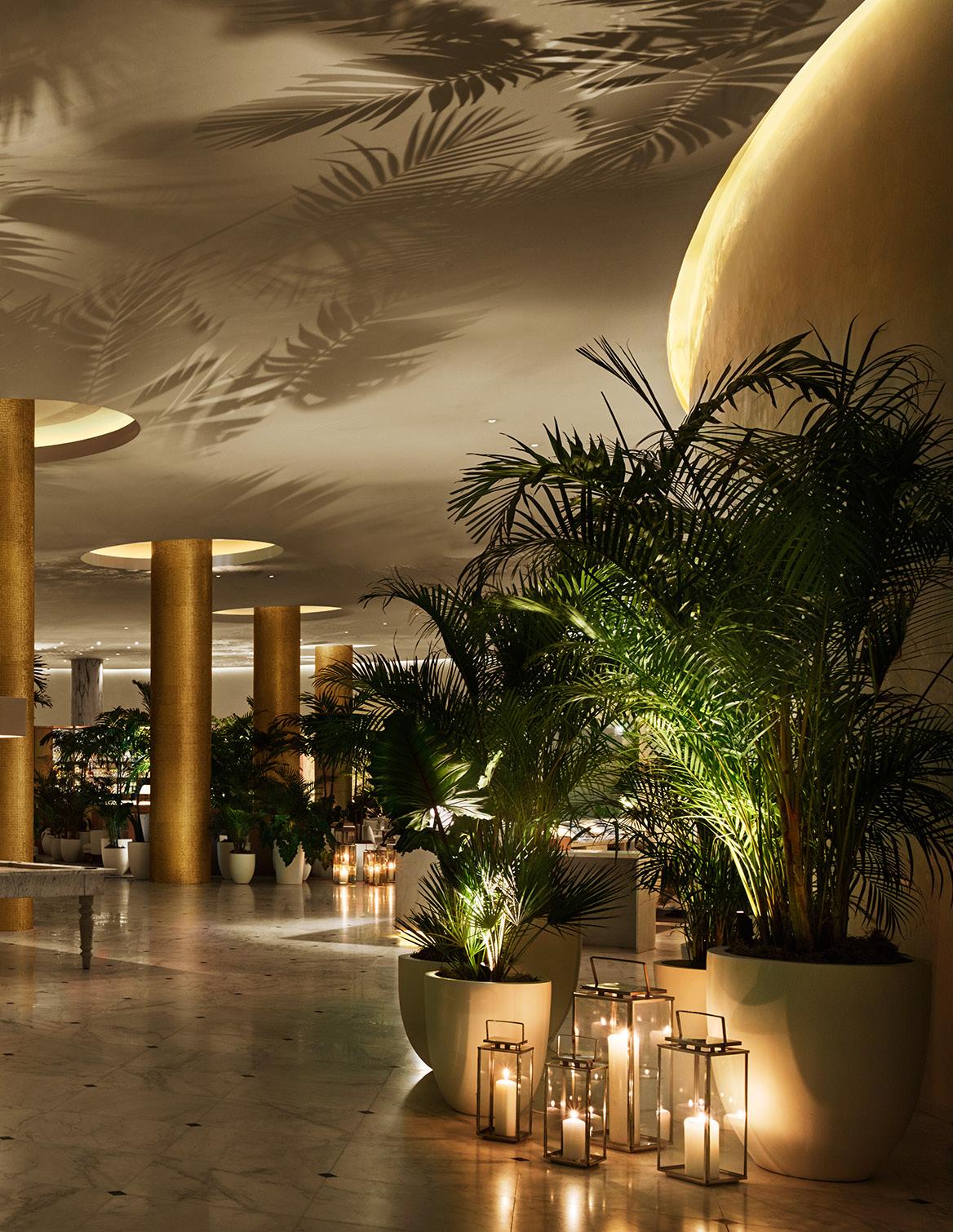
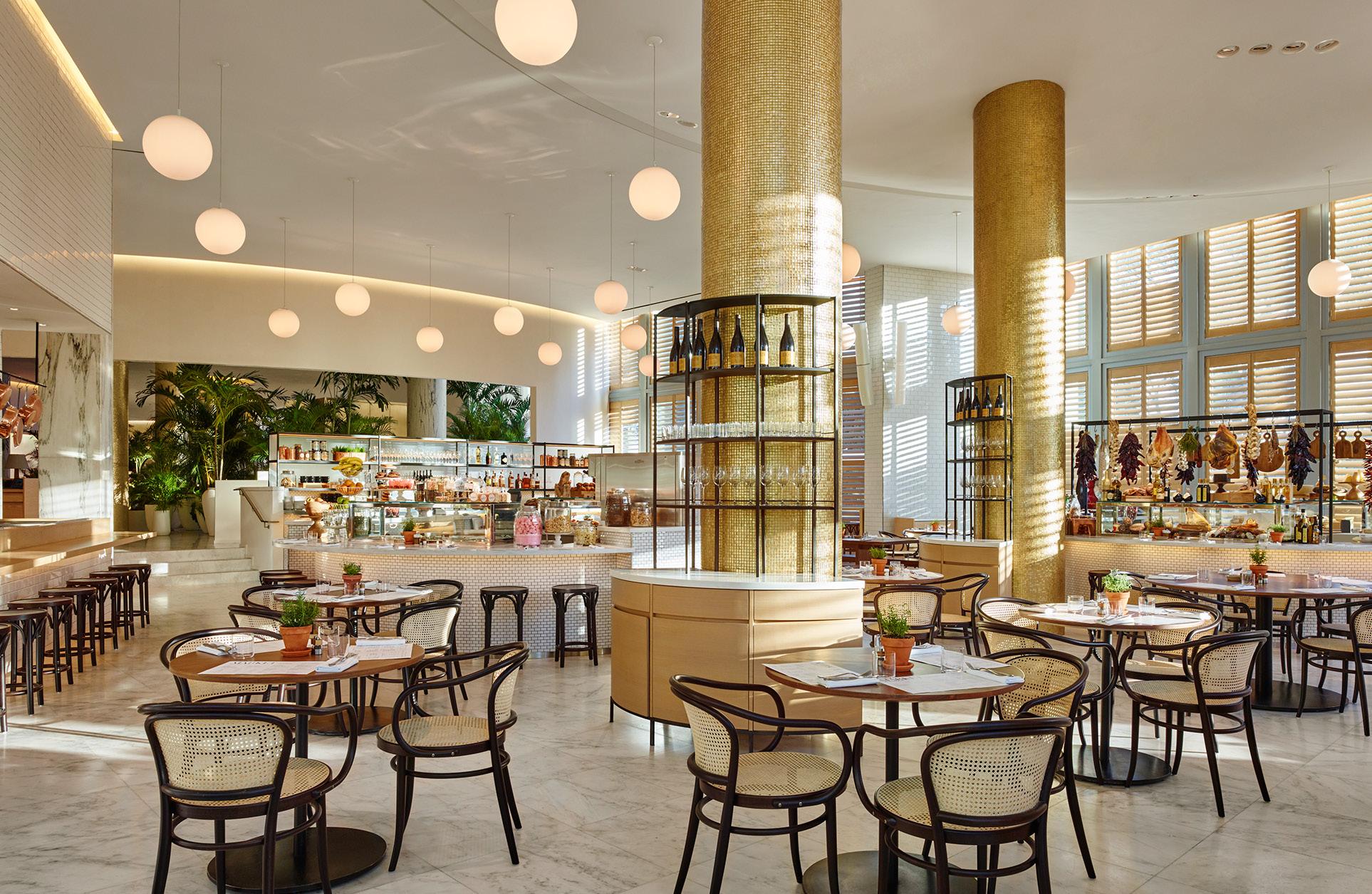
 Italian Market Restaurant Cafe
Italian Market Restaurant Cafe
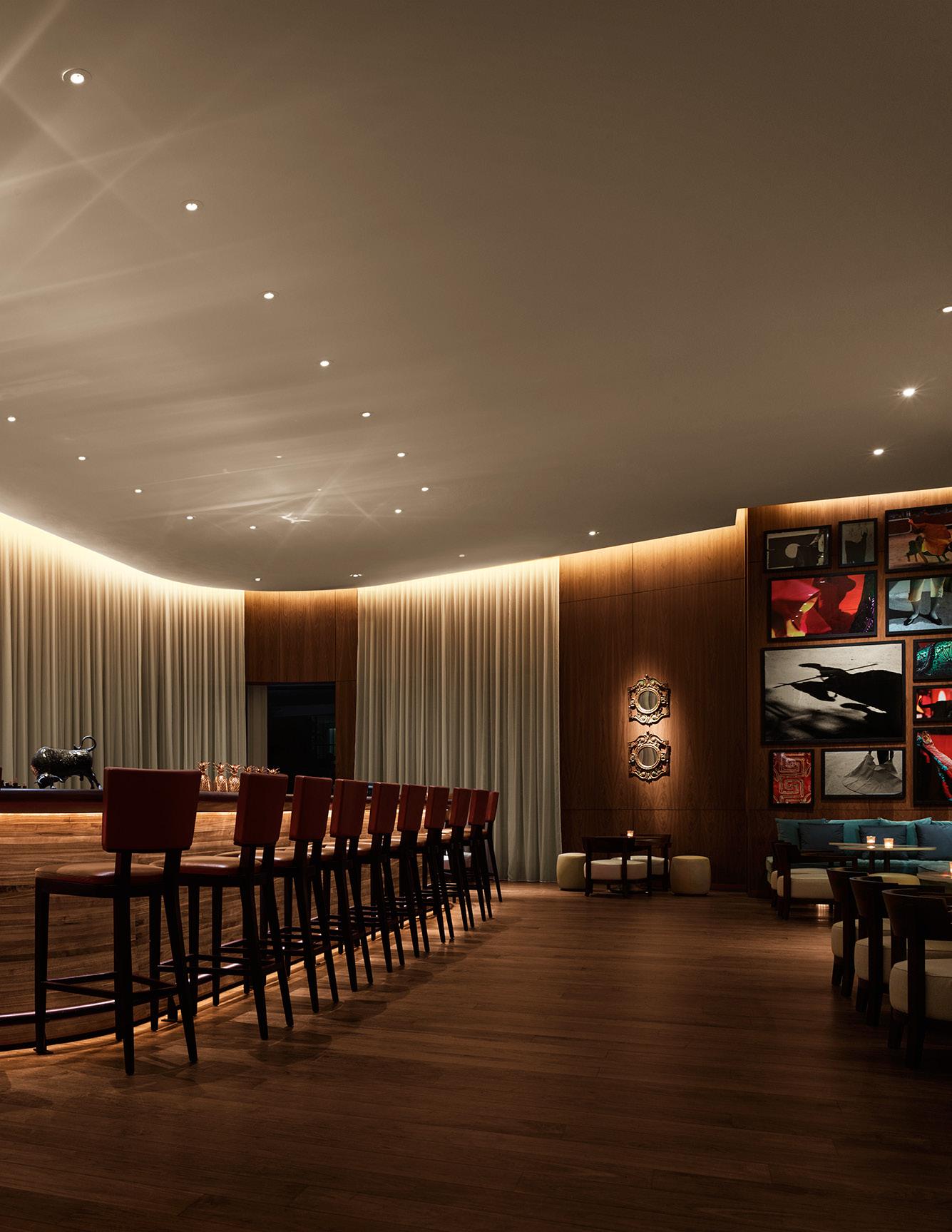
Similar to all Editions rooms, a comfortable residential room is key where ligthing is the main element used to transform the space. The relaxed casual vibe also cues to Miami south beach aesthetic.
Premium suite

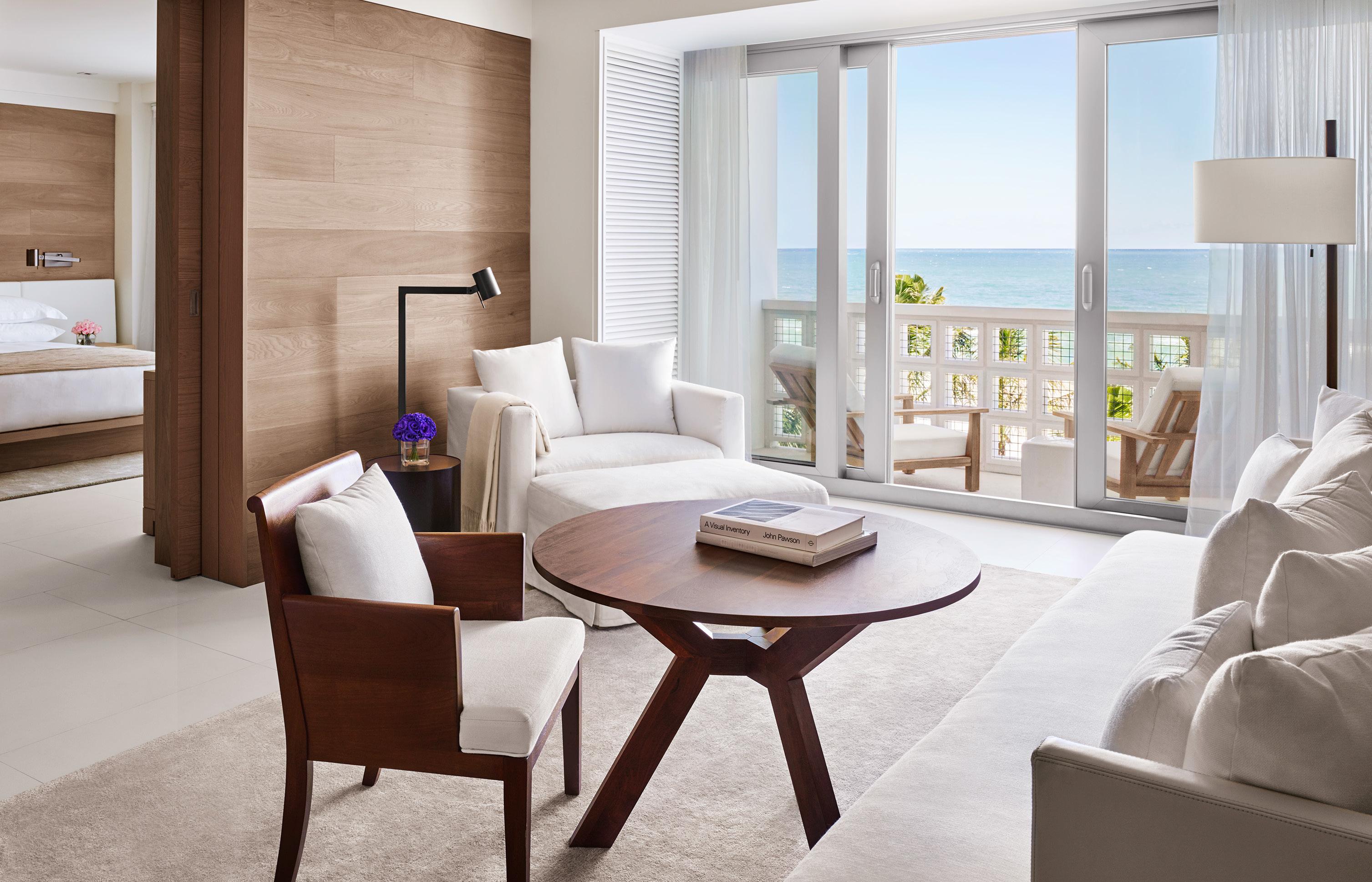

For the 3rd Editions hotel by Ian Schreger, the design brief and focus was on respecting the historical building interior and how to inject energy and modernity in the space - in the lobby bar in particular, the Igo Mauger Egg was key to creating this dichotomy.



 Reception
Reception
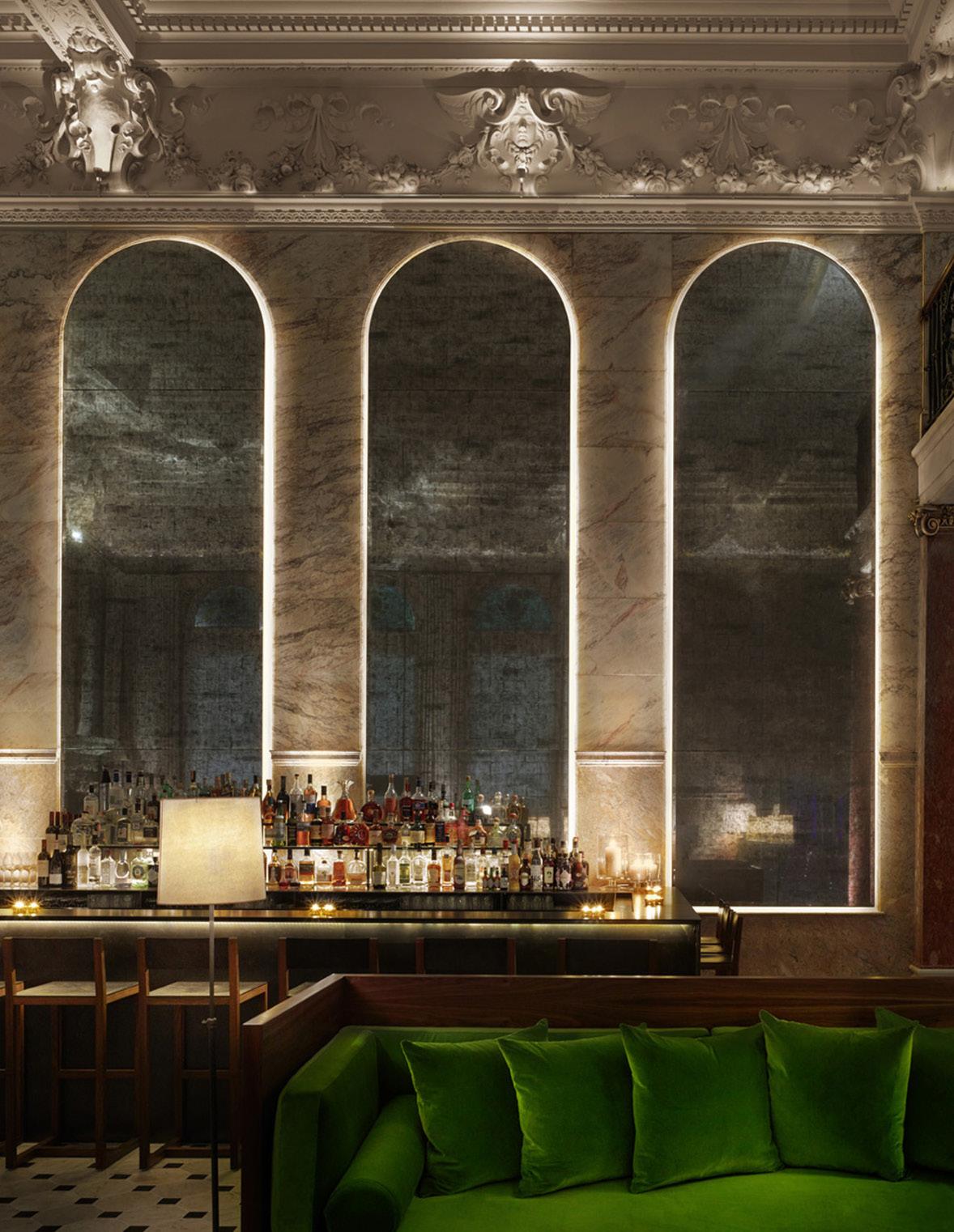
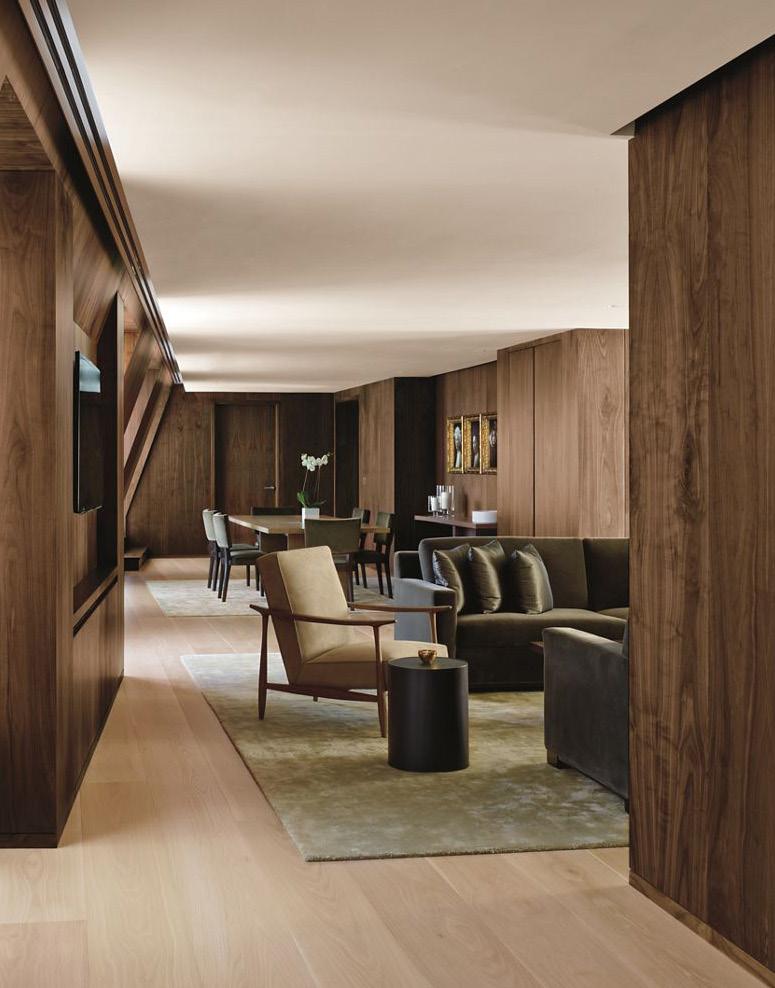
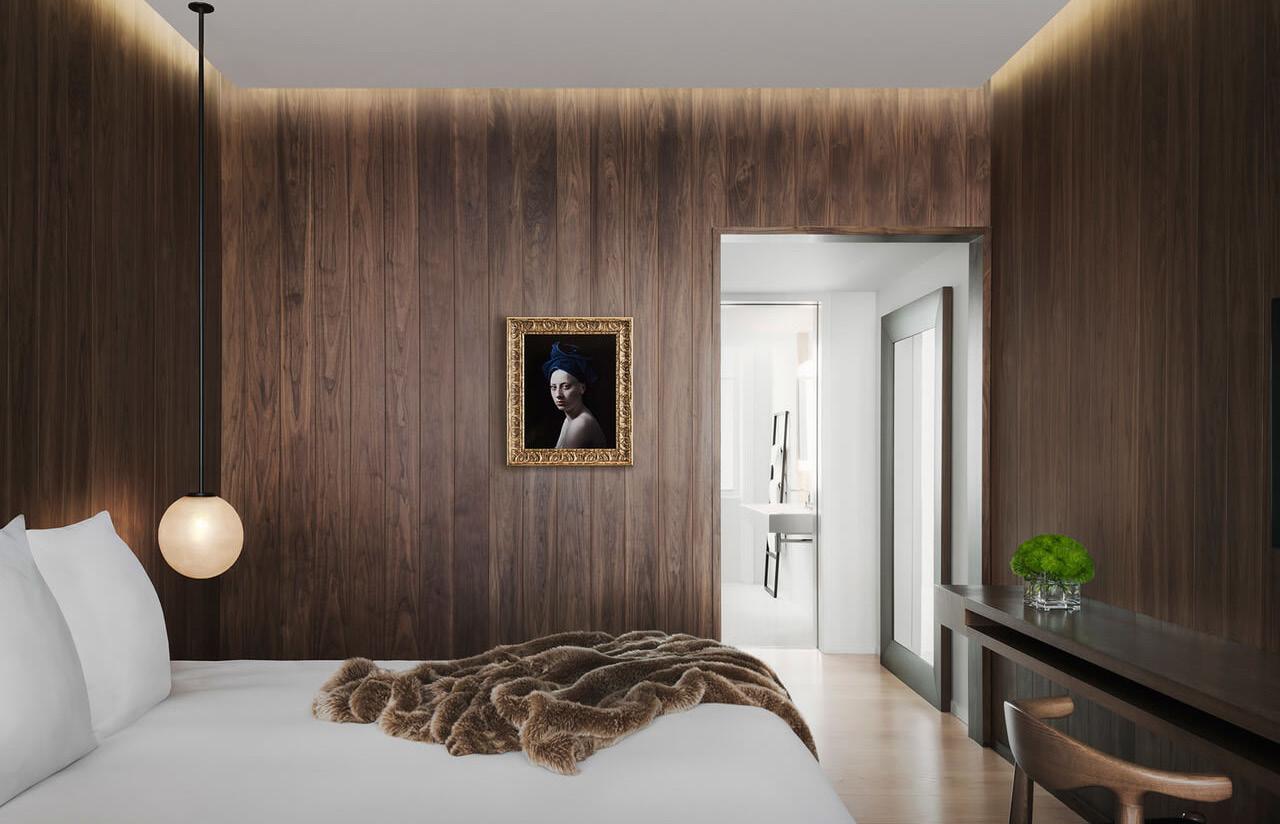
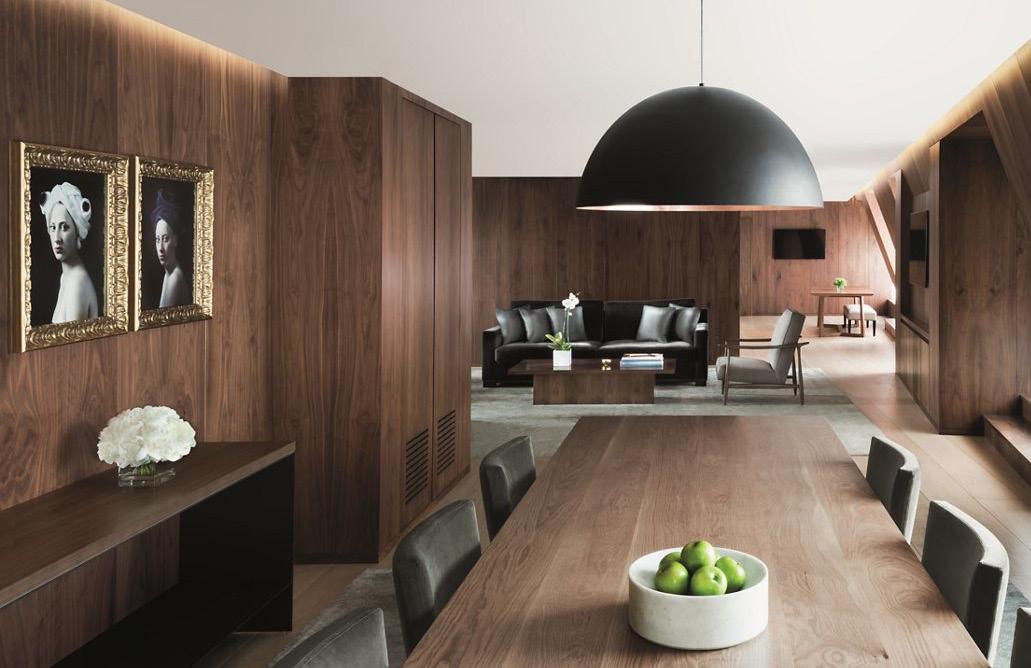
The contemporary stylings and grandious volumes of the Four Seasons Toronto is complemented throughout by carefully curated art that offers a tasteful nod to the Hotel’s Canadian heritage.
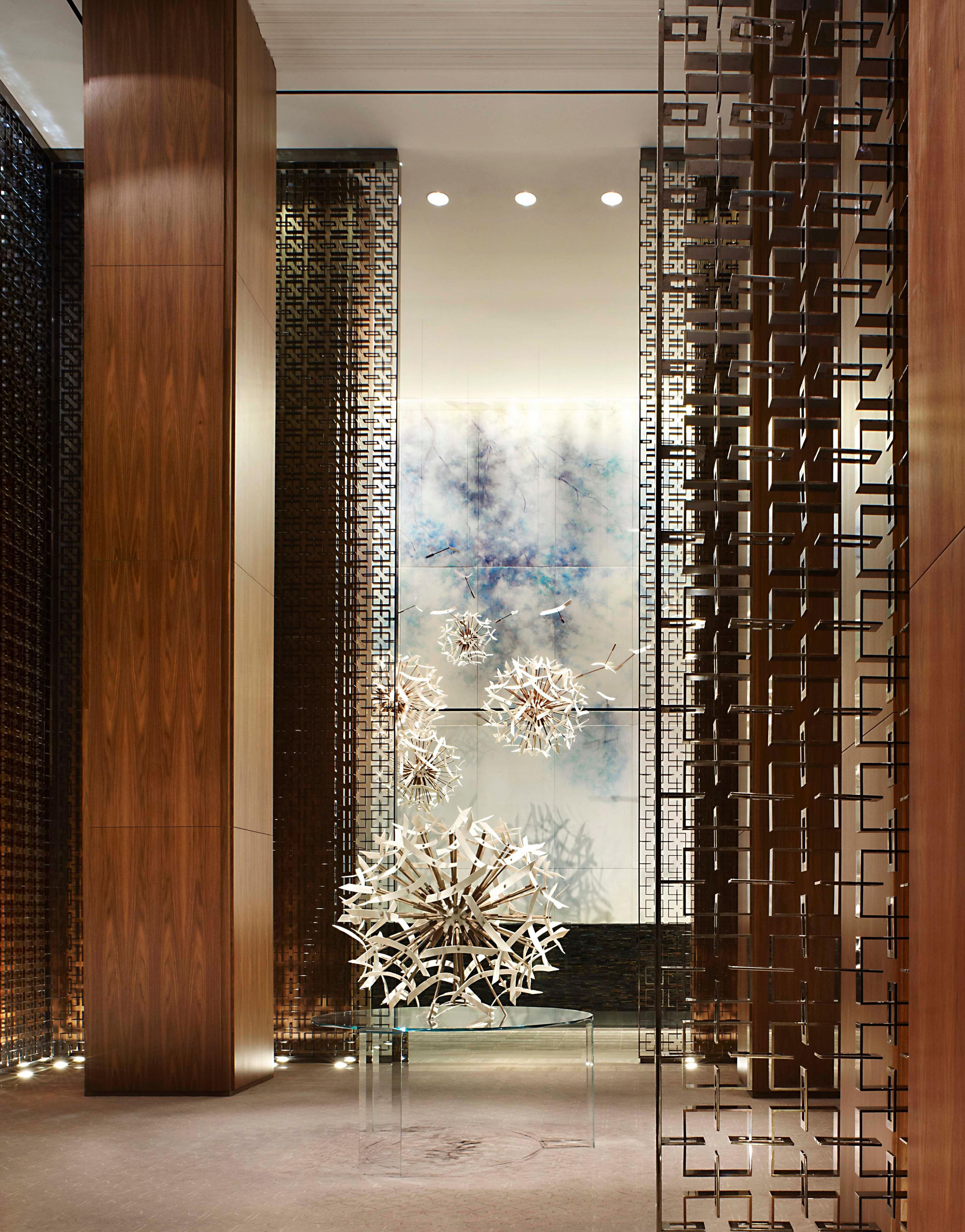
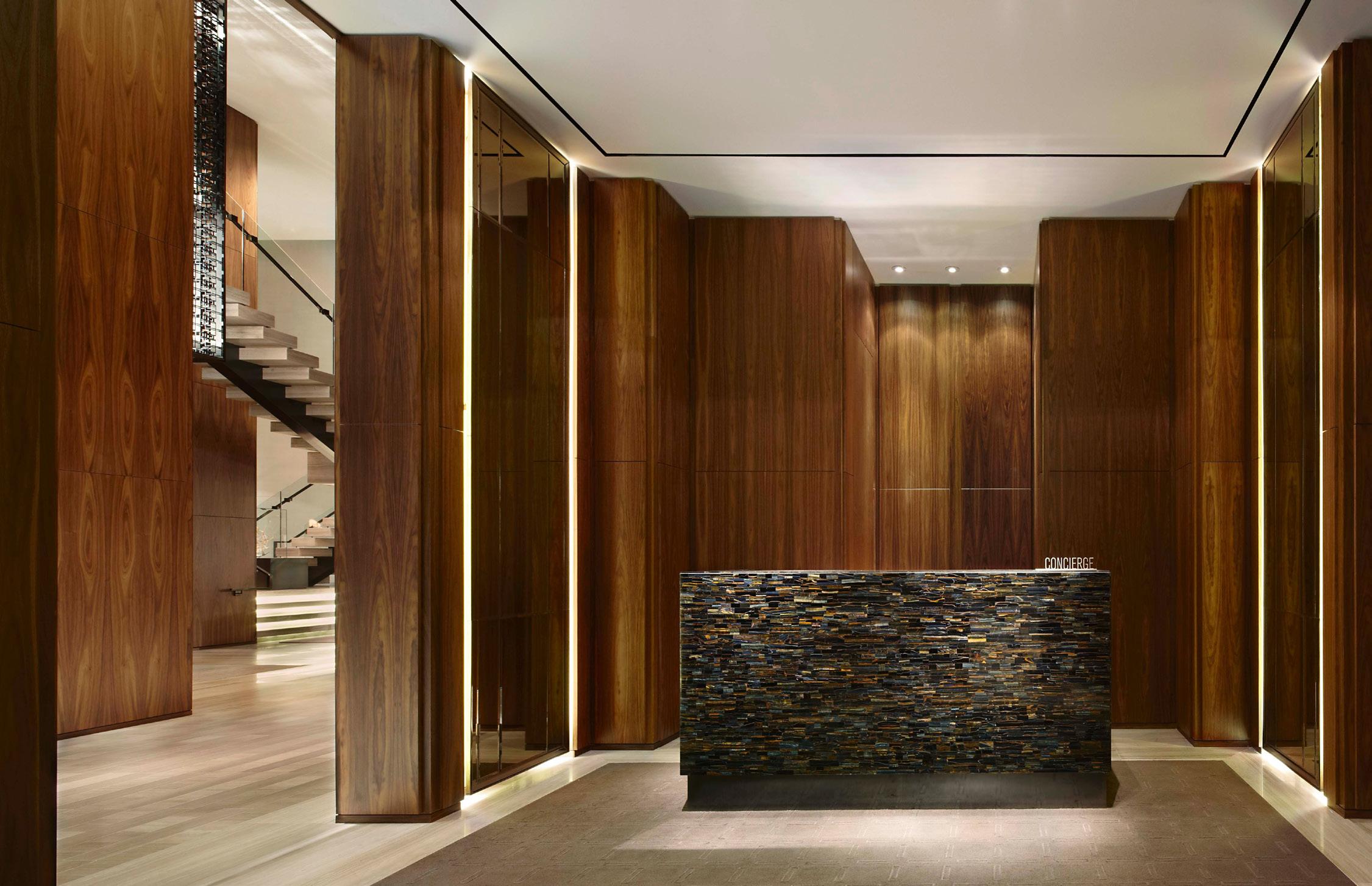

Through a calming and contemporary brings together the 1907 historical Georgian er vineyards, award-winning Acacia Restaurant the globally renown

rustic design, this sprawling property Georgian farmhouse, the famous BeringRestaurant and much more to celebrate renown wine region.

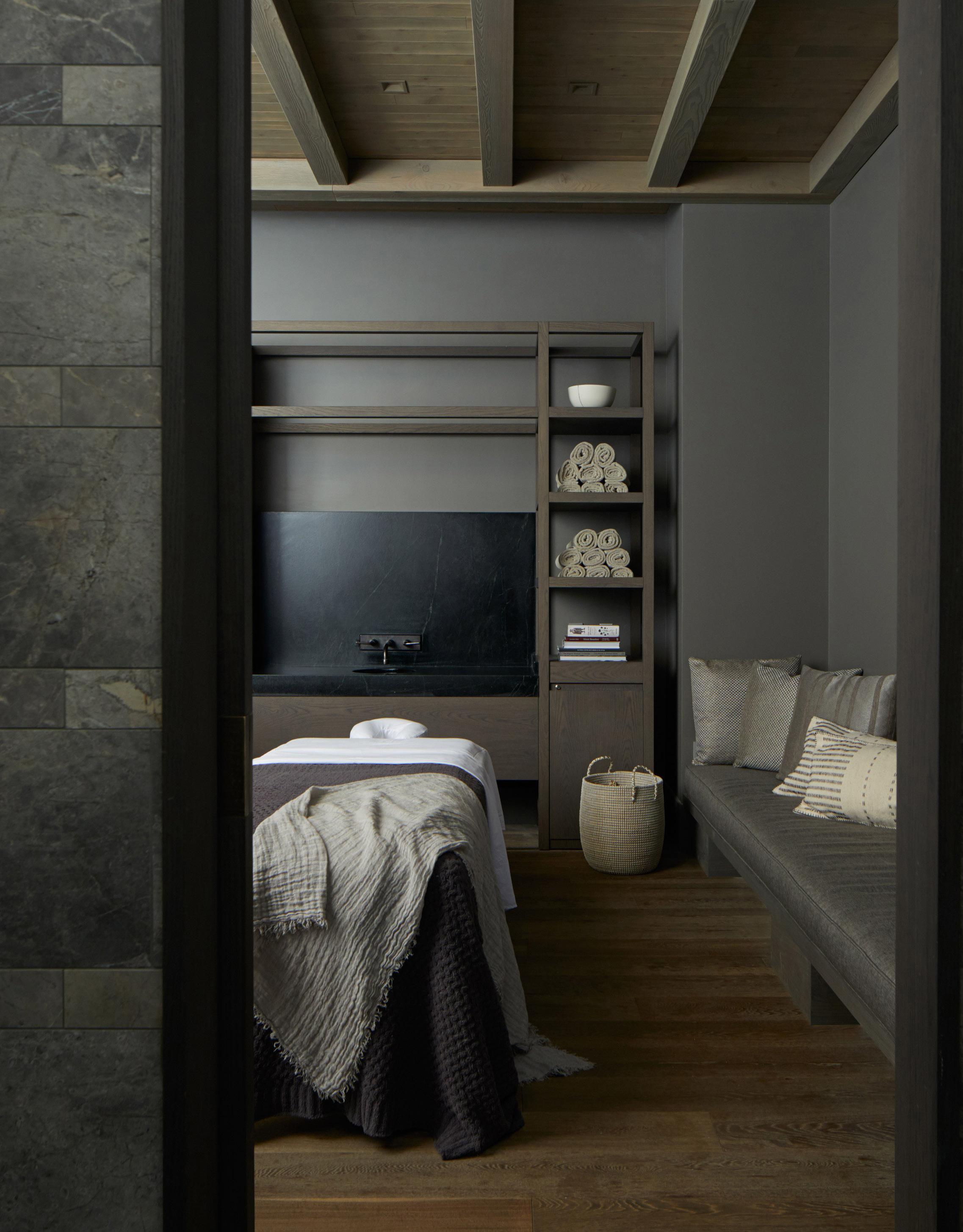


 The Acacia House suite
The Acacia House suite
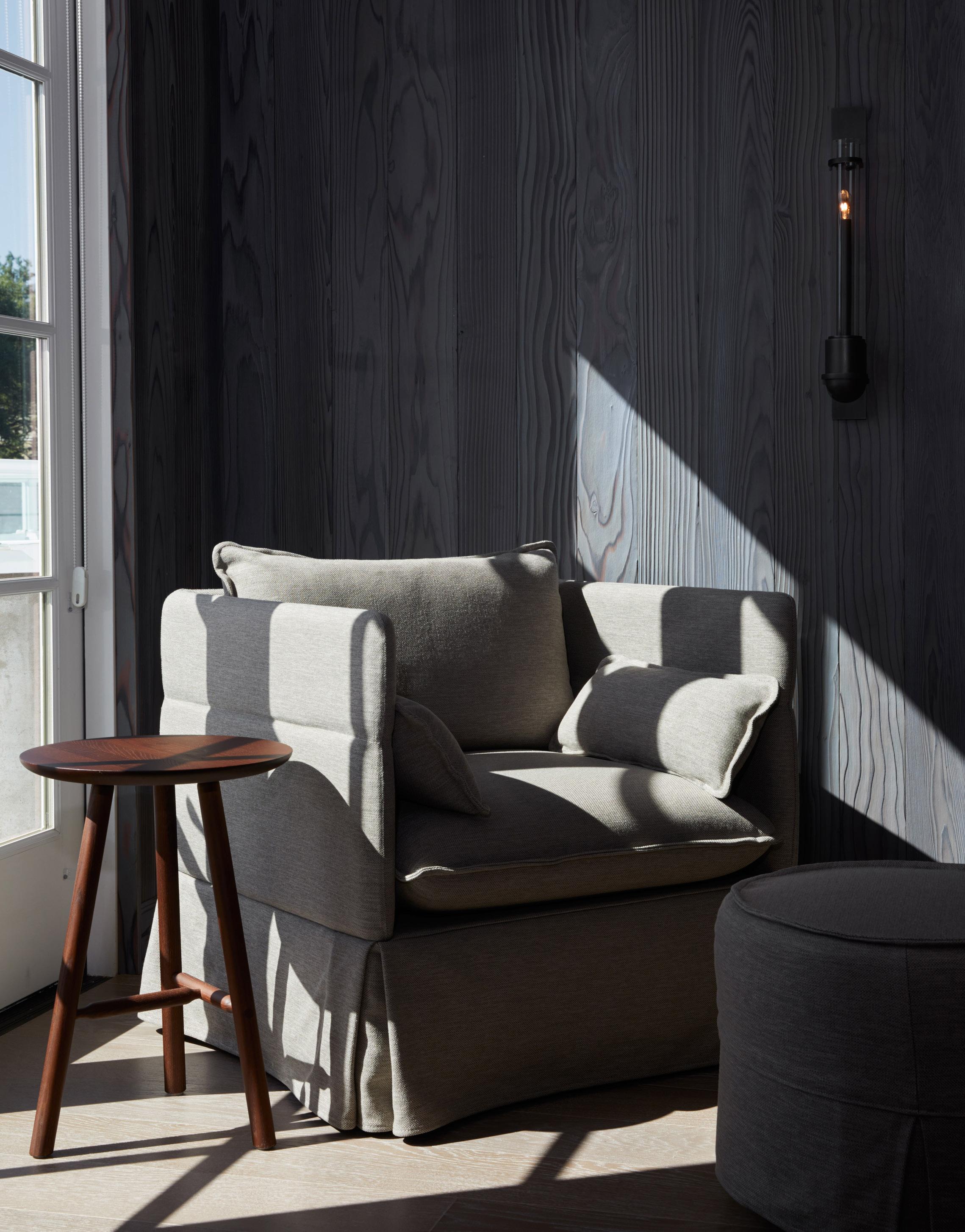


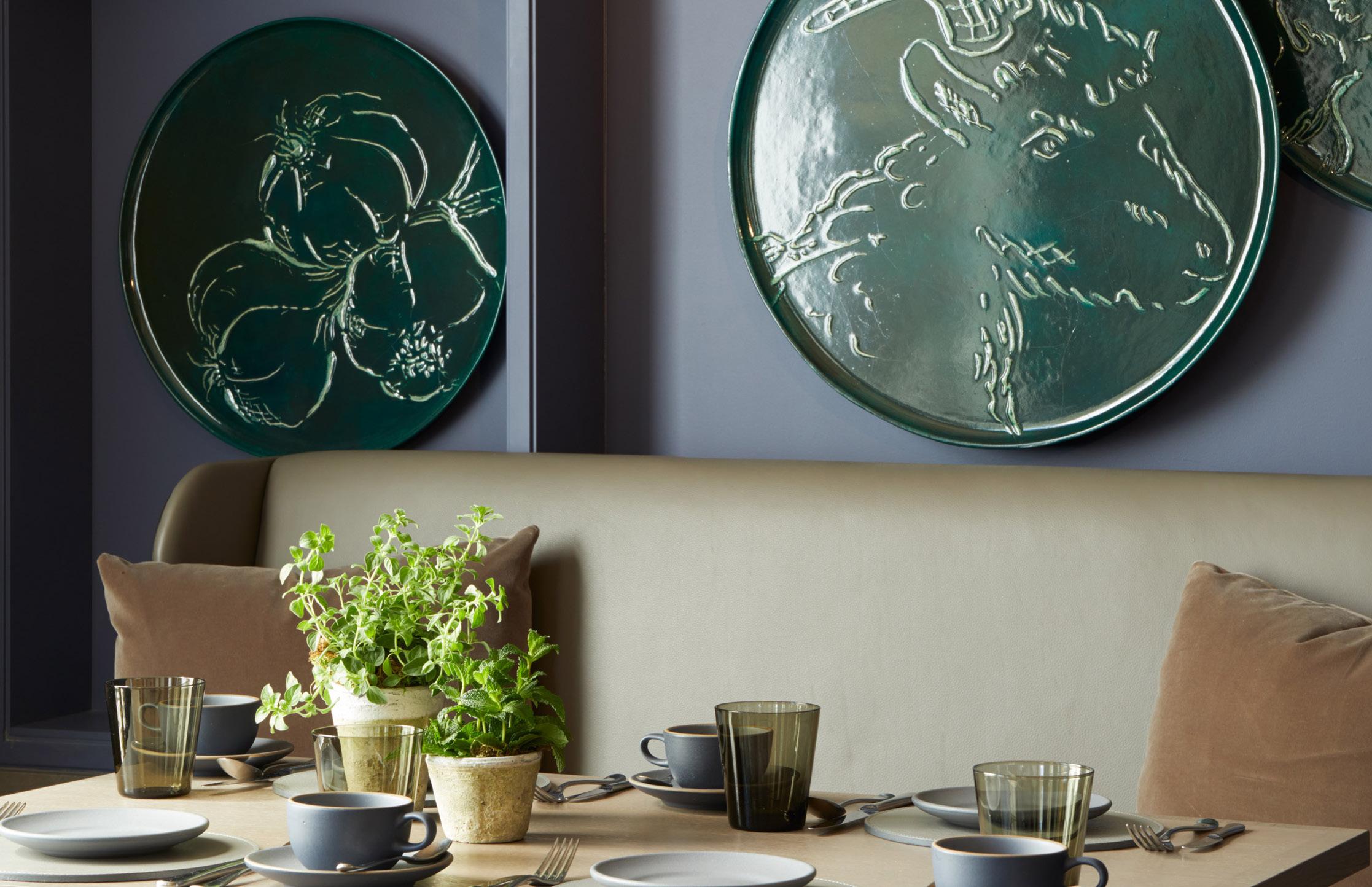
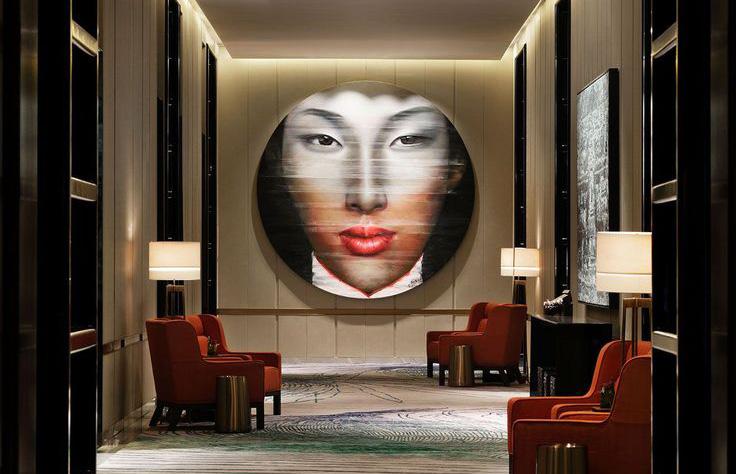

Blending contemporary luxury, unequaled service and exotic Chinese charm, Waldorf Astoria Beijing offers a timeless experience in the heart of Wangfujing.


W Guangzhou is a statement of style amid an ever-evolving landscape of soaring skyscrapers. An illuminated 19-meter-tall waterfall greets guests before they enter the cathedral-like dimensions of a lobby adorned with murals, leather pod chairs, gold-tinted glass, and copious dark-veined marble.


An energetic alternative to the typical Square proves that affordability doesn’t fort. 612 bedrooms are cleverly designedto changing needs, with a wide variety

typical hotel experience, Moxy Times doesn’t mean sacrificing style or comdesignedto adapt to modern traveler’s variety of room types and amenities.

In one of the largest growth cities in China, the Parkland emerged as most expensive and most luxurious residence at the time. And as the population became more cosmopolitan, so too did its tastes. With this in mind, the narrative of two different buyers were born to inform the look and feel of the two contrasting showflats- one older, more traditional (dark themed), and one younger and globally informed (light themed).



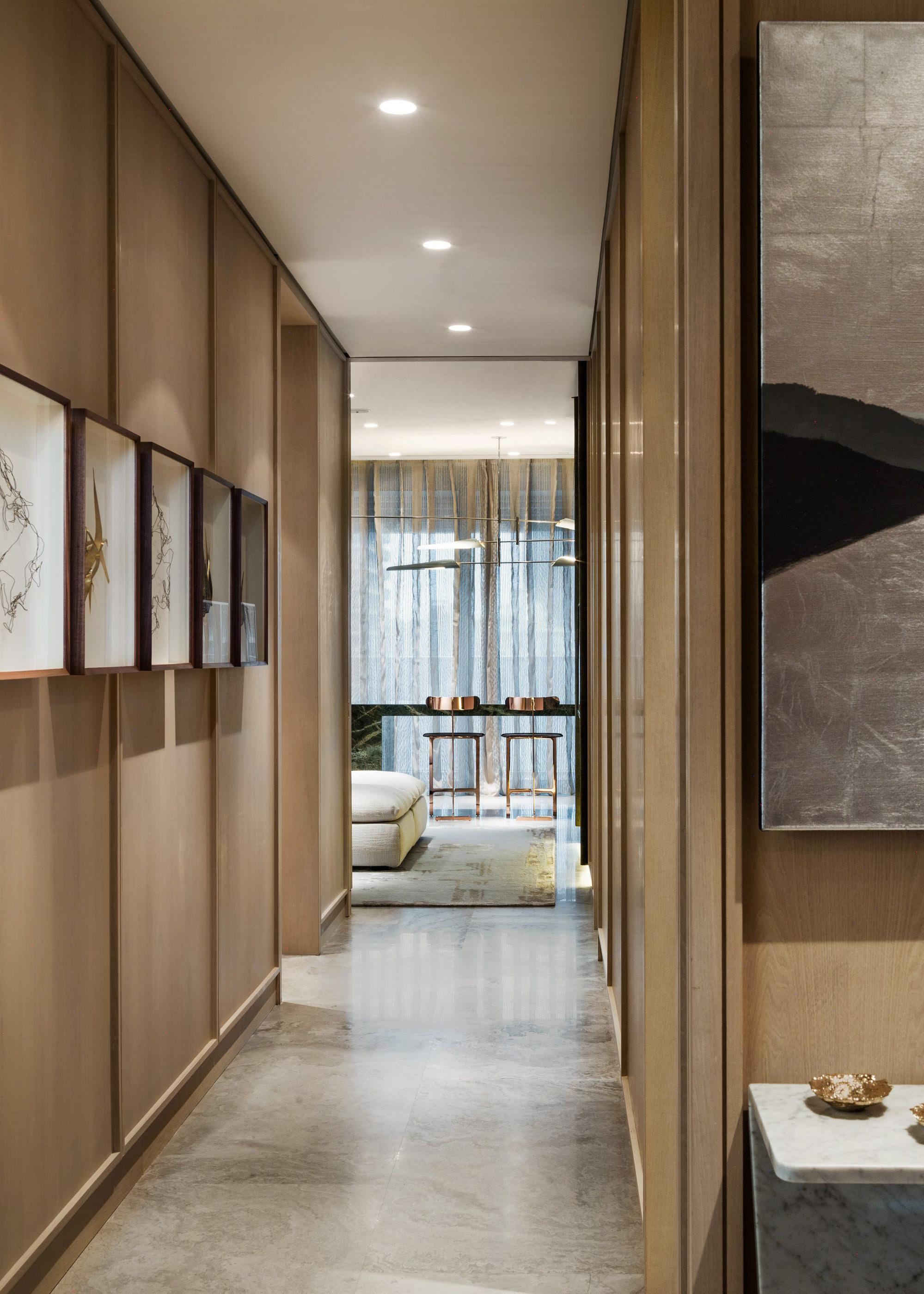
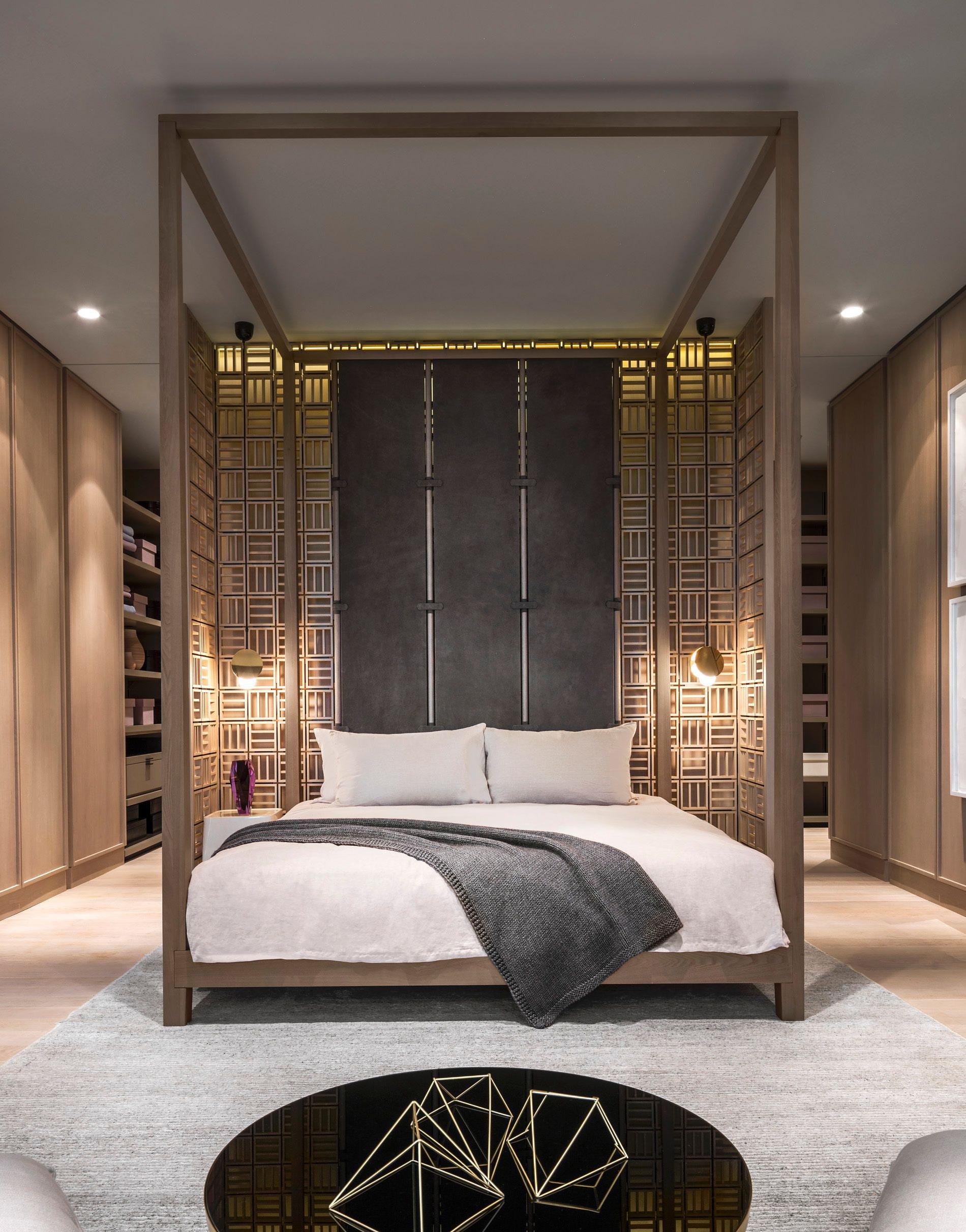
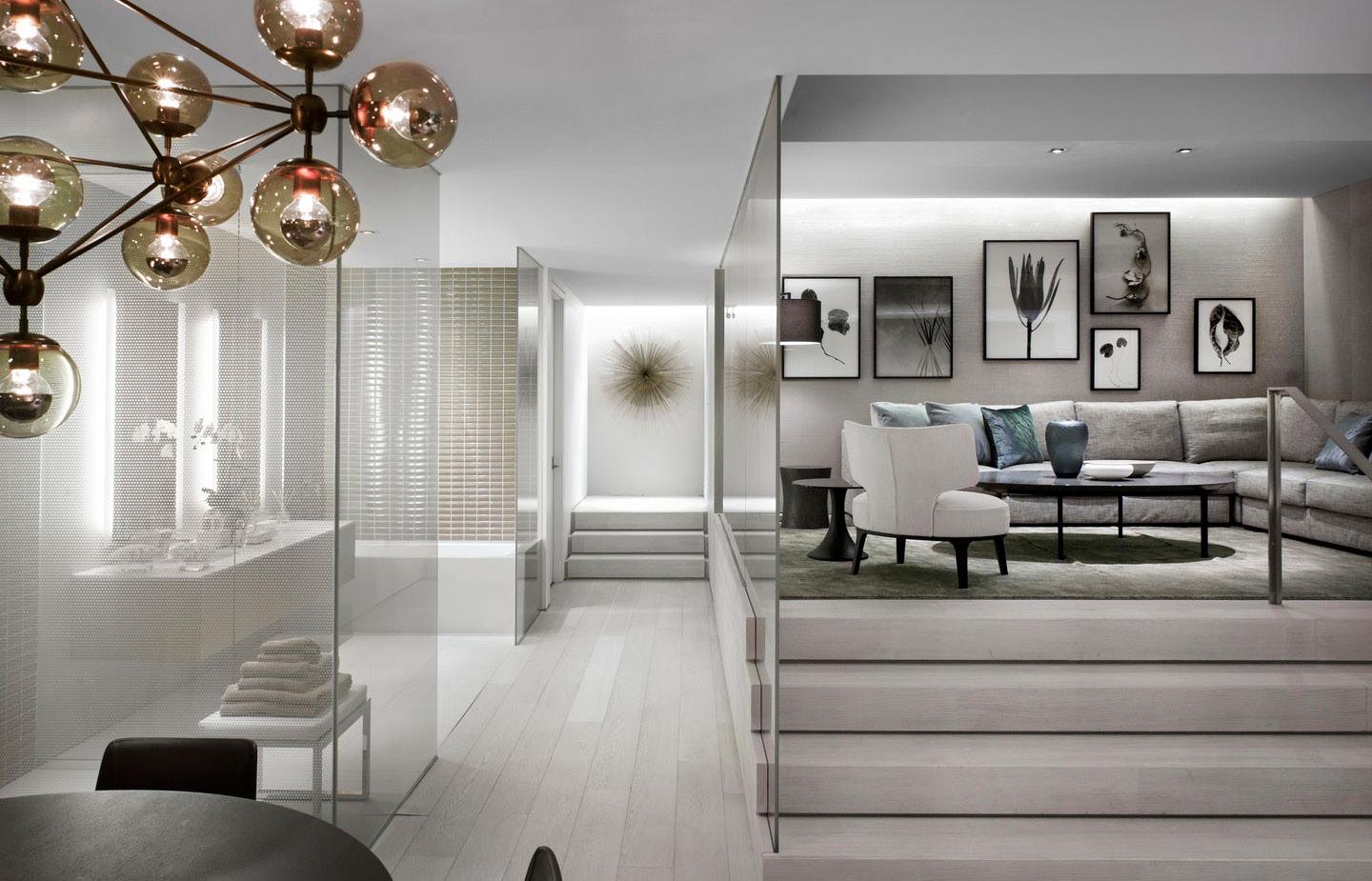

Perfectly situated in one of Toronto’s most sought after locations –within easy walking distance of luxury boutiques and specialty shops as well as delightful dining and entertainment on Bloor and in Yorkville.

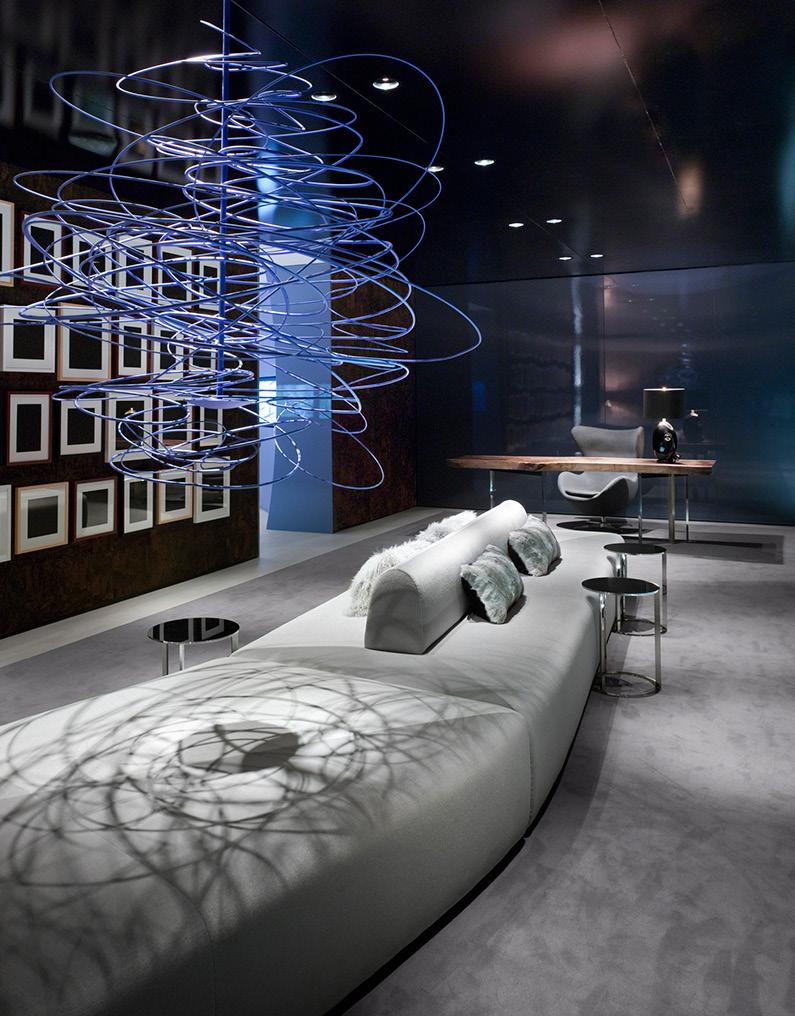
The Thompson Residences creates the same 5-star experience for its residents as for their guests at the Thompson Hotel located across the street at 550 Wellington St, including rooftop lounge area. sky bar, and the longest rooftop infinity pool in North America.










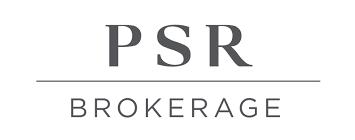




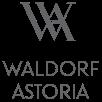



















SOCIAL:
WEBSITE: WWW.NIVEKREMAS.COM
INSTAGRAM: @NIVEKREMAS
FACEBOOK: @NIVEKREMAS
LINKEDIN: @NIVEKREMAS
CONTACT:
GENERAL I MEDIA I NEW BUSINESS

INFO@NIVEKREMAS.COM
9 BOWMAN, TORONTO, M4X1V1, CANADA
1.416.944.9414
