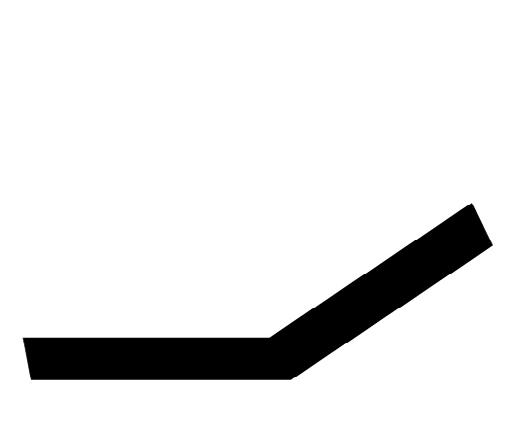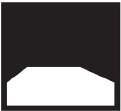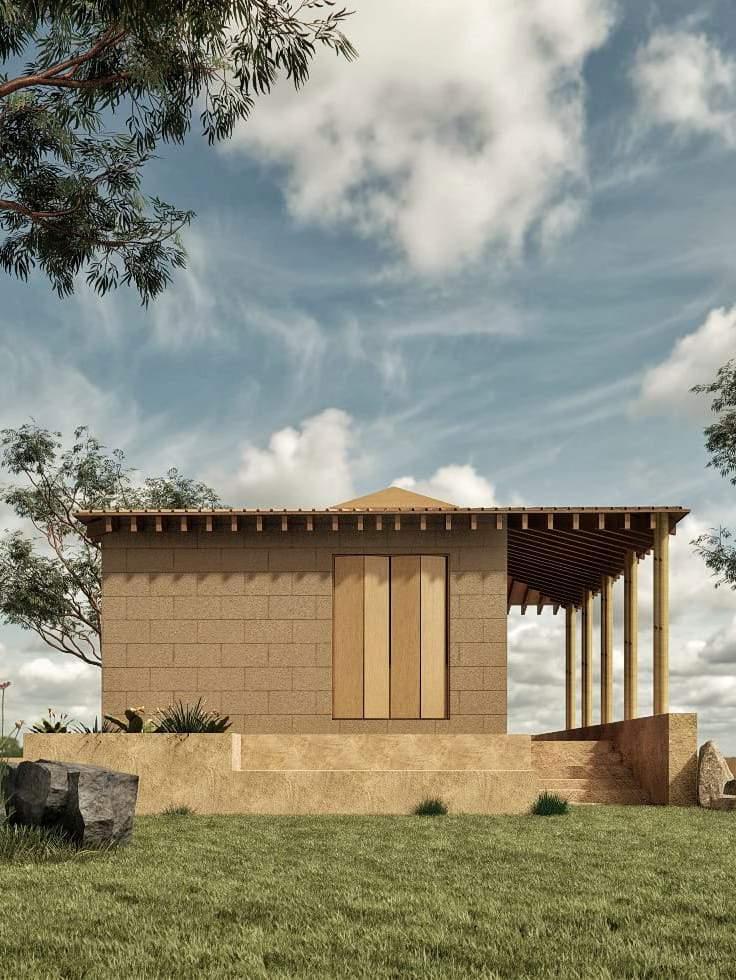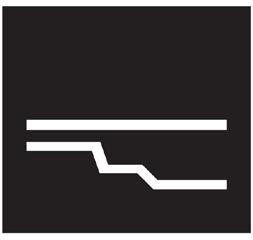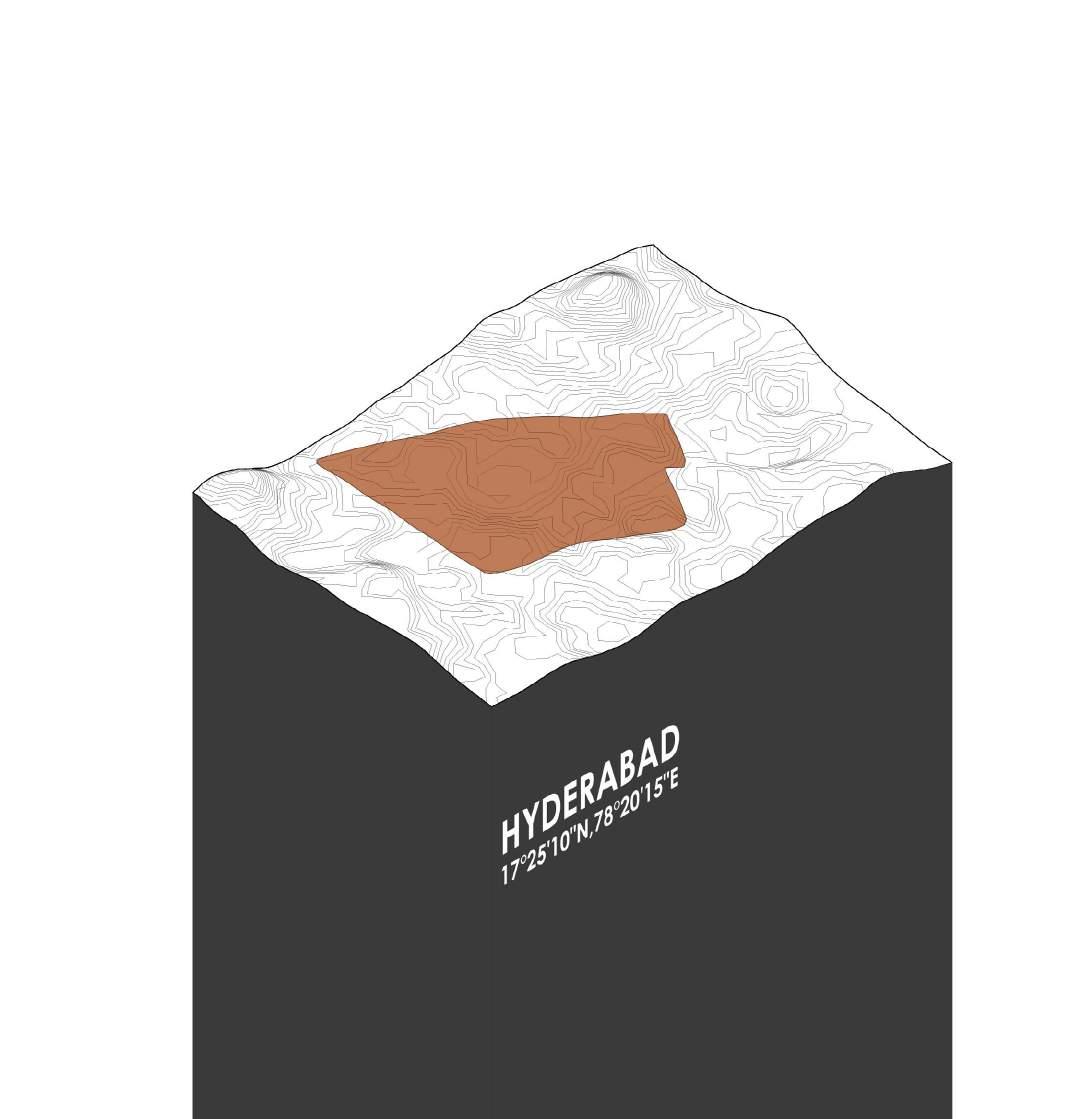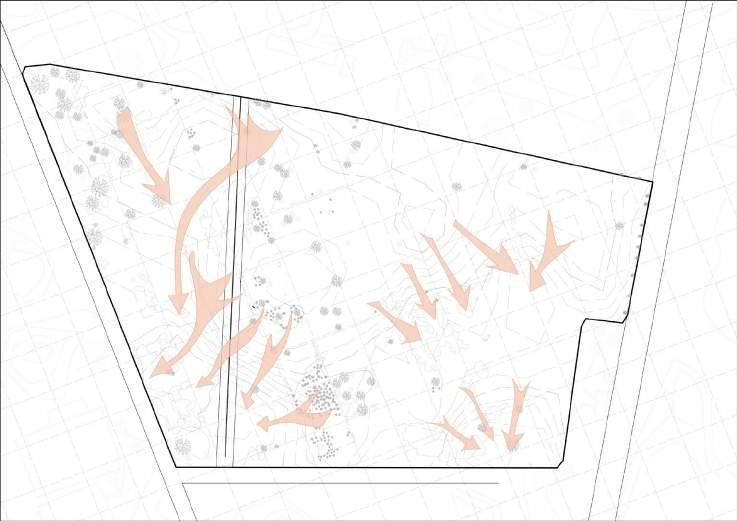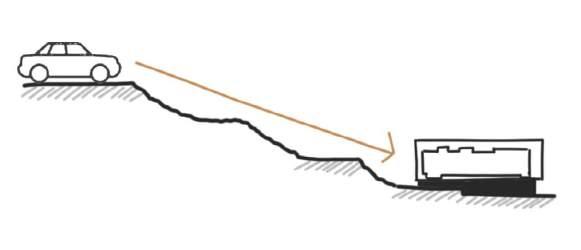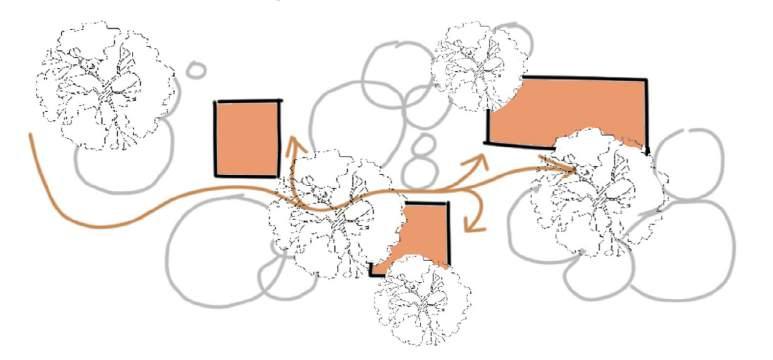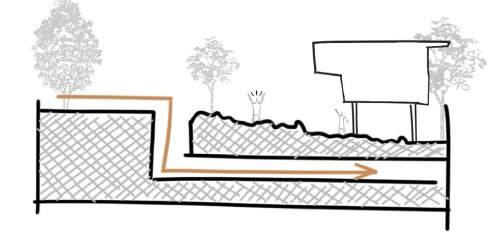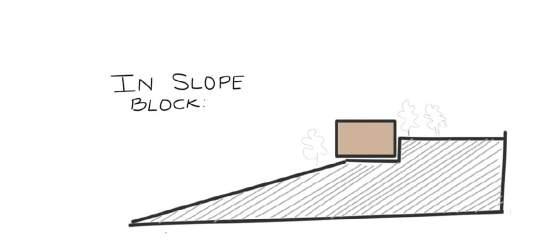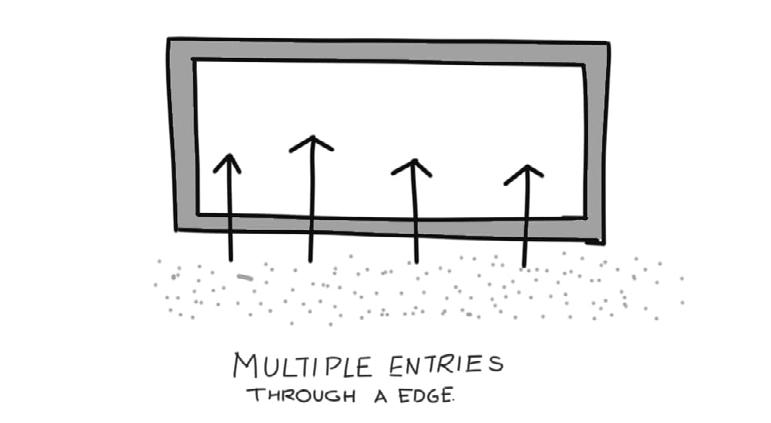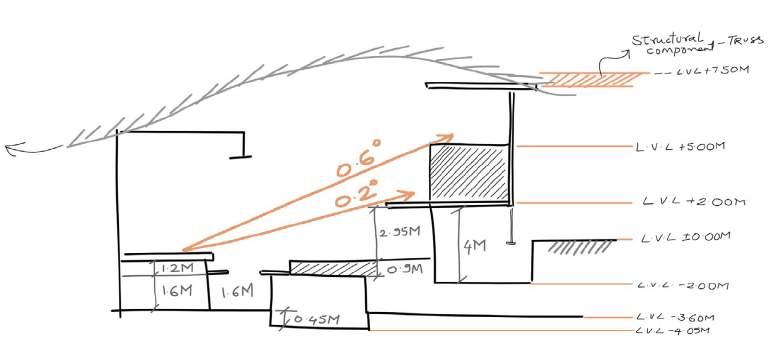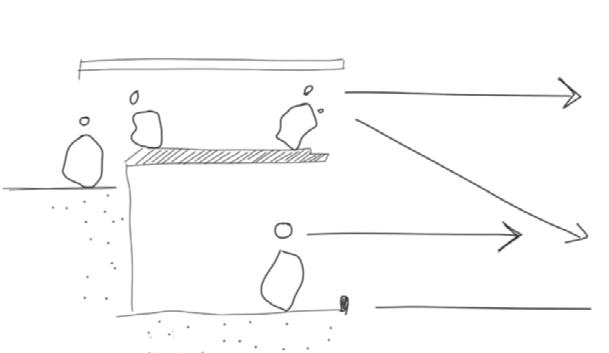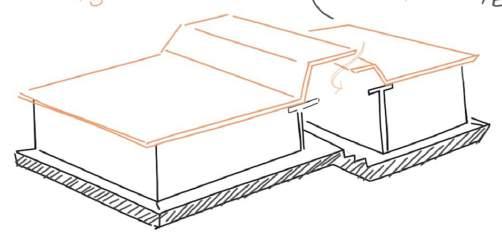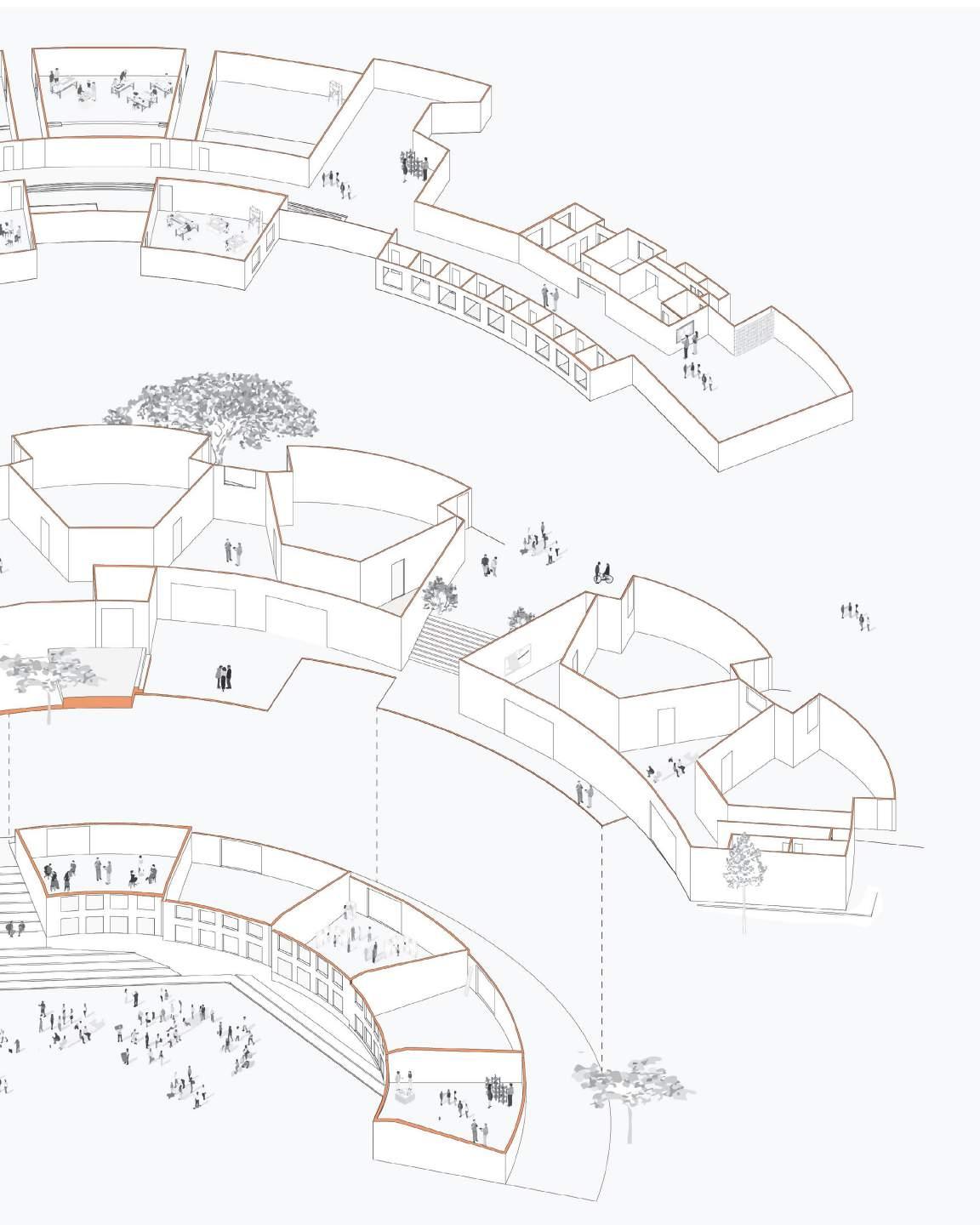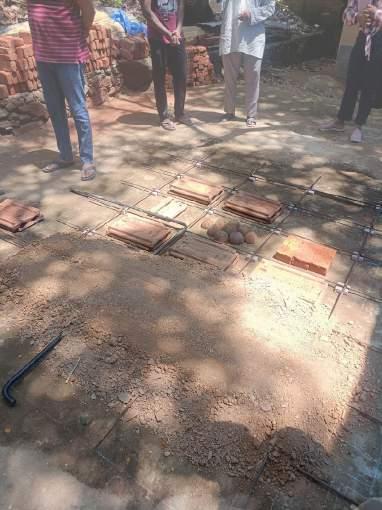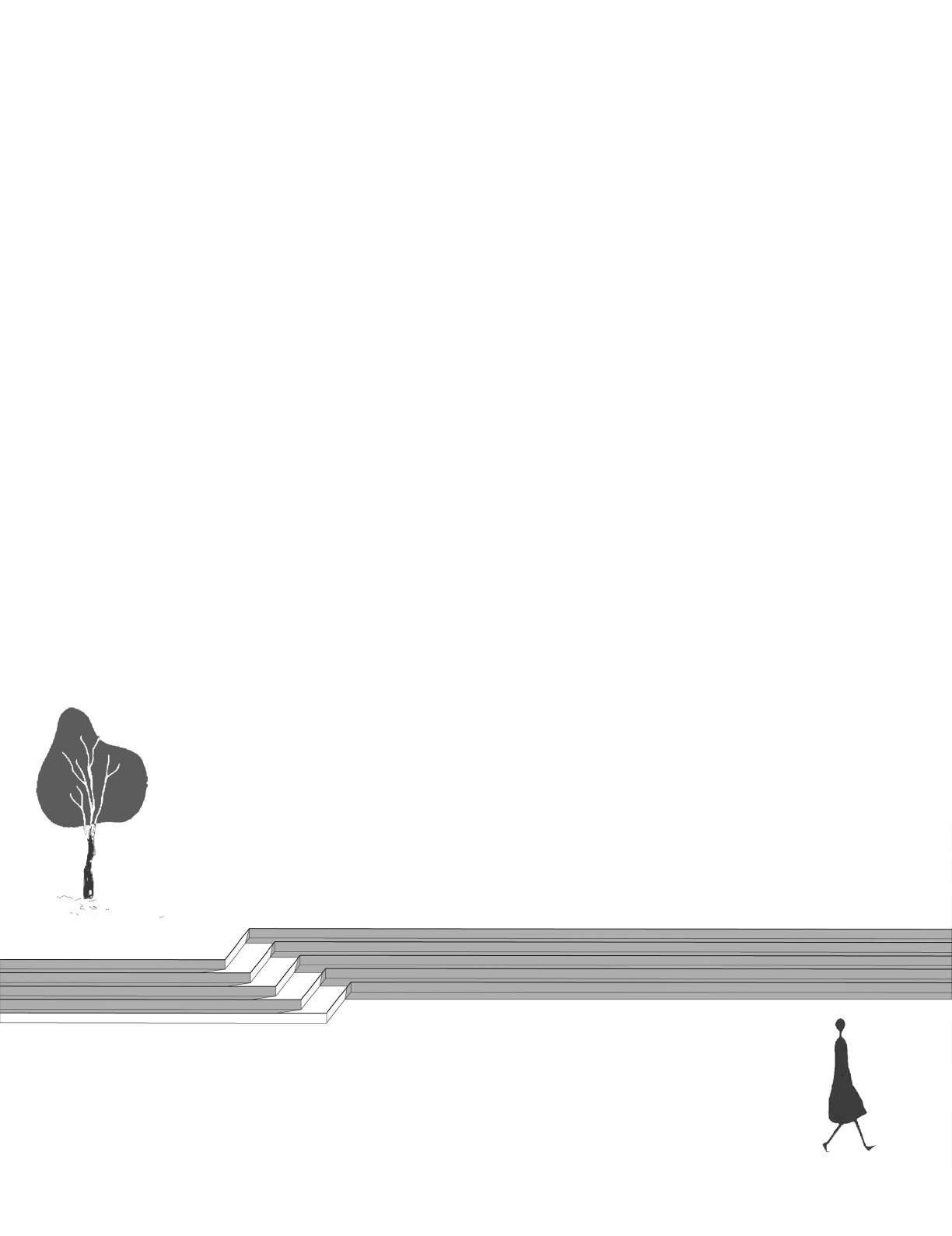Hyderabad, Telanagana, India
e : nityacmarri@gmail.com
tl : +91 8688189941
Marri Nitya Chandrika
Studying Structures and Infrastructure - Malaysia
SWS - CEPT University - June
Coffee Table Book for District Collector Office - Asifabad
Research Member - Studio Samaskara - May
Voice of Heritage Badge Programme - Hyderabad
Apprenticeship - ICOMOS & Vasamaha Consultants - May
Integrated Approach to Water,Shikara Steels - Pargi
Student Exhange Programme, ENSAP Bordeaux,France - May
Blues Studio - Hyderabad
Student Internship - Part-Time - April 2023 to February 2024
Spatial Narratives - Timeless and experientially engaging Architecture, Hyderabad
Ar.Yatin Pandya - Ashoka College of Architecture - June
Laurie Baker Centre - Trivandrum CostFord and Designshala - May
Rejuvenation and Reimagination stratergy of Katora Houz
Student Internship-MoHUA, Government of India & AICTE - Jul - Aug,23
Bachelors of Architecture - Hyderabad
School of Planning and Architecture
Jawaharlal Nehru Architecture and Fine Arts University(JNAFAU). 2020-2025
Software Skills
Autocad Revit Sketchup Enscape Photoshop Indesign
Illustrator Rhinoceros-3D Design Builder After Effects
Brief :
Integrated Youth Centre
Insititutional Building
Academic
Site Area - 234,717 Sq.M (58 Acers)
Brief :
The proposed center is aimed at giving young people between 16 and 28 years of age a place to socialize and celebrate. The center is proposed to have sports, cultural, and research facilities for holistic development.
Objectives :
• Understanding multi use spaces
• Large span structures
• Casual interactions
• Site planning and site level circulation
Learnings :
The understanding of site inclusivity with design. Climate-responsive approach to space design. Understanding human behavior and response towards the built environment and its surroundings.Contrast of the built forms of the site with its immediate context.
Site Analysis
Slope Analysis
The site is dominated by an 8–12% slope mostly, and buildable pockets are identified. Futhur land parcel usage is classified as follows:
Land Classification for Building Use
Amphitheatres, Auditorium Blocks Sports Avenues, Residential Units
Water Drainage
Retention points on the site are identified, and an under-ground (Block) system is created.
Existing Natural Features
The existing features aren’t disturbed during design development and are used as design elements.
MASTER PLAN
THE QUEST WITH-IN : An Youth Convention Centre
G - GATE ENTRY L1
CONVENTION BLOCK
The Blocks serve as an inviting landmark on the site, featuring a climate-responsive facade and an integrated design that enhances energy efficiency, showcasing sustainable architecture. The main entrance is through a tunnel that opens into a common waiting area, visible from the site level.
The ideative section of the block analyzes the view angles and entry points.
INTERLACE OF VOLUMES
The auditorium block sits on the slope of the site, allowing a volumetric experience of the space. The tunnel entry is accessed by staircase and ramp to disable free access. The block interlaces with the site context to contrast the void in extensively built high-rise buildings,creating spatial volumes.
TRAINING CENTRE AND WORKSHOP BLOCK
Connectivity and access to the spaces
Visual connectivity is encouraged
Development of a workshop block to meet the site gradient
PASSIVE DESIGN
Division of blocks to create air passage through the E-W corridor
The roofing mechanism was developed to encourage air circulation for natural cooling.
A walk down to the amphitheatre
Sectional Illustration: vertical spatial arrangement
Mini auditoriums are zonned on to the lower floors to retain the site contours.
First Floor
The main entrance, which also leads to the lower floor, provides access to the floor. Classrooms, individual study units, the administration area, and the library make up the majority of this floor.
Ground Floor
This floor has three access points: the central staircase and two entrances from the adjacent landscape. It houses Mini-Auditorium Blocks, designed to maintain the natural contours of the land.
Lower Ground Floor
Known to be a workshop block, it is accessed through the three entry points and attains visual and access connectivity to all sides of the building.
Amphitheatre
Entrance
Entrance
District Court Complex
Administrative Building
Academic - competition
Site Area - 27,776 Sq. M
Brief :
To create awareness about the need for action on climate-responsive buildings through sustainable approaches and math
Learnings :
A computational and quantitative approach towards net-zero energy water and carbon buildings.
DISTRICT
COURT COMPLEX : Traditional Law Enforcement Meets Sustainability and a Net-Zero Approach.
The site, situated in Medchal-Malkajgiri district, a bustling suburb of Secunderabad, ensures improved accessibility for residents from various parts of the city and surrounding areas. The site is surrounded by the Old Neredmet Road on its west and a bypass railway track (utilized for goods transport and local MMTS transit) on its east. The site is also within a 1-kilometer radius of both Ramakrishnapuram and Safilguda Lakes.
» Lower solar radiation exposure
» Restricted visual axis
» Limited day light and ventilation
» Encouraged circulation throughout
» Increased sun-light hours
» Cross Ventilation
» Low perimeter-to-volume ratios and surface area-to-volume ratios were obtained.
» Maximum visual access is created.
» Seggregated entry points for user groups
» Best shaded courtyard, improve interaction
» Compromise on the functionality
» Decreased day lighting in lower floors
» Visual access ristricted to central courtyard
» Maximum visual axis created
» Ease of access and low walk time
» Optimal day-light and natural ventilation
The public and semi-public spaces are categorized based on the user groups using them. i.e., litigants and advocates, and are zoned to the front of the block. The private spaces, only accessed by staff and megistrates, are zoned to the rare end of the building.
74.4% reduction in Energy Performance Index of 30.81 KWh/yr/m2 from a base case of 123.34 KWh/m2 Energy Performance
Affordability
An average of 84% reduction in CAPEX and 55% reduction in OPEX has been achieved.
SHADING DEVICE
57.9% of the reduction in water demand (LPD) of 5436.5 kL is achieved from the base case of 12,928 kL.
Structures
The optimal usage of porotherm bricks has led to a 47.6% reduction in building load.
56.9% reduction is achieved in embodied carbon emissions and 29.4% in operational carbon emissions.
Lighting
A mean daylight factor of 2.4 has been achieved in peak time through the shading devices.
The shading devices attain a depth of 0.75 m to enhance daylight and also stay out of reach of moss.
Material Used:
Terracotta Customized Blocks
Recycled steel for the frame
Double-glazed glass frame
Axonometric View of the Shading Device Click here
Documentation of Goshamahal Area, Nampally Design Studio Study - July
Atelier International De l ́Architecture Construite(AIAC) Design Competition,Mezos - May
Remembering B V Doshi Volunteer documentation, IIID Hyderabad - March
Documentation of Noor Khan Bazaar, Hyderabad Urban Design Studio - November
ANDC
Annual nasa design competition - November
Annual nasa convention Participant, Christ University, Banglore - June
IIA NATCON, Hyderabad Chapter Volunteer, Novotel-Hitec Exhibition, Hyderabad - May
ANDC
Annual nasa Design competition
Observation and Action Networking Design competition - October
eager to explore and learn





