P O R T F O L I O
Nitika Anand Bachelor in Architecture I Master in Urban Design Spring 2024
28th August 2000 India I London
EMAIL anandnitika770@gmail.com


28th August 2000 India I London
EMAIL anandnitika770@gmail.com
March - August 2023
July - August 2022
April - June 2022
Sept 2023 - Sept 2024*
June 2021 - May 2022
July 2018 - Feb 2023
July 2018 - Feb 2023
BDP (Building Design Partnership I New Delhi, India
Architecture & Urban Design Intern
NMIMS Balwant Sheth School of Architecture I Mumbai, India
Teaching Assistant
Architect Hafeez Contractor I Mumbai, India
Architecture & Urban Design Intern
The Bartlett, UCL I Development Planning Unit I London, UK
M.sc. Building & Urban Design in Development
Solar Decathlon I India
Sustainability studies
NMIMS Balwant Sheth School of Architecture I Mumabi, India
Bachelors in Architecture
RNS World School I Jhansi, India
Key Stage 4 + Sixth Form Education
DIGITAL SKILLS
Ms Office
Adobe CC
CAD/BIM
3D Modelling
Rendering
Word I Powerpoint I Excel
Photoshop I Illustrator I InDesign
AutoCAD I Revit
Rhinocerous 3D I SketchUp I 3ds Max I Grasshopper
Lumion I Vray I Twinmotion
PROJECT TYPE
STATUS
Navi Mumbai, Maharashtra, India
Public Infrastructure
Under-construction
PRINCIPAL FIRM
Key words: Sustainability I Green Oasis I Salamani Architecture
In Sudair Industrial & Business City, 160 km from Riyadh, this project is part of ACWA Power’s Sudair Solar PV Project, marking Saudi Arabia’s first utility-scale renewable energy (PV) Independent Power Project (IPP). It caters to important visitors (VVIPs), offering a unique, immersive experience showcasing solar power's advancements through digital applications and modern tech.
BDP (New Delhi)
Featuring an introverted layout, functions are organized around an internal open space, fostering unity and coherence. A central courtyard, transformed into a Green Oasis, provides a tranquil retreat, promoting a sense of harmony with nature. The façade integrates Salamani Architecture elements, blending modernity with tradition, enhancing the visitor experience with cultural significance.


GROUND FLOOR PLAN
Scale - 1:150

All dimensions are to be read and not
Contractor must verify all dimensions as per site before commencement of any work.
Contractor must notify Architect and /or Project Manager of all discrepancies in the drawing. All revisions to be co-ordinated with structures. Refer separate detailed drgs. for Toilet, Kitchens & Staircases. Refer Door-Window Schedule & Door-Window Detail drg. for exact Dimensions along with this drg. All Cutouts to be left with extra Reinforcement, as on later stage cutouts will be filled after fixing pipes.

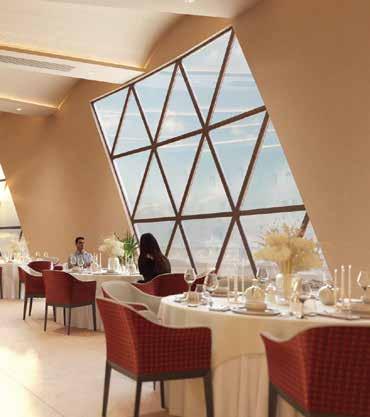



All dimensions are to be read and not to be scaled.
Contractor must verify all dimensions as per site before commencement of any work.
Contractor must notify Architect and /or Project Manager of all discrepancies in the drawing. All revisions to be co-ordinated with structures.
Refer separate detailed drgs. for Toilet, Kitchens & Staircases. Refer Door-Window Schedule & Door-Window Detail drg. for exact Dimensions along with this drg. All Cutouts to be left with extra Reinforcement, as on later stage cutouts will be filled after fixing pipes. Kindly refer Separate Cutout & Shaft Detail Drgs. along with this drg.

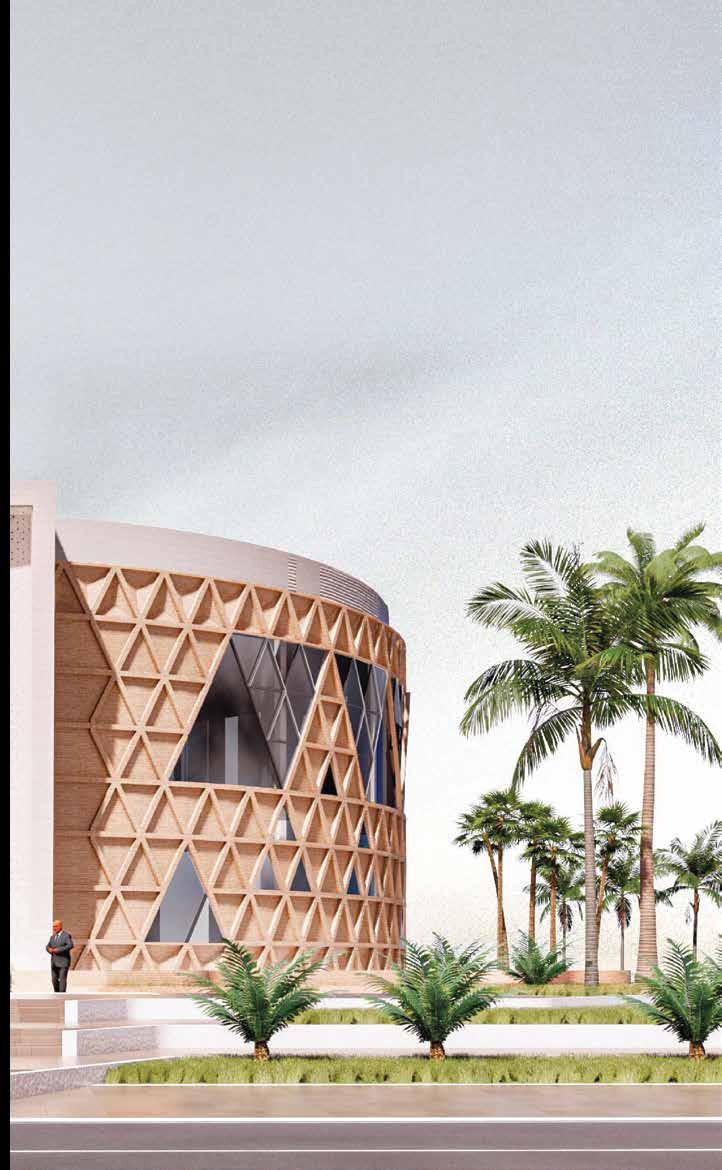
Key words: Holistic-living I Wellness I Master-planning
PROJECT TYPE
CATEGORY
PRINCIPAL FIRM
Residential Design Pitch
BDP (New Delhi)
The Project is designed with the utmost attention to detail, evidently visible in its contemporary architecture and design philosophy, crafted with the wellbeing of its users in mind. From large expansive decks for a bespoke outdoor experience, to amenities curated for movement and interaction, the development curates an experience of holistic wellness across 11.68 acres, with a reasonable percentage of open spaces.



Transferring the green from just the ground level to different levels in the built mass for following benefits:
- Access to nature for everyone
- Promoting recreational activities
- Improving air quality and environment
- More area dedicated to community


Making an open plan structure which can accommodate more number of units and can benefit in following ways:
- Flexibility in space planning
- Reducing carbon footprint
- User friendly design
- Smart living
Spaces that can be seamlessly used by all the members of the community and benefiting by:
- Increase community interaction
- Catering to all the age groups
- Promoting healthy living
- Universally accessible
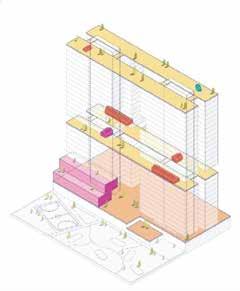

Making an open plan structure which can accommodate more number of units and can benefit in following ways:
- Carbon efficient development
- Social well ness
- Reducing heat island effect
- Efficient energy utilization



PROJECT TYPE
ACADEMIC
Mixed-use development
Design Studio B.Arch Year 4
Key words: Resilience I Mangroves I Community
Despite their priceless importance, mangrove forests are under threat. Over a third have already disappeared, and in regions such as the WESTERN COAST OF INDIA, they are being cleared at an unimagible rate for recclamation and large infrastructural projects. One such mega-infrstructural project is the in progress N.M.I.A., finding base at a site that has been approved despite destroying 4000 acres of mangroves and displacing 10 fishing villages including 3500 families. The compensation provided to the families by C.I.D.C.O. included house allocation but does not provide any means of livelihood rendering thousands jobless.
MENTOR
Ar. Milind Merchant
This project looks at rehabilitating the uprooted families in close link with the mangroves with an intentions of not stripping them of their livelihood. With an expectation that they serve as guardian to the treasure that mangroves are and continue their activities in a sustainable manner, a micro functional ECOSYSTEM Inspired by the resilience and redundance of mangroves, shall provide the mangrove community with safe habitation, secured means of livelihood, equitable amenities all while serving as a framework for community growth and developement.



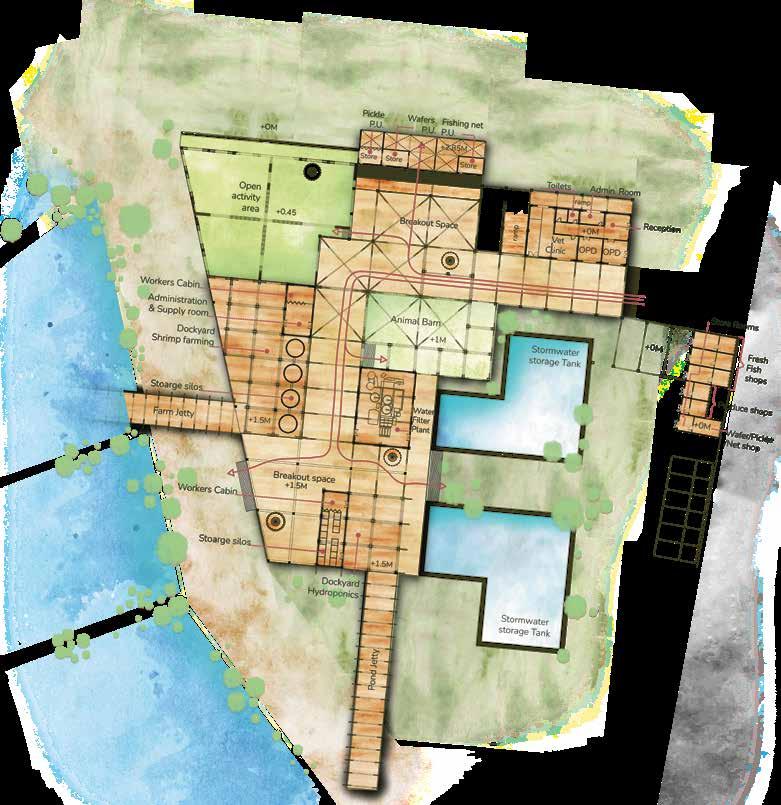
SCHEMATIC DRAWINGS I FLOOR PLANS
Ground Floor Plan

First Floor Plan
DRAWINGS AutoCAD
VISUALIZATION MODELLING Lumion
RENDERING

Rhinocerous3D
Adobe Photoshop



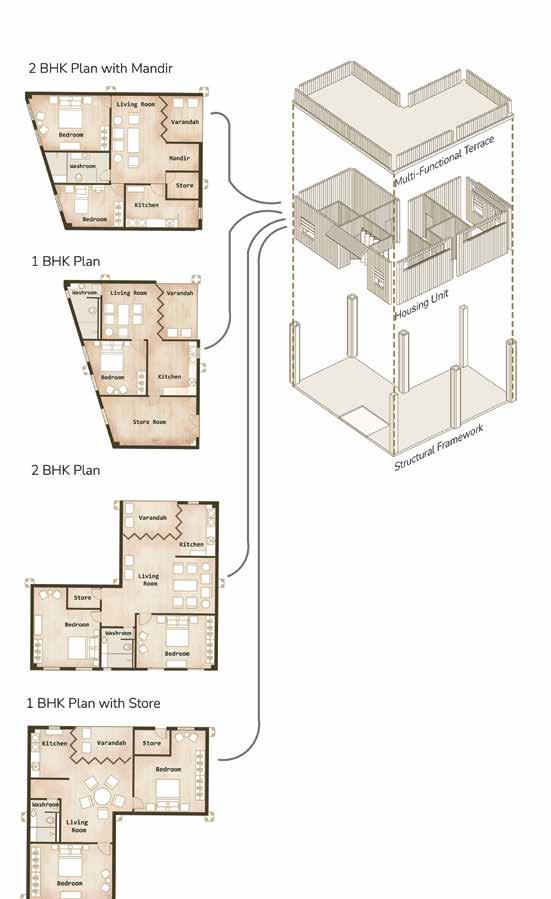
According to the design stratergy imbibed by the resilient mangroves, the structure was designed to withstand almost any innundation with specific focus on material and structural strength. The material of choice here was SEASONED BAMBOO. It not only provides the necessary degree of firmness to flexibility - but also makes adaptability convinient. The following axonometric view explains in detail how each layers functions within itself as well as along each other.
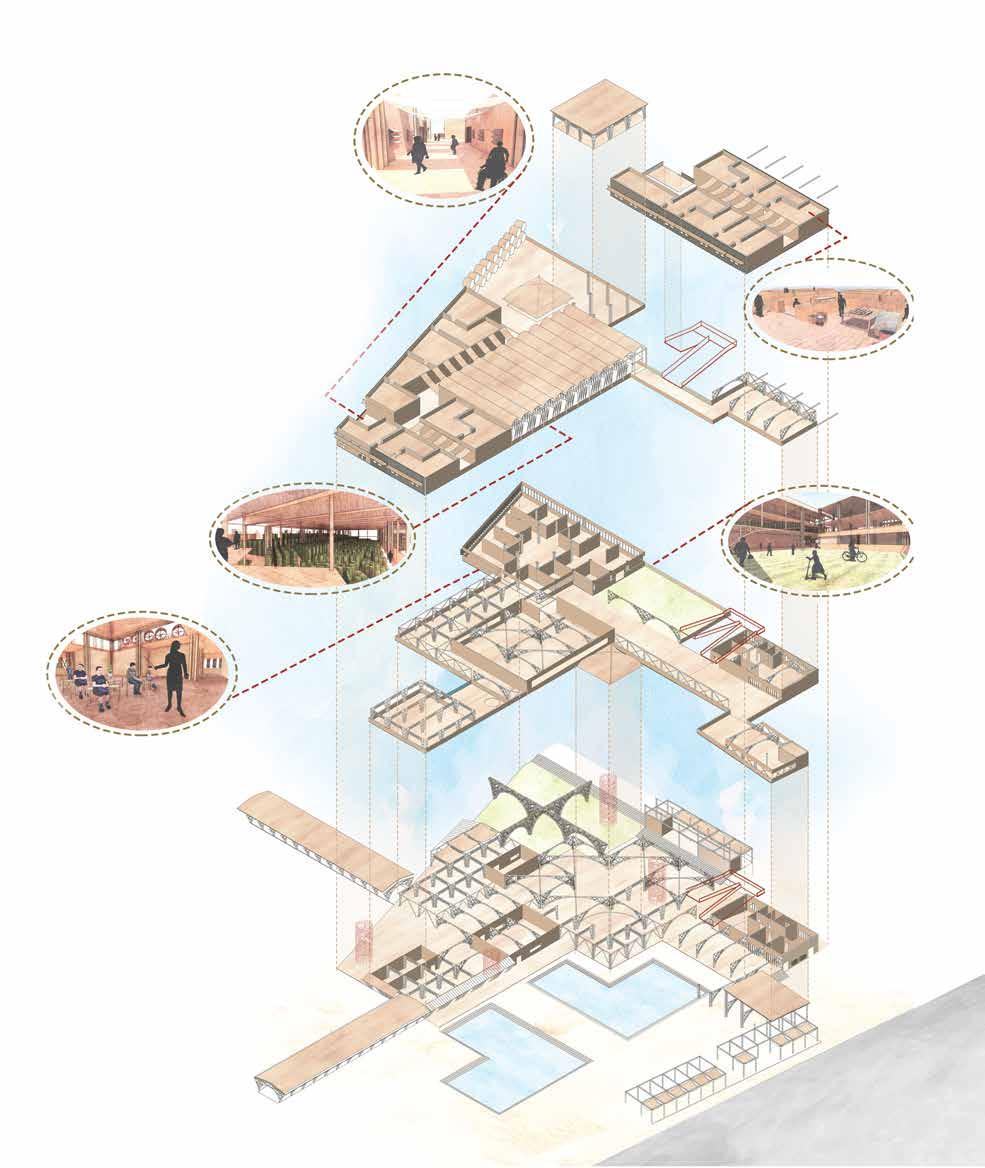

PROJECT TYPE
PRINCIPAL FIRM
Key words: Institutional Development I Master-planning I Contemporary Architecture Institutional Design Pitch Architect Hafeez Contractor
The project's vision was to craft a cutting-edge, environmentally sustainable campus, harmonizing with the natural landscape to foster a vibrant and healthy atmosphere while remaining cost-effective and restorative in its ethos. Nestled within a hilly terrain marked by diverse contours and rocky outcrops, the site naturally features several water bodies. The primary challenge lay in preserving the site's inherent beauty while developing the campus.
Designed to inspire, the campus embodies its vision by seamlessly blending human-made structures with the surrounding environment. Through strategic zoning and thoughtful planning, the layout prioritizes walkability, accessibility, and liveliness, fostering a dynamic and engaging community. Located in Gopanpally, Ranga Reddy District, Hyderabad, Telangana, India, spanning across 194.20 acres adjacent to the University of Hyderabad, the campus stands as a testament to sustainable design and ecological stewardship.

Existing Contoured Site Following the terrain NS Axis maintains light + wind


Staggering as per contours Activating central spline Adding active features within 5-minute radius

Placing social facilities within 7-minute radius
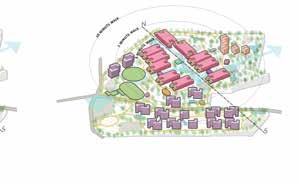
Placing hostels within 10-minute radius
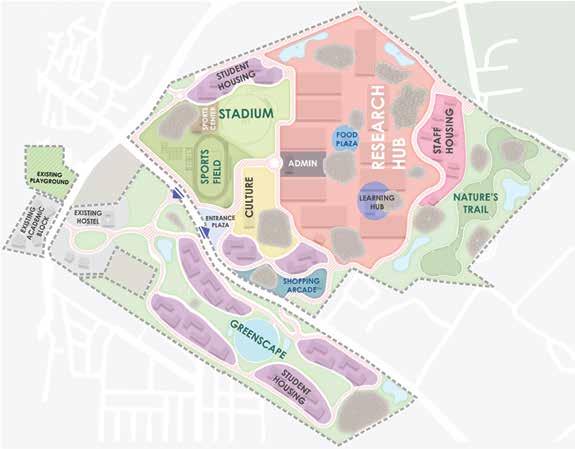








The vision for T.I.F.R., which included retaining natural features meanwhile employing passive design stratergies to aim for a clean, net-zero energy and water campus has been met by the proposal explained above. Besides, serving the practical features explained, the purposefully designed campus has the ability to provide for a inspiring and re-generative environment to the students to extend the face of India in the future of global fundamental resarch.
Uttar Pradesh, India
Key words: Revitalize I Community I Eco-conscious
PROJECT TYPE
ACADEMIC
MENTOR

Landscape Architect
Public Space Design B.Arch Year 3
Ar. Shriya Bhatia
DRAWINGS AutoCAD VISUALIZATION

Nestled in a densely populated housing district, this project aims to revitalize community life and foster a deeper connection with water resources through eco-conscious interventions. Serving as a learning hub for environmental stewardship, it transforms the neglected ANTIA TALAB Waterfront in Jhansi into a vibrant public space. By prioritizing sensory experiences and greenery, it promotes engagement and addresses pollution. With a modest 7,500 square meter area, it showcases the power of small-scale interventions in enhancing community well-being and environmental awareness..
Nitika Anand Bachelor in Architecture I Master in Urban Design Spring 2024