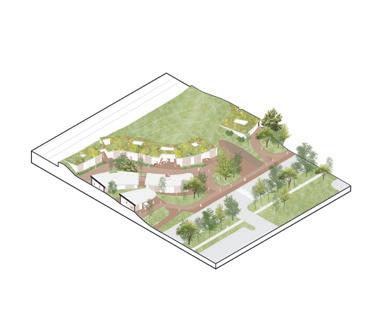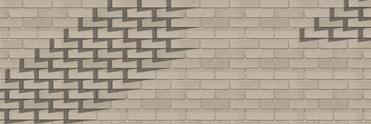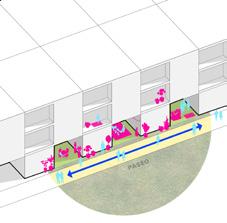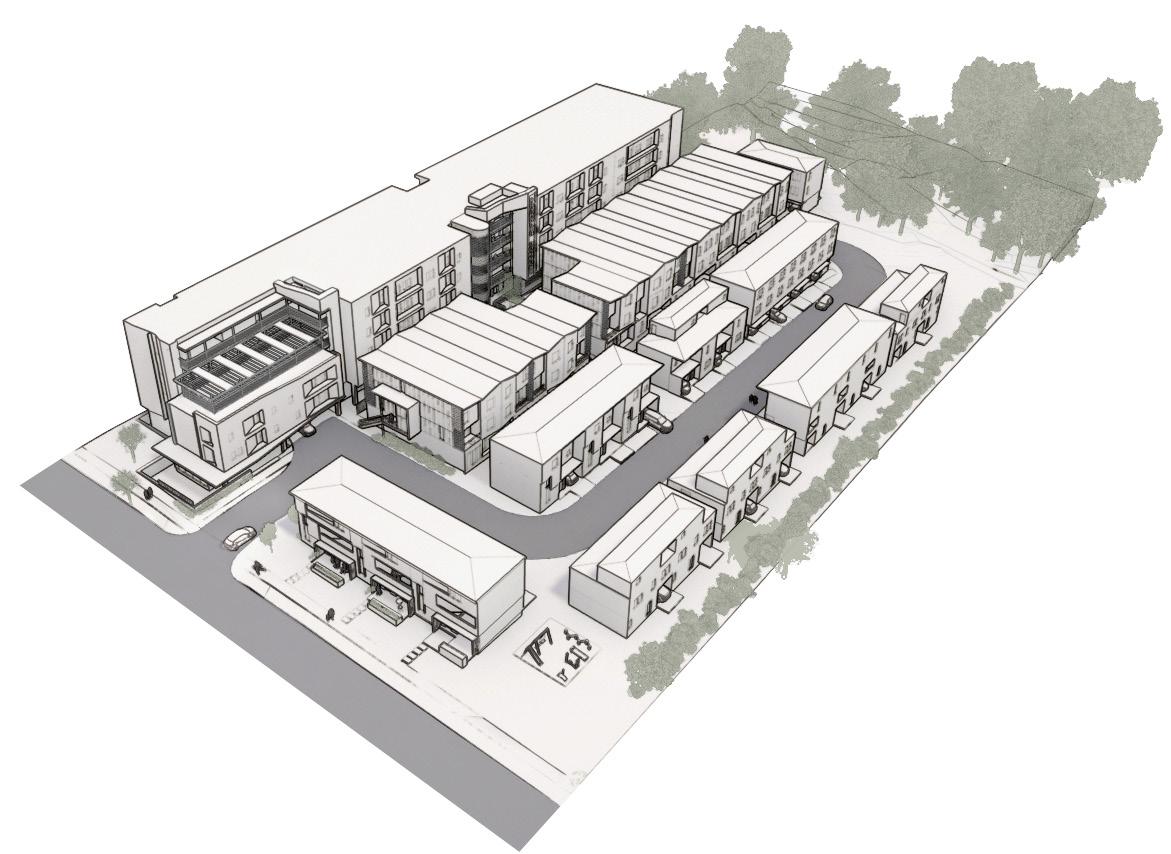






Collective Urban Habitats, Spring 2023 Studio in-progress
Location: 95th St. South Chicago, 7th Ward, Chicago, Illinois
Project: Spring 2023 Studio project with Prof. Sara Bartumeus
Design Team: Shamika Patil, Nithya Iyer
Contributions: Diagrams, Urban Analysis, community outreach, 3d modelling, topography and natural spaces analysis, Site planning, presentation.
How can a long forgotten segment of greenery within the South Chicago urban fabric be reappropriated so that the residents of Jeffrey Manor and Calumet Heights can maximize the 95th Corridor for their needs while also attracting new individuals? Inhabited Landscapes explores this possibility by taking various programmatic spaces such as an amphitheater, community services, co-housing, and artist live and work spaces and integrating them directly into the existing and (occasionally exaggerated topography. By doing so, interesting sectional relationships and a pedestrianized zone is created for all who live within the area to engage with.
Inhabited Landscapes aims to focus on the need for natural spaces from the Ward scale to the zoomed-in site-level. On the ward scale, the design proposes a Green ring with anchor points marked by the Trumbull Park on the South, a Natural reserve park on the West, an empty wooded plot on the East and finally crowned by the site beside 95th Street. These anchors are proposed to be connected by ‘Green links’ as means of way-finding to these anchor points. The Green links are pedestrianized residential streets which are revamped to accommodate sculptures, biking lanes, expanded green buffers and more street lighting to increase safety.
At the site level, the design intervention intends to retain the existing trees as it is the only line of defense against the noise from the railway lines immediately north of the site. Furthermore, the site slopes down by 12 feet from the railway line to the 95th st. Our proposal intends to let the landscape dictate the building form and not the other way round. As a result, a mixed-use program like commercial, artist/ sculpture workshops, housing, creches, civic/community centers, open airt theatres, plazas for flea markets or farmers markets and so on, are spread out over the 1.8 mile length creating smaller community living clusters within themselves. As the site ascends from the 95th street and moves closer to the railway line, the buildings are tucked under the topography to further protect the living spaces from the sound. Light wells bring light into these living units.
This project is an attempt to encourage living with nature while also planning activites and amenities that encourage a younger population to add to the exisitng aged community who have voiced that they would appreciate the feeling of activity and safety.

An intentional analysis of the natural systems of Chicago and the neighborhood revealed opportunities to treat the 95th Corridor as a pinnacle to the North within a larger green ring that surrounds the neighborhood and connects key community spaces such as a park to the South, a nature reserve to the Southeast, and additional untamed green spaces that could continue to develop into other community zones to the West. This green ring would not only connect these critical community spaces but also provide safe and comfortable paths for leisure and movement. Elements within the design of the 95th Corridor such as the “Paths to Play” as seen below could be applied to the design of the greater green ring to establish wayfinding along the route and provide comfort for rest. The borders of the site are mounted with small billboards which serve the dual purpose of maintaining the privacy of the homes from the roads but also as an important source of revenue from the advertisers to maintain the site.















The topographical play within the 95th Corridor was largely informed by the intention of providing careful moments for the built environment to coexist with the natural space and conditions which exist. This intention to coexist with the topography, tracks, and linearity of the site led to a design which morphs from highly repetitive lines which inform the “EMERGING” built elements to organic undulating paths which bend and shift based on the topography which inform the “EMBEDDED” built elements all while providing interesting paths and planes to enjoy the outdoors on hardscape as well as softscape such as the Ergonomic Mounds.

EMBEDDED HOUSING
RESIDENTIAL + WORKSHOP FOR THE ARTIST COMMUNITY
The Embedded housing takes on many of the same characteristics in terms of adjacencies and sharing of spaces as the Emerging housing while adjusting better suit the nonrectilinear and partially embedded nature of the typology. As a result, instead of two units sharing a loggia, they share an internal courtyard which serves a double purpose as a lightwell and back entrance. Rather than having slatted “Inhabited windows” like the Emerging Housing, slat walls are present along the living room to provide privacy and shading. These units are specifically designed for artists who share the workshop spaces just across the pedestrian path. These workshops and Embedded units have a forward facing relationship and create a small community for creativity within this larger neighborhood oriented development.


STAY-PLAY-CREATE: HOUSING AND WORKSHOPS

Nectus, aut magnissunt omnitae vollatur, corepudant magnim quat adi dentium sit, sanda cus autem dundandunt. Biscide rehendisquam nis aut laceped utectii ssuntotatio earum fuga. Xerum eri ut pliae. Eperfer spidit, nulliasint et faccabo resciis sequiaectati sequatem. Nempossit laut lanit, sapidit molendis consequas delit id moluptatius dendit lam, non cuptas sitaepudant ma pratur aut quiatis quissim illestibust entium voleseq uundae.

INTERIOR VIEW: EMBEDDED HOUSING

SECTIONAL ELEVATION: EMBEDDED HOUSING

EMERGING HOUSING
RESIDENTIAL + COHOUSING APARTMENTS
The Emerging housing can be classified into two categories distinguished by their levels of shares (as denoted in the diagrams above and below in red). The Residential Apartments are typical apartments which are carefully calibrated so as to have some shared loggias which form opportunities to connect with neighbors as well an additional façade. The Cohousing Apartments take these shared loggias and scale them up in order to form large communal spaces for shared activities such as gathering and dining.

TYPICAL UNIT PLAN: RESIDENTIAL UNITS





TYPICAL UNIT PLAN: COHOUSING UNITS




The windows in residential corridors tend to be dead spaces with the lone function of bringing in light if not artificially illuminated. The windows in these corridors have seating to interact with neighbors, to read or for children to play when it is cold outside.


High-Rise Mixed Use Tower, Fall 2023 Studio Honorable Mention, Graduate Excellence Award
Location: Streeterville District, Chicago
Project: Fall 2022 Studio project with Prof. Paul Armstrong Design Team: Anushree Parkhi, Hrushikesh Chavan
Contributions: Diagrams, Renders, Research on structure and curtain wall systems, Axonometric vignettes, 3-d modelling of tower, Podium and Core planning
The Confluence is a 110 storey mixed-use tower in the Streeterville district of Chicago along the Riverwalk. The design is an attemot to create an iconic landmark and a create a gateway while approaching the city from Lake Michigan. The riverwalk is a dense urban area with a constant influx of people and activity. The base levels of the tower intends to enhance this experience and carry this energy upwards with quality living spaces. Confluence is 1462ft high and has 110 floors with 434 hotel units and 210 residential units. The residential portion of the tower has one and two bedroom units. The hotels are closer the the base of the tower and have combination of standard bedrooms, deluxe and luxury suites. Weaved into the tower are atriums and public amenity spaces that allow visual connection to every corner of the tower. Some of these spaces include gyms, saunas, dog parks, restaurant and bars, harvest gardes, winter gardens and community markets. The amenities specifically cater to the younger population that makes up the demographic of the Streeterville area.
The tower’s curved shape and orientation allows expansive, unhindered views and does not take away from the views of its neighborsthe NBC tower and the Sheraton. Confluence steps up from the riverwalk area to the road level forming terraces and continues in a gradual sweep up to its pinnacle. The shape allows a fluid transition between the publics amenities at the podium level. The podium then transcends through terraces into the riverwalk reating public plaza spaces. It houses the ballroom, a pool, outdoor cross-fit terrace, gyms, restaurants, bars and other garden huddle spaces. At the pinnacle is an observatory with a winter garden and a sky lounge and bar to capitalize on the breathtaking views of the entire city. The long floor plates at the hotel levels allow a second set of low-rise elevators that connect start at the podium level. The glass elevators look over large atrium spaces in the hotel portion of the tower that adds to the experience of visual interrelation. The start and end of these atriums have double height amenity floors that allow the light to trickle into the atrium wells.
Overall, the tower would be a slender and elegant addition to the Chicago skyline while also positively contributing too the urban context of the city.


































The curtain wall system for the whole tower is a simple unitized system while the podium curtain wall is supported by the cable-net structure. The transparent drape over the terraced floors of the podium expose the users to uninhindered views of the River on one side and lake on the other. The clean glazed facade accentuates the fluid and elegant form of the tower only lifting dramatically at the bottom to form entrances and chamfering at the top to form the crown.



Center for Indian Traditional Sports, Thesis 2019 Third Place, Architectural Thesis Award
Location: Mysore, India
Project: Undergraduate Thesis project with Prof. Pushpa Devanathan and Prof. Meghana K. Raj
India is home to a large multitude of cultures and festivals. These festivals are celebrated with large processions. Vernacular sports play a big role in these events but have been losing their importance in the country’s large cities. Many of these sports have potential to grow and the sportsmen have the capacity to master any modern-day international sport that is similar to the vernacular version.
‘Dhruma’ in sanskrit means ‘roots’. The thesis design is a training, housing and research facility that goes back to the roots of sports inIndia and expresses its importance to the visitors and users. Its location, Mysore, is a tier-2 city in Southern India that calebrates one of the country’s biggest festivals: Dussehra. A ten day long processional route that has a variety of sports events starts at the Mysore palace and attracts tourists from worls over. Dhruma is situated at the tail of the processional route to mark the end of the journey with an exaggerated entrance plaza.
The center attempts to empower and promote talented sportsmen from the villages and lower sections of the society and asserts the importance of the traditional sports played in India in order to popularize them again. The training center has indoor and outdoor sports complexes for training sportsmen and holding national tournaments. Its amphitheatre rises from the underground gymnasium’s green roof . The curved profile of the green roof that transitions into the seating for the amphitheatre allows greater seating capacity and a more informal setting for the users to relax. The hostel complex is designed in the tarditional step-well concept of Hindu temples to tie the geometric Indo-Sarcenic influence used in the sports complex.
Site Palace Water body NH33 State Highway

Chamundi Hills Railway station Development Authority
Residential Commercial Parks and Open Spaces
Bus stops Railways Park pathways
Site Processional route Memorial Parks Museums
Road (18m)
Landscape Pathway Surroundings
Site Boundary Lake
The site’s backdrop is a beautiful lake and the majestic Chamundi hills. It is located at the center of all amenities. Dhruma is planned to have a central axis that starts with a pedestrian plaza and ends with one as well. An elevated main circulation road at the netrance and an elevated view point ensurethat pedestrian movememnt is not hindered. The planning and architecture follows an Indo-Sarcenic and Hindu temple architectural language






Office Tower in Downtown Austin Gensler Summer 2022, Austin, TX
Location: San Jacinto Blvd. and Second Street, Austin
Design Team: David Lynch (Studio director), Christopher Curson (Project Architect), Luis Santi-Merayo (Design-director), Than Ly (Associate), Ximena Alayo Reyes (Architectural Designer), Nithya Iyer (intern)
Contributions: Drawings and specifications for curtain wall systems, ADA accessible restrooms, Revised drawings and preliminary renderings for discussion with consultants, 3D printed tower model, Graphic presentations and site observation.
The Block 16 is a 43-story office tower on the Eastern Edge of downtown Austin. Located on the North side of East Second Street and between San Jacinto Blvd. ad Trinity Street, the block is home to eateries. The project is expected to be completed in Spring 2026. The tower will feature a fitness center, meeting spaces, Food and Beverage spaces, a dog park among other amenities distributes across three levels. The design aims to provide an almost column-free workspace with 10’ high ceiling heights.
My role in the project involved testing curtain wall iterations and test different spandrel conditions to increase visibility. ADA accessible research and all-gender restroom layouts were tested on floor plates instead of regular stalls and gendered restrooms. We got in touch with curtain wall consultants to test different samples for the curtain wall. Revised drawings, and preliminary renders were made to test different interior and exterior treatment options. A 3-D printed model of the tower was also executed for the client. Other tasks included helping the team put design presentations together for client and consultant meetings, Graphic presentations and site observations of other ongoing Gensler high-rise projects to understand the design and scale.
The following work was completed during by Summer Internship with Gensler, Austin. All work is attributed to Gensler


Professional work
Permanent Supportive Housing
Location: Grove Blvd., Austin
Design Team: Scott Ginder (CEO), Jon Hagar (Partner, Principal Affordable Housing), Cecilia Peredes (Project Manager), Nithya Iyer (Designer)
Contributions: Design development, facade and site design, construction documentation, client and consultant coordination and illustration.
The Sasha Supportive Housing project aims to provide a safe and supportive environment for individuals in Austin who have experienced long-term trauma, violence, and homelessness. Developed in partnership with the SAFE Alliance, a non-profit organization dedicated to ending violence against women and children, this project seeks to address the critical need for affordable, high-quality housing in the community.
The Sasha will be a five-story, wood-frame building featuring elevator access for enhanced accessibility. The design prioritizes comfort and safety, taking into account the unique needs of individuals who have experienced trauma. The building incorporates features that promote a sense of community and belonging, such as shared spaces and landscaped outdoor areas.
Some of the project goals include:
- Provide safe and affordable housing: Offer high-quality housing units at a subsidized rate to individuals in need.
- Deliver comprehensive support services: Partner with the SAFE Alliance to provide voluntary, wrap-around services, including counseling, case management, and life skills training.
- Create a supportive community: Foster a welcoming and inclusive environment where residents can rebuild their lives and thrive.
-Address the root causes of homelessness: Contribute to the broader effort to address the systemic issues that contribute to homelessness and poverty.
The Sasha Supportive Housing project offers a comprehensive solution for individuals experiencing homelessness and trauma in Austin. The project provides 60 units of affordable, high-quality housing, including a mix of permanent and transitional options. Residents will have access to a range of supportive services, such as counseling, case management, and life skills training, delivered in partnership with the SAFE Alliance. The building features community spaces, including a lounge, meeting rooms, and a business center, designed to promote a sense of belonging and support. The project’s trauma-informed design ensures a safe and welcoming environment for residents, while the comprehensive support services help them rebuild their lives and achieve long-term stability.
This project prioritizes accessibility and security with all essential amenities and staff located at the ground level. The upper level houses residential units, creating a private and sheltered environment for women and children. The building’s facade is designed as a protective shell, opening inward to reveal a secluded courtyard. This safe haven allows residents to enjoy outdoor space without compromising their privacy. While there are no direct views into the



This conceptual sketch envisions a welcoming and homelike entrance for women and children entering a secure facility. The design incorporates textured elements and a parallelogram brick pattern reminiscent of sunlight, symbolizing hope. Planters and benches create a comfortable seating area, while a basketball court mural provides a recreational space for mothers to socialize and watch their children. The design also includes a visual barrier between the parking lot and the entrance, ensuring a safe and monitored environment. The warm tones of the brick and wood soffit, combined with soft lighting, create a welcoming and understated entrance to the five-story housing. This design aims to avoid overwhelming residents with the building’s size.














This project incorporates trauma-informed design principles to create a safe and supportive environment. To minimize potential hazards, the building avoids horizontal climbing surfaces that could pose a risk to residents. The carefully selected color palette for both the interior and exterior spaces is designed to be calming and non-stimulating, helping to prevent triggering traumatic responses. While bright colors are used to create a positive atmosphere, they are muted to ensure they remain soothing rather than overwhelming. The building layout allows staff to maintain visual oversight of the entire facility, including the courtyard, promoting a sense of security and well-being for residents. Amenities and units were designed with direct input from residents, culminating in a final presentation that allowed future residents to provide valuable feedback on the completed design.
LOADING/BB OVEN MULTIPURPOSE EGRESS STAIRS LAUNDRY MAIN GATHERING LARGE MEETING
TRASH / ELEC. / MAINT.


INTERIORS:
LEVELS 02-05: UNIT SCHEME


LEVELS 01: INTERIOR LEGEND










Multifamily, Townhome and Neighborhood
Location: 2015 EM Franklin EM Franklin Ave., Austin, TX
Professional Work
Forge Craft Architecture & Design, Austin, TX
Design Team: Rommel Sulit (Principal & COO), Alison Steele (Project Manager), Alexis Hunter (Designer), Nithya Iyer (Designer) Contributions: Concept design, unit design, construction documentation, client and consultant coordination and illustration.
EM Franklin served as past home for the nearby St. James Missionary Baptist Church. The more recent and rapid gentrifica- tion of what had traditionally been core of the Austin’s black culture, times have changed. It feels now that the sands are shifting. In the months since the EM Franklin rezone was approved, city leadership has mobilized into favoring higher density and a range of housing types beyond single-family homes to address the housing shortage. Looking ahead towards these new vistas, Franklin Commons is a unicorn and part of the advance wave of developments that could positively disrupt developer, inhabitant and city regulatory expectations of what makes a home a home and in this case, a neighborhood a neighborhood.
The 4-acre deep site uses the “patchwork quilt” analogy where while the fabric – sometimes cut from the same cloth, sometimes not – the stitching, hemming of the edges and geometries “tie everything together.” Cultural equity, diversity, S/M/L/XL spaces, color, symmetry and asymmetry all find a home in the “patchwork”. Applying the above lens to our 4-acre site, Franklin Commons has folded in 4different types of neighborhoods: The Paseo/Streetfront, the townhome neighborhood, the neighbordhood interwoven units, and the affordable housing vertical neighborhood.
The following work was completed during by professiona experience with Forge Craft Architecture and Design, Austin. All work is attributed to FCAD.





Each neighborhood interweaves the neighborhood components – the home, the street, the address, the common area – in unique ways that create a varied experi- ence and procession from parking to front door and from private space to public and vice-versa: EM Streetfront – with 3 proportionately-scaled townhomes fronting EM Franklin and flanked on one side by a neighborhood cafe and a public park on the other, the “face” of Franklin Commons defers to and respects the existing fabric of the street; each townhome has a public front stoop that addresses the street but on the back- side also has a private entry point for everyday use of its inhabitants.



FRANKLIN COMMONS



he Paseo / BLOX relationship is the closest thing to an actual pedestrian streetfront that one would experience in denser cities like NYC, Boston, Chicago where garden apartments are sunken below sidewalk level with 2-story apartments above; a combination of public hardscape and landscape in the Paseo transitions to private hardscape and (hopefully) landscape that would be tended to by individual homeowners; the interior corridor transitions into an elevat- ed bridge that borders the Franklin Common, the largest dedicated common area space in the entire development that also connects with theVertical Commons of the Vertical Neighborhood.


Upcycled Shelters under Austin’s Flyovers, Fall 2021 AIA COTE Top Ten for Students 2022 Award
Location: Austin, Texas
Project: AIA COTE Top Ten for Students Competition studio with Prof. Erik Hemingway, Fall 2021
Individual Project
The design is aimed at creating safe shelters and rehabilitation for the homeless under the Flyovers of Austin. The chosen site covers one such portion of the unused area under the flyover of over 68,000 square feet. In Austin, Texas incoming tech companies have led to many workers moving into the city leading to rising real estate prices and thereby rendering many people from the lower-income homeless.
Plastic panels and used steel scaffolding are used as a building material in the project. Apart from shelters for the homeless, pop-up clinics, cafeterias, workspaces, volunteer kiosks, a public gallery showcasing the history of the city, the country’s struggle with plastic and its use in the site, and small-scale recycling plants make the project self-sustainable. It also serves as an important education tool not only to the inhabitants but the visitors as well. Workspaces with required infrastructure serve the educated sections making up the homeless as useful resources while seeking jobs. Volunteer kiosks can be used for goodwill distribution of goods, to organize free workshops for the users, and various other purposes that will help bring the public and the homeless together. This is an important step in instilling trust in the homeless and giving them a role in the betterment of society.
Another overarching problem that the country is dealing with is the amount of plastic that is being dumped in the oceans. The floating mass of plastic that is twice the size of the state of Texas in the Pacific Ocean led to the research of using plastic as a building material. Numerous energy-saving strategies like heat pumps, kinetic tiles, water recycling, solar panels, solar tubes, and passive cooling methods are used to further the self-sustenance of the site. At the neighborhood level, ATES (Aquifer Thermal Energy Systems) are proposed at various spots to save heat underground. This can be used during the winters to power not only the site but the neighborhoods as well. This project’s goal is to transform what is considered waste into useful elements in society. It is an attempt to transform the derelict into desirable.
Juror Comments: Under[surface] Upcycle makes a playful yet earnest argument for using recycled materials as building elements. The project’s innovative and hopeful perspective carries through from its attention to detailing and integrated analysis to its inventivesolutionsforgeneratingenergyandeconomicdevelopmentfortheentireundersurfacecommunity.Theresultantapproachto reinvestinginundervaluedlandandpeoplefeelsfresh,originalandcompelling.

Under[surface] Upcycle
AIA Top Ten for Student Awards 2022 Winner Press Release

Invited to competition jury AIA 2023 Top Ten for Students Competition Jury 2023 Press Release

The shelter-less in Austin have always taken shelter under flyovers. The design brings their home to them instead of displacing them to a site elsewhere thereby decreasing carbon footprint. The diagram shows how resources can flow to and from these shelters and be self-sufficient. The design strategies to empower the community and recycle its resources are depicted through “envelopes”. These envelopes encapsulate each courtyard that is surrounded by shelters performing one or two functions. Each of these “envelopes” become a “Culture court” with shared functions and the people living around these courts become a community.
