UNDERGRADUATE ARCHITECTURE

BS I Architecture Undergraduate
Selected Works I 2019-2024

PORTFOLIO
Nishitha
_01 PROFILE
NISHITHA BS
2019_nishitha.b.s@wcfa.ac.in I +91 8277638526 I Mysore, Karnataka
This undergraduate architecture student portfolio showcases spectrum of work that have played vital role through the academic journey.
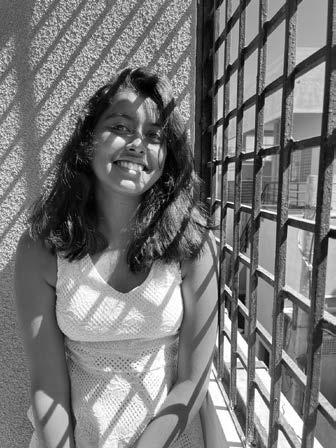
2 Undergraduate Portfolio
_02 CURRICULUM VITAE
EDUCATION
Bachelor’s in Architecture (B-arch)
Wadiyar Centre for Architecture
Higher Secondary School
Jnanadeepa Senior Secondary School
Primary and Secondary School
Pre School
Surabhi School
EXPERIENCE
Internship
MATHEW AND GHOSH ARCHITECTS Banglore,Karnataka.
DRAFTING
Autodesk Autocad
Autodesk Revit_Basic
Modeling
Google Sketchup
Summer internship at VSR Group of Construction Shivamogga,Karnataka
Bharatiya Vidya Bhavan 2022 Jan-April 2004-2005 2005-2017 2017-2019 2019-2024
Freelance graphic designer
Competition
ANDC I Fashion trophy
Karnataka Forest department I Logo contest
Rendering
Enscape
3ds Max_Basic Vray Autodesk Revit
Post Production
Adobe Illustrator
Adobe Photoshop
Adobe Indesign Sketchbook Procreate
3
2023 CV
2021
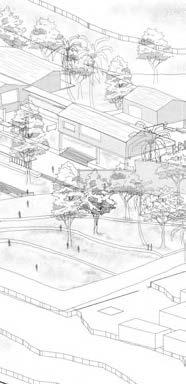


of
Library in Shrirangpatna
Women in 06 - 17 18-25 26 - 33 34 -
Exploring interplay
Architecture,Language
J. Krishnamurthy’s school in Chennai
Semester 09
Semester 05
4 Undergraduate Portfolio
01. 02. 03. 04.
Semester 06 Semester
_02 CONTENTS

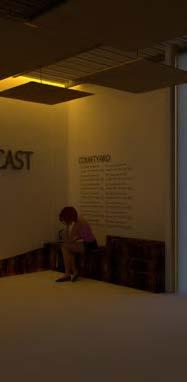
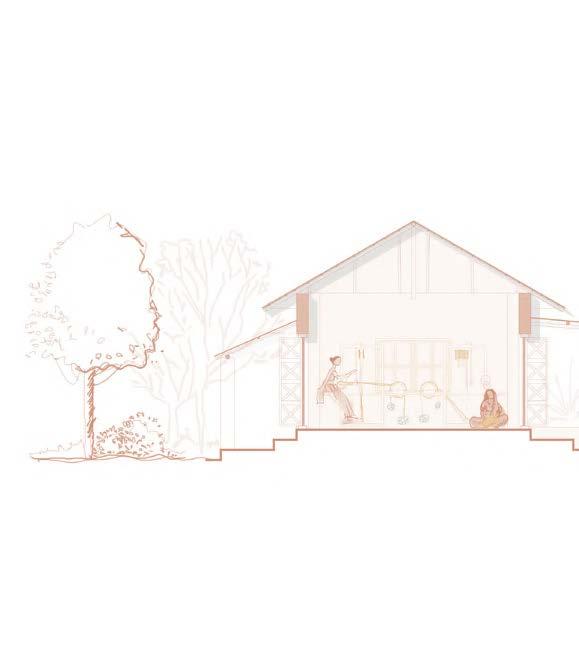
Anegundi Working Drawing Interior Design 41 42-47 48 Semester 07 Semester 06 5 CV 05. 06. 07. 1.DO NOT SCALE THIS DRAWING. FOLLOW FIGURED DIMENSIONS. 2.ALL DIMENSIONS ARE IN MILLIMETERES ONLY, UNLESS OTHERWISE SPECIFIED. 3.USE VIBRATED REINFORCED CONCRETE OF MIX M25 CONFORMING TO IS:456-2000. 4.USE HYSD BARS OF Fe-500 AS PER IS:1786-1985. 5.MIN. LAP LENGTHS RECOMENDED FOR REINFORCEMENT. BAR DIA #8 #10 Ld K #12 #16 #20 400 500 600 800 1000 6.NOT MORE THAN 50% OF COLUMN REINFORCEMENT SHALL BE LAPPED AT A PARTICULAR LOCATION. 7.PROVIDE CLEAR COVER FOR FOOTINGS=50mm, COLUMNS=38mm,BEAM STIRRUPS= 20, SLABS= 20 8.SBC OF SOIL HAS BEEN ASSUMED AS 220KN/M2 9.STRUCTURE DESIGNED FOR G+3 FLOORS ONLY 47500 1600 7000 6400 3500 7100 330020002500 4440 10000 1200 5600 6200 200 2320 970 2600 3200 3000 1100 900 2400 Living 2500 1000 2100 Living 3000 3000 Work area Bedroom Bedroom Bedroom 1900 Work area 3300 3300 3600 Balcony 15001100 1600 Work area Lift shaft 1800 Living 400 2001600 200 400 2400 Kitchen counter 200 620 2100 570 6301830 2860 530 660 1870 2300 900 600 REV DESCRIPTION 56500 DRAWN BY CHECKED BY : ACCEPTED BY WCFA Mysuru DATE CLIENT MR. ____________ DESIGN CONSULTANT : MR. ____________ STRUCTURAL CONSULTANT : MR. ____________ Ph.no. ___________ LOCATION : Kalyaninagar, Mysore DRAWING TITLE : Typical Floor Plan Sheet Size PROJECT NO SCALE 1 200 01 A2 Ph.no. ___________ Ph.no. ___________ 6600 3200 7500 4100 3260 7100 1800 3500 1400 1800 3400 3600 800 1800 7100 7100 3500 1800 2700 4060 8960 19500 ABC DE G HI J
Exploring the interplay of Architecture, Language
THESIS I Semester 09 I Duration-4 months
Mattur,Shimogga,Karnataka
STUDIO GUIDE : Prof. Madhuri Rao
Prof. Anne Feenstra
Prof. Shreyas Baindur
Prof. Kiran Kumar
Prof. Salila Vanka
Prof. Nelson Pais
Prof. Santesh
Prof. Anirudh Murlidhar

The aim of the project is to understand how language has helped shaping the collective memory of the place. This includes understanding the place and people associated with it. The architecture proposition should have a strong linguistic quality of Sanskrit.
6 Undergraduate Portfolio
01.
BRIEF AND INTENT
Keywords: Large / Small, Language, Community, Learning
Language--->communication------>Architecture
Key Questions: How does the use of local language and dialects influence the design and experience of architecture in a specific cultural context? By investigating how language is embedded in the built environment, we can uncover the nuances of cultural identity, collective memory, and social interaction within a community.
About Site: The project is based in a small village called mattur near Shimoga in Karnatka. It is a unique village with around 70 percent of the population speaking Sanskrit fluently. In such a town with language at its core the threshold between the realm of education occupation, recreation and culture are blurred and this intermingled grounds creates a unique social ecosystem for the art form, With the intention of exploring the community life in the village, the research seeks to understand the influence of the language on different spheres of life.
Additionally the research explores the possibilities of the village becoming a centre for cultivating a symbiotic relationship of culture and tradition in essence the research examines the potential of developing the town to become an epicentre for learning Sanskrit and its traditions by overcoming the shortcomings and reorienting the public realm upholding Sanskrit.
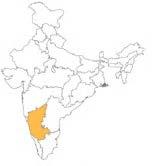



7
Samaasa
Sandi Dwivachan



In Sanskrit there are three: singular, dual and plural 3 numbers


Compound words instead of sentences when divided can have more than one meaning.
In classical Sanskrit it is rarely that you come across a sentence which does not contain a compound word.





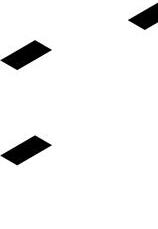


Sum is greater than whole

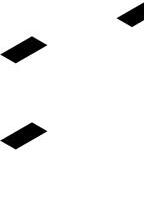








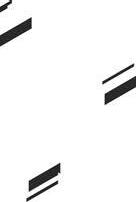
Summation of all Sanskrit learning spaces with additional places to serve the purpose would enhance the program
Two different nature space are coming together. One being a closed space and other is an pavilion place.
Having two different structural system where in one wall becomes the primary structure and in other column is the primary structure
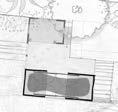




Duality in form





Reconnecting the two villages though a pedestrian bridge between the two villages namely mattur and hosahalli.


Viewer given a choice

Duality in Space
Ambiguity in form can be similar to compound words.



User is given a choice
Example: Shikara? Open to interpretation.
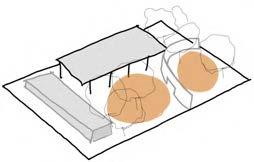
The ambiguity of court. Adding a curved wall which creates a court inside and outside which gives the user choice to enter the building for the program or not.




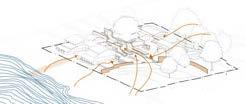
Having different access to the building gives the user to interpret the building program to whatever is required by them. This makes the building complex instead of a one single approach.
8 Undergraduate Portfolio
Singular Individual Society Building
Dual Plural Outside Dual
Sanskrit Architecture
Column + spaces Wall+ spaces
Space Structure System Library Classroom
Space
Silent letters in other languages exist because the words are derived from different language.
If you know how to spell a word, you also know how to pronounce it.
Using materials with no finishes?


Pronunciation of works in a particular rhythm .
Root of a verb without any inflexions or terminations is called Dhatu. New word formation. Dhatu( what is the action the word does/used for)






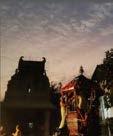

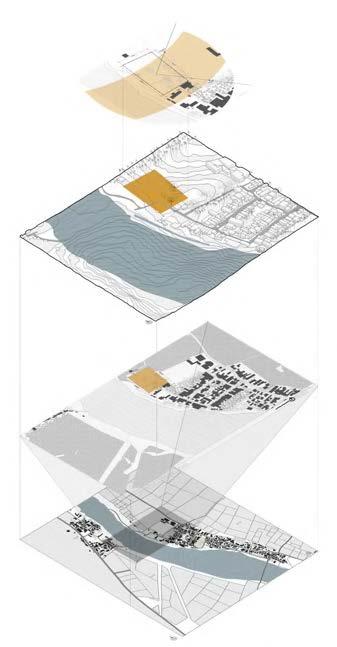
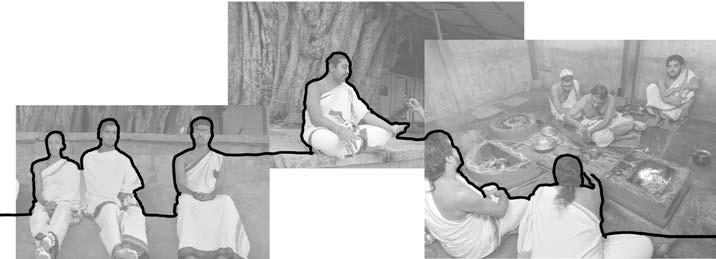
Interpretation of the story in the building
Understand Sanskrit language and architecture
As an undergraduate architecture student tasked with constructing a learning center in Mattur dedicated to Sanskrit, I have undertaken a profound exploration of the grammatical nuances inherent in the language. This exploration serves as a unique and foundational element in the design, where the rules of Sanskrit grammar are translated into architectural principles.
One distinctive feature of Sanskrit grammar is its meticulous attention to syntax and structure. This precision has inspired the spatial planning of the learning center. The arrangement of classrooms, communal spaces, and interactive learning zones adheres to a syntax that facilitates the flow of movement and engagement. Like a well-constructed sentence, the spatial elements are intricately woven together to create a cohesive and harmonious whole.
In Sanskrit, the language is not just a means of communication but is deeply intertwined with the expression of ideas and emotions. Similarly, the architecture of the learning centre is conceived not merely as a physical structure but as a vessel for the expression and preservation of the Sanskrit language. The design seeks to evoke a sense of connection with the language, offering a physical manifestation of the linguistic richness of Sanskrit.
The understanding of grammar of language has been concise here. These are few grammatically unique rules present in Sanskrit which have been taken. The analysis of this has led to how it can be implemented in architecture.
About mattur
Mattur is a small village located on the banks of the Tunga River, about 10 km from the city of Shimoga Mattur, Shimoga, is a unique village known for its primary language, Sanskrit..By investigating the connection between language and architecture in this cultural context, the thesis can contribute to the preservation and revitalization of Sanskrit as an integral part of the community’s identity.
9
Dhatu
Krishnadevaraya went out for hunting While hunting he heard chants and got curious and started following the sound. He reached the river bank of tunga river surprise to see two brhamins chanting. He assumed that they were performing some type of ritual. Later krishandevaraya found that they were actually having debate competition and was pleased by it. He later gave the village to the people of mattur and called it the sanskrit village.
The settlement has houses mostly placed along the contour which has led it be oriented NS.
Mattur
Hosalli
The settlement has houses mostly placed along the contour which has led it be oriented NS.
Mattur
Connecting Sanskrit and architecture Site Festivals
Navaratri
Banni cutting ceremony. All temples idols (3 major) come together in a open place/ ground for the ceremony.
This is done in the rainy season when the river is Filled with maximum water.
Gopra
Rathotsava March
Activity program derivation
Learning
Reading
Dorms
Sharing
Daily
Occasional
10 Undergraduate Portfolio
Manuscript Transcribing Learning Sankskrit
of school Activities ACTIVITY PROGRAM Sanskrit manuscript archive-place where they convert palm leaves manuscript into present day sanskrit. Educational Educational Reading Getting supply and other Supply of seed, fertilizer and machinery, market linkages, training and networking and financial and technical advice. Staying Giving space for different kind of meetings like hangout spaces fordaily use and probably temprory structure for festivals and other gathering activities. Gathering and working space for woemen. Providing eatery so that it can become anchor or hangout space in the villge. A public library which is open to all with access to school children and adult. Agriculture Library Staying Accomidation Recreational/ Varied over time Recreational/ Varied over time Women organisation SHG Local scholars Children Extension of school Local residents and Learning visitors Mixed user group Local residents Introductory Sanskrit: Grammar Sanskrit Grammar Introduction to Basic Spoken Sanskrit Introduction to Basic Spoken Sanskrit
room
room
hall
hall
space
Work
Extension
Archive
Computer
Classroom Combined
Combined
Learning
space
space
Learning
Equipment
area
Office Waiting
rooms
area
Common
using spaces
events
space like convention hall Storage unit
area
hall
space
Kitchen Learning and tourist visitors Everyone from village Women Everyone from village Daily use User Group Activities
Closed
Working
Meeting
Learning
Darshini
The program of the project has been derived from identifying the user group in the village and then the program is derived according to the same. The learning centre has different kinds of program. The spaces vary from extension of school to library and other learning spaces.

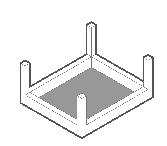


Archive room For manuscript and palm leaf 4-5 people
Computer room
Classroom
Combined hall
Combined hall
Learning space
Learning space
Learning space
Reading room
Equipment
Office
Dorms
Sharing rooms
Common area
Daily using spaces
Occasional events
Closed space like convention hall
Storage unit
Working area
Meeting hall/Conference room
25-30 computers can be used by school people also
2 classroom for extension of school
Can be open and semi open
One closed room for compitation
Closed learning space
Mostly 15 days
Closed learning space
Open and semi openedspace
Closed learning space
Open and semi opened space
Closed learning space
Open and semi opened space
Closed room for Storage
For 5-10 people
For 5-6 people
For 5-6 people
For 10-20 people
For 5-6 people
For 5-6 people
For 200 people
For 200 people
For 50-100 people
For 15-20 people
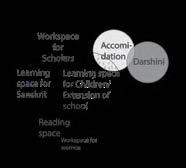

Mattur Daily activities

Morning 5-10a.m
Bathing, Sandyavandana, Pooja, Prayer
Meditation


On the banks of the river

Afternoon 4-12 p.m
Not many people are seen on the river side. Few people chant mantras near tree.
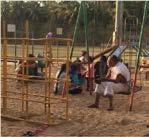
Evening 4-7 p.m

Village is most active during evening,Since everybody is back home from work.
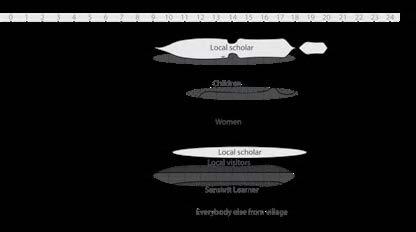
11
Closed
Semiopen Open
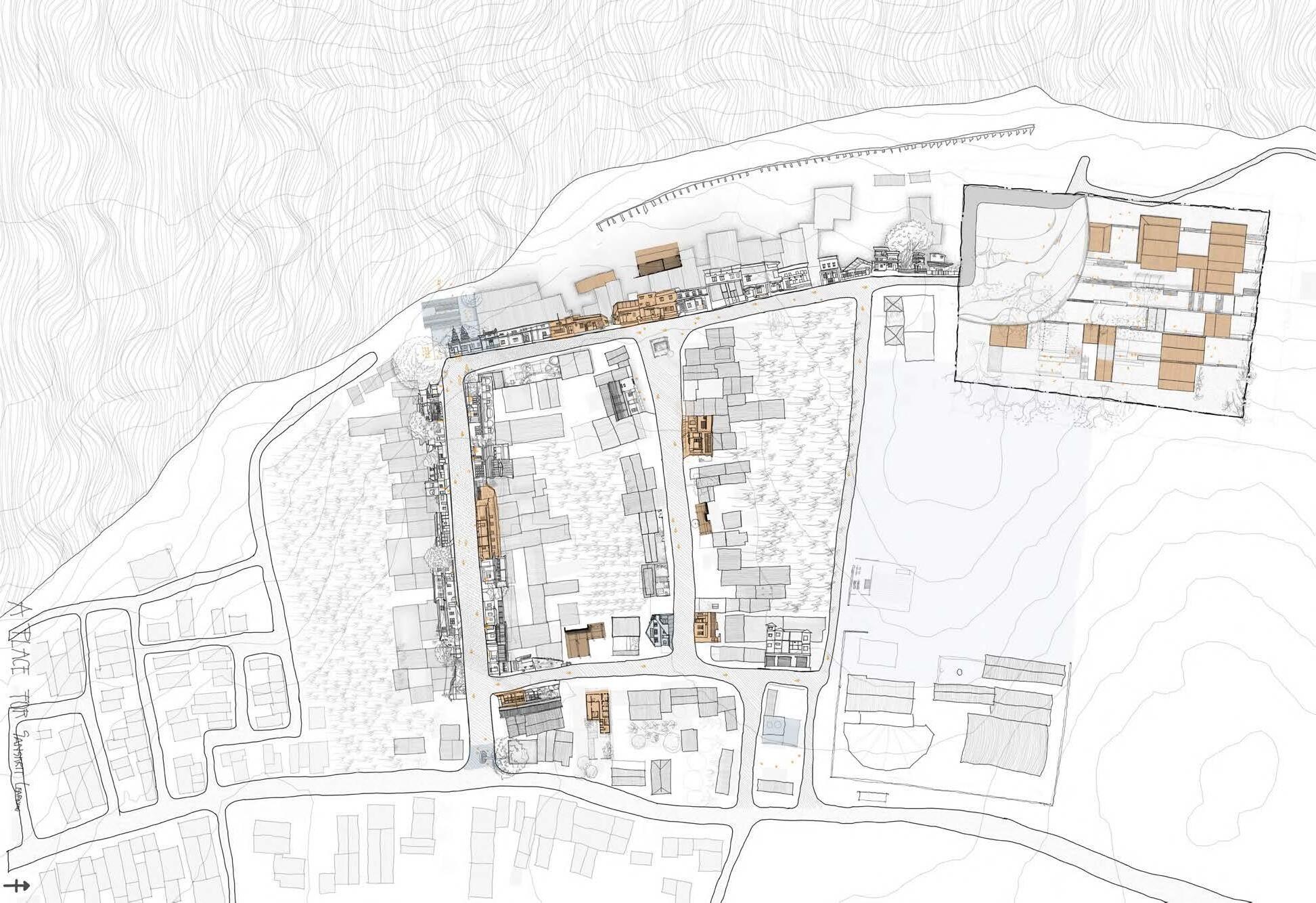
Insert 1 Insert 2 Insert 3


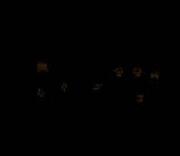


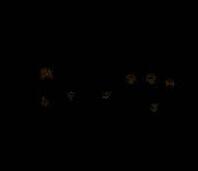
Insert 1- Practice

Insert 2- Practice space




These practise spaces are added so the village can activate the village.
Insert 3-Learning space for women
Learning space for women has been strategically not placed facing the main road.This creates a sense of security for women to learn sanskrit.
13
Learning space for Sanskrit Learning space Exploring the interplay of Architecture,Language the context of Mattur Insert 1- Practice Learning space for women 103 Exploring the interplay of Architecture,Language the context of Mattur Insert 1- Practice space Insert 2- Practice space Learning space for women
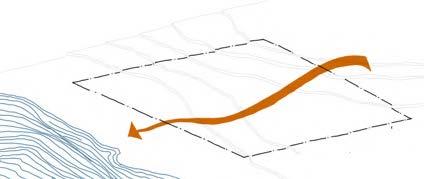
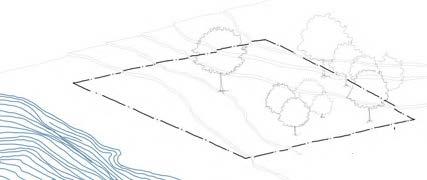
Existing trees on the site
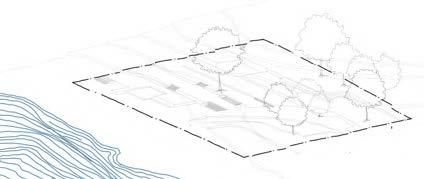
Plinths to be used as seating as well
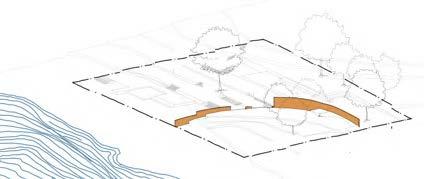
Creating two different courts, one facing outside and other towards inside
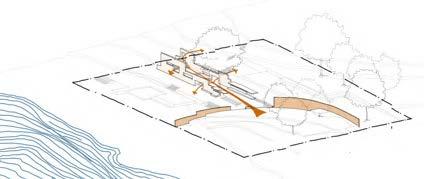
The court leading to the street created by walls which have be borrowed from the idea of shared wall

The court leading to the street created by walls which have be borrowed from the idea of shared wall

Having the connection between Tunga river and the playground
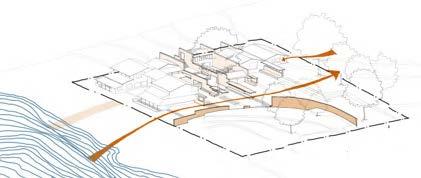
Entrance to the library from the ground
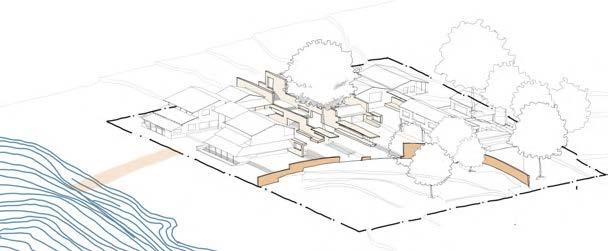
Final Project
14 Undergraduate Portfolio Contours
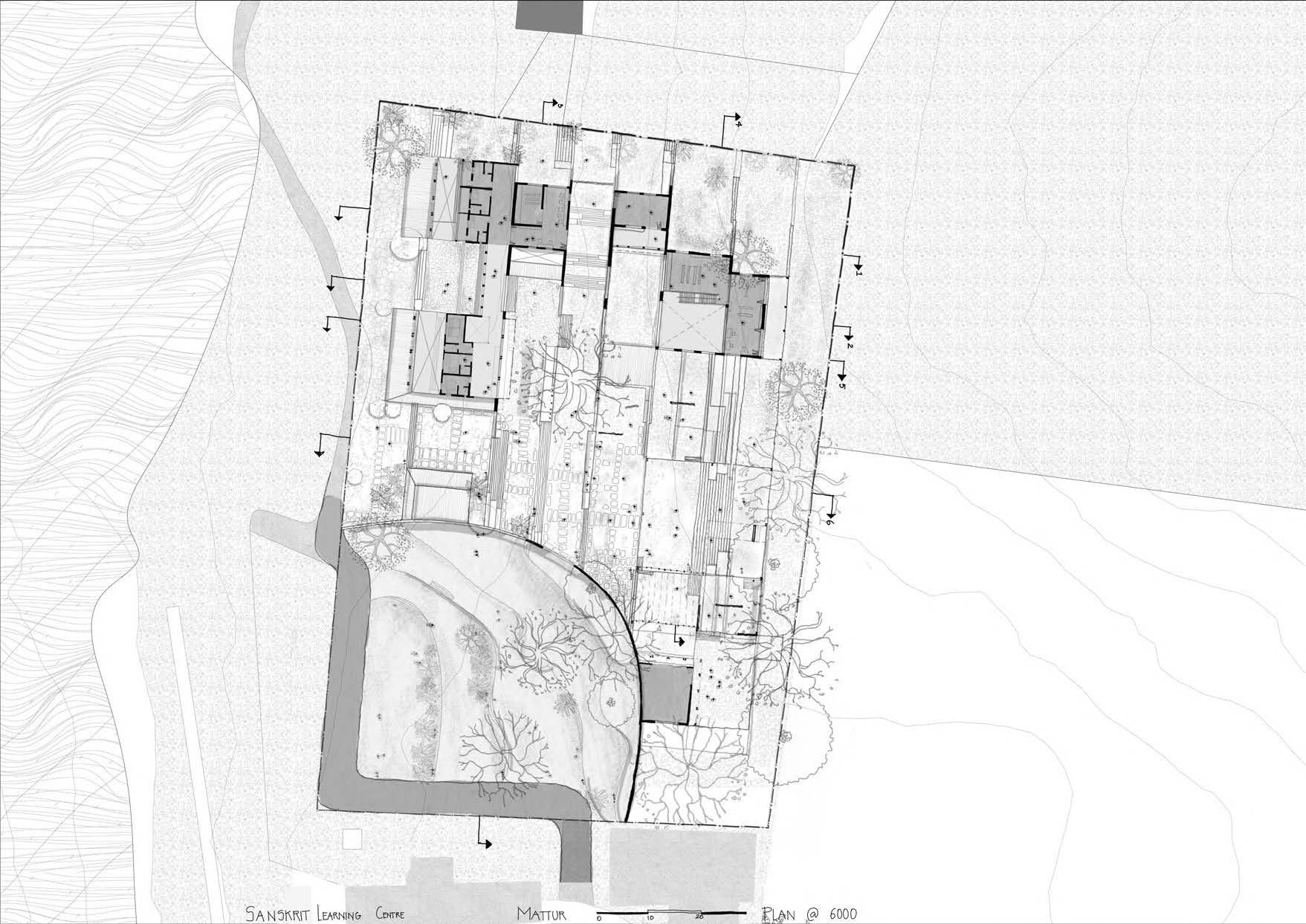







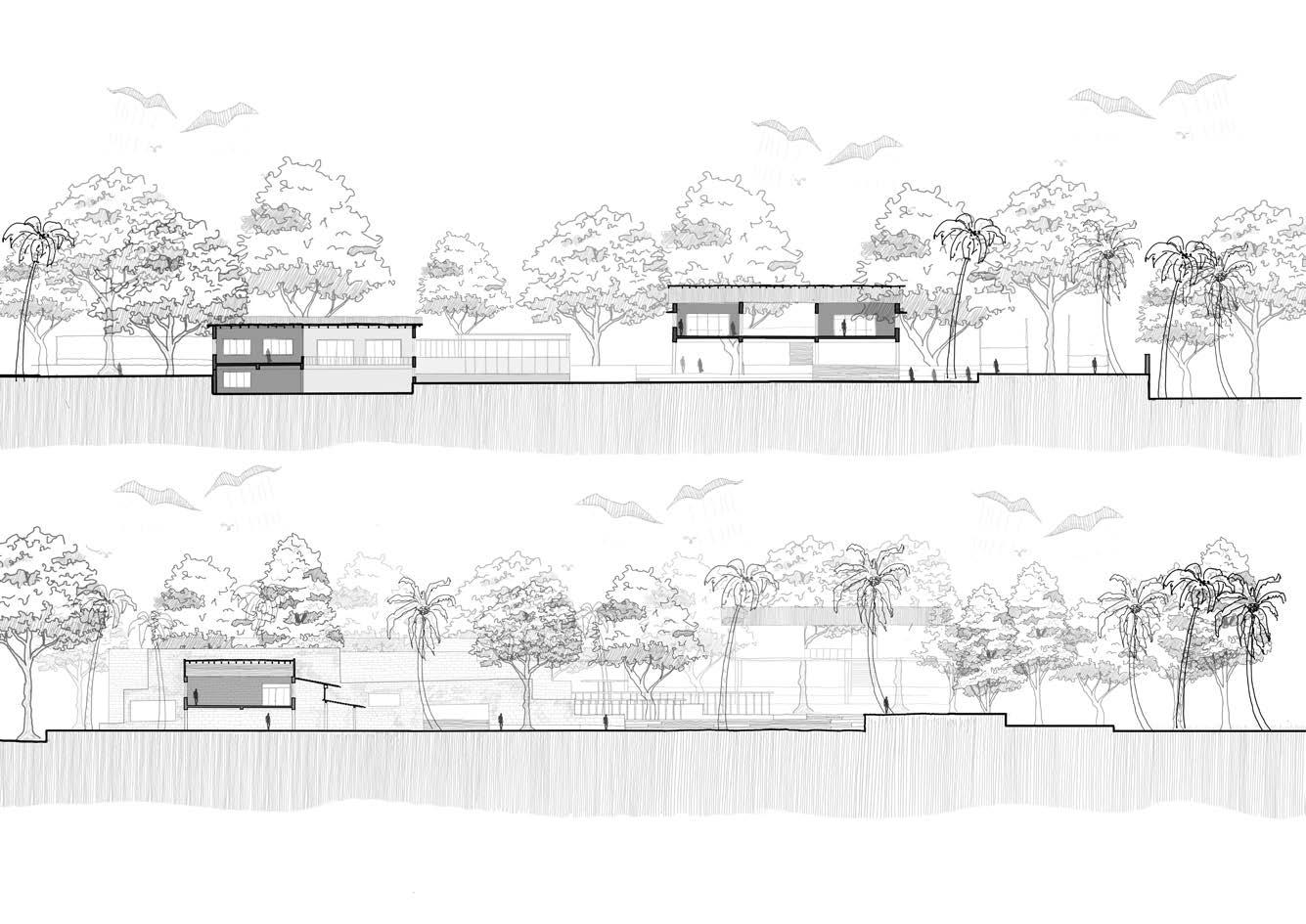

16 Undergraduate Portfolio Plan @3000
View from river Tunga
Sanskrit Learning centre Mattur
Section 3


17 Tunga
J. Krishnamurthy’s school in Chennai
Semester 06 I Duration-4 months I Institution Design
Chennai,Tamil Nadu
STUDIO GUIDE : Prof. Ryan Thomas
Prof. Akash Rai
Prof. Kiran Kumar
Prof. Surendran Aalone
Prof. SG Shrinivas
Prof. Kavana Kumar

18 Undergraduate Portfolio
02.
STUDIO BRIEF AND INTENT
Keywords: Enclosure, Boundary, Module, Public/Semi Private/ Private
Key Questions: How a user interacts with the built space around? How different spaces overlap with each other?
The studio brief looked at designing a school for alternative education method with ideologies of J. Krishnamuthy. The larger idea of the studio was to effectively translate the ideologies of the school. Programs of the school were mostly primary and secondary school and additional programmes added on individual basis. Site is located in Chennai `

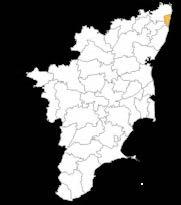
19
Site
Plan
Entry from the secondary road Creating a bu er zone For a main roah with all Common fuctions
Entry from the secondary road
The site is located in an urban set up which has road on three sides. The entry to the site is from the secondary road.
Creating a bu er zone For a main roah with all Common fuctions
Massing is done keeping on mind the context. A steriotomic mass is placed along the busiest road so as to minimise the effect of vehicular noise.
Creating a bu er zone For a main roah with all Common fuctions
The cllassroom is then placed with erspect to the rst block
Classrooms are shielded by ground on one side and a steriotomic mass on the other,there by required privacy is achieved.
cllassroom is then placed with erspect to the rst

erspect block
20 Undergraduate Portfolio
The cllassroom is then placed with
The
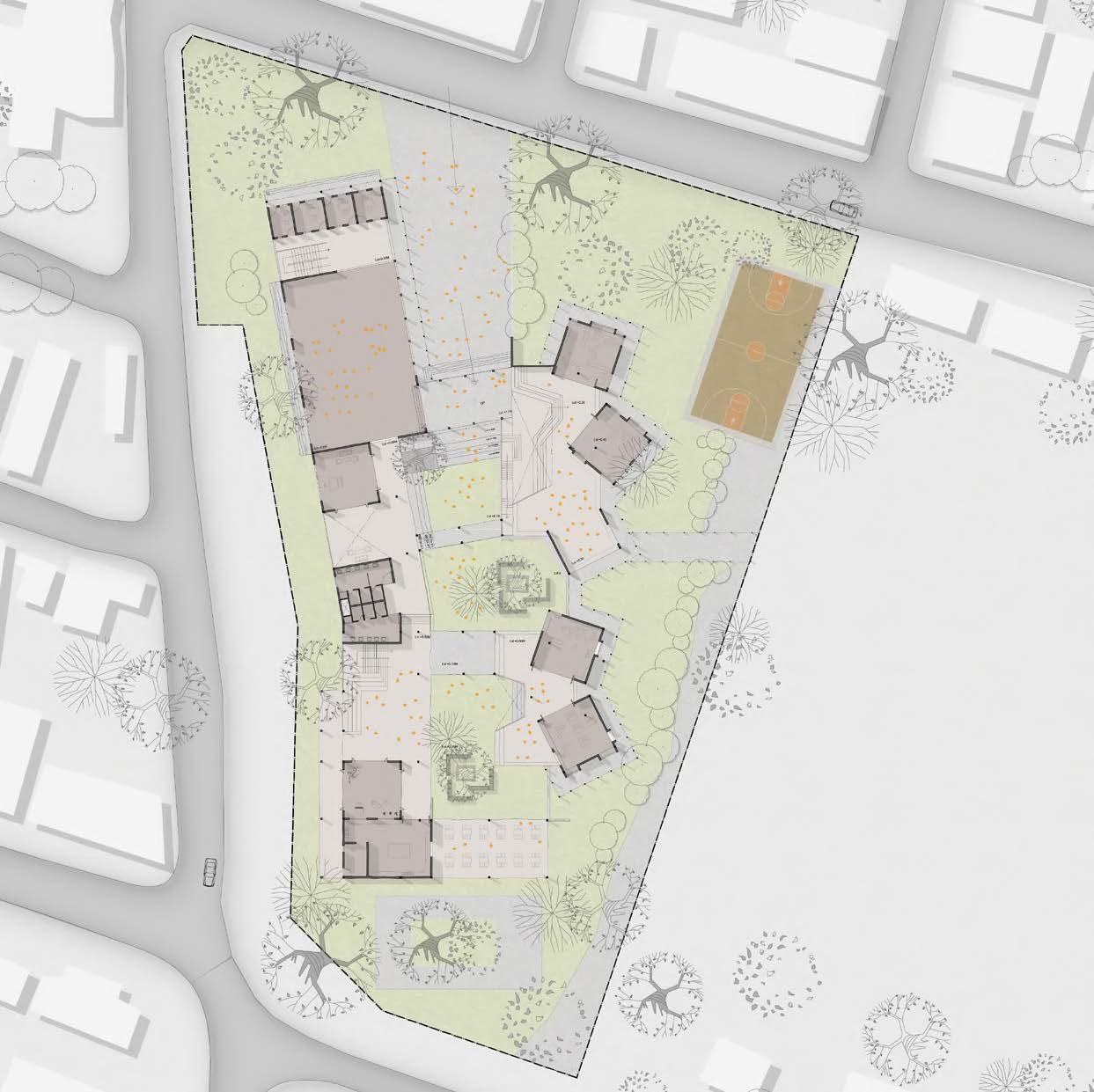
 1. Admin office
2. Multi-purpose Hall 3. Principal’s Office 4. Toilet 5. Music room 6. Kitchen
1. Admin office
2. Multi-purpose Hall 3. Principal’s Office 4. Toilet 5. Music room 6. Kitchen
7.
Dining
8. Primary Classroom(Age 6-9)
1 2 3 4 5 6 7 8 8 9 9 Plan @ +1500 0 5 25
9. Classroom (10-12)


The intent of the project is it create different degrees of enclosed learning spaces. Since the curriculum of the school is alternative the space are also designed rooms of similar age group are placed together and a common space is adjoining them which,can be used for various activities. The classroom can be used in one or multiple The building is organised into two segments one which consists of fixed activities like Lab and library other which consists of classrooms which is dynamic building was made in such a way that it can facilitate the program with higher efficiency.
22 Undergraduate Portfolio
Plan @ +4500
Plan @ +7500


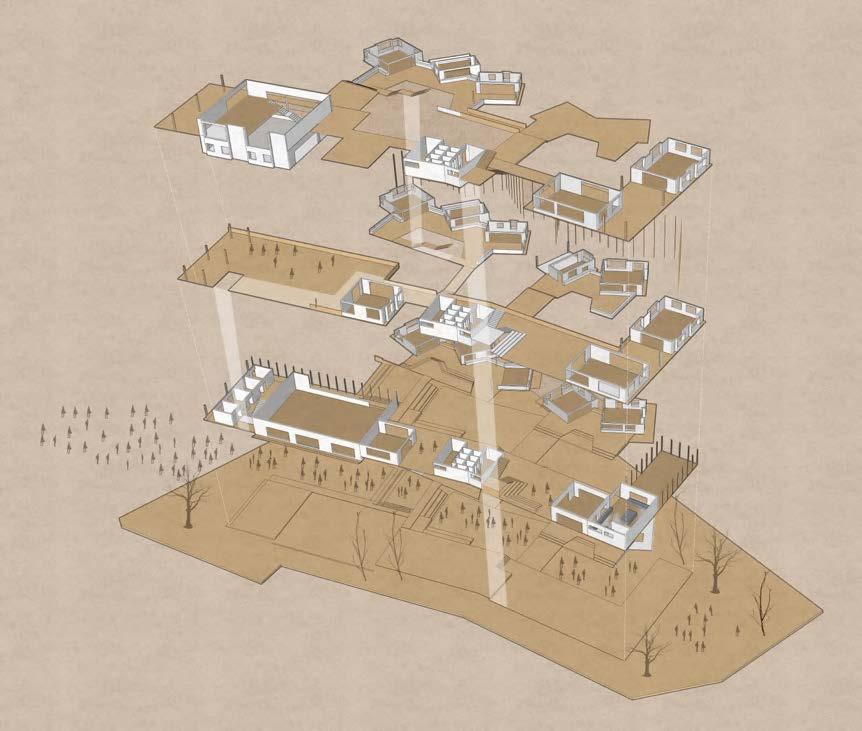
24 Undergraduate Portfolio Section CC’
Classroom Block
Classroom Block Labs
Services(Toilet)
Courtyard with ground modulation
Sections
+0M +5M +10M +15M
Classrooms can mostly be multifunctional and can accommodate different activities such as drawing, group discussion, art and craft. The classroom or the study area then opens on to the semi common area which can be used locally.
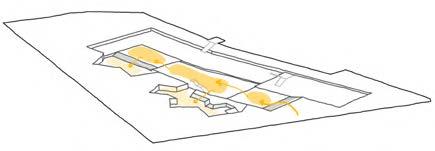

Ground is modulated so as to accommodate different degrees of open spaces.
25 Institution Design +4300M +7500M +11000M 0M +300M +4300M +7500M +10000M 0M +300M AD6
Section DD’
LIBRARY IN SHRIRANGPATNA
Semester 05 I Duration-4 months
Shrirangpatna,Karnataka
STUDIO GUIDE : Prof. Kiran Kumar
Prof. Shreyas Baindur
Prof. Anand Krishnamurthy
Prof. Shashank kelvekar
Prof. Akash Rai
Prof. Asijit Khan

26 Undergraduate Portfolio
03.
BRIEF AND INTENT
Keywords: Public / Private, Fixed / Flexible, Large / Small
Key Questions: How Does one approach the building? Once one reaches the building how does one enter the building? What are the different degrees of publicness?
This studio looked at developing positions within the disciplinary domain of architecture. These may include thoughts on forms and materiality domesticity and collectivity,instruments and techniques, formats and representation and other contemporary sensibilities.


Site Plan
27

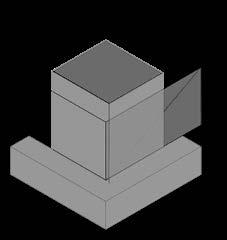
Density
The project has used different types material which allows the architect to make the space feel denser or lighter(Steriotomic and tectonic).


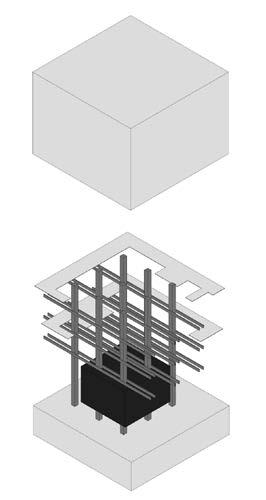
Having a core
The most intimate space in the design becomes the Core here. The datum here being the structural form or grid.
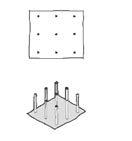
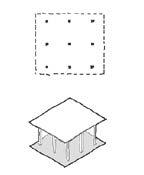
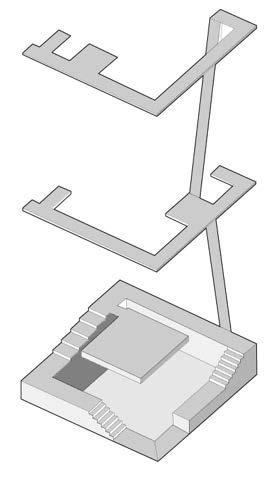
Circulation and vertical organisation
The floor area not being large allowed the architect to sort of arrange functions vertically through the structure.

binding them together
Disintegrating through column
Interpreting from case study and applying in the project
28 Undergraduate Portfolio Semi enclosed
Walls
Roof
Fixed Layer
Case study- Nest we grow by Kengo Koma
Translucent
Fixed layer
Opaque/Enclosed space
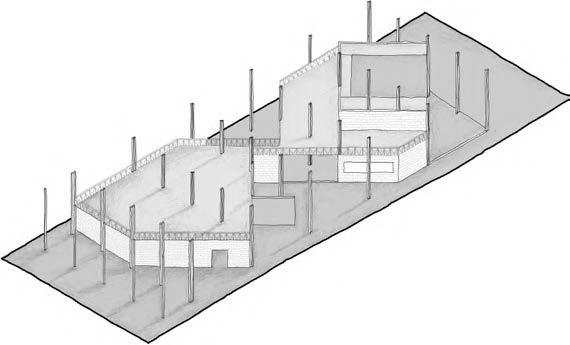
Public Library in Shrirangpatna
The program included public library placed in partially dense part of the town. Programs other than library include cafe etc. The library consists of different types of reading spaces likes children reading area, Quite reading area etc..The majority of the area in this design is for magazine and newspaper reading keeping in mind the user group.
Since the whole town of Shrirangpatna consist of people who like to hang out and need an informal place to sit and read and chat sometimes. This design helps in catering these needs.
The studio started with analysing the project by Kengo Kuma - Nest we grow ,understanding the project in detail. A similar language is continues adapting to different context and program. A new perspective to designing was introduced in this semester.
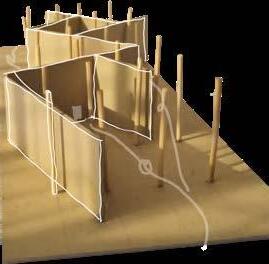

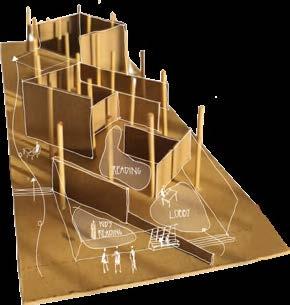

Process Model- Analysing how to create different kinds of places with fixed
29 Library
Concept model 1
Concept model 2



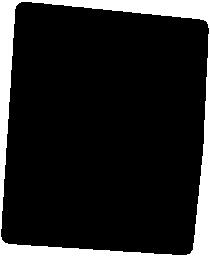























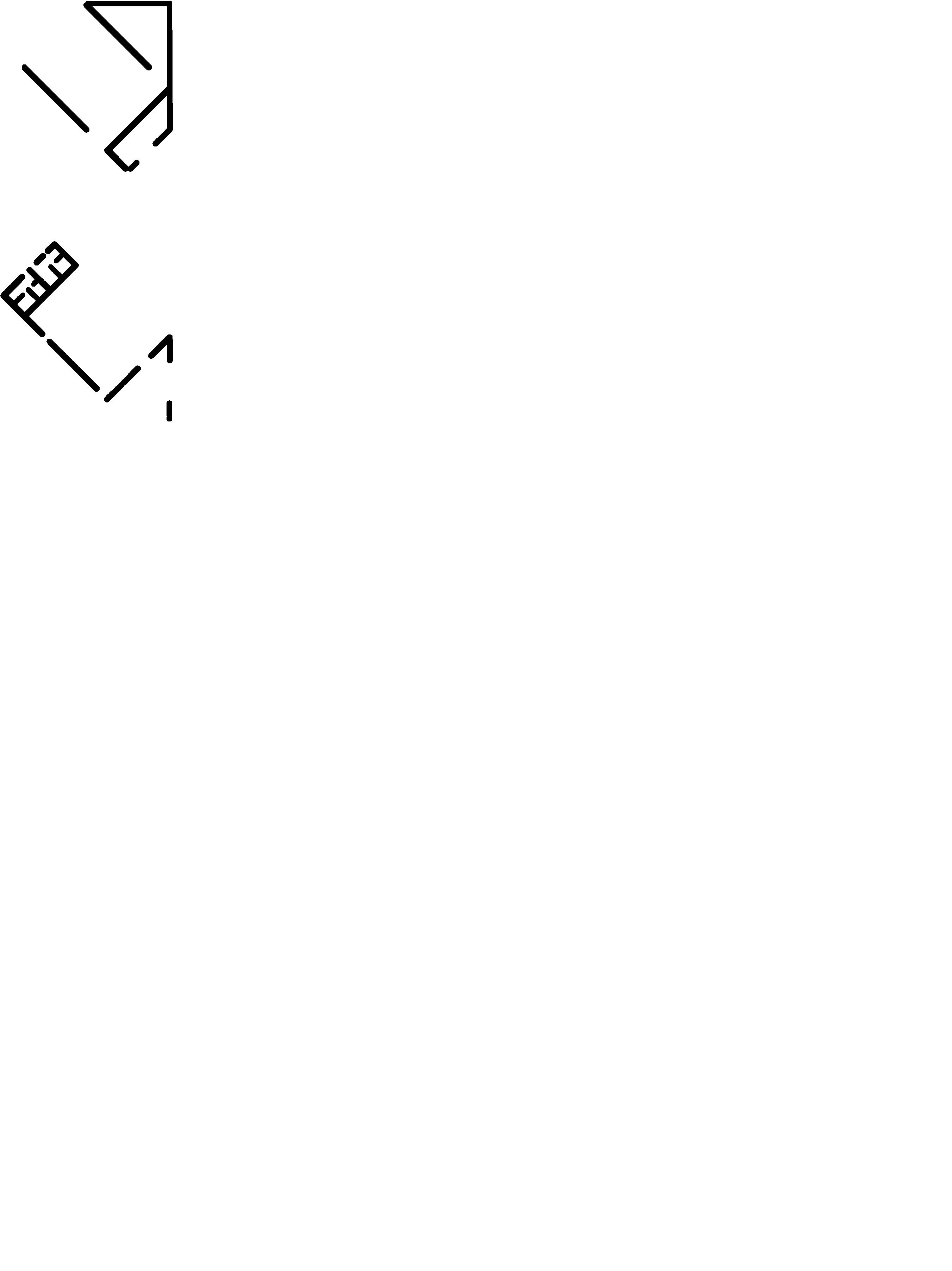










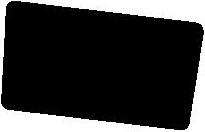

Plan @ +1500 0 5 25
Lobby
Kids reading
Toilet
Cafe
Kitchen Carrel Reading Magazine and














Academic reading
Community reading




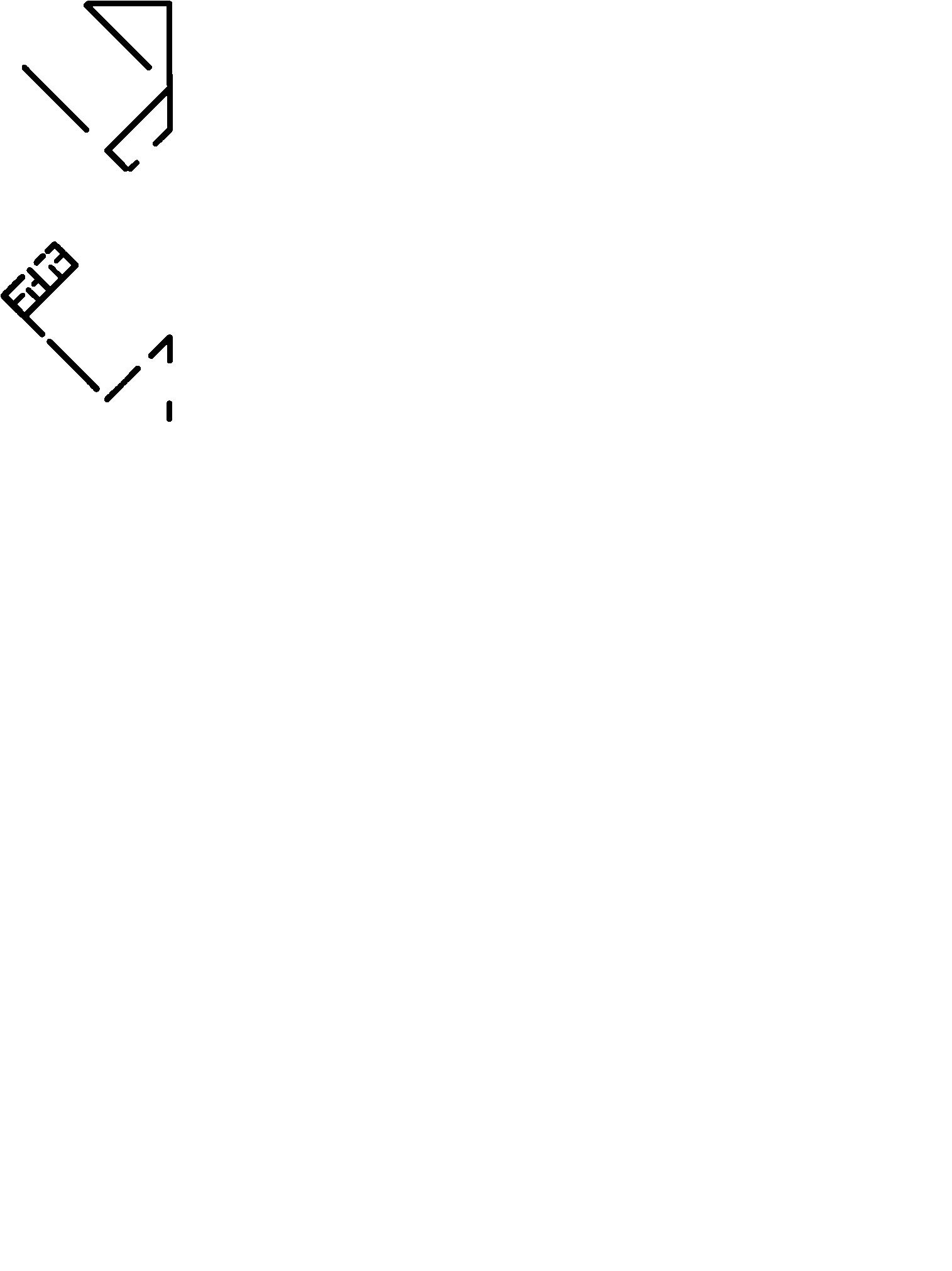

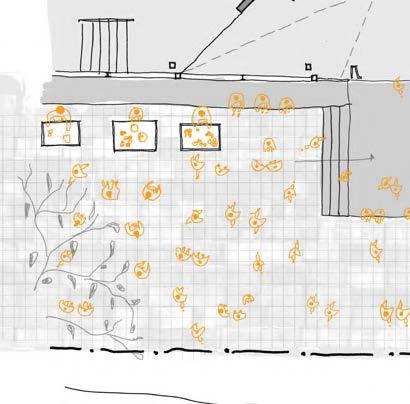
5000 5000 10000 10000 10000 10000 10000 5000 7000 2500 5000 5000 5000 5000 2500 Public front Plan @ +4500
Carrel reading

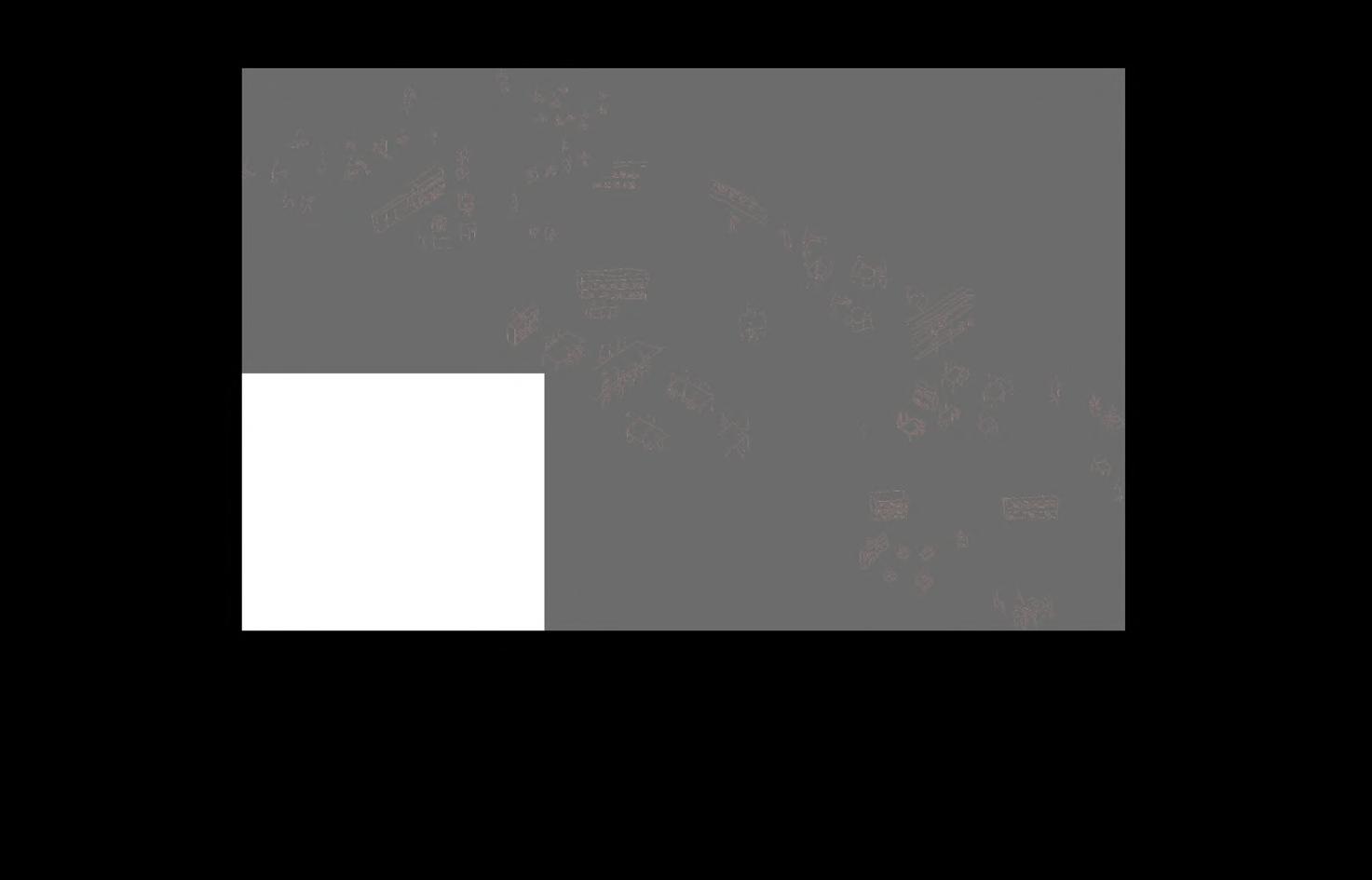
32 Undergraduate Portfolio Public Degrees of publicness Public Semi Public Semi Private Private

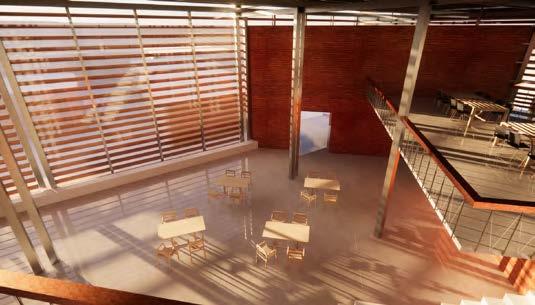
View 1 -Showing the double height space
Ground floor of the project mostly consisted of Reading area for magazine and newspaper which is double height space,this gives the space sense of publicness.
Rear of the building has plinths at different levels can be used for seating and as an informal classroom.
Public front has provision for street vendors to set up their shops, which makes the more public friendly.

Interior View 2-Looking on to reading area for magazine and newpaper
33 Library
Interior
Women in Anegundi
Semester 07 I Duration-4 months
Anegundi,Karnataka
STUDIO GUIDE : Prof. Prashant Pole
Prof. Asijit Khan
Prof. Surendran Aalone
Prof. Shruti Shah Tamboli
Prof. Anand Krishnamurthy
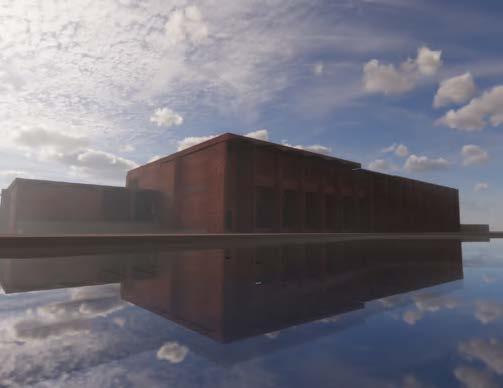
34 Undergraduate Portfolio
04.
STUDIO BRIEF AND INTENT
Keywords: Human Comfort, Climate responsive, Community.
Key Questions: How a user interacts with the built space around? How different spaces overlap with each other?
This Studio based on a rural handicraft group based in Anegundi called The Kishkinda trust. The intent was to reinterpret that village cultural background ans The idea of ‘sustainability’.The function of the building is primarily for producing handicrafts from banana fibre, water heisen. Also include handicraft like Crochet, Macrame.



Site Plan
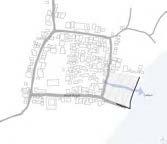
35








36 Undergraduate Portfolio LVL LVL -1.5 Dining Kitchen Accomidation Gallery
Macrame and Handloom
LVL 0 Down LVL -1 Electric room Storage
Nirmiti kendra workshop
LVL 0 PLAN @ -1200 Section 1 Section 3 Section 4
Rainwater
harvesting

Strategies for designing
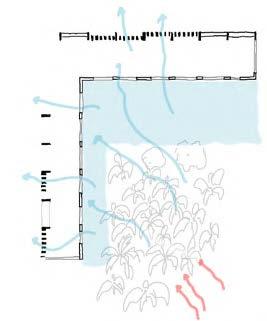
Water as an element used so that the prevailing hot dry wind cools down by the Vegetation and gets humidified
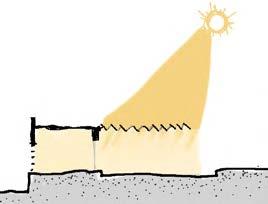
The idea of using buffer space to cut down on the heat.

Underground spaces tend to have less temperature gain.
Design intents
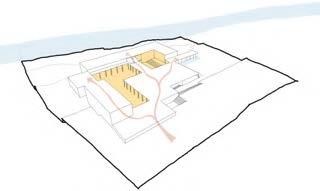
Access to terrace, leads to giving site back to the village which helps in sustaining the community
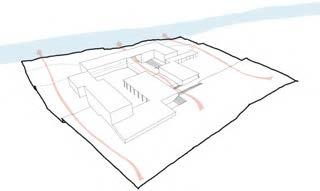
Giving access to the river through different public approaches.
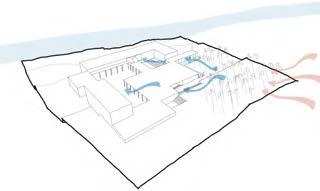
Climatically placing coconut plantation along the prevailing wind direction ,making the hot air cold.
Material

Walls are made of CSEB Blocks and cavity wall giving the requires U value.
37 Industry Design LVL -2 -1 LVL -3 LVL -4 LVL -5 Section
Section
5
2


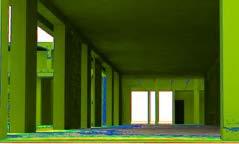
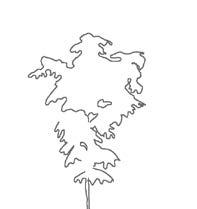



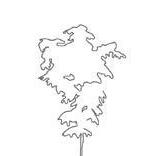



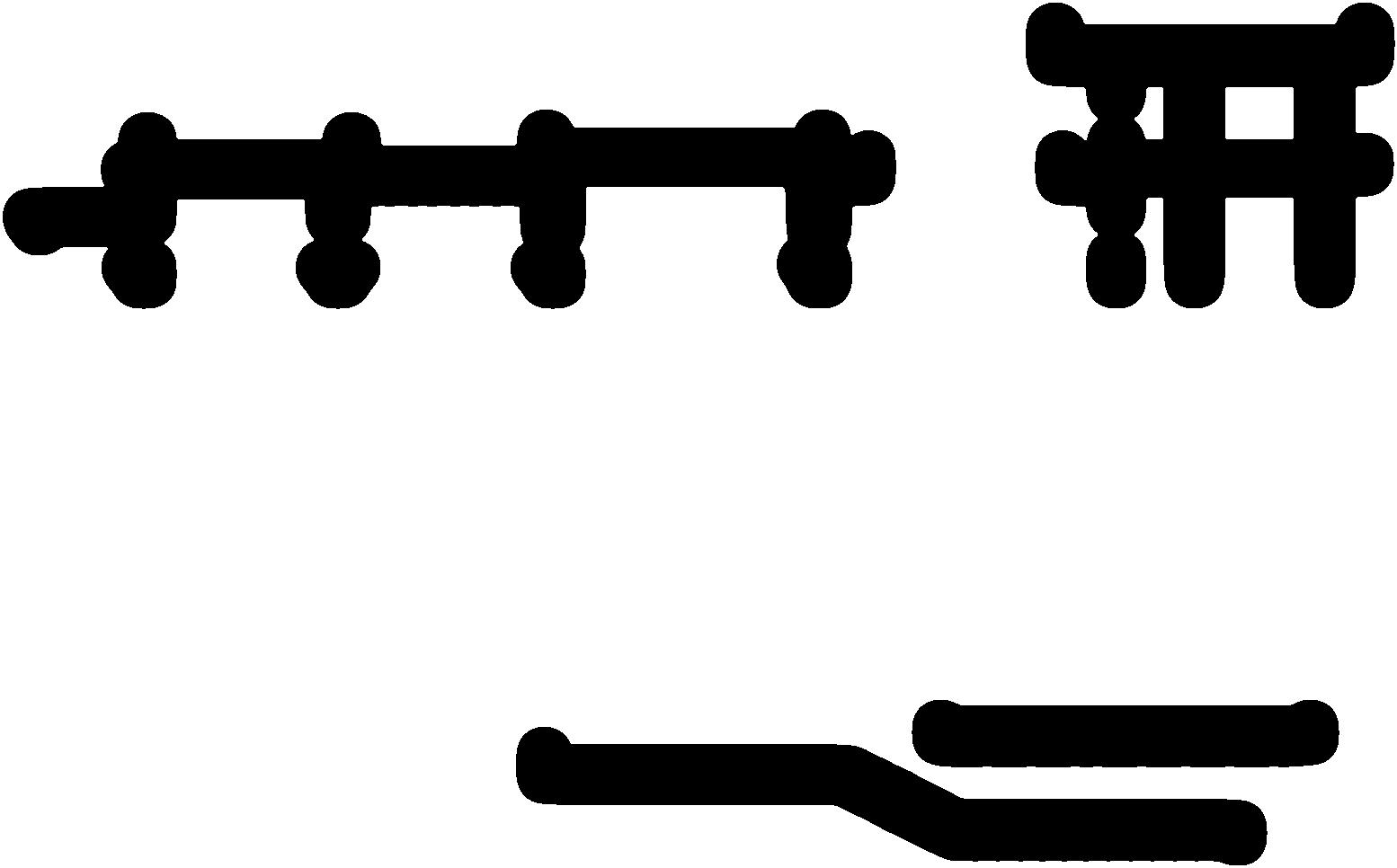

38 Undergraduate Portfolio
View 1
Cross section
Daylight simulation

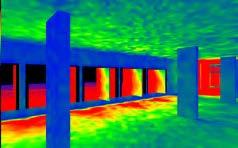




39
View 2
Daylight simulation View from inside



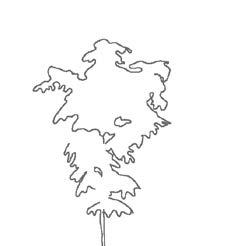





40 Undergraduate Portfolio Section 4 view 1 View 2
3
Detail 1
across river
View
Section
Section
Section Detail 2
Section Detail 1














41 Industry Design
Jaali wall
Jaali wall
Stone plank
CSEB block with insulation
ective
Waterproof membrane Drainage layer Re
material
Mysuru ,
Karnataka STUDIO GUIDE : Prof. Thyagarajan C
Prof. Surendran Aalone
Prof. Gregory M Anto
Prof. Srinivas S G
Prof. Manoj Ladhad
42 Undergraduate Portfolio 47500 1600 7000 6400 3500 7100 330020002500 4440 3 1200 5600 6200 200 2320 970 2600 3200 3000 1100 900 2400 Living 2500 1000 2100 Living 2 3000 3000 1 Work area Bedroom Bedroom Bedroom 1900 Work area 3300 3300 3600 Balcony 15001100 1600 Work area Lift shaft 1800 Living 400 2001600 200 400 2400 Kitchen counter 200 620 2100 570 6301830 2860 530 660 1870 2300 900 56500 6600 17100 3200 7500 4100 3260 7100 1800 3500 1400 1800 3400 3600 800 1800 7100 7100 3500 1800 2700 4060 ABC DE G HI J
05.Working Drawing
1.DO
3.USE VIBRATED REINFORCED CONCRETE OF MIX M25 CONFORMING TO IS:456-2000.
4.USE HYSD BARS OF Fe-500 AS PER IS:1786-1985.
5.MIN. LAP LENGTHS RECOMENDED FOR REINFORCEMENT.
6.NOT
43 Working Design
SCALE THIS DRAWING. FOLLOW
NOT
FIGURED DIMENSIONS. 2.ALL DIMENSIONS ARE IN MILLIMETERES ONLY, UNLESS OTHERWISE SPECIFIED.
BAR DIA #8 #10 Ld K #12 #16 #20 400 500 600 800 1000
MORE THAN 50% OF COLUMN REINFORCEMENT SHALL BE LAPPED AT PARTICULAR LOCATION.
20
BEEN ASSUMED AS
DESIGNED
G+3 FLOORS ONLY 10000 600 REV DESCRIPTION DRAWN BY : CHECKED BY : ACCEPTED BY : WCFA Mysuru DATE CLIENT : MR. ____________ DESIGN CONSULTANT : MR. ____________ STRUCTURAL CONSULTANT : MR. ____________ Ph.no. ___________ Ph.no. ___________ Ph.no. ___________ 8960 19500 Lift 5000 DRAWING TITLE LOCATION STRUCTURAL CONSULTANT DESIGN CONSULTANT CLIENT Ground floor Plan with Parking CHECKED BY :Riya MR. ____________ MR. ____________ MR. ____________ Ph.no. Ph.no. Ph.no. WCFA Mysuru Kalyaninagar, Mysore PROJECT NO SCALE 01 REV DESCRIPTION FIGURED DIMENSIONS. 2.ALL DIMENSIONS ARE IN MILLIMETERES ONLY, UNLESS OTHERWISE SPECIFIED. 4.USE HYSD BARS OF Fe-500 AS PER IS:1786-1985. 5.MIN. LAP LENGTHS RECOMENDED BAR DIA #8 #10 #12 #16 6.NOT MORE THAN 50% OF COLUMN REINFORCEMENT SHALL BE LAPPED PARTICULAR LOCATION. FOOTINGS=50mm, COLUMNS=38mm,BEAM STIRRUPS= 20, SLABS= 20 8.SBC OF SOIL HAS BEEN ASSUMED ONLY A B C D E F G H J 1 2 3 4 5 7100 Sheet Size A2 S2 B12 S1 B18 B19 B20 B22 B23 B24 S17 S18 S15 S10 S14 S11 1.DO NOT SCALE THIS DRAWING. FIGURED DIMENSIONS. ONLY, UNLESS OTHERWISE SPECIFIED. 3.USE VIBRATED REINFORCED OF MIX M25 CONFORMING TO IS:456-2000. 4.USE HYSD BARS OF Fe-500 AS 5.MIN. LAP LENGTHS RECOMENDED REINFORCEMENT. Ld 6.NOT MORE THAN 50% OF COLUMN PARTICULAR LOCATION. 7.PROVIDE CLEAR COVER FOR FOOTINGS=50mm, COLUMNS=38mm,BEAM STIRRUPS= 20, SLABS= 20 220KN/M2 9.STRUCTURE DESIGNED FOR ONLY REV DESCRIPTION DRAWN BY CHECKED BY Nishitha BS Riya ACCEPTED BY WCFA Mysuru CLIENT MR. ____________ DESIGN CONSULTANT MR. ____________ STRUCTURAL CONSULTANT MR. ____________ Ph.no. LOCATION Kalyaninagar, Mysore DRAWING TITLE Framing layout DATE PROJECT NO SCALE 20.05.2022 01 Ph.no. Ph.no. A B C D E F 3 2 1 G H J B1 B4 B2 B3 200*600 B5 200*600 B7 B10 B8 200*450 B9 200*600 B11 200*600 B13 B14 200*600 B17 B23 B22 B20 B21 B15 B16 200*600 B12 200*600 B25 B26 200*450 B27 B18 200*600 B24 200*600 B6 200*600 1600 7000 6400 3500 7100 3300 2000 2500 4440 47500 17100 56500 10000 19500 A B C D E F G H J 3 2 1 DRAWING TITLE LOCATION STRUCTURAL CONSULTANT DESIGN CONSULTANT CLIENT Plinth Beam ACCEPTED BY DRAWN BY MR. ____________ MR. ____________ MR. ____________ Nishitha BS WCFA Mysuru Kalyaninagar, WD DATE PROJECT NO 200 01 1.DO NOT SCALE THIS DRAWING. FIGURED DIMENSIONS. 2.ALL DIMENSIONS ARE IN ONLY, UNLESS OTHERWISE OF MIX M25 CONFORMING 4.USE HYSD BARS OF Fe-500 IS:1786-1985. REINFORCEMENT. BAR DIA #8 #10 6.NOT MORE THAN 50% OF REINFORCEMENT SHALL 7.PROVIDE CLEAR COVER FOOTINGS=50mm, COLUMNS=38mm,BEAM STIRRUPS= 20, SLABS= 20 9.STRUCTURE DESIGNED ONLY B1 B2 B3 B4 B5 B6 B7 B8 B9 B10 B11 B12 B13 B14 1. B D 200 BEAM SCHEDULE 2. 3. 4. 5. 6. 7. 9. 10. 11. 13. 14. 200 200 200 200 200 200 200 200 600 600 600 600 450 600 600 B15 B16 16 200 17 B17 B18 B19 B20 B21 B22 B23 B24 B25 200 200 200 200 200 200 450 18 20 21 22 23 24 25 26 B26 B19 600 450 450 450 450450 200 27 B27 600 600 DESCRIPTION B D BEAM SCHEDULE 2T16 2T16 2T16 2T16 2T16 2T16 2T16 2T16 2T16 2T16 2T16 2T16 2T12 2T12 2T16 2T16 2T16 2T12 2T12 2T12 2T12 2T12 2T12 2T12 2T12 2T12 2T12 2T12 2T12 2T12 2T12 2T12 2T12 2T12 Stirrup T8 @ 200 c/c T8 @ 200 c/c T8 @ 200 c/c T8 @ 200 c/c T8 @ 200 c/c T8 @ 200 c/c T8 @ 200 c/c T8 @ 200 c/c T8 @ 200 c/c T8 @ 200 c/c T8 @ 200 c/c T8 @ 200 c/c T8 @ 200 c/c T8 @ 200 c/c Stirrup T8 @ 200 c/c T8 @ 200 c/c T8 @ 200 c/c T8 @ 200 c/c T8 @ 200 c/c T8 @ 200 c/c T8 @ 200 c/c T8 @ 200 c/c T8 @ 200 c/c T8 @ 200 c/c T8 @ 200 c/c T8 @ 200 c/c T8 @ 200 c/c 2T12
7.PROVIDE CLEAR COVER FOR FOOTINGS=50mm, COLUMNS=38mm,BEAM STIRRUPS= 20, SLABS=
8.SBC OF SOIL HAS
220KN/M2 9.STRUCTURE
FOR
T8@100mmC/C(3 Nos.)
1 IN 6 KINK.(MAX) COVER OUTER FACE OF COLUMN
T8@100C/C(3 Nos.)
C9C10 C11
7.PROVIDE CLEAR COVER FOR FOOTINGS=50mm, COLUMNS=38mm,BEAM STIRRUPS= 20, SLABS= 20
8.SBC OF SOIL HAS BEEN ASSUMED AS 220KN/M2
9.STRUCTURE DESIGNED FOR G+3 FLOORS ONLY
INTERMEDIATE
BEAMS (TYP) FLOOR
DESIGN CONSULTANT :
Mysuru
STRUCTURAL CONSULTANT :
T8@100mmC/C(3 Nos.)
1 IN 6 KINK.(MAX) COVER OUTER FACE OF COLUMN
T8@100C/C(3
44 Undergraduate Portfolio Detail X Section for Column Typical Column Laping Detail C1 C2 C12 C13 C15 C18 C19 C16 C14 C17 1600 7000 6400 3500 7100 330020002500 4440 3260 6600 4100 3200 47500 17100 56500 10000 19500 DRAWING TITLE LOCATION : STRUCTURAL CONSULTANT DESIGN CONSULTANT CLIENT : Clolumn Layout ACCEPTED BY : DRAWN BY CHECKED BY : MR. ____________ MR. ____________ MR. ____________ Riya Pawar Nishitha BS WCFA Mysuru Kalyaninagar, Mysore WD II DATE PROJECT NO SCALE 1 : 200 01 20.05.2022 REV DESCRIPTION C1 C2 C3 C4 C5 C6 C7 C8 C9 C10 C11 C12 C13 C14 C15 C16 C17 C18 C19 200*350 200*400 200*400 200*400 200*400 200*400 200*400 200*350 200*400 200*400 200*200 200*350 200*400 200*400 200*400 200*400 200*400 200*400 200*350 1. COLUMNSCHEDULE COLUMNNO. SIZE 2. 3. 4. 5. 6. 7. 8. 9. 10. 11. 12. 13. 14. 15. 16. 17. 19. 20. A B C D E F G H J 3 2 1 100 100 100 100 100 200 100 100 100 100 100 100 100 100 100 100 C3C4 C5C6 C7 C8 C9C10 C11 100 100 100 100 100 100 200 100 100100 100 100 100 100 100 100 100100 100 100 100 100 NOTE : GRADE OF CONCRETE M20 GRADE OF STEEL FE500 TERRACE FLOOR LVL THIRD FLOOR LVL SECOND FLOOR LVL GROUND FLOOR LVL FOUNDATION LVL. SECTION FOR COLUMN CONCRETE GRADE SCALE :NTS FIRST FLOOR LVL M25 M25 M25 M25 M25 300(Typ) THIRD FLOOR X P.C.C 1:4:8 TYPICAL COLUMN LAPPING DETAILS SCALE NTS T8@100mmC/C(3 Nos.) 1 IN 6 KINK.(MAX) COVER OUTER FACE OF COLUMN T8@100C/C(3 Nos.) BEAMS (TYP) FLOOR INTERMEDIATE RCC COLUMN DETAIL-X SCALE NTS 300 TYP. BACK FILLING BACK FILLING PEDESTAL 300TYP. P.C.C 1:4:8 PLINTH BEAM TOP LVL. GROUND FLOOR PLINTH BEAM WELL UPTO 95% PROCTOR DENSITY. FIRST FLOOR SECOND FLOOR TERRACE FLOOR 5'0" OR UP TO HARD STRATA D/2 125 50D(Typ) 600 300mm 300mm (MIN) D (MIN) 1.DO NOT SCALE THIS DRAWING. FIGURED DIMENSIONS. 2.ALL DIMENSIONS ARE IN MILLIMETERES ONLY, UNLESS OTHERWISE 3.USE VIBRATED REINFORCED OF MIX M25 CONFORMING TO 4.USE HYSD BARS OF Fe-500 IS:1786-1985. 5.MIN. LAP LENGTHS RECOMENDED REINFORCEMENT. BAR DIA #8 #10 #12 Ld 400 500 600 6.NOT MORE THAN 50% OF REINFORCEMENT SHALL BE PARTICULAR LOCATION. 7.PROVIDE CLEAR COVER FOR FOOTINGS=50mm, COLUMNS=38mm,BEAM STIRRUPS= 20, SLABS= 20 8.SBC OF SOIL HAS BEEN ASSUMED 220KN/M2 9.STRUCTURE DESIGNED FOR ONLY C1 C2 C12 C13 C15 C18 C19 C16 C14 C17 1600 7000 6400 3500 7100 330020002500 4440 3260 6600 4100 3200 47500 17100 56500 10000 19500 C1 C2 C3 C4 C5 C6 C7 C8 C9 C10 C11 C12 C13 C14 C15 C16 C17 C18 C19 200*350 200*400 200*400 200*400 200*400 200*400 200*400 200*350 200*400 200*400 200*200 200*350 200*400 200*400 200*400 200*400 200*400 200*400 200*350 1. COLUMNSCHEDULE COLUMNNO. SIZE 2. 3. 4. 5. 6. 7. 8. 9. 10. 11. 12. 13. 14. 15. 16. 17. 19. 20. A B C D E F G H J 3 2 1 100 100 100 100 100 200 100 100 100 100 100 100 100 100 100 100 C3C4 C5C6 C7 C8 C9C10 C11 100 100 100 100 100 100 200 100 100100 100 100 100 100 100 100 100100 100 100 100 100 NOTE GRADE OF CONCRETE M20 GRADE OF STEEL FE500 TERRACE FLOOR LVL THIRD FLOOR LVL SECOND FLOOR LVL GROUND FLOOR LVL FOUNDATION LVL. SECTION FOR COLUMN CONCRETE GRADE SCALE :NTS FIRST FLOOR LVL M25 M25 M25 M25 M25 300(Typ) THIRD FLOOR X P.C.C 1:4:8 TYPICAL COLUMN LAPPING DETAILS SCALE NTS T8@100mmC/C(3 Nos.) 1 IN 6 KINK.(MAX) COVER OUTER FACE OF COLUMN T8@100C/C(3 Nos.) BEAMS (TYP) FLOOR INTERMEDIATE RCC COLUMN DETAIL-X SCALE NTS 300 TYP. BACK FILLING BACK FILLING PEDESTAL 300TYP. P.C.C 1:4:8 PLINTH BEAM TOP LVL. GROUND FLOOR PLINTH BEAM WELL UPTO 95% PROCTOR DENSITY. FIRST FLOOR SECOND FLOOR TERRACE FLOOR 5'0" OR UP TO HARD STRATA D/2 125 50D(Typ) 600 300mm 300mm (MIN) D (MIN) C1 C2 C12 C13 C15 C18 C19 C16 C14 C17 3260 6600 4100 3200 17100 56500 19500 C1 C2 C3 C4 C5 C6 C7 C8 C9 C10 C11 C12 C13 C14 C15 C16 C17 C18 C19 200*350 200*400 200*400 200*400 200*400 200*400 200*400 200*350 200*400 200*400 200*200 200*350 200*400 200*400 200*400 200*400 200*350 1. COLUMNSCHEDULE COLUMNNO. SIZE 2. 3. 4. 5. 6. 7. 8. 9. 10. 11. 12. 13. 14. 15. 16. 17. 19. 20. 3 2 1 100 100 100 100 100 200 100 100 100 100 100 100 100 100 100 100 C3C4 C5C6 C7 C8 C9C10 C11 100 100 100 100 100 100 200 100 100100 100 100 100 100 100 100 100100 100 100 100 100 NOTE GRADE OF CONCRETE M20 GRADE OF STEEL FE500 TERRACE FLOOR LVL THIRD FLOOR LVL SECOND FLOOR LVL GROUND FLOOR LVL FOUNDATION LVL. SECTION FOR COLUMN CONCRETE GRADE SCALE :NTS FIRST FLOOR LVL M25 M25 M25 M25 M25 300(Typ) THIRD FLOOR X P.C.C 1:4:8 TYPICAL COLUMN LAPPING DETAILS SCALE NTS T8@100mmC/C(3 Nos.) 1 IN 6 KINK.(MAX) COVER OUTER FACE OF COLUMN T8@100C/C(3 Nos.) BEAMS (TYP) FLOOR INTERMEDIATE RCC COLUMN DETAIL-X SCALE NTS 300 TYP. BACK FILLING BACK FILLING PEDESTAL 300TYP. P.C.C 1:4:8 PLINTH BEAM TOP LVL. GROUND FLOOR PLINTH BEAM WELL UPTO 95% PROCTOR DENSITY. FIRST FLOOR SECOND FLOOR TERRACE FLOOR 5'0" OR UP TO HARD STRATA D/2 125 50D(Typ) 600 300mm 300mm (MIN) D (MIN) C1 C2 C12 C13 C15 C16 C14 C17 1600 7000 6400 3500 7100 330020002500 3260 6600 4100 3200 47500 17100 56500 C1 C2 C3 C4 C5 C6 C7 C8 C9 C10 C11 C12 C13 C14 C15 C16 C17 C18 C19 200*350 200*400 200*400 200*400 200*400 200*400 200*400 200*350 200*400 200*400 200*200 200*350 200*400 200*400 200*400 200*400 200*400 200*400 200*350 1. COLUMNSCHEDULE COLUMNNO. SIZE 2. 3. 4. 5. 6. 7. 8. 9. 10. 11. 12. 13. 14. 15. 16. 17. 19. 20. A B C D E F G 3 2 1 100 100 100 100 100 200 100 100 100 100 100 100 C3C4 C5C6 C9C10 100 100 100 100 100 100 200 100 100100 100 100 100100 TERRACE FLOOR LVL THIRD FLOOR LVL SECOND FLOOR LVL GROUND FLOOR LVL FOUNDATION LVL. SECTION FOR COLUMN CONCRETE GRADE SCALE :NTS FIRST FLOOR LVL M25 M25 M25 M25 M25 19500
CLIENT : ACCEPTED BY : DRAWN BY : CHECKED BY : MR. ____________ MR. ____________ MR. ____________ Ph.no. ___________ Ph.no. ___________ Ph.no. ___________
WCFA
REV DESCRIPTION DATE
Riya Pawar Nishitha BS
RCC COLUMN DETAIL-X SCALE NTS Ld 400 500 600 800 1000
MORE THAN 50% OF COLUMN REINFORCEMENT SHALL BE LAPPED AT A PARTICULAR LOCATION.
6.NOT
C15 C18
C14
56500 19500
C19 C16
C17
100 100 200 100 100100 100 100 100 100 100 100 100100 100 100 100 100 GRADE
TERRACE FLOOR LVL THIRD FLOOR LVL SECOND FLOOR LVL GROUND FLOOR LVL FOUNDATION LVL. SECTION FOR COLUMN CONCRETE GRADE SCALE :NTS FIRST FLOOR LVL M25 M25 M25 M25 M25 300(Typ) THIRD FLOOR X P.C.C 1:4:8 TYPICAL COLUMN LAPPING DETAILS SCALE NTS
OF CONCRETE GRADE OF STEEL
Nos.) BEAMS (TYP) FLOOR INTERMEDIATE RCC COLUMN DETAIL-X SCALE NTS 300 TYP. BACK FILLING BACK FILLING PEDESTAL 300TYP. P.C.C 1:4:8 PLINTH BEAM TOP LVL. GROUND FLOOR PLINTH BEAM WELL UPTO 95% PROCTOR DENSITY. FIRST FLOOR SECOND FLOOR TERRACE FLOOR 5'0" OR UP TO HARD STRATA D/2 125 50D(Typ) 600 300mm 300mm (MIN) D (MIN) C1 C2 C12 C13 C15 C18 C19 C16 C14 C17 1600 7000 6400 3500 7100 3300 2000 2500 4440 3260 6600 4100 3200 47500 17100 56500 10000 19500 DRAWING TITLE : LOCATION STRUCTURAL CONSULTANT DESIGN CONSULTANT : CLIENT Clolumn Layout ACCEPTED BY DRAWN BY CHECKED BY MR. ____________ MR. ____________ MR. ____________ Riya Pawar Nishitha BS WCFA Mysuru Kalyaninagar, Mysore WD II DATE PROJECT NO SCALE 1 200 01 20.05.2022 REV DESCRIPTION C1 C2 C3 C4 C5 C6 C7 C8 C9 C10 C11 C12 C13 C14 C15 C16 C17 C18 C19 200*350 200*400 200*400 200*400 200*400 200*400 200*400 200*350 200*400 200*400 200*200 200*350 200*400 200*400 200*400 200*400 200*400 200*400 200*350 1. COLUMNSCHEDULE COLUMNNO. SIZE 2. 3. 4. 5. 6. 7. 8. 9. 10. 11. 12. 13. 14. 15. 16. 17. 19. 20. A B C D E F G H J 3 2 1 100 100 100 100 100 200 100 100 100 100 100 100 100 100 100 100 C3C4 C5C6 C7 C8 C9C10 C11 100 100 100 100 100 100 200 100 100 100 100 100 100 100 100 100 100 100 100 100 100 100 NOTE : GRADE OF CONCRETE M20 GRADE OF STEEL FE500 TERRACE FLOOR LVL THIRD FLOOR LVL SECOND FLOOR LVL GROUND FLOOR LVL FOUNDATION LVL. SECTION FOR COLUMN CONCRETE GRADE SCALE :NTS FIRST FLOOR LVL M25 M25 M25 M25 M25 300(Typ) THIRD FLOOR X P.C.C 1:4:8 TYPICAL COLUMN LAPPING DETAILS SCALE NTS T8@100mmC/C(3 Nos.) 1 IN 6 KINK.(MAX) COVER OUTER FACE OF COLUMN T8@100C/C(3 Nos.) BEAMS (TYP) FLOOR INTERMEDIATE RCC COLUMN DETAIL-X SCALE NTS 300 TYP. BACK FILLING BACK FILLING PEDESTAL 300TYP. P.C.C 1:4:8 PLINTH BEAM TOP LVL. GROUND FLOOR PLINTH BEAM WELL UPTO 95% PROCTOR DENSITY. FIRST FLOOR SECOND FLOOR TERRACE FLOOR 5'0" OR UP TO HARD STRATA D/2 125 50D(Typ) 600 300mm 300mm (MIN) D (MIN) 1.DO NOT SCALE THIS DRAWING. FIGURED DIMENSIONS. 2.ALL DIMENSIONS ARE IN MILLIMETERES ONLY, UNLESS OTHERWISE 3.USE VIBRATED REINFORCED OF MIX M25 CONFORMING TO 4.USE HYSD BARS OF Fe-500 IS:1786-1985. 5.MIN. LAP LENGTHS RECOMENDED REINFORCEMENT. BAR DIA #8 #10 #12 Ld 400 500 600 6.NOT MORE THAN 50% OF COLUMN REINFORCEMENT SHALL BE PARTICULAR LOCATION. 7.PROVIDE CLEAR COVER FOR FOOTINGS=50mm, COLUMNS=38mm,BEAM STIRRUPS= 20, SLABS= 20 8.SBC OF SOIL HAS BEEN ASSUMED 220KN/M2 9.STRUCTURE DESIGNED FOR ONLY Column
Schedule Column Schedule
5 MM THK. CLEAR GLASS INSIDE
SHUTTER FRAME (50 MM X 25 MM) MAIN FRAME
SHUTTER FRAME (50 MM X 25 MM)
ELEVATION
45 Working Design 612 1825 600 612 38MM WOODEN BEADING
OUTSIDE
OUTSIDE 462 1550 580 462 SECTION AT XX' INSIDE WINDOW SHUTTER (TO DETAIL) MAIN FRAME PLAN 15 10 SEALANT BACKING WOODEN BEADING 75 MAIN FRAME 12 MM THK. PLASTER 1010 57 1200 100 6 25 1200 612 1825 600 612 38MM WOODEN BEADING 5
INSIDE
OUTSIDE INTERIOR ELEVATION OUTSIDE 462 1550 580 462 SECTION AT XX' INSIDE WINDOW SHUTTER (TO DETAIL) MAIN FRAME MAIN FRAME 12 MM THK. PLASTER 1010 57 1200 1200 612 1825 600 612 38MM WOODEN BEADING
MM
INSIDE SHUTTER
MM
25 MM) MAIN FRAME OUTSIDE INTERIOR
OUTSIDE 462 1550 580 462 SECTION AT XX' INSIDE WINDOW SHUTTER (TO DETAIL) MAIN FRAME PLAN 15 10 SEALANT BACKING WOODEN BEADING 45 10 MAIN FRAME DETAIL 75 MAIN FRAME 12 MM THK. PLASTER 1010 57 38 1200 10 40 50 100 6 6 25 1200 612 1825 600 612 INTERIOR ELEVATION OUTSIDE 462 1550 580 462 INSIDE WINDOW SHUTTER (TO DETAIL) MAIN FRAME PLAN 15 10 25 SHUTTER FRAMEDETAIL 1200 10 40 50
INTERIOR
MM THK. CLEAR GLASS
MAIN FRAME
5
THK. CLEAR GLASS
FRAME (50
X
ELEVATION
Internship at Mathew and Ghosh Architects
Member (50mm150
member (150mmx300mm) Secondary member (100mmx200mm) Secondary member (100mmx200mm)
Tertiary Member (50mm150 mm) Primary member (150mmx300mm)
46 Undergraduate Portfolio
VARIES Drawing No. MGA-FD HYD-AR-WD-GEN -FG Drawing title FRONT GRATING 1/3 All dimensions on drawing to be read and not to be measured. This drawing is the property of mathew & ghosh architects, bangalore and is not to be copied or used without permission Drawn Nishitha Checked Jyothsna Project Architect Saikat Ray Principal Architect Soumitro Ghosh DETAILS NO. PROJECT FD-HYD MICRO BREWERY Beyond Menu Hospitality LLP Hyderabad ARCHITECTS Mathew & Ghosh Architects 4b, Temple Trees Row, Shinivagilu Extn, Bangalore, Karnataka - 560 047 Telefax: +91 80 25520824, Tel: +91 80 56966425 DATENOTES Scale Date 12/04/2024 STRUCTURAL CONSULTANT ZAKI and Associates, Structural engineers, 4th. floor ,anasuya comm. complex, Liberty Circle Himayathnagar Hyd. Tel 55613497 23224772 Section A SCALE - 1:150 Plan SCALE - 1:150 Tertiary Member (50mm150 mm) Primary member (150mmx300mm) Secondary member (100mmx200mm) 2 Primary member (150mmx300mm) Tertiary Member (50mm150 mm) Secondary member (100mmx200mm) c/c 1 4 3 Section 2 SCALE - 1:75 A B VARIES Drawing No. MGA-FD HYD-AR-WD-GEN -FG Drawing title FRONT GRATING 2/3 Drawn Nishitha DETAILS NO. ARCHITECTS Mathew & Ghosh Architects 4b, Temple Trees Row, Shinivagilu Extn, Bangalore, Karnataka 560 047 Telefax: +91 80 25520824, Tel: +91 80 56966425 DATENOTES Scale Date 12/04/2024 STRUCTURAL CONSULTANT ZAKI and Associates, Structural engineers, 4th. floor ,anasuya comm. complex, Liberty Circle Himayathnagar Hyd. Tel - 55613497 , 23224772 Gutter Section 2 SCALE - 1:75 Section A SCALE - 1:25 A B Section B SCALE - 1:25 Gutter +98.12M +99.67M +99.82M +99.12M Tertiary
mm) Primary
Stiffner 12mm thk Metal plate
47 Working Design 4 2 3 45 6 7 8 9 10 11 12 13 14 15 19 22 23 24 25 UP 17 3 L 1700 M N ALIGN STUB COLUMN TO SLAB EDGE EDGE BEAM 200 FC4 FC4 1 16 18 26 27 28 29 30 300 300 1600 1900 1700 600 FFL: +100.27M LVL GROUND FLOOR STUB COLUMN SEC-X SEC-X ALIGN STUB COLUMN TO SLAB EDGE 600 600 600 600 600 20 21 600 600 600 ALIGN STUB COLUMN TO FC4 VARIES Drawing No. MGA-FD HYD-AR-WD-GEN ST G Drawing title STAIRCASE G 1/3 N All dimensions on drawing to be read and not to be measured. This drawing is the property of mathew & ghosh architects, bangalore and is not to be copied or used without permission Drawn Jyothsna Checked Jyothsna Project Architect Saikat Ray Principal Architect Soumitro Ghosh DETAILS NO. PROJECT FD-HYD MICRO BREWERY Beyond Menu Hospitality LLP Hyderabad ARCHITECTS Mathew & Ghosh Architects 4b, Temple Trees Row, Shinivagilu Extn, Bangalore, Karnataka 560 047 Telefax: +91 80 25520824, Tel: +91 80 56966425 DATE NOTES Scale Date 29/01/2024 STRUCTURAL CONSULTANT ZAKI and Associates, Structural engineers, 4th. floor ,anasuya comm. complex, Liberty Circle Himayathnagar Hyd. Tel 55613497 23224772 KEY PLAN SCALE -1:1000 PART PLAN CUT AT A SCALE 1: 50 NOTE 1.FFL to FFL (First floor - Ground floor) = 4500MM 2.No. of risers = 30 3.Height of each riser = 4500/30 = 150MM 4.Tread = 300MM 5.Staircase Finish = 50MM 6.Ground Floor Finish = 150MM 7.First floor finish = 150MM 4 2 3 4 5 6 7 8 9 10 11 12 13 14 15 19 22 23 24 25 17 3 L 1700 M N FC4 1 16 18 26 27 28 29 30 300 1600 1900 1700 FFL: +100.27M LVL GROUND FLOOR SEC-X SEC-X 20 21 1500 ALIGN CORNER TO STAIRCASE EDGE 300 Dn FC4 PART PLAN CUT AT B SCALE 1: 50 VARIES Drawing No. MGA-FD HYD-AR-WD-GEN - ST G Drawing title STAIRCASE G 2/3 N All dimensions on drawing to be read and not to be measured. This drawing is the property of mathew & ghosh architects, bangalore and is not to be copied or used without permission Drawn Jyothsna Checked Jyothsna Project Architect Saikat Ray Principal Architect Soumitro Ghosh DETAILS NO. DATE NOTES Scale Date 29/01/2024 Drawing No. MGA-FD HYD-AR-WD-GEN-ST D Drawing title STAIRCASE D DETAILS NO. ARCHITECTS Mathew & Ghosh Architects 4b, Temple Trees Row, Shinivagilu Extn, Bangalore, Karnataka - 560 047 DATE NOTES STRUCTURAL CONSULTANT ZAKI and Associates, Structural engineers, 4th. floor ,anasuya comm. complex, Liberty Circle Himayathnagar Hyd. SCALE - 1: 50 FD-HYD-ST-D
Interior Design
STUDIO BRIEF AND INTENT
16 weeks I Group Work
The brief of the studio was to redesign the exhibition,lobby and pantry area of WCFA.The intent of the studio was to design a place with its own character,still being a part of the college
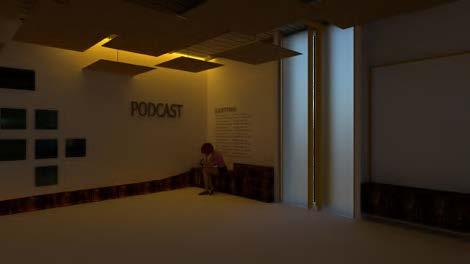







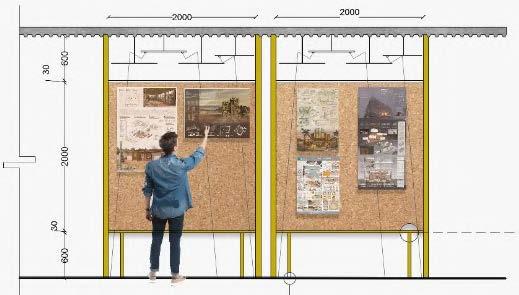


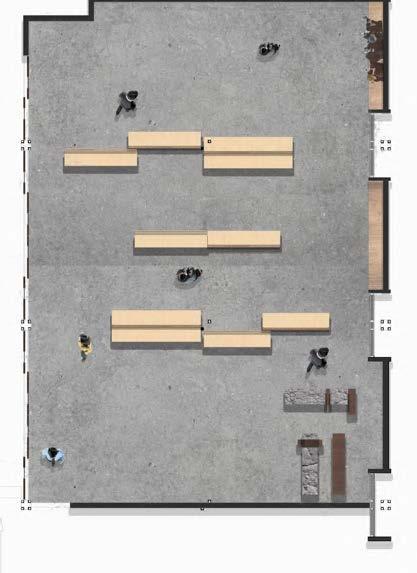
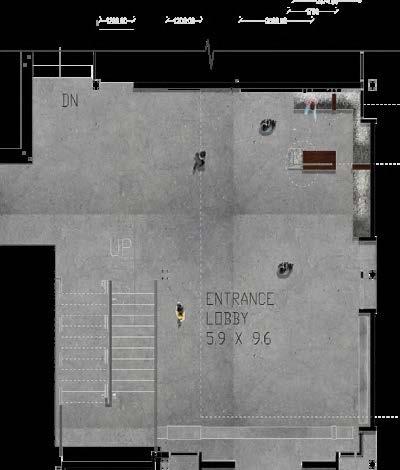
48 Undergraduate Portfolio
Mood board
Related Study Program
Semester 4 I 3 Week I Group Work
Research and documentation of 20th Century house in Mysuru.




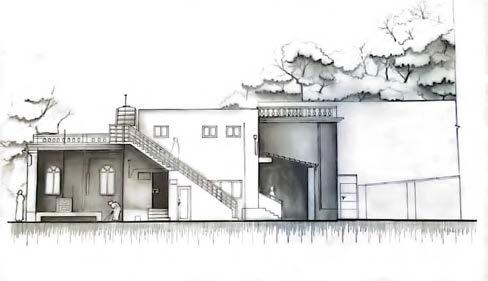

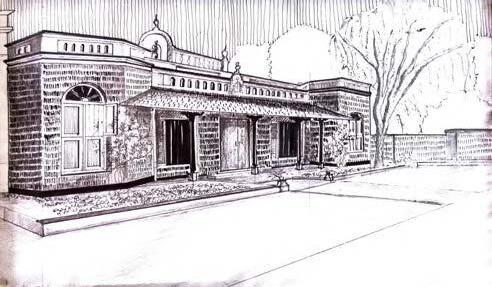
49 Interior Design
B’ B A’ A
Related Study Program
Semester 7 I 4 Week I Group Work Research and documentation of traditional houses and workplaces in Anegundi,Hampi.

House 1

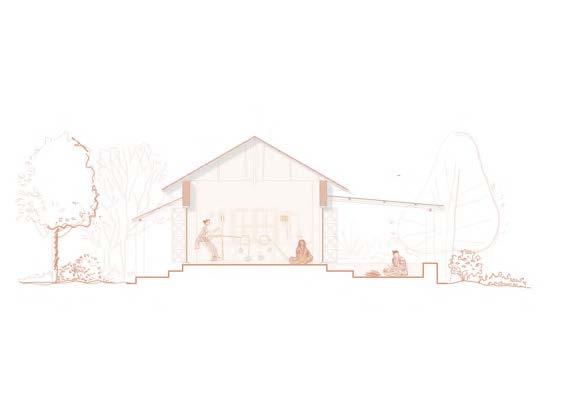



1 Sketch Credits: Vikram Hegde
Vaishya Street elevation




































































































































































































































































