PORTFOLIO
Nishitha BS I Architecture Undergraduate
Selected Works I 2019-2023


NISHITHA BS
ARCHITECTURE STUDENT AT WADIYAR CENTRE FOR ARCHITECTURE
Phone Number: +91 8277638526
Eamil ID: 2019_nishitha.b.s@wcfa.ac.in

Address: “Bhagya Lakshmi Nilaya”,Savalanga road, Shivamogga, Karnataka
DOB: 13 August 2001
Nationality: Indian

Bachelor’s in Architecture (B-arch)
Wadiyar Centre for Architecture
Higher Secondary School
Jnanadeepa Senior Secondary School
Primary and Secondary School
Bharatiya Vidya Bhavan
Pre School
Surabhi School
2019-Present
EDUCATION SKILLS
2017-2019
EXPERIENCE
Internship

Summer internship at VSR Group of construction
Freelance graphic designer
Competition
ANDC I Fashion trophy
Karnataka Forest department I Logo contest
2005-2017
DRAFTING
Autodesk Autocad
Autodesk Revit_Basic
Modeling
2004-2005
2022
2021
2023
Google Sketchup
3ds Max_Basic
Autodesk Revit
Rendering
Enscape
Vray
Post Production
Adobe Illustrator
Adobe Photoshop
Adobe Indesign
Sketchbook
Procreate


Library In Shrirangpatna
Shrirangpatna,Mysore
PublicBuildingSemesterISemester05
STUDIO GUIDE : Prof. Kiran Kumar
Prof.ShreyasBaindur
Prof.AnandKrishnamurthy
Prof.ShashankKelvekar
Prof.AkashRai
Prof.AsijitKhan
STUDIO BRIEF AND INTENT
This studio looked at developing positions within the disciplinary domain of architecture. These may include thoughts on forms and materiality domesticity and collectivity,instruments and techniques, formats and representation and other contemporary sensibilities.
Keywords: Public / Private, Fixed / Flexible, Large / Small







Key Questions: How Does one approach the building? Once one reaches the building how does one enter the building?
What are the different degrees of publicness?



Transluscent Fixed layer

Opaque/Enclosed space




Walls disintegrating through column
Roof binding them together Fixed Layer
The program included public library placed in partially dense part of the town. Programs other than library include cafe etc. The library consists of different types of reading spaces likes children reading area, Quite reading area etc..The majority of the area in this design is for magazine and newspaper reading keeping in mind the user group.
Since the whole town of Shrirangpatna consist of people who like to hang out and need an informal place to sit and read and chat sometimes. This design helps in catering these needs.

The studio started with analysing the project by Kengo Kuma - Nest we grow ,understanding the project in detail. A similar language is continues adapting to different context and program. A new perspective to designing was introduced in this semes-

















































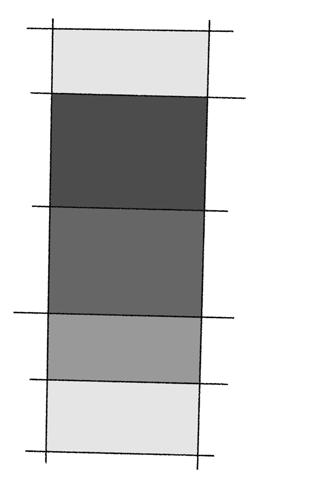




Ground floor of the project mostly consisted of Reading area for magazine and newspaper which is double height space,this gives the space sense of publicness.


Rear of the building has plinths at different levels can be used for seating and as an informal classroom.
Public front has provision for street vendors to set up their shops, which makes the more public friendly.
Institution Design
Chennai,TamilNadu ISemester06I
STUDIO GUIDE : Prof. Ryan Thomas
Prof. Akash rai
Prof.KiranKumar
Prof.SurendranAalone
Prof.SGShrinivas
Prof.Kavanakumar
STUDIO BRIEF AND INTENT
The studio brief looked at designing a school for alternative education method with ideologies of J. Krishnamuthy. The larger idea of the studio was to effectively translate the ideologies of the school. Programs of the school were mostly primary and secondary school and additional programmes added on individual basis.
Keywords: Enclosure, Boundary, Module, Public/Semi Private/ Private


Key Questions: How a user interacts with the built space around?
How different spaces overlap with each other?



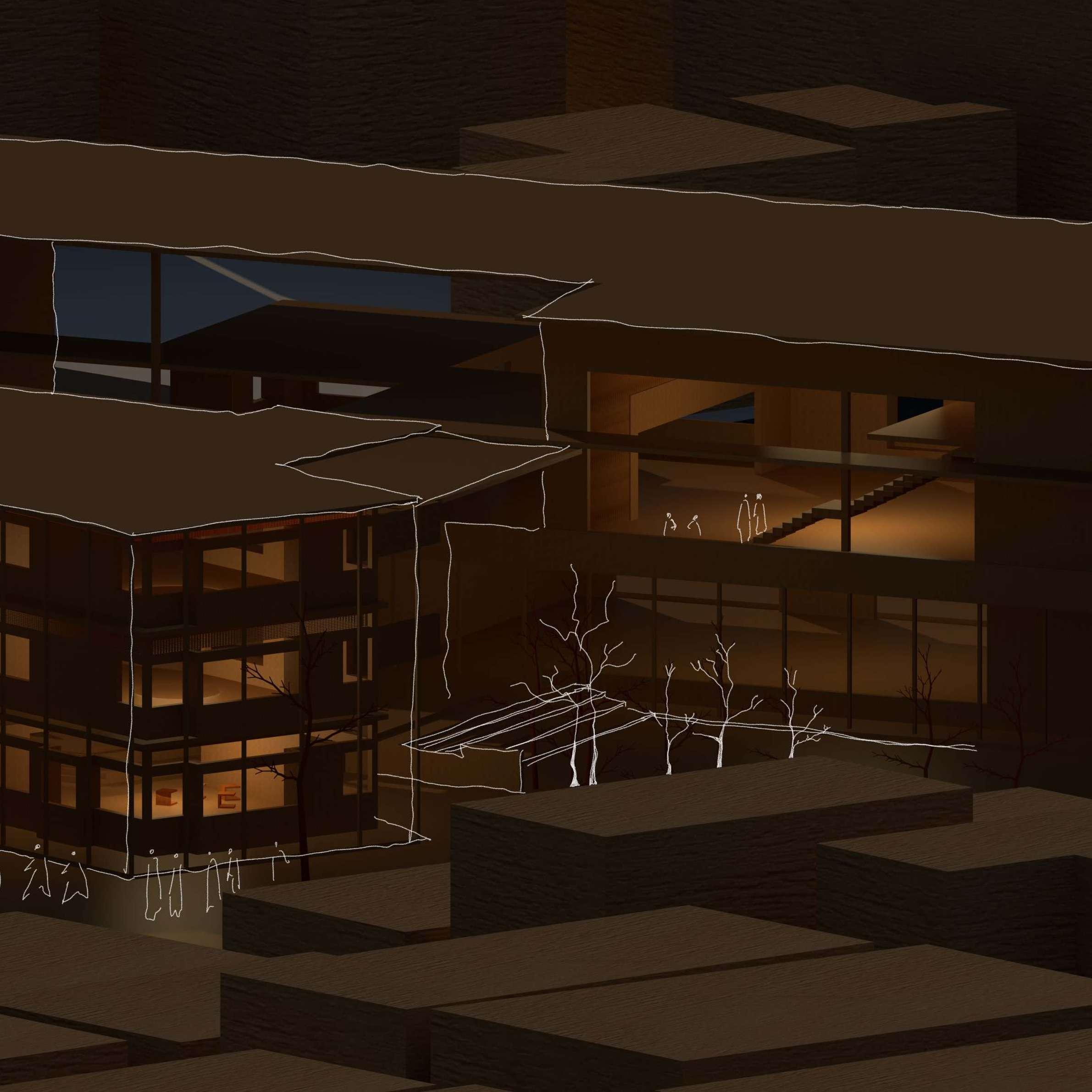
The site is located in an urban set up which has road on three sides. The entry to the site is from the secondary road.
Massing is done keeping on mind the context. A steriotomic mass is placed along the busiest road so as to minimise the effect of vehicular noise.
Classrooms are shielded by ground on one side and a steriotomic mass on the other,there by required privacy is achieved.

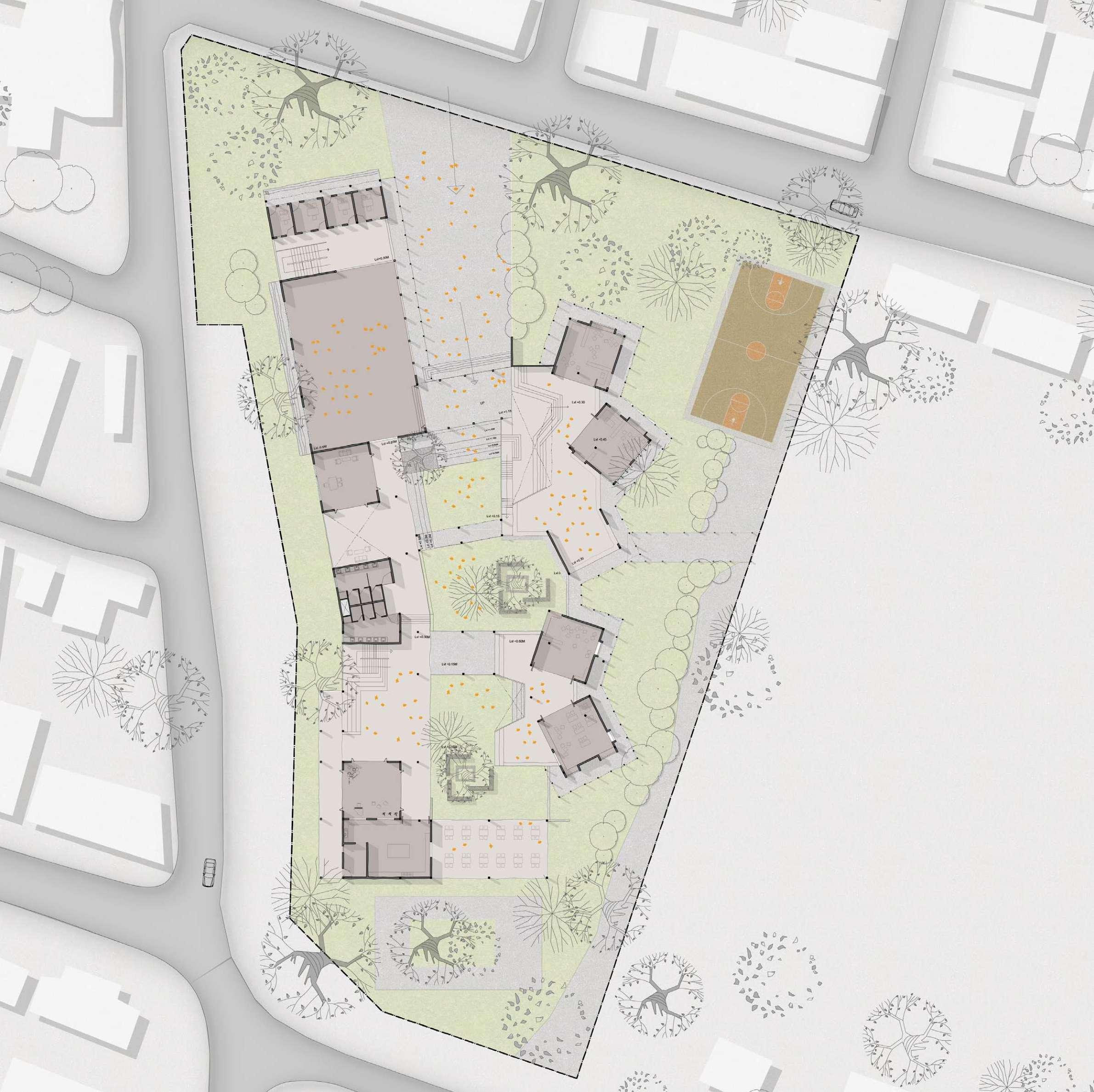
 1. Admin office
2. Multi-purpose Hall
3. Principal’s Office
4. Toilet
5. Music room
6. Kitchen
7. Dining
8. Primary Classroom(Age 6-9)
1. Admin office
2. Multi-purpose Hall
3. Principal’s Office
4. Toilet
5. Music room
6. Kitchen
7. Dining
8. Primary Classroom(Age 6-9)
The intent of the project is it create different degrees of enclosed learning spaces. Since the curriculum of the school is alternative the space are also designed according similar age group are placed together and a common space is adjoining them which,can be used for various activities. The classroom can be used in one or multiple ways. The building is organised into two segments one which consists of fixed activities like Lab and library other which consists of classrooms which is dynamic in nature. made in such a way that it can facilitate the program with higher efficiency.


according to that. The classrooms of ways. nature. The form of the building was




Services(Toilet)
Courtyard with ground modulation
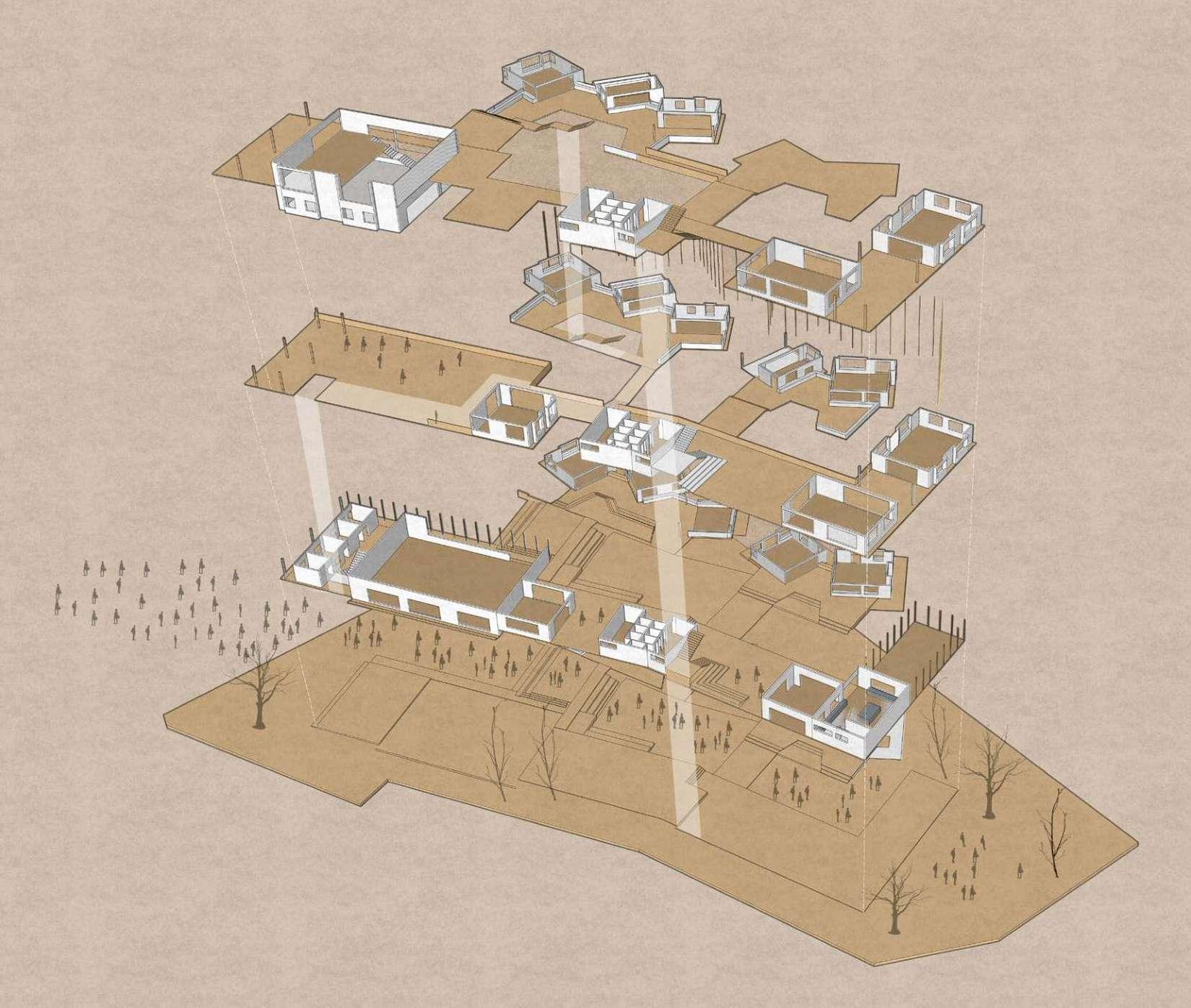
Classrooms can mostly be multifunctional and can accommodate different activities such as drawing, group discussion, art and craft. The classroom or the study area then opens on to the semi common area which can be used locally.
Ground is modulated so as to accommodate different degrees of open spaces.


Industry Design


Anegundi,Karnataka
ISemester07I
STUDIO GUIDE : Prof. Prashanth Pole
Prof.SurendranAalone
Prof.AsijithKhan
Prof.ShrutieShah-Tamboli
Prof.AnandKrishnamurthy
STUDIO BRIEF AND INTENT

This Studio based on a rural handicraft group based in Anegundi,called The Kishkinda trust. The intent was to reinterpret that village cultural background ans The idea of ‘sustainability’.
The function of the building is primarily for producing handicrafts from banana fibre, water heisen. Also include handicraft like Crochet, Macrame.
Keywords: Human Comfort, Climate responsive , Community.

Contours on site is towards the river,hence it can be used to make usable terraces.


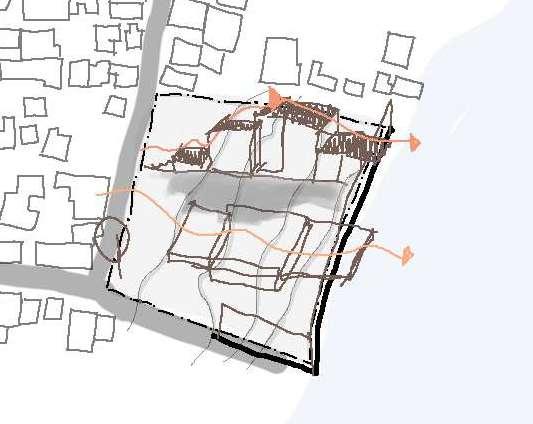

Using terraces for accessing view for river





























Strategies for designing Design intents
Water as an element used so that the prevailing hot dry wind cools down by the Vegetation and gets humidified

Access to terrace, leads to giving site back to the village which helps in sustaining the community
The idea of using buffer space to cut down on the heat.

Giving access to the river through different public approaches.


Underground spaces tend to have less temperature gain.


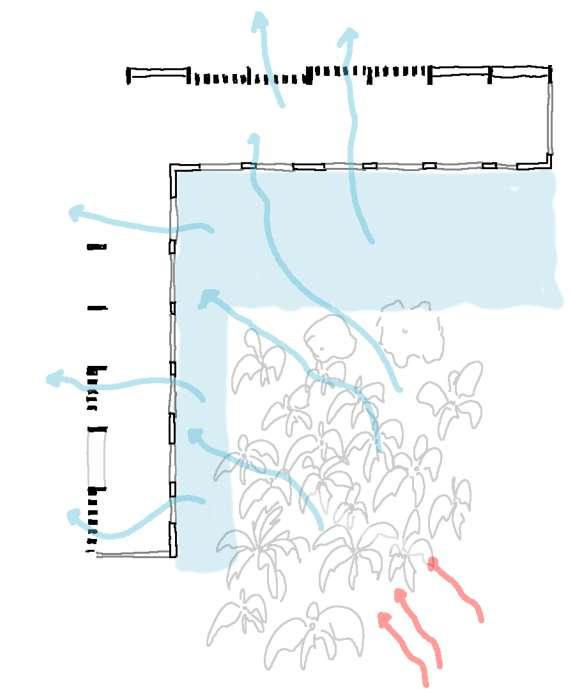
Climatically placing coconut plantation along the prevailing wind direction ,making the hot air cold.
Material
Walls are made of CSEB Blocks and cavity wall giving the requires U value.



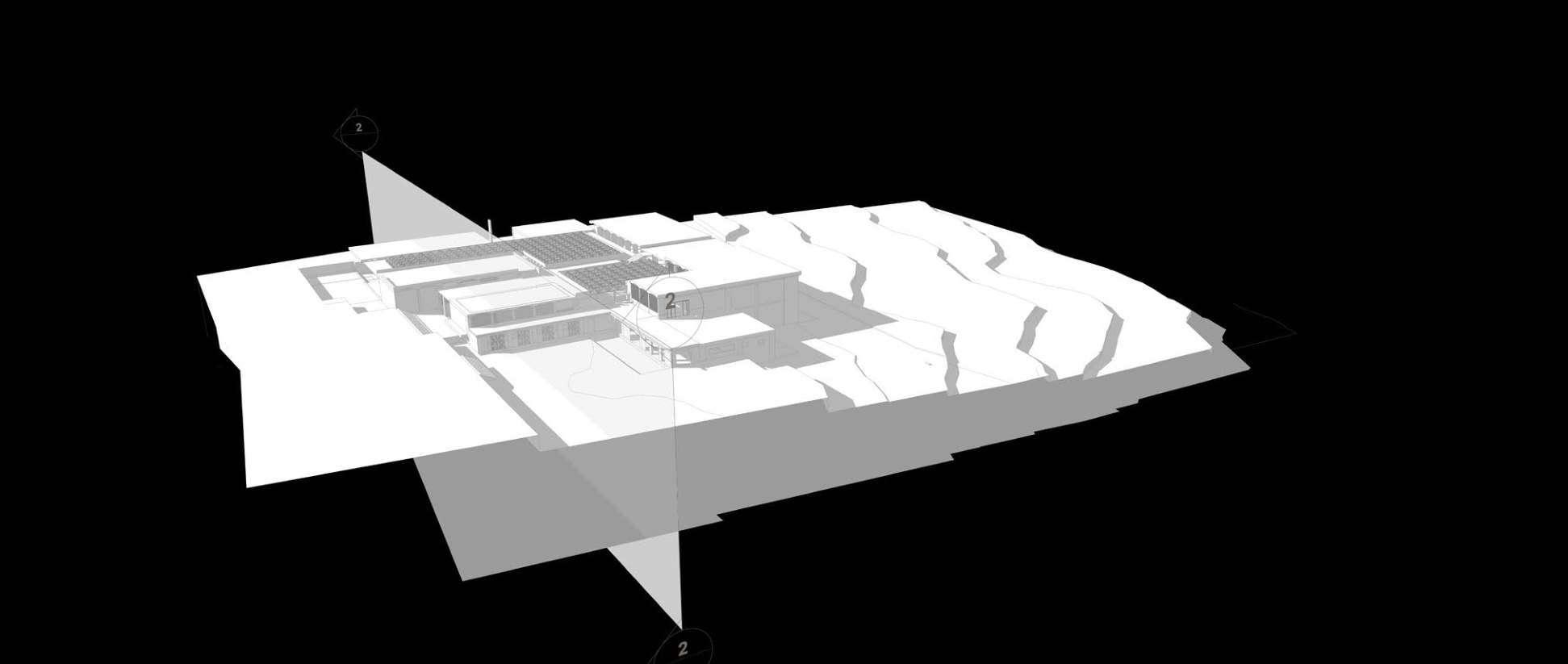





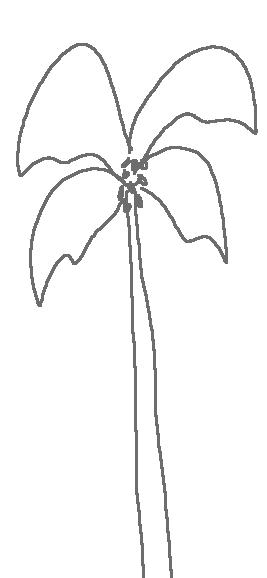








Detail 2
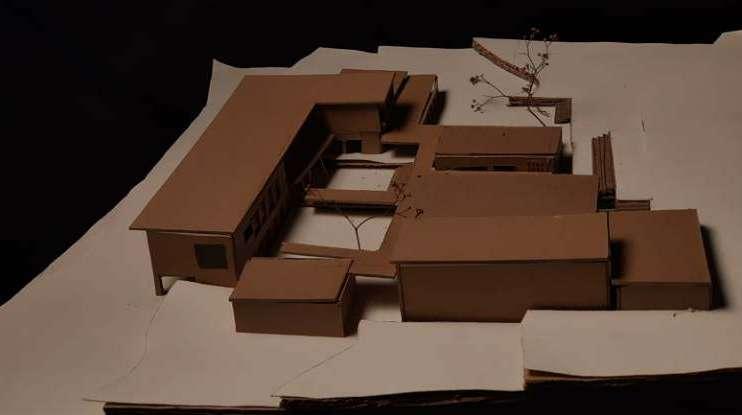
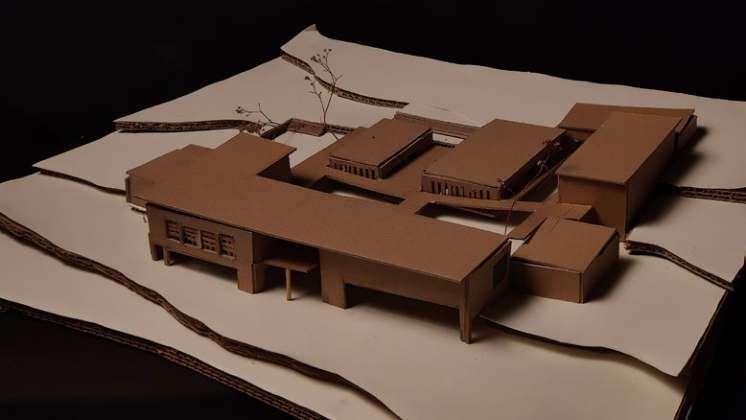





Section Detail 1


















Working Drawing
Mysuru,Karnataka
STUDIO
Prof.SurendranAalone
Prof.GregoryMAnto
Prof.SrinivasSG
Prof.ManojLadhad
T8@100mmC/C(3 Nos.)
1 IN 6 KINK.(MAX)
Nos.)
38MM WOODEN BEADING
5 MM THK. CLEAR GLASS
MAIN FRAME

Interior Design




STUDIO BRIEF AND INTENT




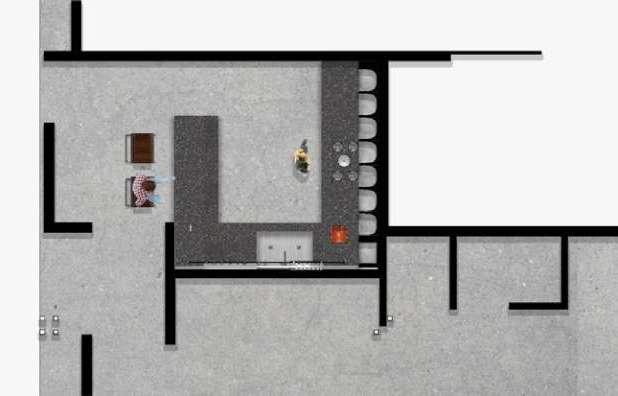


16 weeks I Group Work
Thebriefofthestudiowastoredesignthe exhibition,lobbyandpantryareaofWCFA. Theintentofthestudiowastodesignaplace withitsowncharacter,stillbeingapartofthe college








Related Study Program


Semester 4 I 3 Week I Group Work





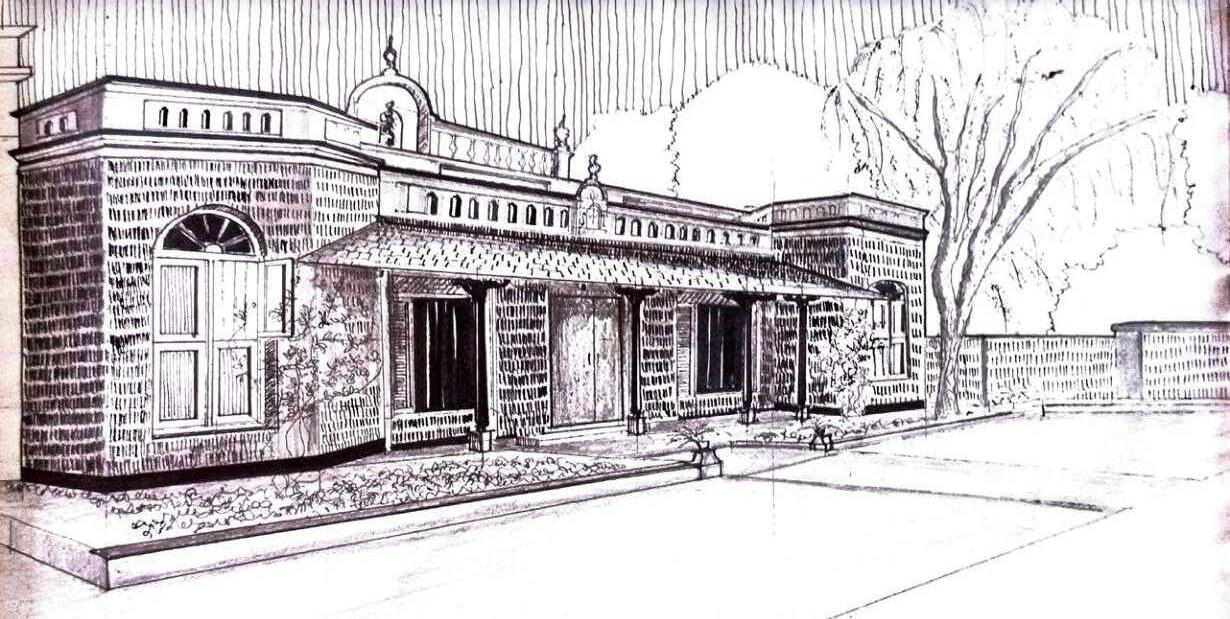



Related Study Program

Semester 7 I 4 Week I Group Work
Research and documentation of traditional houses and workplaces in Anegundi,Hampi.














