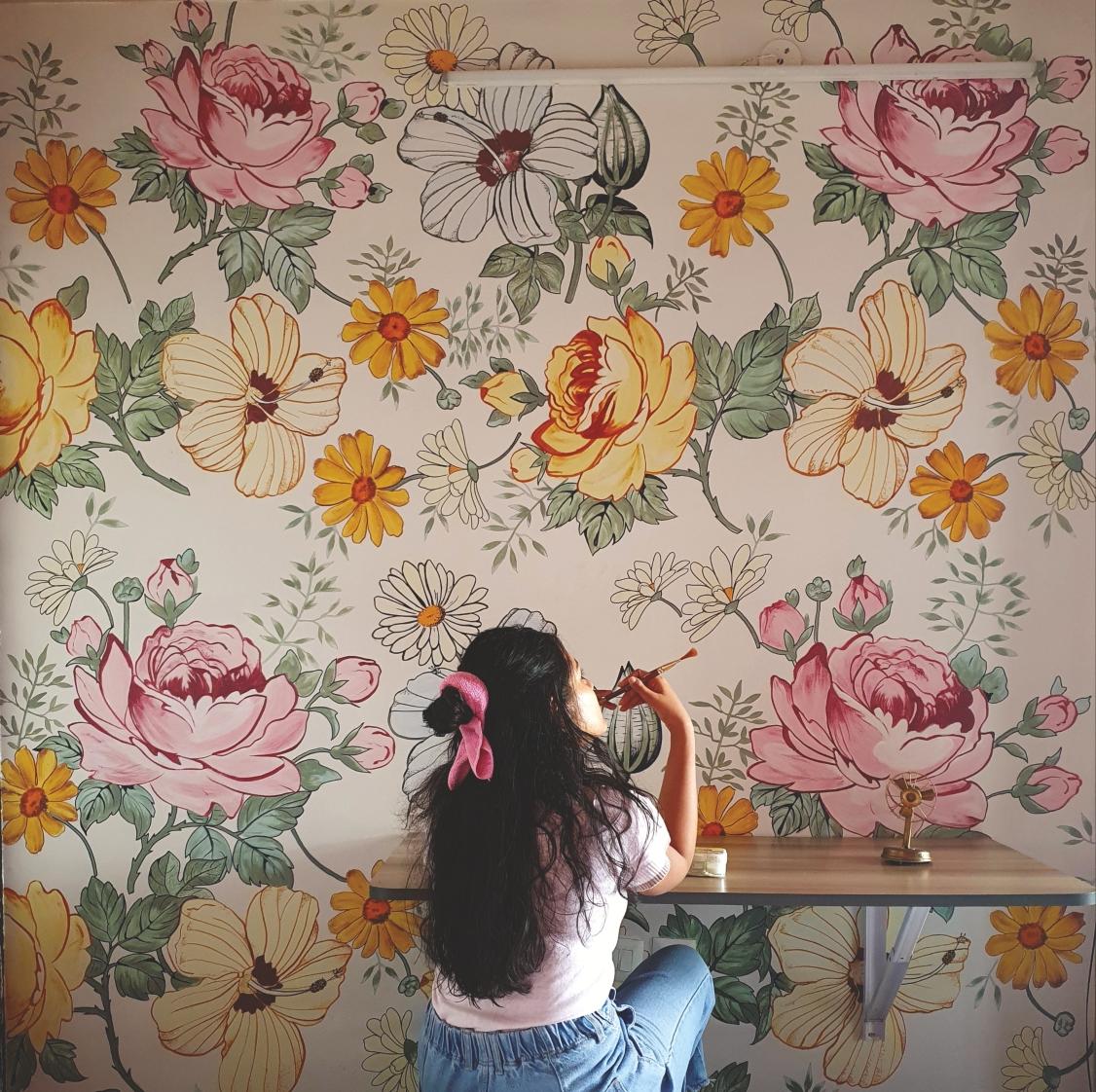PORTFOLIO ARCHITECTURE



Architect 04 June 2001
CONTACTS
F-187, Gandhi Nagar, Jaipur kumawatnishita2@gmail.com +91-9352698882
I’ve always been keen in visualising various spaces in my mind. To me, Architecture is a medium that blends space with human emotions & providing comfort for the end user. I’m open to learn more and more in the coming days as learning never stops.

HCPID
HCP Interior Design Pvt. Ltd , Ahmedabad (6 Month Architecture Internship) 2023
Bachelor of Architecture & Planning, Malaviya National Institute of Technology, Japiur 2019-2024
Kendriya Vidyalaya No.1, Jaipur 2009-18
COMPETITION
MSL Trophy.NASA I Top10 2021-22
The Container Studio.Archdais 2021
LBT Trophy.NASA 2020-21
ANDC Trophy.NASA I Shortlisted 2020
Executive.Fine Art Society I MNIT 2020-21
Executine.Decor Team I CACS 2019
Zonal NASA Convection 2019
Thomso IIT Roorkee 2019
LANGUAGES
Hindi English
SOFTWARE SKILLS
AutoCAD Adobe Photoshop
Sketchup Adobe Indesign
Lumion
Enscape
Revit Microsoft Office
INTERESTS
Travelling Dancing
Badminton Cooking
01 02 03 04 05
The brief was to design a secondary school with an emphasis on universal design. This school is suggested to be a co-ed school with the requirements of a public school standards. School is for class 2nd to 10th standard as per New Education Policy-2019. We were advised to adopt local construction techniques and material and to go through the existing standards and norms.
Location - Jaipur, Rajasthan
Area - 29,760 sqm.
Site Co-ordinates - 26°52’54.0”N 75°48’24.0”E
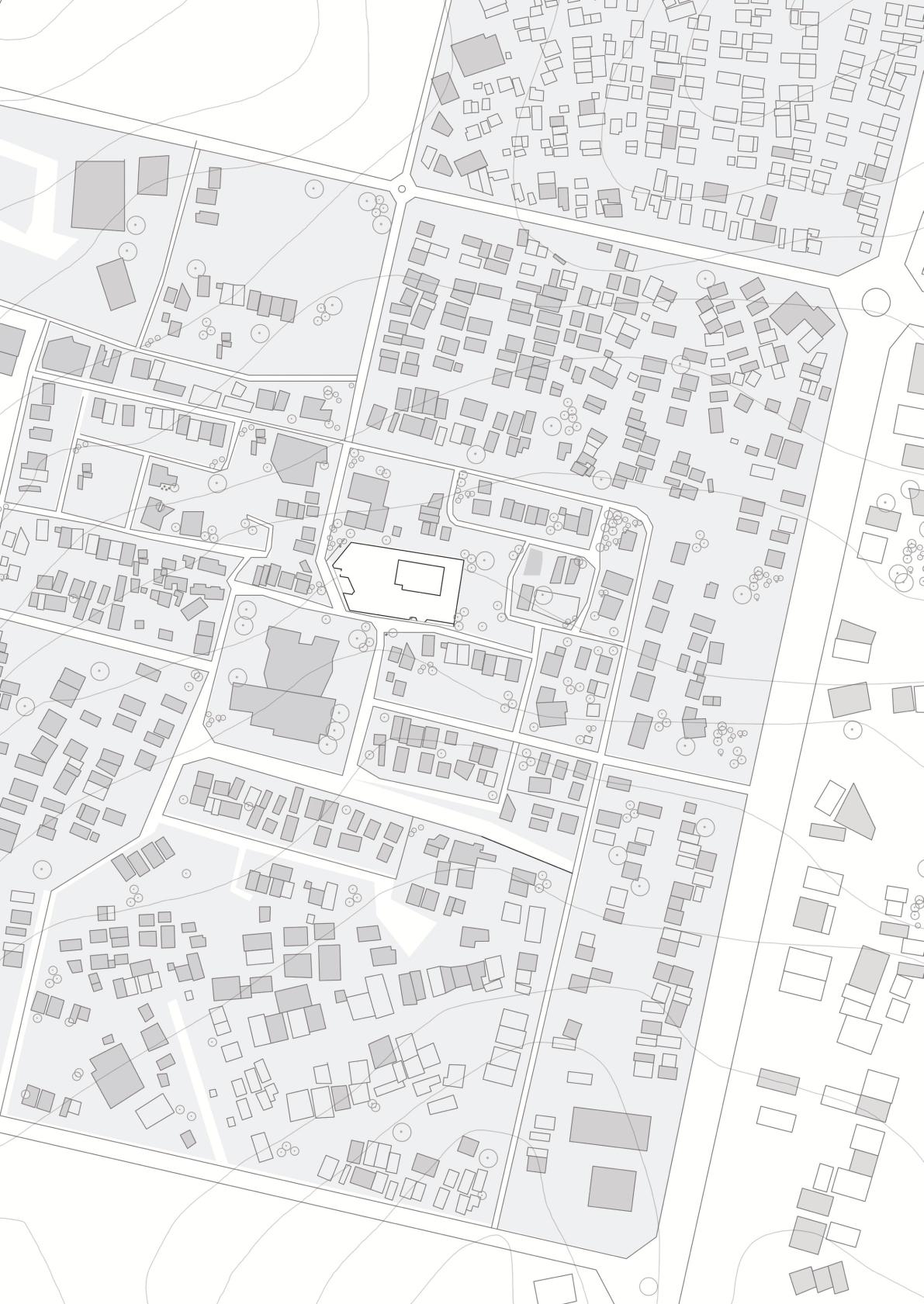










South Elevation
Scale-1:200
West Elevation
Scale-1:200

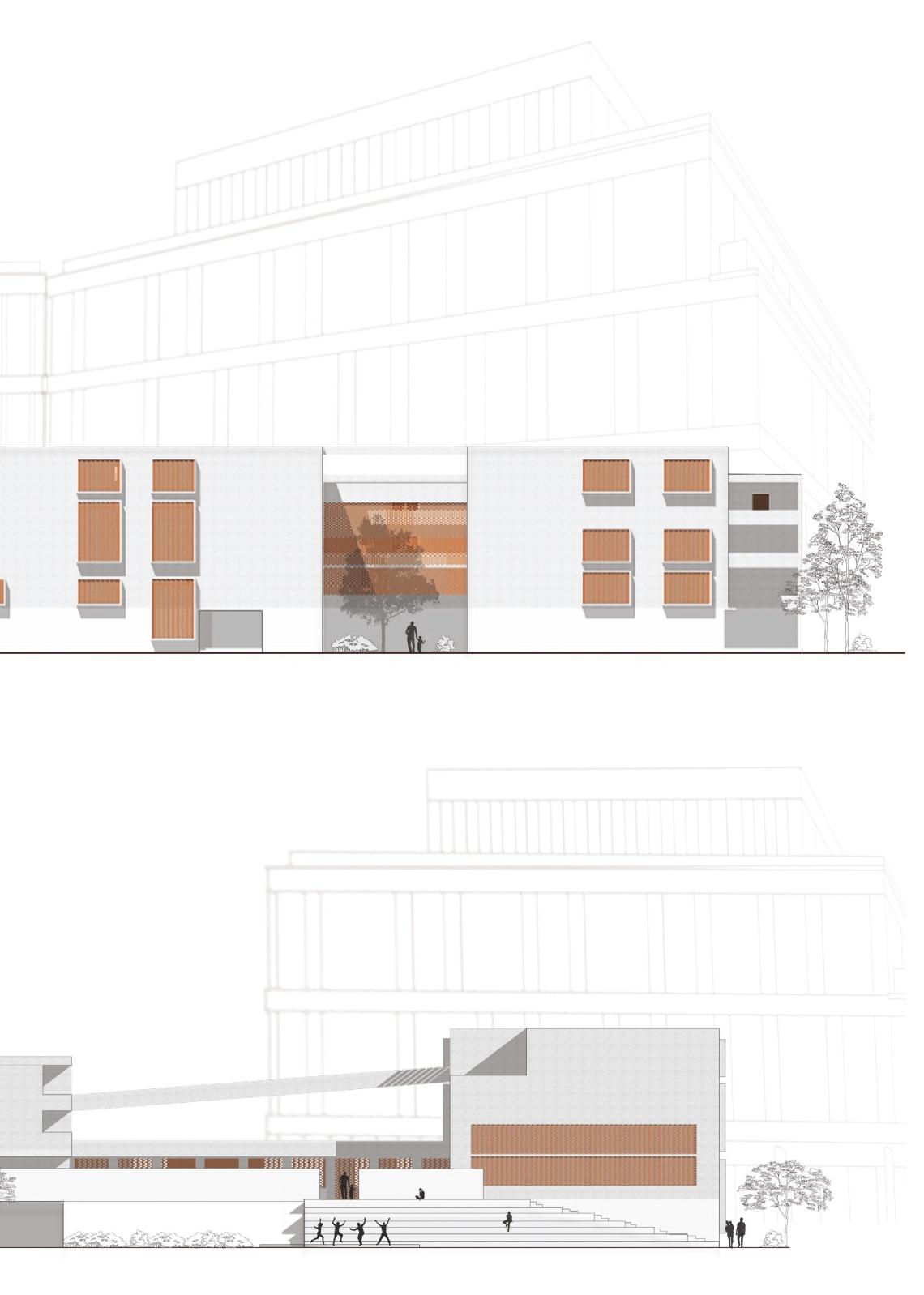

The efficiencies of designing and constructing a building had to be in creating a warm, playful and welcoming environment project is to provide the children with a suitable environment to learn and explore. Inner and outer courtyards. The modules. Through the east-west connecting corridors on the first floor, two enclosed courtyards are formed divided

environment for these young children that would be filled with natural light and ventilation. The key objective of the The building consists of a branch structure in the form of verandahs, ensuring an efficient combination of teaching divided by a brick jaali cooridor provides an open and spacious structure. .
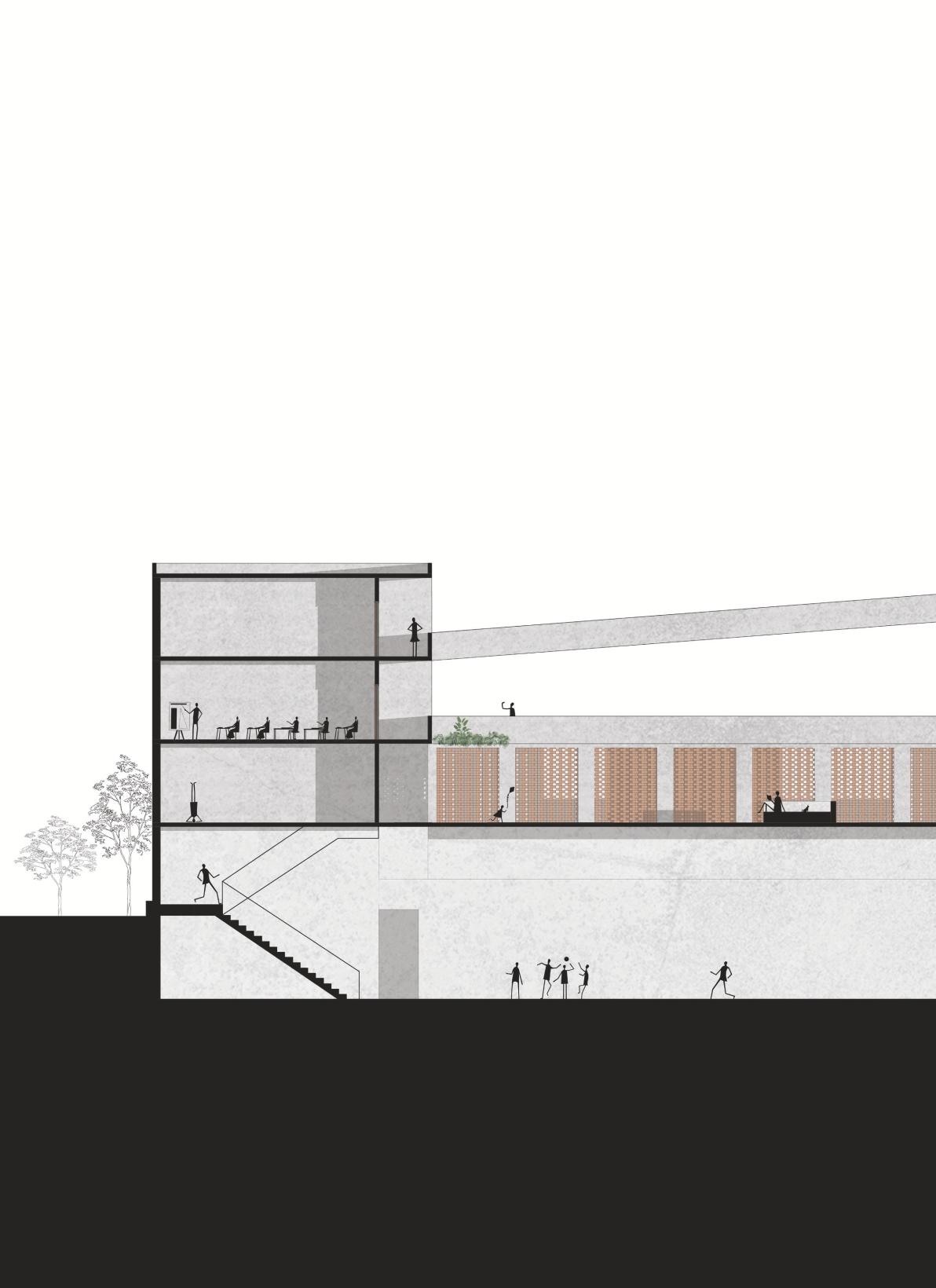


On the first floor, a series of exhibition spaces and activity spaces are formed through overhead spaces and shared halls so as to accommodate diverse learning activities. Large steps are provided for entering the first floor, ensuring a flexible space for gathering.
In response to the hot and dry weather in Jaipur, the school design fully considers the characteristics of the composite climate in the region, so as to create an architectural expression with excellent lighting effects.
Usually, the classroom is inclusive and private, the hall and passages are semi-private, and the playground is a public space. Now, an art classroom opens into an atrium that can be turned into a gallery or exhibition area, also sharing space with the canteen.
4th FLOOR FFL PARAPET LVL : (+
mm) BOB
3rd FLOOR FFL
BOS LVL : (+ 4200 mm)
BOB LVL : (+ 3600 mm)
BOB LVL : (+ 2850 mm)
2nd FLOOR FFL : (± 00 mm)


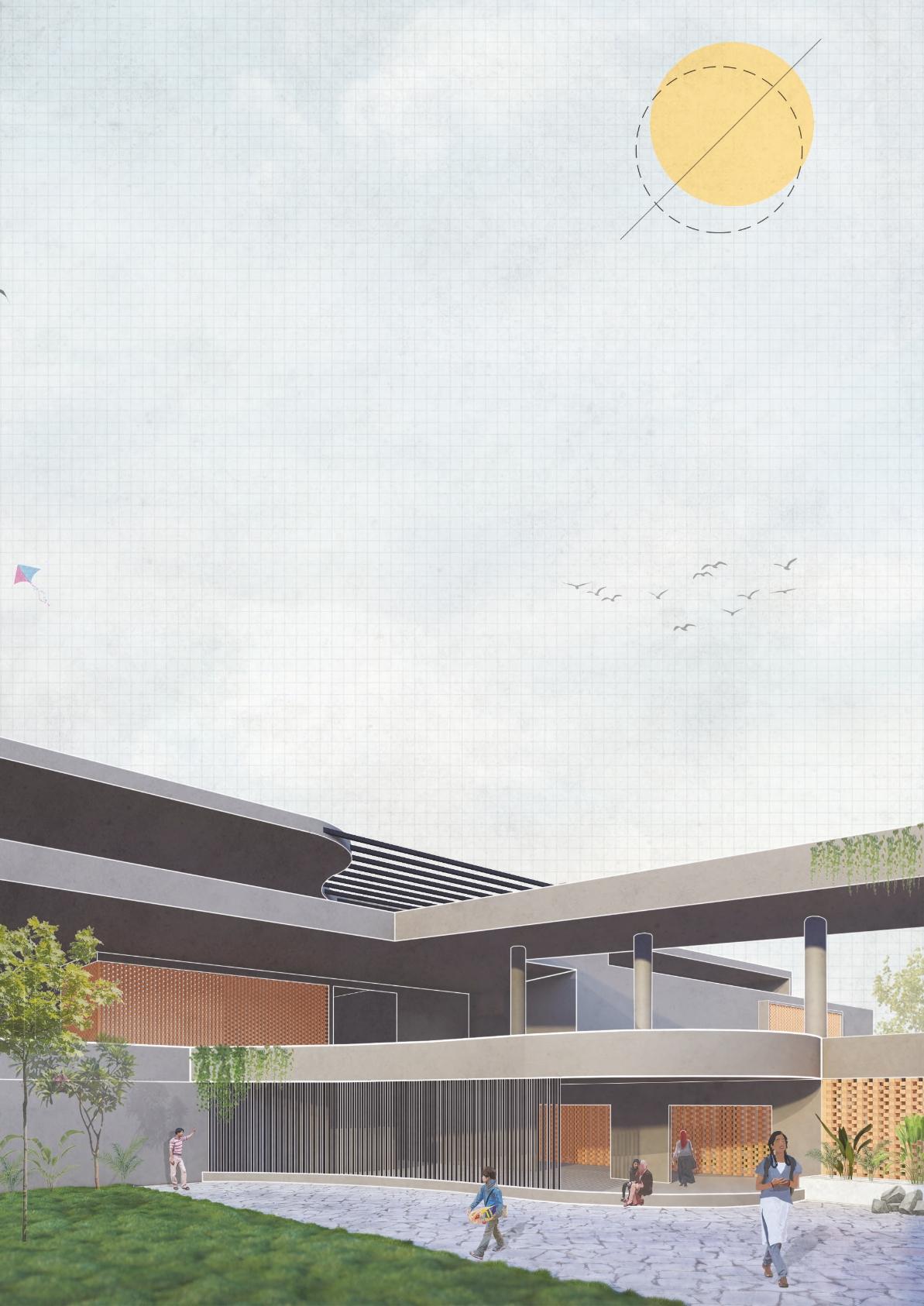
The brief was to design a Satellite Bus Terminal complex with contemporary innovative designs and amenities which is going to cater for the bus load of Kota and Sikar side. In order to relieve congestion of traffic and to enhance new urban development of the of the old Bus terminal, the Jaipur Development Authority has decided to develop a new Satellite Bus Terminal at 4 locations in the city. At present 234 buses are running on this route and anticipating 100% provision for future expension by the year 2050, the total bus load at this satellite bus terminal will be brv 400-500 approximately.
Location - Shivdaspura , Jaipur
Area - 37,800 sqm.
Site Co-ordinates - 26°43’36.0”N 75°52’49.0”E


Satellite terminal is earmarked along the Kota - Jaipur Highway having access through a Cloverleaf interchange located at the southern part or the ring road connecting four big roads to the site.


The two-story architectural concrete terminal building is simple and straightforward, with buses circling on the outer peripheral areas and people entering from the center, avoiding any conflicts between them.
The “billboard” part of the building features lofty steel frameworks cladded with perforated aluminum panels. In the daytime, this gigantic billboard mainly shows its silver-metallic color on the outside; while in the evenings, the space from inside reveals itself, giving the terminal a new urban energy and a sleek sight.

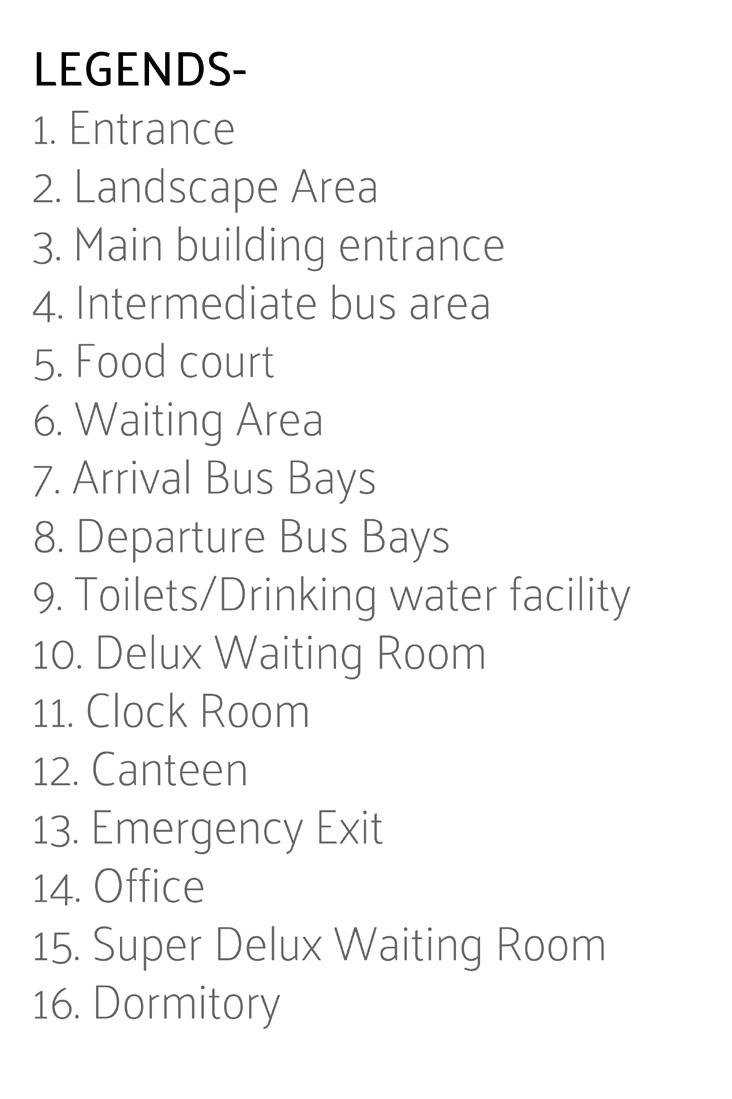







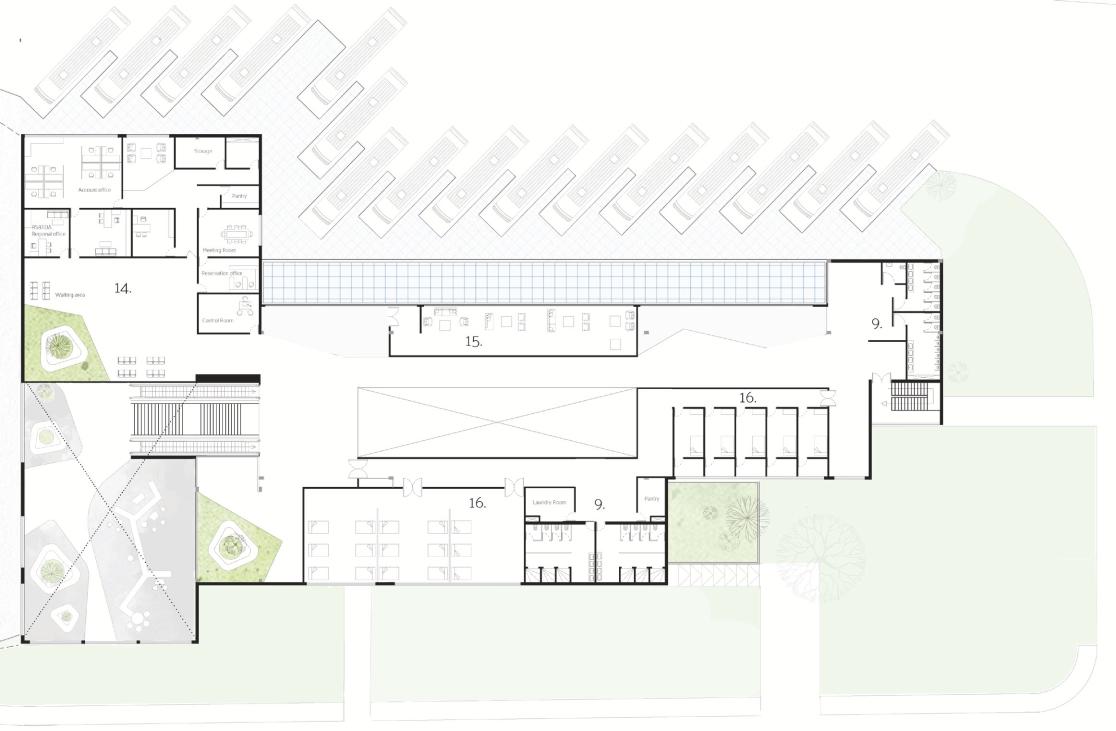
West Elevation
Scale 1: 200

South Elevation
Scale 1: 200

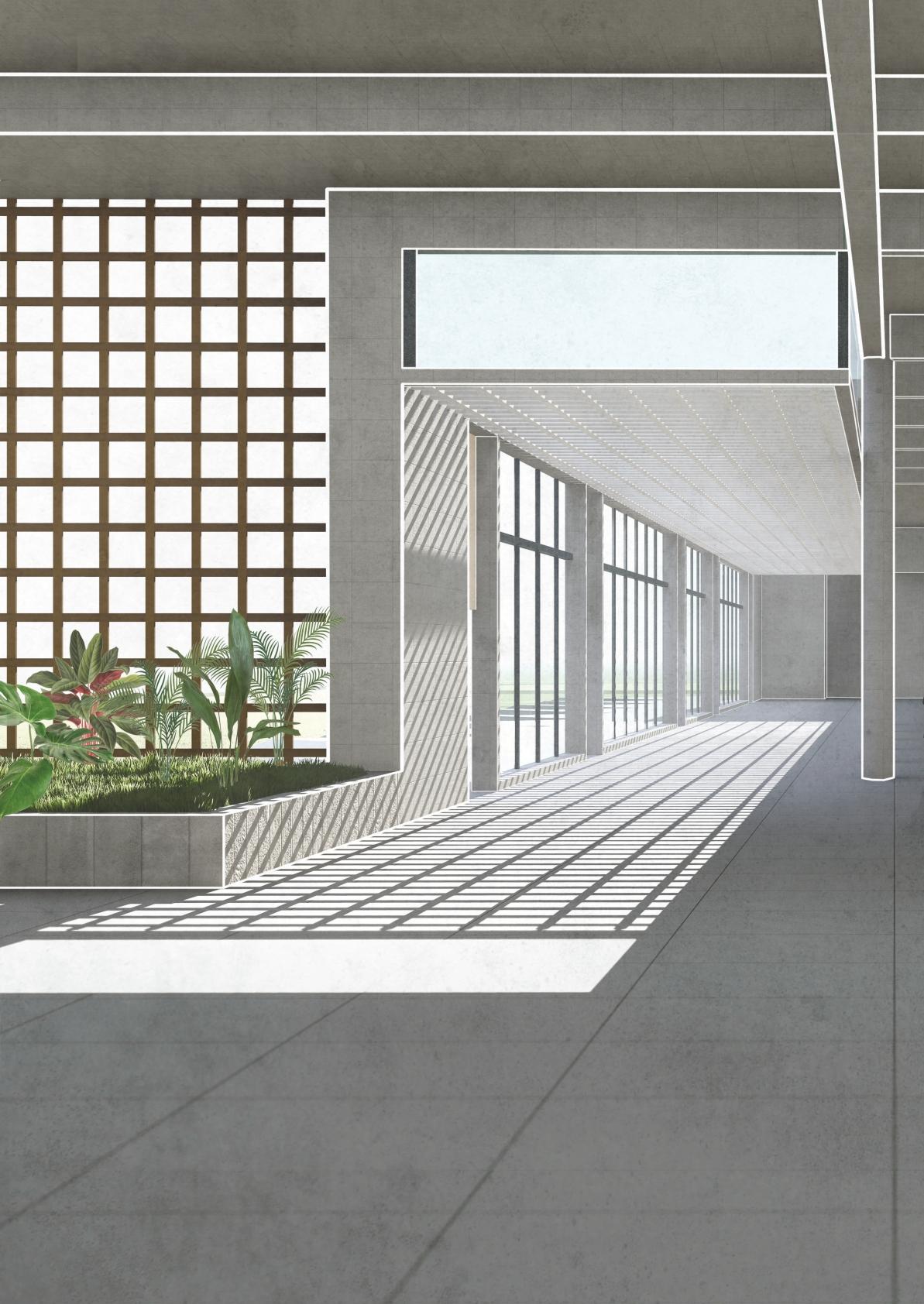

Archeology museums are designed to host a culture’s heritage, giving visitors access to untold stories. The Archeological Museum in Delhi, India is a treasure trove of historical artifacts that offer unique insights into the rich cultural heritage of the region. Areas including Exhibition gallerires, Auditorium, Library, Cafeteria, Administration & Open air theatre.
Location - Bhairon Marg, Pragati Maidan, New Delhi, India. Area - 45,400 sqm (11.24 acres). Site Co-ordinates - 28°36’39”N 77°14’47”E.





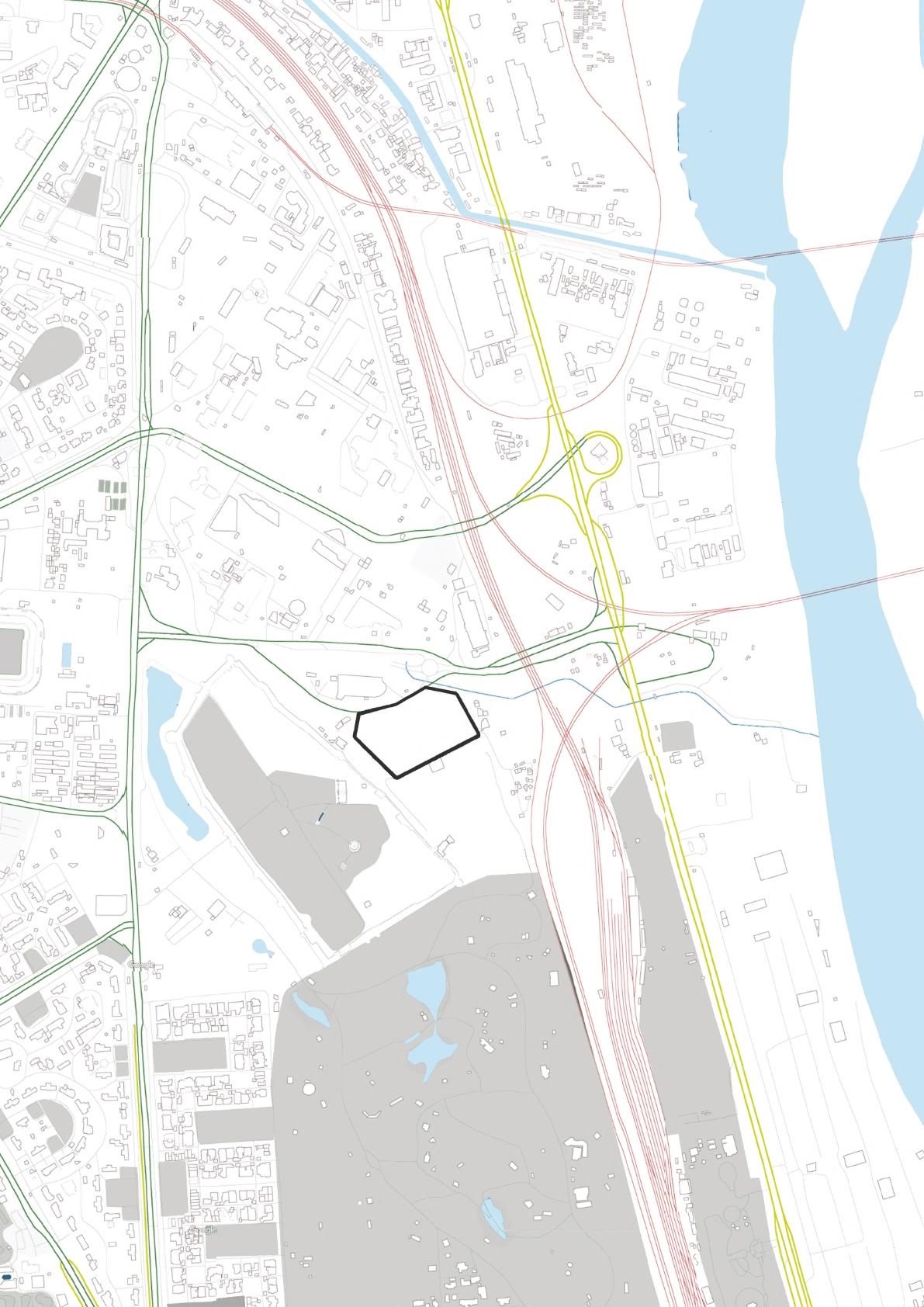



Entrance View (Main Exhibition Block)
The Cave-like opening is inspired by Ajanta caves or historical monuments. Mountains (Purana Quila), fields (National Zoological Park), trees, and stones composed our first impression of the base with Materials such as RCC, stainless steel and Fiberglass structures provide solid form with a little transparency.

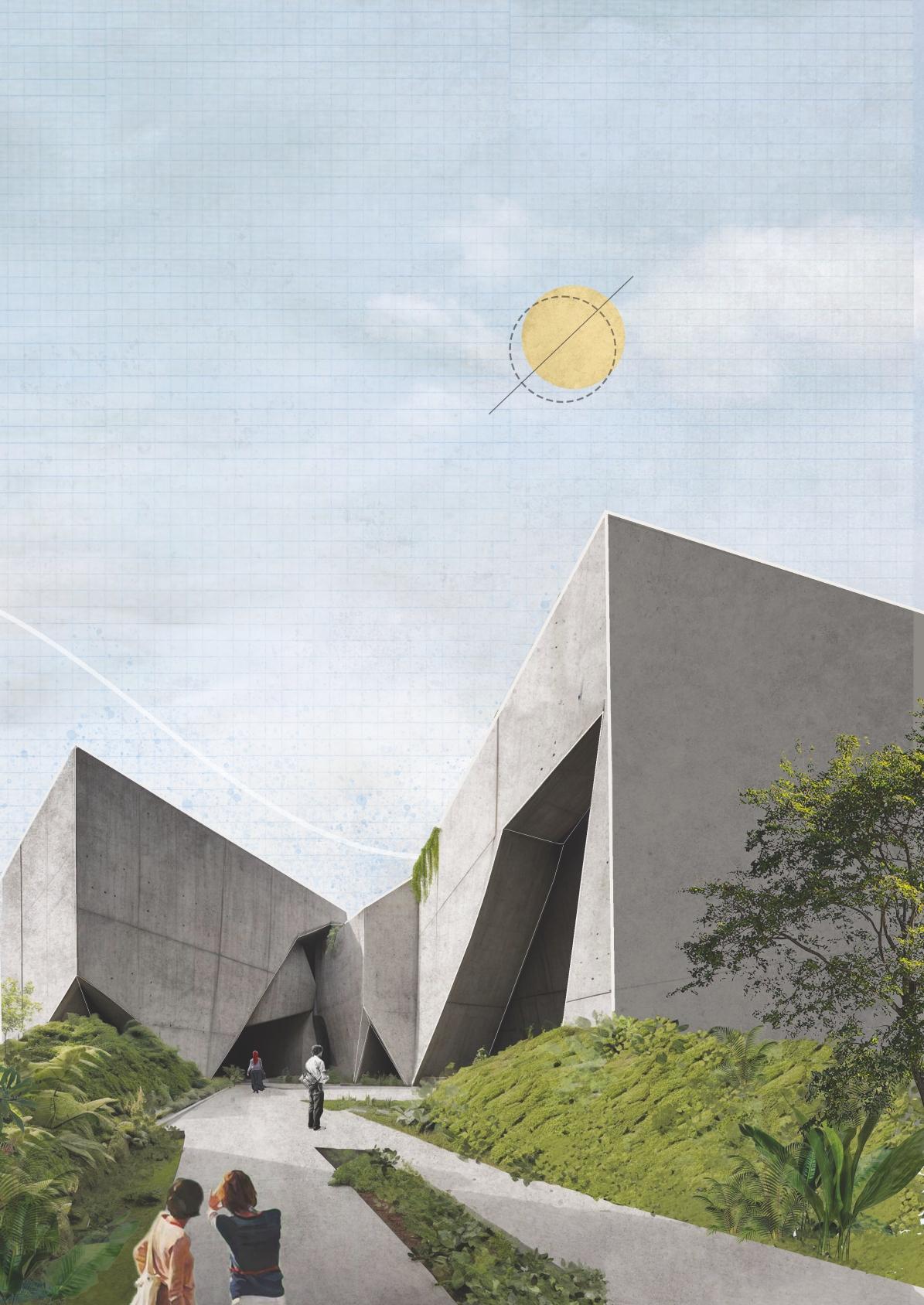
Entrance View
(Temporary Exhibition Block)


NORTH-WEST ELEVATION
Scale - 1 : 500

Visitors must pass through a lengthy and narrow passage in the dark to reach the Auditorium block.
Portico View
(Connecting Building Blocks/ Exit for visiters)
Exhibition Lobby View (Sit & View theme exhibit)

Psychological impact or the spaces attributing to the narrative or aspect to the architectural factor. The cutouts in-ground allow the flow of natural light exposing clean geometric shapes.
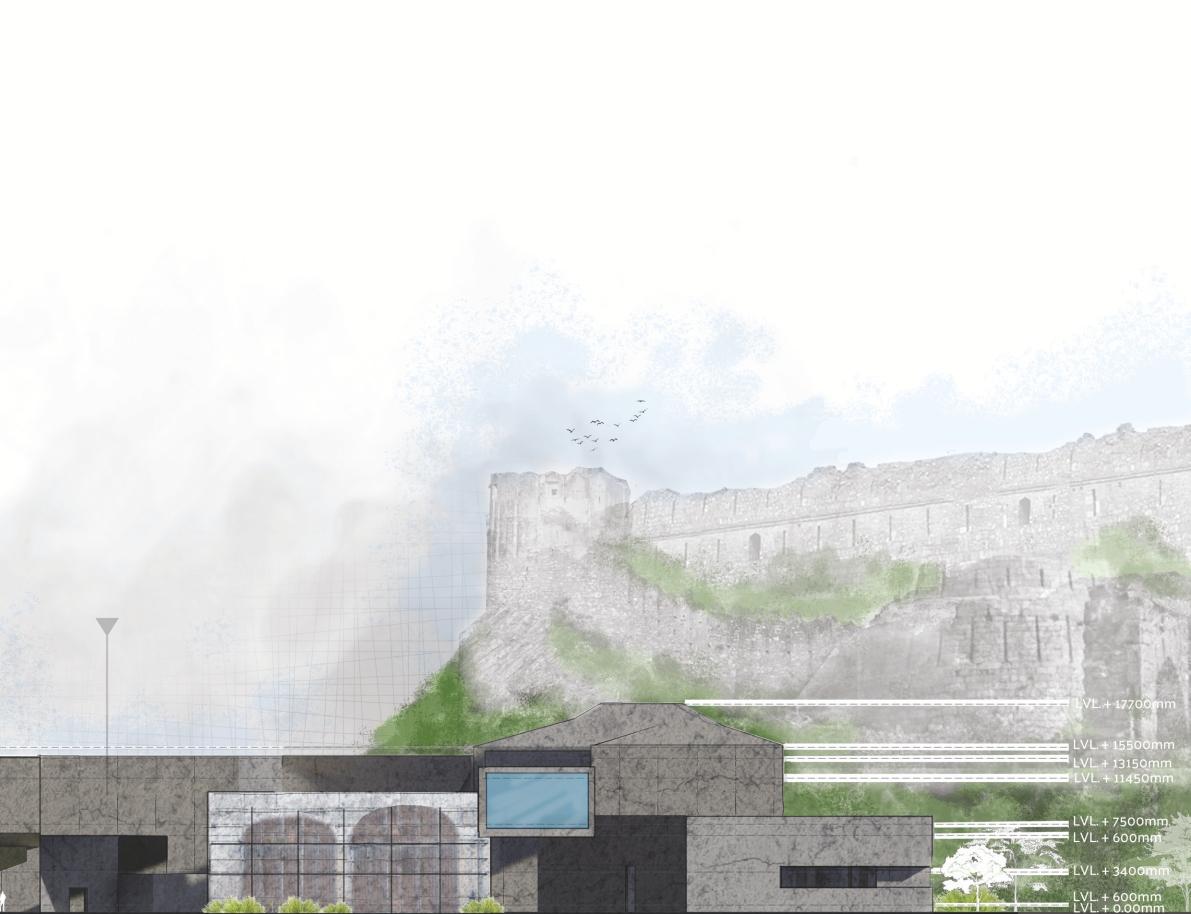



The building is conceptualized as a multi-layered pavilion, allowing for maximum spatial flexibility while capturing the notion of science in archaeology. The main spatial components include the Dome structures, which creates the main focal and formal element within the composition showcasing the carving inside the curves. In terms of structure and construction, the museum mainly adopts reinforced concrete frames and locally cast-in-place reinforced concrete walls. The bridges adopt under hanging steel structures. The building structures exhibit a cracking style. The fissures are enclosed and protected with Fiberglass.


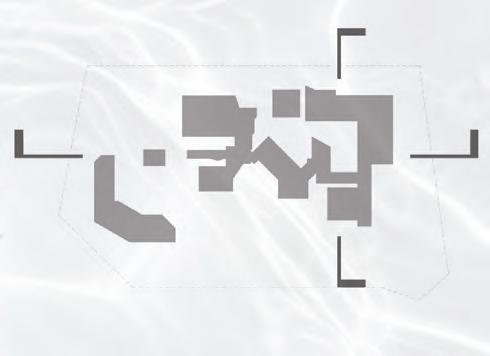





At the beginning of every young and ambitious person’s career, support is essential. As part of the HCPID, Ahmedabad provided an opportunity to work on various projects including Central Vista, Delhi . The Six month internship gave a unique chance to learn from the best and to work with the best.
The work assigned to trainees are :
• Working drawing
• Presentation drawings
• 3D development for projects
• Presentations for clients
• Door - window schedules




• Datasheets
• Attend Client meetings
• Tender drawings
• Design Proposals
• Other small details as required
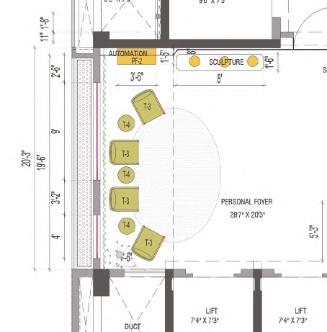









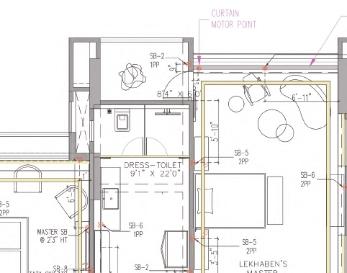

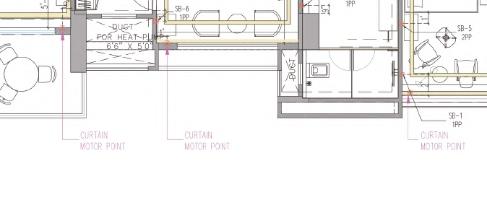








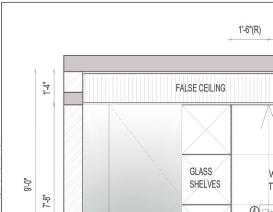


























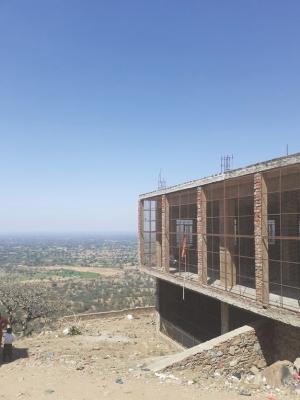
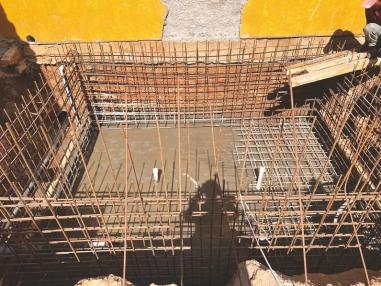





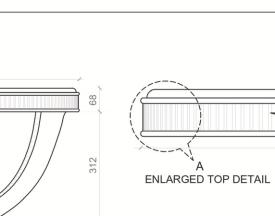
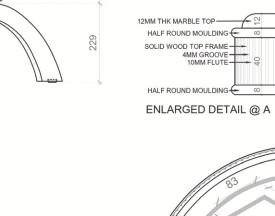


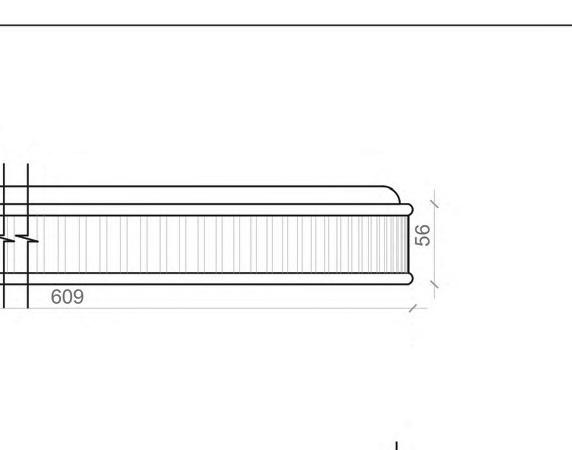
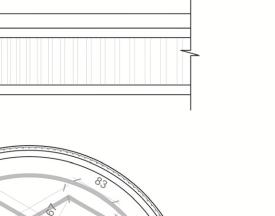






Micron Art Work - Still life live sketching, Water color street painting, Photography,
Table Painting - Acrylic/varnish, Re-furnishing
Wall Art - Interior pastel shades with detailed matt finish.



