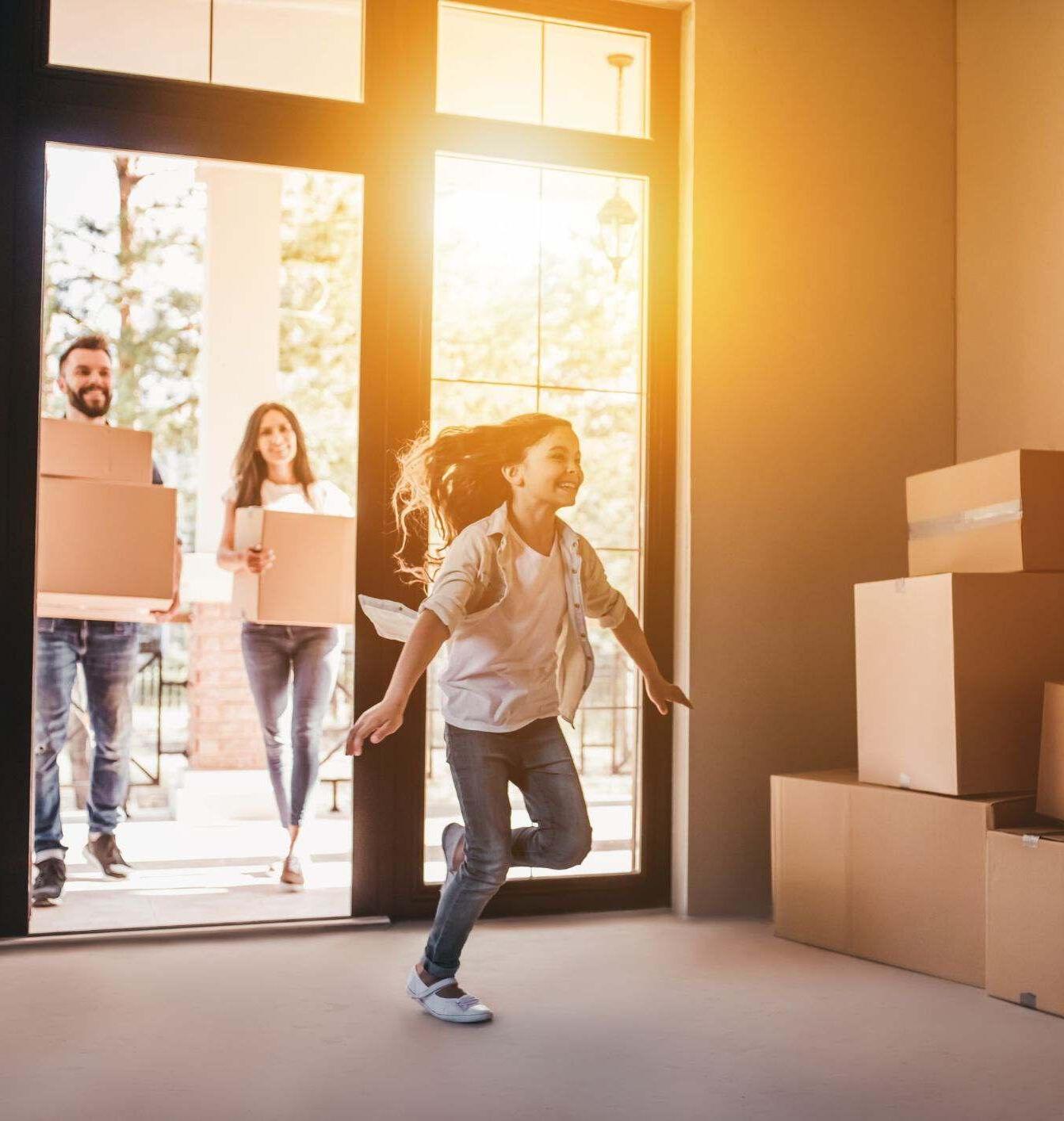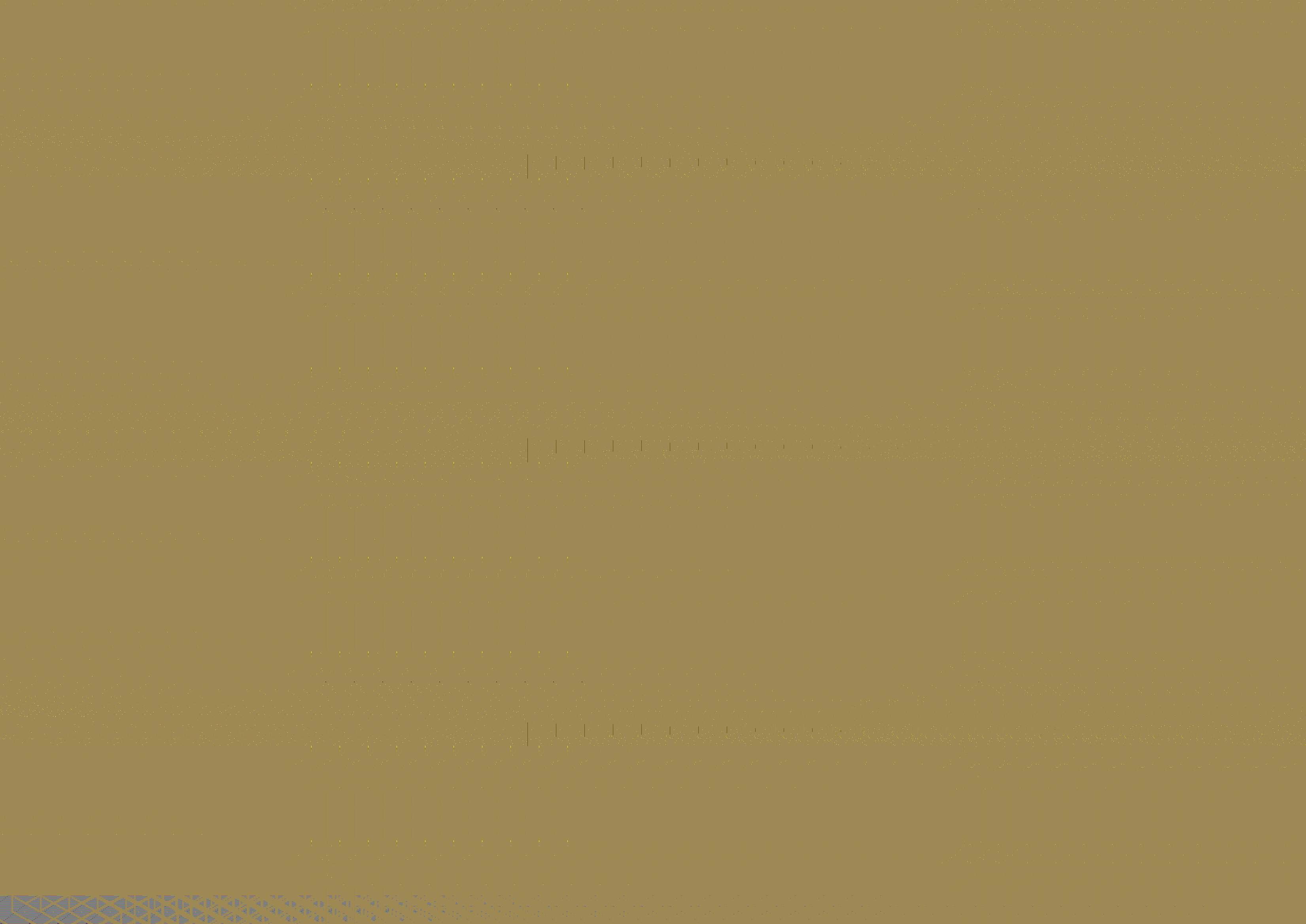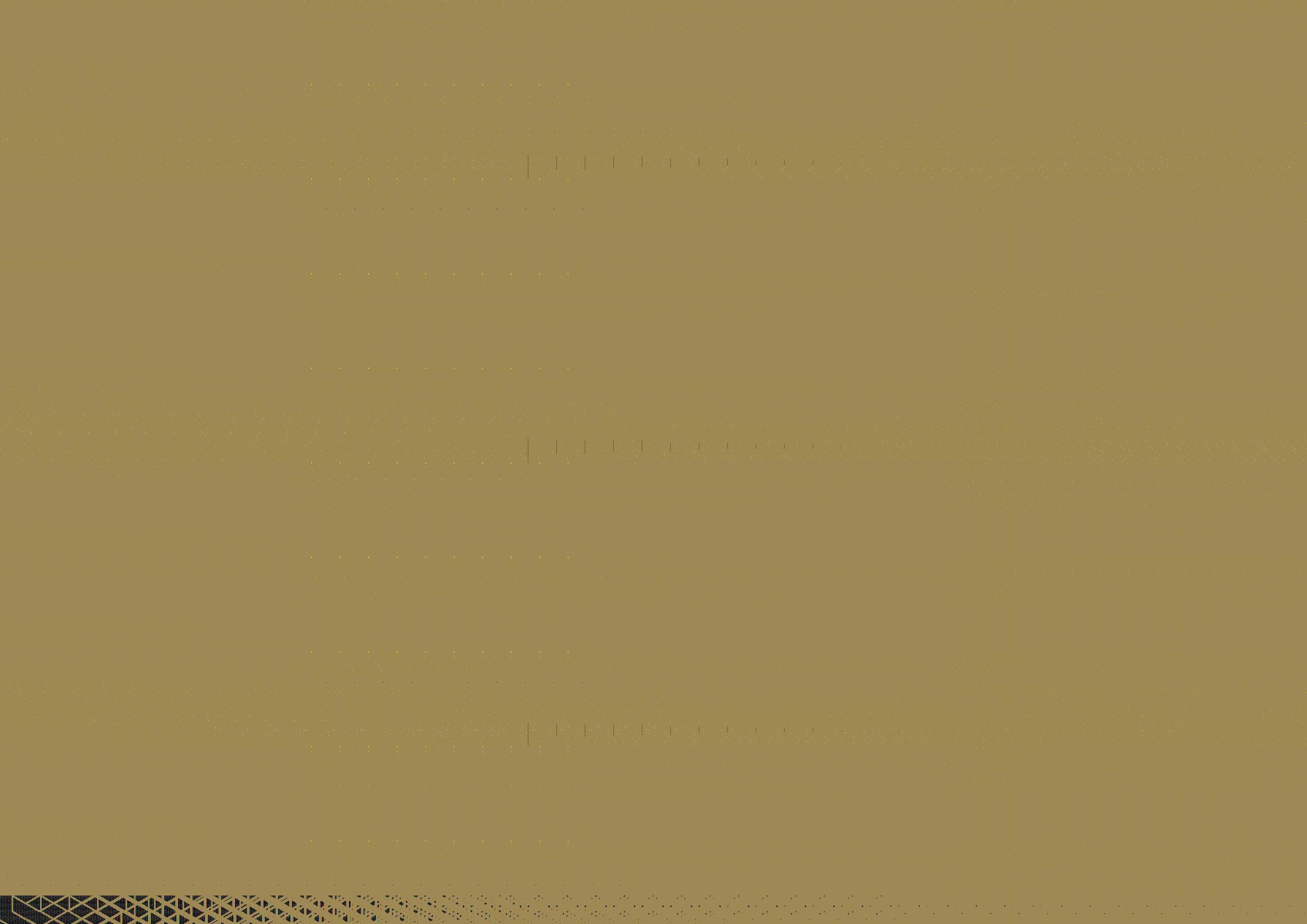MANMOHANRESIDENCY





















































































































































































The harmony of bliss is the source of life itself. You see it in the union of nature and soul, an a baby’s sweet smile, in a mother’s loving eyes and in a father’s caring hands.
You experience the bliss of harmony, when your mind, body and soul are in-sync with your home.

Welcome to MANMOHAN RESIDENCY. A home where the bliss of harmony resides. More than that, it is the source of spiritual bliss and a happy community.
MANMOHANRESIDENCY
By Home Developers & Reality *Artist’s Impression

EXPERIENCE ONENESS WITH YOUR LUXURIOUS ABODE
A living space that brings you closer to your family. A home that’s cosy and warm, where love blossoms and life prospers - Manmohan Residency. It’s here, you will feel the heartbeats of the city, for you stay at its heart. It’s here, your mind will open to the fullness of life.
 *Artist’s Impression
*Artist’s Impression



 *Artist’s Impression
*Artist’s Impression
*Artist’s Impression
*Artist’s Impression
Per Apartment: 763 & 765 sqft.

No of Apartments:83


No of floors:12
Front Road24 mtrs.
S������:
Aaryans World School - 1km
Euro-kids pre school - 1 km
PGKM School - 1.4 kms
NEAR BY LOCATED
G��������:
Every day essentials - 100mtrs
D-Mart - 1.7kms
Market Yard - 4kms
C�������:
VIIT College - 0.75kms
Bharati Vidhyapeet College - 3.5 kms
R����������:
Gokul Hotel - 450mtrs
Cream Corner - 500mtrs

Kanha Hotel - 650mtrs
B����:
HDFC - 0.7kms
State Bank of India - 3.4kms
H��������:
Bharti Vidhyapeet Hospital - 3.5 kms
Ruby Hall Clinic - 6.4kms
T������:
Shatrunjay Jain Temple - 850mtrs
Iskcon Temple - 1kms
C�����������:
Mumbai - Bangalore Highway - 2kms
Railway Station - 10kms
Pune Airport - 17kms
PGKM School
NEXT LEVEL CONVINIENCE
Manmohan Residency is located near Gangadham-Shatrunjay road, one of the most well-known areas of Pune. With its close proximity to all your living needs it is the perfect place for you to settle and call it home. With premium location and a convenient lifestyle, this project will surely be a sweet home for you.
Upper Depo
Datta Chowk
Gokul Pure Veg
Mahesh Sanskrutik Bhavan
Shantinagar Society
VIIT - Computer Science Department
Salve Garden
HDFC BANK
VIIT COLLEGE
Khandoba Mandir
MANMOHAN RESIDENCY
Shree Shatrunjay Temple
State Bank of India

KanhaVeg
Khadi Machine Police Station
KatrajBypass
Tilekar

Bhairoba Nala
Pune-Bangalore Highway
Gagan Unnati
Nagar Rd.
*Artist’s Impression
THOUGHTFULLY DESIGNED SPACES SPACIOUS AND COMFORTABLE LIVING ROOM


Home is a space that embraces your dreams, desires and expectations. Your living space at Manmohan Residency welcomes harmony as an inseperable part of your life everyday, each moment.

HEART OF A HOME WHERE FLAVOURS AND AROMAS RESIDE

ENJOY BIG SPREADS AND BIGGER FEASTS
Enjoying a scrumptuous dinner with the whole family is the highlight of the day. It is for this reason we have created a spacious dining area. Now hosting a festive luncheon or a weekend dinner party for your friends will be a joy.
 *Artist’s Impression
*Artist’s Impression
*Artist’s Impression
A PRISTINE SPACE THAT’S A HAVEN OF COMFORT

ELEGANT MASTER BEDROOM WITH BALCONY

ENJOY THE SERENITY AND PRIVACY OF YOUR PARADISE
Unwind after a hard long day of work at your own private retreat. The spacious warm bedroom with an attached balcony offers you the rarest luxury of calmness.

DESIGNED TO RENDER THE FEELING OF NEW-FOUND FRESHNESS

 *Artist’s Impression
LUXURIOUS BATH SPACE WITH PROVISION FOR POWDER ROOM
*Artist’s Impression
LUXURIOUS BATH SPACE WITH PROVISION FOR POWDER ROOM
SPACES THAT BRINGS ABOUT ENERGETIC START TO YOUR DAY
In the stressful and hectic everyday routine, take a break of freshness and rejuvenation with bath spaces that offer you the perfect start for the day. Built with care and designed in detail, your everyday experiences shall always begin on a fresher note.

 *Artist’s Impression
*Artist’s Impression
SPECIAL AMENITIES
3200 sqft of Club House With Multipurpose Hall, Gymnasium & Gaming Room At Terrace


3700 sqft of Area Landscaped With Terrace Garden And Walkway

CCTV Camera In Parking & All Common Areas

Inverter Provision For Each Flat
Intercom Security Facility For Each Flat


Video Door Phone

3 Lifts For The Building With ARD System, Backup For Lift & Common Area
Fire Fighting System
Rain Water Harvesting
Solar Water Heating System
Name Plates & Letter Box For Each Flat
4 Wheeler Parking With EV Charging Point
*Artist’s Impression *Artist’s Impression *Artist’s Impression *Artist’s Impression *Artist’s Impression *Artist’s ImpressionKEY FEATURES AND SPECIFICATIONS
RCC
Eathquake Resistance RCC frame structure.
Walls
5" thick external wall with double coated sand - Faced Plaster
5" thick internal wall with sand and gypsum - Faced Plaster.
Electricals
Concealed Copper wires
Fire resistant wires/ cables
Modular switches
Earth Leak circuit breaker
Distribution board with MCB
Doors
Decorative Main door with Designer Fitting & Lock
Internal laminated door with molding
FRP door for bathroom & toilet
Powder coated galvanized folding door for the terraces in living and bedrooms.
Painting
Internal Plastic paint
External Texture Paint
Living & Bedrooms
TV & telephone / Intercom provision in living room
Provision for AC
Glass railing for living and bedroom balcony
Tiles
600mm x 1200mm vitrified floor tiles for living , bedroom & kitchen.
Antiskid floor tiles for bathrooms and balconies.
Ceramic/glazed tiles upto lintel level for kitchen & bathroom
Kitchen Parellel granite platform
S.S. sink with drainboard
Provision of washing machine in dry balcony
Provision for exhaust fan
Bathroom & Toilet
Concealed CPVC plumbing
Hot and cold mixer unit in bathroom
C.P fittings or jaquar or equivalent
Sanitary fittings of CERA or equivalent
Provision for exhaust fan in each bathroom
Provision for Boiler/Geyser
Windows

3 track powder coated aluminum sliding window with mosquito mesh and safety grill
Granite sills for windows
Powder coated aluminium windows for bathrooms and toilets
Powder coated aluminium ventilators in bathrooms and toilets









 *Artist’s Impression
*Artist’s Impression


















