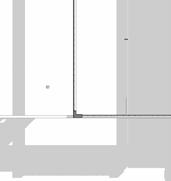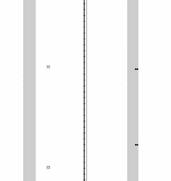

Portfolio. Architecture
The essence of architecture lies not solely within the act of designing and constructing, but rather in the underlying principles that enable and inspire such creative endeavors.
Hello
My name is Nirvana Kimiyaie and I am currently a second year student at the University of North Carolina at Charlotte and will be graduating this Spring.
As a young girl traveling to a lot of architecturally valuable cities such as Isfahan and meeting different people living within a variety of architectural spaces, I found myself infatuated and inspired by the way art and architecture has mentally affected the society. Growing older, my motivation for pushing the limits of architecture’s impacts brought me to a stage of extreme urge for seeking opportunities to contribute to this influence and expand my understanding of architecture not only to build new design methods but also to make changes to society’s spiritual status which leads to positive identity manipulation. What I wish to have achieved by the end of my graduate studies is to discover ways of combining Iranian traditional architecture with modern styles.
The following projects are my selected academic works. If you have any questions, please don’t hesitate to contact me!

NURSERY SCHOOL
educational facility | individual project
In this project, instead of a rigid mass in the center of the site, the building volume was divided into smaller modules that were expanded and located on the site bed. This action causes, in addition to creating various and different qualities in the site, dynamism and movement among the masses. The distance between the masses provides the necessary open space for children to use.
Children in this space will have a different experience of architecture by stepping anywhere.

PROJECT DESIGN

Hard Mass
Modular Network
Segmentation
Fill and Empty the Masses
The diversity of the collection is such that it is not repetitive for children and they can get the necessary training in a pleasant and attractive atmosphere. The full and empty space of the collection contributes to the dynamism and visual extension`



2. COMMERCIAL COMPLEX LANDSCAPE DESIGN
commercial landscape group project
This Commercial Complex consists of 4 floors, the first two are gateways to the commercial floors while the third floor is a small yard for the hyper market and the rooftop is a roof garden for the restaurant.


PROJECT DETAILS
The main challenge in commercial complex was the height difference as it is located in Pardis, which is surrounded by mountains. Therefore , the stairs were combined with plants, waterfalls and pergolas. By doing so the user doesn`t notice the large number of stairs he has to walk, but the landscape that`s surrounding him. side of the site was an opportunity to be noticed by the pedestrians. Another challenging issue was to use landscape as means to draw attraction and people inside.




The Pedestrian in the southern and western. The columns and beams of the building were extended to the outdoors to form a balcony. The wooden pergolas were added to this balcony to make a rhythm. Ivy is planted in the flower boxes and grows alongside the pergolas to make shadows.
WATERFLOW PRIMARY SCHOOL
educational facility | individual project
This project is a response to the 15.5% of Tanzanian elementary school children missing school due to water-fetching and caregiving responsibilities, exacerbated by poverty and inadequate school environments. The initiative not only establishes a secure learning space but also addresses these challenges by providing on-site filtered water. This strategic approach minimizes students travel, preserving valuable learning time and contributing to an improved educational experience.

PROJECT CONCEPT
Using the diagram interior of the block, where mint gets stored, and water flows through to reach the next block below, we notice the connection of the blocks in this specific staggered stacking.







PROJECT DESIGN
The cisterns help with the water collection from the mint walls where water is stacked for students to collect at any time.

Students can collect there water after class so they no longer have to miss school for having to travel far to collect it for their families.
UNITY JUNCTION AT CAMP NORTH END
mixed-use group project
Unity Junction aims to revitalize Camp North End, a community affected by urban sprawl and lacking resources. The project focuses on adaptive reuse, combining diverse social resources, and prioritizing net-zero sustainability, nourishing the body, mind, and soul.
The inclusive design encourages community interaction, providing accessible spaces and support programs. Sustainable elements like solar power, rainwater harvesting, wind harnessing, geothermal, and passive ventilation, align with the vision of a thriving, eco-conscious community. Unity Junction aspires to revitalize the social fabric, symbolizing growth, peace, and prosperity,serving as a catalyst for the area’s renewal.
PROJECT GOALS
MATERIAL SELECTION
The inclusive design encourages community interaction, providing accessible spaces and support programs. Sustainable elements like solar power, rainwater harvesting, wind harnessing, geothermal, and passive ventilation, align with the vision of a thriving, eco-conscious community. Unity Junction aspires to revitalize the social fabric, symbolizing growth, peace, and prosperity,serving as a catalyst for the area’s renewal.



SECOND FLOOR: PROGRAMMING










































TECHNICAL DESIGN
To maximize the sustainability of the project, we have implemented aluminum bricks from the Tai Kwun project which not only hep with rain water collection but also better airflow, as well as cisterns to harvest rain water and pump back into the building after filteration, or for gray water use. We also added solar panels for more energy saving.
Villa Design
residential individual project
This villa is a two-story building designed for a small family of four. The building is located in the middle of the property in order to create adequate gardening space around the house.

PROJECT DETAILS
I made volume breaks for the aim of creating separate spaces by means of protrusions in each volume. The tall wide windows around the house ensure that natural light is able to travel inside and the residents enjoy a beautiful 360-degree view of the garden.


Break in the Mass in Order to Absorb Maximum Light
Adding Terraces to Create Spatial Quality
PROJECT DESIGN
Persian culture is known for valuing family gatherings and putting family time in high regards, however, modern families respect the privacy of each member. In order to satisfy this demand, the living room and the kitchen (common areas for family gatherings) are designed on the ground floor and all the bedrooms apart from the guest room are put on the second floor. Albeit, an exclusive entrance is introduced to the design of the guest room to offer more privacy for the guest residing in the room.



DORMITORY
residential/ community facility
I emptied the middle part to create a main central courtyard and placed the mass of dormitories in the walls of the site so that this possibility could be used both in terms of privacy for girls and for more light. Then, to create more quality in the space, I tried to fill and empty the site masses.
In order to bring more light to the project, it was tried that the southern masses of the site have a lower height than the other parts so that the northern masses can also provide their required light through the central courtyard.
PROJECT DETAILS
Also, to absorb more light, the walls of the site have large glass windows, on which a formal shell was cut in half.



PROJECT CONCEPT
In the eastern and western walls, the distance between the shells is close to prevent the entry of undesirable light, and in the northern and southern walls, the distance between the shells is greater.

The courtyard is such a private yet exterior space in which you can enjoy the outside conditions as well as enjoying the safety and confidence of walking around without hijab if you want.


PROJECT DESIGN

PROJECT DETAILS


In section B-B the parking underneath the ground floor can be seen. The elevation demonstrates the actual distinct dimensions among the louvers and the gaps in between them for lighting.

PROJECT INTERIOR
The interiors are design with such furniture that makes it feel like home, so that students can study at their maximum comfort.
PHOENIX
INSTALLATION/ RESERACH ASSISTANTSHIP
«Phoenix is a sound absorbing sculpture composed of 16 unique hanging panels made entirely from fungi-based materials cultivated on-site at the Charlotte Art League. The sculpture is comprised of 16 meandering sheets, each with their unique length and shape. As they gracefully twist, wind, and unwind through the space, the lightweight sheets form two oculi at the heart of the sculpture in opposing directions. The interplay of layers in Phoenix creates a playful dance of light and shadow, while the use of fungi-based materials permeates the space with a soft and ethereal ambiance, elevating and softening the acoustics.» -Jonathan Dessi-Olive






























