Portfolio
TABLE OF
EXHIBIT DESIGN

EXHIBIT DESIGN
TRADE SHOW DESIGN
RESIDENTIAL DESIGN

EDUCATIONAL DESIGN
2 7 11 13 16 26


0 1
AMERICAN MUSEUM OF ICONCLASM
SENIOR THESIS: VCU DEPT OF INTERIOR DESIGN

PROJECT TYPE: Exhibit Design
SQUARE FOOTAGE: 5,000 sf
COMPLETED: Spring 2024
CONCEPT: Fragment (v.)
Iconoclasm, or the breaking of art, has existed as long as there has been art to break. In Richmond, Virginia, where the mass removal and destruction of Confederate monuments very recently caused massive debate and controversy, this museum explores America’s long relationship with iconoclasm. With a focus on bringing hands-on experiences to an art museum environment, this design seeks to treat the objects on display not as stagnant remains, but as dynamic pieces of storytelling meant to be engaged with.
Honored as Best In Studio for the VCU 2024 class of Interior Design and will be featured in an upcoming online publication of Deezeen Magazine.
Space Planning Concept





Fragment (v.): to break up or apart into broken off, detached, or incomplete pieces
The design embraces that which is broken, deriving much of its visual language from studies of broken chalk and shattered plates. It recognizes the dynamism of shards and retains that energy in the final design.









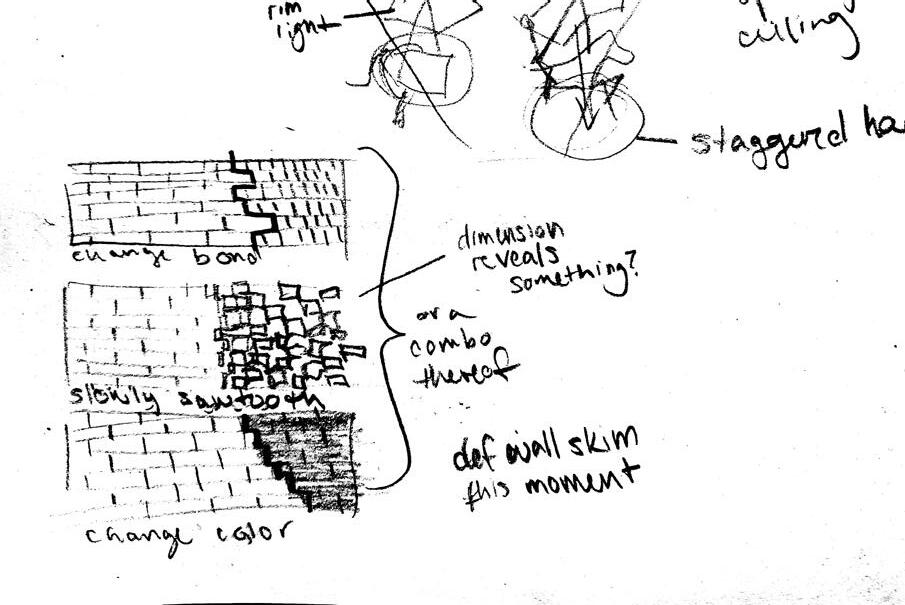






Artifacts are all displayed through the eyes of the iconoclasts that destroyed them rather than the white supremacist they depict. Multimedia screens and hands-on interactives bring their destruction to life for the visitor.



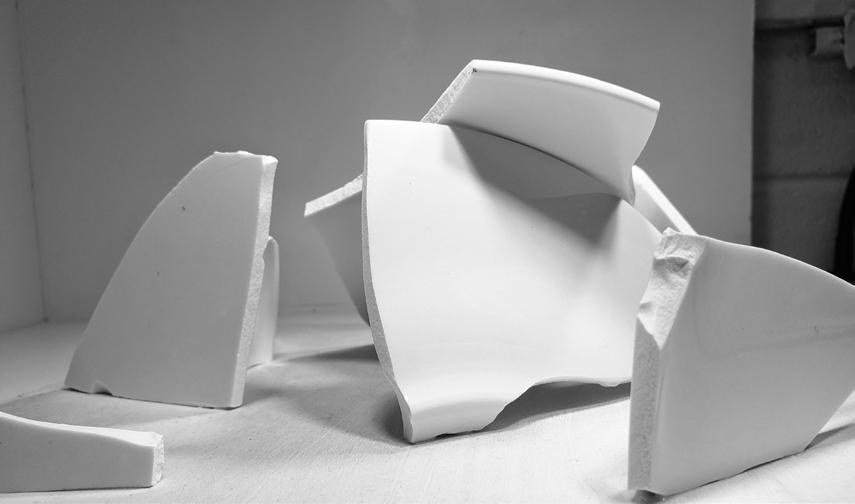




Ceiling Installation Exploded Axon Detail


Monuments are displayed suspended in the air or tipped over on their side to highlight their removal or destruction.
Hands-on sliding screens and a visitor poll encourage visitors, locals especially, to engage with the controversies taking place in Richmond, Virginia, where the museum is located.






Lobby Renders


0 2
THEIR PATHS/OUR PATHS
STORIES FROM SURVIVORS OF DOMESTIC ABUSE
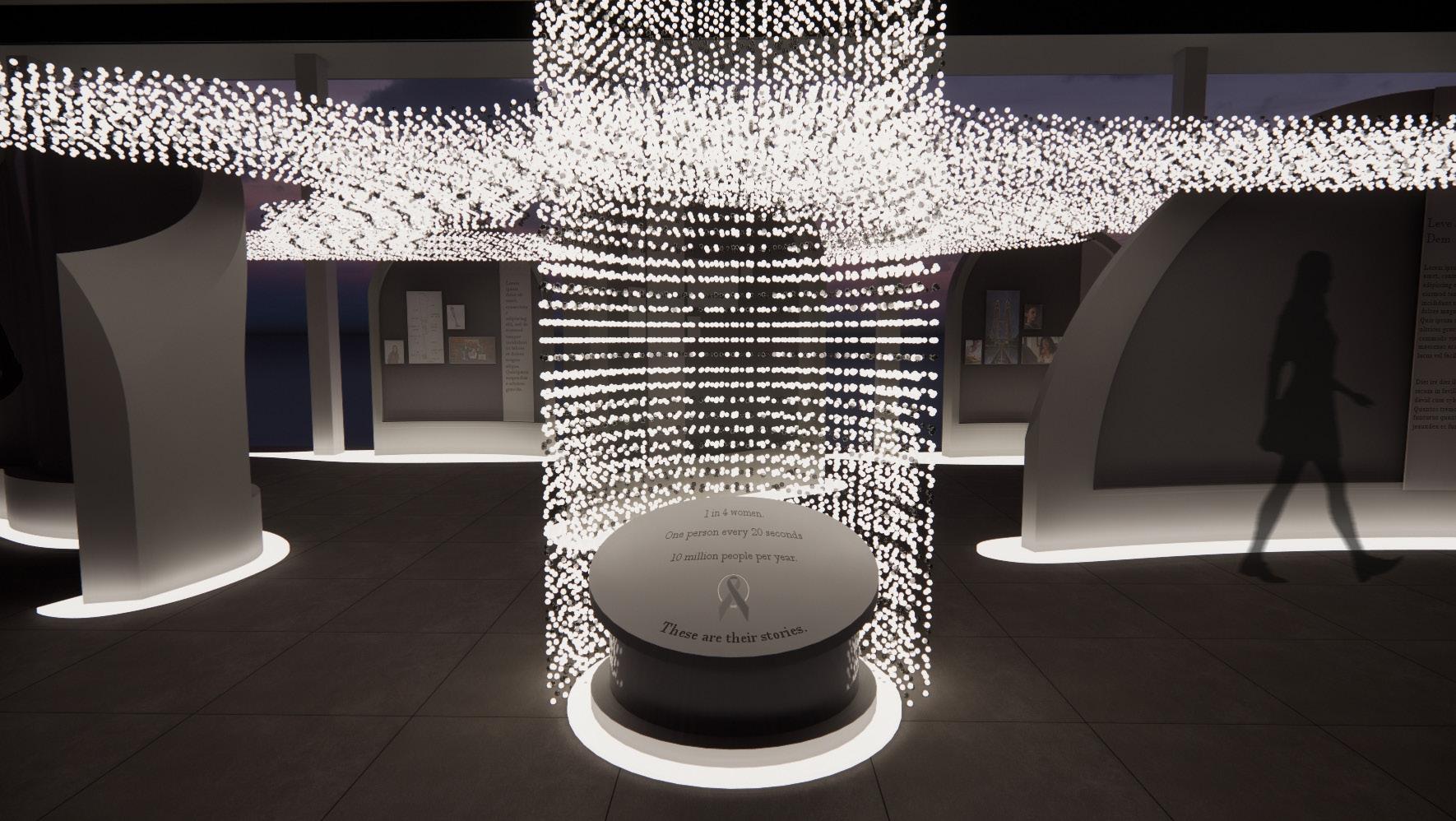
PROJECT TYPE: Exhibit Design
SQUARE FOOTAGE: 2,600 sf
COMPLETED: Spring 2023
CONCEPT: Pathways
1 in 4 women will experience domestic abuse in her life. Somebody experiences domestic abuse once every twenty seconds. Every year, ten million people experience domestic abuse in the US. This exhibit within Richmond’s Main Street Station highlights the unique paths of domestic abuse surivivors as they attempt to navigate beyond their trauma and puts faces to an abstract concept. It celebrates their triumphs and their setbacks, attempting to envoke empathy in those who have not experiences domestic abuse and strength in those that have, because they are not alone.
While individual stories are celebrated on the ground, a custom light display serves as a reminder that for every story of triumph, there are still millions suffering.
Space Planning

The individual exhibition spaces have multiple exit options so that visitors have authority over their visit and never feel cornered.
The exhibition does not touch any of the existing walls to eliminate dead ends and the subsequent feeling of being trapped.




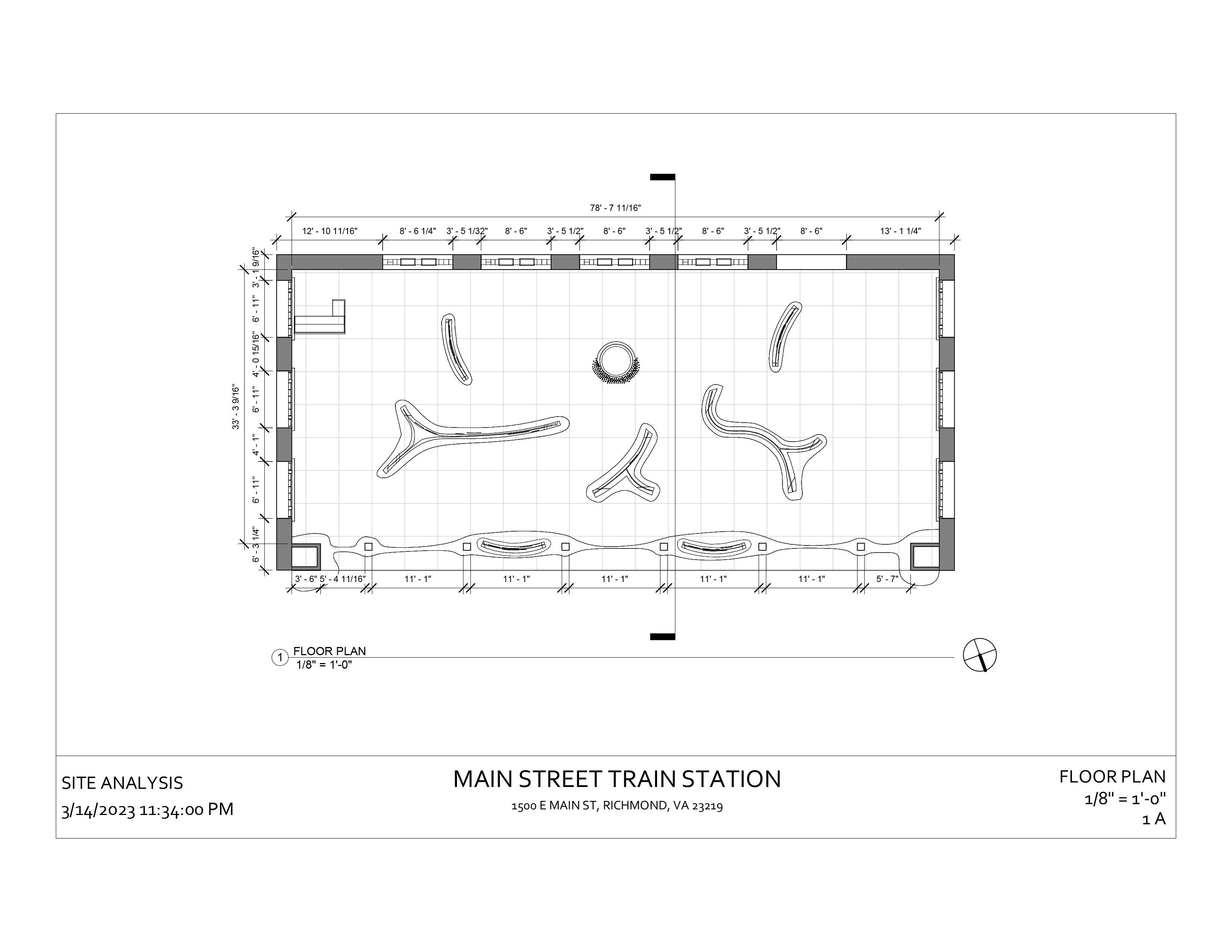 Bubble
Bubble
Reflected Ceiling Plan


“Let’s not just point people in the right direction, let’s walk with them“
-- Angela, domestic abuse survivor and public speaker



Sketches of paths Concept models

 Display sketches from models
Display axonometric
Exhibit Render
Display sketches from models
Display axonometric
Exhibit Render


Light Installation
Individual orbs of light serve as a unit with which to illustrate statistics that are to large to be comprehended fully. Each light represents approximately 100 people who will fall victim to domestic abuse in a year. Every twenty seconds, one quarter of the lights will go dim to illustrate how often someone experiences domestic abuse and how 1 in 4 women will experience domestic abuse. It brings urgency back to a largely celebratory exhibit and lets visitors know there is still work to be done.
 Section
Exhibit Render
Exhibit Render
Section
Exhibit Render
Exhibit Render
3
ICON AT WORLD OF CONSTRUCTION 2024


PROJECT TYPE: Trade Show Booth
SF: 1,200 sf
COMPLETED: Summer 2023
CONCEPT: Visitor Journey
COLLABORATOR: Jon Horn
Icon Construction was looking to highlight user interaction with their products for their 2024 booth, so the idea arose to send the visitors on a journey through the center of the booth in which they interact with major products from each of their subsidary brands.
Budget was also a major consideration, so the design is largely made of elements the company already owned from shows past. Through a fresh reconfiguration based around the visitor journey and a few minor alterations, the final booth is bold, industrial, and unlike anything Icon has shown with before.
Jon Horn supervised my work and led the project. I was responsible for all 3D modelling and rendering and the design of the flip display.




Space Planning
The visitor journies through a linear path (simplified from the original idea as per client feedback) interacting with six products along the way until they arrive at the back wall which contains flyers with more detail on the Icon brands.
Visitor Journey diagrams

Custom Product Display
The client explained that they needed a new, custom system to safely display their board products. As such, a solution was created that safely holds the samples between plexi, but still allows for visitors to touch the product through a circular cutout to feel texture.

Flip display sketches

Flip display refined sketch
Exhibit RenderExhibit Messaging
The overall messaging of the exhibit goes from the most broad messages at the highest elevation to be read from a distance, to the most specific ideas at the lowest elevation for more intimate interactions with visitors.




 Booth Front
Booth Back
Vertical Messaging Diagram
Booth Front
Booth Back
Vertical Messaging Diagram
CAMP RESIDENCE PRIMARY BATH 0 4

PROJECT TYPE: Residential
SF: 160 sf
COMPLETED: Summer 2022
CONCEPT: Timelessness
COLLABORATOR: Bonnie Cosman
When the Camps began thinking about what they wanted out of a new bathroom, the word that they kept using was “timeless.“ They wanted something that would feel fresh and elegant for years to come. As a result, the tile design combines classics like white subway tile and carrera quartz with dramatic elements like an oversized niche and long bench.
Bonnie Cosman served as my supervisor on this project. I was responsible for all graphic content, including tile elevations that were given to tile setters and framers for installation. The two of us collaborated with the clients on material selection and we both attended the site measure.









 Shower Elevations
Bathroom Plan
Install Photo
Shower Elevations
Bathroom Plan
Install Photo
VCU INTERIOR DESIGN ELEVATOR LOBBY 0 5

PROJECT TYPE: Education
SF: 1,200 sf
COMPLETED: Winter 2022
CONCEPT: Melting Pot
COLLABORATOR: Krista Johnson
The VCU Department of Interior Design is a melting pot in which individuals on all backgrounds come together under one discipline to design and create. As such, this one week charette proposed an elevator lobby that embodies that principle with displaying student work at the center.
Krista Johnson, a fellow student of interior design, was my collaborator on this project. We collaborated on concept development, each generating models and sketches to work from. It was my idea to create a ceiling feature and her idea to create recessed displays for models. I then came up with the final composition based on her sketches. I was also responsible for all graphic content and renderings as well as material research.


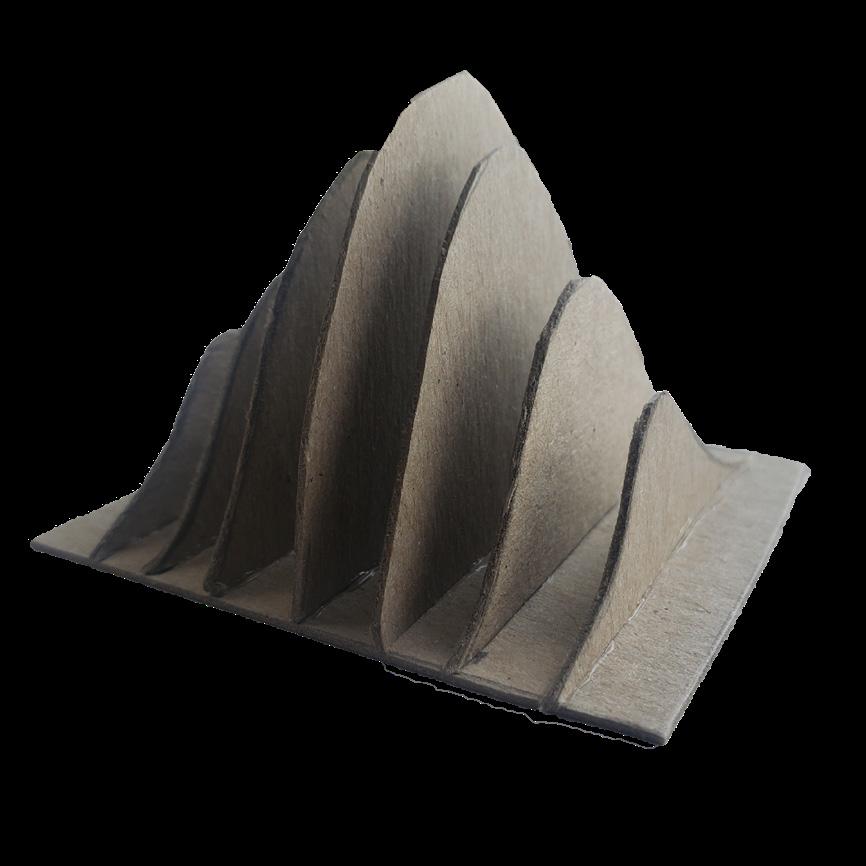

 Display Wall Elevation
Display Wall Elevation





Material Palette
Terrazzo, as a material that is created by combining thousands of unique aggregates into one surface, was a natural extension of the melting pot concept. The rest of the color palette was drawn from the selected sample to create a harmonious spread of materials. Cork offered both texture and function, as it would deaden sound while providing space to pin up student work for display.
0 6
STEELCASE NEXT STUDENT DESIGN COMPETITION

PROJECT TYPE: Corporate
SF: 15,000 sf
COMPLETED: Winter 2023
CONCEPT: Trajectory
The NEXT competition brief asked designers to consider what an interior design and architecture office should look like in 2023. With a focus on flexible spaces that are connected to a hybrid workspace, this design proposes a workplace that is kinetic and highly adaptable to the ever-changing needs of the workplace.
This project was selected out of the studio to represent VCU Interior Design in the official Steelcase Student Design Competition.

Concept Work




“Trajectory“ concept images
With the strong energy and forward motion provided by their passionate and talented employees, NEXT will chart a trajectory that will result in designs for today, tomorrow, and beyond.

The logo designed for the company also embodies the concept of trajectory, with a long arrow arcing up through the company name.

“Trajectory“ geometry sketches
Central Huddle SpaceSpace Planning



Second Floor Plan
Main Floor Plan
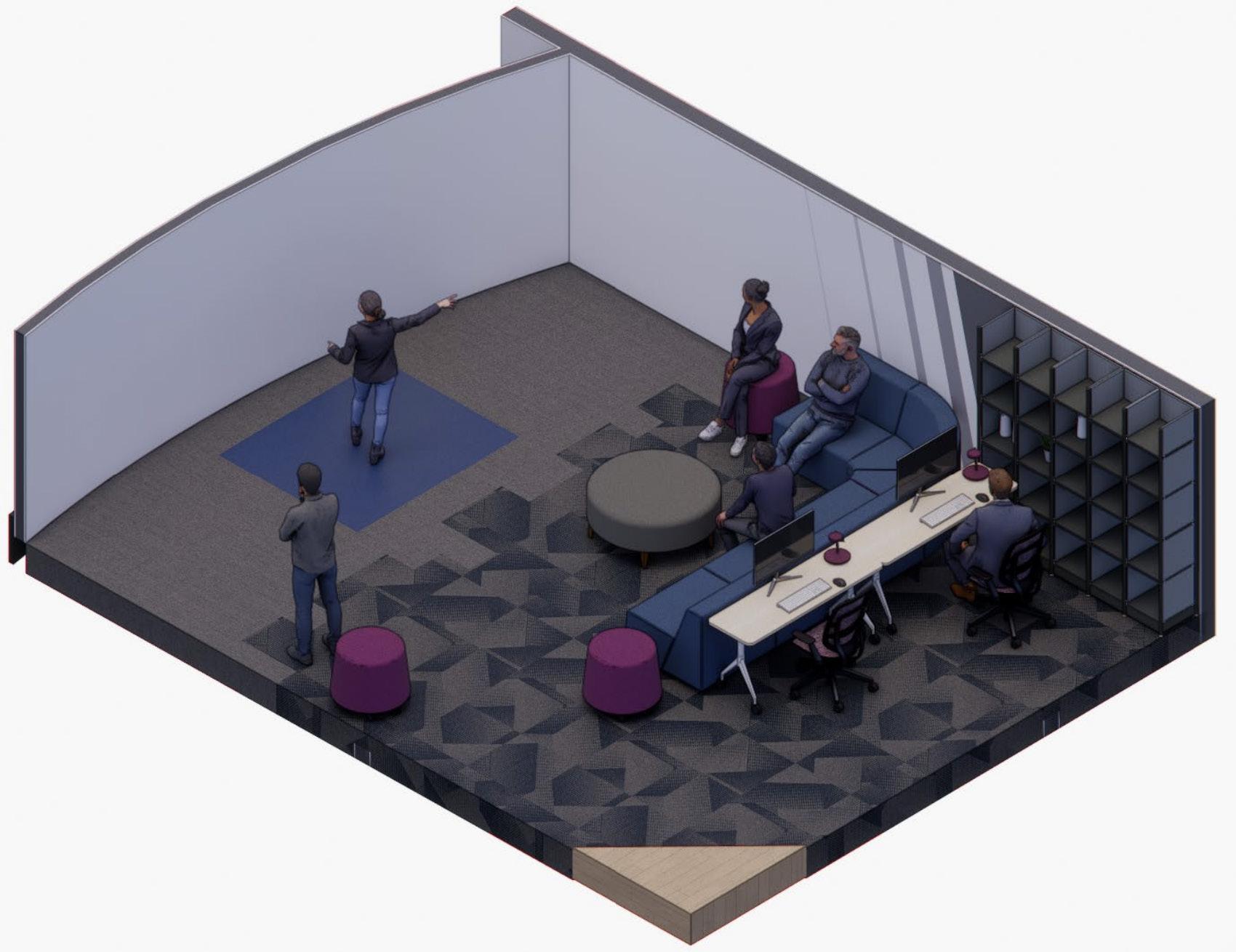


Innovation Spaces
Innovation spaces such as the VR lab and the design library allow both clients and designers to experience the designed spaces in more tangible places. Spaces like these allow employees to get up from their desks and work through designs in other ways and also allows clients to feel more actively involved in the design process.
Training Classroom
The training classroom can accommodate up to 40 people, but can also be divided in half using acoustic boundaries to create more intimate meeting spaces to be used more regularly by smaller teams. It can easily be rearranged to accomodate both lecture, discussion, and group based learning.





