n i n a h e l l e r
s e l e c t e d w o r k s 2 0 2 4

Architecture student at Temple University graduating May 2025 with a B.S. in Architecture.
Working in small local firms and student-led organizations for the past 2 and a half years, I bring a diversity of interdisciplinary design knowledge to the table and have become a nimble team player that can quickly develop skills in any areas that require assistance.
Spatializing Waste
Reimagining waterfront futures in Brooklyn.
Aggregating Adjacencies
A third space for both introspection and engagement.
Origami House
A new rowhome typology emerging in a historic city.
Structural Explorations
Form finding with physical structural models.
Defining Architecture
Prioritizing the next generation through design education.


Spatializing Waste: Integrating New Material Economies
ARCH 4331 Urban Design Studio, Year: Fall 2024, Instructor: Jeffrey S. Nesbit, Partner: Ella Horvat
Project Location: Brooklyn Marine Terminal, Brooklyn, NYC
How can humanity deal with our growing pile of waste? The future of the Brooklyn Marine Terminal (BMT) must address failed waste by introducing a circular materials economy which will extend the lifecyle of consumer products and elevate
quality of public space. In order to change our climate future, we must come to terms with the infrastructural systems that are hidden away. Waste management can become a valuable and beautiful public amenity.






Spatializing waste management as an integrated public entity.


Existing Port Block Types


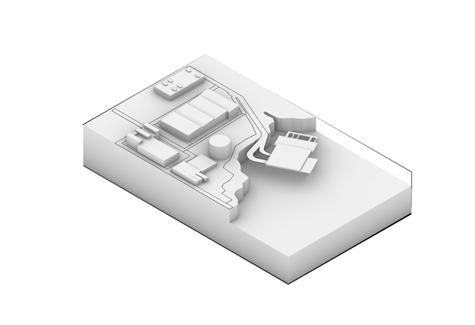

Design Studies: Instances of Above (Elevated Highways)
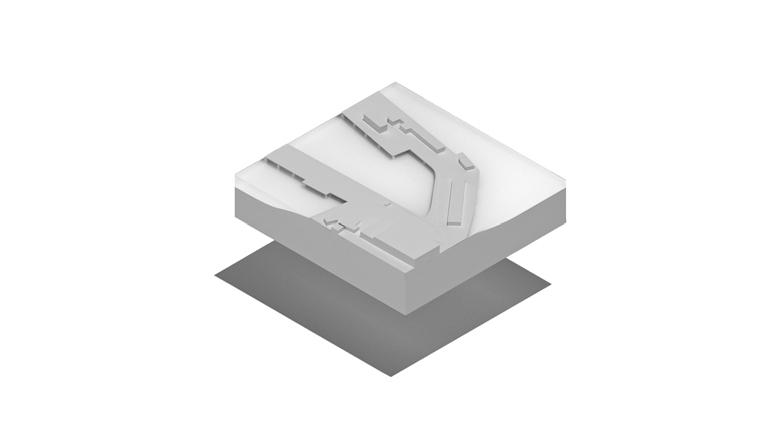


Existing City Block Types


Stormwater Management

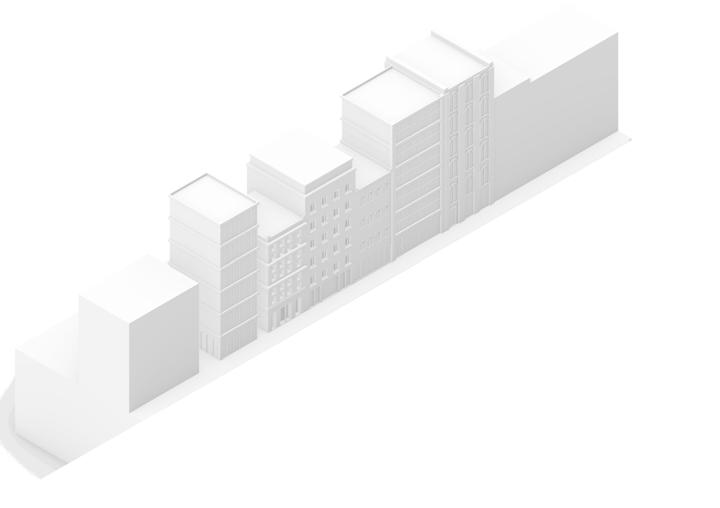
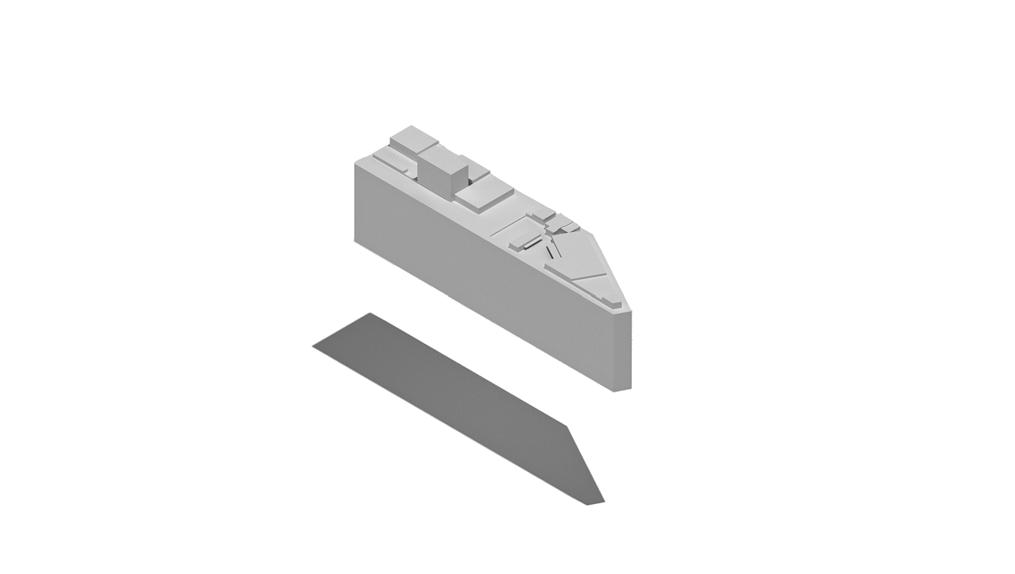
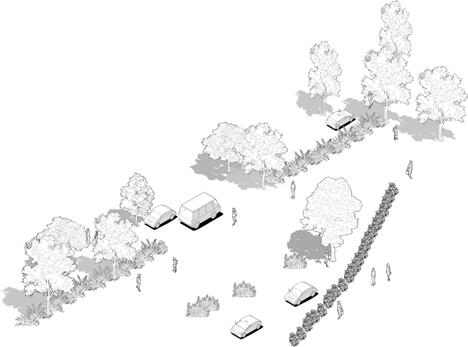
Delicate Disassembly



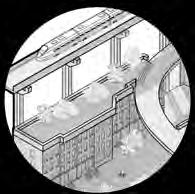
Hybrid Block Type: Connecting Corridors
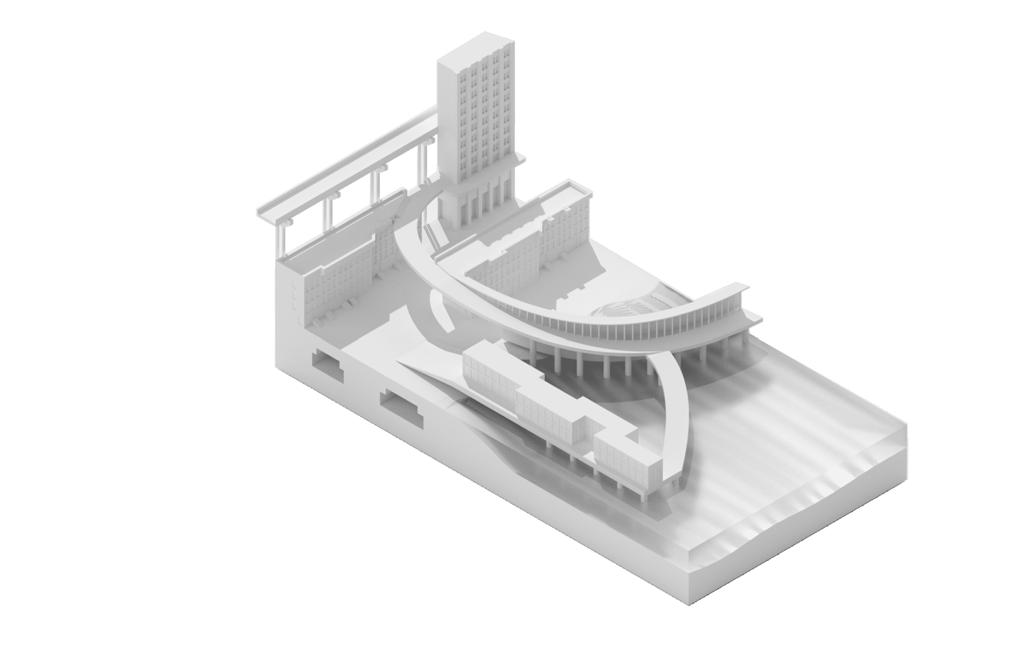
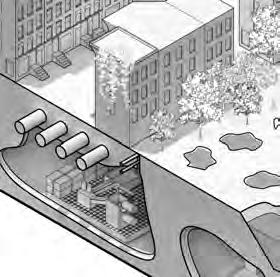
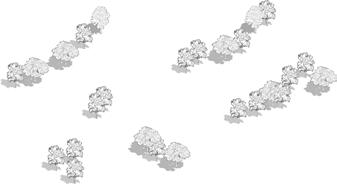
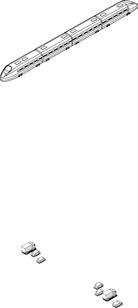
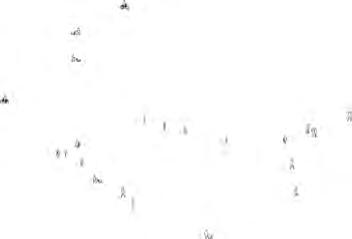
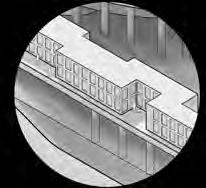
Hybrid Block Type: Addressing Waste Management





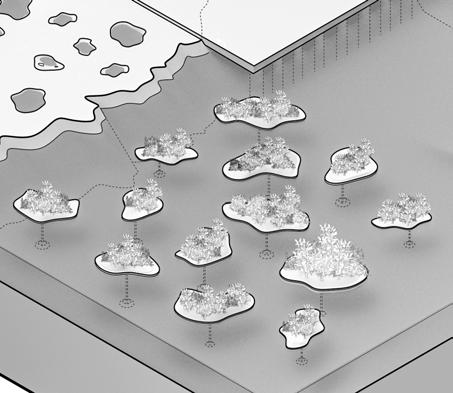

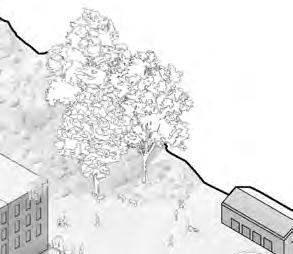


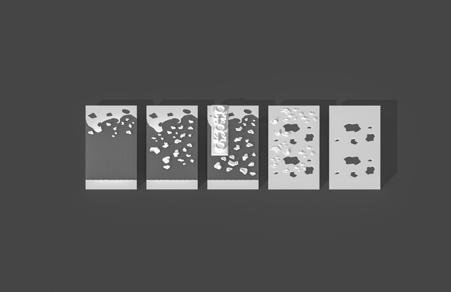
Softening the edge using fill and void strategies.

Path connectivity increases in vertical height.
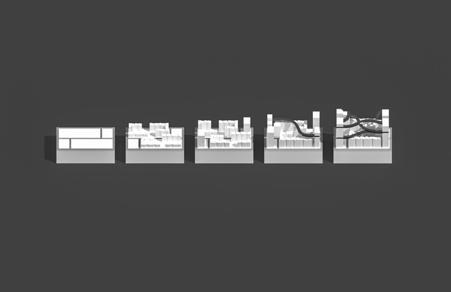
Areas of greater vertical density connect to elevated pedestrian pathways.
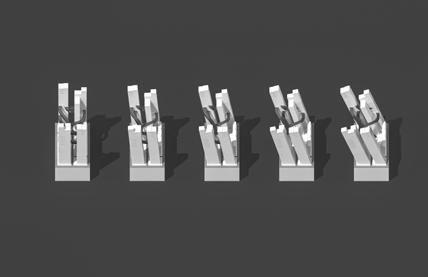
High density towers lean in response to heliomorphic conditions.

The urban edge holds waste versus waste holds the urban edge.

Siteless Array: Axonometric
Courtyard and drone port density increases, public space is established in drone ports.
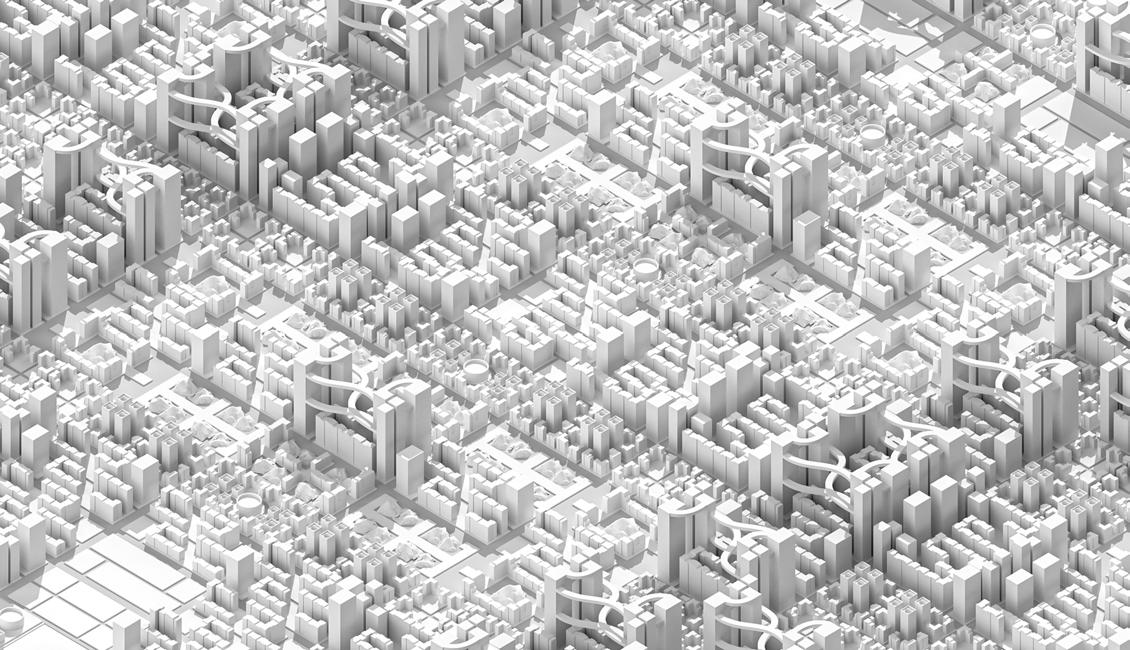

Siteless Array: Plan Oblique
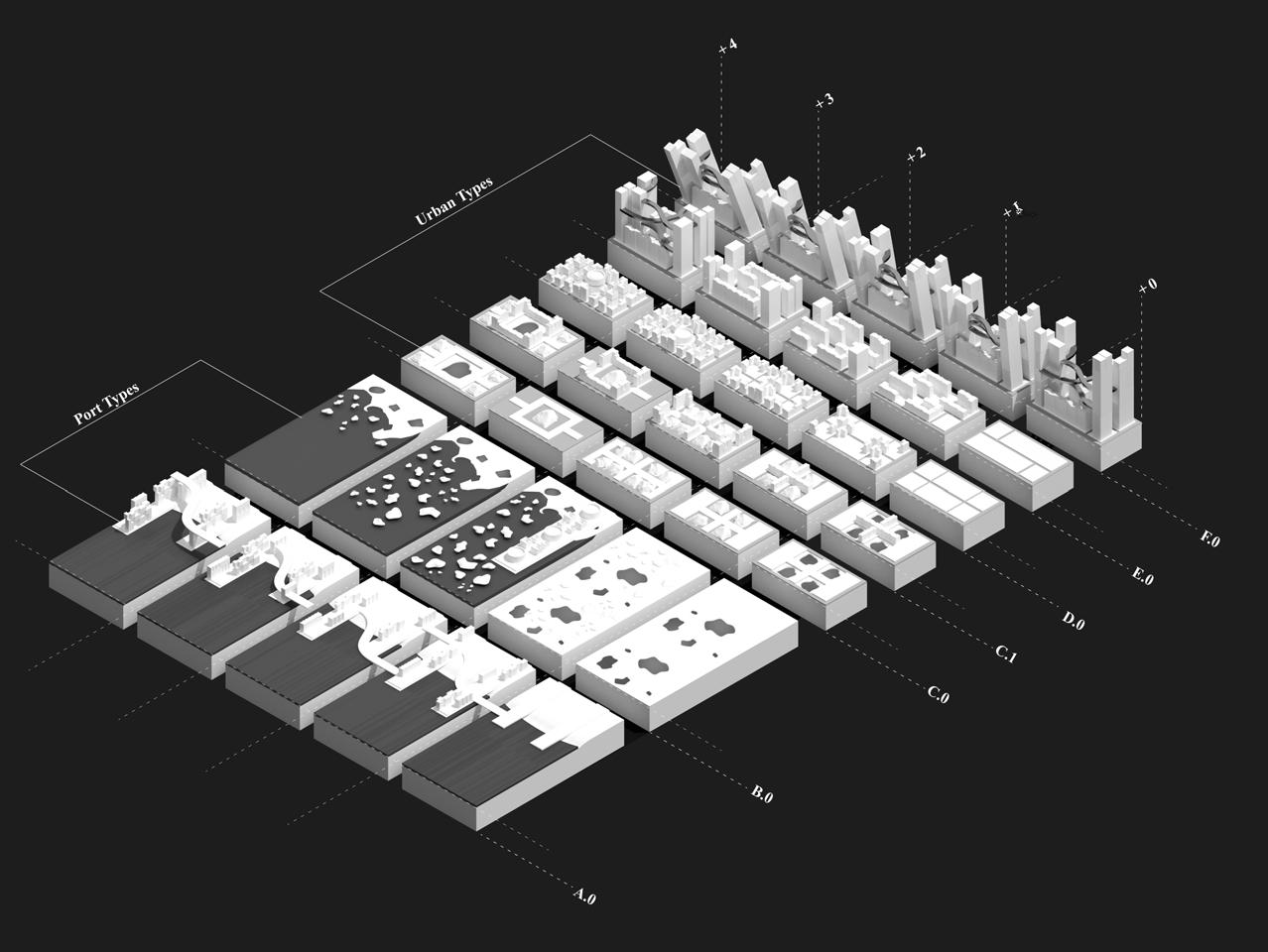
Coded matrix denominating degrees of block typologies.


The lifecycle of our refuse, its consumption, degradation, and accumulation, is perhaps one of the biggest issues facing our urban and climate futures. But to face our futures with hope, we must see waste as an instrument

of change, not just as by-product, but as capital. The capital of waste is not just economic, but is a new program of public, a return to non-human landscapes, and a driver of innovation and growth.
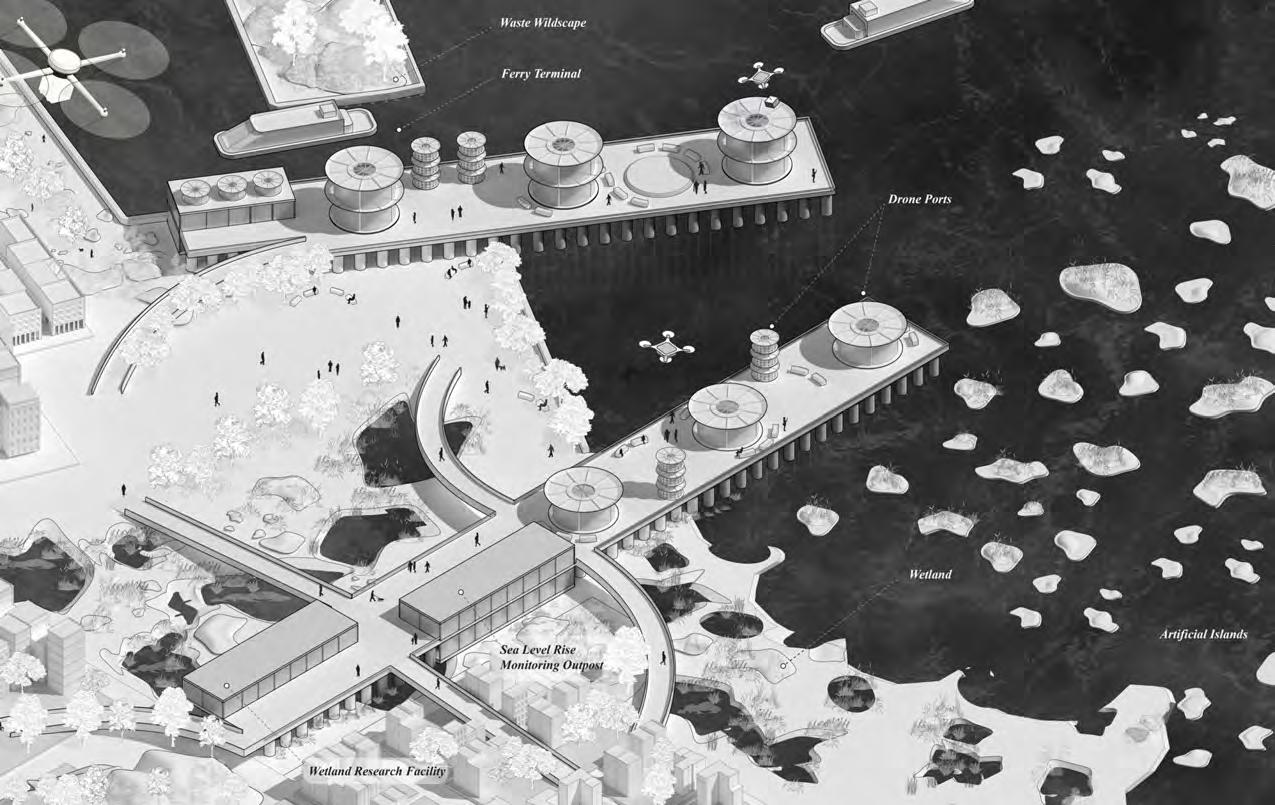

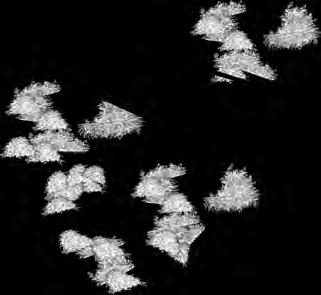
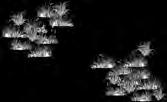

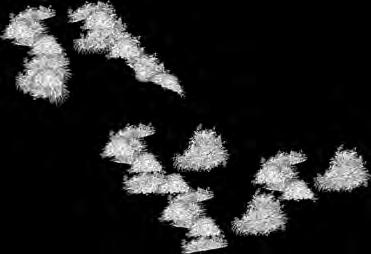





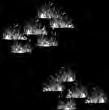





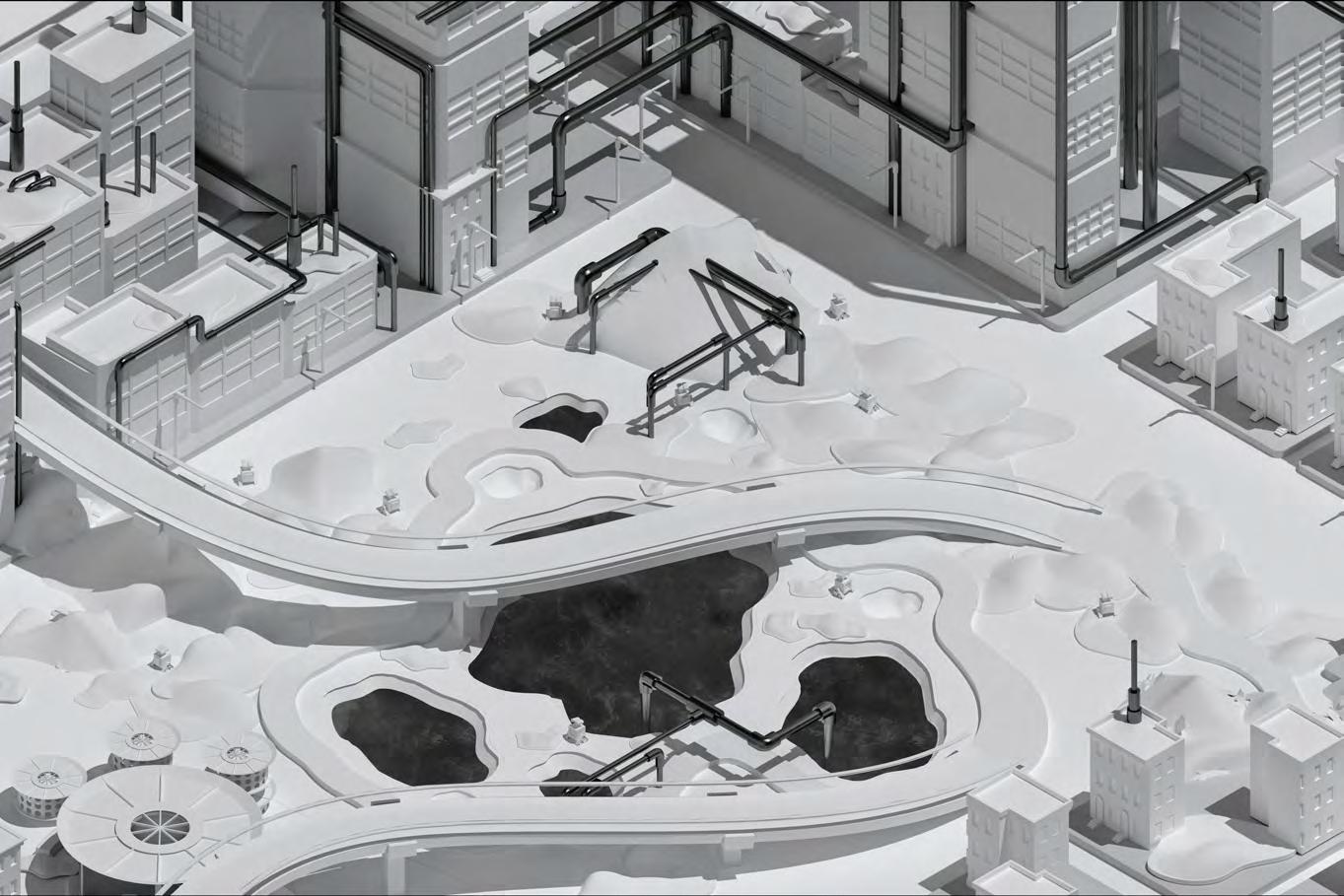




Aggregating Adjacencies
ARCH 3232 Design Studio IV, Year: Spring 2024, Instructor: Allen Pierce & Patrick Till
Project Location: University City, Philadelphia
On a site surrounded by tall buildings and privatized spaces, how can a library become a human-centric space that engages a diverse public audience? Modular program elements are arranged on the site and vary in size and orientation in response to their local conditions (sun, program adjacencies). The introverted form and function of
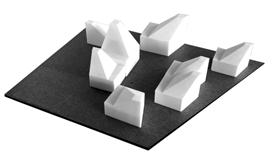
the modules is reflected in its material choice of a heavy concrete, while the open and engaging form of the connective pieces (connective tissue) is reflected in its light timber frame construction and operable glass panel window elements. A library is simultaneously a space for introspection and engagement.
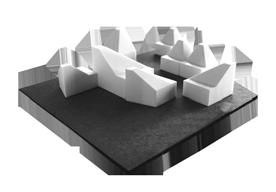




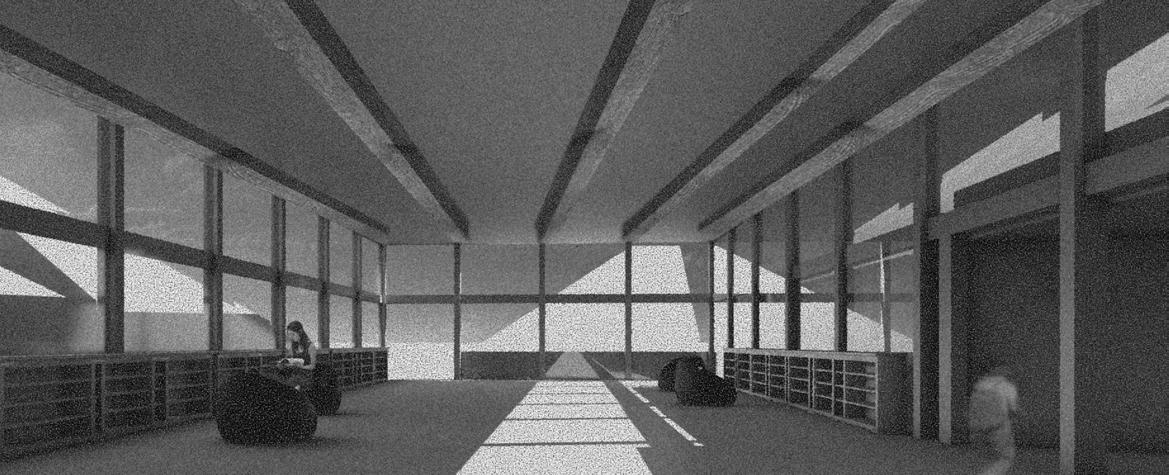
Connective Tissue: Engagement


Module: Introspection



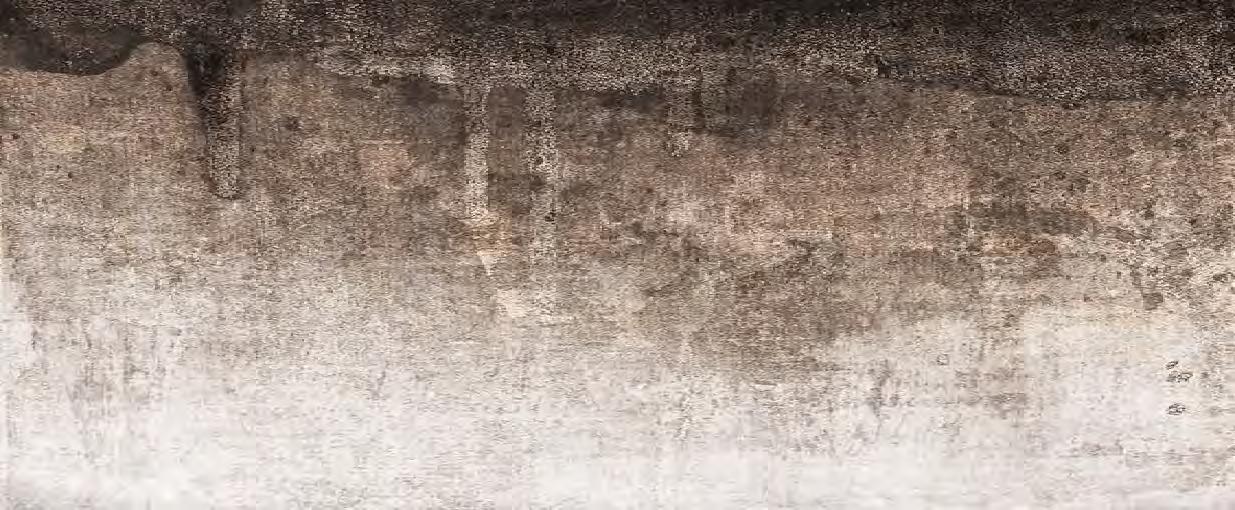
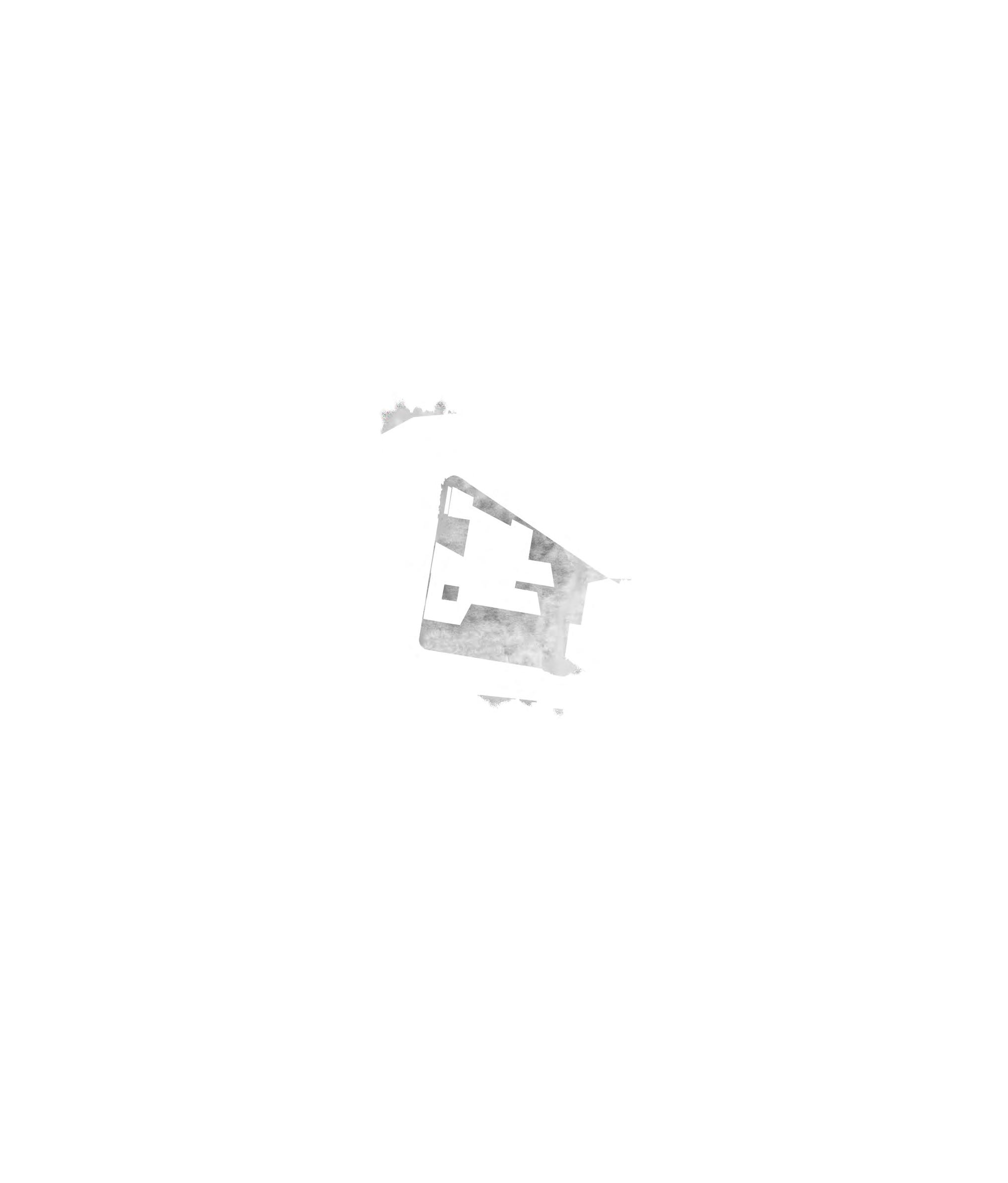
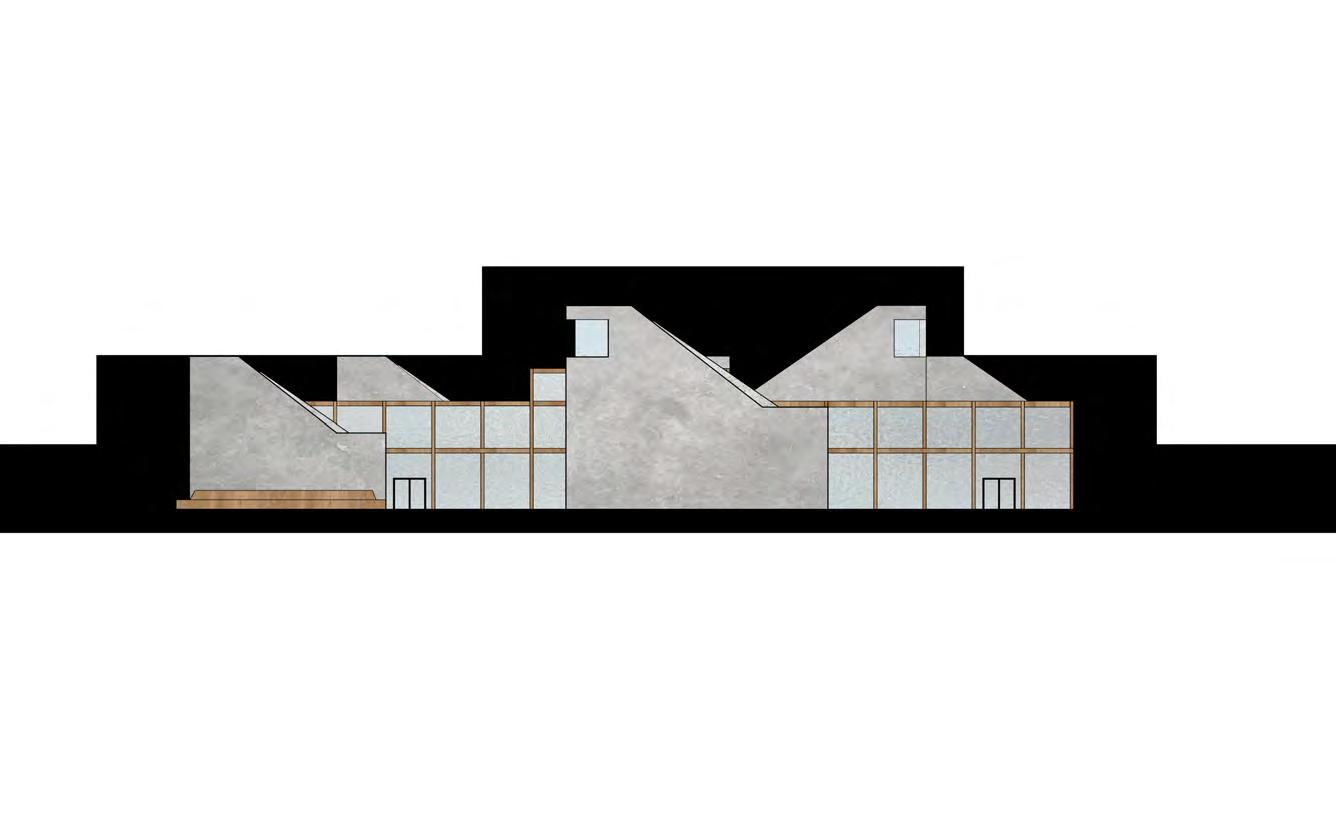

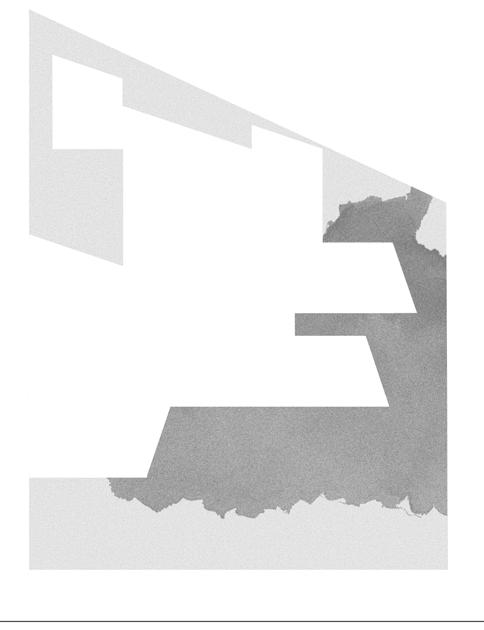


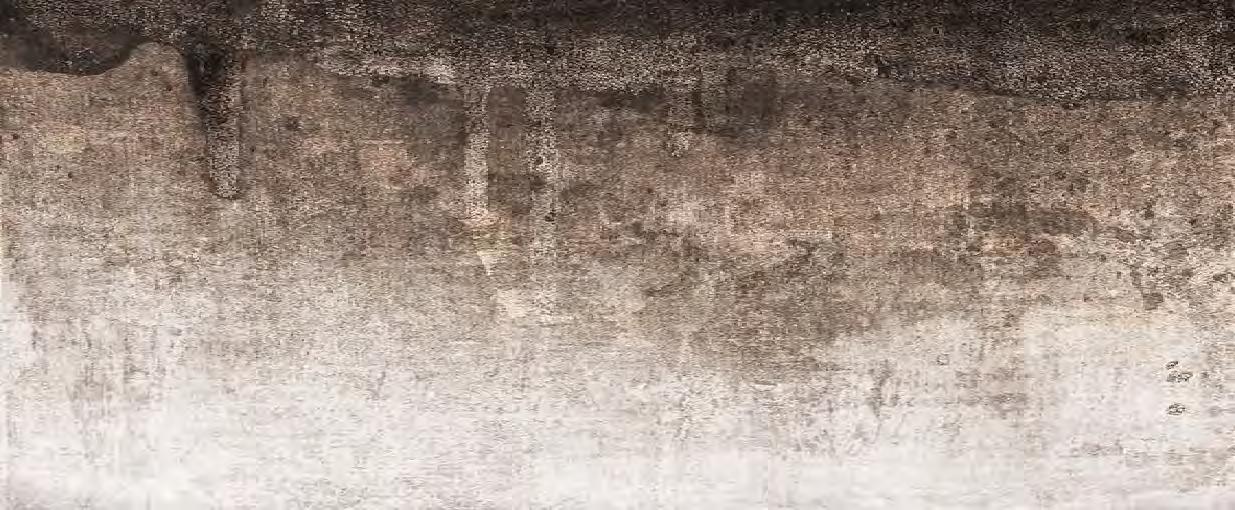
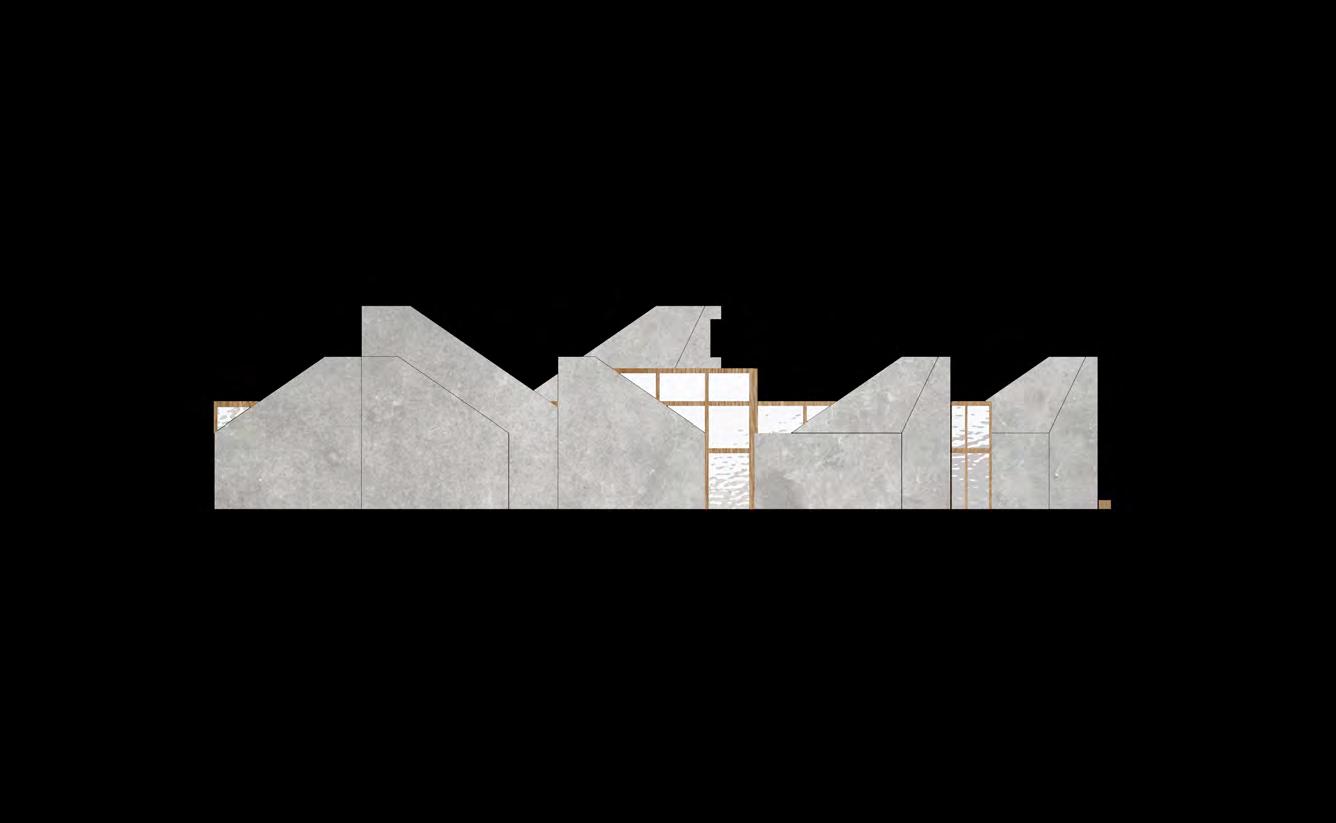
FULL SUN VEGETATION
SLEEPERS
2x4 LUMBER, 2” THICK
HORIZONTAL STRUCTURE
1’x1’ CLT BEAMS
THERMAL SCREEN OPERABLE WINDOW
EXTERIOR VERTICAL CLADDING TRIPLE PANEL GLAZING
VERTICAL STRUCTURE
1’x1’ CLT COLUMNS
3’ GAP
SHADE TOLERANT VEGETATION
SOLAR PANELS SOUTH FACING
CAST-IN-PLACE
CONCRETE WALL
2 1/2” THICKNESS
RIGID INSULATION
CONCRETE FOUNDATION
WATERPROOF MEMBRANE
CONCRETE FOUNDATION
FOOTING

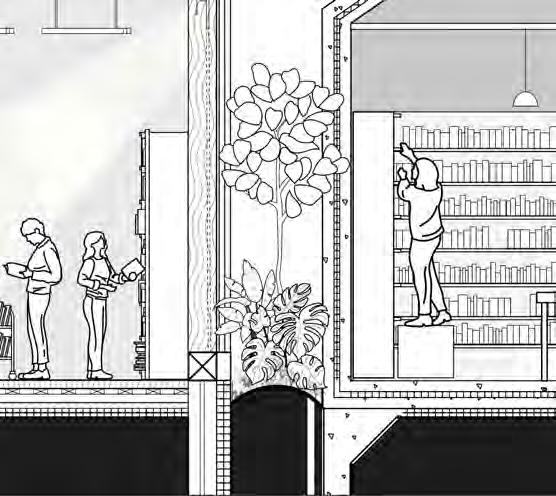



Origami House
ARCH 3231 Design Studio III, Year: Fall 2023, Instructor: Andrew Wit
Project Location: Old City, Philadelphia
Philadelphia holds a rich historic and industrial past. How can we build new rowhome typologies that acknowledge this history while introducing a new future?
In this project, a multigenerational home sits at the corner of Elfreth’s Alley and 2nd St, one of the oldest parts of Philadelphia. The form of the building is trian-
gulated to draw in light from above on an otherwise overshadowed site. The triangular panels are made from recycled cor-ten steel, a sustainable choice of material that pays homage to Philadelphia’s industrial past. Recycled brick is also used in moments throughout, as brick is the predominant material of the area.
PROGRAM
Site boundary is divided into three programmatic spaces
PRIVACY
Volumes are pulled back from the street to create privacy
TERRACES
Rotations enable views and terrace space
TRIANGULATION
Triangulation of volume
vertexes and edges opens opportunities for light wells from above



Third Floor
Second Floor
First Floor





2nd Street

Mom
Age: 46
• Writer, author of best-selling childrens novel
• Likes plein air painting and biking in her free time
Grandma Age: 73
• Owner and caretaker of the coffee shop
• Enjoys having guests over to play board games
Dad Age: 48
• Architect and avid horticulturist
• Enjoys running, biking, and swimming
Son Age: 14
• Wants to become a chef, cooks for the family often
Daughter Age: 16
• Bookworm, often found in her room reading sci-fi

Section Perspective: North-Facing





















