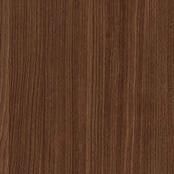

PROJECT
Project :
Location :
BKK1, Phnom Penh.
About The Project
:
The first project in the company that I’ve handle with director on new office renovation.
The work start from design to construction build with all sub-contractor such as RS construction, Taprohm MEP and STA FFE company.







PROJECT 02
TSI Khmer Co., LTD
Project :
HPH Modern Villa. (August-2022)
Location :
Songkat PrekLeap, Khan Chroy Chongva, Phnom Penh.
About The Project :
The modern villa at Prekleap from Khmer clients. We’ve combined client’s visual to design and comfortable of living space.
My second project in the company that I’ve handle with design manager from schematic design to construction document.



PROJECT 03
TSI Khmr Co.,LTD
Project : Dream Game at AEON 3. (November-2022)
Location : Khan Mean Chey, Phnom Penh.
About The Project :
Dream Game is the bigest game center of Japan company in Phnom Penh. Dream Game 3 at AEON Mall Mean Chey
The design concept is about a line and patern of red and black colors combined with machine, which attract the visitor with enjoyable at shop. I’ve handle this work from schematic design to construction documents also collaborate with other team FFE, Construction & MEP from start to finish.


PROJECT 04
TSI Khmr Co.,LTD
Project : A.Pont Pie at BKK (April-2023)
Location :
BBK1, Phnom Penh.
About The Project
:
A.Pont Pie from Japan is an pie shop which open the first shop at BKK1 near Beung Keng Kang market. The design of red color showing the tasty of pie and creating a new regulation combined with the concept of pie color. The project start from schematic to construction document and build.The collaborate work with FFE team, construction team & MEP (STA, RS & Taprohm Company).



PROJECT 5
TSI Khmr Co.,LTD
Project : A.Pont Pie at Aeon 1 (October-2023)
Location : BBK1, Phnom Penh.
About The Project
:
A.Pont Pie from Japan open the second shop at AEON Mall Phnom Penh at extension area.
The design follow the first shop regulaiton expose a red color combined with white showing the tast of pie. The project also start from schematic to construction document and build with FFE team, construction team & MEP (STA, RS & Taprohm Company).

PROJECT 6
TSI Khmr Co.,LTD
Project : Sushi Restaurant at BKK (April-2023)
Location :
BBK1, Phnom Penh.
About The Project
:
SUSHI ZEN is the Japan restaurant at BKK1. The shop’s design from Japan and continues at TSI as design development and construction documents untill construction build. On the project I’ve help design manager with shop drawing and collabrate with other sub-contractor.


PROJECT 7
TSI Khmr Co.,LTD
Project : Nojima at Aeon 3 (January-2023)
Location :
Khan Mean Chey, Phnom Penh.
About The Project : Nojima Cambodia shop is an electronic shop of Japan which import product from Japan, Thailand & other counter. The shop has it’s own regulation design that we just focus on techincal drawing for construction document. We finally done with design development and construction document with our sub-contractor.



PROJECT 8
TSI Khmr Co.,LTD
Project :
Daikin Office & Showroom (December-2023)
Location :
Beoung Kork, Phnom Penh.
About The Project
:
Daikin showroom is an MEP supplies Japan company that renovate new head office, showroom and tranning center which located at Boueng Kak area.The design follow Daikin regulation combined with the concept of nature which is start from schematic to construction document and build.



PROJECT 9
TSI Khmr Co.,LTD
Project :
Phnom Penh Cambodia Temple (January-2023 - Present)
Location :
Khan Toul Kork, Phnom Penh.
About The Project :
The biggest church of Jesus Christ in Phnom Penh that announced to become the temple from America.
TSI work on this project under Takenaka (Japan Company), the work start from external work to interior work with construction document such as : Stone Facade, Roof Coping, Floor Tile, Metal Stud Wall (dry wall), Ceiling Work, Locker Cabinet and etc.
I’ve joined this project as the role of Drafting Designer focus on shop drawing with project leader the profestional from Japan.

Cherry Wood. W/OSCL (Nail + Adhesive Glue)
TIMBER WOOD :
Cherry Wood. W/OSCL (Nail + Adhesive Glue)
Gaps for adjust
BACKING BOARD MDF. 6mm. THK.
PLYWOOD. 4mm. THK. W/LAMINATE
(EWY 9750, FLANNEL CHERRY)
PROFILE TIMBER WOOD CHERRY WOOD. W/OSCL
Backing Board MDF 6mm. THK. (Screw + Adhesive Glue)
PLYWOOD 4mm. THK. W/LAMINATE (EWY 9750, FLANNEL CHERRY) (Adhesive Glue)
PROFILE TIMBER WOOD CHERRY WOOD. W/OSCL
Backing Board MDF 6mm. THK. (Screw + Adhesive Glue)
PLYWOOD 4mm. THK. W/LAMINATE (EWY 9750, FLANNEL CHERRY) (Adhesive Glue)
JOINT W/ PAINT
JOINT W/ PAINT
CERAMIC TILE 9mm. Thk.
BASE TILE
CERAMIC 9mm. Thk.
SEALANT
GLUE 5mm.
CERAMIC TILE 9mm.


FINISHING PANEL W/LAMINATE (EWY 9750, FLANNEL CHERRY)


Concealed Hinge: Opening Angle 110°, Full Overlay
FILLER: MFF 20mm Thk.
W/ Laminate [EWY9750V Flannel Cherry]
DOOR PANEL: MFF 20mm Thk. W/ Laminate [EWY9750V Flannel Cherry] PVC Edge.
CARPET: 5mm Thk.
TOP PANEL: MFF 20mm Thk. W/ Laminate [EWY9750V Flannel Cherry] PVC Edge.
DOOR
Hinge:
Concealed Hinge: Opening Angle 110°
FIXED SHELF: MFF 20mm Thk. W/ Laminate [EWY9750V Flannel Cherry] PVC Edge.
Concealed Hinge: Opening Angle 110°

Flannel Cherry] PVC Edge.
INSIDE PANEL: MFF 20mm Thk. W/ Laminate [EWY9750V Flannel Cherry]
FIXED SHELF: MFF 20mm Thk. W/ Laminate [EWY9750V Flannel Cherry]


BOTTOM PANEL: MFF 20mm Thk. W/ Laminate [EWY9750V Flannel Cherry]
BASE: MFF 20mm Thk. W/ Laminate [EWY9750V Flannel Cherry]
t=3mm SUS POLISHED (304)
SUS POLISHED (304)


L=25x25mm, t=3mm SUS POLISHED (304)
Screw M4-25mm SUS POLISHED (304)
BASE PLATE:
Work Description : Locker Bench Work at dressing room
SCALE 1:1
C
COVER TYPE SCALE 1:1
FRAME TIMBER 25x35mm W/ OSCL, Color
PANEL RUBBER BOARD 12mm Thk. W/ WHITE COLOR Oil-Paint, 30% Gloss
FRAME TIMBER 25x35mm W/ OSCL, Color to be confirm. HOLE : Ø10mm @90mm
PANEL RUBBER BOARD 12mm Thk. W/ WHITE COLOR Oil-Paint, 30% Gloss HOLE Ø10mm @90mm




