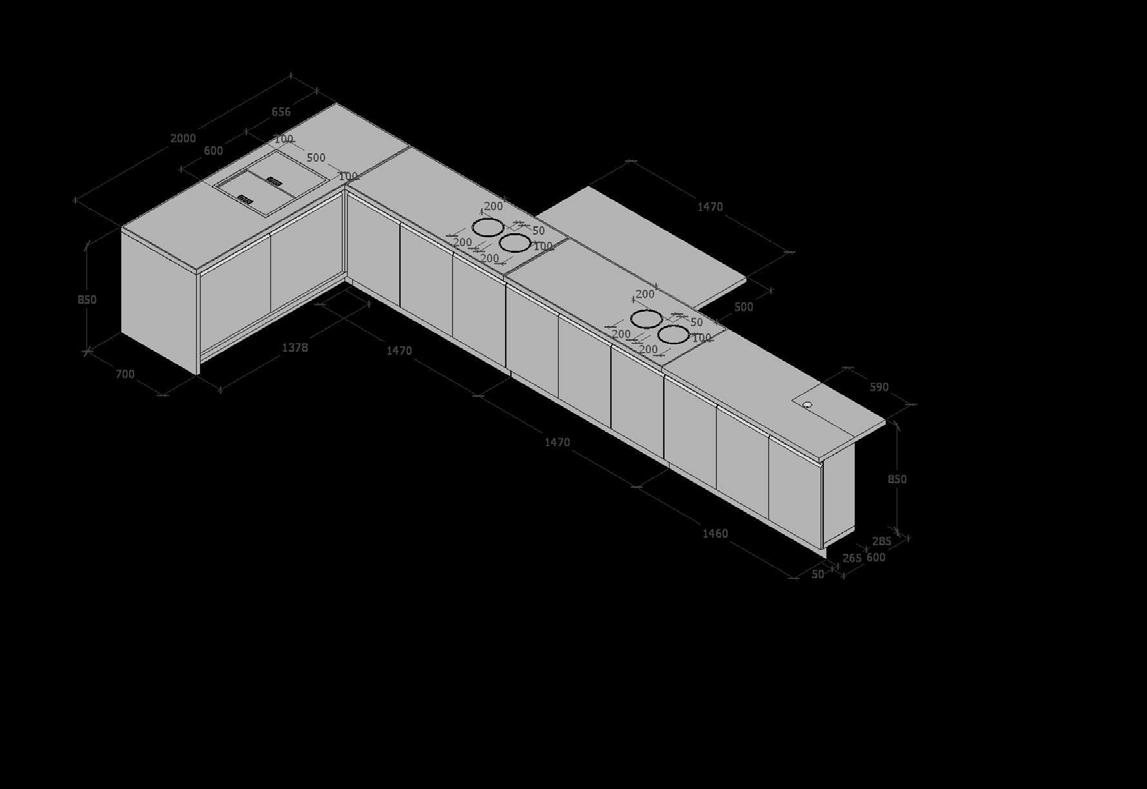
PORTFOLIO




Project :
Office 12 Floor Office Building. (May-2020)
Location :
Mao Tse Tong Blvd, Phnom Penh.
The modern office 12 Floor at Mao Tse Tong Blvd was deign for tendering in local project. The building concept was following the modern style in Phnom Penh. We’ve done the project on tender document which start from schematic design. I worked on AutoCad, Sketchup, render on Lumion and final edited on Photoshop.







Project :
KP Resort Landscape Design. (June-2020)
Location : Kampot Province.
:
The KP Resort was an idea of Khmer Clients at Kampot Province which deign for business consultant before start the project.
The resort’s concept design in circle was showing the nature of Kampot Province. The resort purpose is about relaxing with silent place and seeing the night sky near the river.
We’ve done the project on tender document which clients could use it with thier business consultant. I worked on AutoCad, Sketchup, render on Lumion and final edited on Photoshop.
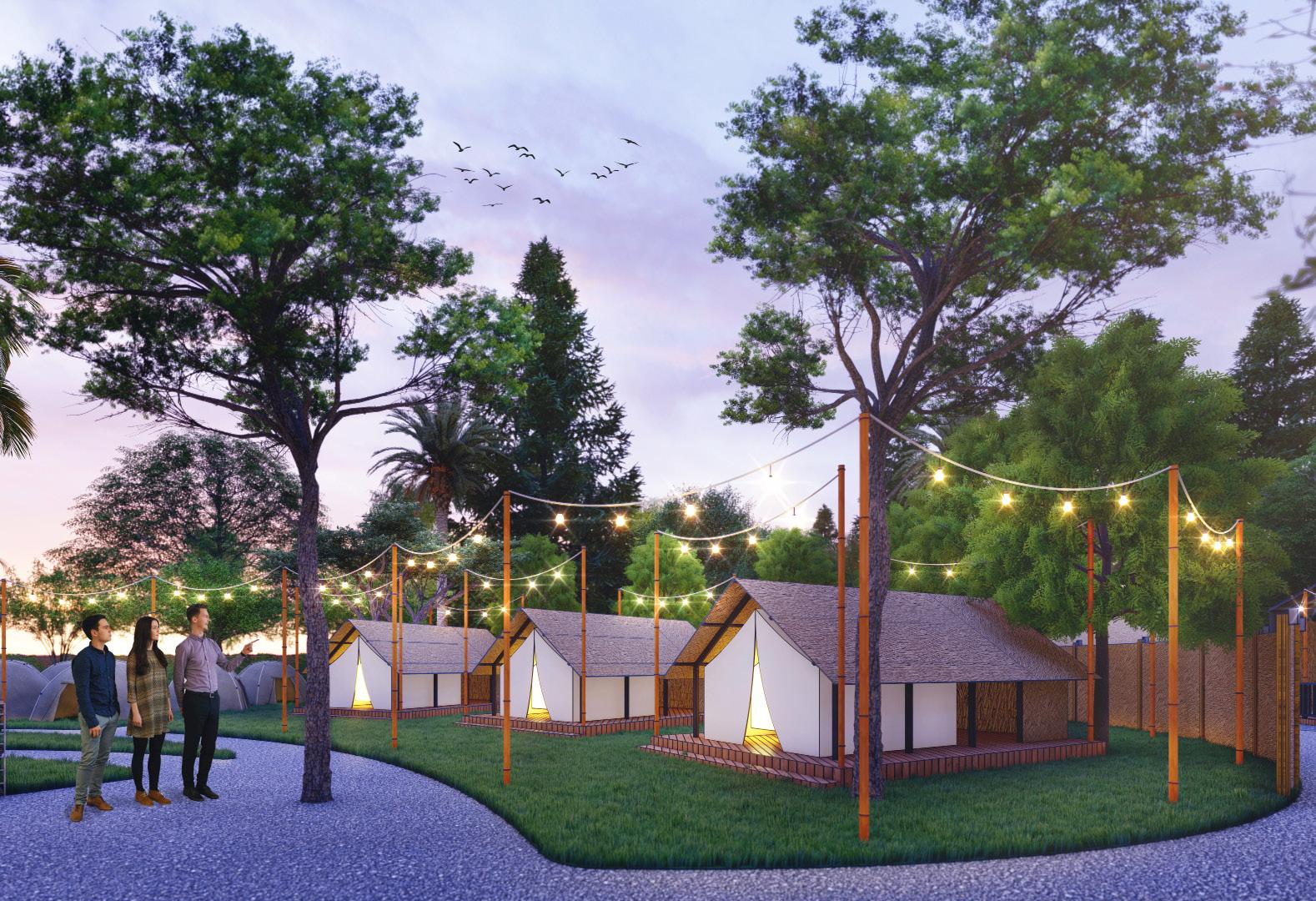



Project : Koi Farm Masterplan. (July-2020)
SAKKY was located at Beung Beitorng which convert client’s visual to deign and construction.
SAKKY’s business on fish farm import from Japan which we start the concept from Japan minimalist.
I worked on this project from landscaping to Interior.
Programe used : AutoCad, Sketchup, render on Lumion and final edited on Photoshop.



Project : LT Shophouse. (July-2020)
Location : Phnom Penh.
: LT Shophouse was located at Phnom Penh which is my first residential project. The project was design for minimalist style with small space and budget The work is start from concept to design development. Programe used : AutoCad, Sketchup, render on Enscape and final edited on Photoshop.




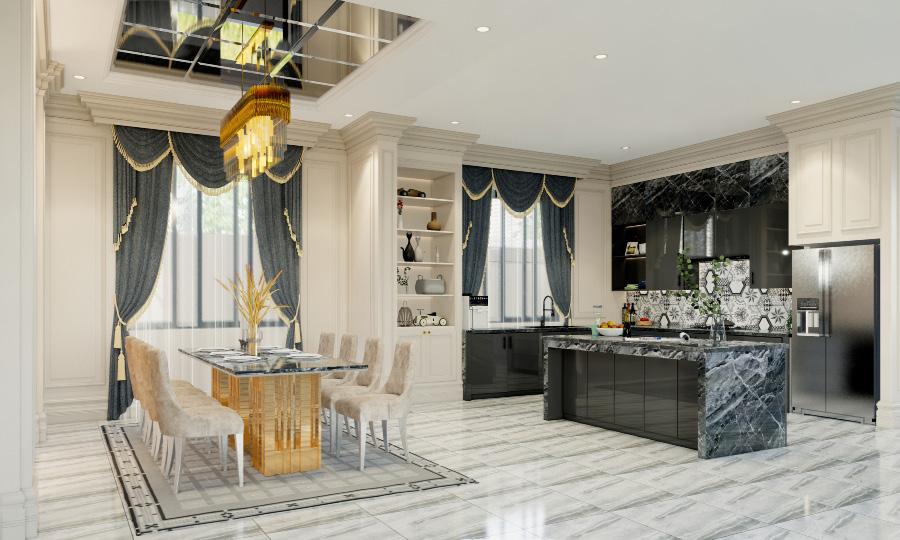
BSM King Villa was located at Beung Beitorng which convert client’s visual to deign and construction. The village prefer the feels of classic in luxury life style.
I worked on this project from schematic to design development under project manager.
Programe used : AutoCad, Sketchup, render on Lumion and final edited on Photoshop.

















Project : UPP Salon and Cosmetic. (March-2021)
UPP Cosmetic store was design for cosmetic product store and salon.
The Shop’s design minimalist style with white color of beauty cosmetic. I worked on this project from front facade to interior and ffe, concepte to design development.
Programe used : AutoCad, Sketchup, render on Vray and final edited on Photoshop.



KERRAZZO & KARKASS Furniture Studio
Project :
KARKASS OFFICE. (September-2021)
Location :
St.371, Phnom Penh.
KARKASS OFFICE the first launch of furniture workshop. This project is the new office and warhouse for furniture industrial. My furniture’s experience on design and shop drawing are started on this project from design untill built.
Programe used : AutoCad, Sketchup, render on Vray and final edited on Photoshop.
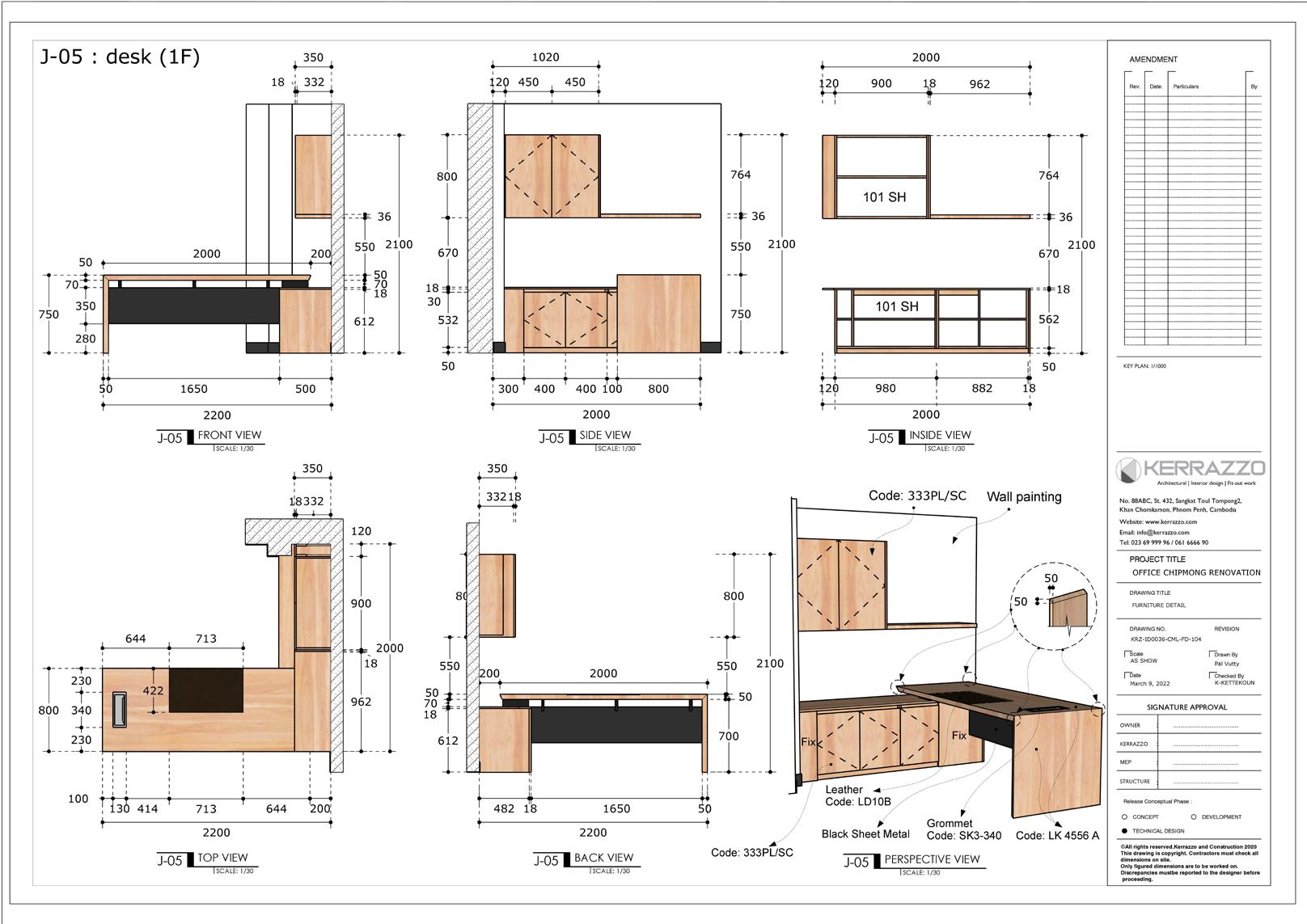



KERRAZZO & KARKASS Furniture Studio
Project :
Condo Urban Village. (April-2021)
Location :
Urban Village, Khan Mean Chey, Phnom Penh.
After launch the furniter workshop, I worked with project manager and start the project in residential field in this project. With all design and built of interior I’ve been working as an interior designer which is work between project manager to supervisor and foreman from concept untill shop drawing & built. Programe used : AutoCad, Sketchup, render on Vray and final edited on Photoshop.




KERRAZZO & KARKASS Furniture Studio
Project :
Chip Mong Village. (July-2021)
Location :
Chip Mong Land, Khan Russey Keo, Phnom Penh.
Chip Mong Village was design for Khmer Costomer of Chip Mong Land. I worked on this project from schematic design to design development and shop drawing of furniture.
Programe used : AutoCad, Sketchup, render on Vray and final edited on Photoshop.
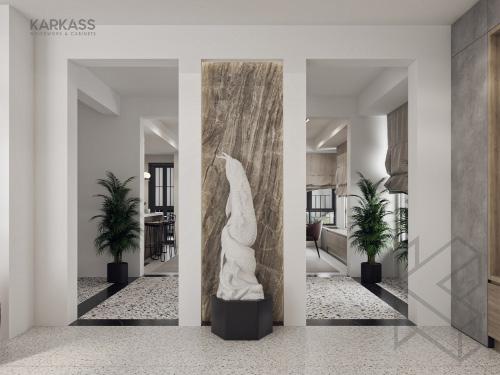






KERRAZZO & KARKASS Furniture Studio
Project :
Hightech Flathouse Interior. (November-2021)
Location :
Khan Chbar Ampov, Phnom Penh.
About The Project :
Hightech Flathouse design with interior design scope. The design concept following modern classic style and accessary in unique.
I’ve design these room from concept untill shop drawing & built. Programe used : AutoCad, Sketchup, render on Vray and final edited on Photoshop.

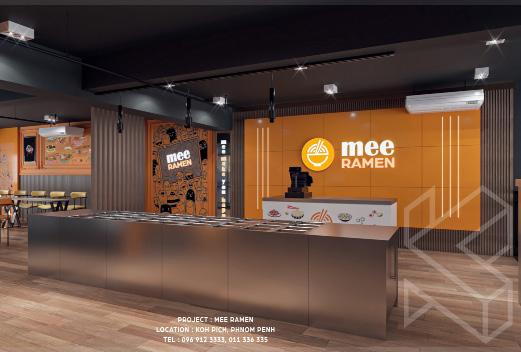


KERRAZZO & KARKASS Furniture Studio
Project : MEE RAMEN. (February-2022)
Location : Koh Pich, Phnom Penh.
MEE RAMEN was located in Casa By Meridian at Koh Pich, the comercial project.
The design concept following modern classic style and shop regulation design. I’ve design this shop from concept untill shop drawing & built.
Programe used : AutoCad, Sketchup, render on Vray and final edited on Photoshop.
