
E-MAIL: nikolina.muza@gmail.com
PHONE: + 49 179 5922891 WEB: issuu.com/nikolinamuza


E-MAIL: nikolina.muza@gmail.com
PHONE: + 49 179 5922891 WEB: issuu.com/nikolinamuza
E-MAIL: nikolina.muza@gmail.com // ADDRESS: kreuzbergstr. 74, 10965 berlin, germany // GENDER: female DATE OF BIRTH: 21. 09. 1985. // PHONE: + 49 179 5922 891 // WEB: issuu.com/nikolinamuza
WORK EXPERIENCE
02/2024 - present
ARCHITECT
ACME
Berlin, Germany [project architect]
01/2022 - 06/2023
SENIOR INTERIOR DESIGNER
Ippolito Fleitz Group Berlin, Germany [project lead]
09/2015 - 11/2021
ARCHITECT
3LHD
Zagreb, Croatia [project architect]
05/2015 - 09/2015
GALLERY INTERN
Lauba House for people and art Zagreb, Croatia [exhibition set-up, social media]
12/2012 - 04/2015
ARCHITECT
Capital Ing Zagreb, Croatia [project architect]
02/2012 - 06/2015
PART-TIME ASSISTANT
Faculty of Architecture Zagreb, Croatia Department for Architectural Design
Croatian [native]
English [C2]
German [C2]
Italian [A2]
ArchiCAD
AutoCAD
Revit
Rhinoceros 3D
Enscape
Adobe InDesign
Adobe Photoshop
MS Office
LICENCED ARCHITECT
Croatian Chamber of Architects no. 4107
11/2011 - 01/2012
INTERN
Gorenflos Architekten
Berlin, Germany
EDUCATION
09/2004 - 05/2011
M.ARCH., Dipl.Ing.Arh. Faculty of Architecture Zagreb, Croatia
WORKSHOPS 2012. 2011. 2011. 2009. 2008.
Cardiff University AD1 Cinema design, Dubrovnik [tutor]
AA Visiting School Mittelmeerland II, Tangier [tutor]
AA Visiting School Mittelmeerland I, Dubrovnik
International Workshop “Streetworks”, Zagreb [tutor]
International Workshop Borongaj: “Campus and the city”
CURRICULUM VITAE p 4-5
INTERIOR DESIGN
GRAND VILLA ARGENTINA p 6-9
DOLDER WALDHAUS p 10-13
MULTIMEDIA INSTITUTE EXTENSION p 14-15
BADEL URBAN REDEVELOPMENT p 18-21
INFOBIP HQ p 22-25
INHABITING THE VOID p 26-29
GRAPHIC DESIGN
MITTELMEERLAND p 32-35
P3 OASIS p 36-39
HOTEL BELVEDERE p 40-42
schematic design 2021. with 3LHD
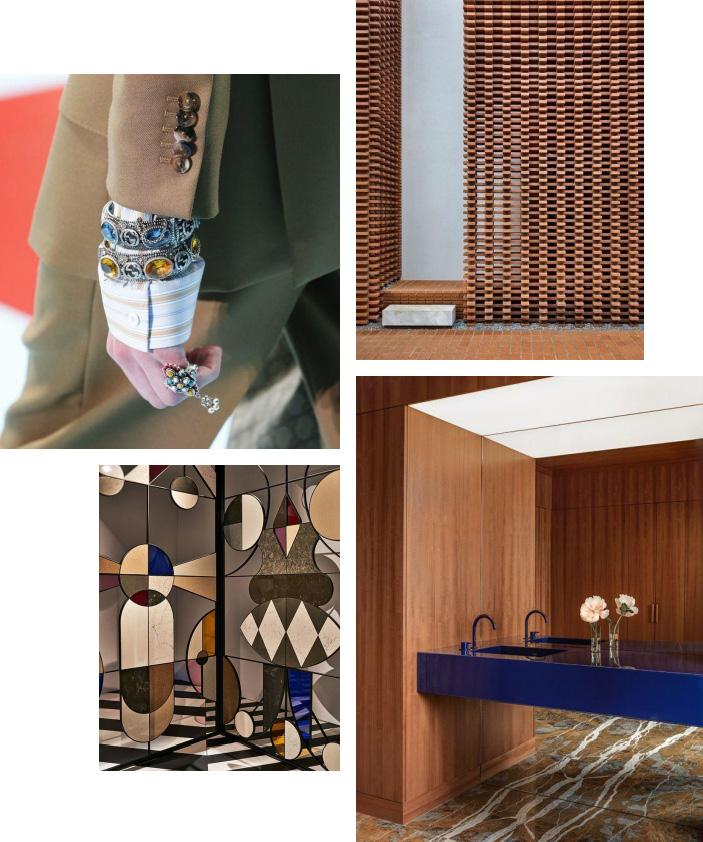
Grand Villa Argentina is a 5 star hotel in Dubrovnik, Croatia. With a total of 122 keys it is conceived as a mini luxuy hotel on a site flanked by historical villas. In a city unique as Dubrovnik one thing is crucial - to stand out but still keep the link to nature and rich history of the surrounding area. The concept for the hotel was devised using the Brand Essence Wheel anwsering the following questions:
Why? Make hotel Argentina grand again. How? By creating a refined experience showcasing fascinating contrasts, overlaps of styles, techniques and materials.
What? A new vision of hospitality - The Grand Villa Argentina as an immersive and exclusive shelter far from the hectic city of Dubrovnik.

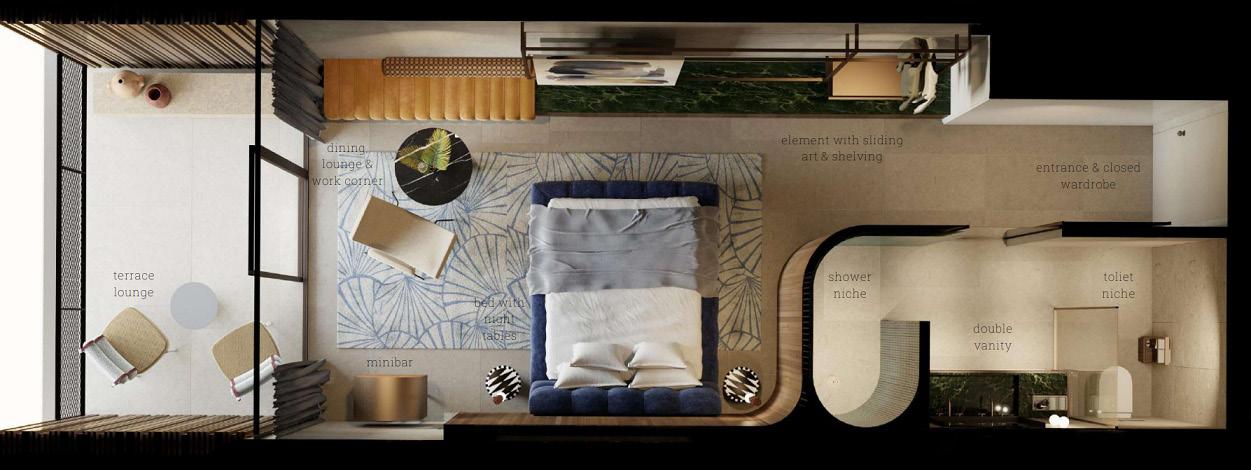
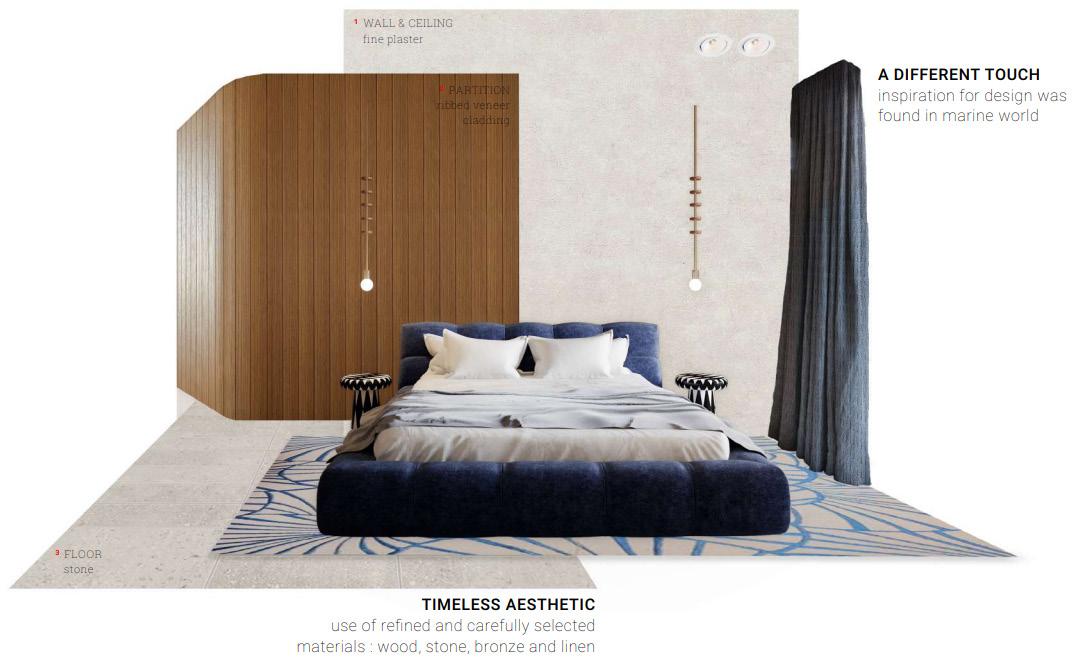
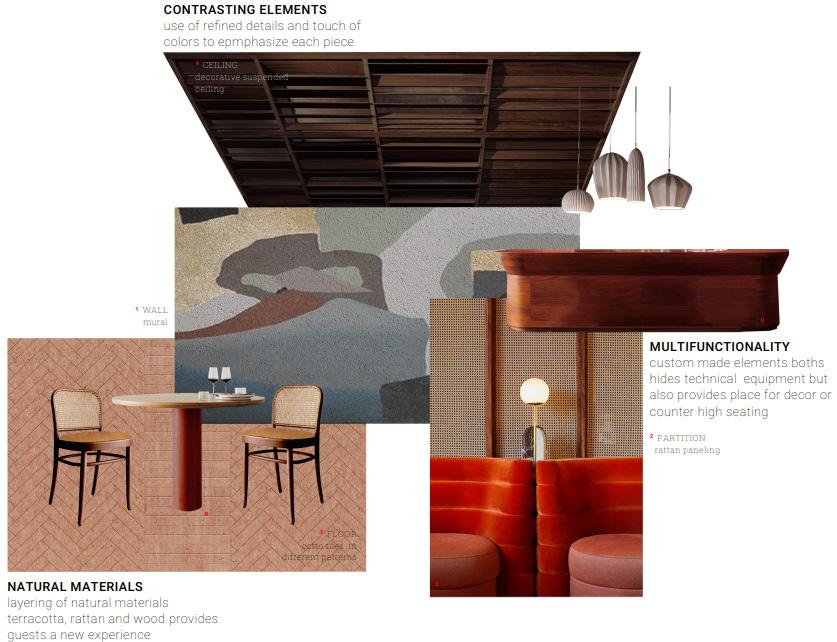
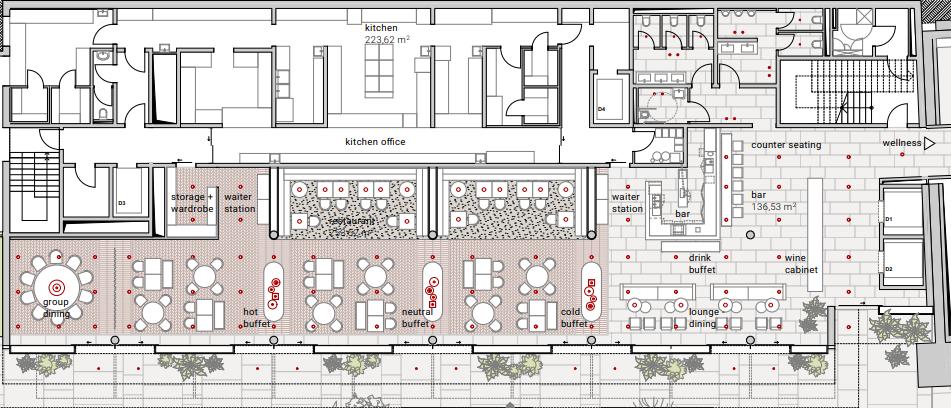
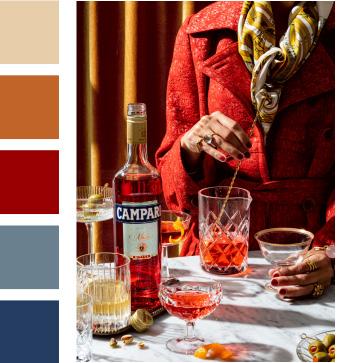
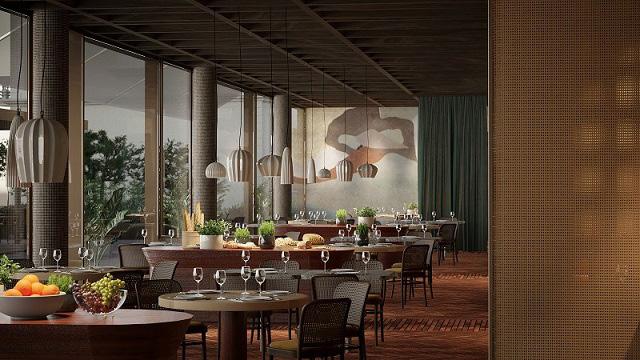
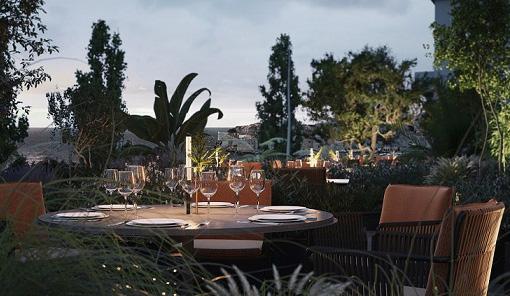
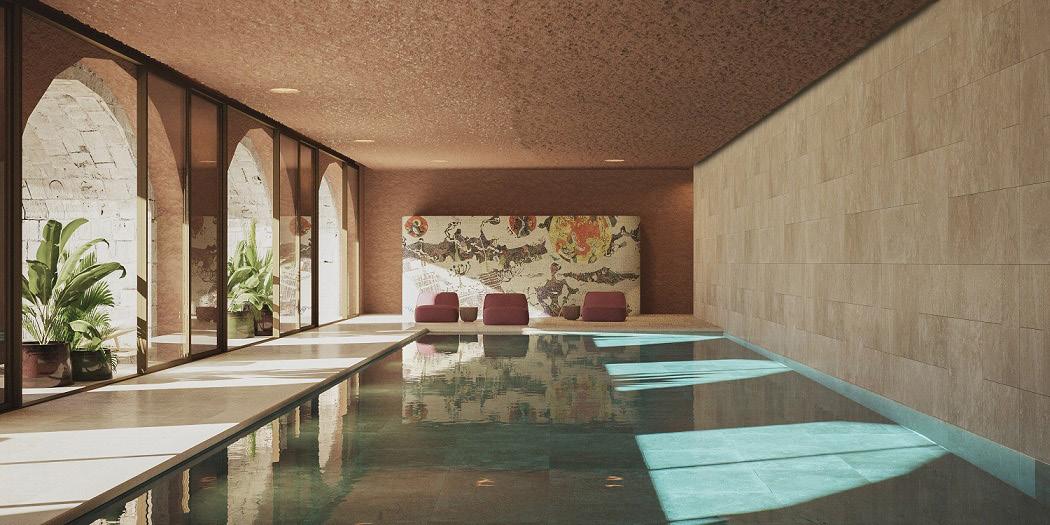
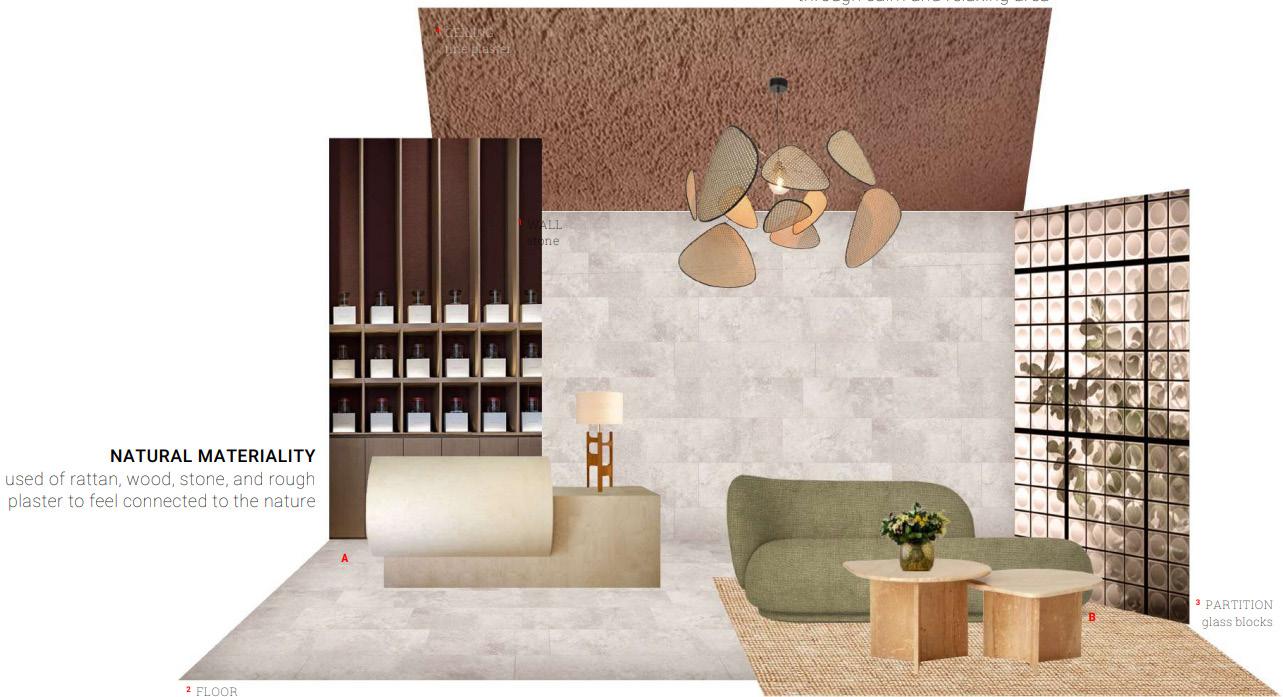
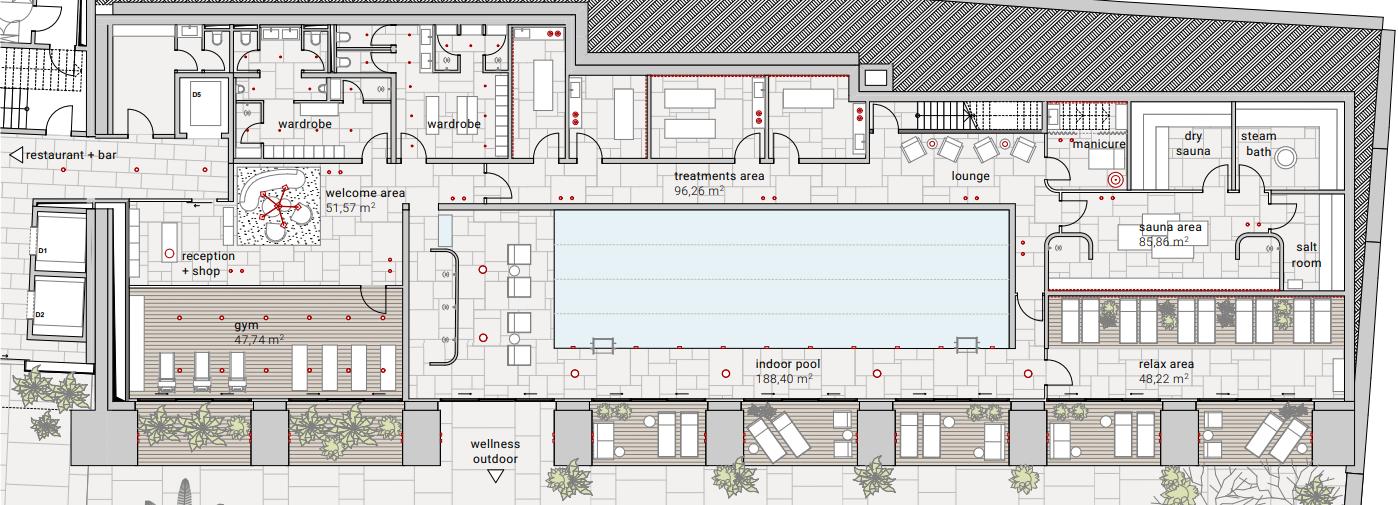
developed design 2016. with 3LHD
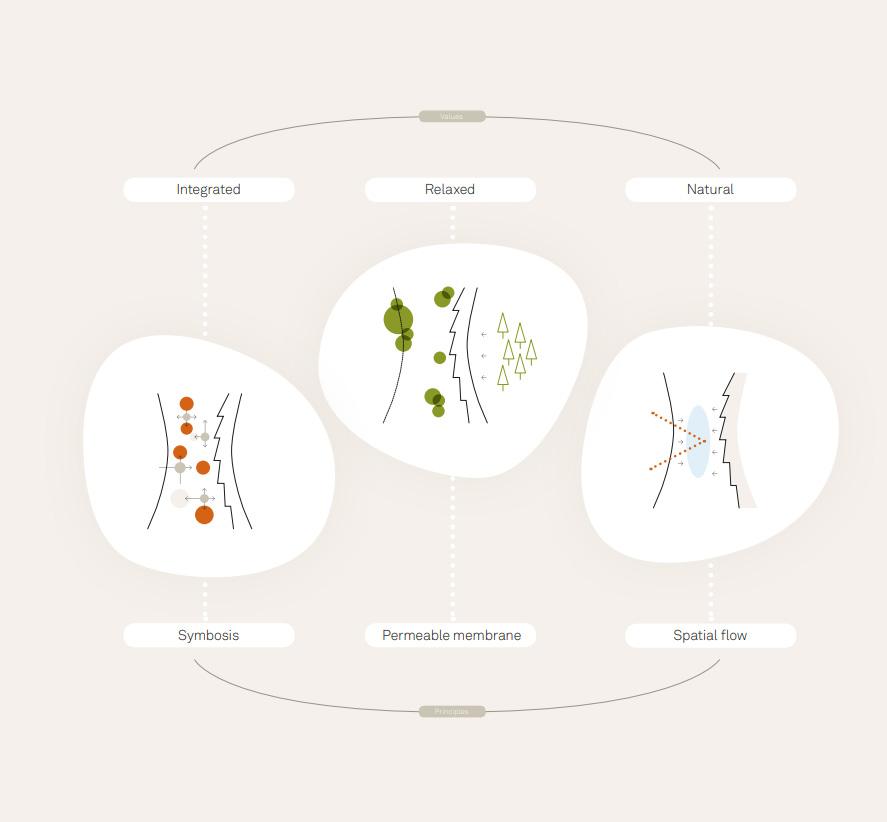
Conceptual aproach for the Interior Design of Dolder Waldhaus Hotel was to unite enjoyment of nature, rest and recreation. Integrated, Natural and Relaxed were the keywords for the design principles. How does nature combine things?
The hotel itself lives with the nature that surrounds it and permeates its artificial structures to create a more natural living space for people that will inhabit it.
All spaces naturaly flow from beautiful forest on the north side of the hotel, through the entrance and lobby, then separate into two sides of the lobby, around the fireplace, and the bar and restaurant. The gentle flow follows through to the terrace to the garden level and a funicular on the other side, down to the lake and the city. That spatial flow can be also found in the rooms and apartments.
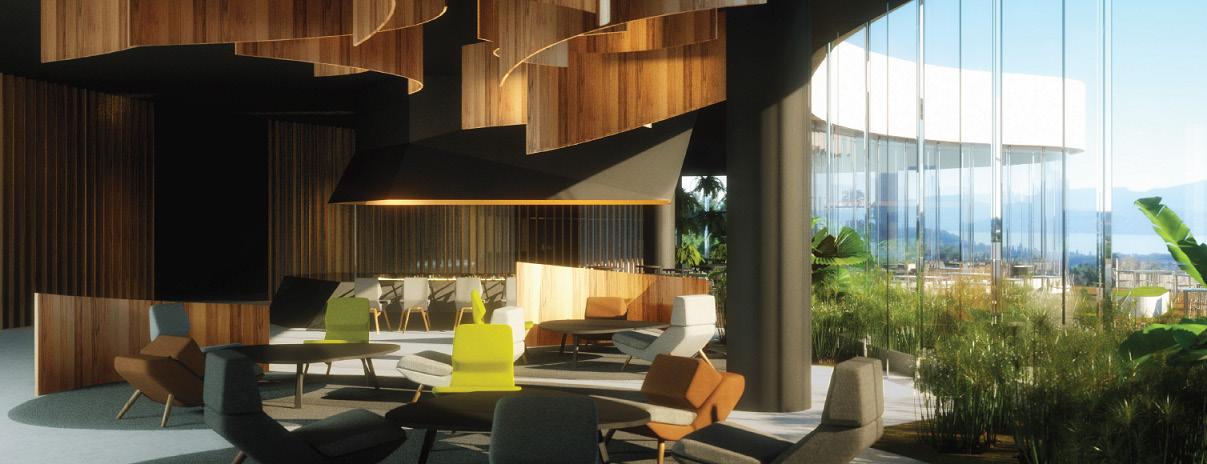
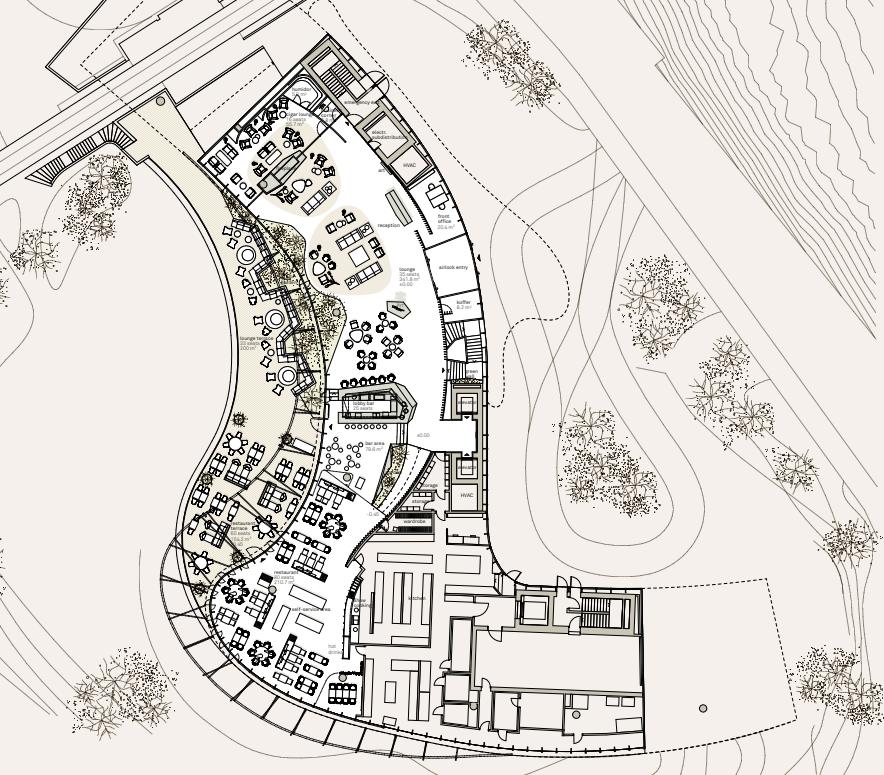
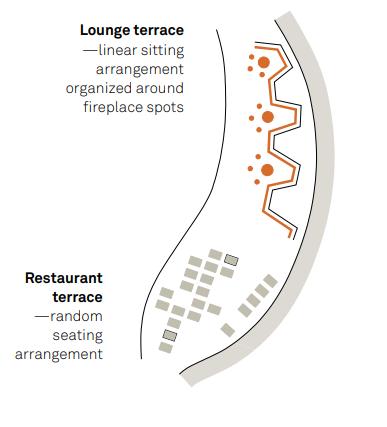
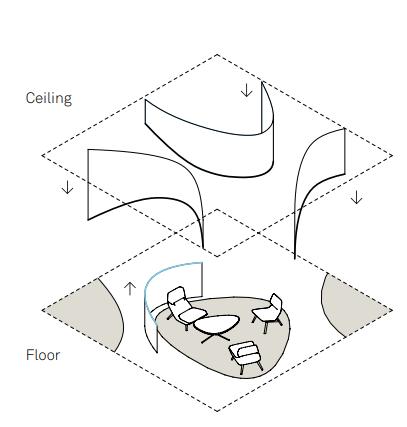
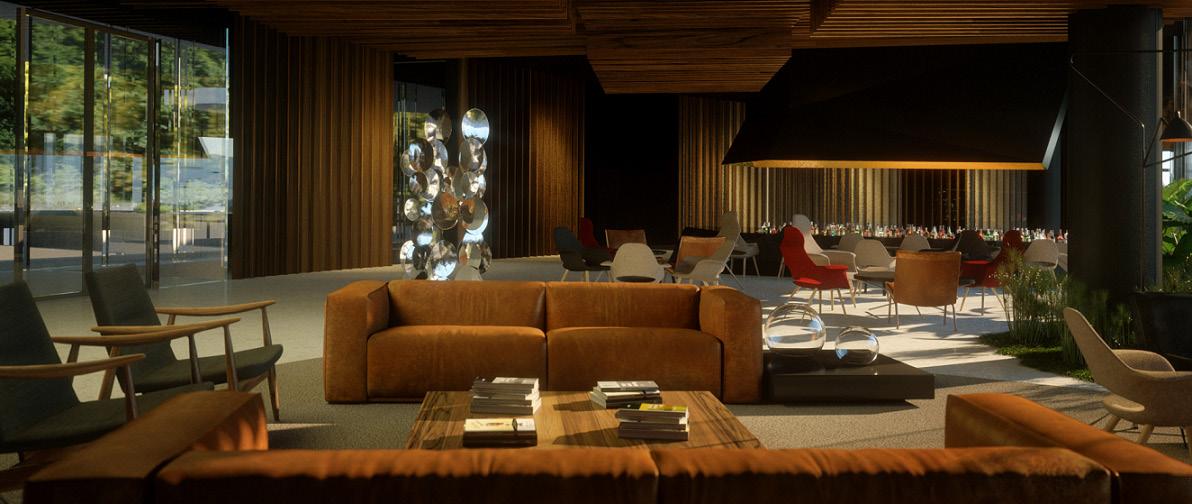




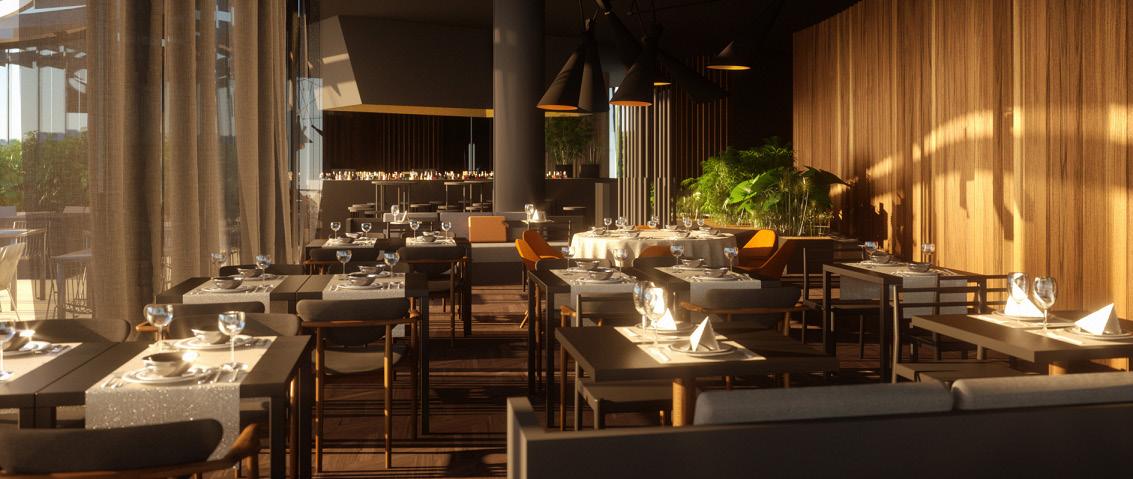
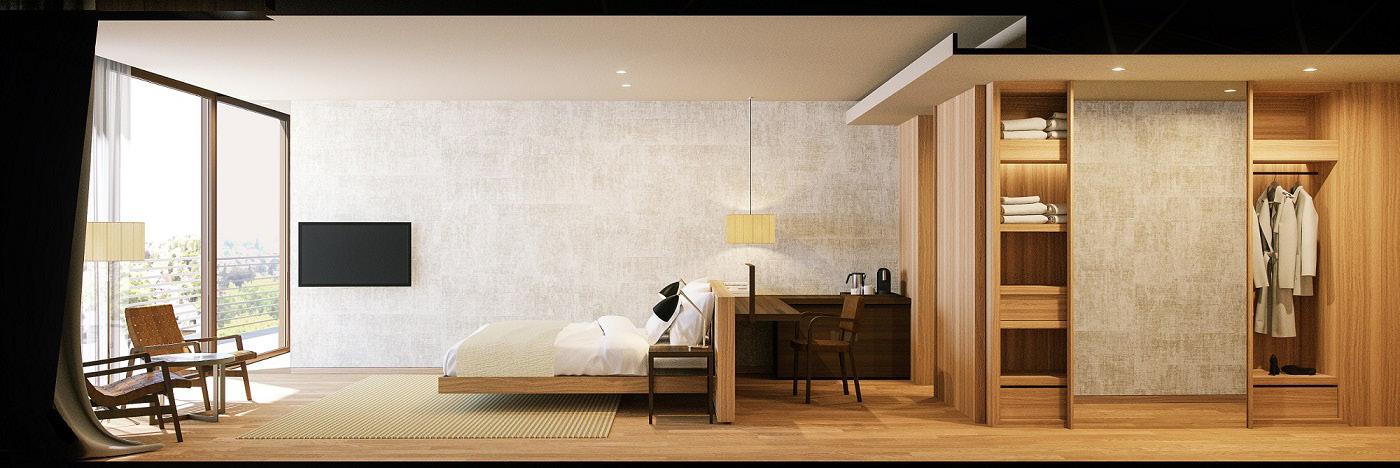
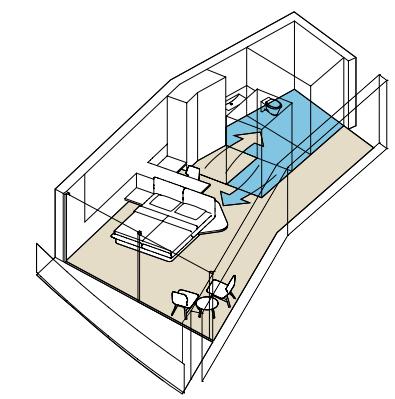
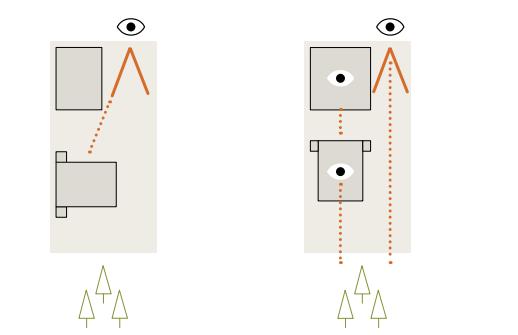
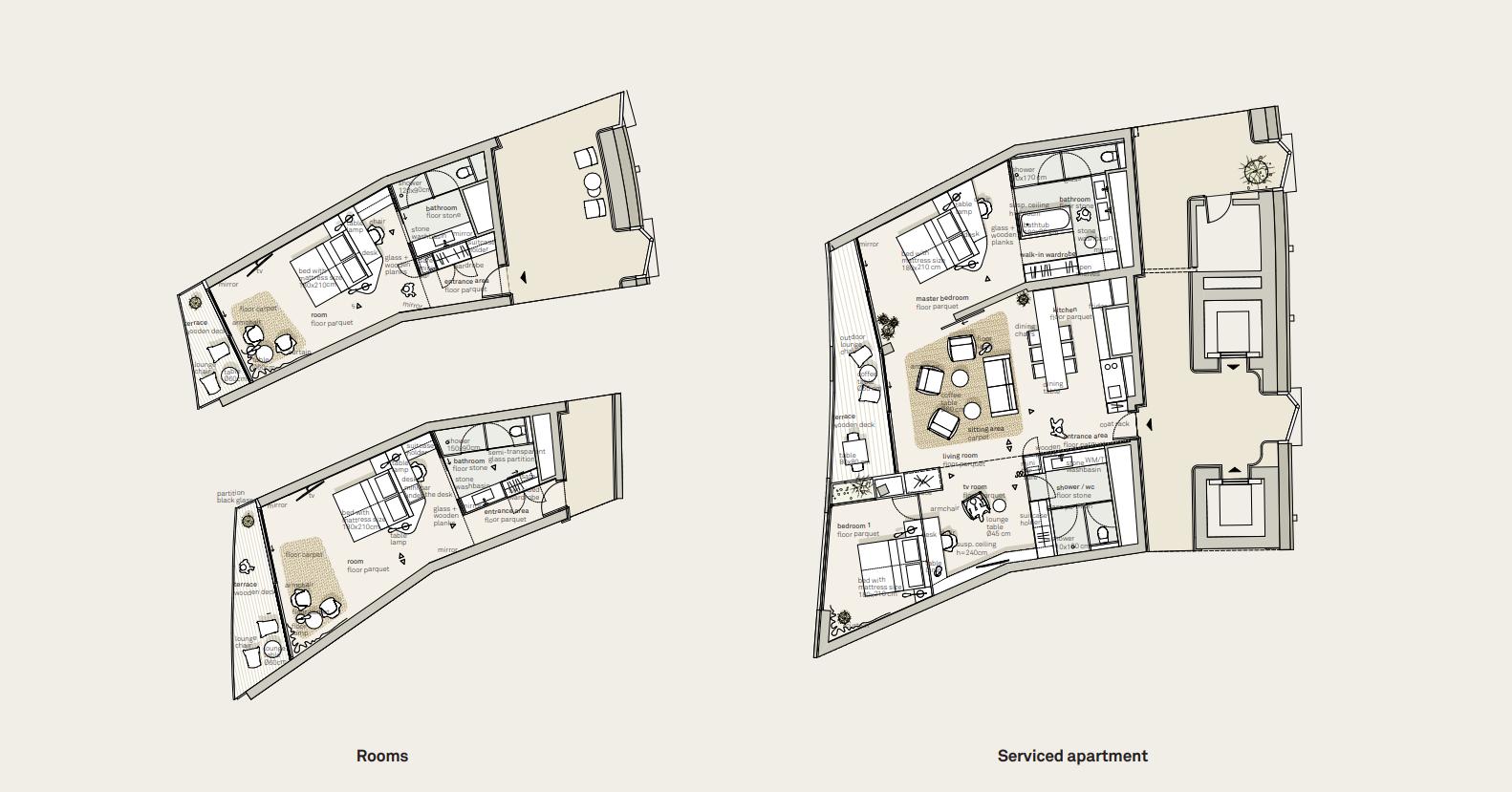
schematic design 2011. student work
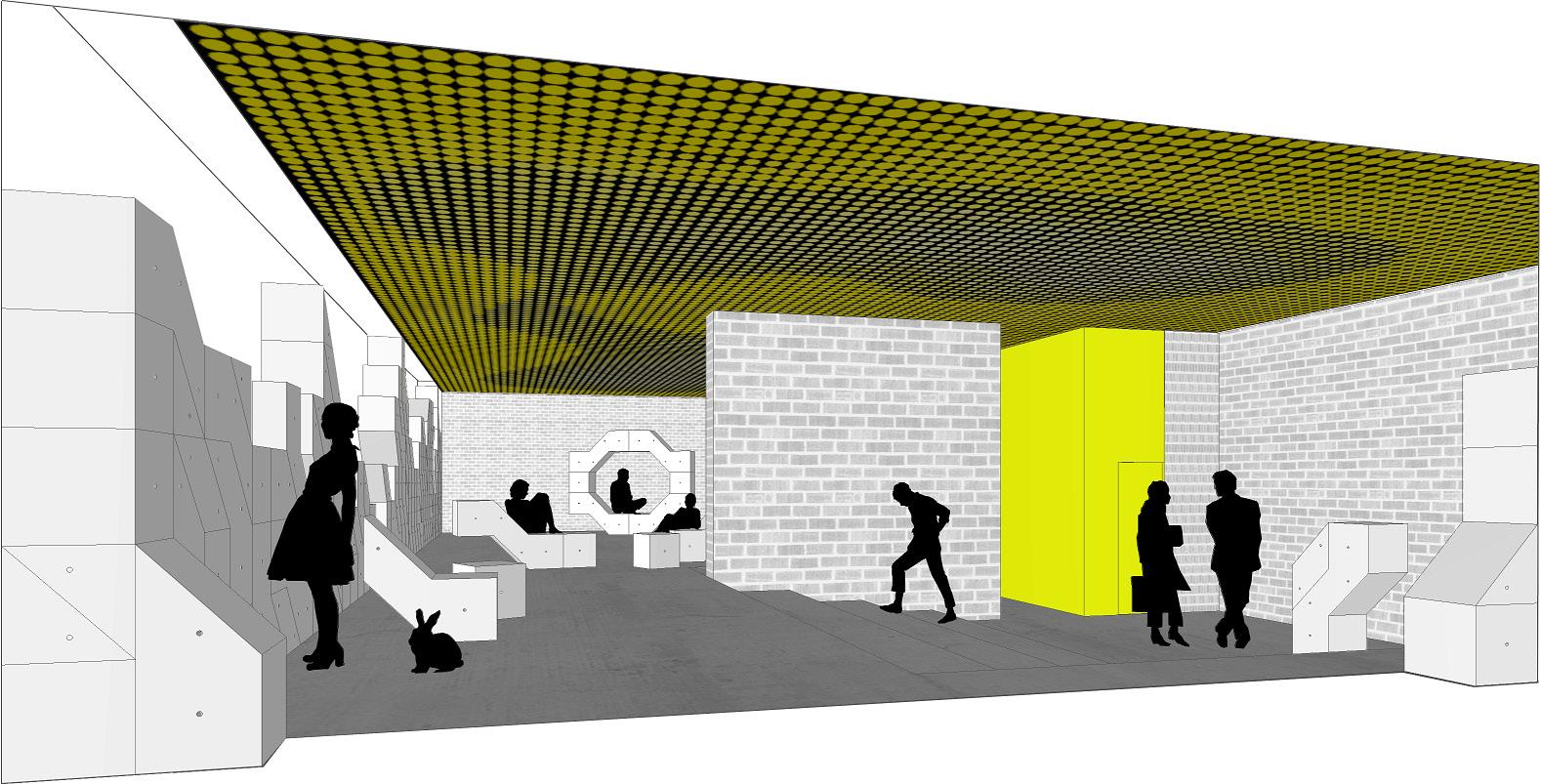
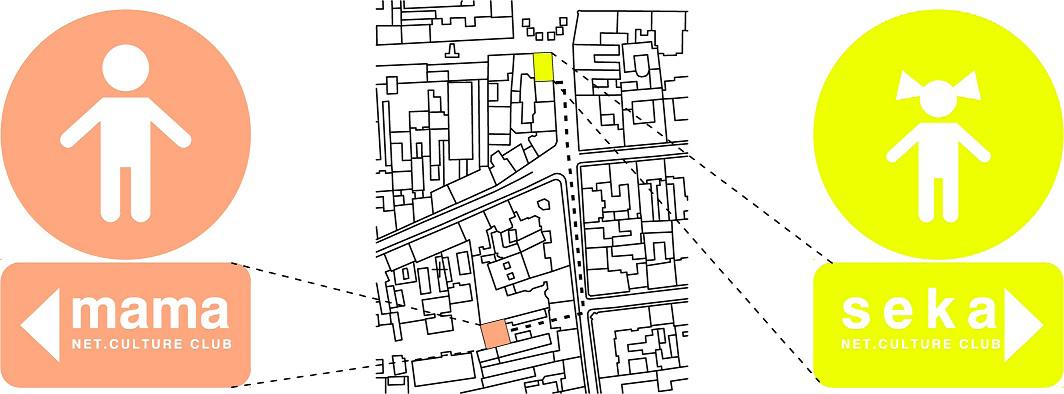

Multimedia Institute “mama” is one of a few organizations in Zagreb which are financed from the municipal budget and are designed for youth culture. Specific to their work is that they are completely open to citizens who, in return, contribute with their ideas to make up the programme of “mama”. The main problem is lack of space. “Mama” means mother and “seka” - sister. Both spaces are on the same pedestrian route and while “mama” is in the interior of the block, the new space is positioned at the corner of the block and thus offers greater exposure for the events and contents being generated there.
Apart from the obvious need for transparency, it was crucial to achieve interaction of the environment and its users. As the exchange of information on a computer screen simply happens by the opposition of 0/1, pixel on/off, so the information game is played by designed elements on the facade. The game initiator is the fact that there is virtually no indoor furniture so by using these elements as such, by removing them from the facade or putting them back on, one is “caught” in the process of action and reaction, feedback information, generating new situations, manipulating the everchangeing flow of data.

possible use of elements
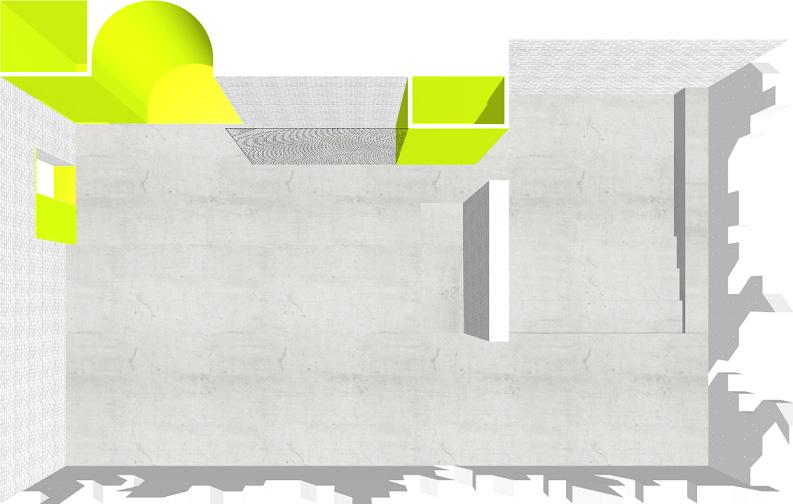
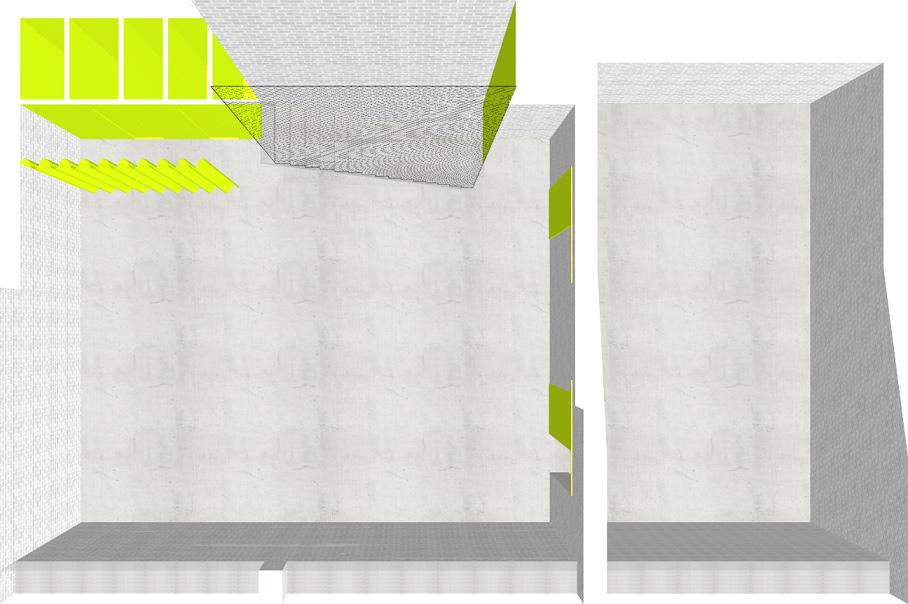
0_GROUND FLOOR -1_BASEMENT

catalogue of elements
METAL NET
staircase railing barrier
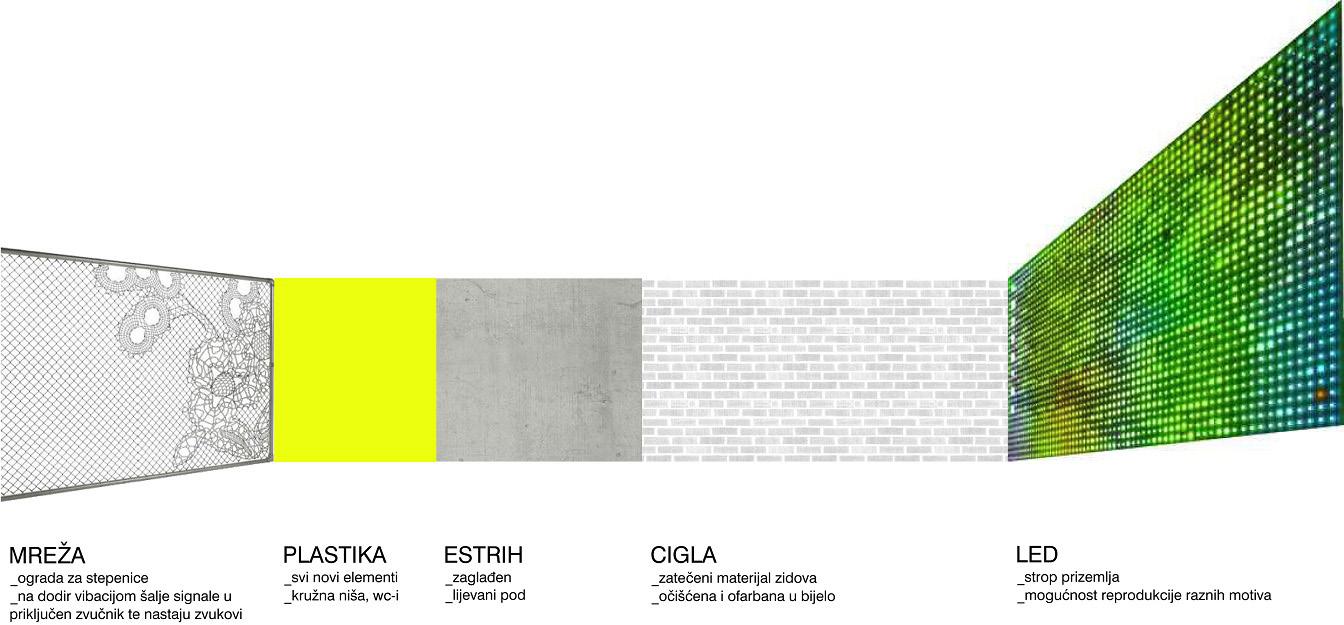
PLASTIC new elements niche, wc
CONCRETE poured floor finishes
BRICK existing walls painted white
LED LIGHTS ceiling of the ground floor reproduction of various motifs
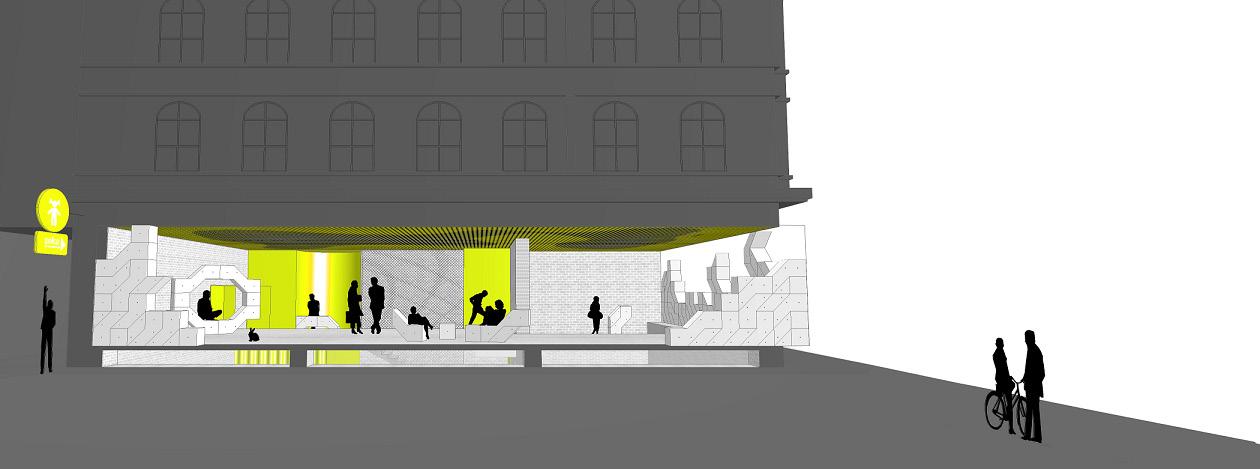
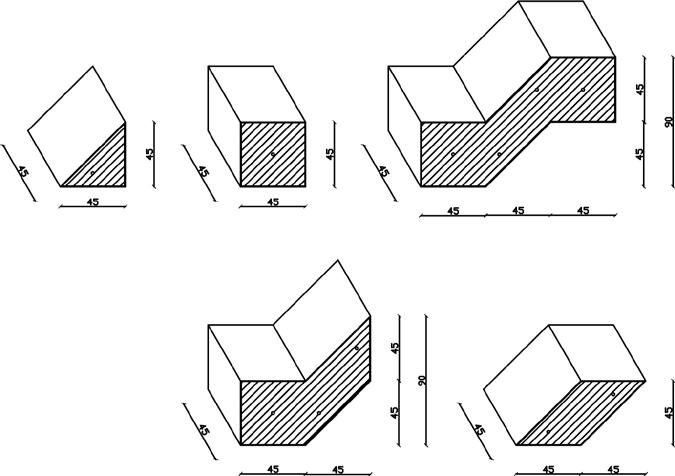
CURRICULUM VITAE p 4-5
INTERIOR DESIGN
GRAND VILLA ARGENTINA p 6-9
DOLDER WALDHAUS p 10-13
MULTIMEDIA INSTITUTE EXTENSION p 14-15
BADEL URBAN REDEVELOPMENT p 18-21
INFOBIP HQ p 22-25
INHABITING THE VOID p 26-29
GRAPHIC DESIGN
MITTELMEERLAND p 32-35
P3 OASIS p 36-39
HOTEL BELVEDERE p 40-42
comeptition 2012.
with Christian Suau, Joris de Baes, Marija Mateljan
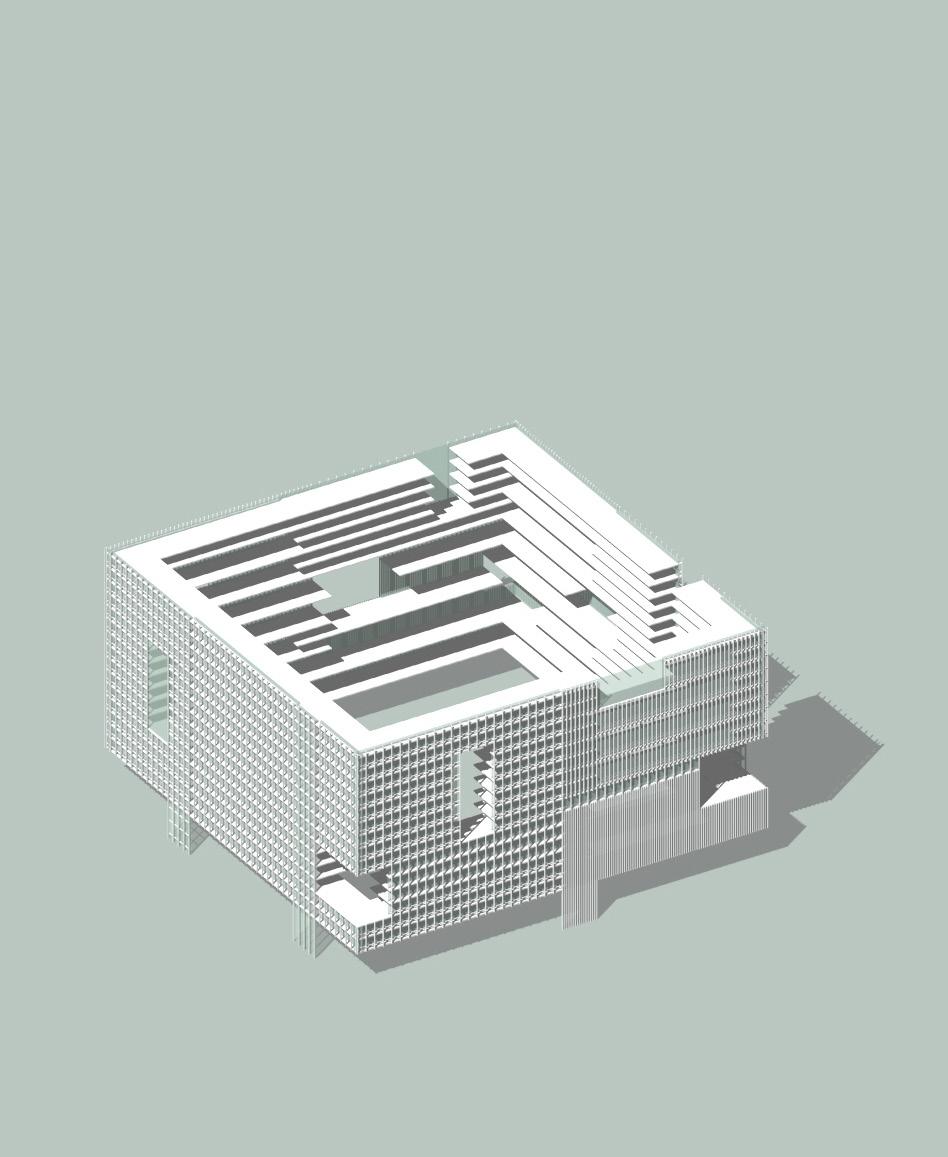
The Badel Urban Redevelopment constitutes a strategic urban ‘attractor’ for the city of Zagreb. It reinforces and restructures the intermodality and urbanity around Kvaternik Square. The proposal interprets the design brief in terms of an urban programmatic repair and spatial re-composition, a ‘machine of town regenerations and relationships’. To enhance the existing urban tissue, we implement 3 main ingredients:
1. Augmenting publicness
2. Integration of existing formal/informal amenities such as the open-air market and industrial fragments
3. Reuse of urban morphologies (block-types)
The typical Zagreb perimeter block is a very familiar urban element, which we use to define new interrelated squares on this compound. Its formal patterns remains intact, however its volumetric forms - the square and rectangle - has been abstracted, lifted up and extruded to generate two Platonic shapes with regular inner cavities that frame the immediate environment: squares, parks and streetscape. Both the rectangular and cubic perimeter blocks are distinctive bodies. Their architectures serve as a natural stage of activities by acting as an ‘inhabited membrane’, filtering the every-day life of the vicinity.
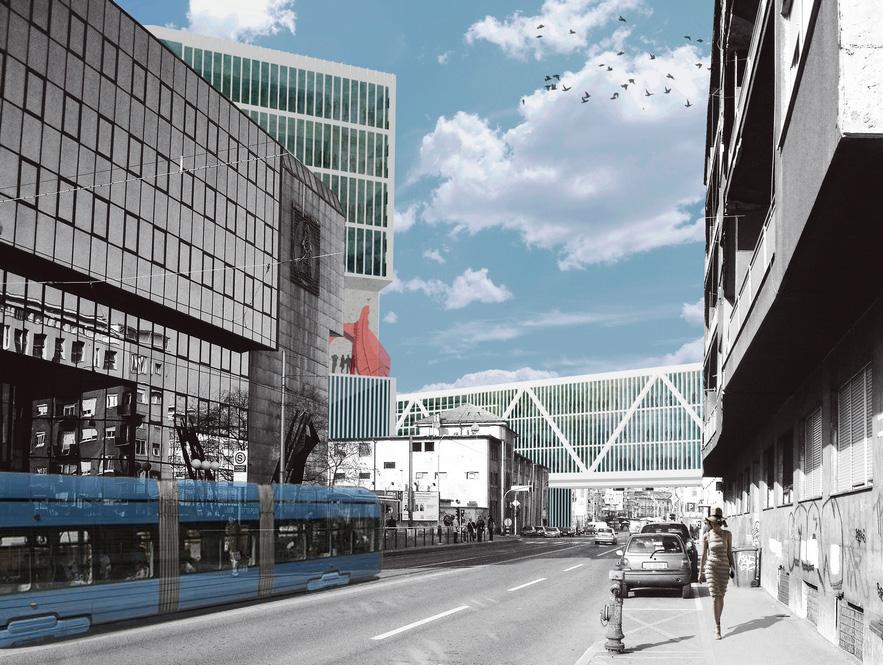

conceptual diagrams
cross-section

From metropolitan to local scales
The block performs in a dual mode: The Destilerija Square and its cubic building responde to a metropolitan scale whilst Market Square and its slab-block response a local scale.
Programmatic Articulations
All functions are allocated in relation to its immediate context and the every-day life. The design scheme follows the traditional block-type and takes a forefront position along the principal street. All openings that connect the accesses to the shopping centre, parking and inner are situated with an explicit relationship to pre-existing activities.
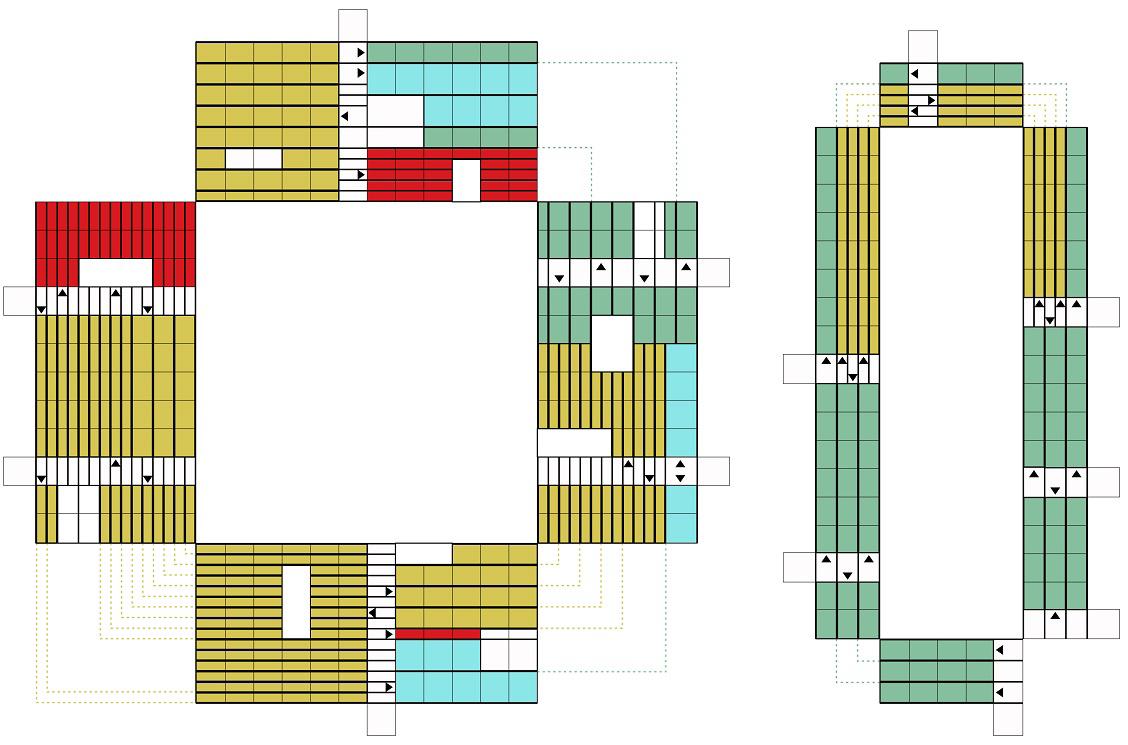
Hybridity
The scheme celebrates the complexities, diversity and variety of programmes. The hybrid programmes seek for unexpected, unpredictable and non-regimented social relationships. The hybridization is the inevitable manifesto of a catalyst of social congestion both horizontally and vertically.
Multidirectional Porosity
The scheme allows residents and visitors to move freely from one space to another by elevating the perimeter blocks and thus providing 100% cross-connectivity and accessibility from/to the immediate surroundings.
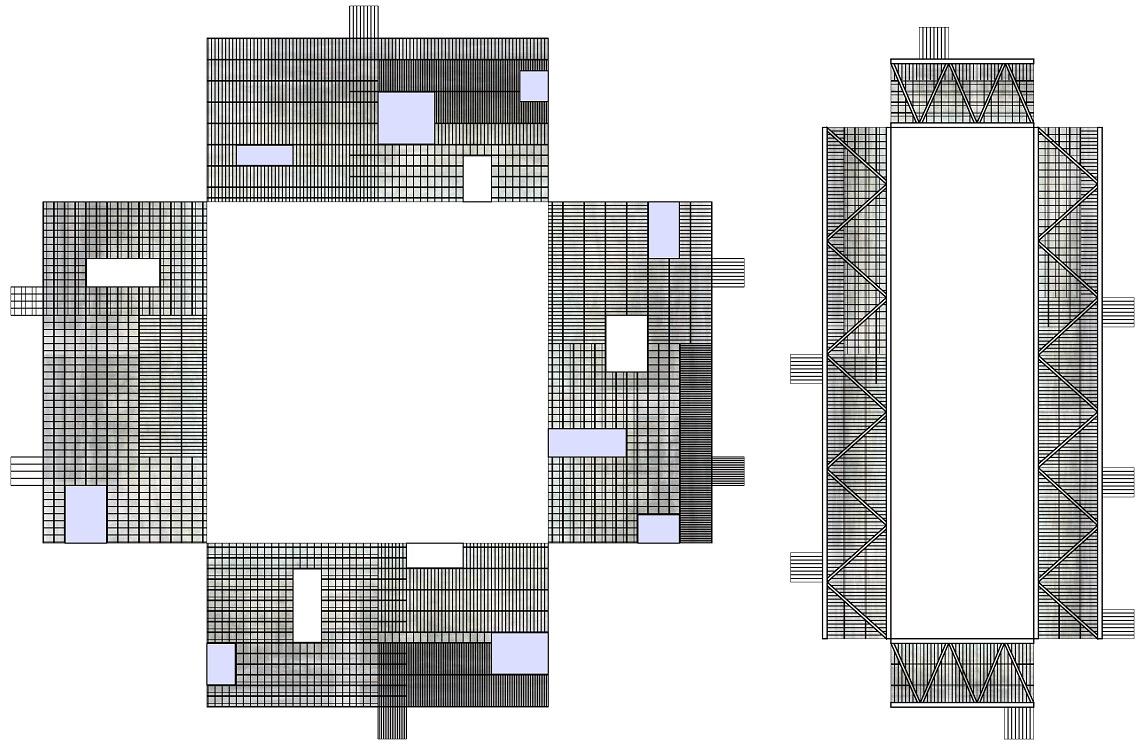
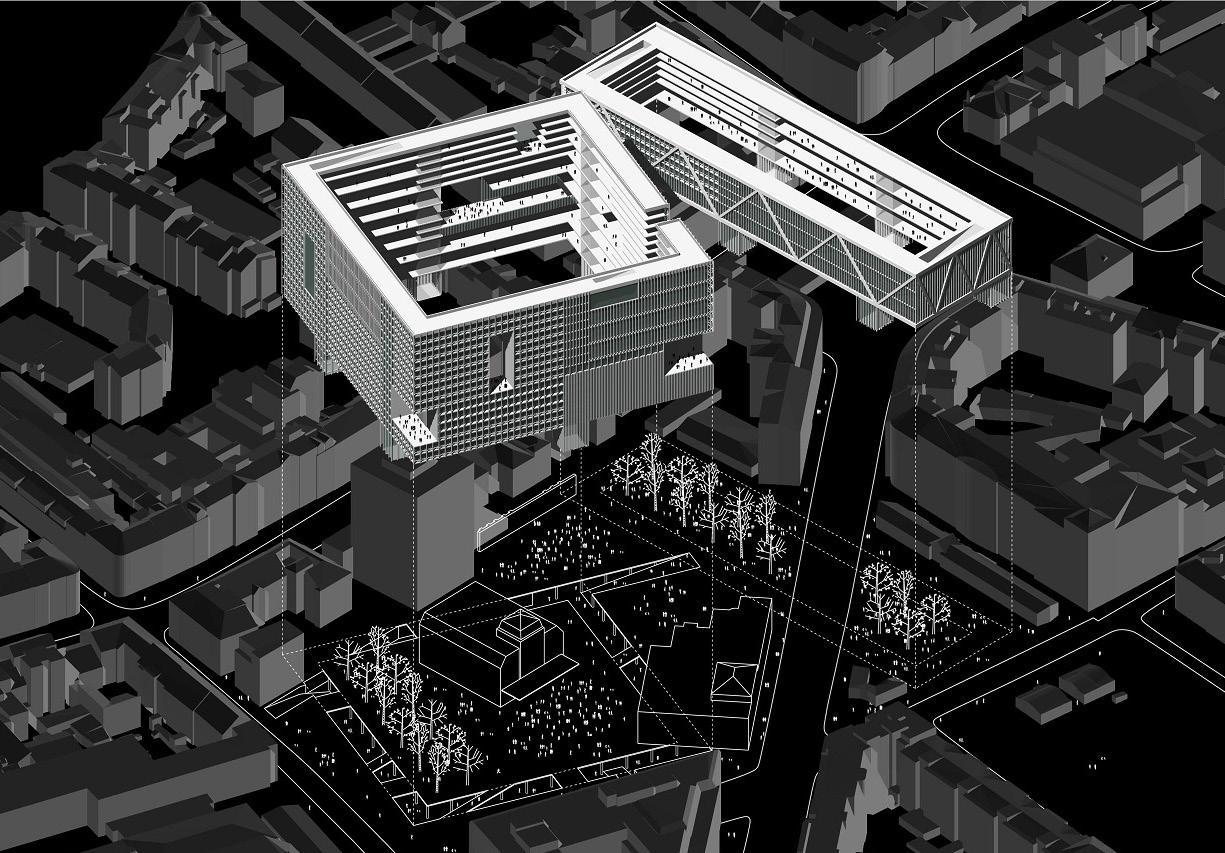
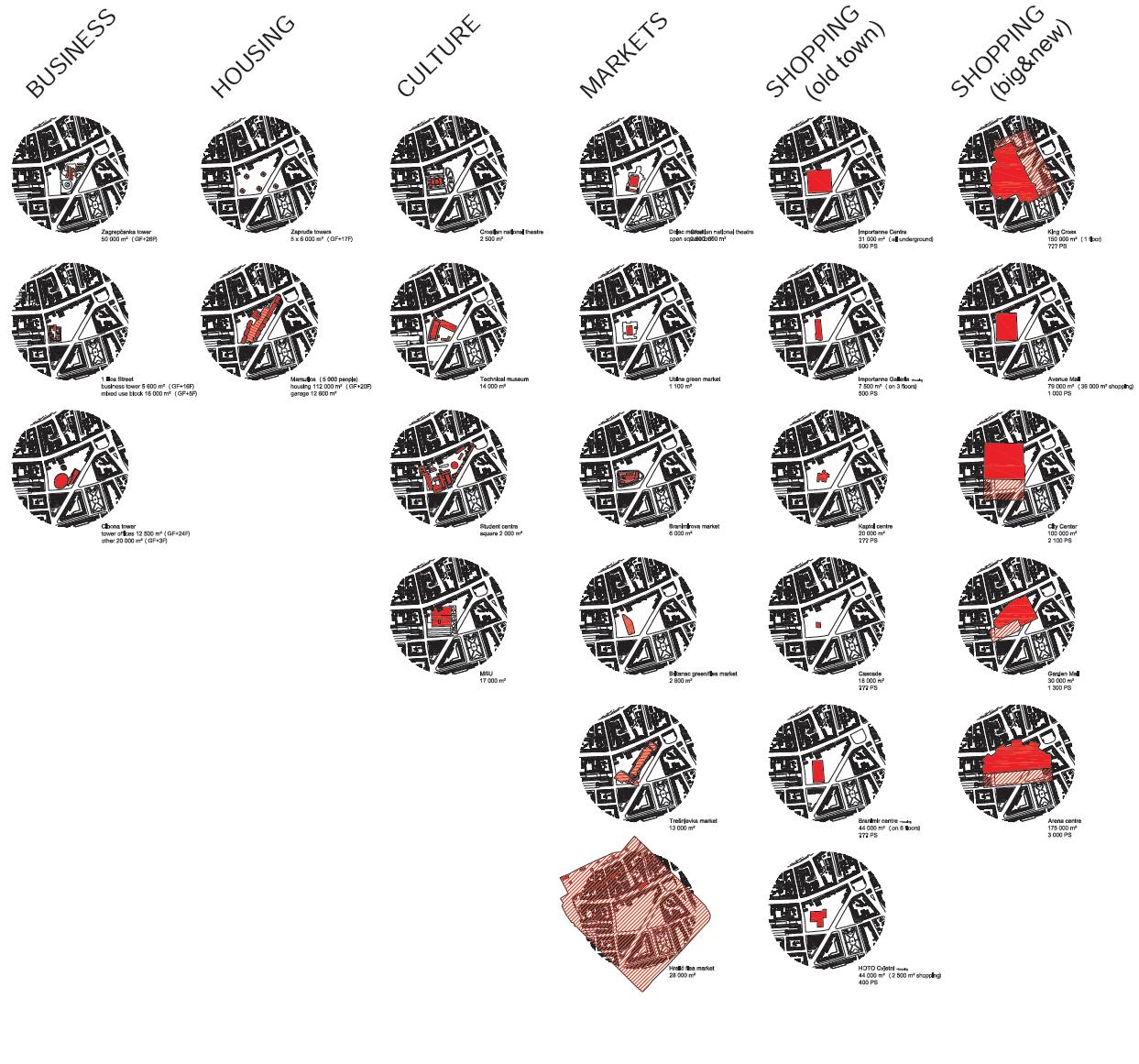
The aim is to re-configure and articulate the urban density and architectural variety of the townscape by conceiving ‘magic’ castles, a ‘Fortress of Urbanity’, where volumes interplay by occupancy and space qualities, and vice versa. The project turns the intervention area almost into a blank canvas, leaving only a couple of industrial remnants open to an entire reconfiguration of the public and private spaces. This openness offers inclusive spatial qualities to be fostered and preserved, as a unique urban condition that has never been tested in this urban context before.
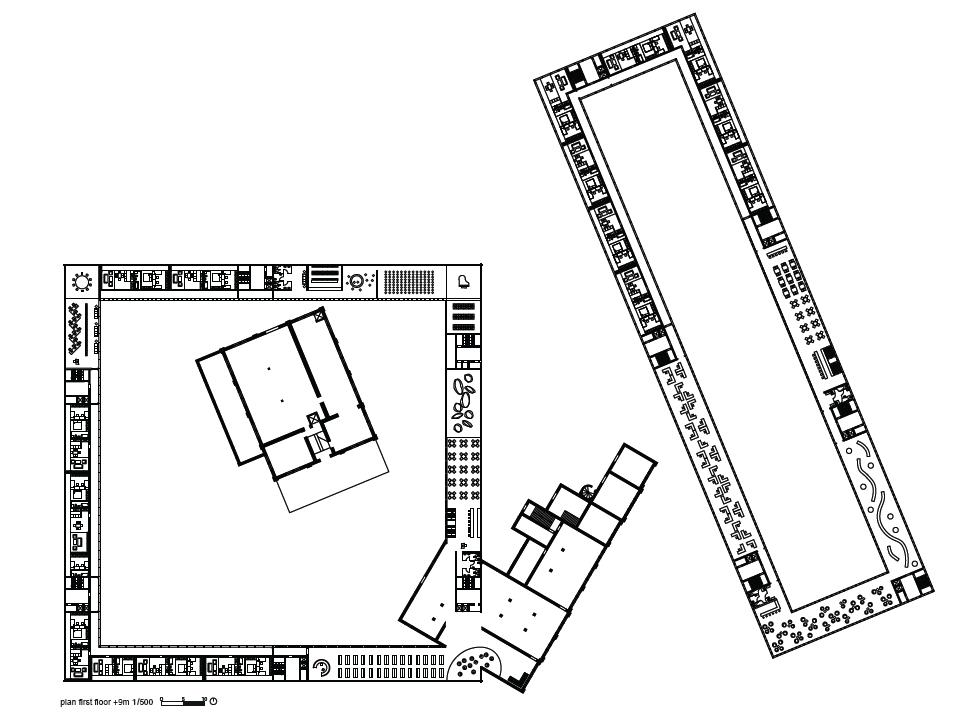
schematic design - construction 2019.-2021. with 3LHD
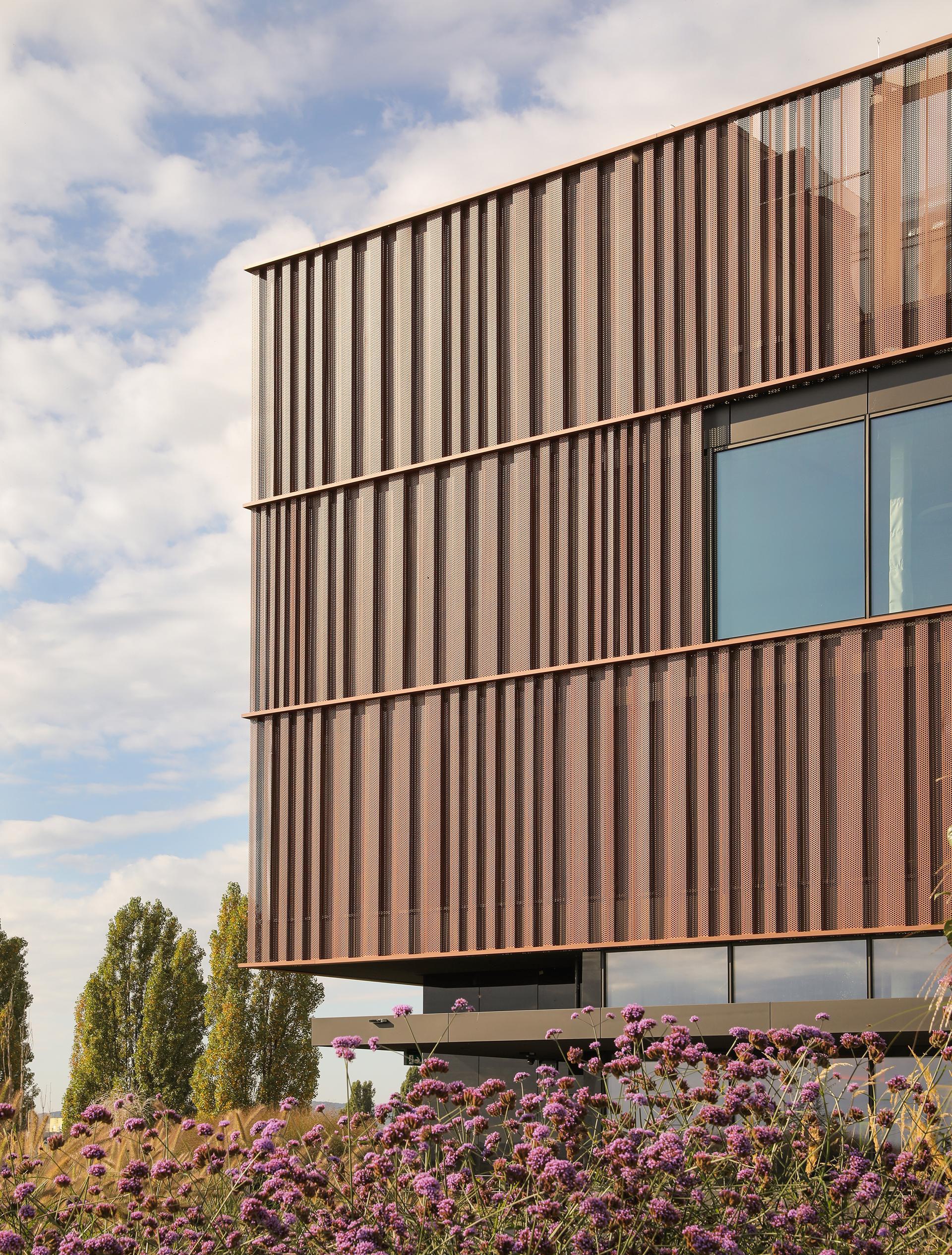
Infobip HQ is a new typology of office buildings in Croatia. In addition to business premises, the house also has accommodation units for employees who come to Croatia from all over the world for training. The building is shaped by stacking - spaces of different purposes are stacked on top of each other in height. The offices are located on the first three floors of the building, around a common atrium thus optimizing communication among employees.
Public spaces, a roof terrac, a restaurant and a lecture hall, connect the business and residential part of the building and are located on the fourth floor. The housing units are grouped in the north, and the sunny southern part of the green roof is provided for rest, sports and recreation. The greenery present on the façade is an organic façade that changes its appearance with the change of seasons, protects the building from the sun and gives it a visual identity.
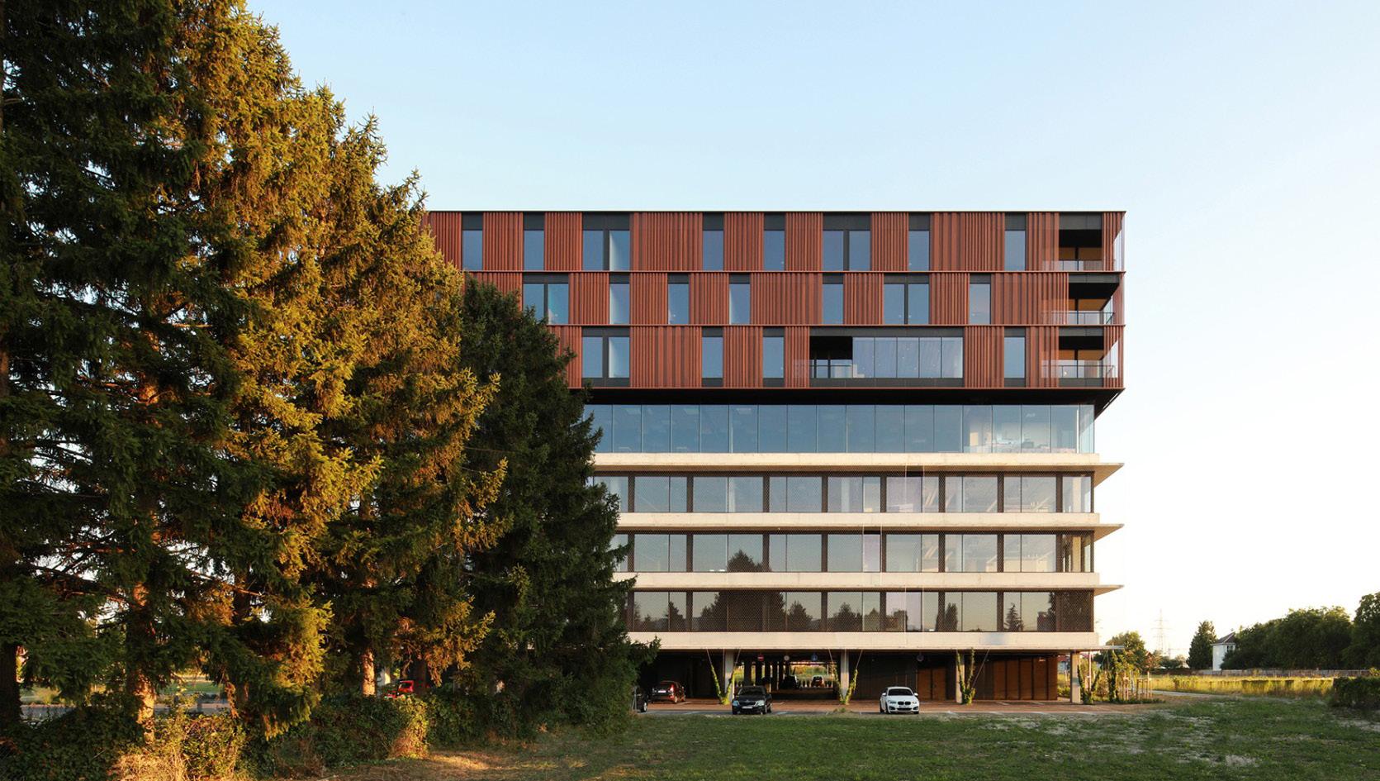
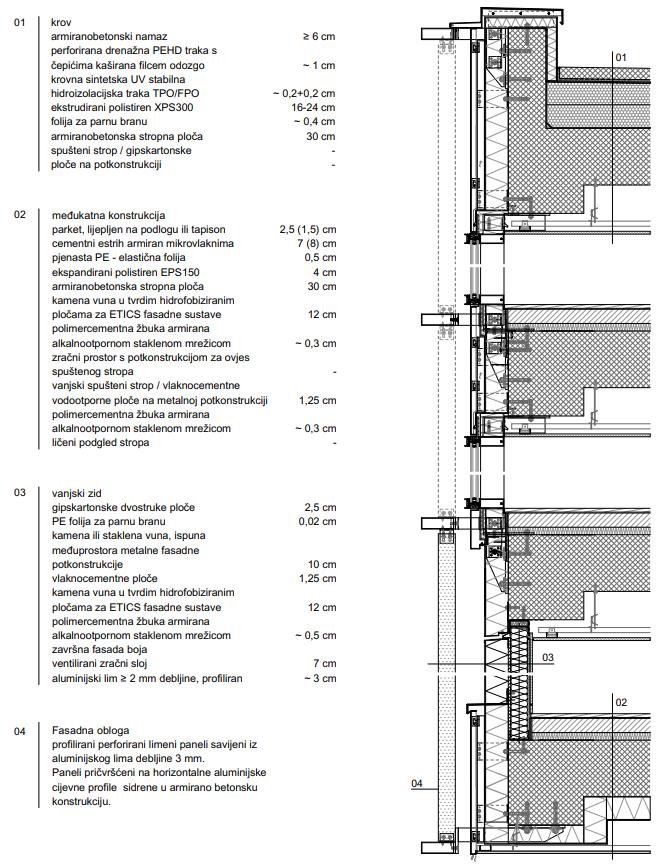
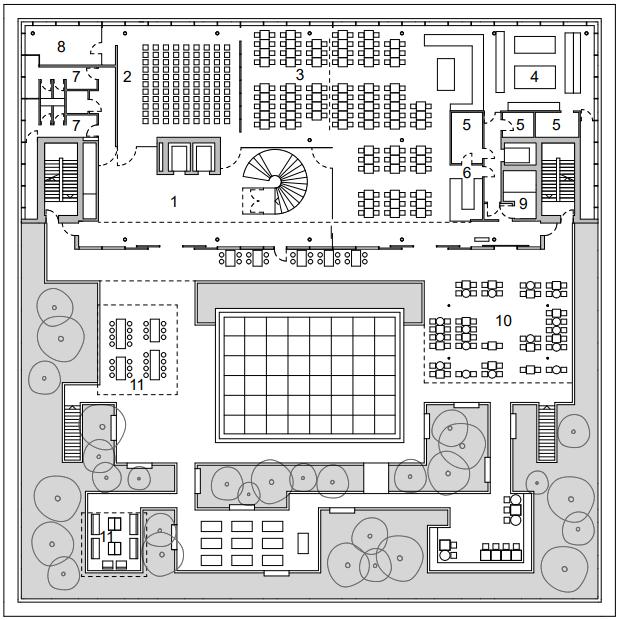
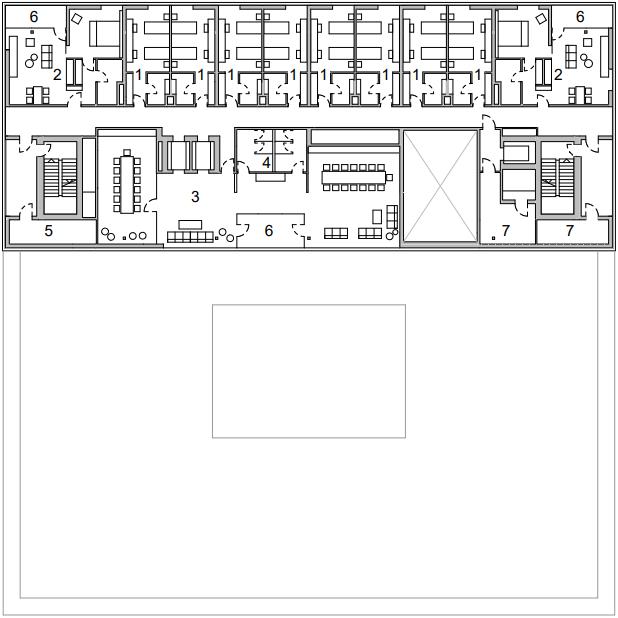
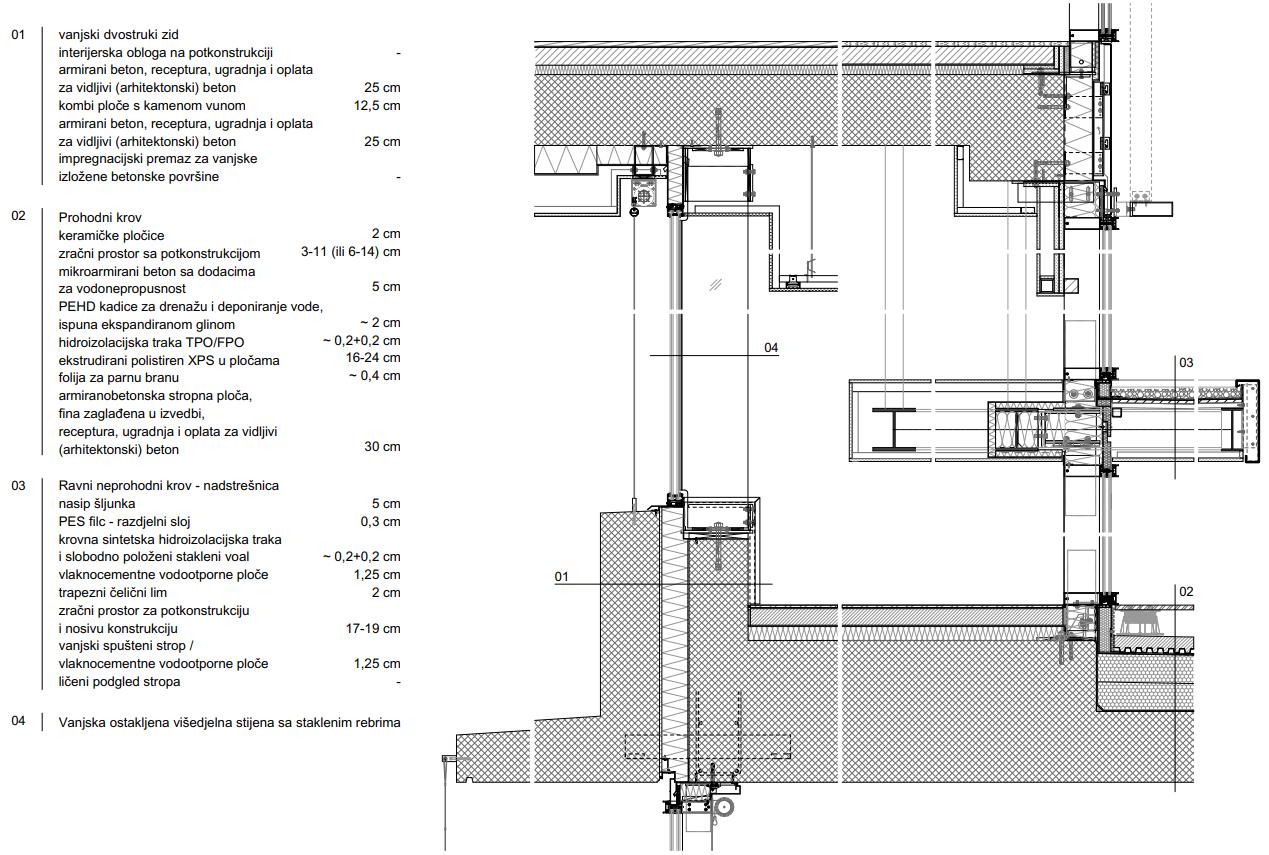
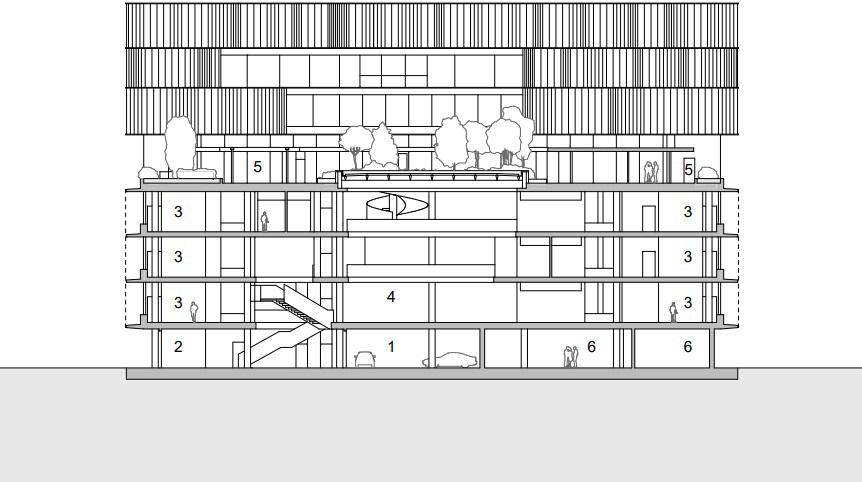
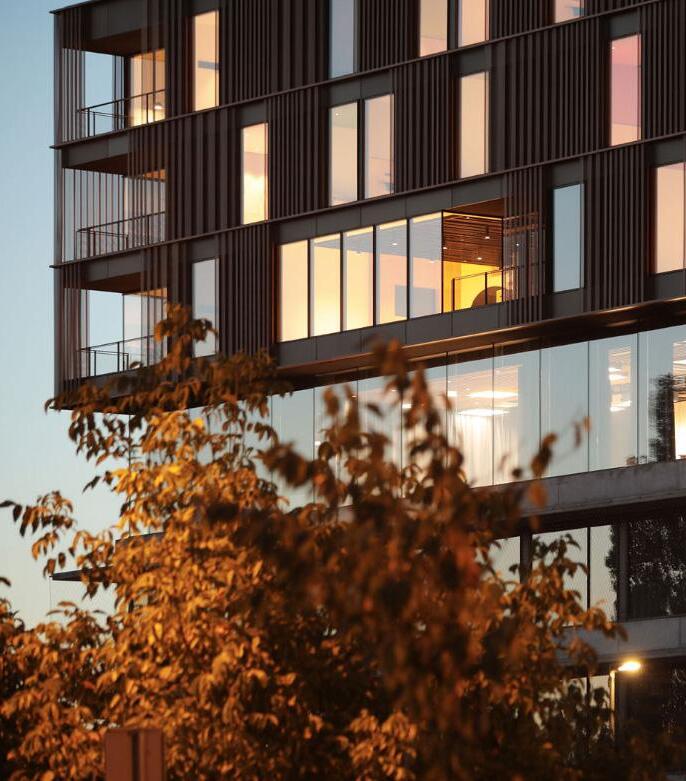
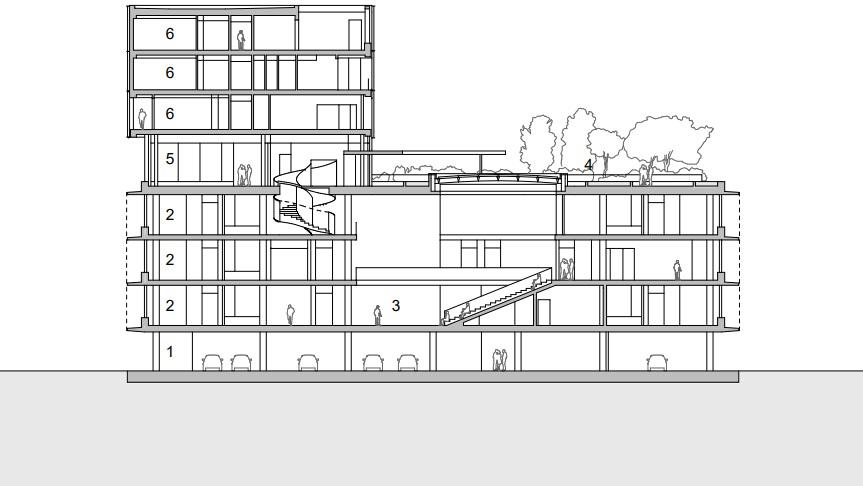
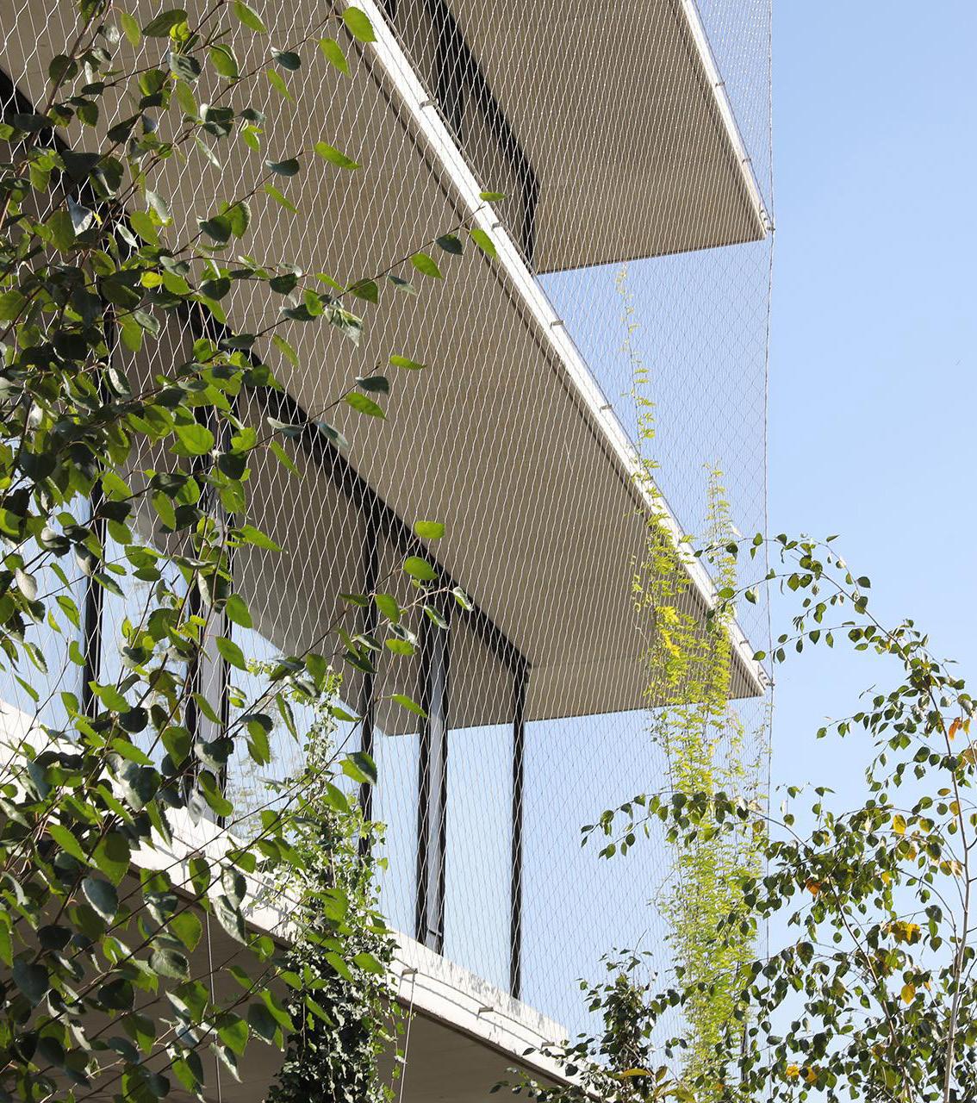
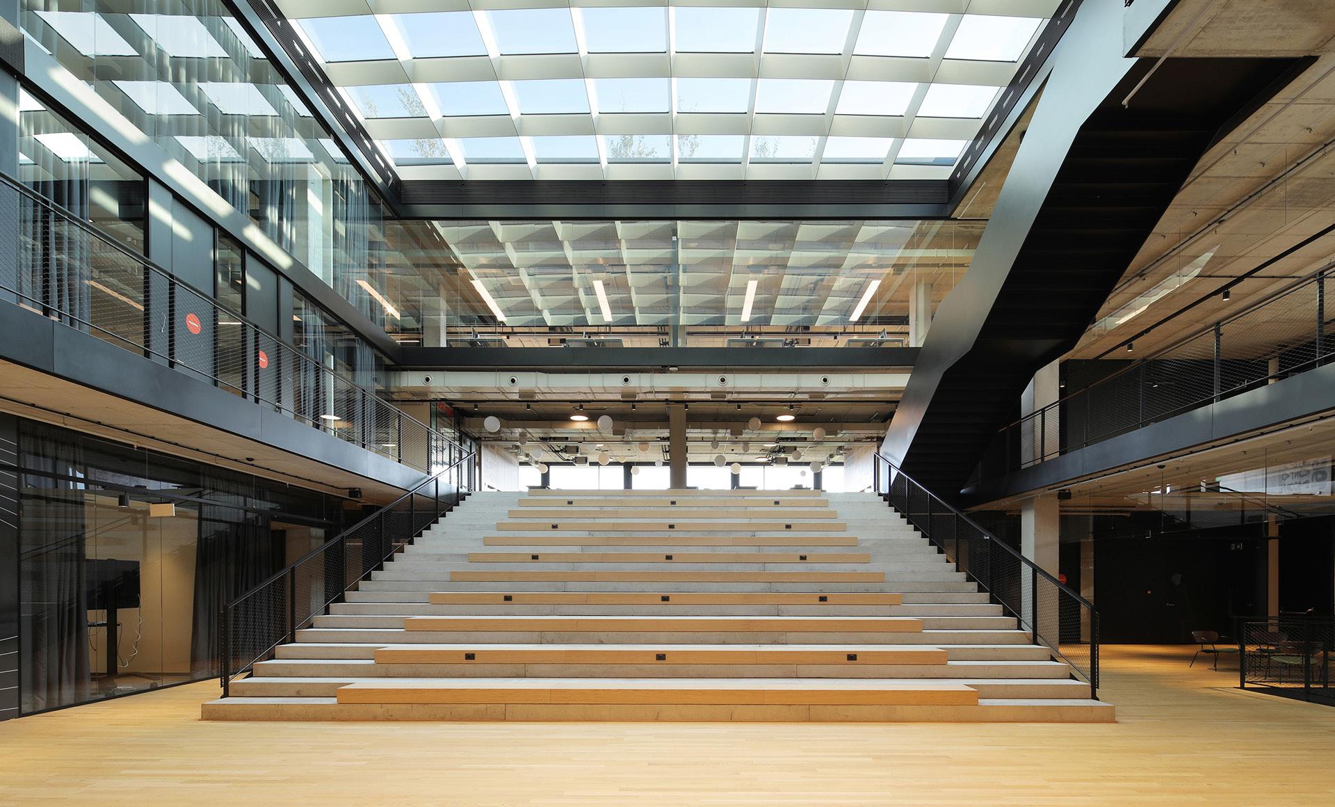
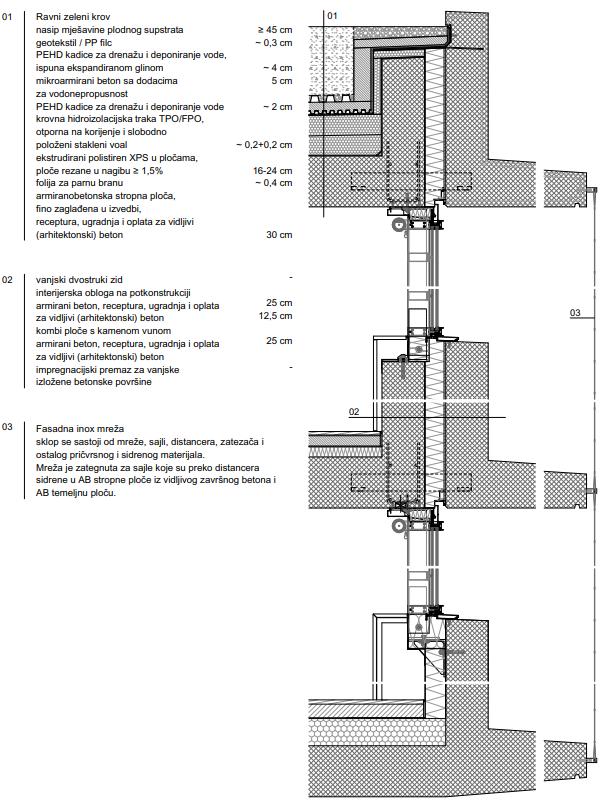
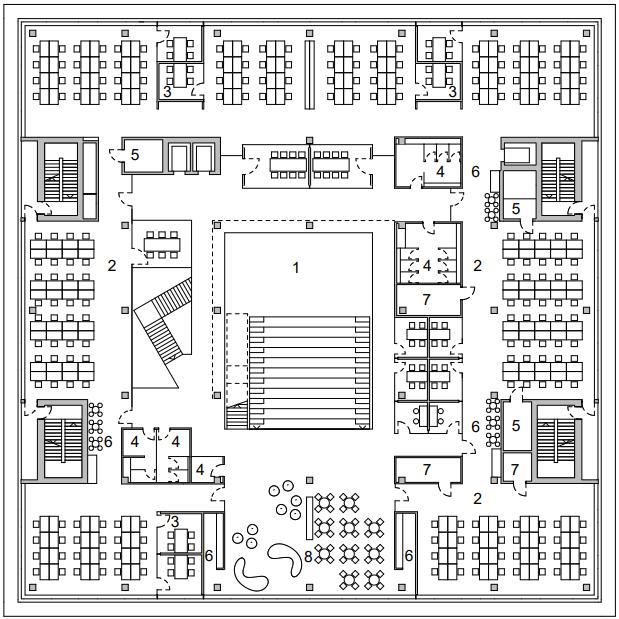
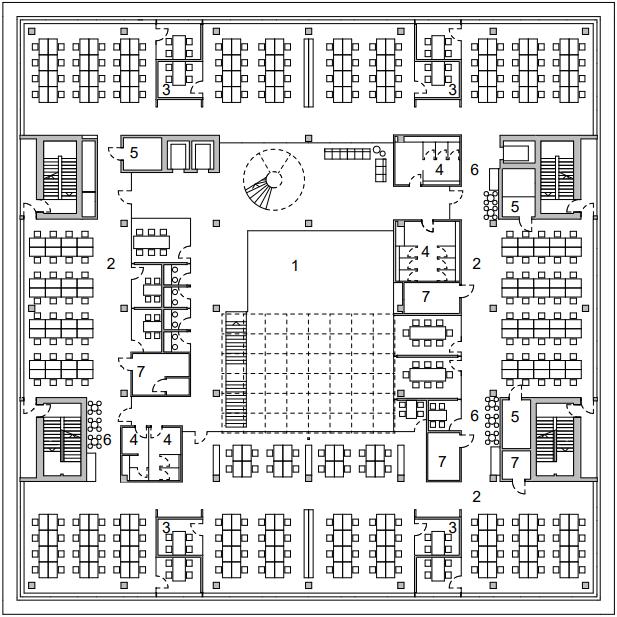
sport centre in Skrad 2011. master thesis
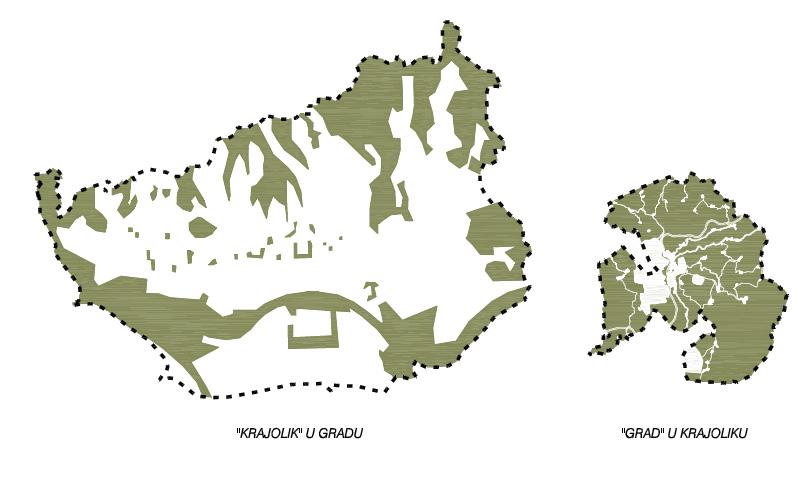
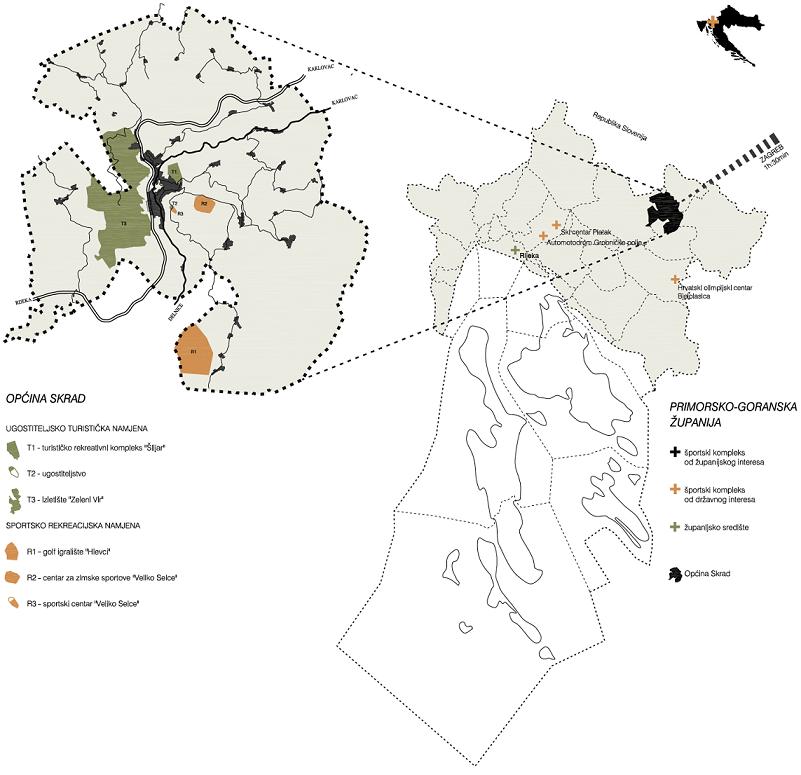
The main spatial element of Skrad is the landscape. Horizontal (forests) and vertical (steep terrain) density of the landscape is caused by the specific form of conquering space. Habitation in Skrad is “scattered” throughout the territory of the municipality. While the primary sector is still the economic base of the municipality, such a formation was favorable because of the use and types of agricultural land. Transport infrastructure was functioning as a bloodstream allowing for the exchange of people and goods at a lower intensity.
The problem today is the demand for high-intensity exchange and the economic policy of the municipality, which focuses on tourism. Taking the existing network of transport infrastructure and the continuously inhabited area, the idea is not spreading and zoning of existing settlements but a superposition of the new network with periodically populated areas. The new network hosts facilities of interest to the everyday life of the municipality in terms that, in addition to creating jobs, it provides activities for both tourists and residents themselves.
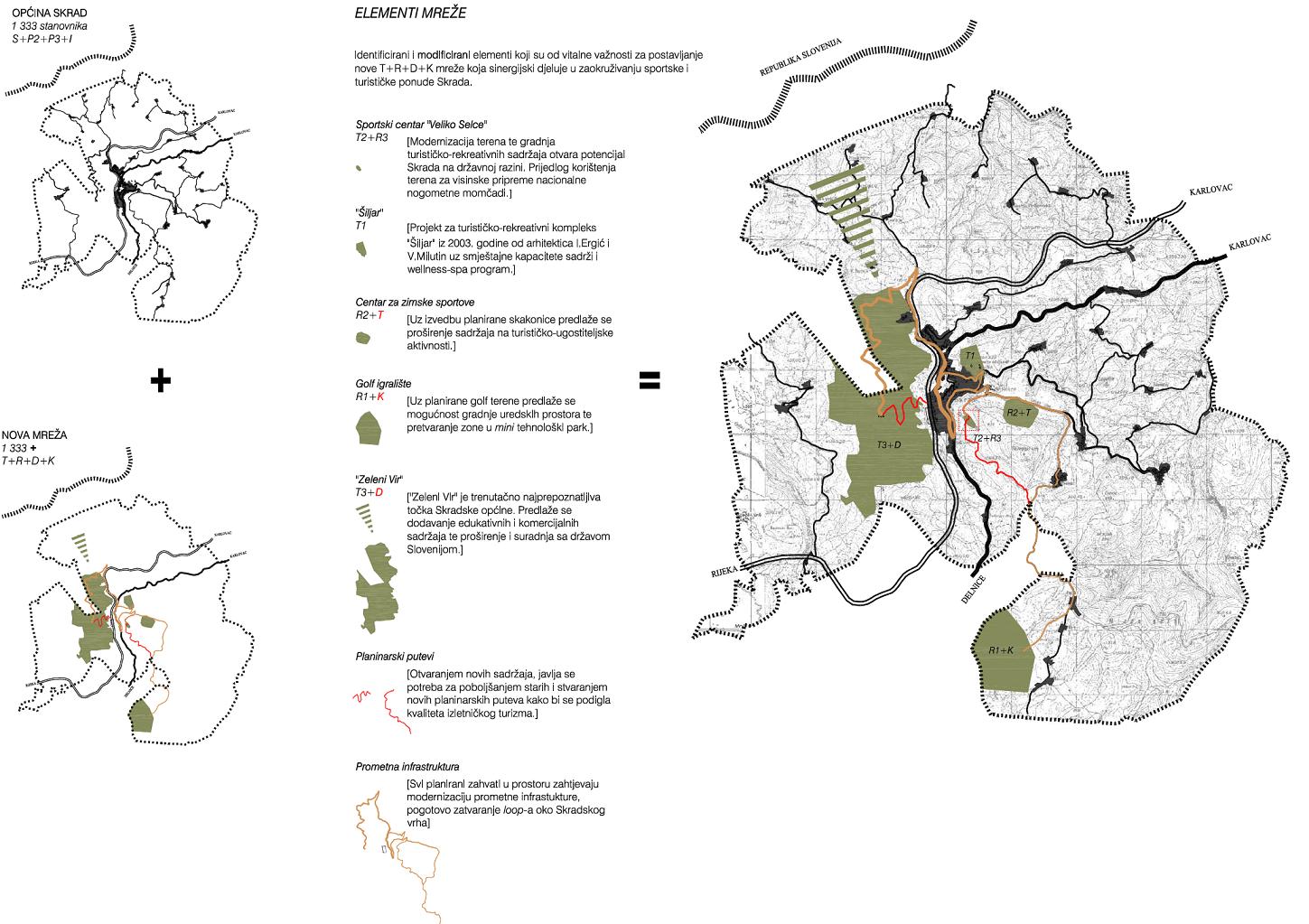

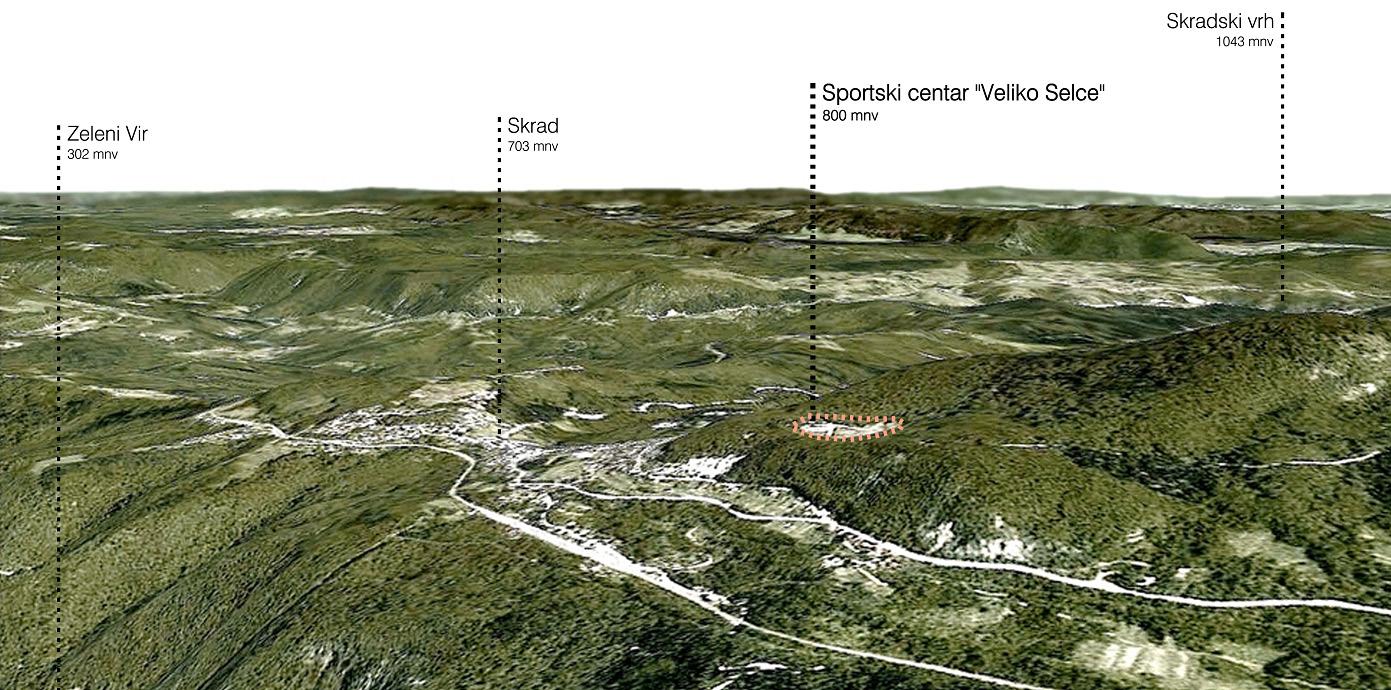
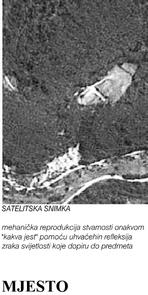
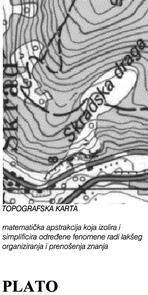
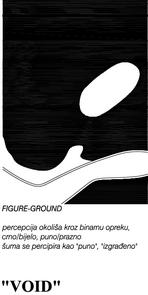
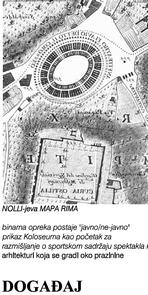
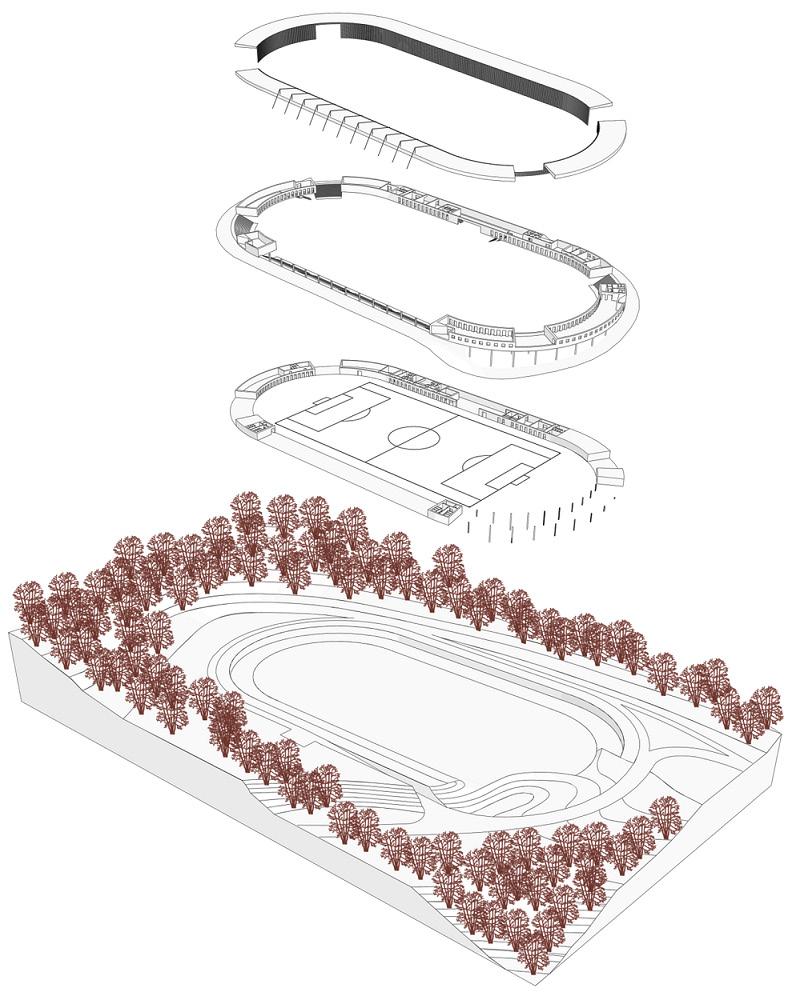
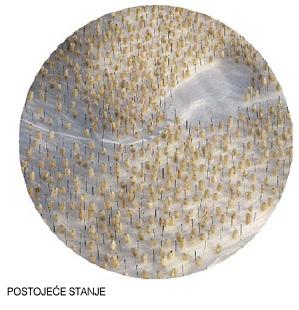
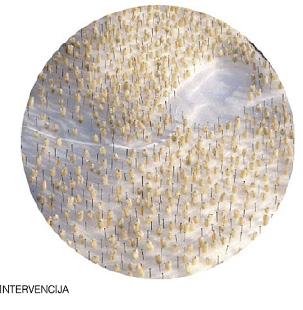
The idea of building a volume that follows the edges of theforest was derived from analysis of the built as well as the unbuilt environment . The uniqueness of the given plot is that it is “ an opening in the forest” and since the first terrain surveys it has been kept as such. As follows, the main task was to maintain the void as a balancing structure in the dense forest. The contours of the building follow the edge of the forest and not the ones of the parcel, which are imaginary and not present in the physical world.
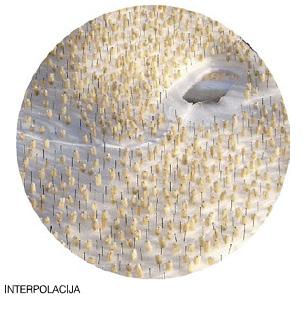
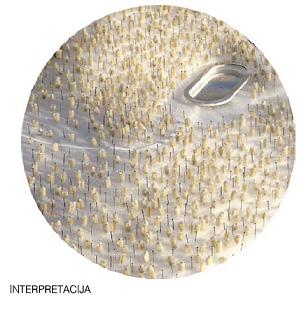
The existing soccer field has a tradition that goes back to the early 20th century and is without a doubt a form of human activity well established in the area. Because of this strong tradition the architectural conception and composition can be attributed to the stadium typology but due to changes in the content of the buildings envelope the programme becomes more porous in contact with the surrounding landscape and the clash with the surrounding terrain resists and/ or accepts the existing topography.
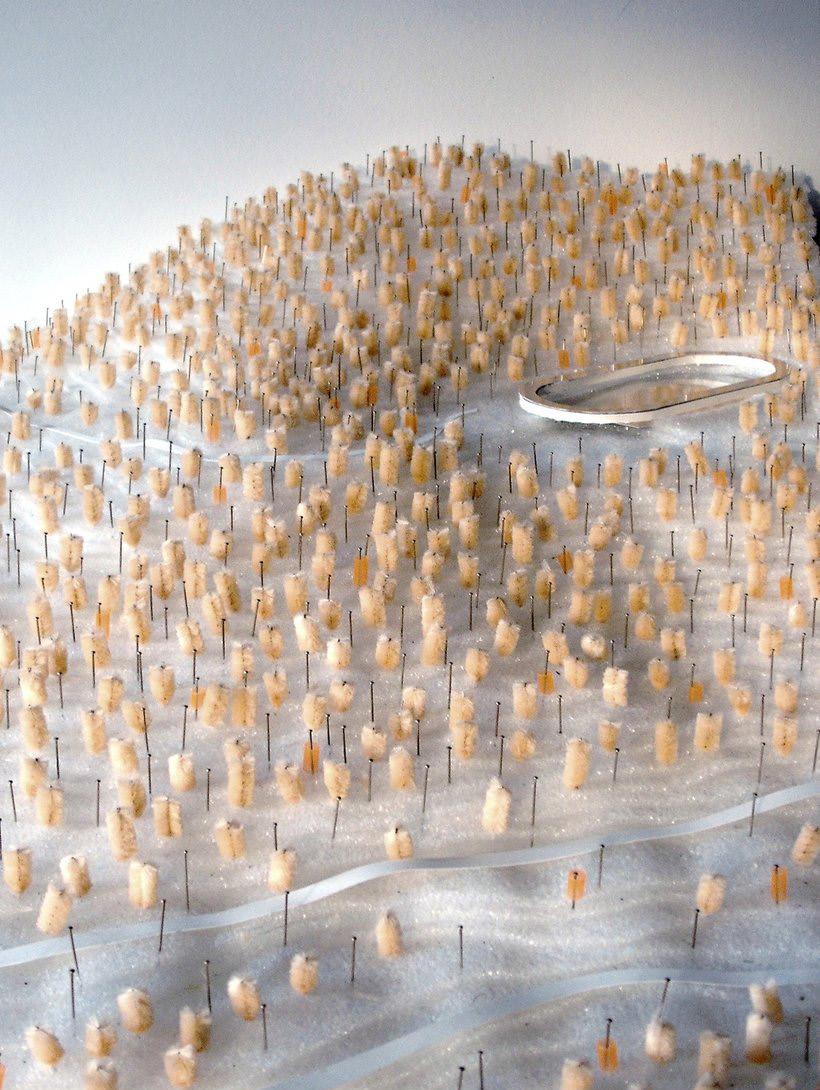
CURRICULUM VITAE p 4-5
INTERIOR DESIGN
GRAND VILLA ARGENTINA p 6-9
DOLDER WALDHAUS p 10-13
MULTIMEDIA INSTITUTE EXTENSION p 14-15
BADEL URBAN REDEVELOPMENT p 18-21
INFOBIP HQ p 22-25
INHABITING THE VOID p 26-29
GRAPHIC DESIGN
MITTELMEERLAND p 32-35
P3 OASIS p 36-39
HOTEL BELVEDERE p 40-42
AA visiting school workshop series 2011. with Medine Altiok and Stephanie Tunka
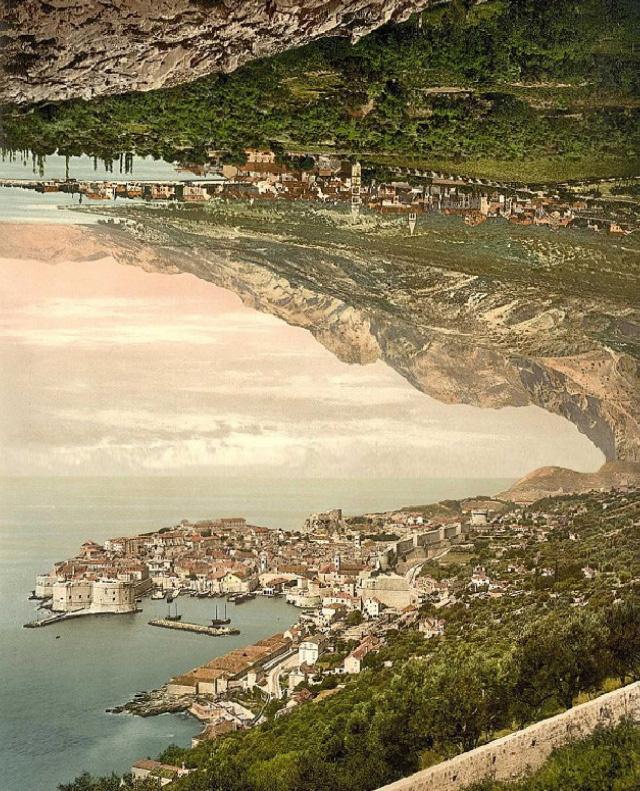
The Mediterranean Sea is not only situated between continents, but also acts as a historical and contemporary centre and border zone. The social, economic and political dynamics of this zone are complex. In the last century the Mediterranean has been separated through politics, religions, fear of clash of cultures etc. Unified by climate and the history of civilization, the Mediterranean region has the potential to be seen as a geographic unit. Over the next fifteen years major Mediterranean port cities expect rapid changes, because of the growth of global trade and container shipping.
The purpose of the workshops was to examine how the Mediterranean region can position itself as a ‘territory’, one that is based on climatic and economic conditions, and subject to specific social, political and spatial dynamics and experiences. What can each city do to turn the Mediterranean from one of the largest Hotspots of the world into an Eco Spot? How can the Mediterranean Sea region position itself as a ‘territory’? What does changing and shaping urban space mean for the 1:1 everyday use? What are similarities and differences by comparing cities? mittelmeerland.org
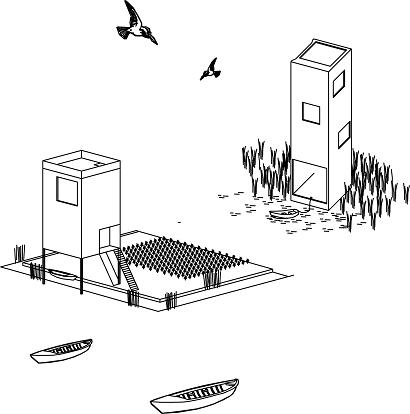
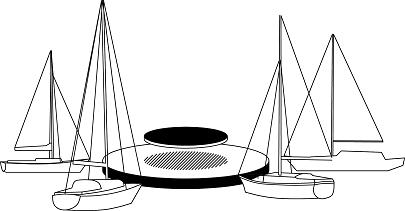
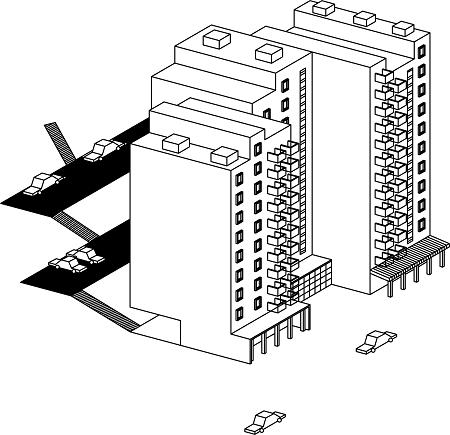
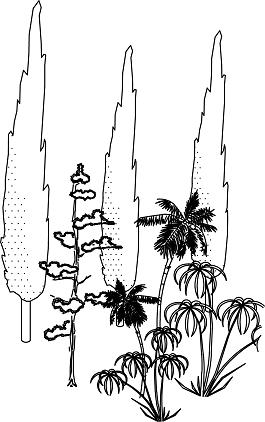
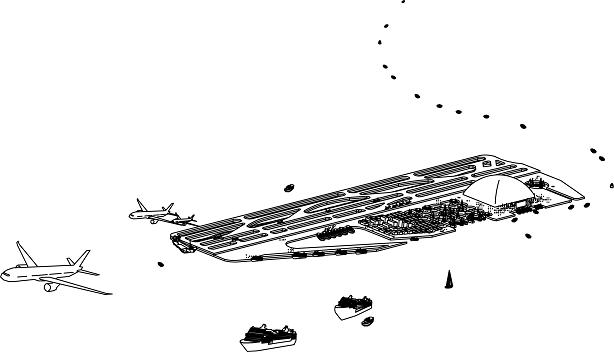
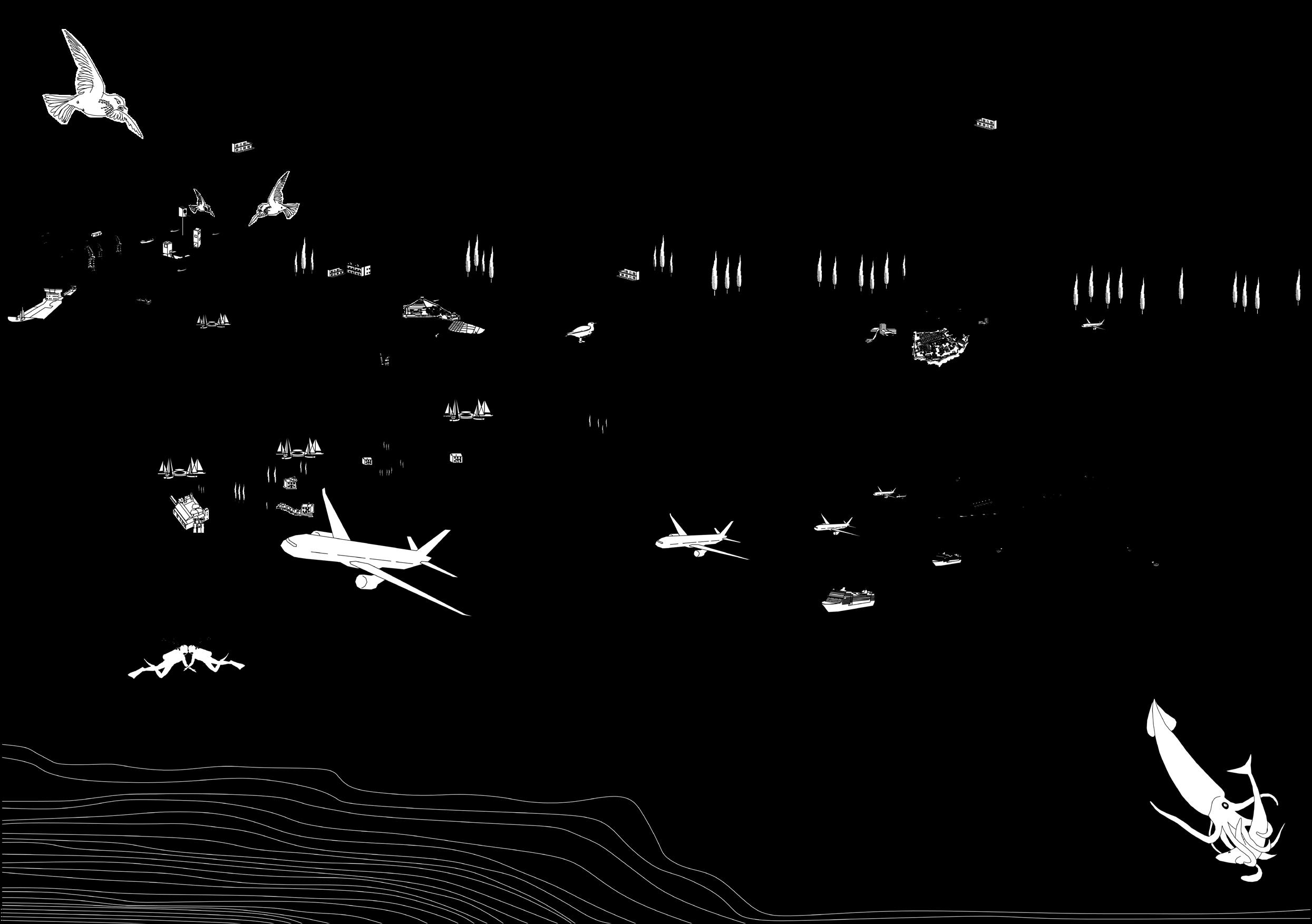
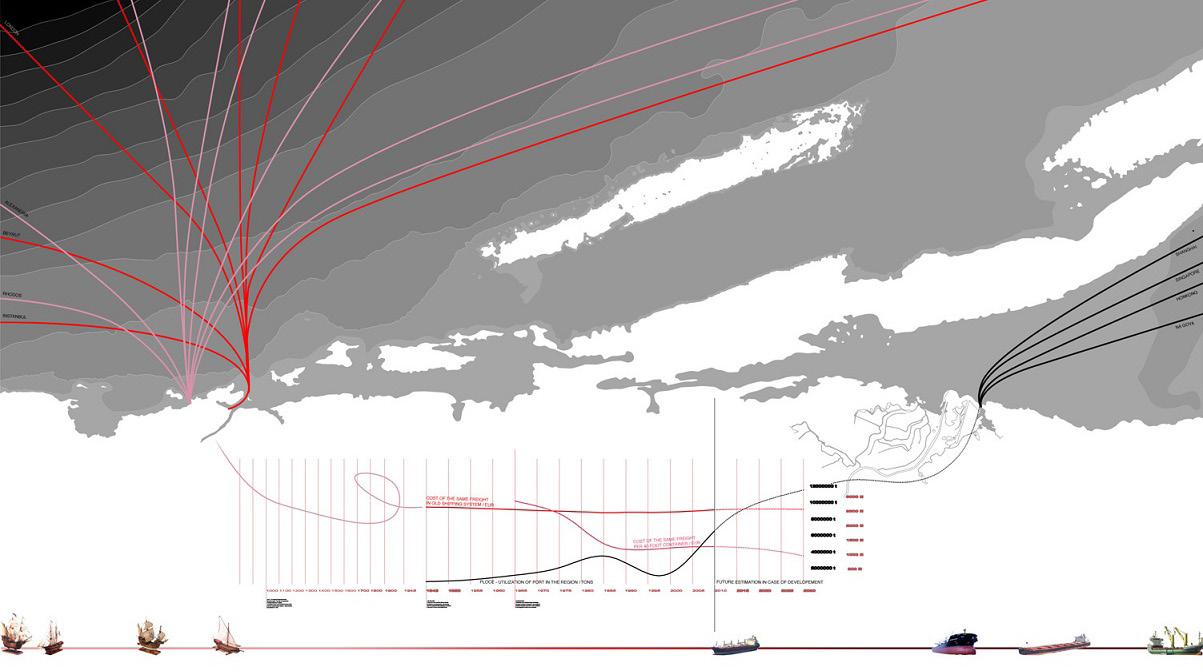
The history of Tangier is very rich due to the historical presence of many civilisations and cultures. Today the city is undergoing rapid development and modernisation benefiting greatly from the new Tanger Med port. Tangier is turning from an urban wasteland into a great cultural and commercial gateway between Africa and Europe. Tanger Med is located about 40km from old Tangier. Both ports are linked by a new highway along the coast.
The concept is to use the port’s location – just 14km from Spain – to attract shipping traffic between east and west, passing through the Gibraltar. The success of the port has attracted many investors: a new city is starting to develop behind the port. How is the rapid growth of global trade affecting Mediterranean ports? What can Tangier do to turn the Mediterranean from one of the world’s largest hotspots into a vibrant ecospot?
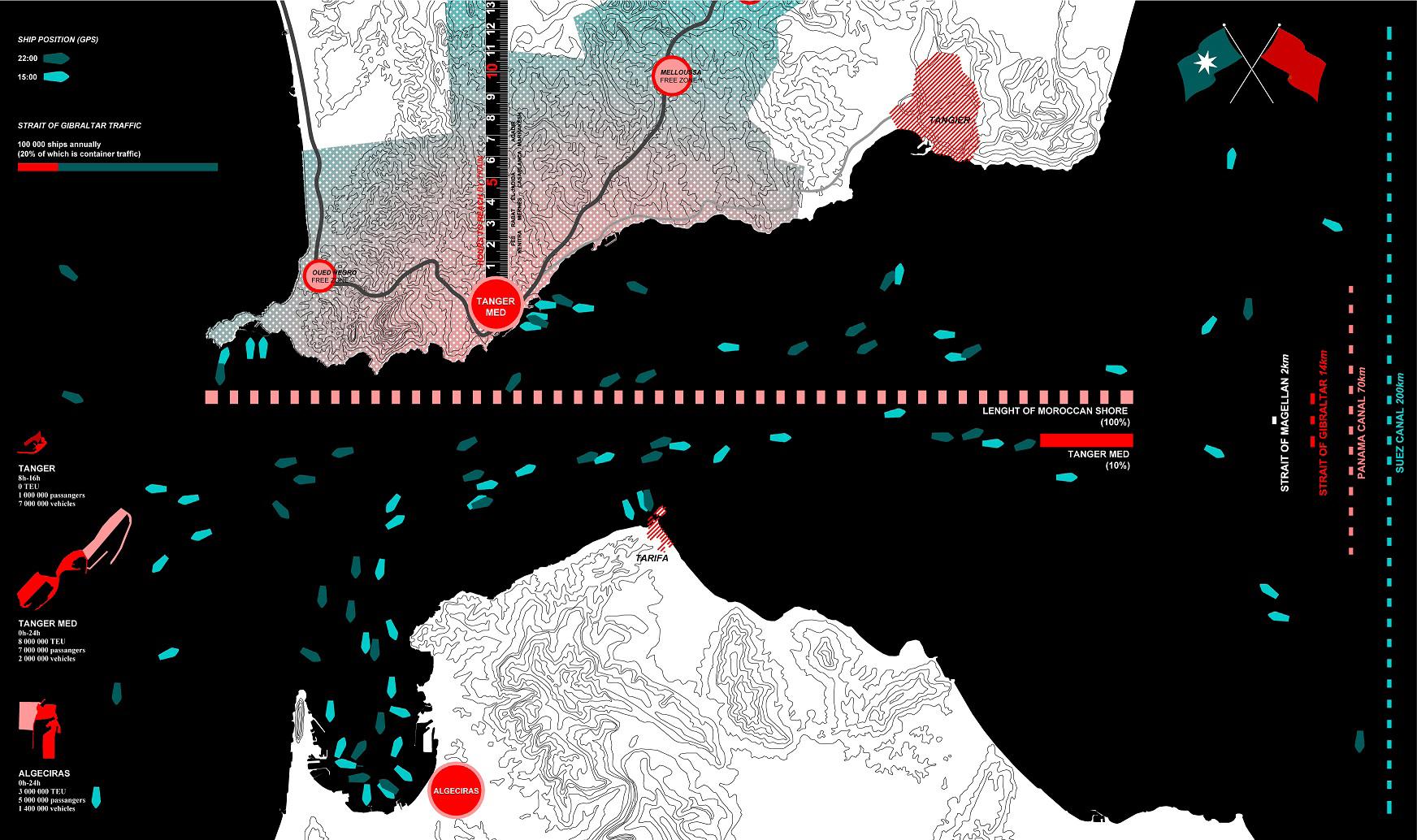
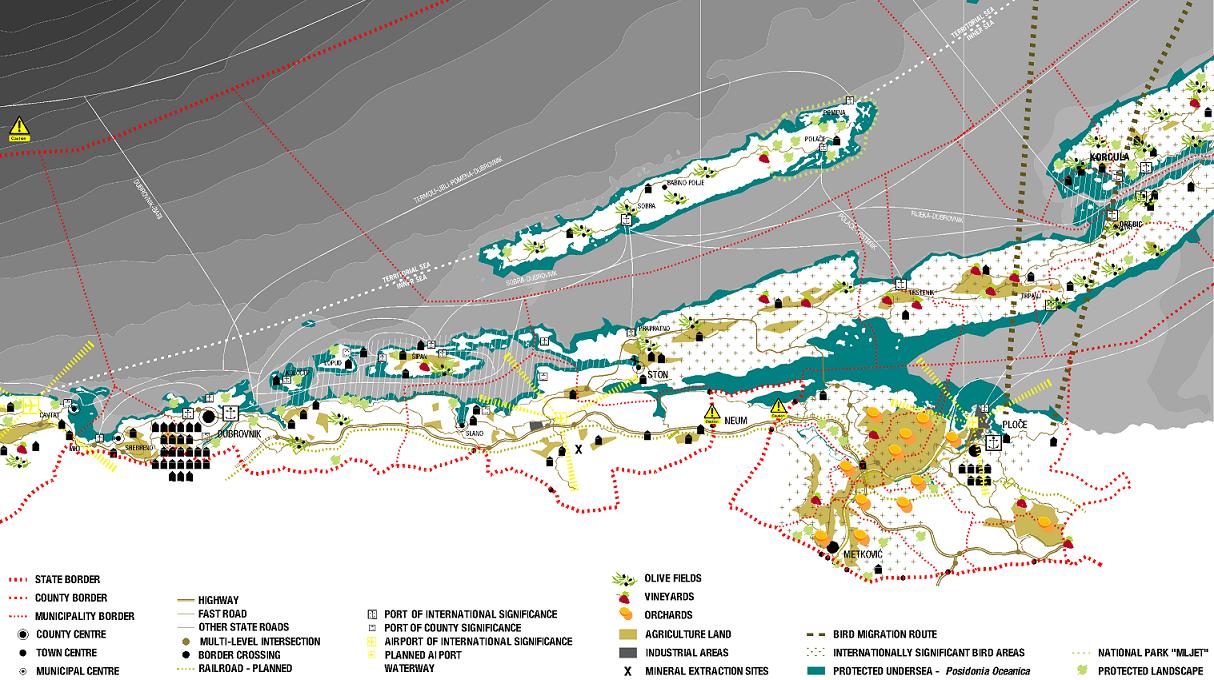
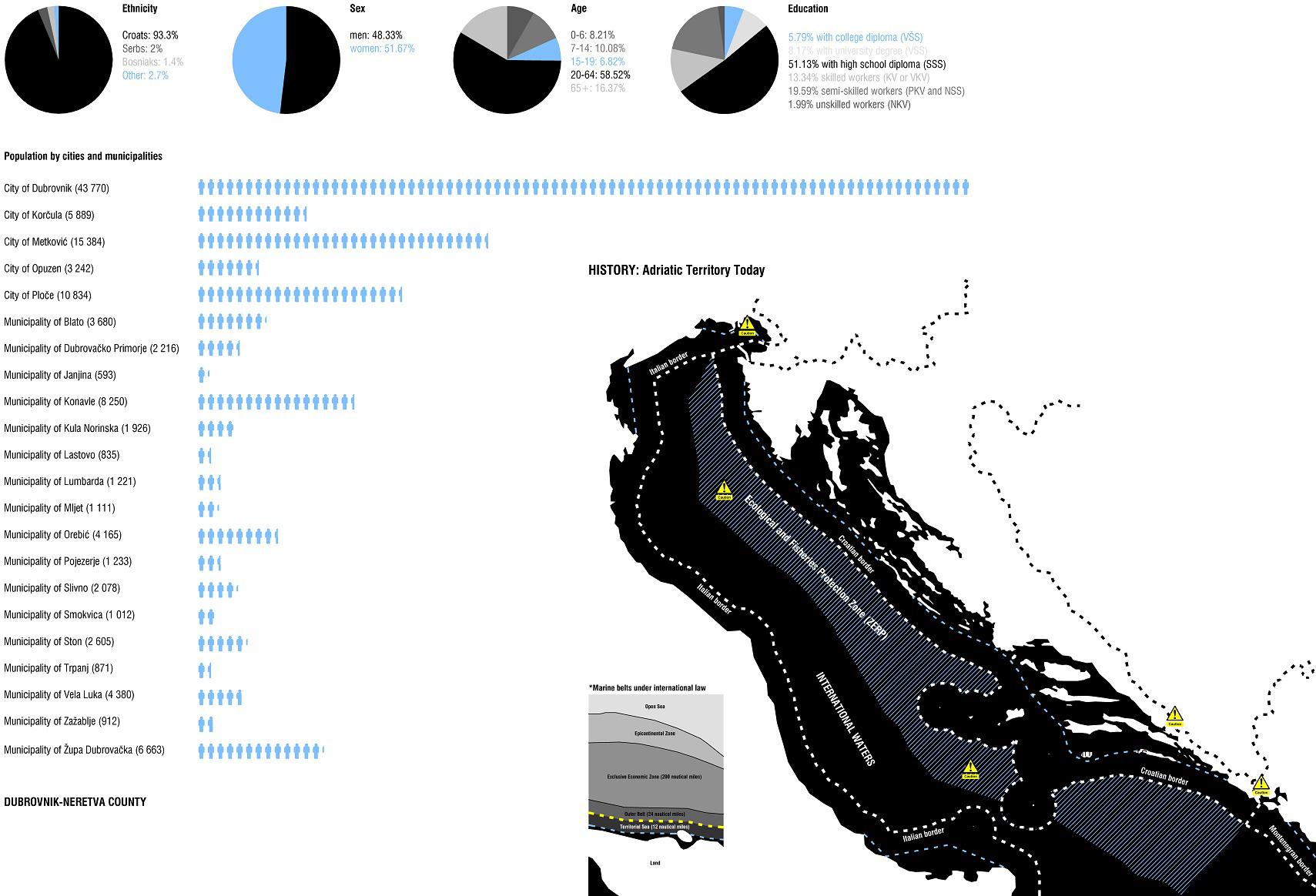
The Dubrovnik workshop studied the dynamic territory of the coastline and the mutual dependencies of land and water. The area itself extends more than 113km and provides an amphibious context defined by an ongoing conflict between
the natural landscape, industry and tourism. This condition forces us to ask: How is the rapid growth of global trade affecting Mediterranean ports? And how can these cities along the coast become more environmentally engaged?
showcase booklet 2020. with 3LHD
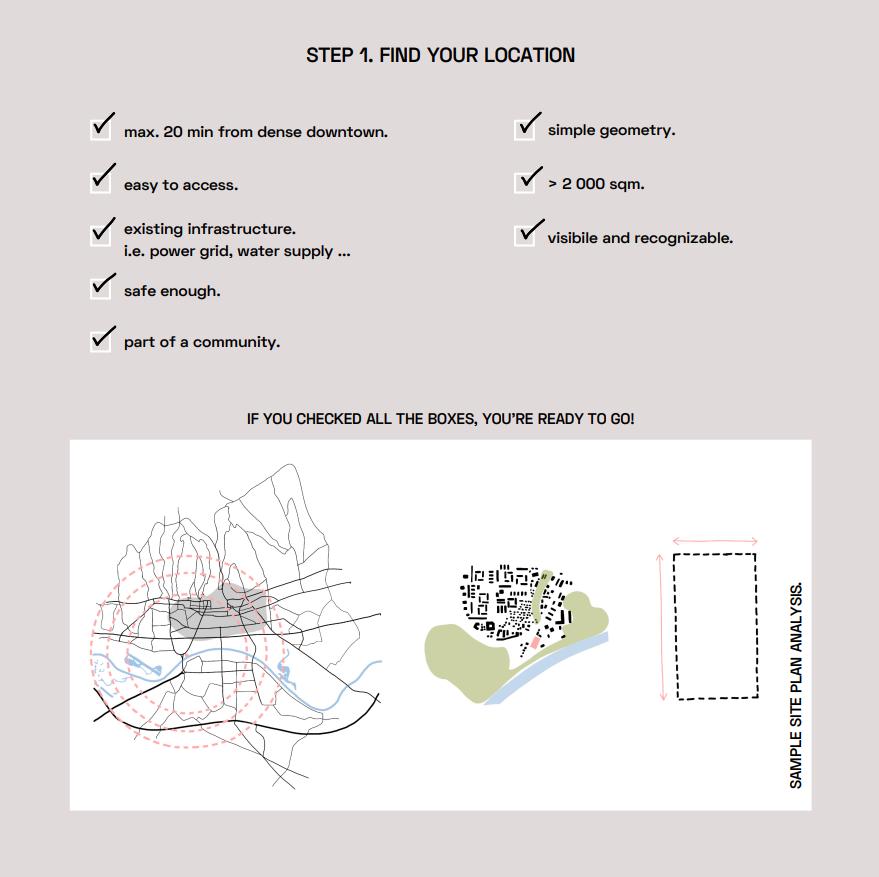
O is a new service brand for urban mobility sharing and ride hailing. Based on the word “oasis”, O is an experience where you enter empty and leave fulfilled. Safe, effortless, and premium, it is a space of physical and cognitive comfort. You can focus, refresh and simply be. The brand itself is represented as a nearly perfect circle. Easily comprehendible and pro-
nounceable, O is an unending promise of logic and structure in a subtly playful format. The point of the “Playbook” is to show the process of establishing and building an Oasis (also know as mothership / flagship) in an approachable, easy to understand and playfull way. A few simple steps to help make a sustainable city and build a community.
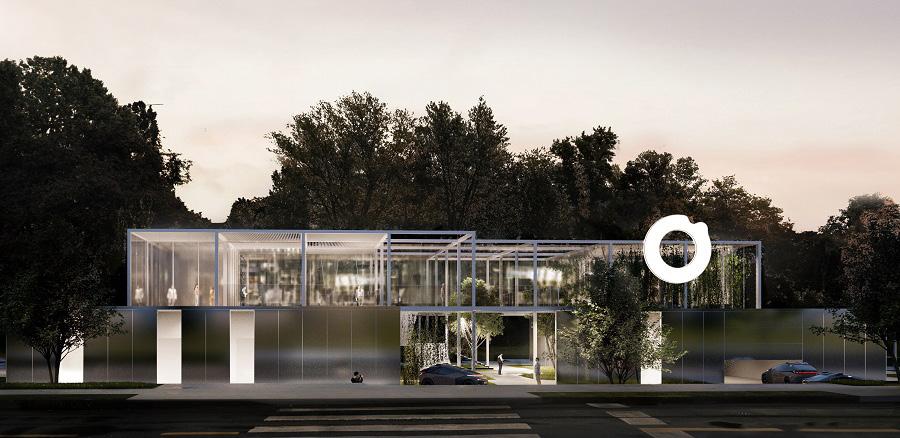
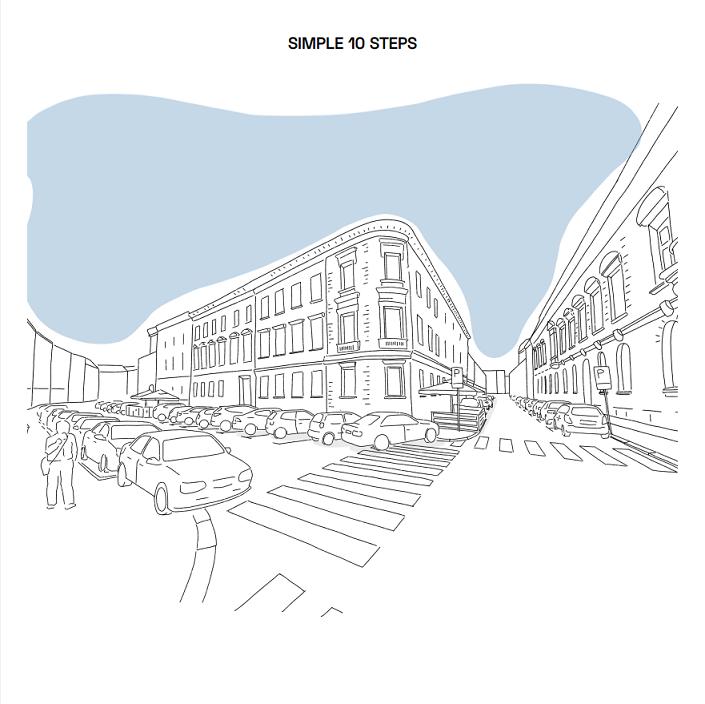
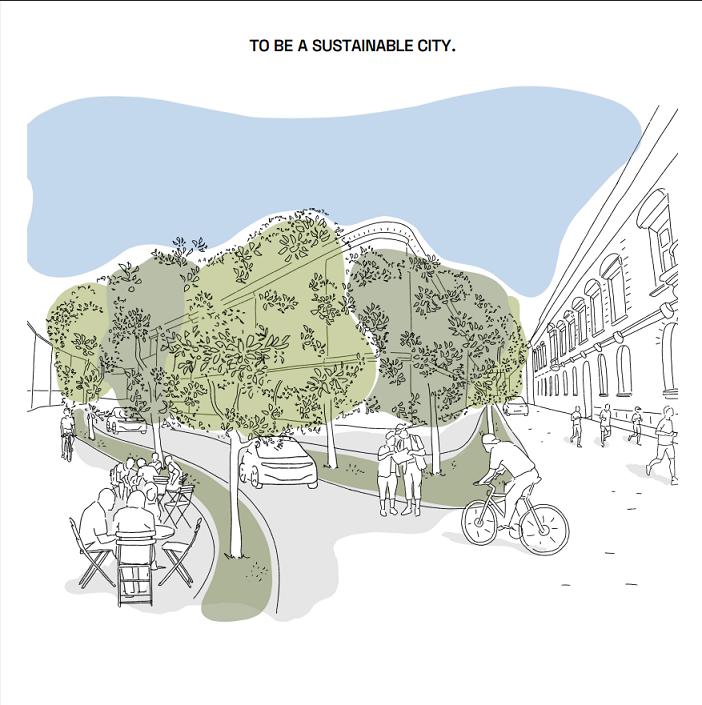
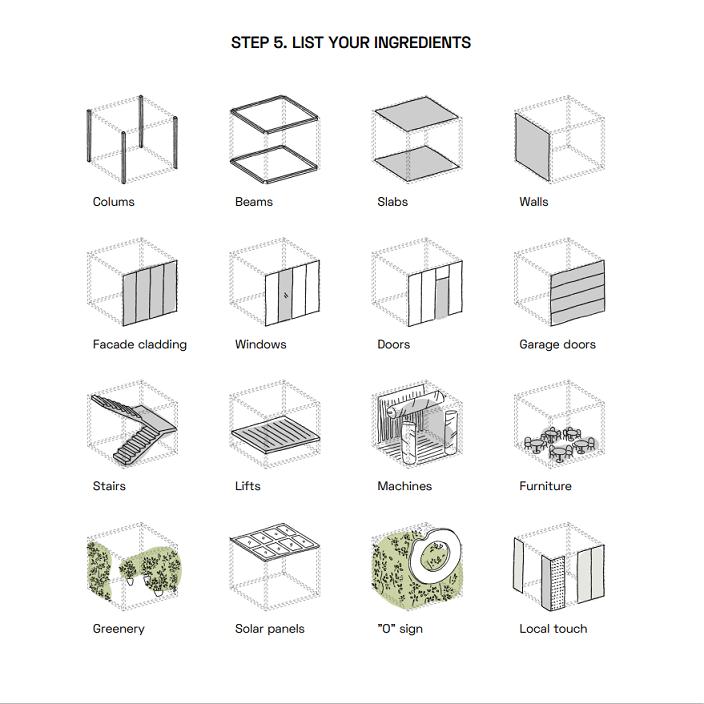
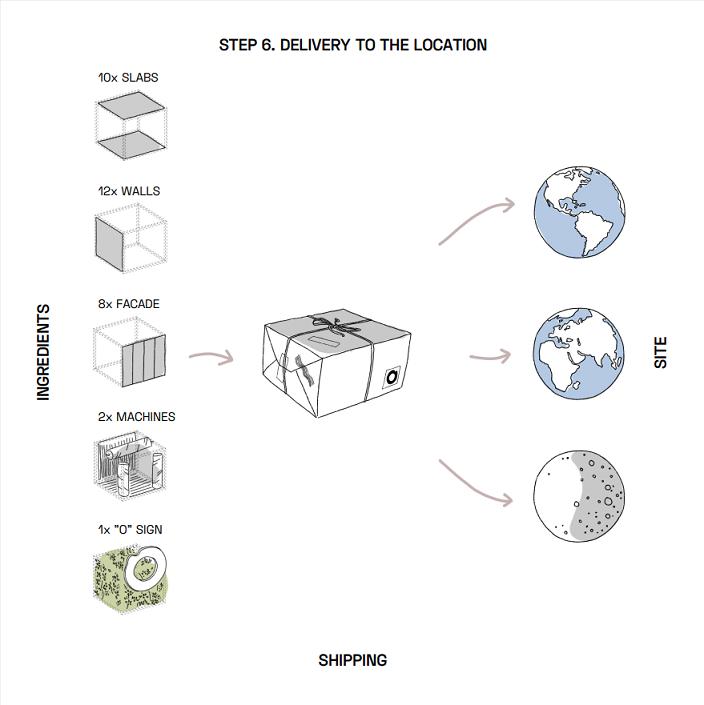
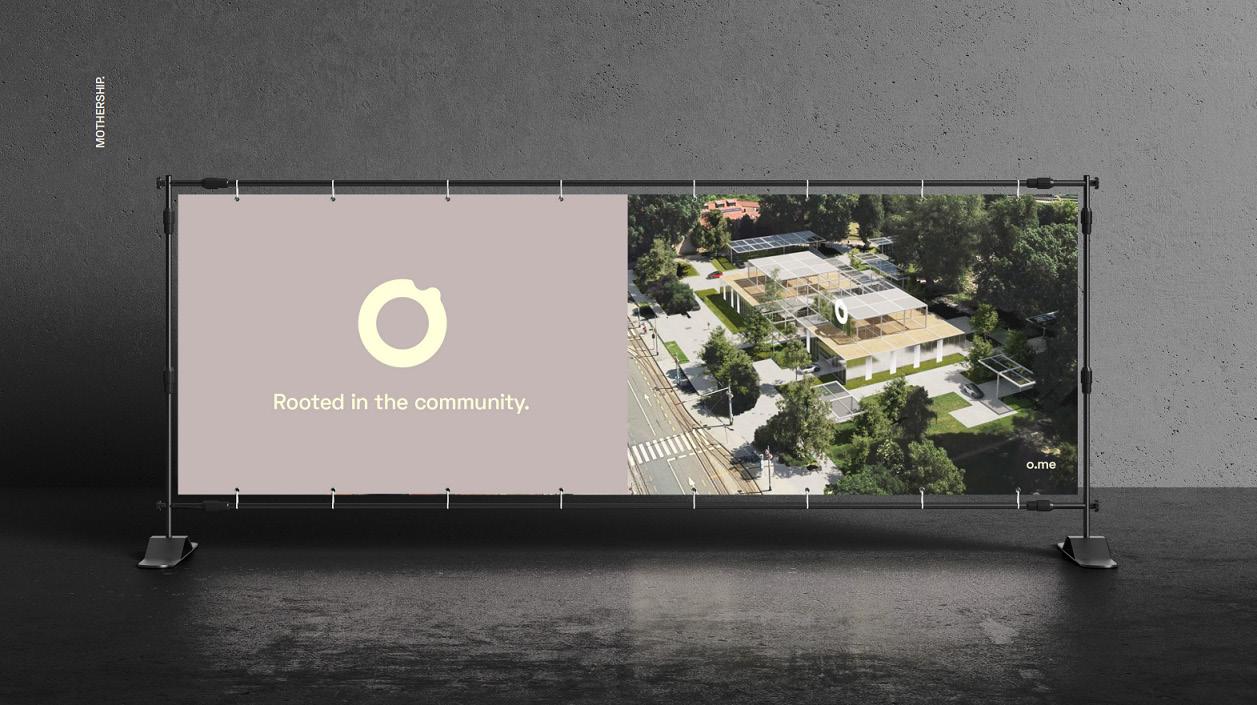
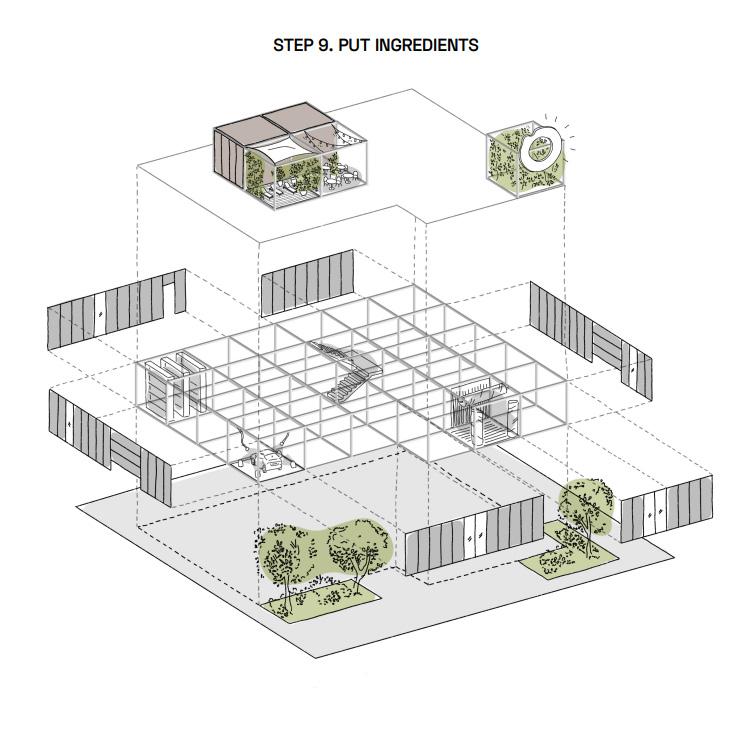
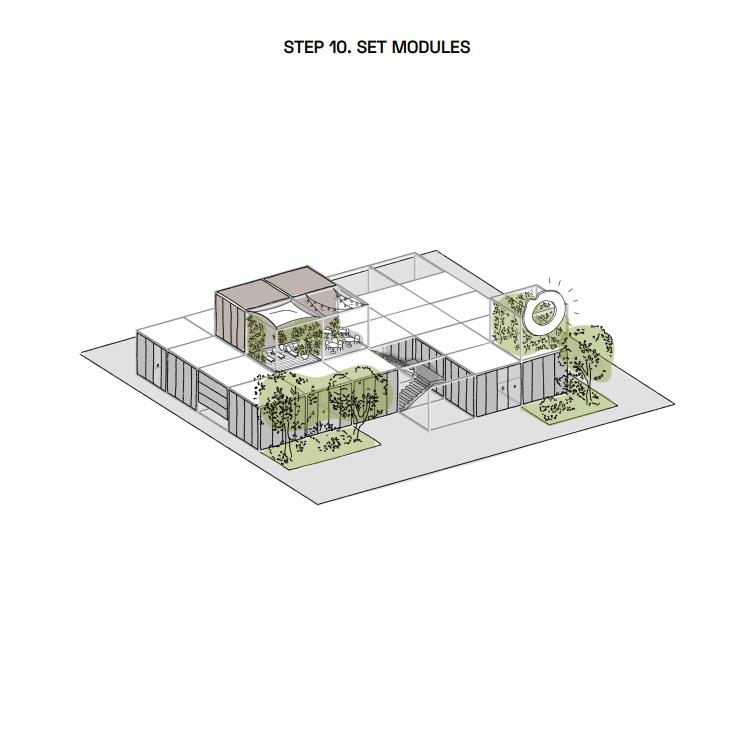
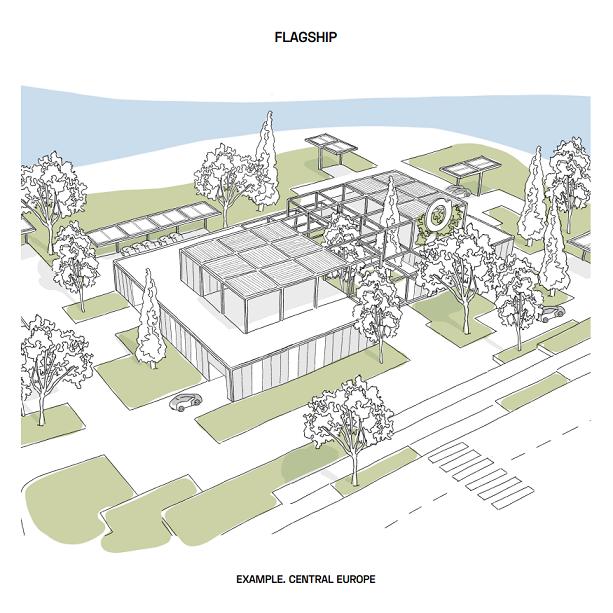
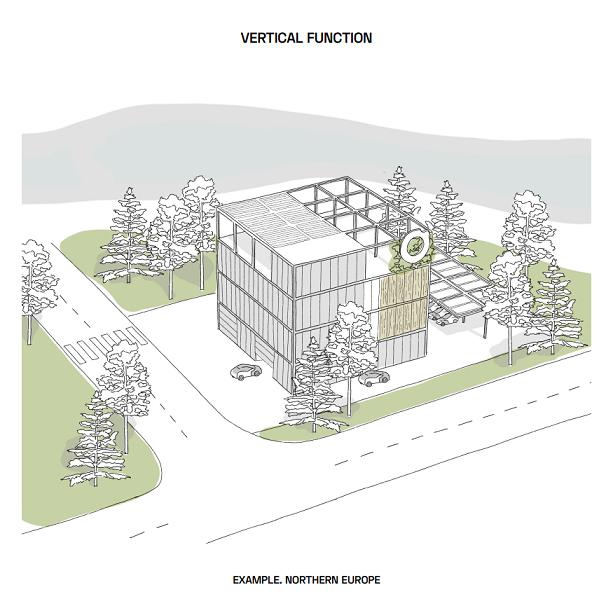
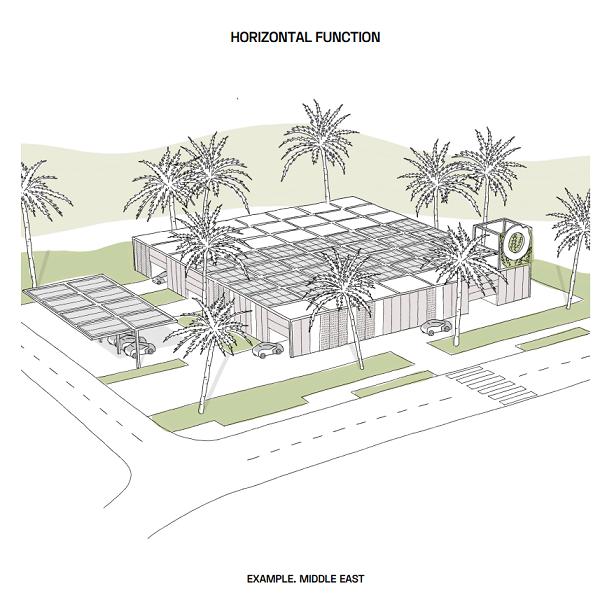
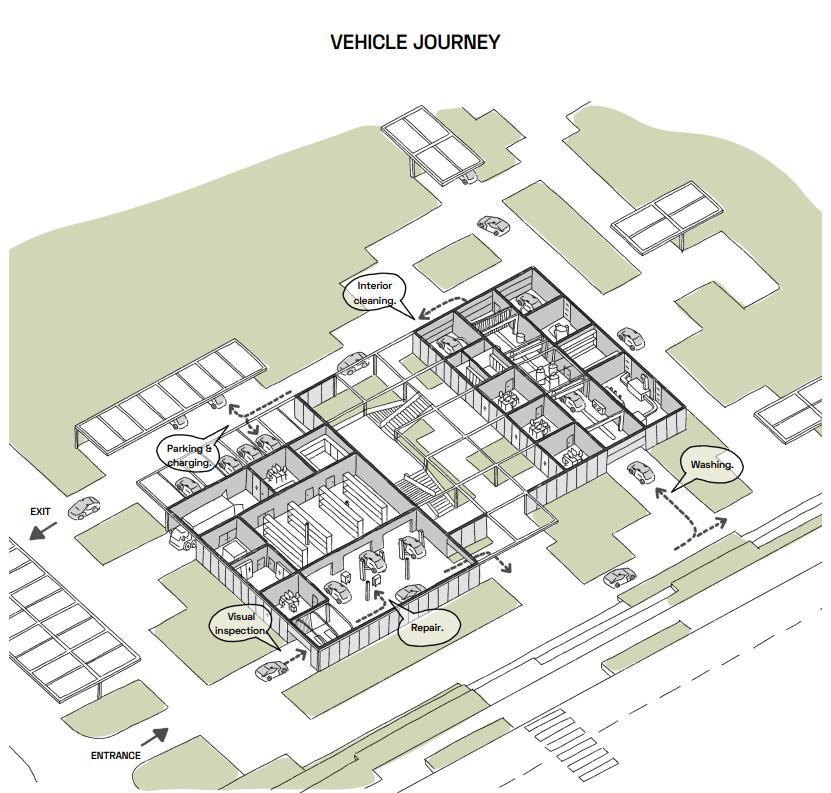
playbook page render
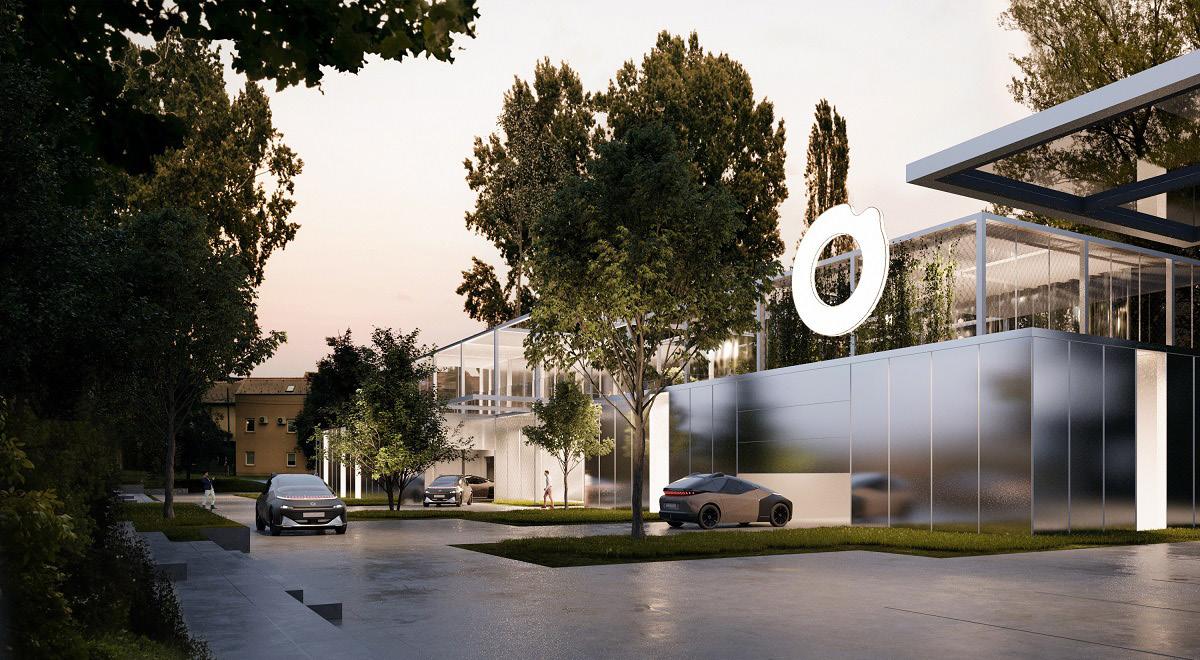
CI/CD booklet 2016. with 3LHD
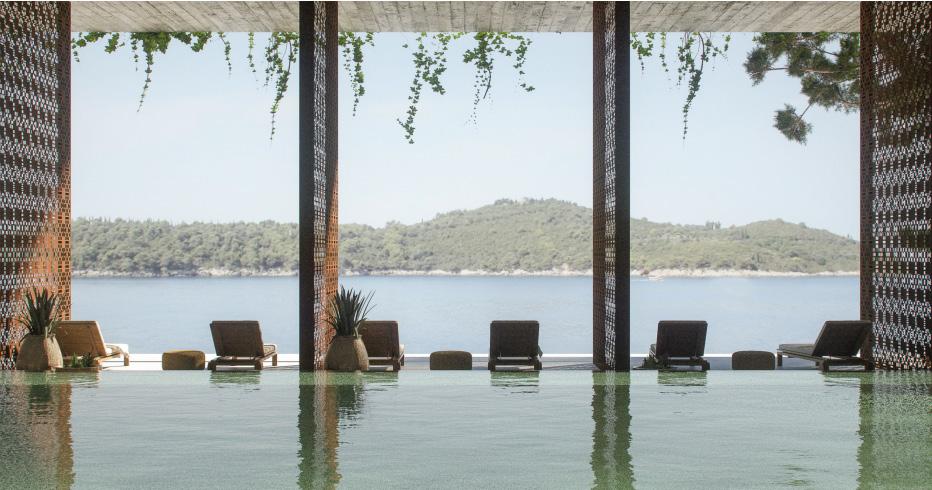
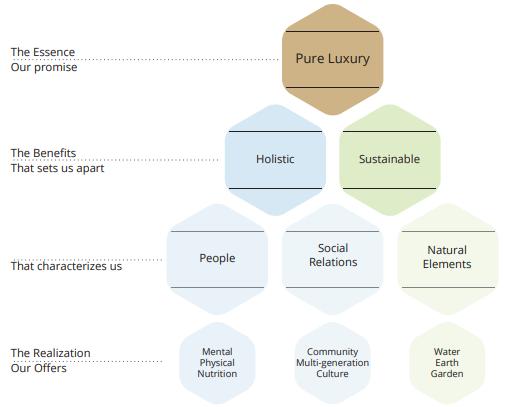
The Belvedere is the leading luxury resort in the Mediterranean region, a place of power and a new landmark for Dubrovnik. Its holistic approach affects and inspires our guests and characterizes it as a self-contained destination.
The Belvedere is a place offering new and holistic experiences touching all our senses and deliberately placing great emphasis on the connection and relationship of individual parts. This holistic approach also encompasses the idea of sustainability
– sustainable in the sense of a long-term approach, valid beyond a stay at the Belvedere, and moreover sustainably dealing with tangible and intangible resources.
The Pure Luxury concept focuses on three themes, which are of particular importance in the world of Belvedere; people, social relationships and natural elements.
In harmony with nature, history and themself, guests will find satisfaction and self-fulfilment.
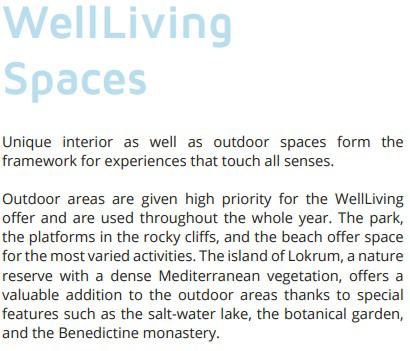
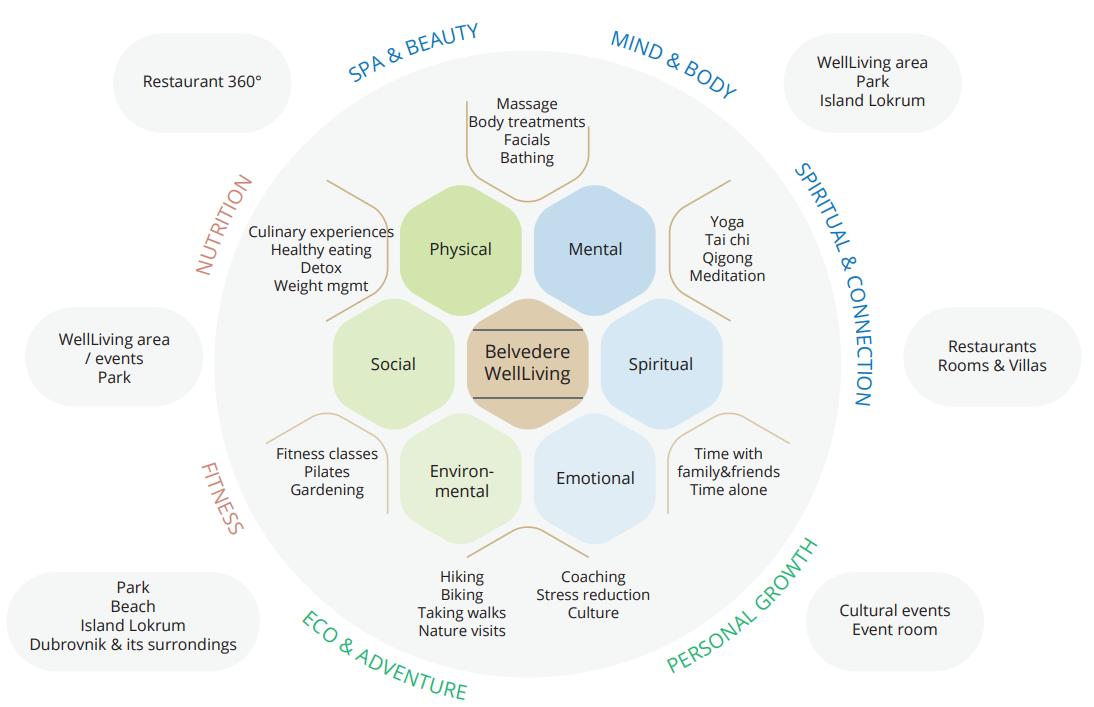
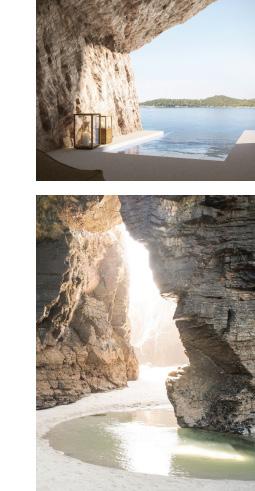
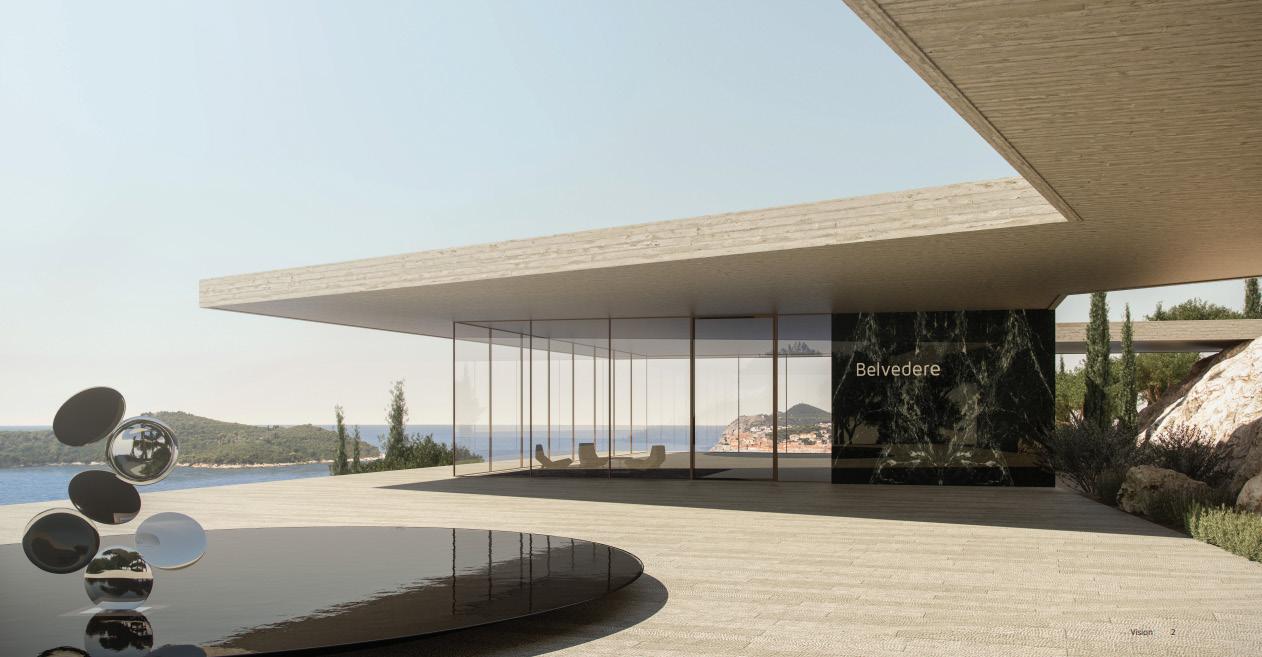
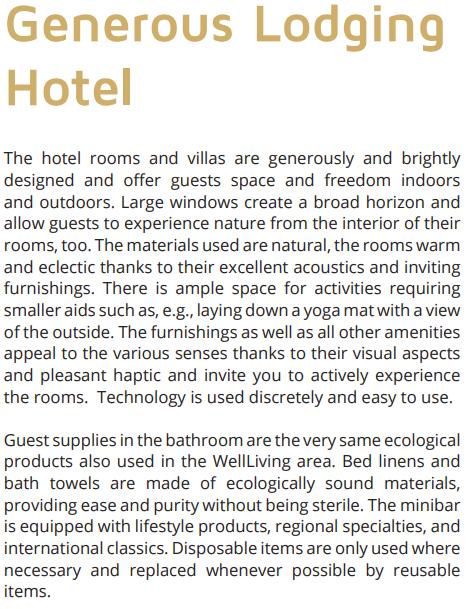
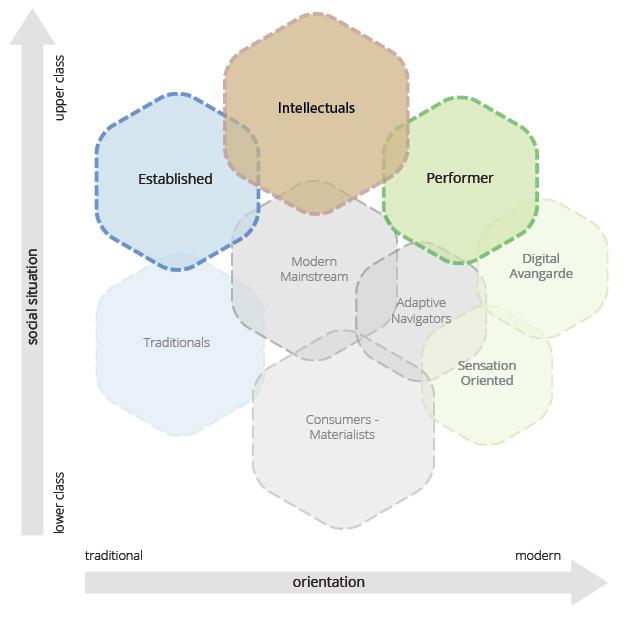
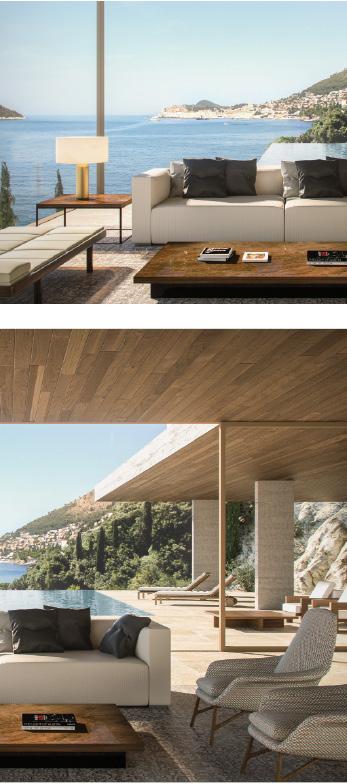
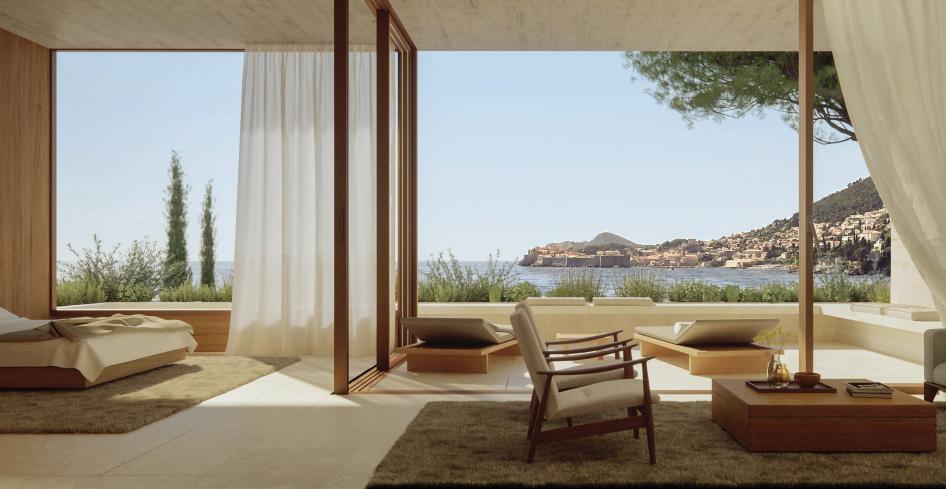
LIVERPOOL STREET STATION
London, England [urban redevelopment, office building] - concept design
GOETHEPLATZ 1
Frankfurt, Germany [office building] - concept design
PRIVATE RESIDENCE
Lisbon, Portugal [residential, interior] - all phases
HOTEL MARJAN
Split, Croatia [hospitality, interior & architecture] - construction documentation
HOTEL GRAND VILLA ARGENTINA
Dubrovnik, Croatia [hospitality, interior & architecture] - competition, schematic design
P3 OASIS
Zagreb, Croatia [public, technology park] - schematic design, publication design
INFOBIP HQ
Zagreb, Croatia [office building] - all phases
HOTEL BELVEDERE
Dubrovnik, Croatia [hospitality, interior & architecture] - competition, schematic design
PRIVATE VILLA
Rovinj, Croatia [residential, interior & architecture] - all phases
SPORT CENTRE
Đurđevac, Croatia [sports architecture] - all phases
DOLDER WALDHAUS
Zürich, Switzerland [hospitality, interior] - design development, design management
HOTEL BELVEDERE, Dubrovnik hospitality [with 3LHD] 1st prize
INFOBIP HQ, Zagreb business [with 3LHD] 1st prize
DALMATINSKA 4, Zagreb housing
[with Siniša Justić, Darko Latin] 2nd prize
PRERADOVIĆEVA 11, Zagreb housing
[with Vesna Mikić, Sanja Filep, Mirna Javorović Pehar, Iva Đaković, Danilo Arsić] 4th prize
HARDTURM AREAL, Zürich housing [with Gorenflos Architekten]
BADEL URBAN REDEVELOPMENT, Zagreb mixed use // urban planning [with Christian Suau, Joris de Baes, Marija Mateljan]
FACTA ARCHITECTONICA
Faculty of Architecture, Zagreb, Croatia 2015.
article : “Informed landscapes” [author]
INTERACTIONS
FFZG, Zagreb, Croatia 2010.
article : “Architecture and ritual” [author]
ČIP - MAN AND SPACE
CAA, Zagreb, Croatia 2008.
article : “Campus and the city” [participant of workshop]
