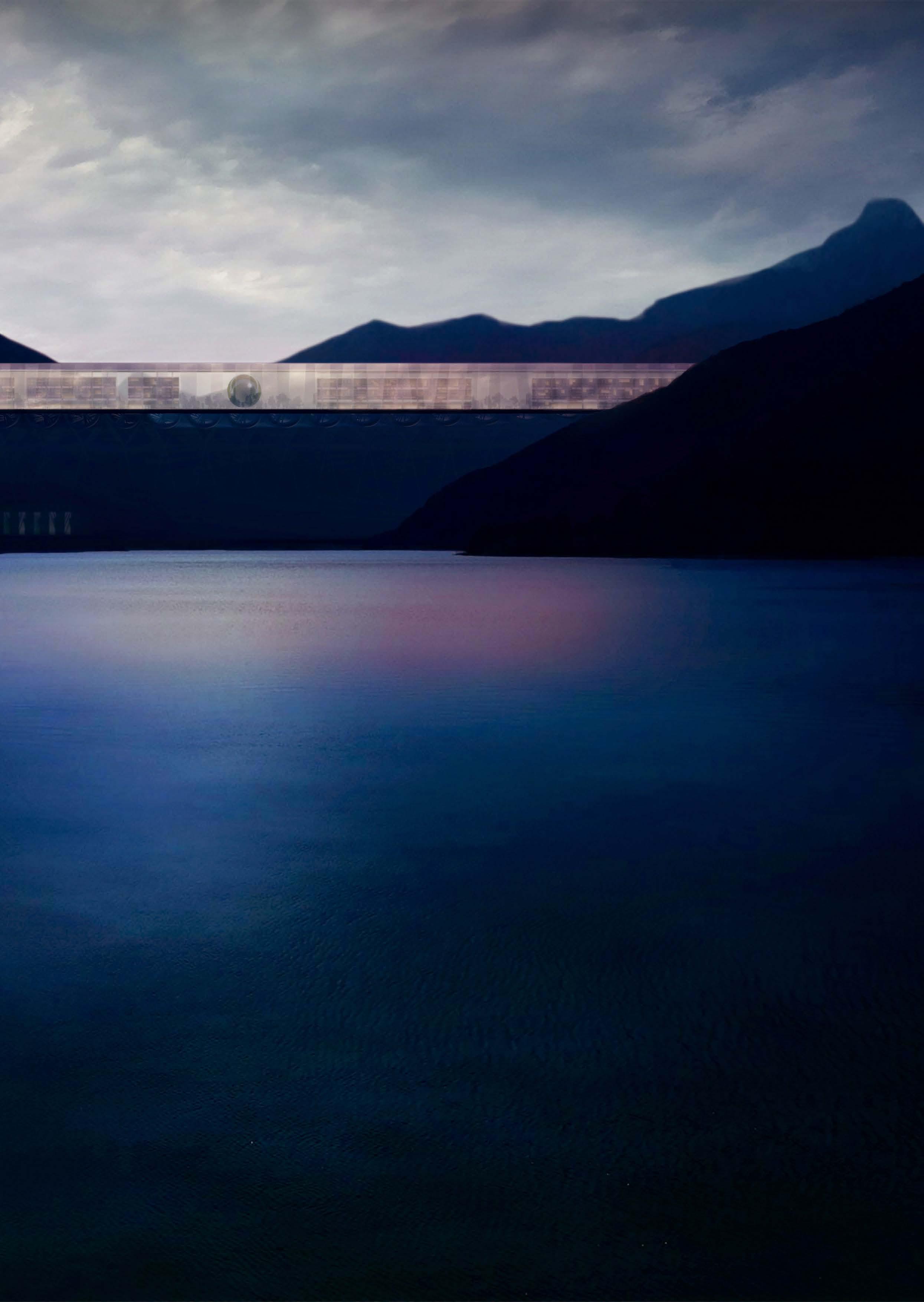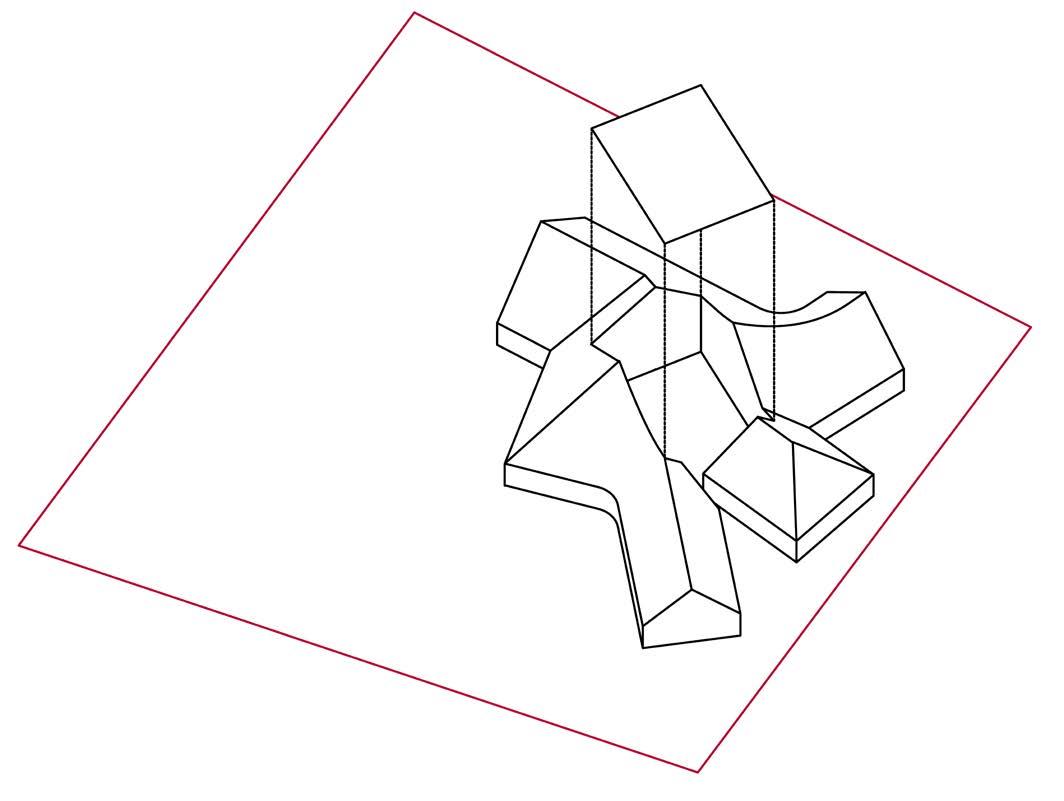


archzaitsev@gmail.com
+49 174 279 89 35
LinkedIn Behance
education
2014-2017 - Scientific and scientific-pedagogical personnel degree
pre-last step of PhD program in Moscow Institute of Architecture, Faculty of Architecture
MA - 2012-2014 – Master of Architecture
Moscow Institute of Architecture, Faculty of Architecture/ got the golden medal as the best graduated student
BA - 2008-2012 – Bachelor of Architecture
Moscow Institute of Architecture, Faculty of Architecture
scientific activities and publications
2014-2021 – 11 scientific publications, including Scopus
2014 - 2017 – PhD research: “Design Principles of the Living Environment in the Russian Arctic Sea Ports”
2014-2021 – 3 PhD research projects publicized in international periodicals, books
2014-2017 - Participated in the preparation of the monograph «Classical Architecture: Past, Present and Future”, Moscow: Architektura-S, 2017
work skills
advanced user:
2022 - present – Architect
LAVA Laboratory for Visionary Architecture (Berlin)
2015-2022 – Architect, Senior architect
ATRIUM architectural studio (Moscow)
2014-2017 - Junior researcher
Moscow Institute of Architecture (Moscow)
2013-2015 – Architect, Leading architect
PROEKTUS architectural office (Moscow)
expertise
Commercial & Offices (6 projects)
Cultural Architecture (6 projects)
Educational Architecture (2 projects)
Extreme Climate Architecture (3 projects)
Healthcare Architecture (2 projects)
Hospitality Architecture (6 projects)
Industrial & Infrastructure (2 projects)
Public Architecture (8 projects)
Residential Architecture (26 projects)
Sports Architecture (3 projects)
Transportation (3 projects)
Urbanism & Landscape (15 projects)
Revit
Rhinoceros
Archicad
Indesign, Photoshop
KeyShot
user:
Autocad, CFD, Navisworks
Illustrator, Premiere Pro
Lumion
TileMill (OSM design studio)
additional skills:
Model Making / 3d Printed Model Making
Graphic and Layout Design
Sketching / Drawing
Car design
Product design
work experience languages
English (proficient)
German (basic)
Russian (native)




Share of participation: Idea design Project coordination
Facade design


This competition project is an experiment to find a unique new housing format for the center of Moscow. The concept is built around the idea of a garden house, each apartment has its own small garden-terrace overlooking the river. The very shape of the houses resembles the buds of flowers that grew in the imperial gardens at this place.
The inner layer of the panoramic glazing allows to maximize the river views. And the external decorative facade made of frosted glass tubes creates a sense of privacy and security for apartments and terraces.





Electrification of personal vehicles is a necessity, but how should they look?
Should electric cars serve exclusively for the function of transporting comfortably people and look utilitarian?
I’m convinced that the car is a piece of art which should always evoke emotions. I think that the most valuable - is to carry the emotion of life and happiness through the design.
The NZA concept is built around a mobile, fluid line that connects the entire car. Lines form surfaces that are assembled into a single, harmonious body, ready to move.





Energy storage center is a large industrial highrise transformed into a Heilderbergs city sculpture. Two water tanks, one above the other, form the core of the tower. The outer façade is a diamond-shaped net, on which is suspended a spiral staircase leading to the rooftop restaurant.

The structure and the detail design is extremely complex. Some products are specifically designed for this particular building. Everything, down to the screws, is checked in 3D, coordinated with structural, building physics engineers, MEP.
Role: Stages: Architect CD Status: Under construction (70%)
Share of participation: 3D Model development Detail design Plans development



Cryptoclimatic architecture of Arctic Seaports
04_ 2014-2017 PhD thesis

Extreme Climate Architecture
Urbanism & Landscape

Residential Architecture
Public Architecture

The two projects illustrate my PhD research into the concept of the “domed cities”. It is an attempt to accumulate architectural experience of forming a cryptoclimatic environment, contemporary achievements in “green” architecture, social science research on high-density urban environment and medical recommendations for ensuring the possibility of an extended stay in the Arctic zone.




During my PhD research, I was very interested in the topic of cryptoclimatic shells for the living environment of the Arctic cities. I wanted to understand how existing residential infrastructure could be upgraded by creating an intermediate temperature zone between outdoors and indoors.
The idea arose of a membrane shell covering individual buildings, as well as connecting the buildings with warm ground transitions.





This project demonstrates the practical application from the results of my PhD research in terms of high-density urban environment, the demand for social infrastructure and the multi-layer complexity of functional linkages.

The synergy of various functions (housing, office, trade, culture, education, sports and leisure functions) forms a full-fledged urban environment.
Our team further evolved the idea of “habitable circulation” by Claude Parent; inner streets, boulevards, squares and parks ensure the circulation of people, as well as the interconnectedness of various zones.
The in-between linkages are functional spaces and, therefore, do not serve as transits only.

Share of participation: Project coordination Massing design Plans development
design




The project was developed by ATRIUM from the beginning of the masterplan concept formation up to the interior design.
Our main idea along with the uniqueness of the building lies in the fact that its structural scheme is based on a loadbearing concrete facade,
which allows to complicate the form by making consoles, tilting the facade planes, overlaying arches, while maintaining apartment layouts free from structural elements.

Share of participation: Project coordination Massing design Plans development




Role: Stages: Senior Architect Concept


Status: Suspended
 Step 1
Step 2
Based on the irregular plan of the wooden village
Ground floor with Concert halls
Сoncentrated at the main point of the plot
Step 1
Step 2
Based on the irregular plan of the wooden village
Ground floor with Concert halls
Сoncentrated at the main point of the plot
Step 3
Share of participation: Idea design Project coordination
Facade design


Step 4
 Courtyard on the third floor protected from the windy Siberian climate
Forming the courtyard
Reserving transit passage under the building
Courtyard on the third floor protected from the windy Siberian climate
Forming the courtyard
Reserving transit passage under the building



Role: Stages: Senior Architect Concept
Status: Under construction (40%)

Share of participation: Project coordination
Massing design
Facade design

This is a unique project for me personally as it spanned over ten years from when I started my career as an architect up to senior architect.
During this period, I managed to develop a competitive tender project, win the tender competition as part of the consortium consisting of MVRDV (NLD), LAPLAB (NLD) and PROEKTUS (RUS) and change my workplace. Nonetheless, I still continued working on this project in a new team under ATRIUM and LDA Design (UK).

BIM
For the last five years in ATRIUM, I have been working with Revit BIM software on all stages of the design process; from the masterplan design up to the coordination of complex models during the phase of construction documentation.


