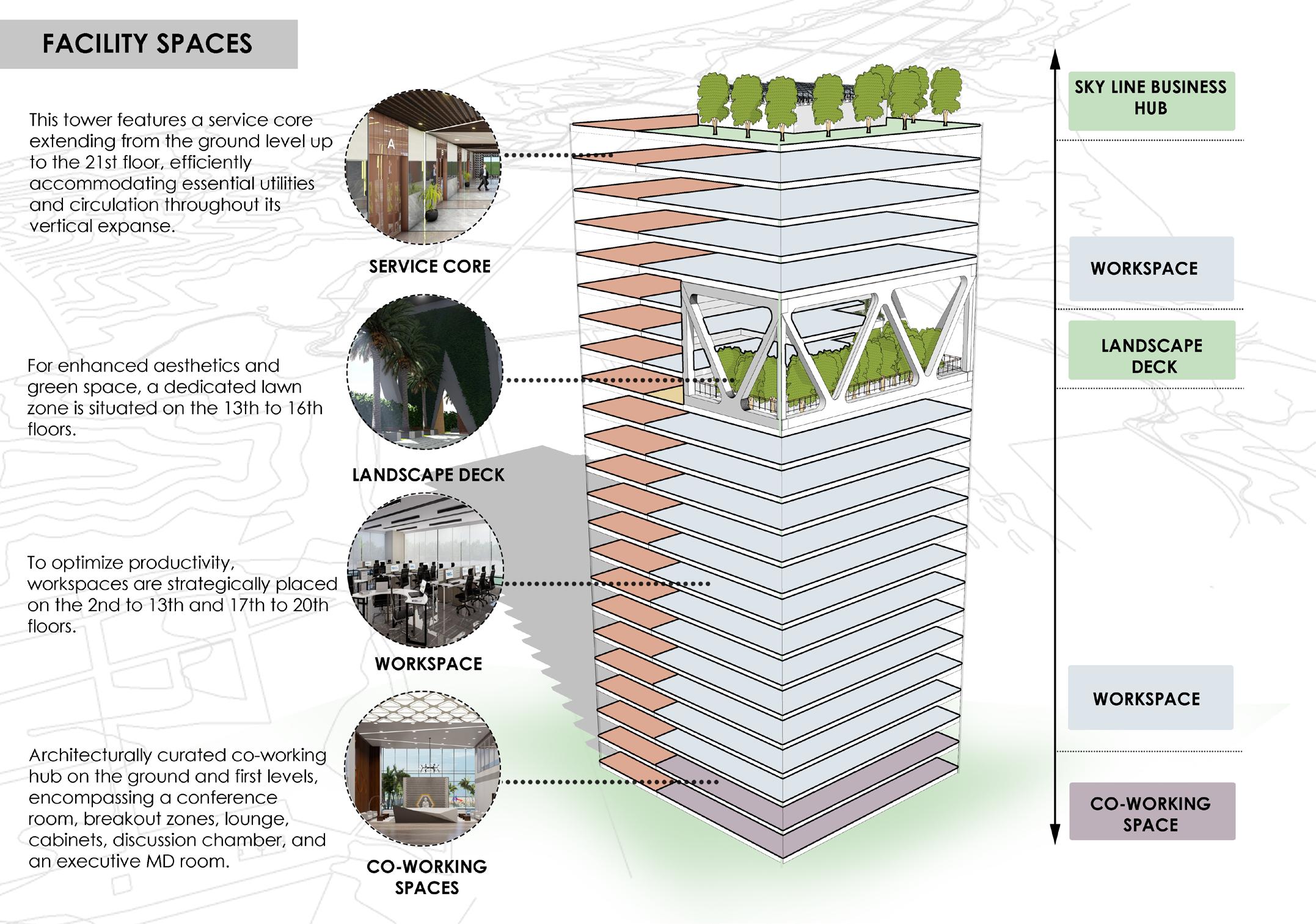PORTFOLIO
ARCHITECTURE

Nikhilesh S
Curriculum Vitae

SUMMARY
Architect with comprehensive experience preparing architectural designs for the full completion of commercial, public. and residential buildings. Skilled in applying creativity to design highly appealing, interesting, yet functional designs that engage. emotion. Possess a proven ability to lead project teams to successfully deliver agreed upon superior quality solutions.
TECHNICAL SKILLS
Software’s:
• AutoCAD
• Sketch Up
• Revit
• Navisworks
• Dynamo
• Adobe Photoshop
POWER SKILLS
• Comfortable working in a team of known individuals.
• Imaginative and empathetic.
• Feels for other and focused.
• Works independently in a structured manner.
CERTIFICATIONS
• Completed Revit Proficient certification | CADD Center |
• Completed certification in Making Architecture |Coursera|
• Completed BIM Professional Course for Architects | Novtar |
• Participated in BIM Workshop |LPU|
INTERNSHIP




Kovilpatti, Tamilnadu
Architect Intern Jun'23 - Oct'23 Taamaesek Engineering Consortium | Chennai IN
• Designed interiors Spaces of Chennai trade center & Tidel park
• Gained hands-on experience in the design and material knowledge.
• Assisted the technical and business staff with the Preparation of construction documents.
• Learned to Collaborate with other professionals.
PROJECTS
IIT Jammu Campus Design, Jammu Aug'22-Dec'22
• Started the project with site visit and analyzing it.
• Understanding the project requirement with the help of case study and literature Study.
• Learned about the various techniques used in buildings on contour site.
• Used AutoCAD, Sketch up, Revit, Photoshop for the completion of the project.
Mini Township Project, Kapurthala
Jan'22-May'22
• Gained Knowledge About the various space requirements in Group housing projects.
• Commenced the Project with Analyzing the site and case studies.
• Implemented sustainable techniques used in Group housing projects.
• Used AutoCAD, Sketch up and Photoshop for the completion of the project.
Hospital Project, Kapurthala Aug'21-Dec'21
• Gained knowledge about various space requirements in a hospital.
• Implemented various modern design techniques.
• Analyzed case study and site area
• Used Auto Cad, Revit, Photoshop for completion of the project.
CO-CURRICULAR ACTIVITIES
• Attended "Workshop on Communication Strategies in Virtual Age "by Ms. Savita on February,2022.
• Attended webinar on "International symposium on architecture" which focused on Chandigarh planning, by Saakaar Foundation, Chandigarh, September, 2021.
• Attended webinar on "Process of Chandigarh "which focused on importance of Chandigarh, by Ultratech cement, March,2021.
EDUCATION
Bachelor of Architectur e July'19 – May’24
Lovely Professional University | Phagwara, Punjab
CGPA 6.9
High School Jun '18 - Mar '29
Shrikarra Vidhya Mandhir | Kovilpatti, Tamilnadu
CGPA 7.1
Content
1
Indian Institute of India Jammu
Project location : Jammu,India
Project type : Administration building
2
Group Housing
Project location : Punjab, India
Project type : Residential building
3
Internship Projects
4
BIM Portfolio
Indian Institute of India Jammu
Project location : Jammu,India
Project type : Administration building
IIT Jammu is a public research university located in Jammu, Jammu and Kashmir. Its a contour site with reserve forests and valley, Which has provided us with unique design problem and understanding the construction techniques in contour sites. I have worked on admin block and the teammates have worked on the other parts of university.










































































32.2778’N
75.3412’E WINTER CAPITAL GOVERNMENT:MUNICIPAL CORPORATION
CITY AREA 240 SQM CITY ELEVATION: 300-400




Floor Plan





Elevation


Section


Group Housing
Project location : Punjab, India
Project type : Instituational building


Cluster Site plan

Floor plans - 1 BHK

Elevation

Section

3
Internship
Taamaesek Engineering Consortium
Duration 6 months

Taamaesek Engineering Consortium is a professional India based architectural firm, with an enviable track record in successful and timely implementation Of landmark projects in India. Dubai, Kenya, Singapore, Malaysia & East Timore Island, Its Commitment towards delivering value. expertise and innovation is evident in the various projects. Taamaesek is now rated among the top 30 architects in India by Forbes for the year 2021 in India. Taamaesek has also won many other awards like National excellence & Best environmentally designed project award. Taamaesek is a partnership company, founded by Vijayanandan.. A graduate from NUS who partnered with Roopa Sree Ram. Architect & master graduate in Urban and regional design from USA, Taamaesek offers services like architecture, BIM, Structural. MEP Project management & GS across the globe a value driven one-stop-shop for clients requiring all architectural and related services, As on date, the firm employs more than 65 professional architects and engineers with a judicious blend of youth and experience.



CHENNAI TRADE CENTRE
The Chennai Trade Center, located in Nandhambakkam Chennai, is a permanent exhibition complex hosting diverse trade fairs and conventions year-round. Its impressive facilities include a multipose hall, stage banquet hall, lounge, and various meeting rooms. The entrance features an innovative open plaza, and amenities like VIP lounges and green rooms cater tostage perforrers and organizers As an architecture intern , I was actively participated in its working diagram, shop drawings ,3d model and site visit.







TIDEL PARK
TIDEL Parki Chennai is constructing an Information Technology Park with built up space of 5,571akh sq. ft in an area of 11.41 acres of land in Pattabiram village, Avadi Taluk. Construction work is underway and expected to be completed in 2024. TIDEL is establishing an Information Technology (IT) Park - TIDEL Pattabiram in Pattabiram village, Avadi with a view to improve the IT infrastructure in the North Western part of Chennai City. This New TIDEL in Pattabiram is a 21-storey facility with salient amenities like state-of-the-art Sky Garden, Co-working spaces, and Business Centres.






we participated in the SARA NY 2023 Annual Design Competition, where my firm submitted entries in two categories: Office Space and Recreational Space. I collaborated closely with other interns to develop the presentations and

















